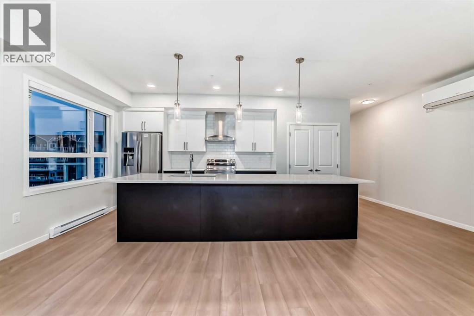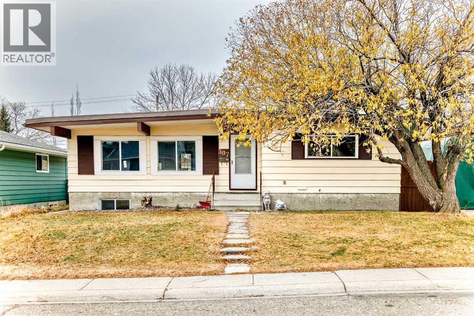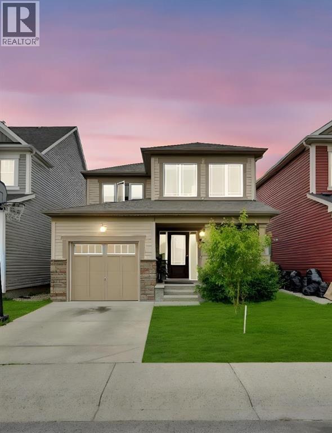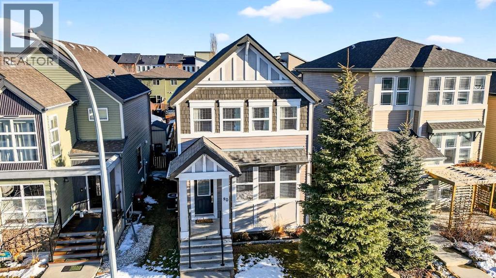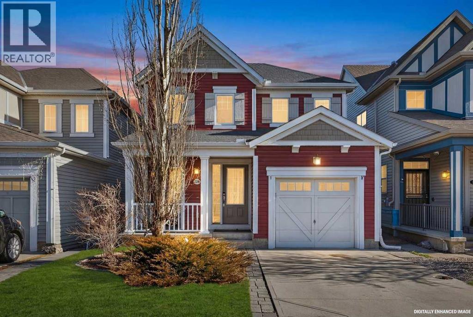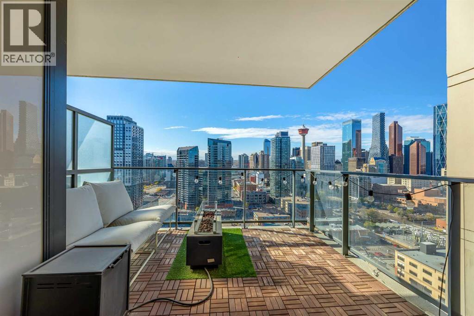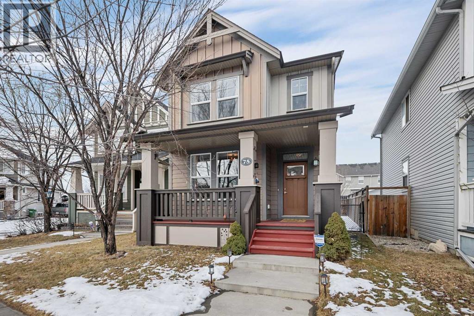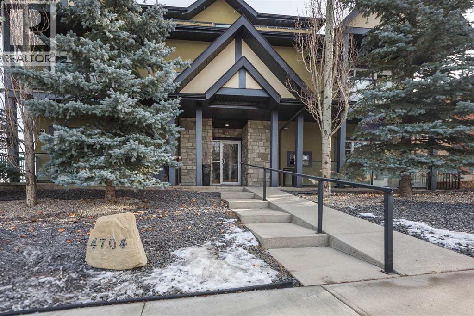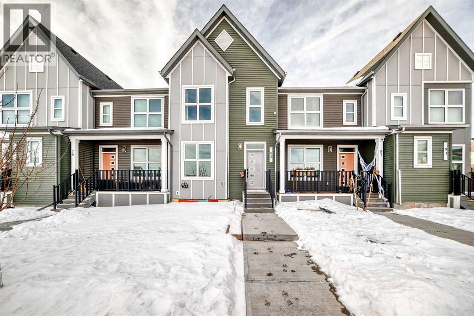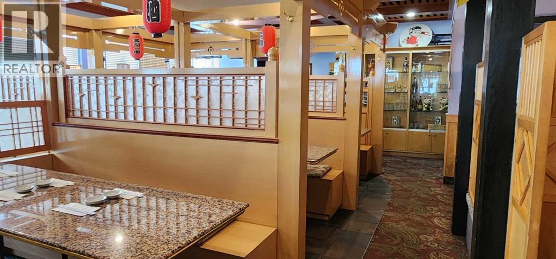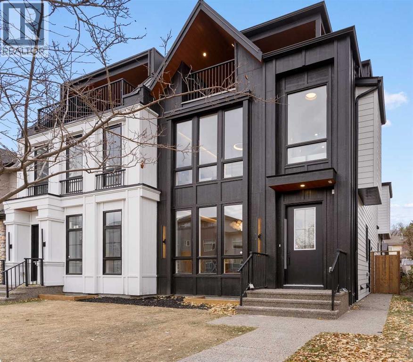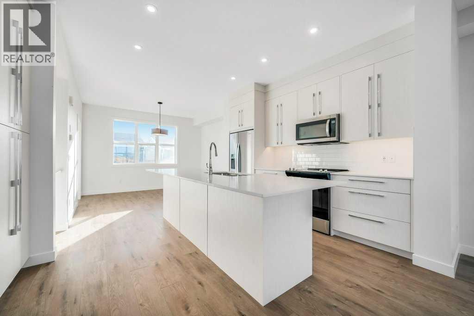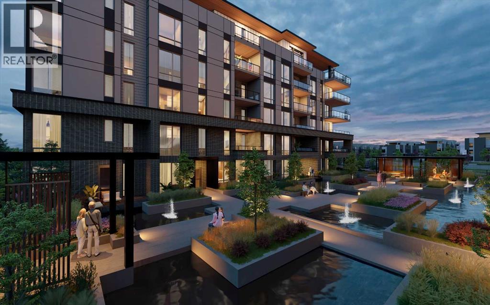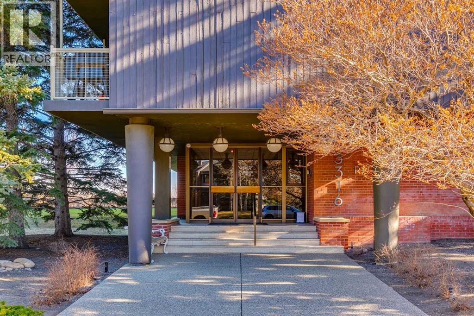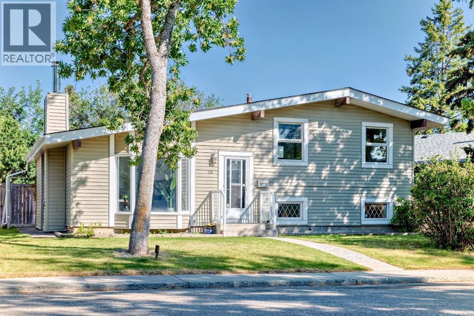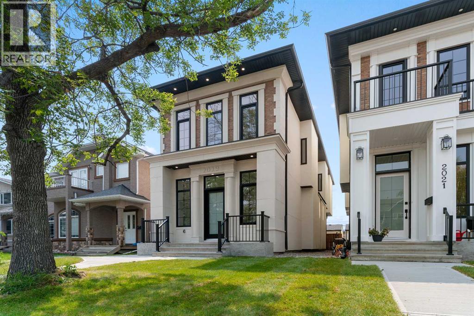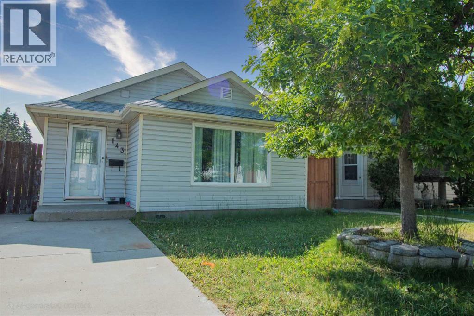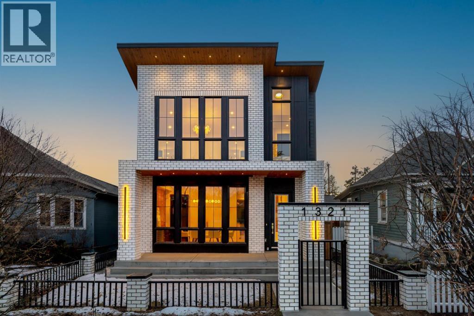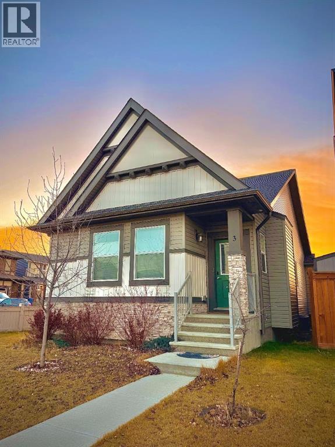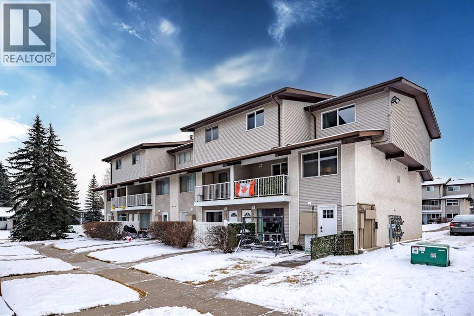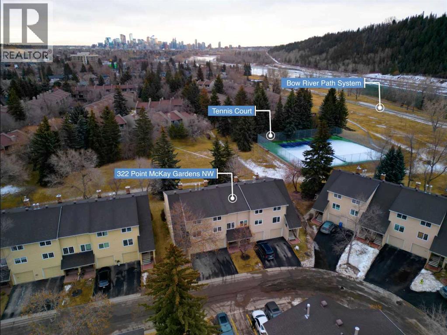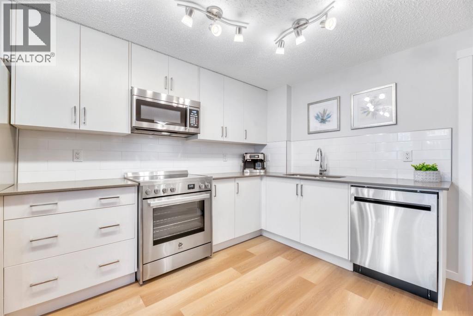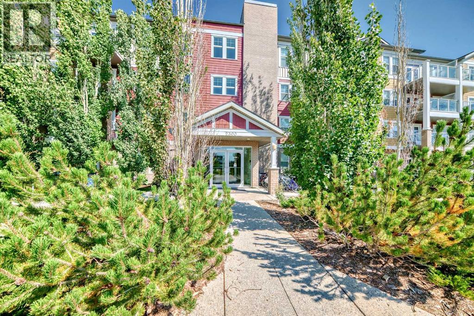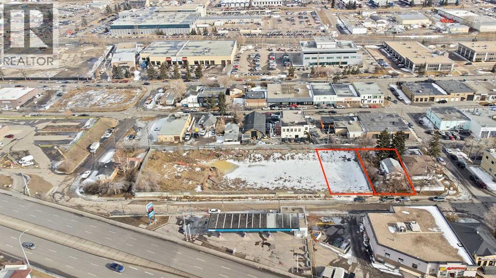404, 80 Carrington Plaza Nw
Calgary, Alberta
* Please check out the 3D tour link * One of the best view units in the complex. Beautiful unobstructed view, top floor, end unit with lots of windows, very well kept, and fully upgraded, welcome to this 1032 sqft apartment unit in prestige Carrington. It features Luxury Vinyl Plank and tiles flooring throughout the unit, quartz counter tops in the kitchen and bathrooms, 9 feet ceiling, air condition, and large balcony with beautiful views. It has 2 bedrooms, 2 full bathrooms, large master bedroom with double vanity sinks and large walk-in closet, large and bright living room, spacious upgraded kitchen, and large dining area with sliding door to balcony, and convenient in suite laundry room. It also has 1 underground titled parking stall. It closes to playground, steps away from McDonald’s, shopping, public transit, and easy access to major roads. ** 404, 80 Carrington Plaza NW ** (id:52784)
307 Huntridge Road Ne
Calgary, Alberta
Welcome to this totally renovated single family home in convenient Huntington Hills. It features new cabinets, quartz counter tops, paint, vinyl flooring, lighting fixtures, and some windows. Main floor has 3 bedrooms, large master bedroom with 3 pieces ensuite, large living room with large windows, spacious dining area, open kitchen with updated appliances, and large deck. Separated to fully finished basement. Basement has 2 more bedrooms, full bath room, and large family room with lots of built in cabinets and shelves. Large back yard with double detached garage, fully fenced and landscaped. It closes to school, playground, public transit, shopping, and easy access to major roads. ** 307 Huntridge Road NE ** (id:52784)
209 Windford Park Sw
Airdrie, Alberta
Nestled on a tranquil street in the highly coveted Windsong community, this remarkable family home is a true gem that combines comfort, style, and convenience. Spanning an impressive 2,638 square feet, this fully finished residence features 3 spacious bedrooms and 3.5 bathrooms, making it an ideal sanctuary for families of all sizes. As you step inside, you are greeted by an abundance of natural light that floods the main floor, creating a warm and inviting atmosphere. The great room, complete with a cozy gas fireplace, is perfect for intimate gatherings or cozy movie nights. Adjacent to the great room, the dining area provides a perfect setting for family meals and game nights alike. The chef-inspired kitchen is a culinary enthusiast's dream, boasting a generous wrap-around island that offers additional seating, stainless steel appliances, and ample counter space for all your cooking needs. A convenient walk-in pantry ensures you have everything at your fingertips, while the seamless flow to the dining area makes entertaining a breeze. This level also includes access to a single attached garage and a thoughtfully placed 2-piece powder room, marrying functionality with everyday comfort. Venture upstairs to discover the spacious primary bedroom, a serene retreat designed for relaxation. Featuring a walk-in closet and a luxurious 4-piece ensuite bath, this private oasis provides a perfect escape at the end of the day. Two additional bedrooms share another full bathroom, and a conveniently located laundry room adds to the home's practicality. The fully finished basement is a standout feature of this property, completed with permits for your peace of mind. This versatile space offers endless possibilities, whether it be a mother-in-law suite or a teen retreat. It includes a large family room with a wet bar/second kitchen area, a sizable den that could easily be converted into a fourth bedroom, ample storage, and another full 4-piece bathroom. Step outside to your fenced backyard, which offers plenty of space for children to play, pets to roam, and outdoor entertaining. Imagine summer barbecues and family gatherings in this delightful outdoor setting. Located conveniently near schools (with a new K-8 school under construction), parks, greenspaces, and the expansive Chinook Winds Park, this home not only offers a beautiful living space but also a vibrant lifestyle. (id:52784)
90 Walden Crescent Se
Calgary, Alberta
CHECK THIS ONE OUT! | JAYMAN BUILT | 4 BEDROOMS | FINISHED BASEMENT | 3.5 BATHS | AIR CONDITIONED | 2288+ SQ FT OF LIVING SPACEThis best-selling model, custom-built by the original owners, offers timeless style, modern upgrades, and a highly functional layout for today’s busy families.Set on a traditional lot (not zero-lot line) on a family-friendly street just steps from ponds, parks, an ice rink, pathways, schools, and shopping, this home delivers both comfort and convenience.The open-concept main floor features 9-ft ceilings, luxury hardwood flooring, and abundant natural light. A chef’s kitchen anchors the space, featuring ample counter space, shaker-style maple cabinetry with wine shelving, extended trim, stainless steel appliances (New Fridge), including an electric cooktop, recessed lighting, a large peninsula island with a flush eating bar, a mudroom pantry, and a spacious dining area. The layout also includes a main-floor family room with west-facing, extra-tall windows. A rear mudroom provides storage and direct access to the oversized, east-facing, fenced yard, two parking stalls, a paved back lane, 2 sheds, and a 16 x 11 deck.Upstairs, the luxurious primary suite offers a full 4-piece ensuite and a massive walk-in closet. Two additional bedrooms, a full bathroom, and a convenient linen closet complete this level.The professionally finished basement provides additional living space with a large family room, a 4th bedroom, a full bathroom, storage, and a full-sized laundry room.Additional highlights include:• Central A/C• Designer lighting, upgraded plumbing fixtures & electrical finishes• Generously sized bedrooms with large windows for natural lightWith a quick March 2026 possession date, this home is move-in ready and checks all the boxes for families, professionals, or investors alike.Don’t miss out—call your friendly REALTOR® today to book your private showing! (id:52784)
899 Windhaven Close Sw
Airdrie, Alberta
Welcome to this beautiful 4 bedroom, 3.5 bathroom home in the sought-after community of Windsong in Airdrie. Perfectly located just steps from Windsong Heights School and close to shopping and all amenities, this home offers the ideal setting for families.The open-concept main floor features a bright and functional layout, perfect for everyday living and entertaining. Upstairs you’ll find spacious bedrooms and the convenience of upper-floor laundry. The fully developed basement includes one of the four bedrooms along with a full bathroom—ideal for guests, teens, or extended family.Enjoy the charming front porch, a great-sized lot with a large backyard deck, and a driveway with single attached garage. A fantastic opportunity to own in one of Airdrie’s most desirable neighbourhoods. (id:52784)
2208, 1122 3 Street Se
Calgary, Alberta
Welcome to The Guardian, one of Calgary’s premier high-rise addresses in the heart of the Beltline — where modern design meets unbeatable downtown convenience. This bright and stylish 1-bedroom, 1-bathroom condo offers over 500 sq. ft. of well-planned living space, ideal for young professionals, first-time buyers, or anyone who loves being close to the action. Step inside and you’ll find an open-concept layout with sleek laminate flooring, a bright neutral palette, and floor-to-ceiling windows that frame incredible views of the downtown skyline and Stampede Park. The kitchen features designer white cabinetry, quartz countertops, stainless steel appliances, and a central island that’s perfect for casual dining or entertaining friends. The living area flows easily out to a private balcony with a gas line for BBQs — the perfect spot to unwind and take in those big-city views. The bedroom is spacious and filled with natural light, complete with a walk-through closet and easy access to a stylish 4-piece bathroom. In-suite laundry and titled underground parking add everyday convenience. Living at The Guardian means more than just a great condo — it’s a lifestyle. Enjoy top-notch building amenities including a state-of-the-art fitness centre, owner’s lounge and social room, concierge service, workshop, and secure bike storage. Whether you’re hosting friends in the lounge, getting a workout in before work, or heading out to explore, everything you need is right here. If you’re looking for a well-designed condo in a building that offers it all — from unbeatable amenities to one of the best downtown locations — The Guardian delivers. Steps from the Stampede, Saddledome, 17th Ave, and the city’s best dining and entertainment, this is urban living done right. Schedule your private showing today and experience it for yourself. (id:52784)
75 Williamstown Landing Nw
Airdrie, Alberta
Stylish, spacious, and move-in ready welcome to your modern sanctuary. Perfectly situated in the highly desired community of Williamstown, this home blends sleek design elements with everyday functionality across almost 1500 sq ft of developed space. tasteful modern upgrades, including a new fridge and stove, a new oversized 76-gallon hot water tank, a two-year-old washer/dryer and a new main motor on the furnace. From the moment you step inside, you're greeted by a flood of natural light through oversized windows, accentuating the open layout and stylish finishes. The main floor is all about connection and comfort. The inviting living room, anchored by a cozy gas fireplace, is made for everything from lazy Sundays to lively gatherings. Rich laminate flooring adds a contemporary touch, while the expansive kitchen steals the show with a statement island large enough for the whole family, complete with sleek black & stainless steel appliances that tie the space together beautifully. A generous dining area flows seamlessly to the backyard, where a sun-drenched patio and fully fenced, NW-facing yard invite you to enjoy morning coffees, summer BBQs, and effortless outdoor living. At the rear, you'll also find a massively oversized parking pad for year-round convenience. Upstairs, the primary suite offers a peaceful retreat with its own elegant ensuite. Two additional bedrooms and a full bathroom provide plenty of room for family, guests, or a home office setup. The unfinished basement is the perfect place for all your extra storage or your blank canvas, ready to be developed with a bathroom rough-in and two large windows. Located in the vibrant, family-friendly community of Williamstown, you're just steps from parks, playgrounds, walking and biking paths, schools, transit, and all the shopping and amenities that NW Airdrie has to offer. Book your private viewing today while it lasts! (id:52784)
201, 4704 Stanley Road Sw
Calgary, Alberta
** Open House Saturday, Feb. 21, 1-3 pm ** Welcome to this exceptional and roomy 725 SF SW CORNER suite located in the highly sought-after community of Elboya, one of Calgary’s most desirable inner-city neighborhoods. Perfectly positioned just steps from Chinook Mall, the amazing Stanley Park, and minutes to downtown, this home offers an unbeatable combination of convenience, comfort, and style. The bright, open-concept layout is flooded with natural light from large windows and features gleaming hardwood floors throughout. The inviting living area is anchored by a cozy gas fireplace, creating a warm and welcoming space for everyday living or entertaining. The sleek, contemporary oversized kitchen is a true showpiece, complete with granite countertops, stainless steel appliances, extra height cabinets, modern pendant lighting, glass block window detail, a generous pantry, and an oversized island ideal for meal prep or casual dining. The spacious primary bedroom offers a wall of closets and a peaceful retreat at the end of the day. The elegant 4-piece bathroom is thoughtfully designed with a luxurious soaker tub, floor-to-ceiling tile, and a rainfall showerhead. Additional conveniences include in-suite stacked laundry and an assigned underground parking stall. Step outside to enjoy your private west facing balcony—perfect for relaxing at the end of the day. With specialty restaurants, cafés, urban parks and walking/biking paths, this home delivers effortless urban living in a premier location. Commuting couldn’t be easier with Macleod Trail, public transit & the 39th Avenue LRT station nearby. An outstanding opportunity to own a stylish, move-in-ready condo in Elboya—ideal for first time buyers, professionals, downsizers, or investors alike. Seize this opportunity today and book your viewing! (id:52784)
83 Savanna Park Ne
Calgary, Alberta
Please note seller to provide $5000 credit to buyer if sale is completed before March 31,2026. Welcome to this beautifully maintained 2018 home in the vibrant community of Saddle Ridge. This bright and modern 2-storey home offers 3 spacious bedrooms, 2.5 bathrooms, and an open-concept main floor perfect for everyday living and entertaining. The kitchen features ample cabinetry and flows seamlessly into the dining and living areas. Upstairs, enjoy a private primary bedroom with ensuite, convenient upper-floor laundry, and well-sized secondary bedrooms. The unfinished basement provides excellent potential for future development. Fully fenced with rear lane access and parking for two, this home is close to parks, schools, shopping, and transit—an ideal opportunity for first-time buyers or investor (id:52784)
1002, 37 Street Sw
Calgary, Alberta
NICE GOOD SIZE RESTAURANT FOR SALE IN SW CALGARY , HIGHLY DESIRABLE AREA . Seats 128 featuring 3050 sqft with commerical kitchen on site,Catering to West gate, Rosscarrock,Glennbrook,Killarney, Glendale, Ruthland park,Glamorgan as well as bow trails cliental. Walkin and steady customer are found here , Attached to a Mall with some good Anchor tenants .Close to lots retails and personal shops , homes and apartment, aswell as to transit and C trail. Call now to see , all showings are to be with a realtor , please do not approach staff and business . thanks (id:52784)
525 32 Street Nw
Calgary, Alberta
Construction Now Completed!! ~ Situated just steps from the river in Parkdale, one of Calgary’s most desirable central communities, this striking modern residence offers 2700 sq ft of masterfully designed living space across the three upper levels, with another 891 sq ft below grade. The main floor welcomes you (under flat painted ceilings on all levels) with a spacious dining area off the entry; flowing seamlessly into a designer kitchen, featuring a showstopping 10 foot quartz island and sleek modern finishes. At the rear of the main, a bright and airy living room with a contemporary gas fireplace opens with sliders to the west facing backyard expanding onto a large vinyl deck. A mudroom, tucked away powder room, and main floor office with a glass door, complete this gorgeous space. The second floor offers a true primary retreat with a massive ensuite featuring heated floors; a steam shower, and walk-in closet, alongside two additional bedrooms ~ each with their own walk-in closet ~ a full bathroom, and a well ~ appointed laundry area. The upper loft level is a standout feature; with a second primary bedroom, full ensuite (again with heated floors) and HUGE shower, dual walk-in closets, a versatile bonus area, and both front and rear balconies, offering stunning outdoor escapes. A fully legal basement suite (pending final approval by the city) adds even more flexibility, complete with two bedrooms, shared living area, and a full kitchen~ ideal for guests, rental income, or multigenerational living. With no shortage of bedrooms or closet space, this home is as functional as it is beautiful. Additional highlights include; a roughed-in security system, roughed-in air conditioning, a roughed-in vacuum system, exposed aggregate steps and sidewalks, full landscaping, and an unbeatable location. Surrounded by nature, amenities, parks, pathways, cafes, the Bow River, and everything inner-city Calgary has to offer, this is not one to miss!! (id:52784)
293 Dawson Way
Chestermere, Alberta
Lakeside Living Meets Exceptional Value in Chestermere's Most Sought After Community. This 3 bedroom, 3 bathroom townhouse in the desirable Dawson community offers excellent value for families and investors alike. Backing onto peaceful green space, this end-unit property combines privacy with practical living and NO CONDO FEES.The main floor features an open concept layout that connects the living room, dining area, and kitchen. Large windows bring in plenty of natural light, creating a bright and welcoming atmosphere throughout. The home shows exceptionally well, with quality finishes and careful maintenance evident in every room.Upstairs, you will find three comfortable bedrooms including a spacious primary with 5 piece ensuite and walk-in-closet. Two full bathrooms accommodate busy household schedules with ease. Each bedroom offers good closet space and room for furniture arrangements that suit your needs.The unfinished basement provides significant potential for additional living space. Whether you envision a recreation room, home gym, or extra bedroom, this area adds substantial square footage to customize as you wish.Outside, the fully fenced backyard offers a private outdoor space for relaxation or entertaining. The double detached garage delivers ample parking and additional storage.Location highlights include walking distance to Dawson Point Dog Park and easy access to local amenities including grocery shopping at No Frills. Chestermere High School serves the area well for families with older children. The renowned Chestermere Lake sits nearby, providing year-round recreational activities from swimming and boating to ice fishing and skating.With its combination of move-in-ready condition, expansion potential, and prime backing onto green space, this townhouse represents a smart purchase in a growing community just minutes from Calgary.Don't miss out. Call today for more information!! (id:52784)
203, 4185 Norford Avenue Nw
Calgary, Alberta
WELCOME TO MAGNA. Magna by Jayman BUILT got its name from the Magna Cum Laude distinction. It is the crown jewel of University District. The best of the best. Not only are these buildings a standout in this community – they showcase the highest level of finishings Jayman has ever delivered in any product. From the stunning water feature at the entrance to the European-inspired kitchens that almost know what you want to do before you do, it simply doesn’t get any better. And that’s the rule we’ve given ourselves with Magna: if it’s not the best we’ve ever done, it’s not good enough. We haven’t done this to pat ourselves on the back though; we’ve done this to pat you on the back. To give you a reward that hasn’t been available before. The others haven’t quite been good enough. They haven’t been Magna level. Welcome to Magna by Jayman BUILT. Live it to its fullest. Magna is the shining gem in an award-winning urban community. University District offers a bold, new vision for living in northwest Calgary. The community gracefully combines residential, retail, and office spaces with shopping, dining, and entertainment, all with inspiring parks and breathtaking natural scenery. University District is a pedestrian-friendly community, using bike lanes and pathways to connect you to your community. Magna offers the highest level of finishing ever offered by Jayman. Our suites come standard with European-inspired luxury kitchens, smart home technology, and the freedom to personalize your home. Welcome to some of the largest suites available in the University District, as well as the only concrete constructed residences. This is the best of the best. Imagine a home where the landscaping, snow removal and package storage are all done for you. Backing onto a picturesque greenspace, even your new backyard is a maintenance-free dream. Magna’s location was impeccably chosen to fit your lifestyle, without the upkeep. Magna is where high-end specifications and smart home technology me et to create a beautiful, sustainable home. Smart home accessories, sustainable features like solar panels, triple pane windows, and Built Green certifications all come standard with your new Jayman home...Introducing the stunning Isaac. Featuring the PLUS Specifications, Smoke Quartz palette, a 1 BEDROOM, 1.5 BATHS, and 1 Indoor tiled parking stalls. Enjoy luxury in an exclusive and sophisticated space that harmoniously combines comfort with functionality. Highlights • Floor-to-ceiling windows • 10-foot ceilings • underground visitor parking • Spa-inspired 5-piece ensuite with a large soaker tub with separate shower • Connected living, dining, and great rooms designed for large families and entertaining • Expansive kitchen area with an island, a walk-in pantry, and a dedicated storage space. MAGNIFICENT! (id:52784)
204, 3316 Rideau Place Sw
Calgary, Alberta
Located in a highly desirable Rideau towers, an urban setting surrounded by acres of greenery, this charming one-bedroom apartment offers the perfect blend of style, comfort + location. Set in a quiet concrete building with friendly neighbors, this non-smoking residence welcomes pets on approval + provides a relaxed lifestyle in the heart of the city. The bright open-concept layout showcases excellent room scale throughout. Fully renovated with fresh paint, hardwood flooring + fashionable lighting fixtures, the home feels stylish + contemporary. Huge windows in the living + dining areas overlook peaceful green space + flood the apartment with natural light, creating an ideal setting for everyday living + entertaining guests or hosting dinner parties. The galley kitchen features a new dishwasher and newer cabinetry + floating shelves + electrical panel (2024), updated backsplash + a large window that keeps the space exceptionally bright. The bathroom has been renovated with modern finishes. The bedroom is spacious with generous storage. This main floor unit includes assigned parking. A large main floor laundry room with multiple washers + dryers makes daily tasks easy. Residents enjoy a fabulous outdoor pool + a well-maintained building, with upcoming work already paid for by the current owner. Just off the ridge with direct access to the pathway system, river, Stanley Park, close to Fourth Street + downtown This home offers an exceptional area + lifestyle. Perfect for a single professional or couple seeking stylish urban living surrounded by nature. (id:52784)
129 Glenpatrick Drive Sw
Calgary, Alberta
RENOVATED PROPERTY ON A HUGE 70ft WIDE LOT, located on a QUIET STREET IN GLENBROOK!! Perfect for living in and/or building 2 big infills! This beautifully updated property with VAULTED CEILINGS, features a total of 3 BEDROOMS, 2 FULL BATHROOMS, 2 LIVING ROOMS, FULLY FINISHED BASEMENT, an ENORMOUS BACKYARD, a LARGE CRAWL SPACE FOR STORAGE, AND A MASSIVE DOUBLE DETACHED GARAGE. Renovations include NEW; DOORS, KITCHEN, BATHROOMS, FLOORING, PAINT, LIGHT FIXTURES, APPLIANCES, and much more! (id:52784)
2019 6 Avenue Nw
Calgary, Alberta
Welcome to one of West Hillhurst's FINEST homes—an exquisite detached infill accented with a stately limestone exterior, in one of Calgary’s most desirable and vibrant inner-city neighbourhoods. Thoughtfully designed for both everyday living and upscale entertaining, this home combines luxury, comfort, and functionality in a truly exceptional package. As you step inside, you're greeted by a spacious front entryway that offers a warm welcome and sets the tone for what’s to come. Just off to the right is a dedicated home office—perfect for remote work, creative projects, or a quiet retreat. The main floor unfolds into a stunning open-concept layout featuring a formal dining area, a chef-inspired kitchen with floor-to-ceiling high-end finishings, and a large living room anchored by a cozy fireplace. At the side entrance, a generous closet space helps keep things organized and clutter-free, making everyday life effortlessly stylish and functional. The south-facing backyard is bathed in natural light, providing the ideal setting for relaxing, entertaining, or enjoying sunny summer days. Upstairs, the primary suite is a true retreat, featuring a luxurious ensuite with a fully installed steam shower and a spacious walk-in closet. Two additional bedrooms on the upper level each offer private ensuites, giving family members or guests the ultimate in privacy and comfort. The fully finished lower level is designed for both entertainment and wellness; featuring a large media room perfect for movie nights or game days, a sleek wet bar, a private gym space, and a fourth bedroom with bathroom, that works beautifully as a guest room, secondary office, or flex space. Additional upgrades include a rough-in for A/C, a rough-in for a hydronic in-floor heating system in the basement, and a central vacuum rough-in. Ceiling speakers are installed on the main floor and in the basement, to set the mood in every space. With its unbeatable location, refined finishes, and thoughtful design, th is home is the perfect blend of modern elegance and inner-city convenience. Don’t miss your chance to own this extraordinary West Hillhurst residence. (id:52784)
143 Castlegrove Road Ne
Calgary, Alberta
Welcome to Castlegrove Road in the sought-after community of Castleridge — a charming 1,062 sq ft bi-level home ideally situated on a 3,659 sq ft corner lot in a quiet, family-friendly neighbourhood. This versatile property features 3 bedrooms on the main level, 2 additional bedrooms in the illegal basement suite, and a separate entrance, offering excellent “live up, rent down” potential. Newer hot water tank (2019) and brand new windows in living and dining. The home also boasts an oversized garage (21'4" x 23'4"). You'll appreciate the extra paved front parking and abundant street parking available. Conveniently located just steps away from parks, playgrounds, grocery stores, and two elementary schools — Escuela St. John Paul-II and OS Geiger School — both just steps away. The C-Train station and Superstore are only a 4-minute drive, making commuting easy. Currently rented with the main floor and basement rented separately, this property presents an excellent opportunity for first-time buyers or savvy investors looking to add to their portfolio. Don’t miss out — this is a fantastic chance to own a well-maintained and income-generating property in a prime Calgary location! (id:52784)
1321 10 Avenue Se
Calgary, Alberta
This exceptional detached infill by Moon Homes is set in a quiet pocket of Inglewood and offers a refined blend of architectural presence, thoughtful layout, and elevated living. Designed with intention throughout, the home delivers a strong sense of craftsmanship while remaining highly functional for everyday life.The main floor opens to a welcoming front entry finished with custom millwork and built in storage that provides subtle separation while maintaining an open flow. A dedicated front dining area is framed by oversized windows overlooking the tree lined street, creating a bright and inviting space for hosting and daily use. Carefully selected materials and cohesive detailing throughout the main level give the home a polished and timeless feel.At the centre of the home, the kitchen is both striking and highly functional. Quartz countertops, custom oak and white cabinetry, matte black fixtures, an arched hood fan, and a full JennAir appliance package including a gas range anchor the space. A pot filler and extensive storage support everyday cooking, while the hidden prep kitchen adds a second sink, additional cabinetry, and open shelving, allowing the main kitchen to remain clean and composed.The living room is warm and elevated, centered around a gas fireplace with a tiled surround and floating oak media feature. Large sliding doors open to the backyard, bringing in natural light and reinforcing seamless indoor outdoor living. At the rear of the home, a spacious mudroom with built in cabinetry continues the thoughtful storage theme, while a well finished powder room completes the main level.Upstairs, the primary suite is a true retreat. Vaulted ceilings create a sense of scale, while a full floor to ceiling oak panel feature wall adds depth, warmth, and architectural impact. The walk in closet is finished with custom built ins topped with quartz surfaces, combining durability with a refined aesthetic. The ensuite is equally impressive, featuring dual sinks, a freestanding soaker tub, and a fully tiled walk in steam shower, creating a calm and spa inspired space. A built in coffee bar with sink, floating shelves, and space for a beverage fridge adds everyday convenience and a boutique hotel feel.Each secondary bedroom is finished with tray ceilings, walk in closets, and private four piece ensuites, offering comfort and privacy for family or guests. An upper floor laundry room is conveniently positioned nearby.The fully developed basement expands the home’s versatility with a large recreation room featuring a custom wet bar, a fourth bedroom, full bathroom, quiet home office, dedicated gym space, and a temperature controlled wine room with custom shelving. This level is designed to accommodate entertaining, work, and relaxation with ease.Located just steps from Inglewood’s 9th Avenue, the home offers walkable access to cafés, restaurants, shops, river pathways, parks, and schools, all while remaining minutes from downtown. (id:52784)
3 Hillcrest Close E
Airdrie, Alberta
Welcome to 3 Hillcrest Close SW — a beautifully maintained, modern bungalow on a desirable corner lot in Airdrie’s Hillcrest community. This home shows like new, offering bright open-concept living, stylish finishes, and incredible versatility with a fully developed lower level featuring a 2-bedroom illegal suite with a private side entrance.Step inside to soaring vaulted ceilings, abundant natural light, and a seamless layout perfect for both everyday living and entertaining. The main floor features a spacious living area with large windows, warm flooring, and a custom built-in media niche. The kitchen is crisp and modern, equipped with white cabinetry, quartz countertops, stainless steel appliances, a gas range, a large island with seating, and a walk-in pantry with frosted glass doors.The main level includes two generous bedrooms and a full bath, making the layout ideal for families, downsizers, or those seeking single-level living.The lower level (illegal suite) offers exceptional flexibility — whether used as a mortgage helper, multi-generational space, or private guest quarters. With two additional bedrooms, a full kitchen area, living space, and its own entrance, this setup adds tremendous value and potential.Outside, enjoy the benefits of a corner lot: more privacy, additional parking options, extra sunlight, and a greater sense of space. A detached garage and fenced yard complete the property, offering convenience and functionality year-round.This is an impressive, move-in ready home with income potential, modern style, and a fantastic location close to schools, parks, shopping, and commuter routes. A must-see opportunity in Airdrie’s sought-after southwest corridor. (id:52784)
424, 200 Brookpark Drive Sw
Calgary, Alberta
This updated 2-bedroom end-unit townhouse in Braeside offers comfort, convenience, and outstanding value. Renovated in 2019 with new flooring, modernized kitchen and bathroom, and updated windows, the home also features a new furnace (2023) and hot water tank (2020)-big-ticket upgrades already done. The generously sized bedrooms each have their own walk-in closet. The open-concept layout, stainless steel appliances, and BBQ-ready balcony create a welcoming space to relax or entertain. Step outside to enjoy the playground, soccer field, and ball diamond just moments away.You'll love the unbeatable location near Southland Leisure Centre, Fish Creek Park, Glenmore Reservoir, transit and C-Train access, schools, shopping, medical services, Rockyview Hospital, Heritage Park, golf courses, and major routes including Stoney Trail.Perfect for first-time buyers, downsizers, or investors seeking affordability in Calgary's southwest. (id:52784)
322 Point Mckay Gardens Nw
Calgary, Alberta
**Open House Sunday Feb 15th 2-4pm** Hosted by Jason Streich Warm elegance and natural light infuse this gorgeous Point McKay townhome with sunshine and style. Featuring beautiful design and tasteful renovations, this stunning, move-in-ready home is sure to impress. A spacious foyer invites you inside; shared with the entry from the single-attached garage. As you step up into the living room, full-height windows face east to give the area an extraordinarily bright and airy feel. The original wood fireplace was sealed, yet remains a cozy decorative focal point. Glass-paned doors step out to the deck, merging your indoor and outdoor living spaces. As the vaulted ceilings draw your eye up, the open architecture and wood railings evoke loft vibes as you head to the dining area, giving you a bird’s eye view of the entire level. Updated lighting elevates the aesthetic, and rich-toned hardwood adds depth. In the remodeled kitchen, sleek white cabinetry and quartz counters pair with new stainless appliances and chic gold accents for an upscale ambiance sure to inspire your culinary ideas. A breakfast nook has west-facing windows that take in the sunset skies. The powder room was refreshed in the same high-end materials as the kitchen. Upstairs, the primary retreat is peaceful and generously appointed. Dual closets are ideal for a couple, and the ensuite has been luxuriously redone. Quartz and gold in the vanity, and attractive tilework in the shower bring the sophisticated tone into your personal space. This storey includes two more large bedrooms, and the main bathroom has also had a makeover. Downstairs, the finished basement is great for your library, home gym, or an office. In a clever use of space, one closet holds the new laundry machines, one has cold storage, and the third a tidy utility area. Outside, the deck offers plenty of room to grill, dine, and lounge, and the paved yard is set with raised planters making it both low maintenance and lush during the growin g season. The gate opens into a green space edged with mature trees, and the local tennis courts. The river pathway is also in sight, providing a setting for your active lifestyle right at your doorstep. Cyclists can be downtown in about the same time as car commuters, which isn’t long as this area is quite central. The community attracts medical professionals and educators due to the proximity to both Foothills and the Children’s Hospital, as well as the University of Calgary. Nearby amenities include the Riverside Club and Riverside Spa; within walking distance you can also head to some area favourite eateries like the Lazy Loaf and Kettle or LICS Ice Cream. Trendy Kensington is only a short drive for some of the top restaurants in Calgary, and primary routes give you easy access to any area of the city. Plus, the location of this neighbourhood also gives you a quick escape should you want to head west into the mountains for camping, hiking, and snow sports. (id:52784)
344 Cranbrook Square Se
Calgary, Alberta
Immaculate, shows nicer than brand new 3 BEDROOM, 2 FULL BATH below grade unit in Riverstone Cranston! Very few units like this in the city! Excellent layout, almost 1200 sq feet with every room being perfectly sized and low condo fees. Cute, spacious and private patio space secured with a gate plus an adorable shed. Comes with one parking stall (#196) directly in front of unit plus numerous visitor parking in the parking lot and only a few steps away from the common green space. Brand new fridge and dishwasher, quartz counters, stylish finishes, excellent condition and super clean! Experience a quiet, riverside and natural setting in Riverstone Cranston! (id:52784)
417, 2300 Evanston Square Nw
Calgary, Alberta
Beautifully laid out top floor, corner, huge 2 bedroom and 2 bathrooms apartment in well maintained Evanston Square. Barely any space wasted on hallways Space enough for a dedicated dining area. Natural light bathed living room looks out to the patio and beyond without obstruction. Good size patio with glass panels and natural gas outlet for barbecue. Ample size primary bedroom comes with a walk-in closet, and a four piece bathroom with shower stall. The second bedroom is just as spacious as the primary bedroom. The kitchen comes with stainless steel appliances and most of them were replaced recently. The quart countertop, and breakfast bar complete the kitchen. The laundry room doubles as a storage room, room enough to store and forget. If this is not enough there is an assigned external storage unit. This home was painted about 3 years ago with bright and lively colour. The floor was levelled and flooring replaced.The size of the titled underground parking stall will provide added incentives to own this home. The width of the stall is 13.5 with a pillar on one side and the wall on the other. It is almost like having your own garage. It is pet friendly too. Two major shopping centres, Creekside and Sagehill Crossings and minutes away. Major retailers like Walmart, T & T superstore, banks and other amenities are within easy reach. You are never far away from anywhere with easy access to Stoney and Shaganappi Trail. Come, visit and make this your place. (id:52784)
5332 2 Street Sw
Calgary, Alberta
LAND ASSEMBLY. Must be purchased with MLS #A2170786. Attention Builders and Developers: Prime Vacant Land! Explore this exceptional opportunity to acquire 581 sq. m (6,254 sq. ft.) of commercially zoned land, ideally situated in the highly sought-after community of Manchester. The nice liveable home to the South at 5336 2 Street SW, located beside this property, MUST be purchased with this one. EXPAND your investment and purchase the 150' vacant property to the North of this one (MLS #A2245892) and own a total of 250'. This property, located just three blocks northeast of Chinook Centre—Calgary's largest and most popular shopping destination—offers immense potential for new development. Scroll the photos (read the photo descriptions), and drive by this intriguing site. Call today for more information. (id:52784)

