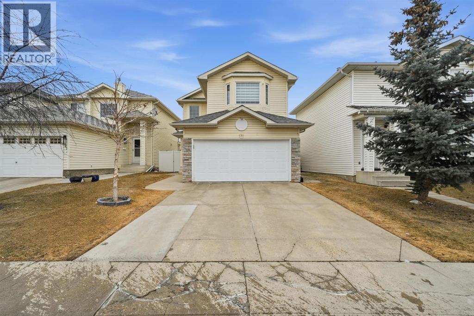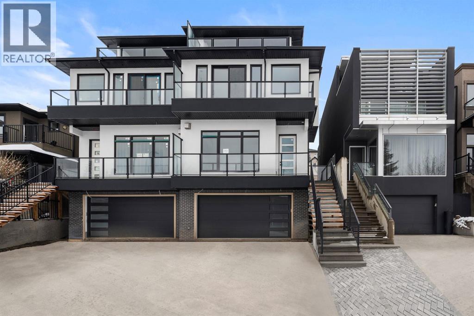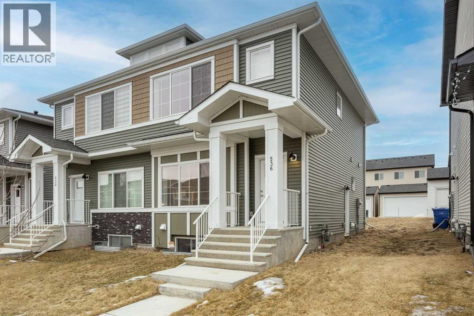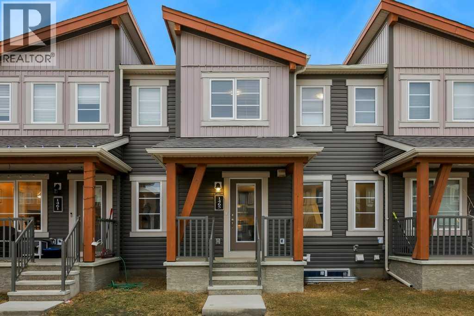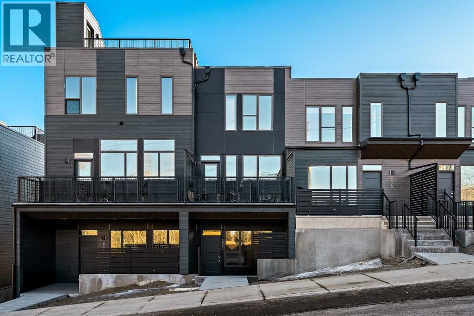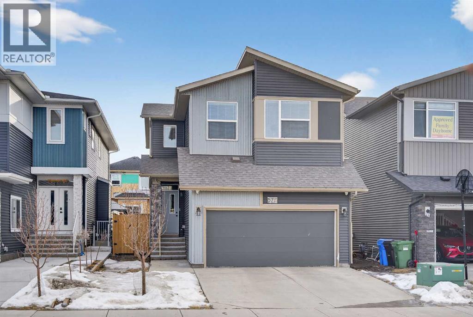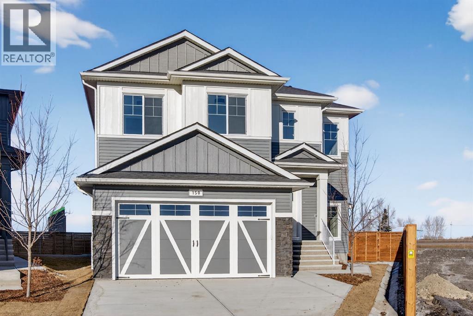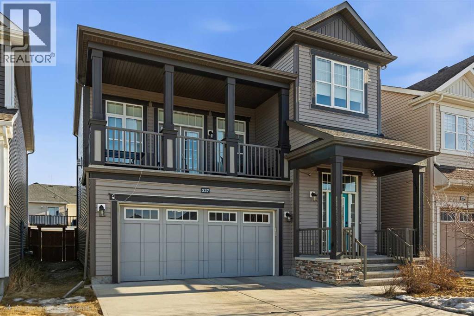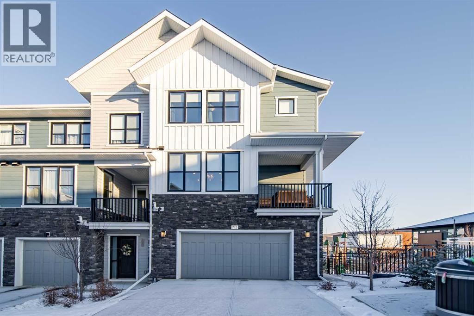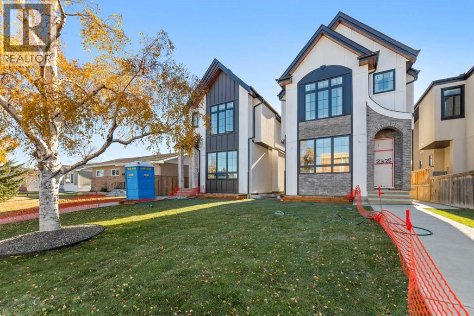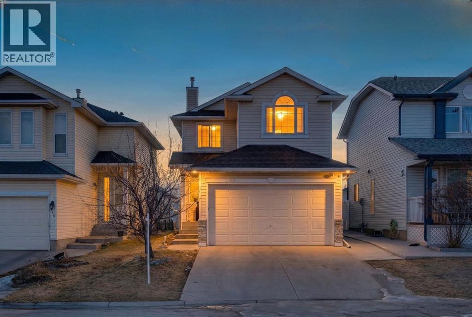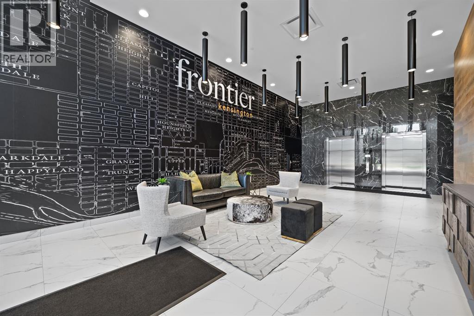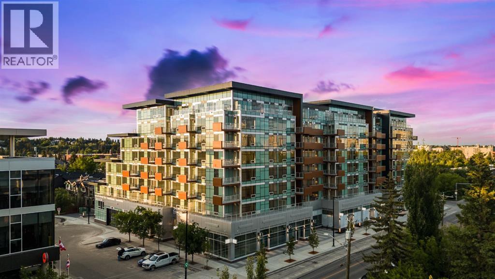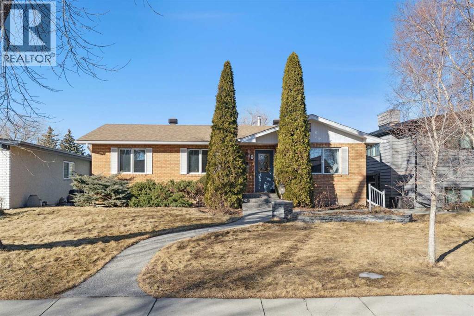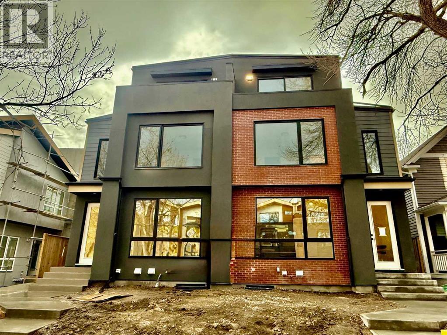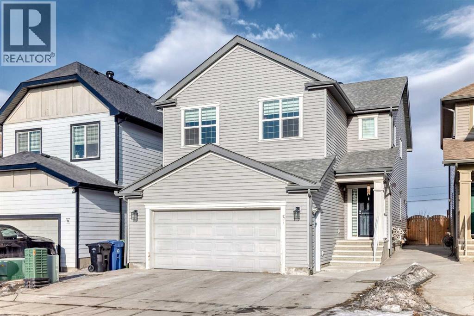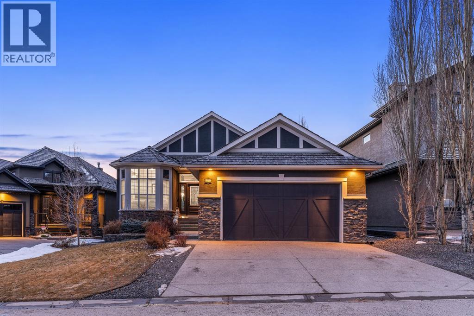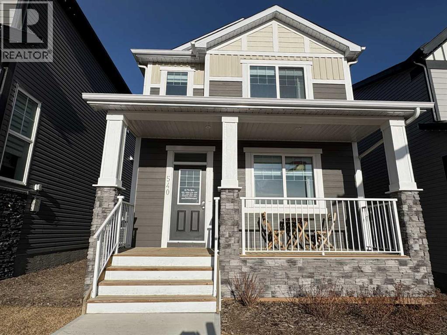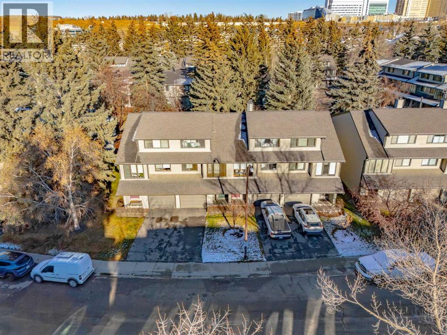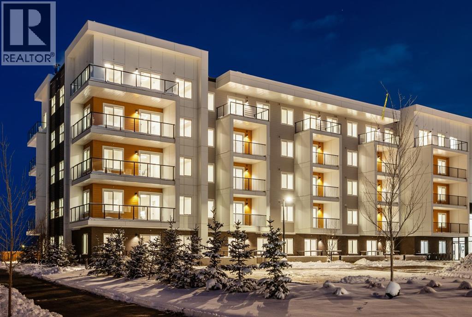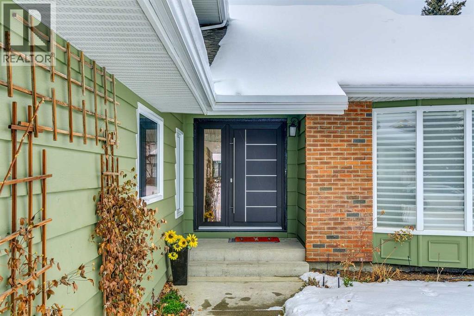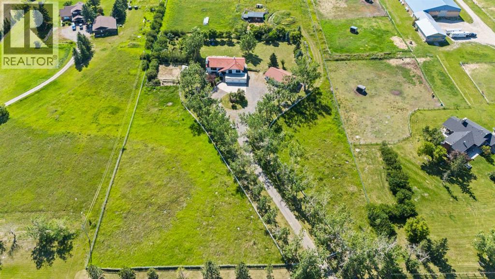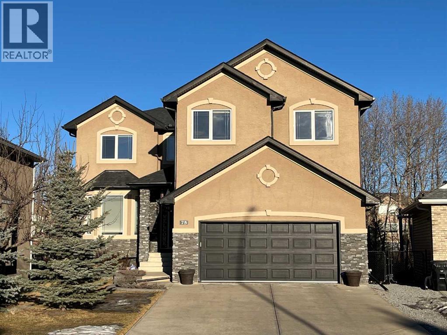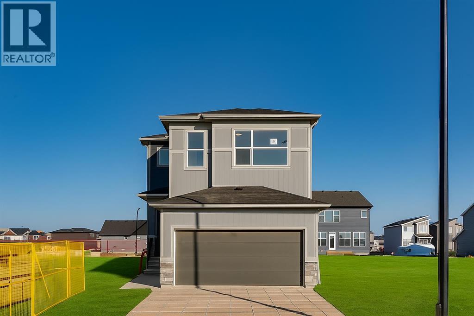131 San Fernando Crescent Ne
Calgary, Alberta
Welcome to 131 San Fernando Crescent NE, Calgary — a neat and clean 2-storey home for sale in NE Calgary with a fully developed basement and double attached garage. This spacious family home offers over 2,400 sq. ft. of total developed living space across three levels, featuring 4 bedrooms and 3.5 bathrooms, perfect for growing families or investors.The main floor includes a bright living room, upgraded kitchen with stainless steel appliances, walk-through pantry, dining nook, main-floor laundry, and a convenient half bath. The upper level boasts a huge bonus room with 9-foot ceilings and corner gas fireplace, rounded corners throughout, and a generous primary bedroom with walk-in closet and full ensuite bathroom. The finished basement adds excellent value, offering a bedroom, spacious family room, and a full bathroom with jetted tub, ideal for guests or extended family. Recent upgrades include kitchen renovations, new fence, hot water tank replaced in 2023, heated garage, water filtration system to kitchen, humidifier, security cameras, and a NEW ROOF (2025). Located in a desirable Calgary NE community, this home is close to public transit, schools, playgrounds, shopping malls, and all major amenities. A move-in-ready Calgary two-storey home with developed basement and double garage — don’t miss this opportunity! (id:52784)
1907 28 Avenue Sw
Calgary, Alberta
ELEVATOR | FULLY LANDSCAPED | INSULATED & DRYWALLED ATTACHED GARAGE | SOUTH BACK YARD | DESIGNER LIGHTING | ENGINEERED HARDWOOD | ELEVATOR | HIGH-END KITCHEN | CUSTOM BUILT-INS | HIGH-EFFICIENCY | 5 BEDROOMS & 4.5 BATHROOMS | FINISHED BASEMENT WITH HEATED FLOORS | LAVISH ENSUITE WITH HEATED FLOORS | OUTSTANDING LOCATION | DOWNTOWN VIEWS | This impressive brand new, Three storey home with just under 3600 sqf of living space is located in the sought after neighbourhood of South Calgary. Pristine design with modern finishings, exquisite attention to detail, and contemporary final touches. This home includes an elevator with access to all 4 floors, oversized windows that brightens the foyer, living room, formal open dining room, high-end kitchen, mudroom & natural light from front to back. The kitchen has designer finishes, quartz contertop that can seat 6 individuals, upgraded stainless steel appliances such as a gas cooktop, convection walloven and microwave. The second floor invites you to explore three bedrooms, a full-size upper floor laundry room, five-piece ensuite, a four-piece bath, a lavish & relaxing master retreat w/custom walk in closet and magnificent ensuite with a large soaker tub, double vanity & custom shower. The third level has an additional bedroom and four-piece bath as well as a large flex room that leads to a rooftop patio with downtown views. The lower level includes a recreation room, a full three-piece bath and fifth bedroom. The backyard is a multi-tiered yard with a patio to enjoy the summer nights. (id:52784)
536 Chelsea Gardens
Chestermere, Alberta
Welcome to this brand new semi detached home in the desirable community of Chelsea. Featuring a functional open concept layout, modern finishes, and a separate side entrance, this home offers exceptional value for families, first time buyers, or investors.The main floor showcases 9 foot ceilings, a bright open foyer, and a spacious living and dining area. The kitchen is finished with quartz countertops, stainless steel appliances, upgraded light fixtures, and warm tone cabinetry, offering both style and everyday functionality. A convenient 2 piece bathroom completes the main level.Upstairs includes three generously sized bedrooms, including a primary bedroom with walk in closet and a private ensuite. Two additional bedrooms and a full 4 piece bathroom provide ideal space for family or guests. Upper level laundry adds everyday convenience.The unfinished basement with separate side entrance provides excellent potential for future development and added living space.Outside, you will find a rear concrete pad already in place, ready for a buyer to develop a future double garage and add long term value and functionality.Located on a quiet street in Chelsea, just minutes from schools, parks, shopping, and Chestermere Lake, with easy access to Calgary. (id:52784)
1465 148 Avenue Nw
Calgary, Alberta
Welcome to this Upgraded 3-bedroom, 2.5-bathroom townhome with NO CONDO FEES! Nestled in the serene community of Carrington North West, Calgary. This 1443.22 sqft home provides excellent living for those seeking a modern and well-designed home. The main floor features a large living area, a dining area, and a large kitchen equipped with modern appliances and storage. The upper level boasts a spacious primary bedroom with a walk-in closet and a full ensuite bathroom. Two additional bedrooms and another full bathroom complete the second floor. This townhome has an attached double-car garage. The basement is unfinished however it is an excellent space for an extra family room. This stunning home is a MUST-SEE! Don't miss out. BOOK YOUR VIEWING TODAY! (id:52784)
2527 Sovereign Crescent Sw
Calgary, Alberta
Welcome to The Alameda by Brookfield Residential - where modern design meets urban convenience, just minutes from downtown Calgary with stunning views! This beautiful 2-bedroom, 2.5-bathroom townhome offers over 1,500 sq. ft. of thoughtfully designed living space, complete with a single attached garage and a spacious main-level flex room - perfect for a home office, gym, or creative studio + 3 outdoor living spaces including a rooftop patio! The lower level features an expansive flex room spanning ~14'x14' with soaring 10' ceilings and a wall of windows overlooking your private patio and the front street. Experience open-concept living on the main level highlighted by 9’ ceilings throughout with oversized triple-pane windows at either end providing endless natural light all year long. The kitchen is a chef’s dream, featuring KitchenAid gourmet appliances, including a gas cooktop, wall oven/microwave, and a chimney hood fan, all complemented by elegant finishes and generous counter space and a pantry. The timeless white kitchen is central to the main level, opening to both the dining area and great room, creating the ideal space for entertaining. The great room has direct access to the main level balcony that spans 15' x 9'8" and includes a BBQ gas line for everyday convenience. The upper level features a large primary suite complete with walk-in closet and a private 4pc ensuite with dual sinks and a tiled walk-in shower. A large second bedroom, full bathroom and laundry complete the upper level. The top level of the home is where you'll spend your summers - soaking up the sun on your private ~200 ft2 rooftop patio with views overlooking the Shaganappi golf course and stunning views to the south and downtown Calgary! Complete with 2 living areas, 2 bedrooms, 2.5 bathrooms and 3 outdoor living spaces + a private attached garage, this home is perfect for professionals or down-sizers that appreciate convenience. Located away from Bow Trail, this premium location offers a quiet space for daily living with convenient access to the CTrain and downtown Calgary just minutes away. Additional features include convenient street parking in front, and full builder warranty + Alberta New Home Warranty - allowing you to purchase with peace of mind. This maintenance-free home is fully move-in ready with free legal fees for the purchaser in desirable Crown Park! (id:52784)
78 Corner Meadows Row Ne
Calgary, Alberta
Welcome to beautiful community of Corner Brook. This home features 3 Bedrooms with 2.5 Bath . You will be impressed by modern color and upgrades that reflect the highest quality. Lovely unique floor plan that accentuates entertaining & family living with a thoughtfully planned kitchen overlooking the dinning room boasting QUARTZ counter , STAINLESS STEEL appliances , WALK THROUGH PANTRY. The upper level has huge master bedroom and two other good size bedrooms and spacious LOFT for entertaining the Guests. Bring your plan to develop the basement that already has side entrance. Backyard is large size and perfect for summer barbeques and hosting Parties. (id:52784)
150 Prince Crescent
Rural Rocky View County, Alberta
Welcome to the new community of Princeton in Rocky View County, a thoughtfully planned neighbourhood offering peaceful, connected living just minutes from Calgary and Chestermere.This stunning TRUMAN home combines modern design with elevated craftsmanship and premium finishes. The main floor features a chef-inspired kitchen with full-height cabinetry, quartz countertops, a stainless steel appliance package, and a walk-in pantry. The adjacent great room is bright and inviting, anchored by a stylish fireplace, perfect for cozy evenings or entertaining.Upstairs, the luxurious primary suite includes a tray ceiling, spa-inspired 5-piece ensuite, and a generous walk-in closet, complemented by two additional bedrooms, a 4-piece bath, and convenient upper-level laundry. The lower level, with a separate side entrance, is ready for future development.This residence reflects timeless design, exceptional craftsmanship, and a commitment to helping you Live Better. Don’t miss this rare opportunity to enjoy modern luxury in the brand-new community of Princeton. (id:52784)
237 Windrow Crescent Sw
Airdrie, Alberta
WELCOME HOME to this beautifully appointed 3-bedroom, 2.5-bath residence offering approximately 2,200 sq. ft. of developed living space. Ideally located just minutes from Windsong Elementary School, shopping plazas, grocery stores, parks, and with quick access to 40th Avenue connecting to Calgary via Deerfoot Trail, this home blends comfort with everyday convenience.Exceptional curb appeal leads to a striking foyer featuring elegant marble tile, setting the tone for the thoughtfully designed interior. The main floor showcases gorgeous vinyl flooring, expansive windows, and an abundance of natural light throughout.The chef-inspired kitchen is truly impressive, complete with granite countertops, stainless steel appliances, a walk-in pantry, ample cabinetry, and a sit-up breakfast bar—perfect for both entertaining and daily living.Just a half level up, the open-to-below family room creates a dramatic yet cozy space, highlighted by a gas fireplace and French doors that open onto a massive balcony—ideal for relaxing or hosting guests.Upstairs, you’ll find three spacious bedrooms, including a luxurious primary retreat featuring an exquisite 5-piece ensuite with a large walk-in shower and jetted tub. A well-appointed 4-piece bathroom and a convenient upper-level laundry room complete this floor.The unfinished basement is awaiting your perfect touch, offering an excellent opportunity to develop additional living space tailored to your needs.The backyard features a good-sized deck and a fully fenced, fully landscaped yard, providing the perfect outdoor setting for family enjoyment.This exceptional home offers space, style, and location—a rare opportunity that won’t last long. Book your private showing today! (id:52784)
713 Crestridge Common Sw
Calgary, Alberta
Discover this stunning 3-storey corner townhome in Calgary's desirable Crestmont community, offering exceptional space, modern comforts, and family-friendly living right beside a kids' park. Step into a welcoming foyer with generous storage solutions leading to the oversized double garage, perfect for vehicles, gear, and family storage. This corner position maximizes natural light through extra windows, enhancing the airy feel throughout. Upstairs, unwind in the cozy living room that flows seamlessly into a versatile office space that could also be used as a 4th bedroom that accomodate's a full size bed. Elegant dining area, and chef-inspired kitchen with a center island for quick meals on the go featuring under-cabinet lighting, ceiling height cabinets and plenty of counter space. Step out to the convenient deck space featuring a gas BBQ line and incredible views, perfect for outdoor entertaining The top floor delivers three generously sized bedrooms, highlighted by a luxurious primary suite featuring a walk-in closet and spacious 4-piece ensuite bath. The additional two bedrooms share a well-appointed full bathroom, complemented by a dedicated laundry room for ultimate family convenience.Added upgrades include air conditioning, an efficient tankless hot water system, hard-wired networking connectivity throughout the home, and soaring 9-foot ceilings on every level for an elevated, modern feel.Nestled in upscale Crestmont, enjoy proximity to the Calgary Farmers' Market, numerous child care options, walking paths, and everyday amenities like shopping at West 85th and Trinity Hills. A short commute via Highway 1 puts downtown Calgary 20 minutes away and the Rocky Mountains under an hour, perfect for active families. (id:52784)
2323 53 Avenue Sw
Calgary, Alberta
Welcome to 2323 53 Avenue SW — A brand new home with over 3000 sqft of developed space with south facing backyard that brings you luxury, everyday comfort, and convenience. You're welcomed by a bright dining area with a chandelier and a large window for natural light that connects to the main floor featuring a 10-foot ceiling, a well-equipped gourmet kitchen comes with a 15 foot island, quartz countertops, full height cabinetry , and a premium Kitchen Aid appliance package. The open concept connects the kitchen to the living area with a gas fireplace, custom built-ins, and large sliding patio doors that create a perfect space for entertaining. Going through the doors, you are greeted by a large full-size patio and backyard fully fenced and landscaped for your quality family time. Upstairs, the primary bedroom is a luxurious retreat with vaulted ceilings, a walk-in closet, and a luxurious ensuite featuring dual vanities, a freestanding tub, a walk-in shower with a rainfall showerhead, and in-floor heating. Upper floor features a 9-foot ceiling and 8 feet doors, a bonus room, two additional bedrooms, a full bathroom, and a dedicated laundry room with a sink. The fully developed basement includes a rec room with a wet bar, a gym, a full bathroom, and a fourth bedroom ideal for movie nights and hosting guests. Additional features include a speaker system, an AC rough-in, a security rough-in , and a double detached garage. Close to schools, Glenmore Athletic Park, and Tennis Dome. Don't miss this excellent opportunity to own this remarkable home. (id:52784)
232 San Fernando Place Ne
Calgary, Alberta
*** OPEN HOUSE SATURDAY FEBRUARY 14th,2026 & SUNDAY FEBRUARY 15th,2026 FROM 12:00 PM - 3:00 PM *** 4 BEDROOMS + BONUS ROOM | 3.5 BATHROOMS | 1650 SQ.FT. | RENTAL BASEMENT SUITE | HIGHLY RENOVATED | Welcome to this beautifully maintained and extensively upgraded family home located in the vibrant community of Monterey Park. Tucked away on a quiet cul-de-sac and just steps from transit and Calgary’s scenic Greenway pathway system, this fully finished two-storey home offers comfort, style, and exceptional functionality.Featuring 4 bedrooms plus a bonus room, this home showcases hardwood and laminate flooring throughout, a bright and spacious floorplan, and a sun-filled living room with a striking three-sided fireplace. The elegant dining area flows seamlessly into the custom-designed kitchen, complete with gleaming tile floors, soft-close two-tone cabinetry, quartz countertops, a walk-in pantry, and stainless steel LG appliances, including a convection oven.Upstairs, hardwood flooring continues through the bonus room and all three bedrooms. The bonus room boasts vaulted ceilings, while the primary retreat offers a walk-in closet and a private ensuite with quartz countertops.The renovated (2021) illegal basement suite with a separate entrance adds outstanding value. It features laminate flooring, a large bedroom with dual closets, a spacious recreation room, office, full bathroom with shower, and a well-appointed kitchen with an induction cooktop. A dedicated laundry area includes a space-saving GE washer and dryer.Additional highlights include main-floor laundry with Samsung steam washer and dryer, Nest thermostat, central air conditioning, updated chandeliers (2021), a south-facing backyard with new vinyl fencing (2022), a newer deck (2021), and a brand-new hot water tank (2025).Ideally located just minutes from Stoney Trail and McKnight Boulevard, this exceptional home offers quick access to schools, shopping, hospitals, the airport, and downtown. A truly fantas tic opportunity in a prime, family-friendly neighborhood. (id:52784)
260, 110 18a Street Nw
Calgary, Alberta
Discover this distinctive 2-Bedroom, 2.5-Bath residence in Frontier—Truman’s newest boutique development ideally located in the heart of vibrant Kensington. This rare multi-level home offers a thoughtfully designed layout that perfectly blends style, comfort, and functionality. The upper level entry welcomes you into the bright, open-concept living space featuring a modern kitchen with quartz countertops, full-height cabinetry, and stainless steel appliances. The kitchen flows seamlessly into the spacious dining and living areas, complemented by a convenient half bath—perfect for entertaining or relaxing in style. Downstairs, the private lower level hosts two well-appointed bedrooms, including the primary suite with its own ensuite bathroom, along with a secondary full bath. From this level, residents enjoy direct access to the building’s boutique-style amenities, including the fitness centre and co-working spaces. Situated just steps from Kensington’s boutique shops, top-rated restaurants, trendy cafés, the Bow River pathways, LRT access, and downtown Calgary, this home offers the ultimate in connected urban living. Photo gallery of a similar unit; finishes may vary. (id:52784)
402, 110 18a Street Nw
Calgary, Alberta
Welcome to Frontier – Truman’s newest boutique development in the heart of Kensington, Calgary’s most vibrant and connected community.This thoughtfully crafted 1-Bedroom, 1-Bathroom residence blends modern design with everyday functionality. The sleek kitchen showcases quartz countertops, full-height cabinetry, and stainless steel appliances, flowing effortlessly into a sunlit open-concept living area. The bedroom bright and inviting, while the bathroom is finished with clean lines and high-quality fixtures that elevate daily living.As a Frontier resident, you’ll enjoy access to a curated selection of amenities, including a lush outdoor terrace, fully equipped fitness centre, stylish co-working spaces, and secure bike storageAll of this is set within a walkable neighbourhood filled with boutique shops, cozy cafés, top-rated restaurants, scenic river pathways, LRT access, and quick connections to downtown.**Photo gallery of similar unit** (id:52784)
34 Rosery Drive Nw
Calgary, Alberta
A rare, custom-built hillside bungalow from the 1960s, this home is packed with architectural personality and ready for its next great chapter. Designed with intention and craftsmanship that’s hard to replicate today, the completely unique floor plan offers an exceptional canvas for a thoughtful renovation or inspired redesign.The main level features two bedrooms plus a den with original built-ins, offering flexibility for modern living. The primary bedroom is generously scaled, while the main bathroom is a period-perfect nod to the 1960’s—complete with a deep soaker tub, expansive skylight, and a Hollywood-style dressing area that simply doesn’t exist in today’s builds.Soaring vaulted ceilings anchor the living and dining areas, framing views of the west-facing backyard and flooding the space with natural light. The kitchen has seen updates over the years, but the showstopper is the substantial rear addition: a light-filled sunroom with walls of windows and a top-tier gas fireplace, creating a cozy retreat year-round. In addition to the thoughtful design, the home features practical built-ins throughout: a built-in office area for working from home and a matching built-in in the basement rec room—each contributing to the home’s distinctive character and storage-friendly appeal. We are talking solid wood throughout the home with a mix of oak, walnut and mahogany.Downstairs, you’ll find beautifully detailed woodwork, a large family room, an additional spacious bedroom, and a three-piece bath—ideal for guests or future reimagining. The attached double garage completes the package, while numerous built-ins and charming “easter eggs” throughout the home are a reflection of upgrades and craftsmanship from another era.With a footprint like this, the possibilities are exceptional. Whether restoring the home’s mid-century roots or reinterpreting it with a modern design lens, this is a rare opportunity on Rosery Drive, one of Calgary’s most coveted streets. Steps from Co nfederation Park and quietly tucked away, you’ll enjoy inner-city living without hustle and bustle.This is a home that must be experienced in person to fully appreciate its potential.Book your private showing today and imagine what this iconic 1960s home could become. (id:52784)
1, 3719 14a Street Sw
Calgary, Alberta
Located on a tree lined street, steps to river park, and the heart of Marda Loop. Featuring over 1800 square feet of space on three levels, and an addtional 570 square feet separate legal basement suite with separate entrance. (Units can be connected to basement directly if desired) High quality modern finishes throuhout this spacious townhouse. Hardwood, quarts, stainless steel appliances, ceramic tiles. Three bedrooms and 3 and a half baths. An excellent main level with living, dining and large kitchen with Island. The upper floor boats two large bedrooms both with large closets and ensuites. The top floor showcases an amazing Primary suite complete with a huge walk in closet, large ensuite with walk in 2 or 3 person shower. Dual sinks, and a full east facing private balcony. Single detached garage for all units. Excellent value as a mortgage helper, home office or just a family suite. Condo plan not yet registered. Can be purchased as a 4 plus 4 unit complex also as an option for investors. A unique complex in a great location. (id:52784)
71 Martha's Meadow Close Ne
Calgary, Alberta
Welcome to 71 Martha’s Meadow Close NE—a spacious and upgraded 2-storey in Martindale offering over 2,379 sq.ft. RMS above grade plus a fully finished basement for a total of more than 3,250 sq.ft. of developed living space. The main floor features a bright open-concept layout with a generous family room, formal dining area, and a renovated kitchen complete with a convenient LIVING ROOM. A versatile office/bedroom and a 3-piece bath on the main level. Upstairs, you’ll find four comfortable bedrooms including a large primary with a private 4-piece ensuite and walk-in closet, plus a spacious bonus room ideal for family movie nights or a home office complete with laundry . The Illegal basement suite with separate side entrance includes two additional bedrooms, a full bath, kitchen, family room, and laundry—offering excellent flexibility for extended family or guests. Additional highlights include a lot size of 3,907 sq.ft. with 36 ft. frontage, double attached garage, landscaped yard, and gas fireplace. Located on a quiet street close to schools, parks, shopping, transit, and major roadways, this home offers comfort and convenience for any family. Don’t miss your chance to own this rare Martindale property. (id:52784)
216 Gleneagles Estates Lane
Cochrane, Alberta
Welcome to refined living in Gleneagles Estates, a premier golf course community where design, comfort, and natural beauty converge. Offering over 3,190 sq. ft. of thoughtfully designed living space, this stunning home features 3 bedrooms, 2.5 bathrooms, and a west-facing backyard with mountain views, backing onto a peaceful green belt.From the moment you step inside, you’re greeted by soaring 10-foot ceilings that rise to an impressive 14 feet, expansive windows, and an abundance of natural light that flows effortlessly throughout the home. Rich hardwood flooring and an open, airy layout create a warm yet sophisticated atmosphere.The heart of the home is the chef-inspired kitchen, complete with a built-in gas cooktop, expansive cabinetry, and a large central island that anchors the space. The kitchen flows seamlessly into the dining area and out to a terrace—perfect for al fresco dining while enjoying sunset views. The adjacent living room is both inviting and elegant, centered around a cozy gas fireplace ideal for gathering and relaxing.The primary retreat is a true sanctuary, featuring a spa-like ensuite designed for rest and rejuvenation. Thoughtful finishes and a calming ambiance make it the perfect place to unwind at the end of the day.The walkout lower level is equally impressive, featuring in-floor heating, a spacious recreation room, wet bar, two additional bedrooms, and a full bathroom—an ideal setup for guests, entertaining, or multigenerational living, all while maintaining direct access to the serene outdoor setting.Additional highlights include central air conditioning, a double attached garage, and the unmatched lifestyle of living in a sought-after golf course community surrounded by nature, pathways, and breathtaking scenery.This is more than a home—it’s a lifestyle defined by views, space, and effortless elegance. (id:52784)
540 Legacy Circle Se
Calgary, Alberta
OPEN HOUSE SUNDAY FEB. 15th FROM 12:30 PM - 2:30 PM *Magnificent former showhome situated across the street from a large pond and a future estate area. Enjoy the view from your very own full width covered veranda. The home itself combines a bright, open layout with contemporary comfort. Once inside, the quality of the workmanship is extraordinary. From the retro partition wall in the foyer, to the cozy great room fireplace with its streamlined mantle, to the elegant metal railing on the staircase and the soaring high ceilings, you will feel right at home. From the front of the home to the back, it is one expansive open space.The kitchen is sensational, featuring a huge island with eating bar, drop down pendant lighting, a modern upgraded backsplash, sleek chimney hood fan, stainless steel appliances, and striking three tone cabinetry. It is truly a showstopper.As you head upstairs, the metal railing continues beyond the staircase and throughout the upper floor. The primary bedroom has it all, including a vaulted ceiling, a massive walk in closet with MDF shelving, and a grand five piece ensuite with double sinks and a five foot wide tiled shower. The spare bedrooms are located at the rear of the home, offering excellent separation for homeowners. The large laundry room includes a counter, cabinets above the washer and dryer, and additional shelving for linens.The basement is undeveloped and ready for future development, with rough in plumbing for a bathroom already in place. The double car garage provides secure parking and additional storage. Be the first to view this remarkable home. (id:52784)
116 Point Drive Nw
Calgary, Alberta
Welcome to Point McKay—an inner-city villa community that feels like a quiet retreat while offering unbeatable access to the city. Steps from the Bow River, parks, and pathways—including Edworthy Park and the Douglas Fir Trail—this serene, tree-lined enclave delivers a genuine “mountain-villa” vibe right in Calgary’s core.This well-priced townhome features a fenced yard backing onto a spacious greenbelt reserve, creating privacy and a wonderful connection to the community’s park-like setting. The front-drive single attached garage provides secure indoor parking—especially appreciated as winter approaches—and the full unfinished basement offers excellent storage or future development potential.Inside, the unique five-level split floorplan showcases a bright living room with soaring ceilings and direct access to the garden. The upper-level kitchen enjoys sunny south exposure, original cabinetry in great condition, newer appliances, a breakfast nook, and a dedicated dining area. A convenient half bath completes this level.Upstairs, a cozy bonus room and second bedroom create great separation of space, while the top-floor primary bedroom features south-facing windows, a walk-in closet, and access to the full bathroom. A neutral palette—white walls, clean carpets, and maple-tone laminate flooring—makes this home truly move-in ready.All of this in an unbeatable location with quick access to the Foothills Medical Centre, University of Calgary, and the University District, plus an easy bike ride to downtown and swift routes west for weekend mountain adventures. (id:52784)
1110, 63 Corner Glen Crescent Ne
Calgary, Alberta
Welcome to Myne by Truman, an elegant residential collection thoughtfully located in the vibrant and growing Cornerstone neighbourhood of Northeast Calgary. Designed for modern lifestyles, this well-appointed main-floor 2-bedroom, 2-bathroom residence with a private patio offers a balanced blend of style, comfort, and everyday functionality.The open-concept layout creates an inviting atmosphere, maximizing natural light and efficient use of space—ideal for both daily living and entertaining. The contemporary kitchen anchors the home with clean lines and practical design, while the thoughtfully arranged bedrooms provide comfortable, versatile spaces well suited for rest, guests, or a home office. Two full bathrooms add convenience and privacy, making the layout ideal for shared living or hosting visitors.Enjoy the ease of main-floor living with direct access to your private outdoor patio, perfect for morning coffee or quiet evenings outdoors. In-suite laundry and smart storage solutions enhance the home’s functionality while maintaining a streamlined, modern aesthetic.Set within the thoughtfully planned Cornerstone community, Myne offers convenient access to nearby parks, pathways, shopping, dining, schools, and major roadways including Stoney Trail and Metis Trail—keeping you well connected to the city while enjoying a neighbourhood feel.Ideal for first-time buyers, professionals, downsizers, or investors, Myne by Truman delivers a polished, low-maintenance lifestyle in a well-connected location. (id:52784)
432 129 Avenue Se
Calgary, Alberta
Welcome to Lake Bonavista living, where mature trees, established charm, and year-round lake access come together in this beautifully refreshed two-storey home. Located in the highly desirable estates area of Bonavista, this 4-bedroom, 4-bath home is tucked away on a quiet street surrounded by friendly neighbours and one of Calgary’s most sought-after lake communities.From the moment you step inside, soaring vaulted ceilings and abundant natural light create an open, welcoming feel. The entire main and upper levels have been thoughtfully updated with luxury vinyl flooring, fresh white paint, and stylish new lighting, giving the home a bright, modern feel throughout.The kitchen has been fully renovated and is designed for both everyday living and entertaining, featuring quartz countertops, new cabinetry and hardware, a built-in pantry with pull-out drawers, and updated appliances, sink, and faucet. A sunny breakfast nook overlooks the backyard, while the adjacent formal dining room provides the perfect setting for holidays, celebrations, and family gatherings.The main floor offers exceptional functionality with two distinct living areas — a formal front living room and a cozy sunken family room anchored by a wood-burning fireplace — along with a main-floor bedroom ideal for guests or a home office, and an updated half bath.Upstairs, you’ll find three generously sized bedrooms, including two with walk-in closets and built-in organizers. The upper level is complete with an updated three-piece ensuite and a refreshed five-piece main bathroom.The newly carpeted lower level expands your living space even further with a large recreation room, wet bar, hobby room, three-piece bathroom, and ample storage.Outside, the home continues to impress. The exterior and garage door have been professionally repainted, most windows have been upgraded to fiberglass with Hunter Douglas blinds, and LeafFilter gutter protection adds peace of mind. The fenced, level backyard is l ow-maintenance and spacious — perfect for summer BBQs, kids, pets, and offers valuable RV parking, a highly desirable feature in this community.Additional highlights include a double attached garage, a statement designer front door, and a brand-new washer and dryer conveniently located on the main floor.With a large lot, unbeatable location close to schools, playgrounds, playing fields, and exclusive lake amenities, this is a home and community people rarely leave. Spend winters skating on the lake, summers entertaining outdoors, and enjoy the lifestyle that makes Lake Bonavista so special. Don't miss out, and book a showing with your favourite realtor today!! (id:52784)
434205 32 Street E
Rural Foothills County, Alberta
This exceptional 5-bedroom, 3-bath residence offers over 4,000 sq ft of beautifully appointed living space. It sits on 5 acres with sweeping mountain views and is set up for horses. Highlights include: extensive 2018 renovations, air conditioning, soaring ceilings, two fire places and a triple oversized garage. A striking entry with a curved staircase leads to a sun-filled living room featuring vaulted open-beam ceilings and a dramatic floor-to-ceiling stone wood-burning fireplace. The dining area opens to a west-facing deck, ideal for entertaining.The bright chef’s country kitchen is designed for gatherings, showcasing an oversized island, quartzite countertops, farmhouse sink, bar fridge, 6-burner gas range, and custom floor-to-ceiling cabinetry concealing the fridge/freezer. The spacious primary suite offers a walk-through closet and a spa-inspired 5-piece ensuite with a clawfoot tub.The walk-out lower level provides an inviting family retreat with fireplace, wet bar, generous entertaining space, two additional bedrooms, and a laundry/mudroom with garage access. The property features mature trees, garden or orchard areas, chain-link and pipe fencing, cross-fencing, a 30x20 barn, two stock waters, and a 50x30 workshop.Perfect for a large family and entertaining, this exceptional home offers country living at its finest—just minutes from all amenities as it is conveniently situated between Okotoks and High River. (id:52784)
75 Royal Abbey Rise Nw
Calgary, Alberta
LOCATION, SPACE & PRIVACY — BIG FAMILY HOME — Welcome to one of the most private and versatile executive homes in NW Calgary's Royal Oak community. Located on a quiet cul-de-sac with no through traffic and no rear neighbours, this rare walkout property backs onto a green zone and sits on a generous 7,577 sq ft urban lot — a combination seldom available in NW Calgary. A sought-after south-east facing front yard maximizes natural light and downtown views, supports efficient winter snow melt, and contributes to cooler, more comfortable backyard living throughout the summer. Offering 3,767 sq ft of fully developed living space, the home was thoughtfully redesigned and renovated in late 2025. It features 2,741 sq ft above grade plus a 1,026 sq ft walkout basement with true 9-ft ceilings, creating exceptional light, flow, and flexibility. The striking two-tone Canadian maple kitchen with blackmarble countertops and extended breakfast bar anchors the main floor and makes animmediate statement. Ideal for large or multi-generational families, or professionalsworking from home, this home offers 4+1 full-size bedrooms, 3 full bathrooms, and 1 half bath. The bright walkout basement showcases a refined European design, oversized windows, akitchen, family-size refrigerator, private bedroom and bath, and an expansive recreationzone — perfect for extended family living or professional co-existence. Notable 2025 upgrades include: two 97% high-efficiency furnaces (70,000 BTU each), new high-efficiency hot water tank (50 gal), new asphalt shingle roof (30-year warranty), American cherry hardwood flooring on main, epoxy garage floor, fresh interior paint throughout, and a heated-floor-ready basement system. Just minutes walk to elementary and middle schools, playgrounds, childcare, Rocky Ridge YMCA (with pool & ice rink), Royal Oak shopping plaza with all services, and Tuscany LRT station for convenient city commute (30 min to downtown). Quick access to the University of Calgary, three main hospitals, Stoney and Crowchild Trail, and Rocky View rural area. No community fees. Meticulously maintained by the same family since 2007. A rare opportunity to secure space, privacy, and long-term value in NW Calgary. (id:52784)
157 Wolf Hollow Drive Se
Calgary, Alberta
*Open House - Sunday, February 15th from 2-5PM* Trico Homes – The Heart of Home Building. Discover your ideal home in one of Calgary’s most desirable communities and surrounding areas. This stunning 4 BEDROOM, 3 BATHROOM HOME offers thoughtful design and exceptional craftsmanship throughout.The main floor features a FULL BEDROOM AND BATHROOM, perfect for guests or multigenerational living. Enjoy a GORGEOUS OPEN-CONCEPT LAYOUT that seamlessly connects the living, dining, and kitchen spaces, creating the perfect setting for both relaxation and entertaining. The WALK-THROUGH PANTRY and MUD ROOM provide convenient everyday functionality, while the LARGE REAR DECK extends your living space outdoors.Upstairs, the PRIMARY BEDROOM offers comfort and style with plenty of room to unwind. The BONUS ROOM is ideal for a family lounge, play area, or home office, and the SECONDARY BEDROOMS are spacious and versatile.Elegant finishes throughout the home include STUNNING FLOORS and QUARTZ COUNTERTOPS in every room. Modern comfort is enhanced with TANKLESS HOT WATER, ensuring energy efficiency and endless hot water for your family.Located in the picturesque community of WOLF WILLOW, this home offers UNPARALLELED ACCESS TO THE BOW RIVER and Calgary’s stunning natural beauty. With nearby parks, trails, and convenient urban amenities, this home perfectly combines nature, comfort, and contemporary living. Don't miss your chance to view this beauty - contact the Showhome today! *Measurements are pulled from builder drawings* (id:52784)

