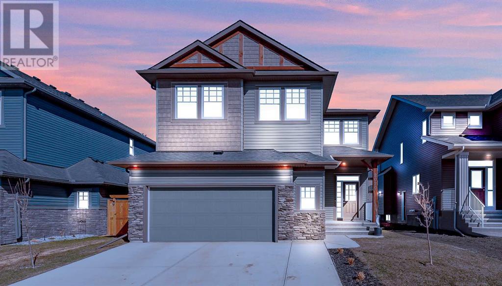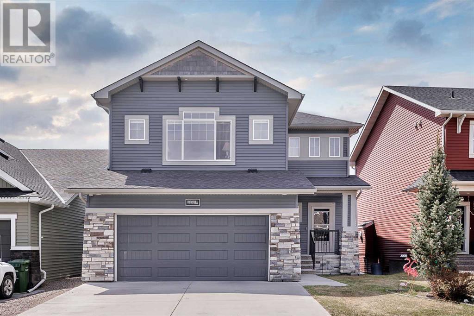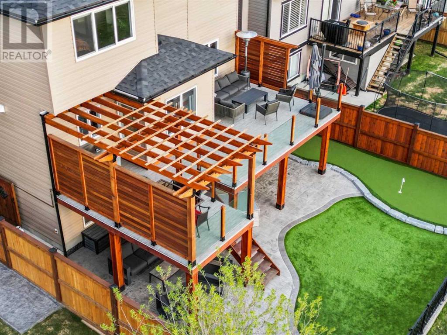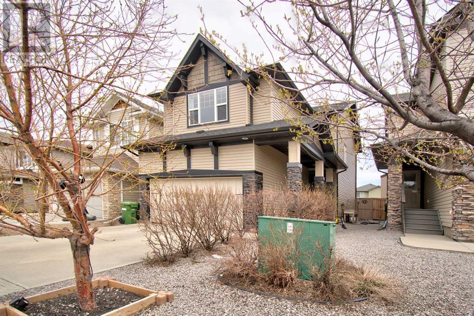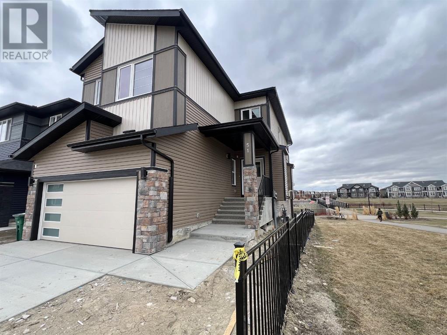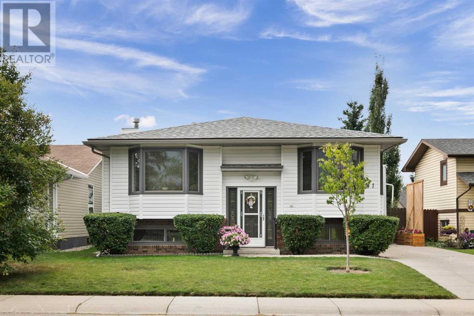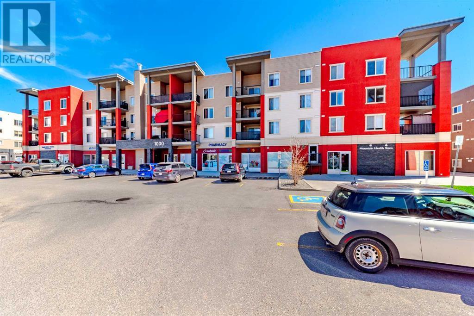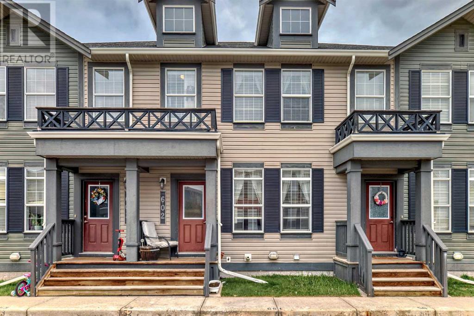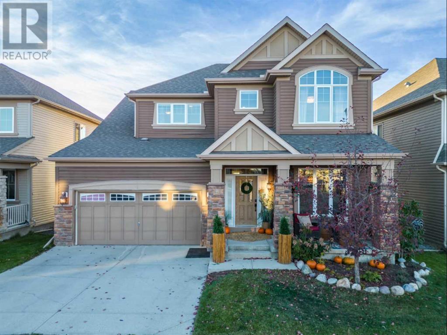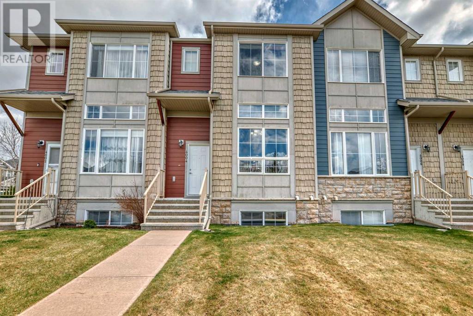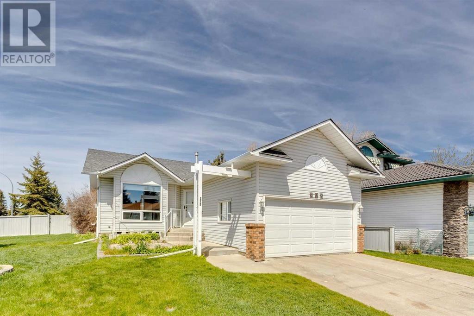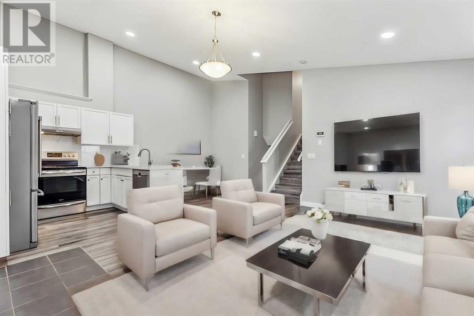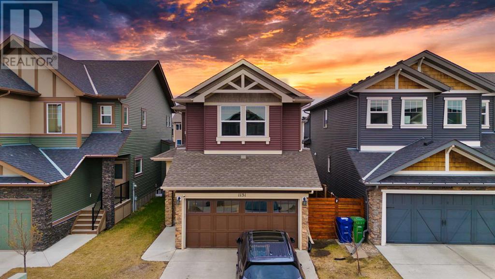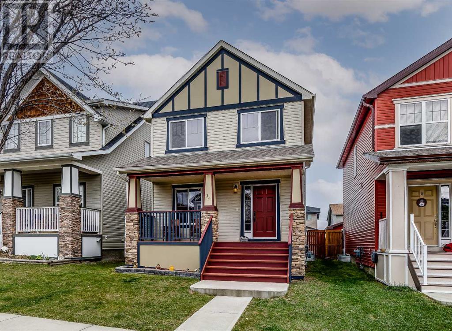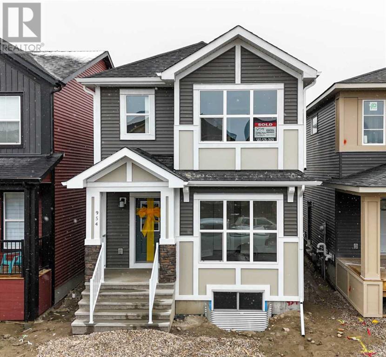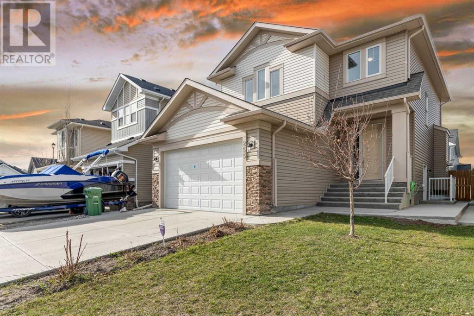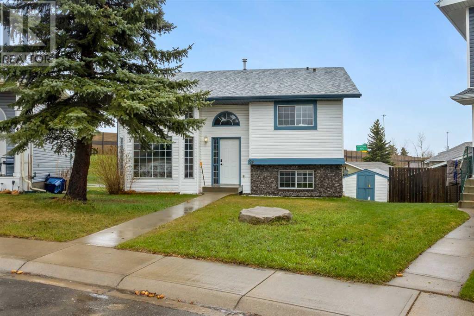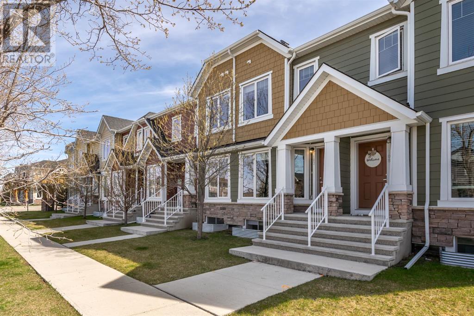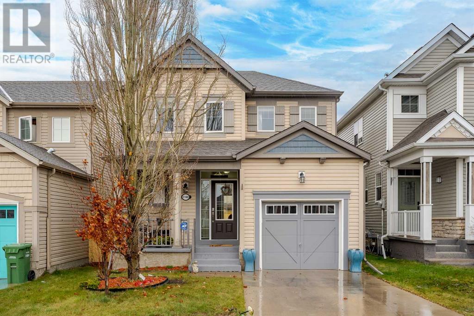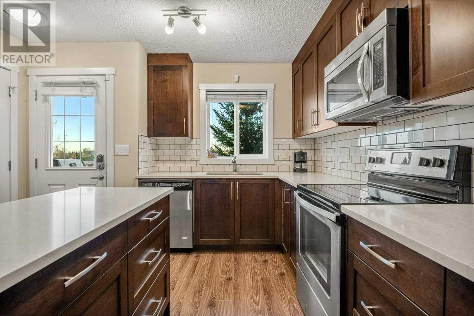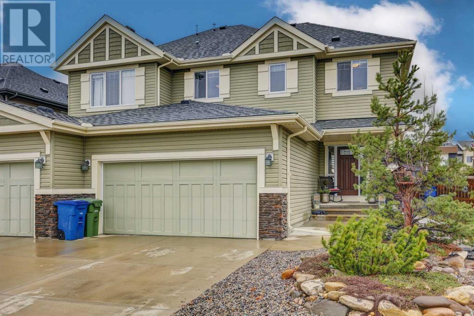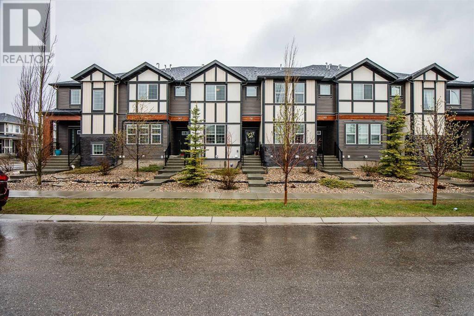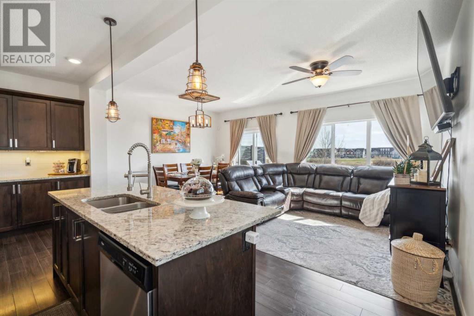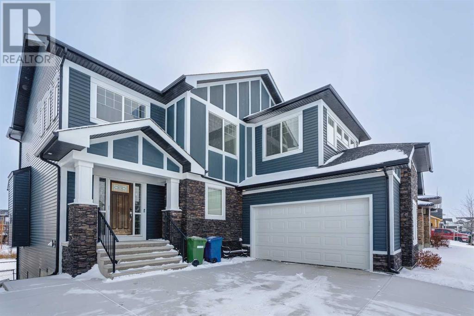2020 Ravensdun Crescent Se
Airdrie, Alberta
This hidden gem features 4 WELL-SIZED BEDROOMS and a BRIGHT BONUS ROOM, making it one of the community's LARGEST and MOST EXPANSIVE HOMES! Additionally, it boasts an OVERSIZED LOT AND A HUGE GARAGE, adding to its allure and functionality. Situated in the desirable community of Ravenswood in Airdrie, this exceptional home has been designed with elegance, comfort, and style in mind. Distinctive features include an OPEN FLOOR PLAN, HIGH CEILINGS, luxury vinyl plank & ceramic tile flooring, a gorgeous kitchen, QUARTZ COUNTERS, and a walk-through pantry. The living room offers a cozy retreat, complete with an ELECTRIC FIREPLACE, perfect for entertaining or relaxing with loved ones. Upstairs, there are four great-sized bedrooms, a laundry room, main bathroom, and a bonus room. EXTRA-LARGE PRIMARY SUITE with an impressive ensuite featuring a relaxing soaker tub, separate shower, and double vanity. Outside, the backyard boasts a large DECK. The property also includes a back alley, offering the possibility of RV PARKING or ADDITIONAL PARKING as needed. Situated within WALKING DISTANCE to the local K-8 elementary school and the K-12 Francophone school, this home is perfect for families. Additionally, it is conveniently located across the street from a park with a hill for sledding and provides easy access to pathways leading to other PARKS AND PLAYGROUNDS. This stunning residence offers a perfect blend of modern features and comfortable living spaces. Don't miss out on the opportunity to make this your new home. Contact your Realtor today to arrange a viewing! (id:52784)
109 Bayside Loop Sw
Airdrie, Alberta
SUNDAY OPEN HOUSE CANCELLED! Welcome to your new McKee built home in the heart of Bayside! This AIR CONDITIONED 4 bedroom, 3 bathroom house offers over 2400 square feet and boasts fantastic curb appeal including a covered front step and an array of features tailored for comfortable family living. The main floor welcomes you with a spacious entry leading to a bright and open main floor perfect for entertaining! The heart of the home is the well-appointed kitchen, complete with ample cabinetry, a spacious pantry and modern appliances. Enjoy cooking again with the best of both worlds in a combination GAS STOVE/ELECTRIC OVEN range. A dining space large enough for an 8 person table leads to your south facing 2nd story deck. Adjacent is the inviting living room featuring a gas fireplace perfect for cozying up on those chilly winter evenings. MAIN FLOOR LAUNDRY/mud room right off of your heated double garage means parking and getting in the house is always a breeze, providing additional convenience for busy families. Upstairs, you'll find the generously master sized suite boasts a private ensuite for a peaceful retreat at the end of the day and with a walk in closet. Two additional good sized bedrooms offer versatility for family members or guests, while a big bonus room provides endless possibilities for lounging, hobbies, or a music room?In your fully finished walk-out basement you’ll find brand new carpet and even more living space, ideal for movie nights or hosting gatherings. Complete with a bedroom and a full bathroom, this is a great spot for guests to have a bit of their own space. Step outside to the south-facing backyard where sunshine abounds, creating the perfect setting for outdoor enjoyment, gardening, and entertaining. Outside of your new home, you'll discover a vibrant community filled with amenities to suit every lifestyle and great neighbours. Take leisurely strolls along the nearby canal walking paths, or let the little ones burn off energy at multiple playgrounds just moments away. With shopping and schools in close proximity, everything you need is within reach.Don't miss your chance to make this exceptional family home yours. Schedule a viewing today and experience the perfect blend of comfort, convenience, and curb appeal in beautiful Bayside! (id:52784)
569 Luxstone Landing Sw
Airdrie, Alberta
Welcome to this fantastic custom built family home with walk out basement backing a green space with pond and walking path. This home has so many amazing features and entertaining spaces for the family to spread out and enjoy. Unobstructed water and park views from every level of this home! The massive custom rear deck and manicured yard are an entertainers dream and features stamped concrete patios, a putting green and artificial grass area along with a hot tub ready spot with privacy screening. The walk out lower level is very bright with natural light flowing in with direct access to the patio and features the ultimate man cave for game night or watching a movie with the family. The family room includes a games area, wet bar with beverage fridge. The large sit up bar is perfectly placed to enjoy the game with family and friends. The entire ceiling on the lower level is sound proofed as well as the bedroom walls and door. Relax and enjoy the view from your large open floor plan kitchen with gorgeous granite countertops and living room with a gas fireplace. The upper level includes a large bonus room for whatever you would like to make it. The primary bedroom is your retreat with a large 5 piece ensuite with a glass enclosed shower and sunken air jet tub to get away. There are 2 additional bedrooms on the upper level along with a full bath for the family. The lower level also includes a 4th bedroom and large full bath with heated floors for family or guests. With over 3,000 square feet of living space you will fall in love with this beautiful home. Book your private viewing today! (id:52784)
166 Hillcrest Circle Sw
Airdrie, Alberta
Stunning 2-storey home in the family-oriented neighbourhood of Hillcrest! This beautiful property features an open floor plan with 2,568 developed sq ft of living space. Carry your weekly grocery haul directly from the double attached garage into the walk-through pantry and straight to the kitchen. The kitchen is a chef’s dream with stainless steel appliances, granite counter tops and island, and a large eating area with doors leading to the HUGE East-facing backyard that is landscaped with a firepit. The living room is spacious and has a gorgeous feature wall with corner gas fireplace. A 2-piece bath completes the main floor.Upstairs you will find a large, sunny BONUS ROOM with West exposure, a big laundry closet with storage, and two secondary bedrooms currently set up as an office and craft room with a 4-piece bath across the hall. The stunning PRIMARY bedroom at the top of the stairs includes another feature wall, a HUGE 5-PIECE ENSUITE with a soaker tub and separate shower, and a walk-in closet.The basement is fully developed with an additional 4-piece bathroom, large family room, and so much added storage! This is the perfect home for any family looking for a little more space. Located close to shopping, schools, parks, and with quick access to the highway for commuting, this is the one you’ve been waiting for! (id:52784)
51 Midgrove Drive Sw
Airdrie, Alberta
CORNER WALKOUT 6BEDROOM , 2 MASTER BEDROOM, SPICE KITCHEN, 4.5 FULL WASHROOM . UPPER FLOOR 9 FEET CEILING HEIGHT. Discover the epitome of luxury living in this exquisite Brand New 6 bedroom residence with unparalleled features. This corner-lot gem offers a unique blend of sophistication and functionality, boasting a walkout design that seamlessly connects indoor and outdoor spaces. Enjoy breathtaking pond views that provide a serene backdrop to daily life. Set in to the home, where generously sized living space warmly welcomes you, offering ample room for relaxation, gatherings and everyday enjoyment and then step into the heart of the home, where a well-equipped spice kitchen with gas range and plenty of pantry space complements the main kitchen's high-end finishes with built it microwave oven, a stylish chimney hood fan and a spacious living halls create inviting spaces for entertainment, while the alluring design is enhanced by big windows, ensuring abundant natural light throughout the home. Stunning Home offering the luxury of two master bedrooms one with 5 Pcs Ensuite and other with 4 Pcs Ensuite perfect for multi - generational living or hosting guests in style. Experience unparalleled comfort and privacy in this thoughtfully designed residence. The floor plan includes 4 Full bathrooms and a half bathroom on main floor, each impeccably designed with modern fixtures. The basement is fully finished with 2 good side bedroom and a full washroom offering additional living space to you and to your guests. The entire house features lofty 9-foot ceiling on all levels adding a sense of openness and grandeur to every room and every corner. Situated in a coveted location, this property combines luxury, functionality, and scenic views, making it a distinguished and desirable home for those seeking the pinnacle of upscale living. Just step outside onto the spacious deck and Enjoy tranquil living with this picturesque home nestled against a serene pond, offering a peacefu l retreat where you can unwind amidst the soothing sounds of nature. Embrace the beauty of waterfront living right from your own backyard. some photos are virtual staging just for reference purpose. (id:52784)
41 Sprucegrove Crescent Se
Airdrie, Alberta
Welcome to an incredible investment opportunity in the heart of Summerhill, Airdrie. This stunning bi-level property presents a unique proposition exclusively for investors, as the current owner wishes to remain in the property and sign a long-term lease. Immaculately maintained and featuring a wealth of desirable amenities, this 5-bedroom home offers an exceptional chance to secure a steady income stream while enjoying the benefits of owning a meticulously cared-for property. This bi-level gem has newer windows (2015) and boasts a spacious layout with a total of 3 bedrooms on the upper level, including a primary bedroom featuring a 3-piece ensuite for added comfort and convenience. A well-appointed family room creates the perfect space for relaxation, while the large kitchen and dining nook with bay windows offering an inviting ambiance and an abundance of natural lighting. The oak cabinetry package adds a touch of elegance to the space, and the overall bright and open design exudes warmth and comfort. Indoor and Outdoor Harmony... Step out onto the screened deck that has been thoughtfully designed with a ceiling fan to enjoy the hot summer days and a natural gas fire table for cozy evenings. This space effortlessly extends your interior living area to the outdoors. Descend the stairs to a sunny and fully landscaped private backyard, a true oasis where tranquility and nature coexist in perfect harmony. Lower-level potential...The lower level of this property is complete with an array of possibilities! A second family room features a stone fireplace and sets the stage for gatherings and relaxation. Additionally, there are 2 more bedrooms and an open area, along with a convenient 3-piece bathroom. With a separate entrance, this level is primed for conversion into a legal suite, providing endless potential for generating additional rental income. Pristine and mature landscape...The designer influenced landscaping surrounding the property has been maintained to perfect ion, enhancing the curb appeal, and adding to the overall allure of the home. Parking...whether you're stopping by for a quick visit or indulging in an extended stay, you can conveniently park in the front driveway or opt for the oversized, heated, and insulated garage for added comfort. Investors delight...this home offers an extraordinary opportunity for investors seeking a turnkey property with a built-in, long-term lease arrangement. With the owner committed to remaining in the property, you'll enjoy a steady stream of rental income while benefiting from a home that has been lovingly maintained and thoughtfully upgraded. Don't miss out on this chance to invest in a remarkable property that seamlessly combines comfort, style, and financial gain. Contact us today to explore this exceptional investment in Summerhill, Airdrie! (id:52784)
1406, 403 Mackenzie Way Sw
Airdrie, Alberta
Location, location, LOCATION- Fantastic opportunity to enter the real estate market as a first time homebuyer, downsizer, or an investor. Welcome to this TOP-floor, 2 BED, 2 BATH, and DEN unit at Creekside Village in downtown, Airdrie! Open-kitchen concept features stainless steel appliances, dark-stained kitchen cabinetry, Granite stone counter-tops, and an island eat-up breakfast bar. Bedrooms are situated on opposite sides of the floorplan, allowing great options for roommate living. Primary bedroom has its very own walk-in closet, ENSUITE, and patio entry to an OVERSIZED balcony. DEN can be easily converted to office space, flex space, or even more additional storage. FEATURES: Oversized-private Balcony l ENSUITE-LAUNDRY| Underground Titled Parking| Both the Unit and TITLED parking stall is just a short distance from the elevator allowing for utmost convenience & access for condo living. Come live and enjoy all the features of the nearby amenities, retail shops, cafes, restaurants, playgrounds, and schools. Don’t delay and book your private showing today! (id:52784)
602, 1001 8 Street Nw
Airdrie, Alberta
Welcome to highly coveted complex, ‘the Trails at Williamstown’. This FULLY FINISHED townhome has beenMETICULOUSLY MAINTAINED and is ready for you to call it home. The main floor boasts HIGH CEILINGS andlarge windows for tons of NATURAL LIGHT. The kitchen offers AMPLE counter space with a raised GRANITEBREAKFAST BAR, plenty of cabinets for STORAGE as well as a CORNER PANTRY. The OPEN CONCEPT flowsfrom the kitchen into the dining room and living room areas making entertaining a breeze. This floor alsofeatures a nook area for an OFFICE/FLEX space as well as half bath. Upstairs you will find the PRIMARYSUITE that offers ample room to easily accommodate a KING-SIZED BED, a large WALK-IN CLOSET withwindow and a cheater door to the 4-piece bathroom. The SECOND BEDROOM and BONUS ROOM completethis level. The basement has been PROFESSIONALLY FINISHED with a LARGE REC ROOM, 2-piece bath, andlaundry room. Assigned PARKING is DIRECTLY IN FRONT of the home and there are SHARED COMMONPARKING stalls throughout the complex as well as ample visitor parking close by. The complex is PETFRIENDLY, features its own PLAYGROUND and has a CLUBHOUSE exclusively for residents that has a fullkitchen and ample space for hosting large gatherings. The complex is located in the community ofWilliamstown which is home to a LARGE NATURE RESERVE that features a ton of walking paths, pedestrianbridge, playground and wide-open spaces for nature. Also WITHIN WALKING DISTANCE to schools,shopping, amenities and restaurants. (id:52784)
186 Windridge Road Sw
Airdrie, Alberta
*OPEN HOUSE SAT MAY 11th 1:30-3:30PM* Get ready to fall in love! These original owners have poured their hearts into creating a Natural Zen Oasis with a serene Environmental Reserve and West Views as its backdrop. With almost 4000SQFT of living space, every corner of this home is warm & inviting. As soon as you enter the foyer with its tile work, rounded wall and coffered ceiling, you feel welcome in this peaceful home. With 9ft ceilings and 8ft doors, the space is grand. A front flex room with a custom barn door for privacy can be an office, home business or retreat. The east morning sun beams down the street through the front windows. Then, a formal dining room with a Coffered Ceiling and elegant design with plenty of space for large gatherings. Connected is a Butler’s Pantry complete with coffee station & Bar Fridge. A chef’s dream kitchen with built-in appliances, ceiling high cabinetry and an oversized island. Gorgeous neutral tile, hardwood floors and large windows overlook the breathtaking views of the reserve. Spend hours on the Oversized Composite West Facing Deck to enjoy the annual natural songbird migration on the pond. With views of stunning sunsets every night, you’ll never want to leave. You’ll love the massive laundry/mudroom area with built in cabinetry & a well located and designed guest bath. The iron and wood stairwell leads you upstairs where the natural light & open space continues with a Bonus Room that could be Easily Converted to an Upper 4th Bedroom. The French Doors lead to a Massive Primary Bedroom and Bath Oasis that stretches the length of the home, with west views of the reserve and pond. The spa ensuite with his and her sinks, vanity tower, glass shower and soaker tub invites you to stay awhile. No fighting over closet space here with a HIS and HER walk-in and wall length Wardrobe Unit with Upper Lighting. Down a Separate Wing you’ll find two other bedrooms: one with a Vaulted Ceiling and Sunburst Transom window, the other adjacen t to the oversized main bathroom where a Cheater Ensuite door could easily be added. Need a getaway? Look no further than the walkout level with oversized windows and vinyl plank flooring throughout. A gym/exercise room to workout, a 6 person Infa-red Sauna to relax & a gorgeous 3 piece walk-in shower bathroom to refresh. Belly up to the Natural Wood countertop bar and pour a cold Draft Beer from the KEGERATOR! The huge Rec Room includes the Entertainment Centre Cabinetry, Built In Electric Fireplace, a 75in Flat Screen, TV Wall Mount & Surround Sonos speakers. Step outside to the covered patio that overlooks the private, fenced backyard with K9 Artificial Turf and Zen Rock Garden. Central Air Conditioning (2020), Dual Zoned Furnace, Security System with Cameras, Hunter Douglas Blinds, Gas Hook Up & Workbench in the Garage. Walk to the K-8 or high school, or Chinook Winds with Skate/Splash Park & More. 40th Ave gets you around town & to Calgary easily. This is an absolute stunner you don't want to miss! (id:52784)
4004, 2370 Bayside Road Sw
Airdrie, Alberta
Seeking a move-in-ready haven that perfectly blends comfort, convenience, and modern living? Look no further than this meticulously maintained 3-bedroom gem in desirable Bayside! This unique 4-level split design offers spacious interiors, ideal for families or those who crave versatility.Imagine whipping up culinary masterpieces in your dream kitchen, adorned with gleaming granite countertops and top-of-the-line stainless steel appliances. Entertain effortlessly in your spacious living areas or unwind after a long day – the possibilities are endless.Car enthusiasts will love the secure double attached garage, while everyone will appreciate the peace of mind of a brand new water heater, ensuring reliable hot water for years to come. Plus, with fresh paint throughout, this home is your blank canvas for creating a personal haven. The immaculate upkeep shines through, making it truly move-in ready.But wait, there's more! The finished basement provides a bonus space to transform into your dream haven. Imagine a recreation room for movie nights, a dedicated home office for ultimate productivity, or a personal gym for at-home workouts – the possibilities are endless!Step outside your door and discover the magic of Bayside living. Explore a network of walking paths, parks, and nearby amenities. This prime location boasts easy access to top-rated schools and commuter routes, ensuring convenience is at your fingertips.Don't miss your chance to own a piece of Bayside bliss! Schedule a viewing today and experience the magic of 4004 - 2370 Bayside Road SW! (id:52784)
273 Woodside Road Nw
Airdrie, Alberta
***VIRTUAL OPEN HOUSE IG LIVE SATURDAY MAY 11TH 2:30PM-3PM***-IN-PERSON OPEN HOUSE SATURDAY MAY 11TH 3PM-5PM*** This bungalow with over 2,400 SQUARE FEET OF DEVELOPED SPACE is available for LESS THAN $600K!! Situated on a CORNER LOT next to a serene golf course, this property offers a tranquil living experience coupled with the convenience of nearby recreational facilities. The VAULTED CEILINGS in the living room add an elegant touch, creating a sense of spaciousness and sophistication. Thanks to the vaulted ceilings and strategically placed windows, the interior is bathed in natural light, creating a bright and inviting ambiance throughout the home. The open layout of the living spaces, combined with the seamless flow between indoor and outdoor areas, makes this home perfect for hosting gatherings and entertaining guests. The master bedroom features an ENSUITE BATHROOM, providing a private retreat within the home for relaxation and rejuvenation. With a DOUBLE ATTACHED GARAGE, parking concerns become a thing of the past, providing ample space for vehicles and storage. There is a plenty of additional parking on the large driveway as well as the road. The FULLY FINISHED BASEMENT offers additional living space, perfect for a variety of uses such as a recreation room, home office, or guest quarters, enhancing the overall functionality of the home. The HUGE backyard features a 12 ft long deck as well as a SHED for storage. The IN-GROUND SPRINKLER SYSTEM will make your lawn the envy of the neighbourhood! Enjoy enhanced privacy and curb appeal with the advantage of being situated on a corner lot, offering more space and a unique layout compared to neighboring properties. This home has been well maintained by the ORIGINAL OWNER and it shows! The appliances are newer, the blinds are two years old, the windows upstairs were changed in 2016, the roof shingles were changed in 2014. This property is a short walk from Woodside Golf Course. Conveniently located a short drive from Sobeys, Shoppers Drugmart, Original Joe’s Restaurant and many other amenities. This bungalow is ready for you to move in and start enjoying the unparalleled lifestyle it offers. (id:52784)
433 Stonegate Way Nw
Airdrie, Alberta
**Open house on Saturday May 11, 12pm-2pm** RARE & UNIQUE OPPORTUNITY. Multiple separate living spaces with kitchens. Welcome to your new home sweet home in the sought-after neighborhood of Stonegate! Nestled within this charming community, this 4-level split duplex stands as a testament to versatility and comfort. With an impressive layout featuring 5 bedrooms and 3 full bathrooms, this residence offers over 2000 Sq Ft of living space, ensuring ample room for both relaxation and entertainment. Upon entering the foyer of the main floor, you are greeted by a kitchen that embodies modern elegance, boasting white cabinetry, sleek quartz counters, and gleaming stainless-steel appliances. This culinary haven seamlessly flows into a generous living room and a dining area, creating a space that exudes warmth and functionality. Ascend to the second floor, where tranquility awaits in the form of two spacious bedrooms sharing a well-appointed 4-piece bathroom. The pièce de résistance of this level is the primary bedroom – a delightful retreat adorned with a large closet and a luxurious 5-piece ensuite, offering the perfect sanctuary for rest and rejuvenation. Venture to the lower levels and discover endless possibilities. The main basement, with its separate entry, features a cozy kitchen with space for a dining table and a charming corner gas fireplace, creating an inviting atmosphere for gatherings with loved ones. Additionally, this level encompasses a generous bedroom, a convenient 4-piece bathroom, and a laundry room, ensuring both practicality and comfort. Descend further to find a third kitchen and dining area, accompanied by another 4-piece bathroom and a bedroom, large storage area underneath the entire middle level, providing ample space for extended family or potential rental opportunities. Not to mention, the expansive backyard beckons outdoor enthusiasts and offers a serene retreat with no neighbors behind, ensuring privacy and tranquility. For added convenience , a single-car garage stands ready to accommodate your vehicle or provide extra storage space for your belongings. This property presents a unique opportunity for investors or those seeking additional income streams, with the potential for up to three rental units. Whether you choose to live in one unit and rent out the others or capitalize on the property's full rental potential, the possibilities are endless. Experience the epitome of modern living in Stonegate with this exceptional duplex. Don't miss your chance to make this versatile and stylish residence your own! (id:52784)
1151 Kings Heights Way Se
Airdrie, Alberta
Welcome to this beautiful and bright detached house in the sought after community of King's Heights Airdrie. Boasting just under 1800 sqft, this is a perfect home for your growing family. The open floor plan and southern exposure ensures plenty of natural light floods the interior, creating a welcoming atmosphere throughout. The kitchen is elegantly designed with maple Shaker cabinets, a glass and tile backsplash, granite countertops, a spacious island with a breakfast bar for three, and a convenient walk-through pantry. The adjacent dining area with a garden door to the deck makes entertaining a breeze, while the great room with its corner gas fireplace provides a cozy spot for relaxation. Heading upstairs, the huge bonus room offers additional space for family activities or relaxation. The primary bedroom, complete with a walk-in closet and spa-style ensuite, provides a luxurious retreat. Two other adequately sized rooms, a 4-piece bath, and a 2-piece washroom round out the upper level. The convenience of having the laundry room on the same level is a definite plus. The lower level adds even more versatility with a fully developed rec room, a three-piece bath, and extra storage space. Outside, the sunny south deck and landscaped yard offer opportunities for outdoor enjoyment, while central air conditioning ensures comfort on warmer days. Reach out today to schedule a private viewing and take the first step towards making it yours. (id:52784)
34 Reunion Grove Nw
Airdrie, Alberta
**MOTHER’S-DAY SPECIAL!!** Discover a gem nestled in a CHARMING NEIGHBOURHOOD, embraced by expansive parks and a vast recreation area around the picturesque Reunion Pond. As you approach, the home’s freshly painted façade and inviting front porch suggests mornings spent with a coffee in serenity! Step inside to find a kitchen meticulously designed for the culinary enthusiast, complimented by a cozy dining area perfect for gatherings. The adjacent living room offers a warm space for memorable family moments. Through the back door, imagine summer evenings on the spacious deck, ideal for barbecues and outdoor entertainment. A ready-to-build parking pad hints at future enhancements with a garage addition! Upstairs, dual master suites provide luxurious privacy, each boasting ample closet space and ensuite bathrooms. The bright, open basement offers endless possibilities for customization—extra bedroom, a recreational room, or your very own home theatre. It’s hard to believe that you can get all of this for only $26,500 down and $2,908.68 per month (o.a.c.). OPEN HOUSE EVERY DAY (Call for times)! (id:52784)
954 Cobblemore Common Sw
Airdrie, Alberta
This newly built home in the vibrant Cobblestone community of SW Airdrie sounds like an incredible find! With 1796.28 square feet of space, it offers ample room for comfortable living.The main floor's layout seems practical and inviting, featuring a bedroom that could serve various purposes, whether as a guest room, home office, or additional living space. The dining room, living room, and kitchen flow seamlessly together, creating an open, airy atmosphere perfect for gatherings and daily activities. The inclusion of stainless steel appliances in the kitchen adds a modern touch and ensures durability and style. Plus, having a 3-piece bathroom on the main floor adds convenience for residents and guests alike.Upstairs, the primary bedroom with its 5-piece ensuite and walk-in closet offers a luxurious retreat, while the two other good-sized rooms provide flexibility for family members or additional space for hobbies and relaxation. With another full bathroom and a laundry room on this floor, practicality and comfort are prioritized.The family room on the upper floor provides an extra area for leisure and entertainment, ideal for movie nights or relaxation. And let's not forget the unfinished basement—a blank canvas for creativity and personalization, allowing homeowners to tailor the space to their unique preferences and needs.Overall, this home seems like a wonderful opportunity to experience modern living in a thriving community. Booking a showing with your favorite realtor is definitely a step worth taking to explore all the possibilities this home has to offer! (id:52784)
255 Baywater Way Sw
Airdrie, Alberta
Welcome to 255 Baywater Way SW, where contemporary elegance meets suburban comfort! This stunning home offers a perfect blend of style, functionality, and prime location. Step inside to discover an inviting open-concept layout on the main level, boasting 8 ft doors and 9 ft ceilings, along with expansive windows that flood the space with natural light, creating an atmosphere ideal for both entertaining and daily living. The gourmet kitchen features sleek cabinets, stainless steel appliances, and quartz countertops. The adjoining living area is perfect for relaxation, complete with a cozy fireplace and access to the backyard – perfect for summer BBQs and gatherings. Upstairs, enjoy a spacious bonus room, luxurious primary retreat, two additional bedrooms, and two full bathrooms. This home is not only a sanctuary but also strategically situated near schools, parks, walking paths, shopping, and dining options, offering the perfect blend of tranquility and accessibility. Additionally, the FULLY DEVELOPED BASEMENT presents two bedrooms and a bar area, accessible through a convenient SIDE ENTRANCE, adding versatility and value to this exceptional property. Don't miss the opportunity to make this your dream home! (id:52784)
26 Easterbrook Place Se
Airdrie, Alberta
Location..... Fully Renovated.....Walkout Basement....! This beautifully well cared for 5 Bedrooms + 3 Full Bathrooms, Bi-Level house built on a Cul-de-sac. Location on a 6200+ square foot pie-shaped lot and is fully renovated. Upon entering you will find a very nice Open to Below Living Area. Huge Master Bedroom with walk-in closet and ensuite Bathroom. Two more good sized Bedrooms and One more 3 piece Bathroom completes the main Floor. You will like huge updated Kitchen with Quartz countertop, which is large enough for family gatherings with an island in the center and large dining area. Off the kitchen you have your own deck for BBQ's in the summer! Going downstairs you will find a fully-finished Two Bedroom Basement with almost Brand new Kitchen and Bathroom plus separate Laundry. The Basement was previously rented for $1300+40% utilities. For your complete peace of mind Poly-B was replaced with PEX pipe, Updated Quartz Countertops in both Kitchens and in all three bathrooms plus Brand New Zebra Blinds all over the House. That's not all, the whole flooring of the house has also been replaced with LVP. You will find tons of Sunlight in each and every corners of the house even in the basement rooms. and YES, parking is never an issue. Additionally, you will get an additional huge storage room in the back yard of the house with the access of a back alley. This house is in middle of the city near Nose Creek Park and Main Street. Walking distance to two schools. Enjoy Nice walking Trails of city of Airdrie. Start Living in this beautiful house and get earnings from two bedrooms illegal suite with walkout Basement from Day one. (id:52784)
107, 2400 Ravenswood View Se
Airdrie, Alberta
*OPEN HOUSE - MAY 11th 1PM - 4PM* An immaculate and well situated townhome in Airdrie's "Ravenwood" is ready for new owners! This stunning 2 bed, 2.5 bath property contains the perfect combination of modern living, function, and convenience. As you make your way through the main living area, you are greeted with engineered hardwood throughout the living room and into the expansive kitchen, complete with new fixtures, and an island to expand counter space. Upstairs you will find two spacious bedrooms with a shared ensuite, linen closet, and expansive windows. The finished basement is complete with a rec room, storage, mechanical, and full bath. The entire home has had all of the window coverings installed, not to mention every wall in the home has been professionally painted (2022). Finally, a simple yet private rear yard completes this property making it ideal for a wide arrange of buyers. Situated on a quiet street with only a 5 minute drive to all of the shopping and convenience that Airdrie has to offer, this home won't last long! (id:52784)
1140 Windhaven Close Sw
Airdrie, Alberta
This perfect family laned home in the Windsong community in Airdrie has a comfortable open main level layout. Extra entertaining space is offered in the dining area and the kitchen is very functional with granite counter tops. Enjoy watching a movie in the living room with your gas fireplace warming you up on a cold night. This 2 storey home has 3 beds and 2.5 baths and 1550 square feet of developed living space. The primary has a walk in closet with a 3 piece ensuite. The laundry is in the hallway upstairs for your convenience. When we say that location is important in real estate, then this home in Windsong, Airdrie has a perfect location. Imagine a short walk to shopping area, 8 baseball diamonds, skate park, outdoor rink, splash park and plenty of green space. The kids can walk to their Windsong Heights K-8 school or Croxford High School. For the work commute or city access, the home is close to the new 40th Ave over pass for quick access to the #2 highway. This home won’t be on the market for long. Book a showing or come to an open house this week. (id:52784)
1307, 2400 Ravenswood View Se
Airdrie, Alberta
Welcome to the friendly community of Ravenswood! This well-maintained townhome boasts a durable James Hardie siding exterior, setting the stage for what's in store inside. As you step inside, you'll immediately be greeted by the open floor plan that effortlessly connects the main living areas, creating a spacious and welcoming atmosphere. The attention to detail shines through with upgraded features like the stunning QUARTZ countertops in the kitchen, adding a touch of elegance to your culinary space. Ceiling-height cabinetry and a kitchen island not only offers ample storage but also adds sophistication to the heart of the home. Natural sunlight floods in through the large windows, creating a bright and inviting ambiance throughout the home. Upstairs, you'll discover not one but TWO primary suites, each with its own private ENSUITES, providing comfort and convenience for everyone in the household. Step outside and enjoy the private and FENCED backyard, which is hassle-free to maintain as it's looked after by the condo management. The unfinished basement, with its high ceilings, large window, and rough-ins for a future bathroom, offers you the opportunity to personalize the space by adding a third bedroom and a family room with your unique finishing touches. With upgrades like 9-foot ceilings, a gas BBQ line outside, a High-Efficiency Furnace, HRV, WATER SOFTENER, CENTRAL VACCUM (with attachments), one assigned parking stall, plenty of visitor parking, and on-street parking, this home has everything you need for modern living. Also, enjoy peace of mind with the SECURITY & LIGHTING system with remotes so you can turn lights on and off from anywhere in the home. Plus, this is a PET-FRIENDLY complex, complete with a convenient pet washing station. The popular Ravenswood community in Airdrie offers a friendly atmosphere with parks, green spaces, and walking paths for leisurely strolls. You'll also benefit from the convenience of being near shopping, schools, and t he QE2 highway, providing easy access to both a peaceful retreat and urban amenities. Don't miss the opportunity to make this wonderful property your own. Call today to book your private viewing! (id:52784)
2330 Baywater Crescent Sw
Airdrie, Alberta
~ OPEN HOUSE Saturday May 11th from 2-4pm ~ IMMACULATE fully finished half-Duplex nestled in The vibrant family-oriented community of Bayside, with the best Neighbours!! Nearby miles of pathways along the canals and all of Airdries best amenities, come take a peek. Equipped with a DOUBLE ATTACHED GARAGE and fantastic full landscaping this home is impressive, wait until you step inside... Greeted by high ceilings, modern LAMINATE FLOORING, and a stunning OPEN-CONCEPT floor plan that floods w/ natural light. A GOURMET KITCHEN hosts all the bells & whistles, including STAINLESS APPLIANCES, rich cabinetry that extends to the ceiling, GRANITE counters, a tiled backsplash, eat-up Kitchen Island, and CORNER PANTRY with a decorative glass door. Off the Kitchen is a spacious Dining Nook with a large window overlooking the backyard, and glass door w/ access outside to the deck, stamped concrete patio and yard. The Living Room hosts an elegant GAS FIREPLACE with gorgeous stone work & built-ins, and an adjacent dry-bar with a mini fridge - perfect for entertaining. Also on the main-level is a 2-pc Powder Room, and Mudroom with a big storage closet. Upstairs is a fantastic Primary Suite w/ VAULTED CEILINGS, huge windows, a WALK-IN CLOSET, and spa-like tiled 5-pc Ensuite boasting DUAL VANITIES, granite counters, a WALK-IN SHOWER, SOAKER TUB beneath the window, and coveted private water closet! Thoughtfully located across the hall are the 2nd & 3rd Bedrooms, both have carpet floors and lots of closet space, and the 2nd Bedroom hosts a beautiful wood feature wall. There’s also a shared 4-pc Bathroom, and fantastically set-up UPPER FLOOR LAUNDRY ROOM with shelving, tiled floors, counterspace, AND A WINDOW! The FINISHED BASEMENT presents a huge carpeted Living Room / Rec Room with Recessed lighting and built-in shelves, a 4th Bedroom with a closet & cheater door to the 3-pc Bathroom boasting HEATED TILED FLOORS and a pretty O/S white tiled WALK-IN SHOWER, and even more potential stor age space in the Utility Room! Even though you’re about to have the BEST neighbours, this home features a double party wall for added sound control and privacy. Outside is equally impressive, the FULLY FENCED backyard with no direct neighbours behind is surrounded by trees and new mulch, fence lighting helps illuminate the perfect landscaping, including a sealed concrete Patio off the enclosed wood Deck w/ metal railings. Ready to experience an exceptional quality of life in this Award Winning Community and fabulous Home? Schedule your private viewing today! (id:52784)
311 Hillcrest Drive Sw
Airdrie, Alberta
NO CONDO FEES on this Gorgeous Fully Finished 3 Bedroom Townhouse in the Great Community of Hillcrest that has 2 PRIMARY BEDROOMS WITH ENSUITES and Walk in Closets PLUS 3rd Bedroom down. This Beautiful Home is SHOWHOME READY. When you arrive you will notice the No Landscaping Frontage making this very easy to maintain. Upon Entry you are welcomed by the Open Concept Layout with 9' Ceilings. The Main Level includes a Front Living Room with a Large West Facing Window, a Large Dining area that can hold an oversized table, nook for Desk, and a Fantastic Kitchen that is at the rear of the Home. The Kitchen features WHITE KITCHEN CABINETRY, 5 BURNER GAS STOVE, QUARTZ Countertops, extended Island with extra Cabinets, Stainless Steel Appliances, Pantry, and a Fantastic Window overlooking the yard. An Upgraded Spindle Staircase leads you to the Upper Level that features 2 Primary Bedrooms with Large Walk in Closets and 4 pc Ensuites, and Upper Laundry. The Larger Bedroom has a beautiful Barn Wood Feature Wall and is located at the rear of the home. The Lower Level is Fully Finished and features a Recreation Room, Bedroom, Full Bathroom, and Storage Room. The Back yard is a lovely space to relax in as it has Privacy Screens, lots of beautiful trees, concrete patio for your outdoor furniture, and a Gas Line for BBQ. The Double Detached Garage is finished inside and includes Cabinets for Storage. This Home also has AIR CONDITIONING, Upgraded Storm Doors on the Front and Back, and all light switches have dimmers. This great home is walking distance to Northcott School, has easy access to 40th Ave and QE2, and shopping and dining. This Home is ready for you to call it yours! Ensure to watch the video tour on MLS or Realtor.ca. (id:52784)
467 Hillcrest Circle Sw
Airdrie, Alberta
OPEN HOUSE SAT MAY 11 FROM 1-3PM AND SUNDAY MAY 12 FROM 11AM-1PM. Step into your dream abode! Situated in the coveted neighborhood of Hillcrest, this exquisite end unit residence seamlessly combines opulence with practicality. Prepare to be enchanted by this spacious four-bedroom, 3.5-bathroom sanctuary, boasting no condo fees.As you cross the threshold, prepare to be captivated! This home bathes in natural light, particularly in the welcoming living area, perfect for unwinding or entertaining guests. The gourmet kitchen, adorned with rich wood cabinetry, granite countertops, and stainless-steel appliances, beckons the inner chef within. With its generous island, pantry, and ample storage, this culinary haven is designed for both functionality and style. Completing the main floor is a gracious dining space and a convenient 2 pc. bathroom.Venture outside to the expansive/oversized deck and be greeted by a picturesque panorama of the pond and walking path. With no rear neighbors to interrupt the serenity, your backyard becomes a private retreat.Upstairs awaits the secluded primary suite, boasting a walk-in closet and a luxurious 5 pc. spa-inspired ensuite with a soaking tub and walk-in shower. Two additional well-appointed bedrooms, another full bathroom, and a laundry room complete this level.The lower level beckons with a full walk-out, offering an additional living area, fourth bedroom, full bathroom, and storage space.Beyond the walls of this exceptional residence lies an equally remarkable locale. With its proximity to shopping, schools including Northcott Prairie Elementary School, parks, restaurants, Deerfoot Trail, the new 40th avenue interchange and amenities like CrossIron Mills, Costco, and Calgary Airport, convenience is at your doorstep.Whether you're enjoying your morning coffee or hosting a barbecue on the deck or lower patio, every moment spent in this outdoor haven promises to be unforgettable. Nestled in a sought-after end unit and overl ooking a lush greenspace and pond, this home is truly exceptional. With features like an attached single garage, air conditioning, and numerous upgrades throughout, this home is unparalleled.Don't miss out on this opportunity – schedule a viewing today and experience the allure of this extraordinary home firsthand. (id:52784)
146 Canoe Crescent Sw
Airdrie, Alberta
STUNNING WALK-OUT ON THE CANAL!! Welcome to this beautiful estate home in the vibrant community of Canals in Airdrie. This fully finished residence boasts an impressive 3500 Square Feet of total developed space, providing a luxurious and spacious living experience. From the moment you step inside, you'll be captivated by the open layout, oversized windows, and abundance of upgrades that define this exceptional property. With breathtaking views of the Sunrise and Sunset, this 4-bedroom gem features a WALK-OUT RIGHT ONTO THE CANAL, offering serene views and direct access to the pathway for tranquil strolls along the water where you will enjoy watching the geese and ducks in the spring and summer. The generously-sized dining room, complete with a patio door leading to the deck, creates a perfect ambiance for entertaining or enjoying a meal with loved ones. The heart of this home is the upgraded kitchen, showcasing granite counters, stainless steel appliances, and a substantial island. A huge pantry adds practicality to this space, ensuring you have ample storage for all your culinary needs. Upstairs, discover a massive bonus room, currently utilized as a fourth bedroom, providing flexibility for various lifestyle needs. The expansive master suite is a true retreat, featuring a 5-piece ensuite with a separate tile shower and soaker tub, complemented by a granite vanity with double sinks. Two additional bedrooms and a well-appointed 4-piece bath complete the upper level. The basement of this spectacular home offers a separate entrance with concrete steps and walkway to a FULLY FINISHED ILLEGAL SUITE (professionally developed with City permits), presenting a fully equipped kitchen, a bedroom, and a full bathroom. The large living area in the basement provides additional space for relaxation or hosting guests. This home is equipped with two gas fireplaces and Central Air Conditioning, ensuring year-round comfort. The landscaped front and backyards, complete with a fire pit area, create the perfect setting for outdoor gatherings. A fully fenced backyard, an 8x12 foot shed, and a large concreted oversized driveway for up to 4 vehicles including space to park a trailer or RV add to the convenience and functionality of this property plus additional parking space in the OVERSIZED double attached garage. With a prime location in the community of Canals, this home offers a perfect blend of luxury, comfort, and convenience with SPECTACULAR VIEWS OF THE CANAL all year round! Don't miss the opportunity to make this your dream home. Schedule a viewing and experience the epitome of canal-side living in Airdrie! Take a look at the pictures and Video Tour and decide for yourself! (id:52784)

