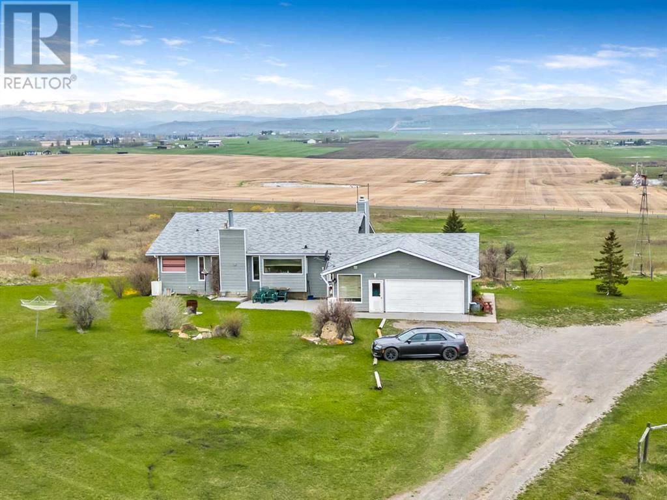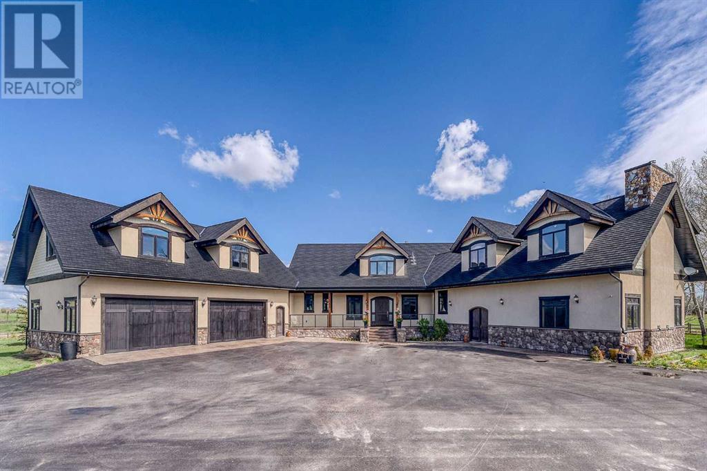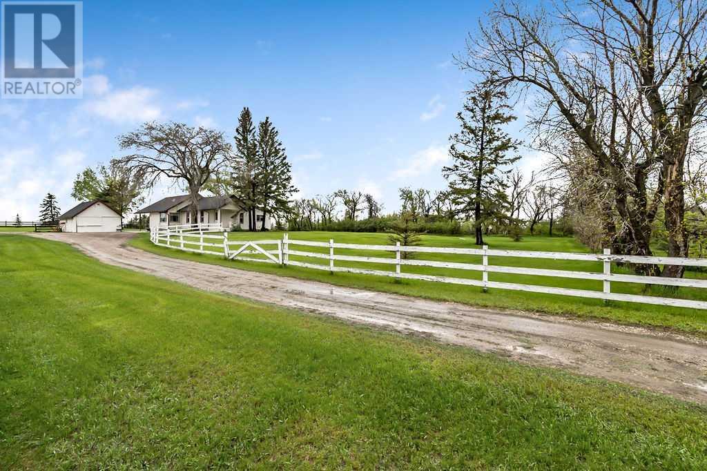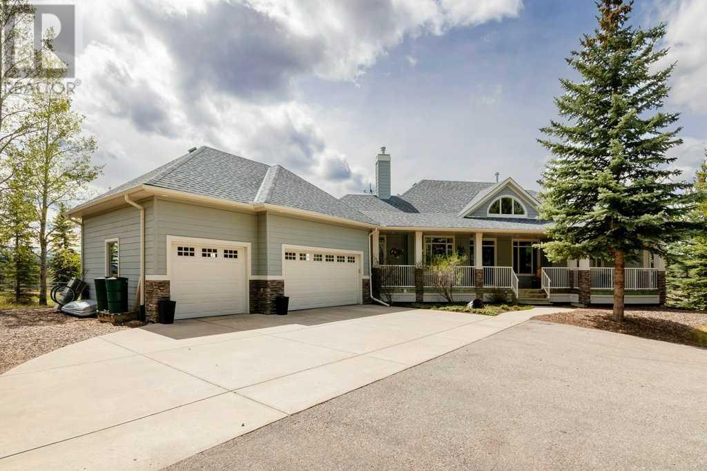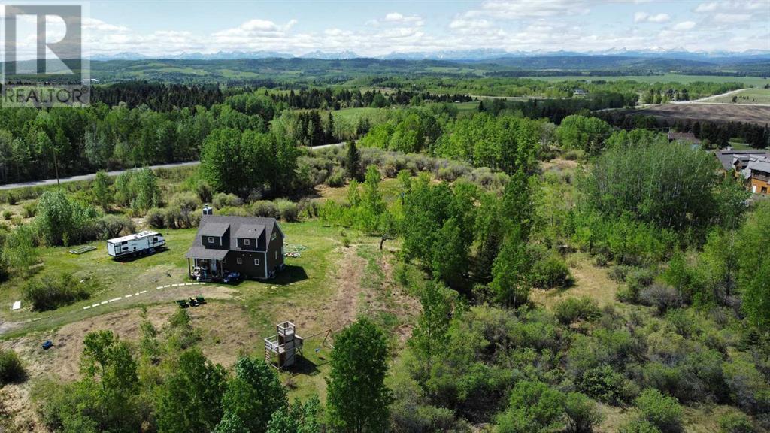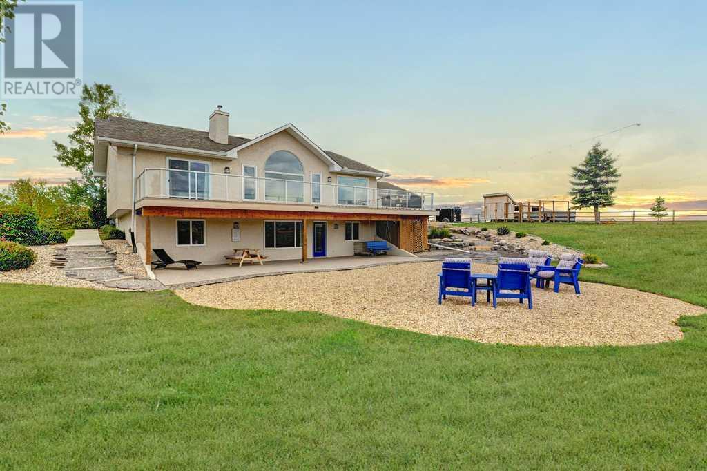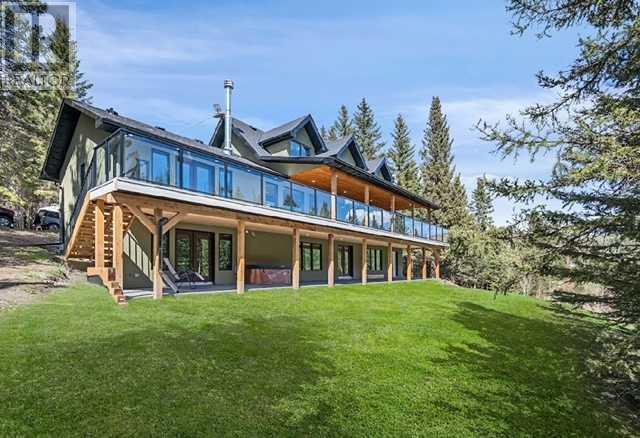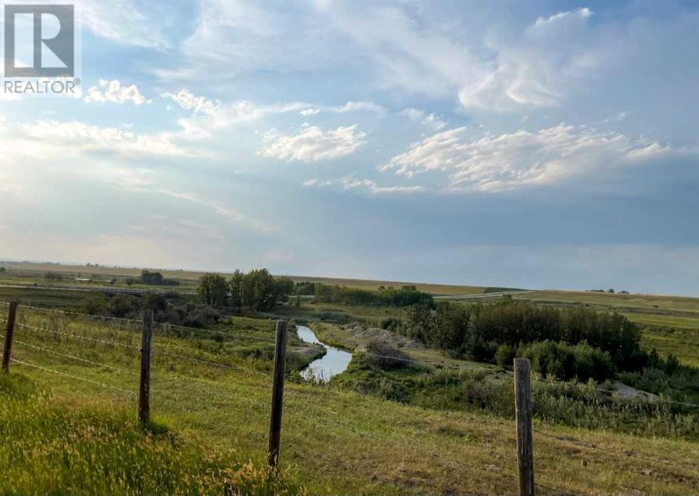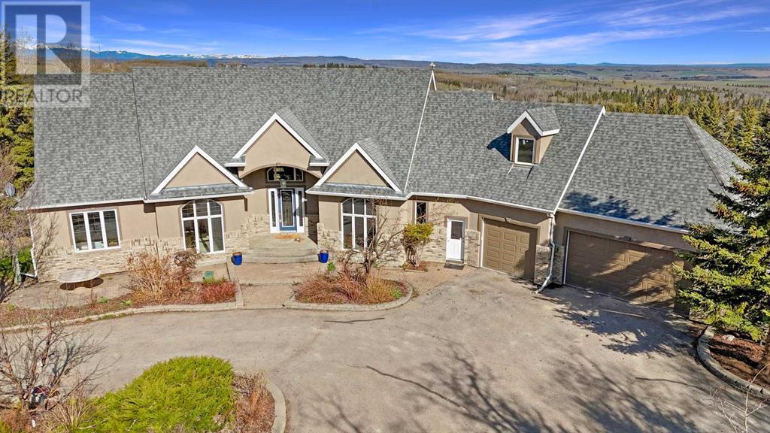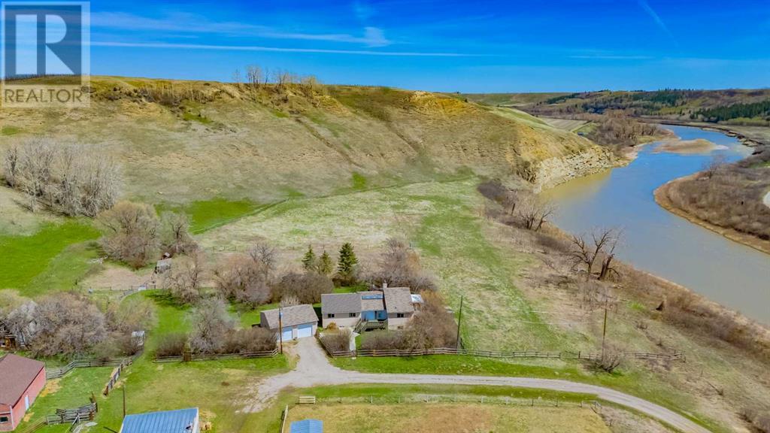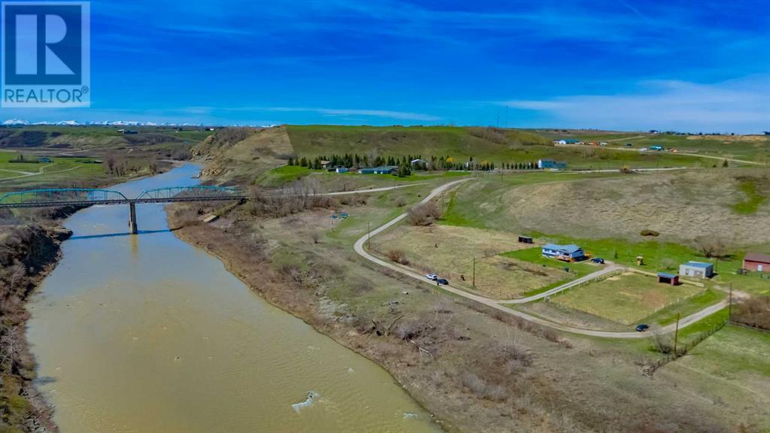386128 128 Street W
Rural Foothills County, Alberta
149 Acres with 1911.5 sq. ft. bungalow with developed 1430.68 sq. ft. walk out basement to grade. Fireplace, living room, dining room, hot tub room , and Primary bedroom up and 3 bedrooms, family room & wood stove down. STUNNING MOUNTAIN VIEW! Workshop 40' x 44', Barn 28' x 40', and pasture. Fully set up for Horses with 3 stock waters, shelters, and barn. 60 acres of cultivated land that is ready to go back to hay if needed, balance is pasture. Only 1/2 mile of highway 7. Road on south and west for easy access. Quick possession. PURCHASE PRICE DOES NOT INCLUDE GST. (id:52784)
242036 96 Street E
Rural Foothills County, Alberta
Seldom do you find such an exquisite property with this level of craftsmanship and grandeur. This JayWest custom-built luxury bungalow, perched atop 5 acres in the rolling Foothills of Southern Alberta, is perfect for a discerning couple who enjoys entertaining and desires space for grandkids, extended family, or adult children. Located just a 10-minute drive from South Calgary and minutes from Okotoks, this estate offers both privacy and proximity to amenities like the South Campus Hospital, shopping, restaurants, a movie theatre, and top golf courses. This 8,700-square-foot home showcases distinguished craftsmanship with the Viceroy Building Package, featuring kiln-dried lumber and the highest quality materials. A 2,700-square-foot detached shop with mezzanine, large overhead doors, power, and a massive steel beam further highlights the exceptional build quality. Upon entry, the incredible front foyer flows seamlessly into the main floor, where you’ll notice Italian 24x24 tiles, custom millwork, and dramatic vaulted ceilings. The great room, the heart of the home, features floor-to-ceiling windows with stunning views of the Foothills landscape. A cozy bonus room overlooking the great room is perfect for relaxing with a book or a nightcap. The kitchen boasts top-of-the-line millwork and stone, along with premium appliances, including two Miele dishwashers, a Wolf gas cook-top, a Miele cappuccino machine, a Sub-Zero fridge/freezer combo, and a Miele steam oven. Adjacent to the kitchen, an outdoor living area with a wood-burning fireplace and a back deck with picturesque views w/ hot tub provide ideal spaces for entertaining and relaxation. The primary retreat features vaulted ceilings, a gas fireplace, a private deck, custom built-ins in the walk-in closet, and a luxurious spa-like en-suite. The main level also includes a versatile study and games room that could host events, poker nights, or be converted into an indoor swimming pool. The lower level includes three large bedrooms, one with a private en-suite, perfect for guests or adult children. A custom wet bar, gym area, and a luxuriously finished bathroom with double vanities and a full tile shower complete this level. Above the large quad garage, a massive studio area offers versatile space for a yoga studio, movie room, mother-in-law suite, or art studio. The high-end mechanical room, valued at over $200,000, features an efficient air exchange system with independent zones, in-floor heat, multiple boilers, an air purification system, and RO water filtration & softener, ensuring top-tier comfort and functionality throughout the home. This estate must be seen in person to appreciate its marvel. Book your private tour today. (id:52784)
306209 304 Street E
Rural Foothills County, Alberta
Nestled in between farmland and surrounded by trees, you will find the most peaceful space you could imagine...a place where you can breathe and just enjoy life. Quaint country home of which the original homestead boasts gleaming wood beams and baseboards. Additions throughout the years (1960's) to the original home make it a great space for family. Exterior is maintenance free with vinyl siding and this house was built solid (they don't make them like they used to!). Original dirt basement has been replaced with concrete. Main floor is bright and warm with large "mud room", country kitchen with flour and sugar bins plus plate rails in the cupboards, large eating area, huge corner pantry, stacked laundry in closet, cozy nook to relax and read, huge living room, two full baths, primary and second bedroom, both with large closets containing built-ins, and an office/den which could be used for a third bedroom. Basement has 376 sq ft developed space with another laundry area & huge family room. There is also 452 sq ft of undeveloped space which includes the mechanical room and tons of storage. Incredible amount of storage throughout upstairs and down. Wander outside to the guest cabin which has a bedroom and living room (the bedroom was originally the grounds keeper's!), and outhouse! Next to this you will find a beautiful garden & rock waterfall. A little further along you will come to the huge heated shop (220v/100 amp) which has a storage shed attached at the back, and an incredible outdoor kitchen which includes custom made bar, gas bbq, bar fridge, outdoor lights and pressure treated decking. This is an amazing gathering place! There is 2.5 acres of pasture and a large fire pit area. The barn has 3 paddocks & tack room (220v/30 amp). Shelter on each side of the barn offers space for farm equipment and/or could be used as a carport. Upstairs is an amazing area with unlimited uses. 6 skylights bring in natural light. Detached garage offers more storage space (220v/10 0amp). There are two wells on the property and equipment has been relocated to the main home basement. Two huge garden areas have been freshly plowed and are waiting to be planted. There is also a tomato shed at the side of the barn. Beautiful area at the front of the property which has been used for a "friend & family" campground. This is total nature and a true sense of turning back time from picking up your mail at the end of your driveway at your red mailbox (mailing there too!), the resident owls, moose wandering through, an occasional eagle, the goose that just had her goslings to the opportunity to "live off the land". Rain barrels throughout, water access in several locations, compost piles to get started and lots of wood for the firepit. Trees throughout this property are amazing. All located within 30 minutes or so to Okotoks, Calgary & High River. Aspen Crossing, Mossleigh and Carseland are about 15 minutes away. This is a "must see" to appreciate the property. Come visit and decompress today! (id:52784)
306209 304 Street E
Rural Foothills County, Alberta
Nestled in between farmland and surrounded by trees, you will find the most peaceful space you could imagine...a place where you can breathe and just enjoy life. Quaint country home of which the original homestead boasts gleaming wood beams and baseboards. Additions throughout the years (1960's) to the original home make it a great space for family. Exterior is maintenance free with vinyl siding and this house was built solid (they don't make them like they used to!). Original dirt basement has been replaced with concrete. Main floor is bright and warm with large "mud room", country kitchen with flour and sugar bins plus plate rails in the cupboards, large eating area, huge corner pantry, stacked laundry in closet, cozy nook to relax and read, huge living room, two full baths, primary and second bedroom, both with large closets containing built-ins, and an office/den which could be used for a third bedroom. Basement has 376 sq ft developed space with another laundry area & huge family room. There is also 452 sq ft of undeveloped space which includes the mechanical room and tons of storage. Incredible amount of storage throughout upstairs and down. Wander outside to the guest cabin which has a bedroom and living room (the bedroom was originally the grounds keeper's!), and outhouse! Next to this you will find a beautiful garden & rock waterfall. A little further along you will come to the huge heated shop (220v/100 amp) which has a storage shed attached at the back, and an incredible outdoor kitchen which includes custom made bar, gas bbq, bar fridge, outdoor lights and pressure treated decking. This is an amazing gathering place! There is 2.5 acres of pasture and a large fire pit area. The barn has 3 paddocks & tack room (220v/30 amp). Shelter on each side of the barn offers space for farm equipment and/or could be used as a carport. Upstairs is an amazing area with unlimited uses. 6 skylights bring in natural light. Detached garage offers more storage space (220v/10 0amp). There are two wells on the property and equipment has been relocated to the main home basement. Two huge garden areas have been freshly plowed and are waiting to be planted. There is also a tomato shed at the side of the barn. Beautiful area at the front of the property which has been used for a "friend & family" campground. This is total nature and a true sense of turning back time from picking up your mail at the end of your driveway at your red mailbox (mailing there too!), the resident owls, moose wandering through, an occasional eagle, the goose that just had her goslings to the opportunity to "live off the land". Rain barrels throughout, water access in several locations, compost piles to get started and lots of wood for the firepit. Trees throughout this property are amazing. All located within 30 minutes or so to Okotoks, Calgary & High River. Aspen Crossing, Mossleigh and Carseland are about 15 minutes away. This is a "must see" to appreciate the property. Come visit and decompress today! (id:52784)
224249 155 Avenue W
Rural Foothills County, Alberta
Look no further if you have been waiting for a well built, spacious, fully developed walkout bungalow on a private parcel of land with mountain views in a great location! Nestled in groupings of mature trees, next to an Environmental Reserve and containing a lovely small pond, the setting is peaceful, private and relaxing. About 7 minutes west of the Hamlet of Priddis, minutes to the Priddis Green Golf Club and 15 minutes to the SW ring road, this property provides a pristine country living setting but still close to SW Calgary and its amenities. The beautiful home has over 3,500 sq. ft. of developed space on 2 floors with towering 17 ft. vaulted ceilings in the great room, open to a gourmet kitchen with breakfast nook and separate dining room. The main floor also contains a spacious primary bedroom with large ensuite and walk in closet. There is also a small den next to the primary with double sided fireplace facing the great room. The Merbau hardwood floors on the main are known for their beauty, hardness, and stability. The home has in-floor heating in the lower level, primary ensuite and garage. Some other features include 9 ft. ceilings, Hunter Douglas window coverings, cement board siding, access to lower level from garage and RO. The lower level has 2 spacious bedrooms, 4-piece bath, wet bar, large open recreation/family room, big utility room and storage areas including cold room. You can walk up to the garage from the lower level.The back of the home has a massive 45 ft. deck, partially screened to enjoy relaxing times outside or for hosting guests as well as there being a spacious porch across the front. There is a small pond with fountain and rock features at the southwest area of the land. The landscaping is low maintenance with expansive mulched areas. (id:52784)
192098 242 Avenue W
Rural Foothills County, Alberta
Escape the hustle and bustle of Calgary with your very own dream retreat nestled on 7.44 acres of pristine land. This property boasts breathtaking views of rocky mountains on one side and an expansive 8.5-acre pond on the other, offering you exclusive access to serene waterfront living. Built in 2013, the boutique custom-designed residence features 3 bedrooms, 2 and a half baths. Main floor is cozy and also features the primary bedroom with walkin closet and full ensuite. Basement is unfinished and has large windows- so many options for future development. Despite its modest square footage, every inch of this home is maximized for comfort and functionality. Conveniently located southwest of Calgary, in Foothills County , this property is just a 15 minute drive on paved roads to all the big city conveniences such as major shopping centers like Walmart, Home Depot, and Costco, as well as outdoor recreational facilities such as Priddis Green Golf Club, Bragg Creek and Kananaskis.Embrace a lifestyle envied by all, where you can enjoy the tranquility of nature without being isolated from city amenities. Spend summer canoeing on the pond and winter snowshoeing or cross-country skiing around your own private trails. Enjoy harvesting Boletus mushrooms and hand-picked berries. The well-built chicken coop ensures a daily supply of organic eggs, while wildlife sightings of deer, moose, various waterfowl, and the soothing sounds of frogs singing add to the idyllic ambiance.Unlock the full potential of this property with an extension to the existing structure. Plans are included to add over 2500 SF of living space and a triple garage. (id:52784)
240061 186 Avenue W
Rural Foothills County, Alberta
Want to live on your acreage by Summer, then this is the one for you! Price has been reduced $60,000 on this updated walkout bungalow on a 4.87-acre land parcel in sought-after Priddis. This community has a gas station pub, & a convenience store, PLUS a community center only 5 minutes way north of the Hamlet of Priddis. Getting into the city is quick at only 15 minutes to the South Ring Road! The home boasts over 3,400 sq. ft. of developed space including 5 bedrooms (3 with ensuites) & 4.5 bathrooms perfect for guests and kids with one bedroom and the primary located on the main floor! Car, woodworker or welder get a heated 4-car garage with amazing built-in cabinetry and workspace, with direct access to the basement. The interior and exterior have had numerous modern custom renovations- NEW kitchen, windows, decking, plumbing, heated flooring n bathrooms to name a few. Huge windows and soaring vaulted ceilings frame relaxing country valley views and partial mountain tops. The durable 35-year warranty New Mason Oak Laminate flooring runs throughout the fully open concept main floor! There is a spacious living area with a gas fireplace, a large formal dining space, a modern kitchen for the chef with eating/lounging area, mudroom, and spacious foyer. The primary bedroom has double closets, access to a west-facing, huge deck and a lavishly renovated ensuite featuring an oversized shower and a relaxing soaker tub. The kitchen is a culinary enthusiasts dream having undergone a complete renovation featuring loads of storage, 3 person eat-up island, quartz countertops, high-end stainless-steel appliances, including a 6-burner Thor professional gas cooktop, Bosch Benchmark double wall ovens, built-in fridge, dishwasher, microwave and unique lighting. A convenient pot filler adds a touch of luxury. The back entrance off the kitchen to the garage has a newly renovated sink with a coffee bar perfect to grab and go and ½ bath ideal for quick access from the outside. The home ’s lower level will impress you with its spaciousness and functionality. Here you'll find a huge family/recreation area with a cozy gas fireplace and access to the exposed aggregate lower-covered patio. There is a dedicated wine area with a wine fridge and the space under the stairs has been cleverly utilized to create a wet bar with a fridge, storage, and bar seats. Two generously sized bedrooms boast walk-in closets and their own tastefully renovated ensuites! Another bedroom is currently set up as an office. The surrounding landscape features an inviting driveway, tree-lined pastures meticulously fenced and cross-fenced, auto waterer, a spacious 40 ft. x 32 ft. shop/barn ready for your finishing touches, two generously fenced gardens, and a chicken coop and run. Some additional upgrades worthy of mention include new garage doors, garage heater, almost all new windows, all new doors and patio slider, newer roof, new boiler system, new well pump, and some new carpet. (id:52784)
290018 352 Street W
Rural Foothills County, Alberta
This exceptional acreage near the Kananaskis border offers a truly unique and serene living experience. Nestled in a private forested lot with the soothing sound of a babbling creek, this exclusive home has been professionally extended and renovated to the highest standards. The attention to detail is evident from the moment you enter the property, with a grand two-story porch made of gorgeous cedar wood welcoming you.The interior of the home is equally impressive, with slate tile flooring, hand-scraped hickory hardwood floors, and a beautifully designed kitchen with high-end stainless steel appliances, stone countertops & backsplash, private butler’s pantry and large sleek island. The spacious living room features a custom-built wood-burning fireplace with a mantle recycled from an old grain elevator, adding a touch of history and character to the space.The master retreat is a luxurious haven with large windows and French doors leading to a duradeck that offers unobstructed views of the surrounding forest. The ensuite bathroom is a spa-like oasis with slate tiling, a stand-alone bathtub, and a custom shower. The upper level of the home includes a loft sitting room, two bedrooms and full bathroom. The basement features in-floor heating in the entertaining/family media area. Plus 2 additional bedrooms, one of which has an ensuite bathroom, walk-in closet and French doors to the patio.Outside, the expansive deck and patio provide ample space for outdoor entertaining, and the workshop/garage with a carriage suite above offers the potential for additional income through Airbnb rentals. The property also includes a horse shelter for your four legged friends, and a sturdy rustic wooden bridge across the creek, allowing you to explore and enjoy your beautiful acreage to its fullest. This acreage is a true retreat for those seeking a peaceful and luxurious escape in the foothills near Kananaskis. (id:52784)
570 Avenue
Rural Foothills County, Alberta
Returned to the market due to financing. Can you imagine being able to swim, fish, kayak, ride horses, snowmobile or cross-country ski from your own back door? A sweeping field overlooking the mountains gives way to the river valley where the LITTLE BOW runs right through your property in a private oasis for you and your family to enjoy. 90 acres of farmland and 70 acres of river valley and pastures. Great access to High River, and 25 minutes from Calgary’s South Health Campus Hospital. COMES WITH WATER RIGHTS. Come and check out this RARE OPPORTUNITY today! (id:52784)
192022 Downings Lane W
Rural Foothills County, Alberta
Outstanding Mountain and Foothills Views. Strategically nestled to share Natures Beauty, aprox 7 mins to City Limits. Imagine yourself owning this amazing 5 Bedroom Walk-Out Bungalow tranquil, retreat with over 5600 Sq ft of dev living space, very privately situated on well-treed 4.66 Acre lot. Another box ticked, a newer 40 X 80 INDUSTRIAL STEEL SHOP! Architectural details blend harmoniously with comfort, elegance and grandeur. Beginning, as you enter the spacious foyer, you will be drawn to the spectacular VIEW in the Great Room, accented by the ambience of the Gas FP w/Water Feature, Coffered ceiling & built-in bookcase feature wall. Solid Walnut hardwood flooring. The well-designed open plan offers warmth and sophistication. Chef inspired kitchen features a 2021 High End Thermador Double steam convection oven(2021), perfect for precise, healthy cooking. This well-equipped area hosts seamless food preparation with Granite counters, generous island, Gas stove & pantry and ample space for your culinary endeavors. Door to deck, great for BBQ. A seamless connection to the large dining area is perfect for family dinners while enjoying the spectacular view. Enjoy your morning coffee from your Primary bedroom or step onto private entrance to the balcony. 5pc Ensuite c/w dual vanities for your added convenience. 2nd & 3rd Bedrooms. Large sunny den, great for home office. Main 4pc bathroom. Spacious main fl laundry area w/sink & cabinetry w/door to 2nd deck.2pc powder room. In-floor heating in some of the ceramic flooring. Cozy upper (19.6 ft) loft w/two skylights. Bright, fully dev walk-out basement. Fully equipped additional kitchen, Two family/games areas, 2 other fireplaces to offer ambiance to the spaces, 2 Bedrooms + 1.5 Bathrooms, 2nd laundry area. Don't miss the dedicated Media Rm w/wet bar is perfect for family movie night, just bring the popcorn! In-floor heating and plenty of space for guests and entertainment, well suited for teenagers, multi-generational / larger families and/or nanny area. The fabulous two-level indoor playhouse is sure to please & inspire the children. Loads of natural light throughout. New patio doors (2023) to yard. Car enthusiasts will appreciate the attached, heated O/S triple garage. The mechanical area has been well maintained. New furnace (06/2023), Drilled well, upgraded water system (2019),Updated septic system (2021). Very private property. The abundance of large windows allows the natural light to permeate throughout. The shop awaits your interior design & finish c/w two 14x16 x 20ft high doors. Just 15 mins drive to major shopping @ Shawnessy. If you are looking to find an amazing family home in the country with fabulous views & enjoy watching the deer in the yard, you have found it! Seeing is believing. (id:52784)
200, 290088 1121 Drive E
Rural Foothills County, Alberta
Just imagine owning 360 meters of river front along the Highwood River plus 65 acres of grassland with spectacular views of the river valley, mountains and only 20 kms from Okotoks and Calgary. There is a 1900+ sqft bungalow featuring a spacious living room with double sided fireplace shared with the dining room, a well-appointed kitchen with central island with seating, pantry, laundry room and abundance of cabinets and counter space. There is also a sunroom with access to the very large wrap around deck. The primary bedroom with ensuite and 2 closets, 2 additional bedrooms and 2 more bathrooms complete this level. The basement is partially finished (just needs flooring) with a family room, games room, 4th bedroom and a 2 piece bath and plenty of storage. Outside there is no limit to the views plus there is a 2 car garage right by the house, a barn with hay loft and a fenced in paddock with a shelter. Behind you and at the top of the hill is a large fenced in grassland, the opportunities there are unlimited. (See Listing A2132228 with 11+ acres right next door, seller would prefer they be purchased as a package). (id:52784)
100, 290088 1121 Drive E
Rural Foothills County, Alberta
Nestled down along the Highwood river you have 200 meters of river front along with 11+ acres of fenced paddocks and pasture land making this a horse's paradise. The 1200+ sq.ft., 2 bedroom bungalow has decks on either side to enjoy the unobstructed views of the river valley plus large rooms throughout and there is a partially finished basement. The out buildings include a garage/workshop and shelters in the paddocks. This is the perfect place to get away from it all and still be city close with Heritage Heights school and Scott Seaman Arena just a few kms away and only 20 kms to Okotoks, or South Campus Hospital in Calgary. (See Listing A2132276 - 65 acres right next door, sellers would prefer these parcels be purchased as a package). (id:52784)

