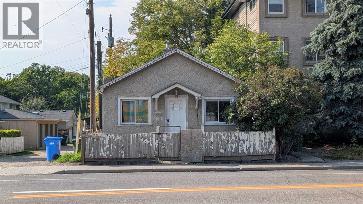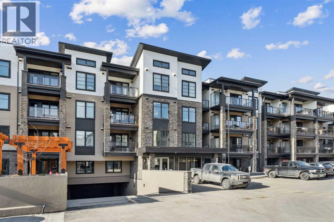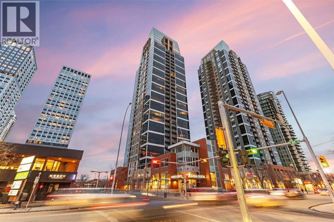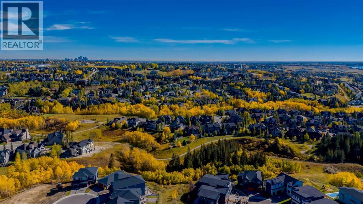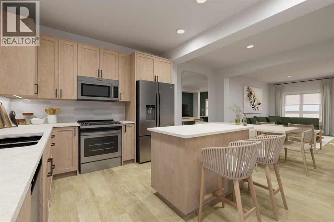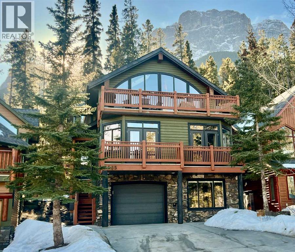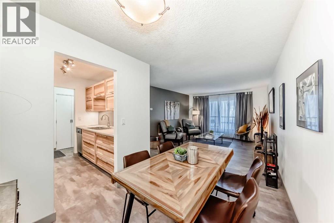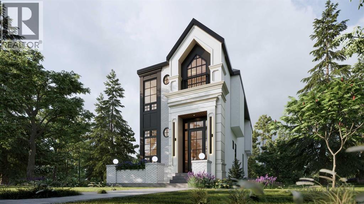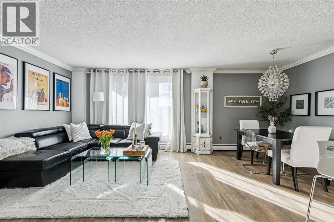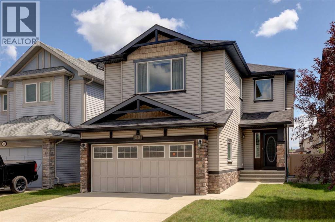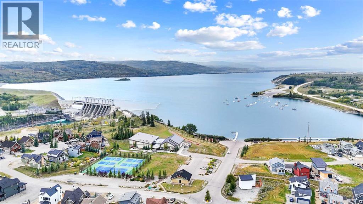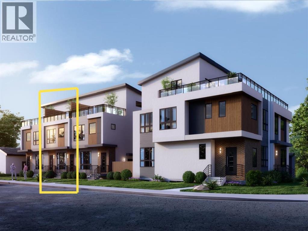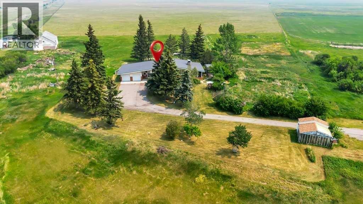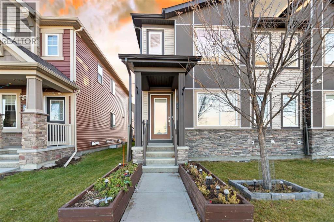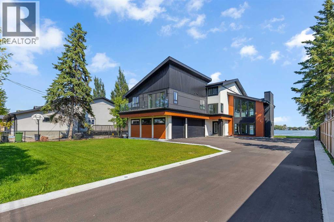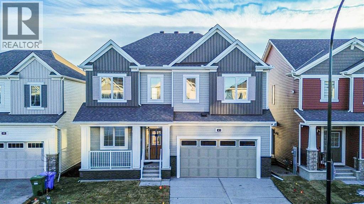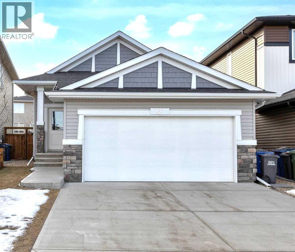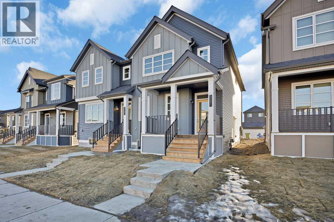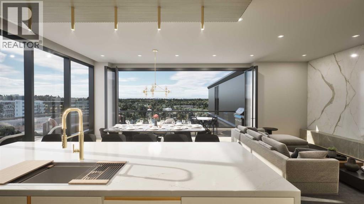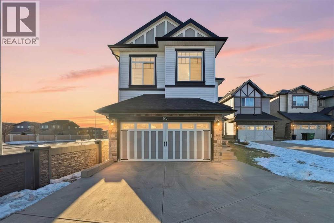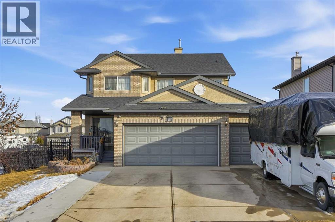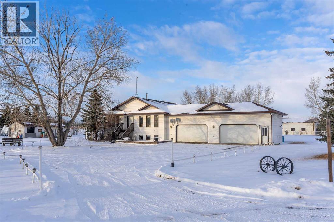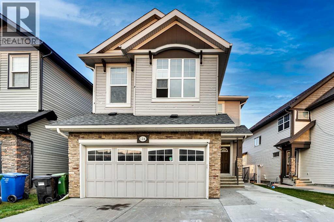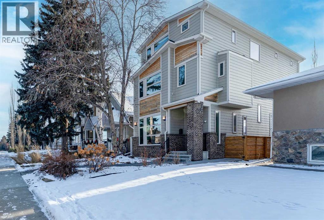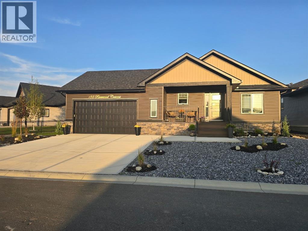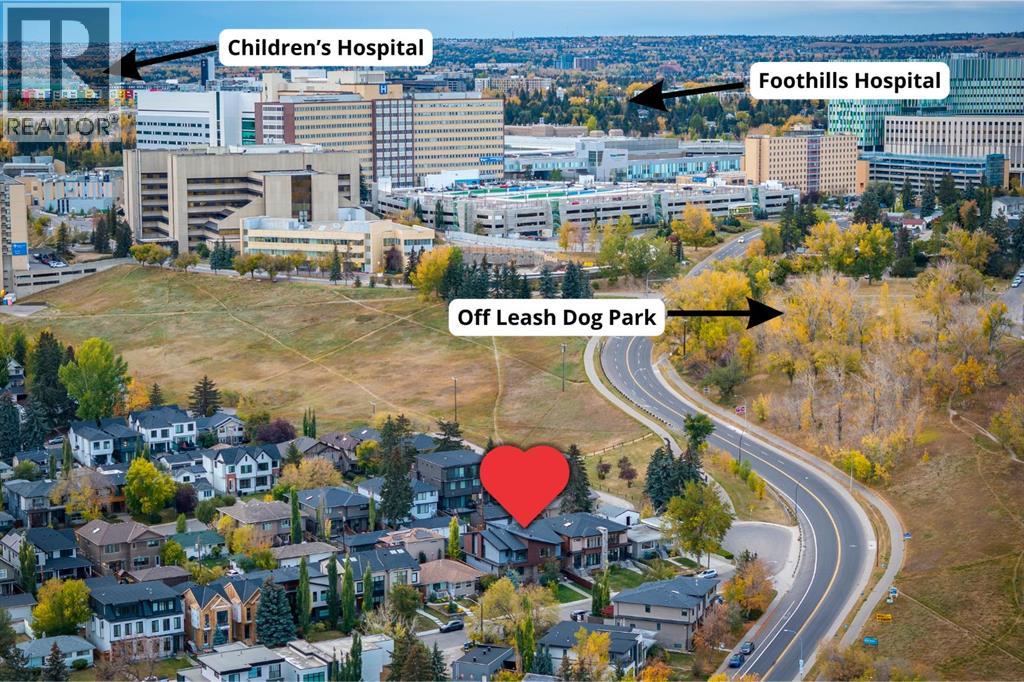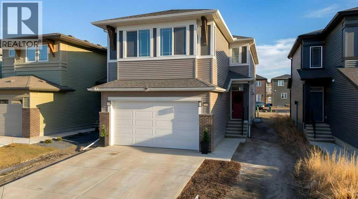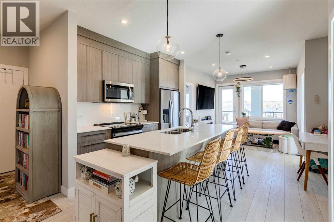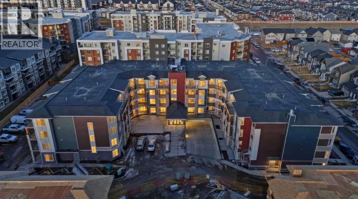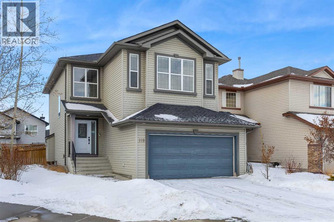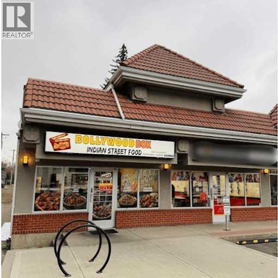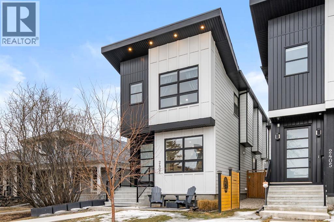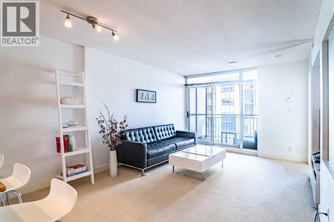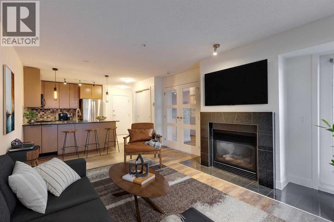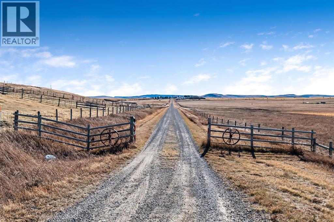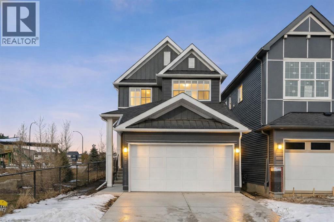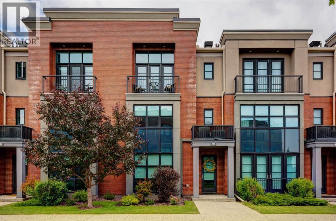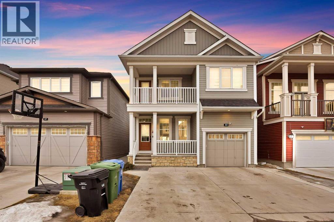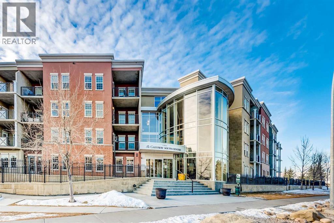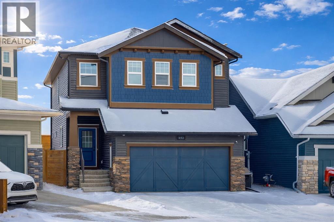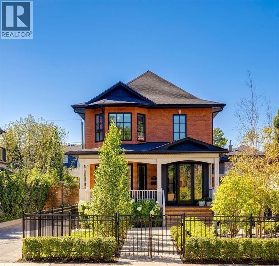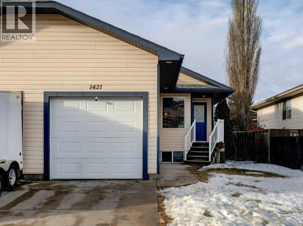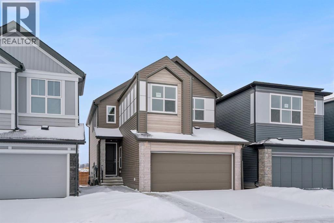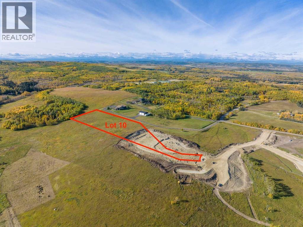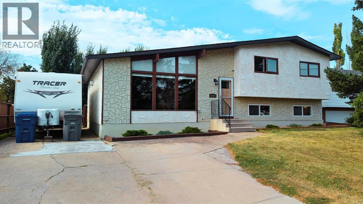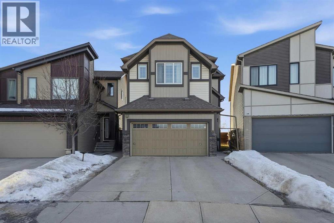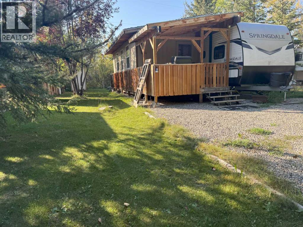1509 Edmonton Trail Ne
Calgary, Alberta
Are you looking for that property with upside potential? Here is the lowest-priced single-detached property in Calgary.Handyman special for investors, flippers, and tradesmen who know, comes with huge sweat equity. Located in the sought-after community of Crescent Heights. Inner-city location, walkable to downtown, steps from public transit, and access to Deerfoot Trail. You can renovate the existing house. The 2045 square foot corner lot with alley access offers a unique site in the long term.. You could apply for Mixed-Use rezoning. All redevelopment and rezoning is subject to the city's approval. On the main level, the quaint house layout offers 2 bedrooms, a full bath, a living room, and a kitchen with an eating area. The lower-level layout has a 1-bedroom, a 3-piece bath, an open kitchen, and a living area. Reach out to get the opportunity started! (id:52784)
2307, 2117 81 Street Sw
Calgary, Alberta
The Whitney welcomes you to Springbank Hill, where modern design and amenities meet natural beauty. This stunning 3rd level suite is ideal for anyone looking for an abundance of space in this oversized 1 bedroom, 1.5 bathroom, plus den upgraded suite in a premium location. Highly sought after Springbank Hill offers luxury living at a great price. Step into your brand-new home thoughtfully designed with elevated finishings throughout. Work from home with your own private den and separate guest bathroom. Some of the upgrades include: shaker-style cabinets in the kitchen and bathrooms, full height upper cabinets with filler to the ceiling, quartz counters with quartz backsplash throughout, upgraded tile flooring in the ensuite, Luxury Vinyl Plank flooring, upgraded stainless steel Samsung appliances complete with an upgraded stainless steel hoodfan, in this fullyair-conditioned unit. California Closets custom shelving in the laundry room and pantry add the custom touch you have been looking for. The stunning kitchen with its open layout feels bright and effortless -perfect for gourmet cooking or entertaining. The spacious bedroom offers a true retreat, complete with an extensive walk-through closet that provides exceptional storage and flows into the 4-piece ensuite bathroom. The generous balcony adds outdoor living space - ideal for your morning coffee, evening dinners or simply relaxing. Enjoy the comfort of in-suite laundry and air conditioning. Titled underground parking, storage, and premium sound attenuation for added peace and quiet. Outside your door, an exceptional lifestyle awaits. You’re just a 5-minute walk to Aspen Landing, with more than 50 shops and services-Safeway, Starbucks, Shoppers Drug Mart, restaurants, banks, and more. The C-Train, public transit, and major routes like 17th Ave SW are moments away, making it an easy 10-minute commute to downtown. Also a quick exit west to out Mountain Parks. The perfect blend of style, comfort, and wal kability in this urban-meets-nature home. Come see for yourself! (id:52784)
2202, 211 13 Avenue Se
Calgary, Alberta
RISING above the city in the striking NuEra building, this exceptional 22nd-floor CORNER residence offers truly BREATHTAKING, UNOBSTRUCTED VIEWS of DOWNTOWN Calgary, the distant ROCKY MOUNTAINS, and Stampede Park. Framed by floor-to-ceiling windows and enhanced by 9-foot ceilings, the condo is flooded with natural light and delivers a SPECTACULAR SKYLINE backdrop—stunning by day and absolutely MAGICAL at night. Enjoy a front-row seat to the Stampede FIREWORKS, visible right from your bed, along with unforgettable SUNSETS and panoramic cityscapes. The thoughtfully designed OPEN CONCEPT layout is ideal for both everyday living and entertaining. The modern kitchen features custom cabinetry, GRANITE COUNTERTOPS, STAINLESS STEEL APPLIANCES and a LARGE ISLAND that flows seamlessly into the living and dining areas. The primary bedroom showcases expansive windows, a walk-through closet and a private ensuite. The second bedroom is positioned on the opposite side of the unit for added privacy. It offers SPECTACULAR DOWNTOWN VIEWS and convenient access to a sleek 3-piece bathroom—perfect for guests, a home office, or a roommate setup. Just PROFESSIONALLY PAINTED. Additional highlights include in-suite laundry, secure UNDERGROUND parking, a storage locker, bike storage, and visitor parking. Residents enjoy premium amenities such as a fully equipped FITNESS CENTRE, residents’ lounge, OUTDOOR TERRACE and professional CONCEIRGE service. Ideally located in the heart of Victoria Park, just steps from Stampede Park, the new ENTERTAINMENT district, 17th Avenue, the C-Train, Sunterra Market and some of Calgary’s best DINNG, shopping, and NIGHTLIFE. This is downtown living at its finest. Embrace this opportunity to own a high-rise condo with UNMATCHED VIEWS, lifestyle and convenience. An opportunity not to be missed — ideal for those right-sizing, purchasing their first home, or seeking an investment. (id:52784)
13 Timberline Court Sw
Calgary, Alberta
OPEN HOUSE SUNDAY, FEBRUARY 22nd FROM 11AM TO 1PM. Located in the heart of Springbank Hill, this beautifully appointed home backs onto a picturesque ravine and boasts views of the rolling hills and city to the South. Designed for low-maintenance living, this home features Hardie Board siding, aluminum composite fencing, an artificial turf lawn with a backyard putting green and artificial shrubs, ideal for snowbirds or busy families. Every inch of the nearly 4,500SF of living space was meticulously designed and decorated with intention, creating a true sanctuary that feels like a work of art. Soaring ceilings, white oak engineered hardwood floors, hardwood coffered ceiling details and the most spectacular designer lighting are only a few features that make this home so spectacular. The ‘chef’s kitchen’ features top-of-the-line Thermadore appliances including a multi-function built-in coffee and espresso machine and a dual zone beverage cooler. Custom features such as internal cabinet drawers, spice pullouts and a fabulous walk-through butler’s pantry leave nothing to be desired. A vaulted ceiling in the great room boasts a stunning floor-to-ceiling fireplace and a ‘showpiece’ staircase and masterfully displays the amazing Southerly view. A spacious dining area, a private home office and a mudroom outfitted with lots of custom storage combine beautiful design with perfect functionality. The upper level features a bright and open bonus room, two additional bedrooms, each with a walk-in closet and an ensuite bathroom and a spa-like primary suite with his-and-hers closets, one of which is connected to the incredible laundry room. The fully finished lower level boasts a fourth bedroom and bathroom, a ‘professional’ home gym, a games room and a media room with a fireplace and a wet bar. The heated triple attached garage, outfitted with epoxy flooring, custom storage, a work bench and cabinets, is every hobbyist’s dream. A six-person hot tub sits on an aggregate covered re ar patio, an upper balcony with glass railing overlooks the views, a twelve-burner plus griddle BBQ station and a plumbed in natural gas fire table are all located in places to relax outside and admire the breathtaking view. Heated floors in all the bathrooms, Hunter Douglas programmable motorized solar shades and a high-end Elan smart home system that encompasses everything from security to lights to music and televisions, set this home apart from any other. This home offers something special for every stage in life. (id:52784)
103, 30 Rochester View Nw
Calgary, Alberta
The Magnolia at Lavender Hill is built into the natural slope of the site, which means you get a garage-level entry with a TANDEM DOUBLE-ATTACHED GARAGE, and a main living floor that WALKS OUT DIRECTLY TO THE REAR PATIO and the green space/pathways beyond. Translation: you can finish dinner, step outside, and take a post-meal loop like it’s your routine — BECAUSE IT WILL BE. Coffee out back. BBQ within arm’s reach. Fresh air breaks that don’t require a full wardrobe change and a staircase negotiation.Inside, the middle level does what too many plans only promise to do: it keeps the kitchen, dining, and living connected without turning your entire life into one big room. Warm-toned luxury vinyl plank flooring grounds the space, quartz counters keep it clean and modern, and the KITCHEN ISLAND isn’t decorative — it’s the command centre where homework lands, snacks disappear, and friends orbit. Near the stairs, a wide niche gives you that “EXTRA” SPACE everyone needs but nobody can explain: laptop drop zone, bookcase moment, bar cart, the place your keys stop playing hide-and-seek.Upstairs, three bedrooms and UPPER LAUNDRY keep things efficient (and your weekends shorter). The primary bedroom brings the ENSUITE + WALK-IN CLOSET, while two additional bedrooms and a full bath round out the level without weird angles or wasted hallway.ROCKLAND PARK SEALS THE DEAL: pathway-connected streets, parks woven throughout, and a planned residents-only clubhouse with pool, fitness centre, and courts — the kind of community design that makes you leave the house on purpose. Mountain views to the west, quick access to Crowchild and Stoney Trail when real life calls.Brand-new and READY FOR IMMEDIATE POSSESSION. If you want a townhome that lives CONFIDENTLY — not cautiously — book your showing and come see why THIS ONE is the right fit. • PLEASE NOTE: Photos are Virtual Renderings of the same model – fit & finish may differ on final spec home. Interior selections & floorplans s hown in photos. (id:52784)
965 Lawrence Grassi Ridge
Canmore, Alberta
This mountain home is all about the dramatic views, light and connection to nature; with 2871 sq ft of living space on three distinct levels. Set high on the knoll in Quarry Pines, it has been designed to embrace sweeping valley views with an impressive wall of windows at both the front and rear of the home, all framed by emerald forests. The interior living spaces flood with natural light in all seasons. The presence of the mountains and landscape are thoughtfully featured in every room. A sprawling front deck creates an inviting outdoor living space—infrared heaters allow you to enjoy it well beyond summer. Inside, the layout considers both comfort and versatility. A self-contained, walkout, legal suite works beautifully for guests or can be used for added income.Recent upgrades provide peace of mind, including Class A fire-rated shingles (2024), a new high efficiency furnace and dual 50-gallon hot water tanks (2025), an updated main full bathroom (2023) and all new appliances. Battery-ready solar panels (2024) help to offset utility costs. Space for a future elevator shaft is integrated into the design, offering future convenience and accessibility.Locals love Quarry Pines for its quiet, tucked-away feel, just steps from Quarry Lake, a large off-leash park, with easy access to the Nordic Centre, hiking and biking trails, and all the K-Country adventures beyond. A special home in a special setting—this is mountain living that just feels right. Come see the light dance across the mountain tops. (id:52784)
308, 819 4a Street Ne
Calgary, Alberta
Welcome to the heart of Renfrew — one of Calgary’s most vibrant and sought-after inner-city communities. Just minutes to downtown (a quick 3-minute drive) and walking distance to Bridgeland’s incredible dining scene, cafés, shopping, and river pathways, this location delivers true urban convenience without the downtown price tag.Offered at $214,900, this is the lowest-priced condo in both Renfrew and Bridgeland — and it shows beautifully inside.Originally built in 1981, this unit has been extensively updated and feels fresh, modern, and move-in ready. The kitchen features newer faux concrete finished countertops, newer stainless steel appliances, upgraded soft-close cabinetry, and in-cabinet lighting that adds a warm, polished touch. The overall aesthetic is clean, stylish, and incredibly inviting — a space that simply feels good the moment you walk in.Additional highlights include heated underground parking (a must for Calgary winters), newer paint, a generous in-suite storage room with potential to explore adding laundry, and a well-managed building with an elected board that stays on top of maintenance and operations.Whether you’re a first-time buyer, investor, or someone wanting an inner-city lifestyle at an unbeatable price point, this is exceptional value in an unbeatable location. (id:52784)
411 28 Avenue Nw
Calgary, Alberta
Exceptional pre-sale opportunity in desirable Mount Pleasant offering over 2,800 sq ft of developed living space including a fully legal basement suite with separate entrance and private laundry — ideal for rental income or multi-generational living.The bright main floor features 11-ft ceilings, wide plank hardwood floors, and a designer kitchen with a dramatic 14-ft waterfall island, quartz countertops, white oak shaker cabinetry, plaster hood fan, premium appliances, and modern gold/black accents. The spacious living room showcases a custom brick gas fireplace and built-ins, while the mudroom offers functional storage.Upstairs offers 9-ft ceilings and a stunning primary retreat with HUGE vaulted ceilings, and a spa-inspired 5-piece ensuite with in-floor heat and steam shower rough-in. Two additional bedrooms with walk-in closets and a full laundry room complete the level.The legal basement suite includes a full kitchen, living area, 2 bedrooms, bath, and separate laundry. Additional features include dual furnaces with HRVs, A/C rough-in, ceiling speakers, security rough-in, and custom closets.Located steps to Confederation Park and minutes to SAIT, UofC, hospitals, LRT, and downtown.Call today for details! (id:52784)
205, 1213 13 Avenue Sw
Calgary, Alberta
Welcome to the Beltline lifestyle. This bright and updated 2-bedroom, 1-bath condo delivers the best of inner-city living at a price that's hard to beat. Recently renovated from top to bottom, this 854 sq ft unit feels fresh and move-in ready. The kitchen is a real standout with sleek white cabinetry, dark countertops, stainless steel appliances, a subway tile backsplash, and more counter space than you'd expect from a condo this size, plus an island to host. Whether you're a home cook or just like having room to spread out, you'll appreciate the thoughtful layout here. Warm vinyl plank flooring runs throughout, tying the space together with a clean, modern feel. The primary bedroom is generously sized with plenty of natural light, and the second bedroom works equally well as a guest room, home office, or both. Crown moulding adds a nice finishing touch throughout. The condo fees include heat, water and electricity(which is an added bonus) and the building itself is well managed with a strong reserve fund, plus the bonus this building has no post-tension cables and comes with secure gated parking, storage, and bike storage. And then there's the location. Steps from restaurants, coffee shops, pathways, and all the energy the Beltline has to offer. Walk to work, grab dinner on 17th, or just enjoy having everything at your doorstep. A beautiful place to call home. (id:52784)
1210 Kingston Crescent Se
Airdrie, Alberta
Welcome to this immaculate and charming, open floor plan home, located on a quiet crescent close to schools, walking paths, and shopping. Freshly painted throughout the main living areas, newer appliances, hardwood floors, island kitchen with breakfast bar, walk through pantry, gas fireplace, large windows, and the 3 season sun room are just a few of the features that stand out. Functionality is evident throughout the home and is apparent in the upper level featuring a bright and spacious bonus room with a sectioned area perfect for a computer desk, homework or craft area. Down the hall from the bonus room you will find 2 bedrooms, a full 4 piece bath and the master bedroom which includes a walk in closet, a 5 piece ensuite offering dual vanities, a stand alone shower and for relaxation, a jetted soaker tub. The fully finished lower level, offers even more living space with a massive rec room featuring an electric fireplace, a full 3 piece bathroom, a large walk in storage room which could become a walk in closet with the potential addition of a 4th bedroom in this area. Pride of ownership is evident in this property and you will enjoy peace of mind knowing the dishwasher, electric stove, washer and dryer were all replaced in 2024 and the refrigerstor in 2023 and note there is a gas outlet behind the current stove. A beautiful property that is a pleasure to view! (Sun room is not included in the square footage) (id:52784)
44 Cottageclub Lane
Rural Rocky View County, Alberta
Welcome to 44 CottageClub Lane, a 2022-built home that combines modern craftsmanship with thoughtful features designed for comfort and convenience. Offering a FINISHED BASEMENT, WINDOW COVERINGS THROUGHOUT with some TINTED WINDOWS, and inviting outdoor living spaces with a FRONT PORCH, BALCONY, AND BACKYARD DECK, this home is ready for you to settle in and enjoy. The backyard faces north, creating a great setting for summer BBQs, while the south-facing front porch offers a bright, welcoming entry. As a bonus, the sellers are including the furniture and decors so it's truly move-in ready.Inside, tall windows fill the home with natural light, enhancing the open-concept main floor. The kitchen features a KITCHEN ISLAND WITH QUARTZ COUNTERTOPS and a GAS STOVE, blending style and function for daily living and entertaining. Upstairs, the primary bedroom offers an ENSUITE BATHROOM, WALK-IN CLOSET, AND PRIVATE BALCONY to relax and unwind. LUXURY VINYL PLANK FLOORING and modern finishes flow throughout the main and upstairs levels, creating a space that is both practical and stylish. The basement comes with 2 bedrooms,a recreation/family room, and a full bathroom. CottageClub residents enjoy a gated, year-round community just 20 minutes from Cochrane. Amenities include the 11,000 sq. ft. Recreation Centre with swimming, fitness, library, and community spaces, along with outdoor features such as beaches, docks, tennis and pickleball courts, hot tub, and trails. With its welcoming design, added features, and access to an exceptional community, 44 Cottage Club Lane is a perfect place to experience the best of lake living in every season. Come and see to appreciate. (id:52784)
2910 14 Avenue
Calgary, Alberta
Step inside a prestigious brand new townhome in the heart of the inner city SW. Ideally located nearby popular amenities including the Killarney Aquatic Centre, Westbrook LRT Station, 17th Ave SW, Shaganappi Golf Course, multiple greenspaces and bicycle pathways. This 2.5-storey oasis embodies functional design that integrates modern finishing selections across four spacious levels. The welcoming open concept layout showcases a large kitchen island, accompanied by stainless steel appliances, quartz counters, undermount sink and tile backsplash. Follow sleek white oak plank flooring into the adjacent living area that centers around a cozy gas fireplace. Upstairs await three large bedrooms, including the primary retreat with a private walk-in closet and 5 piece ensuite with in-floor heating. The third level is an entertainer's delight, fully equipped with a wet bar, full bathroom, versatile flex area and 200 SF serene rooftop patio. A legal 2-bedroom 700 SF suite in the basement with in-floor heating provides a unique opportunity for generating rental income, incorporating multigenerational living, or simply expanding on your current lifestyle needs. Enjoy a convenient and vibrant pedestrian-friendly community, with the added perks of condo maintenance and secured parking in a nearby detached garage. Expected completion June 2026. (id:52784)
121 Cousin Street
Rural Wheatland County, Alberta
Located on the east side of Cheadle alongside the ball diamonds and rec center, this nearly 60-acre property offers a rare and highly strategic investment opportunity. With over 3,000 square feet of developed space in a well-maintained, four-bedroom bungalow, this property is ideal for those looking to capitalize on both immediate use and long-term potential.The home features a spacious floor plan with a breezeway connecting the house to the garage, a main floor laundry room with a sink, and a bright, heated sunroom with a full wall of south-facing windows. Classic wood-burning fireplaces on both the main and lower levels add charm and functionality, while a fully functioning sauna and a metal roof contribute to the home’s comfort and durability. Outdoor living is elevated by a beautifully designed outdoor gazebo with a fire pit and evening lighting, creating an ideal setting for entertaining or relaxing under the stars.Supporting infrastructure on the land includes a two-story barn with electrical service and a workshop area that was previously heated, as well as a greenhouse. The land is flat and usable, with a layout that supports a variety of development visions.This property is ideally positioned near upcoming economic drivers that will shape the future of Cheadle and the surrounding region. The new CGC drywall manufacturing facility is set to bring over 100 permanent jobs to the area, and the massive 1,500-acre De Havilland Field aerospace project just west of Cheadle is expected to generate significant economic activity and growth.With its location, scale, and infrastructure, this property represents a one-of-a-kind opportunity to invest in a growing community before the next wave of development hits. Whether you're seeking to develop, subdivide, or hold for future appreciation, this land offers the flexibility and potential to realize your vision. Don’t miss this rare opportunity to shape the next chapter of a growing Alberta community. (id:52784)
20 Cityside Park Ne
Calgary, Alberta
Experience this beautifully furnished, two-storey semi-detached home featuring professionally designed interior decor and facing the serene green space and environmental reserve. Enjoy the convenience of a park directly across the street, along with nearby walking trails, perfect for morning and evening strolls. The home offers 3 bedrooms, 2.5 bathrooms, a welcoming front porch, a rear balcony, and a spacious upper-level loft ideal for a home office, play area, or additional storage. The attached double-car garage with rear lane access adds both functionality and convenience. The primary bedroom overlooks the green space and includes a walk-in closet and a 4-piece ensuite, providing a peaceful retreat. The basement is unfinished, offering excellent potential for future development. Ideally located just minutes from shopping centres, Costco, grocery stores, restaurants, medical centres, pharmacies, gas stations, school bus services and public transit. With excellent transportation links, this home provides easy access to the rest of the city. This home is a fantastic opportunity for first-time home buyers, investors, or small families.Book your showing today! (id:52784)
476 West Chestermere Drive
Chestermere, Alberta
OPEN HOUSE ON SAT 14TH: 2PM-4PM! WELCOME TO LAKE SIDE HEAVEN. lt exudes elegance, luxury and high class. Nestled on 0.50 ACRES with 5,657 Sq ft ABOVE GRADE living; this exceptional property offers captivating LAKE VIEWS and great views of the LAKESIDE GOLF COURSE. Boasting 7 beds and 6 baths Including an independent 2 bed, 2 bath legal suite with laundry & kitchen. home is perfect for multi-generational living or entertaining guests. Boasts living spaces on every floor and an ELEVATOR, it provides the utmost convenience and comfort for all. The home has been completely redesigned and remodelled to the studs; with ALL NEW ELECTRICAL WIRING, PLUMBING, HVAC, INSULATION, ROOFING, EXTERIORS, and more. Showcasing modern luxury and sophistication, A 3 CAR GARAGE and FULLY UPDATED LANDSCAPING add to the grandeur of the home, elevating the allure of lakefront living. Step inside to discover a kitchen that will delight any culinary enthusiast. Featuring Schenk architectural products cabinet fascia, premium quartz countertops and backsplash, and a FULL DACOR APPLIANCE PACKAGE including a 72" BUILT-IN PANEL READY FRIDGE/FREEZER, CONVECTION MICROWAVE/WALL OVEN COMBO, 36" GAS RANGE, PANEL-READY DISHWASHER, and a COFFEE. BAR WITH A WINE or BEVERAGE FRIDGE. Every detail has been carefully considered, ensuring durability, style, and functionality. The main floor welcomes you with a sunken living room, complete with ample space for a large television, and sliding door access to the lake. Adjacent to the foyer, you'll find an open space perfect for a games room, as well as a half-bath and laundry with private access to the lake. On the second floor, a wood-burning fireplace and exposed wooden beams take centre stage, creating a cozy and inviting atmosphere. The third floor offers versatility, whether you desire a secluded space to relax and read or a playroom for your children. The bonus room provides ample space for everyone's needs. Escape to the master suite, located on the tr anquil third floor, where a private deck offers unobstructed lake views. An electric fireplace sets a soothing ambiance and adds a touch of sophistication to the space. IN THE MASTER BEDROOM, INDULGE IN THE LUXURIOUS ENSUITE BATH, FEATURING HEATED FLOORS, A LARGE SHOWER, ELECTRIC TOWEL WARMER, A FREE STANDING TUB WITH BREATH TAKING LAKE VIEWS. HEATED FLOORS ADORNED WITH ONYX TILES CREATE A SPA-LIKE ATMOSPHERE, perfect for unwinding after a long day. Completing this masterpiece is a generously sized walk-in closet, complete with built-in drawers and hanging bays. Organize your clothing and accessories with ease. Other features: CCTV CAMERAS , AMBIENT LIGHTING, FULLY LANDSCAPED LAWN, MAINTENANCE FREE DOCK, TOPLESS HAND RAILS, ROUGHED IN VACUUM SYSTEM, and EXTERIOR SPEAKERS, BARBEQUE GAS LINE, EPOXY FLOOR IN GARAGE , TWO MUD ROOMS, generous sized walk in closets. Experience the epitome of elegance, waterfront luxury, and excellence. Don't miss the opportunity to make it yours and elevate your lifestyle. (id:52784)
41 Cityside View Ne
Calgary, Alberta
Brand New, Beautiful , fully upgraded luxury home in the desirable community of Cityscape. Offering 2,802 sq. ft. of well-designed living space, this home features 5 bedrooms, including 1 main-floor bedroom, 2 primary bedrooms, and a bonus room upstairs. The open-concept main floor showcases an upgraded kitchen with built-in appliances, premium cabinetry, a large island, and elegant finishes. Large windows throughout the home provide an abundance of natural light and stunning mountain range views. The walkout basement offers excellent future development potential. Additional highlights include a double attached garage, solar panels, and a backyard backing onto green space for added privacy. Conveniently located close to parks, schools, shopping, public transit, and with easy access to Stoney Trail, Metis Trail, and Calgary International Airport. An exceptional opportunity to own a spacious, modern home in a family-friendly community. Book your private showing today. (id:52784)
137 Willow Park N
Cochrane, Alberta
Step into this beautiful bungalow located in the heart of The Willows, where the home immediately feels open, welcoming, and thoughtfully designed. From the inviting foyer, sight lines flow effortlessly through to the kitchen, perfectly suited for both everyday living and entertaining. Featuring stainless steel appliances, granite countertops, and generous counter space, the kitchen opens seamlessly into the vaulted ceiling living room, creating a bright and airy atmosphere ideal for gathering with family and friends. The spacious primary bedroom offers a peaceful retreat with a walk-in closet, a five-piece ensuite, and direct access to the shared walkout deck, also accessible from the living room. This serene outdoor space is perfect for enjoying morning coffee, relaxed entertaining, or unwinding at the end of the day while taking in the quiet surroundings. The fully finished basement adds exceptional versatility, offering two additional bedrooms well suited for a growing family, overnight guests, a home office, or hobby space. Thoughtfully laid out, the lower level provides flexible living options that can easily adapt to your lifestyle needs. Located in the highly desirable community of The Willows, this home is surrounded by quiet streets, scenic walking paths, parks, and green spaces that enhance the neighbourhood’s relaxed and welcoming feel. Families will appreciate the nearby K–8 school, along with the high school, gas station, and on-the-go dining option located within The Willows. Just minutes away you have access to boutique shopping, restaurants, pharmacy, and other everyday conveniences. Downtown Cochrane is also close by, offering charming local shops, cafés, and year round community events. With quick access to Highway 22 and approximately 20 minutes to Calgary’s west end, this location is ideal for commuters seeking small-town living with city convenience. A wonderful opportunity to enjoy easy bungalow living in a well-established community y ou’ll love. Book your showing today! (id:52784)
5081 Harmony Circle
Rural Rocky View County, Alberta
Presenting an exceptional semi-detached home in the highly sought-after community of Harmony in Springbank, where residents enjoy lakes, parks, golf, scenic pathways, and world-class amenities in one of Alberta’s most desirable neighborhoods. This bright and inviting home features an open-concept main floor flooded with natural light, creating a spacious and welcoming atmosphere. A main-floor office provides the perfect space for working from home, studying, or quiet relaxation. The gourmet kitchen showcases beautiful cabinetry and upgraded lighting, adding both style and functionality. Upstairs, the primary bedroom retreat offers a walk-in closet and a well-appointed ensuite, while two additional bedrooms and a full bathroom provide flexibility for family or guests. The unfinished basement with bathroom rough-in is ready for your personal touch. Step outside to a large rear deck, perfect for summer evenings and entertaining. Exceptional value in Harmony—don’t miss this opportunity! (id:52784)
905, 100 10a Street Nw
Calgary, Alberta
Welcome to your dream single-level Penthouse with your own private riverfront rooftop patio at The Kenten. Masterfully designed by architects Davignon and Martin, The Sable spans 96 feet of glass with 11 foot ceilings and both sunrise and sunset elevations. As you step in, you are greeted by a large living space with triple pane windows overlooking the river; featuring an beautiful kitchen, living, dining, and 450 square foot wrap around balcony, all designed to entertain your family and friends. Enjoy a gourmet kitchen with Sub-Zero & Wolf appliances, gas range, custom millwork, walk-in pantry, and fireplace that all flow towards your opening wall system. The large primary bedroom has an office/den, a large walk-in closet, and a 6-piece ensuite bathroom with a floating tub and heated floors., and a steam shower. The second bedroom come has it's own ensuite bathroom, and a 3rd bedroom and bathroom complete the residence. The penthouse is accompanied by 2 bike racks, 2 titled storage lockers, and 3 titled parking stalls or garage conversion. There are 3 modern palettes to choose from that can be further customized to your liking. The Kenten features over 8,000 square feet of amenities including a sky lounge, gym overlooking Kensington, golf simulator, sauna, hot tub, concierge, guest suites, car wash, and more. Explore a simplified lock and leave lifestyle you didn't know was possible, with 250+ shops and restaurants in Kensington and river pathways stemming from one end of the city to the other. Now in construction, our sales center is open for viewings by private appointment. With only 44 residences, don't miss this once in a lifetime opportunity to live at the most interesting corner in Calgary. (id:52784)
65 Sage Hill Landing Nw
Calgary, Alberta
Nestled in Sage Hill, one of NW Calgary’s best family communities, awaits your 1849 square foot home with new exterior and the backyard of your dreams. Meticulously kept and fully developed, this 3 bedroom, 3.5 bathroom property is a must-see. Situated on an expansive 6544 SQUARE FOOT LOT at the end of a QUIET CUL-DE-SAC - this home is a unique opportunity for those seeking privacy! Upon arriving, the grand curb appeal of the curving driveway will surely impress. You’ll feel a sense of home as you enter the spacious open concept living room and kitchen - filled with light from SOUTH FACING WINDOWS. Beautifully updated finishes and neutral colours pair well with the classic hardwood floors making this an inviting space to call home. Gather with your family for a cozy night in by the GAS FIREPLACE complete with a stone feature wall, or entertain your guests at the large island - the perfect layout for socializing. The large kitchen features stainless steel appliances plus NEW BACKSPLASH AND QUARTZ COUNTERTOPS. Upstairs, you'll find 3 large bedrooms and a spacious bonus room - the perfect place to relax with your family. The owner's retreat overlooks the backyard and comes complete with a soaker tub and closet with custom organizers. To top it off, this property has been PROFESSIONALLY LANDSCAPED WITH TALL TREES to add to the privacy, and an EXTRA LARGE TWO TIERED DECK complete with a gazebo. Heading downstairs to the FRESHLY PAINTED BASEMENT, you’ll love the open concept development, allowing space for all of your activities or ample room for a future bedroom. A walk-in closet/storage, under the stairs storage, and a full bathroom complete this level. Completing the property is the attached double garage with ample parking space for larger vehicles, plus overhead storage racks. Special features include AIR CONDITIONING, noise cancelling kitchen window with a black out blind, MAIN FLOOR LAUNDRY, plus a NEW ROOF, SIDING, SOFFITS, AND FACIA IN 2024. This owner occupied home has been lovingly maintained and thoughtfully updated - move right in! Truly a gem - Call your Realtor for a private showing. (id:52784)
197 West Creek Boulevard
Chestermere, Alberta
Located on a family-friendly street in West Creek, just steps from parks and green spaces, this well-maintained corner-lot home offers the space, layout, and parking options that large or growing families are actively looking for. With over 3,000 sq ft of developed living space, 5 bedrooms, 3.5 bathrooms, and a rare 28’ x 21’ insulated triple garage, this home is built to handle busy family life—now and into the future.The main floor welcomes you with a bright, open layout and warm laminate flooring, designed for both everyday living and entertaining. A flexible main-floor office or flex room provides valuable separation—ideal for remote work, homework zones, a playroom, or multi-purpose family space. The living room is anchored by a gas fireplace, creating a comfortable gathering space for evenings together.The kitchen is designed with functionality in mind, featuring a large granite island, ample cabinetry, and a spacious pantry, all flowing naturally into the dining area—perfect for family meals, hosting birthdays, and holiday gatherings. A main-floor laundry room adds convenience to daily routines.Upstairs, the generous primary bedroom offers a private retreat with a walk-in closet and a 5-piece ensuite including dual vanities, a deep soaker tub, and a separate shower. Three additional bedrooms and a full bathroom complete the upper level, providing room for children to grow, share, or have their own space.The fully developed basement expands your living options even further, featuring a large recreation room ideal for a home theatre, games area, or teen hangout, plus a fifth bedroom and a 3-piece bathroom—perfect for older kids, guests, or extended family. The oversized multifunction jet shower and additional storage make this level especially practical for larger households.Outside, the sun-filled backyard offers plenty of space for kids to play, summer barbecues, and family gatherings. The covered front veranda adds curb appeal and provides a great spot to keep an eye on the street or unwind at the end of the day.One of the standout features is the triple insulated garage, ideal for families with multiple vehicles, recreational toys, bikes, or a workshop setup—plus additional street and driveway parking thanks to the corner-lot location. Updates include a hot water tank (2019) and furnace (2023) for added peace of mind.Located in the lake community of Chestermere, families enjoy year-round lake access, excellent schools, playgrounds, walking paths, and a strong sense of community. All this, while being just 15 minutes to Calgary, 25 minutes to downtown, and approximately 20 minutes to Calgary International Airport—making it an ideal location for commuters who need both space and accessibility.If your family is growing—or simply needs more room, storage, and parking—this home delivers on all fronts. (id:52784)
283058 Township Road 245a
Rural Rocky View County, Alberta
Excellent opportunity to own this prime 8.53-acre property in the highly sought-after Conrich area—just 5 minutes from both Calgary and Chestermere. Enjoy quick access to Highway 1 and McKnight Blvd., making this an ideal location for residential living, business use, or investment.This well-kept, fully developed bi-level home offers 5 bedrooms, 3.5 bathrooms, a cozy gas fireplace, and a walk-up basement with a separate entrance. The heated 4-car attached garage includes a half bathroom and bar sink—perfect as a “man cave” or hobby space.A mechanic’s dream, County-approved MECHANIC SHOP ideal for a business owner, current owner is retiring. This fully loaded all in one building 40x40 ft heated insulated shop plus attached parts area, Oversized single car garage (Paint booth), Shop office. 12ft high ceiling, 11 ft high door, Bath room, Laundry room. Hoist, Air makeup unit and Tire Change machine is a bonus. Perfect for Mechanics, Truckers and Smart investors. Great potential to Live and work or as a investment. Call your favorite Realtor today to view it!! (id:52784)
124 Skyview Shores Road Ne
Calgary, Alberta
Welcome to this beautifully maintained detached home with a front-attached garage, offering over 2,287 sq. ft. of thoughtfully designed living space in the vibrant community of Skyview Ranch, NE Calgary. Perfectly located close to schools, shopping, major roadways, and the airport, this home combines comfort, convenience, and style.As you enter, you are greeted by a bright open-to-above foyer that sets the tone for the spacious layout. The main floor features a 2-piece bath, a convenient laundry area with garage/mudroom access, and a walk-in pantry. The modern kitchen is a chef’s delight with granite countertops, stainless steel appliances, and ample cabinetry, seamlessly overlooking the living room and dining area. The cozy living space is enhanced by a gas fireplace and large windows that flood the home with natural light. From the breakfast nook, step out onto a beautifully built deck, perfect for enjoying summer evenings and BBQs.Upstairs, you’ll find a generous bonus room ideal for family movie nights or a second lounge area. The upper floor also offers two well-sized bedrooms, a 4-piece common bath, and a spacious primary retreat complete with a walk-in closet and a private 4-piece ensuite.The fully finished basement(Illegal suite) with a side entrance adds incredible versatility, featuring two additional bedrooms, a large rec room, and plenty of space for guests, extended family.The backyard is fully fenced and designed for outdoor enjoyment with its spacious deck and low-maintenance setup.This move-in-ready property in the desirable Skyview Ranch community is a true gem. Don’t miss the opportunity—book your private showing today and make this stunning house your next home! (id:52784)
515 21 Avenue Ne
Calgary, Alberta
Check out the Virtual Tour of this exceptional custom-built home in Winston Heights. Perfectly positioned on a quiet street with quick access to downtown, Deerfoot Trail, schools, and shopping, this stunning three storey residence offers the ideal blend of luxury, functionality, and energy efficient space.Thoughtfully crafted with eco conscious features throughout, the home includes in floor heating on all levels, spray foam insulation, and triple pane heat deflecting windows. Each floor has dual zone temperature controls. Spanning approximately 3,200 square feet of fully finished living space, the open concept layout is flooded with natural light thanks to numerous windows and a sunny south facing backyard. The main floor welcomes you with a stylish front entrance featuring a built in bench beside a flexible office or study space. Wide plank hardwood flooring carries through the main and upper levels, leading into a beautifully designed living area with a sleek gas fireplace and custom built ins. The chef inspired kitchen is the heart of the home, complete with stainless steel appliances, quartz countertops, a gas range, extensive cabinetry, and a massive island with seating that is perfect for entertaining. Upstairs, the primary retreat is a true sanctuary, offering a luxurious five piece ensuite with double sinks, a large soaker tub, and an oversized glass steam shower. A spacious second bedroom, a full bathroom, and a conveniently located laundry room complete the second level. The third storey features a generous bonus or family room, a third bedroom, and another full bathroom, making it an ideal space for guests, teens, or a private retreat. The builder finished basement adds even more versatility with a cozy media or TV area, built in shelving and workspace, a fourth bedroom, and a full bathroom. To finish off the basement, you have a built-in hidden wine cellar. Meticulously maintained with a recently replaced new furnace and circulator heads for the in-fl oor heating that should last another 10-15 years. Step outside to a backyard with a well designed garden bed surround an oversized deck accessed directly from the living room sliding doors. The fully fenced yard offers both beauty and privacy, while the double detached garage features dual sided doors, with an additional door to drive through and park a well sized RV, trailer or more. With four bedrooms, five bathrooms, exceptional craftsmanship, and high end finishes throughout, this home is a rare opportunity for those seeking modern luxury, comfort, and sustainability in one of Calgary’s most desirable inner city communities. Book your private showing today. (id:52784)
185 Riverwood Crescent
Diamond Valley, Alberta
Welcome to this EXECUTIVE, CUSTOM-BUILT 2024 BUNGALOW in the highly sought-after RIVERWOOD ESTATES, offering elegant one-level living with outstanding future potential—just steps from scenic walking paths, the Sheep River, and a short stroll into town, all within 40 MINUTES OF CALGARY.The bright, open main floor is enhanced by VAULTED CEILINGS, expansive TRIPLE-PANE WINDOWS, and durable LUXURY VINYL PLANK FLOORING throughout. The gourmet kitchen is both stylish and functional, featuring QUARTZ COUNTERTOPS, tall cabinetry, a large pantry, stainless steel appliances, and a chef-inspired central island—flowing seamlessly into the dining area and cozy living room with ELECTRIC FIREPLACE AND CUSTOM MANTLE.The primary suite offers a peaceful retreat with a WALK-IN CALIFORNIA CLOSET and a beautifully finished 3-PIECE ENSUITE with quartz counters and a fully tiled shower. A second spacious bedroom and a stylish 4-PIECE BATHROOM WITH SOAKER TUB provide flexibility for guests or a home office.The UNFINISHED BASEMENT presents exceptional opportunity, with large windows and existing rough-in plumbing—allowing for the addition of UP TO TWO MORE BEDROOMS AND A FULL BATHROOM, expanding the home to approximately 2,200 SQ. FT. OF TOTAL LIVING SPACE.Enjoy outdoor living with a LARGE REAR DECK and a welcoming WEST-FACING COMPOSITE FRONT PORCH, perfect for morning coffee or evening relaxation. The DOUBLE ATTACHED GARAGE is fully insulated, finished, and features impressive 13’ CEILINGS, connecting to a practical MUDROOM/LAUNDRY AREA WITH BUILT-INS AND SINK.Thoughtfully designed with LOW-MAINTENANCE LANDSCAPING and located close to the hospital, golf course, and all town amenities, this move-in-ready bungalow offers COMFORT, QUALITY, AND FLEXIBILITY—ideal for today and smartly designed for the future. (id:52784)
933 32 Street Nw
Calgary, Alberta
Located in the heart of the highly sought-after inner-city community of Parkdale, this beautiful two-storey home offers over 2,900 sqft of total living space and an exceptional blend of modern design, thoughtful upgrades, and an unbeatable location just steps down the hill from Foothills Hospital, ideal for anyone working at the hospital and for those seeking a walkable, connected inner-city lifestyle. Freshly painted throughout, the main floor features impressive 10’ ceilings, brand-new flooring, a bright flex room at the front of the house (office, secondary living space, music room, formal dining room, etc.), a convenient half bathroom with granite counters, and a spacious living room anchored by a cozy gas fireplace and in-ceiling speakers. The chef-inspired kitchen is both stunning and functional, boasting granite countertops, ceiling-height cabinetry, a huge walk-in pantry, gas stove, garburator, Bosch dishwasher (5 years old), in-wall oven, and an upgraded kitchen faucet (3 years old), flowing seamlessly into the dining area for effortless entertaining. Upstairs offers 9’ ceilings, 3 generous bedrooms, 2 full bathrooms, and an upper laundry room with granite counters and upgraded washer and dryer (2 years old). The primary bedroom impresses with vaulted ceilings, a walk-in closet, and views of the off-leash dog park and city centre, complemented by a luxurious ensuite featuring a jetted soaker tub, large tiled shower, dual sinks, granite counters, tile flooring, and built-in speakers. The fully developed basement continues the high-quality finish with 9’ ceilings, a spacious recreation room with wet bar including granite counters, built-in wine rack and mini fridge, a bedroom with walk-in closet, and a full bathroom with granite counters, tub/shower combination, and a new toilet installed in 2025. Additional highlights include in-ceiling speakers throughout the home, central air conditioning, cedar siding, a new furnace installed in August 2025, and a double detached garage off the back lane. The fully fenced backyard is perfectly designed for low-maintenance enjoyment, featuring aggregate concrete (also featured in the front of the property), a side dog run, and a gas BBQ hookup, while the surrounding Parkdale community offers exceptional access to parks, recreation facilities, an outdoor skating rink in winter, excellent schools, the Bow River and its extensive pathway system, downtown Calgary, Kensington, and quick access west to the mountains, making this an outstanding opportunity to own a move-in-ready home in one of Calgary’s most desirable neighbourhoods. For those with four-legged friends, you will enjoy the off-leash dog park just a few houses away! (id:52784)
250 Hotchkiss Common Se
Calgary, Alberta
STUNNING MOUNTAIN VIEWS|FINISHED BASEMENT|TRIPLE-PANE WINDOWS. Looking for a new home and don't have time to build...this newly built and immaculately maintained 4-bedroom, 3.5 bath 2-Storey property, built in 2024, is nestled on a fantastic lot across from a municipal reserve and boasts unobstructed city & mountain views. Offering a total of 2,845 sq ft across three thoughtfully designed levels, the “Tilsa” model by Hopewell blends functionality with comfort. The spacious main floor plan features a chef-inspired kitchen complete with sleek quartz countertops, central island, full height cabinetry and upgraded stainless-steel appliance package including gas stove & 30” glass hoodfan. The open-concept Dining/Family room area, with cozy gas fireplace, offer an abundance of natural light and the private flex room with upgraded barn door is ideal for a home office or kid’s play area. The upper level boasts a huge primary suite featuring a spa-inspired 5-piece ensuite and an enormous walk-in closet with convenient access to the laundry room complete with an additional solid surface folding area. The centrally located Bonus/Entertainment area is ideal for family gatherings, along with 2 additional generous-sized bedrooms and separate 4-piece bathroom. The FINISHED BASEMENT offers yet another Family room/movie area, 4th bedroom, 4-piece bathroom, workout area and loads of storage space. At the time of building the sellers upgraded the following: 10’ x 14’ ground level deck w/aluminum railing c/w gas line for BBQ, mineral wool insulation in the walls & ceiling areas in the basement bedroom/mechanical area, water softener, plus lighting & plumbing features throughout. A mere 5 min. east of Mahogany, with quick connections to Stoney Trail and Deerfoot, Hotchkiss offers a quiet, up-and-coming community feel with several parks, pathways, playgrounds, and wide-open prairie views. Everyday essentials, shopping, dining, and major services are a short drive away in nearby Seton an d along 130th Avenue, with schools, recreation, and the South Health Campus comfortably within reach. If you’re after more space, modern design, and an easy commuter location this property is an absolute must see! (id:52784)
1305, 111 Wolf Creek Drive Se
Calgary, Alberta
A rare corner-unit retreat where oversized windows fill every room with natural light. This bright and spacious 3-bedroom, 2-bath condo features an open layout that flows seamlessly onto a large private balcony — perfect for morning coffee, evening gatherings, or simply enjoying the community views. Everyday living is made easy with a titled underground parking stall and the convenience of in-suite laundry, offering comfort in every season. Inside, modern design meets thoughtful detail: high ceilings and luxury vinyl plank flooring create a stylish backdrop, while the kitchen showcases quartz countertops, full-height soft-close cabinetry, stainless steel appliances, and an inviting eat-up bar for effortless entertaining. The primary suite is a private haven with a walk-through closet and ensuite, while two additional bedrooms and a 4-piece bath provide flexible options for family, guests, or a home office. Beyond your front door, the community enhances daily life with scenic pathways, playgrounds, and nearby golf courses. On-site amenities such as a pet spa, residents’ lounge, and secure bike storage add convenience and connection. This exceptional corner home combines natural light, modern finishes, and community amenities in one of Wolf Willow’s most desirable layouts. (id:52784)
2106, 15 Skyview Point Crescent Ne
Calgary, Alberta
Welcome To This Brand-New, Move-In-Ready 2-Bedroom, 1-Bathroom Condo In The Vibrant And Fast-Growing Skyview Community Of NE Calgary. Thoughtfully Designed For Modern Living, This Bright And Airy Home Features 9-Foot Ceilings And Expansive Windows That Flood The Open-Concept Layout With Natural Light.Wide-Plank Luxury Vinyl Flooring And Quartz Countertops Throughout Create A Sleek, Contemporary Finish. The Fully Upgraded Kitchen Is Both Stylish And Highly Functional, Showcasing Stainless Steel Appliances, An Over-The-Range Microwave, Soft-Close Cabinetry, A Pantry, Quartz Countertops, And A Convenient Breakfast Bar—Perfect For Casual Dining, Working From Home, Or Entertaining. The Kitchen Flows Seamlessly Into The Living And Dining Areas, Offering A Warm And Inviting Space To Relax Or Host Guests.This Unit Features Two Generously Sized Bedrooms And A Modern 4-Piece Bathroom With Quartz Countertops And Refined Finishes. Additional Highlights Include In-Suite Laundry, Upgraded Designer Window Treatments, And A Large Private Balcony With A BBQ Gas Line, Ideal For Summer Entertaining Or Enjoying Fresh Air And Open Views.The Home Is Complete With Titled Underground Parking, A Titled Storage Locker, Providing Exceptional Convenience And Value. Underground Bike Racks. This Unit Is Located In A Newly Constructed Building, Residents Enjoy Low-Maintenance Living With Easy Access To Shopping, Schools, Public Transit, Major Amenities, Calgary International Airport, And Quick Connections To Stoney Trail For Effortless Commuting Throughout The City.Perfect For First-Time Buyers, Professionals, Or Investors, This Turnkey Condo Offers An Affordable Opportunity To Own In One Of Calgary’s Most Desirable And Rapidly Growing Communities. Why Rent When You Can Own Your Own Home And Start Building Equity? Move In, Make It Yours, And Enjoy The Pride Of Ownership—This Is A Must-See Opportunity.Please Note: Property Taxes Have Not Yet Been Assessed. Vacant Property, Some Photos Ar e Virtually Staged To Show Potential Furniture Arrangement. Original Photos Of Empty Rooms Are Also Included. Additional Units Are Available—Contact Listing Agent For Details. (id:52784)
119 Valley Stream Circle Nw
Calgary, Alberta
If you’re searching for a spacious and modern two-storey home with an open concept design, air conditioning, bonus room, breakfast bar, large recreation room, and a west-facing backyard, look no further—this property has it all! And with the following upgrades you can’t go wrong: Upgrades in the last 2 years include: hot water tank, high efficiency furnace, new main entrance door, new triple pane windows on main level, refinished and repainted kitchen and bathroom cabinets and new dishwasher. The home is now vacant and has been professionally cleaned including the carpets. With almost 2,100 square feet of living space, this home features three bedrooms upstairs, including a generous bonus room perfect for family movie nights. The open foyer leads seamlessly into the main gathering area, which includes the kitchen, dining room, and living room for effortless entertaining and everyday living. The well-organized, bright kitchen boasts a breakfast bar, corner pantry, and stainless steel appliances. Enjoy meals in the dining room, which features large west-facing windows that fill the space with natural light. The living room is highlighted by expansive windows and a gas fireplace that creates a cozy and welcoming atmosphere at the heart of the home. On the main floor, you'll find a laundry area and a half bath for added convenience, along with access to the double attached garage, which is both drywalled and insulated. Upstairs, the primary bedroom offers a four-piece ensuite and a walk-in closet. Two additional bedrooms and a four-piece bathroom provide ample space for family or guests. The large bonus room is ideal for movie nights or relaxation. The finished lower level includes a large recreation room has high ceilings, with plenty of space to add one or two more bedrooms if needed. It is also roughed in to add a bathroom. Step outside to the west-facing backyard, where you’ll find a spacious two-tiered deck with built-in seating and gas hook-ups—perfec t for outdoor gatherings and enjoying summer evenings. Located in Valley Ridge, this home offers quick access to both the mountains and downtown via Stoney Trail, providing the ideal blend of nature and convenience. Nearby amenities and endless outdoor opportunities are right at your doorstep. Don’t miss your opportunity to own this exceptional property in one of Calgary’s most sought-after communities! (id:52784)
2741 17 Avenue Sw
Calgary, Alberta
Excellent opportunity to acquire a fully operational restaurant located along 17th Avenue SW, one of Southwest Calgary’s most active and vibrant corridors. Positioned near the Beltline, Glendale, and Bankview communities and surrounded by several schools, this location benefits from strong day and evening traffic, outstanding visibility, and a dense residential and commercial customer base. The space offers approximately 1,000 sq. ft. of well-utilized area, ideal for dine-in, takeout, catering, and delivery services. The flexible layout is suitable for most franchise concepts and includes a pizza oven, allowing for additional concepts such as ghost kitchens or delivery-focused operations. This fully built-out restaurant features a flexible layout suitable for a wide variety of cuisines, including Indian, Vietnamese, African, Mexican, or other concepts. The business features an attractive monthly rent of approximately $4,100, with a lease secured until November 2028 and one additional five (5) year renewal option. ***Business Asset Sale only – Real Estate is not included.*** (id:52784)
2407 33 Street Sw
Calgary, Alberta
Exceptionally walkable and convenient KILLARNEY! This beautifully appointed home offers over 2,800 sq ft of thoughtfully curated living space in one of Calgary’s most desirable inner-city communities, just minutes from downtown. With a landscaped west-facing backyard and a fully finished, heated double garage, this home blends modern luxury with everyday comfort.The main level is designed for both entertaining and relaxed daily living, featuring 10-ft painted ceilings, wide-plank engineered hardwood flooring, and extensive custom built-ins throughout. The heart of the home is the stunning kitchen, highlighted by ceiling-height white cabinetry with glass accents, under-cabinet lighting, and an incredible oversized quartz island—perfect for gathering, hosting, or casual family meals. High-end stainless steel appliances, including a gas cooktop, complete the space, while the dining area is elevated by a striking decorative feature wall. The living room is filled with warm afternoon light from west-facing windows and anchored by a beautifully tiled fireplace, creating an inviting and refined atmosphere.Ascending the gorgeous open-riser staircase, the upper level continues with hardwood flooring throughout. Here you’ll find two generous secondary bedrooms with custom built-in closet systems, a spacious laundry room, a well-appointed four-piece bathroom, and a serene primary retreat. The primary suite features soaring ceilings, a designer feature wall, and a spa-inspired ensuite complete with heated tile floors, dual vanities, a steam shower, and a deep soaker tub—your own private escape at the end of the day.The fully developed basement extends the living space and is perfect for entertaining, offering a full wet bar, built-in media area with projection TV rough-in, hydrostatic in-floor heating throughout, a fourth bedroom, a four-piece bathroom, and additional storage.Additional highlights include built-in ceiling speakers, central air conditioning, central vacu um rough-in, and a rough-in for a security system. Ideally located close to parks, schools, local amenities, and the LRT, with quick access to downtown via Bow Trail or 17th Avenue, and within walking distance to the Killarney Aquatic & Recreation Centre and community garden.An exceptional home offering elevated inner-city living in an unbeatable location. (id:52784)
1301, 1110 11 Street Sw
Calgary, Alberta
Welcome to Stella in the Beltline! Located on the 13th floor, this bright and modern one bedroom condo offers stylish urban living in one of Calgary’s most vibrant communities. Floor-to-ceiling windows fill the home with natural light while showcasing city views, and the open-concept layout makes it perfect for both relaxing and entertaining. The contemporary kitchen features granite countertops, stainless steel appliances, and plenty of cabinet space, while the spacious living area flows seamlessly to your private balcony. A large bedroom with a walk-through closet, a full 4-piece bathroom, and in-suite laundry complete the unit’s smart, functional design. Why Stella? This sought-after Qualex Landmark building offers hotel-inspired amenities including full concierge and security services, a fitness centre, steam room, residents’ lounge, bike storage, and heated underground parking with a titled stall plus an assigned storage locker. Located in the heart of the Beltline, you’re steps away from groceries at Co-op Midtown, coffee shops, pubs, and some of Calgary’s best restaurants. The C-Train is only a 5-minute walk, making commuting effortless. With parks, fitness studios, and the downtown core nearby, this is the ultimate walk-to-work lifestyle. Whether you’re a first-time home buyer looking for value in the inner city, or an investor seeking a high-demand rental property in a professionally managed building, this condo is an excellent opportunity.Don’t miss your chance to own in one of the Beltline’s most iconic towers. Contact your favourite agent today to book a private showing! (id:52784)
106, 35 Richard Court Sw
Calgary, Alberta
Solid, comfortable, easy living.This value-priced, updated 1-bedroom ground-floor suite offers walk-out convenience to quiet green space—ideal for unwinding after work or stepping out with your dog without dealing with stairs or elevators.The efficient, well-designed kitchen features full-size appliances, generous cabinetry, and durable black granite countertops—built for everyday use without fuss. New luxury vinyl plank flooring (installed 2023) adds a clean, modern look, while the gas fireplace provides a warm, low-maintenance focal point.French doors lead to a private primary retreat with views of your patio and surrounding green space. The layout is practical and smart, offering a 4-piece bathroom with cheater ensuite access, in-suite laundry, titled underground parking, and a separate storage locker—everything in its place. This unit also offers cool comfort in the summer with newly installed A/C.Located in The Morgan, the building delivers on amenities that matter: a fitness room, two guest suites for visitors, secure underground guest parking, and a large party room when you need more space. Outside, enjoy well-kept grounds with a gazebo, plus the convenience of grabbing a coffee or tea at Tim Hortons just a 2 minute walk.An excellent option for first-time buyers, downsizers, or students looking for comfort, function, and strong value in a well-run building. (id:52784)
290043 Twp Rd 164
Rural Willow Creek No. 26, Alberta
Your WAIT is over! Welcome to your dream acreage! This incredible property offers TWO beautiful homes and several outbuildings on just under 10 ACRES of peaceful, private, and STUNNING land, with the convenience of town less than 10 minutes away. Both homes have seen major upgrades, including rewiring, plumbing, new windows, newer subfloors, flooring, and ceilings, as well as a newer well and septic. All the big-ticket renovations have been thoughtfully completed while preserving many charming original features that add warmth and character. Each home boasts custom-built cabinetry, quality craftsmanship, and careful attention to detail throughout. The main home features 4 spacious bedrooms and 3 bathrooms, including a stunning primary suite with a luxurious ensuite and a walk-in closet that feels like a personal retreat. Ideal for family living, it offers bright living spaces, a functional kitchen, and plenty of room to entertain. The second home is a charming, modern residence beautifully renovated with gorgeous built-in cabinetry, updated finishes, newer floors and ceilings, and high-quality upgrades throughout. Perfect for extended family, guests, or rental income, it blends modern convenience with original character, creating a welcoming and versatile space. Outside, the property truly shines. A heated shop with a man cave and bar is ideal for hobbies or gatherings. The barn is fully usable with multiple stalls, ample room for animals, and waterers already installed, making it perfect for horses, livestock, or hobby farming. There are three additional outbuildings, including one that was the original gas station from Nanton, a unique and historic feature adding charm and character. There’s plenty of space to roam, play, or expand your projects. Surrounded by open views, mature trees, and the tranquility of rural life, this acreage delivers space, comfort, and opportunity all in one. Whether you’re seeking a multi-family setup or a peaceful escape with room to br eathe, this property checks all the boxes. You do not want to miss this! (id:52784)
659 Buffaloberry Manor Se
Calgary, Alberta
Welcome to 659 Buffaloberry Manor SE - a home that feels as grounded and intentional as the community it belongs to. Set in Logan Landing, one of Calgary’s thoughtfully planned new neighbourhoods, this home is positioned RIGHT BESIDE A PARK and green space, offering a rare blend of natural connection and modern convenience. The curb appeal is clean and inviting, and from the moment you step inside, the interior palette sets a quiet, calming tone. Warm wood-look LVP flooring carries you through the main level, where soft neutrals and natural textures create a sense of flow and ease. The kitchen is designed for real living: open, welcoming, and finished with light cabinetry, quartz-style countertops, and a gently textured backsplash that adds just enough visual interest. You'll receive a $6974 appliance allowance to select your desired appliances at the builder's supplier. The main living space offers loads of natural light with the park-facing windows, blending indoor comfort with outdoor possibility. Whether it's slow mornings at the dining table or summer evenings on the deck, the connection to nature is felt throughout. A dedicated OFFICE at the front of the home offers a quiet place to work or study, tucked thoughtfully away from the main living area. A large pantry, loads of closet/storage space, 2 pc powder room and mudroom complete the main level. Upstairs, the layout continues to shine with three well-sized bedrooms, including a bright and spacious primary suite. The ensuite feels serene and spa-like, with soft tones and classic finishes. A WALK-IN CLOSET and UPPER LEVEL LAUNDRY add convenience, while the central hallway offers privacy between rooms. The two secondary bedrooms are perfectly sized and share a 4-piece bath, ideal for growing families or guests. Downstairs, the basement is ready for your future plans. With a SEPARATE SIDE ENTRY and rough ins for a future legal suite (subject to approvals and permits from the city) there’s room to add value and f unction. This home comes with a DOUBLE ATTACHED GARAGE featuring a 50/240v plug for a future electric car, as well as a conduit for future solar panels, making everyday routines smooth and efficient. Life in Logan Landing means more than just a home. It’s walkable streets, open skies, and the comfort of knowing your neighbours. It’s being steps from playgrounds, bike paths, and future schools and amenities. Whether you’re starting fresh or growing into your next chapter, this home offers the perfect balance of nature, design, and possibility. Come see it in person and feel what makes this place so special. *Some photos are virtually staged* (id:52784)
416 Aspen Meadows Hill Sw
Calgary, Alberta
Luxury townhome in Aspen Woods offering over 3600 sqft across 4 levels, private elevator for easy access to every floor! Double attached garage and 2 spacious bedrooms, each with its own Ensuite. This is one of the most coveted Floor-plans in the complex “The Manhattan” and it truly delivers that New York vibe! Experience Lofted ceilings, exposed brick feature walls and loads of natural light through floor-to-ceiling windows. Plus it backs onto a residential area, which means less noise when enjoying your outdoor spaces. The top floor serves as the main living space, where elegance meets charm in an elevated open concept layout. Here you’ll find the gourmet kitchen, dining room, living room and balcony overlooking the beautiful courtyard all flowing seamlessly together. The top of the line kitchen features a massive Island, high end appliances (sub-zero, wolf, ASKO) abundance of custom cabinetry, including pantry cupboards and deep pot drawer, everything you would expect in a luxury home. On the second floor you'll find both bedrooms and convenient laundry room. The Primary is a true retreat! Spacious is an understatement here, spa like ensuite with separated shower/toilet combo, walk in closet and a private balcony! The main floor is tailored for entertaining featuring a stylish a wet bar, Island with additional seating and two beverage fridges, one equipped with ice, the other perfect for wine storage. 3rd balcony with BBQ gas line, living room with extended flex space (set up as a sitting room) as well as a full bathroom and generous office (which could easily be converted to a 3rd bedroom if desired) throughout the home you will find an abundance of custom built in’s, in the kitchen, living areas, closets and more. The entire home is wired for sound and both ensuites have in-floor heat for added comfort. More extras include a newer hot water tank (2024) a massive storage room on the garage level and concrete walls between the units, offering soundproofing and pr ivacy! This is truly an Estate level townhome that offers upscale living in one of Calgary's most desirable neighborhoods, don’t miss your opportunity to own a home that has it all! (id:52784)
33 Cityside Gardens Ne
Calgary, Alberta
Welcome to this well-maintained front-drive home offering over 2,000 sq. ft. of living space plus a finished suited basement (illegal), all in a highly desirable NE Calgary community—an exceptional value of $675,000. Conveniently located close to shopping, plazas, parks, schools, and the airport. The main floor features 9-ft knockdown ceilings and an open-concept layout with a home office, 2-pc bath, spacious kitchen with maple cabinetry, dining area, and bright living room. Elegant stair railings lead to the upper level, which offers a generous primary bedroom with 4-pc ensuite, two additional good-sized bedrooms, a full common bathroom, a bonus area with access to a balcony, and convenient upper-level laundry. The basement is fully finished with a separate rear entrance, a 1 bedroom + Den illegal suite, and its own separate laundry located in the utility room. Situated on a traditional lot (not zero lot line) with a fully fenced private backyard—ideal for families or investors alike (id:52784)
14 Osprey Hill Bay Sw
Calgary, Alberta
This location is quietly one of the SMARTEST plays in the city right now. Downtown is an easy shot. Heading west and out of town is just as direct. You’re not weaving through neighbourhoods or timing your life around bottlenecks. And because the community is being built with GREEN SPACE, PATHWAYS, and openness in mind, it feels like somewhere you can actually exhale — not just sleep between commutes.Now… THE HOUSE.This Hemsworth model makes a few very deliberate choices, and that’s why it works as well as it does. A FULL BEDROOM AND FULL BATHROOM ON THE MAIN FLOOR isn’t a bonus here — it’s a statement. It future-proofs the layout in a way most homes don’t bother with. Guests stay comfortably. Parents visit without stairs. A home office exists without colonizing shared space. That one decision changes everything.AND YES, IT’S A WALKOUT. With 9’ foundation walls. Which means light below grade, REAL ceiling height, and flexibility that doesn’t feel theoretical. You don’t have to decide today what it becomes — just know the option is there, and it’s a good one.The main floor is built around an extended kitchen that assumes more than one person cooks — at the same time. A BUILT-IN WALL OVEN AND MICROWAVE, A GAS COOKTOP WITH A STATEMENT RANGE HOOD, storage that doesn’t require creativity, and sightlines that keep the space feeling open without wasting square footage. Everything has a place, and no one’s negotiating for counter space. The great room is anchored by a DESIGNER FIREPLACE FEATURE WALL that understands its role: command attention, and define the space.Upstairs, the bonus room is positioned between the primary and secondary bedrooms, because SEPARATION MATTERS when life gets loud. The primary bedroom is finished with a SOAKER TUB, GLASS SHOWER AND DOUBLE VANITY — clean, confident choices that don’t need explaining.Outside, the deck and yard connect you back to a community that’s still early, still intentional, and exactly where you want to be BEFORE everyone else catches on.When a home solves layout, location, and flexibility… without compromise, you don’t need convincing — YOU NEED A SHOWING! • PLEASE NOTE: Photos are of a DIFFERENT Spec Home of the same model – fit and finish may differ. Interior selections and floorplans shown in photos. (id:52784)
6608, 11811 Lake Fraser Drive Se
Calgary, Alberta
Welcome to the pet friendly Gateway South Centre complex - awarded Condo of the Year in 2025! Located in the highly sought-after, amenity-rich community of Lake Bonavista. This 2 bed + 1 bath PENTHOUSE unit has been fully remodeled, with outstanding views from both bedrooms and living room. Offering 2 TITLED underground heated Parking Stalls and Storage Locker - a rare and valuable combination in this complex. Flooded with natural light, this SOUTH FACING unit features large windows in both bedrooms and the living room, creating a bright and airy atmosphere throughout the day. The gorgeous kitchen is the heart of the home, complete with Granite Countertops, an extended Breakfast Bar, a full suite of Stainless Steel Appliances, a brand-new LG microwave, and an added Pantry that stays with the home. Recently updated with fresh Paint, new light grey LVP Flooring, modernized Lighting, and a new Heat Pump installed in 2020, ensuring year-round comfort. The South Facing Patio has beautiful views with a Natural Gas hookup. The thoughtful layout and elevated finishes make this home truly move-in ready.ALL utilities & A/C are included in the Condo Fees! Offering exceptional value and peace of mind. Residents of Gateway South Centre have access to outstanding amenities, including a beautifully landscaped Courtyard, 2 Recreation Rooms, a full Fitness Centre with Yoga Studio, a Guest Suite for visitors, and ample Visitor Parking. This is a rare opportunity to own a top-floor, south-facing, fully updated condo in one of Calgary’s most established and desirable communities! (id:52784)
452 Chinook Gate Square Sw
Airdrie, Alberta
Welcome to Chinook Gate, where luxury, comfort, and thoughtful design come together in this exceptional, move-in ready two storey home. Situated on a rare, oversized pie shaped lot in one of Airdrie’s most desirable newer communities. Immaculately maintained and in pristine, like new condition, this home includes professionally completed landscaping and a spacious interior floor plan, allowing you to simply move in and enjoy. Step inside to a bright, open concept plan filled with natural light and designed for modern family living. The main floor features a private home office with elegant double French doors, perfect for remote work or quiet study. At the heart of the home is the stunning chef’s kitchen, showcasing full-height cabinetry with glass inserts and accent lighting, sleek quartz countertops, upgraded plumbing fixtures, and premium stainless steel appliances. You'll love the spacious walk-through pantry that connects seamlessly to the mudroom, offering exceptional storage and everyday convenience. The adjoining great room is warm and inviting, highlighted by a full-height tile fireplace, floating shelves, and additional upper windows that flood the main floor living space with light. A large picture window frames views of the beautifully landscaped backyard, creating a perfect connection between indoor and outdoor living. Step outside from the kitchen onto the expansive back deck, ideal for entertaining, family barbecues, or relaxing evenings. The backyard is truly a standout feature, fully landscaped with a rock retaining wall, stained wood fencing for privacy, mature trees, a huge side yard (easily add a side entrance!) and a large garden shed, all set within a rare pie-shaped lot that offers space and privacy. Upstairs, you’ll find three spacious bedrooms, a generous and versatile bonus room, and a conveniently located laundry room. The primary suite is a private retreat and features a quiet sitting area by the window. This room boasts a spa inspired en suite with quartz countertops, double vanity, soaker tub, tile and glass shower, elegant flooring, a large walk-in closet. The undeveloped basement offers endless possibilities, complete with two large windows and roughed-in plumbing, ready for your personal vision. Additional highlights in this home also include central air conditioning, a home security system, and an unbeatable location with quick access to 24th Street and Yankee Valley Boulevard. The home is also within walking distance to Chinook Winds Park, scenic pathways, schools, and a wide range of amenities. This is a stunning move-in ready home located on a premium lot, which is a rare opportunity in Chinook Gate. Don’t miss your chance to make it yours. (id:52784)
1927 12 Street Sw
Calgary, Alberta
Welcome to The Culver House, a rare piece of Calgary’s history, originally built in 1912 by Annie Culver, who purchased the land in 1909. At a time when few women owned property, Annie’s achievement made her one of Calgary’s earliest female architectural visionaries. Over the last 113 years, this home has had only three female owners, each committed to its preservation.In 2022, when the property was at risk of demolition—its 50’ x 130’ lot making it a prime target for redevelopment—the current owner stepped in and spared no expense in a complete restoration and rebuild. Every element was carefully considered, blending heritage character with modern luxury for a truly one-of-a-kind residence.Low maintenance and perfectly created for a lock and leave lifestyle this 2,896 sq ft fully developed home is ideal for those who want condominium living and amenities without being attached to others and the Upper Mount Royal address without the upkeep of a 5000 sq ft sprawling estate. Inside, you’ll find three bedrooms, including a luxurious primary retreat with spa-inspired ensuite, oversized walk-in closet with illuminated rods, and additional attic storage. The main floor showcases elegant living and dining spaces with two fireplaces, a custom Denca kitchen with Sub-Zero, Wolf, and Asko appliances, and restored original details including solid wood doors, brass hardware, and the grand staircase.All major systems have been replaced: new foundation with weeping tile and sump, full spray-foam insulation, complete asbestos removal, exterior siding, Pella architectural windows, roof, flooring, walls, all-new plumbing and sewage lines, high-efficiency furnace with central A/C, steam humidifier and ventilation, tankless hot water, new electrical, and a fully integrated Lutron RadioRA 3 Smart Lighting System. Security and comfort are ensured with monitored cameras, keyed gated access, and a whole-home leak detection system with automatic shutoff.The exterior grounds, with a west facing backyard, has been professionally regraded and landscaped, featuring a hand-laid brick courtyard, perennial gardens designed for three-season blooming, and a custom heated saltwater pool with an autocover, complemented by a pool house. The heated oversized double garage, finished by Garage Living with cabinetry and epoxy flooring and EV charging stations. As well as a side driveway that fits four additional cars.This is a rare opportunity to own a piece of Calgary’s history—rescued from demolition, rebuilt for the next century, and reimagined as an exclusive, turnkey, lock-and-leave retreat in the city’s most prestigious community. (id:52784)
1421 Strathcona Way
Strathmore, Alberta
STOP THE SCROLL - your ADULTING journey just got a major upgrade! This semi-detached fully developed bungalow with 1770 sf of living space is the ultimate starter pack for first time buyers or those moving up and out of the condo! The main floor features vaulted ceilings over a semi open concept floorplan. The living room has space for the oversized furniture and the kitchen has a generous amount of cabinetry and plenty of prep space giving you all the room for your gadgets without looking cluttered. The main floor is complete with 2 large bedrooms and a full bath. The fully developed basement is a game-changer! Whether you need a high-speed gaming den, a TIK TOK worthy home gym, or a guest suite for the one friend who never leaves, this lower development has you covered. There are 2 additional bedrooms and a 3 pc bath and a family room that can easily become the kids domain in years to come. You are minutes away from all schools K to 12 as well as hockey rinks, hospital and shopping. Lets not forget the added bonus of the attached garage. Plant a garden and watch it grow...no grass to cut in the backyard! Stop paying your landlord's mortgage and start building equity in a home that fits your lifestyle. Call your Realtor® to view...time to get excited! (id:52784)
19815 44 Street Se
Calgary, Alberta
Welcome home to a space that understands how modern life actually works. Built by Cedarglen Homes and set in the vibrant community of Seton, this thoughtfully designed two-storey home delivers OVER 2,200 SQ FT with a layout that perfectly separates entertaining, working, and family living. From the moment you step inside, the main floor makes an impression. A welcoming front foyer leads directly to a MAIN-FLOOR OFFICE - ideal for remote work, a homework zone, or a quiet flex space tucked away from the main living areas. At the heart of the home, the central kitchen is designed to gather people effortlessly offering a functional L-shape design, quartz countertops, WALK-THROUGH PANTRY, and seamless flow to the dining and living spaces. You’ll receive a $8974 allowance to select your desired appliances at the builder’s supplier. Whether you’re hosting friends or managing everyday family life, everything feels connected yet uncluttered. The living room is expansive and inviting, anchored by an ELECTRIC FIREPLACE and flooded with natural light from oversized rear windows. Direct access to the backyard makes indoor-outdoor entertaining feel easy and intuitive. A discreet powder room and a DEEP DOUBLE ATTACHED GARAGE complete the main level. Upstairs, the layout shifts into a more private, family-focused retreat. A CENTRAL BONUS ROOM creates the perfect secondary living space and provides excellent separation between the primary suite and secondary bedrooms. The primary bedroom is generously sized and paired with a WALK-IN CLOSET and a LUXURIOUS 5-PIECE ENSUITE with large soaker tub, dual sinks, walk in shower and private water closet. Two additional bedrooms, a full 5 pc compartment style bath (DUAL SINKS), and UPPER-FLOOR LAUNDRY add everyday convenience and comfort to this well-balanced level. Downstairs, nearly 900 SQ FT of unfinished basement offers incredible future potential with a SEPARATE ENTRANCE and ROUGH INS FOR A FUTURE SUITE (subject to city approval and perm its). This is a home designed not just to live in, but to grow into - set within one of Calgary’s most connected, amenity-rich communities. Seton offers easy access to all the best amenities - movie theatre, restaurants, shopping, grocery stores, schools, YMCA, hospital, walking paths & green spaces. Book your private showing today and experience how effortlessly this home fits your lifestyle. *Some photos are virtually staged* (id:52784)
Lot 10, Nw; 20; 22; 2; 5
Rural Foothills County, Alberta
Be the FIRST to build your DREAM HOME in LUNAR SPRINGS ESTATE! Lot 10 has 4.98 ACRES of land and sits on a HIGHER ELEVATION - Providing VIEWS of the CITY AND MOUNTAINS! This lot can have up to 3 LIVESTOCK ANIMALS + the County has APPROVED grazing within the E.R.E., making it IDEAL for HOBBY FARMERS and HORSE LOVERS. Perfectly positioned between the MAJESTIC ROCKY MOUNTAINS and the vibrant CITY OF CALGARY, this PREMIER DEVELOPMENT in FOOTHILLS COUNTY offers an UNPARALLELED BALANCE OF ACCESSIBILITY AND LIFESTYLE. Located just 7 Min's from STONEY TRAIL RING ROAD, with quick access to PRIDDIS, CALGARY, and the ROCKY MOUNTAINS, it’s the ideal fusion of RURAL TRANQUILITY and URBAN CONVENIENCE.The COUNTY HAS PRE-APPROVED THE PROPERTY FOR SUBDIVISION INTO 11 DEVELOPABLE PARCELS and is now in the FINAL STAGE OF SUBDIVISION. Each parcel includes a NEW WELL, POWER TO THE PROPERTY LINE, and NATURAL GAS TO THE PROPERTY LINE, ensuring modern comfort and full readiness for future development. A NEW PAVED ROAD has been installed, providing SMOOTH, GRAVEL-FREE ACCESS all the way from the city to your doorstep!The VARYING ELEVATIONS across the parcels create a DYNAMIC and VISUALLY CAPTIVATING LANDSCAPE, offering each property its own UNIQUE CHARACTER, VIEWS, and BUILDING POTENTIAL.The ARCHITECTURAL CONTROL GUIDELINES elevate the value of every home, ensuring PREMIUM DESIGN STANDARDS, preserving the NATURAL BEAUTY OF THE FOOTHILLS, and creating a VISUALLY STUNNING, COHESIVE COMMUNITY that enhances both your INVESTMENT and LIFESTYLE. A portion of the property is protected by an ENVIRONMENTAL RESERVE EASEMENT (E.R.E.), preserving its NATURAL TOPOGRAPHY and ensuring part of the land remains UNTOUCHED AND WILD—a BUFFER OF NATURAL BEAUTY that enhances PRIVACY AND LONG-TERM VALUE.Families will appreciate that RED DEER LAKE SCHOOL, serving KINDERGARTEN THROUGH GRADE 9, is only 6 MINUTES AWAY. Set amid the ROLLING HILLS and FORESTED VALLEYS of the Foothills, this property also lies withi n a DARK SKY COUNTY, offering UNMATCHED STARGAZING and BREATHTAKING NIGHT VIEWS.NEARBY AMENITIES & ATTRACTIONS: Enjoy being just 4 MINUTES from the ANN & SANDY CROSS CONSERVATION AREA, offering scenic trails and abundant wildlife viewing.Only 12 MINUTES to SHAWNESSY CENTRE, home to SUPERSTORE, WALMART, LONDON DRUGS, CANADIAN TIRE, RESTAURANTS, a MOVIE THEATRE, and an array of shops for all your needs. The SOUTH CALGARY HEALTH CENTRE (24-HOUR URGENT CARE) is just 13 MINUTES AWAY, providing quick and reliable medical access. Stay active at the SHAWNESSY YMCA, featuring a 25-METRE LAP POOL, LEISURE POOL, FITNESS STUDIO, GYMNASIUM, INDOOR TRACK, and MULTIPURPOSE ROOMS. Explore FISH CREEK PROVINCIAL PARK, with OVER 100 KM OF TRAILS, picnic areas, and the SIKOME LAKE swimming area - a haven for outdoor enthusiasts. Convenient commuting via the SHAWNESSY LRT STATION and weekend adventures at GRANARY ROAD or SPRUCE MEADOWS complete the picture of this EXCEPTIONAL FOOTHILLS LIFESTYLE. BOOK YOUR SHOWING NOW! (id:52784)
5039 4 Street W
Claresholm, Alberta
Have you been searching for a move in ready property with a great backyard and on site RV parking? Look no further than this immaculate property which has 3 bedrooms, 2 bathrooms, fully finished on all levels, AC, gas fireplaces, a office and a craft/playroom. The open concept kitchen/dining/living room has a vaulted ceiling and is a wonderful entertaining space. The bedrooms are spacious and the lower level family room is a cozy space to watch a movie or read a book. Out in the back yard there are mature trees and a host of perennial beds making it a very welcoming space. If this sounds like the perfect space for your family then book a showing and don't just imagine yourself living there, make it a reality. (id:52784)
60 Walden Parade Se
Calgary, Alberta
This former Excel showhome, with large fully fenced backyard, has been impeccably maintained, offering a rare blend of elevated design, thoughtful functionality, and family-friendly living. With classic curb appeal, mature trees, irrigation, an extended composite deck, and higher fencing, the exterior is both polished and private (no neighbours looking into your backyard!). Inside, the home showcases 9’ main-floor ceilings, wide-plank engineered hardwood, ceramic tile, upgraded shutter blinds throughout, and striking wrought-iron railings - details that reflect true quality. The gourmet kitchen anchors the main floor, featuring upgraded cabinetry & mouldings, gorgeous stone countertops, large island w/ undermount sink, stainless steel appliances (newer stove & fridge w/ water/ice), and a walk-through pantry with custom built-ins - perfect for both entertaining and busy family life. The living room is warm and inviting with large windows, and features a stunning fireplace. The main floor is finished with a mudroom (with custom built in), 2pc bath removed from all living spaces, handy closets & a generously sized dining area. Heading upstairs you'll notice a stunning skylight, and how the floorplan is thoughtfully designed with families in mind. A bright bonus room with vaulted ceilings, 2 generously sized bedrooms each with walk-in closets, a full 4-piece bath, and a built-in workspace ideal for homework or working from home. The primary retreat feels like a private escape, with an upgraded tray ceiling, walk-in closet, and a spa-inspired 5-piece ensuite with a separate water closet. Upstairs is complete with a laundry room w/ additional storage. Downstairs, the fully finished basement adds exceptional versatility with a spacious rec room featuring additional baseboard heat, a 4th bedroom, a 3-piece bath, and ample storage. Additional upgrades include air conditioning, heated garage, Vacu-Flo system, recessed lighting, added trees in the backyard, and surround-sound wiring throughout the main and upper floors. Ideally located steps from a large park and green space, and offering quick access to Mcleod Trail and Stoney Trail, this home delivers showhome-quality finishes, everyday comfort, and an exceptional setting for growing families who appreciate refined living. (id:52784)
82, 200 4 Avenue Sw
Sundre, Alberta
•Turnkey getaway in Riverside RV Village, Sundre! This immaculate 2022 29.91' Keystone RV has barely been moved—just from the dealership to site—and features a private primary bedroom, bunk beds, and an oversized fridge.•Enjoy the spacious 10’x23’ Arizona room (furnished with sectional, table, chairs, BBQ & beer fridge), plus a bunkie that sleeps 5 or doubles as a hobby space. Extras include a garden shed, firewood shelter, and fire pit.•The private lot is bordered by Prairie Creek and close to the clubhouse. Riverside RV Village offers four-season access, showers, laundry, and year-round community fun—all for only $1,050/yr in condo fees. Just 1 hour to Calgary or Red Deer, Sundre offers small-town charm, boutique shopping, dining, recreation, arts, and nature at your doorstep. The trailer, addition, accessory buildings and decks are awaiting a letter of compliance from the Riverside Board of Directors. Water and sewer are connect to the Town of Sundre; however the service is seasonal. Electricity is available all year round. (id:52784)

