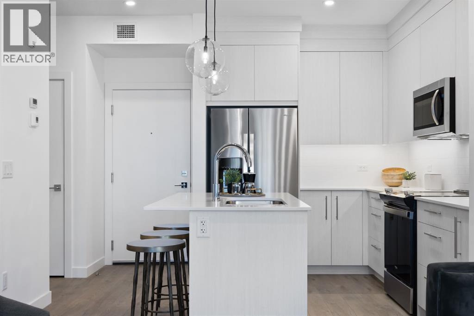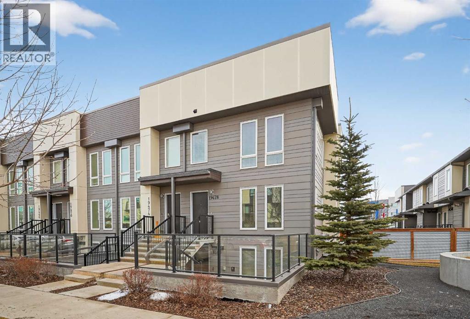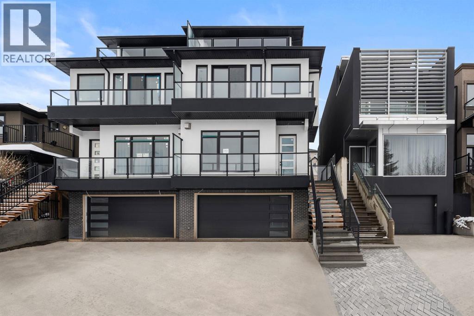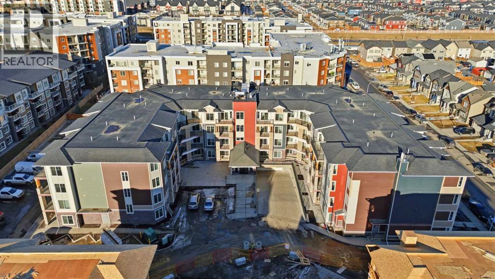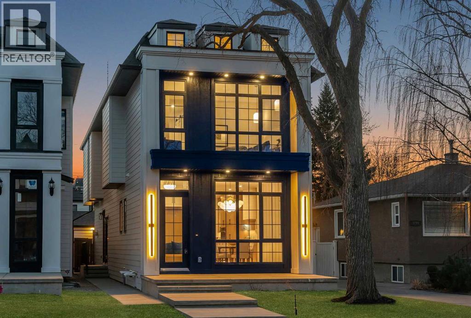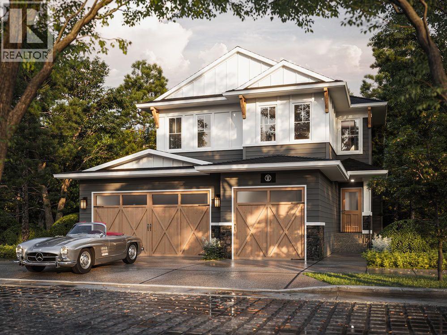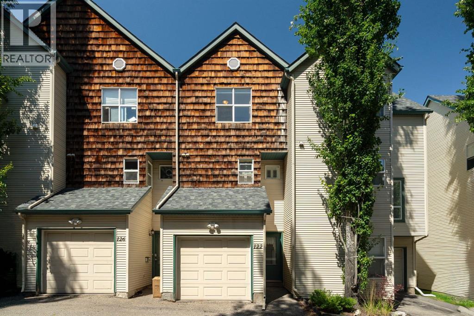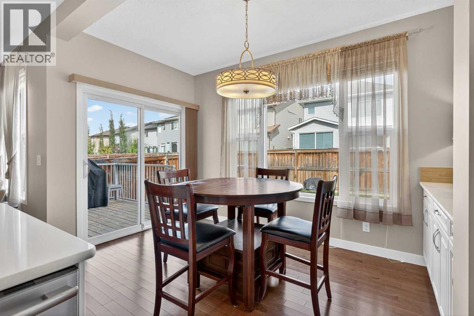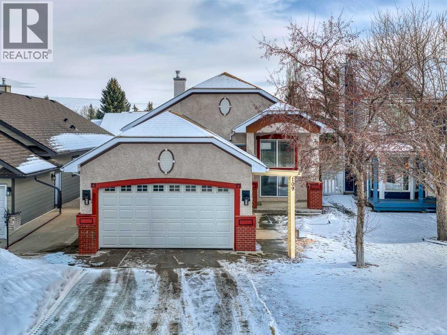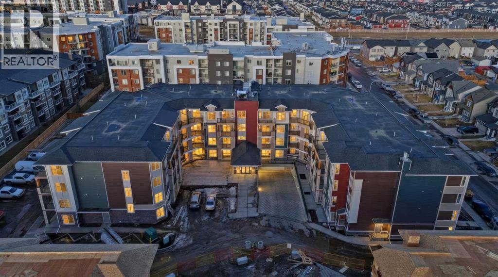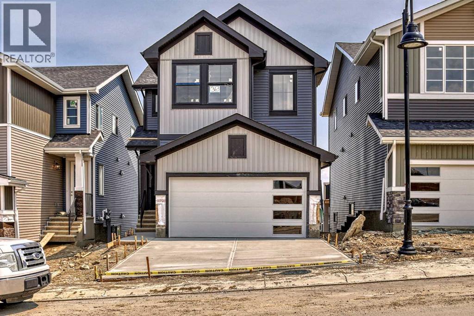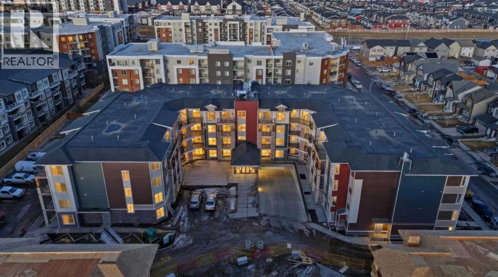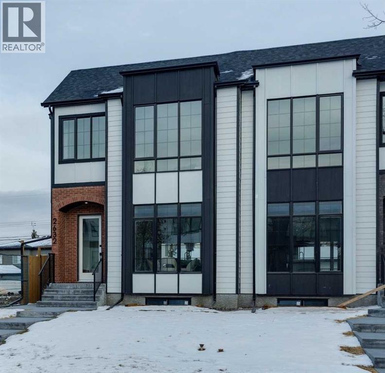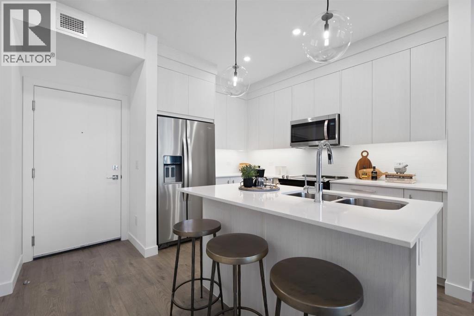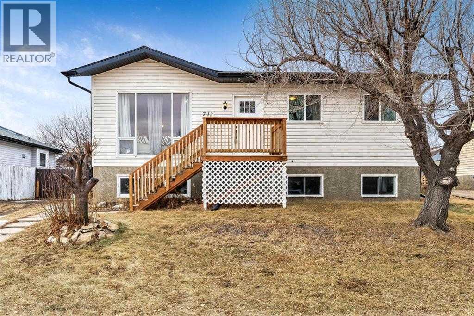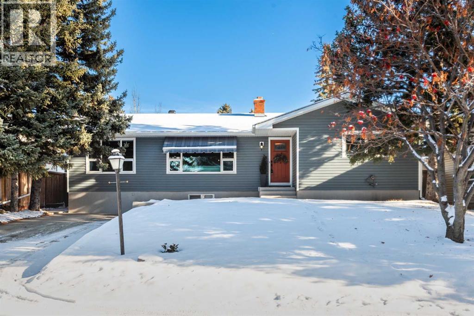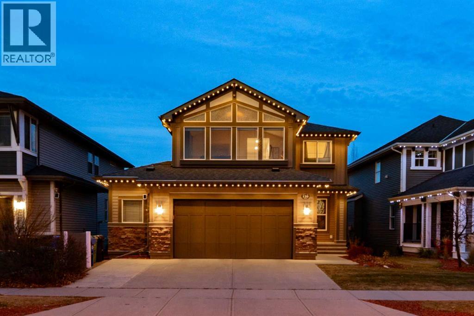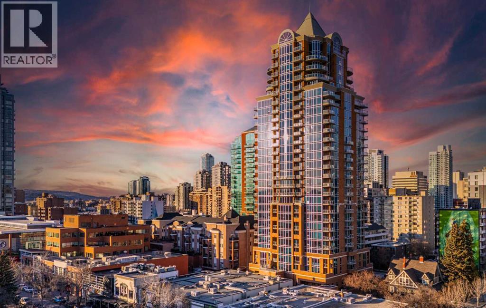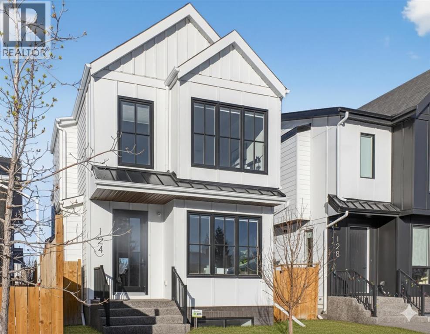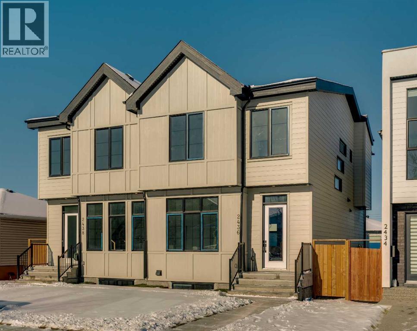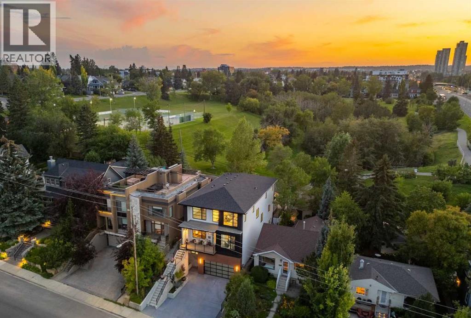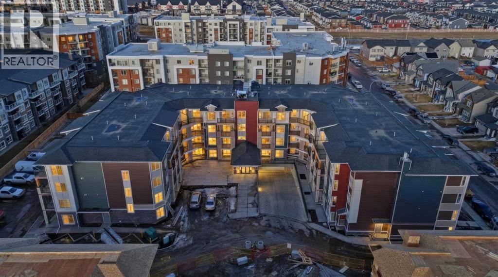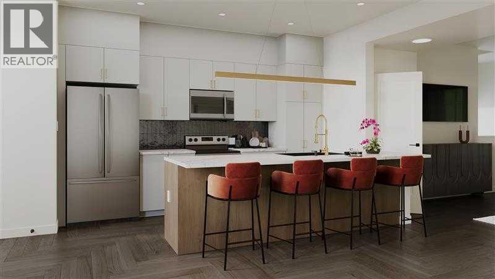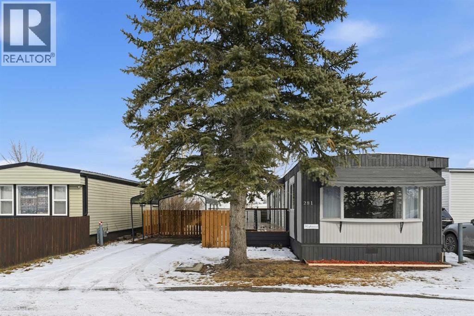2210, 6 Merganser Drive W
Chestermere, Alberta
TRUMAN-built 1-Bedroom, 1-Bathroom condo in the highly desirable community of Chelsea, Chestermere. Perfectly combining style, comfort, and value, this Lockwood home offers everything you need in a low-maintenance lifestyle—plus quick access to parks, pathways, and Chestermere Lake for year-round recreation.Inside, you’ll find a bright and airy open-concept layout designed for modern living. The kitchen stands out with full-height cabinetry, soft-close doors and drawers, quartz countertops, and a sleek stainless steel appliance package. The living area opens to your private balcony, giving you the perfect space to unwind at the end of the day.The Bedroom and 4-piece bathroom provide a comfortable retreat, while in-suite laundry and a titled parking stall add convenience and peace of mind.*Photos gallery of similar unit, stay tuned for a new gallery. (id:52784)
19478 37 Street Se
Calgary, Alberta
Welcome to Zen Urban District in Seton. This home is truly one of the most unique offerings in Calgary right now. A 600 square foot ROOF TOP PATIO WITH MOUNTAIN VIEWS sits atop a gorgeous END UNIT townhome that offers the best of urban living. Landscaped curb appeal welcomes you in to your open floor plan with beautiful vinyl plank floors that span throughout the main floor. Your living rooms is surrounded by large windows bringing in a ton of natural light and connects with your dining space and into your kitchen. Your chef inspired kitchen is adorned with granite counter tops, stainless steel appliances including a new fridge and stove as well as a large amount of cabinetry and drawers for storage. With the completely open concept you have the perfect space for entertaining or quiet nights at home with the family. A half bathroom finishes off the main level before heading upstairs. Your primary suite is huge and will easily fit a king size bed, additional bedroom furniture, and includes a walk-in closet and 4 piece ensuite. The second and third bedrooms are also a great size and overlook your backyard. A large 4 piece bathroom completes the 2nd level before heading the top level with flex room and your amazing rooftop patio. This rooftop patio is spectacular with the best of both worlds, one side facing east for morning coffee in the sun and one facing west with MOUNTAIN VIEWS and evening sunsets that will take your breath away. A fully fence backyard backing on to a small green space is something you do not find with townhomes often and gives you another space to enjoy the outdoors or for the kids to play. Seton is one of Calgary's most desired communities with great schools, parks, pathways and the worlds largest YMCA at your doorstep. Do not miss out on your opportunity to own this amazing home! (id:52784)
1907 28 Avenue Sw
Calgary, Alberta
ELEVATOR | FULLY LANDSCAPED | INSULATED & DRYWALLED ATTACHED GARAGE | SOUTH BACK YARD | DESIGNER LIGHTING | ENGINEERED HARDWOOD | ELEVATOR | HIGH-END KITCHEN | CUSTOM BUILT-INS | HIGH-EFFICIENCY | 5 BEDROOMS & 4.5 BATHROOMS | FINISHED BASEMENT WITH HEATED FLOORS | LAVISH ENSUITE WITH HEATED FLOORS | OUTSTANDING LOCATION | DOWNTOWN VIEWS | This impressive brand new, Three storey home with just under 3600 sqf of living space is located in the sought after neighbourhood of South Calgary. Pristine design with modern finishings, exquisite attention to detail, and contemporary final touches. This home includes an elevator with access to all 4 floors, oversized windows that brightens the foyer, living room, formal open dining room, high-end kitchen, mudroom & natural light from front to back. The kitchen has designer finishes, quartz contertop that can seat 6 individuals, upgraded stainless steel appliances such as a gas cooktop, convection walloven and microwave. The second floor invites you to explore three bedrooms, a full-size upper floor laundry room, five-piece ensuite, a four-piece bath, a lavish & relaxing master retreat w/custom walk in closet and magnificent ensuite with a large soaker tub, double vanity & custom shower. The third level has an additional bedroom and four-piece bath as well as a large flex room that leads to a rooftop patio with downtown views. The lower level includes a recreation room, a full three-piece bath and fifth bedroom. The backyard is a multi-tiered yard with a patio to enjoy the summer nights. (id:52784)
2313, 15 Skyview Point Crescent Ne
Calgary, Alberta
Welcome To This Brand-New, Move-In-Ready 2-Bedroom, 1-Bathroom Condo In The Vibrant And Fast-Growing Skyview Community Of NE Calgary. Thoughtfully Designed For Modern Living, This Bright And Airy Home Features 9-Foot Ceilings And Expansive Windows That Flood The Open-Concept Layout With Natural Light—An Attractive Feature For Both End Users And Tenants.Wide-Plank Luxury Vinyl Flooring And Quartz Countertops Throughout Create A Sleek, Contemporary Finish With Low-Maintenance Durability, Ideal For Long-Term Ownership And Rental Use. The Fully Upgraded Kitchen Is Both Stylish And Highly Functional, Showcasing Stainless Steel Appliances, An Over-The-Range Microwave, Soft-Close Cabinetry, A Pantry, And Quartz Countertops—Highly Desirable Features For Today’s Rental Market. The Kitchen Flows Seamlessly Into The Living And Dining Areas, Creating A Flexible Layout That Appeals To A Wide Range Of Tenants And Maximizes Usable Living Space.This Unit Features Two Generously Sized Bedrooms, An I.T. Zone (Computer Desk Area) Ideal For Remote Work Or Study, And A Modern 4-Piece Bathroom With Quartz Countertops And Refined Finishes. Additional Highlights Include In-Suite Laundry, Upgraded Designer Window Treatments, And A Large Private Balcony With A BBQ Gas Line—Amenities That Enhance Rental Appeal And Support Strong Tenant Retention.The Home Is Complete With Titled Underground Parking And A Titled Storage Locker, Offering Added Value And Convenience For Tenants. Located In A Newly Constructed Building With Underground Bike Racks, This Property Benefits From Low-Maintenance Living And Reduced Capital Expenditure For Investors. The Building’s Strategic Location Provides Easy Access To Shopping, Schools, Public Transit, Major Amenities, Calgary International Airport, And Quick Connections To Stoney Trail—A Key Advantage For Commuters And Airport-Related Employment, Supporting Consistent Rental Demand.Skyview Is One Of Calgary’s Most Desirable And Rapidly Growing Communities, Making This Property An Excellent Opportunity For First-Time Investors Or Those Looking To Expand Their Portfolio With A Newer Asset. With Strong Rental Demand, Modern Finishes, And A Location Positioned For Continued Growth, This Turnkey Condo Offers Both Immediate Income Potential And Long-Term Appreciation.Why Rent When You Can Own Your Own Home And Start Building Equity? Move In, Rent Out, Or Hold As A Long-Term Investment—This Is A Must-See Opportunity With Versatile Ownership Options.Please Note: Property Taxes Have Not Yet Been Assessed. Additional Units Are Available—Contact Listing Agent For Details. (id:52784)
1729 19 Avenue Nw
Calgary, Alberta
Welcome to the HEART of desirable Capitol Hill. This newly built two storey home pairs inner city convenience with family-first design. It offers just under 2,900 sq ft of living space that balances entertainment and residential areas to create an exceptional home. A key feature is a developed basement legal suite that is self-contained and configured to provide both privacy and income potential. The basement can be a two-bedroom rental or private accommodation with its own entry. The main floor impresses with 10' ceilings and large windows bringing abundant natural light. The kitchen is designed for cooking and conversation: BERTAZZONI gas cooktop, Taj Mahal quartz countertops & full backsplashes and continuous cabinetry that supports efficient workflow. A defined separation between the kitchen and the living room at the rear creates clear zones for meal prep and relaxing. The living room anchored by a gas fireplace, while large sliding doors open to the rear deck. The outdoor space is fully fenced and professionally landscaped, offering a low maintenance setting for kids, pets and summer entertaining.Upstairs is organized for privacy and daily ease. The vaulted primary retreat includes a spacious walk-in closet and a spa like ensuite with steam shower, freestanding tub, dual vanities and heated flooring for added comfort. Two additional well sized bedrooms are served by full baths on the level and a dedicated laundry room that smooths morning routines. Generous closets and clear sight lines add practical value throughout.The two bedroom lower legal suite is self-contained with its own entrance, full kitchen, full bath and laundry, ideal for rental income or extended family. Sound-conscious detailing and smart mechanical placement maintain separation and comfort for both households. Finishes include engineered hardwood on the main and upper floors and durable LVP in the basement. The double detached garage is designed for versatility. Beyond parking, the space ad apts easily to secure storage or hobby use, blending functionality with everyday utility.Location is the story. Capitol Hill is a mature inner city neighbourhood known for tree lined streets, strong walkability and a genuine sense of community. Enjoy close access to Confederation Park’s pathways and sports fields, nearby cafés and local shops, and straightforward connections to SAIT, the University of Calgary and downtown for commuting and weekend plans. Top schools and convenient transit add to daily ease. This property delivers thoughtful construction, flexible living and a location that holds long-term appeal and value. Move in ready now! (id:52784)
38 Dawson Place
Chestermere, Alberta
Welcome to this exceptional TRUMAN-built home in Dawson’s Landing! Expertly designed with premium finishes and meticulous attention to detail, this residence offers a perfect balance of style, function, and lasting quality. The open-concept main floor showcases a chef-inspired kitchen with full-height cabinetry, soft-close doors and drawers, quartz countertops, a premium appliance package, and a walk-in pantry for all your storage needs. A dedicated spice kitchen elevates your culinary experience, ideal for entertaining or family meals. The great room is bright and inviting, centered around a stylish fireplace that creates warmth and ambiance. A rare and versatile feature, the main floor bedroom with full bathroom provides an ideal space for guests, multigenerational living, or a private home office. Upstairs, the primary suite is a true retreat, complete with a spa-inspired 5-piece ensuite, dual vanities, a tile shower, a standalone soaker tub, and a spacious walk-in closet. Two additional bedrooms, a 5-piece bathroom, upper-level laundry, and a central bonus room offer abundant space for family living. Completing this remarkable home is a triple-car garage, providing ample room for vehicles, storage, and hobbies. Located in Dawson’s Landing, you’ll enjoy a thoughtfully planned community featuring preserved wetlands, walking paths, playgrounds, and convenient access to Chestermere’s schools, shopping, and lake lifestyle—all just minutes from Calgary. Built by TRUMAN, this home exemplifies signature craftsmanship and contemporary design, giving you the opportunity to Live Better in one of Chestermere’s most sought-after communities. Stay tuned for our photo gallery! (id:52784)
122 Bridlewood Lane Sw
Calgary, Alberta
OPEN HOUSE SUNDAY FEBRUARY 22 FROM 1-3PM! Located in the quiet, well-maintained Wildflower complex in the desirable community of Bridlewood, this 2-bedroom, 1.5-bathroom townhouse features soaring ceilings, an attached single-car garage, and low condo fees. Upon entering, you will find a designated foyer with direct garage access, a large closet, and entry to an undeveloped basement/utility room that provides excellent additional storage. A short flight of stairs leads to a bright living room boasting high ceilings, a large window for ample natural light, a gas fireplace, and access to a balcony. The open-concept kitchen features white cabinetry and matching appliances, situated next to a dining area with plenty of space for hosting. A convenient half-bathroom completes the main floor. The upper level includes a laundry area and a primary retreat large enough for a king-sized bed, featuring a walk-in closet and room for additional furniture. This floor also offers a four-piece bathroom with a large vanity and a spacious secondary bedroom. This unit is steps away from parks and schools, and only a short drive to the amenities of Shawnessy, including the LRT, grocery stores, banks, and restaurants. (id:52784)
2075 Brightoncrest Common Se
Calgary, Alberta
OPEN HOUSE: Sunday, Feb 22, 2026 from 2pm-4pm. More than just a home, this is a lifestyle opportunity in the heart of New Brighton.Welcome to 2075 Brightoncrest Common SE, offering nearly 3,000 sq. ft. of beautifully finished living space where comfort, convenience, and timeless style come together seamlessly. From the moment you step inside, the soaring foyer ceilings and elegant chandelier create a grand first impression that immediately sets this home apart.The showpiece kitchen is designed to impress, featuring white built-in cabinetry, quartz countertops, and upgraded lighting that create a bright, open atmosphere perfect for everyday living and effortless entertaining. A rare formal dining room provides the ideal setting for holiday dinners, special celebrations, and unforgettable gatherings with family and friends.Thoughtfully upgraded for modern living, this home offers a new hot water tank (2024) for long-term efficiency, a Kinetico water filtration system, water softener, central vacuum with attachments, air conditioning, and a City of Calgary–approved 240V EV plug. The stone fireplace with mantel adds warmth and character to the living room, while upgraded carpet enhances comfort throughout.Upstairs, enjoy cozy movie nights in the spacious bonus room or retreat to the spa-inspired ensuite featuring an oversized tub—your private sanctuary at the end of the day. The fully finished basement adds exceptional versatility, ideal for a home office, gym, playroom, or additional family space.Step outside to the shaded backyard deck, perfect for relaxing summer evenings or hosting weekend barbecues.Located in one of Calgary’s most sought-after SE communities, this home is just steps from walking and biking paths, New Brighton School, parks, playgrounds, ponds, and expansive green spaces. At the heart of the neighbourhood is the impressive 6,500 sq. ft. New Brighton Clubhouse, offering tennis, pickleball, basketball, a splash park, hockey rink, playground, and year-round programs for all ages, truly an extension of your backyard. You’re also only minutes from shopping, dining, and everyday amenities.Meticulously maintained and cared for with pride, this property delivers the rare combination of elegance, functionality, premium upgrades, and unbeatable location. Opportunities like this do not come often.Book your private showing today and discover why 2075 Brightoncrest Common SE is the perfect place to call home. (id:52784)
109 Somerset Close Sw
Calgary, Alberta
Welcome to this beautiful, spacious family home tucked away on a quiet street in the heart of Somerset—where daily life is easy and everything you need is within walking distance, including schools, transit, shopping, and the neighbourhood water park. This bright bi-level offers soaring vaulted ceilings, abundant windows, and an open, welcoming layout that immediately feels like home. From the moment you enter, you’re greeted by an expansive sense of space as the design flows up to the living room and down to the family room below. The main level features a generous living and dining area with hardwood floors, ideal for entertaining or relaxing with family. The eat-in kitchen is well designed with a centre island, ample cabinetry and counter space, and direct access to a two-tiered deck overlooking a large, fully fenced backyard—perfect for kids, pets, and summer gatherings. The primary bedroom is a comfortable retreat with a walk-in closet and a four-piece ensuite complete with a soaker tub. Additional bedrooms are well sized and versatile for growing families, guests, or home office needs. The fully finished lower level is impressively bright thanks to its open ceiling design and large west-facing windows. This level includes a cozy family room with a gas fireplace, additional bedrooms, a three-piece bathroom, laundry, and plenty of storage. Major updates include a newer roof and hot water tank, offering peace of mind for years to come. With the addition of an extra bedroom, this home now offers exceptional flexibility and space for modern family living. A truly great family home in a fantastic location—move in and enjoy. (id:52784)
2215, 15 Skyview Point Crescent Ne
Calgary, Alberta
Welcome To This Brand-New, Move-In-Ready 2-Bedroom, 1-Bathroom Condo In The Vibrant And Fast-Growing Skyview Community Of NE Calgary. Thoughtfully Designed For Modern Living, This Bright And Airy Home Features 9-Foot Ceilings And Expansive Windows That Flood The Open-Concept Layout With Natural Light—An Attractive Feature For Both End Users And Tenants.Wide-Plank Luxury Vinyl Flooring And Quartz Countertops Throughout Create A Sleek, Contemporary Finish With Low-Maintenance Durability, Ideal For Long-Term Ownership And Rental Use. The Fully Upgraded Kitchen Is Both Stylish And Highly Functional, Showcasing Stainless Steel Appliances, An Over-The-Range Microwave, Soft-Close Cabinetry, A Pantry, And Quartz Countertops—Highly Desirable Features For Today’s Rental Market. The Kitchen Flows Seamlessly Into The Living And Dining Areas, Creating A Flexible Layout That Appeals To A Wide Range Of Tenants And Maximizes Usable Living Space.This Unit Features Two Generously Sized Bedrooms, And A Modern 4-Piece Bathroom With Quartz Countertops And Refined Finishes. Additional Highlights Include In-Suite Laundry, Upgraded Designer Window Treatments, And A Large Private Balcony With A BBQ Gas Line—Amenities That Enhance Rental Appeal And Support Strong Tenant Retention.The Home Is Complete With Titled Underground Parking And A Titled Storage Locker, Offering Added Value And Convenience For Tenants. Located In A Newly Constructed Building With Underground Bike Racks, This Property Benefits From Low-Maintenance Living And Reduced Capital Expenditure For Investors. The Building’s Strategic Location Provides Easy Access To Shopping, Schools, Public Transit, Major Amenities, Calgary International Airport, And Quick Connections To Stoney Trail—A Key Advantage For Commuters And Airport-Related Employment, Supporting Consistent Rental Demand.Skyview Is One Of Calgary’s Most Desirable And Rapidly Growing Communities, Making This Property An Excellent Opportunity For First-Time Inve stors Or Those Looking To Expand Their Portfolio With A Newer Asset. With Strong Rental Demand, Modern Finishes, And A Location Positioned For Continued Growth, This Turnkey Condo Offers Both Immediate Income Potential And Long-Term Appreciation.Why Rent When You Can Own Your Own Home And Start Building Equity? Move In, Rent Out, Or Hold As A Long-Term Investment—This Is A Must-See Opportunity With Versatile Ownership Options.Please Note: Property Taxes Have Not Yet Been Assessed. Additional Units Are Available—Contact Listing Agent For Details. (id:52784)
4 Topaz Place
Cochrane, Alberta
BRAND NEW HOME by Douglas Homes, Master Builder in central Greystone, short walking distance to parks, the Bow River, major shopping & interconnected pathway system. Featuring the Madison 2 on a corner lot, south facing back yard, walkout basement, deck off the main floor accented by built out columns on an R-MX zoned lot for POTENTIAL future lower level suite. NOTE: a secondary suite would be subject to approval and permitting by the city/municipality. Located on a quiet street, very close two Children's Play Parks & paved back lane. This gorgeous 3 bedroom, 2 & 1/2 half bath home offers over 1760 sq ft of living space. Loads of upgraded features in this beautiful, open floor plan. The main floor greets you with a grand glazed 8' front door, soaring 9' ceilings, oversized windows , & 8' 0" passage doors. Distinctive Engineered Hardwood floors flow through the Foyer, Hall, Great Room, Kitchen & Nook adding a feeling of warmth & style. The Kitchen is completed with an oversized entertainment island (7'0" single level island) & breakfast bar, roomy closet pantry with 8'0" French Door , Quartz Countertops, 42" Cabinet Uppers accented drop bulkhead, Pots & Pans Drawers, soft close doors & drawers throughout, new stainless appliance package including Side by Side Fridge with Ice and Water, Gas Range, Chimney Hood Fan, Built-In Microwave in the island & Built-In Dishwasher. The main floor is completed with an expansive, open Great Room & Nook finished with over height windows & Napoleon "Entice" fireplace. Ascending the second floor there is a large "U" shaped staircase complimented by black metal spindle railing naturally light by a large window. Upstairs you'll find a generous Primary Bedroom with 5 piece Ensuite including dual, separate, Quartz vanities with undermounted sinks, oversized 4'0" x 3'0" shower, 6'0" soaker tub with large window above, private water closet, & ceramic tile flooring. There is also a generous sized walk-in closet accessed from the Ensuite. T he 2nd floor is completed by a spacious, centralized Family Loft & two additional, good size bedrooms, one with WIC. The 2nd & 3rd bedrooms have the convenient access to the main bath with Quartz countertop, undermounted sink & tile flooring. You're certain to love the convenience of the 2nd Laundry completed with large access doors, light & tile flooring. This is a very popular plan, great for young families or for the upsizing crowd. Spacious, Beautiful and Elegant! The perfect place for your perfect home. Call today! Photos are from prior build & are reflective of fit, finish & included features. Note: Front elevation of home & interior photos are for illustration purposes only. Actual elevation style, interior colors/finishes, & upgrades may be different than shown & the Seller is under no obligation to provide them as such. Directions: Come to the Show Home first at 500 River Avenue. THIS HOME IS UNDER CONSTRUCTION. (id:52784)
2314, 15 Skyview Point Crescent Ne
Calgary, Alberta
Welcome To This Brand-New, Move-In-Ready 2-Bedroom, 1-Bathroom Condo In The Vibrant And Fast-Growing Skyview Community Of NE Calgary. Thoughtfully Designed For Modern Living, This Bright And Airy Home Features 9-Foot Ceilings And Expansive Windows That Flood The Open-Concept Layout With Natural Light—An Attractive Feature For Both End Users And Tenants.Wide-Plank Luxury Vinyl Flooring And Quartz Countertops Throughout Create A Sleek, Contemporary Finish With Low-Maintenance Durability, Ideal For Long-Term Ownership And Rental Use. The Fully Upgraded Kitchen Is Both Stylish And Highly Functional, Showcasing Stainless Steel Appliances, An Over-The-Range Microwave, Soft-Close Cabinetry, A Pantry, And Quartz Countertops—Highly Desirable Features For Today’s Rental Market. The Kitchen Flows Seamlessly Into The Living And Dining Areas, Creating A Flexible Layout That Appeals To A Wide Range Of Tenants And Maximizes Usable Living Space.This Unit Features Two Generously Sized Bedrooms, An I.T. Zone (Computer Desk Area) Ideal For Remote Work Or Study, And A Modern 4-Piece Bathroom With Quartz Countertops And Refined Finishes. Additional Highlights Include In-Suite Laundry, Upgraded Designer Window Treatments, And A Large Private Balcony With A BBQ Gas Line—Amenities That Enhance Rental Appeal And Support Strong Tenant Retention.The Home Is Complete With Titled Underground Parking And A Titled Storage Locker, Offering Added Value And Convenience For Tenants. Located In A Newly Constructed Building With Underground Bike Racks, This Property Benefits From Low-Maintenance Living And Reduced Capital Expenditure For Investors. The Building’s Strategic Location Provides Easy Access To Shopping, Schools, Public Transit, Major Amenities, Calgary International Airport, And Quick Connections To Stoney Trail—A Key Advantage For Commuters And Airport-Related Employment, Supporting Consistent Rental Demand.Skyview Is One Of Calgary’s Most Desirable And Rapidly Growing Communities, Making This Property An Excellent Opportunity For First-Time Investors Or Those Looking To Expand Their Portfolio With A Newer Asset. With Strong Rental Demand, Modern Finishes, And A Location Positioned For Continued Growth, This Turnkey Condo Offers Both Immediate Income Potential And Long-Term Appreciation.Why Rent When You Can Own Your Own Home And Start Building Equity? Move In, Rent Out, Or Hold As A Long-Term Investment—This Is A Must-See Opportunity With Versatile Ownership Options.Please Note: Property Taxes Have Not Yet Been Assessed. Additional Units Are Available—Contact Listing Agent For Details. (id:52784)
2632 36 Street Sw
Calgary, Alberta
Introducing a remarkable new luxury infill in the heart of Killarney, offering nearly 2,000 sq ft of meticulously curated living space where architectural elegance meets modern comfort. Set in one of Calgary’s most coveted inner-city communities, this residence delivers a seamless blend of sophisticated design, airy openness, and refined functionality.A welcoming formal dining space makes an elegant first impression, setting the stage for the home’s elevated aesthetic. The space transitions beautifully into a show-stopping chef’s kitchen, anchored by a dramatic 12-foot quartz waterfall island that serves as both a design centrepiece and an entertainer’s dream. Premium finishes, clean lines, and thoughtful layout create a kitchen that is as beautiful as it is practical.Across from the kitchen, a light-filled executive office offers a quiet, polished environment for work or study. At the rear of the home, the living room exudes warmth and sophistication, highlighted by a sleek fireplace feature and expansive glass patio doors that open to the generous rear deck, creating an effortless indoor–outdoor lifestyle experience. A custom mudroom with built-in storage and a tastefully designed powder room complete the main level with both style and intention.Upstairs, the primary suite is a serene retreat defined by a vaulted ceiling, abundant natural light, and a spacious walk-in closet. The spa-inspired ensuite elevates daily living with designer tilework, dual vanities, and a sculptural freestanding soaking tub. Two additional bedrooms, a beautifully appointed main bath, and a convenient upper laundry room round out this thoughtfully designed level.The lower level showcases the builder’s signature extended LEGAL BASEMENT SUITE — a distinctive feature that provides exceptional additional living space and sets these homes apart. Bright, spacious, and beautifully finished, this private level includes a full kitchen, open-concept living area, two bedrooms, a versatile flex room, and dedicated laundry. Ideal for executive tenants, multi-generational living, or upscale guest accommodations, this extension of the home enhances both lifestyle flexibility and long-term investment value.Completing the property is a double detached garage with paved lane access, offering everyday convenience with a polished touch.With its elevated finishes, intelligent floorplan, abundant natural light, and exceptional location near parks, schools, amenities, and quick downtown connections, this home represents the perfect balance of luxury, comfort, and enduring value. (id:52784)
3314, 6 Merganser Drive W
Chestermere, Alberta
Step into comfort and convenience with this beautifully designed 2-bedroom, 2-bathroom unit, complete with 1 titled parking stall. Ideally located in the vibrant and growing community of Chelsea, this home offers the perfect balance of modern living and outdoor charm. Enjoy easy access to lush parks, scenic walking trails, and playgrounds, with Chestermere Lake just minutes away—ideal for boating, paddle boarding, and weekend picnics. You'll also appreciate the nearby shopping and dining options at Chestermere Station and Chestermere Crossing, making everyday errands a breeze. Whether you're looking for a peaceful place to call home or a smart investment in a sought-after neighbourhood, this Lockwood unit has it all. *Photo Gallery of Similar Unit* (id:52784)
712 Madison Drive
Irricana, Alberta
OPEN HOUSE SUN - FEB 22nd 12-3PM. What a great opportunity in the charming & peaceful community of Irricana! This lovely Bi-level is nicely situated along a quiet street on a large oversized lot with a west facing backyard. The convenient side drive-thru access provides abundant parking, boat & RV storage AND the large 24' x 24' detached garage with 9' ceilings, 8' door and 220 V power bring tremendous value to this home. Inside has undergone upgrades over the years adding a modern calming ambiance. The kitchen was renovated in 2014 with all new cabinetry, countertops, loaded with storage, very stylish and functional with newer appliances. All the windows on the main floor and some in the basement were replaced in 2014, and in 2021 the 3 exterior doors were replaced. 2014 also brought new shingles, and new siding completing most of the exterior. New Hot water tank in 2024. Downstairs hosts new vinyl plank flooring, the basement has a large family room, 3pc bathroom, large bedroom, and den. The laundry / mechanical room has a walk out door with separate entry and is roughed – in to potentially be suited pending proper municipal permitting. The is a very large & private yard with spacious garden, self-cleaning duck tub with filtration system that drains into the ground and comes with filter, UV lights, aeration stones, and pumps. The rear deck was rebuilt in 2019 along with the front porch Embrace small-town charm while enjoying incredible accessibility – a short 30 min drive to Calgary, 25 to Airdrie offering every amenity imaginable, including Costco & Cross Iron Mills. This bungalow isn't just a home; it's your peaceful retreat with urban convenience offering the perfect blend of space, functionality, and potential— ready for its next owners to make it their own. (id:52784)
9 Mountain Place
Okotoks, Alberta
Charm meets convenience in this delightful single-family abode! Step into a world of warmth and comfort as you enter this stylish, fully finished bungalow tucked away on a quiet cul-de-sac in the highly sought-after, family-friendly Rosemont neighborhood.This well-maintained home offers peace of mind with numerous thoughtful upgrades over the years, including new shingles on the house (2015) and garage (2023), a high-efficiency furnace and hot water tank installed in 2016, and a full attic insulation upgrade completed in 2023, ensuring comfort and energy efficiency year-round.Embrace the tranquility of the landscaped backyard oasis, your own private retreat after a long day. Enjoy outdoor living on the newly replaced back deck (2023), perfect for relaxing or entertaining. Inside, the home boasts refinished hardwood flooring, a cozy wood-burning fireplace, and an abundance of natural light flowing through , updated window in the kitchen (2012) including a new office window (2024).The gourmet kitchen is a haven for aspiring chefs, featuring beautiful maple cabinetry, a center island, and stainless-steel appliances. Savor your morning coffee on the east-facing deck, surrounded by birdsong and mature trees.Enjoy a true spa-like experience in the completely renovated main bathroom (2014), designed with soothing colors and luxurious features such as in-floor heating and a freestanding bathtub. Updated front (2022) and back doors (2016) enhance both curb appeal and functionality.The fully finished lower level provides generous additional living space, including a large bedroom, recreation room, and full bathroom. Additional updates include roller blinds in all three upstairs bedrooms (2021) and a front awning added in 2022, adding both comfort and style.With top-notch schools and amenities just a stone’s throw away—along with trendy eateries, walking paths, parks, and cultural hotspots—this property offers the perfect balance of comfort, functionality, and lo cation. (id:52784)
128 Auburn Bay Avenue Se
Calgary, Alberta
OPEN HOUSE from 1-3 PM on Sunday Feb 22nd :) Wow! Check out the view of the lake from the bonus room in this well kept, amazingly located home! As you enter this home you have a main floor office space that's perfect for the work from home professional. As you make your way through to the main floor living spaces you will LOVE the central kitchen which features a walk through pantry, ample gorgeous two toned cabinetry, granite countertops, subway tiled backsplash, gas cooktop, wall oven and microwave and upgraded lighting. The dining area adjacent to the kitchen is big enough for a large dining table, the living room features a gorgeous tiled fireplace wall, modern industrial shelving, and plenty of natural sunlight! The main floor is completed with a huge mudroom, a half bath for your guests and views of the back yard from the back of the house. Upstairs is amazing and features a huge bonus room drenched in sunlight with soaring vaulted ceilings and EPIC views of the LAKE! down the hall there is a large laundry room with loads of cabinets for storage and a sink and it also connects directly to the walk in closet in the primary bedroom! The primary bedroom is a great size and features a spa like ensuite bathroom with an XL steam shower, heated floors, separate soaker tub, huge walk in closet with built ins, dual sinks and lots of storage! There are 2 additional bedrooms and another full bathroom for the kids upstairs! The basement is fully finished with a wet bar, huge rec room, a 4th bedroom and another full bathroom (also with heated flooring) This house has it all! Lake Views, amazing location, HEATED oversized garage, tankless hot water heater, A/C, LED lighting system on the house as well as landscape lighting in the back yard, beautiful upgrades, dog run, built in speakers in the basement, water softener, easy access to all the areas amenities, schools, parks, playgrounds, transit right outside your front door, off leash dog park, YMCA, the Hospital, tons of shopping, restaurants, pubs and easy access to Deerfoot and Stoney Trails! This one is truly a winner that checks all the boxes! (id:52784)
2600, 817 15 Avenue Sw
Calgary, Alberta
A rare opportunity in the Beltline offering unobstructed, 180-degree sweeping views from four private balconies. Privately positioned on a floor shared with only one other residence, this 3-bedroom, 2,300 sq. ft. home combines expansive living spaces with exceptional quality. The primary suite exceeds an impressive 200 sq ft, featuring a luxurious five-piece ensuite and a generous walk-in closet. Two additional bedrooms, two full bathrooms, a powder room, and a den provide flexibility and comfort for family or guests. Constructed with quadruple-glazed windows, 8-inch concrete floors, and double-layered drywall, the home offers superior soundproofing, privacy, and comfort. Interior highlights include a gas fireplace framed by stunning city views, dual heating zones with air conditioning, Hunter Douglas automated window coverings, and a gourmet open-concept kitchen equipped with Wolf and Bosch appliances. The four private balconies provide uninterrupted views spanning from east to west, capturing both the downtown skyline and the mountains. Enjoy city events such as the Stampede fireworks right from your balcony. Included are two titled side-by-side P1 parking stalls conveniently located near the elevator, featuring upgraded EV chargers. Two storage lockers are also included, and the unit can be offered fully furnished. The Montana offers full concierge service and a level of construction and privacy that continues to set it apart. Ideally located in the heart of the Beltline—home to Calgary’s finest dining, culture, and entertainment—this residence defines elevated urban living. (id:52784)
124 26 Avenue Ne
Calgary, Alberta
You know a home is beautifully crafted when it is custom built by the builder as their own personal family home. That is exactly the case with this stunning detached infill which showcases exceptional craftsmanship and thoughtful design throughout. A sunny south-facing front office welcomes you into the home, while European white oak flooring flows seamlessly across the main floor, up the staircase, and throughout the second level, including all bedrooms. Soaring 9’ ceilings on every level and large, high-end Lux windows flood the home with natural light, enhancing the contemporary yet warm and timeless designer finishes. The centrally located kitchen offers a highly functional layout with an abundance of counter space, making it ideal for both everyday living and entertaining. The oversized primary retreat features a custom-designed ensuite highlighted by an eye-catching black grid-style shower, while all bedrooms include built-in walk-in closets for optimal storage. The large finished basement is roughed-in for in-floor heating, providing future comfort and flexibility. Additional features include a fully finished and insulated garage with gas line rough-in and additional rear garage door, full radon testing equipment installed in the utility room, and meticulous attention to detail throughout. Located in a desirable, community-oriented neighbourhood close to downtown, amenities, schools, parks, and major thoroughfares, this home represents absolutely incredible value for a fully completed property built to the highest standards of care and quality. (id:52784)
2436 30 Avenue Sw
Calgary, Alberta
QUIET LOCATION- WALKOUT BASEMENT-Welcome to this beautiful, brand-new semi-detached home in the sought-after community of Richmond. Featuring a fully finished walk-up basement and a double detached garage, this home blends a functional layout with stylish, high-quality finishes that are both modern and comfortable. Step inside to a bright, open-concept main floor highlighted by wide-plank hardwood flooring throughout. The front foyer includes a practical built-in with vertical shiplap detailing, offering both charm and everyday organization. The kitchen is the true centerpiece of the home, anchored by a large waterfall quartz island with seating. Stainless steel appliances — including a gas range — pair perfectly with the two-tone cabinetry in warm wood and crisp white for a timeless, contemporary feel. The kitchen flows seamlessly into the dining area and living room, where wall-to-wall sliding glass doors flood the space with natural light and provide easy access to the backyard. A standout feature here is the gas fireplace, finished with beautiful dark floral tile that adds personality without overpowering the space. A convenient two-piece powder room completes the main level. Upstairs, you’ll find three generously sized bedrooms along with a dedicated upper-floor laundry room. The primary suite is a relaxing retreat, complete with a tray ceiling and a walk-in closet. The spa-inspired five-piece ensuite offers a dual vanity, glass-enclosed shower, and a freestanding soaker tub — perfect for unwinding at the end of the day. The fully finished lower level features a walk-up entrance that brings in additional light and provides direct backyard access. This level includes a spacious rec room with a built-in wet bar, wine storage, sink, and floating shelves — ideal for entertaining. A fourth bedroom and a full four-piece bathroom make this space perfect for guests, a roommate, or older children wanting more privacy. Situated on a quiet street, this home offers an unbe atable location close to everything Killarney has to offer. You’re within walking distance to Marda Loop, and the shops and restaurants. This is an excellent opportunity to own a move-in-ready home in one of Calgary’s most desirable inner-city neighbourhoods.- ASK ABOUT OUR UPGRADE OPTIONS- ATTACHED UNIT ALSO AVAILABLE. (id:52784)
1415 24 Street Sw
Calgary, Alberta
OPEN HOUSE: Sun., Feb 22: 1-3pm! DISCOVER ELEVATED LIVING! Get ready to redefine your lifestyle with this breathtaking, brand new, two-story walk-up that offers uninterrupted, jaw-dropping views of Calgary's downtown skyline! Presented by premiere builder, Twin Real Estate Holdings, this property offers double the wow factor in the well-established SW community of Shaganappi. Imagine this...your west-facing backyard directly borders an 11 acre city park, complete with scenic pathways, tennis/basketball courts, skating/hockey rinks, dog park and an active community association that keeps the energy alive year-round. Step inside and prepare to be wowed by grand design, opulent finishes and thoughtful artistry throughout. From the soaring 10-foot vaulted ceilings to the natural light streaming through abundant walls of windows, every corner of this home exudes elegance and prestige. Picture cozy evenings in the spacious living room, anchored by a stunning double-sided gas fireplace, or hosting lavish dinners in the dining area, complete with a 48" built-in wine wall cooler for your prized private collection. The chef-inspired kitchen is a culinary dream come true, boasting only the best: a 60" SUB-ZERO refrigerator/freezer, a 48" WOLF 6-burner gas cooktop with dual wall ovens, a MIELE coffee system and a BOSCH dishwasher. The walk-in butler’s servery plus pantry ensures seamless entertaining and organization, while patio sliders open to your outdoor deck—a perfect spot to soak up summer sunsets while overlooking your landscaped yard. Need space for work or play? The main floor provides two versatile flex rooms, ideal for an executive home office, craft/hobby space or a children’s playroom—tailored to suit any lifestyle. The floating staircase—framed by an elegant wall of marble tile—takes you upstairs to even more grandeur. The bonus room offers spectacular skyline views, while two additional bedrooms each feature private ensuites and walk-in closets. The pièce de rési stance is the owner’s retreat. The primary suite is a sanctuary of luxury, complete with a designer walk-in closet, a private west-facing balcony overlooking the park (sunsets and nightcaps, anyone?), and an unforgettable spa-like ensuite. This private bathroom features a double-sided gas fireplace, a freestanding black soaker tub, a separate glass steam shower, dual sinks and heated floors—a true oasis of relaxation. The lower level is designed for casual entertaining and comfort, offering a rec/media/games room and wet bar, a fourth bedroom, a den/flex/5th bedroom and a 4 piece bath. Access the attached heated double garage via the mudroom, or store your larger toys in the rear detached heated single garage, spacious enough for a pickup truck. This home is perfectly positioned to enjoy the best of Calgary—steps from the trendiest restaurants, boutique shops and social hubs of 17 Avenue, with only a 5 minute commute to downtown. Don’t miss your chance to make this incredible luxury home yours! (id:52784)
2308, 15 Skyview Point Crescent Ne
Calgary, Alberta
Welcome To This Brand-New, Move-In-Ready 2-Bedroom, 1-Bathroom Condo In The Vibrant And Fast-Growing Skyview Community Of NE Calgary. Thoughtfully Designed For Modern Living, This Bright And Airy Home Features 9-Foot Ceilings And Expansive Windows That Flood The Open-Concept Layout With Natural Light—An Attractive Feature For Both End Users And Tenants.Wide-Plank Luxury Vinyl Flooring And Quartz Countertops Throughout Create A Sleek, Contemporary Finish With Low-Maintenance Durability, Ideal For Long-Term Ownership And Rental Use. The Fully Upgraded Kitchen Is Both Stylish And Highly Functional, Showcasing Stainless Steel Appliances, An Over-The-Range Microwave, Soft-Close Cabinetry, A Pantry, And Quartz Countertops—Highly Desirable Features For Today’s Rental Market. The Kitchen Flows Seamlessly Into The Living And Dining Areas, Creating A Flexible Layout That Appeals To A Wide Range Of Tenants And Maximizes Usable Living Space.This Unit Features Two Generously Sized Bedrooms, An I.T. Zone (Computer Desk Area) Ideal For Remote Work Or Study, And A Modern 4-Piece Bathroom With Quartz Countertops And Refined Finishes. Additional Highlights Include In-Suite Laundry, Upgraded Designer Window Treatments, And A Large Private Balcony With A BBQ Gas Line—Amenities That Enhance Rental Appeal And Support Strong Tenant Retention.The Home Is Complete With Titled Underground Parking And A Titled Storage Locker, Offering Added Value And Convenience For Tenants. Located In A Newly Constructed Building With Underground Bike Racks, This Property Benefits From Low-Maintenance Living And Reduced Capital Expenditure For Investors. The Building’s Strategic Location Provides Easy Access To Shopping, Schools, Public Transit, Major Amenities, Calgary International Airport, And Quick Connections To Stoney Trail—A Key Advantage For Commuters And Airport-Related Employment, Supporting Consistent Rental Demand.Skyview Is One Of Calgary’s Most Desirable And Rapidly Growing Communities, Making This Property An Excellent Opportunity For First-Time Investors Or Those Looking To Expand Their Portfolio With A Newer Asset. With Strong Rental Demand, Modern Finishes, And A Location Positioned For Continued Growth, This Turnkey Condo Offers Both Immediate Income Potential And Long-Term Appreciation.Why Rent When You Can Own Your Own Home And Start Building Equity? Move In, Rent Out, Or Hold As A Long-Term Investment—This Is A Must-See Opportunity With Versatile Ownership Options.Please Note: Property Taxes Have Not Yet Been Assessed. Additional Units Are Available—Contact Listing Agent For Details. (id:52784)
281 Cobblestone Gate
Airdrie, Alberta
** OPEN HOUSE at Show Home - 229 Cobblestone Gate, Airdrie - Saturday, Feb. 21st 1-3pm and Sunday, Feb. 22nd 1-3pm ** Welcome to this beautifully crafted unit of a four-plex - Talo model by Rohit Homes, situated in the vibrant and rapidly growing community of Cobblestone in Airdire. This home is an excellent fit for families, first-time buyers, or anyone looking to right-size without compromising on style or versatility.Offering 3 bedrooms, 2.5 bathrooms, and 1,520 sq. ft. of well-designed living space, this brand-new home features a bright, open-concept main floor with 9' ceilings and a seamless connection between the kitchen, dining, and living areas—ideal for both daily living and entertaining.The contemporary kitchen serves as the focal point, complete with quartz countertops, a central island, and modern cabinetry that blend practicality with sophisticated design. At the rear, a parking pad provides convenient parking while preserving the home’s inviting curb appeal.Upstairs, the spacious primary suite includes a private ensuite and generous closet space, complemented by two additional bedrooms and a full bathroom—ideal for kids, guests, or a home office. A convenient upper-floor laundry room adds to the everyday ease of living.Set in the dynamic community of Cobblestone Creek you'll enjoy quick access to parks, schools, scenic pathways, local amenities, and major routes—making commuting to Calgary or weekend escapes to the mountains a breeze.Don’t miss your chance to live in this stylish and functional quadplex in one of Airdrie’s most desirable new neighborhoods—schedule your private showing today! (id:52784)
281, 6220 17 Avenue Se
Calgary, Alberta
Discover this charming, spacious mobile home, tastefully updated to offer modern comfort and style that works as a perfect canvas to add your own personal touches. With two large bedrooms and a convenient Jack & Jill bathroom accessible from both the primary bedroom and hallway, this home is perfect for families or those seeking a functional layout.Recent upgrades completed within the last 9 months include fresh paint throughout the interior and exterior, new LED light fixtures, and a newly installed back door. Enjoy the natural light streaming in from the new windows in the kitchen, living room, and dining room. The bathroom has been updated with 2 new vanities, a new toilet, updated plumbing and electrical, new lighting and stylish new backsplash tiles. The kitchen also boasts a newly installed dishwasher and new tile backsplash to make it modern and functional. The back entry and laundry area has been updated to include additional shelving and a laundry sink with cabinet to make laundry a breeze.Step outside on to a newly built oversized deck with decorative railings and a fully-fenced yard — ideal for entertaining, relaxing and hanging out with the family. A brand-new carport large enough to fit a full-sized pickup truck will keep your vehicle protected year-round and still allows room for a second car to be parked in the driveway.This home is nestled in the welcoming, family-friendly community of Calgary Village. Managed by Cove Communities, the community centre provides on-site staff, as well as amenities like a games room, fitness room, community kitchen that can be used for large gatherings, and a playground for residents to enjoy. Monthly pad rental fee of $1299 includes your garbage, recycling, sewer, water, community maintenance, security patrols and professional management fees.Move right in and experience the perfect blend of modern updates and community living. Don’t miss your chance—schedule a viewing today! (id:52784)

