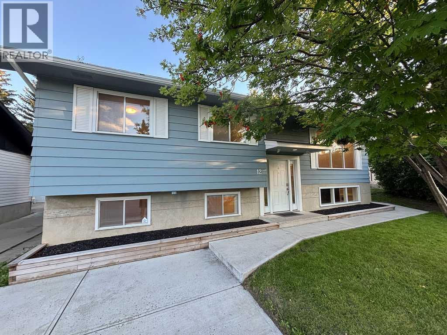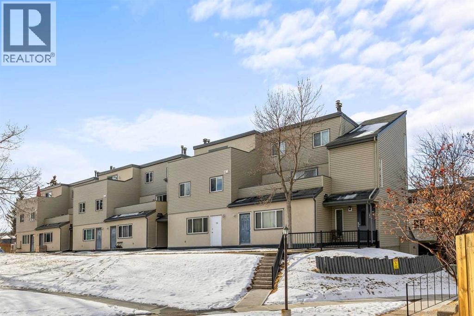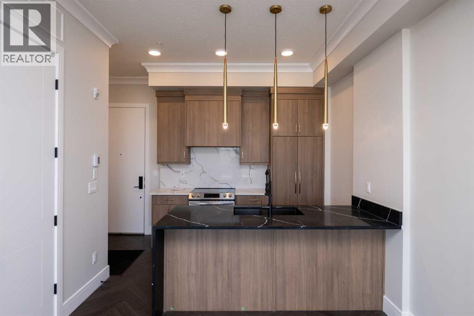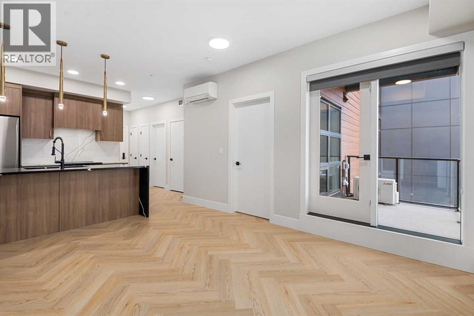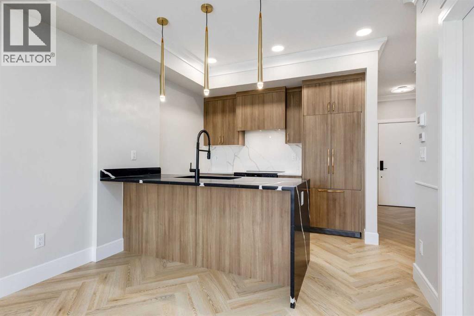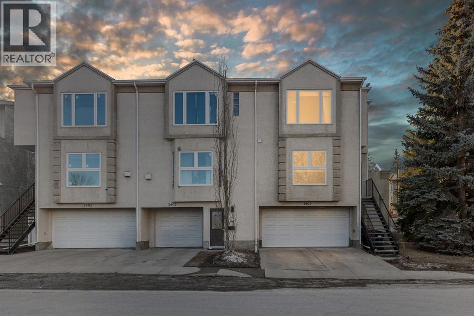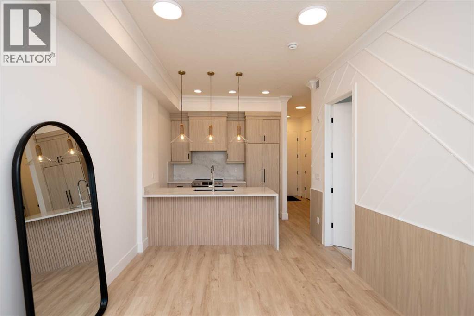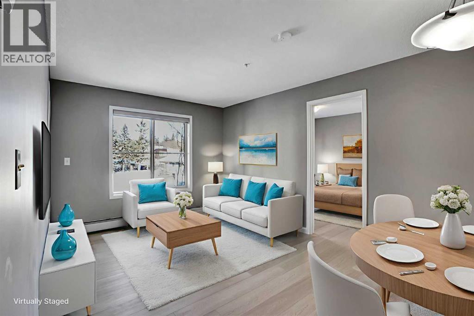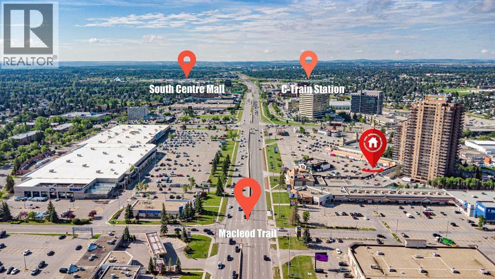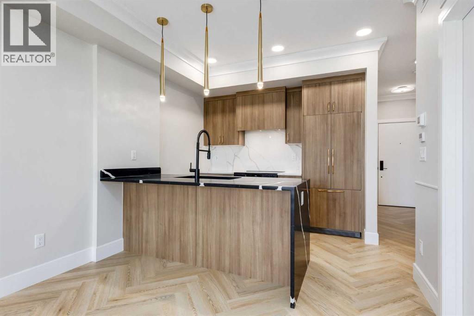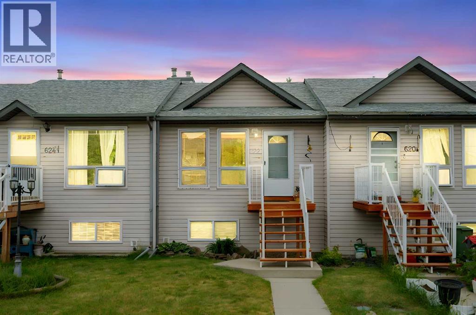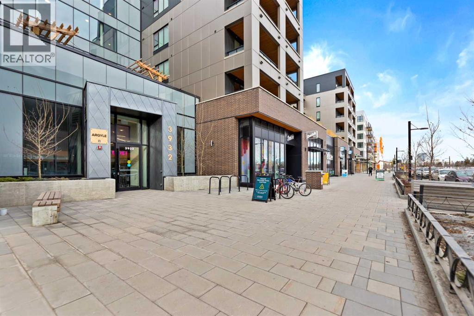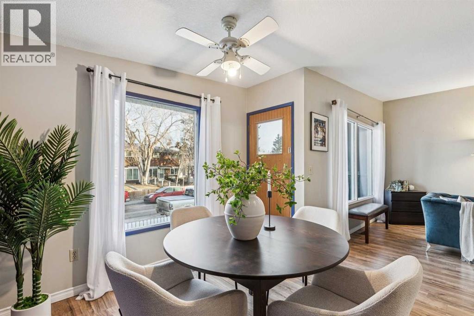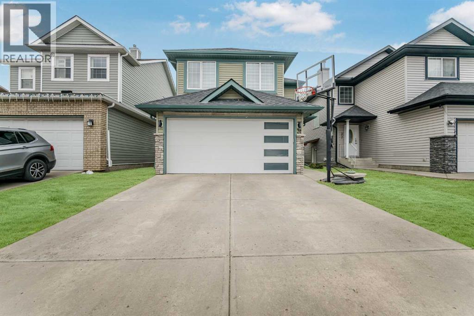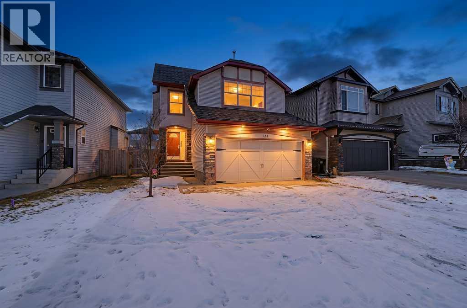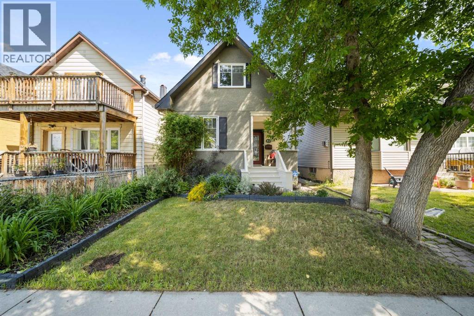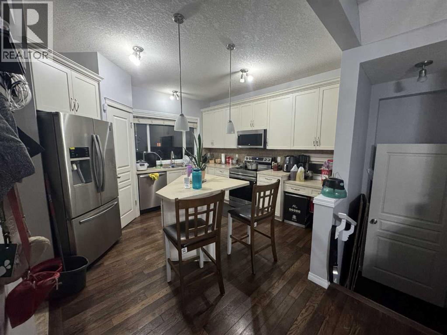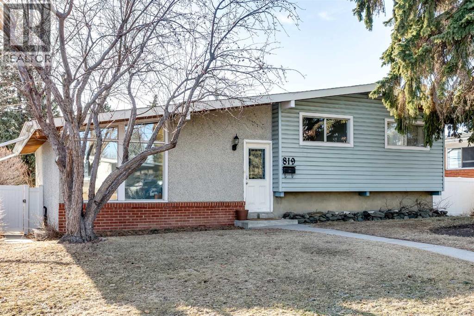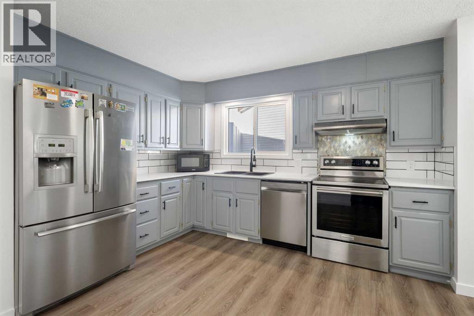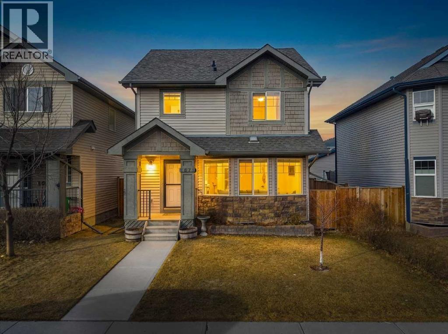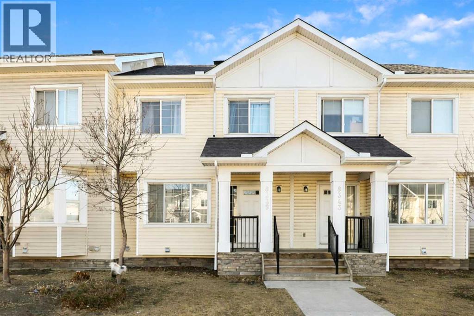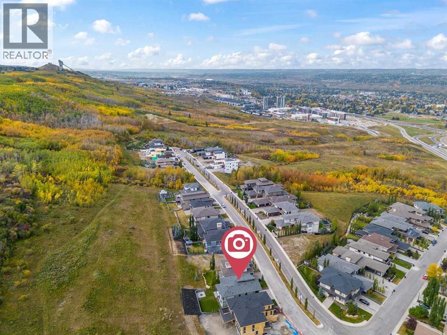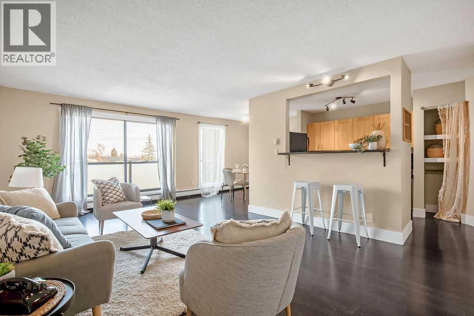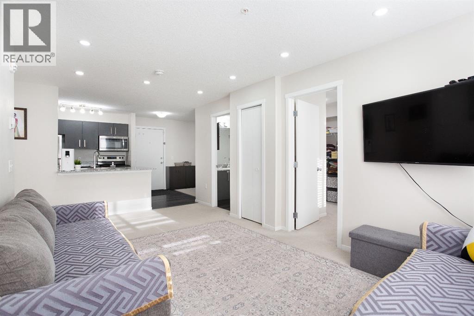12 Oakbury Place Sw
Calgary, Alberta
Welcome to 12 Oakbury Place SW, tucked away on a quiet private cul-de-sac in the highly sought-after community of Oakridge. This beautifully updated home is move-in ready with a long list of recent improvements, including a new roof, new furnace, and newer hot water tank for peace of mind. Step inside to find a freshly painted interior complemented by new vinyl plank flooring, creating a bright and modern feel throughout.The inviting main level offers a spacious living area filled with natural light, a dining space for family gatherings, and a functional kitchen overlooking the backyard. Upstairs (or bedroom wing), comfortable bedrooms are paired with a well-sized bathroom, while the lower level provides a versatile rec/flex room—perfect for a playroom, gym, or media space.Outside, enjoy a large, private backyard—ideal for entertaining, gardening, or simply relaxing. Families will love being just minutes from amazing schools, parks, pathways, and South Glenmore Park & Reservoir, with quick access to shopping, transit, and major routes.This home combines updates, location, and lifestyle—don’t miss your chance to live in one of Calgary’s most desirable neighbourhoods! (id:52784)
703, 1540 29 Street Nw
Calgary, Alberta
Extraordinary value at $269.50 per sq. ft.!!! Condo fees are $0.542 per sq. ft. (well below the average of $0.68 based on condos 1100-1400 sqft - active, pending, sold in last three months ). Gorgeous and spacious 3 bedroom home with no walls in common with neighbours. You will enjoy mealtime in the spotless open kitchen with white quartz counter top and a big matching island , deep and wide undermount sink, white subway tile backsplash, shaker cabinets, stainless steel appliances including a brand new stove. The 331 sq.ft. living room (new ceiling fan) is open to the kitchen and dining room and also opens onto a generous deck overlooking a common greenspace. Hardwood floors, crown mouldings, upgraded baseboards and casings. One of the three bedrooms has a triple wide closet. The large bathroom features a double sink vanity and a seamless tub-shower with dome light. The in suite storage room is big enough to be used as a den. In suite full size washer and dryer too. It's walking distance to the Foothills Hospital/ Arthur J.E. Child Centre. Close to the University, Children's Hospital and half a block to one of the best pizza's in town. Also included: sofa, bookcase, desk, bbq, 2 deck chairs with cushions and more. (id:52784)
607, 330 Dieppe Drive Sw
Calgary, Alberta
READY FOR MOVE-IN Welcome to the “Rosso” floorplan at Quesnay at Currie—a brand new top-floor, 1-bedroom, 1-bathroom residence offering stunning downtown views in one of Calgary’s most distinctive inner-city communities. Finished in the timeless Neoclassical Revival design package, this home blends classic architectural detailing with modern luxury for a truly elevated living experience.With impressive 10’ ceilings, this 537 sq. ft. open-concept layout feels bright and spacious from the moment you step inside. The chef-inspired kitchen flows seamlessly into the living area and showcases full-height cabinetry, elegant quartz countertops, a quartz backsplash, waterfall island detailing, and built-in stainless steel appliances. Thoughtful upgrades include a built-in hood fan, bespoke lighting, luxury vinyl plank flooring, in-suite washer and dryer, blinds, and A/C rough-ins.The full bathroom features a quartz vanity, floor-to-ceiling tile, and a tub/shower combination with a waterfall shower head and wand. The bedroom is well-proportioned and inviting, while the private balcony offers the perfect place to take in top-floor views of the downtown skyline.This home includes titled heated underground parking and access to ample visitor parking.Located in historic Currie Barracks, residents enjoy over 23 acres of green space, pathways, and parks—including nearby Alexandria Park with an off-leash dog area. Just minutes to downtown and within walking distance to Mount Royal University, plus close proximity to Lincoln Park, Westmount, the ATCO corporate campus, and the shops and restaurants along 17th Avenue—this location offers exceptional convenience and lifestyle appeal.As one of the only quick-possession, top-floor units with downtown views currently available, this opportunity is truly rare. Experience refined inner-city living at Quesnay at Currie—book your private viewing today before it’s gone.Photos are of similar units and are not of the exact unit. (id:52784)
408, 330 Dieppe Drive Sw
Calgary, Alberta
Welcome to the “Azzuro” floorplan by Rohit Homes Calgary, a thoughtfully designed 1-bedroom + den, 1-bathroom residence that blends timeless style with modern functionality. Located on the 4th floor of the highly sought-after Quesnay at Currie Barracks, this south-facing unit enjoys excellent natural light throughout the day and offers the added convenience of being situated near the elevator—ideal for everyday ease and accessibility.Finished in the elegant Neoclassical design palette, the Azzuro delivers a refined aesthetic with warm tones, clean lines, and elevated detailing. This smart layout features 9’ ceilings, quartz countertops with a waterfall edge, a coordinating quartz backsplash, full-height cabinetry, stainless steel appliances, designer lighting, and window coverings. The open-concept kitchen, dining, and living areas flow seamlessly together, creating a welcoming and efficient space for both relaxing and entertaining.The primary bedroom provides a comfortable retreat, while the versatile den is perfect for a home office, study, or additional storage—one of the most sought-after features of this floorplan. The spa-inspired bathroom includes fully tiled walls, polished finishes, and a tub/shower combination for a hotel-like feel. Step out onto your private south-facing balcony to enjoy sunshine and courtyard views.This pet-friendly and AIRBNB-friendly building includes titled heated underground parking and ample visitor parking. Ideally located just minutes from downtown Calgary, Mount Royal University, and the vibrant shops and restaurants of 17th Ave and Marda Loop, this home offers both convenience and lifestyle.The Azzuro is a popular and well-loved floorplan - Don’t miss your opportunity to own in one of Calgary’s most exciting inner-city communities. (id:52784)
511, 330 Dieppe Drive Sw
Calgary, Alberta
Welcome to the “Verde” floorplan by Rohit Homes—a thoughtfully designed 1-bedroom + den, 1-bathroom residence that perfectly balances comfort and style. Ideally situated on the 5th floor of Quesnay at Currie Barracks, this elevated home offers enhanced privacy along with beautiful natural light and west-facing views.Finished in the timeless Neoclassical Revival color palette, the interior showcases warm, refined tones and elegant detailing that create a sophisticated yet inviting atmosphere. The Verde floorplan is designed with both aesthetics and practicality in mind, featuring 9’ ceilings, quartz countertops with a waterfall edge, a coordinating quartz backsplash, full-height cabinetry, stainless steel appliances, designer light fixtures, and window coverings.The open-concept layout seamlessly connects the kitchen, dining, and living areas, making the space feel bright and expansive—perfect for entertaining or quiet evenings at home. The primary bedroom serves as a relaxing retreat, while the versatile den provides flexibility for a home office, study space, or additional storage. The bathroom offers a spa-inspired feel with fully tiled walls, polished finishes, and a tub/shower combination.Step outside onto your private west-facing balcony to enjoy sunset views and fresh air from your 5th-floor vantage point.This pet-friendly and AIRBNB-friendly building includes titled heated underground parking and ample visitor parking. Located just minutes from downtown, Mount Royal University, and the vibrant amenities of 17th Ave and Marda Loop, the Verde floorplan offers exceptional urban convenience paired with refined design.Don’t miss your opportunity to own this beautifully finished 5th-floor home.**Photos are taken from existing buildings of the same models and are not of the exact unit.** (id:52784)
2401 17 Street Sw
Calgary, Alberta
Fantastic end-unit townhome in the heart of Bankview offering a rare double car garage and an incredible rooftop patio! With 1,564 square feet of thoughtfully designed living space, this is an exceptional opportunity to live walking distance to downtown and directly across from a large park and tennis courts. Step inside to a welcoming open-concept main floor featuring 9-foot ceilings and a spacious layout designed for both everyday living and entertaining. The dedicated dining area easily accommodates a large table, while the impressive U-shaped kitchen offers stainless steel appliances, granite countertops, abundant cabinetry, and generous counter space. Enjoy beautiful park views right from your window as the kitchen flows seamlessly into the expansive living room, centred around a cozy gas fireplace with a designated nook for a desk or workspace.French doors lead to the show-stopping outdoor space — a private patio that wraps around to stairs leading up to the massive rooftop terrace, perfect for entertaining, relaxing, and enjoying the surrounding views. Upstairs you’ll find two well-sized bedrooms, two full bathrooms, and convenient upper-floor laundry. The primary suite is generously sized with large windows overlooking the park, an updated ensuite bathroom, and a walk-in closet.Between the main level and lower level, you’ll discover a fantastic and unique recreation room exclusive to this unit — ideal for a man cave, movie room, home office, or flex space. Complete with a second gas fireplace and beautiful California shutters, it’s a cozy and versatile retreat. The double attached garage truly feels like an extension of the home, featuring epoxy flooring, space for two vehicles, and two dedicated storage areas.Additional upgrades include triple-pane windows (2023), a high-efficiency furnace, heat pump, tankless water heater, water softener, humidifier and thermostat (2022), along with updated paint, bathrooms, fixtures and more. Low condo fees of $367 per month and an unbeatable location make this home a standout opportunity. This impressive Bankview townhome truly has it all — space, style, updates, and exceptional outdoor living. Be sure to review the attached feature sheet for a complete list of upgrades and features. (id:52784)
414, 330 Dieppe Drive Sw
Calgary, Alberta
Welcome to the "Verde" floorplan by Rohit Homes—an inspired 1-bedroom, 1-bathroom home with a flexible den, designed to elevate your lifestyle. Perfectly positioned in the sought-after Quesnay at Currie Barracks, this west-facing unit is drenched in afternoon sunlight, offering a bright and welcoming living space. Complemented by the serene Ethereal Zen color palette, this home is a modern sanctuary with a calming atmosphere. The Verde floorplan blends elegance and functionality with carefully chosen details like 9' ceilings, quartz countertops with a stunning waterfall edge, a matching quartz backsplash, full-height cabinetry, stainless steel appliances, designer light fixtures, and tasteful window coverings. The open layout connects the kitchen, dining, and living areas seamlessly, providing an effortless space for entertaining or relaxation. The primary bedroom is thoughtfully designed as a peaceful retreat, while the den offers endless possibilities—whether you need a workspace, a reading nook, or extra storage. The luxurious bathroom is highlighted by fully tiled walls, refined finishes, and a spa-inspired tub/shower combo. A private west-facing balcony completes the home, making it the perfect spot to take in glowing sunsets or unwind after a busy day. In this pet-friendly, AIRBNB-approved building, you'll enjoy titled heated underground parking, visitor spaces, and unmatched convenience. Located minutes from downtown, Mount Royal University, and the vibrant offerings of 17th Ave and Marda Loop, the Verde floorplan is an unbeatable opportunity for modern living. Act fast—this west-facing gem won't be available for long! **Photos are taken from existing buildings of the same models. Not of the exact unit ** (id:52784)
2204, 1317 27 Street Se
Calgary, Alberta
2BEDROOMS PLUS DEN| TWO FULL BATHS| UNDERGROUND TITLED PARKING| NEW LVP FLOORING| FRESH PAINT| NEW BLINDS| Exceptional opportunity in the heart of Albert Park—this beautifully updated, move-in-ready condo includes a titled underground parking stall, offering the comfort and convenience of secure, hassle-free parking. Featuring newer luxury vinyl plank flooring and fresh paint, new blinds, the bright open-concept layout creates an inviting space perfect for relaxing or entertaining. The spacious living area flows seamlessly into a well-appointed kitchen with rich wood cabinetry, granite countertops, appliances including an electric stove, and a convenient breakfast bar. This home offers two generous bedrooms, highlighted by a large primary suite with a walk-in closet and private ensuite, plus a second full bathroom with granite counters and a full-size stacked washer and dryer for added convenience. A versatile den provides the perfect space for a home office, study area, or extra storage. Step outside to your nearly 100 sq. ft. private balcony—large enough for a full patio set—ideal for summer evenings and outdoor entertaining. The building has also undergone stylish updates with new flooring and fresh paint throughout the common areas, enhancing its modern appeal. Enjoy an unbeatable location just steps from Albert Park Centennial Gardens, the community centre with hockey and skating rink, community gardens, and playground, and close to schools including Radisson Park School, Bishop Kidd School, and Father Lacombe High School. With quick access to Deerfoot Trail and Downtown Calgary, plus nearby shopping and transit, this is urban living at its finest. (id:52784)
9737 Macleod Trail Sw
Calgary, Alberta
A beautifully designed and fully built-out hair salon located in the heart of South Calgary’s bustling commercial corridor at 9737 Macleod Trail SW. Situated in the highly visible Southland Crossing Plaza, this turnkey salon offers unmatched exposure and convenience, surrounded by major anchor tenants, dense residential towers, and strong daily foot and vehicle traffic.Positioned directly across from Southcentre Mall and just steps away from the C-Train Station, the location provides exceptional access for both clients and staff. Aerial views showcase its premium positioning along Macleod Trail with signage visibility that captures thousands of daily commuters.The exterior features a vibrant, welcoming storefront framed by established neighbouring businesses, offering excellent walk-up accessibility and surface parking. Inside, the salon is thoughtfully designed with a modern aesthetic—high ceilings, custom lighting, sleek flooring, and a bright, welcoming reception area. Functional layout includes multiple workstations, a stylish product display, and an inviting atmosphere that speaks to both elegance and efficiency.Whether you're an established stylist looking to elevate your brand or an investor seeking a high-exposure retail opportunity, this space is ready to impress. Its meticulous buildout and unbeatable location make it an exceptional offering in one of Calgary’s most vibrant commercial hubs. (id:52784)
516, 330 Dieppe Drive Sw
Calgary, Alberta
Welcome to the “Verde” floorplan by Rohit Homes—a thoughtfully designed 1-bedroom + den, 1-bathroom residence that perfectly balances comfort and style. Ideally situated on the 5th floor of Quesnay at Currie Barracks, this elevated home offers enhanced privacy along with beautiful natural light and west-facing views.Finished in the timeless Neoclassical Revival color palette, the interior showcases warm, refined tones and elegant detailing that create a sophisticated yet inviting atmosphere. The Verde floorplan is designed with both aesthetics and practicality in mind, featuring 9’ ceilings, quartz countertops with a waterfall edge, a coordinating quartz backsplash, full-height cabinetry, stainless steel appliances, designer light fixtures, and window coverings.The open-concept layout seamlessly connects the kitchen, dining, and living areas, making the space feel bright and expansive—perfect for entertaining or quiet evenings at home. The primary bedroom serves as a relaxing retreat, while the versatile den provides flexibility for a home office, study space, or additional storage. The bathroom offers a spa-inspired feel with fully tiled walls, polished finishes, and a tub/shower combination.Step outside onto your private west-facing balcony to enjoy sunset views and fresh air from your 5th-floor vantage point.This pet-friendly and AIRBNB-friendly building includes titled heated underground parking and ample visitor parking. Located just minutes from downtown, Mount Royal University, and the vibrant amenities of 17th Ave and Marda Loop, the Verde floorplan offers exceptional urban convenience paired with refined design.Don’t miss your opportunity to own this beautifully finished 5th-floor home.**Photos are taken from existing buildings of the same models and are not of the exact unit.** (id:52784)
622 3 Street
Strathmore, Alberta
LOW CONDO FEES!! $150/month condo fee! Discover incredible value in this well-maintained townhouse located in a quiet and convenient Strathmore community. Ideal for first-time buyers, downsizers, or investors, this home offers 3 comfortable bedrooms in the fully developed basement, along with 1.5 bathrooms for everyday convenience. The main floor features a bright and open layout with a spacious living room, dining area, and a practical kitchen — perfect for relaxed living and entertaining. You'll love the affordable condo fees that help keep monthly costs low in this well-run complex. Located close to parks, schools, and retail located conveniently off Highway 1, this home combines small-town charm with a functional location. Whether you're looking to enter the market or add to your portfolio, this is an opportunity you don’t want to miss! Call your favourite realtor today to check it out! (id:52784)
312, 3932 University Avenue Nw
Calgary, Alberta
Discover a fantastic opportunity to own or invest in this 1-bedroom, 1-bathroom condo located at Argyle in the heart of the University District. Just an 8-minute walk to the University of Calgary, this home offers unbeatable convenience and lifestyle appeal.The unit features 9’ ceilings, luxury vinyl plank flooring, quartz countertops, and contemporary shaker-style cabinetry with soft-close drawers. Additional highlights include a generous laundry room, roller window shades, modern LED lighting, and air-conditioning rough-in. Step onto the large balcony equipped with a gas line for BBQs, ideal for entertaining, along with a separate storage locker.Residents enjoy premium building amenities such as a fitness center, owners’ lounge, meeting room, outdoor terrace, and community garden. Located steps from Retail Main Street, Central Commons Park, and over 30 shops and restaurants, including Village Ice Cream, Shoppers Drug Mart, OEB, Cineplex, and Save-On-Foods. With close proximity to Foothills Hospital, Alberta Children’s Hospital, Market Mall, Downtown, and the University, this is a rare opportunity in a vibrant and growing community. (id:52784)
23 Dovercliffe Way Se
Calgary, Alberta
Welcome to this thoughtfully updated semi-detached bi-level home with a detached garage and convenient lane access (parking for 3), ideally located in the established community of Dover. The fully fenced front and backyard offer privacy and functionality, highlighted by a brand new, large rear deck with direct access to the home, perfect for entertaining or everyday living, along with a freshly painted front fence and raised front balcony that enhance curb appeal. The front covered raised deck is located directly off the dining room, creating an inviting outdoor extension ideal for year-round enjoyment. Inside, the home has been refreshed with fresh interior paint, a newly updated knock-down ceiling, a new front door, and new interior doors. The upper level features new flooring installed within the last five years, hardwood floors in both upstairs bedrooms, and one bedroom with direct access to the backyard, a rare and versatile feature. The full upper bathroom includes a tub/shower combo, new paint, and a new light fixture. The kitchen is well-appointed with stainless steel appliances, all approximately five years old, plus shutters on the kitchen window for added function. The fully developed basement offers excellent flexibility with 2 additional bedrooms and a spacious recreation room that could also be used as a bedroom, complete with a large walk-in closet, along with a large laundry room and a full basement bathroom with a tub/shower combo. Major exterior upgrades include new roof shingles on the home in 2024 and on the garage in 2025 (class 3 rubber roof made with Denduris 3500 product), as well as an upgraded overhead garage door. Parking is abundant with space for 2 vehicles out back off the alley beside the garage, plus the garage itself, offering parking for 3 vehicles total. Situated in Dover, this home is close to numerous parks and greenspaces, playgrounds, schools, shopping, and everyday amenities, with convenient access to major roadways and downto wn Calgary, making it a move-in-ready property that combines extensive updates, functional living space, and a strong sense of community. (id:52784)
31 Saddleback Way Ne
Calgary, Alberta
RENOVATED MASTERPIECE IN SADDLE RIDGE! Welcome to 31 Saddleback Way, a stunning 2-storey home where every major detail has been meticulously upgraded for total peace of mind.MECHANICAL & EXTERIOR PEAK PERFORMANCE: This home is essentially "like-new" with a New Roof (2024), New Gutters (2024), and a high-efficiency Furnace and Hot Water Tank (2022). Enjoy year-round comfort with Central Air Conditioning and the convenience of a Central Vacuum system. The exterior is completed with a private fenced yard, a New 2022 Storage Shed, and a BBQ Gas Outlet for summer hosting.DESIGNER INTERIOR UPGRADES: Step inside to find a modern oasis featuring Brand New Washrooms with custom granite and designer faucets. The chef-inspired kitchen shines with Premium Granite Countertops, a new hood fan, and Brand New 2022 Appliances. To ensure long-lasting quality, Custom MDF Cabinetry Work has been installed throughout the entire house, providing a flawless, seamless finish specifically built to resist Calgary’s dry climate.PRIME LOCATION & LIFESTYLE: Enjoy the cozy ambiance of the Gas Fireplace, new designer lighting, fresh doors, and custom blinds throughout. You are perfectly situated within walking distance to the Saddletowne LRT, Genesis Centre, and Nelson Mandela High School.Move-in ready with unmatched quality—this is the one you have been waiting for! (id:52784)
154 New Brighton Lane Se
Calgary, Alberta
Set on a quiet cul-de-sac, this original Morrison Homes build offers just over 2,200 sq. ft. of total living space with a layout that’s both functional and flexible—an ideal opportunity for buyers looking to gain equity at a great price. Warm curb appeal welcomes you home from the moment you arrive.Step inside to a bright, open-to-above foyer that immediately creates a sense of space and light. The main floor features an open-concept layout with a sun-filled kitchen offering plenty of cabinetry, black appliances, and a central island topped with granite countertops. The kitchen flows seamlessly into the living room, anchored by a gas fireplace with tile surround and mantle, and into the dining area with patio doors leading to a south-facing backyard and deck—perfect for enjoying all-day sunshine. A convenient 2-piece bathroom and main-floor laundry room complete this level. The double attached garage is insulated and drywalled, adding everyday comfort and storage.Upstairs, the layout continues to impress with a vaulted-ceiling bonus room, ideal for movie nights, a play space, or a home office. You’ll also find three well-sized bedrooms, including the primary bedroom featuring an elegant arched entry into its own 4-piece ensuite with a relaxing jetted tub. An additional 4-piece bathroom completes the upper level.The fully finished basement adds even more usable space with a family/recreation room, an additional 4-piece bathroom, and a small office area—perfect for working from home.Conveniently located close to shopping, schools, parks, and playgrounds, with quick access to New Brighton Athletic Park and the shops and restaurants along 130th Avenue.A complete home, in a great location, offering EXCEPTIONAL VALUE! (id:52784)
412 17 Avenue Nw
Calgary, Alberta
***NOTE*** The seller is in the process of packing and preparing to move. As a result, the property's appearance may differ from the listing photographs at the time of viewing. Be “pleasantly” surprised with this Mount Pleasant home in NW Calgary. Character, charm, proximity to conveniences and major routes – this 1.5 storey home has selling features almost too numerous to mention. Located in an established community and boasting 1,370 sq. ft. of carefully planned space with 3 bedrooms and 2.5 baths it will not fail to impress. A welcoming veranda and neat landscaping invite you in. The airy and open main level features a combination of new vinyl laminate flooring (2024), carpet and ceramic tiling (2022). A large and bright, naturally lit living room adjoins an alcove which could be used as a home office or a library. The living room flows into the dining area which has chic chair railing to set it apart and from there to the distinctively styled kitchen. Blond cabinetry, quartz countertops and marble backsplash (2024) with deep, double, undermount sink and stainless appliances which includes a gas stove (2024) make meal prep a breeze. A 2-pc. bath with ceramic tiling combined with laundry facilities (washer/dryer in 2024) and a mudroom at the back landing wrap up this level. The second level is efficiently organized with storage at the top of the stairs and two carpeted bedrooms. The primary has abundant closet space and built-in drawers. A tiled 4-pc. bath with soaker tub is shared. A fully finished basement has a large rec room, an additional room that could serve as a bedroom, a utility room and storage area. The piece de resistance is a 3-pc. bath with an aromatherapy steam room for that final wind down at the end of the day. Large patio doors in the kitchen lead you to the private and fenced back yard and the expansive deck serves as entertainment central. Deck framing is newer, with the lower completed in 2020 and the railed upper completed in 2023. Attractiv e landscaping is easy on the eyes, and a shed gives you storage for all your garden paraphernalia. Take into consideration the centrality of the community. Major routes include 16th Avenue (Trans Canada Highway), Centre Street and Memorial Drive. Shopping and restaurants abound, i.e. the new Calgary North Hill Coop, Safeway, and North Hill Shopping Centre. Transit is easily accessible as are a variety of schools and churches, Mount Pleasant Community Sports Plex, Confederation Park and SAIT. There are so many significant details to note: elegant, wide, white baseboards; resourceful use of space for storage and closets, calm, neutral colours; high efficiency furnace with HEPA filter and central air conditioning (2024); water softener (2021); hot water tank (2022); a new roof (2020); new windows (2020 & 2022); and electrical is up to code. A real find for the young professional or the new family. This home checks so many boxes and is worthy of your attention. Call your realtor for an appointment today. (id:52784)
2105 New Brighton Gardens Se
Calgary, Alberta
Showcasing true pride of ownership and polished to perfection, this beautifully maintained two-storey delivers close to 1,500 sq ft of stylish, functional living space with 3 bedrooms and 3 bathrooms.The main level features a bright, flowing layout enhanced by 9-foot ceilings with knockdown texture, warm oak hardwood floors, and a welcoming tiled entryway. The sleek kitchen is designed for both everyday living and entertaining, offering a central island, stainless steel appliances, and seamless sightlines into the living and dining areas.Upstairs, three spacious bedrooms provide comfortable retreats, complete with upgraded carpet and premium underlay. The generous primary suite includes a walk-in closet and a well-appointed ensuite featuring a relaxing soaker tub and separate shower. The basement feels open and inviting thanks to added windows and includes rough-in plumbing for a future bathroom along with central vacuum.Outdoors, enjoy quiet mornings on the sunlit front porch or host summer gatherings on the expansive rear deck. The fully fenced yard is finished with easy-care synthetic turf for minimal upkeep. An oversized heated garage ensures convenience year-round, with additional street parking available on this calm, family-friendly street just steps from the park and community centre with clubhouse, soccer fields, and tennis courts. Situated in the established neighbourhood of New Brighton, this exceptional home is truly ready for its next owners. (id:52784)
819 Seymour Avenue Sw
Calgary, Alberta
Amazing midcentury modern 4 level split home in family friendly Southwood in SW Calgary! 10 minute walk to C-Train! This home has only had 2 owners. This 4 bedroom, 1 full bath, 2 half bath home comes with a double detached garage and the basement has a separate entrance leaving room for many possibilities. The upper level has 3 bedrooms, including the primary bedroom with a 2 piece ensuite. Upper level also features a 4 piece bathroom. The main floor features a kitchen with a breakfast knock, a living room overlooking the front yard and a formal dining room, as well as hardwood floors. The vaulted ceiling with exposed beams is an exquisite touch. Down from the main level you will find another bedroom and a 2 piece bathroom as well as a second living room. The basement level features the laundry as well as a rec room and storage room. The double detached garage has a natural gas heater. The many upgrades include: New washer/dryer 2023, furnace and duct cleaning 2024, main and upper levels painted in 2024, new upper level carpet 2025, main and upper level new closet doors, shelving crown mouldings and baseboards 2025. Come see this classic gem while you can! (id:52784)
95 Beddington Way Ne
Calgary, Alberta
Welcome to this partially renovated and spacious 4-level split home in the highly desirable community of Beddington Heights! Offering over 2,000 sq.ft. of developed living space, 5 bedrooms, and 3 full bathrooms, this move-in-ready property features an excellent layout perfect for families, multi-generational living, or investment potential.---The home has been extensively updated throughout, including brand-new LVP flooring, fresh interior paint, new quartz countertops in the kitchen, and new countertops in all bathrooms, giving the entire home a modern and cohesive feel. The bright kitchen showcases updated cabinetry hardware, a newer sink, and recently updated appliances.---Upstairs you’ll find three generously sized bedrooms, including a spacious primary bedroom with a private 4-piece ensuite. The lower level features a large family room with a cozy wood-burning fireplace and wet bar—ideal for entertaining—while the fully finished basement adds two additional bedrooms, laundry, and ample storage space.---Additional upgrades over the past couple of years include new vinyl siding, a new hot water tank, all vinyl windows, and newer appliances, making this home truly turn-key.---Step outside to enjoy the private backyard with a side deck and lush green space.---Located in the heart of Beddington Heights, this home is within walking distance to parks, shopping, restaurants, and public transit, with quick access to Deerfoot Trail and Stoney Trail, and just minutes to Nose Hill Park. Families will appreciate access to excellent public schools nearby, including Beddington Heights School (K–6), Sir John A. Macdonald School (7–9), and John G. Diefenbaker High School (10–12, IB Program).---This is a rare opportunity to own a beautifully renovated home with generous living space in a mature and convenient neighborhood—book your showing today! (id:52784)
1671 Baywater Street Sw
Airdrie, Alberta
Step into exceptional Bayside living in this truly one-of-a-kind home located across from the scenic canal where every detail has been thoughtfully planned for comfort, style and everyday enjoyment. From the moment you arrive, you’ll appreciate the inviting curb appeal, oversized heated double garage, perfect for year round convenience, extra storage, or a functional workshop space. Thoughtful upgrades include a tankless water heater, air conditioning, water softener, and newer washer & dryer, delivering modern efficiency and comfort. Inside, enjoy luxury vinyl plank flooring throughout (except the kitchen), no carpet anywhere! The open, light-filled main floor showcases a spacious living area with bay windows, half bathroom, a great kitchen with large pantry, custom dining nook with benches and beautiful custom built-ins throughout, creating both style and smart storage solutions. Upstairs features 3 spacious bedrooms, including a relaxing primary retreat complete with a 4-piece ensuite, walk-in closet with built-ins and a custom kangaroo bed, ET centre, dresser, side storage towers, armoire and make up vanity included. An additional 4-piece main bath serves the 2 secondary bedrooms, ideal for families or guests. The developed basement offers incredible versatility with sound-dampening insulation, making it perfect for movie nights, a games area, or a quiet workspace, and don’t miss the secret door feature that adds a fun and unique touch! Step outside to your massive cedar deck with pergola, an entertainer’s dream. With a natural gas BBQ hook-up, plenty of space to host, and an extra wide lot with garden beds for the green thumb in the family, this backyard was designed for unforgettable summer evenings. An additional concrete pathway along the south side of the home enhances functionality and access to your outdoor space. This is more than just a home; it’s a lifestyle opportunity in one of Airdrie’s most sought-after canal communities. With premium upgrades, unb eatable outdoor living, and an incredible location, buyers will not want to miss this one. Walkable to Nose Creek Elementary school (K-5), shopping, parks and so much more, this location has it all. Book your private viewing today, homes like this don’t last. VIRTUAL TOUR AVAILABLE! (id:52784)
8339 Saddlebrook Drive Ne
Calgary, Alberta
This beautifully maintained 4 -bedroom, 3.5-bathroom townhouse offers an inviting open-concept layout filled with natural light, creating a warm and welcoming atmosphere throughout. Ideally located in the heart of a highly desirable and family-friendly community, you’ll enjoy the convenience of schools, shopping, parks, and everyday amenities all within walking distance. Step inside to discover a bright and inviting living room — a warm, welcoming space perfect for relaxing evenings or entertaining guests. The stunning kitchen is truly the heart of the home, showcasing granite countertops, rich maple cabinetry, and premium stainless steel appliances that will inspire your inner chef. Gleaming hardwood floors enhance the main level, adding sophistication and warmth throughout. With 3.5 bathrooms, convenience is seamlessly integrated into the home’s thoughtful design. Upstairs, you’ll find three generously sized bedrooms, including a spacious primary suite complete with a private ensuite bathroom — your own peaceful retreat at the end of the day. Sliding doors lead to a large deck, ideal for hosting summer gatherings, enjoying morning coffee, or simply unwinding outdoors. A dedicated parking pad adds everyday convenience. The fully developed basement with an office room extends your living space with large windows that fill the area with natural light, creating a bright and comfortable environment. You’ll also appreciate the dedicated laundry area and ample storage space. Perfectly located, this home offers easy access to three nearby bus routes, as well as schools and shopping centers — everything you need just minutes away. Don't miss the opportunity to make this exceptional townhouse your new home! (id:52784)
407 Patterson Boulevard Sw
Calgary, Alberta
Set within the prestigious community of Patterson Heights – The Point - this exceptional luxury residence offers over 5,000 sq. ft. of elevated living designed for comfort and functionality. From the moment you arrive, the home makes a statement with a grand entryway highlighted by a floor-to-ceiling custom closet. Just off the entrance, a well-appointed mudroom features a walk-in closet and a striking full-height wall unit, providing direct access to the oversized double garage. The garage is fully outfitted with EV charging outlets, a gas heater rough-in, and hot and cold water taps. Completing this level is a full bathroom with quartz countertops and a floor-to-ceiling glass shower. The main living space is defined by 10-foot ceilings and wide vinyl plank flooring, creating a clean, modern flow throughout. The living room offers warmth and style with a custom wall unit and ambient LED lighting, while the dedicated bar area, complete with a bar fridge, is ideal for hosting. A private, light-filled gym with recessed lighting, floating shelving, and generous space for equipment. A striking open-riser staircase and a private elevator connect all 3 levels and lead to the stunning 2nd floor. Here, you’ll find a bright home office overlooking a large window, a sleek powder room, and a refined dining area anchored by a built-in LED-lit wall feature. Glass sliding doors open to a large East facing balcony, while the family room impresses with a coffered ceiling, art-block feature wall, and gas fireplace. Additional sliding doors lead to a fully landscaped backyard complemented by a composite rear deck with a gas line, backing onto peaceful green space, where nature and wildlife create a serene setting. The chef-inspired kitchen anchors the home with a quartz waterfall island, hidden cabinetry, two-tone modern cabinets, and high-end stainless steel appliances. A fully equipped spice kitchen allows for effortless entertaining, while a modern breakfast nook with a statement light fixture completes the space. The upper level is a private sanctuary, beginning with a grand primary suite set behind French doors. Enjoy a private balcony overlooking green space, a juice bar, in-floor heated ensuite, and a spa-style bathroom featuring a freestanding tub and a glass-enclosed steam shower with rainfall head and granite seating. Two additional bedrooms share a Jack & Jill bathroom with quartz countertops, while a fourth bedroom offers its own full bath and walk-in closet. A thoughtfully finished laundry room enhances everyday convenience. A bonus room with downtown views and an additional wall unit completes the upper level, which continues the home’s open feel with 9-foot ceilings throughout. Additional highlights: basement under-slab heating rough-in, a 75-gallon hot water tank, two high-efficiency furnaces, two central A/C units, and extensive built-in cabinetry. Don't miss the opportunity to own this exceptional luxury home. Book your private showing today! (id:52784)
404, 2722 17 Avenue Sw
Calgary, Alberta
Welcome to top-floor living at its best! This spacious and bright 2-bedroom condo offers over 900 sq ft of thoughtfully designed living space in a well-maintained 4-storey walk-up — perfectly suited for a young professional or couple looking for comfort, style, and unbeatable convenience.Located on the fourth floor, this unit enjoys added privacy and quiet, with no neighbours above you. The open-concept kitchen, dining, and living area creates an inviting space for both everyday living and entertaining. The kitchen features sleek stainless steel appliances, a stylish black backsplash, laminate countertops, and a full pantry for generous storage. The open layout flows seamlessly into the dining area and spacious living room, creating the perfect setting for hosting friends or cozy nights in.Dark laminate flooring runs throughout the main living areas, with soft carpet in both generously sized bedrooms. The primary bedroom includes a walk-in closet, and both bedrooms are equipped with ceiling fans for year-round comfort. The unit offers exceptional storage with two hallway closets plus additional space in the in-suite laundry room. The 4-piece bathroom includes a brand-new toilet.Enjoy the convenience of in-suite laundry and a designated covered parking stall located just steps from the back entrance.Situated along vibrant 17th Avenue, you’re just minutes to downtown and within walking distance to boutique shops, cafés, restaurants, wine stores, transit, and everyday amenities. Whether you're commuting, meeting friends for coffee, or exploring the neighbourhood, this location delivers true urban convenience.With low-maintenance condo living, strong rental appeal, and a prime top-floor position, this home offers an exceptional opportunity for both first-time buyers and investors alike.Don’t miss your chance to own in one of the city’s most dynamic locations — book your showing today! (id:52784)
3403, 4641 128 Avenue Ne
Calgary, Alberta
Welcome to this BRIGHT and WELL MAINTAINED two bedroom, two bathroom condo in the vibrant Skyview Ranch community featuring HEATED UNDERGROUND TITLED PARKING STALL for TWO CARS located nearby the stairwell, a rare and highly desirable feature.Offering 753.52 sq. ft. of thoughtfully designed interior living space plus a PRIVATE BALCONY, this home delivers over 800 sq. ft. of total living space filled with NATURAL LIGHT. Spacious, functional and exceptionally located, this unit combines comfort, convenience and outstanding value.The modern kitchen features stainless steel appliances, granite countertop, ample cabinetry and a large island with bar seating, ideal for everyday living and entertainment. The kitchen flows seamlessly into the spacious living and dining areas, with a flexible layout suitable for a lounge or home office. Enjoy your private covered balcony or patio, perfect for relaxing outdoors.The primary bedroom includes a walk-through closet and private ensuite. A second bedroom and full bathroom provide excellent privacy for guests, roommates or family. Additional features include in-suite laundry, luxury vinyl plank and carpet flooring. Visitor parking is available.Building amenities include a fitness centre, while condo fees cover heat, water, outdoor cleaning, landscaping, snow removal, and professional management. Ideally located across from grocery store and Dollarama. Close to Prairie Sky School, on-site daycare, parks, shopping, transit, and major routes including Stoney Trail, Deerfoot Trail and Country Hills Boulevard with quick access to downtown, the airport, and CrossIron Mills.An excellent opportunity for first-time buyers, downsizers, or investors seeking comfort, convenience, and value. (id:52784)

