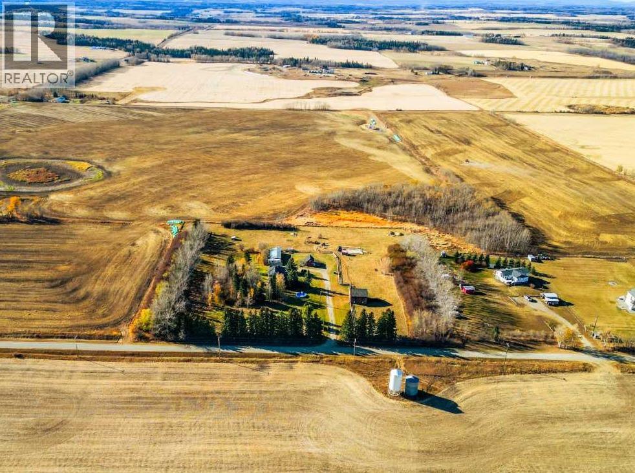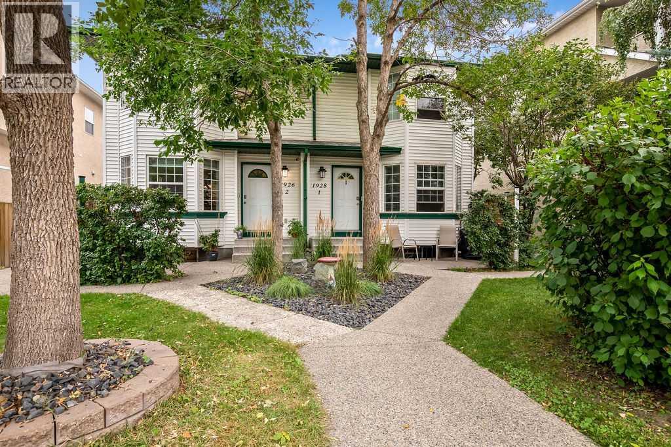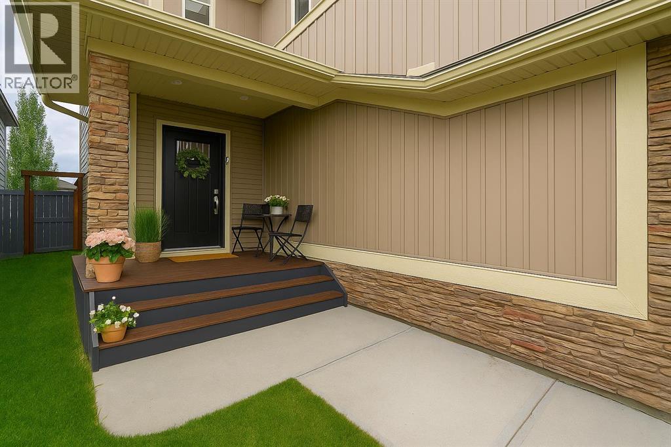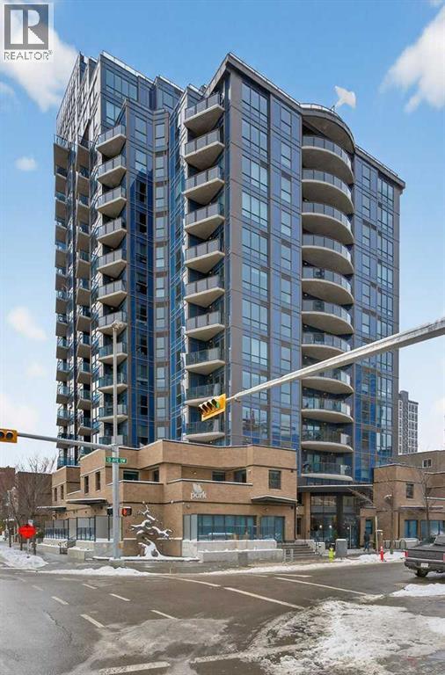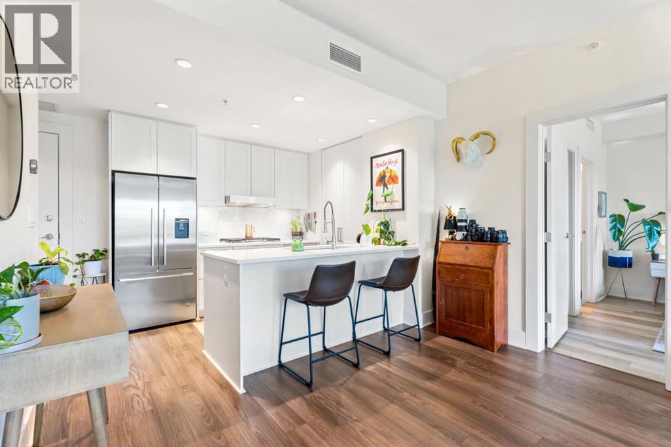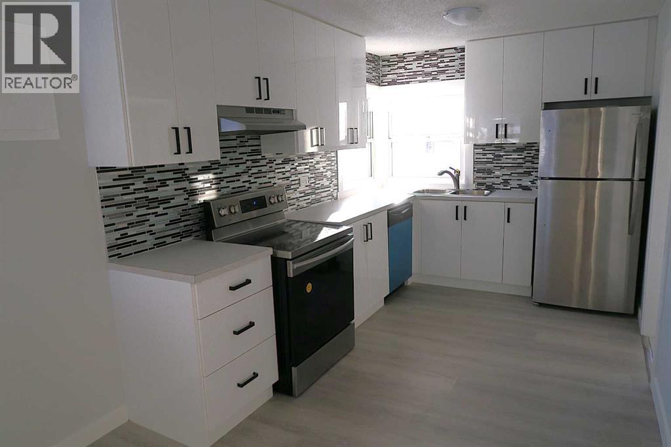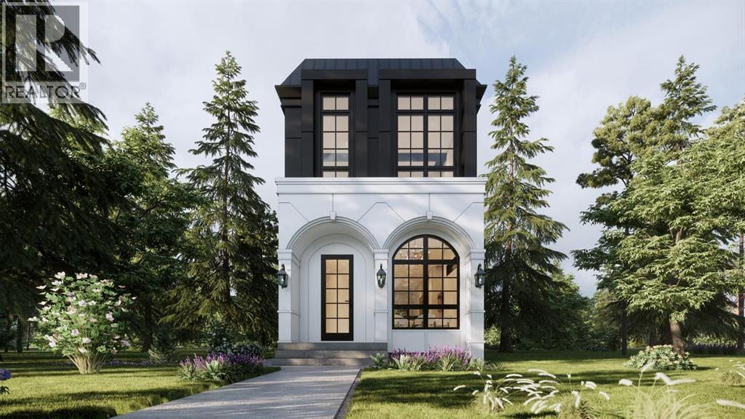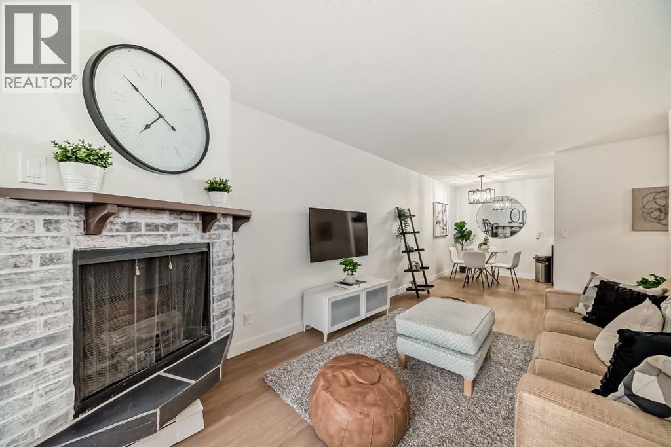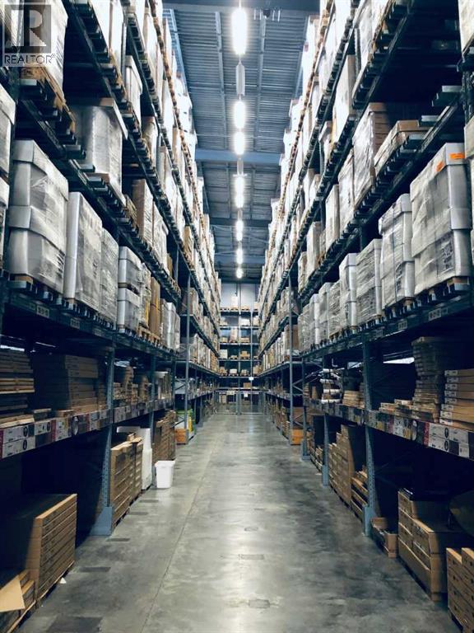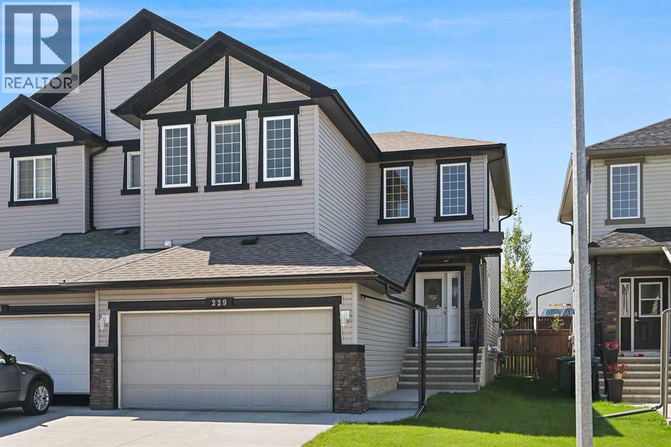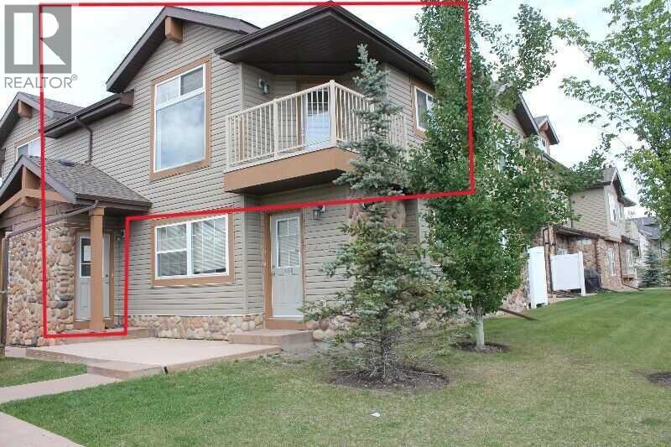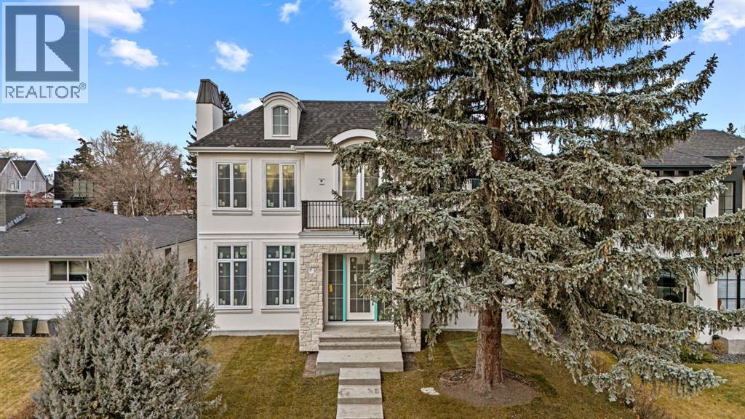32026 35
Rural Mountain View County, Alberta
UNIQUE HERITAGE HOME LOCATED ON A BEAUTIFULLY LANDSCAPED 7.19 ACRES ZONED AG WITH FABULOUS MOUNTAIN VIEWS - THE HOME UNDERWENT MAJOR RENOS IN 2008 & HAD NEW WINDOWS - BATHROOM - SHINGLES & SIDING - SEPTIC TANK & FIELD - NEW WELL 30GPM - ALL NEW CUSTOM MADE KITCHEN CABINETS - VIKING GAS STOVE - IN RECENT YEARS STALLS IN BARN 32 x 32 - METAL ROOF ON BARN - SMALL POND - OLD WALLPAPER REMOVED IN DINING ROOM AND FRESHENED UP WITH NEW PAINT - THE ATTIC IS NOW INSULATED & FRAMED & WOULD MAKE A GREAT EXTRA BEDROOM FAMILY ROOM OR OFFICE WITH JUST A LITTLE FINISHING (SQ FOOTAGE IS NOT INCLUDED WITH RMS - THIS HOME HAS UNIQUE ORIGINAL HERITAGE FEATURES YET HAS THE MODERNIZED TOUCHES THRU OUT - LOOKING FOR A PROPERTY THAT OFFERS CHARM - SIZE FOR YOUR ANIMALS (7.19 ACRES ZONED AG) & FENCED IN 3 PASTURES CURRENTLY FENCED FOR GOATS - POLE SHED IS APPROX 60 X 20 - CHICKEN COOP IS 16 X 24 - THERE IS POWER AND A PANEL TO EACH OUTBUILDING - HOUSE HAS ORIGINAL HARDWOOD ALL THRU AND BOASTS 4 GOOD SIZED BEDROOMS - 2 BATHROOMS (ONE ON MAIN - ONE ON 2ND FLOOR) SEPARATE DINING ROOM WITH FRENCH DOORS INTO LIVING ROOM - INCREDIBLE COUNTRY KITCHEN WITH NEW BACK SPLASH & DINING AREA - WRAP AROUND VERANDA - HEATED DB DETACHED GARAGE - GARDEN AREA TO GROW YOUR VEGETABLES (needs some roundup) & THE ACREAGE HAS A GREAT SHELTERBELT OF TREES - LOCATED JUST EAST OFF #22 ON THE BERGEN ROAD TWP305 OR WEST OF DIDSBURY 20 MINUTES ON BERGEN ROAD TO RR305 - COME ENJOY THE PEACE & QUIET OF THE COUNTRYSIDE IN THIS BEAUTIFUL HOME FROM THE TURN OF THE CENTURY - (id:52784)
1926/1928 32 Street Sw
Calgary, Alberta
A rare opportunity to own the entire building in the highly sought-after community of Killarney. This 4-corner, 4-plex townhome condo's offers a proven track record of steady rental income with 0% vacancy, excellent tenants already in place and sits on a 50' x 120' lot on a quiet street in Killarney.Each of the four units is a fully self-contained, two-storey townhouse-style home with a developed basement, designed for privacy and functionality. The two front units offer approximately 1,720 sq.ft. of living space, while the two back units feature about 1,665 sq.ft. Layout highlights include: 2 bedrooms + full bath on the upper level, generous rec room (used as a 3rd bedroom) + 2nd full bath in the basement, in-suite laundry in every unit, separate outdoor patio space, parking pad for each unit, and separate utilities (all paid by tenants.) Brand new roof and siding on the North side November 2025.With its turnkey setup, reliable income, and desirable inner-city location, this property checks all the boxes for investors seeking cash flow, stability, and long-term growth potential. (id:52784)
112 Kingsbridge Way Se
Airdrie, Alberta
Welcome to Kings Heights, where this updated two-storey pairs everyday function with rare backyard privacy. With no homes behind and a south-facing yard, the main living spaces are bright from morning to evening. Outdoors is set for easy hosting: a landscaped yard, oversized deck, and screened gazebo create multiple zones for dining, relaxing, and play.Inside, style and comfort come with hardwood flooring, refreshed lighting, and thoughtful details throughout, plus peace of mind from new A/C (2023) and a new furnace (2024). The kitchen delivers form and function with ceiling-height cabinets, granite counters, a gas range, and a generous island for prep and gatherings.Upstairs keeps life organized: walk-in closets in every bedroom and an updated laundry room with added storage. The basement is framed and wired with permits, giving you a head start on a media room, gym, or additional living area.Location seals the deal. You’re moments to parks, walking paths, Kingsview Market, and a full range of schools, preschool, and daycare. Move-in ready, well cared for, and built to grow with you. This is one to see. (id:52784)
809, 303 13 Avenue Sw
Calgary, Alberta
Welcome to The Park. This bright and well-kept one bedroom home combines warm West Coast touches with clean, modern design. The kitchen features wood-grain cabinetry, granite counters, stainless steel appliances and a tile backsplash, with a breakfast bar that adds extra workspace and keeps the layout open. Natural light fills the home through the oversized patio doors in the living room that leads to a private balcony with a BBQ gas line and sunny south views over the Beltline. Warm wood tones and a neutral colour palette carry through the home, creating a comfortable and cohesive feel. The bathroom includes a granite vanity, vessel sink, deep soaker tub and ceiling-height tile surround. The bedroom offers a generous closet and a large window. In-suite laundry brings convenience, and central air conditioning ensures year round comfort. The Park is a quiet, well constructed concrete building with thoughtful amenities. The concierge provides a friendly welcome, and residents enjoy a fitness center, owners lounge and a rooftop patio with BBQ area and firepit. A guest suite is available for visiting family or friends. The home also includes heated, titled underground parking with a storage locker located directly above the stall. Situated next to Central Memorial Park and the historic Memorial Park Library, this location offers one of Calgary’s most walkable inner city settings. Cafés, restaurants, and 17th Avenue are all close by. As the only one bedroom currently available in the building, this condo provides a rare opportunity to have a place to call home that perfectly balances comfort and affordability. (id:52784)
315, 46 9 Street Ne
Calgary, Alberta
**Open House Saturday Dec 20 from 12-2pm** Welcome to this bright and beautifully kept 2-bed, 2-bath plus den condo offering peaceful views of the landscaped courtyard and community gardens and yes, with AC for those hot summer days. Step onto your private covered balcony to enjoy morning coffee surrounded by mature greenery—an ideal retreat from city life.The open-concept layout features a spacious living/dining area filled with natural light, a modern kitchen with stainless steel appliances and stone countertops, and a convenient breakfast bar for casual dining. The primary suite includes a walk-in closet and a full ensuite, while the second bedroom and 4-piece bath provide flexible space for guests or a home office.Additional highlights include in-suite laundry, titled underground parking, and secure storage. Building amenities feature a well-equipped fitness room, resident lounge, and beautifully maintained common areas.Situated steps from transit, shops, restaurants, and scenic walking paths, this home combines tranquility with unbeatable convenience. Whether you’re a first-time buyer, downsizer, or investor, this garden-view residence offers exceptional value and comfort. (id:52784)
111 2 Avenue S
Morrin, Alberta
STUNNING NEW FLOOR to CEILING KITCHEN CABINETS accented with STAINLESS STEEL APPLIANCES ,corner windows ,eating area with corner windows. Big living room with view to west. Large Master bedroom . New bathroom . Basement has HUGE Familyroom ,bedroom and laundry room plus a large utility work area. LARGE private backyard,with two storage sheds and oversize garage with concrete floor . Big parking area in front of garage ,rear lane access . Beautifully renovated home ready to be lived in . BIG new school in town . (id:52784)
512 29 Avenue Nw
Calgary, Alberta
Exclusive pre-sale opportunity in highly sought-after Mount Pleasant with both units available 510 & 512, one offering a basement legal suite, giving you the rare option to choose with or without a legal suite. Located just one block from Confederation Park, this home features over 2,781 sqft of thoughtfully designed living space by JTA Designs, with the opportunity to select your own finishes. The main floor boasts soaring 11-foot ceilings, hardwood flooring, a formal dining room with custom wainscoting, and a chef’s kitchen with a massive 15-ft island, high-end appliances, quartz countertops, under-cabinet lighting, and elegant gold and black accents. The great room centers around a custom brick gas fireplace with built-in shelving, and a spacious mudroom adds practical convenience. Upstairs, 9-ft ceilings and hardwood floors continue, with a vaulted-ceiling primary suite featuring wainscoting, a luxurious 5-piece ensuite with in-floor heating and a steam shower rough-in, plus two additional bedrooms, a shared 3-piece bath, and a full laundry room. The fully finished basement includes a large rec room, gym, wet bar, additional bedroom, and 3-piece bath. Additional features include rough-ins for A/C, ceiling speakers, alarm system, exterior cameras, and upgrade options. All renderings are for illustrative purposes only and may be subject to change at the builder’s discretion or due to material availability. Located near parks, schools, shopping, SAIT, U of C, Foothills and Children's Hospitals, and with quick access to LRT, Highway 1, and Deerfoot Trail. (id:52784)
2204, 4001b 49 Street Nw
Calgary, Alberta
Freshly renovated 2-bedroom + versatile den condo in sought-after Varsity. From the moment you walk in, the space feels fresh, light, and airy. Updates include luxury vinyl plank flooring, new paint, updated tile and baseboards, modern lighting and faucets, a reglazed tub, and stainless steel kitchen appliances—creating a clean, contemporary, like-new feel throughout. The well-designed layout features a large primary bedroom that easily fits a king-size bed, a flexible den for a home office or extra storage, and a cozy stone-faced gas fireplace. Sliding patio doors open to a quiet, private balcony overlooking a peaceful courtyard with a peek-a-boo view of Market Mall.This adults-only (25+) building is well managed and includes an on-site manager. Practical perks: in-suite laundry, an assigned underground parking stall, visitor parking, and optional additional storage for $40/month. There’s also free street parking right beside the building on 50th Street NW.The location is hard to beat. Market Mall is steps away with groceries, pharmacy, Tim Hortons, restaurants, and retail. The adjoining professional centre offers medical, dental, and optical services, and the nearby University District continues to add trendy shops and amenities. Transit access is excellent, major routes are close for easy commuting, and outdoor lovers will appreciate being a short walk to Dale Hodges and Bowmont Park with river views, pathways, and playgrounds.A great opportunity to own a beautifully updated condo in one of Calgary’s most desirable communities - book your showing today! Possession timing is flexible. (id:52784)
2, 2219 35 Avenue Ne
Calgary, Alberta
Please do not approach staff and view is by appointment only. This versatile property offers over 4,100 sq. ft., including a 1,200 sq. ft. mezzanine, and features a bright retail storefront with 200 Amp Power. The rear warehouse boasts 22-foot high ceilings and a rare flush loading dock with access for a variety of trailers, making it ideal for logistics and storage operations.Located in a prime area with easy access to major arterial roads, this building combines high-exposure retail space with functional warehouse capabilities. Land Use Zone Permitted uses include a wide range of operations that typically require no extra approvals, fleet and distribution centers, breweries, wineries, distilleries, catering services, dry-cleaning plants, crematoriums, municipal works depots, and motion picture production facilities. Specialized uses like RV services, recyclable material depots, utility buildings, specialty food stores and a variety of other businesses.Discretionary uses may be approved depending on location and context. These include auction markets, building supply centers, bulk fuel depots, cannabis facilities, childcare services, offices, instructional facilities, pet care services, restaurants, self-storage facilities, urban agriculture, minor vehicle rentals, and veterinary clinics. Cannabis retail may also be considered where cannabis facilities are approved.With its flexible layout, rare dock access, high ceilings, and strong location, this property is ideal for businesses looking to expand, establish a flagship location, or secure a multi-use facility in a high-demand area. Don’t miss this opportunity to combine retail exposure with warehouse functionality in one turnkey property. Please do not approach staff and view is by appointment only. (id:52784)
229 Bridlerange Place Sw
Calgary, Alberta
Welcome home to 229 Bridlerange Place in the sought after southwest community of Bridlewood. Walking distance to both public and private schools, shopping, restaurants, and other amenities. With quick access to 162 Ave and Stoney Trail, you can get around the city with ease. Located on quiet cul-de-sac with plenty of parking. Through the front door you will enter a welcoming foyer with a built-in bench with storage and large front closet. Beautiful hardwood flows throughout the foyer into the kitchen and dining room. The bright family room features a gas fireplace for cozy evenings. The storage and counter space in the kitchen is a chef's dream! Enjoy cooking for family or guests as they visit at the sit up bar. The kitchen includes a reverse osmosis water system to enjoy delicious drinking water directly from the sink. Off the dining room is access to the back deck and west facing backyard. The main floor is complete with a 2-piece bathroom, and laundry/mud room that leads to the attached double garage. Upstairs you'll find the primary bedroom with almost 10' ceilings, a 5-piece ensuite with a jetted bathtub, and walk-in closet. The large second and third bedrooms are perfect for kids bedrooms, guestroom, or an office. The upper level is complete with a unique 5-piece bathroom that features a bath/shower combo, toilet, and vanity that is separated by a door. The second part of the bathroom includes a large linen closet and additional vanity allowing multiple people to get ready at once. The unfinished basement is ready for your unique design. Already smartly laid out with a roughed-in bathroom and the furnace and hot water tank tucked in a corner, maximizing the space for a bedroom and recreation room. The sellers lovingly maintained and completed upgrades over the past 15 years including newer roof (2021), newer hot water tank (2022), new paint and carpet (2025). Don't miss out on this great opportunity! Contact your Realtor to book a showing today. (id:52784)
206, 80 Panatella Landing Nw
Calgary, Alberta
Welcome to #206 80 Panatella Landing NW!Step into comfort and convenience with this charming stacked townhouse condo, ideally located in the well-managed, PET-FRIENDLY (with condo board consent) Panatella Landing complex. This TOP FLOOR bright and spacious 1-bedroom plus large den CORNER UNIT offers enhanced privacy with NO ONE LIVING ABOVE YOU and features an open-concept layout with vaulted ceilings and large windows that fill the space with natural light. The inviting living and dining area flows seamlessly into the kitchen, which includes ample counter space, a pantry, stainless steel fridge and stove, built-in dishwasher, and a functional island with breakfast bar making it perfect for casual dining or entertaining. Stay cozy year-round with efficient in-floor heating, and enjoy peace of mind knowing the HEATING SYSTEM WAS REPLACED IN SEPTEMBER 2023. A unique bonus is the EXTRA STORAGE SPACE located above the stairs just off the living room is ideal for seasonal items or additional household storage. In addition to a large bedroom there is a spacious den with skylight offers flexibility as a home office, guest room, or second living area. A well-appointed 4-piece bathroom features in-suite laundry area with MORE STORAGE.Step outside onto your covered balcony to relax or entertain. The unit comes with an assigned parking stall, plus ample visitor parking. Families will appreciate the on-site playground, and pet lovers will be pleased to know pets are welcome (with condo board approval). (id:52784)
2012 57 Avenue Sw
Calgary, Alberta
Nestled in the prestigious community of North Glenmore Park, this masterfully designed French Parisian–inspired residence by Bright Custom Homes offers over 5,100 sq ft of exquisitely finished living space across three levels. Set on a full-size lot, this 5 bedroom, 5 bathroom estate blends classical charm with modern sophistication, curated in collaboration with Aly Velji Designs. The main level welcomes you with grand proportions, 10' ceilings, extensive millwork, and herringbone patterned hardwood flooring. The chef’s kitchen features a curved Venetian plaster hood, Sub-Zero and Wolf appliances, custom cabinetry, natural quartzite, and intricate crown detailing. A fully equipped large butler’s pantry with vertical storage, and integrated prep space connects directly to the formal dining room adorned in custom wall panel moulding and natural light, ideal for hosting. The open concept living room offers coffered ceilings, a gas fireplace, and built-ins, while the adjacent dining nook opens to both a covered rear deck and an open air deck for year round entertaining. A beautifully appointed mudroom features Saltillo tile with black inserts, full-height custom cabinetry, a floating shelf, and a built-in bench. Near the foyer, a front facing office provides a quiet workspace with custom panel moulding, warm white millwork, and matching herringbone hardwood, the entire office in colour-drenching moment enclosed by glass paneled French doors. Heading upstairs from the curved staircase with curved drywall. Upstairs, the high tray ceiling primary suite includes a walk-in closet with reeded millwork and a luxurious ensuite with natural quartzite, double vanity, makeup desk, heated floors, and a curved steam shower. Three secondary bedrooms, two sharing a Jack & Jill bath and one with its own ensuite, are finished with elevated tile selections, polished chrome Delta hardware, and designer wall treatments. The upper level also includes a generous laundry room with built-ins and quartz surfaces, linen storage, and access to a private balcony. The fully developed basement features in-floor radiant heating, a spacious rec room, white oak bar with island, gym area, and a rough-in for a golf simulator ready for a full swing enclosure and projection system. A fifth bedroom and full bathroom complete the lower level. The home includes A/C, in-floor heat, dual hot water tanks (including one for radiant heating), smart thermostats, and full mechanical rough-ins for automation, security, speakers, and motorized blinds. Exterior highlights include triple-pane windows, acrylic stucco with stone veneer, and a fully insulated garage with drywall and EV charging rough-in. With its refined layout, elevated craftsmanship, and architectural character, this residence is a rare opportunity in one of Calgary’s most sought-after inner-city neighborhoods. Buyer’s will have the opportunity to work with the interior designer and make changes to the selections. Call today to book your private tour! (id:52784)

