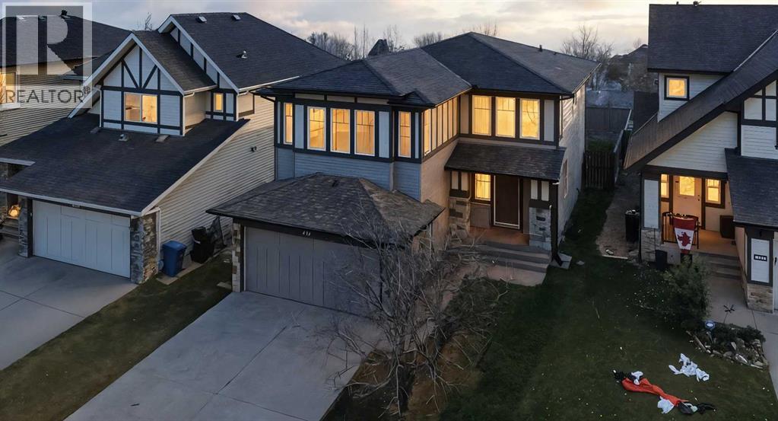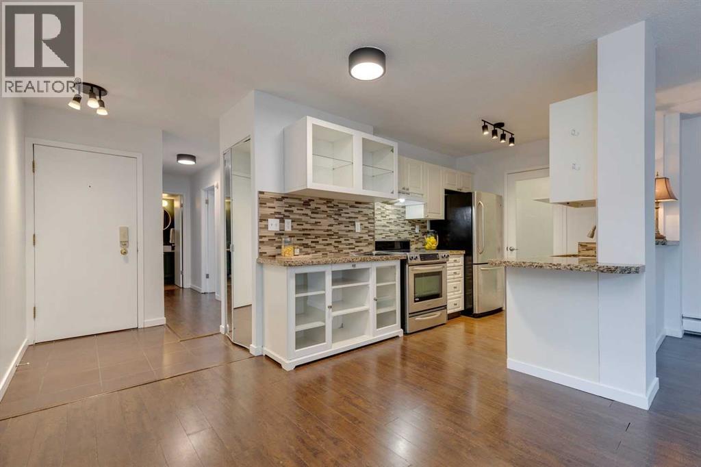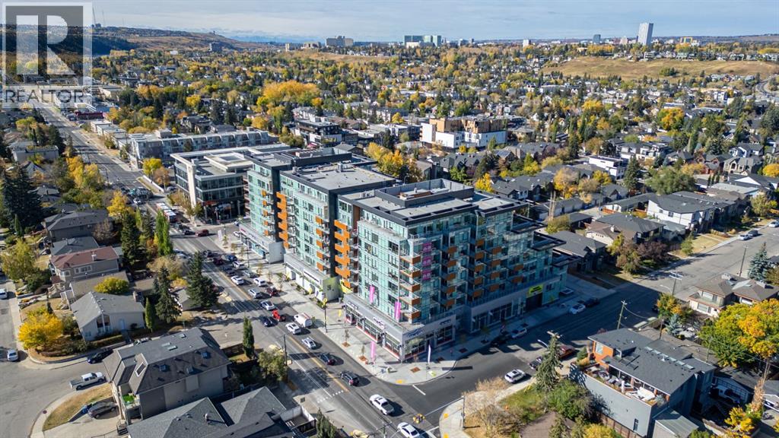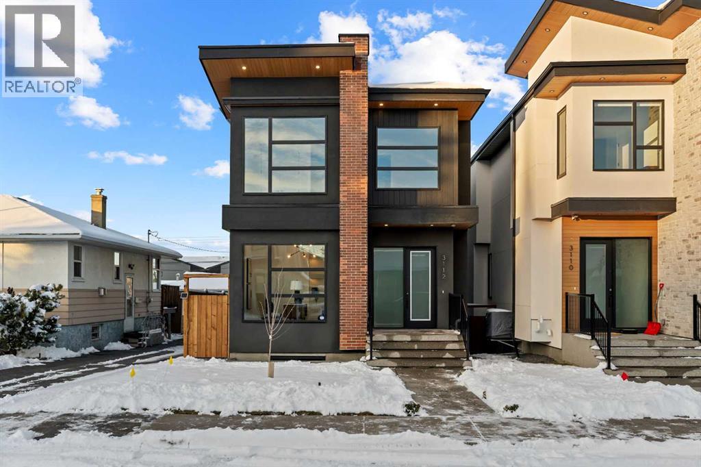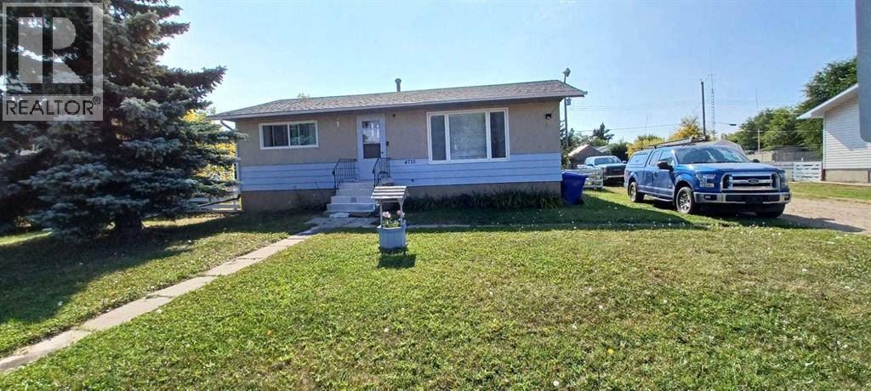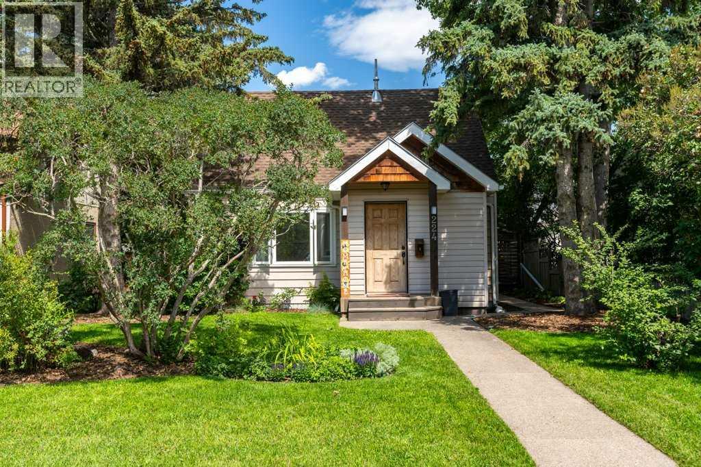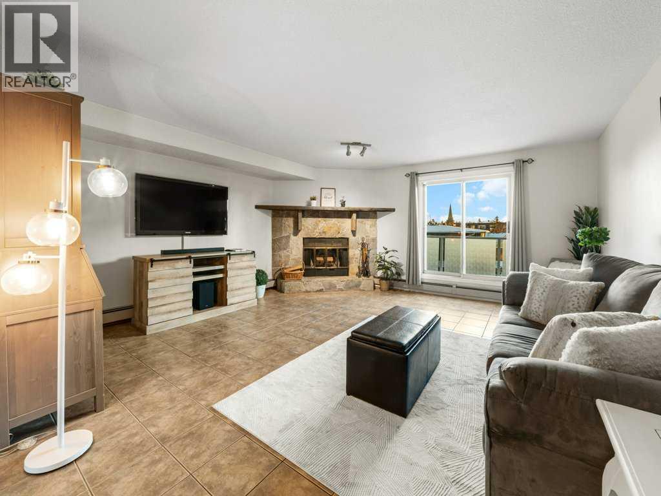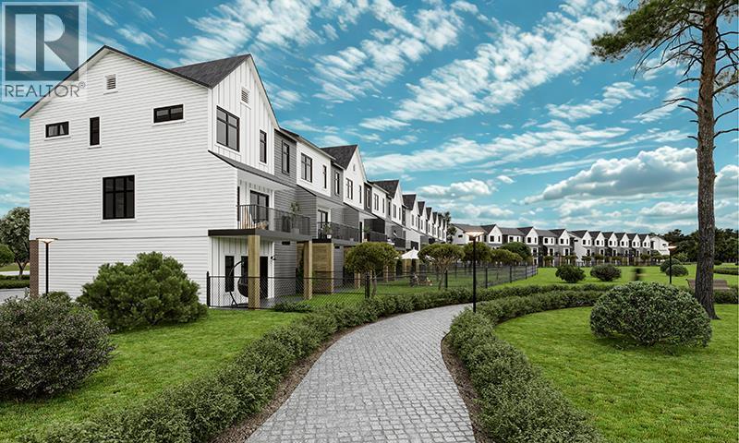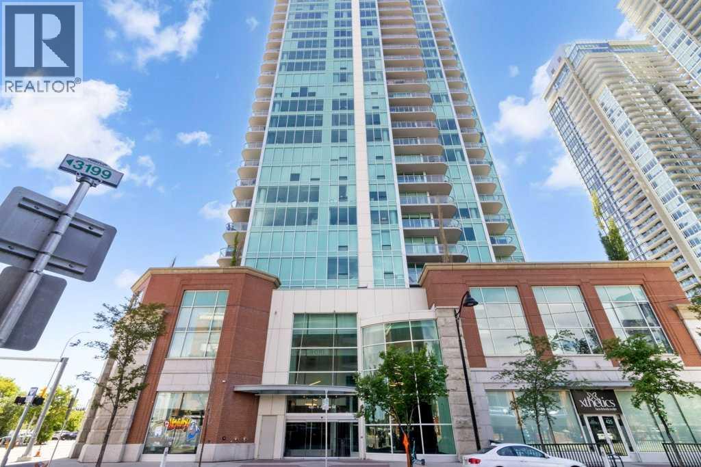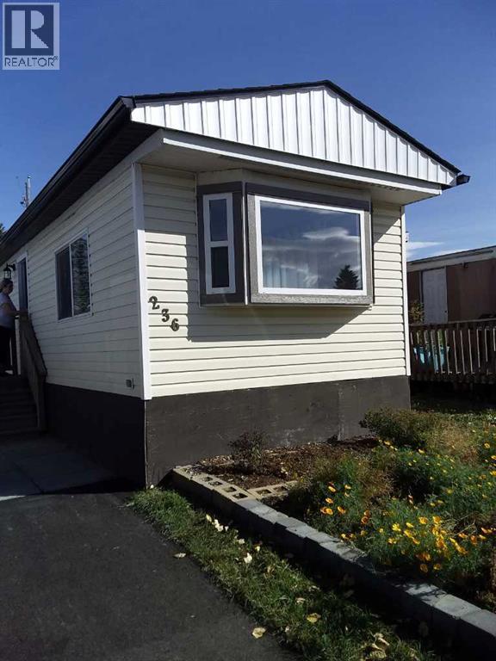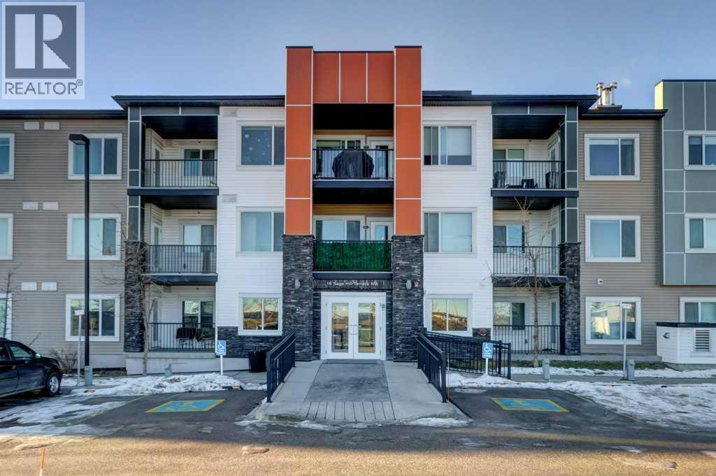217 Coopers Grove Sw
Airdrie, Alberta
Exceptional 5-Bedroom Home with Fully Finished (Illegal) Basement Suite in Coopers CrossingWelcome to this beautifully maintained 2 Storey home offering over 3,000 sq. ft. of elegant living space on a spacious 5,575 sq. ft. lot in the highly sought-after community of Coopers Crossing. Designed for comfort, style, and functionality, this property is perfect for families seeking quality craftsmanship and a modern open-concept layout.The main floor features a bright and welcoming great room with a corner gas fireplace, seamlessly connected to a gourmet kitchen complete with stainless steel appliances, laminate countertops, a large central island, and a walk-through pantry. A dining nook, main-floor laundry, and powder room add to the home’s everyday convenience.Upstairs, discover three generous bedrooms, including a primary suite with a walk-in closet and spa-inspired ensuite bathroom. A spacious bonus room offers versatility for a home office, media room, or play area. Two additional full bathrooms provide comfort and convenience for the entire family.The fully finished (illegal) basement suite includes two bedrooms, a kitchen, living area, and bathroom—ideal for extended family, guests, or potential rental use.Enjoy outdoor living in the fully fenced backyard, featuring a deck perfect for relaxing or entertaining.Located in the prestigious Coopers Crossing community, this home is close to schools, parks, gas stations, 7-Eleven, and all essential amenities.This property offers an exceptional combination of design, functionality, and location — a must-see opportunity for discerning buyers. (id:52784)
142 Luxstone View Sw
Airdrie, Alberta
***WELCOME HOME*** Nestled in a PRIME LOCATION on a HUGE LOT & backing directly onto the tranquil GREENSPACE & PARK, this beautifully UPGRADED & FULLY DEVELOPED family home boasts over 3000 sqft across 3 levels. The main level presents a stylish open-concept layout with an abundance of NATURAL LIGHT, featuring 9’ ceilings, rich hardwood flooring & EXPANSIVE WINDOWS throughout! Designed for everyday living & entertaining, the BRIGHT & AIRY Living Room with cozy gas FIREPLACE flows seamlessly into the Dining Area & Gourmet CHEF’S KITCHEN, complete with a Large Central Island, Eat-Up Bar, UPGRADED NEWER Stainless Steel Appliances, STONE Countertops & Corner Pantry, all showcasing STUNNING VIEWS of the GREENSPACE! Completing this level is a separate DEN/OFFICE, Mudroom with built-in Open Lockers & Bench & 2pc Powder Room. Upstairs, your ENORMOUS PRIVATE MASTER RETREAT features a large WALK-IN closet, 5pc ENSUITE, complete with Double Vanities, Walk-in Shower, & an oversized Corner Soaker Tub. A HUGE BONUS ROOM with custom BUILT-INS, 2 additional Bedrooms & another FULL Bathroom round off this level. The FULLY FINISHED lower level features a Large FAMILY/REC Room, 4th Bedroom, Full 3pc Bathroom & plenty of STORAGE SPACE. This is the PERFECT spot for movie nights with the family or having friends over for the big game! Ahhhhhhh... Time to Relax & Unwind... Bask in the morning sunshine in your EXPANSIVE Backyard Retreat & enjoy the peaceful VIEWS with a warm cup of coffee from your OVERSIZED Two-Tiered DECK, or later in the day fire up the BBQ, take a dip in the MASSIVE 17ft SWIM SPA/HOT TUB or simply relax with your favorite drink with friends around the Built-in Fire Pit! Take a stroll through the PARK & WALKING PATHS directly out your back gate... the perfect EXTENSION to your OUTDOOR SPACE! Your fully FENCED Backyard also includes 2 storage sheds. Additional RECENT UPGRADES include: NEW Paint, several NEW Appliances, NEW Tankless Water Heater, Central A/C, Central VAC/ Electric Dustpan, Water Softener, Security System, Cameras & MORE! Located in a VIBRANT, Family-Friendly Community surrounded by Scenic PATHWAYS, Beautiful GREENSPACES & POND & Year-Round outdoor Recreation, Luxstone is loved for its strong sense of Community, exceptional livability, & countless nearby AMENITIES. Simply MOVE IN & start making new memories with your Family in this Beautiful TURN-KEY Home! **Note: additional washer/dryer rough-in on main floor** (id:52784)
205, 715 15 Avenue Sw
Calgary, Alberta
OPEN HOUSE Sat Dec 7th, 1-3pm. Beautifully UPDATED Immaculate, bright & freshly PAINTED 2-bedroom END UNIT offering Stylish URBAN living in this well-managed building. Located in one of Calgary’s most walkable communities. The open layout flows easily, offering endless options for your personal style & furnishings. Modern kitchen features GRANITE counters, SS appliances, NEW upper cabinet & the convenience of IN-SUITE LAUNDRY & PANTRY in a separate room off the kitchen. Bedrooms are spacious & filled with natural light. The refreshed 4-piece bathroom features travertine counter & a NEW tub & tile. NEW lighting throughout & bdr CEILING FANS adds to the clean modern feel. Step out onto your QUIET & VERY PRIVATE WEST-facing balcony, perfect for winding down at the end of the day. Located along a picturesque, tree-lined one-way street with a BIKE LANE - yet just 2 blocks from iconic 17th Ave’s endless shops, cafés & restaurants & an easy walk to Downtown. With exceptional storage (multiple closets + a separate storage unit), a well-run building, convenient parking stall just steps to the back door & only 1 flight up to your unit, this home offers the perfect blend of SYYLE, COMFORT & UNBEATABLE LOCATION. (id:52784)
647, 110 18a Street Nw
Calgary, Alberta
Welcome to The Frontier by Truman Homes, a brand-new, inner-city concrete development with a unique architecture offering an exceptional lifestyle in West Hillhurst, also known as Kensington. 9 minutes drive to U of C, Foothills Hospital, downtown and a 10-minute walk to trendy Kensington cafes and restaurants.This stunning one-bedroom, one-bathroom unit is the true modern living. Step inside to an open-concept design showcasing a beautiful kitchen featuring stainless steel appliances, quartz countertops, a gas cooktop, and durable tile and vinyl plank flooring. Enjoy breathtaking city views from your generous, north-facing balcony, as well as the equally outstanding views from the bedroom. The building is designed for ultimate convenience with top-tier amenities: an On-site fitness centre, a Second-floor landscaped terrace and ground-floor retail featuring a FreshCo C&C Coffee, Crave Cupcakes, Metro Liquor and more. Located in the trendy and beautiful Kensington area, you are steps away from walking paths, the river and all the fabulous amenities of this prime inner-city location. Everything is brand new and waiting for you! (id:52784)
3112 13 Avenue Sw
Calgary, Alberta
Welcome to a home where CRAFTSMANSHIP, COMFORT, and LUXURY come together in perfect harmony. Thoughtfully built and intentionally designed, this residence stands apart from the typical new infill — offering a level of QUALITY, WARMTH, and SOPHISTICATION rarely seen in today’s market.From the moment you step inside, you’ll feel the DIFFERENCE. The main floor is filled with NATURAL LIGHT, thanks to EXPANSIVE WINDOWS and a CUSTOM OVERSIZED PATIO DOOR that creates true INDOOR/OUTDOOR LIVING. Step directly onto your MASSIVE PATIO — extending across the garage roof — where you’ll experience BREATHTAKING VIEWS OF DOWNTOWN and SHAGANAPPI GOLF COURSE. It is a one-of-a-kind outdoor space designed for ENTERTAINING, RELAXING, and taking in the cityscape.The LIVING ROOM is a SHOWPIECE, anchored by a STRIKING BRICK FIREPLACE, CUSTOM MILLWORK, and those same LARGE, OVERSIZED WINDOWS that bring the outdoors into every moment. This space blends ARCHITECTURE and WARMTH seamlessly, offering the perfect setting for gatherings or quiet evenings at home.The gourmet kitchen continues the theme of elevated living with a WOLF GAS RANGE, CUSTOM HOOD-FAN CANOPY, OVERSIZED REFRIGERATOR, WATERFALL ISLAND, DOUBLE OVENS, POT FILLER, and HIGH-END FINISHES selected for both BEAUTY and PERFORMANCE.A PRIVATE HOME OFFICE on the main floor delivers a QUIET, PURPOSEFUL workspace — ideal for MODERN WORK-FROM-HOME living.Upstairs, the primary suite offers a serene RETREAT with HEATED ENSUITE FLOORS, LUXURY TILE WORK, and a spacious WALK-IN CLOSET. With 4 BEDROOMS, 3.5 BATHROOMS, and 9-FOOT DOORS, the home provides SPACE, COMFORT, and FUNCTIONALITY on every level.The WALKOUT LOWER LEVEL opens to a COVERED PATIO, extending your living space year-round. Everywhere you turn, you’ll find OVERSIZED WINDOWS that frame natural light and views throughout the home — a signature element of this build.Additional highlights include AIR CONDITIONING, DOUBLE PATIOS, a WALKOUT BASEMENT, and an OVERSIZED HEA TED GARAGE WITH EPOXY FLOORING.Located in SHAGANAPPI, you’re just 5 MINUTES FROM DOWNTOWN, steps from the GOLF COURSE (literally a stone’s throw from the GREEN), and enjoy FAST ACCESS TO THE MOUNTAINS. It’s INNER-CITY LIVING with unbeatable convenience.This is more than a new home — it is a statement in DESIGN, QUALITY, CRAFTSMANSHIP, and THOUGHTFUL LIVING. To appreciate its TRUE VALUE, it must be experienced in person. (id:52784)
4710 Imperial Avenue
Coronation, Alberta
Welcome to this beautiful family home in CORONATION, Alberta. Fully Renovated main floor features, a large living room, two bedrooms, closets, full bathroom, hall office, kitchen, and dinning area. All new windows, large yard, back alley, walk to playground, school. community pool, Perfect country living. Closest Towns are Castor and Consort. Three hours drive to Calgary or Edmonton, one and half hour to Red Deer. The town of CORONATION has all the amenities and provides a peaceful country life style in the Central South Eastern Alberta community. (id:52784)
224 23 Avenue Ne
Calgary, Alberta
Timeless Character Meets Modern Comfort in Tuxedo Park! Welcome to 224 23 Avenue NE, a beautifully updated 1945 one-and-a-half storey gem on a 40 FOOT LOT nestled in the heart of Tuxedo Park—one of Calgary’s most sought-after inner-city communities. Brimming with unmatched curb appeal, this home effortlessly blends vintage charm with modern functionality, offering turnkey living on a quiet, tree-lined street. Completely transformed in 2009, the main floor renovation took the home down to the studs, making way for significant upgrades: new insulation, rewired electrical, and a new roof—all designed for comfort and peace of mind. Over the years, most windows have been replaced, and in 2019, the water and sewer lines were professionally redone—so all the heavy lifting is done for you. Inside, you’ll find thoughtful extensions at both the front and rear of the home, creating a spacious, intuitive layout. Step into a welcoming front foyer with generous space for coats, shoes, and the daily essentials of busy life. At the rear, a custom laundry and mudroom with ample built-in cabinetry keeps everything organized and out of sight—ideal for families or anyone who appreciates a clutter-free lifestyle. The comfort continues with radiant in-floor heating and zone control, ensuring every room stays perfectly temperate, year-round. The basement houses the mechanical room and provides even more storage. But the crown jewel? The outdoor living space. Step outside to discover a private backyard oasis—lush with mature perennials, carefully curated gardens, and a large, sunny deck that invites relaxing evenings or weekend entertaining. The electrical lines have been buried to preserve the pristine views, while a custom shed and exposed aggregate path keep everything tidy, organized, and low-maintenance. This is more than just a home—it’s a lifestyle upgrade. Don’t miss your chance to own a piece of Calgary history, thoughtfully modernized and lovingly maintained in a vibrant, central location. (Full list of upgrades in supplements) (id:52784)
301, 1528 11 Avenue Sw
Calgary, Alberta
Discover this sun-soaked, top-floor urban retreat in the heart of Sunalta—just 250 m from the Sunalta LRT and an easy stroll to groceries, restaurants, and downtown. Welcome to The Barcelona, a pet-friendly, professionally managed building with a proactive board, a healthy reserve fund (even a recent operating surplus!) and no expensive elevators break downs. Tucked into a very quiet corner on the top floor, step inside and feel the pride of ownership. This meticulously maintained 2-bedroom condo has been thoughtfully upgraded with a deep acrylic soaker tub and temperature-controlled Moen faucet/shower, new vinyl plank flooring in the bedrooms, and brand new vinyl windows in bedrooms (installed early 2025). It’s even been professionally cleaned to impress the most discerning buyer. The airy, open-concept layout offers plenty of room to relax and entertain, featuring easy-care ceramic tile flooring, neutral paint tones, knock-down ceilings, gleaming maple cabinetry, and an eye-catching wood-burning fireplace with a reclaimed wood mantle—perfect for cozy evenings in. A spacious primary bedroom, second bedroom, in-suite laundry, and 4-piece bath complete the interior. Step out onto your generously sized south-facing balcony, recently refreshed with a new waterproof membrane, privacy glass, and aluminum railings—ideal for soaking up the sun or taking in the sunset.This well-cared-for building has seen major updates too, including the complete removal of all Poly-B plumbing (2019–2022) and wired for Telus fibre and Shaw/Rogers high-speed internet. Your unit comes with a heated, secure underground parking stall and a large lockable storage shed—big enough for tires, skis, sporting gear, or even a bike. Additional perks include bicycle storage and a main-floor parcel locker for convenience and peace of mind. Both TVs and mounts are included, along with all window coverings—and the seller is happy to leave furnishings for the lucky new owner. This is a rare turn-key o pportunity perfect for a young professional, student, or first-time buyer seeking style, comfort, and unbeatable location. (id:52784)
15389 6 Street Ne
Calgary, Alberta
Discover Kamira, a townhome community that truly feels like home. Tucked away from the busy corridor in Livingston, Kamira offers a peaceful, prime setting backing onto scenic walkways, a municipal reserve, and a charming playground just steps from your door. With upper-end single-family homes and a park behind, plus a planned school across the street, Kamira provides the privacy and serenity of a residential enclave, not the density of a typical townhome development.This thoughtfully designed SAGE unit offers 1,199 sq.ft. (RMS) of well-planned living space, featuring 3 bedrooms with an option to add a 4th bedroom on the entry level, 2.5 bathrooms, a double attached tandem garage, and a modern open concept kitchen, dining, and living area that is perfect for family living and entertaining. Enjoy a private patio offering a peaceful setting and plenty of room to relax outdoors. Every home is thoughtfully designed side-by-side, so you enjoy the privacy, peace, and independence from your neighbours. Durable, low-maintenance Hardie Board exteriors ensure your home and community remain beautiful for years to come, regardless of Alberta’s weather.Kamira also makes everyday life effortless: every home includes double or tandem attached garages, true private yards for outdoor play or relaxation, and thoughtfully designed balconies/patio space with solid privacy walls, not just glass panels, so you can enjoy your outdoor space in comfort and seclusion.The interiors feature sophisticated finishes, including quartz countertops, a designer tile backsplash, luxury hard surface flooring, full-height custom cabinetry (to bulk head), stainless steel appliances, and in-suite laundry. Kamira offers three townhome designs (Cedar, Juniper, Sage) ranging from 3 to 4 bedrooms (with options to do a dual master suite) and from 1,199 sq.ft. to 1,925 sq.ft. (RMS). There are four designer selection packages to choose from and a variety of upgrades available, including air conditioning and floor plan modifications to suit your needs. Built by Kalamoir Homes, one of Calgary’s most trusted townhome developers, known for their commitment to quality, craftsmanship, and attention to detail. Contact your agent today to book a private tour during our sales centre hours and learn more about available floor plans, lots, standard finishing packages, and upgrade options.This unit is not yet built. Construction is tentatively scheduled to begin in winter 2026, with completion and possession anticipated in summer to late fall 2026. Final legal plans, lot sizes, and property taxes are yet to be confirmed. Square footage is based on architectural plans. Pricing includes GST. Photos are artist renderings of the community and interiors. Please note that RMS measurements are larger than the architectural/floor plan marketing measurements. (id:52784)
1505, 433 11 Avenue Se
Calgary, Alberta
Welcome to luxury living in the iconic Arriva tower! This move-in-ready 2 bed, 2 bath, 2 parking stall, corner unit boasts panoramic city views and an abundance of natural light through its floor-to-ceiling windows, and is available for immediate possession. Positioned on a high floor, this modern space is designed for both comfort and style, with an open-concept layout that takes full advantage of its prime corner location. The sleek contemporary kitchen is a chef’s dream, featuring quartz countertops, a gas cooktop, integrated refrigerator, built-in oven, and ample cabinetry that keeps the look clean and sophisticated. Entertain in the spacious dining and living area while soaking in Calgary’s skyline views from every angle. Both bedrooms are generously sized, offering excellent separation for privacy. The primary suite is a true retreat with a walk-through closet and a large spa-inspired ensuite that provides extra counter space and a deep soaker tub. The second bedroom is ideal for guests, a home office, or a roommate, complete with its own full bathroom just steps away. Convenience is maximized with in-suite laundry, two titled underground parking stalls, and a separate assigned storage locker — a rare find in urban living! The Arriva is renowned for its top-tier amenities, including a beautiful rooftop patio to enjoy summer evenings, a stylish guest suite for out-of-town visitors, a well-appointed party room, and professional concierge service that adds an extra layer of comfort and security. Situated in the heart of the Beltline, you’re just steps away from Stampede Park, the Saddledome, trendy cafes, renowned restaurants, and the vibrant arts and entertainment scene that downtown Calgary has to offer. Whether you’re a professional seeking a lock-and-leave lifestyle or looking for a spacious urban home, this stunning corner unit is ready to welcome you home. Don’t miss your chance to own in one of Calgary’s most sought-after high-rises — book your private tou r today! (id:52784)
236 Polar Avenue Ne
High River, Alberta
Affordable living at its best! Vendor financing available. Exact terms to be discussed. You will enjoy living in your own space with no shared walls. Relax in your private yard, create a garden and bbq on your own patio. This 2 bedroom, 1 bath beauty has been refurbished with stylish vinyl plank flooring throughout and completely repainted. The bright kitchen has modern white cabinets, a huge peninsula and a stylish, modern backsplash. The home includes all new appliances, (with warranties) including a stacked washer / dryer set and microwave / hood fan with direct ventilation. The bedrooms are a good size, with double closets in each. New light fixtures throughout, including LED lights and bulbs. Kitchen and bath fixtures are new and upgraded. Every inch of this home is clean and fresh! The exterior has been clad in maintenance free vinyl siding plus a aluminum soffits. Double paned vinyl windows with new drapes add to the comfort. This home is on a large, level lot that is partially fenced and includes a garden shed on a new base. The parking pad in front has space for 2 vehicles. Immediate occupancy. Listing agent is the current owner. (id:52784)
321, 16 Sage Hill Terrace Nw
Calgary, Alberta
Welcome home to this immaculate, top-floor, south-east corner condo — a beautifully maintained 2-bedroom, 2-bath + den home located in one of NW Calgary’s most desirable communities.This premium corner unit offers an outstanding layout with abundant natural light throughout the day, thanks to its ideal SE exposure and extra windows. Quality upgrades include glass tile backsplash, rich LVP flooring, 9-foot ceilings, granite countertops in both the kitchen and bathrooms, an upgraded lighting package, comfortable in-floor heating throughout, and a bright, welcoming atmosphere.A spacious front entry greets you with double closets and discreetly tucked-away in-suite laundry. The open-concept living area is perfect for both everyday living and entertaining, featuring flat-panel cabinetry, Matte stainless steel appliances with new Microwave, generous storage, and a large peninsula island with breakfast bar.Step out onto your private SE-facing corner balcony and enjoy sunny mornings and warm afternoons — an ideal spot for coffee, relaxation, or entertaining.The primary suite features a walk-through closet to a private 4-piece ensuite. A second bedroom, additional full bathroom, and versatile den provide excellent flexibility for professionals, couples, or small families.Additional highlights include:- In-floor heating for year-round comfort- Titled underground parking stall conveniently located directly in front of the elevator- Secure bike storage- Pet-friendly building (with board approval)- Dedicated pet relief area located just outside the front entrance between the buildingsThis quiet, well-managed complex is surrounded by an extensive pathway network that winds throughout the community and connects seamlessly to Kincora and Evanston, making it easy to enjoy walking, biking, and the outdoors. Close to schools, shopping, restaurants, and everyday amenities, with quick access to Stoney Trail, Costco, CrossIron Mills, and the QEII.This home truly d elivers on comfort, light, and convenience — all from a top-floor corner location with premium exposure. Be sure to view the 3D Virtual Tour. (id:52784)

