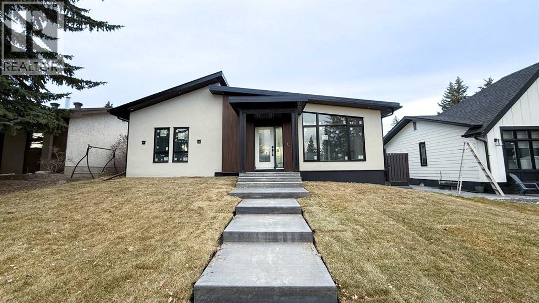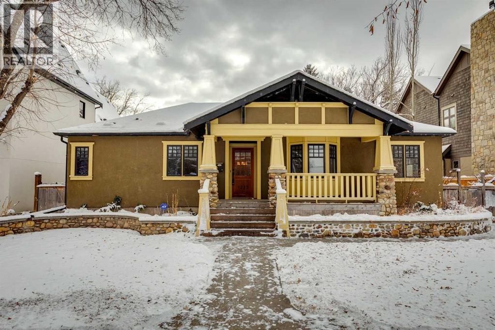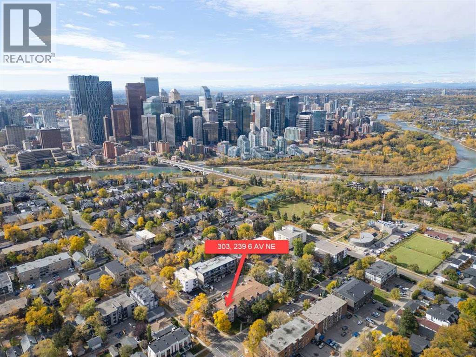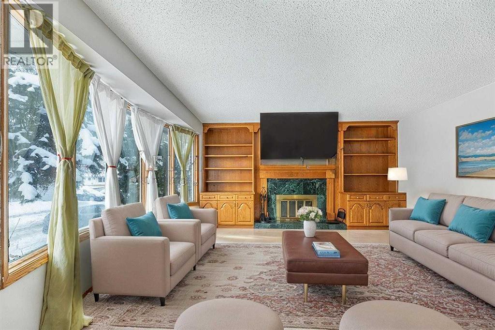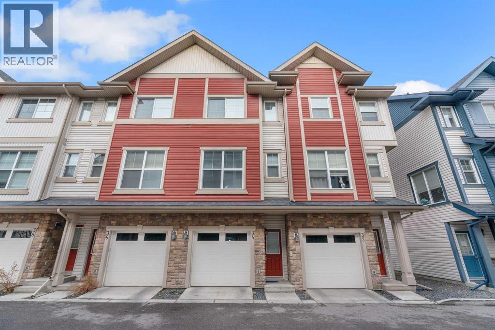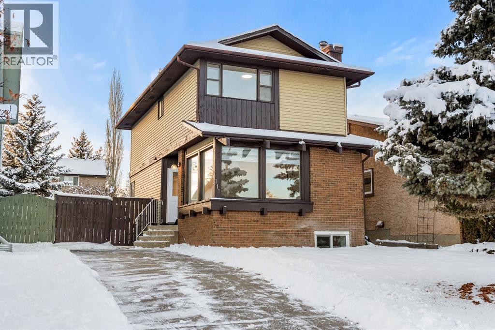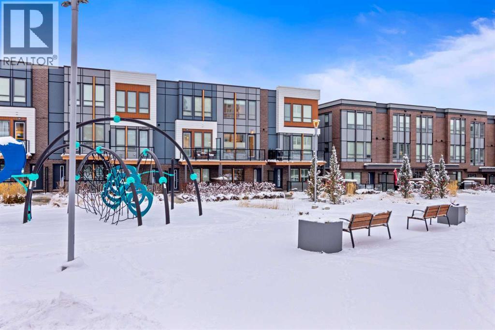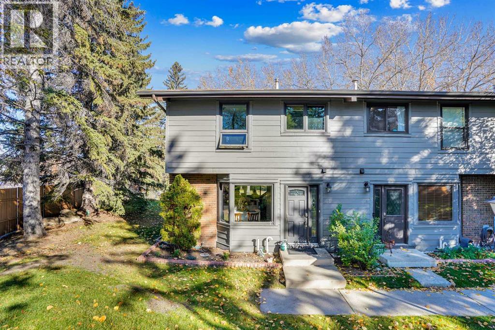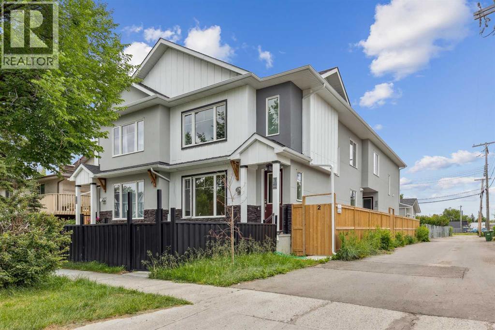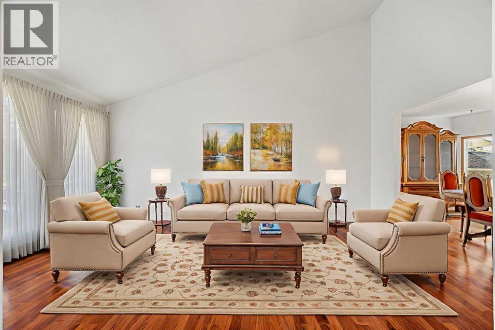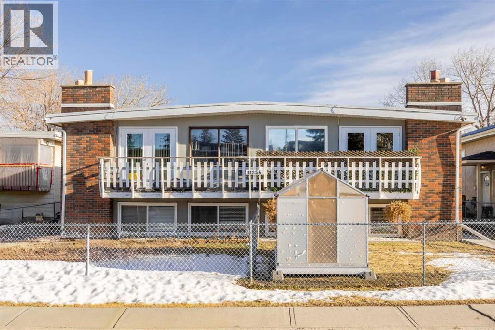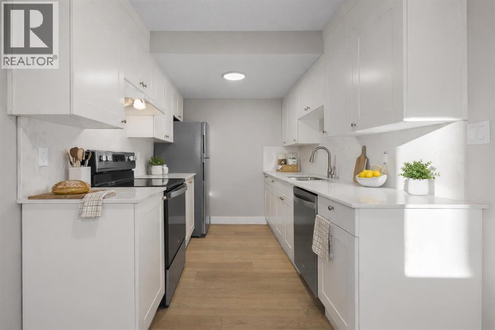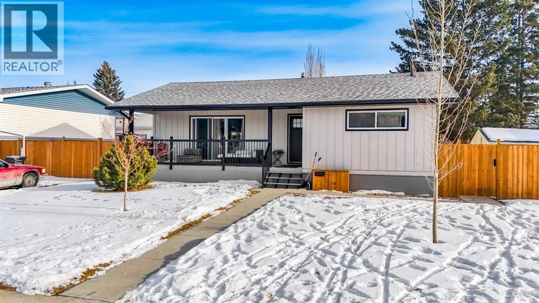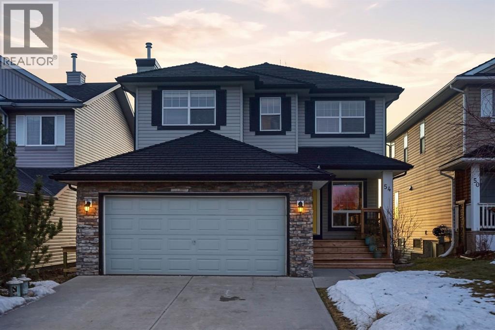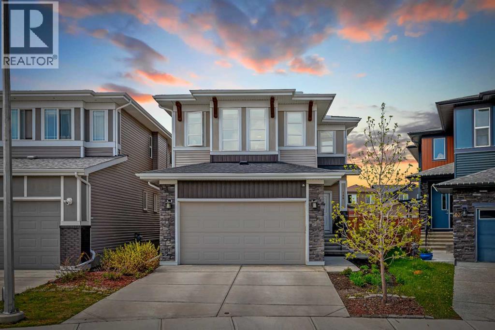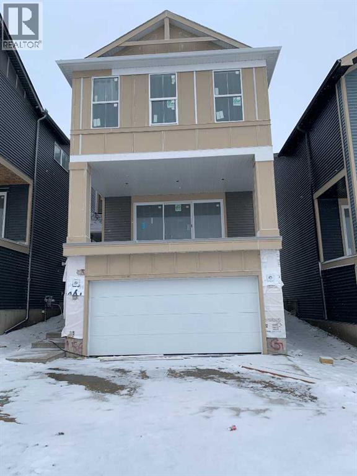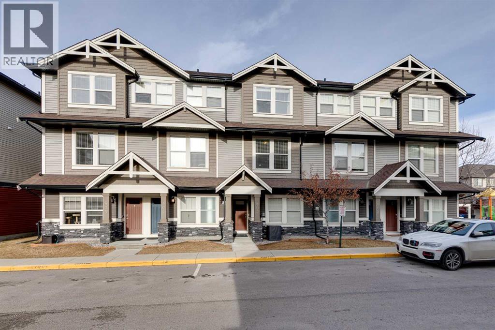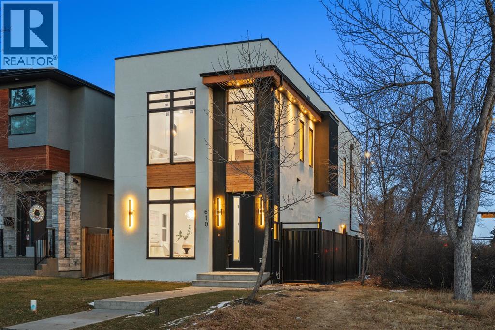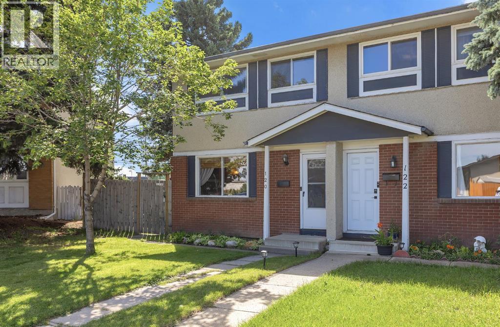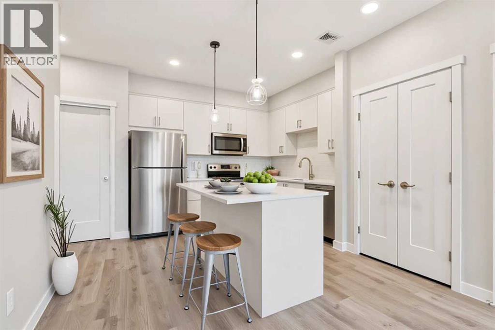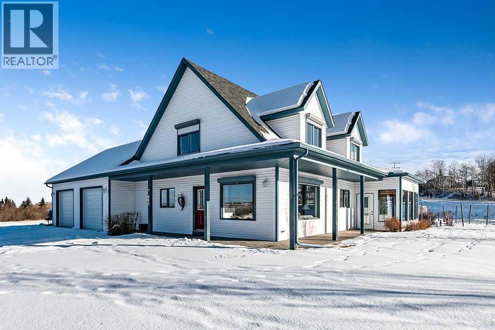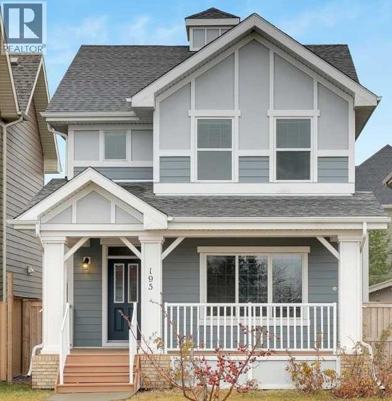5616 Lodge Crescent Sw
Calgary, Alberta
Construction Update as of Jan 15, 2026: Final touches underway! This property will be fully turnkey and ready for possession within 30 days. Enjoy the peace of mind that comes with a professionally designed, full-home rebuild currently underway. Located in the highly sought-after community of Lakeview, this property offers the rare opportunity to step into a brand-new home in an established neighbourhood. The rebuild includes a new furnace, air conditioning, hot water on demand, fresh landscaping, keyless entry and a New Home Warranty for added confidence. Inside, you’ll find abundant natural light, vaulted ceilings, along with custom cabinetry, durable high-quality finishes, high-efficiency appliances, low-emissivity windows and heated floors for year-round comfort. The carefully curated neutral palette creates a warm, inviting atmosphere while the black accents add a subtle yet striking touch. On the main floor you’ll find a convenient laundry room, walk-in pantry and well-designed mudroom with quick access to the detached garage which sits in the backyard beside a charming apple tree. The primary bedroom features a walk-in closet complete with custom cabinetry as well as an ensuite featuring a spacious walk-in shower, side by side double sinks, and free-standing bathtub. The basement offers two full-size bedrooms as well as a generous crawl space for extra storage. The home sits on a great-sized lot on a quiet, welcoming street with ample permit-free parking for you and your guests. Lakeview is ideal for active families, with easy access to North Glenmore Park, the Glenmore Reservoir, the Weaselhead, the Calgary Canoe & Rowing Club, and nearly 20 km of walking and biking paths. Parents will appreciate nearby schools, convenient shopping, and a quick commute downtown. Plus, you’re perfectly positioned for fast, easy trips to the Rocky Mountains, making weekend adventures part of everyday life. (id:52784)
1225 Riverdale Avenue Sw
Calgary, Alberta
One of the last remaining building opportunities on the coveted cul-de-sac block of Riverdale Avenue before Sandy Beach, this 63' x 125' south-backing lot offers an exceptional canvas for your future dream home. Surrounded by executive level residences, the property offers privacy and unmatched access to Calgary’s parks and pathways. Located just half a block from Sandy Beach and the Elbow River Pathway System, you’ll find yourself in the heart of Elbow Park, one of Calgary’s most desirable inner-city communities. Families will appreciate being only 600m from top-rated Elbow Park Elementary School and just 2km from the Glencoe Club—an easy, scenic stroll through beautifully tree-lined streets. Walkability and lifestyle are outstanding, with quick access to the boutiques, cafés, and restaurants along 4th Street and 17th Avenue, while remaining within walking distance of schools at all levels: this address sits within the highly sought-after Elbow Park Elementary, Rideau Park, and Western Canada High School catchment area. The existing home is a ~1884 sq. ft. bungalow featuring a 2+2 bedroom layout, a bright open kitchen, vaulted family room with rear yard access, and a primary bedroom with 3-piece ensuite. While the property is being marketed for its land value and redevelopment potential, the home includes a newer furnace and hot water tank and with a little TLC it could serve as a rental during the planning and design phase. This is a rare opportunity to secure a premier lot in one of Calgary’s most prestigious neighbourhoods, just steps from the river, pathways, parks, schools, and some of the cities finest amenities. Contact us for more information on this rare opportunity! (id:52784)
303, 239 6 Avenue Ne
Calgary, Alberta
303, 239 6 Avenue NE | Location Location Location! | Bright Two Bedroom, One Bathroom Apartment Offers Comfort & Convenience In One Of Calgary’s Most Desirable Inner-City Communities, Crescent Heights! | Spacious Living Area With Wood Burning Fireplace | Large North-Facing Balcony Perfect For Relaxing | Insuite Laundry For Added Ease | Generous Primary Bedroom Includes A Walk-In Closet, While The Second Bedroom Offers Great Flexibility For Guests Or A Home Office | Building Amenities Include A Fitness Room, Bicycle Storage, & A Large South-Facing Community Rooftop Patio With Stunning City Views | Comes With An Assigned Parking Stall & A Storage Locker | Just Minutes To Downtown, Trendy Shops, Cafes, & Transit | Close Proximity To Several Parks & Pathways Including Some Along The River & With Breathtaking Views | Perfect For Students Who Can Walk, Bike Or Bus To SAIT Campus Which Is Less Than 5 km Away Or To U of C Which Is Just Over 7 km Away | No Elevator | Condo Fees of $598.87 Include Common Area Maintenance, Heat, Water, Sewer, Insurance, Maintenance Grounds, Parking, Professional Management, & Reserve Fund Contributions | PETS Allowed Two Cats (No Dogs) Subject to Board Approval, Birds & Fish Do Not Need Board Approval | No Age Restrictions (id:52784)
1852 Lynnover Road Se
Calgary, Alberta
Welcome to your new family home in the heart of Lynnwood-Ogden — ready for a Christmas move-in!Looking for an affordable, family-friendly home in an established, up-and-coming neighborhood? This charming bungalow with a LEGAL BASEMENT SECONDARY SUITE offers everything you need — and more. Vacant and ready for immediate occupancy, it’s perfect for buyers wanting a stress-free holiday move or investors looking for an income-generating property to help offset the mortgage.The main floor features a bright, south-facing living room with a four-section bay window, cozy wood-burning fireplace, and beautiful built-in oak shelving, three spacious bedrooms overlooking the backyard, a kitchen with eat-in area being updated with a new countertop and backsplash, vinyl flooring, and a 4-piece full bathroom with a white tile-surround bathtub which is newly refinished. Newly painted baseboard on the main floor. The basement houses the private, legalized secondary suite, brightened by high windows that let in natural light. This suite serves as a mortgage helper or rental income option, with a generous one-bedroom layout, a private bathroom featuring a modern one-piece surround bathtub, and a spacious kitchen and eating area with a keyhole feature connecting to the large living room. The basement also includes shared laundry and storage space for added convenience. One of the two hot water tanks was replaced in 2022. Enough hot water for two units.The huge backyard, lined with mature trees, provides ample space for play, gardening, entertaining, or simply relaxing in privacy. A tandem parking pad accommodates two vehicles, a real bonus for families or tenants.Located at the top of the hill, you’re steps from river pathways, schools, arenas, soccer fields, playgrounds, the outdoor pool, healthcare services, Lynnwood Shopping Centre, and an off-leash dog park, making daily errands and family recreation effortless. Transit is convenient with direct buses downtown, easy access to C hinook LRT, and the future Green Line LRT within walking distance.This home perfectly combines family-friendly living, affordability, and a vibrant community. Vacant and move-in ready for Christmas, it’s ideal for young families, single parents, or investors seeking a mortgage-helper property. Don’t miss this opportunity to start your new chapter in Lynnwood-Ogden! (id:52784)
34 New Brighton Point Se
Calgary, Alberta
**MOVE IN READY - BACKING GREEN SPACE - DOUBLE PRIMARY SUITES** Discover this immaculate townhome perfectly situated in a quiet location, backing onto beautiful green space with panoramic views. Flooded with natural light, the home features large windows throughout and a bright, open-concept layout. The spacious kitchen offers sleek modern cabinetry, contemporary countertops, a stylish backsplash, updated stainless-steel and black appliances, plenty of storage, and workspace. Imagine enjoying your morning coffee on your private balcony overlooking the expansive green space, watching the wildlife. An inviting dining area flows into a large Great Room—ideal for both everyday living and entertaining. Upstairs, you’ll find two generous bedrooms, each with its own ensuite bath and walk-in closet, along with the convenience of upper-floor laundry.Additional highlights include a double attached tandem garage and LOW MONTHLY CONDO FEES. Plenty of monitored visitor parking is available. Close to schools, shopping, and recreation, with easy access to major transportation routes, this home delivers comfort, style, and an unbeatable location. City living with a country feel! (id:52784)
111 Macewan Glen Close Nw
Calgary, Alberta
Welcome home to this freshly updated two-storey gem in lovely MacEwan Glen—move-in ready! With 1,700+ sq.ft. of developed living space on a 35’ x 101’ lot, this 3 bedroom + 2.5 bath home delivers modern comfort and real-life practicality. The bright front living room features a cozy wood-burning fireplace and large windows that flood the space with natural light. At the heart of the home is a newly designed chef’s kitchen, complete with full-height cabinetry, quartz counters, decorative tile backsplash, new Whirlpool stove & Bosch dishwasher, stylish central island, and designer lighting. The dining nook opens onto an expansive west-facing backyard via sliding doors—perfect for BBQ's or evening wind-downs on the deck. Upstairs, two generous bedrooms (including a roomy primary) sit alongside a fully remodelled 4-pc bath with a tiled tub/shower and quartz-topped vanity. The lower level also shines with new carpet, pot lights, along with 2 newly cut-in egress windows, one in the front family room and the other in the newly added 3rd bedroom complete with 4-pce ensuite bath. A fully fenced, west-facing backyard offering loads of room to play and the added bonus of alley access, perfect for a future garage. A tandem front parking pad adds everyday convenience. Notable updates include: new roof, hot water tank, fridge, stove, front door, interior doors, flooring (LVP, carpet, tile with upgraded 12 mm underlay for extra cushion), wall paint, kitchen (cabinets, quartz counters, tile backsplash), half bath, full bath, basement egress windows, new basement bedroom and ensuite bath, replacement of interior electrical outlets, exterior wood siding and fence paint, complete with plumbing and electrical permits. A warm, modern home in an established NW community—this one’s worth the visit. (id:52784)
2920 Toronto Crescent Nw
Calgary, Alberta
OPEN HOUSE Fri Jan 23, 4-6PM, Sat Jan 24, 2-4PM, Sun Jan 25, 12-3PM! Homes on this exclusive ridge rarely come to market, and this breathtaking two-storey estate is a shining example of elevated inner-city living. With 5,545.89 sq.ft. of exquisitely developed space, this 6 bedroom, 5.5 bath residence blends refined craftsmanship with functional luxury; set against a backdrop of sweeping valley and park views. Step inside to soaring ceilings, pristine engineered hardwood floors, and custom archway details that frame each thoughtfully designed space. The heart of the home begins in the sunlit dining area, perfect for hosting epic dinner parties, and highlighted by west-facing triple-glazed LUX windows. The adjacent chef’s kitchen impresses with stainless steel integrated appliances, including a Wolf gas cooktop, double wall ovens, classic white shaker cabinetry, and a hidden butler’s pantry for discreet prep and storage. The expansive great room invites relaxation with vaulted ceilings and a cozy microcement faced gas fireplace, opening directly to a sunny south-facing deck overlooking endless green space. A main floor guest suite (or executive office) with a private ensuite, a designer powder room, and a spacious mudroom with built-ins complete this level. The fully insulated triple car garage is EV-ready and lift-kit friendly, marrying form and function. Upstairs, a serene primary retreat features elegant vaulted ceilings, a custom walk-in closet, and a spa-inspired 5-piece ensuite with a soaker tub, dual vanities, and a glass shower with bench and niche. Three additional bedrooms (one with an ensuite), an upper laundry room with sink and storage, and a charming library nook provide comfort and convenience for the entire family. The fully developed basement is an entertainer’s dream: featuring a large media lounge, games area, wet bar with brick backsplash and undermount lighting, and a high calibre wine room that secretly accesses the highly systemized maintenance room. A versatile home gym, sixth bedroom with walk-in closet, and additional full bathroom on this level ensure guests feel at home. Noteworthy highlights include: Hydronic in-floor heat in the basement; 2 High-Efficiency furnaces & A/C units; built-in speakers throughout; and quartz countertops in all bathrooms. Located minutes from the University of Calgary, Foothills Hospital, and local shops and restaurants, this timeless home sits in a top-tier school catchment and offers quick access to major routes while maintaining a tranquil, park-like setting. A truly unique opportunity to own a well-appointed, move-in ready home in one of the city’s most prestigious enclaves. (id:52784)
62 Norford Common Nw
Calgary, Alberta
Experience modern, executive townhome living in the highly sought-after University District. This freshly painted home offers a spacious 1,660 sqft of meticulously designed air conditioned space., overlooking the quiet inner courtyard. The ground floor provides direct entry from the double attached garage into a spacious den/office. This versatile flex space is perfect for a home-based business, gym, or additional storage. The main living level is an entertainer's dream, featuring high ceilings and an open-concept layout. The gourmet, U-shaped kitchen is highlighted by a gas stove, sleek quartz countertops, a generous breakfast island, and premium Bosch stainless steel appliances. The spacious dining and living areas lead to your private deck, which offers a view over the complex’s inner courtyard and community playground. A stylish two-piece powder room completes this level. The top floor is dedicated to rest and convenience. It features a practical upper-level laundry and the executive Dual Primary Suite layout—a premium feature consistent with the complex's top-selling homes. The main suite offers a double closet and a luxurious four-piece ensuite with a dual-sink vanity and walk-in shower. The second master retreat also features its own private four-piece ensuite and ample closet space. The added bonus is the well run complex is also pet friendly. Located in Calgary’s vibrant University District, this home provides an unmatched urban lifestyle. Enjoy walking distance to the U of C, Foothills Hospital, and a growing list of premium retail amenities. University District's popular main street offers an anchor Save-On-Foods, Cineplex VIP Theatres, OEB Breakfast Co., Analog Coffee, and more. This is a turn-key opportunity in an established, popular community. (id:52784)
27, 10910 Bonaventure Drive Se
Calgary, Alberta
VALUE PRICED TO MOVE QUICKLY!!! Three bedroom, three bath, fully finished & renovated, 1200 sqft townhouse in Willow Park. Amazing location directly across from Southcentre Mall backing on the Willow Park Golf Coursae, private corner unit, outdoor hot tub & pool!! Easy to show, flexible possession. 100 walk score, close to all amenities, LRT and major bus routes. 2 parking stalls, well run condo board. Attention to detail, 10/10. Call today for your private showing. #27 10910 Bonaventure Dr SE. No dogs permitted, cats ok with board approval. (id:52784)
1, 413 13 Avenue Ne
Calgary, Alberta
Welcome to this beautifully designed 2-storey home with a fully FINISHED BASEMENT, offering the perfect balance of modern comfort, upscale finishes, and an unbeatable location. Nestled on a quiet street just one block from Edmonton Trail and minutes from Bridgeland, East Village, and 16th Avenue, you’ll love the vibrant lifestyle this home offers—close to cafes, restaurants, shopping, parks, and more!With 1784 sq ft of thoughtfully designed living space, this home features 3 bedrooms/3.5 bathrooms, a luxury kitchen, and contemporary design throughout.On the main floor, the bright, open-concept layout is ideal for entertaining or relaxing. The kitchen is a true highlight, featuring ceiling-height custom cabinetry, sleek quartz countertops, designer tile backsplash, a central island with bar seating, built-in pantry, and a premium stainless steel appliance package. A cozy dining area easily fits a 4-6 person table, while the spacious living room offers a gas fireplace, large window, and stylish feature wall for the perfect ambiance.Upstairs, you’ll find two generously sized bedrooms, each with its own private ensuite. The primary suite includes a walk-in closet with custom shelving and a 4-piece ensuite with dual sinks and a tiled walk-in shower. The second bedroom features walk-in closet and a 4-piece bathroom with a tub/shower combo. A convenient laundry area and linen closet complete this level.Downstairs, the fully developed basement featuring a spacious recreation room with a full wet bar, a third bedroom with a built-in closet, and a full 4-piece bathroom—perfect for guests or a home office.Located steps from the Renfrew Aquatic Centre, local parks, community skating rinks, schools, walking paths, and lookout points, this is inner-city living at its best. Quick access to Deerfoot Trail makes commuting a breeze, and you’re only minutes from Calgary Zoo, Telus Spark, and all the best the inner city has to offer.This home truly has it all—modern finishe s, a functional layout, and a location that can’t be beat. Don’t miss this rare opportunity—book your showing today! (id:52784)
720 Parkvalley Road Se
Calgary, Alberta
This beautifully maintained home is perfectly situated on a QUIET STREET, just STEPS FROM FISH CREEK PARK, offering over 2,600 sq. ft. of developed living space. From the moment you arrive, you’ll notice the pride of ownership and the warm, inviting atmosphere throughout. The first thing you’ll notice are the IMMACULATE HARDWOOD FLOORS found in the living room, dining room, staircase, and all upper bedrooms. The main floor features a bright, VAULTED LIVING AND DINING AREA filled with natural light, and an updated kitchen with plenty of cabinetry, newer appliances, and sliding doors that open onto a spacious 20’ x 13’ back deck – ideal for morning coffee or relaxed evening entertaining. The large, private SOUTH-FACING BACKYARD includes a covered BBQ area, perfect for year-round grilling. Just a few steps down from the kitchen is the cozy family room, complete with a brick gas fireplace and patio doors leading directly to the backyard. Also on this level, you’ll find the laundry area, a 3-piece bathroom, and a fourth bedroom or office. Upstairs, there are three generous bedrooms, each with excellent closet space. The primary suite features a private 3-piece ensuite, while a bright main bathroom serves the additional bedrooms. The basement offers a large recreation room, a secondary utility area with a sink and prep counter, and plenty of storage space. Additional highlights include a HEATED DOUBLE ATTACHED GARAGE with built-in cabinets and counters, a front and rear SPRINKLER SYSTEM, VINYL FENCING (2023), WASHER AND DRYER(2019), HOT WATER TANK (2024), Roof replacement (2014), and LEAF GUTTER FILTER (2024). Families will love being just a short walk from both Prince of Wales and Saint Philips elementary schools, as well as the Parkland Community Hall. Residents also enjoy exclusive access to Park96, a private park for Parkland homeowners featuring a splash pad, tennis courts, disc golf, playgrounds, skating rinks, and more. if you've been dreaming of a h ome that combines location, lifestyle, and lasting value, This Parkland gem truly has it all! (id:52784)
11254 6 Street Sw
Calgary, Alberta
EXCEPTIONAL INVESTMENT OPPORTUNITY in a highly desirable Southwest community, within three blocks of the Anderson C-Train Station and Southcentre Mall! This TRUE LEGAL FOURPLEX generates $74,400 in annual rental revenue with excellent tenants in place and strong upside for future rent increases—a rare and highly sought-after asset in this prime, transit-oriented location.Purpose-built as a fourplex (NOT a converted duplex like many others on the market), this solid investment offers over 4,320 SQ.FT. of total living space across four fully self-contained units, an extremely rare configuration in today’s market. Each unit features three bedrooms, its own private entrance, a dedicated furnace, separate electrical meter, individual hot water tank, in-suite washer and dryer, ample storage, a fenced private yard, and a dedicated parking stall—a combination that consistently attracts quality, long-term tenants and supports strong rental demand.Two of the units have been completely renovated throughout, while a third unit has received numerous updates including a new dishwasher, fresh paint, new baseboards, updated window coverings, and new closet doors. The fourth unit is occupied by long-term tenants and has also seen improvements, including bathroom upgrades, a new washing machine, and a new hot water tank.Additional property-wide upgrades include new windows and patio doors, high-efficiency furnaces, updated hot water tanks, and various cosmetic improvements, making this a turn-key investment with immediate cash flow and long-term upside.Located in a high-demand Southwest location with consistent tenant appeal, excellent access to transit, shopping, and amenities, and strong tenants already in place, this is a rare opportunity to acquire a LEGAL fourplex that truly checks every box for investors. If you’ve been searching for a proven income property with stability, scale, and future potential—THIS IS IT! (id:52784)
6, 4515 7 Avenue Se
Calgary, Alberta
Turn-key and fully renovated, this move-in ready townhome is an ideal opportunity for first-time buyers, young families, or investors looking for a property that requires absolutely no work. Offering nearly 1,500 sq ft of finished living space across three levels, this home combines modern upgrades with a functional, family-friendly layout. The bright main floor features a comfortable living area that flows seamlessly into the fully renovated kitchen, complete with quartz countertops, stainless steel appliances, modern cabinetry, and space for dining. A convenient 2-piece powder room adds everyday functionality, making the main level perfect for both daily living and entertaining. Upstairs, you will find three well-sized bedrooms with brand new carpet, along with a fully updated 4-piece bathroom featuring a newly tiled tub and shower surround. The fully finished basement adds valuable bonus living space with pot lights throughout and a separate laundry room, ideal for a family room, home office, gym, or flex space. Thoughtful upgrades are found throughout the home, including quartz countertops throughout, luxury vinyl plank flooring, new carpet, fresh paint, new doors, updated baseboards and casing, and modern lighting, creating a clean and cohesive contemporary feel from top to bottom. Located in a family-friendly community, this home is within walking distance to schools and playgrounds and is conveniently close to shopping, restaurants, public transit, and Marlborough Mall. With 3 bedrooms, 1.5 bathrooms, a fully finished basement, and immediate possession available, this property is vacant, easy to show, and ready for immediate occupancy. (id:52784)
92 2a Street
High River, Alberta
Once-in-a-Lifetime Income Property in the Heart of High River! Opportunities like this rarely come along! This remarkable property offers not just one, but three separate income streams featuring two fully legal suites and one additional basement suite (illegal) making it an outstanding investment opportunity or the perfect setup for multigenerational living. Thoughtfully updated and meticulously maintained! The main legal suite is a beautifully maintained 2-bedroom, 1-bathroom home that features bright and open living spaces, its own laundry, a renovated bathroom, and all-new windows and doors throughout. Every detail on the property is carefully attended to, offering the comfort and style of a modern home with the peace of mind that comes from extensive upgrades. The basement suite (illegal) adds excellent versatility with 2-bedrooms, 1-bathroom, its own laundry area, enlarged egress windows that bring in natural light, and plenty of additional storage. Whether used for extended family, guests, or as a separate rental unit, this suite (illegal) adds significant value and flexibility to the property. The true standout, however, is the newly built carriage bungalow legal suite a stunning addition that offers the best of modern construction and thoughtful design. This 2-bedroom, 1-bathroom suite features high ceilings, large bright windows, a private laundry, and an oversized single attached garage. Built to today’s standards with its own mechanical systems and hot water tank, it provides full independence and privacy for tenants or family members. The carriage legal suite was constructed with exceptional quality, including a 6” engineered concrete slab and 3” rigid insulation for durability and efficiency. The main house has undergone extensive structural and mechanical updates! Following the 2013 flood, the main house was lifted and set on a brand-new ICF foundation, providing long-term stability and energy efficiency. New sewer and water lines were installed all t he way to the street, upgraded electrical panels and wiring. All mechanical systems were replaced in 2013, ensuring worry-free performance for years to come. The exterior of the property has also been completely refreshed with durable Smart Board and batten siding, new eavestroughs, soffits, and fascia that tie the home and carriage suite together in a cohesive, modern look. The new fully fenced oversized yard provides security, privacy, and a great outdoor space for all tenants or families to enjoy. Whether you choose to live in one suite and rent out the others to offset your mortgage, or rent all three for an impressive return, this property offers unmatched flexibility and financial upside. Located just a short walk to the local junior high school, with parks, playgrounds, and scenic pathways nearby. What an opportunity to own a fully updated, income-generating property with nothing left to do but move in and start earning. Book your showing today and come on buy! (id:52784)
54 Rockbluff Close Nw
Calgary, Alberta
Discover this beautifully maintained 2-storey walk-out home in the NW community of Rocky Ridge, offering breathtaking mountain views and a thoughtfully designed layout ideal for modern living. The open concept main level features high ceilings in the living room, expansive windows, and seamless flow throughout the space. The updated kitchen is a true highlight, perfectly positioned to take in the stunning views and offering ample cabinetry, generous counter space, a corner pantry and direct access to the outdoor deck. Ideal for entertaining or simply enjoying the scenery.Upstairs, you’ll find three spacious bedrooms, including a private primary retreat where you can unwind while enjoying mountain views from the ensuite bathroom. A designated area upstairs provides the perfect spot for a home office or study nook, along with a full bathroom to comfortably accommodate family or guests.The fully developed walk-out basement adds exceptional versatility, featuring a wet bar, full bathroom, and a flexible den space currently set up as a home gym (previously a bedroom) and Sauna, offering options for recreation, work, or guests. With direct access to the backyard, this level is perfect for entertaining or multi-functional living.Enjoy outdoor living with picturesque views, a well designed deck, and a layout that truly connects indoor and outdoor spaces. Evenings in the hot tub in the backyard, on concrete patio. Recent upgrades include: Roof (replaced 5 years ago), New Furnace (2025), Water Softener (2025), Hot Water Tank (2021).Conveniently situated close to schools, parks, shopping, the YMCA, and major roadways. The upcoming Rocky Ridge Athletic Park, anticipated for completion in 2026, will further enhance the area with new recreational amenities and long term community appeal. Schedule your private showing today and experience everything this home has to offer. (id:52784)
106 Cornerstone Circle Ne
Calgary, Alberta
Nestled within the family-friendly enclave of Cornerstone and crafted by Truman Homes, this contemporary residence showcases bespoke finishes across its expanse, offering a total of six bedrooms and over 3,000 square feet of meticulously designed living space. The luminous main level boasts 9-foot ceilings and hardwood flooring, accentuating a spacious living area with a striking gas fireplace, a dining alcove, and an exquisite chef’s kitchen adorned with quartz countertops, an expansive island doubling as a breakfast bar, ample cabinetry, a walk-in pantry, and a comprehensive suite of appliances—an ideal setting for accommodating a large family. Upstairs, a bonus room provides additional flexibility, while the second floor hosts a laundry facility, four bedrooms, and a well-appointed 5-piece main bathroom. The master suite is a sanctuary unto itself, featuring hardwood flooring, a generous walk-in closet, and a spa-inspired 5-piece ensuite with marble floors, dual sinks, an indulgent oval soaker tub, and a separate shower stall. The lower level is thoughtfully finished to include two additional bedrooms, a 4-piece bathroom, a secondary laundry area, and a supplementary living space, ensuring ample room for relaxation and recreation. Completing this remarkable former show home is a practical mudroom situated off the garage, offering convenience and organization. Notably, this home is equipped with a side entrance, further enhancing its accessibility and versatility. (id:52784)
156 Crimson Ridge Place Nw
Calgary, Alberta
Discover The Alpine by Master Builder Douglas Homes. A beautifully crafted home, perfectly situated in the highly sought-after community of Crimson Ridge. This brand-new build combines luxury, comfort, and the serenity of nature—backing onto picturesque walking paths and the prestigious Lynx Ridge Golf Course for breathtaking views and a true sense of tranquility. Offering over 2,450 sq. ft. of developed living space, this open-concept home showcases exceptional craftsmanship, modern finishes, and timeless design. The main floor features stunning hardwood flooring that flows seamlessly throughout the open living area, which includes a cozy great room with fireplace, an inviting dining area, and a chef-inspired kitchen complete with an oversized island, quartz countertops, elegant cabinetry, and five stainless steel appliances—including a gas stove. A walk-in pantry adds convenience, while the flex room serves perfectly as a home office or den. Upstairs, you’ll find three spacious bedrooms, a loft-style bonus room, and a dedicated laundry room. The primary suite offers a true retreat with a luxurious 5-piece ensuite featuring a soaker tub, stand alone shower, double vanities, and a generous walk-in closet. Step outside to the expansive 20' x 10' covered patio in the front and 10x10 rear deck both ideal for entertaining or relaxing in your peaceful natural surroundings.The fully finished basement adds even more living space with a large recreation room, an additional bedroom, and a full bathroom—perfect for guests or family gatherings.With 9 ft. ceilings, 8 ft. doors, on the main level, and meticulous attention to detail throughout, this home balances sophistication and functionality.Surrounded by nature yet just minutes from every amenity, this is a rare opportunity to own a Douglas Home in one of the area’s most desirable location. Under construction Photo's taken from another home and may not be a true representation of this home. (id:52784)
803, 280 Williamstown Close Nw
Airdrie, Alberta
**Open House Sat Jan 24 & Sun Jan 25 11am-1pm** Bright and open 2-bedroom townhome in the community of Williamstown. An excellent value with condo fees that include the Airdrie monthly water and sewer bill. Before you enter you'll notice the playground right beside the home, and the visitor parking stalls right in front, making it ideal for guests. The entry level offers a 40' Long OVERSIZED DOUBLE GARAGE, plus driveway, allowing parking for up to 3 vehicles, plenty of storage, and a rare additional access door from the garage to the back, making taking out the garbage very easy! The open-concept main floor is complete with 9-foot ceilings, upgraded cabinetry, quartz countertops, stainless steel appliances, and an impressive 10 FOOT LONG KITCHEN ISLAND making for lots of counter space. Central AIR CONDITIONING makes this home comfortable all year round. The dining area is large enough for a big table, and with the balcony right here, it makes for the perfect space for entertaining. The living room features an electric fireplace and A main floor half-bath completes this level. Upstairs, the third floor features a large primary suite, including a walk-in closet and a 4-piece en-suite with Double Sinks. The second bedroom is also a great size and features double closets. The upstairs is complete with the main 4-piece bathroom, and UPPER LAUNDRY. In the community of Williamstown you can enjoy the environmental reserves thats just steps away with wetlands, walking paths, playgrounds. You're also just a short walk from Herons Crossing K-8 School. Book your showing today! (id:52784)
610 24a Street Nw
Calgary, Alberta
| Legal Two Bedroom Basement Suite | This beautifully finished home offers a sophisticated living experience in one of Calgary’s most sought-after neighbourhoods, combining elegant design with exceptional practicality. The main level features an inviting dining area that transitions smoothly into a modern kitchen appointed with premium appliances, an oversized pantry, quartz countertops, full-height cabinetry, and generous workspace for both everyday cooking and entertaining. The bright and comfortable living room is centered around a gas fireplace set against a brick-accented feature wall with custom shelving, while large sliding doors extend the living space to a spacious backyard ideal for outdoor gatherings. A stylish powder room and a well-planned mudroom complete the main floor. Upstairs, the tranquil primary bedroom includes detailed wall accents, a luxurious ensuite with a dual vanity, a deep soaking tub, a walk-in shower with steam rough-in, and a large walk-in closet. Two additional bedrooms share a beautifully finished full bathroom, and a dedicated laundry room adds convenience. A standout feature of this property is the fully developed legal basement suite, offering two bedrooms, a full bathroom, a complete kitchen, and its own living area, making it an excellent option for rental income, multigenerational living, or hosting long-term guests. Situated on a fully fenced lot with a double detached garage and located near parks, restaurants, shopping, and all the energy of the Kensington district, this home provides a perfect blend of lifestyle and flexibility while remaining close to the Bow River, Downtown, the University of Calgary, SAIT, and the Foothills Hospital. Call today to book a private tour! (id:52784)
120 Pennsburg Way Se
Calgary, Alberta
OPEN HOUSE JANUARY 3RD FROM 1-4PM! Welcome home! This updated duplex is what you have been looking for! An incredible opportunity for first time home buyers, investors, or families! A very well-kept home, lots of love was poured into this place. The ROOF was entirely replaced in 2023, as well as the garage roof. A BRAND NEW hot water tank installed in September of 2025. NEW PAINT in the bedrooms upstairs! Move-in ready, no extra work required, AND NO CONDO FEES! A seamless layout that works for everyone- step inside to the cozy, spacious living room with LARGE WINDOWS that overlook the front yard. Ample cupboard and counter space in the kitchen, and a window that overlooks the gorgeous landscaped backyard makes doing dishes easy! A half bathroom on the main floor as well!. Upstairs offers 3 full sized bedrooms (newly painted) and a 4 piece bathroom. The fully developed basement makes for an excellent bonus living space, with a "secret door" that leads to the LARGE storage room and laundry room. The back door to the yard is tucked behind the kitchen, with easy accessibility to the basement. Whether you want to enjoy your morning coffee by your pond, entertain friends & family in your WEST facing backyard, enjoy the garden, or have a fire in the fire pit- this backyard is truly a highlight of the property. With back alley access, no neighbours behind, and a detached garage- what more can you ask for! Additional space beside the garage can be used for extra parking or a spot to park the trailer! This large PIE-SHAPE LOT will check off all the boxes! Located close to PARKS, playgrounds, SCHOOLS, Elliston park, minutes from COSTCO and all the amenities you need! You won't want to miss out on the chance to call this HOME! (id:52784)
104, 655 Shawnee Square Sw
Calgary, Alberta
Welcome to your brand-new home in Shawnee Slopes, where modern design meets everyday comfort. This stylish 3-bedroom, 2-bathroom condo in the new Fish Creek Exchange development offers 922 sq. ft. (builder size) of smart, functional living space. Inside, you’ll find high ceilings, luxury vinyl plank flooring, and a beautifully designed kitchen with quartz countertops, full-height cabinetry, and stainless steel appliances — the kind of kitchen that makes cooking feel effortless. The open layout flows seamlessly into the private North West-ground floor facing balcony, a perfect spot to unwind with morning coffee, enjoy summer evenings, or take in Calgary’s signature sunsets. Every detail has been considered for convenience and ease, including titled underground parking and a secure storage cage. Located just steps from the Fish Creek–Lacombe LRT Station and minutes from Fish Creek Provincial Park, you’ll enjoy the best of both worlds — city connectivity and nature at your doorstep. Whether you’re a first-time buyer, an investor, or someone looking to simplify without compromise, this home offers a refreshing balance of style, function, and lifestyle in one of Calgary’s most sought-after communities. (id:52784)
180 16th Avenue Sw
Diamond Valley, Alberta
Welcome to your tranquil retreat in Diamond Valley, where small acreage living meets the breathtaking beauty of Kananaskis Country. This impressive 1.75-acre property is a rare find, offering a perfect blend of comfort, style, and an enviable lifestyle for families seeking their dream home. The 2,146 sq ft, 1.5-storey residence is designed for relaxation and entertaining, featuring stunning mountain views that inspire daily living. The inviting atmosphere starts in the family room that boasts a charming brick accent wall, adding character and warmth to the space. The heart of the home is the expansive country kitchen, featuring a gas range and seamlessly connecting to the large dining room, making it perfect for family gatherings and entertaining friends. Additional living space is further enhanced by a beautiful wrap-around three season sunroom, ideal for enjoying morning coffee while soaking in natural light and picturesque surroundings. The thoughtful layout includes a main floor primary suite, complete with a 5-piece ensuite and a spacious walk-in closet. A large laundry room is conveniently located on the main floor. Upstairs, you'll find two identical bedrooms, affectionately known as the Sunrise and Sunset rooms. Each offers ample space that can easily serve as a recreational area or home office. Originally designed with geothermal heating, the home has been updated to a forced air furnace, ensuring efficiency and comfort throughout the seasons. For eco-conscious buyers, the possibility to revert to the geothermal system remains. Aluminum roller shades on the windows provide both security and energy efficiency year-round. For hobbyists and outdoor enthusiasts, the property includes an oversized 26’x28’ attached garage and RV parking, offering ample storage for vehicles and recreational toys. The expansive yard provides plenty of space for gardening, children to play, and pets to roam freely, all within the town limits of Diamond Valley. This idyllic setting e nsures you are just moments away from essential amenities such as a hospital, shopping, and schools, perfectly blending country living with urban convenience. Discover the lifestyle that awaits you in this exceptional property! Be Sure to CLICK on the MULTIMEDIA button for view the aerial video. (id:52784)
195 Marquis Common Se
Calgary, Alberta
Park-facing home with easy access to 52 Street SE, a rare enclosed living room with fireplace, builder-finished basement, and double detached garage. Welcome to this beautifully maintained home in the sought-after Marquis section of Mahogany. Ideally positioned just one lot off the corner, this south-backyard lane home offers the openness of a corner lot without the added maintenance. Located directly across from a scenic park and steps from walking paths, it’s perfectly suited for both everyday living and outdoor enjoyment.The home features durable composite siding, a charming front porch, and a cozy main-floor fireplace with an elegant mantle, creating a warm and inviting living space. The fully landscaped south-facing backyard is finished with attractive limestone and includes a double detached garage with ample space for parking and storage. Brand-new carpet and fresh interior paint add to the move-in-ready appeal.Inside, the main floor offers a bright, open layout with a modern kitchen, stainless steel appliances, and abundant natural light. Upstairs, you’ll find three well-sized bedrooms, including a comfortable primary suite complete with a private ensuite. The builder-finished basement provides additional living space—ideal for a family room, home office, or recreation area.Enjoy everything Mahogany is known for, including full four-season lake access, beaches, swimming, skating, wetlands, playgrounds, and extensive walking paths. West Beach and Main Beach are nearly equidistant, offering convenient access to either. Schools are within close walking distance, making this an excellent option for families.A fantastic opportunity for first-time buyers, young families, or anyone seeking the lifestyle benefits of Calgary’s premier lake community. (id:52784)
25 Cornerstone Manor Ne
Calgary, Alberta
Welcome to this Jayman-Built home with 4 BEDROOMS UP and an ATTACHED REAR DOUBLE GARAGE and a South backyard. At just over 2137 sq ft, this is a great home that can grow with your family. Some bonuses include upgraded kitchen and appliances with island and eating bar, main floor den, walk-in pantry and high ceilings. Upstairs you will find 4 bedrooms, with a massive primary bedroom and walk-in closet. The primary ensuite is a luxurious 5 piece with his/her vanities plus a shower and tub. You will also find the laundry room upstairs. The large (nearly 1000 sq ft) basement is where you can let the kids play or use it for storage. There is a hot water-on-demand. This home has been well-cared-for and has very good access to Stoney Trail and lots and lots of amenities in the area. (id:52784)

