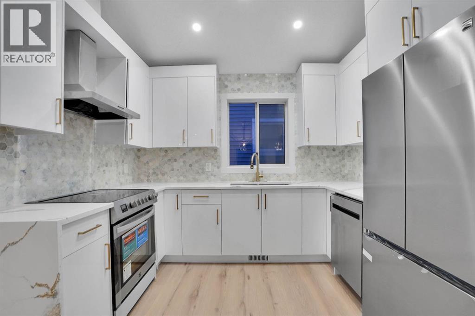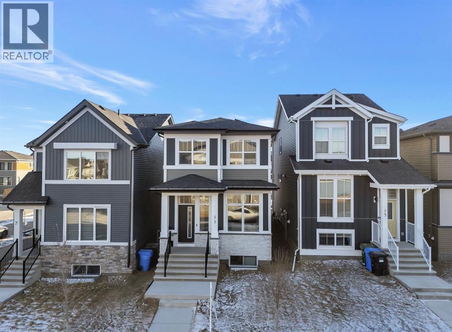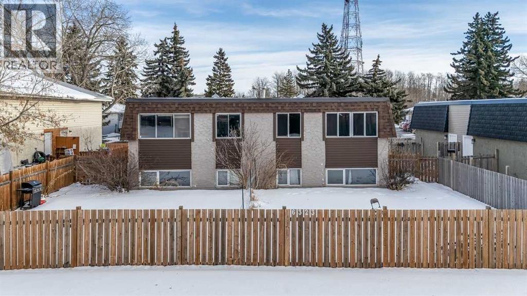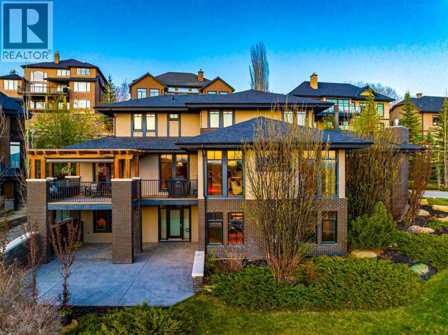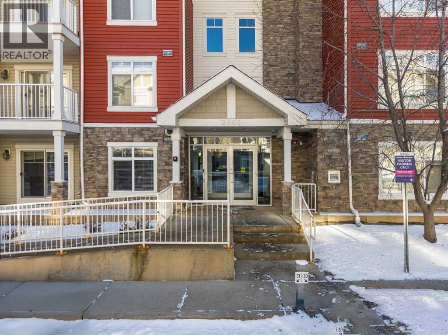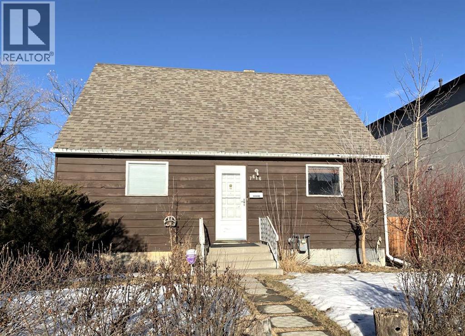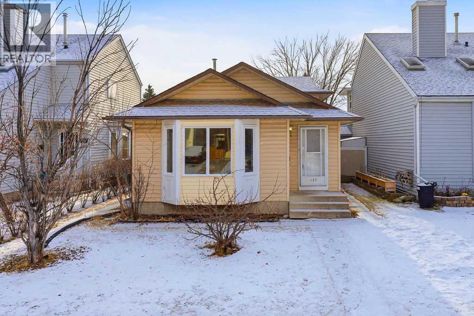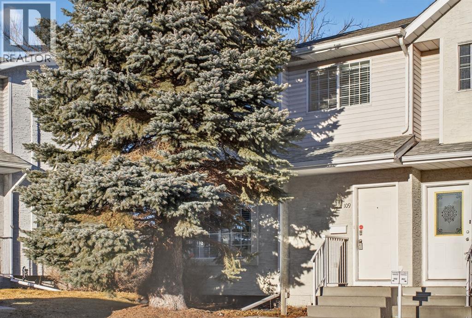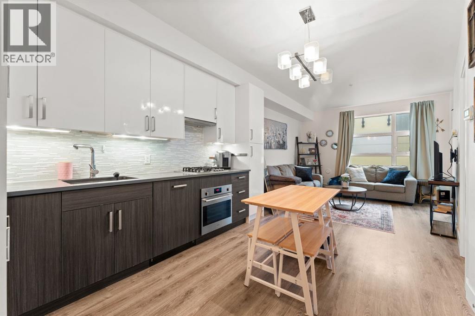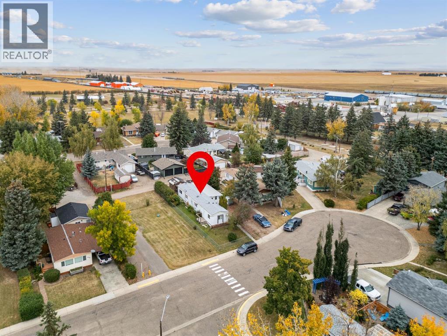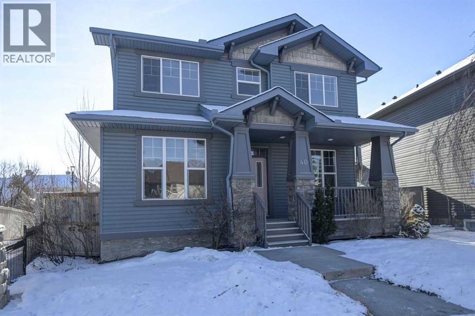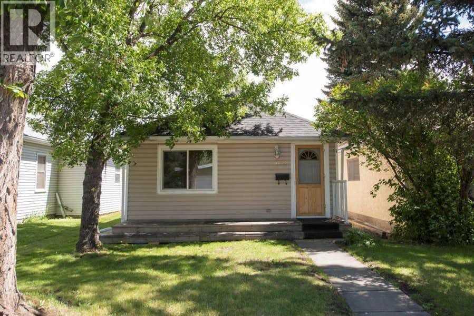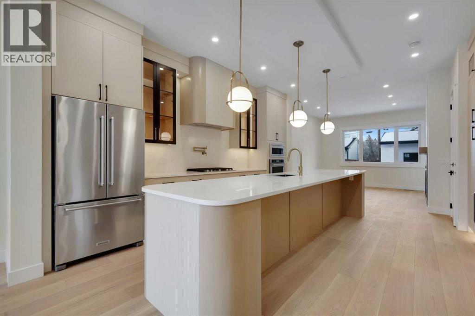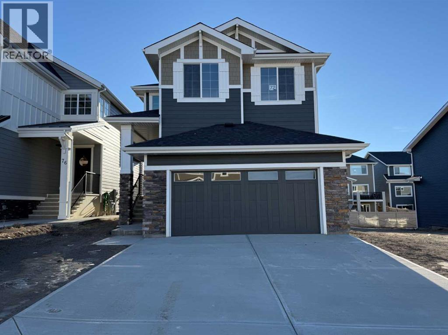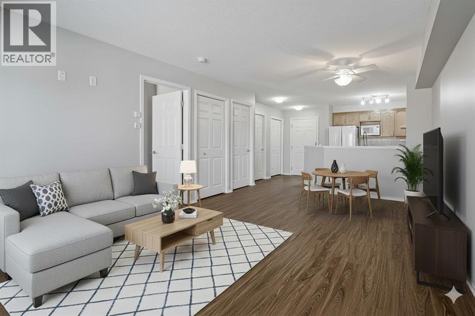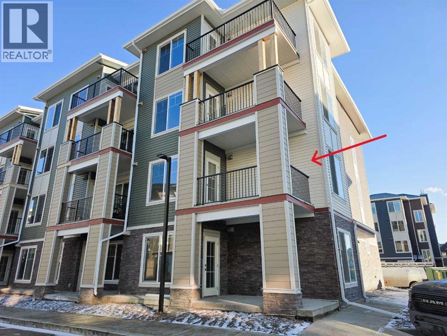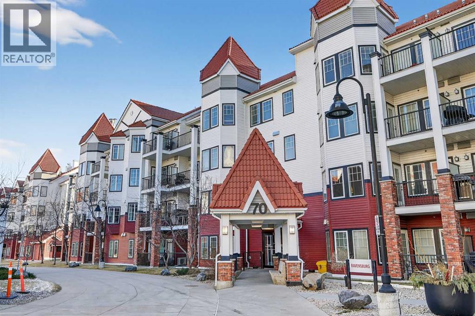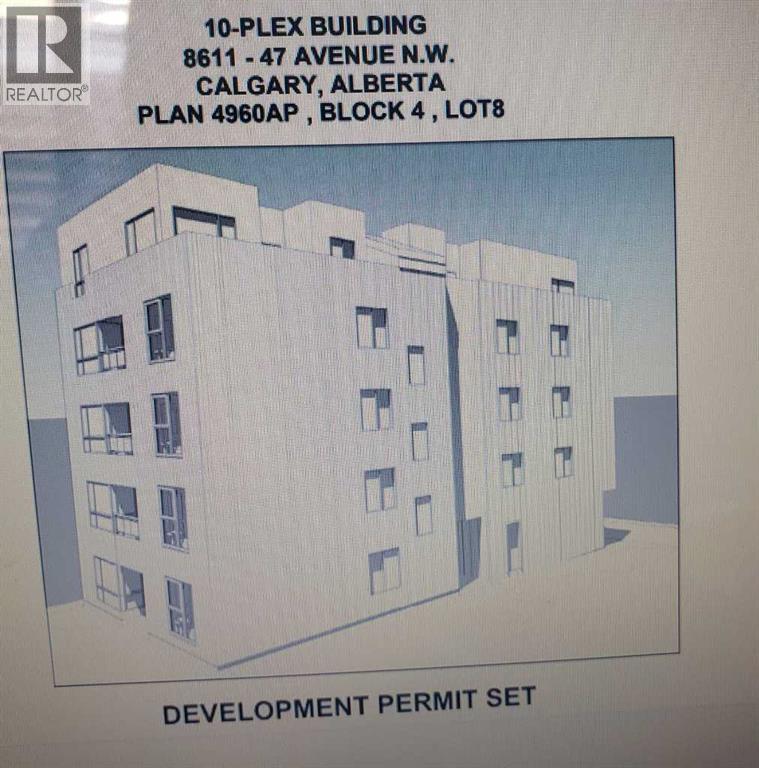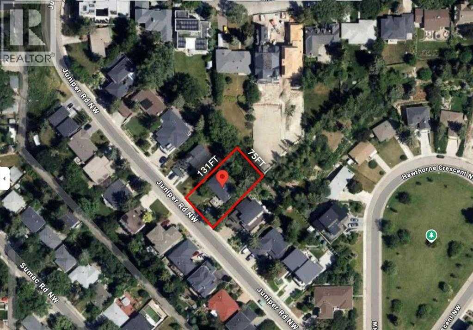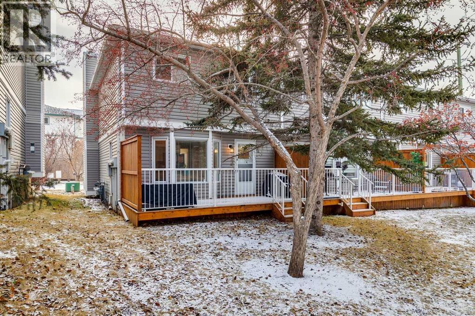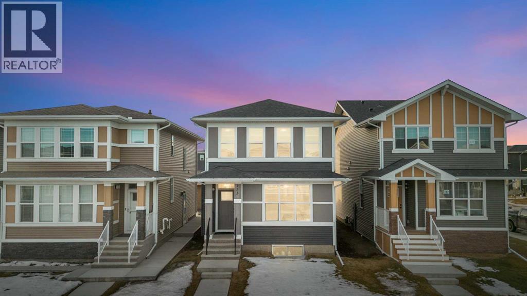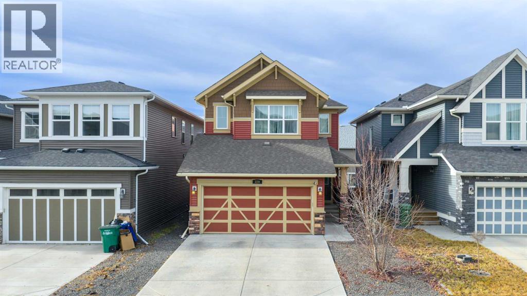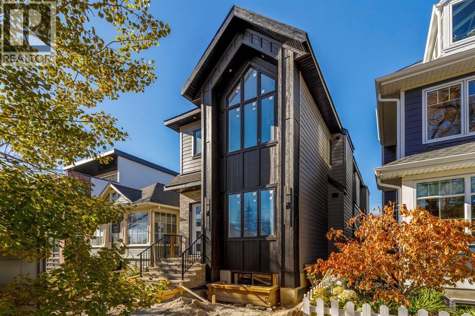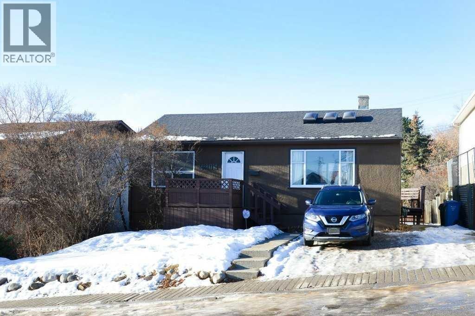96 Covington Road Ne
Calgary, Alberta
This extensively renovated 4-level split home faces open green space and offers an abundance of living area—perfect for families and entertaining. The home showcases a brand-new kitchen complete with new countertops, fridge, stove, dishwasher, and hood fan, along with fresh paint throughout, new flooring, baseboards, doors, casings, and a new front door. Additional upgrades include new vanities, tub, toilets, faucets, electrical switches and plugs, updated lighting, stair railings, and a custom front entry cabinet with seating and storage—plus much more. Every detail has been thoughtfully updated with a classy, tasteful finish.The functional layout features 3 bedrooms, 2 full bathrooms, dining area, two spacious living rooms, and a REC room ideal for entertaining, a theatre setup, or a kids’ play area. With approximately 1,400 sq. ft. of finished living space, plus an undeveloped basement offering excellent potential for future development, including additional bedrooms and bathrooms, subject to City of Calgary approvals. Outside, the massive backyard offers ample space to park multiple vehicles and easily accommodates a large future garage while still leaving plenty of yard space. There is also tons of front parking, and with no homes directly across the street, additional street parking is readily available.Ideally located just minutes from Deerfoot Trail with a quick drive to the airport, and close to schools and shopping—this is a fantastic home in a highly convenient location. (id:52784)
11 Marmot Way Nw
Calgary, Alberta
** OPEN HOUSE SATURDAY & SUNDAY, JAN 31 & FEB 1ST - 12:00 PM - 3:00 PM ** Welcome to this stunning 2024 Jayman BUILT detached home, perfectly positioned on a corner lot with exceptional curb appeal and everyday convenience. Offering 3 bedrooms, 2.5 bathrooms, and a detached double garage, this home is packed with thoughtful upgrades and energy-efficient features throughout. Step inside to be greeted by soaring 10-foot ceilings at the entry with massive windows flooding the space with natural light, transitioning to 9-foot ceilings throughout the main level and upstairs, creating a bright and open atmosphere with dark waterproof laminate covering every inch of the main floor. The main living space features a tiled bump-out with a sleek electric fireplace, contrasting beautifully against the bright kitchen. The kitchen is finished with a chimney-style hood fan, quartz countertops contrasting against the bright white mosaic backsplash, and modern black hardware, creating a cohesive, bold, and contemporary look. Up the stairs, an additional window above the staircase floods the home with natural light. The primary suite impresses with a dual vanity and walk-in shower. Built with efficiency in mind, the home includes triple-pane windows and 10 solar panels to keep your bills low! Enhance your daily living with smart home technology solutions, all voice-controlled by Amazon Alexa. Smart doorbells, locks, cameras and light switches for your convenience, safety and efficiency. Outside, enjoy ample parking thanks to the corner-lot in front of the home and beside, as well as easy street-side access to the garage, with no long alley drives required. Located just minutes from Shaganappi Trail, this home offers quick access to major routes, numerous shopping options, and a range of amenities. A perfect blend of modern design, smart upgrades, and everyday functionality, this home truly checks all the boxes! Contact your favourite realtor today for a tour; this one won't last long ! (id:52784)
6323 59 Avenue
Red Deer, Alberta
This WELL-MAINTAINED 4-PLEX in Highland Green offers a TURN-KEY, CASH-FLOWING INVESTMENT with a STABILIZED 7.3% CAP RATE and ANNUAL GROSS REVENUE OF $67,668, with TENANTS PAYING ALL UTILITIES. The property has seen RECENT UPGRADES including a NEWER ROOF, UPDATED LOWER-LEVEL WINDOWS, and one unit with NEWER WINDOWS THROUGHOUT. Each unit features a SPACIOUS BI-LEVEL LAYOUT with 2 BEDROOMS, 1 BATHROOM, and IN-SUITE LAUNDRY. The upper level offers a functional kitchen, dining, and living area, while the lower level includes the bedrooms, bathroom, and laundry, complemented by LARGE WINDOWS that provide excellent natural light. With GROSS MONTHLY RENTS OF $5,639, this property delivers STRONG AND CONSISTENT CASH FLOW. Each unit includes an ELECTRIFIED PARKING STALL at the rear, along with ADDITIONAL OFF-STREET PARKING. Ideally located near GH DAWE POOL, schools, shopping, and public transit, this LOW-MAINTENANCE MULTI-FAMILY PROPERTY combines LOCATION, FUNCTIONALITY, AND INCOME, making it an excellent opportunity for INVESTORS seeking long-term stability and immediate returns. (id:52784)
16 Spring Valley Way Sw
Calgary, Alberta
Experience the epitome of luxury living in this custom-built, two-story estate home nestled in prestigious Springbank Hill. Set on an expansive lot, this glorious home offers over 6,564 sq ft of meticulously designed living space, featuring 5 bedrooms (4 up, 1 down) and 6 bathrooms. Immerse yourself in breathtaking mountain and valley views, all while enjoying the home’s impressive curb appeal. Step inside to a grand foyer that opens to a sun-soaked living room adorned with massive floor-to-ceiling windows and a striking gas fireplace. The main floor also includes two elegant vanity bathrooms, a spacious mudroom with built-in storage and main floor laundry, and a dedicated home office with custom shelving. Entertain with ease in the formal dining room featuring vaulted ceilings, or gather in the expansive family room framed by wall-to-wall windows. The chef-inspired kitchen is a true masterpiece, showcasing double quartz islands with seating, high-end stainless steel appliances including a built-in oven and gas range, and a hidden walk-in pantry for optimal organization. The upper level boasts four generously sized bedrooms, a stylish 4-piece bathroom, a 3-piece bathroom, a study area with dual built-in desks, and a second laundry room. The lavish primary suite is a private sanctuary complete with double walk-in closets and a luxurious 5-piece ensuite featuring a soaker tub, dual vanities, and a steam shower. The walkout basement is an entertainer’s dream, offering a 5th bedroom, a full bathroom with another steam shower, a home theatre with projector and screen, a recreation room with abundant natural light, a cozy gas fireplace, and a full wet bar complete with a stunning quartz island, wine room, and ample storage. Additional upgrades include luxury hardwood flooring, triple-glazed low-E windows, three furnaces, central air conditioning, underground sprinklers, and a comprehensive audio and video security system. Outside, the professionally landscaped yard includ es a private deck with a cedar pergola, an electric screen, and panoramic west-facing views. A covered patio and exposed aggregate walkway lead to the heated triple tandem garage with extensive driveway parking. Conveniently located near some of Calgary’s top-rated schools, including Webber Academy, Rundle College, and Ernest Manning High School, with quick access to the Westside Rec Centre, LRT, and Stoney Trail. This is more than a home—it’s a lifestyle. (id:52784)
3103, 155 Skyview Ranch Way Ne
Calgary, Alberta
Welcome to this beautifully updated 2-bedroom, 2-bathroom ground-level home, built in 2012 and offering modern finishes throughout. Recent updates include new flooring and carpet, adding a fresh, move-in-ready feel to the space.The open-concept layout is both functional and inviting, featuring contemporary finishes, well-appointed living areas, and plenty of natural light. The thoughtfully designed floor plan includes two generously sized bedrooms, with the primary suite offering a private ensuite for added comfort.One of the home’s standout features is its courtyard-facing location, providing a quiet, secure outlook that’s ideal for families with young children or anyone who values easy access to outdoor space. The ground-level setting offers added convenience for daily living, strollers, and pets.Perfect for first-time buyers, young families, or downsizers, this home combines modern updates, comfort, and a family-friendly setting in one exceptional package. (id:52784)
7616 34 Avenue Nw
Calgary, Alberta
One owner for many, many years is selling this "park-like" property and also selling the adjacent 50ft lot together, as one magnificent 100ft wide lot, totaling almost 1/3 of an acre! Both lots are R-CG zoned and are ready for your next redevelopment opportunities!!! The two individual lots are on 50ft frontage each and are on two separate titles. Each property is listed at $649,900 and must be sold together. The one lot at 7616 34 Avenue NW has an older 3-bedroom story and a half and needs cosmetic TLC and could be rented in the interim, awaiting development approvals. The adjacent property, 7620 34 Avenue NW is a lot-only property located next door and is land value only. Included in that lot is a huge 26x24 detached garage. Excellent location, a short walk to the new Superstore, across from Trinity Hills Box stores, two minutes away from the Calgary Farmer's Market in the Greenwich community, only 5 minutes away from two hospitals, a short commute to downtown and easy access west to the mountains!!! Hurry on this incredible investment or building opportunity. *** Please note that all photos include both properties. *** (id:52784)
132 Riverglen Crescent Se
Calgary, Alberta
Welcome to this well-maintained and versatile 4-level back-split nestled in the heart of Riverbend, one of Calgary’s most charming and family-friendly south communities. Offering over 1,100 sq ft above grade plus two fully developed lower levels, this home provides exceptional space, flexibility, and value for both homeowners and investors alike. Step inside to a bright and inviting main floor featuring a spacious living room filled with natural light , the perfect place to relax or entertain. The kitchen and dining area are thoughtfully tucked just behind, creating a functional layout that keeps family time comfortable and connected. Upstairs, you’ll find three generously sized bedrooms and a full main bathroom, ideal for growing families. The lower two levels are self-contained and feature an illegal 2-bedroom suite with its own living space, offering excellent potential for rental income, multi-generational living, or private guest accommodations. Outside, enjoy a large backyard with plenty of room for kids, pets, or summer gatherings, plus a detached oversized single garage providing secure parking and additional storage. Located in the desirable community of Riverbend, you’ll love the easy access to parks, pathways, schools, shopping, dining, and major roadways, making commuting and daily errands effortless. Whether you’re looking for a family home with room to grow or an investment opportunity with income potential, this property checks all the boxes. (id:52784)
109 Bedford Manor Ne
Calgary, Alberta
Welcome to this beautiful townhouse located in the desirable community of Beddington Heights. This bright corner unit offers an open-concept main floor filled with natural light. As you step inside, you’re greeted by a spacious living and dining area, perfect for everyday living and entertaining. Just beyond the dining area, the generous kitchen features ample cupboard space and large windows that keep the space light and airy. A convenient two-piece bathroom completes the main level. From the kitchen, step out onto a durable composite back deck, which overlooks a private, low-maintenance backyard with artificial turf, an ideal space for relaxing or entertaining. The home also features an assigned parking stall right outside your front door, air conditioning, a new furnace, and a newer hot water tank, offering comfort and efficiency year-round. Upstairs, you’ll find three well-sized bedrooms, including a spacious primary retreat complete with a four-piece ensuite, along with an additional four-piece main bathroom. The fully developed lower level provides versatile space that can be used as a family room, recreation area, home office, or extra room for visiting guests. Located steps from the Beddington Trail off-leash dog park, with quick access to Deerfoot Trail, this home is also close to grocery stores, shopping, schools, transit, and a wide range of nearby amenities, making daily life both convenient and connected. Schedule your private viewing today! (id:52784)
302, 515 4 Avenue Ne
Calgary, Alberta
Welcome to Victory & Venture Bridgeland, offering exceptional urban living in one of Calgary’s most vibrant neighborhoods.This meticulously designed 2-bedroom, 2-bathroom condo features upscale finishes and modern conveniences. The gourmet kitchen boasts high-gloss, high-profile cabinets, quartz countertops with a stylish tile backsplash, and European integrated appliances, including a gas cooktop and built-in oven. Wide plank laminate flooring, 9’ ceilings, and modern lighting create a contemporary and spacious feel throughout.Say goodbye to bulky furniture with built-in, floor-to-ceiling wardrobes providing sleek and functional storage solutions. Enjoy the convenience of underground parking and personal storage, ensuring your belongings are secure and easily accessible.For entertaining, take advantage of two community rooftop patios featuring stunning downtown views and social amenities, perfect for hosting friends and family. Experience the perfect blend of style, comfort, and convenience in Bridgeland’s premier condo development. Don’t miss your chance to make this incredible property your new home!Contact us today to book a private viewing. (id:52784)
316 3 Street N
Vulcan, Alberta
Looking for an affordable 2 bedroom home on its own lot so no pad fees, then look no further! This home is situated on a mature lot and features newer windows, shingles (2020), all new pex plumbing throughout, and newer back door. As you enter the home you will appreciate the large entrance with built in bench, shoe rack and closet. There is a large dining area with lots of natural light - a great place for family mealtimes. The kitchen features white cabinets, a central island, pantry and lots of counterspace. Relax in the spacious living with its lovely wood burning stove - snug and cozy on a cold winters day! There is a great den/office - this room does not have a heat source so is not included in the total square footage of the home. Bedroom # 1 has 2 large windows and is currently where the washer and dryer are hooked up. The primary bedroom has dual aspect windows, a ceiling fan, large closet and a door into the bathroom. The 4 piece bathroom features a large vanity. There is additional storage area too! The yard is fully fenced and features mature trees and shrubs and has 2 storage sheds. There is a gravel driveway to the front of the home so plenty of parking! View 3D /virtual tour/multimedia. (id:52784)
40 Prestwick Manor Se
Calgary, Alberta
Prestwick Estates – Beautiful 3 bedroom, 2 ½ bath home with an oversized double garage and a self-contained legal one-bedroom carriage suite. The one bedroom legal carriage suite is a great mortgage helper, recently rented for $1375/month which covers $260,000+ in mortgage payments at today’s rates. Lots of recent upgrades throughout: Brand new 50-year shingles on house and garage, new interior paint, carpets, lighting, granite counters, refinished hardwood floors etc. The main floor features 9-ft ceilings, a large kitchen with new granite countertops, stainless-steel appliances, a huge island perfect for entertaining, a spacious great room with gas fireplace, a front flex room, and a main floor den with French doors. Upstairs offers three bedrooms, a convenient laundry room, and two full baths, including a generous primary suite with double doors, walk-in closet, a 5-piece ensuite with soaker tub, a separate 4-ft shower, and dual sinks. The basement is ready for development with rough-in plumbing and two large windows. The self-contained one-bedroom legal carriage suite features vaulted ceilings, a galley kitchen, a 4-piece bath, and updated in-suite laundry and recent interior paint. The yard is nicely landscaped with a covered front porch, large south-facing rear deck and mature trees. Lots of parking with an oversized double garage and a double wide parking pad off the paved alley. Located on a quiet street in the desirable McKenzie Towne community, this home is just a short walk to schools, parks, High Street shops, and the community splash park. (id:52784)
6622 18a Street Se
Calgary, Alberta
Most affordable detached home in all Calgary! PRIME LOCATION in MILLICAN! Incredible INVESTMENT OPPORTUNITY FOR DEVELOPERS *** This Property is SOLD AS IS ***. 2 bedrooom and 1 bathroom home in Millican. RENTER is assumable if so desired. HUGE trees and QUIET community. TWO bedrooms, OPEN CONCEPT kitchen, MAIN FLOOR laundry and LOTS of parking FRONT and BACK. (id:52784)
3122 4a Street Nw
Calgary, Alberta
Nestled on a beautiful tree-lined street in Mount Pleasant, this stunning luxury infill is designed with both growing families and professionals in mind. From the moment you step inside, you’re greeted by a spacious foyer with custom built-ins, setting the tone for a home that balances elegance and functionality. The main floor features soaring 10-ft ceilings and an open concept layout, with a bright dining area that seamlessly flows into a chef-inspired kitchen complete with a 14-ft island, built-in appliances, coffee bar, and a convenient pocket office. The cozy living room centers around a gas fireplace, while a mudroom and powder room add practicality to the rear of the home. Upstairs, the vaulted primary retreat includes a walk-in closet and a spa-like 5-piece ensuite with in-floor heating, steam shower, freestanding tub, and dual vanities. The basement offers a 2-bedroom legal suite (subject to City of Calgary approval), perfect for extended family or rental income. A fully fenced and landscaped backyard, plus a double detached garage, complete this incredible property. This exceptional home offers the perfect blend of urban convenience and natural beauty. Just minutes from Confederation Park, you'll enjoy easy access to walking paths, playgrounds, and expansive green space—an ideal retreat without leaving the neighbourhood. Commuting is effortless with quick connections to 16th Avenue, 4th Street, downtown, and Kensington. Families will appreciate the close proximity to highly regarded schools, while nearby coffee shops, local eateries, and weekend markets enhance the vibrant, community-focused lifestyle that defines this sought-after inner-city neighbourhood. (id:52784)
72 Sunrise Heath
Cochrane, Alberta
Exceptional value in Sunset Ridge || Introducing the Mount Rundle by Douglas Homes Master Builder — a thoughtfully designed two-storey home with a full 9-ft walk-out basement, 3 + 1 bedrooms, 3 full bathrooms, and a flex room on the main floor. With its 26-ft wide design, this home balances modern comfort and practical living. The main floor features 9-ft ceilings, engineered hardwood floors, a bright great room with an electric fireplace, and a well-appointed kitchen with quartz countertops and stainless-steel appliances. A full bath and flex room on this level add everyday versatility — ideal for guests or a home office. Upstairs, you’ll find a spacious loft and three bedrooms, including a primary suite with dual walk-in closets and a private ensuite with double vanities. A treated wood deck completes the rear yard for easy outdoor enjoyment.If you have a young family, RancheView School (K–8) is just a few blocks away and St. Timothy High School is only minutes down Sunset Boulevard. The future community centre and a third school, when that’s done, will be within short walking distance. Weekend escapes to the mountains are a scenic 40–45 minutes away, while your commute back to Calgary takes roughly 30 minutes — about the same to Costco and 45 to the airport. (id:52784)
2205, 5200 44 Avenue Ne
Calgary, Alberta
Welcome to #2205, 5200 44 Avenue NE – a bright and spacious condo located in the well-managed, adult-only (50+) Whitehorn Village complex. This open-concept unit features a generous floor plan with laminate flooring throughout (no carpet!), in-suite laundry, and a large private balcony to enjoy your morning coffee. The kitchen flows seamlessly into the dining and living area, perfect for entertaining. The primary bedroom is oversized with a walk-in closet, while the versatile second bedroom makes a great home office, hobby space, or guest area. A full 4-piece bathroom completes the layout. This unit also comes with a designated underground parking stall and a separate storage locker for your convenience. The building itself is thoughtfully maintained and offers wonderful amenities, including a party/activity room (on the same floor), an active social community, and plenty of visitor parking for guests. The location can’t be beat –Next to an amazing senior living complex, close to transit, shopping, parks, and easy access to the new Ring Road system, making it easy to get anywhere in the city. Whether you’re looking to downsize or enjoy the benefits of a vibrant 50+ community, this condo has it all. (id:52784)
2220, 15 Skyview Point Crescent
Calgary, Alberta
Step into brand-new, move-in-ready luxury in the heart of Skyview Community This bright 1-bedroom, 1-bathroom condo features 9-foot ceilings, expansive windows, and an open-concept layout filled with natural light. The chef-inspired kitchen boasts stainless steel appliances, soft-close cabinetry, a pantry, and a sleek island —perfect for morning coffee, entertaining friends, or working from home. Flow seamlessly into the living area, ideal for relaxing or hosting. Relax in the bedroom and take advantage of the modern 4-piece bathroom featuring quartz countertops and contemporary finishes.Additional highlights include in-suite laundry, designer window coverings, and a private balcony with BBQ gas line, and AC line .The home comes complete with a titled parking stall and storage locker, plus secure bike racks for added convenience. Enjoy low-maintenance living with quick access to shopping, schools, transit, Calgary International Airport, and Stoney Trail. Ideal for first-time buyers, busy professionals, or investors, this turnkey condo lets you move in and start living the lifestyle you’ve been dreaming of! (id:52784)
406, 70 Royal Oak Plaza Nw
Calgary, Alberta
Welcome to this exceptional top-floor one-bedroom, one-bathroom residence in the highly sought-after Red Haus complex. Thoughtfully designed, this home features a modern kitchen complete with stainless steel appliances, granite countertops, and a raised breakfast bar—ideal for casual dining and entertaining. The open-concept layout offers a spacious living area and a bright dining space enhanced by upgraded tile flooring. Step outside to the large private balcony, equipped with a gas line for your BBQ, creating the perfect extension of your living space for relaxing or hosting guests. The generously sized primary bedroom includes a walk-through closet leading to a well-appointed four-piece bathroom. Additional conveniences include in-suite laundry with a full-size front-loading washer and dryer. This unit also comes with titled parking and a titled storage locker, adding both value and practicality. Ideally located within walking distance to shopping, restaurants, and public transit, this home offers outstanding everyday convenience. Residents of Red Haus enjoy exclusive access to the Residence Club, featuring a fully equipped fitness centre and an inviting entertainment area—perfect for an active and social lifestyle. (id:52784)
8611 47 Avenue Nw
Calgary, Alberta
DP APPROVED 10 PLEX MIXED BUILDING ALREADY APPROVED BY CITY. READY TO BUILD. PRIME LOCATION NEXT TO COMMERCIAL IN BOWNESS . MU-2 ZONED 50X120 LOT.. OLDER BUNGALOW IS RENTED AT PRESENT. BUILD/HOLD INVESTMENT . OFFERS!!!!! (id:52784)
2304 Juniper Road Nw
Calgary, Alberta
BRIAR HILL **ATTENTION ALL BUILDERS/DEVELOPERS** RARE LUXURY LOT (75 feet x 131 feet Approx.), almost 1/4 acre, providing excellent redevelopment potential with many options for a builder/developer. Ideally located on a beautiful sunny VIEW LOT on the sought after slopes of Juniper Road NW, with stunning views of the river valley and views of Downtown, neighboring multi-million-dollar homes, in the highly desirable community of BRIAR HILL / HOUNDSFIELD HEIGHTS. Close proximity to the top-rated schools, parks/green spaces, off-leash park, the Foothills Hospital, U of C, SAIT Polytechnic, Alberta University of the Arts, Kensington Shops/Restaurants, and just minutes to Downtown. High Walkability Score. The property is being sold as LAND ONLY. Shed on site. The current zoning allows subdivision into two 37.5'x130' lots and development of two single-family homes. Each building can have a footprint up to 2,218 sf., and up to 3 storey above the garage. The maximum area per residential floor is 1,600 sf. As an example, a hypothetical 3,700 sf. building could have a 1,600 sf. main floor, 1,300 sf. second floor with 4 bedrooms, 800 sf. top floor family room and a south-facing view terrace or balcony on each level. (id:52784)
206 Cedarwood Park Sw
Calgary, Alberta
Discover the perfect harmony of nature and urban convenience in this charming end-unit townhome. Situated in an impeccably maintained, pet-friendly complex, this home offers a private deck backing directly onto a lush green space filled with mature trees and quiet walking paths.As soon as you step onto the main floor, you’ll be impressed by the cheerful, sun-drenched open floor plan that feels instantly inviting. The expansive living and dining area is anchored by a cozy gas fireplace—perfect for romantic evenings—and features elegant bay windows that enhance the sense of space. The functional kitchen includes its own breakfast nook with a bay window and leads directly to your private back deck 20’0” X 8’2” ft/in, where you can enjoy peaceful morning coffee and tranquil views of the green space....AND wildlife!With over 1,359 sq. ft. above grade, the upper level is specifically designed for a lifestyle of growth and versatility. You’ll find a massive Primary suite and a second spacious bedroom, but the true highlight is the flexible bonus/loft room. Currently used as a bright home office space, it can easily be converted into a formal third bedroom with a closet.The living space extends even further to the lower level and beyond, featuring a fully finished basement with a massive recreation room (21'2x10'10)—ideal for a "man cave" or home theatre—plus a large laundry room with abundant storage. Convenience is truly at your doorstep with an assigned parking stall located right outside your front entrance and plenty of guest parking nearby.This complex is exceptionally well-maintained and professionally managed. Over the last few years, the building exteriors have been completely upgraded, including new siding, shingles, decks, and railings. This extensive work was funded entirely through the reserve fund, allowing the complex to maintain remarkably low condo fees of $370. These fees cover all exterior maintenance, snow removal, grounds maintenance and landscaping , and contributions to the reserve fund.Nestled in an exceptional location, this home allows you to enjoy an active lifestyle with South Glenmore Park, bike paths, and off-leash dog parks just minutes away. This community is a commuter’s dream: walk to local elementary and junior high schools, access the new Ring Road in seconds, and reach downtown Calgary in just 20 minutes. (id:52784)
133 Chelsea Glen
Chestermere, Alberta
PERFECT STARTER / INVESTMENT PROPERTY - Offering over 1800 sq ft of Luxurious Living Space with 4 Bedrooms, 3 FULL Baths & Concrete Parking Pad (easy to convert to garage; subject to city approval) - MAIN FLOOR BEDROOM & FULL BATH - SEPARATE ENTRANCE (Making it ideal for building a legal/illegal suite in the basement; subject to city approval) - Simple and functional Open Floorplan Concept - Main floor offers a BEDROOM & FULL BATH, family room, dining and well designed kitchen with stunning cabinetry, Stainless Steel Appliances, Quartz Countertops and Kitchen Island - The usage of living space on the upper level is immaculate; featuring a large Bonus room, 3 well sized bedroom and 2 FULL baths (ensuite included). Of the 3 bedrooms, 1 is the master that comes with its own ensuite and W.I.C! Easy Access to all the amenities in Chestermere as well as Rainbow Road, 17 Ave SE and Glenmore Trail SE - GREAT VALUE & AMAZING LOCATION (id:52784)
229 Kingsbury Close Se
Airdrie, Alberta
UPGRADED 2-STOREY ON A SUNSHINE LOT W/ BONUS ROOM & ILLEGAL BSMT SUITE IN AIRDRIE’S KINGS HEIGHTS! Sitting on a peaceful Airdrie street, this Homes by Avi two-storey stands out with its' warm modern Craftsman exterior. Set on a Sunshine Lot, which means bigger basement windows and beautiful natural light on every level. Thoughtful, designer upgrades make daily living feel elegant and pride of ownership has kept the home in tip-top shape! Inside, the open concept main floor is a welcoming living room anchored by a stone-faced gas fireplace, dining area that can comfortably fit a 6-8 person table, and a gourmet chef’s kitchen. The kitchen is home to a gas cooktop with chimney hood, built-in wall oven, full-height mosaic tile, Quartz counters, kitchen island, and corner pantry all set over hardwood floors that run throughout the main level. A versatile MAIN-FLOOR bedroom has its own en-suite 4-piece bath. This extra main floor room is perfect for elderly parents or office space. Upstairs, our first stop is the vaulted bonus room perfect for movie nights, homework, or play. On the opposite end of the upper floor is a large master bedroom with a walk-in closet and a 5-piece bathroom. The ensuite is a spa oasis that features dual sinks, deep soaker tub, and glass shower with seat. Two additional bedrooms share a 4-piece bath, and the convenience of upper-floor laundry keeps chores simple. The basement is home to a 1-bed illegal suite complete with its own separate side entrance, bright living area, sleek kitchen with full-size appliances, a generously-sized bedroom, and a full 4-piece bath. Plus separate washer/dryer and separate electric baseboard heating means completely separate living within each suite. Outside, there is a durable and low maintenance composite deck with glass risers, stepping down to a fully fenced, easy-to-maintain yard with stone paths, a pergola, and synthetic turf for year-round green. An attached double garage and wide driveway handle parking and storage with ease, and the tidy Craftsman curb appeal ties it all together. Set on a quiet street in Kings Heights, this home has quick access to parks, pathways, 2 nearby schools, and everyday shopping at the Yankee Valley Crossing Shopping Plaza, the Kingsview Plaza & Sierra Springs Plaza. Access to the rest of the city and Calgary is easy through several nearby major roadways including Deerfoot Trail, Yankee Valley Blvd & Kingsview Blvd. Jumping in the car: Downtown Calgary is a 23 min drive (29.8KM), Calgary Airport is a 16 min drive (18.8KM), & Banff is a 1 hr 31 min drive (145KM). (id:52784)
727 15 Street Nw
Calgary, Alberta
OPEN HOUSE Sat Jan 31st, 2-4PM! Experience elevated inner-city living with this impeccably designed, brand-new home nestled in one of Calgary’s most sought-after neighbourhoods: Hillhurst. Constructed by a trusted local builder known for craftsmanship, functionality, and aesthetic excellence, this 2-storey residence offers 2,224 SF above grade, with a fully developed basement, 4 bedrooms, and 4.5 bathrooms—a perfect blend of modern luxury and thoughtful detail. From the striking brick facade to the high-end engineered wide plank oak hardwood, every inch of this home exudes quality. The main floor welcomes you with a built-in entry feature and a front formal dining area, accented by elegant wall mouldings, white and gold sconces, and a designer chandelier. At the other end, an open-concept living room is a showstopper, featuring a large-format textured tile fireplace, custom built-ins with display lighting, and massive patio sliders leading to a west-facing, 135-ft deep backyard with a raised patio and gas line—ideal for indoor-outdoor entertaining. The chef’s kitchen is nothing short of stunning, complete with a 2.5" thick quartz island, panel-ready fridge/freezer with knurled handles, sleek quartz countertops, a gas range with pot filler, and backlit display cabinets framing the custom hood fan. You’ll also find a farmhouse sink, full slab backsplash, hidden coffee/appliance nook, built-in pantry, and a drawer-style microwave—each designed to inspire culinary creativity. Tucked behind a barn-style sliding door, the den offers a quiet workspace with a built-in desk, shelving, and bright window. The mudroom, also with a barn door, features tiled flooring, a built-in bench, and a large closet for seamless organization. Upstairs, each of the three spacious bedrooms come with walk-in closets and custom built-ins, along with private ensuites. The primary is sure to impress with vaulted ceilings, a LED-lit feature wall, statement gold light fixture, and a spa-inspired ens uite that boasts a steam shower, dual vanities, and a standalone soaker tub with dramatic black and white tile wall backdrop. A nearby laundry room offers convenience with a sink, folding station, shelving, and tile backsplash. The fully finished, carpeted basement, with 9-ft ceilings, is roughed in for in-floor heating and designed for comfort and versatility—featuring a spacious rec area, a TV wall with built-in components, a wet bar with lit display shelves and tile flooring, a full bath, and a large fourth bedroom with built-ins including a desk. An efficient mechanical room completes the lower level, with additional upgrades including solid core doors and built-in speakers throughout the entire home. Perfectly situated just steps from shops along 14 St NW and walking distance to Kensington Village, Calgary’s extensive river pathways, and the Downtown Core—this is urban luxury at its finest. Act now and make this exceptional Hillhurst property your forever home. (id:52784)
3815 Parkhill Place Sw
Calgary, Alberta
Terrific opportunity in Parkhill! This charming bungalow is situated on a 50’x 120’ lot with a huge sunny, west back yard. Open concept Main floor with Hardwood flooring, is awash with natural light from its east/west exposure + 3 skylights in the lofted Living Room. Kitchen with stainless steel appliances + Breakfast bar, 2 good sized Bedrooms + Full Bath complete this level. Basement offers an Illegal Suite which maximizes value. Separate side entry accesses this bright Lower Level which has loads of large deep windows, newer carpet, flooring + paint. Very comfortable space with Open Concept Living room/Kitchen, Full Bath + generous sized Bedroom. Beautiful West, fully Fenced yard complete with 2 sheds, terrific Deck for entertaining + Double Parking pad off the Lane. Enjoy summer morning coffee on your spacious front deck with convenient adjacent parking pad for 2 vehicles. Location is awesome…Walk Downtown, to Stanley Park, the C Train + easy access to shopping + other amenities. Lovingly maintained by owner of 33yrs. But priced at LOT VALUE. (id:52784)

