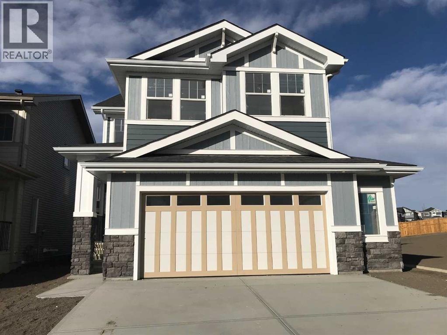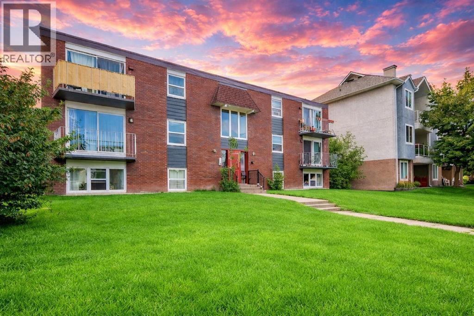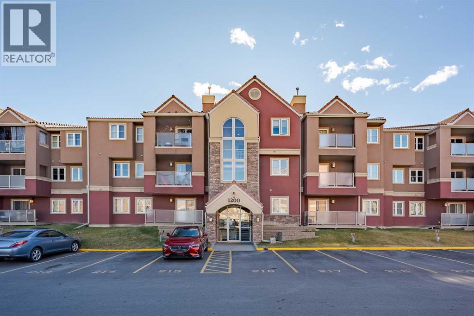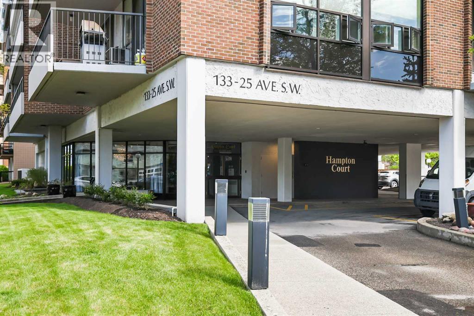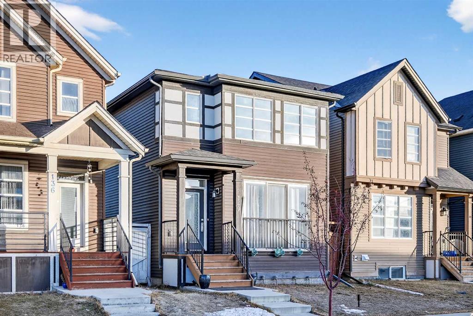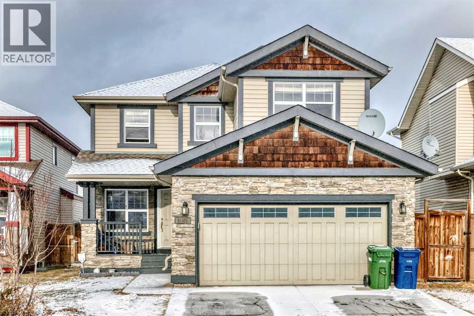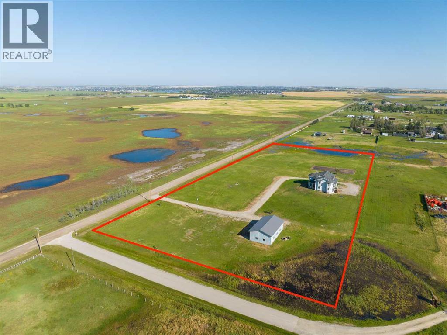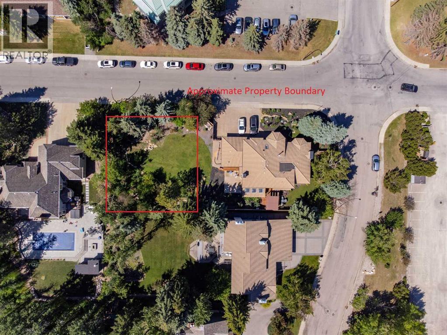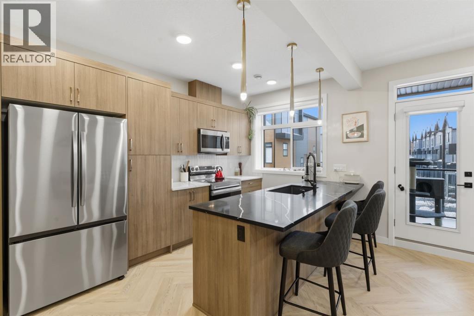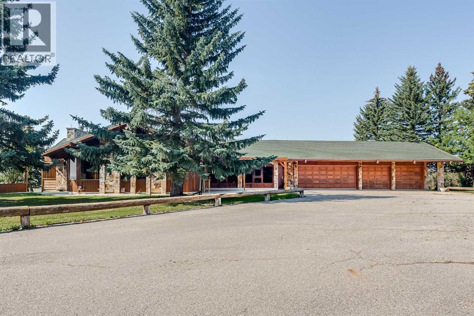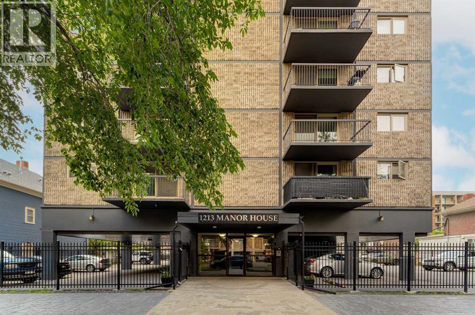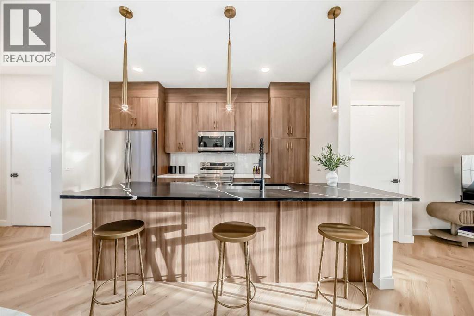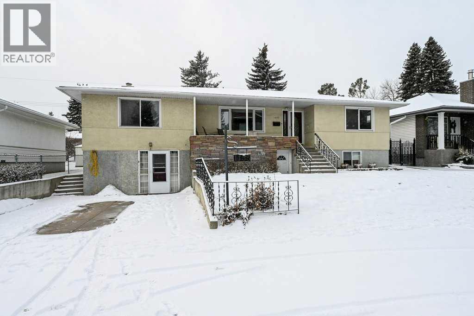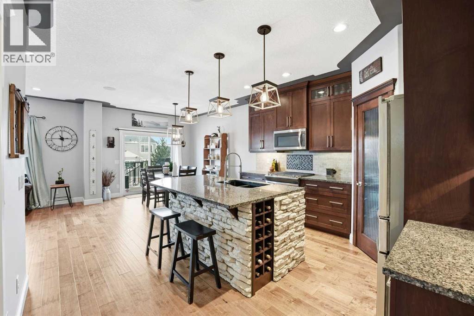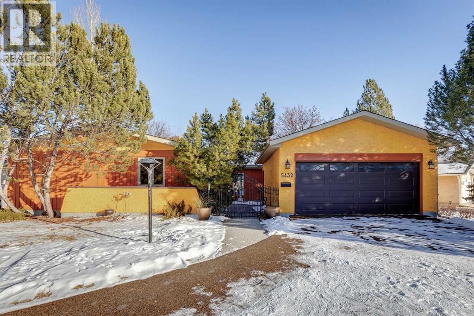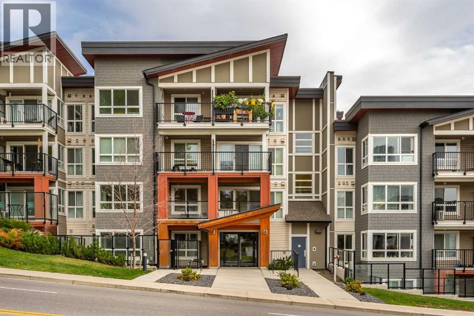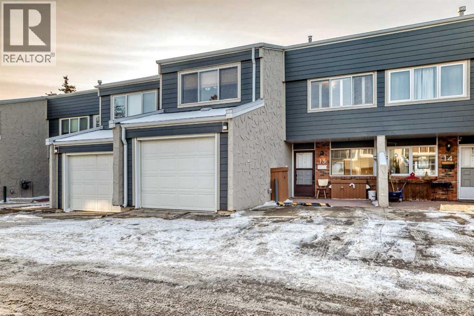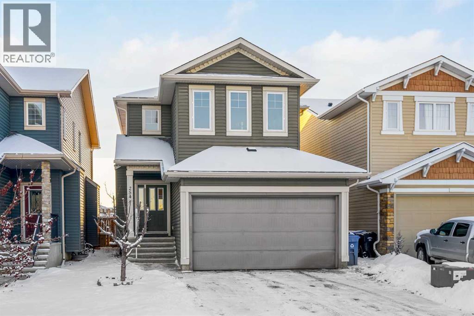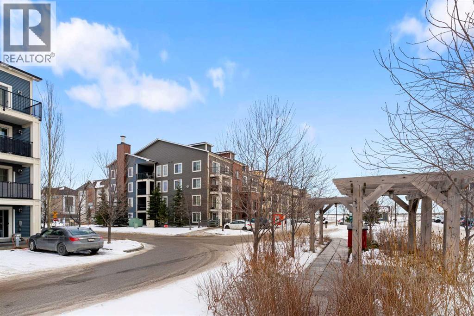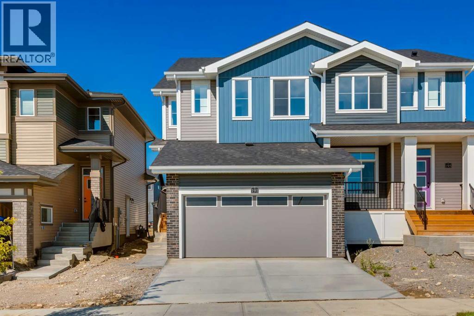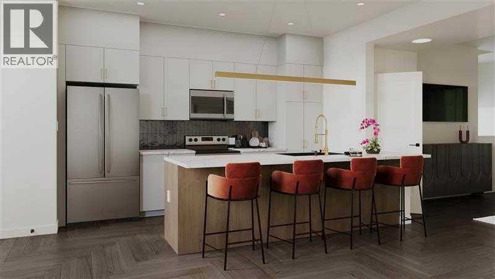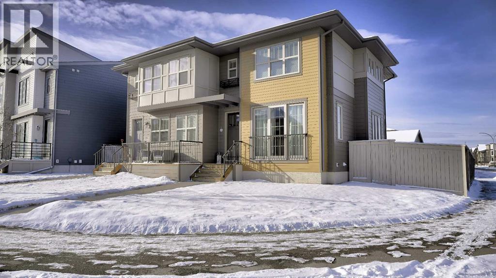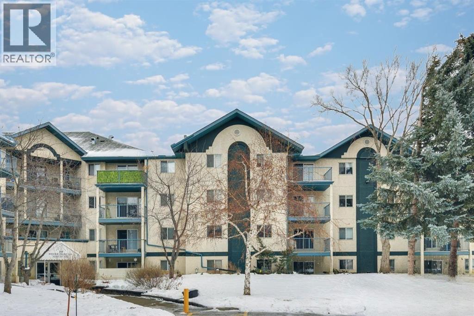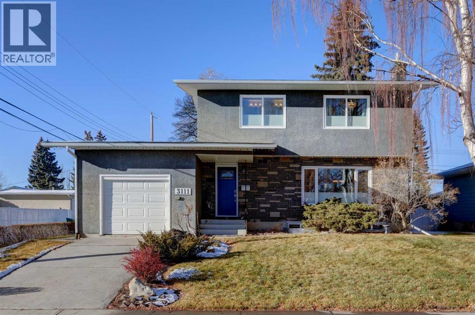63 Sunrise Heath
Cochrane, Alberta
Exceptional Value in Sunset Ridge ... Presenting the Monte Carlo 7 by Douglas Homes Master Builder ... a beautifully designed two-storey offering 4 bedrooms, 2.5 bathrooms, and 2,191 sq.ft. of refined living space. Perfectly located on Sunrise Heath, this home blends thoughtful design with everyday functionality for the modern family.Step inside to discover a bright, open main floor with 9’ ceilings, engineered hardwood, and a cozy electric fireplace anchoring the great room. The contemporary kitchen features quartz countertops, a walk-through pantry, and premium finishes — seamlessly connected to the dining nook for relaxed family gatherings. A versatile main floor flex room offers the ideal space for a home office or quiet retreat.Upstairs, a spacious bonus room expands your living space, while the primary suite offers a large walk-in closet and elegant ensuite. Three additional bedrooms and an upper-floor laundry complete the level. Additional features include tile flooring in baths and laundry, a side entry to the basement, and an oversized double attached garage.If you have a young family, you’ll appreciate the convenience, RancheView K–8 School is just a few blocks away, and St. Timothy High School sits at the south end of Sunset Ridge, only minutes by car. The planned community centre and future third school will soon be within walking distance. For weekend escapes, the Rocky Mountains are just 40–45 minutes away, while commuting to Calgary, Costco, or even the airport is a smooth drive, roughly 30 to 45 minutes.Designed with style and substance, this is a home where comfort, community, and connection all come together. (id:52784)
1, 3511 15 Street Sw
Calgary, Alberta
Fall in love with life in Altadore! This stylish main floor unit features newer stainless steel appliances, granite counters, a bright open layout, roof replaced in 2018, original copper electrical, and no Poly-B plumbing. The building showcases a beautiful brick and concrete exterior veneer, offering timeless charm and durability. With no steep stairs, it’s safe and convenient for families, downsizers, or anyone seeking ease of living. Enjoy being just steps from River Park’s 52 acres of trails, the South Calgary Outdoor Pool, and vibrant Marda Loop with its pubs, cafés, shopping, and year-round festivals. Families will love the nearby schools including Altadore School, Lycee Louis Pasteur, Rundle Academy, and Mount Royal University. Offered at an amazing price, this home is both a cozy retreat and a smart investment in one of Calgary’s hottest neighbourhoods! Book your private viewing today! (id:52784)
34, 1234 Edenwold Heights Nw
Calgary, Alberta
Perched at the top of Edgemont, this TOP FLOOR suite delivers sweeping city and Nose Hill views from the living room and private balcony and comes with its OWN DETACHED GARAGE ! The open-concept layout connects the kitchen, dining-nook and family room with a gas fireplace, creating a bright and airy space for everyday living and entertaining. The primary bedroom features a 3-piece ensuite; a second bedroom and full bathroom provide flexible space for guests or a home office. Large windows capture light and the panoramic outlook toward downtown. Practical perks include one surface parking stall directly in front of the building plus a RARE included single detached garage – a standout in this market (what other condo comes with its own garage?). Residents may also enjoy clubhouse amenities: indoor pool, hot tub , exercise room and full size kitchen for parties, can hold over 50 guests or more. With Edgemont being a highly desirable neighbourhood due to proximity to key amenities such as parks, playgrounds, ravines for dog walks, proximity to Market Mall, public transit options, Co-op, Country Hills Superstore, Edgemont Athletic Club, Nose Hill Park and proximity to plenty of schools, no wonder this community is one of the most highly rated in the city! Quiet, top-floor living with exceptional views and strong community amenities — move-in ready and easy to show. Book your viewing today. (id:52784)
9e, 133 25 Avenue Sw
Calgary, Alberta
Spacious Top-Floor Unit with Massive South-Facing Balcony This penthouse unit in the concrete-constructed Hampton Court offers quiet, comfortable living in a premier location. The open-plan interior is move-in ready, featuring upgraded flooring and a functional kitchen with granite countertops and a large island. A natural marble-clad wood fireplace serves as a traditional focal point in the living area.Property Highlights:Outdoor Space: Massive 32' balcony running the length of the unit.Building Quality: Full concrete construction with recent window and mechanical replacements.Convenience: In-suite laundry, dedicated storage, and visitor parking.Location: Prime access to Elbow River pathways, transit, and shopping.This boutique building shows a high pride of ownership throughout the common areas and social room. With a healthy reserve fund and significant recent building envelope improvements, this is a dependable choice for those seeking a well-maintained home in a walkable neighborhood. (id:52784)
140 Savanna Road Ne
Calgary, Alberta
Welcome to this beautifully designed two-story home located in the desirable community of Saddle Ridge in Savanna, offering 1,446 square feet of thoughtfully planned living space that blends modern style with everyday comfort. The contemporary exterior features warm neutral tones, clean architectural lines, and craftsman-inspired details that create excellent curb appeal.Inside, the home offers 3 bedrooms and 2.5 bathrooms, making it ideal for families, professionals, or those seeking flexible living space. Large windows on both levels flood the home with natural light, creating a bright and inviting atmosphere throughout. The functional layout provides comfortable living and entertaining areas, with private, well-sized bedrooms on the upper level.A covered front porch adds charm and practicality, while the detached double car garage offers ample parking and storage. The low-maintenance front yard ensures easy upkeep. Situated in the vibrant and growing Saddle Ridge (Savanna) community, this home is close to schools, parks, shopping, public transit, and major roadways—perfect for modern urban living.A move-in-ready opportunity to own a stylish home in one of Calgary’s most sought-after newer communities. (id:52784)
2468 Kingsland View Se
Airdrie, Alberta
This stunning two-storey Jayman-built family home offers over 3,000 square feet of fully developed living space and sits on a large, flat lot in a perfect location. The main floor is bright and welcoming, featuring a spacious living room, a large family room with a cozy fireplace, and a beautiful kitchen with granite countertops, warm cabinetry, a large island, and a sunny nook. A mudroom with built-in cabinets and main-floor laundry adds everyday convenience, all thoughtfully laid out with hardwood flooring throughout.Upstairs, you’ll find four generous bedrooms and a bonus room, including a relaxing primary bedroom with a walk-in closet and private ensuite, plus a full main bathroom. The fully finished lower level offers a huge recreation room, two additional bedrooms, a three-piece bathroom, and plenty of storage space.Outside, the yard is fully landscaped and perfect for family barbecues, entertaining, or simply enjoying the outdoors. The attached double garage is spacious enough for two vehicles and all your extra gear. This home truly has it all and is a must-see. (id:52784)
235048 Range Road 281
Rural Rocky View County, Alberta
WELCOME to this SPACIOUS 2-STOREY HOME set on 6.10 ACRES w/a 1,527 SQ FT SHOP in the heart of RURAL ROCKY VIEW COUNTY, just 11 MINS EAST OF CALGARY and 6 MINS SOUTH OF CHESTERMERE! With 3,484 SQ FT ABOVE GRADE + an additional 1,707 SQ FT WALK-OUT BASEMENT, this residence offers over 5,191 SQ FT of LIVING SPACE with 3 Bedrooms (+ a potential 4th), 3.5 Bathrooms + IN-FLOOR HEATING w/ZONE Control! Solidly built with GREAT BONES, it provides the rare opportunity to make this home your own in a PRIVATE COUNTRY SETTING while building on a STRONG FOUNDATION. Step inside and you are welcomed by a BRIGHT FOYER that opens into the GRAND LIVING ROOM, where soaring 17’10” CEILINGS + EXPANSIVE WINDOWS fill the space with NATURAL LIGHT & OAK Flooring throughout. A GAS FIREPLACE anchors the room, offering a focal point for both FAMILY GATHERINGS and ENTERTAINING. Just beyond, a more intimate FAMILY ROOM provides a COZY RETREAT, perfect for everyday living. The KITCHEN, located at the heart of the MAIN FLOOR, is generously sized with QUARTZ COUNTERS, a CENTRAL ISLAND, PANTRY, + BUILT-IN APPLIANCES. It flows into a cheerful BREAKFAST NOOK with COUNTRY VIEWS and direct access to the DECK, where morning coffee can be enjoyed. A FORMAL DINING ROOM sits adjacent, easily accommodating large family dinners or holiday gatherings. The PRIVATE DEN is ideal for a HOME OFFICE, + a LAUNDRY ROOM with sink, and a convenient 2-PC Bath. The UPPER LEVEL has the PRIMARY SUITE w/a WALK-IN CLOSET + a spacious 4-PC ENSUITE, offering quiet views of the surrounding property. There are 2 ADDITIONAL BEDROOMS, a LARGE BONUS ROOM, + a FULL BATH to complete the upstairs! The WALK-OUT BASEMENT, currently unfinished, is already framed with a RECREATION AREA, FLEX ROOMS, a WET BAR, and a BATHROOM. With its SEPARATE ENTRANCE and FULL-SIZE WINDOWS, the basement is primed for development into a MEDIA ROOM, FITNESS SPACE, or ADDITIONAL BEDROOMS, depending on your needs. Have peace of mind with Class 4 HAIL-RESISTANT Shingles, and an ATTACHED SINGLE GARAGE adds to the convenience. Outdoors, the property shines w/a 52’8” x 29’0” HEATED SHOP w/a 12’ OVERHEAD DOOR, HIGH CEILINGS, 4pc bath, Washer/dryer - ideal for BUSINESSES, EQUIPMENT, VEHICLES, or HOBBIES. With R-RUR ZONING, this property offers remarkable FLEXIBILITY, from AGRICULTURAL, to Home-Based businesses (type II).The ACREAGE is fully FENCED w/ space for ANIMALS, GARDENS, or FUTURE EQUESTRIAN PURSUITS. Perfectly positioned, it provides the BEST OF BOTH WORLDS – a TRANQUIL RURAL RETREAT with seamless access to URBAN CONVENIENCES. Just minutes away, CHESTERMERE offers essentials, shopping, dining, and services, while CALGARY provides TOP-RANKED SCHOOLS, HOSPITALS, EMPLOYMENT, and ENTERTAINMENT. With quick access to GLENMORE + STONEY TRAIL, commuting is easy, and nearby GOLF COURSES, EQUESTRIAN CENTRES, LAKESIDE ACTIVITIES, and COMMUNITY FACILITIES let you enjoy COUNTRY LIVING without sacrificing convenience. Don't Miss Out - BOOK YOUR SHOWING NOW! (id:52784)
1711, 1715 92 Avenue Sw
Calgary, Alberta
This is a rare opportunity for vacant land in the established and sought-after community of Pump Hill in SW Calgary. This large lot is the perfect canvas for your next project with 80 feet of frontage on 92nd avenue divided into two 40 foot lots - listing includes two titled 40 foot lots that combine for an approximate total square footage of 6,600ft2. This vacant lot offers numerous design options with a wide 80 foot cross section and features a private south exposed rear yard surrounded by mature trees. A five minute walk from this property offers access to the Glenmore Landing Shopping Center, Calgary JCC recreation facility (with gym and swimming pool), and South Glenmore Park with access to the City of Calgary Pathway system connecting to the Elbow and Bow River Pathways, Downtown Calgary, and Fish Creek Provincial Park. This location also features incredible access to Calgary Transit with multiple bus routes and Max Yellow BRT with direct service to Rocky View General Hospital, Mount Royal University and Downtown Calgary. For vehicle travel, Pump Hill offers quick access to the City of Calgary ringroad and major SW arteries leading to the inner city. (id:52784)
208, 562 Seton Circle Se
Calgary, Alberta
Welcome to this stunning 1,520 sq. ft. townhome located in one of Calgary’s most sought-after neighborhoods! Seton is a vibrant, master-planned community designed for exceptional living. Perfectly situated minutes from the world’s largest YMCA, the South Health Campus Hospital, and an impressive variety of shops, restaurants, and schools, this home combines comfort, luxury and unmatched convenience. Quick access to Deerfoot and Stoney Trail makes commuting simple, while Seton’s parks, green spaces, and recreation options create a lifestyle that truly stands out. As soon as you set foot inside this home you’ll appreciate the quality. The main floor greets you with gorgeous luxury vinyl plank set in a classy herringbone pattern. You’ll love the well-appointed kitchen which features recessed lighting and upgraded fixtures, natural-toned cabinetry with ample storage, quartz counters and an eating-bar island that’s perfect for casual meals or entertaining. The spacious and welcoming living area and dining room are illuminated with plenty of natural sunlight from the large windows. Off the living room, you’ll find a private balcony (the first of two in this home) that’s ideal for enjoying your morning coffee or unwinding in the evening. A convenient two-piece bathroom completes the main level. Upstairs, the primary bedroom features a walk-in closet, private access to a bright office or flex space, a second private balcony and a luxurious five-piece ensuite equipped with dual sinks. The tasteful wall décor throughout adds personality and warmth, giving the home a cozy and well put together feel. This level also includes upper laundry, along with a second bedroom featuring its own walk-in closet and access to a four-piece bathroom. Additional highlights include an attached garage with upgraded epoxy floors, providing secure parking and extra storage, an upgraded Navien on-demand hot water system, descaler, new home warranty and much more! Seton isn’t just a neighborhood; it’s a lifestyle. Don’t miss this rare opportunity to own a beautifully designed townhome in an unbeatable location. (id:52784)
273167 Range Road 25
Rural Rocky View County, Alberta
A once-in-a-lifetime opportunity on the iconic Jack Rabbit Trail! This extraordinary property offers a rare chance to own a piece of Alberta’s ranching legacy, complete with breathtaking, unobstructed valley & mountain views, a charming, period ranch house full of character, and your own private indoor riding arena. The property is the perfect blend of privacy, potential and character. The home was purposely built high on a hill to take in the amazing views and now sits on a proposed 11 +/- acre parcel (subdivision in progress). The home is wrapped in mature, thoughtfully designed landscaping planted in 1979. A security gate with ¼-mile paved driveway leads to a bungalow that captures the essence of country living. The 2,260 sq ft main floor (over 4,500 sq ft of total living space) is highlighted by beautiful stone exterior accents, vaulted ceilings, and generous proportions throughout. The home features 5 bedrooms and 3 full bathrooms, with a layout designed for both function & comfort. The kitchen is bright and spacious, featuring a large island, ample cabinetry & counter space. A large dining area & an expansive living room offers ideal space for gatherings. The center field stone fireplace adds warmth & ustic charm while the unique touches like The wagon-wheel staircase, solid woodwork, and original design elements bring a timeless, one-of-a-kind feel. Also on the main floor: an office, separate laundry room, & the primary bedroom with an updated ensuite, plus one additional bedroom. Downstairs, the fully developed lower level offers three more generous bedrooms, a large recreation room with a snooker table (included), another wood burning fireplace, and plenty of storage. The outdoor living is equally impressive, with both a southwest-facing deck & a welcoming east-facing front porch complete with pergola— ideal for relaxing mornings or evening entertaining. For the hobbyist or car enthusiast, the heated and drywalled 4-car garage is fully equipped with buil t-in shelving and workbenches. The newly full fenced 11 ac. home site is mostly native grass pasture. The remainder of the land is also native pasture with excellent grass, trees, water & super perimeter fences. These beautiful rolling hills are home to a variety of wildlife & make for incredible riding & recreation - as does the steel-frame riding arena & barn complex built in 1985. Strong built structure offers a total of approx. 20,000 square feet of interior space, including a lean-to and 2,400 sq. ft. mezzanine/loft area. The main arena measures roughly 80' x 200', providing ample space for training, events, or year-round equestrian activities. The barn features in-floor heating. Whether you're looking to restore the home’s original beauty, modernize it with a fresh vision, or create a custom estate that bridges past and present, this property offers unmatched potential, privacy, and views - all just minutes from Airdrie amenities, 45 minutes to downtown Calgary yet worlds away in peace and charm. (id:52784)
701, 1213 13 Avenue Sw
Calgary, Alberta
Experience the best of inner-city living with this beautifully renovated one-bedroom, one-bath condo. Designed with modern finishes and an open-concept floorplan, this unit offers the perfect blend of style and functionality, making it an ideal space to call home. As you step inside, you're greeted by a sleek, contemporary kitchen outfitted with stainless steel appliances, a built-in dining table, and ample storage space for all your culinary essentials. The kitchen seamlessly flows into the spacious living room, creating an inviting area that’s perfect for both relaxation and entertaining. The well-appointed bedroom features generous closet space along with additional shelving, providing plenty of storage for all your belongings. Adjacent to the bedroom, the bathroom offers a comfortable layout with ample counter space, a tub, and extra storage options. Laundry facilities are conveniently located just outside the unit, with the added benefit of a common laundry area on each floor that’s free for residents to use—no coins or cards needed. One of the standout features of this building is the all-inclusive condo fees, which cover all utilities, including electricity, eliminating surprise costs. The unit also comes with a gated secure parking stall, a bike storage locker, and a storage locker, adding to the convenience and security of your urban lifestyle. The building has a FULLY FUNDED reserve fund, an on-site caretaker, recently upgraded windows and patio doors! Located just steps away from Calgary’s top restaurants, bars, pathways, and the vibrant 17th Avenue, this condo puts you in the heart of the city’s best offerings. Whether you're looking to enjoy the local dining scene, explore nearby parks, or simply soak in the energy of the city, this home provides the perfect base for experiencing everything inner-city life has to offer. (id:52784)
62 Clydesdale Avenue
Cochrane, Alberta
** Open House at show home - 120 Clydesdale Ave, Cochrane - Jan. 29th 12-3pm, Jan. 31st 1-4pm, Feb. 1st 1-4pm, Feb. 2nd 4-7pm and Feb. 3rd 2-5pm ** Welcome to this beautifully crafted semi-detached Talo model by Rohit Homes, situated in the vibrant and rapidly growing community of Heartland in Cochrane. This home is an excellent fit for families, first-time buyers, or anyone looking to right-size without compromising on style or versatility.Offering 3 bedrooms, 2.5 bathrooms, and 1,520 sq. ft. of well-designed living space, this brand-new home features a bright, open-concept main floor with 9' ceilings and a seamless connection between the kitchen, dining, and living areas—ideal for both daily living and entertaining.The contemporary kitchen serves as the focal point, complete with quartz countertops, a central island, and modern cabinetry that blend practicality with sophisticated design. At the rear, a double detached garage provides secure parking and extra storage while preserving the home’s inviting curb appeal.Upstairs, the spacious primary suite includes a private ensuite and generous closet space, complemented by two additional bedrooms and a full bathroom—ideal for kids, guests, or a home office. A convenient upper-floor laundry room adds to the everyday ease of living.Set in the dynamic community of Heartland, you'll enjoy quick access to parks, schools, scenic pathways, local amenities, and major routes—making commuting to Calgary or weekend escapes to the mountains a breeze. Don’t miss your chance to live in this stylish and functional duplex in one of Cochrane’s most desirable new neighborhoods—schedule your private showing today! Please (id:52784)
1455 Russell Road Ne
Calgary, Alberta
Fantastic location in the heart of Renfrew on Russell Road, this fully developed 1,532 sq. ft. raised bungalow offers three full baths and a legal secondary suite (BP2023-11251), currently rented for $950 per month.A covered front patio welcomes you as you approach the home, perfect for enjoying sunny summer mornings. Inside, you’re greeted by bright hardwood flooring and a spacious L-shaped living and dining room. Adjacent to the dining area is a generous kitchen overlooking the west-facing backyard. Off the dining room is a large family room with a warm corner fireplace and sliding doors leading to the sunny west yard.On the opposite side of the main floor is an updated 4-piece bath, bookended by the two main-floor bedrooms. The primary bedroom features hardwood flooring, two bright windows, and good closet space for this era of home. At the rear is another bedroom with the same gleaming hardwood and ample closet space.The rear of the home includes a separate entrance leading to the lower level. Here you'll find a good-sized utility area with shared laundry, a storage area, and another 4-piece bath. Beyond this is a separate living space with its own entrance ideal as a home office or a private area for extended family.At the front of the home is the second separate entrance for the 1-bedroom legal suite, which features a large bedroom, a good-sized living/recreation room, a 4-piece bath, and a spacious kitchen and eating area. Many of the windows throughout the main floor and basement have been upgraded. The west backyard includes an oversized single garage, a greenhouse and a mature apple tree that produces delicious apples each fall. Located on a quiet street, you’re just minutes to downtown, the airport, extensive walking paths, and excellent schools, putting you at the center of convenience and community living.A rare opportunity to purchase a large inner-city home with income to help support your mortgage. (id:52784)
166 Fireside Bend
Cochrane, Alberta
Welcome to 166 Fireside Bend, a well-designed family home backing onto a landscaped pathway in the heart of Fireside. Offering 2,000 developed SQ FT, his home is ideally situated on a generous lot. With schools, playgrounds, parks, and Fireside’s retail hub just steps away, this location is perfect for families seeking both convenience and a strong sense of community. The main floor features a bright, open-concept layout with large rear-facing windows overlooking the backyard. The kitchen is the true centerpiece, showcasing full-height cabinetry with glass display uppers, a built-in wine rack, granite countertops, stainless steel appliances including a gas range, corner pantry, and a large island with breakfast bar and eye-catching stone detail. Thoughtful lighting and generous prep space make it ideal for both everyday living and entertaining. The dining area offers easy access to a well-designed two-tiered deck, creating a private outdoor space for hosting, relaxing, and enjoying summer evenings while overlooking mature landscaping and the pathway beyond. The great room is anchored by a stone feature wall with a double-sided fireplace, shared with the main floor office or den; A flexible space ideal for working from home or a quiet retreat. Upstairs, a vaulted-ceiling bonus room provides excellent additional living space filled with natural light. The primary suite features a walk-in closet and a well-appointed ensuite with jetted tub and standalone shower. Two additional bedrooms, a full bathroom, and a conveniently located laundry room complete the upper level. The undeveloped basement is ready for future customization with bathroom rough-in and large windows for added natural light. This home offers exceptional value in one of Cochrane’s most family-friendly communities! Book your private showing today before it’s gone! (id:52784)
5432 Silverdale Drive Nw
Calgary, Alberta
Welcome to this extensively renovated home in the heart of Silver Springs, over $150,000 in upgrades since 2017, exceptional mechanical & electrical improvements, situated on a private 8,331sq ft lot featuring a beautiful City-maintained Centennial tree. This unique L-shaped home offers a very private wrap-around yard, perfect for outdoor living & entertaining, highlighted by a 16x24 deck directly off the kitchen ,ideal for summer gatherings, BBQs & relaxing in your own secluded retreat. The home has been updated & freshly painted throughout. Upgrades include solar-controlled triple-glazed windows, attic insulation(2018), high-efficiency Lennox furnace(2024), FVIR-certified power-vent water heater(2024), new electrical panel(2018),remediated aluminum wiring, updated outlets inside & out, offering peace of mind for years to come. The kitchen renovation(2018) is stylish and functional, featuring custom cabinetry by Legacy Cabinet Solutions, Cambria quartz countertops, a large island with seating for eight, high-end Blanco sink & faucet, pot lighting, luxury vinyl plank flooring, & updated appliances. An expanded dining-room window, with Lux windows & a Lux front door, fills the space with natural light & enhances the home’s curb appeal. Main-floor updates(2014–2025) include a renovated primary bedroom. main bathroom(2014), new bedroom doors, new hardware(2018), new closet doors(2025), luxury vinyl plank flooring(2018). A wood-burning fireplace adds warmth & character, upgraded windows further enhance comfort & efficiency. The lower level (2025) offers future suite potential, with a side door already in place for a potential separate entrance, a renovated 3-piece bathroom with a new window, and an adjacent flex room that requires an egress window to become a bedroom. Plumbing and electrical are already installed for a future kitchen or wet bar, with drainage. A future 3-piece bathroom with electrical, plumbing, fan, venting already completed. Finishing touches inc lude drywall, paint, shower tile, shower enclosure, toilet, vanity & a pocket door. The basement also features new carpet, laminate flooring, pot lighting, an office or workout room, generous storage, a recreation room with a faux fireplace. Outside, the property continues to impress with a heated double garage, converted from a flat roof to a truss-style roof, complete with an industrial heater & new garage door. Exterior upgrades include new deck railing, newer eaves, soffits & downspouts(2021) shingles & a new rubberized driveway coating. Located in one of Calgary’s most desirable NW communities, this home is walking distance to schools, community centre, pool, ice rink, Happy Fresh Market & gas station. Enjoy quick access to downtown, the mountains, airport, Bow River pathways & Bowmont Park. The Birthplace Forest & Silver Springs Botanical Gardens further enhance the area’s charm. A rare opportunity to own a thoroughly upgraded home in an established highly sought-after neighborhood. (id:52784)
206, 510 Edmonton Trail Ne
Calgary, Alberta
Welcome to this bright and spacious 1-bedroom home in the heart of vibrant Bridgeland. This thoughtfully designed unit features an open-concept layout with a well-defined dining area that flows seamlessly into the living room—perfect for both everyday living and entertaining.The modern kitchen is equipped with quartz countertops, a gas range, and full stainless steel appliances, offering both style and functionality. Large windows fill the space with natural light, leading out to a southeast-facing balcony with stunning views of downtown.The generously sized bedroom includes a walk-through closet that connects directly to the bathroom, complete with a bathtub. Additional highlights include in-suite laundry, an underground parking stall, and a separate storage locker.This pet-friendly building offers excellent amenities such as a fully equipped gym and convenient bike storage. Located just steps from Bridgeland’s shops, cafes, parks, and transit, this home combines urban living with comfort and convenience. (id:52784)
13, 228 Theodore Place Nw
Calgary, Alberta
Welcome to a large townhouse in a well maintained complex in the heart of Thorncliffe. This well priced home is great for a first time buyer or a couple wishing to downsize. The home has been well maintained and owned for a number of years. Main floor has a large living room with a wood burning fireplace. There is a dining room that is spacious along with large windows overlooking the backyard. A large decking area (15ft x 18ft) with options for a BBQ looks east into the cul de sac. The kitchen has good size with a 2nd seating area for quick meals. There is a gas stove/oven set up that buyers will appreciate. There is ample counter space for preparing meals. The upper level has 3 sizable bedrooms and 2 full baths. Each bathroom has its own bathtub. The laundry is located in the lower level and comes with additional shelving for detergents and other items. There is a small work shop along with a spacious storage room. There is a large rec room where a media centre could be set up. Home has a single attached garage (12ft W X 21 ft D)along with a smaller parking spot outside the front entrance. The complex has visitor parking close by. You are also walking distance to the beautiful Nose Hill Park and the area has a number of schools close by. (id:52784)
254 Silverado Plains Circle Sw
Calgary, Alberta
A family friendly, two-storey home awaits you in Silverado SW with a total of 4 bedrooms and 3.5 baths. This home encompasses 2,350 sq. ft. of living space, including a fully finished basement, and features a sunny, west-facing, fenced backyard with a railed deck with gas hookup. Enjoy views of expansive green space, a dog run and plenty of room for the kids to play. You will appreciate the double, attached, front-facing garage plus additional parking for two more vehicles on the front drive. The foyer is high-ceilinged and bright with a good amount of closet space. An open floor plan for the living room, dining room and kitchen is sunny and welcoming with fresh paint and new, durable, high-end, luxury vinyl plank flooring (2024) throughout. This is a terrific area for entertaining with dining adjacent to the kitchen and deck entry available from here as well. The kitchen has dark wood cabinets, tiled backsplash, granite counter tops, newer stainless appliances (refrigerator 2025), an island/breakfast bar with undermount double sink and the added convenience of extra storage with a corner pantry. A 2-pc. bath and main floor laundry hidden behind double doors completes this level. Moving to the carpeted second level, a bonus room at the head of the stairs could be used as a family room, home office or a play area. At the opposite end of the hall is the primary bedroom featuring a walk-in closet with shelving and drawers and a luxurious 5-pc. ensuite with double vanity. Two further bedrooms, both with good-sized closets, share a tiled 4-pc. bath. The carpeted basement highlights a cozy recreation room, a 4th bedroom, tiled 3-pc. bath and storage and utility area. Close to Stoney and Macleod Trails and easy access to all points west. Proximity to shopping at Shawnessy Shopping Centre which includes a Walmart Supercentre, numerous schools within walking distance, including Ron Southern School (K-6) directly behind, playgrounds, transit, Spruce Meadows, Fish Creek Provin cial Park and South Health Campus. An overall well-kept home with added extras such as central vac, a new roof in 2022 and hot water tank in 2024. Start making memories in this must-see home. (id:52784)
2313, 99 Copperstone Park Se
Calgary, Alberta
Welcome to this beautifully maintained third-floor apartment located in the highly desirable community of Copperfield. This bright, open-concept unit is filled with natural light and features a private balcony equipped with a natural gas line—perfect for BBQs and outdoor entertaining. The apartment offers two generously sized bedrooms, each with its own attached washroom, providing comfort and privacy.Set in a very quiet community surrounded by parks and scenic walking pathways, this home is ideal for those who enjoy both peace and convenience. Located close to all major amenities, including Walmart, gas stations, car wash, Tim Hortons, and more, this apartment offers an excellent blend of lifestyle and accessibility. (id:52784)
43 Andalusian Road
Cochrane, Alberta
** Open House at show home - 120 Clydesdale Ave, Cochrane - Jan. 29th 12-3pm, Jan. 31st 1-4pm, Feb. 1st 1-4pm, Feb. 2nd 4-7pm and Feb. 3rd 2-5pm ** Located in the desirable community of Heartland, this semi-detached duplex offers a well-designed two-storey layout with an attached double garage. The main floor features an open-concept living room, dining area, and kitchen, creating a functional and inviting space for everyday living and entertaining, along with a convenient half bath. Upstairs, you’ll find well-sized bedrooms, a versatile flex space, and upper-floor laundry for added convenience. The home also includes a separate side entry and an unfinished basement, offering excellent potential for future development. A great opportunity in a growing community close to parks, pathways, and amenities. Please not the fireplace is not included. (id:52784)
53 Andalusian Road
Cochrane, Alberta
** Open House at show home - 120 Clydesdale Ave, Cochrane - Jan. 29th 12-3pm, Jan. 31st 1-4pm, Feb. 1st 1-4pm, Feb. 2nd 4-7pm and Feb. 3rd 2-5pm ** Welcome to this beautifully crafted semi-detached Talo model by Rohit Homes, situated in the vibrant and rapidly growing community of Heartland in Cochrane. This home is an excellent fit for families, first-time buyers, or anyone looking to right-size without compromising on style or versatility.Offering 3 bedrooms, 2.5 bathrooms, and 1,520 sq. ft. of well-designed living space, this brand-new home features a bright, open-concept main floor with 9' ceilings and a seamless connection between the kitchen, dining, and living areas—ideal for both daily living and entertaining.The contemporary kitchen serves as the focal point, complete with quartz countertops, a central island, and modern cabinetry that blend practicality with sophisticated design. At the rear, a double detached parking pad provides convenient parking and extra storage while preserving the home’s inviting curb appeal.Upstairs, the spacious primary suite includes a private ensuite and generous closet space, complemented by two additional bedrooms and a full bathroom—ideal for kids, guests, or a home office. A convenient upper-floor laundry room adds to the everyday ease of living.Set in the dynamic community of Heartland, you'll enjoy quick access to parks, schools, scenic pathways, local amenities, and major routes—making commuting to Calgary or weekend escapes to the mountains a breeze.Don’t miss your chance to live in this stylish and functional duplex in one of Cochrane’s most desirable new neighborhoods—schedule your private showing today! (id:52784)
393 Walden Parade Se
Calgary, Alberta
This move-in-ready corner lot duplex in Walden offers space, style, and functionality in a truly family-friendly community. Sitting on an oversized lot, this home has been meticulously maintained and shows exceptional pride of ownership. The bright and open main floor flows seamlessly from room to room, with a modern kitchen at its heart. The large island with stone countertops provides plenty of space for cooking, entertaining, or casual meals, while built-in mudroom storage keeps daily life organized and clutter-free. A convenient half bath completes the main level, making hosting friends and family effortless. Upstairs, three spacious bedrooms provide comfortable retreats, accompanied by two full bathrooms for convenience and privacy. The fully developed basement adds even more living space, complete with a full bathroom, perfect for a media room, play area, home office, or additional guest space. Outside, enjoy a private yard ideal for summer gatherings, along with a double detached garage and an additional parking pad for extra vehicles or guests. With central air conditioning and a location just steps from parks and schools, this home effortlessly combines comfort, style, and practicality. Every corner of this property reflects care and attention, making it ready for you to move in and enjoy the Walden lifestyle from day one. (id:52784)
112, 20 Dover Point Se
Calgary, Alberta
IMMACULATE + TASTEFULLY RENOVATED, POLY-B REMOVED, PET FRIENDLY (large dogs allowed with board approval). This condo features a bright, open floorplan in a well managed complex with 1 bedroom & 1 bathroom with soaker tub. Upgrades include fresh paint, vinyl flooring, newer lights, toilet, faucets, drapes, closet doors & thermostat. The good-sized bedroom boasts closet organisers & a sunny east facing window. Laundry room located in-suite with newer washer/dryer & freezer. This open floorplan will easily accommodate a family sized gathering in the spacious dining room + living room. The unit comes with ample storage including a large wall unit in the dining room, storage cabinets, shelves, patio furniture. Parking stall is located just steps away from the unit’s very private, spacious, covered patio with newer tile flooring & sliding glass door access off the living room. Seconds from Peigan Trail, Deerfoot Trail & the new Ring Road System & minutes from Downtown Calgary not to mention walking distance to shopping, schools, parks, playgrounds & more. Bus stop conveniently located directly in front of the building. Great for first time buyers or investment property! (id:52784)
3111 Breen Crescent Nw
Calgary, Alberta
**** OPEN HOUSE Saturday January 31 from 11 AM - 1 pm **** A family-friendly home in one of Calgary’s most sought-after communities. Tucked away on a quiet crescent in Brentwood, this beautifully renovated 2-storey offers the space, comfort, and extensive upgrades today’s families are looking for, all just minutes from excellent schools, parks, playgrounds, and everyday amenities. The main floor is warm and welcoming with hardwood flooring, a cozy gas fireplace with custom built-ins, and an open-concept kitchen and dining area designed for busy mornings and relaxed family dinners. A convenient half bath completes the main level. Upstairs has been thoughtfully redesigned with family living in mind. Originally a 4-bedroom, 1-bath layout, it has been converted to a functional 3-bedroom, 2-bath configuration. The spacious primary retreat features a walk-in closet and private ensuite, while two additional bedrooms, a refreshed main bath, and upper-floor laundry add everyday convenience. The fully rebuilt basement provides even more living space, offering a bright and comfortable rec room, office nook, additional bedroom, and a modern 3-piece bathroom - ideal for teens, guests, or working from home. Outside is where this home truly stands out. A rare and highly sought after feature, two garages. Between the heated attached garage, massive double detached garage, and brand-new shed, there’s exceptional storage for vehicles, hobbies, and toys. The huge backyard and covered patio are perfect for kids, pets, and summer entertaining, with plenty of room to add an outdoor kitchen or lounge area. With major upgrades already completed - including electrical, doors, windows, blinds, and more, this is a move-in-ready home on a large lot in one of Calgary’s most beloved family neighbourhoods. Welcome to the kind of home families love to grow into. (id:52784)

