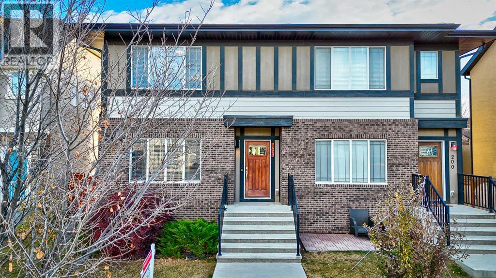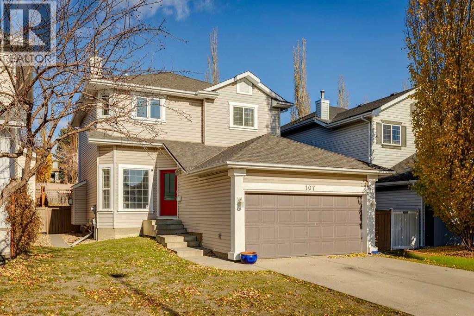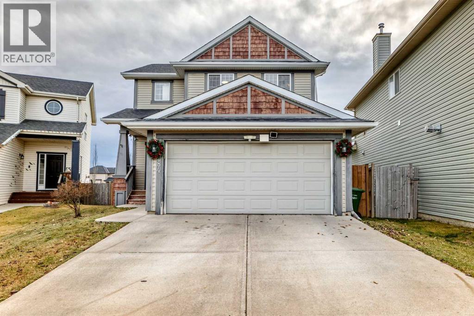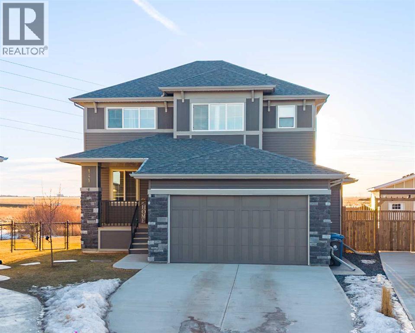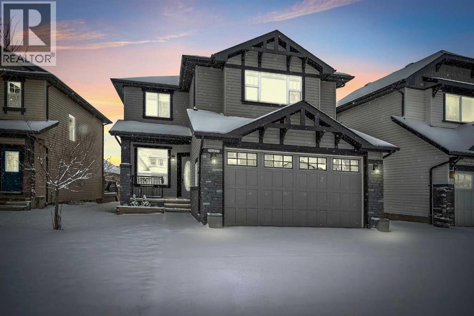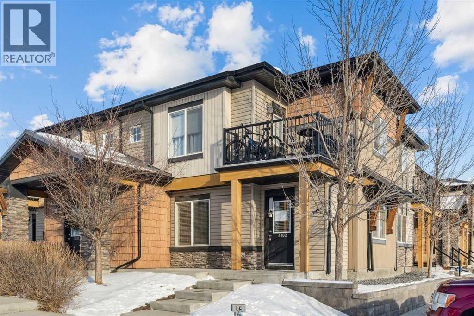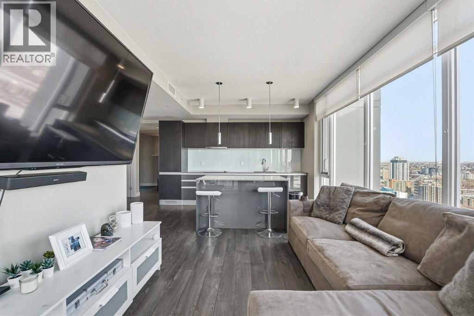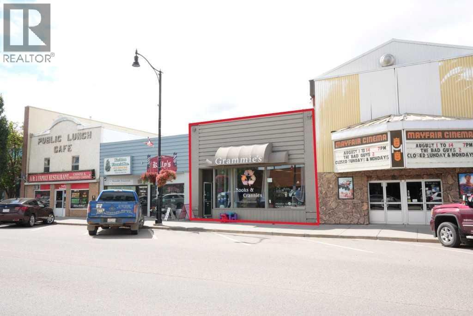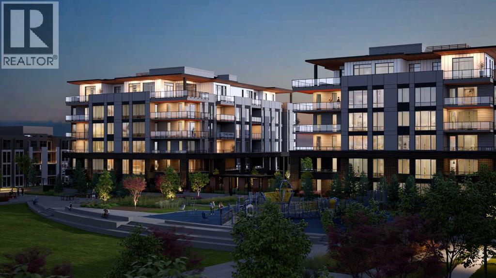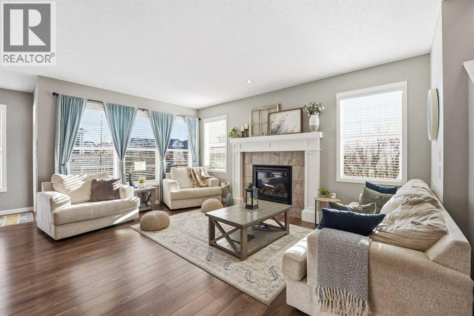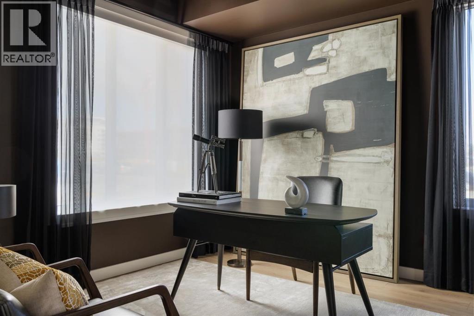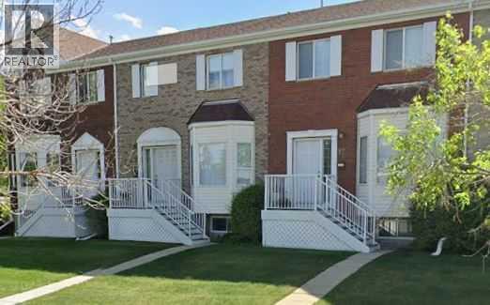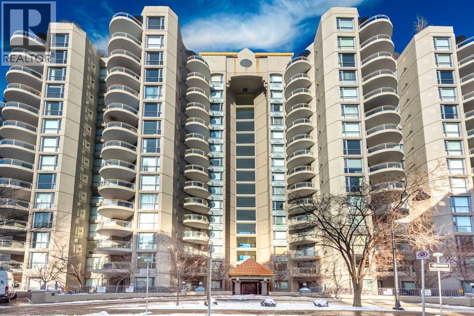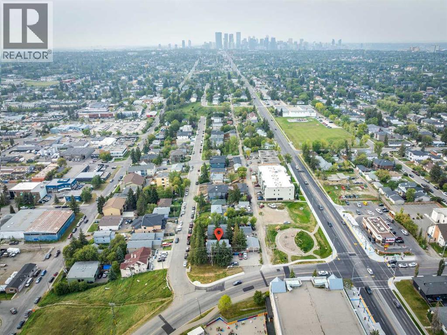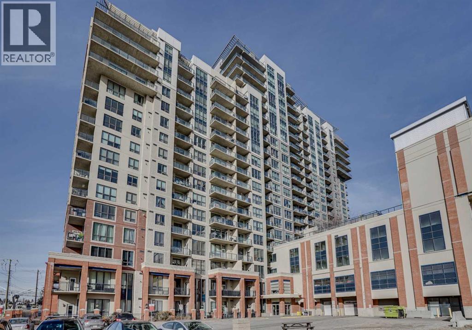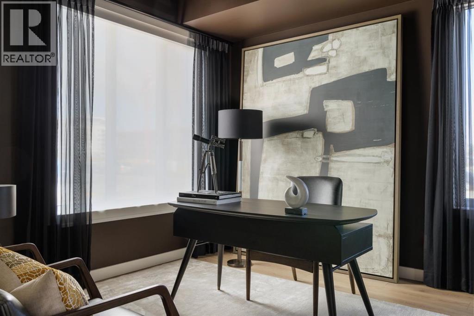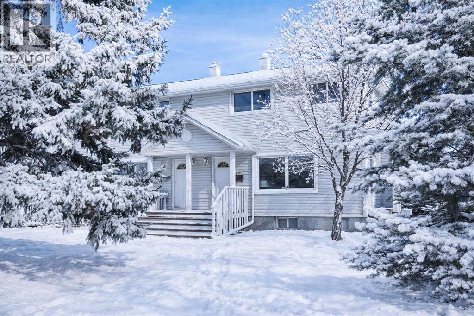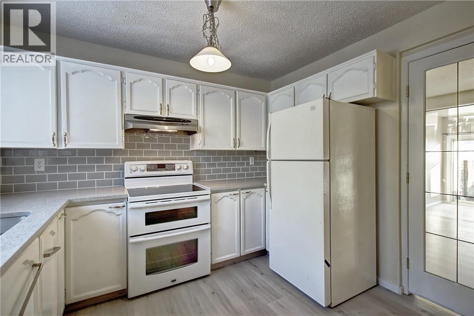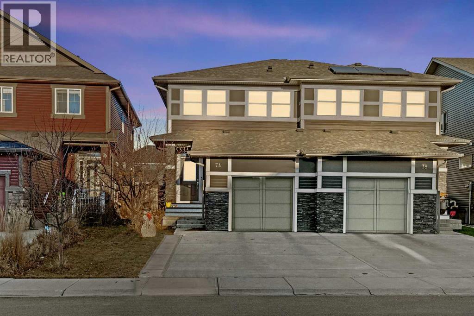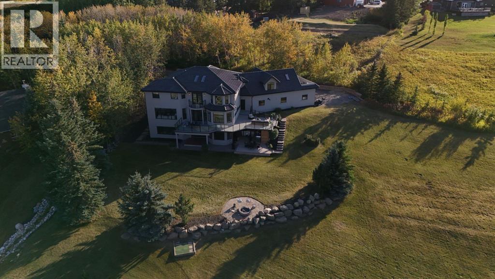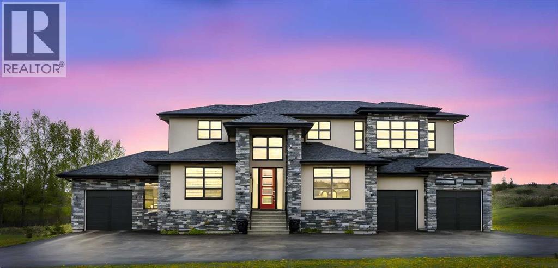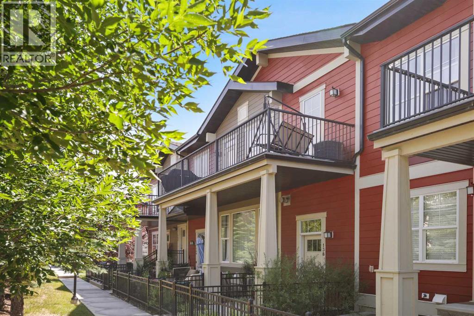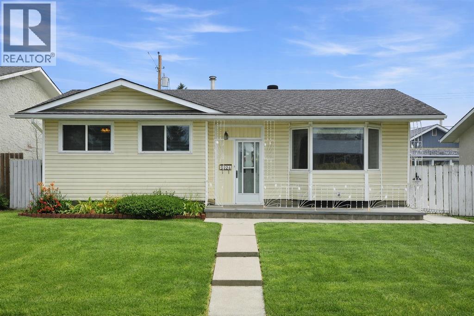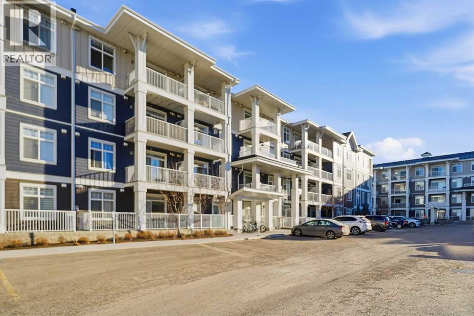198 Masters Avenue Se
Calgary, Alberta
Welcome to this stylish duplex in sought-after Mahogany, featuring double master suites and a fully developed basement! With 3 bedrooms and 3.5 bathrooms, this home offers the perfect blend of comfort and functionality. The open-concept main floor is bright and inviting, with modern finishes and a well-designed kitchen. Upstairs you'll find two spacious master bedrooms, each with its own ensuite. The fully finished basement adds a third bedroom, full bath, and flexible living space—ideal for guests, a home office, or a rec room. Enjoy lake living, parks, and all the amenities Mahogany has to offer! (id:52784)
107 Sierra Nevada Close Sw
Calgary, Alberta
OPEN HOUSE NOV 22 from 12-2pm. STUNNING FAMILY HOME ON A QUIET CRESCENT BACKING ONTO GREENSPACE/WALKING PATHS. Welcome to your dream home with over 2,500 sq. ft. of beautifully maintained living space nestled on a peaceful crescent backing directly onto a greenspace and walking path, with no neighbours behind. The main floor impresses with a lovely kitchen featuring granite countertops, maple cabinets, tile backsplash, a breakfast bar, large pantry, stainless steel appliances, and maple hardwood floors. The spacious living room centres around a cozy natural gas fireplace and offers views of the expansive backyard and peaceful greenbelt beyond. Also on this level are a generous dining room, an enclosed den/office, and a charming 2-piece bathroom. Upstairs, hardwood floors flow throughout the stairs, landing & bedrooms. The huge master suite overlooks the walking path and boasts an upgraded 3-piece ensuite bath plus a large walk-in closet. Two additional spacious bedrooms share a beautifully finished 4-piece bathroom with tile flooring, tub/shower with tile surround, and a stone countertop.The fully developed basement adds valuable living space, including a large family room and oversized bedroom which is perfect for guests or growing families.Bonuses: newer roof (2010), low-maintenance composite deck, upgraded insulation in main level and attic (R15 installed in 2015), front and rear door replacements (2019), Vacuflo central vacuum system, and central A/C. The home is just steps from a tot lot and surrounded by a network of pathways. This location offers excellent schooling options, with full K-12 access including Battalion Park School (K-6), A.E. Cross School (7-9, offering Spanish bilingual programs), and Ernest Manning School (10-12). You are also within walking distance of everything Westhills has to offer including groceries, theatre, restaurants, pharmacy, retail stores, and more. This is truly an ideal place to call home! (id:52784)
284 Sagewood Landing Sw
Airdrie, Alberta
Welcome to the desirable community of Sagewood! This charming and well-kept home offers over 1,550 sq. ft. of developed living space and combines comfort, style, and practicality — perfect for growing families. The main floor welcomes you with a large entry and mudroom off the double attached garage, leading into a bright and spacious living room complete with a cozy fireplace — ideal for relaxing or entertaining guests. The kitchen features ample cupboard space, laminate countertops, and a great layout for everyday cooking. A 2-piece powder room completes this level. Upstairs, discover three generous bedrooms, including a primary bedroom with a 4-piece ensuite bathroom and an additional 4-piece bath for family or guests. Step outside to enjoy the finished back deck, perfect for summer BBQs, surrounded by low-maintenance landscaping in both the front and backyard. The partially finished basement has large windows and offers excellent potential for the new owner to personalize. Additional updates include a new roof (2021) and a new furnace (January 2023). Situated in a quiet, family-friendly community, this home is close to schools, parks, shopping, and public transit. A wonderful opportunity to own a beautiful family home in Sagewood — book your showing today! (id:52784)
141 Boulder Creek Place
Langdon, Alberta
Tucked away on a quiet cul-de-sac and set on an exceptionally large pie-shaped lot, this beautifully maintained home delivers a rare combination of privacy, space, and unobstructed golf course views. This custom property offers over 2,250 square feet of thoughtfully designed living space above grade—ideal for families who value both functionality and style. From the moment you enter, the home impresses with its welcoming layout and refined finishes. Just off the front entrance is a versatile flex room that easily adapts to your lifestyle—perfect as a home office, playroom, or creative space. Moving through the foyer, the heart of the home opens up into a bright and airy open-concept design that seamlessly connects the living room, dining area, kitchen, and backyard, making it ideal for entertaining or everyday family life. The contemporary kitchen is both stylish and practical, featuring quartz countertops, an island with breakfast seating, stainless steel appliances, a gas range, and a spacious corner pantry. A charming farmhouse-style sink sits beneath a window overlooking the backyard, filling the space with natural light and offering peaceful views while you cook. From the kitchen, you can easily keep an eye on family and guests gathered by the fireplace or enjoying the expansive outdoor space. The main level is completed with a convenient powder room and a well-designed mudroom to keep daily life organized. Upstairs, you’ll find a generous bonus room flooded with light and overlooking the backyard—an ideal spot for movie nights or a kids’ retreat. The primary suite is a true sanctuary, featuring a striking custom feature wall, a spa-inspired ensuite, and a large walk-in closet. Two additional spacious bedrooms, a full four-piece bathroom, and a conveniently located upper-floor laundry room complete this level. Step outside and discover your own private backyard escape. The oversized pie lot backs directly onto the golf course and features a multi-tiered deck wi th gazebo, perfect for entertaining or unwinding. Relax in the hot tub while taking in the open views and tranquil surroundings—this outdoor space is truly something special. (id:52784)
1121 Kingston Crescent Se
Airdrie, Alberta
FANTASTIC HOME " 4 BEDROOMs, PLUS 2 DOWN, HOME ACROSS FROM PARK,GREAT VALUE, FEATURING 2460 SQ. FT. [EXPANDED FROM ORIGINAL PLAN] " SPACIOUS " [KING SIZE BED] MASTER BEDROOM & "SPA-LIKE" 6PCE. ENSUITE, TOTAL OF 4 BATHROOMS, HUGE BONUS ROOM AND UPSTAIRS LAUNDRY. BRIGHT AND CHEERY GREAT ROOM WITH COZY CORNER GAS FIREPLACE ON MAIN PLUS A ROOMY DEN, WALK THRU PANTRY, CHEFS KITCHEN WITH BUILT IN OVENS, GRANITE BREAKFAST BAR, AND A SPACIOUS DINING AREA WITH ENTRY TO DECK AND A DELIGHTFUL BACK YARD. "" BONUS - BACK LANE WITH RV PARKING "" OVERSIZE DOUBLE ATTACHED GARAGE FULLY FINISHED WITH 8FT.HIGH DOOR AND EXTRA WIDE FRONT DRIVEWAY TO PARK 3 VEHCLES. ""DEVELOPEMENT DOWN INCLUDES FAM/RM - GAMES/RM COMB. TWO MORE BEDROOMS WITH LARGE WINDOWS PLUS BUILDER DEVELOPED 4PCE BATH DOWN, CENTRAL AIR CONDITIONING, VACU-FLO THRUOUT, AND LOTS OF STORAGE ROOM. WALKING DISTANCE TO SCHOOL AND PLAYGROUND. SELLER MOTIVATED--GREAT VALUEEnjoy endless entertaining options with a full-sized deck that seamlessly connects to the Hot Tub and Gazebo this outdoor space is perfect for creating lasting memories. This is the perfect family home in the desirable Kings Heights community, offering an unparalleled blend of luxury, comfort, and convenience. Garage Heater and permanent LED GEM Lights. Don’t miss the chance to make this dream home yours – call today to book your private viewing! (id:52784)
4102, 2781 Chinook Winds Drive Sw
Airdrie, Alberta
This charming 811 sq/ft two-bedroom townhouse offers a spacious open concept floor plan knockdown ceilings, a kitchen featuring granite countertops, a large island, and a corner pantry for ample storage. Both bedrooms are bright, sunny, and generously sized with cozy carpeting. Additional highlights include a 4-piece bathroom, a convenient laundry room, and extra storage space. Enjoy warm summer evenings on your west facing patio at the private front entrance. Located in the family-friendly community of Prairie Springs, residents have access to schools, playgrounds, sports facilities, and paved pathways, with shopping just a short 7-minute drive away. With plenty of parking and green spaces for the kids, this townhouse is the perfect first home. Call now to schedule a viewing! (id:52784)
2804, 1122 3 Street Se
Calgary, Alberta
*OPEN HOUSE SUNDAY FEB 1ST 1:00PM-3:00PM* Welcome to elevated inner-city living on the 28th floor, where natural light and thoughtful design come together in this stunning 2-bedroom, 2-bathroom CORNER residence. A major value-add rarely found in this price point: TWO TITLED UNDERGROUND PARKING STALLS (double-long tandem), perfect for multiple vehicles or or if you have a large truck. Additional conveniences include in-suite laundry and walking distance to shopping, coffee shops, and restaurants. This home immediately stands out with its FLOOR-TO-CEILING windows on multiple exposures, flooding the space with sunlight throughout the day. Step onto your private balcony to take in unforgettable sunsets and enjoy front-row seats to Calgary’s iconic firework displays — all from the comfort of home. Inside, the open-concept layout is both functional and inviting, ideal for everyday living and entertaining alike. The modern kitchen features' quartz countertops, stainless steel appliances, and clean contemporary finishes that flow seamlessly into the living and dining areas. Both bedrooms are generously sized, offering PRIVACY and comfort, while the two full bathrooms provide flexibility for guests, roommates, or professionals working downtown. Residents enjoy access to an impressive lineup of amenities, including a fully equipped GYM, party/lounge space, garden terrace, workshop, and 24 HOUR SECURITY with CONCIERGE service for seamless package delivery. Located just steps from the Bow River pathways, East Village, Stampede Grounds, 17th Avenue, transit, dining, nightlife, and cultural attractions, this home offers unbeatable walkability and urban convenience. Priced exceptionally well for a high-floor corner unit, this property represents a rare opportunity to enter the downtown condo market without compromise — combining views, light, parking, amenities, and location in one complete package. This is city living done right. (id:52784)
4912 50 Avenue
Olds, Alberta
Charming retail unit located in the heart of Olds, Alberta. Currently home to a well-established local business, this versatile space offers excellent visibility, steady foot traffic, and strong community presence. A great opportunity for entrepreneurs or investors looking to secure a prime retail location in a vibrant and growing market. (id:52784)
602, 4180 Kovitz Avenue Nw
Calgary, Alberta
WELCOME TO MAGNA. Magna by Jayman BUILT got its name from the Magna Cum Laude distinction. It is the crown jewel of University District. The best of the best. Not only are these buildings a standout in this community – they showcase the highest level of finishings Jayman has ever delivered in any product. From the stunning water feature at the entrance to the European-inspired kitchens that almost know what you want to do before you do, it simply doesn’t get any better. And that’s the rule we’ve given ourselves with Magna: if it’s not the best we’ve ever done, it’s not good enough. We haven’t done this to pat ourselves on the back though; we’ve done this to pat you on the back. To give you a reward that hasn’t been available before. The others haven’t quite been good enough. They haven’t been Magna level. Welcome to Magna by Jayman BUILT. Live it to its fullest. Magna is the shining gem in an award-winning urban community. University District offers a bold, new vision for living in northwest Calgary. The community gracefully combines residential, retail, and office spaces with shopping, dining, and entertainment, all with inspiring parks and breathtaking natural scenery. University District is a pedestrian-friendly community, using bike lanes and pathways to connect you to your community. Magna offers the highest level of finishing ever offered by Jayman. Our suites come standard with European-inspired luxury kitchens, smart home technology, and the freedom to personalize your home. Welcome to some of the largest suites available in the University District, as well as the only concrete constructed residences. This is the best of the best. Imagine a home where the landscaping, snow removal and package storage are all done for you. Backing onto a picturesque greenspace, even your new backyard is a maintenance-free dream. Magna’s location was impeccably chosen to fit your lifestyle, without the upkeep. Magna is where high-end specifications and smart home technology me et to create a beautiful, sustainable home. Smart home accessories, sustainable features like solar panels, triple pane windows, and Built Green certifications all come standard with your new Jayman home...Introducing the stunning Penthouse - William I. Featuring the bespoke specifications, a 2 BEDROOM, Den, 2.5 BATHS, and 3 Indoor tiled parking stalls. Enjoy luxury in an exclusive and sophisticated space that harmoniously combines comfort with functionality. Personalize your home with a professionally certified interior designer at our styleMagicTM Design Centre to make your home yours. Highlights • Floor-to-ceiling windows • 12-foot ceilings • underground visitor parking • Spa-inspired 5-piece ensuite with a large soaker tub with separate shower • Second bedroom with an attached ensuite • Connected living, dining, and great rooms designed for large families and entertaining • Expansive kitchen area with an island, a walk-in pantry, and a dedicated storage space. MAGNIFICENT! (id:52784)
200 Kingsmere Cove Se
Airdrie, Alberta
"Welcome Home" to this wonderful family designed home with plenty of room for a growing family, where style meets comfort in nearly 2300 sq ft of beautifully finished living space. Tucked away in Kings Heights on a quiet street just steps from the spectacular Kings Heights Pond and walking paths. In one of Airdrie's most popular communities, this home is just minutes to shopping, restaurants, medical care, schools, and has easy access to the Airdrie South Overpass, Calgary, and the Airport. This corner house features a double attached garage, ample street parking and a backyard that enjoys plenty of sun throughout the day. The main floor layout easily lends itself to entertaining and relaxing. The upper level features a serene retreat in the primary bedroom, 2 more good-sized bedrooms, a laundry room and an awesome space where you can take a break and relax. Don't forget the open and sunny play area on the upper floor. With modern upgrades, refreshed finished, and adaptable living space in the partially finished basement, this home delivers a comfortable, convenient and elevated everyday lifestyle. While visiting, take a stroll across the street to the pond and pathways. And enjoy!! (id:52784)
512, 8155 8 Avenue Sw
Calgary, Alberta
Experience the perfect blend of sophistication, style, and convenience at District Towns in Calgary’s vibrant West District. This beautifully designed 2-bedroom, 2.5-bathroom townhome combines modern architecture with timeless interiors, all enhanced by an expansive rooftop terrace overlooking Radio Park—a rare feature that truly sets this home apart.Thoughtfully crafted across three levels, this residence is ideal for those seeking a refined urban lifestyle. The main floor features a versatile flex room, perfect for a home office, fitness space, or creative studio, along with direct access to the attached double heated garage for ultimate convenience.The main living level is bright and inviting, with soaring ceilings, wide-plank flooring, and an open-concept layout designed for modern living. The chef-inspired kitchen is a showpiece, featuring full-height cabinetry with soft-close doors, a gas range, integrated refrigerator, built-in microwave, and a spacious pantry. A large eat-up quartz island anchors the space—perfect for casual dining, hosting friends, or enjoying a quiet morning coffee.Upstairs, you’ll find two generously sized bedrooms, each with its own private ensuite for maximum comfort and privacy. The primary suite is a true retreat, featuring a walk-in closet and a stunning 5-piece spa ensuite complete with a freestanding soaker tub, tiled shower, dual vanities, and elegant designer finishes. The second bedroom offers its own stylish ensuite, making it ideal for guests or family. A conveniently located upper-floor laundry adds to the home’s thoughtful design.Crowning this residence is the spectacular rooftop terrace, offering sweeping views of Radio Park and the West District skyline. This private outdoor space is perfect for summer barbecues, evening cocktails, or simply unwinding under the stars.Situated steps away from parks, pathways, boutique shops, and premium dining, District Towns deliver a connected, walkable lifestyle in one of Calgary’s most exciting new communities. With TRUMAN’s renowned craftsmanship and attention to detail, this home is more than a place to live—it’s where you can truly Live Better (id:52784)
155 Citadel Drive Nw
Calgary, Alberta
OPEN HOUSE Sunday Feb 1st 2:00 TO 4:00 Welcome to this inviting Citadel home featuring a BRIGHT WALKOUT BASEMENT, a DOUBLE GARAGE, and the comfort of CENTRAL AIR CONDITIONING—perfect for year-round living. Offering more than 1500 sq. ft. of thoughtfully designed space, the main floor opens with a welcoming foyer flowing into the living room finished with beautiful MAIN FLOOR HARDWOODS, while the bright kitchen and dining area and a breakfast bar featuring CERAMIC TILE FLOORS and are filled with natural light. Crisp white cabinetry and stainless steel appliances including a HIGH-END GAS RANGE create a clean modern feel, centered around the cozy living area fireplace ideal for family gatherings and relaxed evenings. Upstairs, the spacious primary bedroom offers a peaceful escape complete with a sparkling ensuite featuring a glass shower and soaker tub—perfect for unwinding under the stars. Two additional bedrooms provide comfortable space for family or guests. The partially finished WALKOUT BASEMENT offers versatility for a studio, office, gym or media room with direct access to the yard. Fire up the BBQ on the upper deck as the kids play below on the low-maintenance synthetic lawn and enjoy your above ground vegetable garden. All of this is located close to parks, pathways, schools and multiple shopping options—an ideal blend of convenience and community. Water tank, furnace & A/C all new in 2023 , shingles are 10 years old and the condo board is replacing all windows and the patio door in spring 2026. (id:52784)
1109, 804 3 Avenue Sw
Calgary, Alberta
Your EXECUTIVE urban condo lifestyle beckons at Liberte - conveniently located in the highly sought-after Eau Claire area of Downtown Calgary, this beautiful, tastefully renovated and updated suite is move-in ready. Offering stunning NW river valley VIEWS is one of the best locations in the building! Features include a gorgeous renovated kitchen with granite counters, stainless steel appliances and breakfast ledge, spacious dining room and living room with floor to ceiling windows that capture the stunning river and valley views, cozy gas fireplace with stone tile front and mantle in the living room, sliding patio door to NW patio, primary bedroom with walk through closets, renovated 4 piece ensuite bath with soaker tub, second bedroom with French door and renovated 3 pc bath off the main entrance. Updates abound and include 2” granite counters, undercabinet lighting and glass subway tile backsplash in the kitchen, quartz counters, solid walnut cabinets and stone accents in both bathrooms, marble wall tile in ensuite bath, contemporary wood-look tile flooring in entry, kitchen & both baths. Rarely do suites in this location in the building come on the market. TWO titled parking stalls in the heated underground parkade and additional storage locker are included. As a resident of Liberte, you will appreciate the updated and renovated common areas, have access to premium amenities, including a tennis court, bike storage, a fully equipped fitness centre and a residents lounge complete with a kitchen - ideal for your group gatherings. This prime location is situated just steps from some of the city’s finest restaurants including Alforno Bakery and Buchanan’s Chop House, is a short stroll to the Bow River, waking & bike pathways, Prince’s Island Park, the downtown core and surrounded by upscale amenities to suit all lifestyles; this incredible location is sure to impress. Offering the perfect blend of convenience, lifestyle, and luxury, this property is an unparalleled op portunity in the heart of the city. Perfect for the discerning buyer that wants luxury living and an option for a true lock and go lifestyle. Book your viewing Today! (id:52784)
107 40 Avenue Ne
Calgary, Alberta
Perfect for Builders and Investors! Situated in the inner city community of Highland Park, this property offers an excellent investment and development opportunity. Recently rezoned M-H1 allowing for a maximum of 8 storeys with commercial/retail option on the main floor. The lot measures 57' x 120' (Approx 6,840 sq ft). With some fixing up, the existing single family home would be excellent investment property. Currently offers a 2 bedroom unit on the main floor with 2 units in the basement, a 1 bedroom and a studio. Located a block of Centre Street and the BRT 301 (future green line C-Train). Close to all amenities, schools, shopping and restaurants. Great location for investment properties. Call for more information. (id:52784)
101, 8710 Horton Road Sw
Calgary, Alberta
FABULOUS 1ST FLOOR BEAUTIFUL APARTMENT IN DESIRABLE LONDON AT HERITAGE STATION. BRIGHT, NORTH FACING , OPEN CONCEPT PLANWITH VERY SPACIOUS LIVING ROOM , 9 FEET CEILINGS, GRANITE EATING BAR AND LARGE WINDOWS OPENING ONTO COMFORTABLE PATIO, VERY GOOD ACCESS TO LRT PEDWAY FROM THE BUILDING, BEAUTIFUL KITCHEN WITH MAPLE CABINETS, LARGE DEN PERFECT FOR HOME OFFICE, GRANITE COUNTER TOPS IN KITCHEN AND BATHROOM, IN SUITE LAUNDRY, NICE SIZE BEDROOM , EASY ACCESS TO LOVELY ROOF TOP GARDEN AREA AND SOCIAL ROOM, HEATED PARKING ON 3 RD FLOOR, TITLED PARKING STALL, ELEVATORS AND 24 HR. SECURITY , NEW PEDESTRIAN BRIDGE TO THE HERITAGE LRT STATION. VERY CLOSE TO SEVERAL AMENITIES, SHOWS VERY WELL. VACANT NOW FOR IMMEDIATE POSSESSION ! . A MUSE SEE ! (id:52784)
8163 8 Avenue Sw
Calgary, Alberta
District Towns by TRUMAN – Experience upscale living in this stunning 3-Bedroom Townhome, ideally located in the growing and vibrant West District. Surrounded by parks, pathways, and premium shopping, this dynamic neighborhood offers both convenience and community. This beautifully crafted residence features 3 spacious Bedrooms, 2.5 luxurious Bathrooms, and an attached Double Heated Garage. On the main floor, you'll find a versatile Flex Room perfect for a home office. Inside, elegant finishes abound, including sleek wide plank flooring and soaring ceilings that enhance the open-concept design. The Kitchen is a culinary masterpiece with Full-Height Cabinetry, Soft-Close Doors, Gas Range, Fridge, Built in Microwave, and a convenient Pantry. The large Eat-Up Bar, accented with Quartz countertops, is ideal for casual dining or entertaining guests. The Primary Suite is a private oasis, boasting a generous walk-in closet and a 3-piece Ensuite. The upper floor also includes two additional Bedrooms, a stylish 4-piece Main Bathroom, and the convenience of an upper-floor laundry. Bright, airy, and move-in ready, District Towns offer a sophisticated lifestyle where you can truly live better. Don’t miss your chance to own this remarkable home! Photo Gallery of Similar Home* (id:52784)
571 Killarney Glen Court Sw
Calgary, Alberta
Welcome to this well maintained 3-bedroom end-unit townhouse in the highly sought-after inner-city community of Killarney! Offering exceptional value and showcasing over 1,400 sq ft of total living space across three fully finished levels. This home is perfect for first-time buyers, investors, or anyone looking for a charming property in a prime SW Calgary location. As an end unit, you’ll experience a desired layout with more room and the added benefit of only one shared wall for added privacy. Tucked away in a quiet, location facing green space and mature trees, you'll love the peaceful setting and sun-filled front and back porches—perfect for morning coffee or evening relaxation. The main floor features hardwood flooring, a cozy gas fireplace in the living room, a well-appointed kitchen that opens to a spacious dining. Upstairs, you'll find three bright bedrooms and a full 4-piece bath. The fully finished basement a large recreation room, laundry area, great storage space, and a High efficiency furnace (new in 2022). This home has been painted from top to bottom, Ceilings to baseboards and brand new carpets through out the entire home as well, you just need to unpack to start enjoying your new place. Enjoy the convenience of your assigned parking stall right outside the door, plus ample visitor parking nearby for guests. Walking distance to schools, transit, Mount Royal University, and the trendy shops, cafes, and restaurants of Marda Loop and Killarney—this is affordable inner-city living at its best! (id:52784)
9, 1111 Canterbury Drive Sw
Calgary, Alberta
Welcome to this beautiful, well-maintained townhome in the desirable community of Canyon Meadows. This well-maintained 3-bedroom townhouse has over 1,535 sq. ft. of finished living space. It is located in a well-managed complex with low condo fees. This sunny and bright home features many upgrades, including a renovated kitchen, new laminate floors, and new low-maintenance windows and siding. The main floor offers a spacious living room filled with natural light, a dining area, and a convenient 2-piece bathroom. A beautiful garden door leads you to a brand-new patio and a fully landscaped, southeast-facing backyard. Upstairs, you will find a large master bedroom with a 3-piece ensuite bathroom, plus two additional good-sized bedrooms. The basement is fully developed with a family room for entertainment and a separate utility room. This complex is well-managed and includes a private common area for residents. Located just minutes from Fish Creek Park, schools, shopping, and public transit, this move-in-ready home offers excellent value. (id:52784)
74 Legacy Glen Common Se
Calgary, Alberta
Welcome to this beautiful semi detached home in the highly sought-after community of Legacy. Featuring 3 spacious bedrooms, 2.5 bathrooms, and an attached single car garage, this property offers comfort, functionality, and excellent value.The main floor presents an open-concept layout with a seamless flow between the kitchen, dining area, and living room. A functional mudroom adds extra convenience, which is not commonly found in homes of this size. The living room has been freshly updated, creating a vibrant and cheerful atmosphere that pairs perfectly with the large window bringing in abundant natural light. The dining area and kitchen are also well lit thanks to the patio door that opens to the backyard. A convenient half bathroom completes the main level.Heading upstairs, you are welcomed by a well-lit staircase enhanced by massive windows. The upper floor features a bright and spacious primary bedroom that comfortably fits a king-sized bed with additional room to spare. It includes a private four piece ensuite and a walk-in closet for added convenience. Two more spacious and naturally bright bedrooms, a four piece common bathroom, and an upper-floor laundry area complete this thoughtfully designed level.The unfinished basement, equipped with bathroom rough-ins, is ready for your creativity and future development plans. Outside, the landscaped and fenced backyard comes with a deck that is perfect for enjoying warm summer days. The attached garage is a tremendous advantage during Calgary’s winter months, offering both comfort and practicality.Located within walking distance to the upcoming Catholic K to 9 school, scenic walking trails, playgrounds, and the community pond, this home is positioned in an ideal family-friendly setting. Sobeys, a large commercial plaza, and the local high school are only a short drive away. Easy access to both 210 Avenue and Macleod Trail ensures a smooth daily commute.This home is truly worth an in-person visit. Book your s howing today and experience everything this beautiful property in Legacy has to offer. (id:52784)
101 Nagway Court
Rural Rocky View County, Alberta
**Check out our CINEMATIC TOUR (iGUIDE)*** Walking distance to the Bearspaw Farmer's Market, 2 min from Hwy 1 access, Rocky Ridge Co-op, Gas Stations, 5 min to Tim Hortons-101 Nagway Court is a gem of a property in the BEST location yet, tucked away for ultimate privacy. Experience refined acreage living in this stunning 6145 sq. ft. two-storey estate, backing onto Bearspaw Golf Course. Heavily renovated in 2022, this contemporary home offers exceptional craftsmanship, modern finishes, and seamless indoor-outdoor living. The private tree-lined driveway prepares you for your serene retreat after a long day. Standing in your grand foyer with exquisite chandelier, you’re welcomed by the open view of entire main floor, complete with 20ft ceilings. Windows on all sides makes this space bright, bringing in the natural surroundings giving it a calm and peaceful atmosphere. Renovations in 2022, include 90 new triple-pane windows, refinished hardwood floors, new countertops, new lighting, upgraded electrical (200 amp service), new paint throughout, and relocated the staircase bringing in brand new stairs and railings. The main floor design is very functional. The laundry room and mudroom have ample storage and working countertops. The large kitchen is very bright and airy, with stainless steel appliances, large pantry leading to a breakfast area where you can enjoy the natural landscape view of the back yard. The impressive stone fireplace in the living room invites you to pour a glass of your favourite beverage and relax. The dining room is enhanced by the natural beauty of the accented wood flooring. The architectural walkways that beautifully connect the upper floorpan and the wall of windows in the kitchen give this home its modern feel, that WOW factor. The upper level features spacious bedrooms, a bonus room with loft feel leading to out to a balcony, and several skylights. The primary bedroom/ensuite is a true retreat; complete with large walk-in closet, a luxurious 5 -piece ensuite with shower and jetted tub and a Juliet balcony to take in the fresh air. The walkout basement features 1 more bedroom, a 4pc bathroom, an office (flex room), wine cellar, games room, and den area. Outside, enjoy several decks on all levels, a pergola, stone patio, fire pit and a covered outdoor stainless steel kitchen, perfect for entertaining or enjoying a family meal- the outdoor pizza oven takes pizza night to the next level! Attached is a heated four-car garage with Sunshine doors and polyaspartic-coated floors. Complete with a full home security system and just minutes from city amenities, this home blends timeless elegance with modern acreage living. (id:52784)
4 Villosa Ridge Point
Rural Rocky View County, Alberta
Welcome to this magnificent and bright 2 Storey stylish family home with 5200 sq. ft. of developed space situated on 2.04 acres of exquisitely landscaped property with views of the city, hills. Walking distance to SPRINGBANK Links GOLF COURSE. New SOLAR PANELS on the roof (2023) gives bill credits most of the year, has wireless monitoring so no maintenance. New Professionally developed basement 1473sqft (2024) Walk-Out to enter Patio and beautiful Fire Pit area. Basement Media Room with Barn door and Wet Bar gives relaxed atmosphere to enjoy. Full 4pc bathroom in basement has Double Sinks and Shower with Seat. New Gas Heaters in all Garages (2025). Wireless controlled app for outside Yard Sprinkler systems. Garden lovers will find Fully Fenced Gardens (for Flowers/Rasberries and Vegetable). Lots of young trees that are growing to give more privacy to the yard. Nice Deck, Fire pit area and patio to enjoy your summers.Metal clad Windows. Upstairs Bedrooms are spacious, and bathrooms attached. Primary Bedroom upstairs has Double doors with nicely build Walk-In Closet and ensuite bathroom In-Floor Heating. Bonus Room and Basement Media Rooms have In-Ceiling Speakers that gives clear sounds for music & theatre. The Main floor Office has Vault Ceilings and Double Door entrance. The Dining area has a great Mirror Ceiling with panels that adds luxury and elegance. Centre Island Kitchen with a Huge Single piece countertop adds beauty to the area. The seamless flow between the kitchen, dining, & living spaces creates a harmonious atmosphere that is both inviting and functional, making it the perfect space for family gatherings or entertaining guests. Great location: School bus stop is at Front of the house, SPRINGBANK Middle/High schools only 10min drive, only 20 minutes' drive to downtown and 40 minutes from the Rocky Mountains. (id:52784)
138 Cranford Walk Se
Calgary, Alberta
3 Bed, 2 Bath Stacked Townhome with Double Attached Garage. Welcome to this beautifully maintained and upgraded 3-bedroom, 2-bathroom stacked townhome in the vibrant and family-friendly community of Cranston in SE Calgary. With a private entrance at ground level and the entire living space located on the upper level, this home offers the rare benefit of no neighbours above you — ensuring quiet, comfortable living.Inside, you’ll find a bright, open-concept layout that flows seamlessly from the upgraded kitchen to the eating area and spacious living room. The kitchen features granite countertops, a large island, stainless steel appliances, and modern finishes — perfect for cooking and entertaining. The living room offers an inviting gas fireplace and access to your private balcony, ideal for relaxing or BBQing in the warmer months.The primary bedroom is generously sized and includes a stylish ensuite with tile flooring and an oversized shower. Two additional bedrooms provide space for kids, guests, or a home office, plus a second full bathroom and a convenient laundry area all on the same level.On the lower level, there’s a bonus flex room — perfect for storage, a gym, or a work-from-home space — and direct access to your double attached garage.Located just a block from local schools and walking distance to Cranston Market (featuring Sobeys, Good Earth Café, Berwick Public House, a vet, gas, and more), you’ll love the community feel and accessibility. You're also just minutes from Seton’s amenities, including the South Health Campus, YMCA, Cineplex, and restaurants.As a resident, you’ll enjoy access to the Cranston Residents Association, which offers a private recreation facility with a gym, tennis courts, a splash park, outdoor rink, and year-round programming for all ages.Whether you're a first-time buyer, a downsizer, or looking for low-maintenance living in a well-connected neighborhood — this is your opportunity to call Cranston home! (id:52784)
5224 5 Avenue Se
Calgary, Alberta
Welcome to 5224 5 Avenue SE, a well-maintained bungalow set on a 5,000 sq. ft. lot in the established inner-city community of Forest Heights. This home features hardwood floors + new floor tiles, bright living spaces with large windows, new stainless steel kitchen appliances, and a newer washer and dryer. Major updates include a new roof on both the house and garage, an updated furnace and hot water tank, 100-amp electrical service, and new garage doors and motor for the oversized detached shop-style garage, which also includes its own furnace—ideal for year-round workshop or hobby use. The fully developed lower level includes a second kitchen in the basement, offering excellent flexibility for everyday living or entertaining. The property has been carefully maintained as a non-smoking, no-pet home and is located on a quiet, mature street with strong pride of ownership, minutes from downtown Calgary, parks, schools, transit, major routes, and the Bow River pathway system. (id:52784)
308, 400 Auburn Meadows Common Se
Calgary, Alberta
This 2-bedroom, 2-bathroom condo with AC offers a refined take on lake community living, complete with low condo fees of $327.50 including heat and water, titled underground parking, an assigned storage locker, in-suite laundry, and full access to the highly desirable Auburn Bay lake community. As you step inside, you’re welcomed by a well-appointed entryway with a convenient coat closet to your left. From here, the home opens up beautifully into the kitchen and main living space, immediately setting the tone with its bright, modern feel and thoughtful design. The kitchen is both stylish and functional, featuring ceiling-height cabinetry, quartz countertops, a stunning tile backsplash, black modern hardware, and upgraded lighting that adds warmth and character. Stainless steel appliances, a built-in microwave, sleek hood fan, and a silgranite undermount sink complete the space. Tucked seamlessly into a storage closet beside the kitchen is the in-suite laundry, keeping daily tasks out of sight while remaining easily accessible. Flowing openly from the kitchen, the living room is inviting and comfortable, anchored by a cozy electric fireplace with a built-in mantle. Large sliding glass doors fill the space with natural light and lead you onto the balcony, a outdoor retreat perfect for morning coffee, evening wine, or summer entertaining. The primary bedroom offers a calm and comfortable escape, featuring two closets and plenty of natural light. The private ensuite elevates the experience with a floor to ceiling tiled walk-in shower, quartz countertops, and an undermount sink, creating a spa-like feel without being overdone. Nearby, the second bedroom is generously sized and versatile, perfect as a guest room and/or office. The second bathroom is a full 4-piece with a tub and shower, ideal for guests or shared living. Throughout the home, thoughtful upgrades such as wide luxury vinyl plank flooring, 9-foot ceilings, air conditioning, and modern finishes create a polish ed, cohesive look that balances comfort with style. Add in the convenience of underground parking with a storage locker located directly behind the stall, and the everyday ease of condo living truly shines. Set between Auburn Bay and Mahogany, with walkable access to shops, dining, groceries, parks, and an off-leash dog park, this upgraded condo delivers everything you could hope for in a lake community - lifestyle, design, and value, without compromise. (id:52784)

