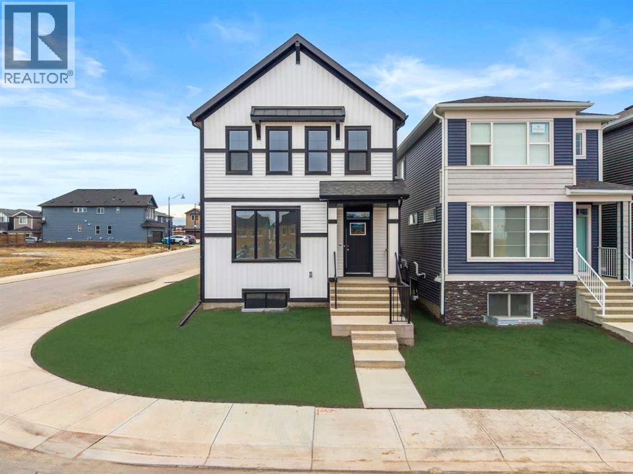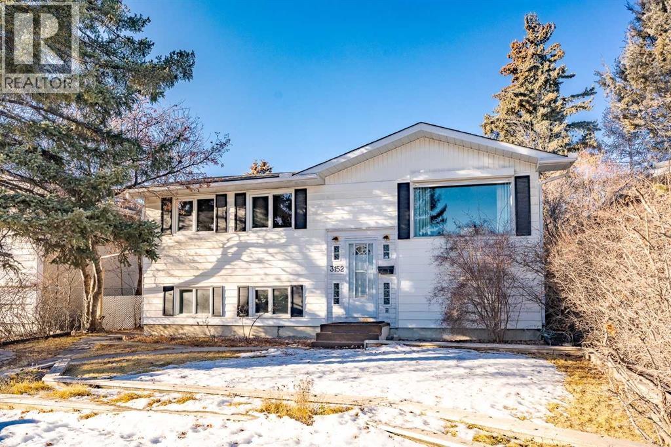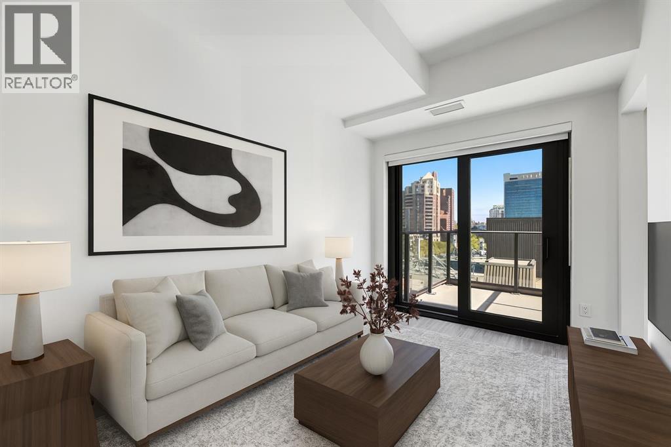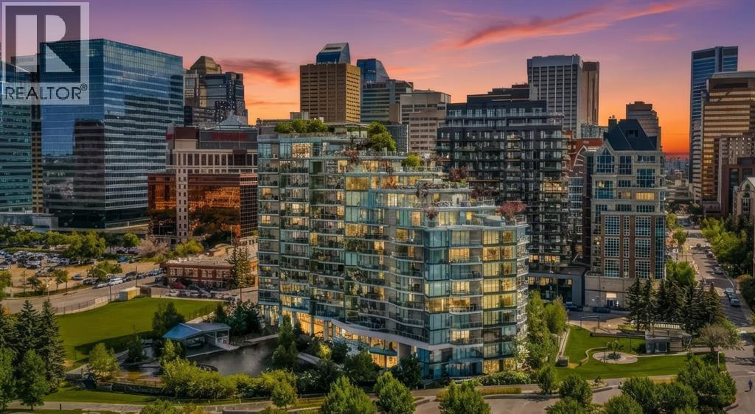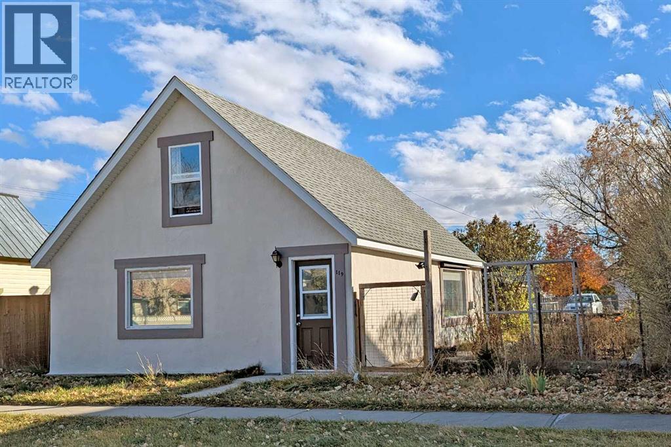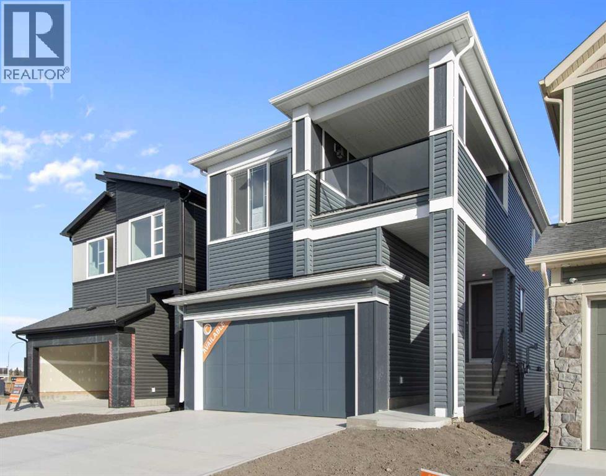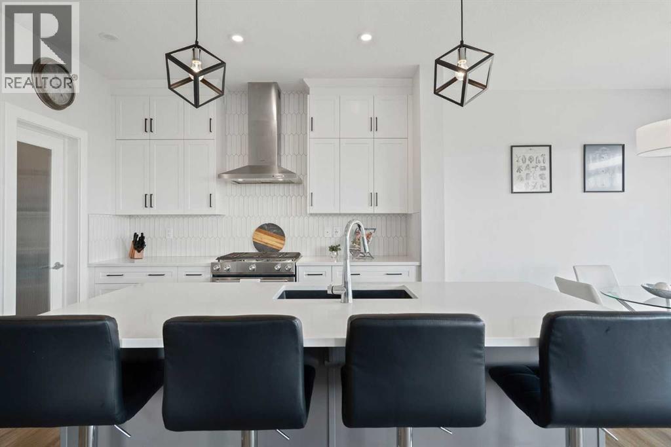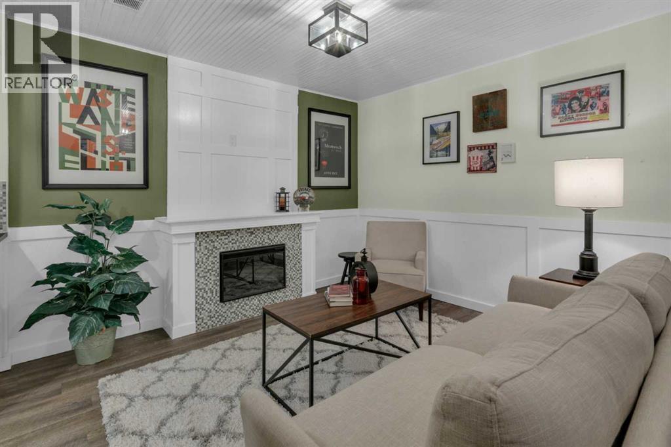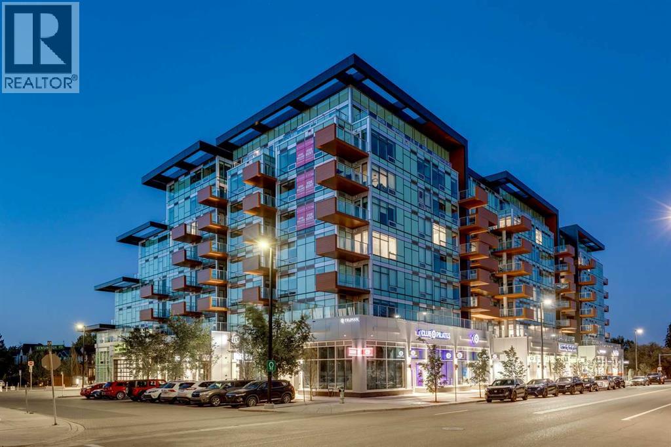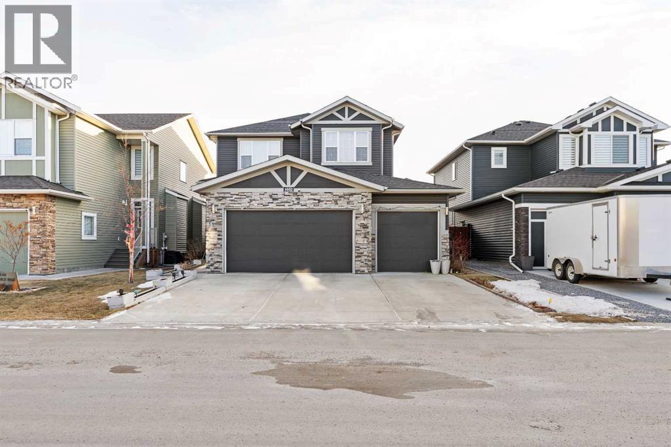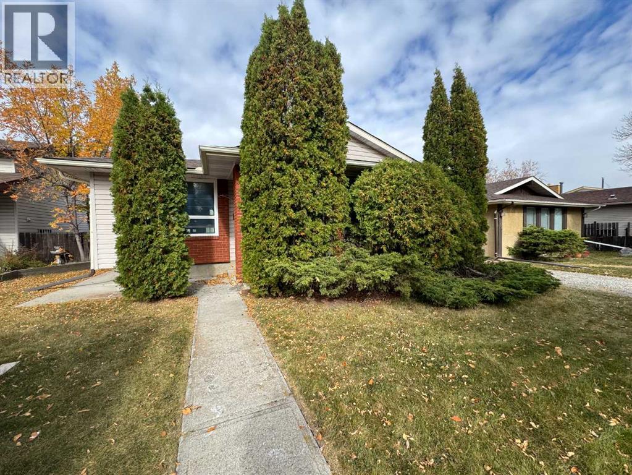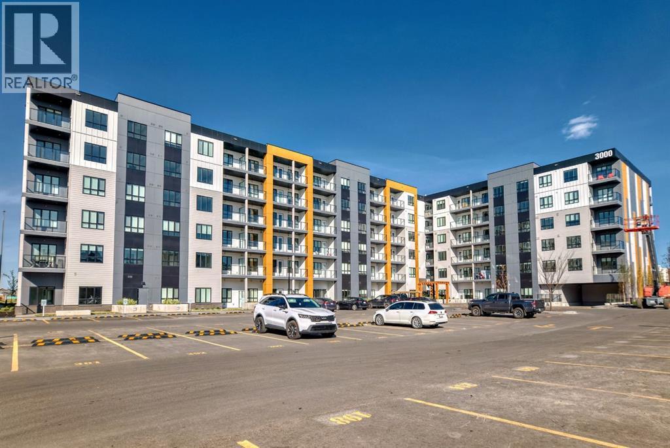64 Homestead View Ne
Calgary, Alberta
Welcome to 64 Homestead View—a residence that blends everyday practicality with elevated design. Positioned on a corner lot, this spacious home offers added privacy, generous outdoor space, and impressive curb appeal.The main floor features a convenient bedroom and full bathroom, providing an ideal setup for guests, multi-generational living, or a private home office. The heart of the home opens into a stylish kitchen equipped with quartz countertops, 42" upper cabinetry, a pantry, a kitchen island, and stainless-steel appliances that deliver both performance and refinement. Premium finishings—including rich flooring, sleek tile, and plush carpet—create a cohesive and inviting atmosphere throughout. A welcoming fireplace in the great room adds warmth and ambiance.Upstairs, a large central bonus room offers the perfect space for a media area or playroom, complemented by three well-appointed bedrooms. A full laundry room on this level adds everyday convenience. The primary bedroom serves as a relaxing retreat, complete with a 4-piece ensuite and a spacious walk-in closet.Outside, the home includes completed front-yard landscaping and a concrete parking pad for added flexibility. A rear deck provides the perfect spot for outdoor entertaining and convenient access to the yard, allowing indoor and outdoor living to blend seamlessly. With an additional entrance, the property also includes a fully developed secondary legal suite that can generate additional income—an excellent opportunity for both investors and homeowners.Located in the new community of Homestead, residents can enjoy a 19-acre environmental wetland with a sheltered gazebo and winding pathways, 4 km of walking trails with connections to the regional pathway system, a 3-acre community association site, a cricket pitch, soccer fields, and future pickleball and basketball courts. Shopping and restaurants are close by, and the Genesis Centre and Prairie Winds Park are only minutes away. Homestead offers activities for everyone—don’t miss your chance to experience all it has to offer. Contact the showhome today! (id:52784)
3152 Blakiston Drive Nw
Calgary, Alberta
Nestled in the heart of established and highly walkable Brentwood, this charming Bi-Level family home offers approx. 1960 sqft of total comfortable living space, including 5 total bedrooms and 2 full bathrooms. Live upstairs and rent out the basement – the lower 2-bedroom illegal suite with a separate walkup entrance , offers a lucrative opportunity to legalize and boost income as a mortgage helper, or a great cash flowing rental with both suites rented out. Located on a 50'x100’ lot, this property has had recent upgrades including high quality ( water proofing) - LVP flooring on main floor and laminate floor in basement, exterior siding on home and garage (2021), windows and doors (2018), electric panel upgrade (2003), new hot water tank (2023) and shingles replaced (2021). A great opportunity to buy and rent out to the students as a very good investment property! This property is located across Blakiston Park, less than a 3-minutes walk to Co-op and Brentwood LRT Station, Brentwood Village Shoppes, restaurants, banks and public transit. 5 minutes walk to Brentwood Elementary school and walking distance to Sir Winston Churchill High School and Simon Fraser Junior High School , walking distance to Northland Mall and Market Mall. 15 minutes walk to the University of Calgary, with both Foothills Medical Centre and Alberta Children’s Hospital within an 8 minute drive, not to mention Nose Hill Park within walking distance as well. This home blends the appeal of mid-century family home charm with strategic investment benefits—ideal for those aiming for long-term gains and a prime location advantage. Whether as a cozy family home or a high-performing rental, it’s a standout opportunity in Brentwood. Call your favourite realtor today for a showing today! (id:52784)
704, 730 2 Avenue Sw
Calgary, Alberta
Welcome to First & Park, an elegant new address in Calgary’s sought-after Eau Claire community. This one bedroom, one bathroom home combines modern design with everyday convenience. The open-concept layout features a sleek kitchen with contemporary cabinetry, quartz countertops, and premium appliances, flowing seamlessly into the bright living space and east facing balcony. A spacious bedroom, full bath, and in-suite laundry offer comfort and functionality. Enjoy a titled parking stall, along with building amenities including an upscale gym & yoga studio (patio just outside which also features gas bbq hookups), party lounge, modern co-working space and concierge. Just steps from the Bow River pathways, Prince’s Island Park, dining, and downtown, this is the perfect balance of style and location. Whether you’re a first-time buyer, investor, or looking for a stylish downtown retreat, this home at First & Park is the perfect opportunity to live where the city meets the river. Packages available for FURNISHED UNITS! 1 titled parking stall with unit! (id:52784)
907, 738 1 Avenue Sw
Calgary, Alberta
WELCOME TO THE CONCORD - Calgary's most prestigious riverfront residence! Experience unparalleled luxury living in this architectural icon. A private elevator leads you up to your exquisite home, designed with the finest finishes. Enjoy breathtaking Bow River views from floor-to-ceiling windows of Living and each of the Bedrooms. The crafted interior boasts engineered hardwood flooring, a full-height BIANCO STATUARIO marble fireplace, a German POGGENPOHL Kitchen and Miele appliances package. A bright glass door open den is ideal for a home office or a home library. Unwinded in your primary suite boasts a custom walk-in closet, and a 5-piece spa-inspired ensuite, complete with dual sinks, a deep soaker air-jet tub, a separate shower, and heated marble floor. The 2nd bedroom with balcony access has floor-to-ceiling marble 4-piece bath. Additional features include in-suite laundry, 2 titled parking stalls and a titled storage locker. World-Class amenities include: 24-hour Concierge, Fitness Centre, Private Lounge, outdoor water garden, outdoor Kitchen with BBQ, and an automated touch-less car wash! Future amenities include a Resort-style swimming pool and a high-tech golf simulator. CALL TODAY TO SCHEDULE YOUR PRIVATE VIEWING to make this your home! (id:52784)
119 47 Street W
Claresholm, Alberta
Charming Character home on a spacious lot in Claresholm! This 1.5-storey detached home features 3 bedrooms and 1 bathroom—ideal for first-time buyers or those looking to downsize. Recent upgrades include a NEW furnace and NEW hot water tank for added comfort and efficiency. The large yard is a gardener’s dream with raspberries, gooseberries, cherries, maples, lilacs, clematis, horseradish, garlic chives, and asparagus already established. Enjoy small-town living with room to grow, space for a future garage, and plenty of potential to make this property your own! (id:52784)
112 Belmont Place Sw
Calgary, Alberta
Welcome Home! Set in the sought-after southwest community of Belmont, Calgary, this brand-new Cedarglen Homes build blends style, function, and warmth in every detail. Here, you’ll find more than a floor plan - you’ll find a lifestyle that fits perfectly into the rhythm of modern family life. Step through the front door into a welcoming foyer that immediately feels like home. Guests are greeted with ease, thanks to a nearby powder room and convenient coat closet. Beyond, the open-concept main floor offers a space designed for connection and comfort. The great room, anchored by a stunning electric fireplace, invites cozy evenings, while the dining nook extends seamlessly to a rear deck made for summer BBQs or slow Sunday mornings with coffee in hand. At the heart of it all, the sleek modern kitchen commands attention. With a generous island for gathering, a walk through pantry for effortless organization, and elegant cabinetry that makes a statement. Select your own appliances at the builder's supplier with an allowance of $7000. Just off the kitchen, a mudroom with coat hooks and a bench keeps everyday life beautifully contained - perfect for families on the go. Upstairs, the design balances family connection and personal retreat. The primary suite is a serene escape, featuring a spa-inspired 5-piece ensuite with a soaker tub, fully tiled shower, and dual vanities, plus a spacious walk-in closet that’s as practical as it is indulgent. The bonus room offers flexible space - whether for movie nights, a play area, or a cozy lounge. Nearby, two additional bedrooms share a full bath with double sinks, while a front-facing balcony adds an unexpected touch of charm and outdoor living. A dedicated laundry room on this level keeps chores convenient and efficient. The walkout basement, bright and ready for your future vision, opens endless possibilities - home gym, suite potential (subject to permits and approval from the city), or the ultimate entertainment space. And with a double attached garage to keep your car warm all winter long, every detail of this home has been designed for real-life ease. Living in Belmont means enjoying the best of suburban calm with urban connectivity. This growing southwest Calgary community is surrounded by parks, pathways, and playgrounds, just minutes from shopping at Shawnessy Village and the future LRT extension. It’s a place where neighbours wave, kids play freely, and sunsets paint the sky across open prairie views. Whether you’re growing your family, working from home, or simply seeking a space that inspires, this Belmont beauty offers the perfect blend of modern design and meaningful comfort. Come see where your next chapter begins - schedule your private showing today. (id:52784)
139 Creekstone Way Sw
Calgary, Alberta
Say “hello!” to this charming Creekstone walkout home. Tucked away on a quiet cul-de-sac, this upgraded single-family home sits on an oversized, pie-shaped lot backing directly onto a greenbelt walking path, with completed landscaping, open views of nature, and even downtown skyline views and Stampede fireworks in the distance.Inside, timeless design meets modern comfort. Wide-plank luxury vinyl flooring grounds the main level, while 9’ ceilings, wrought-iron railings, and large windows create a bright, welcoming flow. The heart of the home is the beautifully curated, highly upgraded kitchen with KitchenAid appliances, including a gas range, chimney hood fan, quartz countertops, tile backsplash, walk-through pantry, and an oversized island perfect for gatherings. The spacious great room centers around a floor-to-ceiling tile fireplace, while built-in speakers throughout the home (controlled via the Sonos app) set the mood for every occasion. A private main-floor office enclosed by double French doors offers a quiet workspace. Step out to the wraparound deck to enjoy peaceful greenbelt views and watch the sun set over your fully landscaped yard, which slopes gently away from the home.Upstairs, a central bonus room anchors the second floor, offering separation and privacy between bedrooms. The primary suite is a serene retreat with automatic blinds, a spa-inspired ensuite featuring dual sinks with tons of counterspace and storage, a tiled walk-in shower, a deep soaker tub, and a generous walk-in closet. Two additional bedrooms (each a great size) are located on the opposite side of the bonus room, along with a stylish 4-piece bath and a dedicated laundry room that’s on every mom’s wishlist!Downstairs, the bright unfinished walkout basement features oversized windows and is roughed in for a future bathroom, ready to be developed into your dream rec area, additional bedrooms, or a legal suite (subject to City approvals).The exterior is wrapped in James Hardie bo ard for lasting durability, and the insulated, drywalled double attached garage adds everyday convenience.Located in Pine Creek, one of Calgary’s most scenic and fast-growing new communities, this home offers quick access to Stoney Trail, Macleod Trail, 210 Ave, Township Plaza, Legacy’s shopping districts, and Spruce Meadows, with future schools planned nearby. With its natural pathways, playground down the street, family-friendly energy, and city conveniences close at hand, this move-in-ready walkout delivers the space, finishes, and lifestyle you’ve been waiting for, without the wait to build.Your next chapter begins here. Book your private viewing today and don't forget to WATCH THE VIDEO! (id:52784)
605, 620 Luxstone Landing Sw
Airdrie, Alberta
Ready for your offer! Refined, thoughtfully updated, and beautifully presented, this Luxstone END UNIT townhome offers an elevated living experience with every detail carefully considered. Fully decorated and freshly painted throughout. The home showcases HARDWOOD FLOORING on both the main level and upstairs, creating a seamless, upscale flow from room to room—where each space makes a statement.The main living area is anchored by a stylish kitchen featuring NEW white QUARTZ COUNTERTOPS, UPDATED SS APPLIANCES, and a functional open layout that connects effortlessly to the dining and living spaces. Designed for both entertaining and everyday living, this level is completed by a discreet and convenient powder room.Upstairs, the home truly stands out with a DOUBLE PRIMARY MASTER design, offering two spacious master suites, each complete with its own full ensuite bathrooms 2 large walk in closets. A layout that provides privacy, flexibility, and comfort. UPSTAIRS LAUNDRY enhances the home’s sense of practical luxury, streamlining daily routines.The fully FINISHED BASEMENT continues the home’s polished feel with NEW LVP flooring, a comfortable family room, and additional space ideal for a home office or fitness area. Loads of Built-in shelving, a SECOND FRIDGE and an additional downstairs shelving unit provide both style and exceptional storage.Significant exterior updates completed in 2018 include windows, roof, siding, and garage door, offering long-term peace of mind. AIR CONDITIONING ensures year-round comfort, while the extra-deep single ATTACHED GARAGE—fully insulated, drywalled, and painted—features an included SLATWALL SYSTEM, perfect for organized storage and an elevated garage setup.Step outside to a FENCED, BACKYARD that can be closed in for pets and faces expansive green space, offering direct access to walking and bike paths and a rare sense of openness and tranquility. This exceptional outdoor setting perfectly complements a home that delivers on style, comfort, and lifestyle. (id:52784)
423, 110 18a Street Nw
Calgary, Alberta
Welcome to Frontier by Truman Homes in the heart of West Hillhurst.This brand-new 3 Bedroom, 2 Bathroom condo offers over 1,060 sq. ft. of modern living space, complete with TWO TITLED HEATED UNDERGROUND PARKING stalls and a secure storage locker conveniently located on the same floor as the unit.The open-concept layout is enhanced by 9-foot ceilings, wide-plank flooring, and contemporary finishes. The kitchen is appointed with quartz countertops, full-height cabinetry, stainless steel appliances, and a gas range, combining modern design with everyday functionality. A private balcony extends your living space outdoors, complete with a gas hookup for your BBQ.The primary suite includes its own ensuite, while two additional bedrooms provide flexibility for guests, family, or a home office. The 5-piece main bathroom with dual sinks adds both style and convenience. Additional highlights include in-suite laundry and central air conditioning.Residents enjoy access to a fitness centre, co-working lounges, a landscaped courtyard, secure bike storage, and visitor parking.Located just steps from Kensington’s cafés, shops, and dining, and only minutes from the Bow River pathways and downtown Calgary, this home is ideal for those seeking convenience and a low-maintenance lifestyle. Everyday amenities are at your doorstep with FreshCo, Crave Cupcakes, C+C Coffee, a Pilates studio, and Metro Liquor all within the community. (id:52784)
1402 Price Road
Carstairs, Alberta
Welcome to 1402 Price Road! This expansive 2-storey home in Carstairs offers the perfect blend of family comfort and incredible versatility. A standout feature is the massive 28’ x 23’ oversized triple garage (approx. 654 sq. ft.), making it a dream workspace for mechanics or hobbyists. Step through the foyer to discover a thoughtfully designed main floor featuring a dedicated home office, convenient mudroom, and a bright, open-concept kitchen and living area ideal for entertaining.The upper level is designed for relaxation, boasting a central family room and three generous bedrooms, including a sprawling primary retreat with a lavish 5-piece ensuite. The fully finished basement adds exceptional value with excellent potential for an in-law suite or revenue helper, complete with a second kitchen, large rec room, fourth bedroom, and full bath. Located in a growing, family-friendly community, this home truly checks every box. A secondary suite would be subject to approval and permitting by the city/municipality. Book your private showing today! (id:52784)
467 Berkley Crescent Nw
Calgary, Alberta
This beautifully updated home offers a RARE heated triple car garage and thoughtful upgrades throughout. The kitchen showcases new quartz countertops, brand-new appliances, and timeless white shaker-style cabinetry, seamlessly flowing into a dining area that easily accommodates a large table that is perfect for family gatherings. The spacious living room is highlighted by a brand-new window, filling the space with natural light from the south-facing exposure. The primary bedroom comfortably fits king-sized furniture and features a large closet and an updated 2-piece ensuite with lots of counter space. Two additional bedrooms offer ample closet space, while the main 3-piece bathroom is complete with a stunning tile-surround shower and 10mm glass. The fully finished basement includes a fourth bedroom, generous recreation room, flex space (previously used as a hair studio), a large 4-piece bathroom, and a laundry room with plenty of storage. Outside, enjoy low-maintenance landscaping and a spacious patio that is ideal for relaxing or entertaining. With ample room for vehicles, toys, and storage, the heated triple-car garage truly sets this home apart. Ideally located just a 2-minute walk to Huntington Hills Off-Leash Dog Park and a 10-minute walk to Beddington Square, offering easy access to all amenities. (id:52784)
2507, 60 Skyview Ranch Road Ne
Calgary, Alberta
This exceptional 2-Bedroom + Den, 2-Bathroom home with a titled underground parking stall offers the perfect blend of comfort, style, and convenience in the established community of Skyview Ranch.Inside, discover a bright, open layout with luxury vinyl plank flooring, a curated designer lighting package, and oversized windows that fill the space with natural light.The chef-inspired kitchen is designed for both function and flair, featuring stainless steel appliances, full-height soft-close cabinetry, and elegant quartz countertops—an inviting space for everything from quick weekday meals to hosting friends.The primary bedroom includes a walk-through closet leading to a private three-piece ensuite. The spacious second bedroom includes its own walk-through closet and direct access to a Jack-and-Jill bathroom, offering both privacy and convenience. The versatile den makes an ideal home office, creative space, or guest room.Additional features include in-suite laundry, stylish window coverings, and a private balcony off the living room—perfect for enjoying morning coffee or unwinding at the end of the day.Located just steps from Sky Point Landing’s shopping and dining, nearby green spaces, and playgrounds, Skyview North combines urban convenience with a neighborhood feel. Plus, quick access to Stoney and Deerfoot Trail makes commuting effortless.Photo gallery showcases a similar unit. (id:52784)

