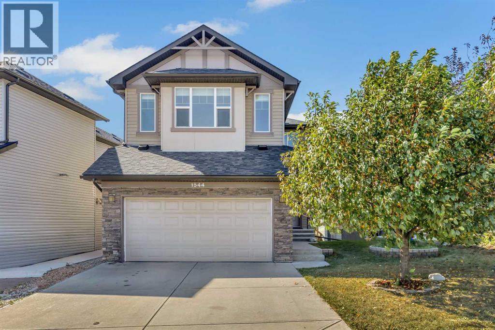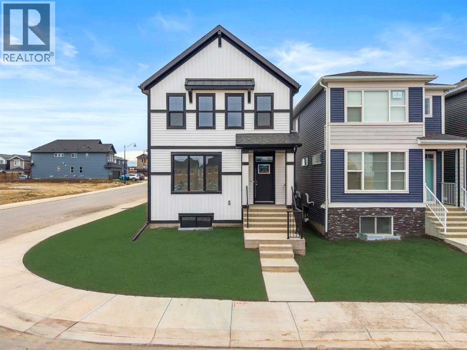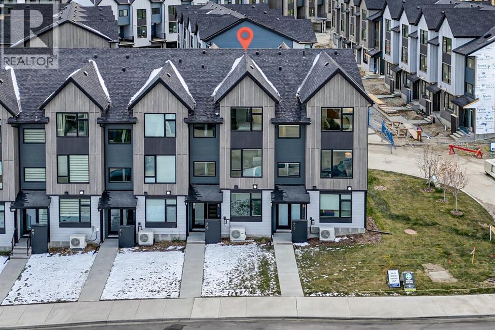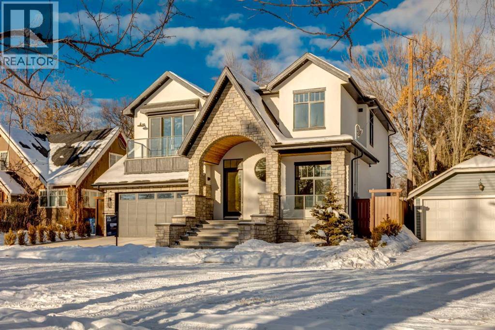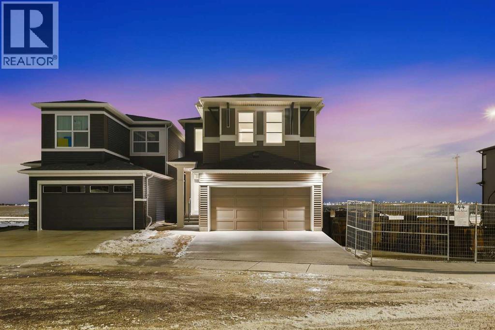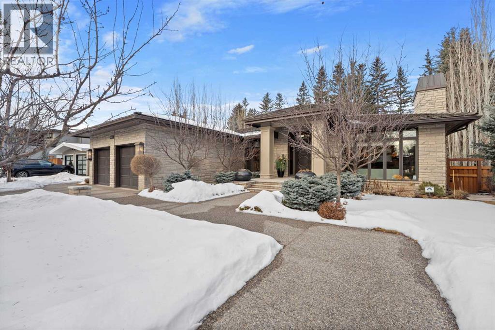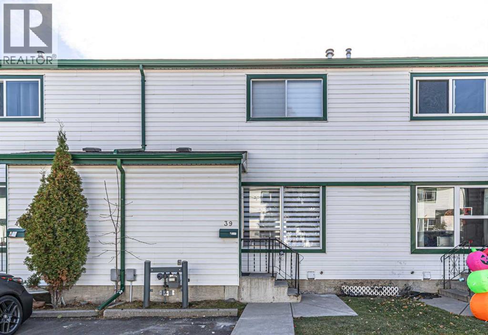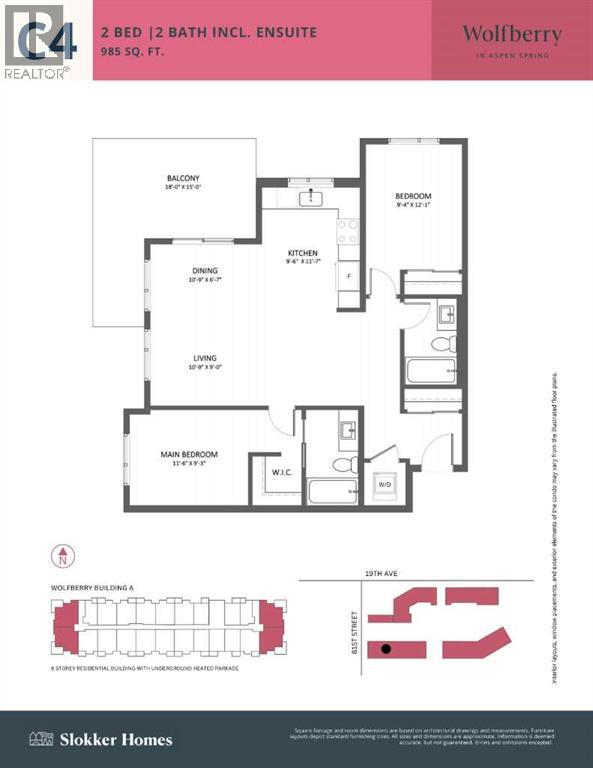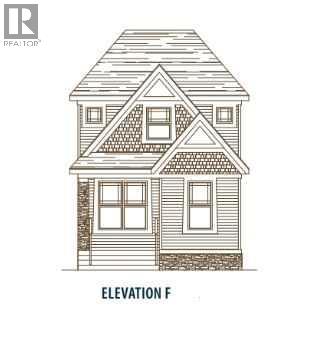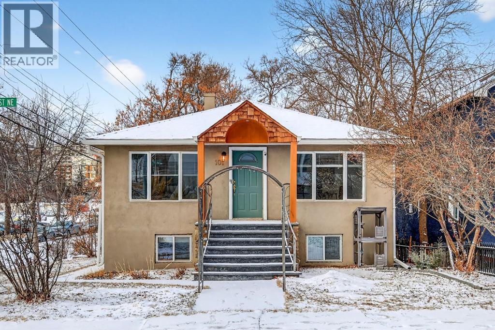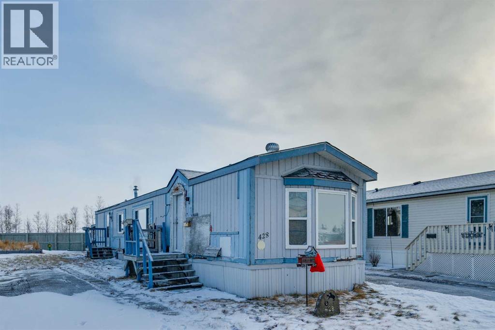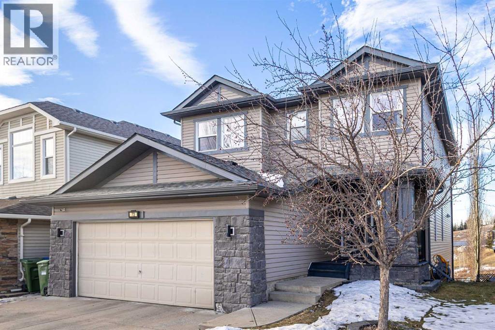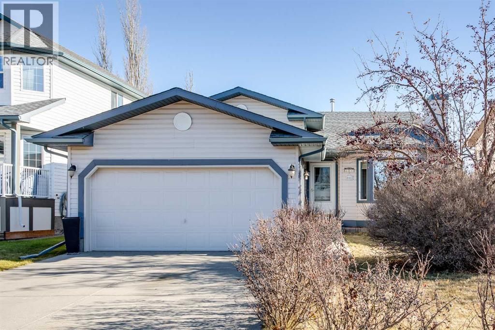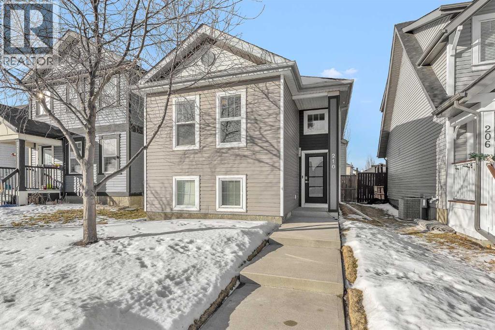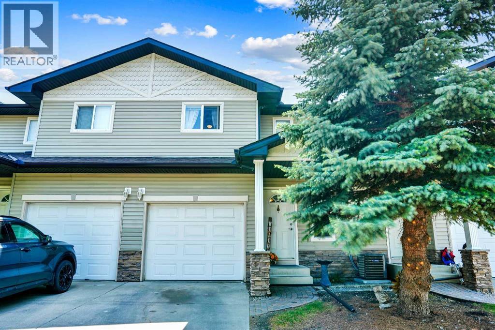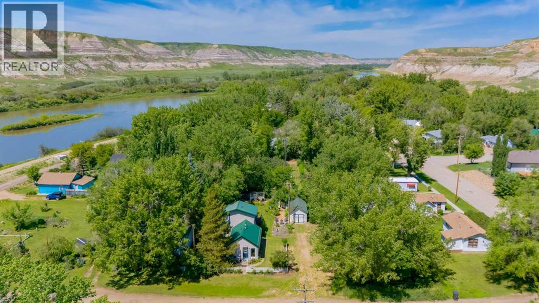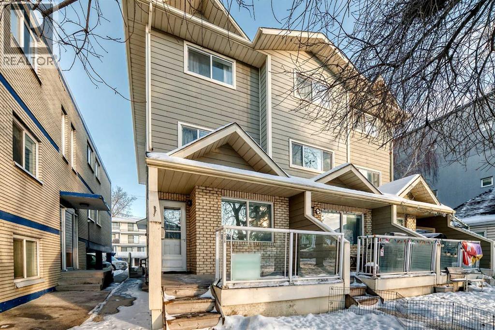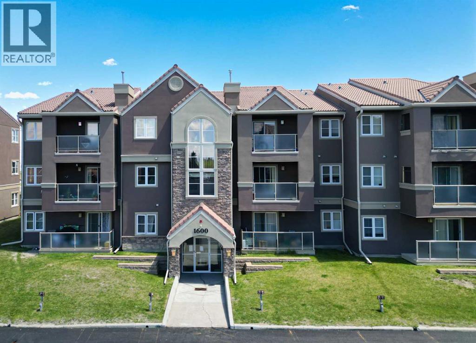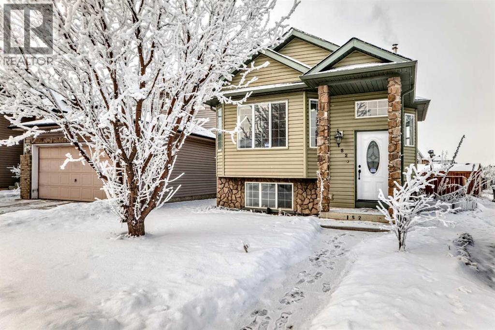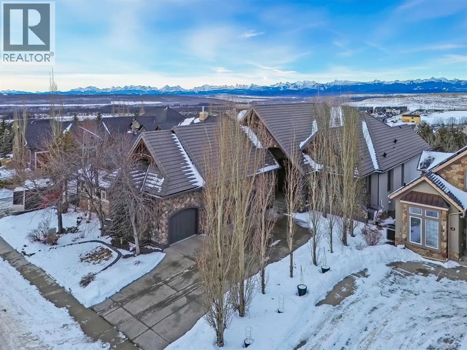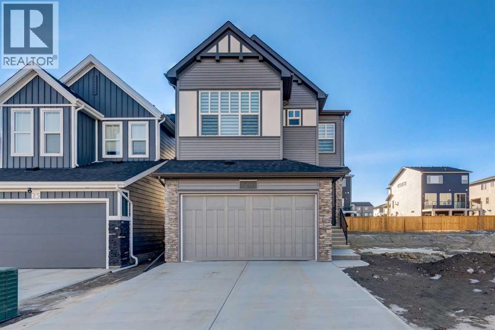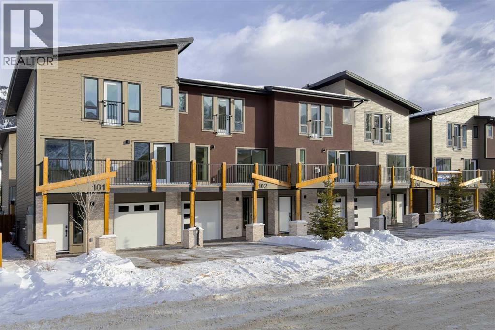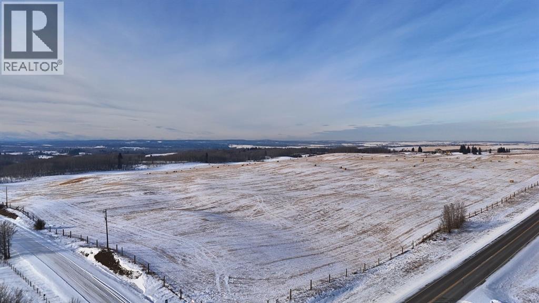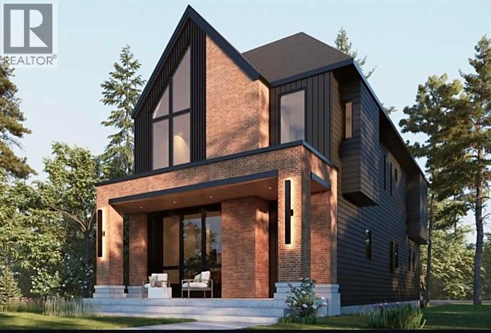1544 Panatella Boulevard Nw
Calgary, Alberta
Nestled on a peaceful, pie-shaped lot in the heart of one of Calgary’s premier family neighborhoods, this Cedarglen-built two-storey is a masterclass in pride of ownership. Meticulously maintained by the original owners, the home boasts nearly 3,000 sq. ft. of refined living space, including a sun-drenched walk-out basement.The main floor makes a grand impression with soaring ceilings, rich hardwood, and custom drapery. At its heart is a chef-inspired kitchen featuring granite surfaces, a gas range, and a spacious island that flows into a living room anchored by a striking stone and oak fireplace. Upstairs, the primary retreat offers a spa-like 5-piece ensuite, accompanied by two additional bedrooms and a bright, northwest-facing bonus room.The lower level is a standout feature, offering a fully finished walk-out setup with a kitchenette, extra bedroom, and large windows that erase any "basement" feel. Recent high-value updates provide total peace of mind, including new Class 4 hail-resistant shingles (2025), updated siding, and a freshly refreshed deck. Situated just steps from scenic pathways and top-tier schools, this home offers the perfect blend of quiet suburban life and easy city access via Stoney and Deerfoot Trail. (id:52784)
64 Homestead View Ne
Calgary, Alberta
Welcome to 64 Homestead View—a residence that blends everyday practicality with elevated design. Positioned on a corner lot, this spacious home offers added privacy, generous outdoor space, and impressive curb appeal.The main floor features a convenient bedroom and full bathroom, providing an ideal setup for guests, multi-generational living, or a private home office. The heart of the home opens into a stylish kitchen equipped with quartz countertops, 42" upper cabinetry, a pantry, a kitchen island, and stainless-steel appliances that deliver both performance and refinement. Premium finishings—including rich flooring, sleek tile, and plush carpet—create a cohesive and inviting atmosphere throughout. A welcoming fireplace in the great room adds warmth and ambiance.Upstairs, a large central bonus room offers the perfect space for a media area or playroom, complemented by three well-appointed bedrooms. A full laundry room on this level adds everyday convenience. The primary bedroom serves as a relaxing retreat, complete with a 4-piece ensuite and a spacious walk-in closet.Outside, the home includes completed front-yard landscaping and a concrete parking pad for added flexibility. A rear deck provides the perfect spot for outdoor entertaining and convenient access to the yard, allowing indoor and outdoor living to blend seamlessly. With an additional entrance, the property also includes a fully developed secondary legal suite that can generate additional income—an excellent opportunity for both investors and homeowners.Located in the new community of Homestead, residents can enjoy a 19-acre environmental wetland with a sheltered gazebo and winding pathways, 4 km of walking trails with connections to the regional pathway system, a 3-acre community association site, a cricket pitch, soccer fields, and future pickleball and basketball courts. Shopping and restaurants are close by, and the Genesis Centre and Prairie Winds Park are only minutes away. Homestead offers activities for everyone—don’t miss your chance to experience all it has to offer. Contact the showhome today! (id:52784)
73 Sage Hill Heights Nw
Calgary, Alberta
Need more space to work, live, and hide from the kids? This multi-level Sage Hill townhome has you covered. Create a comfy home office without sacrificing family life, enjoy a chef-inspired kitchen with plenty of storage for all those “essential” gadgets, and unwind in the spacious living area or on your cozy balcony—perfect for wine-and-cheese nights.Upstairs laundry = no more hauling baskets.A bright primary bedroom with walk-through closet and 4-piece ensuite, plus two additional bedrooms and bath to keep everyone organized in their own zone.Welcome to your new home! (id:52784)
412 40 Avenue Sw
Calgary, Alberta
OPEN HOUSE – Jan 31 & Feb 01, 2 :30- 4:30 PM!! Welcome to 412 40 Avenue SW, a rare opportunity to own a brand new home by Platinum Build Homes in prestigious East Elbow Park. With nearly 4,450 sq. ft. of thoughtfully designed living space, this timeless home blends classic architecture with luxurious modern details. Situated on a mature, tree-lined street with unobstructed front views and steps from the Elbow River, the setting offers both tranquility and a true inner-city lifestyle. A beautiful stone exterior, heated driveway, and grand front steps create exceptional curb appeal. Inside, a soaring entryway welcomes you to a bright and open main floor featuring a private office with custom millwork, and an elegant kitchen and family area with built-in cabinetry and top-of-the-line Wolf and Miele appliances. Upstairs, the primary suite features a sunny south-facing balcony, a spa-like ensuite, and a walk-in closet. Two additional bedrooms each have their own ensuite and walk-in closet, along with a laundry room and a bonus room for extra flexibility. The lower level is built for entertaining and relaxation, featuring a stunning bar with a glass wine room, radiant-heated epoxy floors, a large recreation room, home gym, and two additional bedrooms with a full bath. With so many thoughtful features and exquisite details throughout, this home is truly best experienced in person.. Book your private showing today. (id:52784)
48 Herron Way Ne
Calgary, Alberta
***OPEN HOUSE: SATURDAY, JANUARY 31, FROM 1PM TO 3PM*** Quality. Excellence. Care. MORRISON HOMES. This move up home is ready for your growing family. While the transition for your teenagers through puberty is sometimes difficult, it’s easy to see why this thoughtfully designed home is right for your family! 4 BEDROOMS UP – check. More people = more clothes = 3 x WALK IN CLOSETS & large UPPER LAUNDRY ROOM w/ folding table & hangers – check. Work from home solution = MAIN FLOOR DEN – check. Teach your children to put their shoes/jackets away before you go insane? = HUGE 76 sq ft MUDROOM w/ custom built-in bench and storage – check. COSTCO (11 mins) runs to keep up with your ravenous teens before they go hungry and eat your mental well-being = extra storage in the WALKTHRU PANTRY – check. Allow your 20+ “independent” to stay in the ROUGHED-IN BASEMENT SUITE (when it’s finished) because it’s not cool to hang with your parents but it’s cool to leech their resources? – check. But hey, it’s totally all worth it in the end, so give yourself a break once in awhile. Drop them off at CROSSIRON MILLS (11 mins) and let them loiter, go home and treat yourself to your spa-inspired 5 pc ensuite and get in the SEPARATE SOAKER TUB because you deserve it. Zen-like feelings approach equilibrium – you know it’s the long game that makes it all worth it, and of course you love your family. You want to give your family the best lifestyle and it’s right here… So don’t wait, because you’re someone who also values Quality, Excellence, and Care for your family, and you make it happen without compromise. (id:52784)
1020 Bel-Aire Drive
Calgary, Alberta
Welcome to this extraordinary residence located in the highly coveted Bel-Aire community. This remarkable home is the result of a meticulous collaboration between the homeowner and award-winning designer Paul Lavoie, brought to completion in 2014. The original structure was completely stripped to the studs and reimagined from the ground up, with a substantial expansion and the use of carefully selected, globally sourced premium materials.An ICF foundation was incorporated, allowing the lower level to be raised and finished with impressive 10-foot ceilings, while the main floor was redesigned to feature soaring 12-foot ceilings throughout. Thoughtful enhancements, including additional sunlight in the kitchen and main living areas, flood the home with natural light. Every element was intentionally chosen, from the statement fireplace mantels down to the finest hardware details.Offering an expansive 7,899 sq. ft. of living space, the home includes six bedrooms, five of which feature private ensuite bathrooms with heated floors—providing exceptional comfort and privacy. Upon entry, heated Crema Marfil marble flooring flows seamlessly throughout, leading you to the stunning chef’s kitchen, truly the centerpiece of the home. Outfitted with top-tier appliances, including a Wolf gas range and a Miele refrigerator/freezer (2025), this kitchen is perfectly equipped for culinary excellence.The main level balances refined elegance with everyday comfort, featuring a formal dining room ideal for hosting memorable gatherings. The owner’s retreat is a private sanctuary complete with a fireplace and an indulgent 11-piece, spa-inspired ensuite designed for total relaxation.Descend the walnut staircase to the lower level, a space crafted for leisure and entertainment. Enjoy a dedicated golf simulator room, a music room, a temperature-controlled wine cellar, and a full theatre experience with projector and oversized screen. An elevator provides effortless access back to the mai n level and the heated double garage, finished with hand-laid tile and equipped with two car lifts—accommodating up to four vehicles. An oversized driveway offers four additional parking spaces for guests.Step outside to the beautifully landscaped backyard, where mature spruce trees create a sense of privacy and tranquility. Gather around the outdoor fireplace and unwind in a setting that perfectly blends luxury and comfort. This is a rare opportunity to own a truly custom-built masterpiece in one of the city’s most desirable inner-city neighborhoods. (id:52784)
39, 100 Pennsylvania Road Se
Calgary, Alberta
Welcome to this beautifully renovated townhouse nestled in a quiet, family-friendly community in Penbrooke Meadows. This bright and spacious home features numerous upgrades throughout, offering modern comfort and style.The main floor boasts a large living room filled with natural light, an open-concept dining area, and a stylish kitchen complete with new cabinets, appliances, and vinyl flooring. A convenient 2-piece bathroom on this level has also been tastefully upgraded.Upstairs, you’ll find a large primary bedroom, two additional well-sized bedrooms, and a fully upgraded 4-piece bathroom. The upper floor has been refreshed with new carpet flooring, creating a cozy and inviting atmosphere.The finished basement offers even more living space, including a spacious family/entertainment room, a den/office that can serve as an additional bedroom, a laundry and mechanical room, and extra storage space. The basement also features new carpet flooring for a fresh and comfortable feel.Step outside to enjoy your private fenced backyard, perfect for relaxing or entertaining. Additional upgrades include new interior paint, blinds, modern lighting fixtures, and updated finishes throughout the home.This property also includes an assigned parking stall conveniently located right in front of the unit.Move-in ready and thoughtfully renovated, this townhouse combines comfort, style, and convenience — a perfect place to call home! (id:52784)
A101, 2026 81 Street Sw
Calgary, Alberta
ROOFTOP PATIO • STUNNING MOUNTAIN VIEWS. This pre-construction 2-bedroom, 2-bathroom condo offers a thoughtfully designed layout with almost 1000 sq. ft. of living space. Featuring 11+ ft. ceilings, sleek quartz countertops, and large windows, the home is bathed in natural light while capturing spectacular mountain views. Scheduled for Summer 2027 possession, the unit includes titled underground parking, private storage, and access to a common-area car wash. Residents will enjoy an impressive rooftop patio complete with panoramic mountain views, BBQ stations, and a bonfire lounge—ideal for entertaining or unwinding. The community is designed for convenience and lifestyle, offering a dog park, pet wash station, and an array of nearby restaurants and retail shops for everyday needs. Air conditioning is included as a limited-time incentive, and with ownership options starting from just 5% down (flexible payment plans available), this is an outstanding opportunity to secure a modern home or investment at today’s prices. (id:52784)
269 Belmont Way Sw
Calgary, Alberta
Welcome to the Arista model by Morrison Homes — construction is underway, this home is currently at the framing stage, creating an exciting opportunity for the buyer to potentially upgrade and enhance the interior design selections if completed in time (subject to builder schedule/approval). Don’t miss your chance to secure a brand-new home in one of Calgary’s fastest-growing communities.This thoughtfully designed plan offers 3 bedrooms, 2.5 bathrooms, and an upstairs bonus room—ideal for a second living space, kids’ zone, or home office. The primary suite includes a private ensuite and a walk-in closet. Enjoy the added value of the gourmet kitchen package and the striking Elevation F exterior package. This home is covered by Alberta New Home Warranty and includes a 1-year builder warranty for added peace of mind.Visit the Morrison Homes showhome at 8 Belmont Way (across the street) for a tour/access:Monday–Thursday 2:00 pm–8:00 pmSaturday-Sunday 12:00 pm–5:00 pmDisclosure: first photo is an artist rendering. (id:52784)
101 12a Street Ne
Calgary, Alberta
This stunning, fully renovated raised bungalow is ideally situated on a prime 43 x 110 ft corner lot, directly beside a school, expansive green space, and Tom Campbell’s Hill Natural Park. Offering an exceptional inner-city lifestyle, this beautifully finished home combines thoughtful upgrades with an unbeatable location.The bright and open main floor features a welcoming front entry flooded with natural light, an abundance of windows, and a spacious living room. Renovations include a new kitchen and hardwood flooring from California (2017), a fully updated main-floor bathroom (2022), and major mechanical upgrades such as a new furnace and hot water tank (2019). A versatile main-floor den or office can easily be converted back into an additional upstairs bedroom to suit your needs.The oversized kitchen is a chef’s dream, showcasing stunning white cabinetry, quartz countertops, stainless steel appliances, and direct access to the formal dining room—perfect for entertaining. The beautifully renovated main-floor bathroom features a new window and custom tilework.A convenient side entrance offers excellent potential for a future basement suite with 220V electrical already in place. The fully developed basement includes a comfortable family room, rec room or gym space, two generously sized bedrooms with walk-in closets, a laundry area, and a second 4-piece bathroom.Outside, enjoy a fully private back deck replaced in 2017, along with a massive oversized double garage with room to accommodate up to three vehicles. With quality finishes throughout, incredible functionality, and an outstanding price, this home truly stands out.Don’t miss your opportunity—book your private showing today. (id:52784)
428, 1101 84 Street Ne
Calgary, Alberta
Chateau Estates - 428, 1101 84 Street NE: HANDYMAN SPECIAL - Fixer Upper - SOLD AS IS, WHERE IS. Surrounded by new developments of Huxley and Belvedere, this property offers you the opportunity to be in the heart of emerging neighborhoods. This modular home features nearly 1,000 sq ft of living space, ready for your personal touch. The home offers a large primary bedroom with a 4-piece ensuite, two additional bedrooms, a 4-piece main bathroom, an open-concept kitchen, a spacious living room, and a laundry room. Situated on a large lot with a shed and a two-car parking pad. This home offers easy access to major traffic routes and Calgary Transit (Bus Route 440) and is located just south of Highway 1, east of Stoney Trail. The prime location also provides easy access to nearby amenities. Visit the East Hills Shopping Centre for shopping, Costco/Walmart, movie theatres, and more. Minutes to Deerfoot Trail, Downtown, Airport, Golf Courses and Chestermere Lake. Price reflects its current condition - tremendous potential. Call for info! (id:52784)
72 Rockyspring Circle Nw
Calgary, Alberta
Impressive two-storey walkout home offering ~2,480 sq ft, backing west onto natural green space with stunning mountain views. The upper level features 4x spacious bedrooms, including a generous primary retreat with walk-in closet and a large ensuite complete with double sinks, a jetted soaker tub, and a separate shower, along with a bright BONUS ROOM ideal for family living.The main floor is thoughtfully laid out with a den/home office, a welcoming great room, and a large open-concept kitchen with dedicated dining area—perfect for both everyday living and entertaining. Upgrades include hardwood flooring, tile in bathrooms, granite countertops, and stainless steel appliances.The full walkout basement remains undeveloped, offering excellent future potential. This home has been exceptionally well maintained inside and out, making it truly move-in ready. Enjoy breathtaking mountain views from the kitchen, great room, bonus room, primary bedroom, and even the walkout level.Ideally located within walking distance to the neighbourhood CO-OP and Bearspaw Golf Course, with quick access to shopping and amenities by car. Residents also enjoy a fantastic community centre featuring tennis courts, a water park, and more—an outstanding setting for family living. (id:52784)
214 Canals Boulevard Sw
Airdrie, Alberta
Experience the charm of this 2,640 square foot home in Airdrie's Canals by CHECKING OUT THE 3-D TOUR! This well-maintained bi-level home features a family-friendly layout, vaulted ceilings, hardwood floors, and a finished basement. When you first walk into the home, you'll notice a large front entry with tile floors, and a spacious living room with a gas fireplace and enough room to seat the whole family. Up the stairs, you'll find a cozy reading nook that could also be used as a formal dining room, or home office. The kitchen offers style and function with its classic white cabinets and functional working triangle. You'll also find an abundance of natural light, a dining nook, and a patio door leading onto your private back deck. The upper level is where you'll also find three nicely sized bedrooms and one large 4-piece bathroom. The primary suite feels like a true sanctuary with the calming paint colours, skylight, and 3-piece ensuite (complete with a stand-alone shower and skylight). The lower level is built for entertaining with a huge flex room that features architectural coffered ceilings, newer carpeting, newer windows, built-in surround sound speakers, and a gas fireplace. You'll also find a fourth substantial bedroom, a massive storage room, a large laundry room, and a 3-piece bathroom, adding to the charm of this stunning home. Practicality meets convenience with an insulated double attached garage and a nicely sized yard featuring an underground sprinkler system. Conveniently located near schools, playgrounds, walking paths, and parks. With fantastic access to routes in and out of the city, your commute just got easier. This is a rare opportunity to own a beautifully maintained home in an exceptional location. Be sure to CHECK OUT THE 3-D Tour. Don't wait - book your private showing today! (id:52784)
210 Copperstone Grove Se
Calgary, Alberta
Welcome to 210 Copperstone Grove — a home that feels inviting the moment you step inside. Beautifully renovated, thoughtfully designed, and meticulously maintained, this former Jayman-built bi-level is easy to love. Tucked away on a quiet cul-de-sac and located directly across from a playground, it’s an ideal setting for families and peaceful living.The main level features two bedrooms and a fully renovated central kitchen that is truly a chef’s delight, complete with a large island perfect for gathering and entertaining. The primary bedroom showcases an impressive custom-designed closet, while brand-new carpeting in the bedrooms and a contemporary renovated main bathroom add modern comfort. Stylish new laminate flooring flows throughout the main level and basement.Downstairs, the spacious basement bedroom stands out with custom detailing and thoughtful design. A beautifully finished four-piece bathroom and custom ceiling panels—easily removable—enhance the space while maintaining excellent access to storage.Step outside and enjoy the west-facing backyard, featuring upgraded landscaping, a raised deck, and a firepit—perfect for summer BBQs or relaxing evenings under the stars. An insulated 22x24 detached double garage provides ample parking and additional storage.This energy-efficient Jayman home includes money-saving features such as a high-efficiency furnace, direct-vent hot water heater, extra insulation, moisture control, and quality building materials throughout.Located in the welcoming community of Copperfield, you’ll appreciate the family-friendly atmosphere, excellent schools, parks, and community amenities, along with convenient access to public transit, Calgary’s ring road, and Deerfoot Trail.This inviting home is awaiting you—welcome home. (id:52784)
702, 760 Railway Gate Sw
Airdrie, Alberta
Experience Modern Living | 3-Bedroom Townhome | 2.5 Baths | Fireplace | Single Garage Welcome to this beautifully maintained townhome in the heart of Airdrie’s vibrant and family-friendly community! This charming home features stunning maple laminate flooring on the main level, a cozy corner gas fireplace perfect for relaxing evenings, and a stylish kitchen with sleek black appliances, including a microwave hood fan. The open-concept layout flows seamlessly into the dining and living areas, creating an inviting space for entertaining. Upstairs, you’ll find brand-new carpet (installed October 2025), three spacious bedrooms, including a primary suite with a 3-piece ensuite and walk-in closet. The south-facing rear deck—accessible through the patio doors—offers the perfect spot for sunny BBQs or quiet morning coffee. With 2.5 bathrooms, a single attached garage, and a clean, move-in-ready interior, this home truly has it all. Located in the desirable Railside community of Airdrie, you’ll enjoy easy access to parks, walking paths, schools, shopping centers, restaurants, and all major amenities. Commuters will appreciate the quick access to QEII Highway and downtown Airdrie, while families will love the safe, welcoming neighborhood atmosphere. Discover the perfect blend of comfort, style, and convenience—your modern Airdrie lifestyle awaits at #702 – 760 Railway Gate SW! - New carpet installed in Oct 2025. (id:52784)
235 5 Street
Drumheller, Alberta
The property includes an ADDITIONAL ADJACENT Lot of approximately 5,000 sq ft, offering over 10,000 sq ft in total. BRAND NEW WINDOWS in upstairs Loft! This 1,246 sq ft home blends historic character with modern comfort. Originally built in 1946, the 2-bedroom, 1-bathroom residence has been thoughtfully expanded to include a spacious open main floor and a cozy loft with its own deck—perfect for soaking up the sounds and sights of the surrounding landscape. The upgraded tin roof not only adds charm but also creates a soothing ambiance during rainfall. Best of all, the home is move-in ready, so you can start enjoying your weekend getaways right away.Just a short drive from Drumheller and Calgary, East Coulee is the perfect retreat for those seeking both adventure and tranquility. The journey itself winds through Alberta’s breathtaking landscapes, setting the tone for a truly memorable escape. Nestled only half a block from the Red Deer River, this community is a haven for water lovers. The calm waters invite kayaking, canoeing, and peaceful afternoons spent gliding through nature. With over 200 bird species in the area, it’s also a paradise for birdwatchers and nature enthusiasts. Whether you dream of gardening, outdoor recreation, or extra space for your RV, there’s plenty of room to make it your own. East Coulee is a four-season destination with endless activities to enjoy year-round. In warmer months, explore the extensive trail network for walking, biking, or jogging, with the ongoing Rails to Trails project promising even more scenic connections across the Drumheller Valley. Autumn brings brilliant colours across the Badlands—perfect for photography and hiking. Winter transforms the area into a snowy playground for cross-country skiing and snowshoeing. Set in Alberta’s famous Dinosaur Valley, East Coulee is close to world-renowned attractions like the Royal Tyrrell Museum, the striking hoodoos, and the Atlas Coal Mine. Locally, you’ll find a vibrant community spi rit with events like the East Coulee Spring Folk Festival, pancake breakfasts, and neighbourhood gatherings that bring people together. Don’t miss this chance to own a piece of paradise in the heart of the Badlands. Contact us today—and be sure to check out the **BROCHURE** link or watch the **VIDEO** for a closer look! (id:52784)
1, 642 Mcdougall Road Ne
Calgary, Alberta
Welcome to this executive built 3 story END unit townhouse with NO CONDO FEES!! Perfect for Airbnb in the prestigious inner-City Community of Bridgeland, facing a park. With walking distance to Downtown Calgary, amenities and transportation, this home is perfect for an investor or a professional. With just about 2000- sqft above grade with 2.5 bath, Step into the home, you are welcomed with a bright and open floor plan leading into a large dining area, to the right of the home leads you into a good-sized kitchen with ample cupboard space and a breakfast eating bar. The 2-piece powder room can be found on the main floor as well as an entrance into SINGLE ATTACHED OVERSIZED GARAGE with storage space. Heading upstairs to the second level, you are welcomed with spacious living room area, with a good-sized balcony. Across from the living space, there is a large bedroom that can also be used as a large office space. On the third floor of the home, you'll find a huge master bedroom with 4 piece en-suite, as well as additional 2 large bedrooms and an additional 4pc bath. The basement is partially developed with space for a laundry and storage and potentially can be developed into rec room. This home is located within walking distance to multiple amenities, with walking path, Public Transportation, and close proximity to Calgary Zoo, TELUS Spark Center, as well as easy access to main roads. This unit is Currently Vacant to accommodate showings and was rented for $2,650.00 per month plus tenants paid all the utilities. This unit can be easily rented for $3000.00 per month. This is an amazing investment opportunity for a Savy investor or call it a home in inner City of Calgary. This building has been updated over the years with newer siding, front decks with glass inserts, and roof shingles. This is an Exceptional value come take a look!! (id:52784)
1621, 3400 Edenwold Heights Nw
Calgary, Alberta
1621 Edenwold Heights NW | Fantastic Location! | Note: All Pictures Are For Display Purposes Only & Depict The Size & Layout Of The Unit | 1 Bed, 1 Bath 2nd Floor Apartment | Large Bright Living Room With Corner Gas Fireplace & Access To A Private Covered West Facing Balcony | Open Concept | Kitchen With Breakfast Bar Overlooking Living Room & Dining Area | Generous Sized Bedroom | Convenient In-Suite Laundry | Amazing Club House With Swimming Pool, Hot Tub, Steam Room, Gym & Social/Games Room (Pool Table) | Perfect For First Time Buyer Or Investment | Edgecliff Estates Is A Beautiful & Well-Maintained Complex, Newer Windows, Patio Doors & Balconies | Walking Distance To Schools, Parks, Restaurants & Steps To Beautiful Nose Hill Park | Edgemont Boasts One Of The Highest Number Of Parks, Pathways & Playgrounds In Calgary | Close To Superstore, Costco, Northland & Market Mall, Children’s & Foothills Hospitals, U Of C & SAIT | Easy Access With Shaganappi Trail, John Laurie Blvd, Crowchild Trail & Stoney Trail | Include: Common Area Maintenance, Heat, Water, Sewer, Insurance, Maintenance Grounds, Parking, Professional Management, Reserve Fund Contributions, On-Site Residential Manager | PETS – Are Allowed Dogs & Cats Subject to Board Approval | No Elevators in Complex | Outdoor Parking - No Underground Parking (id:52784)
152 Saddlecreek Terrace Ne
Calgary, Alberta
Welcome to this well-maintained home in the heart of Saddle Ridge, perfectly suited for first-time buyers or investors. Ideally located close to public transportation, schools, amenities, and the Saddle Ridge C-Train Station, this property offers convenience and accessibility. The main floor features a spacious open-concept layout with a large kitchen, dining and living area, ideal for entertaining or family time. Upstairs, you’ll find three good-sized bedrooms and a full bathroom, providing comfortable space for the whole family.The lower level offers excellent potential with a side entrance, a bathroom, and a laundry room equipped with a kitchenette - making it a great option for extended family or rental use. The basement includes an additional bedroom that can also be used as a flex or recreation room, depending on your needs. Outside, enjoy a private yard and the convenience of an attached garage, along with ample additional parking. The exterior of the home has been recently updated, adding to its overall appeal. A solid opportunity in a well-established community -don’t miss it! (id:52784)
53 Spring Willow Terrace Sw
Calgary, Alberta
Offering nearly 6,200 sq ft of refined living space across all levels, this residence blends classic design with modern comfort on a beautifully landscaped 0.30-acre lot surrounded by mature trees and lush greenery. The grand foyer sets the tone with an 18-ft barrel-vault ceiling and Carrara marble floors, leading to a formal dining space with coffered ceilings and a custom stained-glass feature, and an elegant living room anchored by a 2-way fireplace and soaring barrel-vault ceilings. West-facing windows frame mountain and community vistas, while French doors extend the living space outdoors to a massive private deck—perfect for evening relaxation or quiet entertaining that is virtually invisible to both neighbours. A gourmet kitchen anchors the home with custom hardwood cabinetry, dual islands, and premium appliances from Wolf, Sub-Zero, and Miele. The thoughtful layout also features a bright and airy breakfast nook and a walk-in pantry. Just off the kitchen is the full laundry room and mudroom, which connect to the oversized triple garage. It features epoxy floors, a dog wash, direct basement access, and additional side and front door access. The private main floor primary suite offers a serene retreat with a corner fireplace, private deck access, and a spa-inspired 5-piece ensuite featuring a steam shower, soaker tub, and dual vanities. Plus, a fully equipped walk-in closet features floor-to-ceiling storage for endless organization. Upstairs, a versatile loft with vaulted ceilings, skylights, and a fireplace offers an ideal office, library, or additional bedroom option, complete with its own 2-piece bathroom. The fully developed walkout basement is designed for both leisure and entertaining, featuring a large rec room with custom cabinetry and a wet bar, a dedicated home theatre and with some imagination, could be converted into a full-scale golf simulator! The basement also has two oversized bedrooms with private ensuites and walk-in closets. The basement also features a Tuscan-inspired full bath, perfect for showering off from the included hot tub. Outside, mature landscaping creates a private, forest-like setting, putting green, featuring a west-facing upper deck, a walkout lower patio with a hot tub, and a full-size putting green—all surrounded by stone accents and ambient lighting. Additional highlights include four fireplaces, in-floor heating, a Kinetico Water System throughout, dual central A/C, dual water tanks, high-efficiency systems, integrated home automation and security, two top-of-the-line furnaces replaced in 2018, dual hot water tanks (consistently serviced and professionally maintained), and a durable clay tile roof. Every element reflects exceptional craftsmanship and enduring quality. Located moments from Aspen Landing, top-rated schools, and major routes, this home combines elegance, comfort, and convenience. Rarely does a lot with such commanding views become available—experience it today! (id:52784)
29 Marmot Passage Nw
Calgary, Alberta
Welcome to this stunning 2025 newly built home in the highly sought-after Glacier Ridge community. Step into a spacious and welcoming foyer with direct access from the oversized 19’ x 22’ attached garage. To the left, you’ll find a convenient 4-piece guest bathroom and a versatile flex room—ideal as a home office or a fourth bedroom, perfect for extended family or visiting guests. The main floor features a bright open-concept layout, seamlessly connecting the living room, kitchen, and dining area, with access to your deck and a south-facing backyard that floods the home with natural light. The modern kitchen is equipped with brand-new 2025 stainless steel LG appliances and a built-in microwave, while the spacious living room offers a sleek linear electric fireplace—perfect for cozy winter evenings. Upstairs, enjoy a generous primary bedroom with a luxurious 5-piece ensuite, two well-sized additional bedrooms, and a full main bathroom. A second-floor laundry room adds everyday convenience—no more hauling laundry up and down the stairs. The unfinished basement features a separate side entry and legal suite rough-ins, offering excellent potential for a future suite subject to approvals and permitting by the municipality. This space could also be used for a home based business. Glacier Ridge is an exceptional master-planned community spanning 832 acres with over 10 km of walking trails and an impressive community center. Outdoor amenities include a skating ribbon, walking paths, basketball courts, playgrounds for all ages, spray park, tennis courts, ice rink, patio spaces, firepits, and a toboggan hill. Inside, residents enjoy a gymnasium, rentable program rooms, banquet space, and gathering areas for private events. Conveniently located near major shopping centers such as Beacon Hill, with retailers including Costco, Canadian Tire, and H-Mart, and with quick access to Stoney Trail for easy commuting across the city. Don’t miss this incredible opportunity in a desirable community—book your private showing today! (id:52784)
104, 1330 1st Avenue
Canmore, Alberta
OPEN HOUSE - Saturday Jan 31 - 10am-2pm ---- Introducing Bald Eagle Peak Chalets, a collection of brand-new 4 bedroom, 3.5 bath luxury townhomes. Thoughtfully designed to balance comfort, style, and function, these homes offer the ideal combination of spacious layouts, premium finishes, and an exceptional location in the heart of Canmore’s revitalized TeePee Town.Step inside and experience 9’ ceilings, white oak hardwood floors, custom cabinetry, high-end appliances, and triple-pane windows that flood each space with natural light. At the heart of each home is a great room designed for gathering and connection, featuring a welcoming living room centered by a cozy gas fireplace, a dining area perfect for hosting family and friends, and a chef’s kitchen with a large island to gather around. This level also includes a half bath and seamless access to 2 outdoor spaces: a spacious mountain-view patio and a second deck off the kitchen for ideal indoor-outdoor flow.Upstairs, you’ll find 3 bedrooms and 2 full baths, including a comfortable primary suite with a spa-inspired ensuite and generous closet space. The lower level offers a versatile 4th bedroom with its own bath, ideal for guests, extended family, or future rental potential pending town approval.Every home includes a private yard, ample storage, an attached garage, and a dedicated gear storage room for bikes, skis, and mountain equipment.Located steps from Main Street, cafés, restaurants, shops, trails, and parks, this neighbourhood offers some of the best walkability in Canmore. As TeePee Town continues its revitalization, buyers benefit from long-term value and livability.With only a few units remaining, now is a great time to secure a Bald Eagle Peak Chalet. Inquire today for a private showing. (id:52784)
Twp Rd 281a
Rural Rocky View County, Alberta
138.6 Acres of Agricultural land located just north of Westbrook School. Currently 64 acres cultivated land and the rest is trees. There is a good well and power located in the SW corner of the property. Property is fenced for cattle. Great mountain views. (id:52784)
728 25 Avenue Nw
Calgary, Alberta
An artisanal masterpiece awaits, steps to Confederation Park, where every detail has been meticulously curated by a builder renowned for impeccable taste. Approaching the home, a large covered front patio welcomes you, setting the tone for a residence that is truly a cut above. Inside, the open~concept main floor is designed for both grand entertaining and everyday living. The front formal dining area features an adjacent wine display and a hidden butler’s pantry, both encased in elegant white oak feature walls, while a tucked away hidden home office seamlessly blends sophistication with functionality. The expansive kitchen with panel ready JennAir appliances blends effortlessly into the living room at the back. Anchored by a striking stone cast gas fireplace hearth and complemented by a discreet powder room and spacious mudroom, this main floor leaves nothing to be desired. Ascending to the upper floor, the master suite impresses with an 18~foot vaulted ceiling and 12~foot double sided stone gas fireplace, offset by a freestanding tub. The ensuite exudes a moody, indulgent vibe with accent lighting, a large steam shower with body jets, and a raindrop shower head. The walk~in closet is the size of a secondary bedroom, filled with natural light from a skylight, lit accent cabinetry and a glass countertop valet stand. Two additional bedrooms, each with tray ceilings, starlights, and backlit crown moulding, also feature their own walk~in closets and ensuites. With a conveniently located (and magazine worthy) laundry room completing this space. The lower level continues the theme of refined living, offering a large living area with projector and screen, a wet bar with island, and an additional versatile home office space with glass wall detailing. A private large fourth bedroom for a family member or guests, includes a massive walk~in closet ideal for additional home storage. Even the mechanical room is a statement piece, finished with diamond checker plate walls an d epoxy floors. Throughout the home, thoughtful features abound. The oversized garage is also heated and fully finished with epoxy flooring, and the upper bathrooms are connected to an instant hot water system, All closets are finished in a thermally fused laminate material, complemented again by fully installed air conditioning system, and speaker system throughout. This is a home that marries unparalleled craftsmanship, intelligent design, and luxurious finishes at every turn. From the moment you arrive to the final detail in the basement, this home is a true reflection of bespoke elegance. Est completion May 2026. (id:52784)

