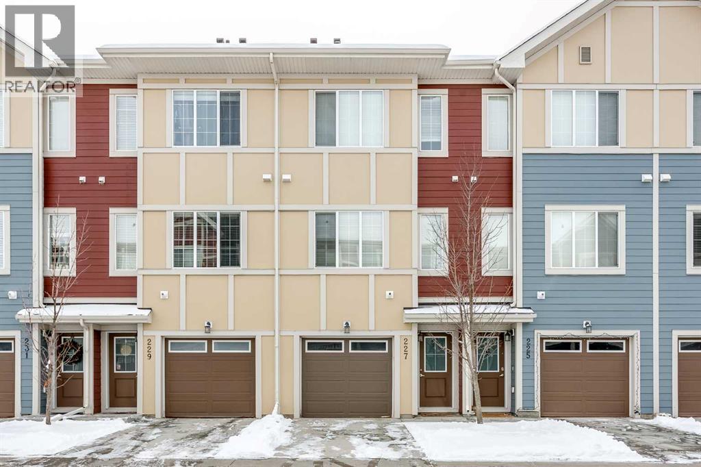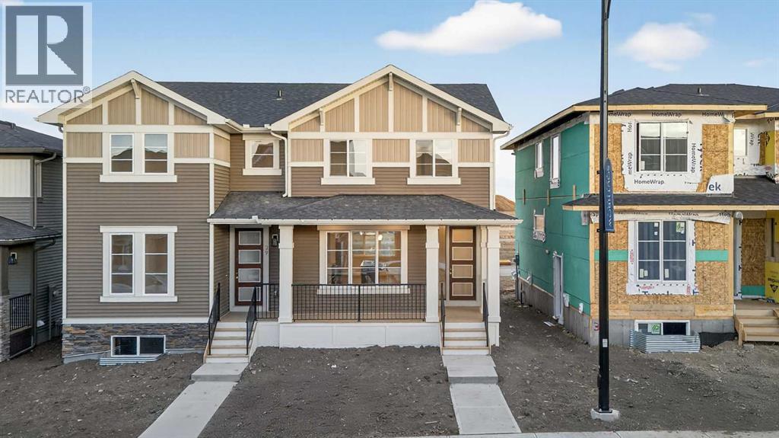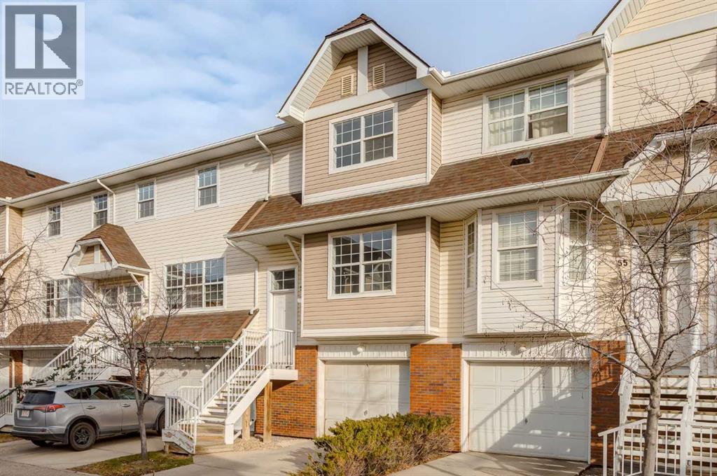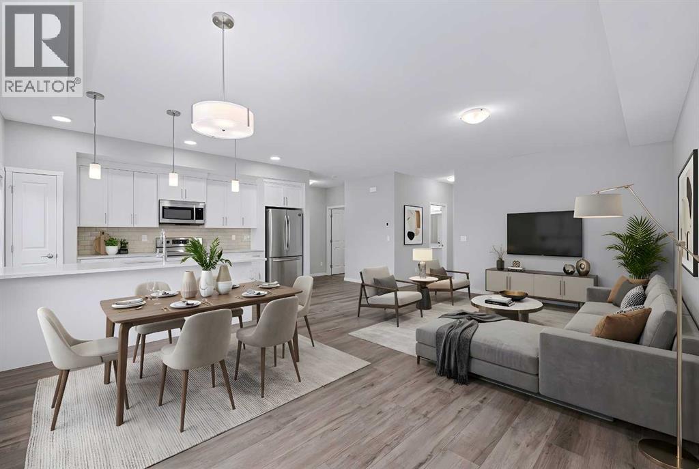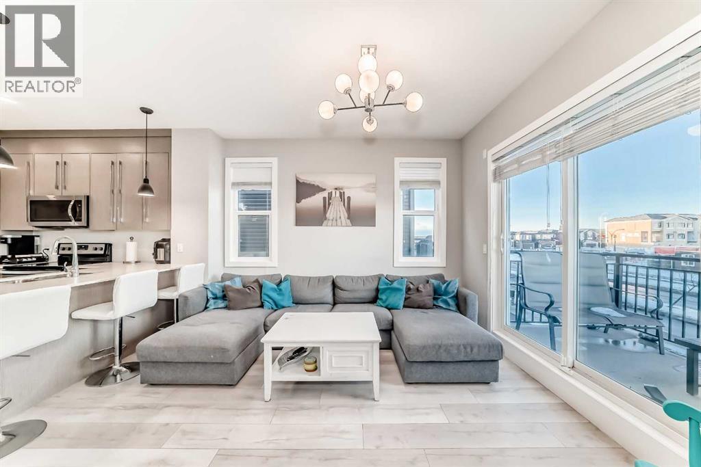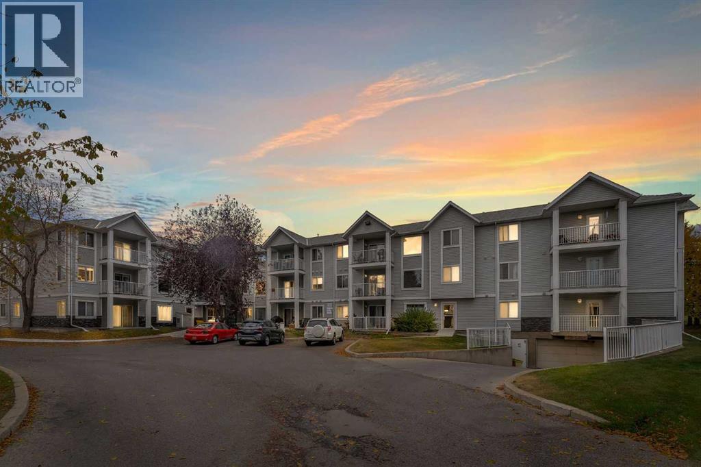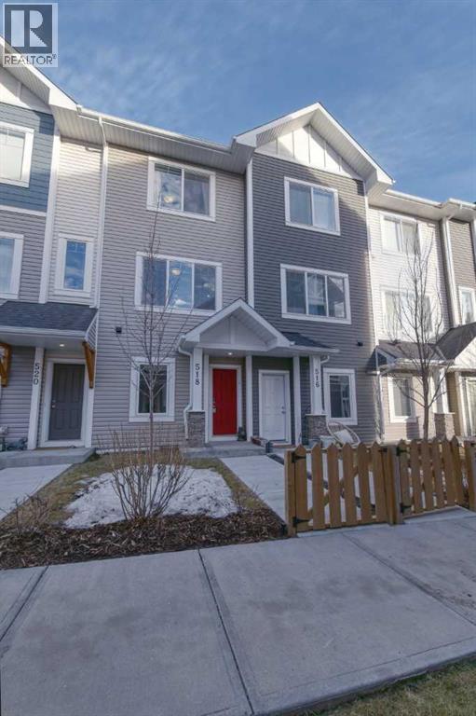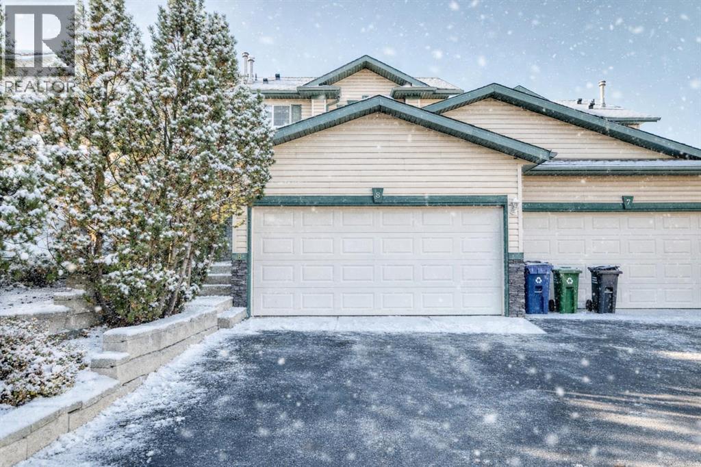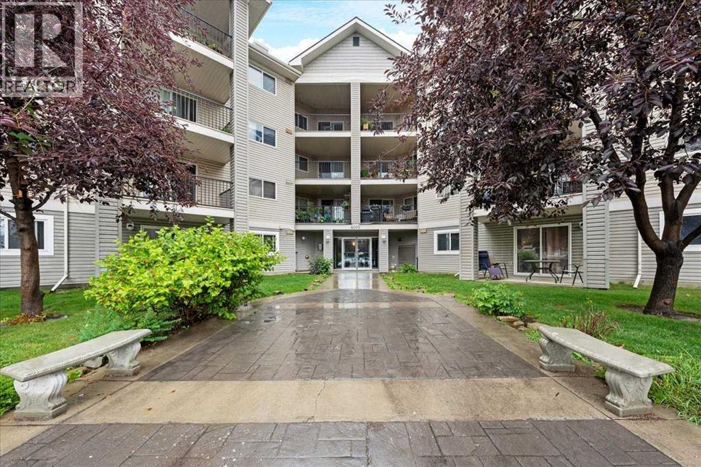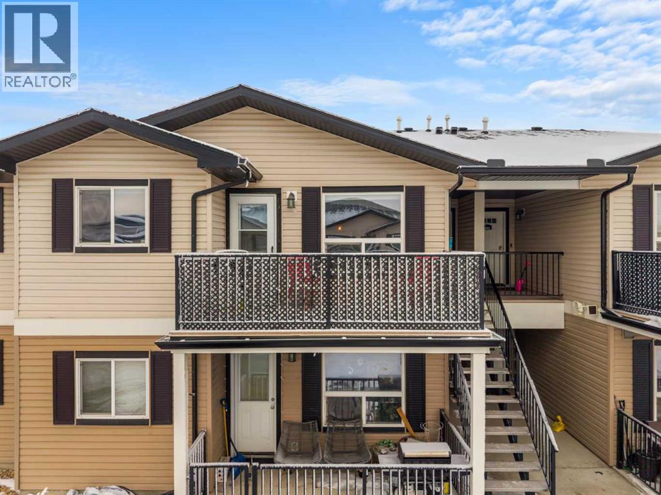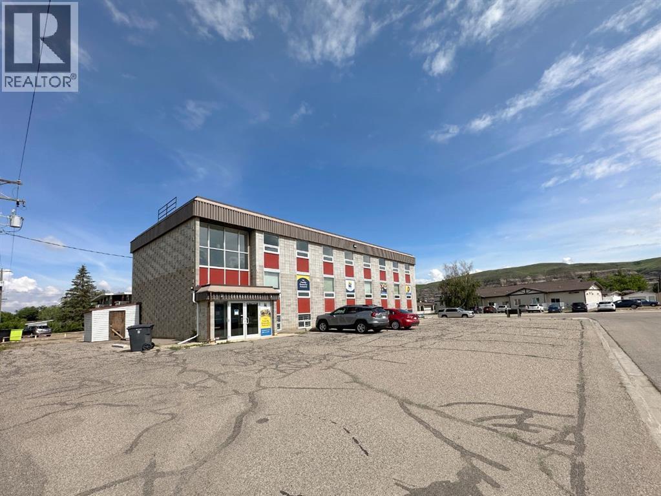227 Marquis Lane Se
Calgary, Alberta
DOUBLE ENSUITE | TANDEM GARAGE | Welcome to the Ebony Townhomes in Mahogany! Here is your opportunity to own in one of Calgary's most desired communities. This 2 Bed 2 and a half bath townhome offers you an incredibly well maintained living space with ample natural light. Above the front foyer with garage access, the main living area is well thought out with a 2-piece bathroom, kitchen nook with balcony access and a massive center island with plenty of cupboard space. Upstairs provides you 2 large bedrooms, each with their own 4-piece ensuite bath making this a perfect living situation for a small family or first time buyer with a roommate! Laundry can also be found conveniently located on the upper floor taking the hassle out of laundry day. If you're looking for a workshop or extra parking the 35 foot long tandem garage has you covered! This unit is turnkey and ready to move into. Book your viewing today and see how well maintained this unit, complex and the surrounding area are! (id:52784)
41 Southborough Lane
Cochrane, Alberta
Welcome to Southbow Landing, a brand new community in South Cochrane that has the perfect balance between big city living and mountain cozy mountain vibes. This home is perfect for the adventurous young couple buying their first home, or a retiree looking at resizing to be closer to the mountains. This home boasts it all with 1287 square feet on two floors, 3 bedrooms, 2.5 bathrooms, plus a spacious nook. Set with a wide front porch to enjoy a coffee in the fall, or a cozy electric fireplace to stay warm in the winter, this home is well worth seeing. The kitcehn includes a bright dining nook with upgraded 42" full height soft close cabinetry and a stainless steel appliance package. The home has a basement side entrance that comes standard. A Rear parking pad is included to lower the cost of a garage. The home has 9 foot ceilings, quartz countertops in the kitchen and upstairs laundry. Engineered hardwood on the main floor , and a large walk in closet in the upper primary suite. The bathroom and laundry both have tile to make it feel upscale. Welcome to the Melbourne - a Douglas Home. Photos shown are from a similar model. This homes interior finishings may differ slightly. Please visit showhome for a tour Monday to Friday - 2-8pm and Saturday and Sunday 12-5 pm. Estimated completion: April, 2026. (id:52784)
57 Tuscany Springs Gardens Nw
Calgary, Alberta
Step into this freshly updated home where every detail has been thoughtfully refreshed for comfort, style, and modern living. The moment you enter, you’re greeted by brand-new paint and flooring that create a clean, cohesive flow throughout the entire home, offering a bright and welcoming atmosphere from room to room. The kitchen is a true highlight, featuring brand-new appliances, crisp white cabinetry, and convenient direct access to the back patio—perfect for entertaining, morning coffee, or easy outdoor dining. Just off the kitchen, the eating nook provides a warm, open space that seamlessly connects to both the kitchen and living room, making it an ideal hub for everyday living. The living room itself is filled with natural light thanks to a large, bright window that enhances the home’s airy feel and creates a comfortable gathering space for family and friends. Completing this main floor is a 2pc bathroom with brand new toilet. Upstairs, you’ll find a rare and desirable double primary suite layout. Each suite offers its own private ensuite bathroom—one a sleek 3-piece with modern finishes and a walk-in closet, and the other a spacious 4-piece retreat. Both bathrooms include new toilets, completing the home’s fresh and updated feel. Additional convenience awaits in the basement, where the laundry area is neatly tucked away with additional storage space, adding functionality without sacrificing living space on the main floors. Steps away from the LRT station and close to all the amazing amenities Tuscany has to offer! Thoughtfully upgraded and move-in ready, this home blends modern updates with inviting spaces—perfect for those looking for comfort, style, and a place that truly feels new. (id:52784)
107, 360 Harvest Hills Common Ne
Calgary, Alberta
Welcome to Harvest Hills, a well-established community in NE Calgary offering an ideal blend of convenience and lifestyle, featuring Harvest Hills Lake, The Golf Centre at Harvest Hills, Harvest Hills Parks, and the Harvest Hills Community Garden, with nearby amenities including Landmark Cinemas, Canadian Tire, The Home Depot, Sobeys, and additional shopping and dining options just north of the community, while within the neighborhood to the east you’ll find Starbucks, Kinjo Sushi, and other local shops, along with excellent school options such as Ascension of Our Lord School, Northern Lights School, and Notre Dame High School; this spacious 2-bedroom, 2-bathroom condo offers a thoughtfully designed layout with luxury finishes throughout, a primary bedroom that comfortably fits a king-size bed with side tables, a primary ensuite featuring a double vanity and walk-in closet, a modern kitchen with upgraded quartz countertops and high-end finishes, and bright open living spaces, with the standout feature being the expansive wrap-around balcony that provides generous outdoor living space, ample sunlight, and endless possibilities for relaxation or entertaining—an exceptional opportunity for those looking to secure their next home in a prime Calgary location. (id:52784)
6421 128 Avenue Ne
Calgary, Alberta
Welcome to Cornerstone in Calgary’s NE! This 1,565 sq. ft, 4-bedroom townhouse offers a rare combination of refined design, functional space, and investment-grade location in the thriving community of Cornerstone, Northeast Calgary. Designed for modern lifestyles, the open-concept main living area delivers a seamless blend of comfort and sophistication—ideal for family living, executive tenants, or professional households. The four-bedroom layout provides exceptional flexibility, accommodating growing families, home offices, or multigenerational living, while maximizing rental appeal and long-term value. An attached garage enhances both everyday convenience and tenant desirability, offering secure parking, additional storage, and year-round ease—an increasingly sought-after feature in Calgary’s market. Contemporary finishes, efficient use of space, and low-maintenance construction contribute to a home that performs as well as it presents. Strategically located with quick access to Calgary International Airport, public transit, major roadways, shopping centres, and schools, this property sits at the intersection of lifestyle convenience and strong rental demand. Cornerstone’s ongoing development and infrastructure growth support both stable occupancy and future appreciation. Offering the space and comfort of a detached home without the associated price or upkeep, this townhouse represents a compelling opportunity for homeowners seeking quality living and investors targeting long-term cash flow and equity growth. Best value in the area! Connect with your favorite realtor to book your showing today! (id:52784)
307, 1307 Valleyview Park Se
Calgary, Alberta
LISTED WELL BELOW ASSESSMENT VALUE | JUDICIAL SALE | CONVENIENT LOCATION | 2 BEDROOM + 2 BATH | TITLED PARKING | IN-UNIT LAUNDRY | RENOVATED | MINUTES TO DOWNTOWN CALGARYThis renovated, well-priced 2-bedroom, 2-bathroom top-floor condo is part of a judicial sale — an incredible opportunity for buyers seeking value and comfort. The home is well-kept, light, and bright throughout. Step inside to a welcoming foyer with a convenient closet for coats and shoes, leading to a dedicated laundry room nearby.The open-concept layout features a spacious dining area perfect for hosting, and a modern kitchen complete with stainless steel appliances, a central island, and plenty of cabinet space. From here, step out onto your private balcony — ideal for enjoying your morning coffee — complete with a BBQ gas line.The living room offers warmth and charm with a cozy fireplace and large windows filling the space with natural light. The primary bedroom is generously sized and includes a walk-in closet and a 3-piece ensuite. A second bedroom and 4-piece main bathroom add flexibility and convenience for guests, roommates, or a home office.To top it off, the unit includes titled underground heated parking, keeping your vehicle secure and warm all year round.Whether you're a first-time buyer, investor, or downsizer, this condo offers unbeatable value in a great location. (id:52784)
518 Canals Crossing
Airdrie, Alberta
Welcome to life in the Canals! This beautifully upgraded, original-owner home with an attached garage is sure to impress. The main level offers 9-foot ceilings, a convenient two-piece bathroom, and a private home office—ideal for working from home. Added convenience comes from direct access to the attached garage and a second north-facing entrance. The bright, modern kitchen features stainless steel appliances, quartz countertops, ample cabinetry, and a spacious central island with a breakfast bar. The adjoining dining and living areas are filled with natural south facing light from oversized windows, and this level also provides access to a private deck—perfect for BBQs and entertaining.Upstairs, you’ll find two bedrooms with custom blackout blinds and two full bathrooms, including the spacious primary retreat complete with an ensuite and a large closet with custom organizers. A conveniently located laundry area completes this level. Ideally situated in the heart of the Canals, this home is within walking distance to schools (Ralph McCall K–4 and Our Lady of Peace K–9 English and French Immersion), along with dining, shopping, medical offices, and more. Enjoy miles of paved waterfront pathways and year-round activities such as paddle boarding, canoeing, fishing, and winter skating. Experience everything this highly sought-after community has to offer! (id:52784)
8, 122 Bow Ridge Crescent
Cochrane, Alberta
Discover this beautifully maintained and nicely updated, solidly built townhouse condo in the heart of Bow Ridge and surrounded by nature, kms of walking paths and access to parks, playgrounds and the Bow River and Jumping Pound Creek! This property offers the perfect blend of comfort, style, and functionality. The main floor welcomes you with a bright, open layout featuring a gas fireplace, knockdown ceilings, and plenty of natural light. The kitchen features wood countertops, eat up kitchen island, SS appliances and large pantry. The dining, and living spaces connect seamlessly and open up to a lovely deck—ideal for BBQs or relaxing and enjoying the mature trees and nature abound. You’ll also find a powder room, and access to the double attached garage with your very own climbing wall and plenty of room for storage and vehicles. Upstairs are three spacious bedrooms, including a large primary suite complete with a beautifully updated 4-piece ensuite and generous closet. The recently renovated full bathroom serves the additional bedrooms, perfect for family or guests. The fully finished lower level adds even more living space with a big family or recreation room, home gym and lower level laundry—great for teens, guests, or a home office. With a new roof in 2020, new refrigerator, deck, weeping tile and exceptional maintenance throughout, this move-in-ready home stands out in one of Cochrane’s most sought-after condo communities. Don’t miss this rare opportunity! (id:52784)
4214, 4975 130 Avenue Se
Calgary, Alberta
Everything you need is wrapped up in one price, ALL UTILITIES INCLUDED IN THE CONDO FEES! Whether you are buying your FIRST HOME or hunting for a SMART INVESTMENT, this 2 BEDROOM 2 BATH CONDO IN MCKENZIE TOWNE checks the boxes. Step outside your door and you are only minutes away from the SHOPS AND RESTAURANTS ON 130TH AVE SE, with easy access to DEERFOOT, STONEY TRAIL, PUBLIC TRANSIT TO SOUTH HEALTH CAMPUS, plus SCHOOLS and PLAYGROUNDS within walking distance. Inside, the layout is designed for COMFORT AND PRIVACY, with BEDROOMS AND BATHROOMS ON OPPOSITE SIDES of the unit, making it ideal for ROOMMATES or RENTAL POTENTIAL. The PRIMARY ENSUITE has been stylishly updated with a MODERN WALK IN SHOWER. You will also love the OPEN LIVING AND DINING AREA with sleek LAMINATE FLOORS, a SPACIOUS LAUNDRY/STORAGE ROOM, and a BALCONY OVERLOOKING A QUIET WALKING PATH instead of the parking lot and other windows. Parking is easy with an ASSIGNED CORNER STALL (#113) located conveniently near the building’s MAIN ENTRANCE. This is the LIFESTYLE AND LOCATION you have been waiting for, just move in and enjoy! (id:52784)
1349 Lake Sylvan Drive Se
Calgary, Alberta
Step into this impressively renovated home, gutted and transformed inside and out approximately two years ago, where a wide open floor plan immediately captivates.The heart of this home is the stunning kitchen, part of the extensive renovation completed around mid-2023, boasting a massive island with a striking waterfall quartz countertop. It's fully equipped with stainless steel appliances, ample storage in a large pantry, and sleek quartz counters throughout.Don't be deceived by the exterior; this home offers surprisingly spacious rooms. The master suite is a true retreat, measuring 14'5"x11'8". It features a luxurious full ensuite, also part of the home's comprehensive renovation, complete with dual sinks, a beautifully tiled glass shower, a separate soaker tub, and a walk-in closet outfitted with custom shelving.The main floor also includes a large second bedroom, another full bathroom, and an inviting open-concept dining and living area. A cozy fireplace and gleaming hardwood floors, all updated during the renovation, enhance the warmth and elegance of this space.Descend to the fully finished basement to discover an expansive family room, perfect for entertaining or relaxing. This level, also fully renovated, houses a stylish laundry room, a full bathroom with a tiled glass shower, and two additional generously sized bedrooms. The layout here offers excellent potential to create an in-law suite or a separate second unit by adding a kitchen, A secondary suite would be subject to approval and permitting by the city/ municipality.The exterior, completely redone roughly two years ago, features durable Hardie siding, concrete walkways, and landscaping. A double detached garage provides ample parking and storage.Investment Opportunity & Versatility: This property has a proven track record as a successful Airbnb rental, boasting excellent ratings, making it a turnkey option for those interested in a short-term rental business. Alternatively, its thoughtful layout easily lends itself to multi-generational living or conversion into two separate units.This exceptional, fully renovated home is a rare find, offering both a beautiful living space and significant income potential. An absolute must-see. (id:52784)
407, 8 Bayside Place
Strathmore, Alberta
Welcome to this bright and spacious top floor 3 bedroom unit in beautiful Bayside Villas with brand new Central Air Conditioning , offered by Strathmores affordable housing program. This South facing, renovated top floor unit offers a well designed open floor plan, modern finishes and an abundance of light throughout the day. The renovated kitchen features shaker style cabinets, stainless steel appliances, a dedicated dining area, pantry storage and quartz counter tops. Enjoy relaxing in the spacious living room with direct access to your south facing balcony perfect for sunsets, entertaining and BBQ'ing. Down the hall you will find the renovated 4 piece bathroom, in suite laundry at the end of the hall and 3 spacious bedrooms including the large primary bedroom. The parking stall is right out front for your convenience with additional guest parking a few stalls away. The condo fees include Heat, water, Sewer, Garbage, Maintenance, Snow Removal, Lawn, and Professional Management. Bayside Villas puts you close to everything you need for comfortable everyday living. Enjoy easy access to scenic greenspaces like Kinsmen Park, perfect for walks, picnics, and outdoor play, and cool off in the summer at Strathmore Water Park. Families will appreciate being near great schools such as Westmount School, Strathmore High School, and Crowther Memorial Junior High School, as well as several other educational options. Everyday conveniences, local shops, dining, and community recreation facilities are just a short drive or bike ride away, all within Strathmore’s friendly and growing small-town setting. **Buyers must be pre-approved under the Town of Strathmore Perpetual Affordable Housing (PAH) Program. (id:52784)
601 7 Street E
Drumheller, Alberta
Fantastic opportunity to acquire a rare commercial property with roughly 9,000 square feet of space over three floors in a one-of-a-kind Drumheller location. Occupying a corner lot in one of the town’s most popular riverside residential areas, the property is two blocks from primary traffic routes, a short distance from the downtown district, and immediately across the street from Drumheller’s two senior’s lodges. The location creates unparalleled direct access to the residential community and adjacent seniors population - ideal for medical or service related businesses. This is evidenced by the current long-term main floor tenant, an Alberta Government family and community services centre.The tenanted area of the building has been renovated, however the seller delayed renovating the other floors to explore the opportunities that the large 18,600 sq.ft (0.43 acre) lot provides for building expansion or possible conversion to residential use. In addition to the commercial and expansion possibilities, Drumheller’s acute residential shortage makes this location also ideal for rental apartments or condominium conversion - providing a myriad of options for a savvy investor.Preliminary discussions with the town planning office has shown that there is ample underground capacity for both expansion or conversion, and the town expressed support for discussing both expansion and conversion options.The building itself has been well maintained, and is a walk-up with chair-lift access between floors which helps keep general operational costs down vs. an elevator. With windows replaced 10 years ago, efficient forced air heating systems, upgraded electrical with 400amp service, ample parking, and a host of current and future usage options, this is a remarkable investment you don’t want to miss! (id:52784)

