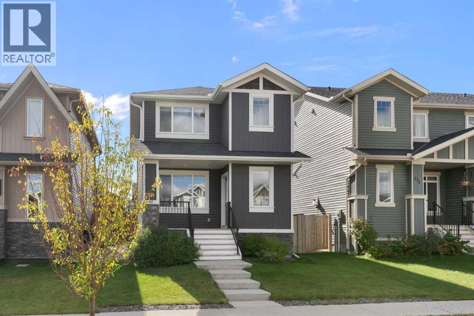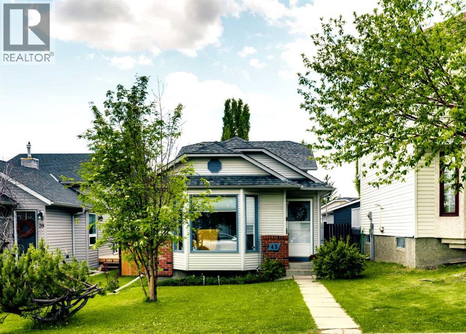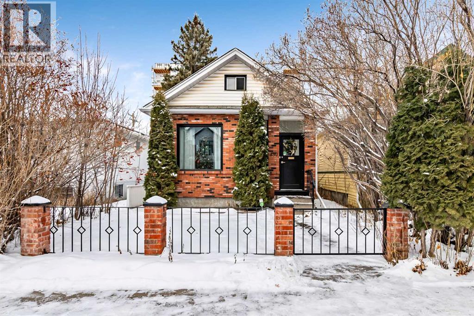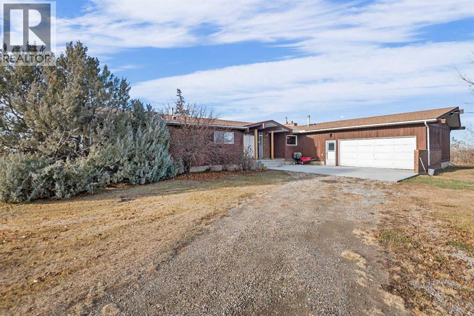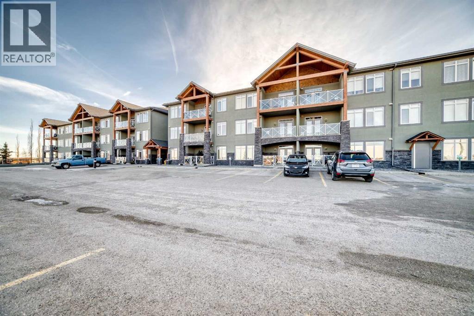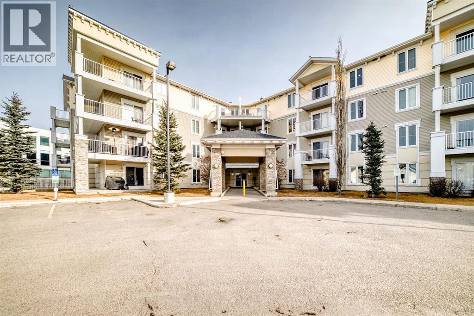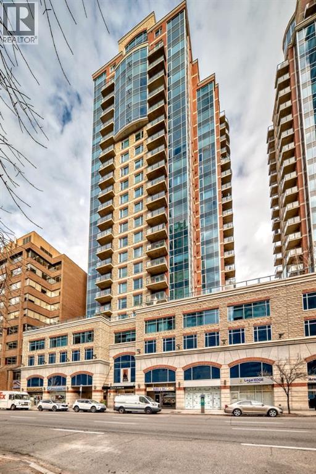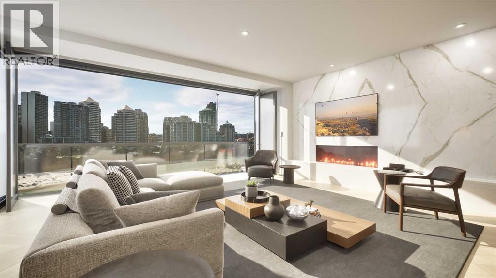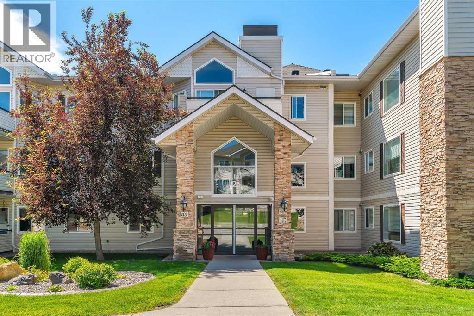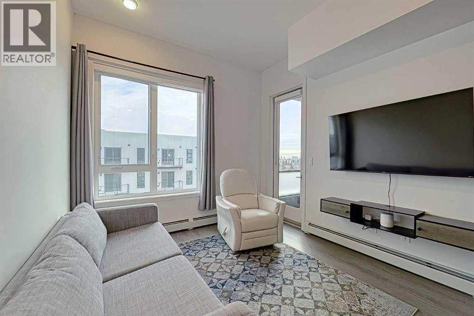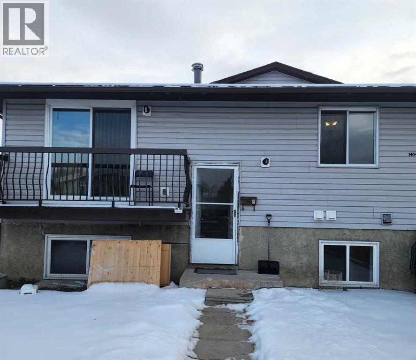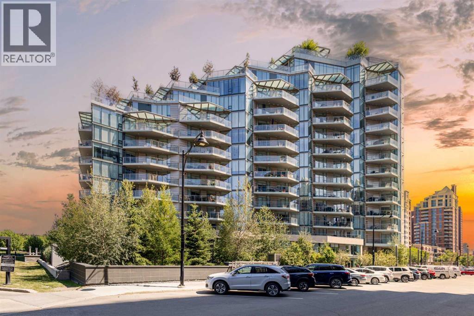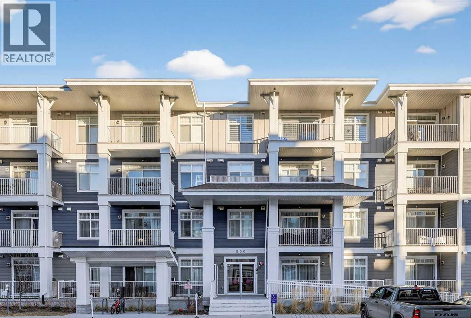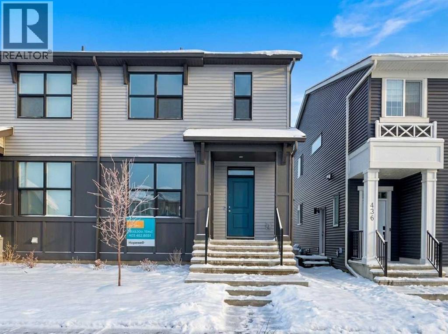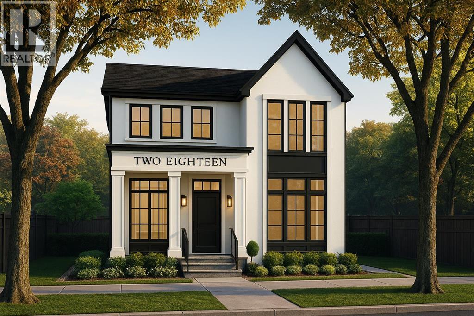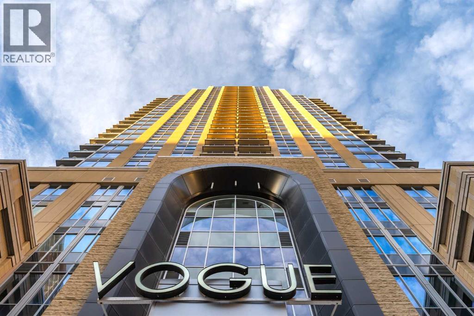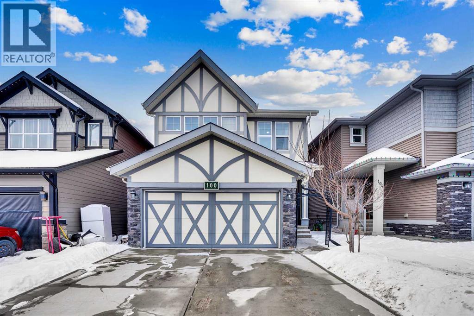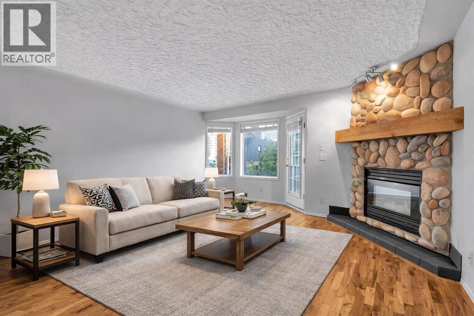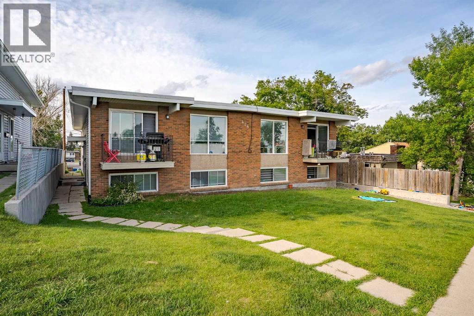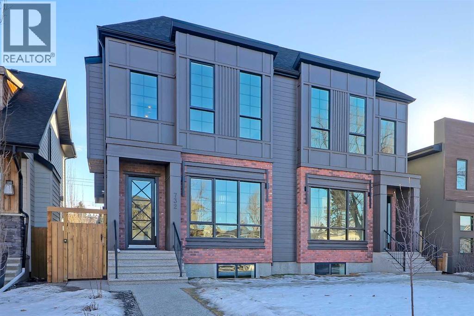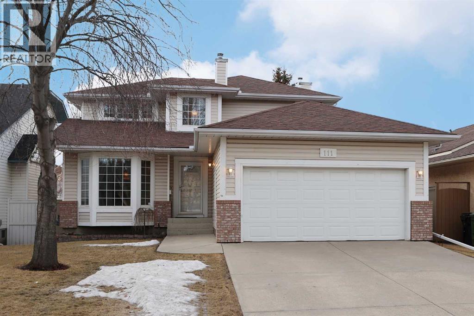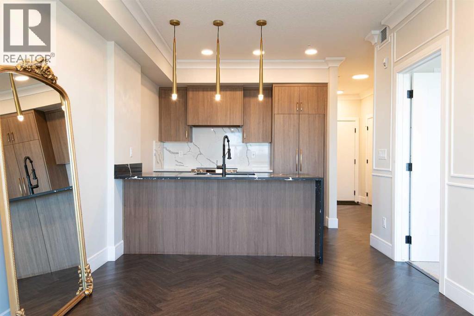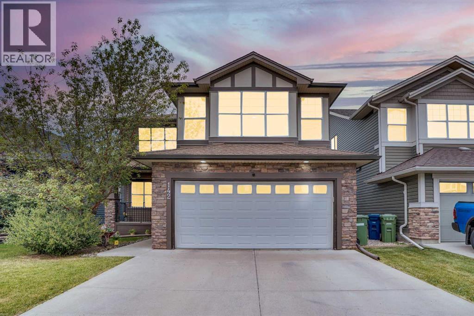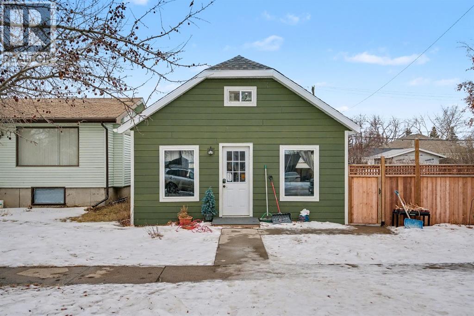167 Fireside Drive
Cochrane, Alberta
***OPEN HOUSE FEBRUARY 21st, NOON to 3*** FULLY DEVELOPED | CENTRAL AIR | MOVE-IN READY | OVERSIZED HEATED DBL GARAGE Welcome home to 167 Fireside Drive! This beautifully maintained Janssen-built home is looking for new owners. Offering just over 2100 sq feet of developed living space, this home was designed with quality craftsmanship, thoughtful upgrades, and modern conveniences. The main floor living area can be open or closed off with pocket doors, if privacy or coziness is desired. Luxury vinyl plank flooring, oversized windows, granite counters throughout, stainless steel appliances with a new convection/air fryer stove, a gas fireplace for chilly nights, and a dedicated mud room complete the main level. Upstairs, you will love the convenient laundry room, three generously sized bedrooms, a three-piece ensuite with walk-in shower and closet, plus an additional four-piece bath. The developed basement features a huge rec space or bedroom with a large walk-in closet, two- piece bath, another room which could be an office or extra bedroom, plus storage. The south-facing backyard is accessed from the mudroom and provides plenty of outdoor entertaining space, either on your deck or stone patio with a fire pit. There is also an opportunity to gate off a dedicated dog run. CENTRAL A/C, HEATED OVERSIZED GARAGE, KINETICO FILTRATION and H2O SOFTENER, and CENTRAL VAC w/ATTACHMENTS are additional perks to this fantastic house. Located close to schools, parks, an ice rink, restaurants, and shopping, this meticulous home is one not to miss. (id:52784)
43 Covington Rise Ne
Calgary, Alberta
OUTSTANDING VALUE; BEAUTIFULLY UPDATED! 4 Bedrooms | 2 Bathrooms | Double Detached Garage - NO Poly-B!Tucked away on a quiet, low-traffic street, this charming and updated 4-level split offers the perfect blend of comfort, space, and style. Situated on a sunny south-facing backyard, this home is flooded with natural light thanks to its large windows and vaulted ceilings.Step inside to discover a spacious open-concept living, dining, and kitchen area, all tied together with new luxury vinyl plank (LVP) flooring. The bright white kitchen boasts a glass tile backsplash, quartz countertops, and plenty of storage—ideal for both everyday use and entertaining.Upstairs, the large primary bedroom offers a peaceful retreat, alongside a generously sized second bedroom. The renovated full bathroom features a soaker tub, double vanity, and stylish modern finishes.The third level is fully developed and flexible in layout, with two additional bedrooms—or configure one as a sitting room or office. Another recently updated full bathroom adds functionality and convenience.The fourth level offers a generous space for storage, laundry, or can easily be finished into a games room, gym, or media space—whatever suits your lifestyle.Enjoy outdoor living in the private, sun-soaked backyard, complete with a double detached garage and room to relax or garden. The plumbing (all changed to PEX), and HWT were replaced in 2019, and the roof shingles in 2021.Quiet street; Sunny south backyard; Stylish updates throughout; Detached garage; Close to schools, parks, shopping & transit This move-in-ready home offers exceptional value and versatility. Schedule your private showing today! (id:52784)
430 15 Avenue Ne
Calgary, Alberta
CHECK OUT THE VIRTUAL TOUR! Charming INNER CITY HOLDING PROPERTY WITH TONS OF POTENTIAL. This well-maintained single-family home in the desirable RENFREW community previously generated $2,500 in monthly rent (including utilities), making it appealing to investors seeking cash flow. The property is move-in ready or can be rented as-is, with potential for future development. There is over 1,030 sf of usable space and ample storage! The main floor includes an enclosed, bright front porch with windows; 2 good-sized bedrooms; a 4-piece updated bathroom with tiled floors/walls; and a large dining/living room with a decorative brick fireplace. As you head into the galley kitchen, you will find stainless steel appliances, including a gas range, along with a separate laundry room tucked away. Plus, off the back, you have another enclosed mudroom porch and more built-in storage space. Subject to city/municipality approval and permitting, you could have a separate entrance leading to the basement. There is ample storage and a large recreation room that could serve as a bachelor's suite. The backyard features a deck and a covered entrance to the oversized single-car garage, which could serve as a shop or gym in addition to providing vehicle parking. This character home offers flexibility for occupancy or continued rental income, with potential for basement suite development. The zoning is M-C2, allowing for future infill development when ready. Check out this listing, which includes virtually staged photos to illustrate its great potential. (id:52784)
271194 Township Road 252
Rural Rocky View County, Alberta
Perfectly positioned w/frontage on Hwy 9, Twp Rd 252 & 252A, this exceptional 66 acre agricultural (zoned Ag-Gen) property offers both privacy & convenience—just 12 mins from Calgary’s city limits & 15 mins to the upcoming De Havilland Field. The property features a well cared for 2,235 sq ft bungalow, lovingly maintained by the same family for nearly 5 decades. Inside, the home welcomes you w/a bright front entry featuring dual closets & 8-ft doors throughout. The main level offers 4 spacious bedrooms, including the primary suite w/walk-in closet & ensuite. The additional 3 bedrooms share a full 4-piece bath. The inviting living room off the front entry has wooden beams & lots of natural light. The kitchen includes a cozy nook overlooking the family room that showcases a wood-burning fireplace w/a brick surround adding warmth & character+there’s a formal dining area just steps away—perfect for family gatherings. The newer flooring gives the home a modern, welcoming feel throughout. Off the back entry from the double attached garage is a convenient laundry area & 3 pc bath w/access to the partial basement. Downstairs, you’ll find a storage area, a family room/rec space & a flex room/potential 5th bedroom (window not to egress). Newer front steps & concrete pad in front of the garage adds a clean, fresh touch to the exterior. Outdoors, the land is ideally set up for horses or hobby farming, complete with a 3-stall barn & run-in shelter (both serviced w/power & water), a fenced paddock, & riding area. Horse shelter w/steel siding is already pre-cut & stored in the barn, ready for installation. 2 more versatile outbuildings provide plenty of room for storage or small livestock. W/3 wells, there’s a reliable water supply across the property. Situated on a school bus route, Twp Rd 252 receives priority snow removal, ensuring year-round access. Approximately 55 acres are currently leased to a local farmer, providing passive income, along with a gas well surface lease for additional revenue. The location is prime for future growth w/new development expanding east of Calgary, several golf courses nearby, & quick routes to major highways & city amenities. Recent hail insurance claim for roof & siding have been approved, buyer can choose their colours. (id:52784)
206, 1005b Westmount Drive
Strathmore, Alberta
Welcome to Unit 206 at 1005B Westmount Drive, a beautifully maintained second-floor condo in The Savana at Strathmore Lake Estates, offering the perfect blend of comfort, convenience, and lakeside living.This well-designed 764 sq ft, 1-bedroom, 1-bathroom unit features a bright open-concept layout with generous natural light throughout. The kitchen is finished with granite countertops, rich shaker-style cabinetry, stainless steel appliances, and a breakfast bar, making it both functional and stylish. The cozy living area is anchored by a corner gas fireplace with tile surround, creating a warm and inviting space to relax.The spacious primary suite includes a walk-in closet and ensuite. Enjoy the convenience of in-suite stacked laundry.Step outside to your private balcony with a gas BBQ hookup, perfect for evening grilling. The unit also includes a titled surface parking stall.Located steps from Strathmore Lake, walking paths, parks, shopping, and everyday amenities, this home offers an easy, low-maintenance lifestyle in one of Strathmore’s most desirable condo communities. (id:52784)
2409, 1140 Taradale Drive Ne
Calgary, Alberta
This top-floor, south-facing unit is a smart opportunity for first-time buyers and investors alike. Featuring high ceilings and a bright, open-concept layout, the space feels airy and welcoming while offering an efficient floor plan that’s easy to furnish and easy to rent. The large primary bedroom provides ample room for a king-sized bed plus a reading chair or sitting area, with a walk in closet that leads you straight to your in unit laundry space! While the versatile den can function as a second bedroom, home office, or guest space, adding flexibility and strong rental appeal. Enjoy outdoor living on the oversized balcony, with mountain views on clear days, a rare bonus that tenants and owners both appreciate. Practical features include an underground parking spot and a location close to schools, shopping, and transit, making this an attractive option for commuters, students, and families. Even better, the all-inclusive condo fees cover water, heat, and electricity, offering predictable monthly expenses and excellent value. Whether you’re looking for an affordable first home or a low-maintenance investment with solid fundamentals, this unit checks all the right boxes. Call your favourite realtor to view today! (id:52784)
503, 922 5 Avenue Sw
Calgary, Alberta
This 1050 sq. ft. Commerical Condo offers a thoughtfully designed layout featuring four private offices, a welcoming reception area, a fully equipped kitchen, and a private restroom creating an ideal setting for productivity and professionalism.Situated on the 5th floor of a secure, prestigious downtown building, with concierge service, the suite includes one titled parking stall and access to 16 visitor parking spaces for added convenience. The space also features a 500 sq. ft. patio (exclusive use for unit 503), perfect for outdoor meetings, client gatherings, or a relaxing break. Floor-to-ceiling windows along the back wall fill the office with natural light and showcase impressive River and valley views.An added bonus is the building’s fifth-floor amenity area, adjacent to 503. This inviting shared space includes a conference centre, a kitchen, and a large patio, offering the perfect venue for meetings, team events, or networking in a professional yet comfortable environment. Experience a quiet, polished workspace with all the advantages of a prime downtown Calgary location. All office furniture, cabinets and equipment are for sale separately offering a great opportunity to set up fast and get to market quickly. This is a must see property and opportunity. (id:52784)
403, 100 10a Street Nw
Calgary, Alberta
Only a few Broadview's left in the entire project! Welcome to your dream single-level residence in the sky overlooking the river at The Kenten. Masterfully designed by architects Davignon and Martin, The Broadview is designed to give Calgarians an inner-city experience without sacrificing the comforts appreciated in an executive home. At 48 feet of unobstructed frontage, this could be described as having a city lot in the sky to build your custom home. As you step in, you are greeted by grand living space with floor to ceiling triple-pane windows; a 22 foot wide spacious open concept kitchen, living, and dining rooms designed to entertain your family and friends. Enjoy a gourmet kitchen with Sub-Zero & Wolf appliances including a dedicated fridge and freezer, a butler's pantry, an abundance of storage, a bar, wine wall, and fireplace that all flow towards your opening wall system. Step out onto your 200 square foot terrace overlooking the beautiful Bow River. Enjoy a spacious primary bedroom with custom millwork, 3 closets including a walk-in closet, and 6 piece ensuite bathroom with a floating tub, heated floors, and double shower with steam. The second bedroom comes with a built-in murphy bed, with a built-in closet and room for a desk, along with an en-suite bathroom. An additional 2 piece bathroom and laundry room complete the residence accompanied by 2 bike racks, 2 titled storage lockers, and 2 titled parking stalls. There are 3 Modern palettes to customize your residence from. The Kenten features over 8,000 square feet of amenities including a sky lounge, gym overlooking Kensington, golf simulator, sauna, hot tub, concierge, guest suites, car wash, and more. Explore a simplified lock and leave lifestyle you didn't know was possible, with 250+ shops and restaurants in Kensington and river pathways stemming from one end of the city to the other. With only a few residences remaining of 44 residences, don't miss this once in a lifetime opportunity to li ve at the most interesting corner in Calgary. (id:52784)
2107, 7451 Springbank Boulevard Sw
Calgary, Alberta
Welcome to Your Next Chapter in Springbank! Step into modern comfort with this beautifully updated 2-bedroom, 2-bathroom condo, perfectly nestled in one of Calgary’s most desirable communities. With over 1,100 square feet of thoughtfully designed living space, this move-in-ready home is the perfect blend of style, function, and charm. From the moment you walk through the door, you're greeted with a bright,open-concept layout, freshly painted walls, and bamboo flooring that flows seamlessly throughout. The spacious living room is bathed in natural light thanks to the sunny south-facing balcony, complete with a cozy gas fireplace—ideal for curling up during Calgary's crisp winter evenings. Love to cook and entertain? You’ll appreciate the airy kitchen with plenty of prep space, a new induction range with convection oven, a sleek new microwave hood fan and new dishwasher. Whether you're hosting friends or whipping up a weeknight dinner, this kitchen delivers. The primary bedroom is your personal retreat, featuring a dual walk-through closet and a private 4-piece ensuite. You’ll also enjoy in-suite laundry, generous in-unit storage, tons of visitor parking and two titled parking stalls with additional storage—a rare find! This is not a ground-floor unit—it’s elevated over 7 feet for added privacy and peace of mind. Located just minutes from top-rated schools, universities, parks, shopping, and every amenity you could need, this home is more than a place to live—it’s a smart investment in your future. Whether you're a first-time buyer, wanting to downsize or a savvy investor, this condo offers unbeatable value in a thriving community. Don't wait—book your private showing today and discover all the features this home has to offer! (id:52784)
630, 3932 University Avenue Nw
Calgary, Alberta
Live in one of Calgary's vibrant neighborhoods; UNIVERSITY DISTRICT! Everything you need at your fingertips; Restaurants, Pubs, Entertainment, Shopping Mall, Parks, Hospitals, etc... This clean, like new, TOP FLOOR unit has luxurious interior finishes, 10 ft high ceilings (only available on the top floor), private covered balcony that's great for year around use, titled parking stall (#21) located close to the elevator, a storage unit (#141) is just across the hall from the unit's door, and a fitness facility on the same floor as the unit. This home's open floor plan combines modern style with comfort; ample storage, stainless steal appliances, gorgeous grey cabinetry, beautiful easy to maintain vinyl plank flooring, the list goes on. The spacious bedroom has a large window and a walk-in closet. The 4-piece bathroom boasts a deep tub (upgraded) and large mirror. The in-suite laundry room has stacked washer dryer with space for storage. The patio is welcoming and covered and there is A/C rough-in. Invite your family and friends to enjoy the common terrace with picnic tables and BBQs or use the meeting rooms that are conveniently located on the 2nd floor of the building. This is a premium location for professionals and students in the area. Enjoy the community parks, outdoor skating rink, shops, restaurants, dog park, and so much more. This unit is move in ready! Let's make it your new home! (id:52784)
B, 1404 43 Street Se
Calgary, Alberta
Vacant & ready for you to move in NOW! Discover this inviting and budget friendly 6 duplex-style bi-level townhome located in the established community of Forest Lawn - perfect for homeowners and investors alike! The open-concept main level features a bright living room with a fireplace, a kitchen with new stainless steel appliances. This home offers 3 bedrooms, a new washer & dryer, and is located steps from a green space and playground, with schools, shopping, and transit. Whether you’re looking for your first home, downsizing, or seeking an investment property with strong rental appeal, this gem has it all. Don't miss out on this exceptional home - CALL TODAY! (id:52784)
508, 738 1 Avenue Sw
Calgary, Alberta
Welcome to The Concord – Calgary’s pinnacle of luxury living, perfectly situated along the Bow River, beside the Peace Bridge and Prince’s Island Park. This iconic residence sets a new standard for refinement, sophistication, and lifestyle. Arrive in style through the secure underground parkade, where your vehicle is pampered with a private wash before settling into your titled, fully upgraded 2-car private garage featuring custom cabinetry, epoxy floors, EV connection, and Wi-Fi connectivity. Take your private elevator directly to your riverfront unit, where floor-to-ceiling windows frame captivating Bow River views. The open-concept living area is adorned with wide-plank hardwood floors, timeless wainscoting, and elegant wallpaper, centered by a sleek gas fireplace. The chef-inspired Poggenpohl kitchen features Bianco Statuario marble, Miele appliances, and an oversized fridge—seamlessly blending into the spacious living and dining area. Step onto the oversized balcony for breathtaking park and river views. The master bedroom offers panoramic views, a custom Poliform walk-through closet, and a spa-inspired ensuite with a 66” freestanding tub, 10mm glass shower, double vanity, and in-floor heating. A second bedroom, marble-clad main bath with soaker tub, and a glass-enclosed den complete the thoughtful layout. Smart home automation, Control4 system, motorized blinds, built-in speakers, security cameras, and designer lighting offer effortless comfort and peace of mind. Exclusive Concord amenities include: Private winter skating rink with Zamboni; Outdoor kitchen with BBQ & firepits; Social lounge with full bar & kitchen; Guest suite; 24-hour concierge; Gym + yoga studio; Car wash bays. Experience riverside luxury living redefined - book your viewing today! (id:52784)
402, 500 Auburn Meadows Common Se
Calgary, Alberta
Experience effortless living in this beautifully finished top-floor condominium located in the vibrant lake community of Auburn Bay, complete with separately titled underground parking and a dedicated storage area for added convenience and security. This 2-bedroom, 1-bathroom home features an open-concept layout that seamlessly connects the kitchen and living areas, creating a bright and welcoming space for everyday living and entertaining. The kitchen is appointed with quartz countertops throughout, stainless steel appliances, and a central island, while luxury vinyl plank flooring enhances the entrance, kitchen, and living room. The bathroom is finished with tile, and both bedrooms offer carpet for added comfort. Step onto the west-facing balcony, complete with a natural gas line for BBQ, ideal for enjoying evening sun and outdoor meals. Residents of Auburn Bay enjoy exclusive lake access, year-round recreation, scenic pathways, playgrounds, nearby schools, shopping, dining, and convenient access to major roadways and transit - making this an exceptional opportunity in one of Calgary’s most sought-after southeast communities. (id:52784)
432 Hotchkiss Drive Se
Calgary, Alberta
Welcome to the Cari, a beautifully designed home where modern style meets everyday functionality. With 1,264 sq. ft. of thoughtfully planned living space, this 3-bedroom, 2.5-bathroom residence is crafted to elevate your lifestyle while offering room to grow. From the moment you arrive, the curb appeal is undeniable with a landscaped front yard that sets the tone for the elegance inside. Step through the front door and into the bright and open main level, where luxury vinyl plank flooring seamlessly connects the living, dining, and kitchen areas. The heart of the home is the stunning L-shaped kitchen, featuring sleek two-tone cabinetry, gleaming quartz countertops, a central island, and stainless steel appliances that make cooking and entertaining both effortless and enjoyable. The open-concept design ensures that whether you’re hosting family dinners or relaxing with friends, every space feels welcoming and connected. Upstairs, the layout is just as impressive. The serene primary retreat offers the perfect escape, complete with a spa-inspired ensuite finished with quartz countertops and modern fixtures. Two additional generously sized bedrooms, along with a stylish full bathroom, provide plenty of space for family or guests. Convenience continues with an upper-level laundry room, designed with luxury vinyl tile flooring for both style and durability. The lower level holds endless potential with a 9’ foundation height and thoughtful rough-ins for a 3-piece bathroom and a wet bar sink. A separate side entrance adds flexibility for a future basement suite (A secondary suite would be subject to approval and permitting by the city/municipality). Every detail of the Cari has been carefully considered, from the knockdown ceiling texture to the quality finishes throughout. This is more than a home—it’s a place designed to adapt to your lifestyle and grow with you. Located in one of Calgary’s newest and most exciting communities, Hotchkiss is a neighborhood where modern liv ing meets natural beauty. Nestled in the southeast, Hotchkiss offers a perfect balance of peaceful surroundings and urban convenience. Residents enjoy easy access to scenic pathways, parks, and green spaces, creating a community where outdoor living thrives. Families will appreciate the close proximity to schools, recreational amenities, and shopping, while commuters benefit from convenient connections to major roadways, making every part of the city accessible. With its vision for thoughtful planning and vibrant streetscapes, Hotchkiss is more than a place to live—it’s a place to belong. The Cari is not just a home; it’s an opportunity to enjoy stylish comfort in a thriving, growing community (id:52784)
218 19 Avenue Nw
Calgary, Alberta
Set on a tree lined non-through street next to Circus Park, this modern 5-bed, 4.5-bath DETACHED HOME captures the best of inner-city living: where timeless design meets everyday ease. It’s a home that feels both elevated and practical, nestled in a community known for its tree-lined streets, family-friendly parks, and coffee spots that still remember your name. Confederation Park and the Mount Pleasant Community Pool are a short bike ride away, and your minutes to 16th Ave or Center Street, keeping downtown close without losing that neighbourhood calm. With top-rated schools like King George, Balmoral, & Crescent Heights nearby, plus quick access to SAIT and the University of Calgary, it’s a location that fits every stage of life. Modern, bright, and thoughtfully laid out, this home feels effortless the moment you step inside. A quiet foyer creates a proper arrival with space to drop keys, hang a coat, and take in the natural light pouring through the front windows. Off the entry, a peaceful home office with a glass wall sets the tone for productive workdays, while a stylish powder room sits conveniently beside. The main floor is all about connection. The kitchen sits center stage with an OVERSIZED ISLAND for casual meals and prep, sleek quartz counters, full-height cabinetry, and a premium appliance package that makes weeknights & hosting equally simple. A WALK-THROUGH PREP KITCHEN & PANTRY carries groceries straight from the door to your shelves with an extra sink and full-size freezer, linking neatly to a mudroom that keeps daily clutter out of sight with a large walk-in closet. The dining area easily fits a big table for gatherings with a modern built-in buffet, and the rear great room is the spot for movie night, featuring a clean-lined GAS FIREPLACE and sliding glass doors that open to the backyard. Custom railings lead to the upper loft with a tray ceiling – perfect for a second living area, kids’ play zone, or quiet reading spot. The primary suite is a calm escape with an OVERSIZED WALK-IN CLOSET and a spa-style ensuite featuring DOUBLE VANITY, a glass steam shower, and a deep soaker tub. Two additional bedrooms have WALK-IN CLOSETS and their own 4-pc modern ENSUITES, and laundry is on this level with a sink and built-in linen closet. Downstairs is ready for game day or late-night hangouts. A large rec room leaves space for a sectional and media nook, the WET BAR elevates entertaining, and TWO ADDITIONAL BEDS with a full bath are perfect for guests or teens wanting privacy. Centrally located this community keeps everything within reach. Enjoy a round of golf at The Winston Golf Club or stop by Lina’s Italian Market for dinner inspiration. Quick routes to downtown, local restaurants, playgrounds, and green spaces make this pocket of the NW one of the most loved in the city. *Now under construction with an anticipated completion in February 2026—offering you a rare opportunity to customize every detail and create your dream home today! (id:52784)
2208, 930 6 Avenue Sw
Calgary, Alberta
Experience elevated sophistication on the exclusive BEDOUIN Floor at Vogue! One of only four floors in the building with these premium upgrades, this gorgeous corner suite is soaked in natural light and showcasing panoramic views of the city skyline and Rocky Mountains. The BEDOUIN Collection offers refined details including designer lighting with dimmers, custom bedroom paneling with wall sconces, and premium finishes throughout.The open concept kitchen features two-tone cabinetry, quartz counters, under-cabinet lighting, a custom island with bar seating, tile backsplash, and upgraded stainless-steel appliances including a chimney-style hood fan. The chic living space is complete with a book matched built-in walnut entertainment unit. The sizeable corner balcony features a gas BBQ line, making BBQing a dream. The primary bedroom, wrapped in windows, features a spa-inspired ensuite with quartz countertops, tile floors, modern vanity with storage, and a full-height tiled tub/shower combo. The second bedroom offers flexibility as a guest room or home office and is steps from its own full bathroom with a floor-to-ceiling tiled shower and upgraded glass door. The bedrooms are ideally separated for ultimate privacy.Additional highlights include in-suite laundry with new dryer (2025), a titled secure heated underground parking stall with storage, and central A/C. Vogue offers an elegant, hotel-style lobby with full-time concierge plus exceptional amenities: a state-of-the-art fitness centre, yoga studio, billiards and party rooms, and the 36th-floor Sky Lounge with rooftop terraces and breathtaking 360° mountain and city views. Walk to Prince’s Island Park, Kensington Village, the LRT (free zone), boutique shops, fine dining, cafes, and Calgary’s +15 network—all just steps away. This is luxury urban living at its finest. (id:52784)
100 Kingsbury Close Se
Airdrie, Alberta
AMAZING OPPORTUNITY! to own a truly remarkable 4 BED 3.5 BATH with over 2260 SQFT of developed living space property in one of the Airdrie’s most sought-after communities—‘Kings Heights’. Thoughtfully customized from top to bottom, inside and out, this beautifully modernized two-storey home with a double attached garage stands out with its unique features and exceptional planning. Step inside '100 Kingsbury Close', through the charming covered veranda and into a spacious front entry with a coat closet. Continue past the stylish half bath to the stunning open-concept main floor, showcasing a fresh colour palette, upgraded lighting, LVP flooring for all floors and 9’ ceilings. The chef’s kitchen is a showstopper, featuring: Granite under-mount farmhouse sink, Gas stove with oven, Heavy duty newly installed hood fan, Bosch dishwasher, Large island with eating bar, Abundance of soft-close cabinetry, Quartz countertops and Walk-in pantry with pocket door and motion-sensor lighting! The expansive living room is brightened by large windows and accented with a rustic feature wall and shelves, fireplace, while the generous dining area provides access to the west-facing backyard retreat. Perfect for entertaining, this outdoor space includes a two-tier deck, Pergola, built-in Bench seating, Fire Pit, plenty of green space, fully fenced and gated for excellent privacy!! Upstairs, you’ll find a bright and inviting primary suite featuring stunning feature walls, a walk-in closet, and a luxurious 5-piece ensuite complete with dual sinks, a soaker tub and tiled shower. The upper level also offers other three additional spacious bedrooms, a 4-piece main bath, and a perfectly sized laundry room equipped with a pedestal sidekick washer. FINISHED BASEMENT—a beautifully designed space loaded with upgrades! Enjoy a gorgeous wet bar with two beverage coolers, raised eating bar, ample cabinetry, and live-edge shelving. The basement also includes a generous living area with built-in SPE AKERS, a stunning 3-piece bathroom with an oversized tiled walk-in shower, HEATED FLOOR, and excellent storage options. This home continues to impress with approximately $25,000 in premium upgrades, including: Professionally installed heater in double attached garage with abundant shelving, Heavy duty hood fan in the kitchen, Central A/C, Heated floor in the basement washroom, LVP flooring all around (except basement stairs), Two outdoor storage sheds, Two-tier deck with pergola and a seating bench and Watts Exterior Bluetooth lightings. Bothered from on-road traffic noise? Welcome! This property is located in a quiet close (CL)—no through traffic—this home is perfectly positioned for families. It is just steps away from schools such as Heloise Lorimer (Eng)/École des Hautes-Plains, skating rink, parks, walking trails to pond and three football fields. If you’re looking for a home full of character, thoughtful upgrades, and unique features, this one is truly a must-see! (id:52784)
2, 1516 11 Avenue Sw
Calgary, Alberta
BOUTIQUE 9 UNIT BUILDING, EXTENSIVELY UPGRADED!!! $289,000 BEST VALUE in Sunalta! Fully renovated, sun filled 2 bedroom, 2 bathroom CORNER unit with a SOUTH FACING living room. Nearly 970 sqft of stylish space featuring HARDWOOD floors, bay windows, and a cozy corner gas FIREPLACE. The list of UPGRADES include full paint throughout including cabinets and trim (2025), NEW kitchen QUARTZ counters, sink and faucet (2025), quartz bathroom counters (2025), updated lighting (2025), NEW BLINDS (2024), bedroom carpets (2020), and BRAND NEW Samsung washer (2023). KING SIZED primary retreat with spa inspired ENSUITE and jacuzzi tub. Private balcony, UNDERGROUND PARKING and storage locker. Steps to C Train and 17 Ave. (id:52784)
424 Sabrina Road Sw
Calgary, Alberta
424 Sabrina Road SW presents a rare opportunity to acquire a fully modernized, income-generating rare 3 bedroom units/1.5 bath/ fourplex in the established community of Southwood. With extensive renovations completed in 2024 and strong in-place rental income, this property is ideally suited for hands-off investors seeking reliable cash flow and long-term growth potential in Calgary’s southwest. Property Type: Fourplex (Bi-Level Configuration) Total Living Area: 5,028 sq. ft. (2,564 sq. ft. RMS + fully developed lower levels) 4 self-contained units Each unit includes 3 bedrooms and 1.5 bathrooms Year Built: 1972 Zoning: MC-1 (Medium-Density Low Profile Residential) Parking: 5 surface stalls, resurfaced in 2024, with ample street parking available Lot: Standard inner-city lot with retaining wall recently rebuilt Recent Renovations and Capital Improvements (2024) This property has undergone a complete transformation, both inside and out. All four units were fully renovated to appeal to today’s quality-conscious tenants while minimizing maintenance needs for ownership. Interior upgrades include: Fully renovated kitchens with granite countertops, brand new cabinets, and stainless steel appliances Bathrooms completely redone with new tubs, tile work, vanities, fixtures, and modern finishes Durable LVL plank flooring installed throughout both upper and lower levels Fresh paint, trim, and lighting updates throughout all units Exterior and mechanical upgrades: New energy-efficient windows and patio doors in each unit Separate furnaces, hot water tanks, and individual utility meters per unit Resurfaced parking lot with defined stalls Reconstructed retaining wall for long-term stability Updated exterior finishes to enhance curb appeal These renovations were designed with long-term durability, tenant satisfaction, and rental optimization in mind. Income and Financial Performance 424 Sabrina Road SW is fully leased with fixed one-year terms. All four units are currently rente d at market rates, providing predictable and stable cash flow from day one. The gross rental income is $8,350 per month, or $100,200 annually. All tenants are responsible for their own utilities, thanks to separately metered systems. Key financial metrics: Gross Annual Rents: $100,200 Net Operating Income (NOI): Approx. $78,720 annually Cap Rate: 5.4% at asking price Utility Structure: All tenant-paid (gas, water, electricity) This property offers strong investment fundamentals with minimal projected maintenance, making it an excellent asset for portfolio stabilization or long-term wealth building. Bi-Level Design Advantage Unlike traditional up/down duplex configurations, each of the four units in this property features a full bi-level design. This provides tenants with more usable space and a layout that feels more like a single-family home, resulting in better tenant retention and increased rental appeal. buyer will accept current RPR. (id:52784)
732 33a Street Nw
Calgary, Alberta
Clean lines, layered neutrals, and a magazine-ready kitchen come together in this modern PARKDALE INFILL home that feels calm the moment you step inside. The palette is soft and sophisticated, the hardware is warm, and every surface reads effortless. It’s designed for real life, with spaces that flow and finishes that stand out. You enter to a defined foyer with a closet for coats and sightlines across the wide plank engineered hardwood and high ceilings. Sightlines pull you forward to the heart of the home where the kitchen, dining, and living connect in one easy sweep. The kitchen is an entertainer’s dream: full-height cabinetry, a large quartz island with seating, warm fixtures, and integrated upgraded stainless steel appliance package & POT FILLER. The quartz features subtle golden veining for an elegant touch of luxury, and the slab backsplash maintains a sleek and easy-to-clean look. Across from the island, a generous dining area sits under designer lighting, making family dinners feel special even on a Tuesday. The living room is designed for a cozy and modern setup, oriented towards a fireplace feature with vertical wood clad tile that is sure to impress. Large windows draw in natural light and frame the backyard and vinyl deck. The rear mudroom with built-ins for shoes, backpacks, and sports gear makes daily life simple and organized, keeping the main level looking photo-ready. Upstairs is laid out for privacy and quiet retreats. The primary suite is a true haven, featuring a sky-high 11-ft ceiling, tall windows, a large walk-in closet, and a serene ensuite finished in warm stone tones. Enjoy a double vanity, walk-in shower w/steam, and elegant fixtures that match the home’s modern feel. Two additional bedrooms share a stylish full bath, and the laundry room is exactly where you want it. The lower level adds incredible flexibility w/ a LEGAL 2-BED SUITE (approved by the city), allowing you to use it as a mortgage helper or mother-in-law suite! Thoughtfully finished like the rest of the home, this space features a full kitchen with quartz counters and a stainless steel appliance package, a full 4-pc bathroom with a fully tiled tub/shower combo, and a dedicated laundry room. Location puts you in that sweet spot on Calgary’s northwest side with quick access to the BOW RIVER PATHWAY for runs and dog walks, and an easy connection to Edworthy Park. Groceries, coffee, and everyday errands are close at hand along 16 Ave and in Kensington, with more retail at Market Mall. Commuting is simple with nearby routes to downtown, and you’re minutes to Foothills and the Children’s Hospital, the University of Calgary, and the West Hillhurst Community Association for rinks, fitness, and programs. Well-regarded schools serve all ages, transit is convenient, and weekend life is dialed with parks, playgrounds, and local restaurants within a short drive. It’s understated luxury. Warm, modern finishes. Functional spaces that make daily life feel organized and elevated. (id:52784)
111 Schubert Place Nw
Calgary, Alberta
Walking distance to a linear park & just minutes to neighbourhood schools & shopping is this warm & inviting two storey walkout…here on this quiet cul-de-sac in the popular family community of Scenic Acres. Available for quick possession, this fully finished home enjoys 3 bedrooms + den, central air & 2 gas fireplaces, gleaming hardwood floors & fenced South backyard with greenhouse. With over 3000sqft of living space, this wonderful home has a terrific traditional floorplan featuring spacious living room with bay window, formal dining room with alcove for your china cabinet & inviting family room with wood feature wall & gas fireplace. The eat-in oak kitchen has tile floors & walk-in pantry, phone desk & Kenmore stainless steel appliances, & access onto the large deck with pergola. Upstairs there are 3 great-sized bedrooms & 2 full bathrooms – highlighted by the primary bedroom with bay window & mountain views, walk-in closet & jetted tub ensuite with separate shower & tile floors. The walkout level is beautifully finished with games room area, rec room with thermostat-controlled gas fireplace, office/gym/guest bedroom & another full bathroom. Main floor home office & laundry with KitchenAid washer & dryer. South backyard is fully fenced & landscaped, complete with covered patio & greenhouse for the greenthumb in the family. Additional features include Hunter Douglas blinds, underground sprinkler system, plenty of extra space for storage, central vacuum system & finished 2 car garage. All of Scenic Acres’ neighbourhood amenities are only minutes from your front door…parks & playgrounds, community centre, sports fields & transit (both bus & LRT), & easy access to Nose Hill Drive/Stoney/Crowchild Trails, Crowfoot Centre, major retail centres, hospitals & downtown. (id:52784)
414, 370 Dieppe Drive Sw
Calgary, Alberta
Discover modern inner-city living in this newer, upscale boutique 1-bedroom + den condo in the highly sought-after Currie Barracks community. Beautifully designed and thoughtfully laid out, this home features a private balcony showcasing downtown skyline views — the perfect spot to unwind. The sleek, contemporary kitchen flows seamlessly into the living space, complemented by a full bathroom, a versatile den ideal for a home office, and convenient in-suite laundry. Every detail is designed for comfort and functionality. This unit includes a titled underground parking stall and a titled storage locker, offering exceptional convenience for seasonal storage and everyday living. Ideally located close to shopping, amenities, transit, and all the best of Calgary’s vibrant inner city, this stylish condo offers an exceptional lifestyle opportunity for professionals, downsizers, or investors alike. (id:52784)
142 Luxstone View Sw
Airdrie, Alberta
***WELCOME HOME*** Perfectly positioned on a PRIME oversized LOT backing directly onto the tranquil GREENSPACE & PARK, this beautifully UPGRADED & FULLY DEVELOPED family home offers the IDEAL blend of comfort & luxury, with more than 3000ft of living space over 3 levels! The main level presents a stylish open-concept layout with an abundance of NATURAL LIGHT highlighted by 9’ ceilings, rich hardwood flooring & EXPANSIVE WINDOWS throughout! Designed for everyday living & entertaining, the BRIGHT & AIRY Living Room with cozy gas FIREPLACE flows seamlessly into the Dining Area & Gourmet CHEF’S KITCHEN, featuring a Large Central Island, Eat-Up Bar, UPGRADED NEWER Stainless Steel Appliances, STONE Countertops & Corner Pantry, all showcasing PEACEFUL GREENSPACE VIEWS! Completing this level is a dedicated DEN/OFFICE, 2pc Powder Room, plus a large Mudroom with built-in Open Lockers & Bench. Upstairs, your ENORMOUS PRIVATE MASTER RETREAT features a large WALK-IN closet, 5pc ENSUITE, complete with Double Vanities, Walk-in Shower, & an oversized Corner Soaker Tub. A HUGE BONUS ROOM with custom BUILT-INS, 2 additional Bedrooms & another FULL Bathroom round off this level. The FULLY FINISHED lower level features a Large FAMILY/REC Room, 4th Bedroom, Full 3pc Bathroom & plenty of STORAGE SPACE. This is the PERFECT spot for movie nights with the family or having friends over for the big game! Stay cool & comfortable on hot summer days with the convenience of air conditioning, or step outside into your expansive backyard retreat! Take in the peaceful views from your oversized two-tiered deck, fire up the BBQ & entertain family & friends, or enjoy year-round relaxation in the massive 17ft SWIM SPA/HOT TUB! Take a stroll through the PARK & WALKING PATHS directly out your back gate... the perfect EXTENSION to your OUTDOOR SPACE! Your fully FENCED Backyard also includes 2 storage sheds. Additional RECENT UPGRADES include: NEW Paint, several NEW Appliances, NEW Tankless Water Heater, Ce ntral A/C, Central VAC/Electric Dustpan, Water Softener, Security System, Cameras & MORE! Located in a VIBRANT, Family-Friendly Community surrounded by Scenic PATHWAYS, Beautiful GREENSPACES & POND & Year-Round Outdoor Recreation, Luxstone is loved for its strong sense of Community, exceptional livability, & countless nearby AMENITIES. Simply MOVE IN & start making new memories with your Family in this Beautiful TURN-KEY Home! **Note: additional washer/dryer rough-in on main floor & Large basement storage room could be developed for extra sqft (possible additional future bedroom)** (id:52784)
215 5 Avenue Se
Three Hills, Alberta
Excellent opportunity to own a BEAUTIFUL CHARACTER home with modern UPDATES on a HUGE 75 x 140 ft lot in Three Hills. Enjoy small-town vibes with all the amenities, while still being close to larger cities. The main floor features a NEW CUSTOM kitchen, eating area, large living room, bedroom, bathroom, and laundry. The loft offers a large, versatile space. The MASSIVE backyard is perfect for relaxing or entertaining. This well-maintained home has seen numerous UPGRADES over the past several years including hot water tank, furnace, Hardie siding, insulation, windows, electrical (including hardwired surround sound), flooring, bathroom, fence, and more. There is also a DETACHED GARAGE with extra parking—ideal for a , woodworker, or hobbyist. There is also an additional building -ideal for home office,gym etc..Enjoy nearby parks, trails, golf course, swimming pool, library, and more. Walking distance to shops, bank, and amenities. Don’t miss this incredible opportunity to own a DETACHED home on a large lot at an AFFORDABLE price! (id:52784)

