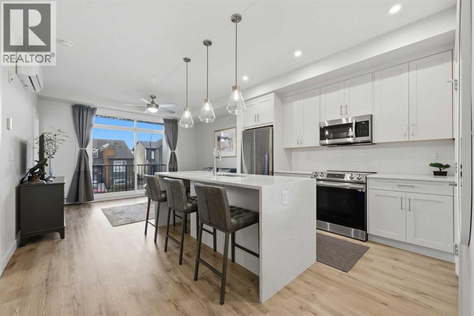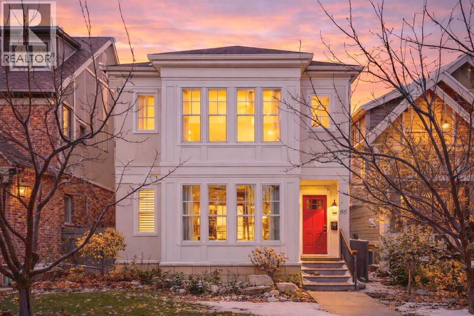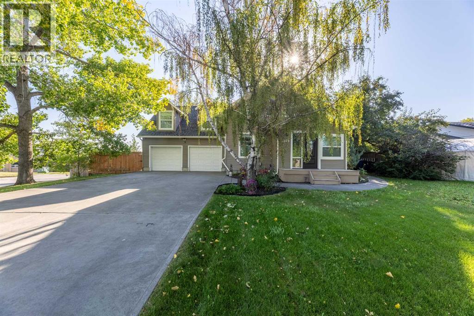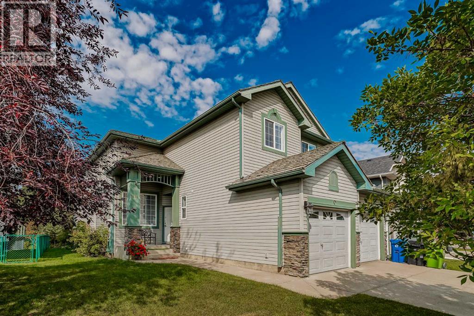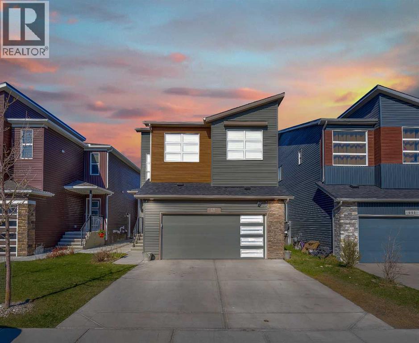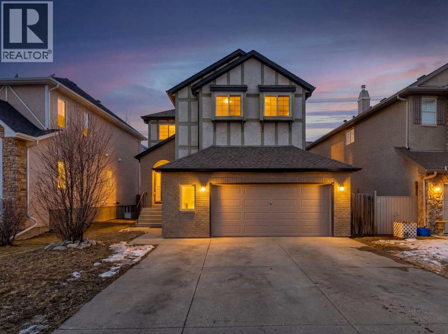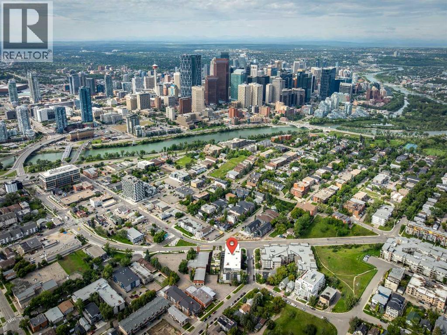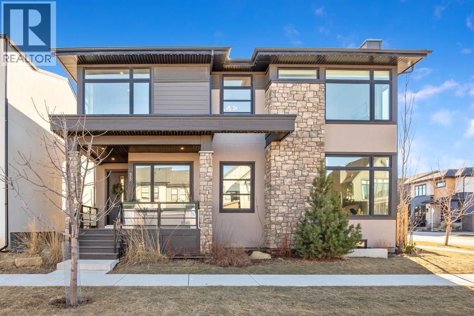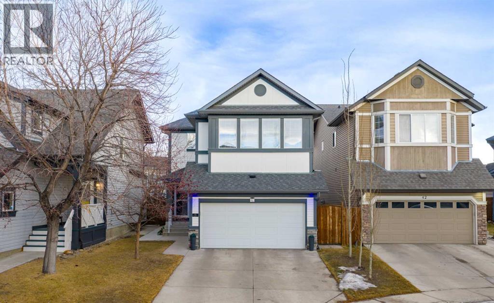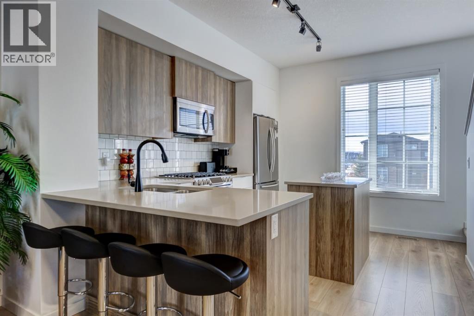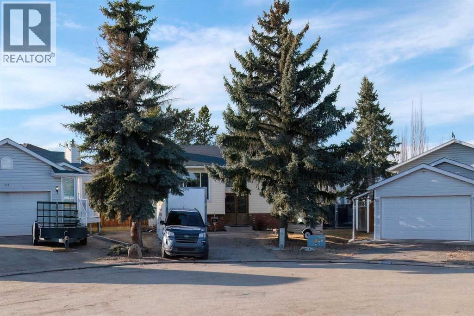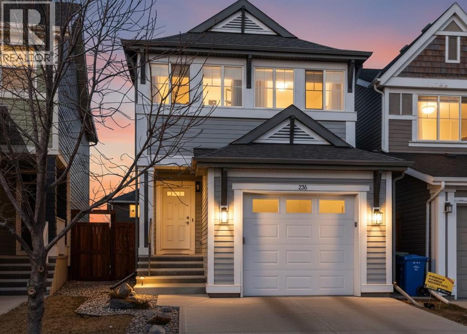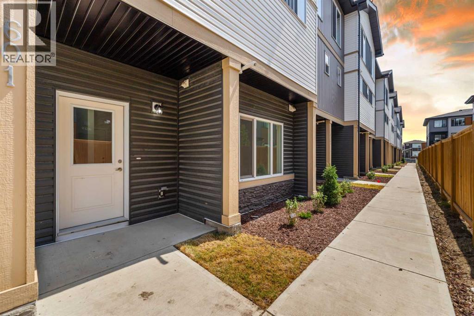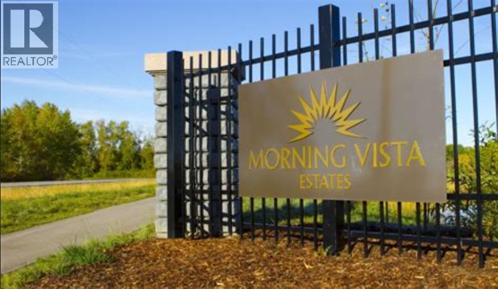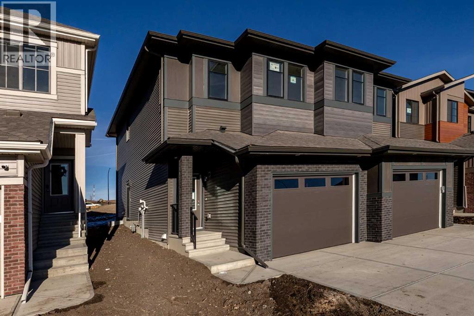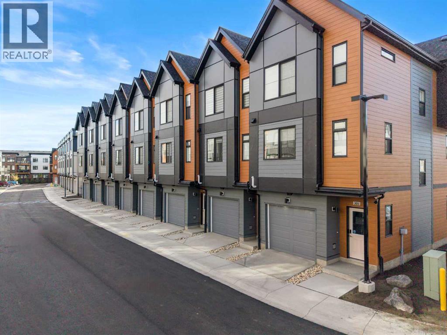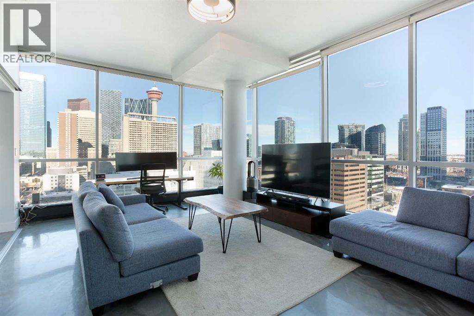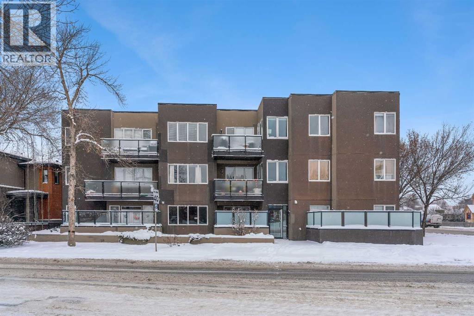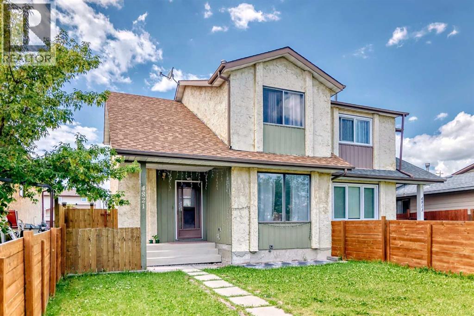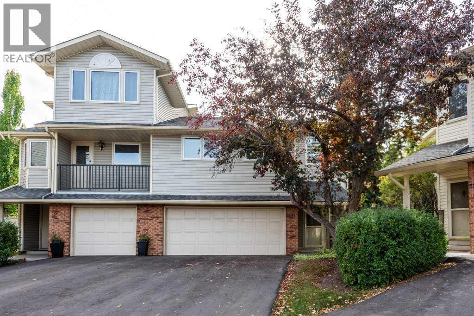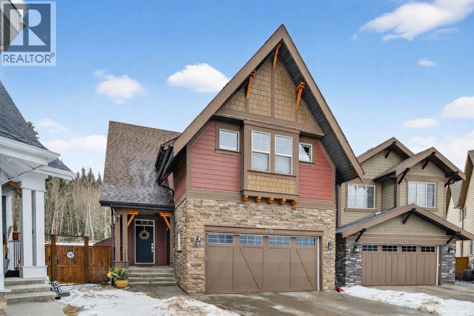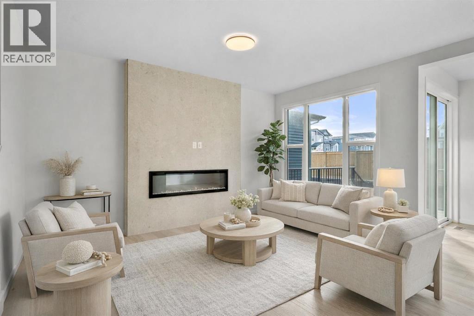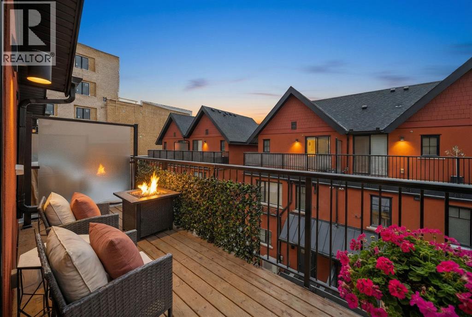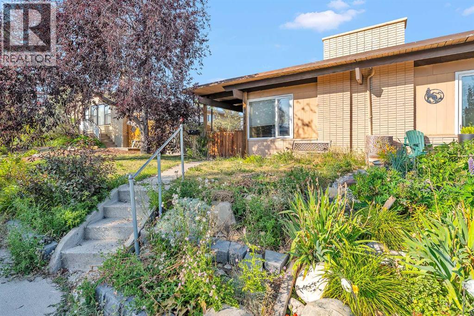4210, 200 Seton Circle Se
Calgary, Alberta
Check out the the 3D Tour of this spotless, and meticulously maintained unit! Welcome to Seton West, where lifestyle, convenience, and long-term value come together in one of Calgary’s most sought-after southeast communities, and all residents gain exclusive access to THE BLOCK, Seton's exclusive community recreation centre. This extensively upgraded 2-bedroom, 2-bathroom condo offers refined, low-maintenance living designed for young professionals, first-time buyers, and savvy investors. From the moment you step inside, the elevated finishings set this unit apart. The kitchen is anything but standard, featuring extended quartz countertops with a waterfall-style eating bar, full-height cabinetry, tile backsplash, and a premium stainless steel appliance package.The open-concept living area is bright and inviting with upgraded lighting, pot lights, dimmer switches, and a ceiling fan for added comfort. Luxury Vinyl Plank flooring flows seamlessly through the main living areas and primary bedroom, offering a modern look with durable performance. Step outside to your private balcony complete with a gas line for BBQing, perfect for summer evenings. This home also includes AIR CONDITIONING for those warm Calgary days.The spacious primary retreat features a private 4-piece ensuite, while the second bedroom offers flexibility for guests, a home office, or a growing family. A second full 4-piece bathroom adds convenience and privacy. Titled underground parking provides year-round comfort and security.Located steps from the vibrant Seton Urban District, the YMCA at Seton, and within walking distance to South Health Campus, this home offers unbeatable access to shopping, dining, recreation, and major roadways including Deerfoot and Stoney Trail. Future Green Line LRT access further enhances long-term value. Move-in ready and beautifully upgraded, this is a rare opportunity to own in a high-demand community. Book your private showing today! (id:52784)
96 Beny-Sur-Mer Road Sw
Calgary, Alberta
**Open House, Sat Feb 21, 2-4pm**Welcome to this exceptional Custom-Built home, perfectly situated in one of Calgary’s most sought-after inner-city communities. Boasting over 2,600 sq. ft. of meticulously designed living space, this home blends refined craftsmanship with modern elegance — all just minutes from downtown. Step through the welcoming front entrance into an open-concept main level featuring 9-ft ceilings, rich hardwood floors throughout, and a designer staircase that seamlessly connects the home’s beautiful living spaces. The living room exudes warmth and style, anchored by a floor-to-ceiling tiled gas fireplace — a perfect focal point for cozy evenings. Custom built-in cabinetry adds both charm and functionality, creating a space designed for comfort and connection. The dining area offers an elegant setting for gatherings, while the chef-inspired kitchen is truly a showpiece -complete with a massive quartz island, premium stainless steel appliances, extended cabinetry, and abundant storage. Whether you love to entertain or cook with family, this kitchen delivers both form and function. From the kitchen, step outside to your professionally landscaped, low-maintenance backyard — fully fenced, south-facing, and exceptionally private. The extended patio creates the perfect space for outdoor dining and relaxation in the sun. Upstairs, discover three spacious bedrooms, each designed for rest and relaxation. The primary suite is a private retreat, featuring a spa-inspired ensuite with a dual vanity, soaker tub, tiled glass shower, and a generous walk-in closet. Large windows and custom window coverings complement the 9-ft ceilings, bathing each room in natural light. The upper-level laundry adds additional convenience. Downstairs enjoy the fully developed basement extending the home’s versatility — rec room with built-in surround sound, fourth bedroom and/or home gym, and a stylish four-piece bathroom completes this space. Additional luxury upgrades include A ir Conditioning, GEM Stone exterior lighting (never hangChristmas lights again), central vacuum system, and more. Located in vibrant Currie Barracks, you’re surrounded by parks including outdoor rink, splash pad, playgrounds, walking paths, schools, and local amenities — plus easy access to the downtown core in under 10 minutes. Bonus **Approved City Development Permit for a future Carriage Home — an incredible opportunity for added value or income potential. Call today to book your Showing! (id:52784)
1919 14 Street
Didsbury, Alberta
Exchange city grind for piece of mind in this beautifully renovated character home in the Historic Town of Didsbury perfectly blends timeless charm with modern luxury. Thoughtfully updated throughout, it retains the elegance of its original details while offering all the comfort and style today’s buyer expects. Step inside through the welcoming front entry with custom built-in coat hooks and bench. You’ll immediately be drawn to the expansive living and dining rooms, highlighted by stained glass windows, rich crown mouldings, and a warm, inviting atmosphere. The custom kitchen is a chef’s delight, featuring a massive island ideal for cooking, entertaining, or family gatherings. A large rear mudroom/sunroom and a designer powder room with hidden laundry complete the main level. Upstairs, the home divides into two distinct wings. The owner’s suite is a private retreat with a cozy sitting area, an impressive walk-in closet/dressing room, and a spa-inspired ensuite with double vanity, oversized shower, and heated floors. The second wing offers three spacious bedrooms and a stunning third bathroom, complete with double vanity, heated floors, and a charming clawfoot tub with handheld shower. Outside, enjoy a massive, treed yard offering privacy and space, along with a sunny south-facing deck—perfect for outdoor living. An oversized, heated double-attached garage adds convenience and functionality. This one-of-a-kind property combines historic character, thoughtful renovations, and modern amenities in a way that truly takes your breath away. Don’t miss your chance to own a piece of Didsbury history—book your showing today! (id:52784)
375 Douglas Glen Gardens Se
Calgary, Alberta
Welcome to 375 Douglas Glen Gardens SE, a beautifully designed 2,298 sq. ft. residence tucked away in a quiet cul-de-sac in one of Calgary’s most desirable communities. Perfectly situated near Quarry Park and the scenic Bow River pathways, this home offers the best of both convenience and lifestyle. Just minutes from public transportation, the YMCA, daycare centres, the public library, grocery stores, and a wide variety of restaurants, it provides everything a family could want right at their doorstep. From the moment you step inside, the open-concept design invites you in with an effortless flow between the kitchen, dining area, and living room. Expansive windows flood the main floor with natural light, while an impressive 18-foot vaulted ceiling enhances the sense of space and elegance. The kitchen is a true centre piece, featuring a spacious nook, pantry, and the warmth of a gas fireplace nearby. Galaxy Black granite countertops extend throughout the entire home, adding a touch of sophistication to every room. A convenient half bathroom, a full laundry room with upper cabinets and premium LG washer and dryer, and a large family room designed for gatherings make the main floor as functional as it is inviting. From here, you can step directly onto the 8’ x 18’ deck, perfect for outdoor entertaining or enjoying peaceful evenings. Upstairs, you’ll find three generously sized bedrooms and a versatile built-in workstation, ideal for a home office or study space for children. The primary suite is a private retreat, complete with a spa-inspired en-suite that features dual sinks, a stand-up shower, a double jetted jacuzzi tub, and a walk-in closet. It is a space designed for both relaxation and practicality. The lower level of the home remains undeveloped, offering a blank canvas for your personal vision—whether that be a home theatre, gym, additional living quarters, or a recreational space. Practicality extends beyond the interior with a spacious double attached garage and an additional custom-built 8’ x 18’ shed, perfect for storing ATVs, bikes, or garden equipment(removable). Recent updates include a new upgraded 50-gallon hot water tank and a new dishwasher, adding peace of mind for future owners. The home is also equipped with an alarm system featuring motion sensors and door contacts for added security. This property offers a rare combination of thoughtful design, desirable location, and future potential. With its proximity to nature, amenities, and family-friendly conveniences, 375 Douglas Glen Gardens SE is more than just a home—it’s a lifestyle. (id:52784)
225 Cornerstone Manor Ne
Calgary, Alberta
Exceptional location meets modern design in this fully finished, highly upgraded home just a 1-minute walk to Cornerstone Regional Park. Enjoy year-round recreation with a scenic pond and walking paths, basketball court, winter ice rink, picnic areas, and playground right at your doorstep. The main floor features an open-concept layout with 9’ ceilings, a stunning 9’ granite island, stainless steel appliances, gas stove, and ample cabinet space—perfect for both everyday living and entertaining. A large main-floor den offers flexibility and can easily be converted into a 6th bedroom or home office. Upstairs you’ll find three spacious bedrooms, each with its own private ensuite, along with a bright bonus room featuring a vaulted ceiling, plus convenient upper-level laundry. The fully finished basement is ideal for extended family or rental potential, offering two additional bedrooms, a full kitchen, bathroom, separate laundry, and a private SEPARATE entrance. Additional highlights include: 220V wiring in the garage for electric vehicle charging. New shingles (2024). New concrete sidewalk to the separate entrance (2019). This thoughtfully designed home offers outstanding functionality, income potential, and an unbeatable park-side location—an excellent opportunity in the heart of Cornerstone. (id:52784)
60 Sherwood Way Nw
Calgary, Alberta
Welcome to 60 Sherwood Way NW! This is your opportunity to own a two-storey family home offering space, comfort, and timeless design in one of Calgary’s most established and desirable northwest communities.Originally built in 2003 and previously a Waverley show home, this property reflects thoughtful layout and quality finishes throughout. Main floor features hardwood flooring, maple cabinetry, granite countertops, and a bright open-concept design that connects the kitchen, dining, and living areas seamlessly. A three-sided gas fireplace anchors the main living space, creating warmth and definition while remaining ideal for both everyday living and entertaining.The kitchen is functional and inviting, complete with a breakfast bar and a walk-through pantry that connects conveniently to the oversized double attached garage, making grocery days effortless. From the dining area, step through the French doors onto the rear deck overlooking a private, fully fenced backyard – a perfect setting for family gatherings, outdoor dining, or quiet evenings at home.Upstairs, the home offers three well-sized bedrooms, including a enormous primary retreat with a see-through fireplace into the ensuite, while the fully developed basement adds a fourth bedroom and additional living space, ideal for guests, a home office, or a growing family. With 3.5 bathrooms in total, the home is designed to accommodate busy households with ease. The oversized garage is a bonus, perfect for a workshop or storage for recreational gear!Located on a quiet street with quick access to parks, schools, shopping, major roadways, and just a few houses down to access the walking / bike path, 60 Sherwood Way NW delivers the balance of space, function, and long-term livability that families look for when moving up. Designated schools (according to CBE) include Ranchlands School (K-6), H.D. Cartwright (7-9) and Sir Winston Churchill (10-12). Please note these are subject to change, so always check the inf o yourself.This home is thoughtfully designed with generous space in an amazing family-friendly neighbourhood (some TLC required but it's a blank slate to improve!) – book your private showing TODAY! (id:52784)
515 4 Avenue Ne
Calgary, Alberta
Incredible Bridgeland Investment Opportunity! This listing includes of 22 of the 82 units (27% of entire building) located in the Victory & Venture building located in the heart of Bridgeland – a popular sought-after inner-city community. An ideal investment in a newer building, built in 2016, this is the first time these 9-year-old units have been offered for sale through the developer. Situated on the corner of 4 Ave NE & Edmonton Tr, directly on the #5 bus route and walking distance to downtown makes this the perfect location for commuters and students. Offering 5 Townhomes, 1 x 3 Bedroom Unit, and 16 x 2 Bedroom units. Each unit has a titled underground parking space and 1 assigned storage unit, gas stove top, electric built-in oven, hood fan, fridge, dishwasher, washer and dryer, quartz countertops, large windows, and sleek cabinetry. 2 of the townhomes have central air. Common area amenities include a roof top terrace with conversation seating and amazing downtown views, bbq area and fire table, a fitness centre with yoga room, dog wash station, bike maintenance area and visitor parking. Your tenants will enjoy all inner city living has to offer including quick access to the river and pathway system, close to all amenities with an off-leash dog park nearby. A 5-minute walk to restaurants, bars, and coffee shops. Ideal opportunity to lease multiple units to corporations for their employees, this is an easy investment with the future potential of selling these separate titled units individually. (id:52784)
35 Bluerock Avenue Sw
Calgary, Alberta
Experience the essence of luxury living in this exquisite home. Situated in the highly desirable community of Alpine Park. As you approach this residence on an oversized corner lot you will notice the great curb appeal, gemstone lights, and welcoming front porch. In like-new condition, this stunning custom-built home offers over 2,600sq. ft, an OVER SIZED TRIPLE CAR HEATED GARAGE, a South-facing fully landscaped yard with irrigation, and extensive upgrades throughout. The sophisticated design boasts soaring 10-foot ceilings on the main-floor. Highlighted by an expansive chef’s kitchen. Complete with ceiling-height shaker-style cabinets, soft-close doors and drawers, high-end upgraded appliances, and gorgeous stone counters. Around the corner is a separate coffee space, large pantry for additional storage, and mudroom leading to your convenient TRIPLE ATTACHED HEATED GARAGE with an additional bay for storage, EV ready rough-in and 220-amp service. There is direct access off the kitchen to your large low maintenance TREX deck and sun-drenched, South facing yard. The kitchen seamlessly transitions to the elegant well sized dining area with a floor to ceiling patio sliders leading to the deck creating a great indoor-outdoor space. Adjacent is the grand living room accentuated by a gas fireplace adorned with a wood mantle and millwork detail. The main level is completed with an office or playroom and a convenient powder room. As you head upstairs notice the airy open riser staircase and elegant railing. This opens to a generous family room creating a versatile space for relaxing, watching movies, or spending quiet evenings together. There are 9-foot ceilings throughout this level, which includes two well sized bedrooms, a 5pc main bath with stone counters, and a convenient upper-level laundry room with sink rough in, all situated away from the Primary retreat. The primary retreat serves as a tranquil sanctuary, boasting a tray ceiling detail, walk-in closet, and luxuri ous ensuite, complete with a freestanding soaking tub including MOUNTAIN VIEWS, a generously sized fully tiled shower, and a private water closet. The unfinished lower level is ready for your creativity with oversized windows, 9’ ceilings, bathroom and bar rough ins. Enjoy the comforts of air conditioning, custom drapes, designer lights, upgraded plumbing fixture, and triple pane windows. Easy access to the mountains, via Stoney trail, downtown 20 minutes away, and 5 minutes to Costco and shopping This estate home is a rare find with no neighbour beside you. Don’t miss this opportunity—schedule your private showing today or explore the virtual tour! (id:52784)
46 Autumn Circle Se
Calgary, Alberta
Wow! Check out this well maintained home located in a quiet location and very close to numerous schools, parks, playgrounds and so much more! The main floor starts out with low maintenance tiled flooring running throughout and as you make your way into the main living areas you will LOVE the central kitchen where you will gather with family and friends! It features beautiful quartz countertops, LOADS of cabinet and counter space, an island with storage space, there are stainless steel appliances, subway tiled backsplash, gorgeous white cabinetry, a perfect office space just between the mudroom and the kitchen and there is a large pantry! Beside the kitchen you have a generous dining space and there is a cozy living room with a gas fireplace, mantle and an amazing feature wall! The main floor is finished off with a half bathroom for your guests and easy access to the back yard from the dining room! Upstairs you will LOVE the bonus room with SEVEN windows and partial mountain views!! Down the hallway there is a lovely primary bedroom with a walk in closet and a full ensuite bathroom with a soaker tub and a separate shower! There are 2 additional bedrooms upstairs, another full bathroom for the kids AND upper laundry! The basement is fully finished with a FOURTH bedroom, an awesome rec room and ANOTHER full bathroom that features a seated walk in jetted tub! The yard is made to enjoy with a great concrete patio and still plenty of grass for the kids and pets to enjoy! Here is a list of the recent upgrades and features: Stove & Dishwasher (2024), Central A/C (2023), Microwave (2023), Paint, sink, counters and faucet in the kitchen (2023), Feature wall & mantle (2023), Paint on baseboards and trim (2023), shingles (2022), water tank (2021), washer & Dryer (2019) AND furnace maintenance in 2024 and dryer vent maintenance in 2025! So as you can see there have been plenty of upgrades and maintenance performed in this move in ready home! (id:52784)
888 Walgrove Boulevard Se
Calgary, Alberta
Welcome to this beautifully upgraded 2 bedroom, 2.5 bathroom condo in the heart of Walden! Beautiful brick front from top to bottom. Offering 1,146 sq ft of stylish, low-maintenance living. Designed with a bright open-concept floor plan, this home features bright and meticulously maintained walls and trim, and gorgeous warm laminate flooring that create an inviting, modern feel throughout. The kitchen is a true standout with an eat-up island, gas range, and ample cabinetry—perfect for both everyday living and entertaining. Enjoy the comfort of central air conditioning, a single attached garage, and the convenience of a private driveway. With mountain views and located on the boulevard with lots of street parking in front for visitors. Ideally located close to shopping, parks, scenic walking paths, and schools nearby, this move-in-ready home blends comfort, function, and location seamlessly. A fantastic opportunity to own in one of Calgary’s most desirable communities. (id:52784)
408 Madison Drive
Irricana, Alberta
WOW! This charming DETACHED home in Irricana offers small-town living just 20 minutes to Airdrie and 25 minutes to the Calgary International Airport. Move-in ready and lovingly maintained by long-time owners, this home is cute as a button and located on a quiet cul-de-sac with a good-sized driveway providing ample parking. Inside the double front doors, you’ll find a spacious grand foyer with a closet—rare for a bi-level. The main floor features a thoughtfully designed kitchen with an island, ample counter space, pantry, stainless steel appliances and a window over the sink. The kitchen flows into the dining area with patio doors leading to the back deck and west facing backyard. The sunken living room has built in bookshelves and a brick wood-burning fireplace, creating a cozy and inviting atmosphere. There are three bedrooms on the main level, including the primary bedroom with a 3-piece ensuite, plus a 4-piece main bathroom. The lower level offers a family room, two additional bedrooms with large windows, a versatile craft/hobby room, utility room and a handy 2 piece powder room. The HUGE, fully fenced lot (over 8800 sq ft) is perfect for kids, pets, and outdoor entertaining, with mature trees providing privacy and shade. The upper level and all the stairs have well installed matching flooring throughout and the home has CENTRAL AIR CONDITIONING. Lots of upgrades over the years and really very well maintained. This home is an excellent opportunity for first-time buyers, empty nesters or anyone looking for a peaceful community with easy access to the city. (id:52784)
236 Auburn Glen Close Se
Calgary, Alberta
HOME SWEET HOME! Welcome to this beautifully maintained home tucked away on a quiet street in the highly sought-after, premiere lake community of Auburn Bay offering 3 bedrooms, 2.5 bathrooms and over 1,660+ spectacular SQFT of living space. This inviting property offers the perfect blend of comfort, functionality, and location, ideal for families, professionals, or anyone looking to enjoy one of Calgary’s most vibrant southeast neighbourhoods. As you step inside to this open-concept main floor you will be greeted by a spacious kitchen with quartz counter tops throughout and has ample counter space with an island for entertaining and a spacious corner pantry. The kitchen flows seamlessly into the dining space and living room where you can relax in the evening by the fireplace. Large windows to the backyard fill the living room with natural light, while thoughtful finishes add a nice stylish touch to the home. Upstairs, you’ll find 2 generously sized bedrooms, a full bathroom, a bonus room area to unwind in and a large primary bedroom complete with a private ensuite and walk-in closet with built in closet organization, the perfect place to retreat to at the end of the day. The large backyard offers a great space to hang out on the deck to entertain in the summer, or let the kids play, with plenty of space to make it your own. Located just minutes from Auburn Bay Lake, parks, schools, shopping, restaurants, and easy access to major routes, this home delivers exceptional convenience and community living. Enjoy year-round lake access, walking paths, and all the amenities that make Auburn Bay one of Calgary’s most desirable neighborhoods. Whether you’re moving up, downsizing, or buying your first home, this is a fantastic opportunity to get into an incredible location. Don’t miss your chance to call this Auburn Bay gem home and book your private showing today! (id:52784)
602, 90 Corner Meadows Manor Ne
Calgary, Alberta
Brand New ,3 Storey Townhome with double car garage (19.5 X 19) attached In Cornerstone. With total of 4 Bedrooms and 4 washrooms. Stainless steel appliances, quartz countertop throughout the house. Huge balcony with gas line for summer BBQ. Walking distance to shopping center and many more facilities. Just 10 minutes' drive to Airport, easy access to Stoney trail and Deerfoot trail (id:52784)
243080 Morning Vista Way
Rural Rocky View County, Alberta
Welcome to MORNING VISTA ESTATES, an exclusive estate community in Springbank featuring 2–4 acre lots fully serviced with water, electricity, and gas. Surrounded by Alberta’s breathtaking prairie landscape, this community offers pure prairie air, expansive views, and an exceptional setting for families seeking space, privacy, and a higher quality of life — all just minutes from Springbank Schools and Springbank Park For All Seasons (SPFAS).The seller has building plans approved by the developer for a 5,000 sq. ft. custom home and a 2,000 sq. ft. accessory building, offering a valuable head start on bringing your estate vision to life. Bring your preferred builder and create a residence tailored to your lifestyle.Residents enjoy quick mountain access, three nearby golf courses, proximity to top public and private schools, higher-end shopping, and a focus on healthy living with the Westside Recreation Centre close by. This is a like-minded estate community designed to inspire life-changing experiences for young children and long-term family living.This 1.98-acre lot is perfectly suited for those seeking space, serenity, and luxury country living — just minutes from the city.GST due diligence is required. (id:52784)
43 Heritage Manor
Cochrane, Alberta
QUICK POSSESSION!! Home awaits in one of Cochrane’s nature-inspired communities, West Hawk! Offering breathtaking mountain and foothill views, a future school site, a dog park, and direct access to a natural reserve, this community blends convenience with outdoor living. The Soho offers a side entrance, three bedrooms, 2.5 bathrooms, and a front-attached garage. Designed with your lifestyle in mind, this home features modern upgraded finishes, 9-foot ceilings, and quartz countertops throughout. The main floor provides extra living space for family and friends to gather, while upstairs you’ll find a convenient laundry room with a sink. Step outside to enjoy your back deck, perfect for relaxing or entertaining. With a thoughtful layout that blends comfort and functionality, the Soho is the perfect place to build lasting memories. **PLEASE NOTE** PICTURES ARE OF ACTUAL HOME. Home is now complete! (id:52784)
302, 550 Seton Circle Se
Calgary, Alberta
PRICED TO SELL - Welcome to Unit 302, 550 Seton Circle SE — a stunning Trico-built townhome in the sought-after community of Seton, where style, comfort, and convenience come together in perfect harmony. With nearly 1,200 sq. ft. of thoughtfully designed living space, this brand-new home offers a bright and open layout ideal for modern living — all backed by the Alberta New Home Warranty for complete peace of mind.From the moment you enter, you’ll be impressed by the open-concept design and elevated finishes throughout. The main living area is filled with natural light thanks to oversized windows and features a seamless flow between the living room, dining area, and kitchen — perfect for entertaining guests or relaxing after a long day. The designer kitchen is the heart of the home, boasting sleek quartz countertops, stylish cabinetry and stainless steel appliances.Upstairs, you’ll find two spacious bedrooms, each complete with its own private ensuite and walk-in closet — offering the ideal setup for families, roommates, or guests. The upper level also includes in-suite laundry, making day-to-day living effortless and convenient.The lower level features a tandem attached garage, offering ample parking for two vehicles and additional storage space for your seasonal items or sporting gear. Smartly designed to maximize function, this townhome provides a perfect blend of practicality and style.Step outside and enjoy the vibrant lifestyle that Seton has to offer. Known as Calgary’s “Urban District,” this award-winning community is home to the South Health Campus, YMCA, Superstore, Cineplex VIP Theatre, and countless restaurants, cafés, and boutique shops — all within walking distance. Seton also features beautiful parks, walking paths, playgrounds, and quick access to Deerfoot Trail and Stoney Trail, ensuring your commute is smooth and efficient.With its prime location, high-end finishes, and warranty-backed quality, this home is ideal for first-time buyers, down sizers, or investors looking for a turnkey property in one of Calgary’s fastest-growing communities.Don’t miss your chance to own this exceptional home at 550 Seton Circle SE, Unit 302. Schedule your private showing today and experience modern living at its best — where convenience, comfort, and value all come together in one incredible package. (id:52784)
1302, 135 13 Avenue Sw
Calgary, Alberta
Perfectly positioned in the heart of Calgary’s vibrant Beltline on 1st Street SW, this bright corner-unit condo offers 2 bedrooms, 1 bathroom, and 687 sq. ft. of thoughtfully designed living space, surrounded by wraparound windows that flood the home with natural light and showcase beautiful city views.The open-concept layout is both functional and inviting, ideal for everyday living and entertaining. The kitchen features newer appliances and modern finishes, seamlessly connecting to the bright living and dining areas for a clean, contemporary feel.Recent upgrades include durable epoxy flooring and updated light fixtures with integrated smart lighting throughout most of the home (excluding the second bedroom and bathroom). All smart features connect to a centralized hub, offering effortless control and customizable ambiance. The home also features the convenience of in-suite laundry and includes a titled parking stall — a valuable asset for inner-city living.Step outside and experience one of Calgary’s most walkable and energetic neighbourhoods. Located just steps from First Street Market, Proof Cocktail Bar, and an incredible selection of restaurants, cafés, and nightlife, this address puts the best of the city at your doorstep. The Stampede Grounds and downtown core are only minutes away, making this an ideal property for professionals, investors, or anyone seeking an elevated urban lifestyle.Offering exceptional location, style, and functionality, this Beltline corner unit is a standout opportunity for sophisticated inner-city living. (id:52784)
105, 320 12 Avenue Ne
Calgary, Alberta
Welcome to 320 12 Ave NE. A bright 1 bed / 1 bath condo with easy downtown access and a functional open-concept layout. The kitchen features granite countertops with breakfast bar and tile flooring, flowing into a good-sized dining area and comfortable living space. Step outside through the living room door to enjoy an oversized, private, secure patio. The bedroom includes a walk-in closet. In-suite laundry and an assigned underground parking stall complete this unit. This complex is pet friendly with no size restrictions and is steps to transit and has good access to 16 Avenue NE! (id:52784)
4821 60 Street Ne
Calgary, Alberta
Nestled on a peaceful street in the charming heart of Temple, this inviting 3-bedroom, 1.5-bath home offers a fenced west backyard and a paved back lane, creating a cozy and practical outdoor space. Inside, you'll find a welcoming main floor with a comfortable family room featuring laminate flooring, along with a handy kitchen that includes a spacious eating area perfect for family meals. There's ample parking available for cars and even an RV, making it really convenient. This lovely home is an ideal choice for a young family just starting out, with the added bonus of being close to schools and transportation options. It’s truly a wonderful place to call home! (id:52784)
17 Millrise Lane Sw
Calgary, Alberta
Call your Realtor today to view this beautifully updated condo in Millrise, offering over 2,100 square feet of professionally developed living space and a rare double attached garage. From the moment you step inside, you’ll be impressed by the bright and airy open-concept design, featuring vaulted ceilings, large windows, and a cozy wood-burning fireplace that anchors the main living area.The show-stopping kitchen is a true highlight of the home, thoughtfully designed for both everyday living and entertaining. It features a massive central island with quartz countertops, custom soft-close cabinetry, upgraded fixtures, and clever pantry pullouts—all finished with high-quality millwork that gives the space a polished, modern feel.Up a short flight of stairs, you’ll find two generously sized bedrooms, a beautifully finished four-piece main bathroom, a convenient laundry room, and a stylish two-piece powder room. Continue up to the private primary retreat and prepare to be impressed. The spacious loft area is outfitted with custom cabinetry and can be used as a home office, reading lounge, or dressing area. The large primary suite offers a luxurious five-piece ensuite with dual sinks, a walk-in shower, and soaker tub, along with a walk-in closet complete with more custom millwork.The fully developed basement provides even more flexible living space, ideal for a recreation area, home gym, or media room, with a tucked-away nook perfectly suited for a teen’s gaming setup or hobby space.The attached double garage is insulated and features a 220V space heater along with a utility sink—perfect for pet owners or outdoor enthusiasts. Extensive updates throughout the home include central air conditioning, a new furnace and hot water tank installed in 2022, luxury vinyl plank flooring, modern lighting fixtures, pot lighting, and zebra blinds throughout.This home is truly move-in ready and offers the perfect combination of style, space, and functionality in a well-manage d complex. Don’t miss your chance to make it yours—book your showing today! (id:52784)
105 Riviera Crescent
Cochrane, Alberta
AMAZING OPPORTUNITY to own one of the larger floor plans in Riviera and one of the few homes backing directly onto a natural environmental reserve with a sunny south-facing backyard, located on one of the community’s premier streets. This upgraded home offers exceptional privacy, natural views, and everyday convenience.The open-concept main floor features a gourmet kitchen with granite countertops, gas stove, stainless steel appliances, large corner pantry, and generous cabinetry, flowing into a spacious dining area and bright living room with gas fireplace and ash hardwood flooring. Large windows overlook the treed reserve, pathways, and wildlife beyond.Upstairs offers a central bonus room, three spacious bedrooms, a five-piece main bath, oversized laundry room, and a primary retreat with forest views, five-piece ensuite, and walk-in closet.The partially finished basement includes a gym area, recreation space, finished stairs, pot lighting, and a bathroom rough-in. Additional highlights include an epoxy-coated garage floor, updated lighting, two backyard storage sheds, Custom concrete curbing accenting flower beds, Air Conditioning to keep you cool in the Summer months, walnut-stained deck with gas BBQ hookup, and permanent Lumenox exterior lighting.Riviera is a sought-after river community surrounded by acres of natural reserve, extensive pathway systems, walking bridges, and quick access to the Spray Lakes Sawmills Family Sports Centre, Calgary, and the mountains. A rare setting in an exceptional location—book your showing today. (id:52784)
17 Marmot Passage Nw
Calgary, Alberta
Welcome to 17 Marmot Passage NW, where modern design meets family functionality in the heart of Glacier Ridge - one of northwest Calgary’s most sought-after new communities. Built by Cedarglen Homes, this is the showstopping three-storey Carbon model offering 2,525 sq ft of beautifully designed living space, complete with 4 bedrooms, 3.5 bathrooms, a third-floor loft, and a covered balcony - perfect for families who want it all. From the moment you walk through the front door, you’ll notice how every detail feels elevated. The main floor welcomes you with 8’ doors, upgraded black hardware, and luxury vinyl plank flooring that flows seamlessly throughout the open layout. The great room is bright and airy with large windows and a sleek electric fireplace, while the chef-inspired kitchen is the true heart of the home featuring two-tone cabinetry, quartz countertops, a full working kitchen, and gas lines to both the range and BBQ. Whether you’re hosting a dinner party or a quiet night in, the dining nook and rear deck create an effortless indoor-outdoor flow. Upstairs, the primary retreat offers a peaceful escape with a large walk-in closet and a spa-like ensuite finished with tiled walls and an upgraded shower glass door. Two additional bedrooms, a full bathroom, upper-floor laundry, and a spacious bonus room ensure everyone has space to relax, work, or play. And just when you think you’ve seen it all - head up to the third-floor loft. This flexible space with its own covered balcony is where you’ll unwind after a long day, enjoy morning coffee in the sunshine, or set up your dream home office or media room. A 4th bedroom resides on this level, along with another 4 pc bathroom. It’s the perfect blend of comfort, creativity, and style. The side entrance and unfinished basement also make this home future-ready, with rough-ins for a secondary suite (subject to permitting and approval by the city) - offering both flexibility and long-term value. Outside your doorstep, Glac ier Ridge invites you to live a lifestyle that balances nature, convenience, & community. Walk or bike through the beautifully designed pathways and green spaces, spend weekends exploring nearby parks and playgrounds, or take a quick drive to Creekside Shopping Centre, Beacon Hill, or Evanston Towne Centre for all your favourite shops, cafés, and everyday essentials. With schools, recreation areas, and future amenities continuing to grow, this is a community where families truly thrive. Available for immediate possession, this exceptional home blends luxury, practicality, & connection in one of Calgary’s most exciting northwest neighbourhoods. Come experience the thoughtful design and lasting quality of Cedarglen Homes and make Glacier Ridge your next chapter. (id:52784)
302, 1818 14a Street Sw
Calgary, Alberta
Three bedrooms, two bathrooms, dedicated storage, and titled parking come together in a boutique brick row building with subtle brownstone vibes and classic urban styling. This townhome blends vibrancy, privacy, and low maintenance living in one of Calgary’s most walkable locations. Just moments from the energy of 17th Avenue and the Beltline, you are surrounded by fabulous local dining, cafes, boutique fitness, and everything that makes inner city living so coveted. Tucked away from the street for added peace, the secure setting of the building creates an inviting atmosphere where, in the warmer months, neighbours often unwind on their own private terraces with barbecues or a glass of wine, adding a warm community feeling while maintaining personal privacy. Inside, this home offers the spaciousness of a traditional layout with the ease of condominium living. The modern kitchen features quartz counters, stainless steel appliances including a five burner gas range, generous cabinetry, a breakfast bar for casual meals, and the option to take dinner parties to the dining table that easily seats six. It all flows naturally into the inviting living area where a cozy gas fireplace anchors the room. The second level includes two comfortable bedrooms, a four-piece bathroom, and full size laundry. One more level up is the dedicated entirely to the primary retreat, the true showstopper of the home. This primary bedroom feels both serene and elevated with its soaring vaulted ceilings, wrapped in windows and offers a truly calming sense of space. A generous walkthrough closet offers abundant hanging space and leads to the relaxing spa inspired ensuite complete with double vanities, a glass shower, a deep soaker tub, and the added luxury of heated floors. Topping off this decadent level is the private balcony, perfectly positioned to overlook the front courtyard while capturing beautiful westerly views. The lower parkade entry level has a spacious flex or storage room which prov ides loads of shelving for effortless organization. This home also includes two additional outdoor lounging spaces; A charming backyard area offers a quiet spot for al fresco dining and relaxing, while the welcoming front terrace is ideal for morning coffee, evening wine, and summer barbecuing with friends. Small pets are welcome too (with board approval), and some owners have created a cute outdoor relief spot in their backyard - on leash or with board approved fencing, ideal for quick winter outings with your furry friend. Your secured and titled indoor/heated parking stall is conveniently located beside your parkade door with room for a bike. This beautifully maintained unit is also offered turn-key (move-in ready) with it’s furnishings & all kitchen items … for a seamless move. With only nine units in the building and close proximity to parks, schools, gyms, hot yoga, shopping, transit, and major routes, this home delivers elevated inner city living at its finest. (id:52784)
28 Hilton Avenue Nw
Calgary, Alberta
Welcome to this charming half-duplex bungalow in the desirable community of Highwood, featuring an illegal basement suite, excellent potential, and a virtual tour you can view online! Thoughtfully updated and well maintained, this property offers a bright and functional layout. The main floor features an inviting open-concept living and dining area anchored by a cozy brick wood-burning fireplace, updated flooring, and large windows that fill the home with natural light. The kitchen boasts newer appliances and stylish finishes, alongside two well-sized bedrooms and a full bathroom. All of the furniture on the main floor is included in the sale, making this a true turn-key opportunity.Both levels are currently occupied by tenants who have cared for the property as their own. The home has been well maintained over the years and includes a newer furnace.Outside, you’ll find a landscaped and fenced backyard complete with garden areas, a storage shed, and convenient back lane access. It’s conveniently close to downtown (10 mins) for work, dining, and entertainment, as well as quick access to the airport (13 mins) for your travel needs. Situated near the University of Calgary and SAIT (9 mins) and Nose Hill Park (5 mins), you’ll have easy access to biking and walking trails, as well as off-leash dog parks, perfect for outdoor enthusiasts. Nearby schools (North Haven School and Colonel Irvine School) make this property an excellent choice for families.Don’t miss your chance to own this gem in a fantastic location. Check out the virtual tour online, then contact us today to schedule a viewing and make this property yours! (id:52784)

