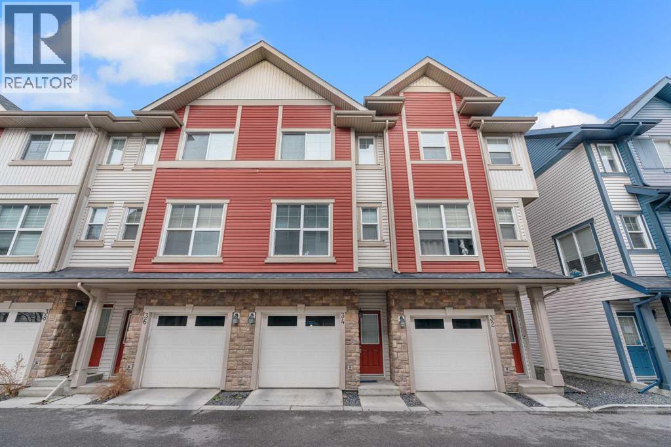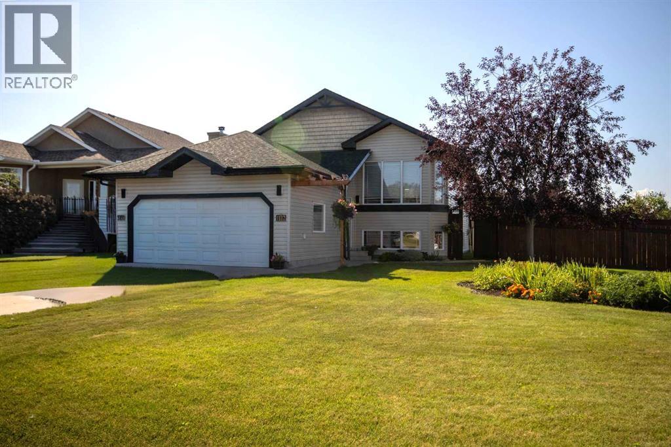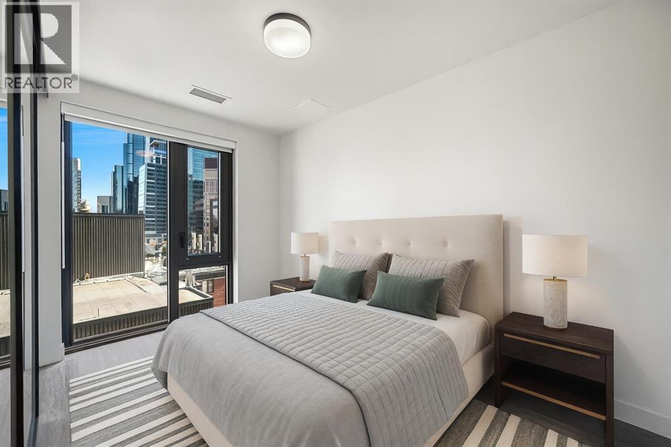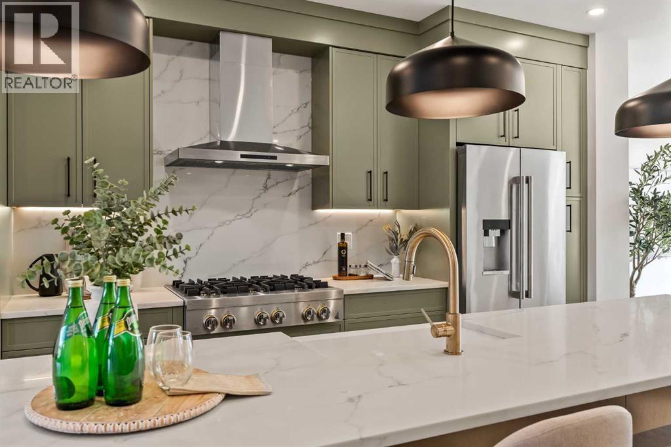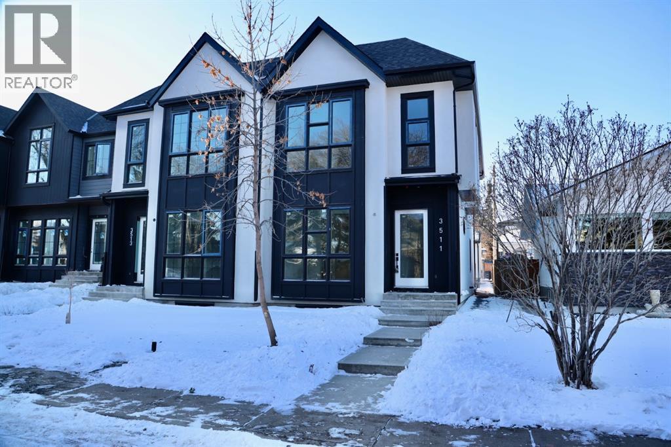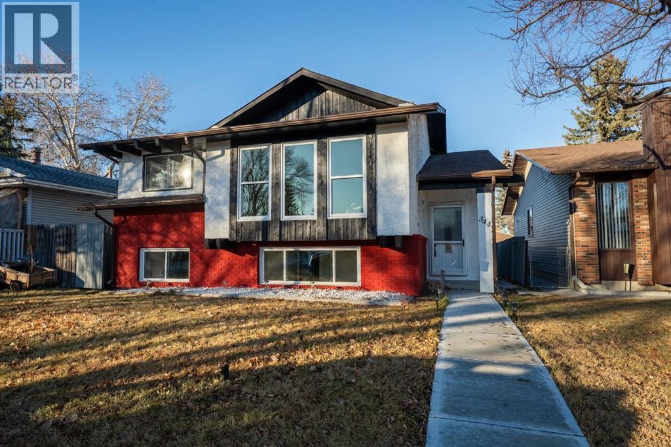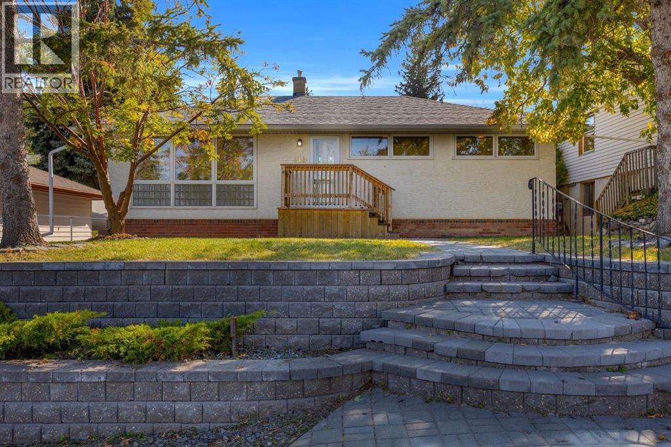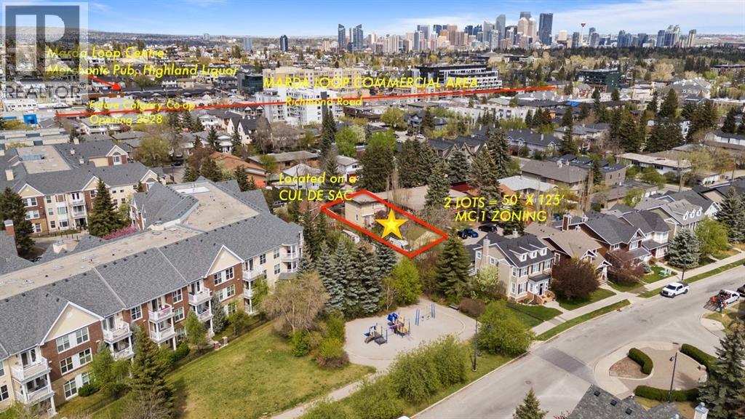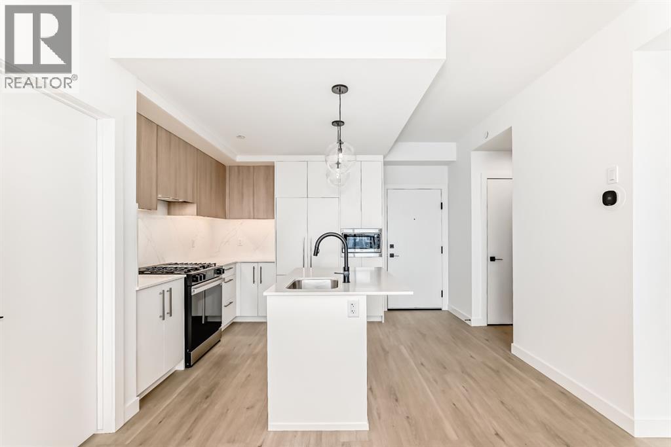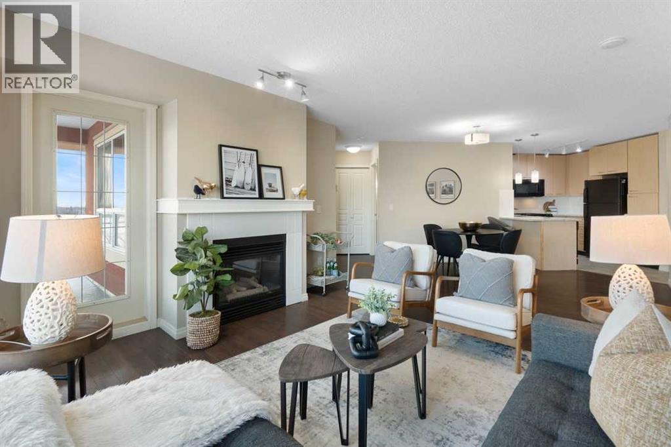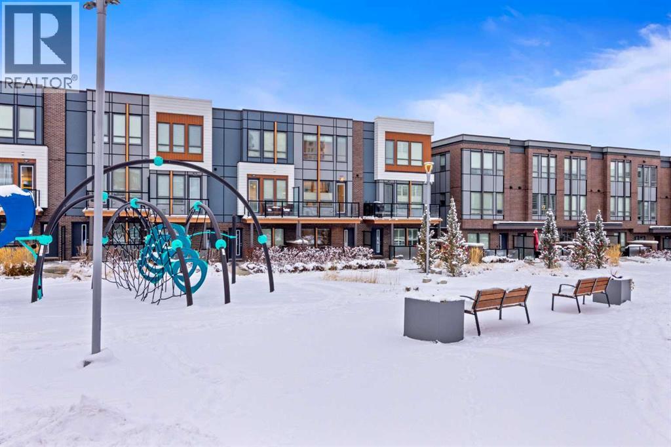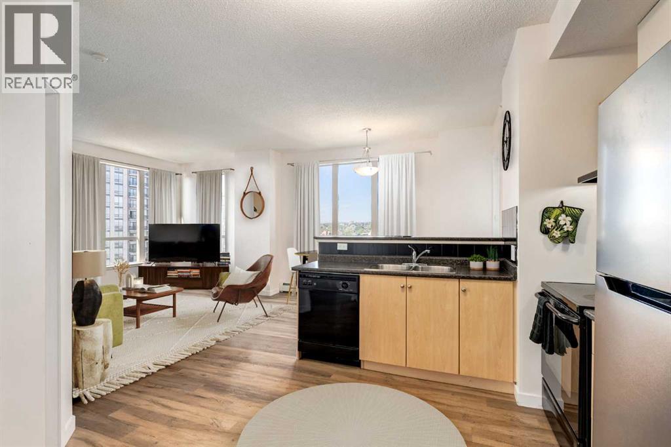34 New Brighton Point Se
Calgary, Alberta
**MOVE IN READY - BACKING GREEN SPACE - DOUBLE PRIMARY SUITES** Discover this immaculate townhome perfectly situated in a quiet location, backing onto beautiful green space with panoramic views. Flooded with natural light, the home features large windows throughout and a bright, open-concept layout. The spacious kitchen offers sleek modern cabinetry, contemporary countertops, a stylish backsplash, updated stainless-steel and black appliances, plenty of storage, and workspace. Imagine enjoying your morning coffee on your private balcony overlooking the expansive green space, watching the wildlife. An inviting dining area flows into a large Great Room—ideal for both everyday living and entertaining. Upstairs, you’ll find two generous bedrooms, each with its own ensuite bath and walk-in closet, along with the convenience of upper-floor laundry.Additional highlights include a double attached tandem garage and LOW MONTHLY CONDO FEES. Plenty of monitored visitor parking is available. Close to schools, shopping, and recreation, with easy access to major transportation routes, this home delivers comfort, style, and an unbeatable location. City living with a country feel! (id:52784)
1112 2 Street Ne
Sundre, Alberta
Beautifully renovated 2004 Laebon built bilevel with 1,216 sq. ft. plus a finished basement, and heated double attached garage. Pride of ownership shows with new flooring, lighting, fresh paint, quartz counters, Gemstone exterior lights & more. The bright, open layout offers a spacious primary with dual closets, plus two large bedrooms in the lower level with in-floor heat. Step outside to a beautiful, family-centered backyard with two decks, lower patio, hot tub, fire pit, raised flowerbeds & functional landscaping. Extras include central air, gas BBQ hookup, 8’x10’ shed, & water softener. Located in a quiet Sundre neighborhood close to schools, hospital, shopping, arts & endless recreation — just 1 hour to Calgary or Red Deer. (id:52784)
704, 730 2 Avenue Sw
Calgary, Alberta
Welcome to First & Park, an elegant new address in Calgary’s sought-after Eau Claire community. This one bedroom, one bathroom home combines modern design with everyday convenience. The open-concept layout features a sleek kitchen with contemporary cabinetry, quartz countertops, and premium appliances, flowing seamlessly into the bright living space and east facing balcony. A spacious bedroom, full bath, and in-suite laundry offer comfort and functionality. Enjoy a titled parking stall, along with building amenities including an upscale gym & yoga studio (patio just outside which also features gas bbq hookups), party lounge, modern co-working space and concierge. Just steps from the Bow River pathways, Prince’s Island Park, dining, and downtown, this is the perfect balance of style and location. Whether you’re a first-time buyer, investor, or looking for a stylish downtown retreat, this home at First & Park is the perfect opportunity to live where the city meets the river. Packages available for FURNISHED UNITS! (id:52784)
2013 34 Street Sw
Calgary, Alberta
New Improved Pricing! Proudly presenting a stunning urban-inspired masterpiece in coveted Killarney. Thoughtfully designed & impeccably crafted, this three-story residence offers nearly 3650 SF of refined living space. The open-concept main floor showcases striking architectural details, including white oak hardwood floors, custom-milled cabinetry, oak & metal railings, & expansive windows that bathe the interior in natural light. The kitchen stands as a true showpiece featuring bespoke cabinetry with undermount lighting, exquisite quartz slab countertops & backsplash, premium JennAir appliances, Silgranit sink, & a impressive 12-foot island with seating for five. In the living area, a handsome floor-to-ceiling fireplace surround, & 8-foot garden doors make a bold yet sophisticated statement while white oak hardwood, mullioned windows, & an inviting dining area further elevate the curated, light-filled main floor. Completing the level is a convenient mudroom with built-ins & a pretty powder room. The gorgeous oak hardwood continues to the second level where the centrally situated bonus room is flanked by two distinguished bedrooms, each boasting its own ensuite with custom vanities, quartz counters, & beautifully tiled showers with glass doors while spacious walk-in closets with built-ins & large windows enhance the comfort & appeal of these inviting retreats. The third level is a sanctuary of elegance and comfort. The airy primary suite is flooded with natural light & features expansive sliding doors to a private balcony perfect for enjoying quiet morning coffee from the convenient beverage centre. The stunning ensuite exudes spa-like luxury with double custom oak vanities & refined quartz countertops, a dramatic steam shower, in-floor heating, & an opulent stand-alone waterfall tub. Completing this exceptional level is a considerable walk-in closet with extensive custom millwork. The professionally developed lower level delivers 900 SF of living space built with t he same attention to detail. Providing a spacious family room, wet bar, fitness area, 4th bedroom with walk-in closet, & 5th bathroom this additional level makes an ideal area for entertaining or accommodating family members & guests. Equally impressive is the extraordinary curb appeal displaying genuine brick accents, James Hardie board cladding, acrylic stucco, mullioned windows, & an aggregate patio. The quiet West-facing backyard offers a tranquil setting perfect for children at play, summer barbecues, or simply unwinding at the end of the day. Other notable highlights of this remarkable residence include a double insulated & drywalled garage, Ply Gem windows with 2-year warranty, Delta fixtures, & 200-amp electrical panel. Situated close to parks, shopping, schools, transit, & the vibrant amenities of 17th Ave, this extraordinary property delivers a beautiful lifestyle in an excellent Killarney location. Welcome home to 2013–34 St SW where exceptional design meets timeless luxury. (id:52784)
3511 42 Street Sw
Calgary, Alberta
Timeless design, modern comfort, and everyday function come together on a quiet tree-lined street in this brand-new SEMI-DETACHED home in GLENBROOK. With expansive windows, warm natural materials, and elevated finishes throughout, it’s crafted for family living in one of Calgary’s most established neighbourhoods.Step in from the covered entry to a bright foyer with sightlines across the open main floor, where light oak hardwood carries seamlessly through the principal rooms. The front dining room is anchored by a custom feature wall, setting the tone for the thoughtful millwork found throughout. At the heart of the home, the chef-inspired kitchen blends beauty with purpose—two full pantries, crisp white uppers over matching oak lowers, a striking waterfall quartz island, and professional KitchenAid appliances including a flat gas cooktop, built-in wall oven, and French-door fridge. Clean lines, elegant lighting, and generous prep space make this a true culinary hub.The floorplan flows naturally into the inviting living room, where custom built-ins frame a cozy gas fireplace, creating the perfect space to unwind or gather with friends. Large windows and an 8’ sliding patio door pull in west light and open directly to the backyard for easy indoor/outdoor living. A well-designed mudroom with built-ins keeps everyday essentials organized, while an elevated powder room provides privacy and convenience through a hidden door.Upstairs, retreat to the serene primary suite, where vaulted ceilings lift the space and morning sun pours through oversized windows. The ensuite reads like a private spa, offering a massive walk-in shower with body jets, double sinks, a deep free-standing soaker tub, and beautifully curated tile throughout. A custom walk-in closet completes the sanctuary. Two additional bedrooms sit down the hall, each with their own custom cabinetry, and a thoughtfully placed built-in desk creates the perfect homework zone or dedicated home office. A spacious laun dry room with quartz countertop, sink, and extra storage ensures the second floor is as practical as it is comfortable.The lower level flexes effortlessly with family life—an expansive family room with custom built-in TV wall, a generous flex/rec area with a full wet bar, plus an additional bedroom and full bath, ideal for guests, teens, or extended family.Step outside to a sun-soaked west-facing backyard, complete with a large rear deck and BBQ gas line, ready for late summer evenings and weekend gatherings. A double garage and a striking exterior finished in stucco and Hardie-board siding complete this exceptional property.Set in the heart of Glenbrook, this home places you close to schools, parks, playgrounds, shopping, transit, and major routes—offering the perfect blend of community charm & everyday convenience.A refined, functional, and beautifully built home—crafted for real life, designed to be lived in, & ready to enjoy. More photos to follow, as cabinets and flooring have now been installed. (id:52784)
344 Templeview Drive Ne
Calgary, Alberta
FULLY RENOVATED IN TEMPLE! Welcome to this beautifully renovated bi-level in Temple offering MODERN FINISHES, functional space, and abundant natural light! The newly painted exterior is complemented by beautiful landscaping, including a charming walk path with path lights that create a welcoming curb appeal. This Bi-level layout also offers a separate up-and-down entrance with a shared common landing, adding privacy and flexibility. The main living area is warm and inviting, featuring elegant wall panels, a beautiful ELECTRIC FIREPLACE, and a bright south-facing exposure that fills the home with sunshine. Just off the living room is the dining area, highlighted by bay windows, creating the perfect setting for family meals or entertaining. The brand-new kitchen is a true showpiece with high-gloss two-tone cabinetry, QUARTZ countertops, stainless steel appliances, and striking GOLD hardware and accents. There are 2 spacious bedrooms on the main level, including the primary with its own 2-piece ensuite, along with a stylish 4-piece main bath. Both bathrooms have been fully updated with gold faucets and fixtures for a luxurious touch. The FULLY FINISHED illegal basement suite expands the living space with 2 additional bedrooms, a huge recreation area, a 3-piece bathroom and another 2-piece bathroom. The kitchen also features QUARTZ countertops and is finished with ceramic tile flooring. Step outside to enjoy the MULTI-LEVEL DECK with a PERGOLA and lower picnic area, perfect for gatherings and entertaining. The property also includes RV parking, a heated double garage with 220V power, workshop setup, and bright LED lighting, plus convenient under-deck storage. WALKING DISTANCE to SCHOOLS, and a playground just one house away, this home truly combines comfort, function, and family-friendly living. Book a showing and come take a look at this gem! (id:52784)
419 33 Avenue Ne
Calgary, Alberta
*Price has improved for quick sale* This charming BUNGALOW is brimming with potential. Situated on a 50'x115 lot with RC-G zoning and located in the highly desirable community of Winston Heights. This could be a holding property and future build, or renovate and move right in. Offering over 2,500 square feet of living space with 5 BEDROOMS and 3 FULL BATHROOMS across two levels, making it ideal for families or those needing extra space. MAIN LEVEL features 3 bedrooms and 2 full bathrooms, and boasts a large, functional kitchen that opens into a stunning sun room addition, highlighted by handcrafted cedar woodwork and a striking three-sided gas fireplace. The home retains original hardwood flooring, built-in features, and large windows that fill the space with natural light. BASEMENT is accessible via a separate entrance at the back of the house, includes TWO BEDROOMS—note that these do not have egress windows— FULL BATHROOM and a large recreation room, offering the potential for a suite (with city approval). Exterior stairs at the back of the house lead to a large storage room. The outdoor space is both beautiful and functional, featuring a south and east facing backyard that features a stunning brick outdoor fireplace, interlocking stone work and retaining wall. There is an unpaved parking pad and is large enough for two vehicles. Let's not forget curb appeal with its thoughtfully designed stonework, and mature trees and landscaped yard. LOCATION. Close to schools, shopping, transit, off leash dog park, and The Winston Golf Club. This home is just minutes from downtown, with easy access to major routes like Deerfoot Trail, TransCanada Highway, and Edmonton Trail. If you are looking for timeless charm with exciting potential please call your REALTOR today to view this home. Don’t miss the virtual tour and floor plans to explore this wonderful property. (id:52784)
2125 36 Avenue Sw
Calgary, Alberta
This isn't just land - it's leverage. Developers know - DOUBLE LOTS MEAN DOUBLE THE OPTIONS, DOUBLE THE RETURNS. Unlock the potential of this rare gem nestled in the heart of prestigious Altadore—a neighborhood synonymous with luxury redevelopment and urban sophistication. This 2-bedroom + den, 2-bathroom home spans 1,287 sq ft above grade, offering immediate move-in comfort with hardwood floors, a sunlit living space, and a finished basement. But the true value lies in its expansive 50' x 125' lot—a developer’s dream in one of Calgary’s most coveted inner-city neighbourhood.Zoned M-C1, this oversized parcel presents a blank canvas for visionary buyers: imagine crafting a stunning modern infill, a luxury duplex, or even a multi-unit project (subject to city approval), capitalizing on Altadore’s skyrocketing demand for $1M+ properties. M-C1 Zoning allows for "maximum density for parcels designated M-C1 District is 148 units per hectare" with municipal approval. The lot’s generous dimensions and flat terrain minimize site prep costs, while its prime location—just steps from Marda Loop’s vibrant shops, cafes, and dining—ensures unbeatable future resale value. Proximity to River Park, Sandy Beach, and top-tier schools like Altadore School further elevates its appeal for redevelopment targeting executive families or investors.Currently, the home offers a functional layout with a large, south-facing backyard and a detached garage—perfect for rental income or personal use while plans take shape. Savvy buyers will see the dual opportunity: live comfortably now, redevelop later. Altadore’s transformation into a luxury hotspot is well underway—$1.5M+ infills dot the streetscape—making this a strategic foothold in a market poised for growth. With Calgary’s population booming and sophisticated buyers flocking to Alberta, this property is your chance to build equity or a legacy home in a neighborhood that defines prestige. Don’t just buy a house—invest in Altadore’s future. Explore this redevelopment opportunity today! (id:52784)
415, 8375 Broadcast Avenue Sw
Calgary, Alberta
Welcome to Plaza, a brand-new condo located in the heart of the award-winning West District. This 2-bedroom, 2-bathroom residence with a spacious den offers modern urban living with a sleek, open-concept design and high-end finishes crafted to suit your lifestyle.The bright and expansive living area flows seamlessly into a contemporary kitchen, complete with premium appliances and abundant storage—perfect for both everyday living and effortless entertaining. A large patio extends your living space outdoors, creating the ideal spot to enjoy your morning coffee or unwind at the end of the day.The primary bedroom provides a peaceful retreat with its own beautifully appointed ensuite, while the second bedroom is perfect for guests, family, or a home office. The additional full bathroom is designed with the same attention to style and functionality. The versatile den offers even more flexibility—ideal for work, hobbies, or extra storage.This condo includes a Titled Underground Parking space for secure, convenient access to your vehicle.Residents of Plaza enjoy exceptional building amenities, including a fully equipped fitness centre and an inviting owners lounge—perfect for relaxing, working, or socializing.Located just steps away from shops, services, and the vibrant Central Park, this home delivers unmatched convenience in a dynamic community setting. Don’t miss your chance to live in the heart of one of Calgary’s most sought-after urban communities!Live Better. Live Truman (id:52784)
408, 5115 Richard Road Sw
Calgary, Alberta
Perfect opportunity! Why rent when you can own this TOP-FLOOR CORNER UNIT w/ 2 TITLED STALLS + storage, steps from MRU! Welcome to UNIT 408 at Trafalgar House, a bright, spacious 2-BED + DEN, 2-FULL BATH condo offering +900 SQ FT of well-maintained living space. Upon entry, a generous front entry leads to a versatile bonus area that can serve as a mudroom, workspace, or cozy den with a full wardrobe closet, along with mirrored double doors concealing a standard-size washer and dryer and closet storage to keep essentials tucked away and out of sight. Just beyond, the kitchen impresses with white marbled quartz counters, ample cabinetry, and matching black appliances for a sleek, cohesive look. Island seating invites conversation while cooking and flows naturally into the dining and living areas, perfect for everyday life and when entertaining. Bright and airy, the living room is filled with plenty of natural light from the expansive windows, while a cozy gas fireplace adds warmth and charm. Step outside to the covered corner balcony, perfect for morning coffee or relaxing evenings, complete with a gas BBQ hookup for year-round grilling. The king-sized primary bedroom features a walk-through closet with custom built-ins and a private 4-piece ensuite complete with a soaker bathtub, while the second bedroom is set across the unit beside the main bath, ideal for privacy and separation when hosting guests, roommates, or family. This standout unit includes two titled heated underground parking stalls (a rare find and perk in the building) and an assigned secure storage locker, with convenient access to amenities: gym, party room, tire storage room, car wash bay, bike storage, and a landscaped courtyard retreat w/ gazebo. Located in Lincoln Park, this pet-friendly condo is minutes from major routes, transit, shops, and dining, ideal for walking, biking or casual strolls. Whether you’re a first-time home buyer, student, professional, investor, or downsizer seeking low-mainte nance living, this home checks every box: the desirable blend of size, layout, and lifestyle in a top-floor gem offering greater privacy, no overhead noise, elevated views, and lasting value. Check out the online virtual tour, schedule your private showing today, and don’t miss the chance to own the spectacular Unit 408! (id:52784)
62 Norford Common Nw
Calgary, Alberta
Experience modern, executive townhome living in the highly sought-after University District. This home offers a spacious 1,660 sqft of meticulously designed air conditioned space., overlooking the quiet inner courtyard. The ground floor provides direct entry from the double attached garage into a spacious den/office. This versatile flex space is perfect for a home-based business, gym, or additional storage. The main living level is an entertainer's dream, featuring high ceilings and an open-concept layout. The gourmet, U-shaped kitchen is highlighted by a gas stove, sleek quartz countertops, a generous breakfast island, and premium Bosch stainless steel appliances. The spacious dining and living areas lead to your private deck, which offers a view over the complex’s inner courtyard and community playground. A stylish two-piece powder room completes this level. The top floor is dedicated to rest and convenience. It features a practical upper-level laundry and the executive Dual Primary Suite layout—a premium feature consistent with the complex's top-selling homes. The main suite offers a double closet and a luxurious four-piece ensuite with a dual-sink vanity and walk-in shower. The second master retreat also features its own private four-piece ensuite and ample closet space. The added bonus is the well run complex is also pet friendly. Located in Calgary’s vibrant University District, this home provides an unmatched urban lifestyle. Enjoy walking distance to the U of C, Foothills Hospital, and a growing list of premium retail amenities. University District's popular main street offers an anchor Save-On-Foods, Cineplex VIP Theatres, OEB Breakfast Co., Analog Coffee, and more. This is a turn-key opportunity in an established, popular community. (id:52784)
1615, 1053 10 Street Sw
Calgary, Alberta
Enjoy life in the clouds as you look out from your new home on the 16th floor and soak in the gorgeous rocky mountain views by day and the glowing downtown skyline by night. This move in ready 2 bed, 2 bath *almost* 800 sq ft corner unit condo is filled with natural light thanks to its large windows and south and western exposures. The breathtaking sunsets and twinkling city lights views will never get old. The open-concept layout makes everyday living convenient and entertaining effortless. The living room is bright and inviting and flows into a functional kitchen with a breakfast bar and yes there is room for a table. Step outside onto the generously sized covered balcony where you can enjoy morning coffee, dine al fresco (it’s a great place to BBQ), unwind in the fresh air and take in your urban surroundings. You’ll find two great sized bedrooms, including a primary retreat with its own private 3pc ensuite and a second bedroom with easy access to another full 4pc bathroom making this floor plan ideal for roommates and hosting guests. Timeless vinyl plank flooring runs throughout the unit and in suite laundry means laundry day can be whenever you decide. BONUS: Your condo fees take care of the essentials: electricity, heat, and water/sewer, all rolled in! The excellently located building offers peace of mind and is the epitome of a ‘lock it and leave it’ lifestyle with 24-hour concierge/security services onsite. You’ll also enjoy access to a fully equipped fitness center, bike storage and your own secure, titled underground parking stall so you can say goodbye to scraping your windshield in freezing temperatures. When it comes to location, it doesn’t get much better: the grocery store is literally steps away, and you’re surrounded by some of the city’s best restaurants, coffee shops, pubs, boutiques and nightlife meaning you will always have something to do. Commuting is easy with the c-train and major roadways just minutes away. Add in the nearby River pathways f or biking or walking, plus the vibrant energies from trendy neighbouring downtown districts like Kensington, and you’ve got the recipe for a truly magical inner-city lifestyle. (id:52784)

