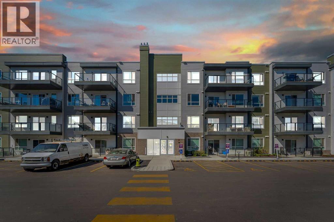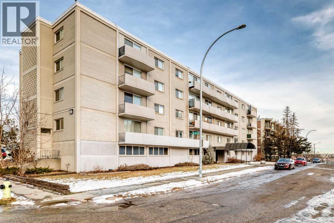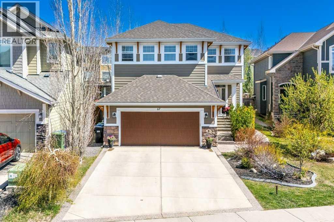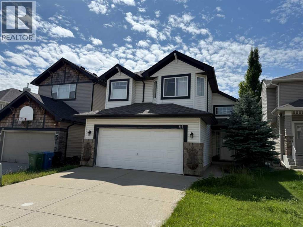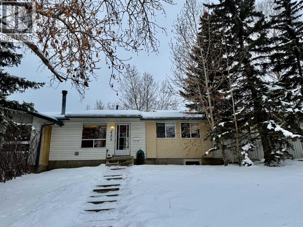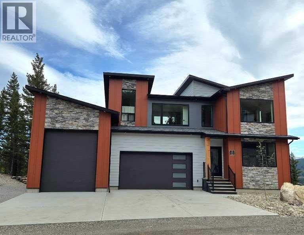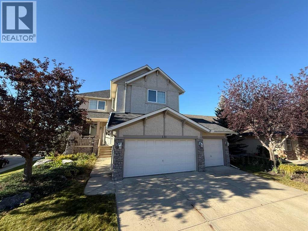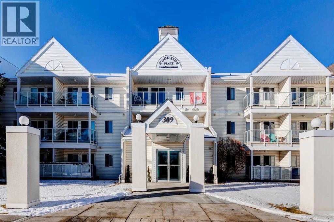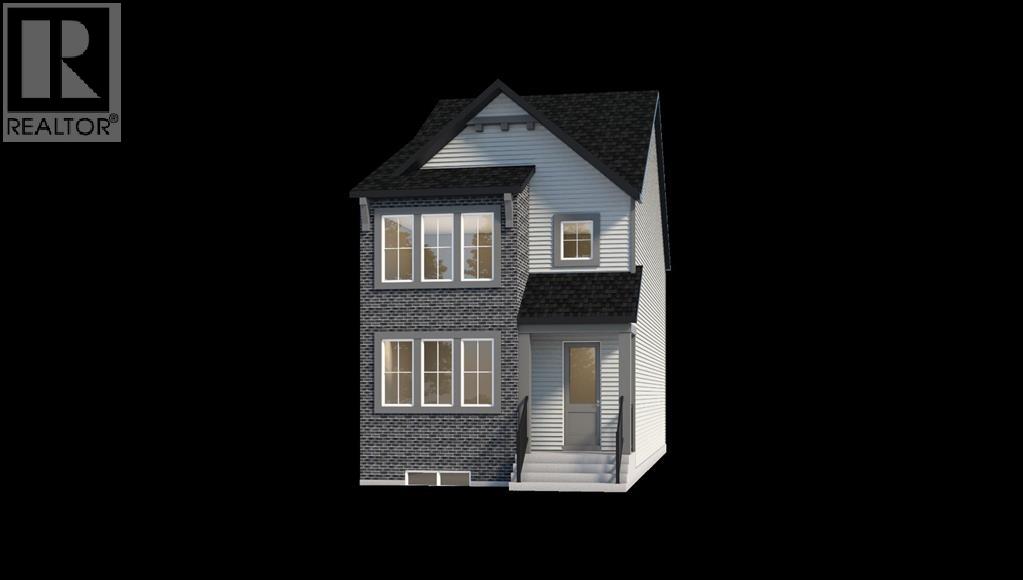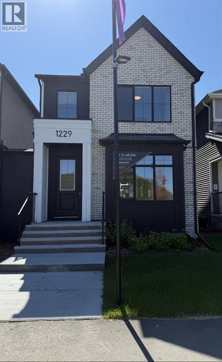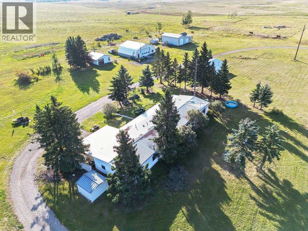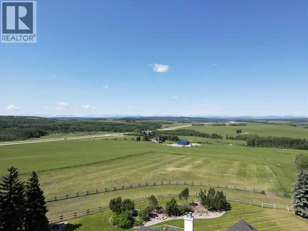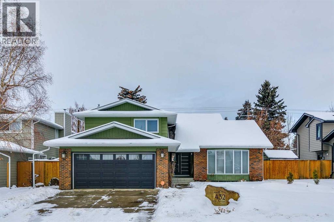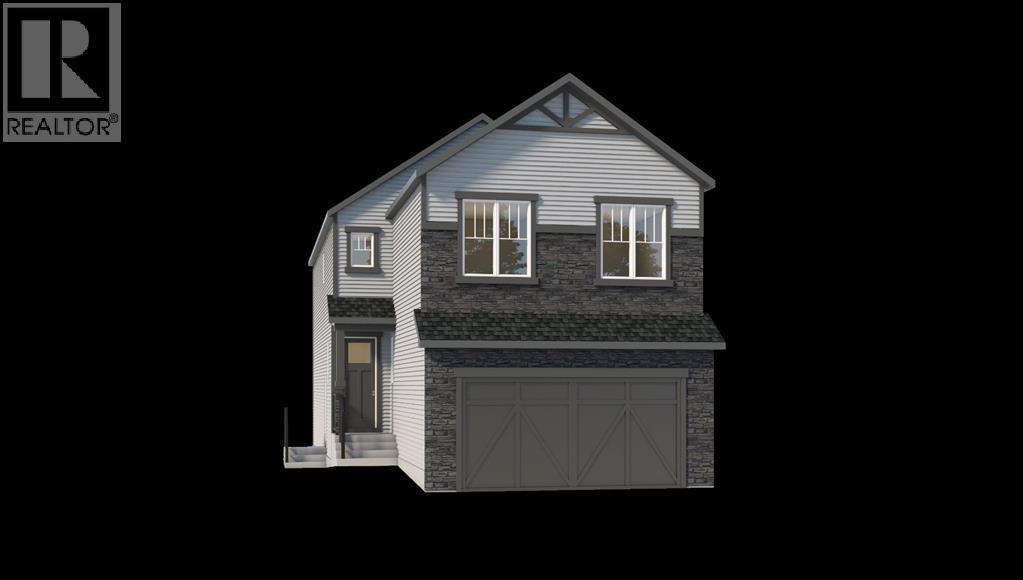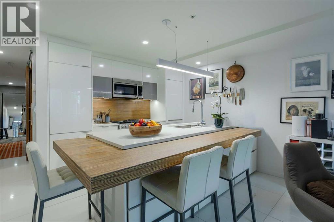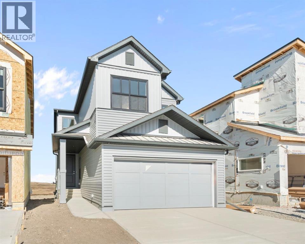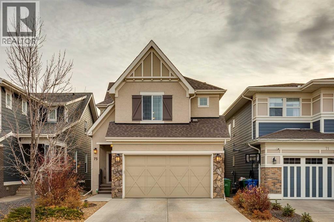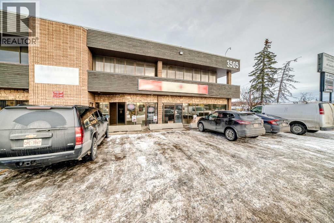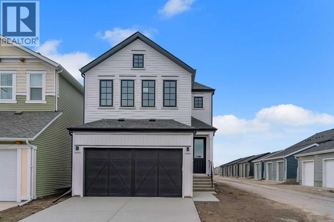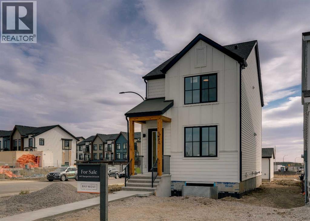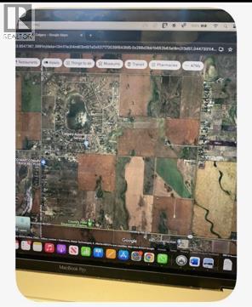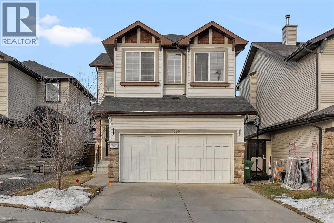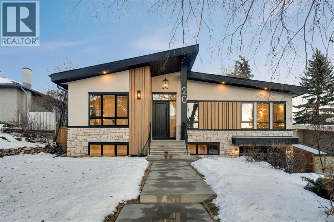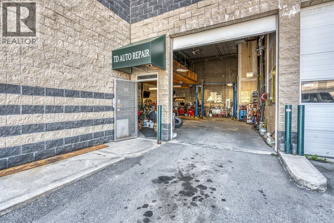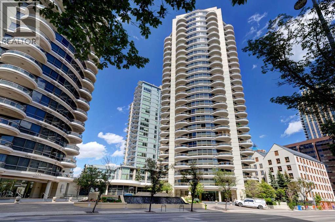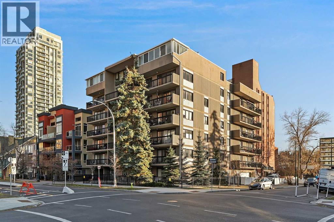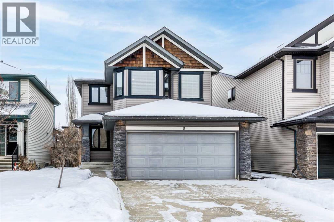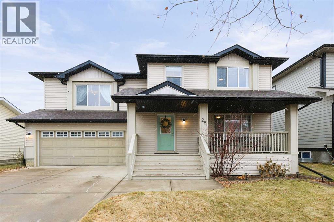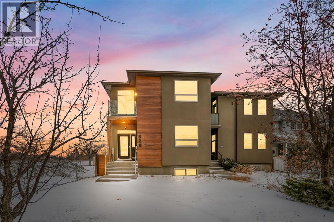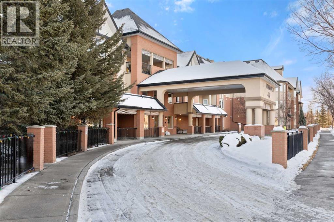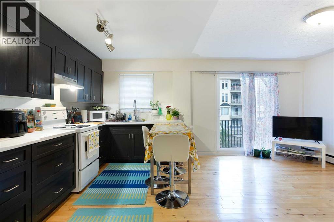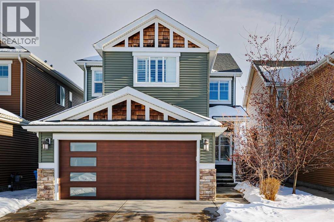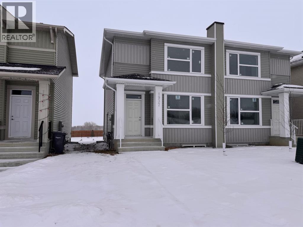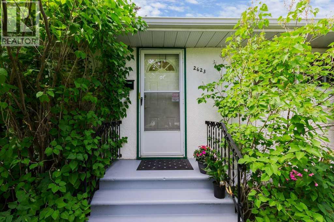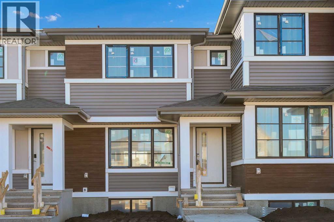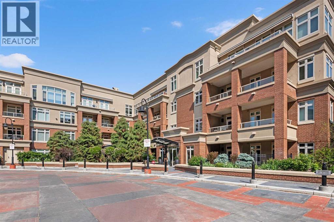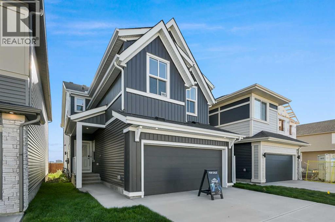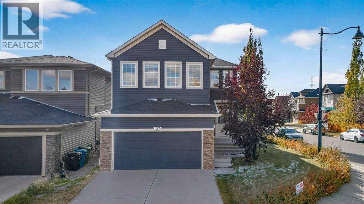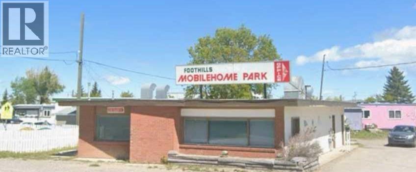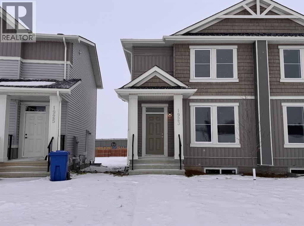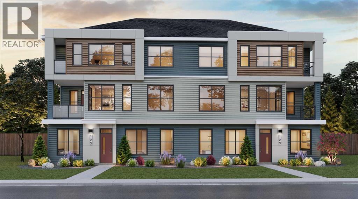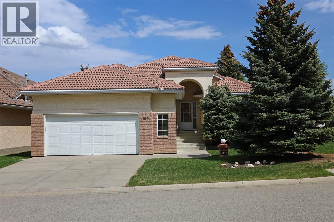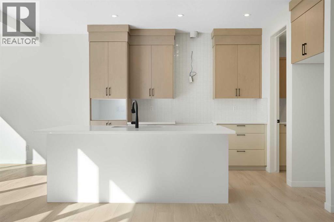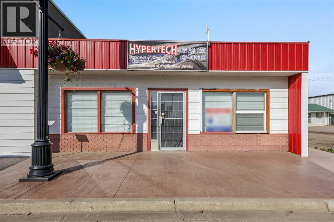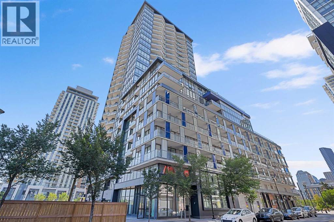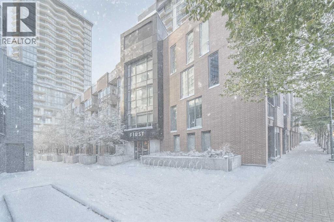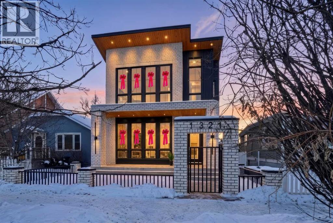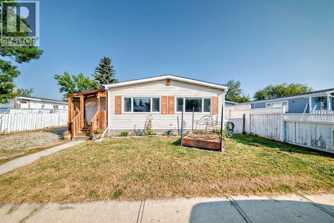1311, 33 Carringham Gate Nw
Calgary, Alberta
(MAJOR PRICE REDUCTION OF $25,000 FOR QUICK SALE) Welcome to Unit 1311 at 33 Carringham Gate NW—a beautifully designed condo offering the perfect balance of modern style, space, and convenience. With 3 bedrooms, 2 bathrooms, and over 1,180 sq ft of open-concept living, this home is ideal for families, professionals, or investors looking for a property that truly checks all the boxes.Step inside to discover a bright, functional layout featuring a sleek kitchen with QUARTZ countertops, STAINLESS STEEL appliances, full-height cabinetry, and an expansive 22 ft design that makes cooking and entertaining effortless. The kitchen flows seamlessly into a generous living and dining area filled with natural light, opening to your private balcony—the perfect place to enjoy morning coffee or evening sunsets.The primary suite offers a private retreat with a walk-in closet and a 4-piece ensuite, while two additional bedrooms provide flexibility for kids, guests, or a home office. A second full bathroom, in-suite laundry, and plenty of storage add to everyday comfort.This unit is finished with durable luxury vinyl plank flooring, contemporary fixtures, and modern detailing throughout, giving it a stylish, move-in-ready feel.Outside your door, enjoy the convenience of the Shops at Carrington Green, featuring No Frills, McDonald’s, COBS Bread, Pizza 73, Shawarma Palace, Kung Fu Tea, AllTime Fitness, and more—all just steps away. Quick access to Stoney Trail ensures an easy commute anywhere in Calgary.Whether you’re a first-time buyer, downsizer, or investor, this home combines LOCATION, LAYOUT, and LUXURY—making it one of the best opportunities in NW Calgary. (id:52784)
102, 316 1 Avenue Ne
Calgary, Alberta
Prime Location in Crescent Heights! This efficiently laid-out condo is located in one of Calgary’s most desirable inner-city communities and offers a partial view of downtown Calgary. Enjoy unbeatable walkability to downtown, Bridgeland, river pathways, parks, cafes, restaurants, and transit—making it an ideal opportunity for first-time buyers, investors, or those seeking a low-maintenance urban lifestyle. With its exceptional location, inner-city convenience, and strong investment potential, this Crescent Heights condo is a fantastic opportunity to own in one of Calgary’s most vibrant neighborhoods. (id:52784)
67 Auburn Sound Manor Se
Calgary, Alberta
Welcome to this beautifully appointed 5-bedroom home in the sought-after Estates of Auburn Bay, where upscale living meets lakeside leisure. With PRIVATE LAKE ACCESS just steps away, this property offers an unmatched lifestyle in one of Calgary’s premier lake communities. Step inside to discover a thoughtfully designed floorplan featuring a spacious front foyer, a large open-concept main level, and a striking double-sided gas fireplace that adds warmth and ambiance to both the great room and adjacent living spaces. At the heart of the home lies a chef-inspired kitchen with custom grey cabinetry, gleaming white quartz countertops, stainless steel appliances (including a gas cooktop), a mosaic glass tile backsplash, and a massive kitchen island perfect for casual dining and entertaining. Upstairs, you'll find four spacious bedrooms, including a serene primary retreat with a walk-in closet and a luxurious 5-piece ensuite. The upper level also features a bright and versatile bonus room, a stylishly designed 5-piece bathroom with a double vanity for the kids, and a large laundry room complete with quartz countertops and plenty of space for folding and organizing — a dream for busy households. The partially finished basement includes a fifth bedroom and awaits your personal touch, offering endless possibilities for customization — from a home theatre to a gym or guest suite. Outdoors, enjoy a fully fenced and landscaped yard with mature trees and shrubs, a spacious deck, private hot tub, and pergola — ideal for year-round entertaining. A private pathway leads to your dock, granting year-round access to swimming, kayaking, paddleboarding, and skating. Ideally located within walking distance to ponds, pathways, parks, and playgrounds, this is a rare opportunity to own in one of Auburn Bay’s most coveted enclaves. (id:52784)
61 Everwoods Close Sw
Calgary, Alberta
Located in the serene and well-established neighborhood of Evergreen, this exquisite, detached residence boasts 3 bedrooms, 2 bathrooms, and an attached double car garage. Upon entering, you are greeted by a welcoming ambiance and a tasteful warm color palette that exudes comfort and homeliness. The well-designed floor plan seamlessly connects the kitchen, dining, and living areas, creating a perfect space for daily activities and entertaining. The primary bedroom provides a sanctuary of comfort and privacy, complemented by a luxurious ensuite bathroom. The remaining bedrooms offer versatility and natural light, ideal for accommodating guests or a home office. The sizable backyard presents endless outdoor possibilities for relaxation and social gatherings. This tranquil retreat, conveniently located near essential amenities, schools, and parks, and is just minutes away Stoney Trail and all the shopping at Buffalo Run This home offers a perfect balance of tranquility and convenience. Whether you are a first-time homebuyer or a growing family, this property is a rare gem not to be missed. Schedule a private viewing today! (id:52784)
439 Ranchview Court Nw
Calgary, Alberta
INVESTORS ALERT! No CONDO FEES! Welcome to 5 bed 2 bath home, complete with an illegal suite right across the street from the bus stop. You will love Its family friendly neighbourhood of Ranchlands and appreciate overlooking a playground right outside your backyard. You will love having so much privacy & space. You will also appreciate the enormous covered deck for friends & family gatherings. Your new home comes complete with 2 full kitchens, 2 full bathrooms. Well maintained & good-sized home has 3 bedrooms on the main, the master comes complete with a huge walk-in closet. Separate entrance to the lower level. . You will appreciate all the storage in the home. Do not forget 2-parking stalls at the back and plenty of street parking available. The community is geographically positioned with John Laurie Boulevard to the north, Sarcee Trail to the east, Crowchild Trail to the south, and Nose Hill Drive to the west. It is family oriented with 12 parks & playgrounds and an abundance of day cares and close to the Crowfoot LRT with plenty of amenities & shopping along with great access to the university. (id:52784)
39 Kananaskis Way
Coleman, Alberta
Welcome to your mountain retreat , a bright, open 2,075+ sq. ft. home in gated Kananaskis Wilds. Large windows showcase stunning views of the Continental Divide, while a cozy gas fireplace and spacious deck offer perfect spots to unwind and enjoy the scenery. The kitchen features granite countertops, a large island, stainless steel appliances, and a double fridge. Quartz countertops add a touch of luxury to the bathrooms, complemented by durable LVP and tile flooring throughout. Upstairs, you’ll find three roomy bedrooms including a spacious primary with beautiful big windows and an ensuite, plus a conveniently located laundry room. The finished walkout basement boasts 10’ ceilings and extra space for whatever you dream up, movie nights, workouts, or relaxing with friends. Situated on an oversized corner lot, the home includes a double garage with 220V, a space for your toys or RV, a dog run, and direct access to the Sasky trail network. this is mountain living at its finest, ready for your next adventure? (id:52784)
131 Discovery Ridge Way Sw
Calgary, Alberta
Very rarely do you find a home with so many exceptional features – FILLED WITH NATURAL LIGHT – The Great Room, Kitchen and Nook have 9-foot ceilings and are surrounded by 7 east, south and west-facing knee-to-ceiling windows – DIRECT MOUNTAIN VIEWS – Captivating vistas of the Rockies from the deck, main & 2nd floors – SOUTH-FACING WALKOUT BASEMENT – 9-foot ceilings professionally developed – GIANT 3 CAR GARAGE – Loads of space for your vehicles, bikes and storage. -- This attractive and appealing 3 + 1 bedroom home is nestled in the incomparable community of Discovery Ridge. In a short stroll you’re in GRIFFITH WOODS – the giant 220-acre natural park that’s filled with bird songs, walking trails, river streams, stepping stones, crystal springs and towering forests. When you choose Discovery, NATURE IS YOUR NEIGHBOUR! -- The BRIGHT & WELCOMING MAIN FLOOR of this beautiful home features the airy and spacious Great Room with gas burning fireplace, sunny nook and open kitchen with rich cherry wood cabinetry and generous-sized island. You’ll enjoy the elegant dining room with a two-tiered ceiling and decorative arches. There is also a generous sized foyer, private powder room, and large mud room with a bench, built-in closets and plenty of storage space. -- 3 BEDROOMS, BONUS ROOM & LAUNDRY UPSTAIRS – The spacious Master has plenty of room for a king-sized bedroom suite – and has south and west-facing windows to see the morning sun on the mountains. The Master Ensuite is a true oasis with a huge soaker tub for two, steam shower, dual sinks, private water closet and skylight. Upstairs there are two additional quiet and comfortable bedrooms and 4-piece bath. The peaceful and serene BONUS ROOM is the perfect place to hang out, watch a movie and gaze at the rugged beauty of the Rockies. Topping off the upstairs is the extremely convenient Laundry station – no need to drag all your sheets and clothes up and down the stairs. -- The BRIGHT AND SPACIOUS WALKOUT BASEMENT features 9-foot ceilings, radiant in-floor heating, and huge west and south-facing windows in the large open area that covers the entire width of the house. Downstairs there is also a 4th bedroom, 4-piece bath, large Storage room, and Utility room with furnace and dual hot water tanks. The home also has Central Air Conditioning. -- PRIVATE, SUN-DRENCHED BACKYARD -- The BACK DECK has commanding views of the neighbourhood park, rolling foothills, the majesty of the Rockies and the vibrant Alberta sky. It’s a perfect spot for entertaining or just enjoying beautiful summer evenings. Downstairs, the Walkout door opens onto a private covered cobblestone patio. Once outside, you’ll love the sunny, south-facing, professionally landscaped back and side yards with mature trees and an attractive variety of perennials. THIS HOME HAS SO MUCH TO OFFER. BOOK YOUR SHOWING TODAY. (id:52784)
108, 309 Woodside Drive Nw
Airdrie, Alberta
Located beside the Woodside Golf Course and just moments from all the amenities you need, this 55+ condo offers comfort, convenience, and a beautifully updated interior you’ll love coming home to. Step inside to find two inviting bedrooms and a bright 4-piece bathroom, complemented by a series of upgrades completed within the last three years. Enjoy stylish vinyl plank flooring throughout, fresh modern paint, updated laminate countertops, a deep stainless-steel sink, and a full stainless-steel appliance package in the kitchen. The spacious primary bedroom includes a walk-through closet with direct access to the bathroom—an ideal blend of privacy and convenience. An open-concept living and dining area creates a warm, welcoming space for hosting family and friends. Step out from the living room onto your concrete patio, offering easy access to the serene courtyard and gazebo—perfect for morning coffee or relaxing afternoons. The laundry room in this unit has a stackable washer and dryer and also allows for some storage. Owners in this complex also enjoy great shared amenities, including a second-floor activity room with a reading library and gym equipment, plus a formal dining and gathering area in the main foyer. Pets are welcome with board approval, making this a truly inviting place to call home. Whether you’re downsizing or looking for a quiet, low-maintenance lifestyle close to everything, this complex is the perfect fit. Come see for yourself—you won’t want to miss this one! (id:52784)
1277 Creekview Drive Sw
Calgary, Alberta
Welcome to 1277 Creekview Drive SW—a home designed for modern living with space, style, and functionality from Award-Winning Baywest Homes. As you enter, you'll be greeted by a light-filled, open-concept living area that effortlessly blends the living room, dining space, and chef's kitchen. The kitchen is a true centerpiece, boasting a large island perfect for meal prep, casual dining, and entertaining. An oversized pantry adds exceptional storage for all your culinary needs. Need a quiet space to work or study? The main floor also includes a flexible front office. Upstairs, retreat to the expansive primary suite—a serene haven featuring a spa-like ensuite and a spacious walk-in closet. The upper floor also offers a bright and versatile bonus room, perfect for lounging or as a play area, along with additional bedrooms, a full bath, and the convenience of upstairs laundry. Nestled alongside the stunning Sirocco Golf Club, Creekview offers a perfect balance of nature and convenience for those who love life on the greens. For all your shopping needs Township Shopping Centre in nearby Legacy boasts over 50 retailers and services, including popular destinations like Sobeys, Starbucks, Cobs Bread, The Canadian Brewhouse, Winners, and more. Families will appreciate the planned future school site, conveniently located near the community entrance, ensuring a short and safe walk or bike ride for students. Creekview also features numerous parks, playgrounds, and sports fields, offering ample outdoor recreation opportunities for residents of all ages. (id:52784)
1229 Creekview Drive Sw
Calgary, Alberta
Welcome to 1229 Creekview Drive SW—modern living with built-in investment potential. Built by Award-Winning, Baywest Homes. Located in the vibrant community of Creekview, this beautifully upgraded two-story single-family home offers 1,495 sq. ft. of thoughtfully designed space on a 2,814 sq. ft. lot. Inside, you’ll find 3 generous bedrooms and 2.5 bathrooms above grade, paired with an open-concept main floor that flows seamlessly from the bright living room to the dining area and chef-inspired kitchen. The upgraded kitchen island is the perfect centerpiece for family gatherings and entertaining. Adding incredible value, this home also includes a fully legal basement suite with private side entry, a large bedroom, and a full bathroom—ideal for extended family, guests, or a reliable rental income stream. Step outside to enjoy a professionally landscaped yard, wood deck, and a spacious 18’x21’ detached garage. Modern touches like gemstone soffit lighting elevate both curb appeal and convenience. This property combines style, function, and flexibility—whether you’re looking for a family home, a mortgage helper, or a long-term investment. Don’t miss the chance to own this exceptional home in one of Calgary’s fastest-growing communities. Nestled alongside the stunning Sirocco Golf Club, Creekview offers a perfect balance of nature and convenience for those who love life on the greens. For all your shopping needs Township Shopping Centre in nearby Legacy boasts over 50 retailers and services, including popular destinations like Sobeys, Starbucks, Cobs Bread, The Canadian Brewhouse, Winners, and more. Families will appreciate the planned future school site, conveniently located near the community entrance, ensuring a short and safe walk or bike ride for students. Creekview also features numerous parks, playgrounds, and sports fields, offering ample outdoor recreation opportunities for residents of all ages. (id:52784)
48143 Coal Trail W
Rural Foothills County, Alberta
A short drive west of High River, this impressive 148-acre property along Coal Trail offers sweeping panoramic mountain views. With over 145 acres of highly productive land in a prime location, it’s an excellent opportunity for anyone looking to expand their land base or establish a new yard site.The property includes a 2,100 sq. ft. double-wide mobile home, a 22' x 24' detached garage, a 34' x 47' workshop, a 78' x 40' Quonset, and a barn — providing plenty of functional space for a variety of uses.Please do not enter the property. Call your favourite Realtor for Showing inquires. PROPERTY IS SOLD “AS IS, WHERE IS.”NO WARRANTIES OR REPRESENTATIONS. (id:52784)
177 Avenue
Rural Foothills County, Alberta
Absolutely stunning 54.94 acres with gorgeous mountain views and Rollinghills. Not very often do these parcels come up this close to Calgary. Potential future development with MD approval. Build your dream home and buy your privacy or invest in this phenomenal opportunity. ( 15 acres with stunning residence, bordering this property is also available for sale MLS # A2229058) (id:52784)
432 129 Avenue Se
Calgary, Alberta
Welcome to Lake Bonavista living — where mature trees, established charm, and year-round lake access meet a beautifully refreshed two-storey home you can move into before Christmas. This 4-bed, 4-bath detached home sits in the highly desirable estates area of Bonavista, surrounded by quiet streets, friendly neighbours, and one of Calgary’s most sought-after lake communities.Step inside to soaring vaulted ceilings and a flood of natural light that instantly makes the home feel open and inviting. The entire main and upper level has been updated with luxury vinyl flooring, fresh white paint, and thoughtful new lighting throughout, creating a bright, modern feel from the moment you walk in.The kitchen has been completely renovated with quartz countertops, new cabinetry and hardware, a built-in pantry with pull-out drawers, and stylish new appliances, sink, and faucet. A sunny breakfast nook overlooks the backyard, while a formal dining room just off the kitchen offers space for entertaining, holidays, and big family dinners.The main floor features two separate living spaces — a formal front room and a cozy sunken family room with a wood-burning fireplace — plus a convenient bedroom on the main (ideal for guests or a home office) and an upgraded half bath for everyday convenience.Upstairs, you’ll find three large bedrooms, including two with walk-in closets and built-in storage organizers. The updated bathrooms include a three-piece ensuite and a fresh five-piece main bath.The newly carpeted lower level offers even more space with a big rec room, a wet bar, a hobby room, a three-piece bathroom, and a large storage room.Outside, the updates continue: the entire exterior has been professionally repainted, along with the garage door. Most windows were replaced with fiberglass windows and have Hunter Douglas blinds, and Leaf Filter gutter protection means no more climbing ladders to clean eaves. The fenced and level backyard is spacious, low-maintenance, and read y for summer BBQs, pets, and kids to run wild.Don't forget the double attached garage, a designer front door, and a brand-new washer and dryer conveniently located on the main floor. Not only is the location fantastic and the lot huge, this one is close to schools, a playground, playing fields, and of course the luxuries of the lake! Spend this winter skating on the lake, hosting friends in your new kitchen, and settling into a community people rarely leave.Welcome home. (id:52784)
108 Creekview Manor Sw
Calgary, Alberta
Welcome to 108 Creekview Manor SW. Built by repeated Award-Winning, Baywest Homes. Perfectly positioned just one home away from a playground and only steps from a stunning natural reserve and pathway system, this exceptional property blends location, luxury, and thoughtful design. From the moment you arrive, the home’s impressive 26' width sets it apart, offering a spaciousness you can feel. This wider design allows for a generous 21' x 21' garage, perfect for vehicles, hobbies, and all the gear that comes with an active lifestyle. With a side entry and basement plumbing rough-ins, the lower level is a blank canvas ready for future possibilities—whether that’s a suite, a studio, or the entertainment space you’ve always imagined. A secondary suite would be subject to approval and permitting by the city/municipality. Step inside, and the main floor welcomes you with warmth and flexibility. A main-floor bedroom with a full 3-piece bath is ready for guests, family, or the perfect work-from-home sanctuary. Hosting will feel effortless with a spacious rear deck ideal for summer dinners. At the heart of the home lies a kitchen crafted to inspire. The two-toned cabinetry, chimney hood fan, and microwave tower create a beautifully cohesive space, while quartz countertops, under-cabinet lighting, and a 4-bin waste pullout add function to the flair. Cook with confidence using upgraded appliances including a gas range, hidden-control dishwasher, and French door fridge with water, ice, and bottom freezer storage. A large pantry completes this gourmet hub—because every great home starts with a great kitchen. Follow the wood-and-metal railing up to the second floor, where comfort and convenience continue to shine. Here, you’ll find four well-sized bedrooms, including walk-in closets in Bedrooms 2 and 3—a rare and welcome luxury. The bonus room offers space for movie nights, playtime, or cozy unwinding, while the upper laundry room, complete with rough-in for a future sink, makes daily routines feel effortless. Retreat to the primary suite, a calming escape featuring double sinks, a relaxing soaker tub, and a separate shower designed for moments of quiet indulgence. Even the main upstairs bath offers double sinks, ensuring mornings flow smoothly for everyone. Nestled alongside the stunning Sirocco Golf Club, Creekview offers a perfect balance of nature and convenience for those who love life on the greens. For all your shopping needs Township Shopping Centre in nearby Legacy boasts over 50 retailers and services, including popular destinations like Sobeys, Starbucks, Cobs Bread, The Canadian Brewhouse, Winners, and more. Families will appreciate the planned future school site, conveniently located near the community entrance, ensuring a short and safe walk or bike ride for students. Creekview also features numerous parks, playgrounds, and sports fields, offering ample outdoor recreation opportunities for residents of all ages. (id:52784)
210, 1020 9 Avenue Se
Calgary, Alberta
Welcome to Avli on Atlantic, right in the heart of Calgary’s oldest—and arguably coolest—neighbourhood, Inglewood. If you know the area, you already get it: 100+ local shops, boutiques, coffee spots, and breweries all within walking distance. Step out your door and you’re living in one of the most vibrant, walkable communities in the city. Inside, this building is all about lifestyle. You’ve got everything you need to make downtown living actually easy and enjoyable: Guest Suite – Perfect when family or friends come to visit. Dog & Bike Wash Station – Because Calgary weather happens, and muddy paws or tires shouldn’t be a problem. Heated Underground Visitor Parking – No frozen windshields for your guests. Third-Floor Rooftop Garden Terrace – Chill spot for coffee, sunsets, or a glass of wine with friends. Fitness Centre – Skip the gym membership; it’s all here. Social Lounge & Event Spaces – Great for meeting neighbours or hosting a get-together. Secure Underground Parking & On-Site Storage – Peace of mind and extra space, two things you can never have enough of. Pet-Friendly – Bring your dog. Seriously. Inglewood’s made for walks. Outside, you’re minutes from the Inglewood Bird Sanctuary, the Elbow and Bow River pathways, and downtown is just across the bridge. Avli on Atlantic blends modern design with Inglewood’s local charm—urban living without giving up character. For more info, including measurements and our 360 tour, click the links below. (id:52784)
136 Lucas Gardens Nw
Calgary, Alberta
Welcome to your future home in the incredible community of Livingston! This brand new home is the Longview 24 model by award winning builder, Cedarglen Homes. It offers over 2300 sq ft and loads of upgrades including a SEPARATE ENTRANCE, main floor flex room, working kitchen & more! As you step inside, you'll be greeted by sleek interior finishings including luxury vinyl plank flooring, 8’ doors, 9’ knockdown ceilings, & tons of natural light. The heart of this home is undoubtedly the stunning kitchen boasting quartz countertops, loads of cabinetry space, large island, a working kitchen for extra prep space, gas line for the ranges & water line to the fridge. An appliance allowance of $7954 will be provided so you can choose your dream appliances at the builder’s supplier! The large dining and great room areas adjacent to the kitchen will be perfect for entertaining and offer incredible lighting w/ the large sliding patio door & windows along the back of the house. The great room also features a stunning fireplace that will keep you warm all winter long. The main floor has a flex room, a 2 pc bath, & mudroom area. Upstairs, the massive central bonus room becomes the focal point for entertainment & relaxation. The primary suite, located at the back of the house, features a 5-piece ensuite with quartz counters, a soaker tub, a walk-in shower, & a massive walk-in closet. There are three additional bedrooms upstairs - two of them are equipped with w/i closets and you’ll notice there’s a desirable 5pc compartment bathroom w/ double sinks. The laundry room is on this level for extra convenience and offers linen storage as well. The basement is undeveloped but offers a separate entrance, future rough ins for a suite (subject to city permit and approval) and large windows! Other important features include the OVERSIZED double attached garage, fully finished deck & you’ll receive a landscaping credit of $2000 to ensure your outdoor space is as beautiful as the interior. You will fall in love with the community of Livingston and everything it has to offer - the HOA facility has tennis courts, skating rinks, playgrounds, basketball court, water spray park, ping pong tables & more! Plus there are endless walking/bike paths, an off leash dog park, and a bike pump track to enjoy. As the community continues to develop, there will be lots of schools, businesses and shopping making it a super convenient place to live! Book your showing today & step into the exceptional lifestyle awaiting you in Livingston! *Some photos are virtually staged.* (id:52784)
75 Masters Rise Se
Calgary, Alberta
Welcome to your Lakeside Dream Home!Just steps from the Beach, Clubhouse, and Park Areas, this stylish 3+1 bedroom family home combines comfort and quality in every detail. The open main floor boasts 9’ ceilings, hardwood floors, and a cozy gas fireplace, plus a convenient main-floor office. The chef-inspired kitchen offers quartz counters, a large peninsula, stainless appliances, and a butler’s pantry. Upstairs, enjoy a bright bonus room, upper laundry, and three spacious bedrooms — including a luxurious primary suite with double sinks, soaker tub, and separate shower.The fully finished basement adds a large rec room, full bath, and 4th bedroom — perfect for guests. Outside, the south-facing backyard is built for entertaining, with a deck, patio, gazebo, and zero-grass landscaping for easy maintenance. Complete with great curb appeal, rear lane access, and walkable access to schools, shopping, and restaurants — This one Checks all the Boxes! (id:52784)
3505 32 Street Ne
Calgary, Alberta
Exceptional opportunity to acquire a fully operational automotive mechanic shop together with the commercial property. This 5,000 sq. ft. corner unit offers excellent exposure and accessibility, featuring 12 on-site parking spaces and two overhead bay doors.The shop is fully equipped and approved for a broad range of services, including general mechanical repairs, wheel alignment, Uber, Taxi & Limo inspections, and out-of-province inspections. The business is well established with a strong and loyal clientele. As per the owner, the business generates approximately $1.2 million in annual sales. This turn-key operation is ideal for an owner-operator or investor seeking both business ownership and real estate in a high-demand location.A rare opportunity to own both the business and the property. (id:52784)
31 Sugarsnap Gardens Se
Calgary, Alberta
Welcome to the Basil 24 (Award-Winning Baywest Homes) in Rangeview: a well-designed 3-bed, 2.5-bath detached home offering 1,667 sq ft of thoughtfully planned living space. The main floor features an open-concept layout with abundant natural light, upgraded kitchen that flows into a dedicated dining area and great room—ideal for families who gather and entertain. A practical mudroom adds smart storage and convenience. Upstairs the open-to-below over the great room provides elegance and grandeur! The primary suite enjoys privacy and comfort, with a walk-in closet and 5-piece ensuite. The upper level also offers two additional bedrooms, full bath, a generous bonus room and laundry room area. The home is equipped with triple-pane windows and an HRV for enhanced energy efficiency. This front garage home is complete and ready for quick-possession, making this an excellent option for purchasers seeking move-in readiness in a vibrant southeast Calgary 2024 Community of The Year.. Rangeview is Calgary’s first garden-to-table community. This community was designed to inspire living through food celebration. Its walkable streets, open spaces, and gardens are becoming vibrant gathering places for neighbors to connect. Residents can walk, jog, or cycle on the network of pathways that weave through the community’s linear park system. Future plans include over 23 acres of reconstructed wetlands and ponds, creative playground areas, outdoor classrooms, interpretive areas, and much more. Residents will collaborate to bring life to Rangeview’s food-producing and pollinator gardens, orchards, and greenhouse. Market Square will serve as Rangeview’s community hub for gathering, connecting, and sharing, offering an inviting area for community events, food markets, and celebrations with open lawns and playgrounds. An Urban Village is also anticipated, featuring restaurants, boutiques, and services. (id:52784)
1497 Rangeview Drive Se
Calgary, Alberta
Welcome to 1497 Rangeview Drive SE – Viola 18 Model by multiple Award-Winning Baywest Homes. This stunning home perfectly blends modern design with practical upgrades, offering style, comfort, and functionality for today’s lifestyle. At the heart of the home, the center kitchen boasts a long quartz island, upgraded gold plumbing fixtures, a Siligranite sink, stylish backsplash, and designer-curated finishes throughout. An oversized stairwell window and large dining room window flood the space with natural light, while the open railing upgrade creates a spacious, airy feel on the main floor. The generously-sized primary bedroom includes its own 3-piece ensuite with a large shower. The remaining two bedrooms are located at the back of the home and share a full bathroom. The thoughtfully developed basement adds incredible living space, featuring a 4th bedroom, full bathroom, spacious living room, and storage. With two large windows, the lower level is bright and inviting—ideal for guests, teens, or extended family. Stay cool all summer with air conditioning and enjoy the convenience of a rear deck complete with BBQ gasline—the perfect spot for summer gatherings. The home is also sprinkler system rough-in ready and includes front landscaping for a polished curb appeal. This home also includes a rear detached garage (18' x 21'), a side door entrance with upgraded laminate landing, and a south-facing backyard that ensures plenty of natural sunlight year-round. Perfectly situated in the growing community of Rangeview, this home is just steps from the future Commercial Village, Harvest Hall, and Community Greenhouse—connecting you to convenience, culture, and community living. (id:52784)
Range Rd 283
Rural Rocky View County, Alberta
Purchaser gets 9/160 intrest in this parcel,land is presently used for agriculture,Leased to local farmer (id:52784)
368 New Brighton Place Se
Calgary, Alberta
Welcome to this beautifully updated home located in the vibrant and family-friendly community of New Brighton! Thoughtfully renovated throughout, this move-in-ready property features stylish lighting fixtures, fresh paint, and new carpeting, offering a bright and modern living space. The home boasts three generously sized bedrooms, including a spacious primary suite with a large walk-in closet, and a huge bonus room—perfect for a growing family. The open-concept main floor provides the ideal setting for both entertaining and everyday living. A new roof was installed in 2021, adding long-term value and peace of mind.Situated in a quiet cul-de-sac location, this home is just a short walk to the New Brighton Clubhouse and local schools, while also offering easy access to public transportation, Deerfoot Trail, and Stoney Trail. You’ll enjoy being minutes from the South Health Campus, the amenities of Mahogany and the 130th Avenue shopping area, as well as a nearby dog off-leash park. Don’t miss this opportunity to own a beautifully updated home in one of Calgary’s most convenient and connected communities—schedule your private showing today! (id:52784)
20 Roselake Street Nw
Calgary, Alberta
Welcome to this exceptionally renovated luxury bungalow, situated on a massive lot just steps from Confederation Park. Thoughtfully redesigned from top to bottom, this home blends timeless elegance with modern functionality, offering an unmatched level of quality and detail throughout.The main level impresses with 10-foot ceilings, 8-foot doors, and a striking 42” x 8’ custom entry door, creating an immediate sense of scale and sophistication. 7.5” engineered oak flooring, oak beams, and a beautifully finished coffered ceiling office add warmth and architectural character. The kitchen is equipped with custom appliances including a statement 48” refrigerator, enhanced by under- and in-cabinet LED lighting for both style and practicality.The spa-inspired ensuite features heated floors and a luxurious steam shower, while the main-level washroom showcases marble flooring, a custom vanity, and designer finishes. Custom closets, blinds throughout, and clean, casing-free windows complete the refined interior.This home is equally impressive behind the scenes with a water-on-demand system, AC rough-in, Progressive New Home Warranty, and a 200-amp electrical combo servicing both the home and rear garage.Car enthusiasts and hobbyists will appreciate the oversized heated front single garage, epoxy flooring in both garages, a triple heated rear garage, and even a dog wash station in the front garage. Outdoor living is elevated with a BBQ gas line on the deck and fully completed landscaping, including custom concrete flower beds in both the front and backyard.This is a rare opportunity to own a fully custom, substantially renovated bungalow on a premium lot in one of the city’s most desirable inner-city locations, steps to green space, walking paths, shopping and everything Confederation Park has to offer. (id:52784)
215, 32 Westwinds Crescent Ne
Calgary, Alberta
This is a great opportunity to operate your own auto service business. This is well established business . Workshop is pretty good equipped for full service with 3 hoists, computerized alignment equipment, tire changer, huge air compressor etc... along with spacious mezzanine, only personal tools needed. Close to all amenities, McKnight LRT, Superstore, and prairie wind park. You could find out much more while visiting.Please contact your agent for scheduled showings. Thank you. (id:52784)
1503, 1078 6 Avenue Sw
Calgary, Alberta
Welcome to Riverwest! This unit has been freshly painted from top to bottom and features brand new carpet. This is one of the building’s bigger one-bedroom plus den layouts, giving you a bright, open space that feels comfortable and inviting from the moment you walk in. Perched on the 15th floor of an immaculately maintained complex, it showcases stunning downtown views through its south-facing, floor-to-ceiling windows. Inside, the open-concept kitchen is designed for both style and functionality, featuring granite countertops, ample cabinetry, and an eat-up breakfast bar—perfect for casual meals or morning coffee. The spacious living room flows seamlessly into the formal dining area, creating a warm and inviting space for entertaining. The bright bedroom also showcases impressive city views and connects conveniently to a cheater 4-piece bath complete with a jetted tub, heated tile floors, and a granite-topped vanity. Residents can enjoy premium amenities including an indoor swimming pool and spa, a fully equipped fitness and recreation center, guest parking, and professional concierge service offering parcel delivery and dry-cleaning. The unit comes with one dedicated parking stall in the heated, secure underground parkade, along with a separate storage locker for added convenience. All of this is just steps from the Elbow River pathways, Prince’s Island Park, Kensington, downtown shopping and dining, and convenient transit options. This is urban living at its finest—come experience everything Riverwest has to offer! Please check out the VIRTUAL TOUR LINK for hi-tech interactive floor plans/hi-def photos/virtual tours where you can take a "walk" throughout all rooms of the property. (id:52784)
304, 1033 15 Avenue Sw
Calgary, Alberta
Welcome to this large move in ready 2 bed 1.5 bath sunny SOUTH facing CORNER UNIT apartment with an AMAZING LOCATION in the heart of the Beltline near renowned 17th Ave, the C-Train, trendy restaurants, parks, gyms, shopping and Calgary's most vibrant nightlife. Units in this building rarely hit the market and this well maintained corner unit has large windows for extra sunlight, a south facing balcony and an inviting layout with a bright kitchen featuring a slide out pantry, soft close cabinets and a glass tile backsplash that flows seamlessly into the dining room and living room space. Down the hall you'll find the spacious primary bedroom with a generous sized closet, a 2-piece ensuite bathroom and adjacent is the large second bedroom and the 4 piece bathroom. Other great features of this property include in-suite laundry, assigned storage locker, parking and bike storage. It's refreshing to see a large two bedroom apartment in the Beltline at this price point with a 10/10 location! (id:52784)
9 Cranwell Court Se
Calgary, Alberta
Welcome Home! This 4 bedroom, 3.5 bathroom home in the heart of Cranston truly does have it all!! Beautiful curb appeal welcomes you and as you enter the home you are greeted with 9 foot ceilings, neutral paint colours and cork floors that all add to a very warm feeling. Your open floor plan starts with your chef inspired kitchen with great appliances, tons of cupboards and drawers an island and great counter space making it the perfect place to prepare meals for your family or to have great conversation while entertaining. Your living room is connected to your kitchen with bright lighting, gas fireplace, and ample space for all of your furniture. The dining room is the perfect spot for family dinner and overlooks your deck and back yard. The east facing backyard gets gorgeous morning sunlight and your deck is perfect for outdoor cooking and relaxing covered by your large pergola. Your large office and 2 piece bathroom finish off the main level before heading upstairs. The primary bedroom is massive complete with a spa like ensuite bathroom and walk in closet. The second and third bedrooms are a great size and along with a large 4 piece bathroom and huge bonus room finish off the upper level. The basement is fully finished with a 4th bedroom, full bathroom and substantial entertainment space complete with a projector to give your family a theatre like experience. This home has BRAND NEW TRIPLE PANE WINDOWS (2024), New Roof (2021), New hot water tank (2024), AIR CONDITIONING, and water softener. Cranston is one of Calgary's most desired communities with great schools, parks, pathways along the Bow River, safety and comfort. Do not miss out on this opportunity to own this amazing home in the neighbourhood everyone wants to be in! (id:52784)
25 Mckinnon Street Nw
Langdon, Alberta
Get ready to fall in love with your new home. This charming 2 story home is located on a massive lot in the heart of Langdon’s desirable West side close to Langdon School (K-8.) This home’s classic design feels like a forever home where your family can grow and put down roots in this friendly close knit community. Embrace your new small town lifestyle on the extensive covered front porch where you can greet your neighbours and socialize with family and friends. Just inside the front door you’ll find the elegant and welcoming living room complete with gleaming hardwood floors. Through the open archway is the heart of the home - a warm and cozy kitchen with eat-in dining area and sliding glass doors providing easy and direct access to the back deck. A 2 pc powder room is discreetly tucked down a few stairs providing privacy and separation. A large closet is also on this level conveniently located close to the garage door entrance. Heading upstairs to your left is a spacious and sunny freshly painted bonus room that is sure to be your family’s favourite room to snuggle in for movie night or story time. Taking a right turn from the staircase you’ll find 3 good sized bedrooms including the primary where you’ll enjoy a huge walk-in closet complete with a window. 2 more bedrooms and a shared main bath round out this level. This thoughtful design is the perfect layout for a young family where mom & dad can enjoy time together in the bonus room after little ones are in bed without disturbing them but still being close if needed. The unspoiled basement is where you’ll find the laundry facilities plus the opportunity to expand your living space as needed. Large lot sizes are what this area of Langdon is known for and this home does not disappoint. The huge West facing backyard is fully fenced with a big deck, raised garden beds and plenty of room for kids and pets to play. Shingles/Siding were replaced 3 years ago and hot water tank 2 years ago. A 2 car front entry attached g arage finishes off this terrific property! Don’t miss your chance to call the wonderful community of Langdon home. (id:52784)
528 31 Street Nw
Calgary, Alberta
Welcome to refined inner-city living in the heart of Parkdale, just minutes from the Bow River pathways and surrounded by the best of Calgary’s urban lifestyle. This striking contemporary infill blends timeless design with everyday comfort — perfect for professionals, families, and anyone who loves being close to it all.Offering just under 3,000 sq.ft. of beautifully finished living space, this home features 4 bedrooms, 3.5 bathrooms, and a versatile bonus loft designed for real life and effortless entertaining. From the moment you enter, the space feels light, open, and intentional, with 9’ flat ceilings, pot lighting, solid core doors, and custom built-ins throughout. A dramatic open-to-above entry sets the tone, while a front office or flex space and rich maple hardwood floors anchor the main level.At the heart of the home, the chef’s kitchen commands attention with granite countertops, an oversized island, under-cabinet lighting, and stunning custom cabinetry. A premium stainless steel appliance package includes a commercial-style gas range and French door fridge — perfect for both everyday meals and hosting. The formal dining area features a custom built-in buffet, flowing seamlessly into the open-concept great room where a sleek modern fireplace creates a warm and inviting focal point.Upstairs, an extra-wide staircase leads to a bright loft area and an impressive primary retreat complete with two walk-in closets and downtown skyline views. The spa-inspired ensuite offers dual vanities, a large glass shower, and a statement soaker tub — your own private escape at the end of the day. A second upper bedroom is filled with natural light and opens to its own private balcony.The fully finished lower level adds even more flexibility, featuring a spacious third bedroom with walk-in closet and a full bathroom finished with marble countertops — ideal for guests, teens, or a private workspace.Outside, enjoy low-maintenance landscaping, a 6-foot cedar fence, and a pr ivate deck designed for summer evenings and relaxed outdoor living.This is inner-city living done right — steps from parks, river pathways, and everything that makes Parkdale one of Calgary’s most sought-after communities. (id:52784)
2241, 48 Inverness Gate Se
Calgary, Alberta
Welcome to The Aviemore, McKenzie Towne’s premier 55+ community. This bright and spacious 2-bedroom plus den, 2-bathroom home offers 1,089 SqFt of well-designed living with a quiet, private setting overlooking the courtyard. The thoughtful layout begins with a welcoming front foyer, where the laundry room sits to one side and a dedicated den to the other, creating a practical, organized entry before the floorplan opens into the main living space. The kitchen features maple cabinetry, crisp white appliances, a full pantry, plenty of counter space, and a raised breakfast bar, and it flows seamlessly into the open-concept living room anchored by a charming corner gas fireplace. Just off the living area, the covered south-facing balcony provides a peaceful outdoor retreat with lovely natural light and serene views. The primary bedroom is impressively large and includes walk-through closets leading to a spacious ensuite with double sinks, a deep soaker tub, and a separate stand-up shower. A second bedroom, full main bathroom, excellent in-suite storage, and a location just steps from the elevator all add to the day-to-day comfort of this home. Additional conveniences include a titled underground parking stall located close to the elevator, an assigned storage cage directly in front of the stall, central air conditioning, and condo fees that include all utilities aside from electricity. Residents of The Aviemore enjoy outstanding amenities such as a party room, theatre, and library on the main level; a fitness centre with steam sauna, games room, puzzle room, and two guest suites on the second level; and a wood shop and convenient car wash bay on the parkade level, along with beautifully maintained outdoor spaces and ample visitor parking. The building is pet-friendly with Board approval (one small dog or cat under 20 lbs). Ideally located just steps from the shops, restaurants, and services of High Street, as well as nearby Safeway, Walmart, transit, walking paths, and I nverness Pond - with quick access to Deerfoot and Stoney Trail - this quiet, private, beautifully maintained home offers an exceptional lifestyle in one of Calgary’s finest adult communities. (id:52784)
302, 1027 12 Avenue Sw
Calgary, Alberta
Enjoy modern city living in this stylish and sunlit 1-bedroom condo, featuring hardwood floors, a modern updated kitchen, and newer vinyl windows. The open-concept layout flows to a private balcony with beautiful views, and includes shared off-street parking—all in one of Calgary's most desirable inner-city neighborhoods. Walk to everything downtown has to offer. Safeway, Co-op, community Natural Food market, cafes, restaurants and transit are all just a short walk away.Currently home to a reliable long-term tenant who would love to stay, this property offers an easy, turnkey investment opportunity with steady income from day one. (id:52784)
13 Royal Birch Park Nw
Calgary, Alberta
Welcome to this stunning, fully renovated two-story gem nestled in the highly sought-after community of Royal Oak. Situated on a quiet, family friendly street, this immaculate home offers a perfect blend of luxury, comfort, and functionality—ideal for modern families seeking space, style, and serenity. Boasting over 2,700 sq.ft. of beautifully finished living space, this home features 3 spacious bedrooms upstairs, a versatile bonus room, and a fully finished basement that includes a 4th bedroom, bathroom, and a large recreation area perfect for guests, a home office, or a teen retreat. From the moment you step inside, you’ll be captivated by the thoughtful craftsmanship, designer finishes, modern colour palette and the luxury finishes throughout. The open-concept main floor showcases wide-plank hardwood flooring, elegant lighting fixtures, and large windows that flood the space with natural light. The gourmet kitchen is a true showstopper, complete with custom cabinetry, quartz countertops, a center island with seating, and premium stainless steel appliances—designed for both entertaining and everyday living. The generous living room is big, bright and yet provides a feeling of intimacy with a beautiful fireplace and comfortable space. Don’t miss the trendy front office and unique passage way connecting one part of the house to the other. Upstairs, you'll find a generous primary suite with a walk-in closet and a spa-like ensuite all over looking a private feeling green space. Two additional bedrooms, a full bathroom, and a bright, airy bonus room offer plenty of space for a growing family. A perfectly placed upper floor laundry finishes off this exceptional 2nd floor living space. The fully developed basement provides even more room to live and play, with a spacious rec room, 4th bedroom, a bath, and ample storage space. One of the standout features of this property is its prime location backing onto green space and a tranquil bike path, offering privacy and picture sque views right from your own backyard. The 2 tier decks are perfect whether you’re hosting a summer BBQ, watching the kids play, or enjoying a peaceful morning coffee, this outdoor setting is simply unbeatable. Just minutes from top-rated schools, shopping, dining, transit, and the incredible Royal Oak natural ravine pathways, this home truly has it all. Don't miss your chance to own this move-in-ready masterpiece in one of the most desirable NW neighborhoods! (id:52784)
1937 Mccaskill Drive
Crossfield, Alberta
Builder incentive included: free basement development with purchase.*OPEN HOUSE SAT & SUN 12-3* Welcome to this brand new Aspen Duplex Model Lane by Homes by Creation, offering over 1,300 square feet of thoughtfully designed living space with 3 bedrooms and 2.5 bathrooms. With a fully developed basement included, this home delivers strong long term value and added living space once complete.The main floor is designed with an open concept layout and 9 foot ceilings, creating a bright and functional living environment ideal for everyday life and entertaining. Large windows allow natural light to flow throughout the space, enhancing the home’s sense of openness.Upstairs, the primary bedroom features a generous layout with a walk in closet and private ensuite. Two additional bedrooms and a full bathroom complete the upper level, offering flexibility for families, guests, or a home office.A separate side entrance adds versatility and supports the included basement development. Triple pane windows contribute to improved energy efficiency and year round comfort.Located in a growing, family friendly community, this property is close to parks, walking paths, schools, shops, dining, and offers easy access to major routes. This is an excellent opportunity to secure a new build with added value before completion. (id:52784)
2623 Glencastle Street Sw
Calgary, Alberta
Basically, Below Land Value for Contractor or Builder consideration!! Plus super cute bungalow (as is) on quiet street one block from school and kids playground. This bungalow has Great Curb Appeal & on 50’x100 foot treed lot. Enter foyer and right away you see the charm as you view the combined living and dining room with huge picture window looking out onto treed front yard. The Bright white Kitchen was renovated a number of years ago and is relative today with newer counters, neutral vinyl flooring, white country style cabinets and black iron handles; fridge and stove & built in dishwasher, Lots of counter space and 3 windows for amazing light including eating area. Two large bedrooms: Primary bedroom with double closet, both just around the corner of the updated 4 pc bathroom with marble tub surround, newer flooring and vanity. Main floor has hardwood flooring except kitchen and bathroom. Note as well: Newer windows main floor and lower level. Lower level is partially developed with large recreation room combined with games area. Well treed private west back yard, patio & fenced. There's an oversized single garage, electric opener and control. Fabulous location: nearby shopping; Richmond Square and West Hills as the major malls,.Glendale School - I block; St Thomas Aquinas School-4 blocks; S Gregory Junior High-10 blocks. For the kids, nearby West Hills Rec Centre, and Optimist Park & Rec Center. Enjoy many all year round family activities in Edworthy Park (hiking trails, skip stones in the river, fishing, kids playground, BBQ your hot dogs or hamburgers by the river & more. All these amenities are within 5-10 minutes away including Quick and easy access to Downtown, Stoney Trail & LRT also has access nearby. Truly a great home and opportunity for first time buyer or builder/contractor, thus a must come and see and buy. (id:52784)
19725 45 Street Se
Calgary, Alberta
Jayman BUILT *PREMIER TOWN HOME COLLECTION*BEAUTIFUL JAYMANBUILT NEW HOME*SOLAR & SMART TECH*NO CONDO FEES*PARKING FOR 2 CARS*This lovely 2 story townhouse features a nice open floor plan that flows smoothly into the modern kitchen with a centralized flush eating bar, Bright white QUARTZ counters, full pantry, Stainless Steel WHIRLPOOL appliances that includes a standard depth fridge with internal water & ice dispenser, Broan Power Pack built-in cabinet hoodfan, built-in Panasonic microwave with trim kit and upgraded slide in glass top stove. As well as a convenient half bath + nice back entry! The 2nd level offers a Primary Suite with a private 3 piece en suite with sliding glass door shower & walk-in closet along with 2 additional spacious bedrooms & a full 4 piece main bath. Bonus: Upper Laundry room! The unfinished basement provides roughed in plumbing & an opportunity for you to create & finish your ideal additional living space. Beautiful interior selections that include a silgranite sink & soft close drawers. Other upgrades include 7x4 rear deck, Fully fenced and landscaped, QUARTZ counters tops in kitchen and bathrooms, Triple Pane Windows, 10 solar panels, BuiltGreen Canada Standard with an EnerGuide rating, UV-C ultraviolet light air purification system, high efficiency furnace with Merv 13 filters & HRV unit, Navien-Brand tankless hot water heater, raised 9ft ceiling height in Living Room and Smart Home Technology Solutions. Enjoy living in this beautiful new community with nature as your back drop and trails within steps of your brand new Jayman BUILT Home. South Health Campus, World's largest YMCA, Cineplex and shopping all close by. Seton, a vibrant Southeast community that has everything you need to live, work and play. Enjoy the lifestyle you & your family deserve in a beautiful Community you will enjoy for a lifetime. (id:52784)
105, 670 Princeton Way Sw
Calgary, Alberta
True Boutique Riverfront living in the heart of downtown. The Princeton offers luxury, space, and Location! This unique free standing complex shares only 7 homes. Estate quality finishing on this one of kind main level townhome. A unique unit with direct access to the Bow River and Prince's Island park right from your patio. No elevators or stairs. Boasting an excellent floor plan with 1330 square feet of well designed living space. Granite counters, stainless steel appliances, tile flooring and spacious principal rooms flooded with light and incredible views of the park. The Gourmet kitchen opens up to the large living area, featuring a fireplace, and French doors to a huge private terrace overlooking the river. The master suite is spacious and comfortable. Surrounded by windows, a walk in close, and of course a large ensuite with soaker tub, separate glass / tile shower and dual sink vanities. The second bedroom has lovely park views as it spreads the full north east corner of the suite. The second full bath is just off the hall with easy access for the bedroom and guest powder room. This unit boasts two large patios. The second one is located on the NE corner of the building, offering lots of light and privacy, yet surrounded by mature foliage. This is the perfect spot for the bbq, and extends the space off the kitchen for an al- fresco morning coffee patio. This is one of the most unique units in the Boutique 670 building at the Princeton. Offering you upscale living in a prime location, with townhome access. Just imagine your backyard as a private park overlooking the river. A wonderful four seasons access to a fully treed, lush lawn space, perfect for family bbq's and warm days playing with your dog. This unit features two side by side parking stalls and one large titled storage lockers. A great value, unique and truly iconic, immaculate and ready to move-in for the summer. (id:52784)
19837 44 Street Se
Calgary, Alberta
Jayman BUILT Jayman BUILT's "KARMA 24" Signature Home located in the highly sought-after community of SETON! If you have a large family and enjoy offering ample space for all who visit, then this is the home for you! Immediately fall in love as you enter, offering over 2384+SF of true craftsmanship and beauty! Luxurious Vinyl Plank flooring invites you into a lovely open floor plan featuring an amazing GOURMET kitchen boasting elegant Black Pearl Granite counters, sleek stainless steel Whirlpool stainless steel appliance package with a gas stove, counter-depth refrigerator with French door and ice maker, built-in microwave, and hood cover. An amazing 2-story floor plan with a MAIN FLOOR BEDROOM AND FULL BATH, quietly transitioning to the expansive kitchen that boasts a generous walk-through pantry and centre island that overlooks the fantastic living area with sliding doors that open up nicely to your 10x10 wood deck. The upper level offers you abundant space to suit any lifestyle, with over 1333 SF alone. THREE BEDROOMS with the beautiful Primary Suite boasting Jayman BUILT's luxurious en suite including dual vanities, gorgeous SOAKER TUB & STAND-ALONE SHOWER. Thoughtfully separated past the pocket door, you will discover the spacious walk-in closet. A stunning centralized Bonus room separates the Primary wing from the additional bedrooms, an enclosed laundry room, and a spacious Main Bath with two sinks to complete the space. A beautiful open floor plan adds an elevated addition to this home. ADDITIONAL FEATURES: textured elevated EBONY OASIS color palette, deck with BBQ gas line, painted spindle railing to stairs, SIDE ENTRY, 9' basement ceiling height, and expanded dining room & bedrooms. This lovely home, presenting the Farm House Elevation, has been completed in Jayman's EXTRA Fit & Finish along with Jayman's reputable CORE PERFORMANCE. 10 Solar Panels, BuiltGreen Canada standard, with an EnerGuide Rating, UV-C Ultraviolet Light Air Purification System, High E fficiency furnace with Merv 13 Filters & HRV Unit, Navien-Brand Tankless Hot Water Heater, Triple Pane Windows & Smart Home Technology Solutions. (id:52784)
137 Evanspark Circle Nw
Calgary, Alberta
Price Reduction! Welcome to this beautiful 2 story home in the desirable community of Evanston! Perfectly situated on a corner lot across from a park/green space, this 2,312 sq. ft. property offers a blend of style, comfort, and modern convenience. The main level features rich hardwood and tile flooring, abundant natural light, and a spacious kitchen with granite countertops and a walk-through pantry. Upstairs you’ll find a cozy bonus room, three generous bedrooms, and a large primary suite complete with dual sinks. This home is well-equipped with two furnaces, air conditioning (2023) for the upper level, and a radon reduction system in the basement for year-round comfort and safety. Recent updates include a new roof (2025), new siding (2025), and a hot water tank (2022), providing peace of mind for years to come. Enjoy your private backyard retreat, perfect for relaxing or entertaining. Located close to schools—including the upcoming Evanston Heights School—as well as groceries, parks, and all amenities, this is the perfect family home in a vibrant growing community. Book your showing today and prepare to fall in love! (id:52784)
1025 Waterton Avenue
Pincher Creek, Alberta
Great owner operator business. Live in picturesque Pincher Creek less than half an hour to Waterton Lakes National Park! Amazing opportunity to live in and own your own business! There is a separate owners building in addition to the 50 mobile home pads over 4.5 acres of land. Approx net monthly income is $12,000! This is an amazing opportuntiy for someone who wants to live in a small town and be "hands-on" looking after their own business! (id:52784)
1923 Mccaskill Drive
Crossfield, Alberta
*OPEN HOUSE SAT & SUN 12–3* Builder incentive included: free basement development with purchase. Welcome to this brand new two storey duplex offering over 1,300 square feet of thoughtfully designed living space with 3 bedrooms and 2.5 bathrooms. With a fully developed basement included by the builder, this home delivers exceptional value right from day one. Built with modern finishes and a functional layout, it is well suited for first time buyers, families, or investors seeking long term value. The main floor features 9 foot ceilings and an open concept design filled with natural light. The kitchen is both stylish and practical, featuring quartz countertops in the kitchen and bathrooms, a large central island, and modern cabinetry. Durable vinyl plank flooring runs throughout the main level, while carpet adds comfort to the upper bedrooms. Upstairs, the primary bedroom includes a generous closet and a private 3 piece ensuite. Two additional bedrooms and a full bathroom complete the upper level, offering flexibility for family, guests, or a home office. A separate side entrance enhances functionality and adds versatility for the fully developed basement. Triple pane windows improve energy efficiency and year round comfort throughout the home. Outside, the property offers rear lane access and a detached double garage. Located close to parks, playgrounds, walking paths, schools, shopping, and major routes, this home delivers modern design, efficient use of space, and everyday convenience.Outside, the property offers rear lane access and a detached double garage. Located close to parks, playgrounds, walking paths, schools, shopping, and major routes, this home delivers modern design, efficient use of space, and everyday convenience. (id:52784)
235, 380 Seton Villas Se
Calgary, Alberta
Welcome to Brightside Townhomes in Seton! Experience modern living in The Brubeck by Brookfield Residential - a beautifully designed home offering nearly 1,000 sq. ft. of contemporary living space across two levels, complete with two outdoor areas and a private single attached garage. The open-concept main floor is bright and inviting, featuring a wall of windows that flood the home with natural light all day long. The stylish kitchen showcases stainless-steel appliances, sleek quartz countertops, and a large peninsula with seating, overlooking the living and dining areas - perfect for entertaining or casual everyday living. A convenient 2-piece powder room and spacious corner balcony complete the main level. On the upper level, you'll find two private primary suites, each with its own ensuite bathroom. The larger primary retreat includes double closets and a private balcony, offering the perfect place to enjoy your morning coffee and is complete with a 3 piece ensuite with walk-in shower. The second primary bedroom includes a walk-in closet and full 4 pc ensuite. Laundry is thoughtfully located on the upper floor for everyday convenience. The attached single garage provides secure parking and additional storage space, while the full builder warranty and Alberta New Home Warranty offer total peace of mind. Located in the vibrant community of Seton, Brightside Townhomes offer low-maintenance living just steps from parks, pathways, restaurants, shops, and the South Health Campus. Whether you’re a first-time buyer, investor, or looking to downsize, this brand-new home is nearly move-in ready and designed for the way you live today. Please note: The home is currently under construction. Photos are from the show home and are representative of the property; exact finishes may vary. (id:52784)
185 Hamptons Square Nw
Calgary, Alberta
Backing onto a park in exclusive Hamptons Square is where you’ll find this beautifully maintained home in the highly-desirable golf course community of the Hamptons. Built by Calbridge on this wonderful corner lot, this mint condition walkout bungalow enjoys gleaming hardwood floors & skylights, 4 bedrooms & 3 full bathrooms, renovated white kitchen with granite countertops & fabulous walkout level with sensational enclosed patio. You will just love the warm & inviting design of the air-conditioned main floor with its expanse of vaulted ceilings & windows, featuring the West-facing living room with wraparound windows, open concept formal dining room with bay window & sun-drenched family room with new fireplace (2022). The beautiful updated kitchen has granite counters, walk-in pantry & the upgraded appliances include cooktop stove, double built-in convection ovens & Bosch dishwasher. Two bedrooms & 2 full baths on the main floor highlighted by the private owners' retreat with large walk-in closet & jetted tub ensuite with heated floors, skylight & separate shower. The 2nd bathroom - also with heated floors, is conveniently right across from the 2nd bedroom. The walkout level is finished with 2 big bedrooms, full bath with oversized walk-in shower, huge open games/rec room with fireplace & fabulous enclosed patio with access onto a 2nd patio in the private treed backyard. Main floor laundry room complete wit sink, lots of closet space & Bosch washer & dryer. Additional features & extras include Hunter Douglas blinds, NEST thermostats & CO/smoke detectors, motion & hue lights, underground sprinklers, heat lamps in the main & walkout bathrooms, oversized 2 car garage with built-in cabinets & central vacuflo system with 3 hoses (2 for the house & 1 for the garage). Other improvements: clay tile roof (2022), renovated bathrooms with quartz counters (2015), hot water tank (2019), both furnaces (2017), water softener (2014) & window glass (2017). Prime location within walk ing distance to bus stops & tennis courts, only a few short minutes to shopping at Hamptons Co-op & Edgemont Superstore, plus quick easy access to Nose Hill Park, Crowfoot Centre & LRT, major retail centers, University of Calgary, hospitals & downtown. (id:52784)
17 Marmot Passage Nw
Calgary, Alberta
Welcome to 17 Marmot Passage NW, where modern design meets family functionality in the heart of Glacier Ridge - one of northwest Calgary’s most sought-after new communities. Built by Cedarglen Homes, this is the showstopping three-storey Carbon model offering 2,525 sq ft of beautifully designed living space, complete with 4 bedrooms, 3.5 bathrooms, a third-floor loft, and a covered balcony - perfect for families who want it all. From the moment you walk through the front door, you’ll notice how every detail feels elevated. The main floor welcomes you with 8’ doors, upgraded black hardware, and luxury vinyl plank flooring that flows seamlessly throughout the open layout. The great room is bright and airy with large windows and a sleek electric fireplace, while the chef-inspired kitchen is the true heart of the home featuring two-tone cabinetry, quartz countertops, a full working kitchen, and gas lines to both the range and BBQ. Whether you’re hosting a dinner party or a quiet night in, the dining nook and rear deck create an effortless indoor-outdoor flow. Upstairs, the primary retreat offers a peaceful escape with a large walk-in closet and a spa-like ensuite finished with tiled walls and an upgraded shower glass door. Two additional bedrooms, a full bathroom, upper-floor laundry, and a spacious bonus room ensure everyone has space to relax, work, or play. And just when you think you’ve seen it all - head up to the third-floor loft. This flexible space with its own covered balcony is where you’ll unwind after a long day, enjoy morning coffee in the sunshine, or set up your dream home office or media room. A 4th bedroom resides on this level, along with another 4 pc bathroom. It’s the perfect blend of comfort, creativity, and style. The side entrance and unfinished basement also make this home future-ready, with rough-ins for a secondary suite (subject to permitting and approval by the city) - offering both flexibility and long-term value. Outside your doorstep, Glac ier Ridge invites you to live a lifestyle that balances nature, convenience, & community. Walk or bike through the beautifully designed pathways and green spaces, spend weekends exploring nearby parks and playgrounds, or take a quick drive to Creekside Shopping Centre, Beacon Hill, or Evanston Towne Centre for all your favourite shops, cafés, and everyday essentials. With schools, recreation areas, and future amenities continuing to grow, this is a community where families truly thrive. Available for immediate possession, this exceptional home blends luxury, practicality, & connection in one of Calgary’s most exciting northwest neighbourhoods. Come experience the thoughtful design and lasting quality of Cedarglen Homes and make Glacier Ridge your next chapter. (id:52784)
101 Main Street
Rockyford, Alberta
Back on the Market as buyers not able to waive conditions! This prime retail/commercial property, located on a highly visible corner, offers over 3,000 sq. ft. of versatile space with immense potential for various business uses. The building includes multiple entrances, including a south-facing garage door and a back shipping/receiving door, providing excellent accessibility for customers, deliveries, and staff. It features a flexible layout that can beadapted for a large open retail area, separate office suites, or a combination of both, plus a fully functional 2-bedroom living suite with a kitchen, living room, and full bath, ideal for a live/work setup. Previously used as a working bay for seller's personal automotive's and, before that, as an Agricultural Parts Store, the building was renovated in 1992 and remains in good condition. Additional storage or parking is available with a cement pad at the rear. With the potential to divide the space into smaller units for extra income or use it as one large space. .This property is a rare find with endless possibilities. Whether you’re looking to start a new business, expand an existing one, or simply want to live and work in the same location, the potential here is incredible – all at an attractive price! Note heating is Propane (tank is owned by seller and comes with purchase) but can easily be hooked back up to Gas. (id:52784)
801, 615 6 Avenue Se
Calgary, Alberta
Attention Savvy Investors and Professionals! Look no further! Experience the Most Affordable LUXURY living condo in vibrant Downtown Calgary. Sunny WEST Facing unit with big balcony and fantastic VIEW! Modern kitchen with beautiful quartz countertops, built-in high-end appliances, and a big island. , Stylish tile backsplash, and ample cabinetry. In-suite laundry. Titled underground secured parking and a large storage locker on P2 level are included. The renowned sought-after building Verve features: Convenient full concierge service. Ample visitor parking and bike storage. Convenient Guest Suites provide accommodations for your visitors. Rooftop 25th floor observation/viewing deck and indoor gathering/meeting spaces. Sixth floor Spacious and luxury lounge/party room and outdoor hot tub, BBQ, gas fire pit, table tennis tables and outdoor furniture. Fitness Center is also on this floor. 24-Hour security. Pet-Friendly with board approval. WALKING distance to Bow River pathway, parks, island, LRT station, superstore, city hall, central library, community garden, restaurants, national music center, stampede park, casino, Chinatown and downtown core office buildings. One of the Best school systems includes Western Canada High School etc. ACT NOW before it’s gone again! (id:52784)
423, 619 Confluence Way Se
Calgary, Alberta
Welcome to vibrant Downtown East Village! This 1 bedroom unit offers an unbeatable location just steps from the Bow River pathways, trendy restaurants, shopping, and all the amenities of downtown living.Inside, you’ll find a bright and open layout with modern finishes, a functional kitchen, and a cozy living space perfect for relaxing or entertaining. The bedroom provides a comfortable retreat, while large windows bring in plenty of natural light. Enjoy the convenience of being within walking distance to coffee shops, markets, transit, and Calgary’s lively downtown core. Whether you’re a first-time buyer, investor, or looking for a low-maintenance lifestyle in the heart of the city, this unit is a fantastic opportunity. Call your Favourite REALTOR® today! (id:52784)
1321 10 Avenue Se
Calgary, Alberta
Modern elegance meets thoughtful design in this one-of-a-kind detached infill by Moon Homes, tucked into a quiet pocket of Inglewood. With upgraded, refined living space and a layout built for real life, this home blends bold design moments with comfortable functionality from top to bottom!Step inside to an eye-catching front entry featuring checkerboard tile, a built-in bench with cabinetry, and statement slatted millwork that offers subtle separation. Just off the foyer, the formal dining room makes an instant impression with its oak-panelled feature wall and a wall of oversized windows overlooking the treelined street.At the heart of the home, the kitchen pairs sculptural design with everyday utility, featuring an arched custom hood fan, quartz countertops, full-height oak and white cabinetry, matte black fixtures, and a pot filler for added convenience. A hidden prep kitchen with additional cabinetry, open shelving, and a sink adds both storage and style with walkthrough access to the dining room.The living room exudes cozy sophistication, anchored by a gas fireplace with a charcoal tile surround and a floating oak media center with feature wall. Full-height sliding doors lead to the backyard, inviting natural light into the space. The stunning checkered tile floor flows across the large rear mudroom with built-in cabinets, and an upscale and bright powder room with black quartz skirted counter rounds off this already incredible main floor.Upstairs, a laundry room and three bedrooms each offer something special. The primary suite is an owner’s retreat with a vaulted ceiling, a dream walk-in closet with floor-to-ceiling built-ins, and a spa-like ensuite featuring oversized tile, a freestanding soaker tub with extended vaulted ceiling overhead, dual sinks, and a fully tiled walk-in shower with STEAM. Plus, a built-in coffee bar elevates the space even further, with sink, floating shelves, and space for a bar fridge! Both secondary bedrooms feature tray cei lings with custom shiplap treatment, walk-in closets, and full 4-pc private ensuites.Downstairs, the fully finished basement is designed for comfort and versatility. There’s a spacious rec room with a built-in wet bar in matte black and glossy tile, plus a fourth bedroom, full bathroom, and a blacked-out wine cellar with custom shelving. A quiet home office adds a functional work or homework space, and a home gym completes this incredible home.Located in one of Calgary’s most iconic inner-city neighbourhoods, this home is just steps from Inglewood’s vibrant 9th Avenue – home to local cafés, craft breweries, restaurants, and boutique shops. Enjoy walkable access to the Bow River Pathway, the Inglewood Bird Sanctuary, Pearce Estate Park, and families will appreciate the nearby schools. Call to view today! (id:52784)
842 Briarwood Road
Strathmore, Alberta
Incredible value awaits in this spacious three-bedroom double-wide mobile home tucked into a quiet neighborhood in Strathmore. The kitchen has been updated with newer appliances, countertops, and cabinets, and flows seamlessly into the dining and living room area. This home comes with many extras including vinyl windows, newer shingles, central air conditioning, a shed, vacuum system with attachments, a newer hot water tank, and a newer washer and dryer.The master bedroom features a three-piece ensuite and plenty of closet space. Two additional bedrooms and a four pce bath finish off this single level home. A side mudroom with backyard access houses the laundry area for added convenience. The front foyer opens to a porch, and outside there is room for two vehicles in the side driveway. There is an addition to the side of the mobile home which could be an office or just a huge mud room that goes into the backyard that is fully fenced and landscaped . Located close to all the amenities including schools, hockey arena, swimming pool, and just minutes from shopping, this home offers convenience without being right in the heart of town. With easy access to the Trans-Canada Highway and only a short half-hour drive to Calgary, this property combines affordability with lifestyle. Don’t miss the chance to make it yours. (id:52784)

