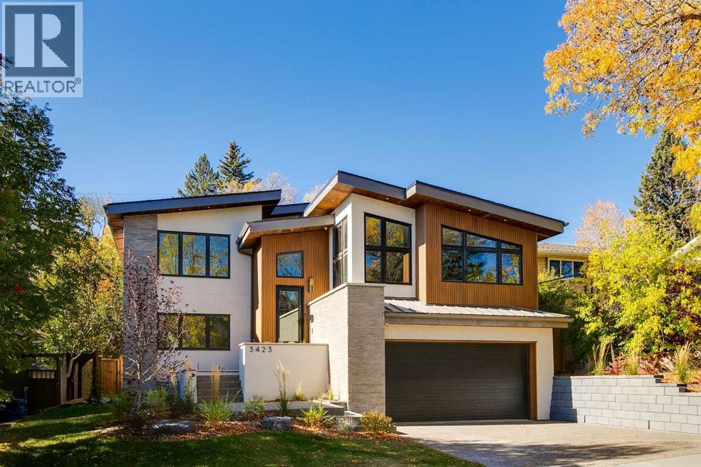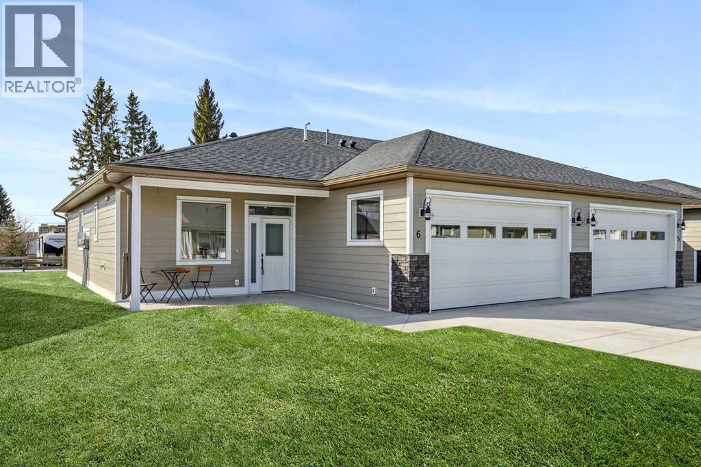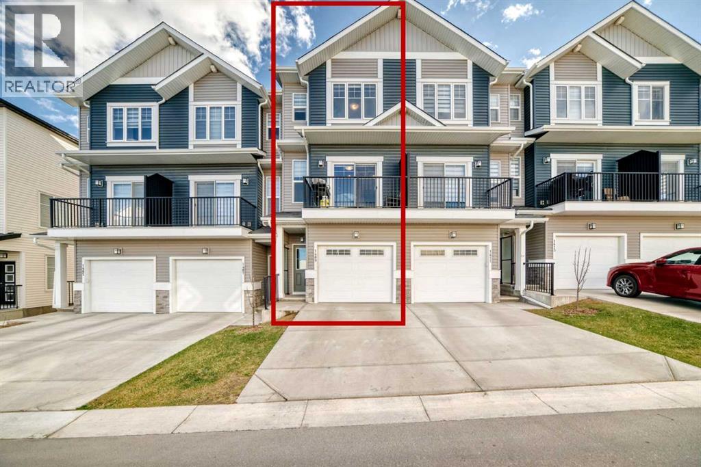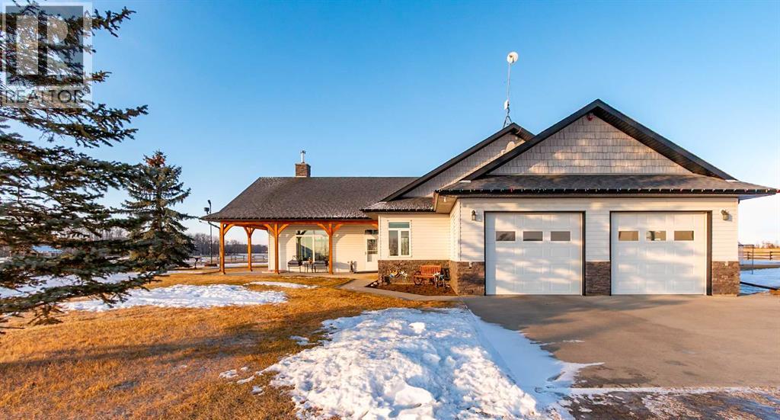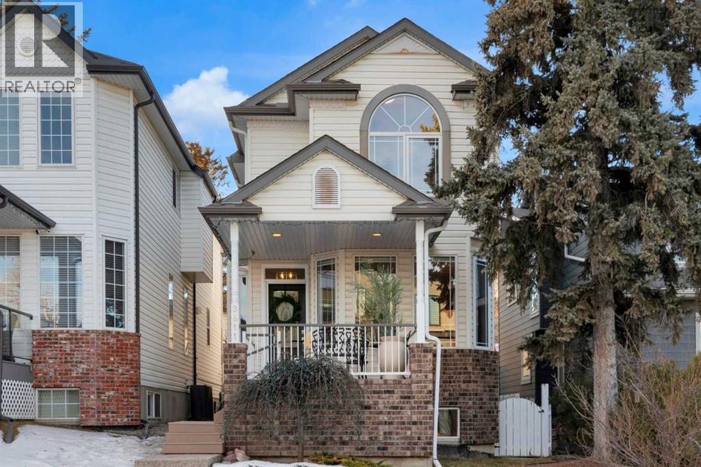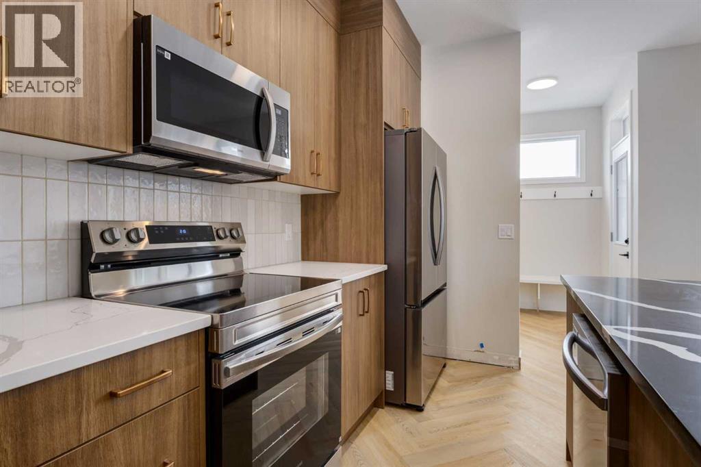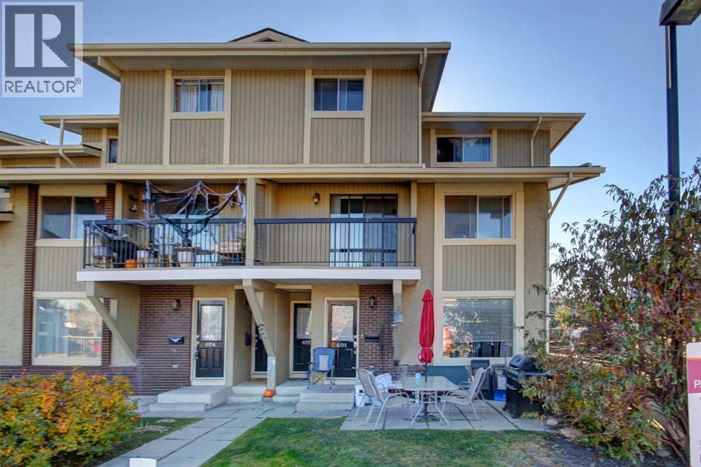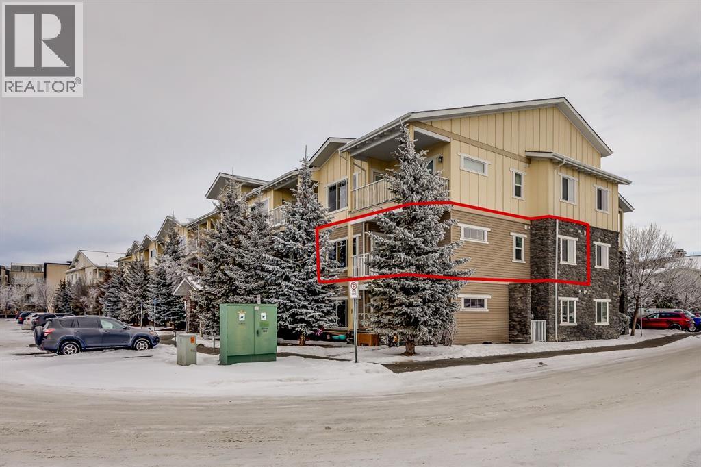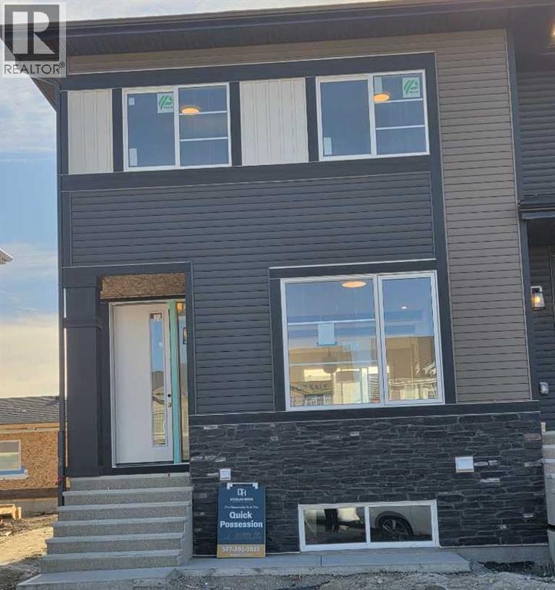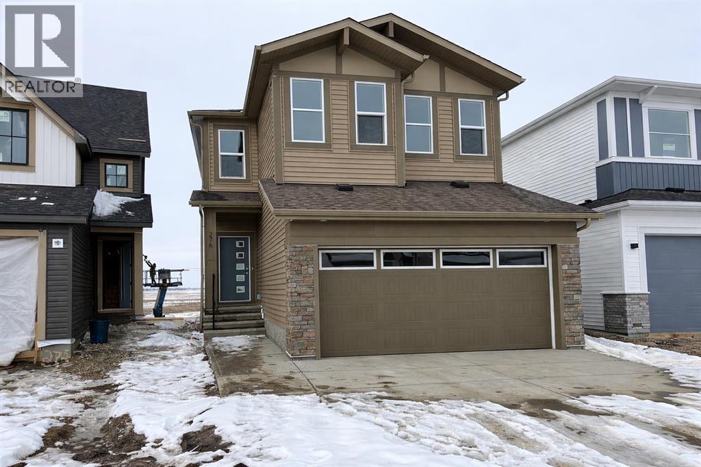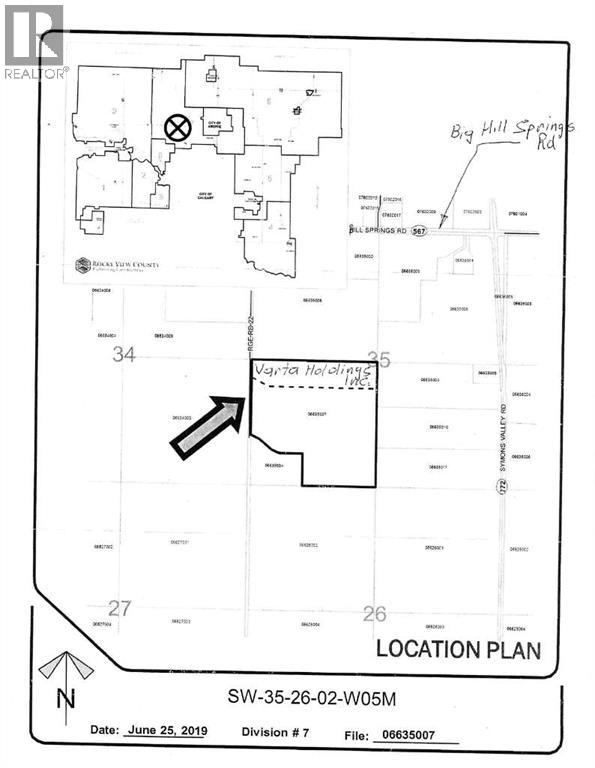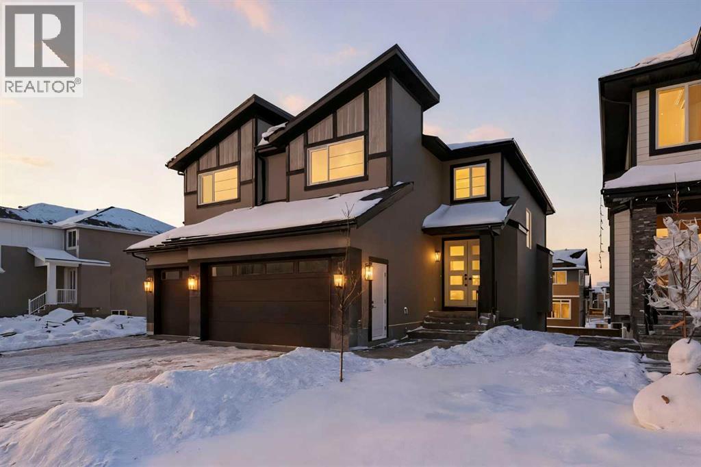3423 23 Street Nw
Calgary, Alberta
Welcome to 3423 23 Street NW, a mid century modern luxury residence, located in the highly desirable community of Charleswood. This newly built home offers over 3,400 sq. ft. of thoughtfully designed living space, showcasing an impressive blend of architectural sophistication, premium natural materials and state-of-the-art smart home features. The exterior makes an immediate statement with real brick, NewTech wood composite cladding, timber soffits and smooth stucco, creating a refined and low-maintenance façade that complements the mature, tree-lined street.Step inside to a foyer featuring white oak wall paneling and Limestone Bluestone pavers, setting the tone for the elegance carried throughout the home. The main level centers around a stunning chef-inspired kitchen equipped with a 48” Fulgor range, hoodfan & dishwasher, 36" Thermador fridge, all top of the line appliances. The perimeter counters are Temptation Quartzite w/leather finish, the island countertop - absolute Black granite w/brushed finish create a dramatic focal point, while custom white oak and painted cabinetry offer generous storage. The adjacent living and dining areas provide a seamless open-concept layout, highlighted by a gas fireplace with a Concrete Quartz surround, custom steel detailing, white oak millwork and expansive row of patio doors & windows that bathe the space in natural light.The upper level is anchored by an exceptional primary suite designed as a true retreat. The ensuite features striking “Fusion Wow” Quartzite, micro cement walls and ceilings in the shower, Riobel fixtures, a rain shower, freestanding tub and heated porcelain floors. A home office is adjacent to the primary bedroom. Two additional spacious bedrooms share a stylish Jack and Jill bathroom with Concrete Quartz finishes and glazed porcelain tile. A beautifully designed laundry room with LG large-capacity appliances, stone counters and built-in drainage adds convenience and functionality.The fully developed lo wer level offers a versatile media & recreation area with custom oak paneling, a fourth bathroom with heated floors and ample storage. This space is ideal for family living or entertaining guests. Comfort and convenience are elevated with integrated smart home technology, including Lutron lighting control, SONOS built-in speakers across five zones, HIK vision exterior security cameras, Wi-Fi controlled heated floors, multi-zoned furnace and central air conditioning system for year-round climate control.A heated double garage with hydronic in-floor heating and EV charging r-in provides both practicality and modern convenience. Every element of this home reflects careful craftsmanship, timeless design and luxurious functionality. Located on a quiet street just moments from parks, schools, the University of Calgary and urban amenities, this extraordinary residence delivers the perfect combination of elegance, innovation and everyday comfort in one of Calgary’s most sought-after neighbourhoods. (id:52784)
6, 610 4 Avenue Sw
Sundre, Alberta
This Sundre villa offers a serene escape from urban life, surrounded by lush greenery and picturesque mountains. Situated in the heart of Sundre's vibrant community, Prairie Creek Crossing beckons with its promise of tranquil living for adults seeking a retreat or retirement haven. Step inside to discover a modern oasis designed for comfort and convenience. The open floor plan welcomes you with vaulted ceilings, creating an airy ambiance throughout. The kitchen is a chef's delight, with ample counter space, and a spacious pantry for all your culinary needs. Entertaining is effortless as the dining area seamlessly transitions into the inviting living room, providing the perfect setting for family gatherings and socializing. Retreat to the master bedroom, featuring a walk-through closet leading to a private 4-piece ensuite, offering a sanctuary of relaxation. The second bedroom can be used for visiting guest or the much needed office! Designed for ease of living, this single-floor layout eliminates the hassle of stairs, catering to adults looking to downsize without compromising on comfort. A double attached heated garage provides convenient parking for two vehicles, ensuring both practicality and security. Experience year-round comfort with in-floor heating throughout the home and garage, while exterior landscaping and snow removal are meticulously taken care of. Embrace the joys of pet ownership as Prairie Creek Crossing welcomes furry companions with board approval, allowing you to share your new home with your beloved pets. Beyond the doorstep, Sundre offers an array of recreational opportunities for outdoor enthusiasts, including hiking, fishing, camping, and trail riding amidst breathtaking natural landscapes. Indulge in quality golf courses or unwind at the local hospital, seniors club, or indoor recreational centre with an indoor pool and fitness facilities. Don't wait to embrace the retirement lifestyle you've dreamed of—seize the opportunity to live amidst S undre's beauty and tranquility at Prairie Creek Crossing. More Pictures to follow, Just at finishing Stage! Please note we Have 5 units and you are welcome to view them all! (id:52784)
218 Marina Cove Se
Calgary, Alberta
Welcome to THE STREAMS of Mahogany, a must-see lakeside complex community where everyday living feels elevated. Perfectly positioned directly on to the center park, this 3 bedroom bungalow duplex is set within a quiet and picturesque lake community offering an exceptional walking score. Scenic pathways, neighbourhood paths, and lush green spaces surround the home, while shops, services, and amenities are all just steps away. One of the most alluring features of this home is its peaceful setting and sun-filled mornings. Natural light pours in as the day begins, making coffee on the deck a refreshing daily ritual. The thoughtfully designed landscape and flowing water features enhance the overall vibe, creating a setting that is as calming as it is visually stunning. Inside, the floor plan is immediately inviting, showcasing soaring 9 foot ceilings and a spacious open-concept design. The kitchen is both striking and functional, featuring stone countertops, sleek stainless steel appliances, a large centre island, and an abundance of cabinetry. The living room is warm and welcoming, anchored by a modern electric fireplace and framed by beautiful windows. The primary bedroom is conveniently located off of the family room and offers and unforgettable ensuite that is nothing short of captivating. Dual vanities, a deep soaker tub, a stand-alone glass shower, and a generous walk-in closet. Throughout the home, you’ll appreciate the exceptional number of cupboards and closets; a rare and valuable feature, especially in newer homes. The fully finished lower level adds versatility, offering a large entertainment and recreational space complete with a stylish bar area, effective acoustic insulation, and substantial additional storage. 2 spacious guest bedrooms and a full bathroom make this level ideal for hosting family and friends while maintaining privacy and comfort. Enjoy all the advantages of condo living without the annoyance of condo living - No elevators, noise, or parki ng frustrations. The double attached garage ensures year-round convenience, while the community’s communal BBQ and gathering areas foster a welcoming sense of connection through neighbourhood events and casual social gatherings. Built with efficiency and sustainability in mind, this home includes solar panels, triple-pane windows, a high-efficiency furnace with MERV 13 filtration, UV-C air purification system, HRV, Navien tankless hot water, dual-zone heating, EV charging rough-in, and Built Green Canada certification — offering modern comfort and long-term peace of mind. This is a lifestyle defined by space, serenity, and sophistication. Welcome home! (id:52784)
2319 23 Avenue Sw
Calgary, Alberta
Welcome to Richmond/Knob Hill! This beautifully finished home offers 4 bedrooms, 3.5 bathrooms, a thoughtful layout, and a fully developed basement—truly a standout property. The bright, open-concept main floor features 9-foot ceilings, hardwood floors, and oversized windows that fill the space with natural light. The tiled front entry includes a spacious closet with French doors and custom organizers (no wire shelving in this house!), leading into a generous living room perfect for entertaining or settling in for a movie night. The chef-inspired kitchen boasts quartz countertops, a large island, ceiling-height cabinetry, a gas cooktop, built-in wall oven and microwave, and a pantry with custom shelving. It flows seamlessly into the dining area, which comfortably seats eight and is anchored by a gas fireplace with built-ins and a south-facing window. A discreetly positioned 2-piece powder room and a mud room with French door closet and additional built-ins complete the main level. Upstairs, an extra-wide staircase and skylight create an inviting transition to the second floor, where you’ll find 9-foot ceilings and an ideal layout. The private primary suite overlooks the backyard and includes a spacious 5-piece ensuite with dual vanities, a deep soaker tub, an oversized shower, and a dreamy walk-in closet with extensive built-ins. Two additional large bedrooms sit at the opposite end of the home, each with built-in closets, large windows, and a shared balcony complete with soffit lighting. A 4-piece bathroom with quartz countertop and a dedicated laundry room with soft-close cabinetry complete this level. The basement feels anything but below-grade, thanks to large windows and cozy in-floor heat. The rec room offers a great space for family time and includes a well-appointed wet bar. A fourth bedroom with two windows and a huge walk-in closet sits next to a full 4-piece bathroom. Additional highlights include a linen closet, ample storage, and an exceptionally tidy u tility room. Outside, the sunny south facing backyard features a lovely deck and leads to a detached double garage (insulated and drywalled). *LOCATION - 5 minute walk to Richmond Elementary, 3 kms to Mount Royal University, 10 blocks to Marda Loop, easy access to all major commuter routes and only a 10 minute drive into downtown. *BONUS - central vac rough-in, sump pump, freshly painted, professionally cleaned and move-in ready! (id:52784)
19 Yorkville Gate Sw
Calgary, Alberta
Welcome to this stunning 1,935 sq ft semi-detached corner unit in the heart of Yorkville — a true gem designed for modern family living! This wide, unique floorplan offers an airy open-concept layout flooded with natural light from windows on all sides. The upgraded KitchenAid appliances shine in the gourmet kitchen, complete with two spacious pantries and a convenient workstation, all flowing seamlessly into a bright and functional living space. Thoughtfully planned storage is everywhere, from the oversized entry closet to the massive linen closet upstairs. The laundry/mudroom off the side-attached double garage is as practical as it is stylish. Step outside to your large entertaining deck and a yard with room for a trampoline and garden. Upstairs, the natural light continues to pour in — especially in the luxurious primary retreat featuring wraparound windows, a generous walk-in closet, and a spa-like ensuite with double vanity, soaker tub, and separate shower. Two additional bedrooms are generously sized and share a well-placed main bath, while the cozy family room anchors the second level with warmth and flexibility. The basement is ready for your personal touch. Don’t miss your chance to own a bright, spacious, and upgraded family home in sought-after Yorkville! (id:52784)
2301, 5605 Henwood Street Sw
Calgary, Alberta
Welcome to this beautifully maintained second-floor, one-bedroom condo in the highly sought-after community of Garrison Green. Located in a quiet concrete building, this home offers excellent sound insulation and peaceful living. The unit features an open-concept layout highlighted by a modern kitchen with granite countertops, stainless steel appliances, pantry storage, laminate flooring, and impressive 9-foot ceilings. The bright and spacious bedroom overlooks the tranquil inner courtyard, while the upgraded bathroom includes a granite countertop and a full tub and shower combination. As a desirable corner unit, the home also features a generously sized private deck with bbq gas line with relaxing courtyard views, in-suite laundry, and convenient elevator access just steps from the titled underground parking stall. For added ease, the garbage and recycling room, along with the loading dock for simple move-ins and move-outs, are located just down the hall. Residents enjoy a fantastic selection of amenities designed to enhance everyday living, including a well-equipped fitness centre, an entertaining and party room, two guest suites for visiting family and friends, heated underground visitor parking, secure bike storage, a library, professional onsite management, and a beautifully landscaped central courtyard. Reasonable condo fees provide excellent value by including all utilities except internet. The surrounding neighbourhood offers picturesque tree-lined streets, parks, and green spaces and is within walking distance to Mount Royal University. Commuting is convenient with quick access to Glenmore Trail, Crowchild Trail, and Stoney Trail. Shopping, dining, and entertainment are just minutes away at Chinook Centre and Westhills Towne Centre. This exceptional condo offers the perfect balance of comfort, convenience, and vibrant community living. Pet Policy: One pet per home with a maximum weight of 50 lbs. Schedule your private viewing today! (id:52784)
105 Citadel Crest Park Nw
Calgary, Alberta
One of the most coveted locations in Citadel. Located on a quiet street and backing onto green space, this large, comfortable 2 storey home with a fully finished walkout basement is ideal for families with young children. With direct pathway access to Citadel Park School, parks, playgrounds, and the community centre, kids can safely walk to school, ride bikes, and play with friends right outside the door. Inside, the home features a spacious and functional layout with multiple living areas designed for everyday family life. The kitchen includes granite countertops, stainless steel appliances, a large island, pantry, and a bright breakfast nook overlooking the backyard. A family room with gas fireplace, formal living and dining spaces, and a main-floor office provide flexibility for work, play, and gathering.Upstairs enjoy beautiful west-facing views of the greenspace system, and mountains to the west. With 3 large bedrooms on the upper level, you will be impressed with the comfortable primary suite, complete with a cozy, west-facing reading nook, ensuite with jetted tub and separate shower, and a convenient walk-in closet.The fully finished walkout basement adds valuable space with a large recreation room, wet bar, second fireplace, fourth bedroom, full bathroom, and ample storage — perfect for growing families or guests.Out back, enjoy a private, landscaped yard with upper deck, lower patio, gas BBQ line, built-in fire pit, mature trees, and shed. This is a safe, welcoming neighbourhood where kids can play until the sun goes down and families truly put down roots. Recent upgrades include a new furnace, new air conditioning unit, and a Noritz tankless water heater. A move-in ready walkout home in one of Citadel’s most coveted locations. Call today to book your viewing! (id:52784)
454 Heartland Way
Cochrane, Alberta
Your new home awaits in one of Cochrane’s most sought-after communities, Heartland! With its tree-lined streets, mountain views, parks, pathways, and naturalized amenities, this neighborhood truly has it all. The Dover offers the perfect blend of comfort, style, and modern design across approx. 1857 sq ft. Step inside to an inviting open-concept main floor that seamlessly connects the kitchen, dining, and living areas — complemented by a versatile den perfect for work or play. Large windows flood the home with natural light, enhancing the warmth of the elegant laminate and vinyl flooring. Upstairs, enjoy a cozy bonus room and three spacious bedrooms, including a serene primary suite with a 4-piece ensuiteand generous closet space. A SEPARATE SIDE entry adds even more flexibility for future development. Includes a $5,000 Brick Credit to personalize your new home. PLEASE NOTE PICTURES ARE OF A SIMILAR HOME/AI; ACTUAL HOME, PLANS, FIXTURES, AND FINISHES MAY VARY AND ARE SUBJECT TO AVAILABILITY/CHANGES WITHOUT NOTICE. (id:52784)
73 Redstone Link Ne
Calgary, Alberta
Welcome to 73 Redstone Link NE—a stunning, move-in ready residence offering over 3,000+ sq. ft. of developed living space! This impeccably maintained home impresses from the moment you arrive with its modern curb appeal and stone accents. The main floor features an open-concept layout with durable flooring, a dedicated home office, and a cozy living room centered around a floor-to-ceiling stone gas fireplace. The gourmet kitchen is a chef’s dream, boasting dark cabinetry, a massive granite island, stainless steel appliances with a built-in wall oven, and a walk-through pantry. Upstairs, you will find a rare and highly sought-after layout featuring FOUR spacious bedrooms plus a central bonus room. The primary retreat is a true sanctuary, complete with a walk-in closet and a spa-like 5-piece ensuite. The fully finished illegal basement Suite adds incredible value with a second kitchen, a large rec room, a 4-piece bath, and two additional bedrooms—perfect for extended family or guests. Enjoy the fully fenced backyard with a large deck, ideal for summer hosting. Additional features include a full camera security system, included with the property for added peace of mind. Located just minutes from parks, shopping, and easy access to Stoney Trail. This is the ultimate family home! (id:52784)
304, 518 33 Street Nw
Calgary, Alberta
An exceptional penthouse residence in the heart of Parkdale. Positioned on the top floor, this rare offering spans over 1,000 sq. ft. and features two bedrooms, two bathrooms, two titled parking stalls, and a titled storage locker—a premium combination seldom found. Designed for both comfort and sophistication, the home showcases vaulted ceilings in the living room—a distinctive architectural feature exclusive to the penthouse level, creating an airy, light-filled atmosphere. In-floor heating, air conditioning with dual wall units, and full-size front-load in-suite laundry ensure year-round comfort and convenience. The kitchen and bathrooms are finished with double-slab granite countertops, refreshed white cabinetry, custom tile backsplashes, and LG stainless steel appliances, including a new electric range with air-fry functionality. Thoughtful upgrades such as added kitchen drawers for enhanced organization, modern vinyl plank flooring, a tiled fireplace surround, and freshly painted walls elevate the overall aesthetic. Neutral zebra blinds throughout and a motorized blind in the primary bedroom add a polished, contemporary touch. Step outside to a rare, east-facing, double-length patio, exclusive to this unit, complete with a gas BBQ hookup—perfect for morning coffee or entertaining. Additional amenities include secure underground guest parking, a car wash bay, and nearby free short-term street parking zones. The building is also outside the floodway and flood fringe zones and remained dry during the 2013 floods, offering peace of mind. Ideally located just one block from the Bow River Pathway system, and within walking distance to Foothills Medical Centre, the Cancer Centre, and major transit routes, this home is perfectly positioned for professionals. Enjoy effortless commutes to the University of Calgary, Children’s Hospital, Downtown, and Market Mall, with quick westbound access to Highway 1 for weekend mountain escapes. This is a rare penthouse opportunity t hat seamlessly blends elevated design, premium upgrades, and an unbeatable lifestyle location. (id:52784)
1409 Sage Hill Grove Nw
Calgary, Alberta
Welcome to this Verona West townhome by Trico Homes known for their built quality. This is the largest size model backing into the ravine, and not directly facing any unit with its lovely balcony in the front. This home has been very well cared for by their owners since day 1. Recreation / family room right on the entry (main) level, with balcony / deck that takes you directly to the breathtaking ravine right behind. This versatile space with a walk-in closet can be easily turned into your 3rd bedroom as well. One level up, you'll find the inviting floor plan with nine foot ceiling. You won't miss the upscale kitchen loaded with stainless steel appliances, elegantly finished cabinets flushed to the top, upgraded range hood and kitchen sink, built in microwave, and a massive ten foot central island - literally the centre piece of this home. Separate dining and living room with their own windows / balcony complete this very functional level, along with a half bath. Elegance continues with upgraded wood railing and metal spindles lining the stairs leading up to your private top floor with laundry, and TWO ENSUITES!!, each with its own full bath with vanity upgraded to comfort height, and walk-in closet. Don't forget, you also have the basement as your additional storage. It is not short of natural sunlight with two big windows. The attached single garage with a full driveway ensures you have space for your parking needs. Landscaping and snow removal are taken care of in this complex, allowing you to spend more time enjoying the convenience and nature around you. Quick access to roadways such as Stoney Trail, Shaganappi Trail, Beddington Trail take you to many parts of Calgary easily. If you prefer commuting on public transport, bus station is a short 7 minutes walk and the bus takes you to Brentwood c-train station in less than 30 minutes. Enjoy walking around the community? You have many reasons to. Besides the ravine that sits right behind your futur e home, restaurants, bubble tea, and medical clinic etc. are a mere block away. Walmart is just across the street, along with the future Symons valley Centre under development (city library and bus terminal hub). Other upgrades include gas line and air conditioner rough in's, Book an appointment and see this beauty for yourself! (id:52784)
34126 Range Road 20
Rural Red Deer County, Alberta
Welcome to this immaculate 153-acre property in Red Deer County, just 12 minutes NW of Olds, less than an hour to Calgary and 30 minutes to Red Deer. The main home is a 1,667 sq ft bungalow with a double heated attached garage. Inside, you’ll find three bedrooms on the main floor, including a spacious primary suite with a four-piece ensuite, plus another full bathroom and a well-appointed laundry room with access to the garage. The open-concept kitchen, dining, and living area is bright and inviting, with large windows offering stunning views from every angle. The kitchen features warm wood cabinetry and a large island, while the living room adds a cozy charm with its wood-burning stove. Hunter Douglas blinds are installed throughout for comfort and efficiency. A screened-in sunroom with a patio door and fully opening windows provides a peaceful space to enjoy the views and all four seasons. The finished basement includes another bedroom, a three-piece bathroom, a large rec room and a hobby room. There is in-floor heat in the basement, instant hot water, and a 50-gallon automatic water heater. The home also has A/C.Equestrian or livestock amenities include a professionally built, insulated and heated 80x180 INDOOR RIDING ARENA with humidity control, four forced-air heaters, a 14x14 overhead door and air circulation fans. The arena ground footing was professional done. A roll-up door connects to the 20x120 BARN with in-floor and overhead heat , four soft-cushioned stalls, a wash bay, large tack room with a sink, and built-in saddle racks. A 20x60 lean-to adds more storage and shelter. The arena is monitored by seven professionally installed, Wi-Fi-compatible security cameras.Attached to the arena is a beautiful 1,701 sq ft home with a full wraparound veranda. It offers two bedrooms, including a generous primary suite with a five-piece ensuite and a massive walk-in closet, plus an office with a window overlooking the arena. The kitchen offers abundant cabinetry and a central island, while the dining area features patio doors and the living room boasts another cozy wood stove. A spacious mudroom/laundry room and ample storage throughout make this home as practical as it is charming.Outbuildings include a partially heated 60x90 SHOP, a heated 30x36 MAIN BARN with two stalls—one convertible to a foaling stall with a camera monitor—and a heated tack room with hot and cold water. The massive 70x43 hay shed holds up to 300 large square bales. Aviation lovers will appreciate the 42x36 airplane hangar with a bi-fold door, a tower and a private runway stretching nearly the full length of the quarter. The land is thoughtfully fenced with all-rail fencing—NO BARBED WIRE—and includes a mix of pasture and paddocks, including introduction pens, automatic waterers, and 2 OUTDOOR RIDING ARENAS. There are also 3 high producing water wells on the property. Approximately 80 acres of cultivated farmland with two dugouts complete this versatile and truly impressive property. (id:52784)
3611 1 Street
Calgary, Alberta
Walking up to the house you'll find a durable composite inviting porch where you can sip your morning coffee, or see the view of downtown in the distance and watch the Calgary Stampede, Canada Day and New Year's Eve annual fireworks at night. This unique inner core home is just a 10 minute drive from downtown, a 5 minute walk from restaurants and more on 4th street, It's just a 5 minute walk two blocks up to a gorgeous ridge with pathways and Elbow river access overlooking Stanley park. Also within walking distance, is the off leash Roxboro dog park. Once stepping inside the home, you are greeted by an open-concept living and dining area featuring soaring 9 ft ceilings, elegant crown moldings, and site-finished oak hardwood floors. The timeless chef’s kitchen is a focal point, finished with premium granite countertops, stainless steel appliances and a newer Bosch dishwasher. In your kitchen you'll find a custom eating bar perfect for morning coffee or evening entertaining. Underneath the custom bar are six large drawers perfect for concealed but stylish storage. All of the hardware on the cabinets and drawers are elevating gold additions from Banbury Lane. Relax in the adjacent family room with a wall of large, bright windows anchored by a cozy fireplace for those chilly Calgary nights. Your upper level is a sanctuary. You'll ascend to the second floor on a vaulted staircase to find three well-sized bedrooms. Each bedroom has new black-out-blinds and two of these rooms also feature dramatic vaulted ceilings as in the beautiful primary bedroom, creating the feeling of airy, expansive peace. The primary ensuite is a true private retreat, with it's expansive arched window bringing the outside in, while also boasting a walk-in-closet, a dual vanity and a deep jetted tub—the perfect place to unwind.The fully finished basement adds significant living space, with a large recreation room with baseboard heating and a fireplace making it ideal for home theatre movie nig hts or gym or home office . There's a 4th bedroom for guests and a luxurious 3-piece bathroom with a built-in steam shower! Ample storage throughout ensures everything has its place. Enjoy long summer evenings in your private, West-facing courtyard-style, low maintenance backyard with string lights along the perimeter. The double garage boasts built in shelves for storage and more strings light for those summer Ping-Pong nights. in addition to all of the the outdoor living extras, yourmodern comforts are fully accounted for, including central air conditioning for peak summer comfort and a humidifier for the dry winters. Simply put, it is rare to find a detached home of this caliber, offering this much square footage and luxury, so close to the river, downtown core,and so many walkable trendy spots to eat at or play at this price point. (id:52784)
711 101 Avenue Sw
Calgary, Alberta
Arguably one of the most extensively renovated homes to hit Southwood, this immaculate property offers over 2,000 sq ft of developed living space, a rare level of upgrading, and built-in income flexibility in one of Calgary’s most established neighbourhoods.With nearly $300,000 invested over the past five years, the home has been modernized inside and out, creating a true turnkey opportunity that blends premium design with practical functionality for today’s lifestyles.The upper level features a bright, beautifully opened floor plan designed for real living and effortless entertaining. The kitchen was built with hosting in mind, flowing seamlessly into the dining and living spaces while natural light pours in from the back of the home. Upstairs includes two bedrooms and two full bathrooms, highlighted by a stunning primary ensuite and excellent storage throughout.What truly separates this property is its versatility. In addition to the main living space, you’ll find a self-contained one-bedroom illegal suite with separate entrance, ideal as a mortgage helper, nanny space, or private area for extended family. The lower level also retains additional living space with another bedroom and a comfortable family room with dry bar, allowing the home to adapt easily to multiple stages of life.The exterior has been extensively refreshed with newer windows, doors, Hardie board siding, and roof, along with a double detached heated and insulated garage featuring an oversized door and 11-foot ceilings.Step outside and you’ll immediately understand the lifestyle this property offers. The south-facing backyard captures sunlight throughout the day and opens to a peaceful view from the deck. The yard itself is massive and provides a rare blank canvas for future landscaping, entertaining, or play space.Situated on a quiet, tree-lined street, the home is within walking distance to parks, schools, and everyday amenities, while major routes nearby allow quick access across th e city or out to the mountains. The H-GO zoning also provides additional long-term flexibility and future potential for buyers thinking ahead.Homes that combine this level of renovation, usable square footage, income flexibility, and location in Southwood are exceptionally rare. (id:52784)
238 Heartwood Parade Se
Calgary, Alberta
Welcome to The Talo by Rohit Homes in Heartwood, one of Calgary’s newest thoughtfully planned communities. This well-designed home offers a functional layout suited to everyday living, with no condo fees. The main floor features a bright, open-concept design that flows seamlessly between the kitchen, dining, and living areas. The kitchen serves as a central gathering space, anchored by an almost 10-foot island ideal for casual meals and entertaining. Practical details such as a built-in rear entry bench and a discreet powder room add to the home’s thoughtful and efficient design. Upstairs, the primary bedroom provides a comfortable retreat with a walk-in closet and private ensuite. Two additional bedrooms, a full bathroom, a central flex area, and upper-floor laundry complete the upper level. The home is finished in the Ethereal Zen interior palette, showcasing soft tones and a calm, cohesive aesthetic throughout. A separate side entrance leads directly to the unfinished basement, offering excellent flexibility for future development. Additional highlights include full front and rear landscaping already completed and the peace of mind of the New Home Warranty program. Ideally located minutes from South Health Campus, the Seton YMCA, and the Seton Library, with future schools, parks, and pathways planned nearby, Heartwood offers a well-connected lifestyle in a growing community. (id:52784)
602, 2200 Woodview Drive Sw
Calgary, Alberta
Welcome to this 2 bedroom (end unit) townhouse, located in the desirable community of Woodlands. This well maintained home has 2 bedrooms and 1 full bath upstairs, nicely separated from the main floor living area featuring spacious living room, dining room, laundry room, and upgraded white kitchen with white appliances. Patio doors off the living room onto a generous sized balcony. Sierra Gardens has an optional rental pool ideal for "hands off" investors, with management services provided by Braden Equities Inc., or investors can choose to manage their rental themselves. Assigned parking stall is located right in front of the home. This complex is ideally located within walking distance of scenic Fish Creek Park, close to schools, parks, transit, and close proximity to Stoney Trail for easy access around Calgary and out to Kananaskis and Banff. Priced at under $230,000 this is a great opportunity for investors (with tenant already in place) or first time buyers! (id:52784)
3201, 4 Kingsland Close Se
Airdrie, Alberta
New Price!! A Must See!! IMMACULATE AND PRIDE OF OWNERSHIP.** Immediate Possession Available on this Gorgeous END UNIT - 2 Bedroom and 2 Bath Condo with a South Facing Balcony. When you are arrive, you will immediately notice the great lighting from the Oversized South Facing Window and fantastic Kitchen that has been recently updated with BRAND NEW REFINISHED CABINETRY, Stainless Steel Appliances, Built in Pantry, Granite Countertops, and a Large Island. The Open Concept Living Room allows great space for furniture and a Dining Room Table. The Primary Bedroom is 13'7" x 12'11" and opens to a walk through his and hers closets and the Ensuite with a Shower Stall. The Second Bedroom can fit a Queen sized Bed. There is also a Full Bathroom, and a Laundry Room with storage space. Enjoy all the views and the Sun with the Larger South Facing Balcony that has a Gas line for your BBQ. This Beautiful Condo also has separate storage in the basement. This Well Managed Condo has an amazing Courtyard with Gazebo area for the residents to use. CONDO FEES of 509.47 include water, heat, sewer - You pay the electricity. 2 pets permitted with Board Approval and Max weight of 30 lbs each. Located close to Restaurants, Grocery, Entertainment and quick access to QE2. This condo is ready for you to make it yours. (id:52784)
253 Cobblestone Gate Sw
Airdrie, Alberta
END UNIT, SIDE ENTRY TO BASEMENT. , IMMEDIATE POSSESSION, DOUBLE DETACHED GARAGE, DECK, FENCED AND LANDSCAPED, NO CONDO FEES. PICTURES ARE OF SAME MODEL, NOT SUBJECT PROPERTY. Welcome to the "St. Andrews" townhome, by Award winning, Master Builder, Douglas Homes Ltd. From the front covered porch, the entry opens onto the spacious great room with 9ft ceiling and gleaming hardwood floors throughout the main floor. The aspiring chef will appreciate the well planned "island" kitchen. From the upgraded 42 inch, soft close cabinets, to the gorgeous quartz countertops, everything is within easy reach. The sparkling stainless steel fridge, the glass top, self cleaning electric range, dishwasher, and over the range microwave/hoodfan are all just an arms length from the kitchen sink. Opposite side of the island, provides a convenient pantry, and desk with upper cabinet for all those recipe books you will collect. The spacious dining area features a large picture window looking out upon the back yard with room for the kids to play, with a rear entry door to the deck for those summer bbq's. Here also is a 2pc powder room for your guests convenience, and perhaps the kids hurried need. Upstairs includes 2 good sized secondary bedrooms, a 4pce bathroom with quartz vanity and tile floors, a convenient upstairs laundry, and a spacious primary bedroom with large upsized window and ensuite bath, with walk in shower, with glass front, tile floor and again a quartz vanity. The full basement provides rough in plumbing for a future bath, one window for future bedroom, and enough space remaining for a spacious future family room if you decide your family needs room to spread. All this in the desirable new subdivision Cobblestone Creek, with tennis courts, playgrounds, future school reserve, pathways and numerous green spaces, on the western edge of Airdrie, with wide open country side, and views to the west.Directions: (id:52784)
276 Belvedere Drive
Calgary, Alberta
Welcome to this beautiful home offering FOUR bedrooms, a WALK-OUT basement, an enormous backyard, and a thoughtfully designed layout for modern living. Both the main floor and basement feature 9-foot ceilings, complemented by luxury vinyl plank flooring and expansive windows that fill the home with natural light. The kitchen is equipped with quartz countertops, a large central island, stainless steel appliances, a gas range, and an upgraded chimney-style hood fan, and flows seamlessly into the spacious living room featuring an electric fireplace and oversized windows. A versatile main-level room provides the perfect space for a home office, guest room, or flex area. Upstairs, the spacious primary bedroom offers a private ensuite with dual sinks, a walk-in shower, and a HUGE walk-in closet. Three additional bedrooms, a full bathroom with dual vanity, a central bonus room, and a convenient upper-floor laundry area complete the upper level. The walk-out basement features a 9-foot foundation and bathroom rough-ins, offering exceptional potential for future development and the opportunity to expand the total living space to nearly 3,000 sq. ft. A double attached garage with gas and 220V electrical connections adds everyday convenience and flexibility. Don’t forget to check out the enormous backyard, rarely found in newer communities, providing endless possibilities for a fire pit, trampoline, gardens, and more. Located in the growing southeast community of Belvedere, this home is within walking distance to parks, shopping, dining, and entertainment at East Hills Plaza. A fantastic opportunity to own a nearly new home in a vibrant and convenient location. Book your viewing today! (id:52784)
86 Creekside Way Sw
Calgary, Alberta
This beautifully curated residence offers refined luxury, thoughtful design, and exceptional upgrades in one of Calgary’s most desirable southwest communities. From the moment you enter the inviting open foyer, elegance and functionality are immediately apparent. A generous mudroom with direct garage access and a stylish 2-piece powder room provide everyday convenience right off the entry. The heart of the home is the gourmet kitchen, showcasing the Gourmet Advantage Package with 3 cm GG quartz countertops, full-height backsplash and cabinetry, deep undermount sink, built-in wine rack, walk-through pantry, breakfast bar, and upgraded stainless steel appliances. A 600 CFM Faber chimney hood fan completes the space, while a gas line with shut-off valve is installed for a gas range, offering flexibility to convert from the current electric stove if desired. Recessed lighting and an open-concept layout enhance the home’s bright, upscale ambiance. The sun-filled dining area features elegant glass sliding patio doors that open directly to the backyard, creating seamless indoor-outdoor living. The formal living room is anchored by a striking feature fireplace with custom built-ins, providing a refined focal point for both entertaining and relaxing. Upstairs, a large bonus room offers a versatile family space, while the primary suite serves as a private retreat with oversized windows, a massive walk-in closet, and a spa-inspired 4-piece ensuite. Two additional generously sized bedrooms share a beautifully appointed 4-piece bathroom with custom shelving. A convenient upper-level laundry room with sink and storage adds to the home’s thoughtful design. The fully developed basement expands your living space with a spacious family/recreation room, a large bedroom, and a 4-piece bathroom—ideal for guests, teens, or a home office. Outside, enjoy a fully fenced and landscaped backyard complete with a private patio and gas BBQ line, perfect for summer entertaining or quiet evenings at home. Additional premium upgrades include heated floors in all bathrooms, central air conditioning, Kinetico water softener and dechlorinator, Blanco Liven Silgranit laundry sink, upgraded stair railings to the basement, oak wood-capped stub wall detailing, and recessed lighting throughout.Ideally located near parks, pathways, schools, shopping, and major routes, this exceptional home delivers a lifestyle where luxury meets everyday comfort—a must-see to truly appreciate. (id:52784)
Rr292 Symon's Valley Road
Rural Rocky View County, Alberta
33 Acres suitable for building your dream home. Mountain View from the property. Electricity located at approach to property. Land is presently leased out. Listing offers sale of the Corporation, land is in Corporation Name, just need to change directors, but can be purchased without corporation. Rezoning needs to be done through the municipality of Rockyview. (id:52784)
343 Waterford Grove
Chestermere, Alberta
Experience grand-scale living at 343 Waterford Grove in the upscale community of Waterford. Lakeside living in Chestermere and a community designed for activity, you’re close to 8 parks and green spaces, three storm ponds, three school sites, and two neighbourhood centres. Enjoy it all without sacrificing proximity to Calgary for work. You’ll never run out of activities to enjoy with your family. This brand-new 3,152 sq. ft. estate home is meticulously designed for large families and multi-generational living, blending high-end elegance with practical design. The home totals just under 4,500 sq. ft. of potential living space, including the undeveloped basement, you’ll be able to create the space you need. Whether you add a secondary suite subject to approval and permitting by the city/municipality or the dream basement your family has always wanted. Upon entry, you are greeted by luxury wide-plank flooring and a breathtaking foyer sure to impress your future guests. The living room is open to above with grand ceilings, anchored by a gas fireplace. The chef’s kitchen is a true showstopper, featuring a massive island, built-in appliances (package to be selected and installed by the builder), and a fully ventilated spice kitchen. The unique layout is ideal for generational living, offering a main-floor second primary suite with a full ensuite bath, thoughtfully tucked away from the main living and kitchen areas. Perfect for aging parents or guests seeking privacy. Heading upstairs, you’ll notice motion-detection smart lighting on every step, adding a modern touch of safety and style. You’ll find four additional bedrooms, and three full bathrooms. The true primary retreat impresses with a soaking tub, dual vanities, and a custom glass shower. Two of the bedrooms share an adjoining bathroom, with another full bath conveniently located for guests off the bonus room. This home truly has it all. To top it off, the lot features an undeveloped walkout basement, a triple-car garage, and a location just steps from Waterford’s parks, storm ponds, and pathways. Schedule your tour today. (id:52784)
125 41 Avenue Sw
Calgary, Alberta
Step into timeless sophistication in the heart of Parkhill, one of Calgary’s most coveted inner-city communities. This executive three-storey end unit blends modern design, refined finishes, and an unbeatable location steps from Stanley Park. Enter via the private front door or directly through the attached garage. The ground level opens to a bright, versatile flex space - ideal for a polished home office, fitness area, lounge or extra storage. A full paint job and thoughtful details set an elevated tone from the moment you arrive. Sunlight pours across the open-concept main living floor, offering hardwood floors and lofty ceiling heights. The gourmet kitchen features ceiling-height cabinetry - including dedicated pantry cabinets for small-appliance storage and overstock, quartz countertops, a sleek metallic designer backsplash, and stainless steel appliances with a gas range. Walk out to a private balcony for morning coffee, or cozy alfresco dining at night. Seamless flow to the dining and living areas creates an effortless setting for both intimate evenings and spirited entertaining. Ascend to the third level to discover two spacious and elevated primary suites, each with an opulent, spa-inspired ensuite bath and a custom walk-in closet for boutique-level organization; a convenient laundry area with upgraded washer and dryer sits between the bedrooms for everyday ease. This freshly, professionally painted residence also offers central air conditioning to keep you cool during Calgary’s hot summers, a single attached garage, and low-maintenance, lock-and-leave living - perfect for winter getaways. Outside your door, Stanley Park awaits - with pools, tennis courts, a baseball diamond, miles of Elbow River pathways for cycling, running, or peaceful walks. You can launch a kayak or enjoy riverbank views within minutes of leaving your front door - an inner-city rarity. Or just enjoy an expansive green space, while microbreweries, cafés, and restaurants are an easy strol l away. Being only a 5-minute drive to downtown Calgary, you have instant access to the city’s business core, the Beltline, and lively 4th Street or 17th Avenue districts for shopping, dining, and nightlife. This is Parkhill living at its most refined: location, design, and lifestyle, all beautifully aligned. (id:52784)
608 Windbrook Heights Sw
Airdrie, Alberta
Welcome to this beautifully maintained single-family home with a front-attached garage, perfectly positioned to capture sunny southern exposure and non-obstructive pond views. The south-facing backyard is filled with natural light all day long—an ideal setting for relaxing evenings, outdoor dining, and enjoying stunning sunsets and it creates a peaceful extension of your living space—rarely found and highly sought after. Pride of ownership is evident throughout, with the home kept in like-new, move-in-ready condition. The thoughtfully designed main floor offers 9-foot ceiling, excellent flexibility, featuring a private office that can easily serve as a fourth bedroom, along with a convenient half bathroom—perfect for guests, remote work, or multi-generational living. Upstairs, you’ll find three generously sized bedrooms and two full bathrooms, including a comfortable primary retreat designed for both privacy and everyday comfort. The layout is practical and family-friendly, with plenty of natural light flowing through large windows on both levels. Whether you’re enjoying your morning coffee or unwinding after a long day, the setting offers a quiet escape without sacrificing convenience. Located in a family-oriented community Windsong, this home is just minutes from schools, playgrounds, walking paths, and shopping centres. Enjoy quick access to CrossIron Mills Mall, nearby amenities, and major roadways, with Downtown Calgary only a 25-minute drive away—making daily commuting or weekend outings effortless. This is an outstanding opportunity to own a well-kept home with a premium backyard view, functional layout, and excellent location. Don’t miss your chance—Check out the 3D Virtual Tour link or book your private showing today! (id:52784)

