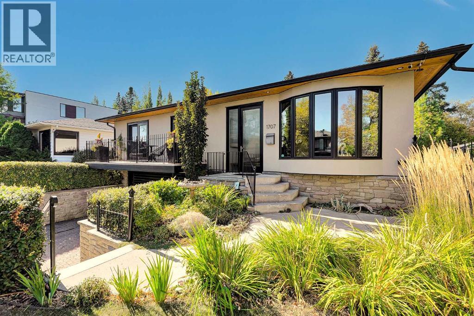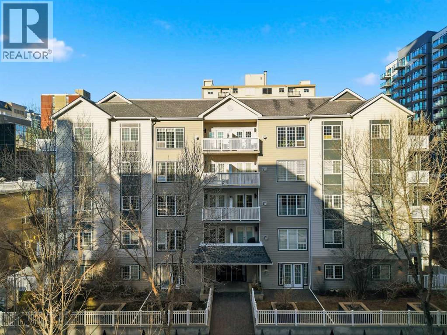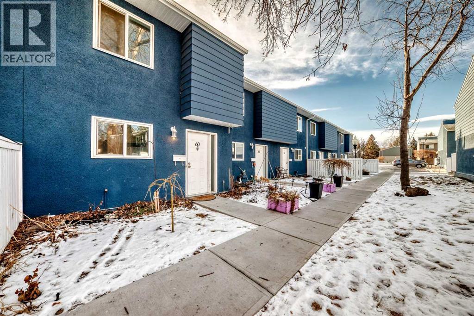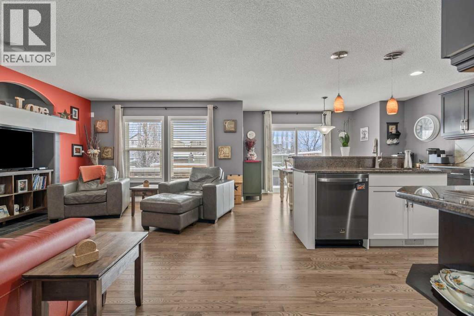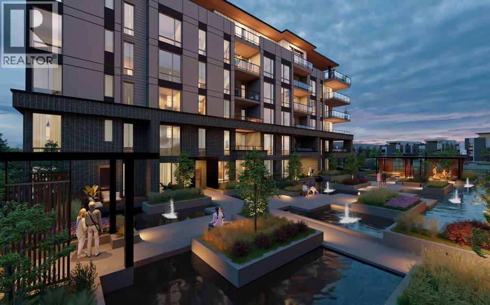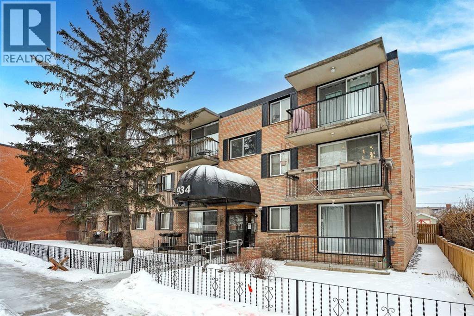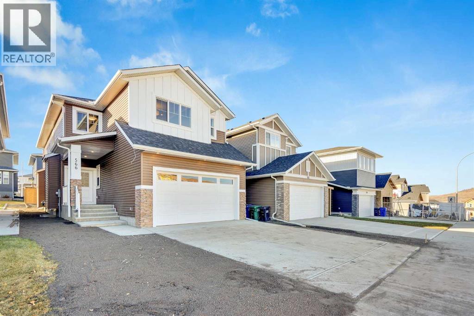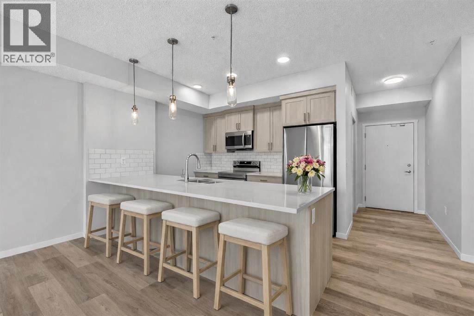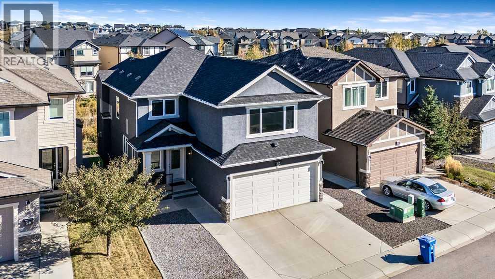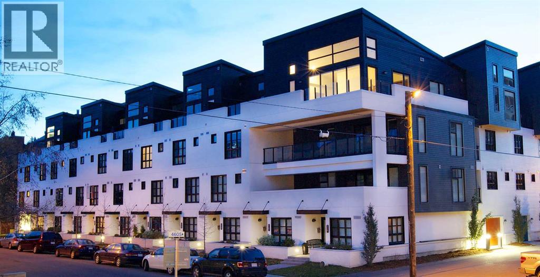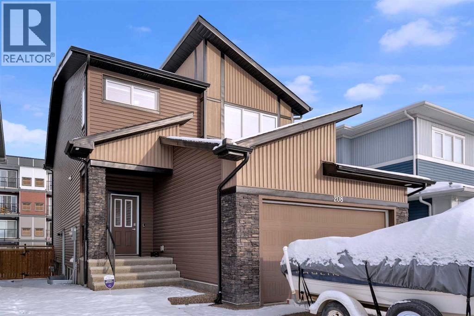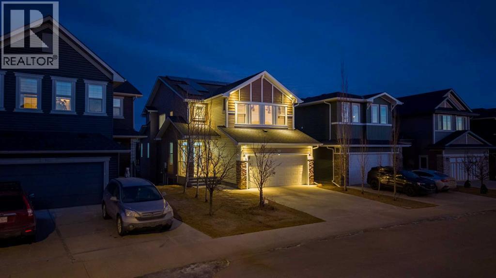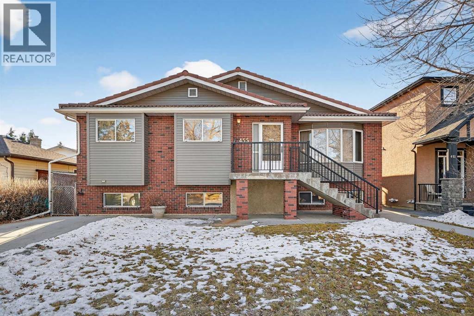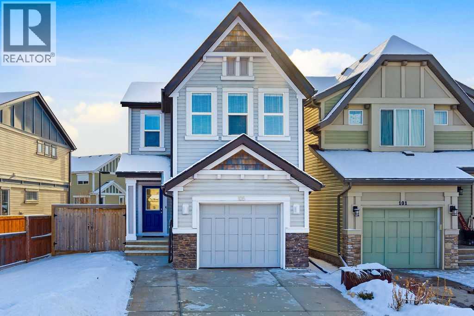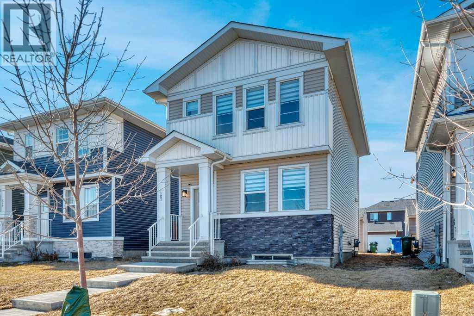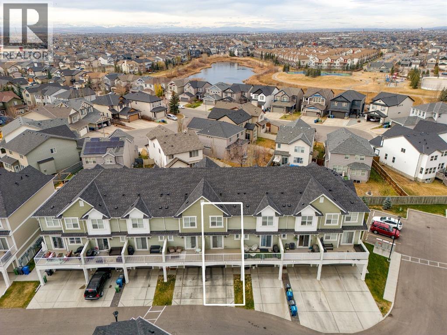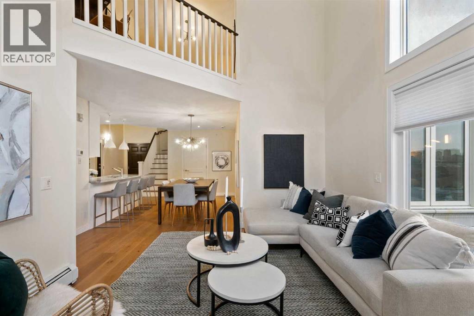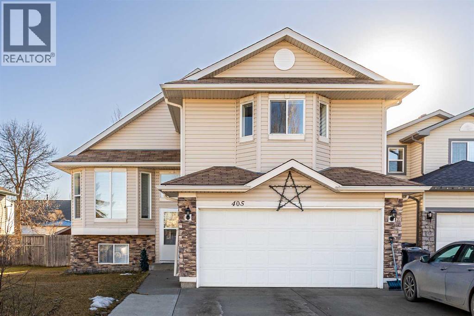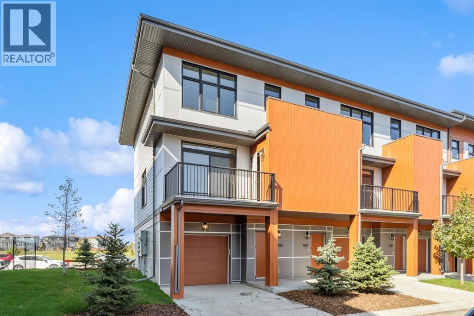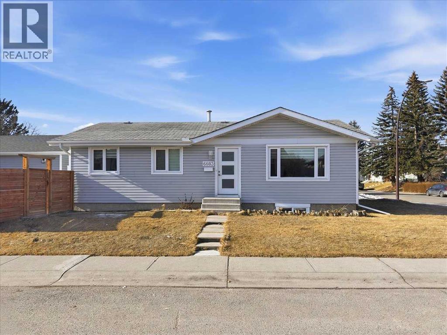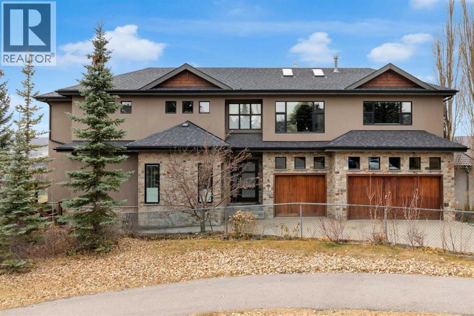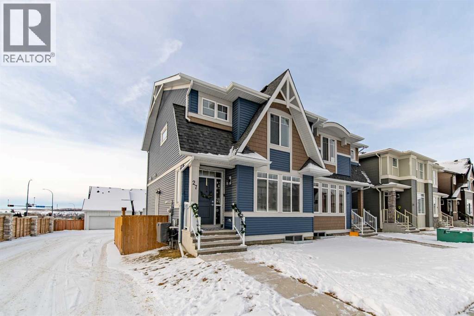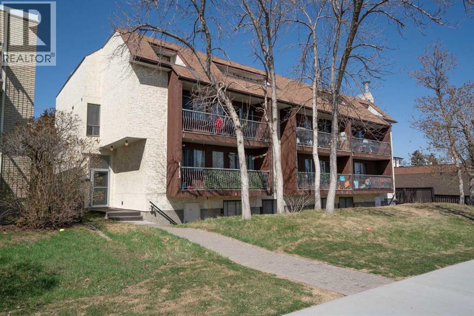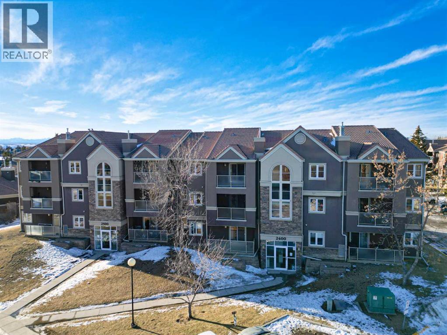1707 Suffolk Street Sw
Calgary, Alberta
Some homes are renovated. Others are cared for, respected, and thoughtfully evolved. In the heart of Upper Scarboro, this updated mid-century bungalow offers approximately 2,650 sq ft of developed living space across both levels — where original architectural character meets modern-day comfort. Lovingly maintained by owners who appreciated its design, the home has been enhanced over the years without losing its soul. At the centre of the main living space, a natural stone wood-burning fireplace rises like a sculptural column — an authentic mid-century feature that brings warmth, texture, and quiet drama to the room. Light pours in through wide windows, reflecting off warm, freshly refinished walnut hardwood floors and clean architectural lines. The kitchen and bathrooms have been tastefully updated, complementing the home's original character rather than competing with it. The main level includes a peaceful primary suite with a spa-style bathroom with a deep soaker tub and spacious shower. A bright front den offers flexible space for work-from-home or a guest room, and a convenient 2-piece bathroom provides access from the den or hallway for guests. A sunlit breakfast nook opens to a comfortable family room, while seasonal outdoor living is extended with a covered outdoor area — creating a natural extension of the interior and offering an electric fireplace to take off the chill. Beyond, the private backyard offers mature trees, perennials, shrubs and an inviting greenhouse — a lovely space for gardening and quiet mornings with a cup of coffee. Downstairs, the finished basement provides additional living space with potential for guests, teens, or a workout area, along with a 3-piece bathroom and storage. The under-house oversized double garage is heated and has 30 amp service for convenience. Situated just minutes from downtown and offering a large west-exposed yard for evening gatherings, this is a rare opportunity to own a thoughtfully updated mid-century ho me in one of Calgary’s most sought-after inner city neighbourhoods. (id:52784)
402, 820 15 Avenue Sw
Calgary, Alberta
If you’ve been waiting for a Beltline condo with great bones and even better potential -here it is!This 2 bed, 2 bath layout is one of those floor plans that just works: open living space, smart bedroom separation, and a surprisingly large balcony you can access from both the living room and the primary bedroom. Morning coffee, evening wine, a little herb garden… you’ve got options.Yes, it needs some love. But overall this apartment is solid: good sized rooms, in suite laundry, a cozy gas fireplace, in-floor heating and a layout that makes a refresh feel genuinely exciting. If you’re someone who can see the vision (or you’d love a project where the payoff feels worth it), you’ll appreciate what this place can become.And of course, the location is classic Beltline: walkable, vibrant, and close to everything you want, shops, restaurants, transit, and all the inner city energy Calgary is known for.If you’re looking for a place you can personalize, build equity, and turn into something wonderful, this might be the one. (id:52784)
60, 251 90 Avenue Se
Calgary, Alberta
Welcome to this inviting townhome nestled in the heart of Acadia, one of Calgary’s most established and well-connected communities. Whether you’re stepping into homeownership for the first time or looking for a smart investment, this property offers a lifestyle of convenience, comfort, and future potential. The upper level features three bedrooms and a full bathroom, creating a functional and private retreat from the main living areas—ideal for young families, professionals, or roommates. The unfinished basement provides endless possibilities to customize the space to suit your lifestyle. Create a cozy family room, a home office, fitness area, or additional storage—the choice is yours. Location is where this home truly shines. Situated just minutes from Macleod Trail, you’ll enjoy easy access to downtown, Chinook Centre, public transit, schools, parks, and everyday amenities. Spend your weekends exploring nearby green spaces, running errands with ease, or enjoying the vibrant dining and shopping options just moments away. Affordable, functional, and ideally located, this townhome is a fantastic entry into the Calgary real estate market. Move in and enjoy today, or personalize and grow into it for years to come—this Acadia gem is ready to welcome you home. (id:52784)
715 Copperpond Circle Se
Calgary, Alberta
Welcome to this beautifully maintained and thoughtfully upgraded family home in the heart of Copperfield, a community known for its welcoming atmosphere and active lifestyle. From the moment you step inside, you’ll appreciate the bright open-concept floor plan ideal for everyday living and entertaining. The main floor features rich espresso cabinetry, granite countertops throughout, 3/4" hardwood flooring, Italian tile entry, hand-blown glass pendant lighting, and upgraded LG stainless steel appliances including a gas stove and convection oven — perfect for family meals and gatherings. Large windows overlook the sunny west-facing backyard and spacious patio, creating the perfect setting for evening BBQs and playtime outdoors.Upstairs offers a cozy bonus room with 9-foot ceilings and brand new carpet (2024), providing an ideal space for family movie nights or a children’s play area. The generous primary bedroom includes a walk-in closet and granite vanity with makeup counter, while the fully finished basement adds even more space with a large recreation room, extra bedroom, and 3-piece bathroom — perfect for teens, guests, or a home office.Recent upgrades include high-impact hail-resistant shingles (2021), new patio door, added attic insulation and roof vents, A/C (2021), 75-gallon hot water tank (May 2025), central vacuum, BBQ gas line with future potential for a heated garage, and hot tub readiness for year-round enjoyment.Located in the family-friendly community of Copperfield, residents enjoy access to scenic walking paths, ponds, parks, playgrounds, nearby schools, and convenient shopping including Copperfield Crossing. With quick access to Stoney Trail and Deerfoot, this home offers the perfect balance of suburban comfort and city convenience — an ideal place to grow, connect, and create lasting family memories. Book your private showing today! (id:52784)
204, 4185 Norford Avenue Nw
Calgary, Alberta
WELCOME TO MAGNA. Magna by Jayman BUILT got its name from the Magna Cum Laude distinction. It is the crown jewel of University District. The best of the best. Not only are these buildings a standout in this community – they showcase the highest level of finishings Jayman has ever delivered in any product. From the stunning water feature at the entrance to the European-inspired kitchens that almost know what you want to do before you do, it simply doesn’t get any better. And that’s the rule we’ve given ourselves with Magna: if it’s not the best we’ve ever done, it’s not good enough. We haven’t done this to pat ourselves on the back though; we’ve done this to pat you on the back. To give you a reward that hasn’t been available before. The others haven’t quite been good enough. They haven’t been Magna level. Welcome to Magna by Jayman BUILT. Live it to its fullest. Magna is the shining gem in an award-winning urban community. University District offers a bold, new vision for living in northwest Calgary. The community gracefully combines residential, retail, and office spaces with shopping, dining, and entertainment, all with inspiring parks and breathtaking natural scenery. University District is a pedestrian-friendly community, using bike lanes and pathways to connect you to your community. Magna offers the highest level of finishing ever offered by Jayman. Our suites come standard with European-inspired luxury kitchens, smart home technology, and the freedom to personalize your home. Welcome to some of the largest suites available in the University District, as well as the only concrete constructed residences. This is the best of the best. Imagine a home where the landscaping, snow removal and package storage are all done for you. Backing onto a picturesque greenspace, even your new backyard is a maintenance-free dream. Magna’s location was impeccably chosen to fit your lifestyle, without the upkeep. Magna is where high-end specifications and smart home technology me et to create a beautiful, sustainable home. Smart home accessories, sustainable features like solar panels, triple pane windows, and Built Green certifications all come standard with your new Jayman home...Introducing the stunning Albert II-B. Featuring the PLUS Specifications, Smoke Quartz palette, a 2 BEDROOM, Den, 2.5 BATHS, and 2 Indoor tiled parking stalls. Enjoy luxury in an exclusive and sophisticated space that harmoniously combines comfort with functionality. Highlights • Floor to ceiling windows • 10-foot ceilings • underground visitor parking • Spa-inspired 5-piece ensuite with a large soaker tub with separate shower • Second bedroom with an attached ensuite • Connected living, dining, and great rooms designed for large families and entertaining • Expansive kitchen area with an island, a walk-in pantry, and a dedicated storage space. MAGNIFICENT! (id:52784)
105, 934 2 Avenue Nw
Calgary, Alberta
Charming and spacious ground-floor corner condo offering around 800 sq ft of comfortable, low-maintenance living in a highly walkable location. This beautifully updated 2-bedroom, 1 full 4-piece bath unit features gleaming hardwood floors and fresh paint throughout, creating a warm, move-in-ready space in Kensington! You’ll love the open-concept layout that seamlessly connects the renovated kitchen to the living room. The kitchen boasts granite countertops, newer cabinets, and modern finishes, making it perfect for cooking and entertaining. The bright living room includes an elegant electric fireplace and opens onto a large, private south facing balcony – ideal for relaxing or enjoying your morning coffee. The totally renovated bathroom offers contemporary fixtures and a clean, stylish design. Additional updates include newer windows and interior doors, as well as a convenient new stacked washer and dryer in-suite. There is a handicap accessible ramp in front of the building . An assigned surface parking stall is included for your convenience. Located just a short walk to shops (Safeway), bus stops, Sunnyside LRT station, next door to Acme Pizza and nearby parks, this condo combines comfort, style, and an unbeatable inner-city lifestyle. Aggudo Coffee, Flippin Burgers, Kim’s Katsu, Regal Cat Café, Bombay Tiger, Red’s Diner.. just to name a few eateries minutes from your home. Perfect for first-time buyers, downsizers, or investors! (id:52784)
566 Rivercrest View
Cochrane, Alberta
Discover luxury living in the beautiful community of Rivercrest in Cochrane, overlooking the Bow River! This brand-new home perfectly combines Elegance and Functionality. Featuring an open concept floor plan, boasting FOUR spacious bedrooms and three and a half bathrooms. As you step into the main foyer, you are greeted by a bright, open-to-above living area. The chef's kitchen is a highlight, equipped with gourmet appliances, a gas cooktop, a generous island, ample prep space, and a large pantry. The expansive living room features large windows and a cozy gas fireplace, creating a warm and inviting atmosphere. Adjacent to the living area is an elegant dining space that seamlessly connects to a rear deck—perfect for entertaining and enjoying summer evenings. The main floor also includes a convenient two-piece powder room and a custom-built mudroom adjacent to the double-car garage. On the second floor, you will find TWO primary suites. One suite features a spacious walk-in closet and a luxurious five-piece ensuite with a double vanity, a soaker tub, and a walk-in rain shower. The second suite includes a walk-in closet and a three-piece ensuite with a rain shower system. Additionally, there are two well-sized bedrooms that share a four-piece common bathroom, complemented by a linen closet for added convenience. A bright bonus room on this level provides flexible space ideal for a home office, movie nights, or accommodating guests. The unfinished basement awaits your personal touch, offering additional potential for customization. This home is equipped with countless upgrades, ensuring a modern and comfortable lifestyle. With its prime location and exceptional design, this property is a rare find in the Cochrane market. Don’t miss your chance to make this dream home yours! Schedule your private showing today! (id:52784)
1106, 33 Carringham Gate Nw
Calgary, Alberta
Welcome to this modern main floor walkout condo built by Cedarglen in 2024, located in the vibrant and growing NW community of Carrington. Unit includes 1 titled parking and assigned storage locker. This thoughtfully designed 2 bedroom, 2 full bathroom home offers approximately 780 sq ft of comfortable, functional living space with a bright open-concept layout that makes everyday living easy. The main floor walkout adds a rare sense of convenience and connection to the outdoors, perfect for morning coffee, pets, or simply enjoying a bit of fresh air without stairs or elevators. Inside, you’ll find contemporary finishes throughout, a stylish kitchen with clean modern lines, and a smart floor plan with well-separated bedrooms that works well for couples, roommates, or guests. Carrington is known for its wide streets, new parks, pathways, and strong sense of community, with quick access to major roadways, nearby shopping, and future amenities as the neighbourhood continues to grow. This is an ideal option for first-time buyers or downsizers looking for low-maintenance living in a newer, well-planned community they can grow into. (id:52784)
82 Panton View Nw
Calgary, Alberta
Welcome to Panatella Estates, where elegance meets perfection! This EXECUTIVE 4-BEDROOM walk-out with a striking STUCCO EXTERIOR, backs directly onto the ravine and is presented in IMMACULATE SHOW-HOME CONDITION - a home so pristine it feels more like a curated gallery than a home. with a striking stucco exteriorBeautifully crafted and maintained with premium finishes throughout, this home also features a new roof, gutters, and furnace (2025) for complete turn-key peace of mind.Step inside to soaring 9’ ceilings, gleaming engineered hardwood, and a main-floor office/den perfectly suited for working professionals or creative minds. The open-concept design flows seamlessly through a sun-filled living area with a designer fireplace and into a chef-inspired kitchen featuring custom white cabinetry, quartz countertops, upgraded stainless-steel appliances, a striking two-tone island, walk-through pantry, and a gas rough-in for those who prefer a gas range.From the dining area, step onto your sun-drenched dura-deck, thoughtfully equipped with a BBQ gas line for effortless entertaining. Overlooking breathtaking ravine scenery, this tranquil outdoor space extends your living area into nature itself — where morning coffee, golden sunsets, and peaceful evenings transform everyday moments into quiet luxury.Ascend to the upper level where a magnificent vaulted bonus room awaits — the kind of space that draws everyone together. Whether it’s movie night with the family, kids laughing over board games, or quiet moments with a book and a view, this room captures the essence of home.The primary suite is a true retreat — a spa-inspired sanctuary featuring dual vanities, a 10 mm glass shower, and separate his-and-hers walk-in closets for effortless organization. Three additional upper bedrooms are thoughtfully designed with generous proportions, offering plenty of space for family, guests, or a personalized home studio. Convenient upper-floor laundry completes this level, a dding everyday ease to its exceptional comfort.The expansive walk-out basement with 9’ ceilings and plumbing rough-ins offers endless possibilities — whether you envision a private suite, home theatre, or fitness studio, it’s a blank canvas ready for your personal touch. Outside, the property shines with meticulous low maintenance landscaping, and an OVERSIZED garage for added functionality. Backing directly onto the peaceful ravine and walking paths, this home offers the perfect blend of natural beauty and everyday convenience — where scenic morning walks and tranquil evening views become part of your routine. Ideally situated just minutes from schools, parks, the community lake, shopping, restaurants, and major roadways, this location captures the very best of Panorama Hills living. Let's make a deal: Seller Says Buy This HOUSE AND WE WILL BUY YOURS (Terms and conditions apply). (id:52784)
121, 1719 9a Street Sw
Calgary, Alberta
Looking for an outstanding condo that checks all the boxes? Searching for a unique space that stands out from the others you’ve seen? Look no further! Imagine yourself living in the heart of Lower Mount Royal in this truly appealing 2-bedroom, 3-bathrooms, 3-level townhouse in “The Block.” The open-concept floor plan maximizes every square foot, creating a warm and inviting space you'll love coming home to. The stylish kitchen features quartz countertops, custom two-tone cabinets, and upscale stainless-steel appliances. There's also a guest bathroom on this floor. Enjoy DOUBLE PRIMARY SUITES, each with its own luxurious ensuite. Picture stepping out onto a deck on every level, each seamlessly connected to lively communal spaces. Convenient gas hook-up for your BBQ. But wait, there's more! This gem includes an ATTACHED TANDEM GARAGE with extra storage space. Say goodbye to parking hassles, keep your vehicles secure, and enjoy additional storage for your gear. The heart of the building is the central courtyard, where you can connect with neighbors and friends. This unique feature allows you to enjoy the best of both worlds—peaceful privacy in the courtyard and the excitement and convenience of downtown just steps away! Now, let's talk about location — and it simply can't get any better! Stroll to Calgary’s top cafes, shops, and restaurants—all just steps from your door. Built by award-winning Homes By Avi, this rare find combines style, function, and location into one unbeatable package. (id:52784)
208, - Dawson Harbour Heights
Chestermere, Alberta
Location!!! One of the most desirable Community! Welcome to the 208 Dawson Harbour Heights. Built in 2023 home by Nuvista with gorgeous features. As you enter the house , spacious entrance and you will be welcomed by a large living room and dining area. The large kitchen is equipped with modern appliances, ample cabinet space, a pantry and a sizable working island. A main level bed room and full bathroom are ideal for a home office or older individuals. On the upper level there are 3 bedrooms , 2 full bathrooms and a bonus room. Master bedroom and one of other bedroom come with ensuites. The master bedroom has a 5 pc ensuite and walk-in closet. The second bedroom has a 4 pc ensuite and ample closet space. 3rd bedroom also spacious and also have plenty of closet space. The laundry room also located in the upper level for your convenience. The basement has separate entrance. (id:52784)
99 Evansglen Circle Nw
Calgary, Alberta
**Fully developed with a walkout basement, approximately 3,300 sq. ft. of total developed living space, two three-season sunrooms (approx. 450 sq. ft.), a 6.4 kW solar panel system (16 panels), a 200-amp electrical panel, epoxy flooring in the garage, and low-maintenance artificial turf in the backyard—features like these are rarely found at this price point**. Welcome to this beautifully upgraded home in the highly sought-after community of Evanston, situated on a traditional 35-ft-wide lot and offering approximately 3,300 sq. ft. of fully developed living space. The main floor features a private office/den, a spacious, sun-filled living area with large windows, a dining area with custom seating, and elegant high-end laminate flooring, complemented by 9-foot ceilings. The chef’s kitchen is designed to impress, featuring quartz countertops, under-cabinet lighting, ceiling-height cabinetry, and premium stainless-steel appliances, including a Bosch built-in oven and microwave. A walk-through pantry with durable titanium wire shelving adds everyday convenience. A convenient half bath (with potential to convert to a full bath) and a three-season sunroom just off the living room complete the main level. Upstairs, a large bonus room sits centrally, thoughtfully separating the primary bedroom from the two additional bedrooms. This bonus space includes custom seating—perfect for movie nights or family gatherings. The primary bedroom offers a walk-in closet, a luxurious 5-piece ensuite with dual sinks, a custom standing shower, and a soaker tub. Two additional well-sized bedrooms, an upper-floor laundry room, and a second full bathroom featuring dual sinks and a standing shower with a custom tile base complete the upper level. The fully developed walkout basement offers a wet bar, a four-piece bathroom, and a spacious recreation area ideal for a home theatre, gym, or playroom. A SONOS 7.1 home theatre speaker system and an electric fireplace add comfort and entertainment val ue. The walkout layout also provides excellent potential to convert the basement into a legal suite (subject to City approval). Located in the vibrant, family-friendly community of Evanston, this home offers easy access to Stoney Trail, top-rated public and Catholic schools (including a new middle school opening soon), parks, walking paths, and nearby shopping centres. Recent updates include: roof and siding (2024), new carpet (2025), and fresh interior paint (2025). A water purifier, water softener, and home theatre system are included in the sale. This home stands out not only for its luxury finishes but also for its energy-efficient upgrades. The 6.4 kW solar panel system (16 panels) significantly reduces electricity costs, offering long-term savings and protection against rising energy prices—an increasingly valuable feature for today’s discerning buyers. Don’t miss this exceptional opportunity—book your private showing today! (id:52784)
455 24 Avenue Ne
Calgary, Alberta
Unequivocally unlike anything in the area. Offering over 2,000 sq ft above grade plus an additional 1,500+ sq ft of developed basement space, this home was clearly designed and built ahead of its time. A south facing backyard features a large oversized double car garage and direct access to the walkout basement. Built to stand the test of time with a clay tile roof and brick exterior. Inside, every room is oversized and thoughtfully designed for large families and gatherings. Meticulously maintained and pristine, this is truly a turn key purchase.The bright main floor showcases gleaming hardwood floors and warm natural woodwork throughout. The spacious kitchen, offering abundant storage and counter space, anchors the entertainment area and flows seamlessly into the dining and living rooms. Unlike most homes of this era, there are three exceptionally large bedrooms, including the primary with ensuite.The walkout basement features a vast family/rec room with a fireplace feature wall, a large secondary kitchen offering endless possibilities, plus two additional bedrooms and a bathroom. The extra deep lot enhances the backyard oasis and allows for the impressive depth of the triple garage. Truly one of a kind for its vintage, this home offers exceptional flexibility and is ideal for large or multigenerational families. (id:52784)
105 Chaparral Valley Crescent Se
Calgary, Alberta
Welcome to this fantastic 2-storey DETACHED home featuring 1,675 sq ft of thoughtfully designed living space, with 3 BEDROOMS, 2.5 BATHROOMS, a SINGLE ATTACHED GARAGE, and a sunny SOUTH-FACING BACKYARD.Step inside to durable VINYL PLANK FLOORING flowing throughout the main level, complemented by sleek QUARTZ COUNTERTOPS and STAINLESS-STEEL APPLIANCES in the CONTEMPORARY kitchen. In-wall CEILING SPEAKERS elevate your living experience, creating the perfect ambiance for hosting or relaxing.Upstairs, you’ll find a BRIGHT bonus room with large windows, VAULTED CEILINGS, and trendy PENDANT LIGHTING. The conveniently located UPPER-LEVEL LAUNDRY room makes everyday living easier. The primary bedroom features a WALK-IN CLOSET and a spacious 4-piece ENSUITE, while TWO additional generous bedrooms and another 4-piece bathroom complete the upper floor.The basement is unspoiled and ready for your vision, with PLUMBING ROUGH-INS and ELECTRICAL OUTLETS already completed, and a NEW CIRCUIT BOARD installed — making future development a breeze. The ENERGY-EFFICIENT electric heating and cooling system helps keep your UTILITY BILLS LOW while maintaining the perfect temperature year-round. Additional highlights include wiring for a future security system and BLUETOOTH OUTDOOR LIGHTING for added style and atmosphere.Outside, enjoy a sunny SOUTH-FACING backyard designed for low maintenance and maximum enjoyment, featuring ASTRO TURF, PATIO STONES with GAZEBO, a multi-level DECK, and a GAS LINE for your BBQ — summer nights just got better. A SIDE GATE provides rare and valuable EXTRA PARKING space, perfect for a tent trailer, ATV, or boat. The pathway beside the home creates added distance from the neighboring house while allowing for additional FRONT PARKING. This beautifully maintained home showcases modern finishes, smart upgrades, and outdoor space built for lifestyle living.Chaparral Valley delivers an exceptional blend of natural beauty, AMENITIES, and family-focused living in Calgary’s desirable southeast. Residents enjoy close proximity to outdoor recreation such as FISH CREEK PARK, scenic river PATHWAYS, and the nearby Blue Devil GOLF COURSE. The area continues to grow with exciting NEW SCHOOL developments planned within Wolf Willow, adding even greater accessibility for families. With schools, parks, and pathways just steps away, along with easy access to shopping and major routes via Stoney Trail and Macleod Trail, this location truly has it all. (id:52784)
121 Dawson Circle
Chestermere, Alberta
Modern, bright, and thoughtfully laid out—this home checks all the boxes for today’s lifestyle. Step inside to an airy open-concept main floor filled with natural light from large windows and custom blinds for added privacy and style. At the heart of the home is a beautifully laid-out kitchen with expanded counter space and extra storage—ideal for anyone who loves to cook, host, or simply spread out and enjoy the space. Finished with quartz countertops throughout and stainless-steel appliances, the kitchen blends function with a clean, contemporary look. A practical mudroom at the back of the home, with storage and a 2 piece bath, leads to the backyard, where you’ll find a flexible outdoor space to design into your ideal backyard. Heading upstairs, unwind in the spacious primary suite featuring a tray ceiling, walk-in closet, and a spacious ensuite. Two additional well-sized bedrooms, a full bathroom, and convenient upper-floor laundry complete the level. Downstairs, the unfinished basement is a blank canvas with bathroom rough-ins already in place—ready for your future development plans. Set in a desirable location near parks, pathways, schools, shopping, and restaurants, with the lake just minutes away, this home offers both everyday ease and weekend adventure. Priced to Sell! (id:52784)
410 Copperstone Manor Se
Calgary, Alberta
Welcome Home to Modern Living in the Heart of Copperfield! Step into this bright townhome that truly has it all. Inside, you’ll find two SPACIOUS BEDROOMS, each with its own full bathroom. One features a beautiful DOUBLE VANITY ENSUITE and WALK-IN CLOSET, making this layout perfect for families, guests, or roommates.The main level offers an open and modern design with laminate floors, a convenient powder room, and a sleek kitchen complete with quartz countertops, stainless steel appliances, and a BBQ gas line on the east facing BALCONY that is ideal for your morning coffee or evening grilling.Enjoy your PRIVATE WEST PATIO that opens directly onto GREEN SPACE, a rare and peaceful feature that only select homes in this complex offer. Upstairs, laundry is conveniently located, and on the lower level, you’ll find a OVERSIZED TANDEM ATTACHED GARAGE with space for two vehicles, extra storage, and a driveway for additional parking.This pet friendly complex is known for its friendly neighbours, beautiful modern design, and a well managed condo board that keeps everything maintained and looking great. Located just steps from Copperfield School, parks, and playgrounds, this home offers the perfect blend of comfort, outdoor living, and community connection.Book your private showing today and explore the 3D tour to see all that this wonderful home has to offer. (id:52784)
511, 881 15 Avenue Sw
Calgary, Alberta
PENTHOUSE Condo in the heart of Beltline - 1,183 sq/ft, over $100,000 in renovations, two bedrooms, two bathrooms, second story loft, and a second parking spot available for rent. This beauty is perfect for anyone that desires the convenience of downtown living and luxury. From the open-concept kitchen and living space, to the spacious master bedroom with ensuite and walk in closet, there is plenty of room for an executive couple to enjoy. Added features include 16' ceilings, titled underground parking, storage unit, in suite laundry, custom built cabinetry, granite counter tops, new flooring, windows, blinds and paint. Perfectly situated in Lower Mount Royal, includes a +15 connecting it to Mount Royal Village and Goodlife Fitness, this beauty won’t last long! Book your showing today. (id:52784)
405 Highwood Village Place Nw
High River, Alberta
This beautifully modified bi-level home is situated on a quiet cul-de-sac in the Highwood Village community. Fourteen-foot vaulted ceilings paired with a skylight bring abundant natural light into the home, enhancing a sense of scale, airiness, and architectural elegance throughout the interior. The open yet well-defined living areas flow naturally, with a gas fireplace adding warmth and character. Tucked away on its own level, the private primary bedroom provides a peaceful retreat, thoughtfully separated from the main living spaces. The finished lower level offers bright, versatile space that can comfortably accommodate a range of everyday living needs. Comfort is further enhanced by central air conditioning installed in 2024, while the double attached garage is equipped with upgraded 220V wiring and a hot and cold water sink, complemented by an extended parking pad to support daily parking requirements. Outdoors, the fully fenced backyard features a spacious deck and added 220V electrical service, seamlessly extending the living space. With schools, parks, a spray park, shopping, and Highwood Lake all within walking distance, along with an abundance of nearby recreational amenities, this home offers a well-rounded lifestyle in High River. (id:52784)
110, 400 Belmont Street Sw
Calgary, Alberta
Welcome to Sonoma at Belmont!This brand-new end-unit townhome blends California-inspired design with modern comfort, offering 1,540 sq. ft. (RMS) of bright, stylish living space.The main floor is designed for both everyday living and entertaining, with a sunlit living room framed by oversized windows. The dining area flows into a sleek chef’s kitchen featuring quartz countertops, two-tone European-style cabinetry, stainless steel energy-efficient appliances, wide-plank LVP flooring, and designer lighting. A gas line is ready for future gas cooking, and the balcony is equipped with a BBQ gas hookup—perfect for summer evenings.Upstairs you’ll find three bedrooms, two full bathrooms, and a convenient laundry closet. The primary suite is a true retreat with a large walk-in closet, window for natural light, and an ensuite boasting a deep soaker tub. Added conveniences include balcony storage, and extra garage space for seasonal gear.Built by Morrison Homes, a 16-time Builder of the Year, this home is set within Belmont—a community created for connection. Enjoy pathways, parks, playgrounds, and nearby shopping, plus quick access to Stoney Trail and Macleod Trail for an easy commute. On weekends, take in the action at Spruce Meadows or catch a Cavalry FC game at ATCO Stadium.Pet-friendly and rental-friendly, this townhome is ideal for both homeowners and investors.Discover your next chapter at Sonoma—where style, comfort, and convenience come together. (id:52784)
6603 Malvern Road Ne
Calgary, Alberta
LARGE CORNER LOT | GORGEOUSLY RENOVATED | HUGE 30' X 25' WORKSHOP GARAGE | 5 TOTAL BEDROOMS | SEPARATE ENTRANCE | FINISHED BASEMENT WITH KITCHENETTE | SUNNY SOUTH YARD | STEPS TO PARK & GREEN SPACE | Beautifully renovated and thoughtfully updated, this 5 bedroom home offers over 2,170 sq ft of developed living space on a desirable corner lot in Marlborough Park. Wide streets, mature trees and a nearby park just down the road create a welcoming setting with everyday convenience. Inside, gleaming high end laminate flooring flows through an open main floor designed for connection and comfort. An oversized picture window fills the living room with natural light throughout the day while extra pot lights provide warm, even illumination in the evenings. Adjacently the dining space is perfectly positioned for family meals or can easily function as a relaxed TV area depending on your lifestyle needs. Stunningly renovated, the chef-inspired kitchen encourages gathering around the large centre island and features beautiful white quartz countertops, full-height cabinetry for streamlined storage and stainless steel appliances that blend style with function. The primary bedroom offers a calming retreat and includes its own private 2-piece ensuite. Two additional bedrooms are generously sized and share a bright 4-piece bathroom finished in a clean, timeless palette. Fully developed, the basement expands the living space with a large open recreation area that includes a kitchenette and bar setup, creating flexibility for multi-generational living, extended family or comfortable movie nights and games. Two additional bedrooms and a bathroom with dual sinks improve functionality for larger households, while the separate entrance enhances long-term versatility. Loads of outdoor space is both practical and inviting with the full-length poured concrete side yard providing low-maintenance outdoor living ideal for basketball, street hockey or easy access to the oversized double detached g arage. An extremely rare MECHANICS DREAM 30' X 25' GARAGE that can also be used as a WORKSHOP or anyone with a home based business. Even more outdoor space is found in the sunny south-facing backyard that is privately fenced and offers grassy space for kids and pets to play. Marlborough Park is an amenity-rich community with schools, transit, shopping and dining all nearby, along with an active community centre offering programs and events throughout the year. This home delivers updated style, functional space and everyday convenience in an established and welcoming neighbourhood. (id:52784)
58 Scimitar View Nw
Calgary, Alberta
Welcome to this truly incredible custom-built home perfectly positioned on a quiet street in the prestigious community of Scenic Acres. Backing onto a ravine with breathtaking views of the mountains and COP, this home combines timeless elegance with modern luxury. Originally crafted in 1996 with a neo-classical design, the property underwent a major renovation by Empire Kitchen and Bath approximately 11 years ago, which included updates to the roof, windows, and exterior. Any remaining Poly B has been replaced and the home is truly Turn-Key! The main floor showcases a fully loaded chef's kitchen with gorgeous countertops, top-of-the-line Miele built-in coffee machine, Sub-Zero fridge and drawers, Wolf oven and wolf steam oven, induction cooktop, and convection microwave. From the kitchen, step out onto the expansive full-width deck with BBQ gas line and enjoy the sweeping ravine views. The main living area is a showpiece, featuring a majestic fireplace, soaring ceilings, and Pella windows fitted with Hunter Douglas blinds. An elegant formal dining room and a primary bedroom with a luxurious ensuite including a steam shower complete this level. Upstairs, you'll find two spacious bedrooms, each with their own ensuites, heated floors, and walk-in closets. A cozy family or games room with a gas pellet stove adds warmth and charm while a bonus loft/home office or library with built-in shelving overlooking the living room. A separate wing features another primary bedroom with a heated ensuite and walk-in closet, providing privacy and comfort. The walk-out basement is an entertainer's dream. It features a rec room with a wet bar, complete with a sub-zero wine fridge, dishwasher, and walk-up access to garage, plus a gym area (with fridge included), pool table area (also included), and a Murphy bed for guests. The lower level also offers beautiful ravine views, a sport court with light switch, firepit with gas line, and underground sprinklers. Recent upgrades include two ne w furnaces in basement one in garage and one for the addition, and hot water tanks (September 2023) by Arpis, plus a ceiling furnace dedicated to the heated triple attached garage with aggregate driveway. The garage includes a Garage Works wall system and automated opener with controls. Smart home electronics are included from Home Concepts, along with two Kinetico water systems - one on the main floor and another in the basement with a chlorine filter and water softener. Throughout the home, gorgeous cherry hardwood floors, high open ceiling, and air conditioning provide an atmosphere of sophistication and comfort. Set on a quiet street right next to walking paths, this exceptional property offers easy access to Crowfoot Centre, LRT, and top-rated schools, as well as nearby parks and amenities. This is a rare opportunity to own a luxurious, fully upgraded home designed for both entertaining and family living in one of Northwest Calgary's most sought-after communities. (id:52784)
27 Iris Crescent
Okotoks, Alberta
Newer two-storey home featuring a fully self-contained, legal 1-bedroom basement suite & Central Air conditioner—ideal for reliable rental income or multi-generational living. The main residence offers 9’ ceilings, durable vinyl flooring throughout, and an upgraded kitchen with ceiling-height cabinetry and stainless-steel appliances. The upper level includes 3 bedrooms, 2 full bathrooms, a spacious primary suite with walk-in closet and 3-piece ensuite, plus the convenience of upstairs laundry. A 2-piece powder room is located on the main floor. The legal basement suite is thoughtfully designed with a full kitchen, stainless steel appliances, stacked washer and dryer, full bathroom, and additional storage, providing excellent tenant appeal and functionality. Located on a corner lot with abundant parking, this property also features a fully fenced, south-facing backyard with deck and central air conditioning. A low-maintenance, income-producing property in a growing community—perfect for investors or owner-occupants looking to offset mortgage costs. (id:52784)
404, 1113 37 Street Sw
Calgary, Alberta
GREAT LOCATION.. Lovely TWO bedroom top floor unit in a nice building. Spacious living room and a great layout.. Good size 2 bedrooms and 1 bathroom with Insuite Laundry. This unit offers comfort and convenience. White and neutral color throughout. Upon entering the unit you will notice a very bright and modern living space and kitchen. Large bedroom with ability to fit a full-sized king bed..... washer/dryer has been added to this unit. Amazing location with super easy access to Westbrook Mall, and the LRT Station. Only 10 mins from downtown or Mount Royal University. This ground floor unit has its own walk-up private access and large oversized windows offering tons of sunlight. Perfect unit for investors, students, commuters or young professionals looking to live inner city close to 17th Ave. Assigned outdoor parking stall and pets allowed with Board approval. (id:52784)
2511, 3400 Edenwold Heights Nw
Calgary, Alberta
2511 Edenwold Heights NW | Fantastic Location! | 2 Bed, 2 Bath First Floor Apartment | Large Bright Living Room With Corner Gas Fireplace & Access To A Private Covered West Facing Patio | Open Concept | Kitchen With Breakfast Bar Overlooking Living Room & Dining Area | Generous Sized Primary Bedroom With Walk Through Closet & 3 PCE Ensuite | Convenient In-Suite Laundry | Amazing Club House With Swimming Pool, Hot Tub, Steam Room, Gym & Social/Games Room (Pool Table) | Perfect For First Time Buyer Or Investment | Tenant Occupied - Note: All Pictures Are For Display Purposes Only & Depict The Size & Layout Of The Unit | Walking Distance To Schools, Parks, Restaurants & Steps To Beautiful Nose Hill Park | Edgemont Boasts One Of The Highest Number Of Parks, Pathways & Playgrounds In Calgary | Close To Superstore, Costco, Northland & Market Mall, Children’s & Foothills Hospitals, U Of C & SAIT | Easy Access With Shaganappi Trail, John Laurie Blvd, Crowchild Trail & Stoney Trail | Condo Fees $684.03 | Include: Common Area Maintenance, Heat, Water, Sewer, Insurance, Maintenance Grounds, Parking, Professional Management, Reserve Fund Contributions, On-Site Residential Manager | PETS – Are Allowed Dogs & Cats Subject to Board Approval | No Elevators in Complex | Outdoor Parking - No Underground (id:52784)

