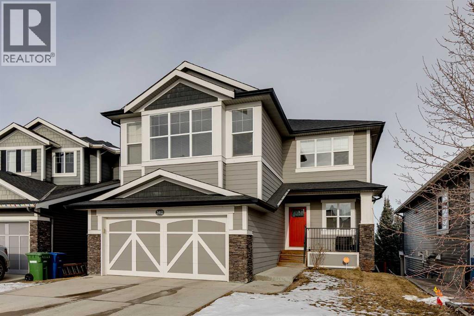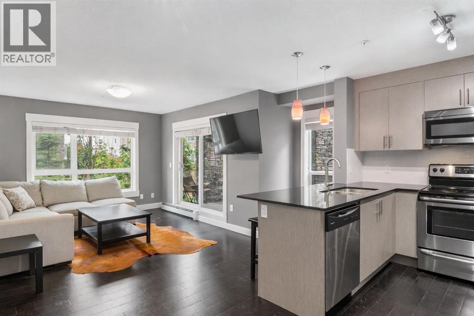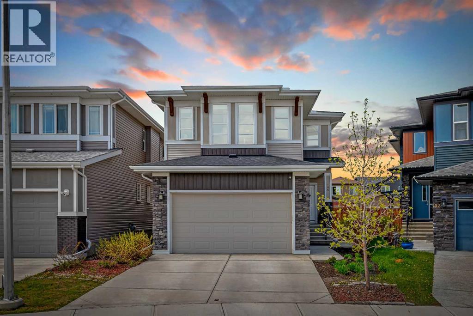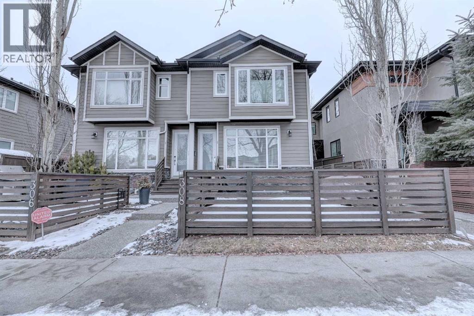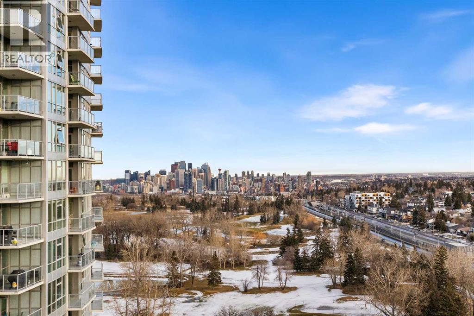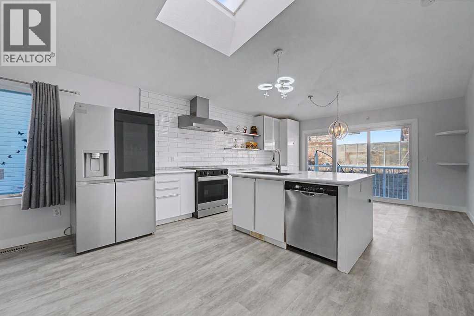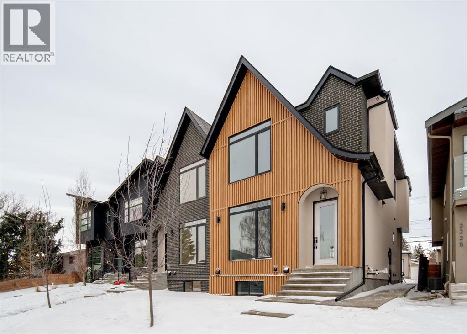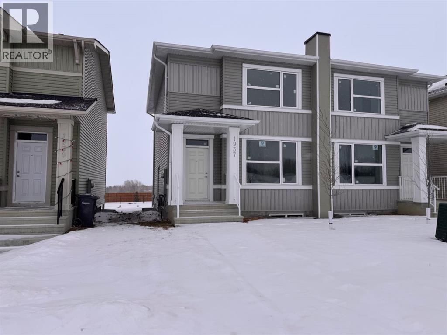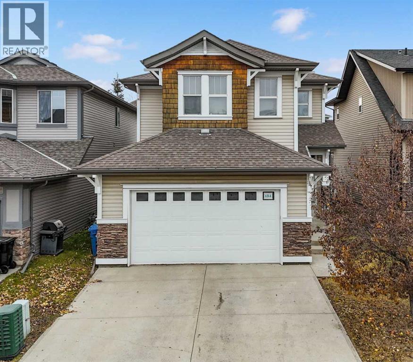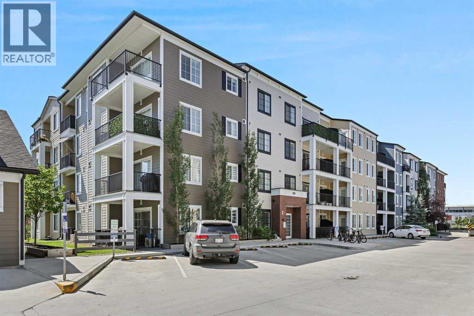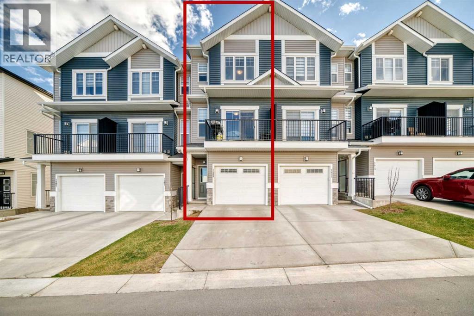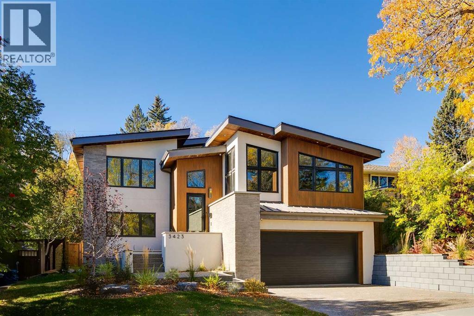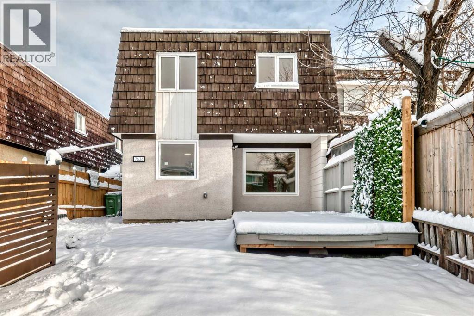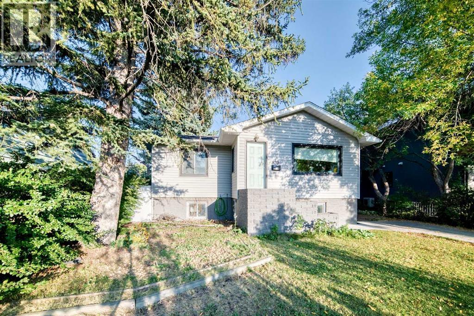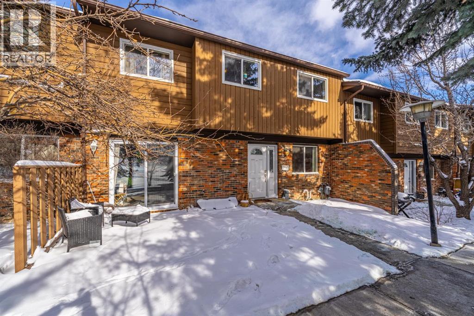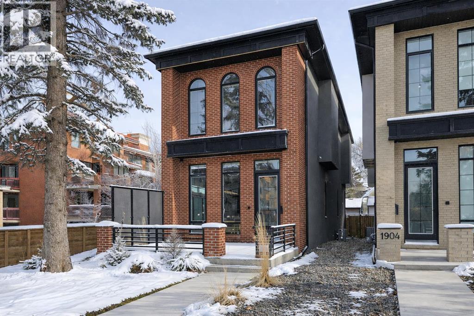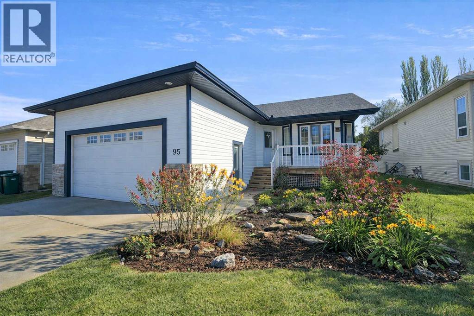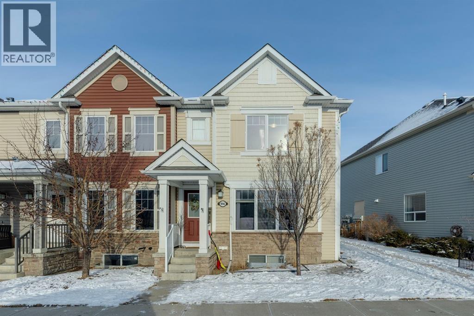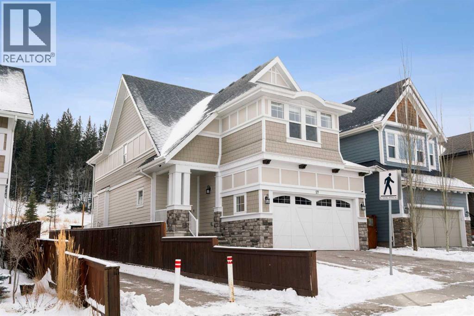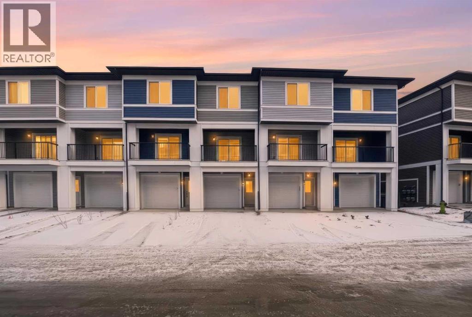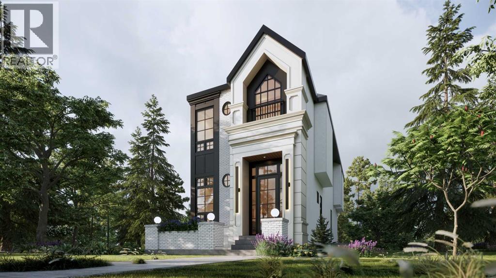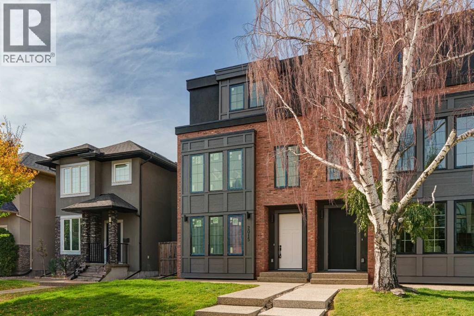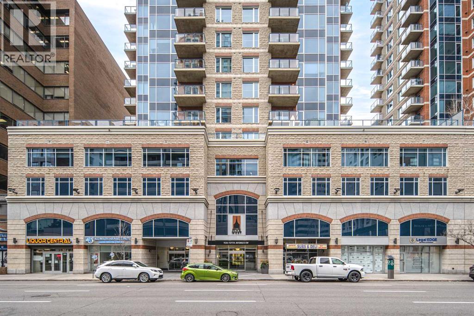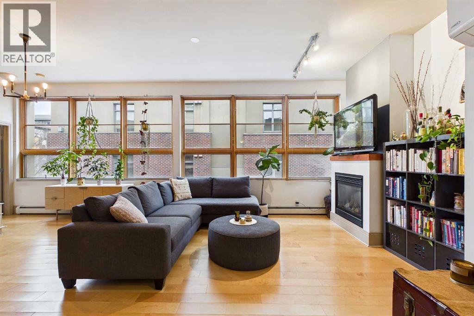382 Williamstown Green Nw
Airdrie, Alberta
** Open House Saturday February 14th 2-4pm** A fully finished WALK-OUT BASEMENT home backing directly onto an ENVIRONMENTAL RESERVE, offering uninterrupted views of protected green space, winding pathways, and the natural beauty of Nose Creek right behind your backyard. Tucked away on a QUIET CUL-DE-SAC, this impressive home offers over 3,000 square feet of living space, 4 bedrooms, and 3.5 bathrooms, perfectly designed for families who want space, privacy, and a connection to nature. Step inside and immediately appreciate the bright, open layout with large windows that frame the environmental reserve and flood the home with natural light. The main floor is ideal for everyday living and entertaining, with generous living and dining areas that flow seamlessly toward the back of the home, where those views truly shine. The kitchen overlooks the reserve, making morning coffee and family meals feel like a retreat. The main floor also features a nice flex space at the front of the home that could be used as an office space, play space, etc... Upstairs, you’ll find 3 large bedrooms, including a private primary suite complete with a 5-PIECE EN-SUITE, and a large walk-in closet. Also, up here you’ll find the huge bonus room with Extra High Ceilings and large South facing windows. The fully finished walk-out basement adds incredible versatility, featuring a fourth bedroom, additional bathroom, and flexible living space that opens directly to the backyard and reserve beyond. If you’ve been searching for an Airdrie home backing onto green space, this is a must-see. (id:52784)
3115, 240 Skyview Ranch Road Ne
Calgary, Alberta
Two titled parking stalls set this condo apart immediately, one above ground and one in the heated underground parkade, offering flexibility for owners, roommates, or investors and a feature rarely found at this price point in Skyview Ranch. As an added bonus, the seller is covering the first six months of condo fees, creating immediate savings from day one. This corner unit in the Skymills complex offers over 945 sq ft with two bedrooms and two full bathrooms, plus south and west-facing windows that bring in natural light throughout the day. The open-concept layout connects a modern kitchen with quartz countertops and generous cabinetry to the living and dining areas, creating a functional space for daily living and entertaining. Cork flooring adds warmth and comfort, while both bedrooms are well sized, including a private primary suite with its own ensuite and double closets. The west-facing patio with gas line extends your living space outdoors, and the location offers easy access to parks, schools, shopping, transit, and the airport. A strong option for first-time buyers, downsizers, or investors looking for long-term value in Skyview Ranch. (id:52784)
106 Cornerstone Circle Ne
Calgary, Alberta
Nestled within the family-friendly enclave of Cornerstone and crafted by Truman Homes, this contemporary residence showcases bespoke finishes across its expanse, offering a total of six bedrooms and over 3,000 square feet of meticulously designed living space. The luminous main level boasts 9-foot ceilings and hardwood flooring, accentuating a spacious living area with a striking gas fireplace, a dining alcove, and an exquisite chef’s kitchen adorned with quartz countertops, an expansive island doubling as a breakfast bar, ample cabinetry, a walk-in pantry, and a comprehensive suite of appliances—an ideal setting for accommodating a large family. Upstairs, a bonus room provides additional flexibility, while the second floor hosts a laundry facility, four bedrooms, and a well-appointed 5-piece main bathroom. The master suite is a sanctuary unto itself, featuring hardwood flooring, a generous walk-in closet, and a spa-inspired 5-piece ensuite with marble floors, dual sinks, an indulgent oval soaker tub, and a separate shower stall. The lower level is thoughtfully finished to include two additional bedrooms, a 4-piece bathroom, a secondary laundry area, and a supplementary living space, ensuring ample room for relaxation and recreation. Completing this remarkable former show home is a practical mudroom situated off the garage, offering convenience and organization. Notably, this home is equipped with a side entrance, further enhancing its accessibility and versatility. (id:52784)
2, 308 12 Avenue Ne
Calgary, Alberta
Wonderful townhouse located in the vibrant community of Crescent Heights. This fabulous home offers a total of three bedrooms and 3.5 bathrooms, a single car garage space, and a wonderful heat pump/cooling system for year round comfort. Enjoy the convenience of all the shops and restaurants just steps away. Downtown is virtually minutes away; choose to walk or by public transit. This home offers a modern living space with high ceilings, hardwood flooring throughout the house, a fully finished basement with a large family room and an extra bedroom for your guest. Each of the bedrooms in the upper level has it's own en-suite and walk-in closets. Modern finishing throughout the home combined with a functional open concept layout. Quick access in and out of the community makes it a breeze if you are going across town or the mountains. Look no further; location, location...Don't miss out on this one; call for your private viewing today. (id:52784)
1507, 77 Spruce Place Sw
Calgary, Alberta
***Open house this Sunday, Feb 22nd, 1PM to 3PM*** One of the largest and best-priced corner units with unobstructed downtown and golf course views in Spruce Cliff. Over 1,020 sq ft, 15th floor elevation, two balconies, concrete construction, and full resort-style amenities, this is the value benchmark in the building.Floor-to-ceiling windows wrap the home in natural light, while the open-concept layout delivers both scale and flexibility. The living area is anchored by a corner gas fireplace, creating a warm focal point ideal for both everyday living and entertaining. The modern kitchen features rich cabinetry, granite countertops, stainless steel appliances, and a functional island that connects seamlessly to the living and dining spaces.The primary suite is a true retreat with a walk-through closet and private ensuite, while the second bedroom and full bathroom offer excellent versatility for guests, a home office, or growing families. A dedicated den/flex space, central air conditioning, in-suite laundry, and thoughtful storage throughout elevate everyday comfort.Two private balconies extend the living space outdoors and provide front-row seats to sunrise skies, city lights, and seasonal golf course views, an experience few units can match at this price point.Located in the sought-after Encore concrete high-rise, residents enjoy resort-style amenities including an indoor pool, hot tub, fully equipped fitness centre, games room, social lounge, and 24-hour on-site security. A titled underground heated parking stall (#618) and assigned storage locker (L2-10) complete the offering.The location is unmatched for convenience. Westbrook Mall is connected via skywalk, offering direct access to Walmart, Safeway, and everyday services. The LRT station, major bus routes, and public library are steps away, while the Bow River pathway system, Edworthy Park, and Douglas Fir Trail are minutes from your door. Quick access to Bow Trail and Sarcee Trail puts the Trans- Canada Highway and the mountains within easy reach.Quiet, concrete construction, exceptional walkability, established surrounding communities, and unbeatable views combine to create a lifestyle that is increasingly hard to find. For buyers seeking space, elevation, views, and value, this is the benchmark unit in the building. (id:52784)
267 Panamount Hill Nw
Calgary, Alberta
Such a unique "one-of-a-kind" home..... 5 bedroom, 3 bathroom home with recent renovations - backing onto Green Space - Sunny West Exposure with a large deck! Nearly 2200 sq. ft. of "Air Conditioned" comfort - includes a 2 bedroom basement Legal Suite! Be welcomed into the spacious "open plan" design with soaring vaulted ceilings with a large skylight throughout the living room, plus all new windows throughout this home! Much natural light abounds here! All wide vinyl plank flooring on main level! The chef's gourmet kitchen boasts newer white lacquer smooth-finish cabinetry with quartz counters and large island with a stainless steel under mount sink, new backsplash, new high-end fridge and new stove, stylish hood fan, plus Bosch stainless steel dishwasher. The "eat-in" kitchen nook also provides adjacent access to the sunny west fibreglass deck! This unique home offers a spacious main level master bedroom with a 4 pc ensuite - plus walk-in closet, 2 additional bedrooms and another full 4 pc bathroom, plus a main level laundry. The 2 bedroom basement legal suite offers 2 bedrooms, a full 4 pc bathroom, large living area, separate laundry room, plus storage area. The greenhouse offers the perfect garden oasis, the fire pit and apple trees add to the overall ambience and this lot has privacy galore. New roof and new hot water tank. Double attached front drive garage, plus an oversized driveway for 3 cars! Quiet crescent location within walking distance to Transit #3301, Schools, Park, Movie Theatre , Vivo, Superstore and all amenities. (id:52784)
2227 36 Street Sw
Calgary, Alberta
**Open House Sunday March 1st from 12:00pm-3:00pm** Welcome to The Killarney Collection in SW Calgary—thoughtfully crafted on a quiet street, this fully upgraded duplex infill offers a refined balance of scale, texture, and modern comfort. From the moment you arrive, the home makes a striking first impression with its sleek, contemporary exterior, pairing oversized triple-pane windows for abundant natural light with warm natural tones of metal cladding, stucco accents, and brick detailing.Inside, 10-foot main floor ceilings create a grand sense of arrival, setting the tone for the interior designer–curated colour palette carried throughout the home. Every detail has been intentionally explored, with the heart of the main floor anchored by a chef-inspired gourmet kitchen. Featuring a premium Bosch appliance package, fully custom-painted cabinetry, and an oversized waterfall granite island, the space effortlessly blends luxury with everyday functionality. A dedicated front dining room offers a warm setting for gatherings, while the rear living room provides a more intimate retreat, centered around a full feature-wall gas fireplace—perfect for evenings spent unwinding. Thoughtful storage solutions are seamlessly integrated, including built-ins at the entry and a fully custom mudroom at the rear, ensuring every inch of space is maximized. Ascending to the upper level, subtle design moments continue to impress, with a full wood feature wall, custom stair lighting, and luxury wide-plank hardwood flooring flowing continuously throughout both the main and upper levels for a seamless transition.The oversized primary bedroom is a true sanctuary, showcasing a vaulted and peaked ceiling design with expansive windows that welcome morning light. The spa-inspired ensuite features a dual vanity, an expansive full-tile shower, and a calming, private retreat. Two additional bedrooms offer generous proportions, each complete with custom closet built-ins. The upper-level laundry room maintains the home’s commitment to efficiency and design, offering full cabinetry, a folding counter, side-by-side washer and dryer, and a laundry sink. A versatile work-from-home alcove completes the upper floor, easily functioning as a den or secondary living space.The lower level further extends the home’s flexibility with an oversized 2-bedroom, 1-bath legal suite, centered around a spacious open kitchen—ideal for rental income, guests, or multi-generational living. A separate full laundry room, understair storage, and built-ins throughout each closet ensure the same level of thoughtful design continues below.Perfectly positioned close to inner-city Calgary, recreation centres, shopping, and public transit, this Killarney residence offers a timeless blend of form and function—designed to live beautifully today and adapt effortlessly for tomorrow. (id:52784)
1937 Mccaskill Drive
Crossfield, Alberta
Welcome to this brand new Aspen Duplex Model Lane by Homes by Creation, now offered at $439,900, delivering over 1,300 square feet of thoughtfully designed living space with 3 bedrooms and 2.5 bathrooms. This home offers strong long term value in a growing community.The main floor features an open concept layout with 9 foot ceilings, creating a bright and functional living environment ideal for both everyday life and entertaining. Large windows allow natural light to flow throughout the space, enhancing the home’s overall sense of openness.Upstairs, the primary bedroom offers a generous layout with ample closet space and a private ensuite. Two additional bedrooms and a full bathroom complete the upper level, providing flexibility for families, guests, or a home office setup.A separate side entrance adds versatility, while triple pane windows contribute to improved energy efficiency and year round comfort.Located in a family friendly, growing community, this property is close to parks, walking paths, schools, shops, dining, and offers easy access to major routes. This is an excellent opportunity to secure a new build with added value before completion. (id:52784)
134 Autumn Gardens Se
Calgary, Alberta
LOCATION, LOCATION, LOCATION! Welcome to your Custom Jayman Built 'Dream Home' in the highly sought-after LAKE Community of Auburn Bay. This 3 bed + 2.5 bath Detached home has over 2300 Sq FT, offering exclusive Lake Access and a RARE location backing onto Green Space with South-Facing views. Walking distance to 2 Elementary Schools, this is truly one of the most desirable locations in the community. This home features an appealing OPEN-CONCEPT Floor Plan with over 1084 sq ft on the main level, centered around an expansive kitchen with a massive island — ideal for everyday living and effortless entertaining. The South-Facing Living Room and Primary Bedroom overlook the tranquil Green Space, offering privacy and year-round natural light. A convenient main floor Laundry Room with a brand new LG Washer & Dryer combo. Extensively REMODELED one year ago, the home showcases Fresh Paint, Light-Oak LVP flooring, upgraded Railings, and refreshed finishings throughout. The upper level features a HUGE Bonus Room with adjoining Flex Space, a Spacious Primary Bedroom Suite with 4 pc-ensuite Bath, Jetted Tub and WIC, along with 2 additional generous sized bedrooms and a full 4-pc bath. The South Facing backyard offers a large Patio with a BBQ gas line, perfect for outdoor cooking and relaxation. The unfinished basement offers high ceilings with ample natural light coming from the egress windows. The lower level of the home can be developed to your imaginative design. Situated in one of Calgary’s Premier LAKE communities, residents of Auburn Bay enjoy access to a 43-acre private lake, offering residents-only access to swimming, paddle boarding, kayaking, fishing, beach days, and summer social events. Book your showing today! (id:52784)
6318, 151 Legacy Main Street Se
Calgary, Alberta
Modern Condo Living with Style + Comfort. Welcome to this beautifully upgraded 2-bedroom, 2-bathroom condo in the desirable community of Legacy — offering modern style, functional space, and a fantastic lifestyle opportunity for first-time buyers, investors, or anyone looking for low-maintenance living in South Calgary.This home features a spacious, open-concept floor plan with 9-foot ceilings and luxury vinyl plank flooring that flows through the kitchen, eating area, and living room. The upgraded kitchen includes quartz countertops, stainless steel appliances, and modern cabinetry — designed for both functionality and style.The living room opens directly onto a generously sized balcony, providing outdoor space for morning coffee or summer evenings.The primary bedroom includes a walk-in closet and a private ensuite bathroom with double sinks, quartz counters, tile flooring, and an oversized shower. The second bedroom is ideal for guests, roommates, or a home office, and is conveniently located next to the second full bathroom with a tub/shower combination.Additional features include in-suite laundry, a titled underground parking stall, an assigned storage locker and a spacious private balcony with access from the living room.Legacy is a thoughtfully planned community offering parks, playgrounds, walking paths, nearby schools, and convenient access to major roadways like Macleod Trail and Stoney Trail. Shopping, restaurants, and everyday amenities are just minutes away.If you're looking for a move-in ready, modern condo in a growing community with lasting value — this is it. (id:52784)
1409 Sage Hill Grove Nw
Calgary, Alberta
Welcome to this Verona West townhome by Trico Homes known for their built quality. This is the largest size model backing into the ravine, and not directly facing any unit with its lovely balcony in the front. This home has been very well cared for by their owners since day 1. Recreation / family room right on the entry (main) level, with balcony / deck that takes you directly to the breathtaking ravine right behind. This versatile space with a walk-in closet can be easily turned into your 3rd bedroom as well. One level up, you'll find the inviting floor plan with nine foot ceiling. You won't miss the upscale kitchen loaded with stainless steel appliances, elegantly finished cabinets flushed to the top, upgraded range hood and kitchen sink, built in microwave, and a massive ten foot central island - literally the centre piece of this home. Separate dining and living room with their own windows / balcony complete this very functional level, along with a half bath. Elegance continues with upgraded wood railing and metal spindles lining the stairs leading up to your private top floor with laundry, and TWO ENSUITES!!, each with its own full bath with vanity upgraded to comfort height, and walk-in closet. Don't forget, you also have the basement as your additional storage. It is not short of natural sunlight with two big windows. The attached single garage with a full driveway ensures you have space for your parking needs. Landscaping and snow removal are taken care of in this complex, allowing you to spend more time enjoying the convenience and nature around you. Quick access to roadways such as Stoney Trail, Shaganappi Trail, Beddington Trail take you to many parts of Calgary easily. If you prefer commuting on public transport, bus station is a short 7 minutes walk and the bus takes you to Brentwood c-train station in less than 30 minutes. Enjoy walking around the community? You have many reasons to. Besides the ravine that sits right behind your futur e home, restaurants, bubble tea, and medical clinic etc. are a mere block away. Walmart is just across the street, along with the future Symons valley Centre under development (city library and bus terminal hub). Other upgrades include gas line and air conditioner rough in's, Book an appointment and see this beauty for yourself! (id:52784)
3423 23 Street Nw
Calgary, Alberta
Welcome to 3423 23 Street NW, a mid century modern luxury residence, located in the highly desirable community of Charleswood. This newly built home offers over 3,400 sq. ft. of thoughtfully designed living space, showcasing an impressive blend of architectural sophistication, premium natural materials and state-of-the-art smart home features. The exterior makes an immediate statement with real brick, NewTech wood composite cladding, timber soffits and smooth stucco, creating a refined and low-maintenance façade that complements the mature, tree-lined street.Step inside to a foyer featuring white oak wall paneling and Limestone Bluestone pavers, setting the tone for the elegance carried throughout the home. The main level centers around a stunning chef-inspired kitchen equipped with a 48” Fulgor range, hoodfan & dishwasher, 36" Thermador fridge, all top of the line appliances. The perimeter counters are Temptation Quartzite w/leather finish, the island countertop - absolute Black granite w/brushed finish create a dramatic focal point, while custom white oak and painted cabinetry offer generous storage. The adjacent living and dining areas provide a seamless open-concept layout, highlighted by a gas fireplace with a Concrete Quartz surround, custom steel detailing, white oak millwork and expansive row of patio doors & windows that bathe the space in natural light.The upper level is anchored by an exceptional primary suite designed as a true retreat. The ensuite features striking “Fusion Wow” Quartzite, micro cement walls and ceilings in the shower, Riobel fixtures, a rain shower, freestanding tub and heated porcelain floors. A home office is adjacent to the primary bedroom. Two additional spacious bedrooms share a stylish Jack and Jill bathroom with Concrete Quartz finishes and glazed porcelain tile. A beautifully designed laundry room with LG large-capacity appliances, stone counters and built-in drainage adds convenience and functionality.The fully developed lo wer level offers a versatile media & recreation area with custom oak paneling, a fourth bathroom with heated floors and ample storage. This space is ideal for family living or entertaining guests. Comfort and convenience are elevated with integrated smart home technology, including Lutron lighting control, SONOS built-in speakers across five zones, HIK vision exterior security cameras, Wi-Fi controlled heated floors, multi-zoned furnace and central air conditioning system for year-round climate control.A heated double garage with hydronic in-floor heating and EV charging r-in provides both practicality and modern convenience. Every element of this home reflects careful craftsmanship, timeless design and luxurious functionality. Located on a quiet street just moments from parks, schools, the University of Calgary and urban amenities, this extraordinary residence is elegance personified. The concrete foundation, subfloor + small part of south wall was kept intact from 1961 house. (id:52784)
7634 24a Street Se
Calgary, Alberta
First time home buyers and insightful investors - take note.!!! Top of the line renovation, just completed! and you're welcome - all the heavy lifting has been done. This fantastic home features a galley style kitchen with BRAND NEW quartz counter tops, Frigidaire Induction stove, side by side Refrigerator, Microwave/hood fan and classic tiled back splash. Gorgeous deep green base cabinets with soft close drawers are paired with spacious white upper cabinetry. Your living room and cosy dining area offers a lovely view of the yard and sunsets. The main floor is completed with a half bathroom and a convenient side entrance-with an easy access storage shed. Upstairs features 3 good sized bedrooms, a full bath and a linen closet. The basement is fully finished with a rec room, laundry room and plenty of storage. Other features you will love about this property are, easy maintenance vinyl flooring throughout, new windows, knock down ceilings, new baseboards, new landscaping. To be noted as well, this property has a BRAND NEW TOP END 2 stage furnace and a BRAND NEW TOP END water heater, and fresh new paint throughout. Even the roof is in great condition. This home is a gem with absolutely awesome neighbours. The location is ideal- close to Glenmore Trail and easy access to Deer Foot Trail. This charming home is nestled on a quiet street, close to shopping, transit, schools and parks. Ogden is a well established safe neighbourhood - an up and coming hot spot - don't miss this investment opportunity! (id:52784)
820 9a Street Ne
Calgary, Alberta
INVESTOR ALERT! Welcome to 820 - 9A Street NE! This property is move in ready and zoned RC-2 with almost 48' of frontage and over 1800 sq ft of living space! There is a spacious living room and upgraded kitchen with island, Stainless Steel Appliances including a gas stove, pot lights and track lighting! There are two bedrooms and a full bath on the main! The lower level is fully developed with two additional bedrooms, a four piece bath (dual sinks) and laundry! The yard is fully landscaped with mature trees and shrubs along with a large deck, making a very private backyard oasis! There is a double detached heated garage, with back alley access! This is a great investment property, move in ready, don't miss the opportunity! (id:52784)
60, 287 Southampton Drive Sw
Calgary, Alberta
OPEN HOUSE Saturday February 28 1-3 pm. This well-maintained 3-bedroom townhome offers space, sunlight, and exceptional value in the established community of Southwood. Ideally positioned in the Prairie Meadows complex with a southern exposure overlooking a peaceful, tree-lined green space, this home is filled with natural light throughout the day.The main floor features a recently updated kitchen with modern flooring and new stainless steel appliances, a separate dining area, convenient powder room, and a spacious living room anchored by a cozy wood-burning fireplace. Sliding patio doors lead to a sunny south-facing patio with open green space views — a great extension of your living area.Upstairs, you’ll find three generously sized bedrooms and a full 4-piece bathroom, making it ideal for families, roommates, or those needing dedicated home office space. The finished basement adds valuable flexibility, whether you envision a rec room, gym, play area, or additional workspace.Parking is easy with designated resident and guest stalls, plus ample street parking for visitors.Located in the family-friendly community of Southwood, you’ll appreciate excellent access to transit, schools, amenities, and Calgary’s ring road — making commuting simple in any direction.Offering more bedrooms and living space than many apartment-style properties at this price point, this home represents outstanding value in today’s market. (id:52784)
1902 13 Street Sw
Calgary, Alberta
Welcome to life in Upper Mount Royal, one of Calgary’s most established and prestigious inner-city communities. Quiet, tree-lined streets, timeless character homes, and just steps from the energy of 17th Ave SW.From your front door walk to the cafés, restaurants, and boutiques that define the Red Mile. Morning coffee at Analog or Deville. Dinner at Model Milk, Lulu Bar, or Una. Pick up wine, flowers, or groceries without starting your car. Western Canada High School, Mount Royal School, and nearby green spaces are all within easy reach, while downtown is just minutes away by car, bike, or transit.This 4-bed, 3.5-bath luxury infill pairs elevated design with everyday livability. The brick exterior, artificial turf, and integrated landscape lighting deliver standout curb appeal with minimal maintenance. Inside, soaring ceilings and wide-plank hardwood floors set a refined tone. The foyer features a custom built-in bench with a wood slat feature wall that blends warmth with modern detail. The open-concept main floor is built for connection. Host in the bright dining area and gather around the oversized waterfall quartz island. The kitchen showcases full-height flat-panel cabinetry, premium appliances, under-cabinet lighting, and statement pendants. Black and natural wood finishes feel contemporary yet enduring.In the living room, a dramatic floor-to-ceiling black marble fireplace with gold veining creates a bold focal point. Large sliding glass doors open to the rear deck for seamless indoor-outdoor entertaining. The landscaped backyard offers privacy screens, underground sprinklers, and ambient lighting, creating a low-maintenance retreat in the heart of the city.A stylish powder room and functional mudroom with built-in storage complete the main level.Upstairs, a glass-enclosed staircase with open risers and LED lighting leads to a stunning primary suite. Arched windows flood the space with natural light, while the spa-inspired ensuite features heated flo ors, a freestanding tub, a STEAM SHOWER with rainfall head, and striking marble finishes that feel straight out of a boutique hotel.Two additional bedrooms, a modern 4-piece bath with heated floors, and a well-designed laundry room with sink and extra storage complete the upper level.The fully finished basement expands your living space with a large media room, built-in media unit, sleek wet bar with wine storage, and a dedicated exercise area with rubber flooring and mirrored wall. A fourth bedroom and full bath make this level ideal for guests, teens, or a private office.Smart home technology allows control of heating, cooling, lighting, security, and the fireplace from your phone. Built-in speakers, Hunter Douglas automated blinds, central A/C, security cameras, and an insulated double garage roughed-in for a gas heater complete the package.Evening walks beneath mature trees, weekend brunch on 17th, quick access to downtown offices...this is refined inner-city living with true community roots. (id:52784)
95 Cambridge Glen Drive
Strathmore, Alberta
Welcome to this spacious bungalow offering a bright, inviting layout and four bedrooms, including three on the main level and a fourth bedroom located in the basement. Large windows throughout flood the living spaces with natural light, while the cozy living room with a gas fireplace creates the perfect place to relax. With new carpet installed and fresh paint throughout, the home feels bright, clean, and move-in ready. The large kitchen with island provides ample workspace and flows seamlessly into the rest of the main floor and access to the back deck and yard. The main level also features a primary bedroom with its own ensuite, a second full bathroom, a convenient laundry area, and two additional bedrooms. Downstairs, the basement is close to being fully developed and already framed, featuring the fourth bedroom and a bathroom roughed in with most materials already on site to finish. The basement is easily complete the space to suit your needs. Outside, the beautifully landscaped and private backyard is a dream for gardeners and outdoor enthusiasts, complete with a greenhouse, extensive garden beds, and mature trees. An oversized garage adds exceptional storage and workspace, complementing the home’s practical design. Located close to schools, shopping, and the hospital, this bungalow offers an ideal blend of comfort, convenience, and outdoor charm. Don’t miss your opportunity to make this home your own! (id:52784)
996 Windsong Drive Sw
Airdrie, Alberta
If you’re looking for a three bedroom home with a garage, no condo fees that’s walking distance to both public and catholic K-12 schools and shopping, this is the one for you. This south-facing end unit offers a great sense of space and an abundance of natural light, flowing seamlessly through the living room, kitchen, and dining area.The kitchen is very functional, featuring a generously sized island, plenty of cabinet space, and a spacious dining area. Step outside to the patio, which is perfect for summer barbecues and entertaining.Upstairs, you’ll find three bedrooms, including a spacious primary suite complete with an ensuite bathroom.Book your showing today! (id:52784)
57 Riviera Crescent
Cochrane, Alberta
**OPEN HOUSE - 28 February from 12-3pm ** Picture this; It's a beautiful sunny morning and you are in your stunning kitchen, pouring the days first cup of coffee, surrounded by white cabinetry, stainless steel appliances with gas cook top, sleek quartz countertops, and a large island peninsula complete with a built-in wine fridge (2025). You stand up from your breakfast bar and wander over to the dining room, take your first sip, and look out the bright south facing windows where deer quietly play along your fence line, with the forest as your backdrop. WELCOME to 57 Riviera Crescent. From the moment you step through the front door, you’re welcomed by a warm and inviting atmosphere that instantly makes you feel at home. The layout is a bright open concept that draws your eyes straight to the serene backyard. Thoughtful details such as the light coloured luxury vinyl flooring (2023) and wainscotting add charm, while the functional layout includes a 2-piece bathroom, a convenient walk-in pantry, and access to your double attached garage complete with a new garage door motor (2025) and epoxy flooring. While every corner of this home impresses, the true focal point of the main level is the gas fireplace, framed by stunning built-in cabinetry (installed in 2024) and wood mantle making it perfect for cozy evenings with family and friends. Upstairs, you’ll find brand new luxury vinyl flooring and updated railings that enhance the home’s open feel while complementing its modern country aesthetic. The upper level offers a spacious bonus area with continued wainscotting, two generously sized bedrooms, a laundry room with its own closet, and a 4-piece bathroom. Retreat to your incredible primary suite, designed for comfort and relaxation, featuring a spa-inspired ensuite with double vanities, glass shower, soaker tub, and a convenient walk-through closet. The fully developed basement is ideal for entertaining, complete with a large games room, an additional 4-piece bathroom, a nd a dedicated space perfect for a home gym. Meticulously maintained and thoughtfully upgraded, this home also features air conditioning, in ceiling speakers throughout the main and lower levels, central vacuum, and a Generac generator system installed in 2024, ensuring comfort and peace of mind no matter what life brings. Riviera is known for its close proximity to the Bow River, stunning walking paths and is only minutes for the Spray Lakes Center. This is a neighbourhood where deer often wander gracefully through your front yard, and friendly neighbours exchange warm greetings on their daily walks. With its strong sense of community and welcoming neighbourhood, it’s the perfect place for families of all sizes to feel truly at home. Book your showing today! (id:52784)
24, 200 Belmont Street Sw
Calgary, Alberta
Welcome to this brand-new 3-storey townhome for sale in Belmont, Calgary, offering 1,200+ sq. ft. of modern living space with 2 bedrooms, 2.5 bathrooms, and a double tandem attached garage. This well-designed Belmont townhome is ideal for buyers seeking new construction in southwest Calgary. The open-concept main floor is bright and functional, featuring large windows, a spacious living area, and a modern kitchen with quartz countertops, full-height cabinetry, stainless steel appliances, and a dedicated dining space—perfect for everyday living and entertaining. A private balcony extends the living area and provides outdoor space ideal for morning coffee or evening relaxation. The upper level includes two generously sized bedrooms, each with its own ensuite bathroom, along with upper-floor laundry for added convenience. The entry level provides access to the tandem double attached garage, offering ample parking and additional storage. Located in Belmont, one of Calgary’s fastest-growing communities, this townhouse for sale in southwest Calgary is surrounded by parks, playgrounds, and scenic pond pathways. The property is steps from a future commercial plaza with planned amenities including Tim Hortons, daycare, and gas station, as well as public transit directly in front of the complex. Enjoy quick access to Stoney Trail, Macleod Trail, and the future Green Line LRT extension, making this an excellent location for commuters. Pet-friendly and rental-friendly, this Belmont Calgary townhome presents a strong opportunity for first-time home buyers, investors, or those looking for low maintenance living in a high-growth Calgary neighbourhood. Pet-friendly and rental-friendly, this Belmont Calgary townhome presents a strong opportunity for first-time home buyers, investors, or those looking for low-maintenance living in a high-growth Calgary neighbourhood. (id:52784)
411 28 Avenue Nw
Calgary, Alberta
Situated on one of the area’s most charming, family-friendly streets, beautifully lined with mature oak trees, this location delivers the perfect blend of inner-city convenience and neighborhood warmth. Exceptional pre-sale opportunity in the highly sought-after community of Mount Pleasant! Offering over 2,800 sq ft of thoughtfully designed living space, this home features a fully legal basement suite with separate entrance and private laundry — perfect for rental income, mortgage assistance, or multi-generational living. The bright main floor features 11-ft ceilings, wide plank hardwood floors, and a designer kitchen with a dramatic 14-ft waterfall island, quartz countertops, white oak shaker cabinetry, plaster hood fan, premium appliances, and modern gold/black accents. The spacious living room showcases a custom brick gas fireplace and built-ins, while the mudroom offers functional storage.Upstairs offers 9-ft ceilings and a stunning primary retreat with HUGE vaulted ceilings, and a spa-inspired 5-piece ensuite with in-floor heat and steam shower rough-in. Two additional bedrooms with walk-in closets and a full laundry room complete the level.The legal basement suite includes a full kitchen, living area, 2 bedrooms, bath, and separate laundry. Additional features include dual furnaces with HRVs, A/C rough-in, ceiling speakers, security rough-in, and custom closets.Located steps to Confederation Park and minutes to SAIT, UofC, hospitals, LRT, and downtown.Call today for details! (id:52784)
2015 34 Street Sw
Calgary, Alberta
New Price! Presenting a stunning urban-inspired masterpiece in the coveted community of Killarney. Thoughtfully designed & impeccably crafted, this three-story residence offers over 3650 SF of refined living space. The main floor showcases striking architectural details, including white oak hardwood floors, custom-milled cabinetry, oak & metal railings, & expansive windows that bathe the interior in natural light. The kitchen stands as a true showpiece featuring bespoke cabinetry with undermount lighting, exquisite quartz slab countertops & backsplash, premium JennAir appliances, Silgranit sink, & a impressive 12-foot island with seating for five. In the living area, a handsome floor-to-ceiling fireplace surround, & 8-foot garden doors make a bold yet sophisticated statement while white oak hardwood, mullioned windows, & an inviting dining area further elevate the curated, light-filled main floor. Completing the level is a convenient mudroom with built-ins & a pretty powder room. The gorgeous oak hardwood continues to the second level where the centrally situated bonus room is flanked by two distinguished bedrooms, each boasting its own ensuite with custom vanities, quartz counters, & beautifully tiled showers with glass doors while spacious walk-in closets with built-ins & large windows enhance the comfort & appeal of these inviting retreats. The third level is a sanctuary of elegance and comfort. The airy primary suite is flooded with natural light & features expansive sliding doors to a private balcony perfect for enjoying quiet morning coffee from the convenient beverage centre. The stunning ensuite exudes spa-like luxury with double custom oak vanities & refined quartz countertops, a dramatic steam shower, in-floor heating, & an opulent stand-alone waterfall tub. Completing this exceptional level is a considerable walk-in closet with extensive custom millwork. The professionally developed lower level delivers 900 SF of living space built with the same attention to detail. Providing a spacious family room, wet bar, fitness area, 4th bedroom with walk-in closet, & 5th bathroom this additional level makes an ideal area for entertaining or accommodating family members & guests. Equally impressive is the extraordinary curb appeal displaying genuine brick accents, James Hardie board cladding, acrylic stucco, mullioned windows, & an aggregate patio. The quiet West-facing backyard offers a tranquil setting perfect for children at play, summer barbecues, or simply unwinding at the end of the day. Other notable highlights of this remarkable residence include a double insulated & drywalled garage, Ply Gem windows with 2-year warranty, Delta fixtures, & 200-amp panel. Situated close to parks, shopping, schools, transit, & 17th Ave, this extraordinary property delivers a beautiful lifestyle in an excellent Killarney location. Welcome home to 2015 – 34 St SW where exceptional design meets timeless luxury. PHOTOS ARE FROM UNIT 2013. Unit 2015 has a different colour palette (id:52784)
1907, 920 5 Avenue Sw
Calgary, Alberta
Welcome to the Executive SE Corner Unit in Prestigious Five West – Exceptional Value! Experience downtown living at its finest in this executive, air-conditioned 2-bedroom + den, 2-bathroom corner suite on the 19th floor of the sought-after Five West. This stunning SE-facing unit showcases breathtaking city views and abundant natural light all day long. The gourmet maple kitchen features granite countertops, a breakfast bar, and stainless steel appliances including a refrigerator (2020) and microwave & stove (2023) and opens to a spacious dining area and bright great room with a cozy corner fireplace. Enjoy engineered hardwood floors, floor-to-ceiling south and east-facing windows, and a versatile den off the main entrance, perfect for a home office. The primary bedroom offers a walk-in closet and a luxurious 4-piece ensuite, while the second bedroom is generously sized and features a cheater 3-piece ensuite, ideal for guests or a roommate. Additional highlights include fresh paint throughout, in-suite laundry, 7-day concierge service, a titled heated underground parking stall, and an assigned storage locker. Building amenities include an owner’s lounge, car wash bay, and indoor visitor parking.Ideally located steps to the LRT, river pathways, and downtown core, this home offers the perfect balance of convenience, comfort, and style. Pride of ownership throughout — an exceptional home for professionals or couples! (id:52784)
109, 177 9 Street Ne
Calgary, Alberta
Welcome to “THE PIAZZA“Experience elevated inner-city living in the heart of Bridgeland — one of Calgary’s most exclusive and sought-after communities. This stunning 2-bedroom condo blends modern design with refined comfort, featuring soaring high ceilings and a dramatic wall of windows that floods the space with natural light while showcasing vibrant urban views. The open-concept layout creates a seamless flow between living, dining, and kitchen spaces — perfect for both stylish entertaining and everyday living. At the heart of the living area, a sleek fireplace adds warmth and architectural interest, creating an inviting focal point year-round. The contemporary kitchen offers clean lines, quartz counters, premium finishes, and thoughtful storage designed for effortless functionality. Convenience matters! In-suite laundry, an additional 3 piece bathroom, 2 generously sized bedrooms, with the primary retreat offering a peaceful escape including your own personal ensuite, huge walk in closet, and a secret little door for additional storage. Every detail reflects modern sophistication and intentional design. And the SHOW STOPPER !!! Your own private upper rooftop patio — a rare and exclusive feature. Whether you’re hosting summer gatherings, enjoying morning coffee, or unwinding under the evening skyline, this personal outdoor oasis takes condo living to another level. Steps from Bridgeland’s trendy cafes, restaurants, parks, and river pathways — and just minutes to downtown — this residence offers luxury, lifestyle, AIR CONDITIONING, UNDERGROUND SECURE PARKING STALL and location in one exceptional package. Connection is key and this ~ Sleek ~ Stylish ~ Sophisticated ~ design lends to this throughout. Private & Elevated. Welcome to Bridgeland living at its finest! (id:52784)

