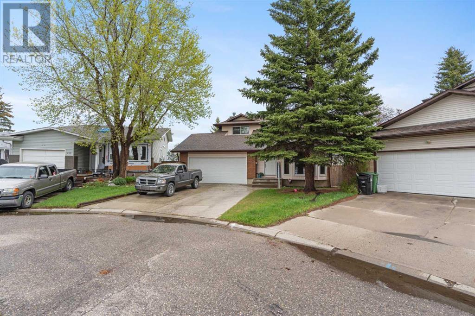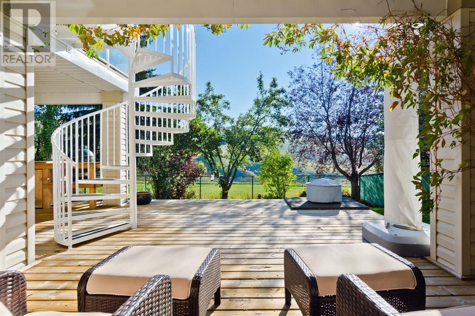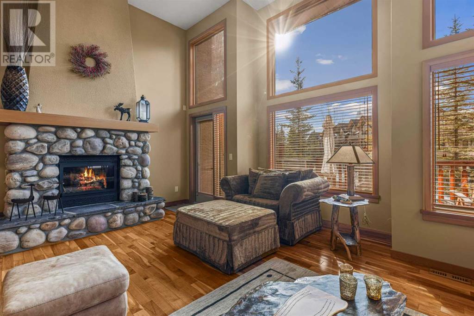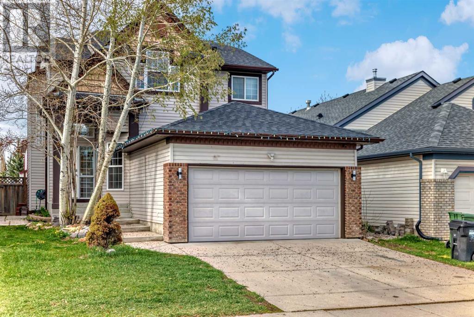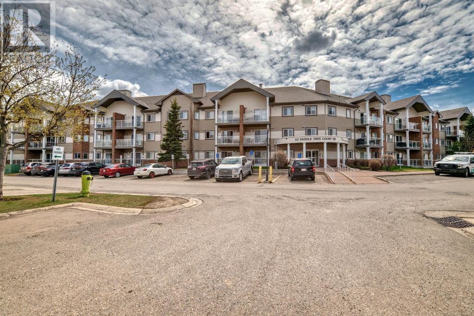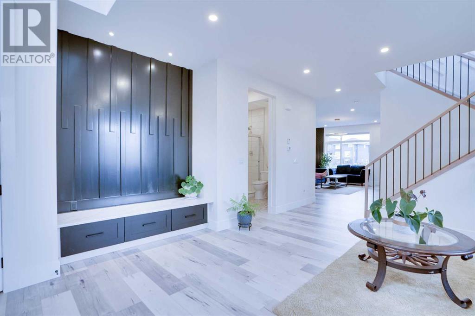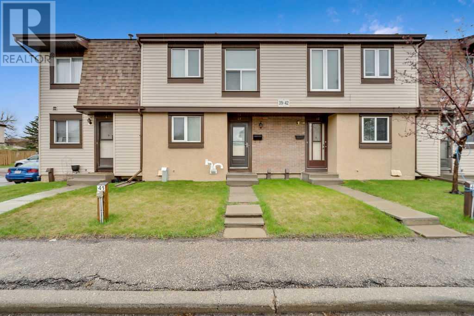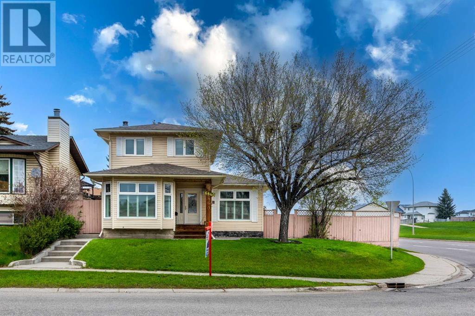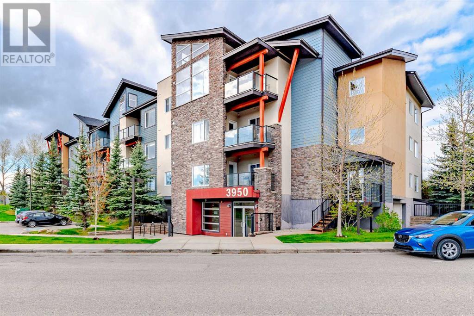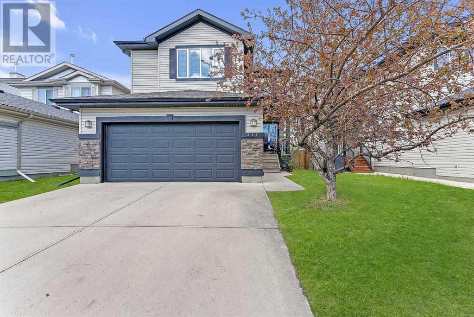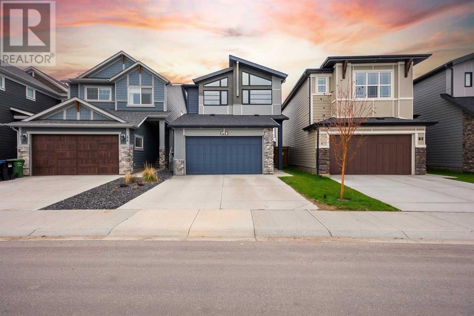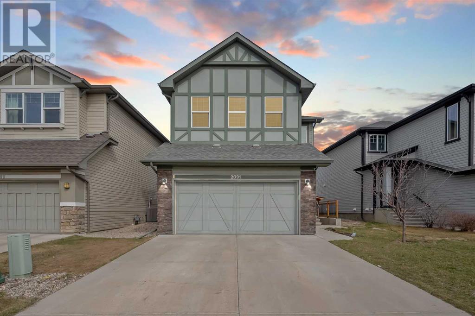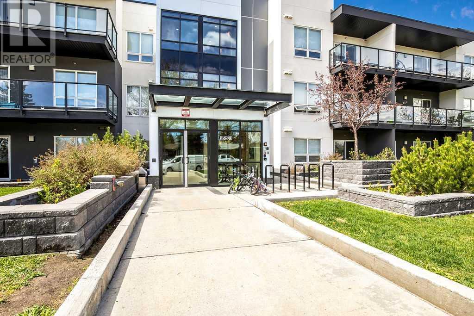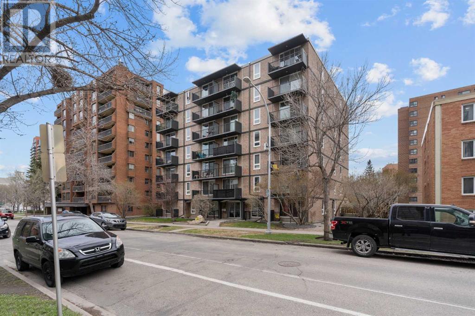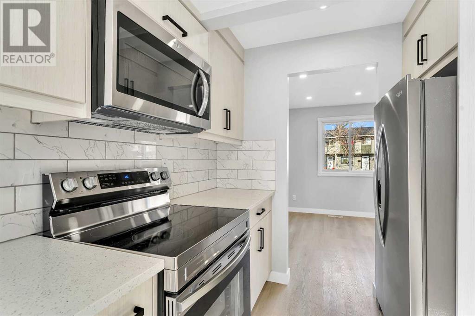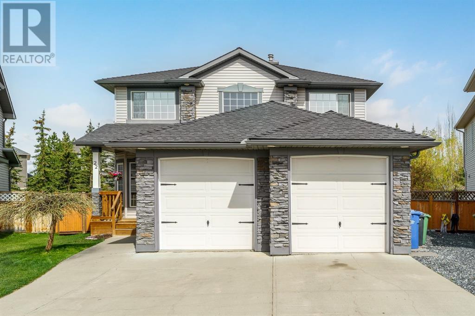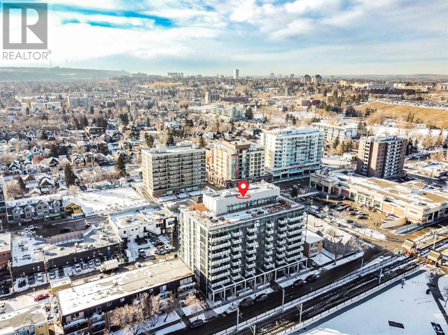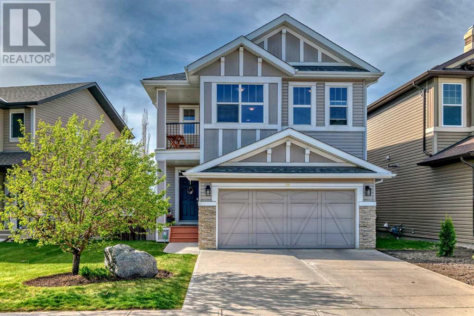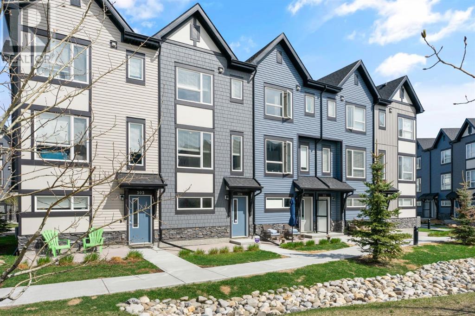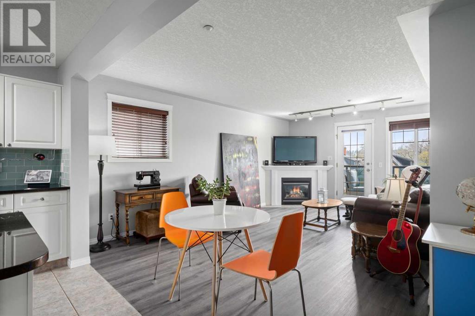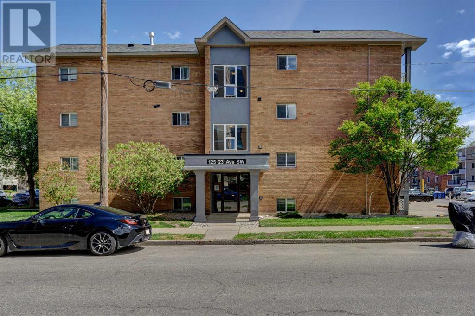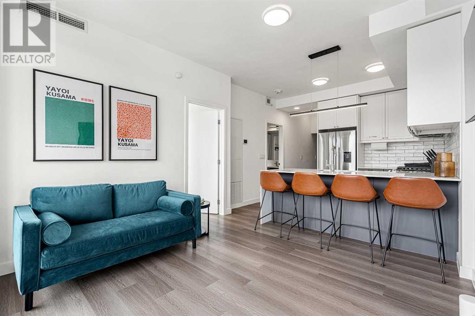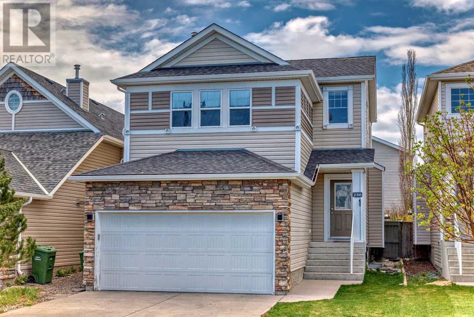119 Cedargrove Court Sw
Calgary, Alberta
*** Open House Today Sunday - May 19th 1-4PM*** Don't miss your opportunity to own this beautiful home backing green space in the fantastic community of Cedarbrae! This home has the perfect location tucked away on a quiet cul-de-sac walking distance to great shopping and schools with easy access out of the city via the newly completed ring road. The new Tsuu T'ina shopping complex is less than 10 minutes away! When you enter this home you will be greeted by soaring ceilings, gleaming hardwood floors. You have large living room, formal dining room, seperate eat in Kitchen with fresh backsplash, stainless steel appliance and a step down into a well sized family room. From the family room you can enjoy your large deck, hot tub, the large yard and views overlooking the green space behind your home. The main floor also has a 2 pc bath, laundry and a great garage space with its own furnace, workbench and epoxy coated floors. Upstairs you will find 2 large secondary bedrooms and a 4 pc bath as well as massive primary retreat with its own balcony, his and her closets and a beautiful 3 pc bathroom. The basement features a large rec room, bar, tons of storage and 1 more bedroom with a large bright window. This is a fantastic opportunity to own a great home in a spectacular location! This home is freshly painted, has air conditioning for those hot summer days around the corner and is ready for its next owner! (id:52784)
97 Gleneagles Terrace
Cochrane, Alberta
Nestled on the prestigious East side of Gleneagles fronting green space , and backing onto the Golf Course, this updated residence is a refreshing new opportunity. Offering unparalleled vistas of the golf course at your doorstep and the majestic mountains as your backdrop, it's a lavish retreat for those who seek the ultimate in both relaxation and leisure. This two storey walk out exudes extravagance, featuring expansive entertainment spaces, an upper-level primary bedroom with ensuite, walk in closet, two additional guest bedrooms ensuited too. A contemporary kitchen, bathed in natural light, beckons with its roaring three-sided fireplace with window walls of glass. Step outside onto the upper balcony to indulge in sweeping views or descend to the lower walkout terrace, an oasis for year-round outdoor relaxation. The surrounding golf course, a golfer's dream, invites you to embrace the sport amidst the serenity of the mountains. Every detail, from the covered BBQ entertainment centre to lush gardens, trees situated on a child-safe backyard, exemplifies luxury living with outdoor entertainment in mind. This residence doesn't just promise a home; it promises a lifestyle. With golf at your doorstep, mountain views at your beck and call, and the finest in traditional finishing, this property defines the epitome of recreational living. This walkout lower level, property boasts a guest bedroom, bath, recreation room, a fully equipped sports bar, out to a sun-drenched patio with BBQ centre and green space beyond! This isn't just a home well kept with newer shingles, fresh paint and many more upgrades, it is a lifestyle dedicated to leisure and fun. (id:52784)
31, 137 Wapiti Close
Canmore, Alberta
Welcome to this stunning townhouse nestled in the prestigious Golden Eagle Estates of Eagle Terrace. Boasting luxury and comfort, this home offers an exceptional living experience with exquisite features and breathtaking mountain views in a tranquil setting at the end of a quiet cul-de-sac. You'll be captivated by the grandeur of the main living area featuring a large stone fireplace, creating a cozy ambiance for relaxation. The dining room and kitchen, complete with a granite island, offers functionality and style, ideal for entertaining and family gatherings. Hardwood and slate flooring complement the interior, while inslab heating ensures comfort throughout the lower level. Luxurious wool blend carpets add warmth and sophistication to the bedrooms. Central air conditioning ensures year-round comfort, while a private hot tub beckons for moments of relaxation and rejuvenation. Being an end unit, this townhouse benefits from additional windows that flood the space with natural light and showcasing stunning mountain vistas. The primary and second bedrooms boast their own ensuite bathrooms, providing convenience and luxury. Step onto the deck off the primary bedroom to savor unparalleled views of the Three Sisters! Two decks on the main living area invite you to soak in the sunshine and panoramic vistas throughout the day. The lower level offers a retreat for entertainment and relaxation, with a spacious family room that can also be used as a bedroom and a fourth bathroom. Step outside to the private hot tub area and unwind while marveling at the majestic mountain scenery. This home is meticulously maintained and presented in superb condition, ready to welcome its new owners into a lifestyle of luxury and tranquility. Furnishings are negotiable. (id:52784)
168 Coventry Circle Ne
Calgary, Alberta
Discover the perfect blend of style and functionality in the beautiful home, equipped with top-of-the-line features and finishes. Enjoy peace of mind with a brand-new roof and a new water heater installed in 2021, ensuring years of maintenance-free living.This home boasts luxurious new carpeting on the upper floor and stunning luxury vinyl flooring on the main floor, setting the stage for a modern living experience. Every detail has been considered, including new light fixtures throughout, adding a touch of elegance to each room.With three spacious bedrooms, this property offers ample space for relaxation and privacy. The master suite includes a generous walk-in closet, providing plenty of storage for all your essentials. The heart of the home is the open concept kitchen, which opens to a spectacular double-height living room, creating an expansive feel and a perfect environment for entertaining.Additional features include a separate dining room for formal occasions, an extra living room that can serve as a home office or media room, and a double car attached garage for added convenience and security. The entire house has been freshly painted, presenting a pristine, move-in ready home that awaits your personal touch.Settle into comfort and luxury in this beautifully updated residence. Don’t miss out on making this dream home yours. (id:52784)
205, 92 Saddletree Court Ne
Calgary, Alberta
Don't miss this beautiful 2 BED 1 bath apartment in the desirable neighbourhood of Saddleridge. This home offers 600.7 sqft of living space. The property is fully sunlit with large windows. The kitchen is beautifully finished and lots of storage. You’ll also find a bath room, closet storage, spacious dining area, living room, along with the laundry, and underground parking. This property is a few minute walk to LRT Saddletown station, Genesis centre, and high school. Looking to live in one of the nicest areas in all of Calgary, this is it! (id:52784)
152 Sandpiper Landing
Chestermere, Alberta
Welcome to the stunning and sought-after LAKE COMMUNITY of Kinniburgh in Chestermere! This immaculate 2022 build has it all and is completely move-in ready, you can enjoy the good life immediately. Imagine waking up to beautiful views of the park and green space that your home backs onto. This luxurious home boasts 4375 sqft of living space, a triple tandem garage, and 4 spacious bedrooms, including 2 master suites. With a cul de sac location, you'll enjoy peace and privacy in your own oasis. The kitchen is a chef's dream with a large island, a spice kitchen, and top-of-the-line appliances. The family room features a gas fireplace and an entertainment unit that's perfect for movie nights. The upper level has four spacious bedrooms, including a bonus room, and the master suite has a custom 5-piece ensuite bath with a jacuzzi and his/her sinks, making it a true retreat. This home is beautifully finished with upgraded tiles, custom closets, and luxurious light fixtures. The fully finished basement has two large bedrooms, a full bathroom, and a wet bar, making it perfect for entertaining guests. With no back lane, you'll enjoy the peace of your surroundings. This home is a must-see gem, and it's located on a very quiet street close to parks. Plus, you can take advantage of all the amazing activities that the lake has to offer, like boating, kayaking, and paddleboarding. Don't miss out on this incredible opportunity to live your dream life in Kinniburgh! (id:52784)
41, 2727 Rundleson Road N
Calgary, Alberta
Introducing this 3 bedroom 1.5 bath townhouse in Rundle. This amazing unit is for you to check out! Ideal for young families, starters and empty nesters as well. The location can't be more practical as it is just right opposite the Peter Lougheed Hospital, Sunridge Mall, London Drugs and plenty of commercial shops, accessible to several elementary, middle and high schools as well as public transportation both bus and C-train. This property is well maintained and have been updated for you to enjoy. Recently repainted and finished with laminate flooring and carpets on the stairs. The Kitchen is beautifully updated with brand new stainless steel appliances, not every unit in the complex has a dishwasher but this one does! The cabinets were refaced in white paint and backsplash is in a light neutral color that compliments and brightened up your counter space. There is a small eat in area in your kitchen too. As you proceed the main floor, the dining and Living area is open which allows for free movement and make your space more efficient. Your living room view extends to the fenced and large backyard where you can build your own oasis. The second floor has 3 very spacious bedrooms and 1 full bath. The basement is unfinished for your to explore your creative ideas to customize it as you need. the Hot water tank was replaced recently and the Furnace, washer and dryer are brand new! Parking is a breeze as it’s right in front of your doorstep. What else can you ask? This is property is ready to move in to, just waiting for you! View it before it gets sold! (id:52784)
6840 37 Avenue Ne
Calgary, Alberta
THE BEST DETACHED home in this price range in Calgary ! Incredible WELL MAINTAINED years over years ! SPACIOUS 1,585 sf 2 Storey | HUGE BACK YARD, OVERSIZED 24x26 Garage (Infrared heating, cable, vacuflow, LED lighting, 12" pony wall and 16x10 insulated door) | Gas BBQ Hook-up, 30 Amp plug-in for RV TRAILER | Top quality CALIFORNIA SHUTTERS | TRIPLE PANE WINDOWS (2012) | ROOF SHINGLES (2015) | New Hot Water Tank (2016) | Newer High Efficiency (2007) | Newer Doors | COVERED FRONT ENTRANCE | EXTENSIVE CONCRETE WORK including RV parking, poured concrete drive-way, walk-way and entrance (front & back) | Amazing Curb Appeal with great landscape and beautiful tree | So much space in main floor that you can turn one of the family room into your working office | 3 very good size bedroom upstairs and a 5 pcs bathroom with Double Sink | Big Basment Partially Finished provide you lot of options: turning it into a basement suite (subject to City of Calgary approval) or create extra space for your beloved family members ! Act quick, this won't last ! (id:52784)
301, 3950 46 Avenue Nw
Calgary, Alberta
Explore an exceptional opportunity to own this upgraded condo ideally located near the University of Calgary, Foothills/Children’s Hospital, Brentwood C-train, and various amenities. Situated beside Varsity Acres Park, this 603 sqft TOP-FLOOR CORNER Unit boasts 1 bed + den, 1 bath, and 1 titled heated underground parking stall. Upon entry, you'll be greeted by 9’ high ceilings and luxury vinyl flooring throughout the unit. The kitchen, adorned with granite countertops, stainless steel appliances,and dark espresso cabinets, seamlessly flows into the spacious dining area and open-concept living room, where natural light floods through extra windows, creating a relaxing ambiance. Step out onto the adjacent balcony for outdoor relaxation or hosting BBQs. A corner den offers privacy, ideal for a home office. The spacious bedroom features a 4-piece ensuite with a granite countertop for added convenience. This amazing unit also includes an in-suite laundry room with additional storage. Benefit from the pristine location, with easy access to visitor parking and nearby attractions including Market Mall, playground, shopping center, and Shaganappi Village amenities, all within walking distance. Don't miss out – schedule a showing today! (id:52784)
301, 3950 46 Avenue Nw
Calgary, Alberta
Explore an exceptional opportunity to own this upgraded condo ideally located near the University of Calgary, Foothills/Children’s Hospital, Brentwood C-train, and various amenities. Situated beside Varsity Acres Park, this 603 sqft TOP-FLOOR CORNER Unit boasts 1 bed + den, 1 bath, and 1 titled heated underground parking stall. Upon entry, you'll be greeted by 9’ high ceilings and luxury vinyl flooring throughout the unit. The kitchen, adorned with granite countertops, stainless steel appliances,and dark espresso cabinets, seamlessly flows into the spacious dining area and open-concept living room, where natural light floods through extra windows, creating a relaxing ambiance. Step out onto the adjacent balcony for outdoor relaxation or hosting BBQs. A corner den offers privacy, ideal for a home office. The spacious bedroom features a 4-piece ensuite with a granite countertop for added convenience. This amazing unit also includes an in-suite laundry room with additional storage. Benefit from the pristine location, with easy access to visitor parking and nearby attractions including Market Mall, playground, shopping center, and Shaganappi Village amenities, all within walking distance. Don't miss out – schedule a showing today! (id:52784)
237 Westmount Crescent
Okotoks, Alberta
Welcome to your beautiful family home in the heart of Westmount, Okotoks! This charming two-storey house is designed with family living in mind, and offers an abundance of space and natural light. Step inside to discover a warm, inviting home, freshly painted and move-in-ready! There are 5 spacious bedrooms, including 4 on the second level, along with an additional bedroom in the basement! You'll love the open-concept kitchen with large island, corner pantry and gas range. Cozy up in the living room by your shiplap-accented fireplace, adding a touch of rustic elegance. You'll also appreciate the bright front office with double french-doors, perfect for working at home, or having a quiet space to call your own. The gorgeous cherry hardwood flooring throughout the main floor extends up to the second level bonus room, creating a warm and inviting atmosphere.The outdoor space is a true highlight. Imagine relaxing on your deck, watching the kids play in the lush greenspace behind your home. With no neighbors behind, you’ll appreciate the views and privacy. Just a block away from Westmount School, this location makes school drop-offs a breeze. Plus, you’re close to shops, restaurants, and a network of connected pathways perfect for bike rides and family walks.This delightful home combines comfort, convenience, and community charm. Don’t miss the chance to make it your own. Contact us today to schedule a viewing! (id:52784)
48 Cranbrook Manor Se
Calgary, Alberta
NEW PRICE on this almost NEW HOME in Cranston's Riverstone. This meticulously maintained property in a prime location offers OVER 3600 SQ FEET of UPGRADED living space is a few hundred meters away from the BOW RIVER and steps away from the BOW RIVER PATHWAY. This immaculate home has 3+1 bedrooms, 3.5 bathrooms, SEPARATE ENTRANCE to FULLY FINISHED BASEMENT completed by builder, bonus room, 2nd floor laundry room, a double garage with a man door and is located on a quiet street. The main floor has an open floor plan with a CHEF'S DREAM KITCHEN, dining area, huge Living room with doors to a large north facing back yard. The wall of windows from ceiling to floor bathes the space in natural light. Kitchen has upgraded two tone full height cabinets, a 9 FOOT UPGRADED QUARTZ ISLAND with BREAKFAST BAR, Fridge, electric cooktop, built-in oven, pull out bins. A walk through pantry makes it a breeze bringing in groceries from the garage through the mudroom. A coat closet and a 2 pc bath complete this level. Upgraded Luxury vinyl plank throughout the main floor. Up the spindle staircase leads you to a BONUS ROOM perfect for family nights. Large south facing Primary bedroom with spacious walk in closet and HUGE 5 piece ENSUITE with UPGRADED Quartz counters, double vanity, soaker tub, separate tiled shower. Two large bedrooms with vaulted ceilings, each with a walk in closet and upgraded windows. Main bathroom with QUARTZ counters, sink, toilet and 4 piece bath. A laundry room with upgraded washer and dryer adds further functionality to this level. SEPARATE ENTRANCE to the FULLY developed basement built by Brookfield homes, has a LARGE REC ROOM, spacious bedroom, 4 piece bath and a mechanical room with 2 furnaces, hot water tank and lots of storage. Perfect for the family looking for an ELEGANT HOME in a vibrant family COMMUNITY with proximity to the YMCA, theatre, schools, shopping, parks and a network of scenic walking and bike paths. Call now to book your private viewing. (id:52784)
2091 Brightoncrest Common Se
Calgary, Alberta
Open House on May 12th from 12PM to 5PM !! Price dropped for QUICK SALE !! Explore this beautiful two-storey house located in the amenity-rich community of New Brighton. Conveniently situated near schools, parks, playgrounds, shopping centers, and public transportation, this home offers a desirable lifestyle. The exterior of the house boasts vinyl siding, large windows, and a spacious paved driveway for parking. Inside, you'll find 9" ceilings, engineered hardwood flooring throughout, and an oversized quartz island that is 30% larger than the standard size (43x142"). The kitchen features an upgraded backsplash, tile work, and stainless steel appliances including a gas range, dishwasher, fridge, and microwave. There's also a spacious walkthrough pantry for added convenience. The upper level includes a large bonus room with three bright windows and elegant wrought iron railings. The master bedroom is generously sized and includes a luxurious 5-piece ensuite with a double sink quartz vanity, large corner soaker tub, and shower. Additionally, there are two good-sized bedrooms, a 4-piece bath, and laundry facilities on this level. A separate side entrance leads to a versatile 1-bedroom legal suite, ideal for rental income or extended family living. This suite offers its own kitchen, living area, dining space, and laundry facilities, providing privacy and independence. Don't miss out on this incredible opportunity. Schedule your private showing today by contacting your favorite realtor. (id:52784)
218, 15233 1 Street Se
Calgary, Alberta
Welcome Home to this CORNER Suite with 2 bedrooms 2 Baths PLUS a small DEN/Office. Located in Desirable Southeast LAKE COMMUNITY and blocks away from Fish Creek Park. Enjoy this newer build with all the Upgrades including Quartz countertops, Kitchen Island and Stainless Steel Appliances. Living room features Patio doors to Balcony where you can relax and enjoy the morning sun from your EAST facing suite. 2nd Bedroom can also be used as guest room or office space, lots of closet space plus In-suite Laundry. UNDERGROUND Parking Stall and separate Storage are also included. Walking distance to tons of EXCELLENT Amenities including Lake with Beach area and Recreation Facilities, Tennis Courts and Community Hall, Catholic & Public Schools, St Mary's University, Grocery Stores, Coffee shops, local Pubs, C-train Station & Bus Routes all within Walking Distance. An Excellent LOCATION!!! (Pet friendly building and LAKE Fee is included in condo fee.) Call today to view! (id:52784)
703, 1015 14 Avenue Sw
Calgary, Alberta
Wickham Place is one of Beltline’s signature concrete construction buildings, updated in many of the larger components (balconies, windows, doors, paint, lighting and more!) over the past 5 years, with only 41 units – 5 to 6 per floor. It is exclusive, quiet, and perfect for any urban lifestyle! Unit 703 is a double-sized, 1208 square foot, top floor corner unit combined from 2 smaller layouts into a massive, beautifully functional design (see iGuide Virtual Tour and detailed Floor Plans in photos and links). This is an incredible opportunity to own a property as large as a detached home, with the convenience of no-maintenance living, and ALL UTILITIES INCLUDED in the fee, TWO PARKING STALLS, TWO BALCONIES with gorgeous City SKYLINE VIEWS, AND ADDITIONAL STORAGE UNIT, on top of the 2 Bedrooms, 2 full Bathrooms, in-suite Laundry, and interior Storage Room. Virtual furnishing examples show off use of the large foyer, perfect for a bench/hook unit, and with a huge additional hall closet for outdoor clothing and hobby apparel, 13’x11’ dining area, that could hold a large table plus bar area, which sits adjacent to one of the two beautiful balconies, then the 16.5’ deep living room, great for an over-sized sectional and media unit, two king-sized bedrooms (the smaller is still 12’x11.75’, and the Primary is 18’x12’ inside) – and as a bonus, the larger room has its own personal balcony as well. The best feature of this property is an expansive, fully wrapped, granite-topped, renovated Kitchen, complete with stainless steel appliances, designer tile and stainless backsplashes, newer fixtures, pot rack, and 3-4 person eating or service-style, slab peninsula bar. Both bathrooms include functional and contemporary upgraded features: the main bath offers additional cabinet storage, multi-towel rack, newer vanity, toilet, tub and hardware; the primary ensuite still includes the rough in from prior shower stall in the water closet area, and now has a 5-foot shower stall across from the large vanity. A walk-in closet and dressing area further enhance the lifestyle of this larger suite, and it would be easy to give the second bedroom the same walk-in capacity (see floor plan Storage beside the existing closet). No detail has been ignored, from the over-sized tile and laminate floors in the main living areas and bathrooms, freshly painted walls, smoked glass french doors at all rooms and closets, stylish black rods ready for personal window coverings, lighting, handles, and more. This is a true must-see, and the secure building is a pleasure to come home to. Includes mail package delivery inside the building and a waiting room foyer. Great professional Management, and well-established reserve fund will create confidence – documents available in supplements. (id:52784)
404, 330 Falconridge Crescent Ne
Calgary, Alberta
FULLY RENOVATED - OVER 1100 SQFT LIVEABLE SPACE, PRIVATE BACK YARD, PARKING, DECK - 3 BEDROOMS 1 BATHROOM - Welcome to your fully renovated home in the highly desirable area of Falconridge. This END UNIT home has a PRIVATE LARGE BACK YARD with a DECK and LAWN. In addition, STREET ACCESS adds to the convenience of this home. Upon entry you are greeted with an elegant and modern kitchen complete with all STAINLESS STEEL APPLIANCES. A large living room connects to your dining room and opens onto your DECK. Your upper level is compete with 2 Bedrooms and 1 Bathroom and the basement has STORAGE, LAUNDRY and a large rec room which can be used as a BEDROOM. This home is in a solid location with shops, parks and schools close by. This is perfect for a FIRST TIME HOME BUYER OR AS AN INVESTMENT. (id:52784)
22 Crystalridge Close
Okotoks, Alberta
*Open House Sat. May 18, 1-3pm & Sun. May 19, 12-2pm* In the heart of Crystalridge, Okotoks' lake community, situated on a pie lot you’ll find this 6 bedroom family home with a walkup side entrance! Backing a green space, on a quiet street and just steps to an elementary school. Step inside to discover a meticulously maintained home that radiates warmth and comfort. The main level invites you in to the foyer with an open to below staircase ensuring an abundance of natural light. Enter to the front living room, complemented by a formal dining area or additional living space. The heart of this home lies in its inviting kitchen, with granite countertops, updated white cabinetry, corner pantry, timeless backsplash and stainless steel appliances creating an atmosphere that's both stylish and functional. Overlooking the family room, complete with a feature gas fireplace is the second dining area with enough space for a large family. Vinyl floors and neutral paint tones complement the space. Step out through the patio doors to the back deck, where you can unwind and soak in the views and privacy of the green space. The main floor office is convenient to work from home. A renovated laundry/mudroom with a new washer and dryer gives access to the double attached, oversized, heated garage. A powder room completes the main level before you head up. Upstairs are four generously sized bedrooms. The primary bedroom is large with an abundance of natural light, views of the greenery, the amount of windows is impressive. The primary ensuite is complete with double sinks, a makeup counter, soaker tub, water closet, shower, and a spacious walk-in closet. Three additional bedrooms and upper bathroom provide plenty of space for family members or guests. Venture downstairs to discover a fully finished basement, featuring two more bedrooms, a second fireplace, rec room area, and a fourth bathroom. With its walk-up separate entrance, this lower level presents an excellent opportunity for mu lti-generational living or potential rental income, with ample space to add a second kitchen. Additional highlights of this exceptional home include a newly redone roof in 2019, A/C for year-round comfort, a water softener, and central vac for added convenience. Complete with lake access for endless recreational activities including days at the beach, swimming, water sports, playgrounds, skating, and fishing. Take a look at the virtual tour or book a private showing to discover why Okotoks is Alberta's hottest community! (id:52784)
706, 327 9a Street Nw
Calgary, Alberta
Welcome to Sunnyside, where urban convenience meets natural beauty. This charming 1-bedroom, 1-bathroom condo offers the perfect blend of city living and outdoor escape. Step inside to discover a bright and spacious living space, featuring modern appliances, open layout, and natural light. Located just steps away from the beautiful Bow River, this condo is a nature lover's paradise. Enjoy scenic walks along the river, or explore the nearby parks and green spaces, perfect for outdoor activities and picnics. Sunnyside is also known for its vibrant culinary scene, with a variety of restaurants, cafes, and bistros just a short stroll away. Whether you're craving a gourmet meal or a quick bite, you'll find plenty of options to satisfy your taste buds. With its prime location and abundance of amenities, this condo offers the ultimate urban living experience. Don't miss your chance to call Sunnyside home. (id:52784)
54 Auburn Glen Manor Se
Calgary, Alberta
OPEN HOUSE SAT. May 25th & SUN. MAY 26th FROM 11:00AM-2:00PM. Welcome to the epitome of luxury living in the prestigious community of Auburn Bay. This home features more than 2800 square feet of developed living space over 3 levels. This home offers four generously sized bedrooms and three and a half bathrooms, providing ample space for family and guests. Each bedroom is designed with comfort and privacy in mind, featuring large windows that allow natural light to flood the rooms. The bathrooms are beautifully appointed with modern fixtures and high-quality materials. The primary retreat is a true sanctuary within this home, which includes a private balcony where you can enjoy your morning coffee or unwind after a long day while taking in the beautiful views of the surrounding area. The kitchen features granite countertops with stainless appliances, and enough room for the kids to sit at the counter with a nice snack or a great place for them to work on their homework. You will absolutely love the open concept design in this home, where the living room with cozy fireplace, dining room and kitchen are all together and easy to access. The bonus room upstairs is a fantastic place for the family to enjoy movie night or family game night, and the bonus room separates the primary retreat from the other bedrooms on the upstairs level. The lower level is professionally developed with a fourth bedroom and another full bathroom for guests. There is even enough space on the lower level to set-up your home gym or office. The big e-gress windows in the basement let in a ton of natural light and are above ground. The spacious heated garage with 220 power can accommodate multiple vehicles and offers additional storage space for tools, sports equipment, and other belongings. This home is designed with sustainability and energy efficiency in mind. Features such as the four-zone sprinkler system and high-efficiency air conditioning contribute to reduced energy consumption and lower u tility bills. Sustainable building materials, like composite decking in the front and back of the home, further enhance the home's eco-friendly profile, making it a responsible choice for environmentally conscious buyers. Auburn Bay is renowned for its serene environment, beautiful landscapes, and abundant recreational facilities. The community is designed around a stunning 43-acre lake that offers year-round activities, from swimming and fishing in the summer to ice skating in the winter. Proximity to schools and shopping centers, Auburn Bay is home to several top-rated schools, ensuring your children receive a quality education close to home. The nearby shopping centers, including Seton and Mahogany Village Market. Auburn Bay is known for its safe and secure environment. The community benefits from low crime rates and a strong neighborhood watch program. Additionally, this home is equipped with modern security features, including an advanced alarm system. Book your showing today! (id:52784)
304, 15 Evanscrest Park Nw
Calgary, Alberta
Welcome to this WELL-MAINTAINED TOWNHOUSE in the heart of Evanston. Step inside the inviting FOYER, offering AMPLE STORAGE SPACE and direct access to your DOUBLE CAR TANDEM ATTACHED GARAGE.On the second floor, enjoy the OPEN CONCEPT MAIN LIVING AREA, featuring a MODERN KITCHEN WITH STAINLESS STEEL APPLIANCES and a COZY BALCONY tucked in the corner—perfect for morning coffee or evening relaxation.The third level presents a VERSATILE FLEX ROOM and a FULL BATH, along with the SPACIOUS MAIN BEDROOM, complete with a 3-PIECE ENSUITE FEATURING A STAND-UP SHOWER. Conveniently, the LAUNDRY ROOM is located within the main bedroom. The SECOND BEDROOM is generously sized, ideal for family, guests, or a home office.With LOW CONDO FEES, EASY ACCESS TO MAJOR HIGHWAYS, and proximity to NUMEROUS AMENITIES, this townhouse is the perfect place to call home. CONTACT YOUR FAVORITE REALTOR TODAY FOR A SHOWING! (id:52784)
202, 1608 12 Avenue Sw
Calgary, Alberta
Welcome to the Residences of Sunalta! Enjoy the convenience of a maintenance-free lifestyle in a fantastic, inner-city condo in one of Calgary’s most desirable and vibrant communities. This well-maintained unit offers 2 bedrooms, 2 full bathrooms, 929 SqFt of functional living space, and your own heated, secured underground parking stall. Pride of ownership shines throughout the inviting, open-concept floor plan. The sunny living room is highlighted by a charming corner gas fireplace and newly installed LVP flooring. The living room opens to the private south-facing balcony with city skyline views. The practical dining area flows into the kitchen and convenient office nook. The well-appointed kitchen offers upgraded stainless steel KitchenAid appliances, stone countertops, a central island / breakfast bar, an abundance of crisp white cabinetry, and a timeless subway tile backsplash. Head down the hall to find the shared 4pc bathroom and the convenient in-suite laundry area with additional storage. The spacious primary bedroom is complete with a walk-in closet and a full 4pc ensuite. The 2nd bedroom is great for guests and can easily double as a den or additional office area. Close to all major amenities including public transportation (Sunalta CTrain Station), parks, community gardens, schools, and all the best local shops, restaurants, and breweries. Investors and first-time home buyers, this is the property for you! Come enjoy the urban lifestyle in a comfortable condominium setting! (id:52784)
10, 125 23 Avenue Sw
Calgary, Alberta
Incredible 1 bedroom, 1 bath condo in Mission. CORNER UNIT with lots of NATURAL LIGHT and windows. Perfect for urbanites looking for an EXCELLENT LOCATION WALKING DISTANCE to many amenities. Large SOUTH FACING BALCONY ideal for enjoying summer’s patio weather. A tasteful and MODERN Scandinavian interior with excellent use of space and PLENTY OF STORAGE in the unit. UPGRADED KITCHEN that is well designed and maximizes space. LARGE PRIMARY bedroom with window and large closet. Two barn doors give the unit a CHIC YET SPACIOUS feel. Unit comes with IN-SUITE WASHER AND DRYER, stove, microwave, dishwasher, fridge and tasteful elegant blinds. Assigned outdoor PARKING STALL, and STORAGE LOCKER accompany the unit. Brick concrete building on ONE OF THE BEST STREETS in Mission. Low condo fees in a well maintained building. Close to everything. Walk to work, c-train, beltline shops and restaurants. Walk to Stampede grounds, minutes from the elbow river pathway system, Lindsay Park, MNP Community and Sports Centre, and the bustling 4th street cafes, restaurants, shopping, and nightlife in the beltline. Don’t miss the opportunity to own an incredible unit in Mission at a fantastic price! Live in the unit, an affordable start for a young adult child, or an investment property (excellent tenant is currently open to staying). (id:52784)
329, 327 9a Street Nw
Calgary, Alberta
Main floor rare LIVE-WORK walk up "townhouse-like" unit (separate private entrance), developer size 640sf., 2 BR/ 1 BA, floor to ceiling windows. First of it's kind to become available on the re-sale market at The Annex. This distinguished condominium in Calgary's vibrant Sunnyside/Kensington neighborhood, offering a unique blend of luxury, sustainability, and prime location. This outstanding property is not just a home; it's an investment opportunity with the flexibility of AIRBNB and SHORT-TERM RENTALS, highly sought after in today's condo real estate market.Step into a distinctive live-work experience with a private entrance that eliminates the need to navigate through the building. The interior boasts two generously-sized bedrooms, a well-appointed bathroom, and an open kitchen featuring high-end, full-size appliances for a modern and inviting atmosphere. Ample storage, including a spacious laundry room, adds convenience to daily living.One of the main attractions is the expansive patio, among the largest outdoor patios, great work from home layout - have guests or clients come right to your front door. Equipped with a gas hook-up for your BBQ—a perfect outdoor oasis for relaxation and entertaining. Secure your vehicle effortlessly in one of the largest titled parking stalls, located underground heated and secured.The Annex's prime location is emphasized by its perfect transit score, providing easy access to public transportation. Enjoy nearby amenities, including the best neighbourhood for dining, restaurants, shopping, retail, groceries, coffee houses, parks, local artisans, nightlife, schools, community halls, farmers markets, night markets, professional services, creating a dynamic and convenient lifestyle. Minutes from the heart of downtown Calgary, steps away from the River, this condominium offers a harmonious blend of urban living and community charm, conveniently close to SAIT and the Foothills Hospital.Building features include an outdoor roo ftop patio/ garden with pet-friendly spaces, BBQ facilities, fire pits, and breathtaking skyline city views. Recognized for environmental sustainability, The Annex is the first LEED v4 Gold Multi-family Midrise building in Calgary.Indoor lighting at The Annex is designed for efficiency, using 40% less electricity compared to traditional lighting. Additionally, plumbing fixtures contribute to water conservation, saving 40% more water compared to standard fixtures.For INVESTORS, The Annex not only boasts an impressive rental history but also incorporates green technologies that further enhance its appeal. Don't miss the opportunity to call The Annex home in Calgary's top-rated community, where luxury, sustainability, and prime location converge in the heart of Kensington. Experience the epitome of modern living and investment potential at The Annex! (id:52784)
250 Cougar Plateau Mews Sw
Calgary, Alberta
Welcome to an Exquisite Home nestled in a tranquil cul-de-sac. The main floor boasts elegant hardwood floors and soaring 9-foot ceilings. The gourmet kitchen is the heart of the home, showcasing granite countertops, a spacious island, stainless steel appliances, pantry and a charming tiled backsplash. The dining room provides a picturesque view of the expansive, recently renovated patio and the stunning, south-facing backyard. The inviting living room features a built-in gas fireplace, complemented by new pot lights that add a warm ambiance throughout the living room, dining room, and kitchen. The main floor bathroom is adorned with a granite-topped vanity.Upstairs, you'll find a generous and bright bonus room, a full bathroom. and three spacious bedrooms, including a master suite with a walk-in closet. The fully developed basement offers a large family or recreational room and a full bathroom with a striking glass backsplash. This home is conveniently located near walking paths, parks, Canada Olympic Park, shopping centers, restaurants and schools. (id:52784)

