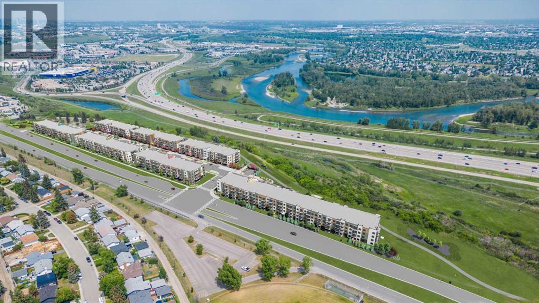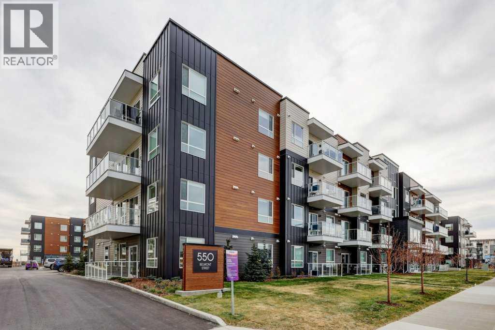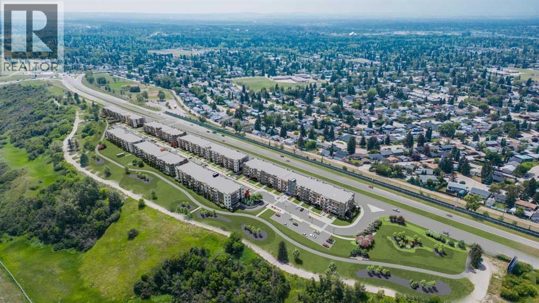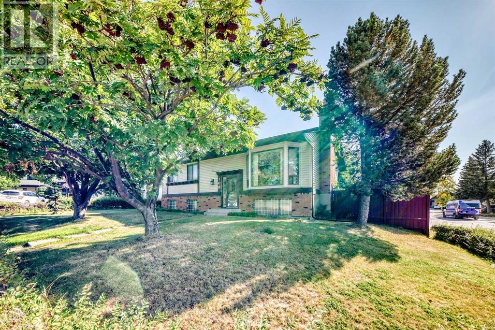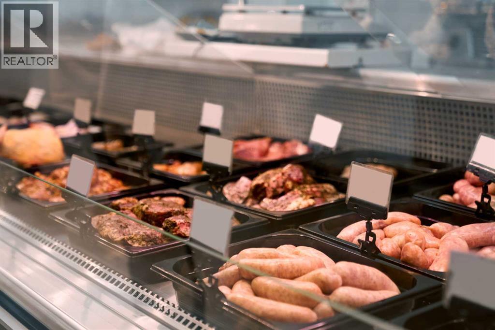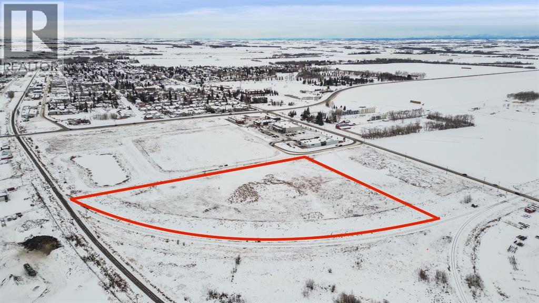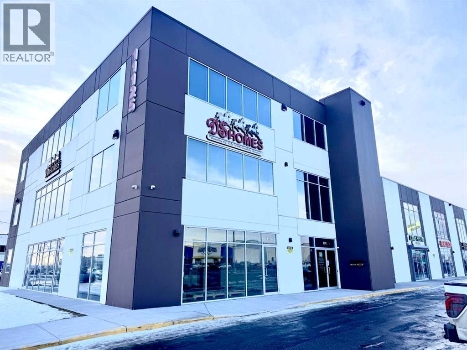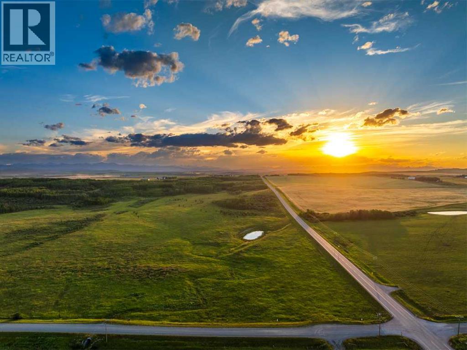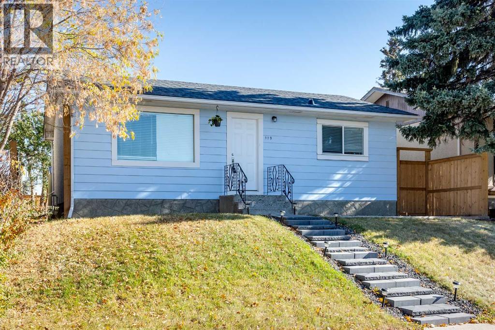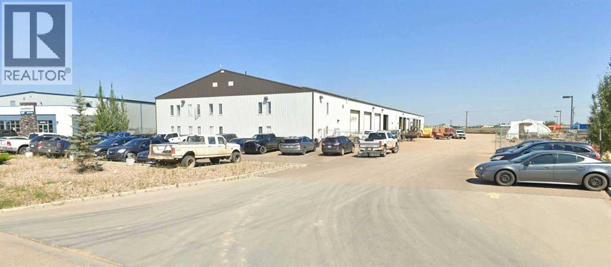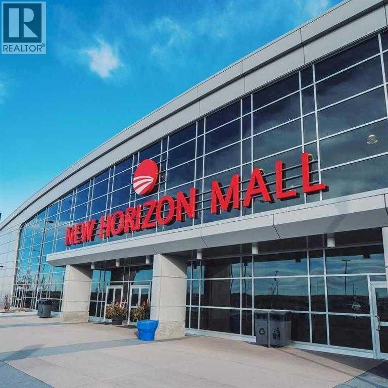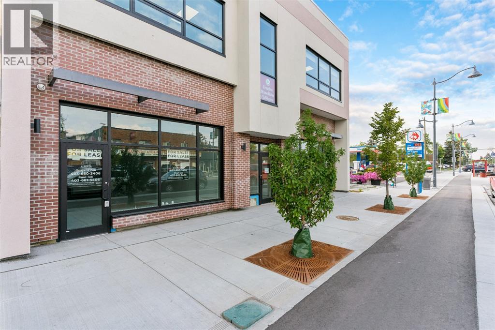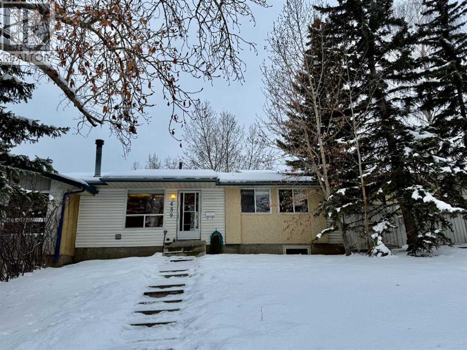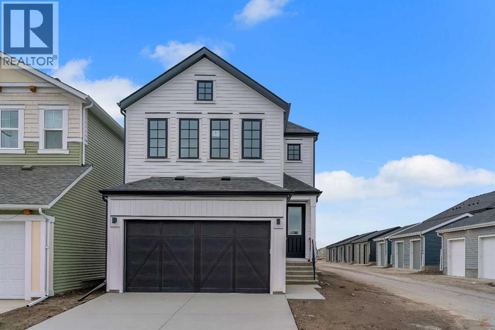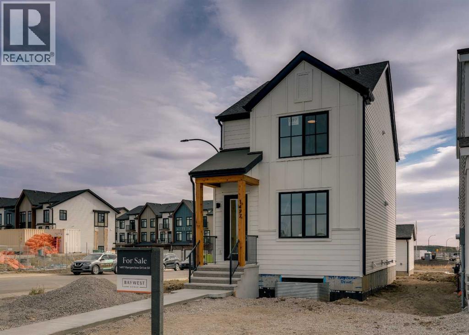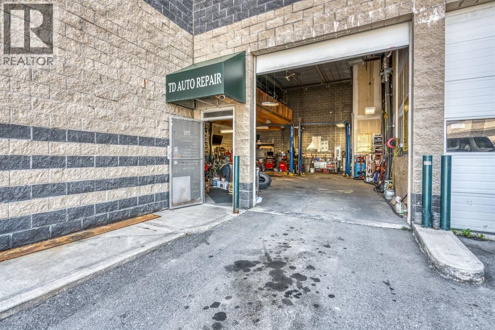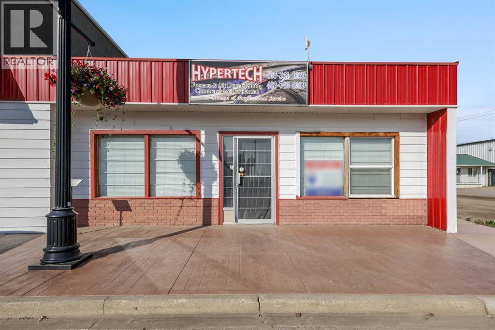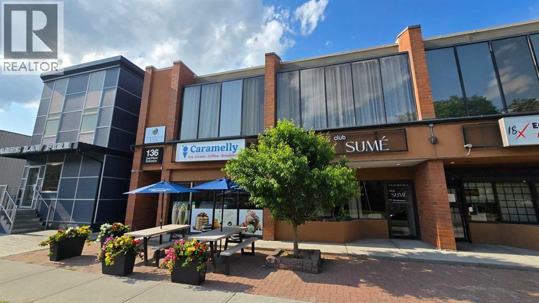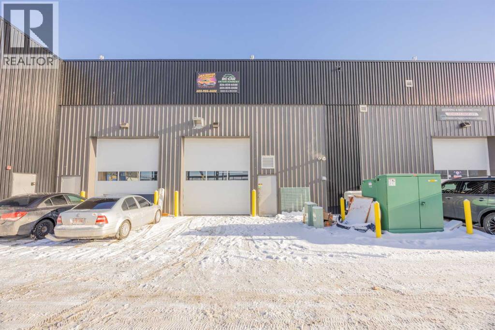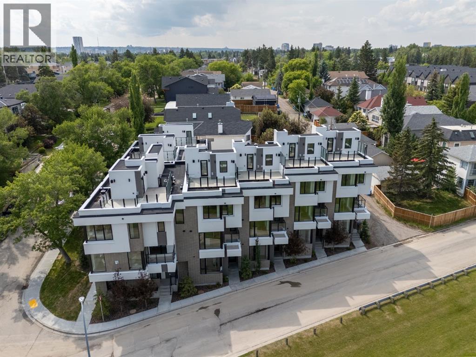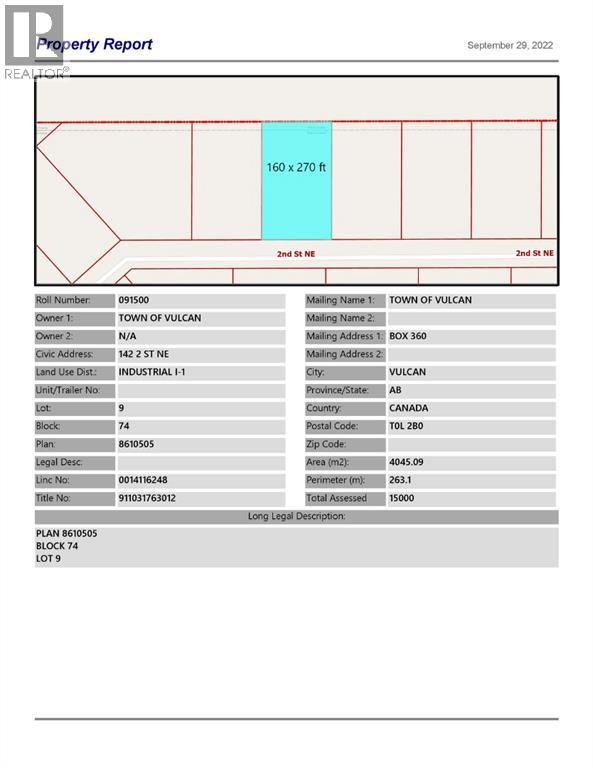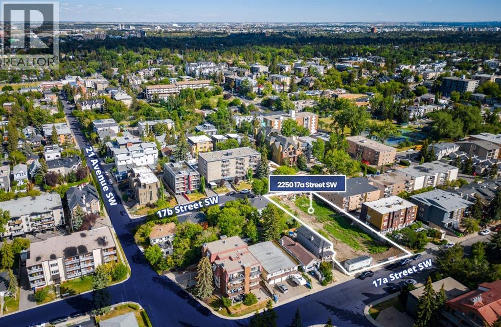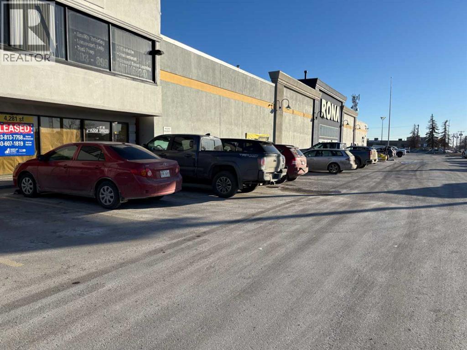7111, 9400 Blackfoot Trail Se
Calgary, Alberta
INTRODUCING MINTOFT PLACE ON BLACKFOOT TRAIL, IN BEAUTIFUL CENTRAL SE, CALGARY. BUILT BY CEDARGLEN LIVING, WINNER OF THE Customer Insight BUILDER OF CHOICE AWARD, 6 YEARS RUNNING! BRAND NEW "B" unit with high-spec features. You will feel right at home in this well thought-out, 575 RMS sq.ft. (629 sq.ft. builder size). 1 bed, 1 bath home with open plan, 9' ceilings, LVP flooring throughout common areas, carpets in the bedrooms and closets, Low E triple glazed windows, BBQ gas line on the patio, Fresh Air System (ERV), and so much more. The kitchen is spectacular with full height cabinets, quartz counters, undermount sink, rough-in water line to the fridge and S/S appliances. The island is extensive with built in flush breakfast bar, and built in dining area, which transitions into the living area, perfect for entertaining. The spacious bedroom has a large bright window (triple pane windows) and sizeable closet walk-in closet. Right beside your bedroom is a 4pc bath with quartz counters, and undermount sink. Nearby, the spacious laundry/storage room is a must see (washer & dryer included). Highlights include: Hardie board siding, designer lighting package, sound reducing membrane to reduce sound transmission between floors, clear glass railing to balconies and 1 titled underground parking stall included (storage lockers available for purchase). A once in a lifetime community off Blackfoot Trail and Southland Drive in Calgary. Nature lovers will appreciate that Sue Higgins park and Carburn Park are a short stroll away. Deerfoot Meadows shopping centre, anchored by Costco, Ikea and Walmart, along with many other amazing shops and restaurants are located in very close proximity. PET FRIENDLY COMPLEX, PRE-CONSTRUCTION OPPORTUNITY, PURCHASER CAN STILL MAKE SELECTIONS, and PHOTOS ARE OF A DIFFERENT SHOW SUITE FOR REFERENCE ONLY, FINISHING'S/PLAN WILL DIFFER. ESTIMATED COMPLETION RANGE IS APRIL 2027-DECEMBER 2028. VISIT THE SHOW SUITE OR CALL TODAY FOR MORE INFO. (id:52784)
1209, 550 Belmont Street Sw
Calgary, Alberta
Introducing BELMONT PLAZA, a highly sought-after development in BELMONT, Calgary. BUILT BY CEDARGLEN LIVING, WINNER OF THE Customer Insight BUILDER OF CHOICE AWARD, 6 YEARS RUNNING! BRAND NEW CORNER UNIT, "L3" floor plan with high-spec features. You will feel right at home in this well thought-out 1044.89 RMS sq.ft. (1115 sq.ft. builder size) 2 bed, 2 bath home with open plan, 9' ceilings, LVP flooring through-out (upgraded, no carpet), Low E triple glazed windows, electric baseboard heating, BBQ gas line on the patio, A/C Rough in, and Fresh Air System (ERV). The kitchen is spectacular with full height all white cabinets, extended island upgrade, quartz counters, undermount sink, S/S appliances, including chimney hood fan, built in microwave, and pantry. The extended island is stunning and transitions into the spacious living & dining area, perfect for entertaining. The spacious primary bedroom has a large bright window, sizeable walk-in closet and 4 pc ensuite with extra bank of drawers & full height tile upgrade. 1 additional bedroom located across the unit for noise reduction/privacy and 4pc bathroom (also with upgraded full height tile) located nearby. Laundry & storage closet is thoughtfully planned, definitely a must see (washer/dryer included). Highlights include: upgraded lighting package, sound reducing membrane to reduce sound transmission between floors, clear glass railing to balconies and 1 titled underground parking stall included. Steps away from shopping, restaurants and so much more. Belmont offers a vibrant neighbourhood that’s extremely well-connected through Calgary’s major arteries. Community living with inspired design. PET & RENTAL FRIENDLY COMPLEX. (id:52784)
5207, 9400 Blackfoot Trail Se
Calgary, Alberta
INTRODUCING MINTOFT PLACE ON BLACKFOOT TRAIL, IN BEAUTIFUL CENTRAL SE CALGARY. BUILT BY CEDARGLEN LIVING, WINNER OF THE Customer Insight BUILDER OF CHOICE AWARD, 6 YEARS RUNNING! BRAND NEW "S1" unit with high-spec features. You will feel right at home in this well designed 1,174.36 RMS sq.ft (1,259 sq.ft. Builder size), rare 3 bed, 2 bath home with open plan, 9' ceilings, LVP flooring throughout common areas, carpets in the bedrooms and closets (option to upgrade to LVP), Low E triple glazed windows, BBQ gas line on the balcony, Fresh Air System (ERV), and so much more. The kitchen is spectacular with full height cabinets, quartz counters, undermount sink, rough-in water line to the fridge and S/S appliances. The island is extensive with built in flush breakfast bar, which transitions into the spacious living area, perfect for entertaining. The spacious primary bedroom has a large bright window (triple pane windows), huge walk-in closet and stunning 4 pc ensuite with dual sinks. The second and third bedrooms are located on the opposite side of the unit for privacy and nearby is a 4pc bath with quartz counters, and undermount sink. The spacious laundry/storage room is a must see (washer & dryer included). Highlights include: Hardie board siding, designer lighting package, sound reducing membrane to reduce sound transmission between floors, clear glass railing to balconies and 1 titled underground parking stall included (storage lockers available for purchase). A once in a lifetime community off Blackfoot Trail and Southland Drive in Calgary. Nature lovers will appreciate that Sue Higgins park and Carburn Park are a short stroll away. Deerfoot meadows shopping centre, anchored by Costco, Ikea and Walmart, along with many other amazing shops and restaurants are located in very close proximity. PET FRIENDLY COMPLEX, PRE-CONSTRUCTION OPPORTUNITY, PURCHASER CAN STILL MAKE SELECTIONS, and PHOTOS ARE OF A DIFFERENT SHOW SUITE FOR REFERENCE ONLY, FINISHING'S/PLAN WILL DIFFER . ESTIMATED COMPLETION RANGE IS APRIL 2027-DECEMBER 2028. VISIT THE SHOW SUITE OR CALL TODAY FOR MORE INFO. (id:52784)
108 Jensen Place Ne
Airdrie, Alberta
WELCOME to 108 Jensen Place—a beautiful bi-level home nestled in the desirable and established neighborhood in JENSEN ESTATES. With over 2,200 sq ft of developed living space, this residence is set on a spacious 65x130 corner lot, with MATURE FRUIT & BERRY TREES surrounding the property, offering exceptional privacy — a RARE FIND.The extra-large garage (29.4’ x 23.5’) offers ample space for multiple vehicles, generous storage, or a dedicated workshop area, making it perfect for car enthusiasts, hobbyists, or families seeking versatility.The main floor features a SPACIOUS kitchen and an inviting living area with a COZY FIREPLACE located on a feature wall, perfect for gatherings with friends and family. Lower Level offers a walk-up entry, an additional bedroom, 2 flex rooms, 3-piece bathroom and a large family room with a wet bar, ideal for entertaining guests or relaxing with family. This home is within walking distance to the TRI-SCHOOL AREA, close to Main Street amenities, and provides easy access to Highway 2—both north and southbound. Don’t miss your opportunity to own this exceptional property in Jensen Estates! (id:52784)
1122, 4310 104 Avenue Ne
Calgary, Alberta
Fantastic opportunity to acquire a fully fixtured meat shop located in the highly sought-after Cityscape Landing Plaza in NE Calgary—a bustling commercial hub known for high foot traffic, strong community demand, and excellent visibility. This retail unit for sale offers a turnkey setup with premium equipment already in place, allowing a new owner to step in with ease. The shop comes fully equipped with a meat grinder, combi oven, 16 ft and 8 ft display coolers, single-door and double-door fridge displays, as well as a walk-in cooler and freezer—ideal for a meat, grocery, or specialty food operation. Additional assets include steel working tables, a 3-compartment sink, storage racks, paper towel dispensers, office furniture (chair, table, file cabinets), a 30" office TV, four display screens, counter, and an Open/Close sign with timing. Located in a prime retail plaza surrounded by residential growth and complementary businesses, this space offers excellent customer flow all day long. Don’t miss this rare chance to secure a well-equipped space in one of NE Calgary’s most desirable retail destinations! (id:52784)
200 Shantz Drive
Didsbury, Alberta
Rare opportunity to acquire 10.43 acres of highly desirable land in the growing Shantz area of Didsbury, Alberta. Currently zoned R5, this parcel offers strong potential for rezoning to commercial, industrial, or alternative mixed-use concepts, subject to municipal approvals. The Town of Didsbury is the current owner and has demonstrated flexibility regarding future zoning, making this an outstanding opportunity for developers and long-term investors alike.Strategically located just steps from major amenities including Save-On-Foods, Dollarama, and a newly developed commercial plaza featuring A&W, Petro-Canada, Subway, and additional national tenants, this site benefits from excellent exposure, surrounding growth, and strong consumer traffic.With its generous size, prime positioning, and proximity to established and expanding commercial infrastructure, this property presents exceptional development upside in one of Didsbury’s most active growth corridors.Offered at an aggressive price of $135,000 per acre, this is a rare chance to secure a large, well-located parcel with significant future potential. Opportunities like this are limited and expected to move quickly. (id:52784)
11125 38 Street Ne
Calgary, Alberta
Retail space for Lease! Main-floor corner unit with approximately 12 ft ceiling height in the highly sought-after Plaza YYC development, located in the Jacksonport area, just minutes from Calgary International Airport. This prime retail space offers exceptional exposure with high daily traffic and is ideally situated across from Princess Auto and Co-op Gas Station. Surrounded by established retail, commercial, industrial businesses, and major transportation routes including Deerfoot Trail, Stoney Trail, and Metis Trail, making it a strategic location for any business. The unit features large windows on multiple sides, providing excellent visibility and abundant natural light throughout the space. It also includes two bathrooms and a built-in kitchen area, making it move-in ready and highly functional for a wide range of uses. Ideal for a clothing store, jewelry store, or specialty food store, showroom, professional office such as a law firm, or many other retail or service oriented businesses. Located at 11125 38 Street NE, this corner unit offers long term growth potential in one of Calgary’s fastest growing commercial corridors. Please feel free to call today for more information or to book a private showing. (id:52784)
Sw Corner Of Range Road 35 & Springbank Road
Rural Rocky View County, Alberta
"Buy land, they're not making it anymore" -Mark Twain | Never truer and especially when its a virgin quarter section with 160 ares of premium Springbank real estate. Situated in central Springbank, just a few minutes west of the Springbank Park for All Seasons, this property has unique features including rolling topography, mountain views, trees & brush married with prime Alberta Prairie. Perfect for the investor, land banker, farmer or savvy buyer who is seeking an opportunity to build their legacy property. This site is away from road noise or impact from the Springbank Off Stream Reservoir and within 25 minutes to Downtown Calgary, 45 Minutes to Canmore, and 8 minutes to the future Costco and amenities at Bingham Crossing. (id:52784)
119 Maranda Close Ne
Calgary, Alberta
Move in Ready Fully renovated bungalow backing onto Maranda Playground! Meticulously maintained with quality updates throughout including quartz countertops, stainless steel appliances, and a bright open layout freshly painted. Offers 2 bedrooms and 2 bathrooms including a beautiful ensuite. Unfinished basement with bathroom rough-in and new side entry door— excellent potential for future suite development (subject to approval and permitting by the city/municipality). Fully fenced yard with crushed gravel pad ready for your future garage — steps to parks, schools, shopping & transit. (id:52784)
101, 103, 105, 6302 66 Street
Lloydminster, Alberta
33,000 SF Investment Opportunity in Lloydminster comprised of 3 Units: Unit 105 (12,000 SF Main Floor and 1,400 SF 2nd Floor Office, totaling 13,400 SF), Unit 103 (8,000 SF Main Floor and 1,400 SF 2nd Floor Office totaling 9,400 SF), and Unit 101 (8,800 SF Main Floor and 1,400 SF 2nd Floor Office totaling 10,200 SF). All units feature identical office layout, featuring lunchroom facilities, boardroom, and 6 private offices. There is paved parking in front, fenced, concrete sidewalk and aprons along bay door side. Yard lighting. Telus fibre available. The Building features an upgraded fire suppression system; Warehouse and offices are sprinklered with multi-zone control. Built in 2014. Two power services - 1,200 Amp, 3 Phase (Main) and 1,400 Amp, 600V (Sub). Forced air furnaces and a/c in office areas ad Natural Gas tube heaters in warehouse. Features 20’ ceiling heights and overhead grade doors in each unit: Unit 101 - (3) Grade 16’x16’, Unit 103 - (3) Grade 16’x16’, and Unit 105 - (4) Grade 16’x16’. (id:52784)
123 Anystreet
Calgary, Alberta
This thriving Mediterranean fast-casual restaurant presents an exceptional opportunity for entrepreneurs or investors. With annual revenues surpassing $1 million, the franchise business enjoys a loyal customer base and strong community presence in a high-traffic plaza with excellent visibility. Featuring a modern, well-maintained facility with state-of-the-art kitchen equipment and an efficient operational setup, the restaurant offers impressive profitability, enhanced by remarkably low rent. Its proven success, coupled with significant growth potential, makes this a rare chance to acquire a highly profitable, turnkey business in one of Calgary's most desirable neighborhoods. (id:52784)
C-55, 260300 Writing Creek Crescent Ne
Balzac, Alberta
Step into a world of endless possibilities at the New Horizon Mall in Calgary, AB! Own a piece of this vibrant hub and let your entrepreneurial dreams take flight! Here is your opportunity to buy a unit (C55) for your business or investment. Welcome to this way below purchase price. NEW HORIZON MALL Unit contains 621 sqft ( Gross Floor Area) and 316 in Net Floor Area. Over sized Front End unit Exposure to Front parking Lot with lot of natural light. It can be used for multiple purposes. Heated underground Parking for your comfort and convenience. New Horizon Mall is an emerging and a unique shopping experience with a diverse mix of retail. This is your chance to shine and make your mark in Calgary's retail scene (id:52784)
110, 4623 Bowness Road Nw
Calgary, Alberta
Store front retail/medical opportunity in Montgomery facing the highly traffic of Bowness Road. One units available (1375 SF) that in shell condition. Property is approved for a Medi-Spa or fantastic opportunity for uses such as : General Practitioner & Pharmacy , Medical Aesthetics & Spa, Chiropractor, Convenience Store,, Bakery, Sandwich Shop and so much more. Designated staff parking is located at the rear of the property with ample customer street parking. The second floor is tenanted by a child care facility with a separate access to the daycare and play area. The property has tons of foot traffic and amenities nearby. (id:52784)
439 Ranchview Court Nw
Calgary, Alberta
INVESTORS ALERT! No CONDO FEES! Welcome to 5 bed 2 bath home, complete with an illegal suite right across the street from the bus stop. You will love Its family friendly neighbourhood of Ranchlands and appreciate overlooking a playground right outside your backyard. You will love having so much privacy & space. You will also appreciate the enormous covered deck for friends & family gatherings. Your new home comes complete with 2 full kitchens, 2 full bathrooms. Well maintained & good-sized home has 3 bedrooms on the main, the master comes complete with a huge walk-in closet. Separate entrance to the lower level. . You will appreciate all the storage in the home. Do not forget 2-parking stalls at the back and plenty of street parking available. The community is geographically positioned with John Laurie Boulevard to the north, Sarcee Trail to the east, Crowchild Trail to the south, and Nose Hill Drive to the west. It is family oriented with 12 parks & playgrounds and an abundance of day cares and close to the Crowfoot LRT with plenty of amenities & shopping along with great access to the university. (id:52784)
31 Sugarsnap Gardens Se
Calgary, Alberta
Welcome to the Basil 24 (Award-Winning Baywest Homes) in Rangeview: a well-designed 3-bed, 2.5-bath detached home offering 1,667 sq ft of thoughtfully planned living space. The main floor features an open-concept layout with abundant natural light, upgraded kitchen that flows into a dedicated dining area and great room—ideal for families who gather and entertain. A practical mudroom adds smart storage and convenience. Upstairs the open-to-below over the great room provides elegance and grandeur! The primary suite enjoys privacy and comfort, with a walk-in closet and 5-piece ensuite. The upper level also offers two additional bedrooms, full bath, a generous bonus room and laundry room area. The home is equipped with triple-pane windows and an HRV for enhanced energy efficiency. This front garage home is complete and ready for quick-possession, making this an excellent option for purchasers seeking move-in readiness in a vibrant southeast Calgary 2024 Community of The Year.. Rangeview is Calgary’s first garden-to-table community. This community was designed to inspire living through food celebration. Its walkable streets, open spaces, and gardens are becoming vibrant gathering places for neighbors to connect. Residents can walk, jog, or cycle on the network of pathways that weave through the community’s linear park system. Future plans include over 23 acres of reconstructed wetlands and ponds, creative playground areas, outdoor classrooms, interpretive areas, and much more. Residents will collaborate to bring life to Rangeview’s food-producing and pollinator gardens, orchards, and greenhouse. Market Square will serve as Rangeview’s community hub for gathering, connecting, and sharing, offering an inviting area for community events, food markets, and celebrations with open lawns and playgrounds. An Urban Village is also anticipated, featuring restaurants, boutiques, and services. (id:52784)
1497 Rangeview Drive Se
Calgary, Alberta
Welcome to 1497 Rangeview Drive SE – Viola 18 Model by multiple Award-Winning Baywest Homes. This stunning home perfectly blends modern design with practical upgrades, offering style, comfort, and functionality for today’s lifestyle. At the heart of the home, the center kitchen boasts a long quartz island, upgraded gold plumbing fixtures, a Siligranite sink, stylish backsplash, and designer-curated finishes throughout. An oversized stairwell window and large dining room window flood the space with natural light, while the open railing upgrade creates a spacious, airy feel on the main floor. The generously-sized primary bedroom includes its own 3-piece ensuite with a large shower. The remaining two bedrooms are located at the back of the home and share a full bathroom. The thoughtfully developed basement adds incredible living space, featuring a 4th bedroom, full bathroom, spacious living room, and storage. With two large windows, the lower level is bright and inviting—ideal for guests, teens, or extended family. Stay cool all summer with air conditioning and enjoy the convenience of a rear deck complete with BBQ gasline—the perfect spot for summer gatherings. The home is also sprinkler system rough-in ready and includes front landscaping for a polished curb appeal. This home also includes a rear detached garage (18' x 21'), a side door entrance with upgraded laminate landing, and a south-facing backyard that ensures plenty of natural sunlight year-round. Perfectly situated in the growing community of Rangeview, this home is just steps from the future Commercial Village, Harvest Hall, and Community Greenhouse—connecting you to convenience, culture, and community living. (id:52784)
215, 32 Westwinds Crescent Ne
Calgary, Alberta
This is a great opportunity to operate your own auto service business. This is well established business . Workshop is pretty good equipped for full service with 3 hoists, computerized alignment equipment, tire changer, huge air compressor etc... along with spacious mezzanine, only personal tools needed. Close to all amenities, McKnight LRT, Superstore, and prairie wind park. You could find out much more while visiting.Please contact your agent for scheduled showings. Thank you. (id:52784)
101 Main Street
Rockyford, Alberta
Back on the Market as buyers not able to waive conditions! This prime retail/commercial property, located on a highly visible corner, offers over 3,000 sq. ft. of versatile space with immense potential for various business uses. The building includes multiple entrances, including a south-facing garage door and a back shipping/receiving door, providing excellent accessibility for customers, deliveries, and staff. It features a flexible layout that can beadapted for a large open retail area, separate office suites, or a combination of both, plus a fully functional 2-bedroom living suite with a kitchen, living room, and full bath, ideal for a live/work setup. Previously used as a working bay for seller's personal automotive's and, before that, as an Agricultural Parts Store, the building was renovated in 1992 and remains in good condition. Additional storage or parking is available with a cement pad at the rear. With the potential to divide the space into smaller units for extra income or use it as one large space. .This property is a rare find with endless possibilities. Whether you’re looking to start a new business, expand an existing one, or simply want to live and work in the same location, the potential here is incredible – all at an attractive price! Note heating is Propane (tank is owned by seller and comes with purchase) but can easily be hooked back up to Gas. (id:52784)
103, 136 17 Avenue Ne
Calgary, Alberta
Profitable Specialty Retail Business in Calgary Central Location. Rare opportunity to acquire a well-established and profitable retail store located in a high-traffic central area. This is the only specialty shop in the region focused on major brand knives, airguns, and optical equipment (including scopes, red dot sights, and related accessories etc). Consistent sales growth over the past 3 years. Turnkey operation — easily managed by one person (owner or staff). Efficient hybrid model combining both online and brick-and-mortar retail sales. Designated owner/staff parking plus ample free street parking for customers. Private washroom inside the unit for added convenience. Very LOW gross rent of only $1,798/month, with all utilities included. $10,000 worth of Rolco roll shutters installed on windows and door for enhanced security. Air-conditioned unit for year-round comfort. 3 years remaining on the current lease with option to renew. This is a simple-to-run, high-potential business with a solid customer base and strong growth trends. Perfect for an entrepreneur looking for a growing secure niche market. Don’t miss out on this exciting opportunity! (id:52784)
4135, 10830 42 Street Ne
Calgary, Alberta
For sale is RC Car Entertainment, a well-established and highly reputable automotive customization business in Calgary, Alberta. This turnkey business specializes in car audio installations, LED lighting, remote starters, dashcams, security systems, and custom vinyl graphics, and has built a loyal customer base with consistently excellent reviews for professional service and high-quality work. The business is located in the busy Jacksonport area next to Metis Trail, providing steady traffic and excellent visibility. RC Car Entertainment offers a diverse range of services, a fully equipped shop, and a strong online presence with an SEO-optimized website that drives consistent leads. Training can be provided to prospective buyers, and the sale includes everything, including the website. Inventory valued at approximately $50,000 and IS included in this price. This is a well-established business with a solid reputation in the local market, offering a rare opportunity for an automotive enthusiast or entrepreneur to step into a profitable and growing venture. Serious inquiries only, and please do not approach the business or employees directly. Please note, this is a sale of business assets and assignment of lease only. No real property is being sold. (id:52784)
2311 13 Street Nw
Calgary, Alberta
A rare opportunity to acquire an entire luxury 8-unit townhome complex directly fronting Confederation Park in coveted Capitol Hill. Century Park Townhomes were originally built for ownership and deliver exceptional craftsmanship, premium materials, and timeless architecture. Each unit features chef-inspired kitchens with gas ranges, floor-to-ceiling tile bathrooms, gas fireplaces, solid-core doors, and attached garages. Private rooftop patios include gas, electrical, and drainage rough-ins, with many units offering unobstructed park views. Heated driveway pads provide effortless year-round access. Six unique floor plans range from 2–4 bedrooms, with flex/den options ideal for executive tenants. This turnkey luxury rental asset offers outstanding tenant appeal, immediate possession, and an irreplaceable inner-city location minutes to downtown, SAIT, U of C, and major amenities. (id:52784)
142 2 Street Ne
Vulcan, Alberta
Here is an opportunity to purchase one, or more, industrial lots in the Town of Vulcan Industrial Subdivision, at an affordable price. Contact your favourite real estate agent for more information. Term of sale - within 12 months from the closing date, a development agreement is to be completed, and construction on the property shall commence within 12 months of the date of the execution of the development agreement. (id:52784)
2250 17a Street Sw
Calgary, Alberta
Price reduced by $100k! Opportunity to acquire an infill multi-residential development site (the “Site”) located in the desirable Bankview neighbourhood of Southwest Calgary. The inner-city location in the popular Bankview neighbourhood allows for quick access tothe shops and restaurants of both Marda Loop and the 17th Avenue Arts & Entertainment District. The rapidly gentrifying community is popular with both renter and home owners given its convenient inner-city location and proximity to the downtown core. The 0.47 acre Site is rectangular in shape and stretches between 17A and 17B offering street front access on both street elevations. The zoning is M-CG d111 Multi-residential - Contextual Grade-Oriented with a recently approved Development Permit (April 2025) for the development of a three-building, 24 one-bedroom suite “stacked townhouse” style development. This is an exceptional opportunity to secure a high quality infill development site with an in-place development permit in Calgary’s robust multi-residential market. (id:52784)
146, 1830 52 Street Se
Calgary, Alberta
Perfect for Automotive users, Furniture and appliance stores or large grocers. Next to Rona. Clean with high ceilings and Overhead door with parking at the back as well.... could expand to 8000 sf (id:52784)

