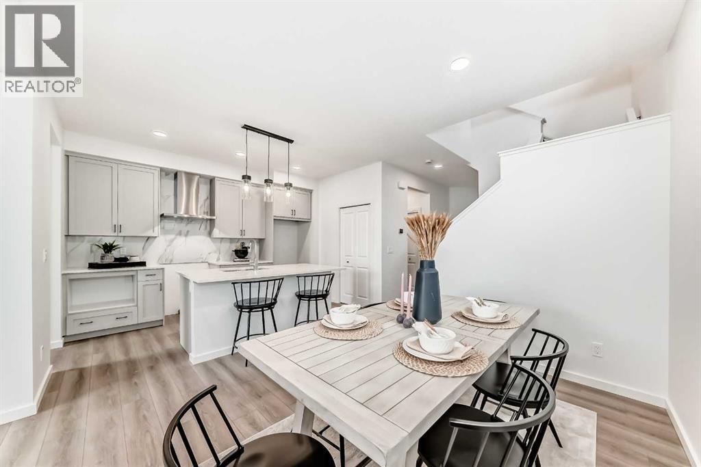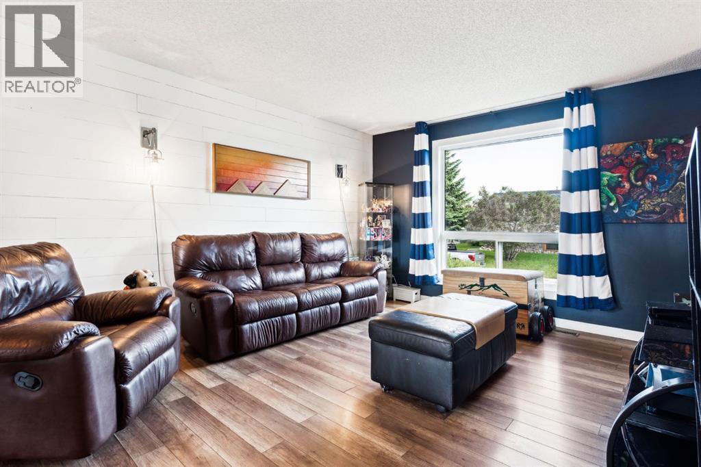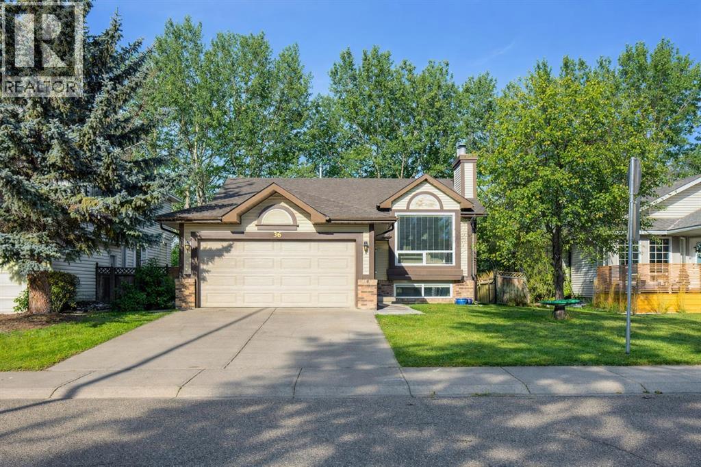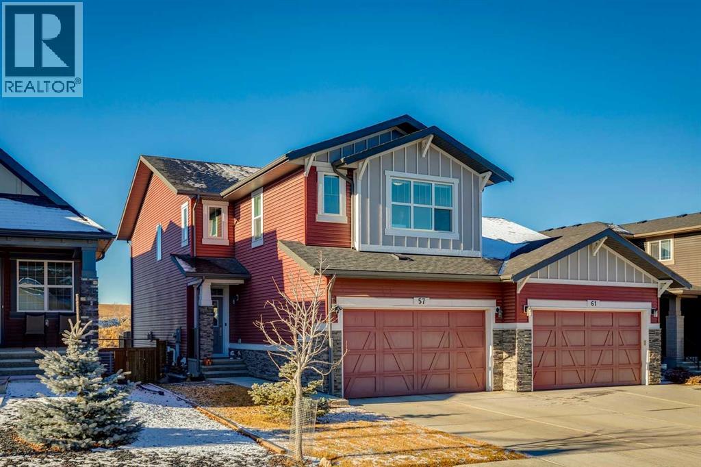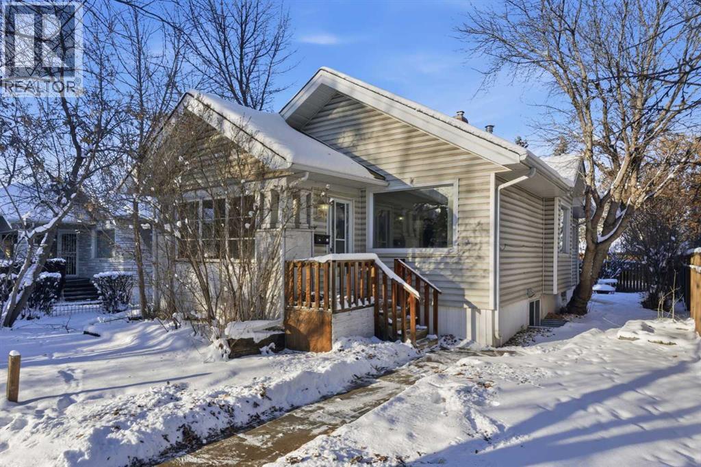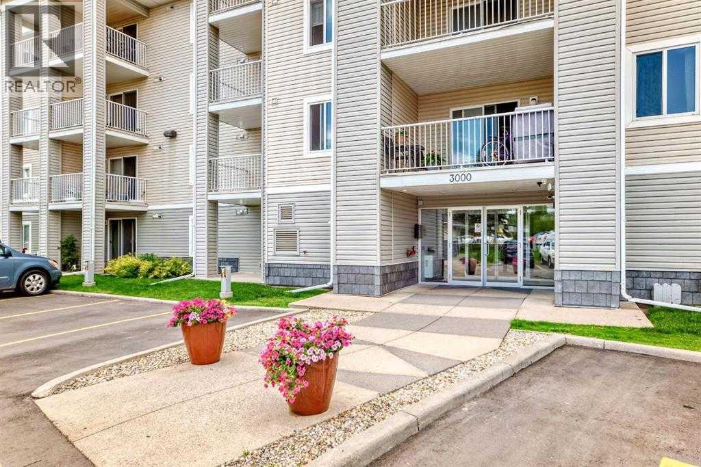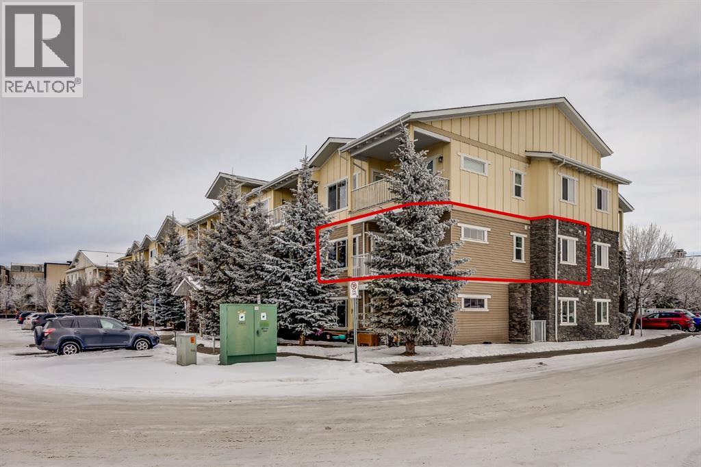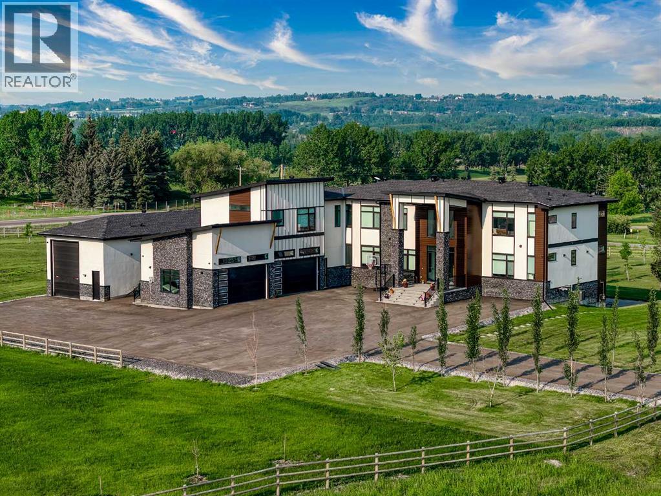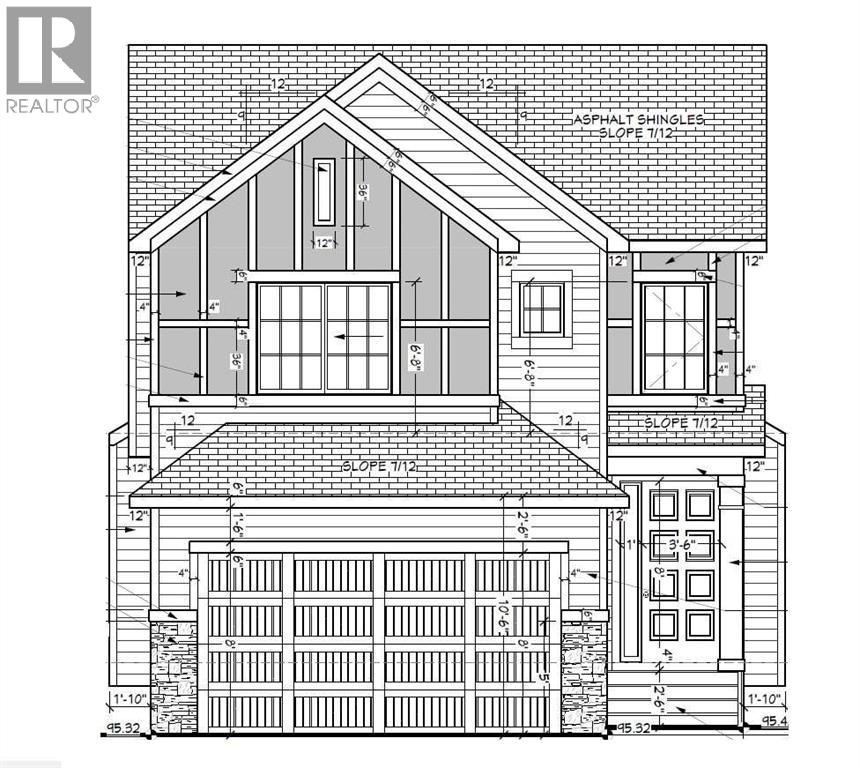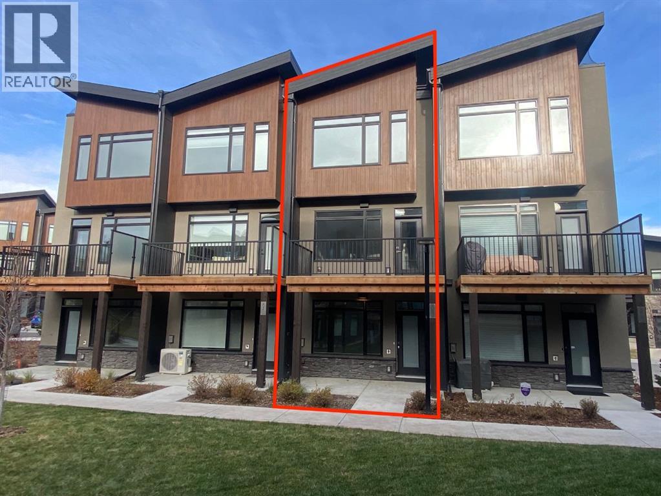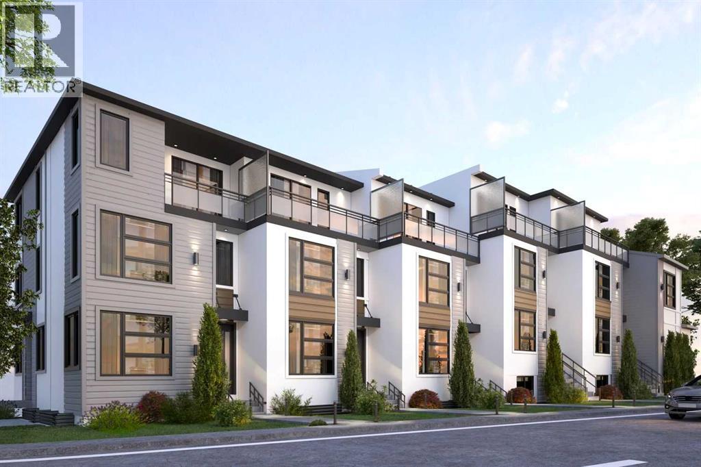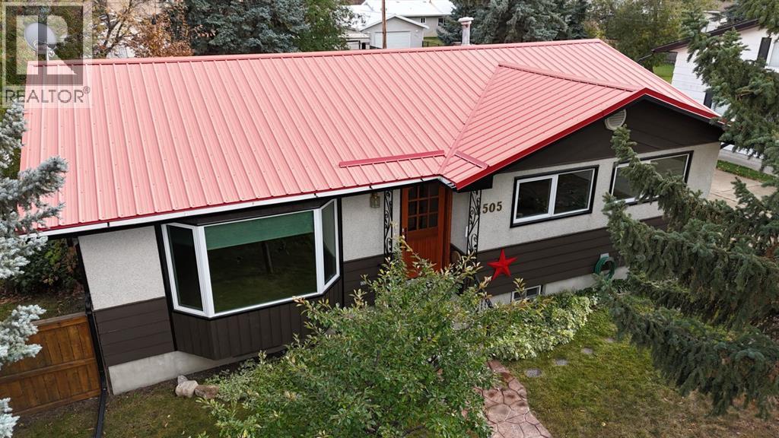12 Starling Place Nw
Calgary, Alberta
STARLING HAS BEEN QUIETLY BUILDING A REPUTATION—for calm streets, thoughtful design, and a nature-forward rhythm that buyers notice the moment they arrive. This home leans right into that energy. The WIDE FRONT PORCH sets a grounded first impression, and inside, natural light moves through the main floor with the kind of ease that makes the whole space feel instantly welcoming. Warm LVP, 9' CEILINGS, and a clean, modern palette work together to create that subtle “this feels right” moment you feel as soon as you walk in.And then there’s the FLEX ROOM.Framed with FRENCH DOORS and positioned with just enough separation from the main living spaces, it’s the RARE MAIN-FLOOR ROOM that feels truly intentional—not a leftover corner repurposed as an “office,” but a space with presence. It becomes whatever your life needs most: a polished workspace, a creative zone, a reading retreat, or simply a quiet room with a door when the rest of the house is in motion.The kitchen continues that thoughtful rhythm: QUARTZ COUNTERS, 42" UPPERS that keep the lines crisp, a CHIMNEY HOOD FAN that anchors the design, and storage placed exactly where real routines land. The SEPARATE SIDE ENTRY adds smart flexibility—practical now, and perfectly positioned for whatever plans come later.Upstairs, the layout stays calm and well-proportioned. Bedrooms sit where they should, offering both connection and privacy, and the upper laundry room keeps daily life where it actually happens. The primary ensuite is the unexpected luxury in this footprint: A SOAKER TUB, A TILE-AND-GLASS SHOWER, AND A DUAL-SINK VANITY—a trio rarely found together in homes this size, and one that quietly transforms both mornings and evenings.Outside, the REVERSE-PIE LOT is a meaningful advantage. It gives you a LARGER FRONT YARD AND A GENEROUS SIDE YARD, creating more breathing room, more natural light, and a sense of separation that’s uncommon in new communities. The off-street parking pad off the paved lane provides easy parking right at home—no street shuffle required. Add the REAR DECK with its BBQ gas line, front sod already in place, and 200-amp electrical service, and the long-term livability becomes clear.Set within steps of Starling’s PATHWAY NETWORK and nature-first streetscape, this is a home that blends light, flow, and flexibility with quiet confidence.BOOK A SHOWING and come see how naturally it fits the way you live. • PLEASE NOTE: Kitchen appliances are included, and will be installed prior to possession. (id:52784)
147 Falchurch Crescent Ne
Calgary, Alberta
Welcome to 147 Falchurch Crescent NE — the perfect blend of comfort, value, and potential for first-time buyers or those looking to downsize! This charming bi-level home offers 3 bedrooms and 2 full bathrooms, with thoughtful updates throughout. Step inside to find a bright, inviting main floor featuring two cozy bedrooms and a full bath. Downstairs, the finished basement expands your living space with a spacious third bedroom, an additional full bathroom, and a versatile entertainment area complete with a wet bar — ideal for movie nights, hosting friends, or relaxing evenings at home. With R-CG zoning, there's potential to convert the lower level to a secondary suite (subject to City approval) — perfect for mortgage help or extra income. The sunny, south-facing backyard is a standout feature, filling the home with natural light and offering direct access from the primary bedroom or the dining room to an oversized 18’ x 12’ back deck — perfect for your morning coffee or summer BBQs. For the hobbyist or car lover, the huge 24’ x 22’ garage provides room for two vehicles plus a dedicated workshop area, while an extra parking pad easily fits another vehicle or small trailer. Schools, parks, shopping, and transit are all nearby, adding to the convenience of this welcoming community. Don’t miss your chance to own this move-in ready home — book your private showing today and see the possibilities for yourself! (id:52784)
36 Riverview Drive
Cochrane, Alberta
Welcome to this beautifully renovated bi-level home in the highly sought-after community of Riverview — perfectly positioned along the 4th Tee of the Cochrane Golf Course! With stunning views, modern upgrades, and a location that blends relaxation with convenience, this is an exceptional opportunity to live in one of Cochrane’s most cherished neighbourhoods. Extensively UPDATED beginning in 2024, this home combines modern finishes with an unbeatable location and a functional family layout.Step inside to find fresh updates throughout, including NEW CEILINGS, NEW PAINT, NEW WINDOWS, NEW CABINETRY, NEW TILE, and LUXURY VINYL PLANK FLOORING on both levels. ALL POLY B REMOVED! The bright, open main floor features VAULTED CEILINGS and a welcoming living room. The modernized kitchen is equipped with NEW 2024 APPLIANCES—fridge, range, and dishwasher—making it move-in ready.The main level offers three bedrooms, including a spacious primary bedroom complete with a WALK-IN CLOSET and updated 3-piece ENSUITE featuring QUARTZ COUNTERS. The additional bathrooms throughout the home have also been refreshed.Downstairs, the FULLY FINISHED BASEMENT anchored by a charming WOOD-BURNING FIREPLACE in the Rec Room also includes two additional bedrooms, UPDATED FLOORING, and a dedicated OFFICE—perfect for work or study. Don’t miss the fun “GAMES CAVE” tucked under the stairs! A Central vac is roughed in for future convenience.Outside, enjoy incredible privacy with NO NEIGHBOURS BEHIND and a stunning view of the golf course. The newly built DOUBLE-TIER VINYL DECK is the perfect spot to relax, entertain, or watch golfers tee off. A beautifully updated bungalow in one of Cochrane’s most scenic locations—this is Riverview living at its best! (id:52784)
57 Crestridge Bay Sw
Calgary, Alberta
Welcome home to your private oasis in the highly accessible and family-friendly community of Crestmont. This immaculate Homes by Avi built residence features 4 bedrooms up, 3 bathrooms, striking architectural details, and quality upgrades throughout. From the soaring ceilings to the unobstructed west-facing views, this is a home that truly takes your breath away. An abundance of natural light welcomes you the moment you step inside, flowing effortlessly through the open and inviting main level—designed to impress both growing families and enthusiastic entertainers alike. The living room is anchored by a cozy corner gas fireplace with custom tile surround, creating a warm, welcoming atmosphere. The chef-inspired kitchen is equipped with an oversized island, quartz countertops, stainless steel appliances, a tiled backsplash, upgraded full-height cabinetry, and a convenient corner pantry. Just off the main living space is a flexible room ideal as a home office, den, or even an additional main-floor bedroom, paired with a full 4-piece bathroom for added convenience. Enjoy seamless outdoor living on the west-facing deck, perfect for relaxing while taking in the stunning views. Upstairs, the spacious owner’s suite features a spa-like 5-piece ensuite and a dedicated walk-in closet. A well-appointed laundry room—with triple-capacity front-load washer/dryer and ample shelving—sits adjacent to the primary suite. The upper level also includes three additional generous bedrooms, a large centrally located bonus room that separates the kids’ wing from the primary suite, and a second 4-piece bathroom with a separate tub/toilet area for family functionality. The walk-out lower level is undeveloped and ready for your custom vision. Outside, the fully fenced backyard includes a gate with direct access to the community bike path system. Completing this exceptional property is an attached double garage. Homes on this street are rarely offered—don’t miss this incredible opportunity. Eas y access to local amenities shopping, schools, the Trans-Canada Highway and Stoney Trail. (id:52784)
310 10 Avenue Ne
Calgary, Alberta
This home sits on a massive 50x120 ft lot in Crescent Heights, in a great location just off Edmonton Trail with quick access toward Centre Street. The main level offers two bedrooms, one bathroom, and a bright kitchen and living space. The basement has its own full kitchen, separate laundry, one bedroom, one bathroom, and a private entrance that leads to a shared landing, giving access to either the upper or lower level.You’re only minutes from downtown and just a short walk to Edmonton Trail, where you’ll find amazing local restaurants, cafés, and amenities. Whether you’re looking for a place to call home, an investment property, or future redevelopment potential on a wider lot than most neighbours, this property offers a range of possibilities in one of Calgary’s most convenient inner-city communities. (id:52784)
3409, 1620 70 Street Se
Calgary, Alberta
Welcome to Pointe of View in Applewood—where comfort, convenience, and value meet. This top-floor 1-bedroom + den condo (534.5 sq. ft.) offers modern living with a peaceful, elevated feel—perfect for first-time buyers, downsizers, or savvy investors.Step inside to a bright, efficient layout featuring a comfortable primary bedroom and a versatile den that works well as a home office, fitness corner, or cozy media nook. The well-equipped kitchen, complete with four appliances, opens into the main living area, creating a practical combined space for relaxing, dining, or entertaining. From here, step out to your northwest-facing balcony—a great spot for morning coffee or evening BBQs.Enjoy the convenience of in-suite laundry with a stacked washer/dryer. The unit has been freshly painted and professionally cleaned throughout, offering true move-in readiness.Located in the heart of Applewood, you're just steps from Elliston Park, the MAX Purple transit line, and familiar favorites like Tim Hortons. East Hills Shopping Centre—with Costco, Walmart, Cineplex, and more—is only minutes away, while nearby Stoney Trail makes city travel simple. Outdoor enthusiasts will love being close to the Rotary/Mattamy Greenway, a 138 km network of scenic walking and biking paths circling Calgary.This well-managed building features secure access with monitored cameras, low condo fees that include heat, water, and electricity, and an assigned parking stall for added convenience.A bright top-floor unit in a peaceful, well-connected community—this is one you’ll want to see! (id:52784)
3201, 4 Kingsland Close Se
Airdrie, Alberta
Immediate Possession Available on this Gorgeous END UNIT - 2 Bedroom and 2 Bath Condo with a South Facing Balcony. When you are arrive, you will immediately notice the great lighting from the Oversized South Facing Window and fantastic Kitchen that has been recently updated with BRAND NEW REFINISHED CABINETRY, Stainless Steel Appliances, Built in Pantry, Granite Countertops, and a Large Island. The Open Concept Living Room allows great space for furniture and a Dining Room Table. The Primary Bedroom is 13'7" x 12'11" and opens to a walk through his and hers closets and the Ensuite with a Shower Stall. The Second Bedroom can fit a Queen sized Bed. There is also a Full Bathroom, and a Laundry Room with storage space. Enjoy all the views and the Sun with the Larger South Facing Balcony that has a Gas line for your BBQ. This Beautiful Condo also has separate storage in the basement. This Well Managed Condo has an amazing Courtyard with Gazebo area for the residents to use. CONDO FEES Include water, heat, sewer. You pay the electricity. Located close to Restaurants, Grocery, Entertainment and quick access to QE2. This condo is ready for you to make it yours. (id:52784)
48017 Harvest Lane E
Rural Foothills County, Alberta
Located only seven minutes from Calgary and across the street from the Carnmoney Golf & Country Club, this exquisite acreage epitomizes luxury and exceptional design. Spanning just under 9,000 sq/ft of living space across three levels, this property boasts eight spacious bedrooms and nine bathrooms, equipped with smart toilets and top-of-the-line fixtures. It features three kitchens, perfect for entertaining and family gatherings, each with modern appliances and high-quality cabinetry. Additional amenities include a fully equipped home gym, a private home theater, and a massive wine cellar ideal for any connoisseur. The heated shop, with its own bathroom and mezzanine, offers a versatile space for various projects or storage needs. The master suite is a true highlight, covering over 700 sq/ft and featuring a private laundry. It opens onto an expansive west-facing balcony, over 800 sq/ft, offering stunning mountain views and a perfect spot to watch golfers at the Carnmoney Golf & Country Club. Every detail in this extraordinary home has been meticulously designed and executed, ensuring that nothing has been overlooked or underbuilt. (id:52784)
167 Corner Glen Crescent Ne
Calgary, Alberta
BRAND NEW / WALK-OUT BASEMENT / LOT BACKING ONTO WETLANDS / SPICE KITCHEN / MAIN FLOOR BEDROOM + FULL BATH / TOTAL 5 BED + 4 FULL BATH / NEW HOME GST REBATE (Eligibility restrictions apply). Amazing Design! Unique in Features! Brand New Home! Over 2300+ SQFT of stylish design welcomes you into this stunning FIVE BEDROOM and FOUR FULL BATH home located in the beautiful community of Cornerstone. You're welcomed to a thoughtfully designed living space that maximizes every inch while offering an abundance of space for your whole family to enjoy! The gorgeous OPEN FLOOR PLAN with 9 feet ceiling, invites you in to discover a lovely kitchen that boasts beautiful QUARTZ counter tops, sleek stainless steel appliance package with an upgraded cooktop, French Door Fridge with Internal Water + Ice, Built in Wall Oven/Microwave Combo and a power pack built-in cabinet hoodfan. A large walk-in SPICE KITCHEN and beautiful extended over-sized flush centre Island that overlooks the generous great room and dining room-Ideal for all entertaining. The main floor has a beautiful view of the NATURAL WETLANDS from windows on back. A sizeable 5TH BEDROOM on the main floor, perfect for a large family or working from home, along with full bath adjacent to this functional space. A mudroom with storage gives a convenient space for the family to access to and from garage. Upstairs, you will discover FOUR MORE BEDROOMS with TWO MASTER Bedroom's, with the main one boasting a VAULTED CEILING, a 5pc en-suite with dual vanities, stand alone shower, over sized bath, window overlooking natural wetlands and large walk-in closet. A centralized BONUS ROOM with VAULTED CEILING offers an additional living space and another 3-pc full bath and LAUNDRY WITH SINK and storage complete this level. ADDITIONAL FEATURES: Upgraded Fit and Finish , ALL BATHROOMS having standing showers, Lot backing onto expansive wetlands, a 12 x 11 feet deck with open views of wetlands, iron spindle railing added to stairs, and rais ed 9' basement ceiling height and 3-piece rough-in plumbing along with sliding patio door on the back. Situated close to the International Airport with quick access to both Deer Foot Trail and Stony Trail along with new amenities being added to the community continuously, you will enjoy all Cornerstone has to offer. A brand new build with all of the difficult decisions decided along with a functional and intelligent floorplan for a large family. (id:52784)
85 Royal Elm Green Nw
Calgary, Alberta
Ravines of Royal Oak by Janssen Homes offers unmatched quality & design, located on the most scenic & tranquil of sites in the mature NW community of Royal Oak. This dual primary (2BR), 2.5 bath 1,442sf 3-storey, townhouse with single attached garage boasts superior finishings. Entry level offers convenient flex space ideal for office, media-room, gym, or storage. Main floor open-concept-plan features end kitchen option with full-height cabinets, soft close doors/drawers & full extension glides, quartz counters, undermount sink, plus 4 S/S appliances opening onto dining area & living room with access to balcony. Upper level includes two roomy master retreats, both with well-appointed 4-pce ensuites & tile flooring. Ample closet space with site-built shelving & separate laundry space . Single attached garage adds the final touch. Ravines of Royal Oak goes far beyond typical townhome offerings; special attention has been paid to utilizing high quality, maintenance free, materials to ensure long-term, worry-free living. Acrylic stucco with underlying 'Rainscreen' protection, stone, & Sagiwall vertical planks (ultra-premium European siding) ensure not only that the project will be one of the most beautiful in the city, but that it will stand the test of time with low maintenance costs. Other premium features include triple-pane, argon filled low-e, aluminum clad windows, premium grade cabinetry with quartz countertops throughout, 9' wall height on all levels, premium Torlys LV Plank flooring, 80 gal hot water tank, a fully insulated & drywalled attached garage that includes a hose bib & smart WiFi door opener, among other features. Condo fees include building insurance, exterior building maintenance & long-term reserve/replacement fund, road & driveway maint., landscaping maint., driveway & sidewalk snow removal, landscaping irrigation, street & pathway lighting, garbage/recycling/organics service. Bordered by ponds, natural ravine park, walking paths & only minutes to LRT station, K-9 schools, YMCA & 4 major shopping centres. A solid investment - visit today! **Photos from a similar unit** (id:52784)
4767 Montana Crescent
Calgary, Alberta
**Please Check the Pro-Forma in the Supplement attachment** Prime Multifamily Investment Opportunity in Montgomery Calgary Discover a rare opportunity to acquire a high-performing 9 Plex and option to be 10 Plex. multifamily with strong financials and unbeatable location. Perfectly situated just minutes from Market Mall, Foothills Hospital, and major Calgary activity hubs, this property combines modern living, exceptional views, and reliable income. Property Highlights Above Ground Area: 9,300 sq. ft. Total Livable Area: 11,500 sq. ft. Unit Mix: • Upper Unit – 3 Bedrooms | 1,650 sq. ft. • Legal Basement Suite – 2 Bedrooms | 600 sq. ft. Parking: 6 Covered Garages Outdoor Living: Private front and back yards for each unit Scenery: Panoramic Mountain and Bow River views Financial Performance Investment Appeal This multifamily complex offers the perfect balance of stable income and long-term appreciation potential. With private outdoor space for each unit, covered parking, and a highly desirable location, it presents an exceptional opportunity for investors seeking both cash flow and asset growth (id:52784)
2505 21 Street
Nanton, Alberta
Discover this beautifully maintained 1975 bungalow that perfectly blends comfort, thoughtful upgrades, and small-town charm. Situated on an oversized 9,000 sq. ft. lot, this fully finished home offers three bedrooms on the main level and one additional bedroom down, providing plenty of room for family and guests.Inside, you’ll find two and a half renovated bathrooms, new windows throughout, new exterior doors, and upgraded insulation for improved efficiency and year-round comfort. Warm and inviting, the home features a cozy gas fireplace as the centerpiece of the living area — ideal for relaxing evenings.A tankless water heater ensures an endless supply of hot water while keeping energy costs low. Pride of ownership is evident throughout this exceptionally well-cared-for property.Step outside to enjoy the organic yard with fruit trees and a large garden area, perfect for those who love to grow and harvest their own produce. The property also includes a single detached garage, ample parking for up to seven vehicles, and RV parking for added convenience.With quick possession available, this home is ready for you to move in and start enjoying right away. Experience the charm, value, and lifestyle this Nanton gem has to offer — small-town living at its finest! (id:52784)

