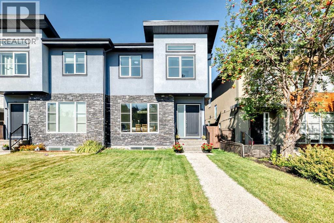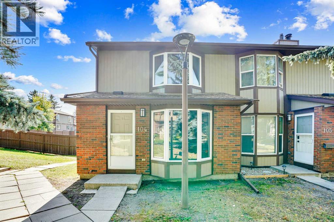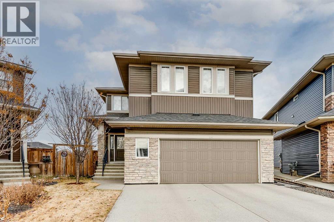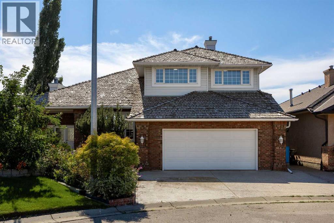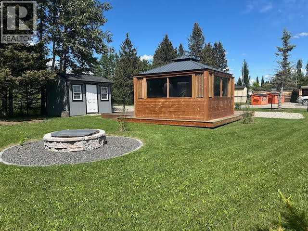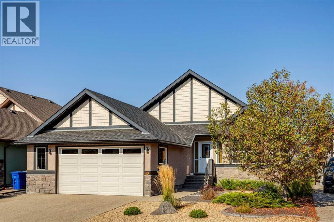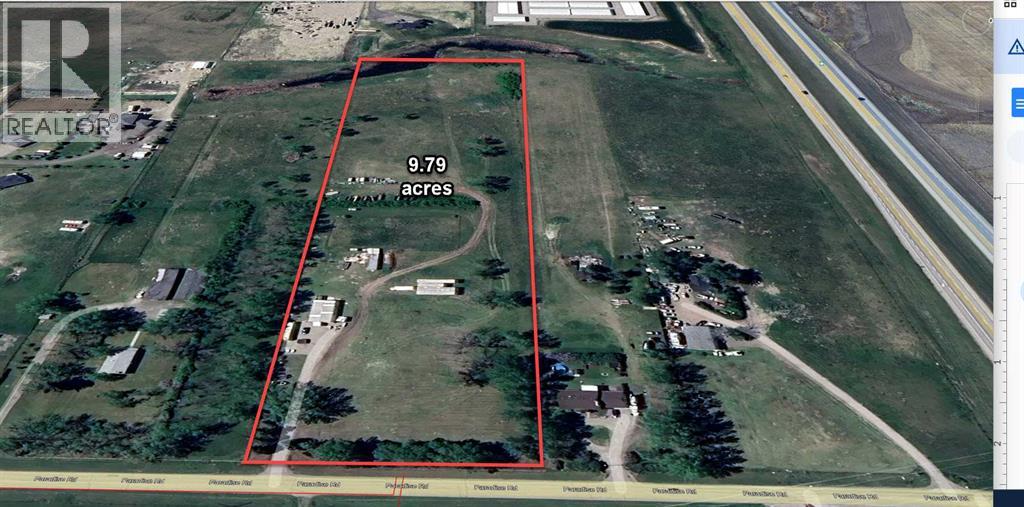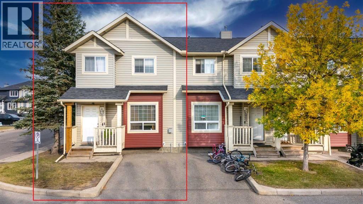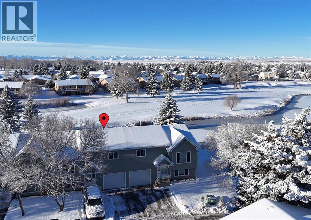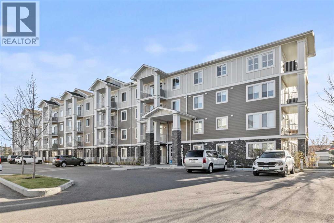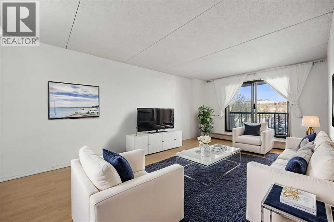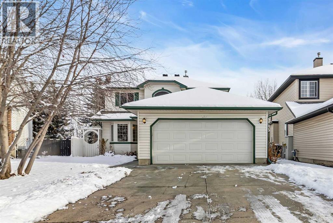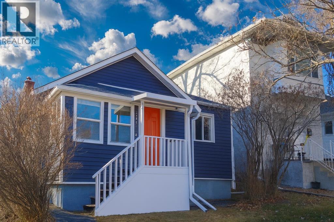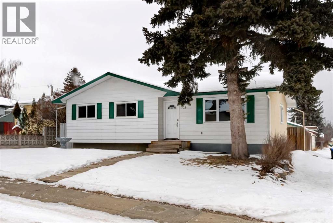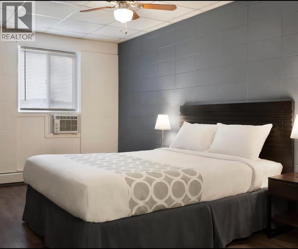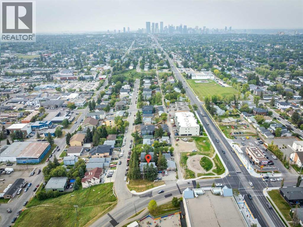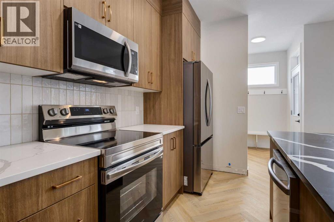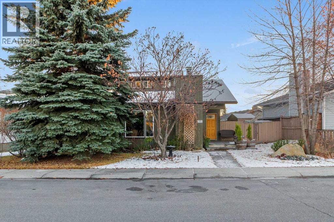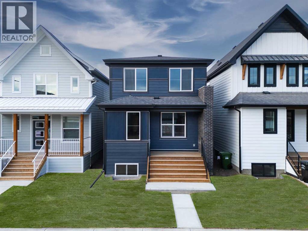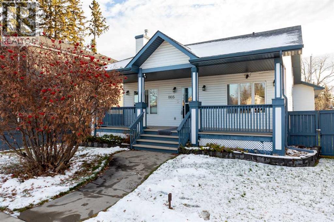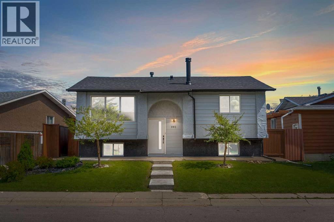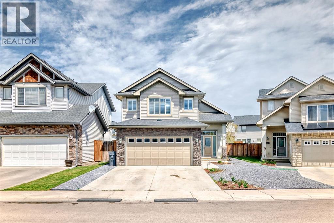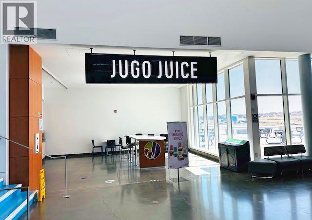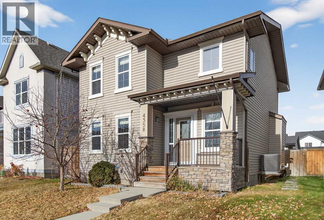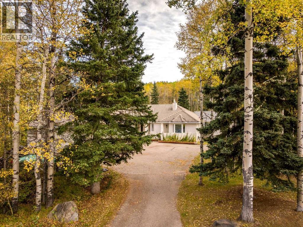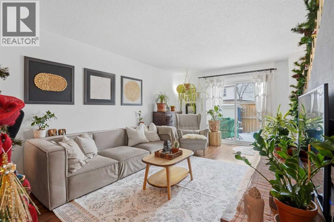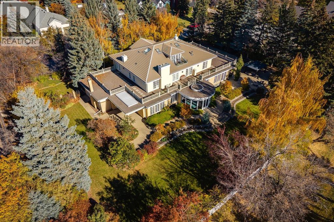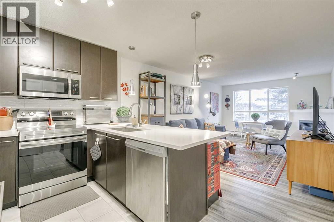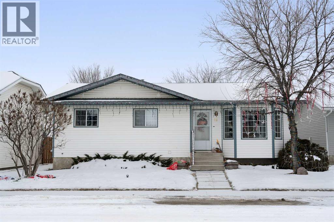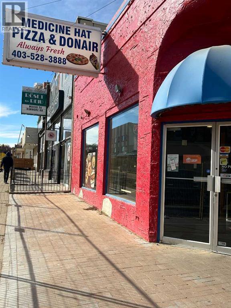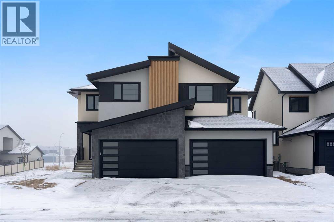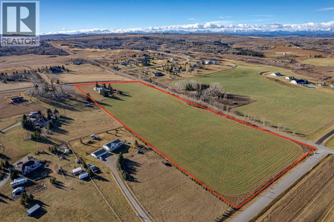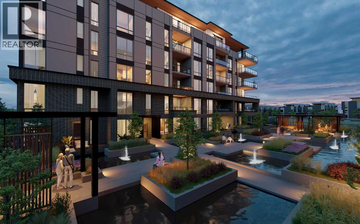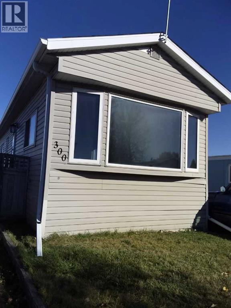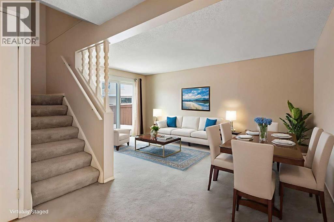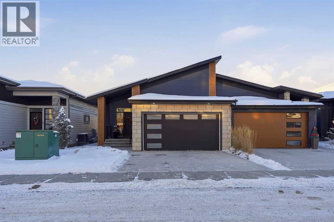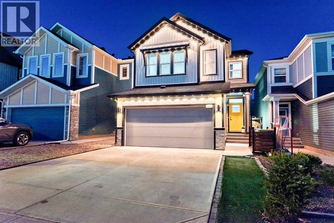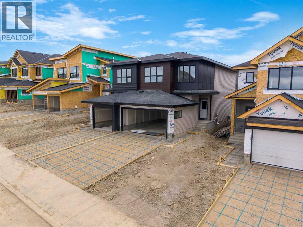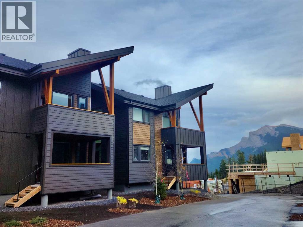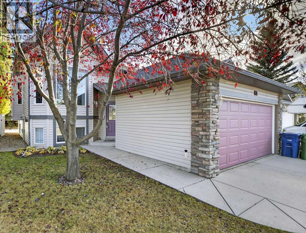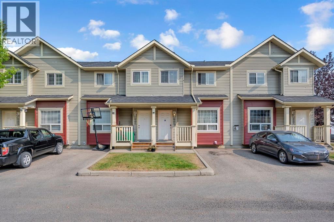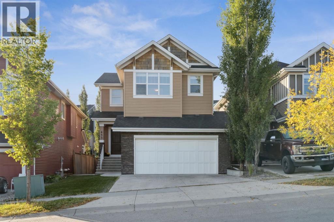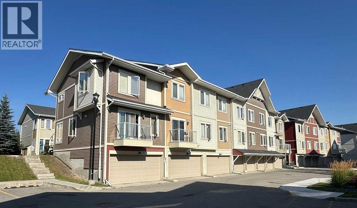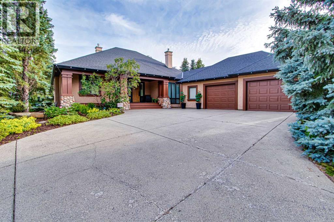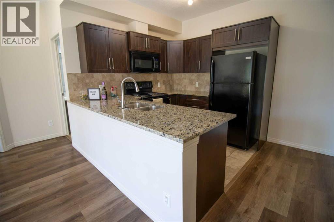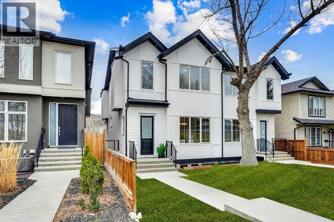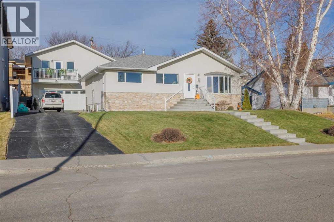226 21 Avenue Ne
Calgary, Alberta
Price Reduced Open House Sunday December 14 2:00 to 4:30 This remarkable attached home is located on a large 28x125 deep lot in sought after TUXEDO PARK . Lowest Price per square foot you will find in similar homes with over 3200 SQFT of developed space. this home boasts open concept with 10’ ceilings, top of the line finishings, floorings. The Chefs kitchen features high end appliances and cabinetry. Fully developed Basement with 9 ‘ceilings, wet bar, bedroom and bathroom. Too many high end features to name, see photos and come and see for yourself. What you don’t see is the exceptional quality of building, including latest sound barrier technology common wall. (You wont hear your neighbour!) This home is cool in the summer and warm in the winter thanks to well planned heating and cooling featuring top of the line Daikin Air Conditioner. Great location close to include Lina’s Italian Market & Café, Rosso Coffee Roasters, and Unimarket. Azzuri pizza or Corner Street Diner only a short walk away. Quick access to 16th Ave, centre street or Edmonton Trail, which will also take you over to Deerfoot, Crowchild, or downtown for a quick commute. This home and neighbourhood is the perfect place to call home. All this in a home that is extremely well priced for the size of the home and lot. Great home, great value (id:52784)
104, 6103 Madigan Drive Ne
Calgary, Alberta
RARE END UNIT!!! 1 parking stall included. Nice & Clean - well looked after 3 bedroom townhouse condo in Marlborough Park NE Calgary! With Newer Custom made kitchen cabinets, granite counter tops, newer custom made bathroom vanities. All appliances (Fridge, stove, dishwasher, washer & Dryer) are only about 2 years old! Nice bay windows in Living room, and in the Master bedroom. Master bedroom is HUGE! With His & Hers closets! The other two bedrooms upstairs are smaller but still good size. Full basement with Partially developed large room that could be used for a gym or an office area or games room! It also has a nice big walk in closet or extra storage! Great neighbours & close to all ameneties such as schools, shopping, buses etc. (id:52784)
80 Evansfield Place Nw
Calgary, Alberta
***OPEN HOUSE SUNDAY NOV.30th 1PM-3PM*** Welcome to 80 Evansfield Place NW — an exceptional 5-bedroom 3.5 bathroom family home offering over 3,330 sq. ft. of beautifully designed living space, perfectly situated in the heart of Evanston. Set on an expansive pie-shaped lot backing directly onto open green space and tucked away on a quiet cul-de-sac, this property delivers rare privacy, incredible yard space, and an ideal setting for a growing family.Step inside to a bright, open-concept main floor showcasing high ceilings, large windows, and a layout that flows seamlessly for everyday living and entertaining. The spacious kitchen features granite countertops, a large center island with breakfast bar, abundant cabinetry, stainless steel appliances, and a walkthrough pantry that connects directly to the mudroom for added convenience. A dedicated main-floor home office provides valuable flexibility for remote work or study.Upstairs, the thoughtful design continues with four generously sized bedrooms, including a serene primary retreat with a walk-in closet and spa-like ensuite, along with a versatile bonus room ideal for relaxation, play, or movie nights. A 5-piece bathroom completes the second level, offering both functionality and convenience for busy family living.The professionally finished basement expands the home’s versatility with an additional bedroom, two flexible-use rooms, and a modern 3-piece bathroom — perfect for guests, hobbies, a gym, or a media space.Recent upgrades include a new roof, updated north and west siding, and upgraded triple-pane windows on most of the rear of the home (2025), along with the addition of solar panels (2022) for long-term value add. The backyard is a true standout feature of this property. The oversized lot offers excellent privacy and abundant outdoor space, featuring an expansive deck with pergola and open views of the green space behind — a perfect setting for outdoor dining, entertaining, or unwinding at the end of the day.Located in one of NW Calgary’s most family-friendly and sought-after communities, this home is within walking distance to FreshCo, local shops, schools, soccer fields, playgrounds, pathways, and an off-leash dog park. With convenient access to Stoney Trail, 14 St NW, and Deerfoot Trail, commuting throughout the city is simple and efficient.This home combines space, privacy, thoughtful upgrades, and an unbeatable lot and location — truly a gem not to be missed! (id:52784)
21 Douglas Woods Manor Se
Calgary, Alberta
Where Calgary meets the romance of the foothills, this Douglas Woods retreat redefines what it means to “live on the course.” Backing directly onto Eaglequest Golf Course, every sunset here feels like a painting—an unbroken canvas of western skies and the full Rocky Mountain range as your backdrop.From the very first step, this home makes an impression. Brick planters frame the double-wide front doors, welcoming you into a grand open foyer where a dramatic living room with 12-foot ceilings unfolds before you. At its center, a commanding open staircase rises like sculpture—an architectural focal point that ties the entire home together. Three expansive living room windows flood the space with natural light, while automatic rolling shutters offer instant shade (and privacy) at the touch of a button.Inside, 2,800 sq.ft. above grade + a fully developed 1,700 sq.ft. walkout basement have been completely reimagined, blending modern refinement with Alberta’s rustic soul. The custom kitchen is a showpiece—white quartz counters, sleek new stainless steel appliances, and cabinetry that feels as crafted as it is functional. Refinished hardwood glows underfoot, while plush new carpets (think clouds, but softer) run through the private spaces upstairs.Two brick, wood-burning fireplaces anchor the home, casting a golden warmth that feels unmistakably “Alberta”—whether it’s a winter evening curled up with a glass of wine or a spring morning with coffee and the paper.Downstairs, the walkout basement offers another world entirely: almost 1,700 square feet of entertaining space, wrapped in the original stained wood trim and built-ins—a deliberate nod to cabin charm and the Western heritage that defines this province. Swing open the doors and you’re hosting friends by the firepit, the golf course rolling out behind you like your own private acreage.Beyond the walls, the property is equipped for the heart and soul of a gardener—with a wooden shed and greenhouse ready for the next season’s plantings.This is the home that catches your breath, then slows it. The one that gives you mountains at dinner, golf course greens at dawn, and a lifestyle that feels both elevated and rooted.Welcome to Douglas Woods. Where Calgary meets the West. (id:52784)
114, 33051 Range Road 60
Rural Mountain View County, Alberta
Welcome to Lot #114, a generously sized 3,398 sq. ft. seasonal RV lot perfect for your summer retreat. This desirable corner lot features open views of a peaceful farmer’s field, giving you a true countryside feel with no neighbors in front or behind.Included on the lot is a cozy 8'x12' bunkie—ideal for guests or extra storage—as well as a 4'x8' shed for your tools, wood, or seasonal gear. Relax or entertain in the 12' covered gazebo, unwind on the attached deck, or gather around the built-in stone fire pit for cozy evenings under the stars.Convenience is key, with a private parking area that fits 2 vehicles comfortably.Whether you're looking for a weekend getaway or a place to park your RV, Lot #114 checks all the boxes! Welcome to Sundre River Resort – a unique opportunity to own a share in a beautiful, family-oriented community surrounded by nature. This co-op style ownership gives you exclusive use of your own fully serviced lot, complete with water, sewer, and power, all nestled along the scenic Bearberry Creek. Sundre River Resort is more than just a place to park your RV – it’s a welcoming, tight-knit community where friendly neighbors become friends. With over 50 acres of forested trails and river paths to explore, it’s easy to enjoy nature at your own pace. Kids can burn off energy at any of the three playgrounds or the large soccer field, while your four-legged family members will love the designated off-leash dog area.The resort features a spacious cookhouse and outdoor BBQ area, along with a clubhouse that offers laundry and hot showers. There’s always something fun happening at the park, from the exciting poker run and chili cook-off to themed seasonal celebrations like Halloween in August and Christmas in July.Whether you’re looking for a peaceful retreat or an active community, Sundre River Resort offers the perfect balance of both – with nearby golf courses, on-site RV storage, and a full calendar of social events. Come experience the charm, comfort, and friendship at Sundre River Resort. * The monthly maintenance fee is $180 and includes property taxes, sewer, water, electricity and garbage disposal. **Please note that the number listed for the property taxes is for the entire 160 acres and is covered by the monthly maintenance fee. (id:52784)
40 Muirfield Close
Lyalta, Alberta
Your Dream Walk-Out Bungalow Awaits - Discover the Hidden Gem of The Lakes of MuirfieldTucked into the serene community of Lyalta, this beautifully appointed walk-out bungalow offers over 3,000 sq.ft. of thoughtfully designed living space, blending comfort, style, and functionality. The heated, oversized double garage adds convenience, while the home’s layout caters perfectly to modern living.Step into a freshly painted main level bathed in natural light, where an airy open-concept design welcomes you. The chef-inspired kitchen is a true centerpiece, showcasing a sleek eat-up island, granite countertops, a spacious corner pantry, and brand-new stainless-steel appliances. Re-sprayed cabinetry and updated light fixtures add a crisp, contemporary flair.The expansive primary suite is a private retreat, featuring a spa-like ensuite with dual sinks, a luxurious soaker tub, separate shower, and a walk-in closet ready for your custom touch. The cozy living room invites relaxation with its corner gas fireplace, while patio doors from the dining area open to a west-facing deck—ideal for morning coffee or sunset cocktails. Central air conditioning ensures year-round comfort.A bright main floor den offers versatility for work or quiet reading, complemented by a stylish 2-piece bath and a convenient laundry room.Downstairs, the walk-out basement extends your living space with a spacious family room overlooking the golf course. A second corner gas fireplace adds warmth, while the sleek wet bar sets the stage for effortless entertaining. Two additional bedrooms, a full 3-piece bath, and a generous storage room complete this level with practicality and charm.Outside, the west-facing backyard is designed for low-maintenance enjoyment, featuring beautifully arranged gardens and a spacious shed for all your outdoor essentials.Whether you're downsizing, starting fresh, or seeking a tranquil place to call home, this property delivers. Experience the timeless appeal of The Lakes o f Muirfield—just 15 minutes from Strathmore, Langdon, or Chestermere, and only 20 minutes to Calgary. (id:52784)
243211 Paradise Road
Chestermere, Alberta
Prime 9.79-Acre Development Opportunity, Paradise Road, ChestermereAn exceptional and strategically located 9.79-acre development parcel in the highly desirable North Acreages of Chestermere. This property offers tremendous potential in one of Alberta’s fastest-growing cities, with quick access to Calgary and Highway 1, making it ideal for future residential growth.Currently zoned LLR, Large Lot Rural Residential, the land permits single detached homes, accessory buildings, and agriculture, with discretionary uses such as child-care facilities, B&B operations, community buildings, and places of worship. A land use redesignation is already underway, proposing:•R-1 Residential Single Detached: 43 lots•R-3 Residential Multi-Unit on the adjacent parcel•Integrated Municipal Reserve (MR), Environmental Reserve (ER), internal roads, and a stormwater management pondThis parcel is development-ready, with substantial due diligence already completed, including:• Planning & surveying• Engineering and Transportation Impact Assessment• Biophysical & geotechnical studies• Wetland assessment• Water and wastewater system assessment for servicing connectionsThe property also features a well-maintained 4-bedroom, 2-bathroom bungalow, outbuildings, a water well, and septic system, allowing interim rental or owner use during the planning phase. The land is flat, fully fenced, east-facing, and offers scenic creek views at the rear.With strong housing demand and significant municipal growth, this 9.79-acre site presents a rare, high-ROI opportunity for developers and investors looking to secure a prime piece of Chestermere’s future. (id:52784)
1001, 111 Tarawood Lane Ne
Calgary, Alberta
Welcome to this former show home townhouse, ideally situated in one of the best locations with easy access to everything you need. This corner unit offers extra privacy, a large east-facing backyard, and plenty of street parking right behind the home, along with a dedicated stall in front.Inside, you’ll love the thoughtful upgrades, including hardwood flooring on the main level, a cozy gas fireplace, and stainless steel appliances with a convenient pantry in the kitchen. The main floor features a bright living room, a 2-piece bathroom, and an open-concept kitchen with access to your backyard – perfect for relaxing or entertaining.Upstairs, you’ll find three spacious bedrooms, including a comfortable primary bedroom, plus a full bathroom. The partially finished basement adds extra space and flexibility for future development.This home is steps away from Shoppers Drug Mart, within walking distance to the train station, and directly faces a park, making it ideal for families and professionals alike.With its low condo fee, prime location, and great price, this property is a fantastic opportunity you won’t want to miss! (id:52784)
145 Fairway View Nw
High River, Alberta
Backing directly onto the gorgeous Highwood Golf Course, you’ll be hard pressed to find a better location for a 3-bedroom townhouse at this price. With no neighbours behind, this sunny, SW exposed unit features an oversized single attached garage, and a walkout basement. There’s been updates throughout the home including brand new carpet, vinyl plank flooring, bathtub, and toilets as well as new appliances. The primary bedroom is a good size and just a few steps away from your main living space. As mentioned, the walkout basement has its own entry, covered patio, 3rd bedroom, a 4-pc bathroom, and laundry room. You’ll love the gas fireplace down here, and it doesn’t feel like a basement at all. With vinyl windows, a high efficient furnace and vacuflo with hoses and attachments this home has everything you’ll need. Quick access to everything in town, as well as quick access to Okotoks, Calgary or west to the mountains. We’re happy to accommodate, so please book a showing today and come see it for yourself! (id:52784)
4205, 522 Cranford Drive Se
Calgary, Alberta
Welcome to Cranston Ridge — where modern style meets everyday convenience!This STUNNING 2-bedroom, 2-bathroom condo showcases an open floor plan, wide-plank flooring, and plenty of natural light. The UPGRADED & EXTENDED KITCHEN impresses with QUARTZ countertops, stainless steel appliances, a corner pantry, tile backsplash, built-in microwave, and a welcoming eat-up bar at the spacious kitchen island. Two-tone cabinetry and a designer accent wall add a touch of flair.The bright living area opens to a private balcony with a natural gas hookup—perfect for barbecuing or relaxing outdoors. The spacious primary suite fits a king bed and features a WALK-THROUGH CLOSET and 4-piece ensuite with a glass shower and separate tub. A second bedroom, full bath, and in-suite laundry complete the layout.Enjoy AIR CONDITIONING, TITLED UNDERGROUND PARKING, and a separate storage locker. Ideally located near shops, restaurants, parks, and major roadways, this home offers the perfect blend of comfort and convenience in sought-after Cranston Ridge! (id:52784)
514, 5204 Dalton Drive Nw
Calgary, Alberta
Welcome to this beautifully updated 5th-floor residence in a solid concrete building, ideally located in the highly desirable community of Dalhousie. Offering 869 sq ft of thoughtfully designed living space, this 2-bedroom, 1-bath condo features a spacious, functional layout highlighted by new carpeting and elegant granite countertops throughout. Enjoy peaceful views of the park right from your unit, adding a serene backdrop to everyday living.The expansive kitchen is finished with rich maple cabinetry, stainless steel appliances, and a convenient built-in pantry, seamlessly connecting to the generous living area. From here, step out onto the oversized 20' x 7' balcony, an ideal space for relaxing or entertaining. Abundant in-suite storage further enhances daily comfort and functionality.The building offers an impressive lineup of amenities, including a well-equipped fitness centre with dry sauna, a dedicated party room, games room, library, community garden, secured bicycle storage, underground heated parking, outdoor RV parking and storage available for rent, plus ample visitor stalls in the front of the building. A tennis court located along the side of the building adds even more recreational appeal. A common laundry area is also available for resident convenience.The location is truly hard to beat. The property backs directly onto CO-OP and Canadian Tire, with Northland Mall just across the street offering an excellent mix of retail, dining, and everyday services. A short 15-minute walk takes you to the Dalhousie LRT station, surrounded by Safeway, Starbucks, Earls, and a wide variety of dining options. This central setting makes the property ideal for students, healthcare professionals, and investors alike, with quick access to the University District, University of Calgary, Foothills Hospital, and Alberta Children’s Hospital.For those who enjoy an active lifestyle, nearby amenities include extensive bike paths, Nose Hill Park, Dalton Park, and the Sil ver Springs Golf and Country Club. Commuters will appreciate the quick access to Shaganappi Trail, Crowchild Trail, Sarcee Trail, and John Laurie Boulevard, all just minutes away.Condo fees truly cover everything, including electricity, heat, water, sewer, insurance, professional management, landscaping and snow removal, reserve fund contributions, and one underground, heated parking stall (#152). With its unbeatable location and comprehensive amenities, this property also presents an excellent investment opportunity with strong rental potential. (id:52784)
155 Lakeview Cove
Chestermere, Alberta
Welcome to 155 Lakeview Cove, a 5 BEDROOMS, 4 BATHS beautifully maintained two-storey home just steps from Lake Chestermere, the golf course, scenic pathways, and local schools. Backing onto a peaceful dried-creek GREEN SPACE, this property offers both privacy and the ideal lake-town lifestyle. Inside, the main floor features a bright front living room and a cozy family room with a gas fireplace that seamlessly flows into the open-concept kitchen—perfect for everyday living and entertaining.A rare MAIN FLOOR BEDROOM and accompanying THREE PIECE BATHROOM make this home ideal for guests, extended family, or a convenient mother-in-law suite. The main floor also includes laundry for added ease. Upstairs, you’ll find three spacious bedrooms, including a comfortable primary retreat complete with an ensuite and walk-in closet. The fully finished basement expands your living space with a large recreation room, KITCHENETTE, one additional bedroom, and a full bathroom—all equipped with REGULATED EGRESS WINDOWS.Step outside to enjoy a newly built composite deck overlooking the quiet green space, complete with a built-in BBQ gas line for summer gatherings. Additional features include a garburator, garage man-door, new hot water tank (2021), new water softener (2021), new blinds (2021), and a newer roof installed in 2015 with a remaining limited 30-year shingle warranty. Every detail has been cared for, giving you comfort, function, and peace of mind.Living in Chestermere means enjoying year-round activities—spend summer days on the lake, at the beach, or paddleboarding with friends, and embrace winter with ice skating, ice fishing, and snowy walks. All of this comes with the comfort of small-town charm, yet you’re only five minutes from the Calgary city limits, offering quick access to major amenities, shopping, dining, and downtown. This home blends lifestyle, convenience, and community—all in one exceptional location. (id:52784)
111 25 Avenue Nw
Calgary, Alberta
Fully rebuilt and transformed, this 100% electrical home delivers a rare combination of modern comfort, thoughtful upgrades and long-term peace of mind. Renewed from the inside out with new electrical, plumbing, windows, doors, flooring and exterior finishes, this property offers a true fresh start in the heart of Tuxedo Park. Complete with a LEGAL basement suite and fully updated systems, the home is designed for practical living with a clean, contemporary feel.Key Electrical Upgrades:• A completely new 100% electrical system• New 200 AMP main panel plus 100 AMP panel for the legal suite• All-new electrical wiring throughout• New LED lighting for bright, efficient spaces• New smart thermostats on both levels• New electrical radiant heating systems• New electric hot water tank with gas rough-inPlumbing Upgrades:• New PEX plumbing• New PVC plumbing stack• Separate backup valves for main level and suite• New sinks, bathtubs and toiletsInterior Updates:• New windows and doors throughout• New laminate flooring on the main level• New LVP flooring in the basement suiteExterior and Garage Improvements:• New exterior siding on both the house and the garage• Garage equipped with a new 100 AMP panel, solar setup and two batteries• New garage roof with new sub-roof sheeting• New gutters and downspoutsA home rebuilt with care, upgraded with intention and ready for its next owner. With a legal basement suite, modern mechanical systems and a renewed structure throughout, this property stands out as a rare opportunity in Tuxedo Park. Act quickly—homes with this level of renewal and separate living space are rarely offered in this community. (id:52784)
708 Sacramento Place Sw
Calgary, Alberta
Located on a quiet cul-de-sac in the well established southwest community of Southwood, this freshly painted home offers outstanding value in a highly sought after neighbourhood known for its mature trees, excellent schools, and unbeatable accessibility.The upper level features three well proportioned bedrooms, making it an ideal layout for families or those looking for functional living space. Bright and welcoming throughout, the home presents a clean, "move-in-ready" feel while still offering excellent potential for future updates or personalization. The basement currently has an illegal suite which might be converted if an owner wanted a legal inlaw suite or a mortgage helper.A large, insulated double garage(previously heated) provides ample room for vehicles, storage, or a workshop, while the spacious, fully fenced backyard is perfect for kids, pets, entertaining, or future landscaping ideas.This location truly sets the home apart. Enjoy close proximity to Public and Catholic schools, as well as a highly regarded Charter School. Multiple daycares, the Southwood Community Centre, Anderson C-Train Station and Southcentre Mall are all within walking distance, offering unmatched convenience for daily living and commuting.With quick access to major roadways including Macleod Trail, Anderson Road and the Ring Road, this home combines quiet residential living with exceptional connectivity. Whether you’re a growing family, first-time buyer, or investor, this is a rare opportunity to secure a home in a prime southwest Calgary location. (id:52784)
00 Any Ave Avenue
Grande Prairie, Alberta
Excellent opportunity to acquire a 44-room motel operating under the Wyndham brand in Grande Prairie, Alberta. Centrally located with strong exposure and convenient access to major roadways, the airport, and key commercial and industrial demand drivers. This established hospitality property offers consistent brand recognition and stable operating potential. Ideal for an owner-operator or investor seeking a well-positioned motel asset. Zoning supports hotel/motel use. Confidential information available to qualified buyers upon execution of an NDA. (id:52784)
107 40 Avenue Ne
Calgary, Alberta
Perfect for Builders and Investors! Situated in the inner city community of Highland Park, this property offers an excellent investment and development opportunity. Recently rezoned M-H1 allowing for a maximum of 8 storeys with commercial/retail option on the main floor. The lot measures 57' x 120' (Approx 6,840 sq ft). With some fixing up, the existing single family home would be excellent investment property. Currently offers a 2 bedroom unit on the main floor with 2 units in the basement, a 1 bedroom and a studio. Located a block of Centre Street and the BRT 301 (future green line C-Train). Close to all amenities, schools, shopping and restaurants. Great location for investment properties. Call for more information. (id:52784)
7153 Rangeview Avenue Se
Calgary, Alberta
Welcome to The Talo by Rohit Homes in Heartwood, Calgary's exciting new master-planned community. This home is an incredible find, offering NO CONDO FEES and exceptional value with full front and back landscaping and a detached double garage already completed. Step inside to a bright, open-concept main floor designed for effortless modern living. The stunning kitchen is the heart of the home, featuring a nearly 10-foot island, perfect for entertaining or casual meals. Thoughtful details like the built-in rear entry bench and discreet powder room enhance daily function. Upstairs, the private primary suite offers a true retreat with a walk-in closet and private ensuite. You'll also find two spacious additional bedrooms, a full bathroom, a versatile central flex area, and the convenience of upper-floor laundry. The home is finished in the timeless Neoclassical Revival palette, showcasing cohesive, elevated design throughout. For added flexibility, a separate side entry leads directly to the unfinished basement, presenting huge potential for future development. Enjoy peace of mind with the full New Home Warranty program. Located just minutes from the South Health Campus, Seton YMCA, and Public Library, Heartwood is surrounded by future schools, parks, and trails. Don't miss this opportunity for convenience and connection. (id:52784)
107 Woodford Crescent Sw
Calgary, Alberta
Opportunity Knocks in Woodbine! — Welcome to 107 Woodford Crescent. A fantastic opportunity to enter the market with a single family home, within one of Calgary's most sought after and mature communities. Located on a quiet, family-friendly street in the heart of Woodbine, this spacious split-level offers incredible potential for first-time buyers, renovators, or investors. The split-level design, spread across four developed levels, provides an abundance of living space, giving your family room to grow and spread out. Enjoy multiple living areas, generous-sized bedrooms, and a flexible layout that can easily be personalized to suit your family's lifestyle. This is an amazing home, with all the space a family could ask for. Priced almost 50,000$ below the city's assessed value, this could be a great opportunity to build instant equity in a highly desirable southwest community known for its mature trees, excellent schools, and proximity to Fish Creek Park. Don’t miss your chance to transform this well-located property into the home of your dreams. 107 Woodford Crescent SW is a rare opportunity at an unbeatable price—act fast! (id:52784)
82 Royston Park Nw
Calgary, Alberta
This brand new home, the 'Oxford', is an incredible opportunity in the desirable new community of Rockland Park and ready for immediate possesion! This home is situated on a bright and sunny lot with a southeast facing front yard - allowing natural light to pour through the main level all day long while offering west sun in the backyard during the evening. Featuring 3 bedrooms, 2.5 bathrooms and two living spaces + a home office / flex space and an undeveloped basement with a private side entrance, this property is perfect for investors, multi-generational living or those that want a large family home with space to grow! Built by Brookfield Residential, the Oxford is a stunning home boasting nearly 2,000 square ft. of living space. This open concept main floor has 9 ft. ceilings and extended height cabinets and a large island with a gourmet kitchen package including chimney hood fan, built-in microwave and gas range. The main floor features a large great room with plenty of natural light and a main floor flex space with double doors for added privacy - making it perfect for a work-from-home space! Luxurious and resilient LVP and tile flooring flow throughout the main level, making it perfect for those with children and pets. The upper level features a central bonus room that separates the primary bedroom from secondary rooms. Enjoy the luxury of this large primary suite that spans nearly 13'x13' and is complete with a beautiful ensuite bathroom with dual sinks and a walk-in shower. Two more bedrooms, a full bathroom and a laundry room complete the second level. The basement has direct access via a side entrance and is undeveloped but includes 9' foundation walls and rough-ins for a future suite (subject to City of Calgary approval)! Completing the home is a rear BBQ gas line for daily convenience and a double gravel parking pad with ample space to accommodate a garage if desired in the future. This home is brand new and comes with builder warranty + Alberta New Home Warranty! (id:52784)
1105 Hammond Avenue
Crossfield, Alberta
Christmas Special!! Enjoy the Holiday's in your new home! Quick Possession is Available on this beautiful custom built Bungalow in Crossfield. This home is great for people looking for 1 floor living with everything you need being accessible on the main floor. There have only two owners of this property and it has been exceptionally cared for. With over 2000sqft of living area, everyone can have their own space. When entering from the front there is a beautiful covered porch that spans the length of the house. Inside you will find an open floor plan with a spacious living room, dining area and a kitchen with excellent storage and prep space. The living room features a gas fire place and built in side storage. The kitchen has a breakfast bar and was converted for main floor laundry. The primary bedroom is quite large. It is completed with a 4pc ensuite and a large walk in closet. Also on the main floor is a good sized second bedroom and another 4pc bathroom. The basement has also been completely finished. It's living area also features a gas fireplace and the long family room would be ideal for a billiards enthusiast. There is also a 3rd bedroom, which is currently set up as an excellent sewing room. Also on the lower level there is a full sized laundry room, 3 pc bathroom and large utility room with even more storage. What makes this home really unique is the attached garage being at the back of the home. It is an oversized double garage with a 12' ceiling. It would make for a mechanics dream. There is also a large 24'x28' parking pad which could be ideal for storing an RV or utility trailer. The back yard and side yard are both fully fenced and the flower beds are set up with a misting system. Don't miss out! Book your showing today! (id:52784)
27 Setonvista Grove Se
Calgary, Alberta
Welcome to the brand-new ‘Purcell 24’ by Brookfield Residential, featuring a fully legal 1-bedroom basement suite and available for possession this year! Situated in the vibrant new community of Seton Ridge, this stunning, fully finished home offers nearly 3,000 square feet of developed living space over three levels, with 5 bedrooms (4 upstairs and 1 in the basement) and 3.5 bathrooms. The open-concept main floor is thoughtfully designed for both everyday living and entertaining. The kitchen is a true showpiece, featuring two-tone cabinetry in rich maple and crisp white shaker finishes, complemented by light luxury vinyl plank flooring throughout — ideal for families with children or pets. A suite of upgraded appliances, including a gas range, built-in microwave, and sleek range hood, elevate the space, while a walk-through pantry adds function, connecting the kitchen to the mudroom and double attached garage for added convenience. Natural light floods the spacious living and dining areas through a wall of windows that overlook the backyard, and a large deck spans the entire width of the home, creating the perfect space to relax outdoors. A stylish 2-piece powder room completes the main level. Upstairs, a central bonus room separates the primary suite from the additional bedrooms, offering privacy and flexibility for a growing family. The luxurious primary retreat features a bright front-facing wall of windows and a 5-piece ensuite with dual sinks, a soaker tub, and a walk-in shower. Three more generously sized bedrooms, a full 4-piece bathroom, and an upstairs laundry room complete the upper level. The walk-out basement is fully developed with a legal 1-bedroom suite, making it an excellent mortgage helper or ideal for multigenerational living. The suite includes its own kitchen, living area, laundry, 4-piece bathroom, and separate mechanical systems. Set in Seton Ridge, a new community where nature meets city convenience, this home is close to pathways, parks, an d all major amenities. Plus, it comes with Alberta New Home Warranty and Brookfield’s builder warranty, giving you peace of mind with your new home investment. (id:52784)
992 Rundlecairn Way Ne
Calgary, Alberta
FULLY RENOVATED!! ILLEGAL BASEMENT SUITE!! SEPARATE ENTRANCE!! OVERSIZED DOUBLE DETACHED GARAGE (23'4" x 23'5")!! SEPARATE LAUNDRY ON BOTH LEVELS!! CONCRETE SIDE LANES!! 1900 SQFT OF LIVING SPACE!! 4 BED 2.5 BATH!! Step inside to a bright and welcoming main floor featuring a spacious living area, a dining space, and a stylish kitchen with stainless steel appliances and beautiful cabinetry. This level offers 3 BEDROOMS, including a primary bedroom with a private 2PC ENSUITE BATH, plus a full 4PC MAIN BATH and laundry on the same floor. The kitchen leads out to the backyard with a cozy deck—great for relaxing or hosting friends. The ILLEGAL BASEMENT SUITE with a SEPARATE ENTRANCE offers its own kitchen, dining area, and a large rec room with a fireplace. There’s also a bedroom, 4-piece bathroom, laundry, and extra storage. The oversized double detached garage adds plenty of space, and the concrete on both sides keeps things clean and low-maintenance. Conveniently located near schools, shopping, parks, and transit—this home has it all! (id:52784)
612 Montgomery Close Se
High River, Alberta
Excellent move in ready, open plan home fully developed, three large bedrooms, den, two living areas, 3 full baths, large kitchen with island and granite countertops. Lots of upgrades: hardwood flooring, central air conditioning, interior painting, quiet crescent location (id:52784)
130, 74 Mauretania Road W
Lethbridge, Alberta
An excellent opportunity to own a brand-new Jugo Juice franchise located inside the vibrant YMCA—a major sports and recreation facility in West Lethbridge. This location is strategically positioned next to the ATB Centre, Curling Club, and several schools, drawing consistent foot traffic from families, students, and fitness enthusiasts. This is the only juice and smoothie business within the facility, giving it a unique competitive edge and high visibility among thousands of visitors every month. The business comes fully equipped with a commercial equipment and a modern interior design, offering a clean, professional, and welcoming environment for customers. Located in one of the fastest-growing communities, the area continues to expand rapidly, with increasing YMCA membership and rising monthly sales figures. The franchise is simple to operate and well-suited for owner-operators or family-run businesses. Don’t miss this chance to own a well-established and growing franchise in a prime location! Two additional schools and a church are currently under construction in the area, which is expected to significantly increase foot traffic and expand the customer base. (id:52784)
4358 Elgin Avenue Se
Calgary, Alberta
This wonderful 2 Storey home in the heart of McKenzie Towne's Elgin Village offers over 2,000 sq ft of developed space, blending charm, comfort, and practicality. Inside, the main floor features a flexible office/bedroom and a convenient 2-piece bathroom. The thoughtful kitchen layout, with a central island and stainless-steel appliances, transitions into the open-concept dining and living room. The upper level includes three bedrooms, including a primary suite complete with a 4-piece ensuite and a walk-in closet. Relax in the fully developed basement, featuring a generous rec/theatre room, a wet bar, wired architectural surround-sound speakers, a bedroom, and a 3-piece bathroom. The home boasts amenities such as a dedicated laundry room, central air conditioning, a continuous hot water system, and a Kinetico water softener. Enjoy the outdoor space with low-maintenance turf grass, a composite rear deck, and a relaxing hot tub. The oversized 30' x 26' heated and insulated garage features a 9 ft ceiling with additional storage loft, ideal for hobbyists or extra storage needs. The location is perfect for families and professionals, with McKenzie Highlands School nearby, beautiful bike paths and parks, access to McKenzie Towne Centre, and South Health Campus. (id:52784)
27 Elk Valley Place
Bragg Creek, Alberta
This reimagined Elk Valley home is modern mountain living done right. Oak hardwood and trim throughout the main level, a massive dining area perfect for family gatherings and entertaining, and 1 of 3 fireplaces is a cozy Napoleon woodstove on the main floor that anchors the vaulted living area. At an expansive 6000 square feet of finished space, including bedrooms and bathrooms galore, this home adapts to every stage of life—multi-generational, creative, or simply those seeking open space and the calmness of nature. The finished basement has ample room for workouts, games, movie nights, or wherever your hobbies and imagination take you. If not, 2 oversized double garages can handle the overflow!The 2-acre property backs directly onto greenspace and trail systems that connect to over 80 acres of community accessible forest, and the Elbow River is just a 15-minute walk over the hill. On the outside of the home, the concrete tile roof and modern stucco exterior blend seamlessly into the forest backdrop while protecting against the elements of any season.Evenings invite stargazing from the expansive deck or soaking in the indoor hot-tub sunroom, surrounded by dark, whisper-quiet skies. The fenced yard offers safety for kids and freedom for dogs while the wild hums just beyond the gate.This is Elk Valley Estates—where metro meets raw nature, where design meets intention, and where life slows down just enough to be savoured. Starlink can connect you with the world while you work and play from home. 30m to Calgary amenities, less than an hour to YYC – or a stones throw from the WBC trailhead and all of K-country. More valuable features on this home include new furnaces, air exchange systems, full radon exhaust system, top quality washer and dryer and an additional brand new large capacity washer with additional washer in drawer compartment for delicates, large kitchen pantry, leathered granite counters in bathrooms and mudroom, private well with beautiful water, private septic tank and field system regularly maintained, upgraded insulation and excellent temperate control in all seasons, property is naturally sheltered from wind gusts, circular driveway for easy arrival and departure. Click all links for more media. Out of respect for seller, neighbours and overall general privacy more aerial photos are avaibale upon request but will not be featured on MLS. (id:52784)
86, 630 Sabrina Road Sw
Calgary, Alberta
Tastefully updated 2-storey townhouse where comfort and coziness come together beautifully. Upon entry, you are welcomed by a modern mudroom that sets the tone for the home. The main floor features a spacious kitchen equipped with stainless steel appliances, offering both style and functionality for everyday cooking. A bright breakfast nook provides the perfect space for family meals, while a large window makes even doing dishes more enjoyable.Off the kitchen, the comfortable living room showcases a stylish accent wall and patio doors leading to an inviting backyard with a deck and mature trees—ideal for relaxing after a long day or enjoying your morning coffee. This level is completed by a convenient 2-piece bathroom.Upstairs, you’ll find three well-sized, bright bedrooms, a full bathroom, and a spacious closet offering ample storage for all your belongings.The recently developed basement adds even more living space, featuring generous storage behind a modern barn door, a large family room perfect for a kids’ play area, media room, or man cave, plus a versatile den ideal for a home office or quiet retreat.This home is truly an owner’s pride, with new fencing, gutters, and insulation completed in 2024 for added peace of mind.Enjoy a highly convenient location within walking distance to Superstore and the C-Train LRT station, and close to schools, Southcentre Mall, public library, golf courses, Trico Centre, Canyon Meadows Aquatic & Fitness Centre, and a variety of shopping options including Walmart and Canadian Tire.Additional highlights include your own private parking stall just steps away. This townhome offers the comfort of condominium living with the feel and warmth of a single-family home. (id:52784)
126 Eagle Ridge Drive Sw
Calgary, Alberta
Timeless in design and uncompromising in craftsmanship, this bespoke neoclassical estate ranks among the city's most distinguished residences. Nestled in a fully treed, meticulously landscaped setting ensuring complete privacy, it delivers an unforgettable first impression. The brick façade features columns, concrete balustrades, and wrought-iron gates to assert its stately presence. A gated, heated driveway leads to a triple garage and an exceptional underground parkade accommodating eight more vehicles, complete with car wash and workshop. Inside, a dramatic curved staircase anchors the grand foyer, introducing the artistry throughout. The main floor excels in entertaining, ideal for galas, business dinners, or family celebrations with generous gathering spaces, a cloak room, two elegant powder rooms, expansive corridors, and multiple French doors opening to terraces and gardens. A refined formal living room with limestone-trimmed fireplace, display cabinet and graceful chandelier has ample room for a grand piano. The spacious dining room with fireplace and butler’s pantry is ready for formal dining. An inviting library boasts wood bookcases and a lounge for quiet reflection. The family room provides multiple sitting areas, a wet bar, and access to the south-facing circular sunroom overlooking the private grounds. Adjacent is a classic kitchen with commercial-grade appliances including a six-burner cooktop, double wall ovens, and warming drawers. A casual dining area suits morning coffee or weeknight meals while the walk-in pantry contains an extra freezer and water dispenser. Upstairs, the primary suite is a private sanctuary with a serene sitting room and fireplace, plus doors out to the south-facing rooftop patio and multiple walk-in closets. A marble clad ensuite indulges with dual vanities, multi-head shower, and generous tub. The second and third bedrooms each have ensuites, while the third-floor guest suite/office features balcony views of the reservoir and mountains, plus a three-piece bath. Downstairs, the lower level focuses on leisure: a home theatre with tiered seating, a snack bar with candy display, a Tuscan-inspired wine cellar with barrel-vaulted ceiling and wrought-iron gates, gym/recreation room, and steam room. Private staff quarters include a secondary kitchen, fifth bedroom/hobby room, laundry with double washer/dryers, and separate entry. Located in a prestigious, tightly held enclave backing protected parkland, this property ensures privacy and security. Created for the connoisseur of living well, this home seamlessly blends spaces for health, leisure and passion. Every detail, from the classical proportions to the enduring materials reflects a home crafted for how discerning families truly live: entertaining beautifully, living comfortably, and enjoying privacy without compromise. A residence that embodies grace, strength and refined living, an iconic estate in every sense. (id:52784)
438, 35 Richard Court Sw
Calgary, Alberta
Tranquil top floor unit facing mature trees will help all your dreams come true in this 1-bedroom residence, ideally positioned in the heart of Lincoln Park, just steps from Mount Royal University & amenities. Whether you’re a discerning student, faculty member, or strategic investor, this sanctuary offers an unmatched lifestyle & opportunity.Thoughtfully updated, the home features a super functional kitchen with new fridge, stove, washer & dryer. Culinary enthusiasts will appreciate the gourmet kitchen, boasting cabinetry to the ceiling, and an impressive 8-foot quartz breakfast bar. Step outside onto the private 10' x 8' covered patio, an idyllic setting for your morning coffee or evening grilling with convenient gas BBQ hookup.Open-concept layout is both functional and inviting, enhanced by a dedicated den/office that truly has enough space to use for function. A charming corner gas fireplace anchors the living space, complemented by luxury vinyl plank flooring for a contemporary finish. The bedroom is a serene retreat, complete with plush carpeting, a ceiling fan, a generous double walk-in closet, and access to the beautifully updated 4-piece cheater ensuite with new tower shelf, curved shower rod, and a quartz vanity with elevated fixtures.Titled underground parking stall accompanies the unit—an invaluable feature in this sought-after building. You can also offer your guests underground visitor parking for their convenience.Residents of this impeccably maintained, pet-friendly building enjoy premium amenities, including a fully equipped fitness centre, a party room, and two guest suites for company so they can visit in comfort. Additional perks include secure storage locker, multiple bike storage rooms, and TELUS PureFibre connectivity for seamless, high-speed internet throughout.More than just a home, this exceptional property offers a refined, turnkey lifestyle in one of Calgary’s most desirable southwest communities. (id:52784)
18 Greenview Crescent
Strathmore, Alberta
Hello, Gorgeous! Welcome to 18 Greenview Crescent, a bright and cheerful bungalow perfectly situated on a quiet street backing onto a park in the community of Green Meadow. This well cared for home offers over 1,100 square feet above grade with an inviting main floor featuring a large bay window in the living room that fills the space with natural light, along with an eat in kitchen complete with stainless steel appliances and plenty of cabinet space. The main level includes three bedrooms, including a spacious primary bedroom with a full ensuite, plus an additional four piece bathroom. The fully finished basement extends your living space with a large family room, two additional bedrooms, another full bathroom, dedicated laundry, and generous storage areas. Outside, the private backyard features a large deck, fruit and rose bushes, and a fire pit, creating the perfect space for relaxing or entertaining. An oversized double detached garage and extra parking add to the convenience of this fantastic property. With schools, playgrounds, shopping, and amenities nearby, this home offers outstanding value and an incredible opportunity in a desirable location. Do not miss your chance to make this wonderful Strathmore bungalow your own. (id:52784)
570 3 Street Se
Medicine Hat, Alberta
Nestled in the heart of Medicine Hat’s charming historic downtown, this property offers an excellent investment opportunity on a prime street. With high traffic and exceptional storefront visibility, this 3,000 SF mixed-use retail building at 570, 3 Street SE is fully leased to a popular pizza shop under a triple net (NNN) lease, ensuring stable income from a reliable tenant.This well-positioned asset is situated in a thriving area with strong long-term potential and boasts beautiful curb appeal. The historic downtown location adds a unique charm and character, attracting both locals and visitors. There is ample on-street parking for clients, a convenient drive-through pathway, and plenty of private parking spots in the rear. Additionally, the property features a large back area suitable for staff or additional client parking if needed. (id:52784)
35 North Bridges Glen
Langdon, Alberta
BRAND NEW HOME!! HUGE LOT (6417.98 SQFT)!! QUAD ATTACHED GARAGE!! SEPARATE ENTRANCE TO BASEMENT!! 3400+ SQFT OF LUXURY LIVING!! 5 BED!! 3.5 BATH!! Welcome to a home that blends comfort, design, and functionality in one perfect package. Step into the bright main floor featuring a spacious living area with a modern gas fireplace, a dining space with access to the backyard deck, and a stunning kitchen complete with a HUGE ISLAND, full-height cabinetry, premium built-ins, and a fully equipped SPICE KITCHEN. A versatile main-floor den and a stylish 2-piece bath complete this level. Upstairs offers 4 LARGE BEDROOMS & 3 FULL BATHS. The PRIMARY BEDROOM impresses with a generous walk-in closet and a luxurious 6-PC ENSUITE. Another bedroom features its own walk-in closet and nearby 4-pc bath. The remaining two bedrooms share a convenient JACK & JILL 4-PC BATH. Upper-floor laundry and a cozy family area and an OPEN-TO-BELOW view overlooking the main living room — make this level both practical and picturesque. The SEPARATE ENTRANCE TO THE BASEMENT offers incredible future potential. And the QUAD ATTACHED GARAGE provides unmatched parking and storage space for all your needs. A home built with elegance, space, and intention – Live your dream life here, without hesitation. (id:52784)
154098 183 Avenue W
Rural Foothills County, Alberta
A rare opportunity to own 15.77 acres just past the city limits—only 12 minutes from Shawnessy and 7 minutes to the South Ring Road. This gently sloping property rises to a beautiful high point where the spacious walkout bungalow is situated, capturing lovely mountain and valley views from the home and a city view from the upper portion of the land.Surrounded by other attractive acreages and estate homes, including Red Willow Estates, this sought-after Priddis corridor location offers peace, privacy, and enduring value. The land provides ample space for horses, a future shop, or possible, potential subdivision (seller does not guarantee this) as it would be subject to MD application and approval.The home itself is solid and well-built, offering an excellent layout ready for renovation and personalization. The large kitchen enjoys mountain views, a cooktop island, four newer windows, above average amount of storage, and a built-in desk area. A few steps down, the living room features a stone-faced wood-burning fireplace and city views through its large windows. The primary bedroom includes a walk-in closet and 5-piece ensuite with a soaker tub, while the main-floor laundry offers a convenient sink and access to the double car attached, drywalled garage.The walkout lower level includes three additional bedrooms—two large rooms and a third bedroom with a closet and under-stair storage, making it ideal as an office or hobby space. A spacious workshop and utility area houses two newer hot water tanks (2017 & 2018) and enough space for multiple projects. New roof installed 2024.With an excellent well (10+ GPM), a solid structure, and a prime location, this property represents a truly rare offering—a large, private acreage close to the city with exceptional potential to create the home and lifestyle you desire. (id:52784)
203, 4185 Norford Avenue Nw
Calgary, Alberta
WELCOME TO MAGNA. Magna by Jayman BUILT got its name from the Magna Cum Laude distinction. It is the crown jewel of University District. The best of the best. Not only are these buildings a standout in this community – they showcase the highest level of finishings Jayman has ever delivered in any product. From the stunning water feature at the entrance to the European-inspired kitchens that almost know what you want to do before you do, it simply doesn’t get any better. And that’s the rule we’ve given ourselves with Magna: if it’s not the best we’ve ever done, it’s not good enough. We haven’t done this to pat ourselves on the back though; we’ve done this to pat you on the back. To give you a reward that hasn’t been available before. The others haven’t quite been good enough. They haven’t been Magna level. Welcome to Magna by Jayman BUILT. Live it to its fullest. Magna is the shining gem in an award-winning urban community. University District offers a bold, new vision for living in northwest Calgary. The community gracefully combines residential, retail, and office spaces with shopping, dining, and entertainment, all with inspiring parks and breathtaking natural scenery. University District is a pedestrian-friendly community, using bike lanes and pathways to connect you to your community. Magna offers the highest level of finishing ever offered by Jayman. Our suites come standard with European-inspired luxury kitchens, smart home technology, and the freedom to personalize your home. Welcome to some of the largest suites available in the University District, as well as the only concrete constructed residences. This is the best of the best. Imagine a home where the landscaping, snow removal and package storage are all done for you. Backing onto a picturesque greenspace, even your new backyard is a maintenance-free dream. Magna’s location was impeccably chosen to fit your lifestyle, without the upkeep. Magna is where high-end specifications and smart home technology me et to create a beautiful, sustainable home. Smart home accessories, sustainable features like solar panels, triple pane windows, and Built Green certifications all come standard with your new Jayman home...Introducing the stunning Isaac. Featuring the PLUS Specifications, Smoke Quartz palette, a 1 BEDROOM, 1.5 BATHS, and 1 Indoor tiled parking stalls. Enjoy luxury in an exclusive and sophisticated space that harmoniously combines comfort with functionality. Highlights • Floor-to-ceiling windows • 10-foot ceilings • underground visitor parking • Spa-inspired 5-piece ensuite with a large soaker tub with separate shower • Connected living, dining, and great rooms designed for large families and entertaining • Expansive kitchen area with an island, a walk-in pantry, and a dedicated storage space. MAGNIFICENT! (id:52784)
300, 6220 17 Avenue Se
Calgary, Alberta
Affordable living at its best! Available immediately! For just $69,900 you can own your own home! This is a corner unit with a huge, fenced yard and ground level deck for outdoor relaxation. This 3 bedroom home is in great condition with vinyl plank flooring throughout and freshly painted walls with white trim. The bright kitchen has 4 appliances - fridge, stove, microwave and dishwasher. A stacked washer & dryer set is included as well. The exterior has been reclad in maintenance free vinyl siding. Double paned vinyl windows add to the comfort. Calgary Village is a quiet, family friendly community with lots of green space. The clubhouse features a community gathering area with kitchen, a modern exercise room, an 8-ball pool table and games room plus common area playground and bbq area. Financing available upon approval. (id:52784)
73, 1155 Falconridge Drive Ne
Calgary, Alberta
Great opportunity to own this best-priced unit in a perfectly located townhouse complex. A sidewalk from your parking stall leads you directly to Unit #73. The main floor offers foyer with closet a spacious kitchen with an eating area, flowing into the bright living room with a formal dining space and patio doors that open to your private backyard backing directly onto a green park and playground — a perfect setting for relaxation and outdoor enjoyment.Upstairs, you will find the primary bedroom along with two additional well-sized bedrooms and a full 4-piece bathroom. The basement is unspoiled and ready for development to suit your lifestyle and needs. The nearby parking stall makes bringing in groceries and furniture easy and convenient. The home and carpets have been professionally cleaned and shampooed, making this property truly move-in ready. (id:52784)
119 Marina Cove Se
Calgary, Alberta
Live at the Resort—without ever leaving Calgary!This thoughtfully designed home brings together upscale finishes, modern comfort, and a serene setting just moments from the Lake. From the moment you enter, the grand foyer sets a refined tone that continues throughout the main level.At the heart of the home, the chef-inspired kitchen impresses with quartz countertops, bold two-tone cabinetry, premium built-in appliances, a gas cooktop, undermount sink, and a large island perfect for prep or casual dining. Soaring 9-ft ceilings and LED under-cabinet lighting enhance the sense of space and style. The kitchen flows seamlessly into the open-concept living room, where an elegant fireplace and oversized windows frame views of the beautifully landscaped grounds, complete with peaceful water features that create a natural, stream-like ambiance.Tucked just beyond, the primary suite offers a calming escape featuring a spa-inspired ensuite with dual sinks, a standalone glass shower, an oversized soaking tub, and a generous walk-in closet. A main-floor laundry area and a stylish powder room add everyday convenience.Downstairs, the fully developed basement extends the home’s versatility. The expansive recreation area is perfect for both relaxation and entertainment—currently set up with a ping pong table and treadmill, making it an inviting space for family fun. This level also includes two comfortable bedrooms, a full bathroom, a second laundry room repurposed as storage, plus additional under-stair storage.The front double attached garage provides year-round comfort and includes EV charging rough-in. Outside, the low-maintenance outdoor space opens directly onto the lush landscaped grounds and tranquil water features, allowing you to enjoy the soothing sounds and calming atmosphere right from home. And with the Lake just a short stroll away, this location offers the best of relaxed, resort-style living.Built to BuiltGreen Canada standards, this Smart Home prioritizes efficiency and innovation. Features include solar panels, triple-pane windows, Navien tankless hot water, a UV-C air purification system, a dual-zone high-efficiency furnace with MERV 13 filtration, and a heat recovery ventilator.A beautiful harmony of modern luxury, high-performance design, and nature’s tranquility—Welcome Home! (id:52784)
839 Seton Circle Se
Calgary, Alberta
Discover this EXCEPTIONAL INVESTOR'S DREAM. WELCOME TO 839 Seton Circle SE in Calgary's vibrant Seton community! This STUNNING, MOVE-IN-READY home is a TURNKEY OPPORTUNITY, boasting a FULLY FURNISHED LEGAL BASEMENT SUITE that generates an IMPRESSIVE AVERAGE OF $2,500 PER MONTH in AIRBNB EARNINGS—perfect for savvy buyers looking to capitalize on PASSIVE INCOME right away. The ENTIRE BASEMENT SUITE FURNITURE and DECOR, stays with the property, allowing the new owner to SEAMLESSLY LAUNCH THEIR OWN RENTAL VENTURE and start profiting IMMEDIATELY!Spanning 2,100 SQ FT on the main levels, this BEAUTIFULLY DESIGNED home features 3 SPACIOUS BEDROOMS and 2.5 BATHROOMS, all enhanced by SOARING HIGH CEILINGS that create an INVITING ATMOSPHERE. The heart of the home is the MODERN OPEN-CONCEPT KITCHEN, showcasing SLEEK QUARTZ COUNTERTOPS, a PREMIUM GAS STOVE, and THOUGHTFUL UPGRADES DONE DIRECTLY WITH THE BUILDER for that extra touch of QUALITY AND STYLE.Downstairs, the 608 SQ FT LEGAL BASEMENT SUITE offers 2 COZY BEDROOMS,1 FULL BATHROOM, IN-SUITE LAUNDRY, and a FULLY EQUIPPED Kitchen ready to welcome guests or tenants.Step outside to your ULTIMATE BACKYARD OASIS—a DREAM PATIO complete with a MASSIVE DECK and a RELAXING HOT TUB that STAYS WITH THE HOME! Unlike buying new, there's ZERO NEED to invest in FRONT OR BACK YARD LANDSCAPING, BASEMENT FINISHING, or GARAGE UPGRADES—EVERYTHING IS ALREADY PERFECTED and waiting for you.DON'T MISS THIS RARE GEM that's not just a home, but a SMART INVESTMENT. SCHEDULE YOUR VIEWING TODAY and UNLOCK THE POTENTIAL! (id:52784)
31 Heritage Heath
Cochrane, Alberta
***OPEN HOUSE Saturday from 1pm to 3pm, Visit the Showhome for Access*** Introducing the Metro Duplex 20, a thoughtfully designed home located in the scenic hilltop community of West Hawk in Cochrane. This versatile duplex is an excellent choice for FIRST-TIME BUYERS, INVESTORS, or anyone looking to RIGHT-SIZE, offering a seamless blend of modern comfort and functional design.The open-concept main floor features a SPACIOUS ISLAND KITCHEN that flows effortlessly into the dining and living areas, creating a bright and inviting environment ideal for both everyday living and entertaining. An ELECTRIC FIREPLACE provides a cozy focal point, while VINYL FLOORING enhances the contemporary feel throughout the space.Upstairs, the intelligently planned layout includes a COMFORTABLE PRIMARY BEDROOM, TWO FLEXIBLE SECONDARY BEDROOMS, and a BONUS ROOM, offering ample space for families, guests, or home offices. An UPPER-FLOOR LAUNDRY adds convenience, while IRON SPINDLE RAILINGS lend a touch of elegance to the interior.This home also includes an ATTACHED TWO-CAR GARAGE and BACKING DIRECTLY ONTO A WALKING TRAIL that connects residents to the surrounding natural beauty. A SECONDARY BASEMENT ENTRANCE provides flexibility for future development or private access.All Cantiro Homes come equipped with SMART HOME FEATURES, including a SMART THERMOSTAT, SMART SECURITY SYSTEM WITH DOORBELL CAMERA, KEYLESS ENTRY, and a WIFI-ENABLED GARAGE DOOR OPENER.West Hawk is a master-planned community set across 110 ACRES OF ELEVATED TERRAIN, offering an AMENITY-RICH LIFESTYLE in a breathtaking natural setting. Rising nearly 70 metres above Highway 1A, the community provides STUNNING PANORAMIC VIEWS OF THE ROCKY MOUNTAINS and is just minutes from GHOST LAKE, the rolling Foothills, and the heart of Cochrane.Designed to embrace its surroundings, West Hawk offers a tranquil, elevated lifestyle while remaining connected to essential conveniences. Future K–9 SCHOOLS will provide families with ac cess to education within walking distance, enhancing the long-term livability of this dynamic community.Whether you’re enjoying the mountain views or relaxing in the peace of nature, life in West Hawk combines elevated living with a truly special setting. Contact the showhome today for more information! (id:52784)
202i, 209 Stewart Creek Rise
Canmore, Alberta
Fully Furnished, turnkey opportunity within Three Sisters Mountain Village, just under an hour from Calgary. This beautiful first-floor 2-bedroom, 2-bath unit features modern kitchens with stainless steel appliances and stone countertops, along with an oversized deck perfect for enjoying breathtaking panoramic mountain views. The primary bedroom includes a private 4-piece ensuite, while the second bedroom offers scenic views and a convenient office nook. Additional highlights include a "car-and-a-half" garage with ample storage and close proximity to the future Gateway Business District. Still covered under the Alberta New Home Warranty Program, this unit combines sustainable luxury with peace of mind. Whether for personal enjoyment or as an investment in Canmore’s thriving real estate market, this home is priced to sell fast—don’t miss your chance to embrace the mountain lifestyle today. **The unit comes with 55' TV, Sectional, Dining Table, 2 X Beds with side tables and all Kitchen appliances and small ware** (id:52784)
164 Stonegate Close Nw
Airdrie, Alberta
Searching for space and comfort in a family-friendly neighborhood? Welcome to this charming, well-maintained home with a sun-filled backyard, perfectly tucked away on a quiet street in the sought-after community of Stonegate! Step inside from the front door or the attached garage to a spacious foyer with durable ceramic tile flooring. The main level features a thoughtfully designed open layout that seamlessly connects the kitchen, dining area, and living room — ideal for both everyday living and entertaining. The kitchen offers abundant counter and cupboard space, a convenient pantry, and a breakfast bar for casual dining. The adjacent dining and living rooms share a beautiful three-sided fireplace, creating a cozy atmosphere for family gatherings. Step outside from the kitchen onto the back deck, overlooking the beautifully landscaped, private yard with no-maintenance PVC fencing — the perfect retreat for summer BBQs or quiet relaxation. The large primary suite includes a private 4-piece ensuite and a generous closet with custom organizer shelving. Two additional bedrooms and a full 4-piece family bath complete the main level. Downstairs, the partially developed lower level features a spacious family room, with plenty of room left to develop further and customize to your family’s needs. This gently lived-in home has been lovingly cared for by its original owners. The insulated, drywalled, and painted double garage, plus a wide driveway, provide ample parking and storage. Ideally located close to parks, shopping, schools, and amenities, this home offers a small-town feel with modern convenience. This home has so much to offer and incredible value, call your favourite agent today to arrange a viewing! (id:52784)
2204, 111 Tarawood Lane Ne
Calgary, Alberta
Well-Maintained 4-Bedroom Townhouse with Renovated Basement and Rental Income.Spacious and functional 4-bedroom, 2.5-bathroom townhouse in a family-friendly neighbourhood. The finished basement includes one of the four bedrooms, a living area, and a full bathroom. The home is owner-occupied with tenants, offering flexibility for buyers to maintain the existing tenancy if desired. The newly renovated basement is currently tenanted, generating steady rental income, ideal for homeowners or investors looking to offset mortgage costs. Conveniently located near shopping plazas, Indian grocery stores, parks, playgrounds, schools, and within walking distance to the Saddletown train station. A practical opportunity with built-in income and access to everyday amenities. (id:52784)
453 River Heights Drive
Cochrane, Alberta
Welcome to 453 River Heights Drive — a beautifully appointed 2,000 sq. ft. family home designed with comfort, convenience, and luxury in mind.Step inside to discover a main floor that blends function with style, featuring a dedicated office, a bright open layout, and heated tile floors in the kitchen, front entrance, and all bathrooms. The heart of the home flows seamlessly to the dining and living spaces, creating an inviting setting for everyday living and entertaining. Upstairs, you’ll find three spacious bedrooms, including a primary retreat with a steam shower ensuite. A bonus room comes with a future bar rough-in, adding potential for entertaining or relaxation.The basement is undeveloped but features 9’ ceilings and hydronic in-floor heating — a fantastic blank canvas for your vision. The in-floor heated garage with a floor drain provides practical comfort year-round.Outdoors, the property shines with a 25’ x 14’ deck, stamped concrete patio and walkway, putting green, artificial turf front yard, and a well-treed backyard for privacy. Low-maintenance landscaping ensures you spend more time enjoying the space than maintaining it.Additional highlights include: central A/C and a whole-home boiler heating system, plus views of Cochrane Hill from the front of the home. Conveniently located close to schools and Spray Lakes Recreation Centre, this home is the perfect blend of lifestyle and location. Call to book your private showing today! (id:52784)
119 Auburn Meadows Walk Se
Calgary, Alberta
Welcome to this RARE OPPORTUNITY to own a Freshly Renovated Move-in-ready 2-bedroom, 2.5-bathroom, double garage END UNIT townhome in Muskoka! Perfectly located across from Auburn Bay Station Shopping Centre, walking distance to off-leash park, schools, playgrounds, tennis court, and just steps from Auburn Bay’s 43-acre lake, private parks, and beaches. This home offers a perfect balance of quiet, convenience and leisure. Step inside, you’ll be greeted by a modern, warm, cozy, bright, and welcoming atmosphere with FRESH PAINT THROUGHOUT, NEW WINDOWS BLINDS, NEW PARTIALLY FINISHED BASEMENT, and COUNTLESS UPGRADES. The main floor boasts a spacious open-concept living area with expansive sunlit windows and beautiful hardwood floors throughout. The stylish kitchen showcases granite countertops, backsplash tile, modern appliances, a large island, and ample counter space. The kitchen leads to a private balcony and a flex room with a versatile space for a dining area or home office. Upstairs, you’ll find two spacious master bedrooms, each with its own 4 piece en-suite bathroom and walk-in closet, providing ultimate privacy and comfort for homeowners, roommates, or guests. Full laundry room/linen closet is also located on this upper level, providing absolute convenience. The partially finished basement, with plenty of storage options or fitness option, connects to the oversized double attached garage for secure parking and additional storage space. Incredible Upgrades throughout include: Fresh paint throughout; New windows blinds; New partially finished basement; Bathrooms with granite countertops and two added drawers in vanity; Hardwood, tile and carpet flooring; Huge upgraded kitchen with beautiful granite counter tops, gorgeous kitchen backsplash tile, 12” extended island counter top, and stainless steel appliances; Balcony off the main level; Outlet to the basement; Barbeque gas line rough-in for easy barbeque entertainment. Living in the sought-after LAKE community o f Auburn Bay and Auburn Bay Station Shopping Centre means convenient shopping; lake-centered lifestyle with walking trails, parks, playgrounds, year-round activities at the community lake; walking distance to the South Health Campus; quick access to Stoney Trail and Deerfoot Trail; easy access to downtown: BRT bus (302), and near future LRT stations, and so much more! Whether you are first-time buyer, downsizer, or investor, this Freshly Renovated, Professional cleaned, and Move-in-ready End-unit townhouse is the perfect blend of quiet, comfort,modern style, and unbeatable location! Don’t miss your opportunity! Welcome to your new home with QUICK POSSESSION! (id:52784)
43 Summit Pointe Drive
Heritage Pointe, Alberta
Welcome to this beautifully appointed home in one of Heritage Pointe’s most sought after locations - directly backing onto the 18th hole with tranquil pond views. Combining timeless design with modern charm, this property offers a thoughtful layout filled with upscale finishes and inviting spaces.The open concept main floor is designed for both comfort and entertaining. Soaring ceilings, rich hardwood flooring and expansive windows flood the space with natural light. A striking river rock fireplace serves as the living room’s focal point, framed by custom built in shelving for both function and style.The chef inspired kitchen features backlit cabinetry, stainless steel appliances (new refrigerator / gas range) and a classic tile backsplash. Adjacent to the kitchen is a spacious dining area, enhanced by a contemporary light fixture and direct access to an impressive 3 season sunroom - perfect for enjoying all of Calgary’s seasons!Step outside to a large, south facing deck where you can unwind and take in the beautifully landscaped backyard, 18th green and serene pond beyond.Downstairs, the fully finished basement offers a generous rec room, two additional bedrooms and a full bathroom - ideal for guests or family. In floor heating keeps the space warm and comfortable year round.Additional features include two hot water tanks (2018), Central A/C (2018) *Recently Serviced*, Furnace (2018), a BRAND NEW boiler pump and a HEATED GARAGE, ensuring efficiency and comfort throughout the seasons.Just steps away from Launch Pad and the Heritage Pointe Golf Club, pro shop and clubhouse with its highly rated restaurant, this is a rare opportunity to own in an unbeatable setting. (id:52784)
1123, 1540 Sherwood Boulevard Nw
Calgary, Alberta
Step into this beautifully maintained 2-bedroom, 2-bathroom condo nestled in the highly sought-after community of Sherwood. Designed for comfort and style, this home features an inviting open-concept layout complemented by luxury vinyl plank flooring throughout. The modern kitchen shines with sleek black appliances, granite countertops, and a convenient breakfast bar—perfect for your morning coffee or casual dining. The spacious primary bedroom offers a walk-through closet leading to a private 4-piece ensuite, while the second bedroom is ideal for guests, a home office, or a cozy retreat! Enjoy the convenience of in-suite laundry and storage, featuring a stacked washer & dryer and handy shelving. Your vehicle will stay warm and secure with titled underground heated parking, plus visitor parking is available for guests. Situated just minutes from Beacon Hill Shopping Centre, you’ll have everything you need right at your doorstep — Costco, Canadian Tire, H-Mart, fitness centers, restaurants, and more! Outdoor enthusiasts will appreciate nearby walking and biking paths, playgrounds, and the close proximity to Blessed Marie-Rose Catholic School (K–9). With easy access to Stoney Trail, commuting anywhere in the city is a breeze. Whether you’re a first-time buyer, downsizer, or investor, this stylish Sherwood condo delivers the perfect blend of comfort, convenience, and community living. Call for your private showing today! (id:52784)
4709 19 Avenue Nw
Calgary, Alberta
This BRAND NEW, MOVE-IN READY infill in MONTGOMERY checks all the boxes for stylish, functional inner-city living—with the added bonus of a fully private 1-BED WALKOUT SUITE (approved with permits and subject to final inspection). Whether you're looking for extra income, space for guests, or a little more flexibility in your day-to-day, this one delivers. Step inside to a bright, welcoming foyer with a full coat closet—simple, clean, and easy to come home to. At the front of the home, the dining area offers space for a full-size table and flows naturally into the heart of the home: the kitchen. The kitchen brings a timeless feel with classic SHAKER-STYLE CABINETS, a custom-built hood fan with oak accents, glass display shelves with LED lighting, and a quartz-topped island with waterfall edges. You’ll also find an upgraded KITCHENAID APPLIANCE PACKAGE, including a gas range with pot filler and a large KitchenAid French door fridge. There’s also a convenient coffee or beverage station, complete with room for a beverage fridge. The living room is warm and elevated, featuring an INSET GAS FIREPLACE with full-height tile surround and built-in display shelving with closed cabinetry for extra storage. Natural light pours in through large rear sliders, leading out to the sunny SOUTHWEST-facing back deck with privacy screens already installed. Off the rear entry, the mudroom includes built-in shelving, a bench, and cubbies, with access to the powder room—private, polished, and finished with a skirted quartz counter and decorative framed mirror. Upstairs, the primary suite is a calm retreat with a tray ceiling, spacious walk-in closet, and a stunning ensuite that includes a freestanding soaker tub, walk-in shower with DUAL RAIN HEADS, and double vanity. Two more bedrooms, a full bath with attractive STACKED HORIZONTAL TILE, and a laundry room with designer tile flooring complete the upper level. Downstairs, the WALKOUT SUITE (approved, subject to final inspection) is bright, smartly designed, and full of quality finishes. The living room has a BUILT-IN FLOATING MEDIA CENTRE, and the full kitchen mirrors the same modern style as upstairs, with warm oak flat panel cabinetry and quartz countertop. There’s a full bathroom, stacked laundry, and a large bedroom with walk-in closet—plus its own separate entry for total independence. Set just off Home Road, this location offers easy access to main routes like 16th Ave and Memorial Drive while keeping you steps from nature. Walk to Shouldice Park, Bowmont Park, and the Bow River Pathway system for daily runs, dog walks, or weekend bike rides. You're minutes from Montalcino Ristorante, NOtaBLE, and lots of local coffee shops, restaurants, and bars for food and coffee favoUrites. Groceries, schools, Market Mall, U of C, and Foothills Hospital are all close by, making this one of Calgary’s most livable and up-and-coming inner-city communities. Call today to view! *Photos from Show Suite (id:52784)
25 Highwood Place Nw
Calgary, Alberta
What an exceptional one-of-a-kind property located on a cul-de-sac overlooking a park and enjoying some views of the city. The property includes a fully developed bungalow with numerous renovations, a double detached garage, a separate garden storage area, a carriage house legal suite above the garage with balcony, beautiful landscaping both front and back, and patio areas galore. In 2017, the home was updated with new shingles and eaves troughing, new efficiency furnace, new water tank, new electric panel, new shower in three-piece bathroom, new windows in kitchen, bathroom, and main floor & basement bedrooms. Living and dining room windows have been upgraded as well. The main floor features a traditional L-shaped living/dining area, beautiful bay window with custom blinds, and hardwood under the carpet throughout. The kitchen boasts a new electric range and microwave. The basement is fully developed with a cozy family room complete with an electric fireplace, two bedrooms, bathroom, and a cold room. The double detached garage has in floor heating, a drain and a two-piece bath. The carriage house legal suite also has in floor heating, is fully furnished, including dishes, and patio sets. There is a concrete parking pad for the occupants with access from the back alley. The upgrades included the detached garage, the carriage legal suite with its own street number, the concrete work, the fencing, the landscaping and all the beautiful stonework. A fabulous location enjoying nearby amenities such as community centre, swimming pool, schools, shopping, and convenient transportation. DON'T MISS THIS OPPORTUNITY TO OWN!!! A PLEASURE TO VIEW!! (id:52784)

