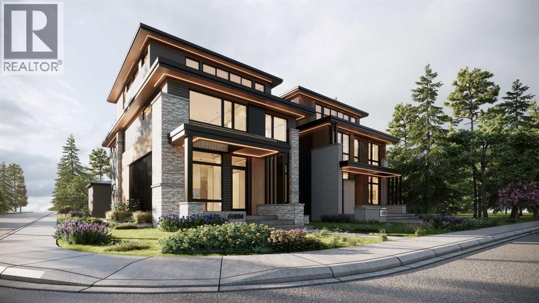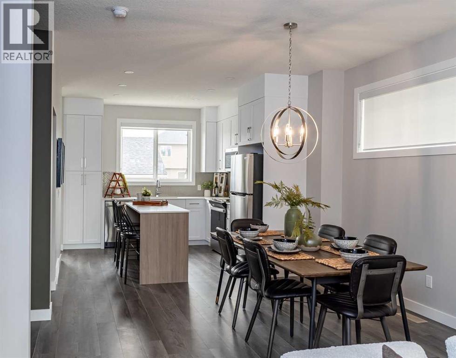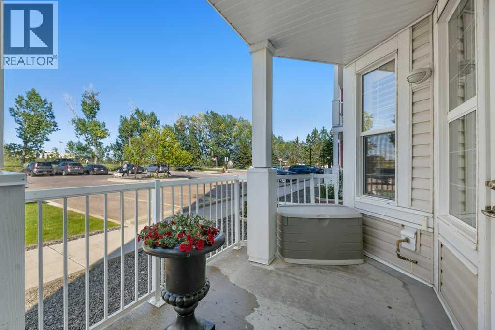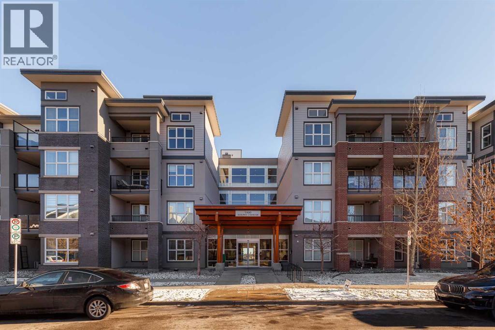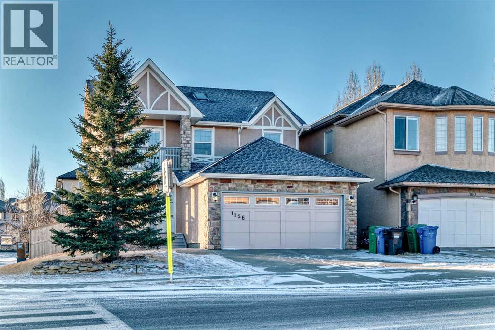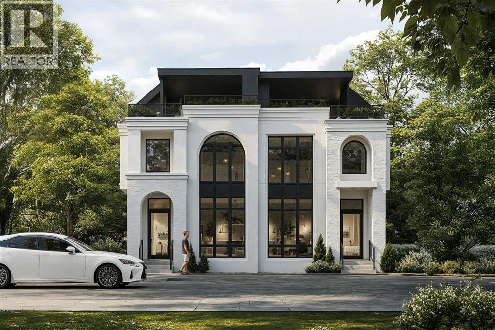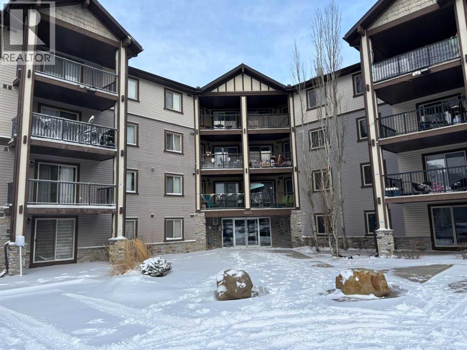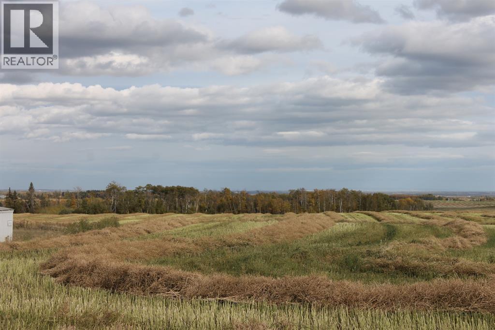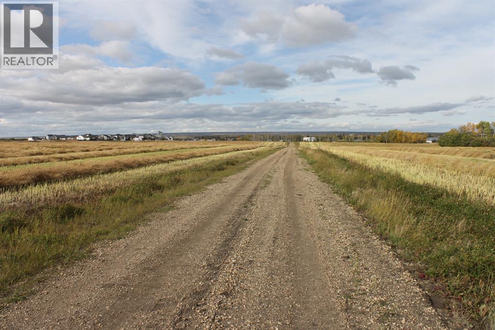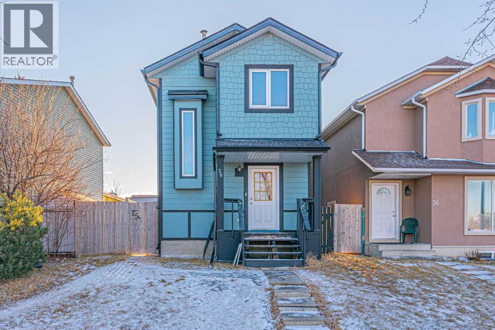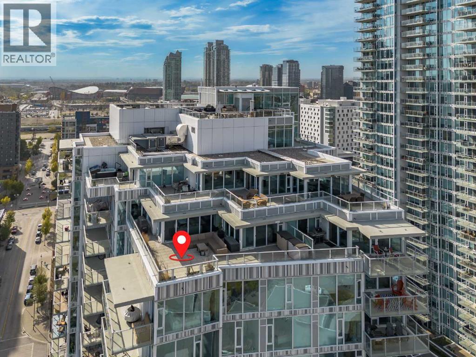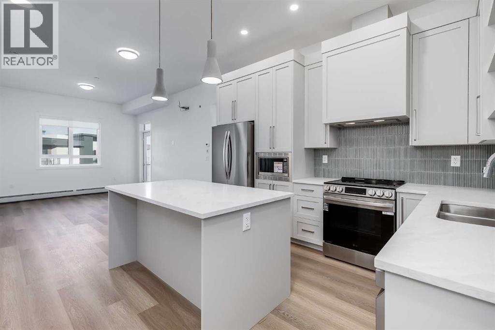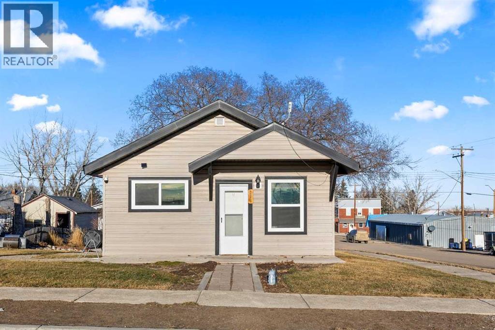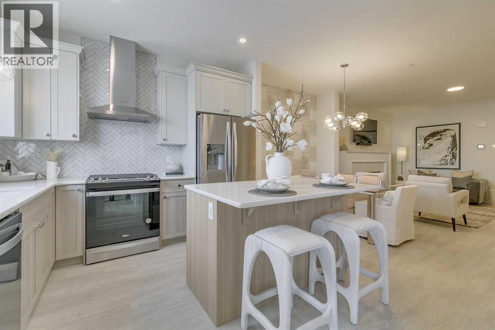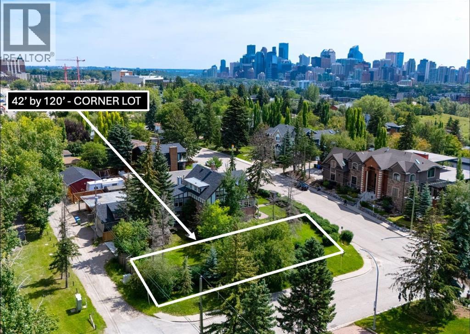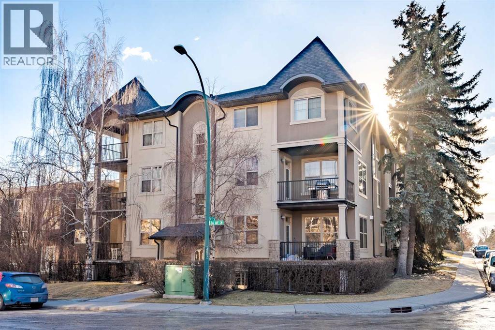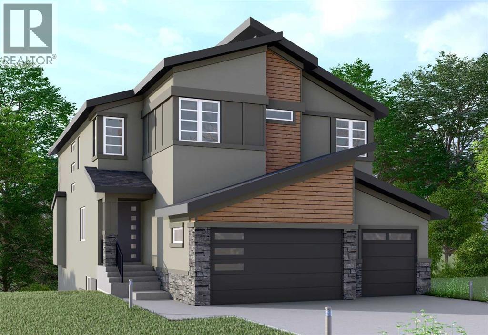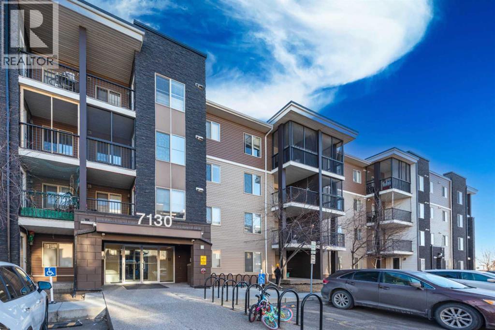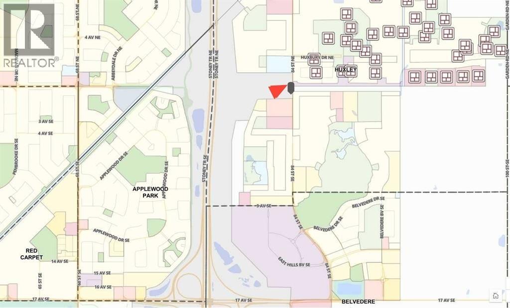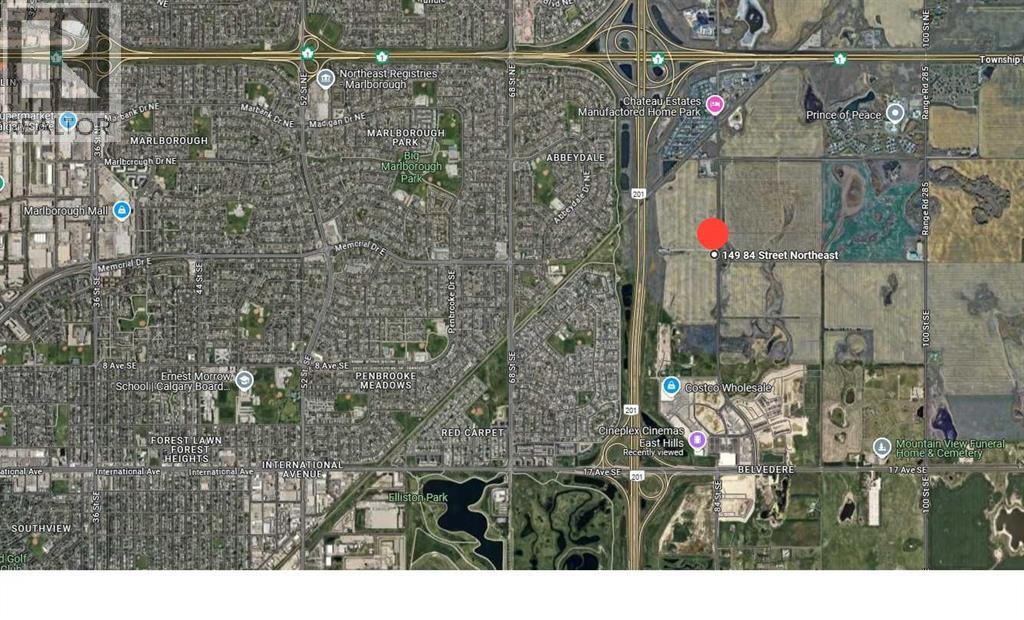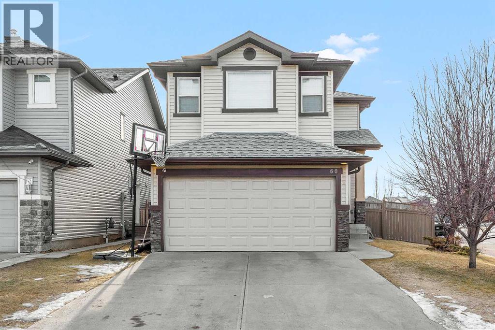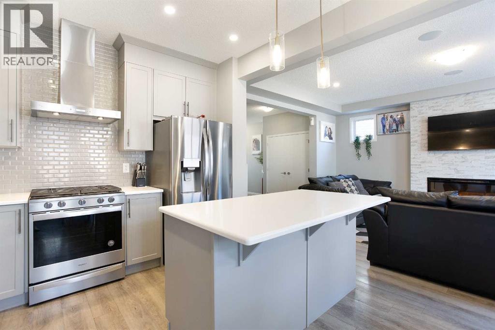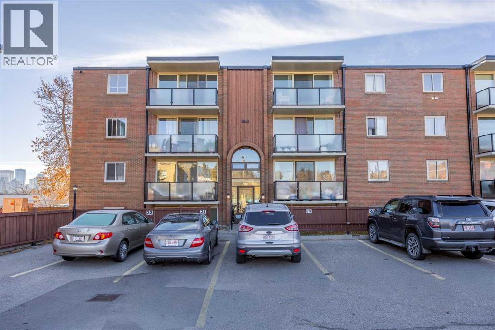4023 16a Street Sw
Calgary, Alberta
Bold design. Timeless execution. This modern 5-bed masterpiece by Alliance Custom Homes sits on a sunny corner lot in one of Calgary’s most desirable inner-city neighbourhoods. From the striking exterior to the thoughtful three-level layout, every detail is designed for elevated living.As you step inside, you’re welcomed by clean lines, curated lighting, and wide-plank hardwood floors. Just off the front entry, a glass-enclosed office offers a quiet, sunlit workspace with street views, ideal for remote work and welcoming clients. Right next to it, a stylish powder room is perfectly placed for both guests and everyday convenience.The dining space is front-facing with oversized windows bringing in morning light, ideal for hosting brunch or a holiday dinner. The chef’s kitchen is anchored by a massive central island with quartz countertops, sleek cabinetry that stretches to the ceiling, high-end appliances, and a designer pot filler over the gas cooktop. Just behind, a discreet butler’s pantry keeps your entertaining game sharp with added storage and prep space, with access to the dining room.Toward the back, the living room invites you to unwind. A full-height gas fireplace anchors the space, and oversized patio doors open to a private backyard retreat.Upstairs, three bedrooms and a laundry room are thoughtfully arranged for both comfort and privacy. The expansive primary suite is a true retreat, featuring a two-way gas fireplace, a luxurious ensuite with an oversized steam shower, freestanding tub, and double vanity, plus a massive walk-in closet with custom built-ins and pocket-door access to the laundry room. Two spacious secondary bedrooms complete the upper level, each with their own built-in closets and private ensuites.The third floor is your elevated entertainment zone. A built-in wet bar, full bathroom, and private flex space behind French doors create a perfect setup for movie nights, cocktail hours, or a tucked-away workspace. Step out onto the pr ivate balcony to take in the treetop views or enjoy a quiet moment in the sun.Downstairs, the fully developed basement expands your options even further. A large rec area provides plenty of space for games, movie marathons, or a kids’ hangout zone. A dedicated home gym sits behind a full glass wall, adding a stylish, functional edge. Two additional bedrooms and a full bathroom round out this level, ideal for guests, teens, or extended family.Set in Altadore, just minutes from the river pathways and Sandy Beach, this home is surrounded by parks, coffee shops, and great schools. You’re a short stroll to the Glenmore Athletic Park and River Park Off-Leash Area. Altadore School (K–6) and Rundle Academy (Grades 4–12) are nearby, with Central Memorial and Western Canada High just a short drive away. Grab coffee at Monogram, dine at Merchants or The Trop, and enjoy the boutiques of Marda Loop, all just a few minutes from your front door! (id:52784)
663 Homestead Drive Ne
Calgary, Alberta
Welcome to the Charlotte by Partners, a paired home thoughtfully designed with style, comfort, and flexibility in mind. This upgraded home features an included side entrance, along with 9’ ceilings on both the main floor and basement. The open-concept main level is anchored by a rear kitchen complete with quartz countertops, full-height MDF cabinetry, soft-close doors and drawers, an upgraded backsplash, chimney hood fan, upgraded gas range, and a stainless steel appliance package including washer and dryer. A central island offers extra prep space, while bright front dining and living areas create an inviting atmosphere filled with natural light. Luxury vinyl plank and luxury vinyl tile flooring run throughout the main living spaces, combining durability with modern appeal. Upstairs, the primary suite includes a walk-in closet and a private ensuite with dual sinks and a walk-in shower. Two additional bedrooms, a full bathroom, and convenient upper-floor laundry complete this level. The basement offers exceptional development potential with 9’ ceilings, rough-in plumbing, and egress windows. Additional upgrades include a rough-in gas line in the kitchen, front landscaping, and a rear lane gravel parking pad. Set in the community of Homestead, residents will enjoy over 4 kilometres of walking paths, a 19-acre natural wetland, and planned amenities including schools, parks, and sports fields. With city transit available and excellent connections across Calgary, Homestead offers a fantastic opportunity for buyers seeking space, modern upgrades, and long-term value in a well-connected location. (id:52784)
129, 1 Crystal Green Lane
Okotoks, Alberta
Welcome to this beautiful large corner "former show suite" - located on the main floor of the desirable Penncross complex. So much natural light from large windows throughout the living room and both bedrooms, this home offers a bright and open executive space. Thoughtful upgrades are found throughout, including high-end shutters on all windows, a corner built-in cabinet near the entry, a built-in "Murphy Bed" in the guest room, plus a full sized washer and dryer. The gourmet kitchen is large, with an abundance of cabinetry, plus granite counters, complimented by stainless steel appliances. The living room is spacious, allowing room for entertaining. The primary bedroom features a walk-in closet and a private updated 3-piece ensuite, while the second bedroom is generous in size and conveniently located next to a 4-piece main bathroom. Penncross offers outstanding amenities including a fitness centre, games room, library with fireplace, and indoor/outdoor putting greens—perfect for relaxing or entertaining. Just steps away is Crystal Ridge Golf Course, and your condo fees include year-round lake access to Crystal Shores. To top it all off, this unit comes with two titled underground parking stalls—a rare and valuable bonus. Enjoy executive-style living at an incredible value in one of Okotoks' most desirable communities! (id:52784)
1119, 95 Burma Star Road
Calgary, Alberta
Welcome home to #1119 95 Burma Star Road SW! This contemporary main floor unit located in popular Currie Barracks, is just a five minute walk to Mount Royal University, and minutes away from nearby parks, restaurants and pubs. The upscale complex features a gorgeous front lobby with open beam ceilings, trendy art work and a large sitting area. The stylish unit is open and bright, and has an elegant modern kitchen open to the spacious living room that walks out onto your private covered patio with natural gas barbecue hook up. Contrasting high gloss white lacquered cabinet doors and the wood grain look cabinetry, bright marble back splash, quartz countertops, stainless steel appliances, and vinyl plank hardwood create an alluring aesthetic. The unit features a bedroom with a pleasingly spacious walk-through closet and ensuite, in-suite laundry, and air conditioning that ensures your comfort. The beautifully landscaped outdoor spaces, courtyard, titled underground parking stall, ample visitor parking, car wash bay, and bicycle storage complete this incredible opportunity. Located just a ten minute drive from downtown, Currie Barracks offers a two-fold lifestyle, including an easy drive or uber to the commercial core and the vibrant cultural and restaurant scene that inner city Calgary has to offer. It also offered the opportunity to enjoy the quiet, walkable neighbourhood, paths, parks, fenced dedicated dog park, and nearby pubs and restaurants. Don’t miss your chance to call this stunning condo your new home! (id:52784)
1156 Sherwood Boulevard Nw
Calgary, Alberta
Welcome to this well kept 2139 sqft single family home in prestige Sherwood. It situates right across from a playground green space, featuring south backyard, central air conditioning, laminated flooring on the main floor, curve stairs with wrought iron spindle railings, granite counter top, skylight over the stairs, upper floor balcony off the master bedroom, water softener, and central vacuum. The upper floor has 3 bedrooms. Large master bedroom. Large ensuite with 2-sided gas fireplace, separated shower and jetted bathtub, also it has a large retreat office area, and double door to upper balcony with beautiful open view. Main floor with separated living room and family room, formal dining area, bright and sunny family with gas fireplace, spacious kitchen and breakfast nook, and sliding door to large deck. It is walking distance to school, playground, and closes to shopping, public transit, and easy access to major road. ** 1156 Sherwood Blvd NW ** (id:52784)
2716 3 Avenue Nw
Calgary, Alberta
Located in WEST HILLHURST, this modern SEMI-DETACHED NON SUITED infill delivers the kind of layout and design that simply works for inner-city living. Clean architecture, generous windows, and multiple outdoor spaces set the tone and well-suited for daily life near the river, downtown, and some of Calgary’s most established amenities.A defined foyer creates a proper sense of arrival and keeps the main living areas feeling calm and composed. Just off the entry, a POCKET OFFICE with built-ins and glass detailing offers a dedicated work or study space without disrupting the flow. The main floor opens into a dedicated dining area that naturally connects to the kitchen, creating an easy rhythm for daily life.The kitchen anchors the home with a large island featuring bar seating and an integrated sink. The appliance layout is designed for real use, keeping prep and cooking zones efficient and intuitive, with a full-size side-by-side fridge/freezer, gas cooktop, and wall oven. A BUILT-IN PANTRY provides generous storage while maintaining clean sightlines. At the back of the home, the living room feels warm and inviting with a GAS FIREPLACE and expansive patio doors that open to the CONCRETE PATIO, extending the living space outdoors. A discreet powder room and a well-designed MUDROOM with BENCH AND HOOKS complete the main level.Upstairs, the second floor is dedicated to rest and privacy. The primary bedroom is a calm retreat, finished with a TRAY CEILING that adds subtle architectural interest. The ensuite includes a FREESTANDING TUB, dual sinks, and a separate shower with bench seating. Two additional bedrooms are thoughtfully positioned away from the primary and share a full bathroom with dual sinks, and the laundry room is placed right in the middle of the layout for ease.The upper loft level adds a lifestyle layer rarely found in inner-city homes. A spacious loft with a BAR and sink works as a media lounge or entertaining space, while a FLEX ROOM adapts easily as an office or guest room, complete with pocket door access to the 4-pc bath. Outside, a BALCONY offers an outdoor retreat, creating a private, elevated escape with room to relax or host.The fully developed basement continues the theme of flexibility and function. A large rec room is paired with a SECOND WET BAR and an OFFICE OR GYM space adapts easily to your needs. A 5th bedroom with walk-in closet and a full bath makes this level comfortable for guests or extended family.Located in WEST HILLHURST, this home is minutes from the Bow River pathway system, West Hillhurst Community Centre, and Helicopter Park. Nearby schools include West Hillhurst School, Queen Elizabeth School, and Westmount Charter School. Kensington’s shops, cafes, and services along Kensington Rd and 10 S NW are close at hand, with quick access to downtown, Foothills Medical Centre, Alberta Children’s Hospital, and Memorial Dr. A walkable, established inner-city lifestyle with everything within reach. (id:52784)
3303, 60 Panatella Street Nw
Calgary, Alberta
Located in one of Calgary’s most sought-after and family-friendly communities, this meticulously maintained 2-bedroom, 2-bathroom condo with a versatile den offers an ideal living space for families or professionals alike. With generous living areas and a thoughtful layout, this home is designed for comfort, convenience, and style.The expansive primary bedroom serves as a peaceful retreat, complete with a private ensuite bathroom and an oversized closet that easily accommodates a king-size bed. The second bedroom is equally spacious, providing ample room for family members or guests. Both bedrooms feature brand-new windows installed in the summer of 2025, adding to the home’s comfort.The well-planned layout places the bedrooms away from the main living spaces, ensuring privacy and tranquility. The open-concept kitchen, dining, and living areas are perfect for entertaining, with plenty of space for family gatherings and relaxation.A cozy den tucked away in a quiet corner of the condo is the perfect space for a home office or a private reading nook. Additional features include in-suite laundry, a separate storage room, a welcoming gas fireplace, and an expansive 11’ x 9’ covered balcony. This unit also includes an assigned surface parking stall just steps away from the complex for added convenience.The condo is ideally located within walking distance to Captain Nichola Goddard Middle School, Buffalo Rubbing Stone Elementary School, community parks, serene ponds, and the Save-On-Foods shopping plaza. Commuting is a breeze with easy access to Stoney Trail, and all major amenities—including Superstore, Vivo Recreation Centre, public library, and the Country Hills shopping and restaurant plaza—are just a short drive away.The condo fee conveniently includes electricity, adding even more value to this already exceptional offering.Don't miss out on this rare opportunity—contact your realtor to schedule a viewing today! (id:52784)
10400 85 Avenue
Sexsmith, Alberta
19.47 acre industrial development site located in Town of Sexsmith on RR 61…. 1.5 miles north of Emerson Trail 672 and #2 Highway, zoned CR Country Residential/Business, alternate zoning C3 Secondary Commercial, municipal services available for future development, municipal road allowance on south boundary of property included in acreage is 4.37 acres, priced at $40,000 per acre. Disclosure: owner principal Charles Russell is licensed under the Real Estate Act of Alberta. (id:52784)
9300 101 Street
Sexsmith, Alberta
66.94 acre industrial development site conveniently located in Sexsmith nine miles north of Grande Prairie, adjacent to CN Rail mainline - plan for in-out siding with multiple tracks, interior lease road provides access to 95 Avenue and Highway #2, M1 and C3 zoning for heavy industrial use including hazardous goods, full municipal services available at 95 Avenue, alternate zoning for two acre lots with residential/business land use, seller will subdivide to suit, priced at $60,000 per acre. Disclosure: owner principal Charles Russell is licensed under the Real Estate Act of Alberta. (id:52784)
9001 90 Street
Sexsmith, Alberta
Highway location in the Town of Sexsmith, nine miles north of Grande Prairie, adjacent to CN Rail mainline - suitable for siding with multiple tracks, 500m of unobstructed frontage on Highway #2 service road, direct heavy truck access via paved road to 95 Avenue and Highway #2, zoning approved for heavy industrial use including hazardous goods, full municipal services available within 500m of site, dugout on site suitable for fire fighting water reservoir, site area of 23.01 acres plus an additional 3.5 acres available for extended rail siding, priced at $95,000 per acre. Disclosure: owner principal Charles Russell is licensed under the Real Estate Act of Alberta. (id:52784)
38 Martindale Drive Ne
Calgary, Alberta
Welcome to this newly renovated two-storey home featuring an oversized double detached garage. New paint, carpet, New Kitchen Cabinets, and upstairs Bathroom.The main floor offers a bright living room, a kitchen combined with a dining area, and a convenient 2-piece bathroom—perfect for everyday living and entertaining.Upstairs, you’ll find three good-sized bedrooms and a full common bathroom, providing comfort and functionality for the whole family.The developed illegal basement suite includes one bedroom, a kitchen, a full bathroom, and a separate side entrance, offering excellent potential for extended family or additional living space.Ideally located close to the Sikh Temple, schools, playgrounds, public transit, and with easy access to major highways, this home combines modern upgrades with outstanding convenience.Be the first to view this property—contact your favourite REALTOR® today to book your private showing. (id:52784)
1802, 519 Riverfront Avenue Se
Calgary, Alberta
Welcome to Embassy Bosa's Fuse at Evolution, where luxury meets lifestyle in this prime-location sub-penthouse. boasting spectacular breathtaking views of the river and downtown. The unmatched 845 sq. ft. of outdoor living space is ideal for taking in the sights and entertainment. This residence is the epitome of city living with its massive terrace and balcony areas perfect for entertaining or relaxing under the open sky. This barely-lived-in condominium dazzles with modern contemporary design, high-quality craftsmanship, and a stylish kitchen equipped with premium appliances. The open-concept layout is flooded with natural light through floor-to-ceiling windows, offering stunning views from every room. The spacious primary suite features double closets, a luxurious 5-piece ensuite with heated floors, and direct access to the expansive terrace—your private retreat with room to breathe and take in the skyline. Additional highlights include a dining room area off the kitchen, a separate laundry room, and two convenient side-by-side parking stalls with a storage locker on P1. The building offers unparalleled amenities, including security/concierge services, a private fitness facility, and a rooftop garden terrace. Residents will enjoy even more exclusive amenities. Located in the heart of the vibrant East Village, this sought-after urban community places you steps away from the Bow River, St. Patrick's Island, the National Music Centre, the Calgary Zoo, and the new Central Library. Stroll or bike to Prince's Island Park, Eau Claire Market, or the Science Centre, and enjoy the finest dining, entertainment, and culture Calgary has to offer. Don't miss this rare opportunity to own a sub-penthouse with a massive outdoor oasis—the ultimate in urban luxury and lifestyle awaits! (id:52784)
1414, 520 Reynolds Avenue Sw
Airdrie, Alberta
Perched on the top floor, this impressive B4 floor plan showcases 10-foot ceilings and a bright eastern-facing exposure, creating an airy, light-filled living space. The thoughtfully designed 2-bedroom, 2-bath plus den layout offers modern open-concept living, finished with quartz countertops throughout, luxury vinyl plank flooring, and contemporary recessed lighting. The primary suite features a walk-in closet and a private ensuite, while wall-unit air conditioning ensures year-round comfort.The Monarch delivers an exceptional amenity experience, including a fully equipped gym, yoga studio, boardroom, large residents’ lounge, party room with deck and BBQ, two rooftop decks, guest suite, and a dog wash station. Underground parade parking adds everyday convenience.Ideally located in the Cooper’s Crossing community, just steps from Coopers Promenade and close to schools, parks, and everyday amenities, with quick access to 8th Avenue, 40th Avenue, and Highway 2 for an easy commute to Calgary. Additional units are available, offering flexibility to suit a variety of lifestyles. A fantastic opportunity to enjoy low-maintenance, upscale living in one of Airdrie’s premier neighborhoods. (id:52784)
201 1 Street S
Milo, Alberta
Welcome to the wonderful community of Milo located just minutes from Lake McGregor making this a great all around home or a summer get away at an affordable price. As you drive up and you will appreciate the newer siding with added Styrofoam making it super efficient in the winter. Windows were upgraded 8 years ago and the roof was done 5 years ago. Step inside and you will see the cozy living room, 2 bedrooms that are conveniently located off the living room. The kitchen will be a pleasure to work in loads of cupboards and working space. White cupboards, sleek backsplash and 4 year old stainless appliances only add to the appeal. A large recently redone bathroom with extra storage is always a bonus. A few more upgrades include the furnace and ac 3 years ago, 9 years ago a 50 gallon hot water tank and 3 years ago a new electrical panel. The basement has plenty of storage and would make a good craft room as it is neat and tidy. Outside you will find a huge lot that would be perfect for a garage as well as a firepit and 2 large storage sheds. The lot is treed and also features the 2nd largest Elm in Alberta!! This wonderfully maintained home is ready for immediate possession!! Don't miss out call your favorite agent today (id:52784)
80 Lucas Common Nw
Calgary, Alberta
Welcome to this beautifully upgraded 2400+ sq.ft. of developed space former Morrison Homes showhome, a detached laned property located in the desirable community of Livingston. Featuring central air conditioning, exterior Gemstone lighting, and premium finishes throughout, this home offers exceptional value and versatility. The main floor showcases a gourmet kitchen with quartz countertops, a gas range, built-in microwave, kitchen island, pot lights throughout, a walk-in pantry for added storage, and a dedicated dining area perfect for family meals or entertaining. Elegant luxury vinyl plank flooring flows through the level, complemented by an electric fireplace in the living room. This floor also includes a full 4-piece bathroom, a highly functional bedroom or den, and a small rear mudroom for everyday convenience. Upstairs you’ll find a bright bonus room along with three spacious bedrooms, plus a dedicated laundry area with a washer and dryer conveniently located on this level. The primary suite includes its own 3-piece ensuite featuring a standalone tiled walk-in shower with a glass door and tile extended to the ceiling, while the additional bedrooms are served by a well-appointed 4-piece bathroom. The highlight of this home is the fully developed walkout legal suite, complete with its own kitchen, bedroom, full bathroom, laundry, and private entrance—an exceptional opportunity for rental income, extended family living, or privacy for guests. Outside, enjoy a deck equipped with a gas line for BBQs. Livingston residents enjoy access to an HOA clubhouse featuring a gymnasium, tennis courts, a splash park, and year-round programming, along with quick access to major routes for easy commuting across the city. This home blends functionality, comfort, and showhome-quality upgrades throughout—perfect for buyers seeking a move-in-ready property with a legal walkout suite in one of Calgary’s most desirable communities. (id:52784)
1736 13 Avenue Nw
Calgary, Alberta
PRESALE OPPORTUNITY! Executive single-family home coming soon to a quiet CORNER LOT (42 by 120 feet) in the prestigious community of Briar Hill. This distinctive project by boutique builder Icon Design and Development comes with an approved Development Permit and is ready to begin construction once the right buyer steps forward. Are you a Builder or prefer to build later? The developer is also offering the land with approved plans for $950K (GST included) with no build commitment required. Thoughtfully designed in collaboration with Studio Felix, this home blends striking architecture with curated interior selections. Expect custom millwork, bold mid-century modern accents, and premium finishes throughout. The layout is designed for modern family living—featuring four bedrooms upstairs, a main floor office, and a fully developed basement complete with a guest bedroom, recreation space, wet bar, full bathroom, and home gym. With approximately 4,500 sq ft of developed space, this is a rare opportunity to build your dream home in one of Calgary’s most desirable inner-city neighborhoods. Floor plans available upon request—contact us early to personalize your interior finishes. (id:52784)
101, 3704 15a Street Sw
Calgary, Alberta
Welcome to this stylish and well maintained 2 bedroom, 2 bathroom condo in the heart of Altadore. This spacious home features a modern open-concept design with polished concrete floors and in-floor heating, offering both style and comfort. The bright, open living area is flooded with natural light from large windows and is anchored by a cozy gas fireplace, creating the perfect space for entertaining or relaxing at home. The adjacent dining area opens directly onto a private west-facing patio, ideal for enjoying afternoon sun and evening sunsets. The contemporary kitchen is thoughtfully designed with a large island and bar seating, stainless steel countertops, neutral backsplash, and stainless steel appliances. The primary bedroom includes a walk-in closet with custom shelving and a 4-piece ensuite featuring granite countertops. The well-designed, private floor plan places the second bedroom down the hall—perfect for guests, a home office, or a roommate setup. Additional highlights include in-suite laundry, a quiet and well-managed building, and assigned parking in a secure underground garage. Ideally located just blocks from River Park and Sandy Beach, and steps from the shops, cafés, and restaurants of Marda Loop, this home offers easy access to public transit and is only minutes from downtown—combining urban convenience with a relaxed neighborhood feel. (id:52784)
17 Sunvalley View
Cochrane, Alberta
This home is currently under construction. Photos are for representation purposes only and are not of the actual property. Finishes, features, and specifications may vary.Introducing a striking new luxury residence designed for elevated family living, featuring a triple car garage, a full-width rear deck, and a fully developed walk-out basement—all finished with premium craftsmanship and modern elegance.The main level makes an immediate statement with a dramatic open-to-above family room, creating a bright, airy atmosphere ideal for both everyday living and entertaining. Designed with 9-foot ceilings and 8-foot doors, this floor includes a main-floor bedroom and full bathroom, perfect for guests or multigenerational living. The custom kitchen is a true showpiece, featuring fully customized cabinetry, quartz countertops, built-in appliances, and a premium fridge and freezer combination. A spice kitchen with pantry adds exceptional functionality, while the mudroom with built-in bench and MDF shelving throughout closets keeps daily life organized. Step outside to a full-width deck spanning the entire rear of the home, ideal for hosting or relaxing outdoors.The upper level offers a thoughtfully designed family layout with four bedrooms, three full bathrooms, a dedicated laundry room, and a spacious bonus room. The bonus room features a tray ceiling, mirrored in the primary bedroom, adding architectural depth and elegance. Secondary bedrooms are connected by a Jack & Jill bathroom, while the primary suite serves as a private retreat with a walk-in closet and a spa-inspired ensuite. This luxurious ensuite includes a freestanding soaking tub, heated floors, a steam shower with full tile surround and low-profile curb, and designer lighting with motion sensors, creating a true at-home spa experience.The fully developed walk-out basement expands the home’s versatility, offering two additional bedrooms, a full bathroom, a wet bar, a storage room, and generous ceiling h eights, making it ideal for entertaining, guests, or extended family living.The exterior is finished with a refined blend of Hardie Board siding and smooth panel detailing, complemented by LED pot lighting that enhances curb appeal day and night.Sophisticated, spacious, and thoughtfully designed—this home delivers luxury, comfort, and functionality in every detail. (id:52784)
217, 7130 80 Avenue Ne
Calgary, Alberta
Step into this well-designed 769.62 sq. ft. 2-bedroom, 2-bathroom condo ideally located in the heart of Saddle Ridge. Recently refreshed with modern laminate flooring, this home feels bright and move-in ready. The open-concept layout seamlessly connects the kitchen, dining, and living areas, making it perfect for both everyday living and entertaining, while the functional kitchen offers ample cabinet and counter space. The primary bedroom features a walk-through closet leading to a private ensuite, while the second bedroom and full bathroom are thoughtfully positioned for added privacy. Enjoy your morning coffee or unwind in the evening on your private balcony, and appreciate the convenience of an assigned parking stall. Located just minutes from the C-Train, shopping plazas, parks, schools, and the Genesis Centre, this condo is ideal for first-time buyers, downsizers, or investors seeking comfort, convenience, and value in a well-connected community. (id:52784)
151 84 Street Se
Calgary, Alberta
Rare opportunity to purchase 2.45 acres of Crown Land in Calgary’s rapidly developing SE corridor. Currently zoned S-TUC (Special Purpose – Transportation and Utility Corridor) with strong potential for rezoning to CC-2 (Commercial – Community 2 District), offering a wide range of commercial development possibilities. Excellent exposure and access, surrounded by ongoing residential and commercial growth. Limited availability and high interest level – don’t miss out! ********* Any & All offers should be submitted by Friday August 15, 2025 ********* Call for details. Please see copies of Title, Land Use for S-TUC & CC-2, Sub-Division Plan & Proposed Outline Plan for the area in Supplements. (id:52784)
149 84 Street Ne
Calgary, Alberta
Unlock the potential of Calgary’s rapidly growing northeast quadrant with this rare offering of surplus crown land within the Transportation Utility Corridor (R-TUC). Strategically positioned along key transportation routes, this parcel offers unparalleled opportunities for visionary developers, investors, and businesses looking to capitalize on Calgary’s growth. Seller will be considering offer/s beginning week of June 9, updated submission deadline is June 6, 2025. (id:52784)
60 Saddlecrest Green Ne
Calgary, Alberta
Welcome to this beautifully maintained detached home complete with an illegal suited basement, ideally positioned on a spacious corner lot in the vibrant community of Saddleridge. Offering over 2,300 sq ft of developed living space, this impressive 2-storey residence features 4 bedrooms, 3.5 bathrooms, and a double attached garage. Step inside to a bright, open-concept main floor highlighted by vinyl floors. The expansive living room, complete with a cozy gas fireplace, flows seamlessly into a well-appointed kitchen boasting white cabinetry, quartz countertops, a large island with breakfast bar, white appliances, and a separate pantry, perfect for family living and entertaining. Upstairs, you'll find a versatile bonus room, alongside 3 generously sized bedrooms. The primary suite offers a private retreat with a 4-piece ensuite and large walk-in closet. A convenient 4-piece main bath and laundry room complete the upper level. The fully finished illegal suited basement extends your living space with a spacious family/recreation room, kitchenette, an additional bedroom, 3-piece bathroom, and a laundry unit, ideal for guests or extended family. Enjoy summer days and evenings on the large, covered backyard deck, perfect for barbecues and gatherings. A double attached garage sits on a driveway providing ample parking for multiple vehicles. Situated close to schools, parks, playgrounds, shopping, dining, and the Genesis Centre, with easy access to Stoney Trail, this home offers exceptional convenience and lifestyle. Ideal for large or growing families. Don’t miss your chance to make this wonderful home yours - book your private showing today! (id:52784)
158 Osborne Common Sw
Airdrie, Alberta
Welcome to this beautifully updated family home in the desirable community of South Windsong, Airdrie! Offering over 2,400 sq.ft. of developed living space, this property features 5 bedrooms and 3.5 bathrooms, including 4 spacious bedrooms upstairs — perfect for a growing family.The primary suite includes a walk-in closet and a private ensuite, providing a comfortable retreat. The main level showcases a modern kitchen with ceiling-height cabinets, quartz countertops, stainless steel appliances, and a large island, opening to a bright living room with a custom fireplace feature wall.The fully finished basement adds an additional bedroom, full bathroom, and large rec room for family entertainment or guests. Upstairs, enjoy the convenience of laundry on the same level as the bedrooms, and a private balcony off one of the rooms — a perfect spot to unwind.Outside, a large backyard and front-attached garage complete this wonderful home, located close to parks, schools, shopping, and pathways. (id:52784)
438, 1421 7 Avenue Nw
Calgary, Alberta
LOCATION, LOCATION, LOCATION + Parking Stall. Welcome to this charming 1-bedroom, 1-bath condo nestled in the heart of Hillhurst, a prime location perfect for both investors and first-time home buyers. Affordability with fantastic unobstructed views from the 4th floor. The bright atmosphere enhances the spacious layout, which includes a great kitchen, a dedicated dining nook, and a large living room featuring patio doors leading directly to your private balcony. This extremely well-maintained condo is conveniently located near Riley Park, Hillhurst Community Center, Downtown, SAIT, Alberta University of Arts, CT train, schools, parks, movie theatre, restaurants, library, paths and recreation center are all WITHIN WALKING DISTANCE. Whether you're looking to make a wise investment or find a cozy first home, this condo in Hillhurst offers the perfect blend of convenience, comfort, and style. Don't miss out on the opportunity to own a piece of this thriving and sought-after neighborhood. Come and experience the vibrant lifestyle and endless possibilities this delightful condo has to offer. Schedule a viewing today and envision yourself living the urban dream! (id:52784)

