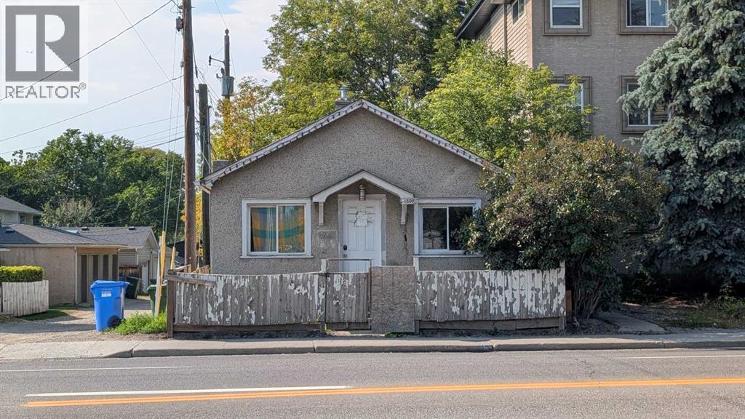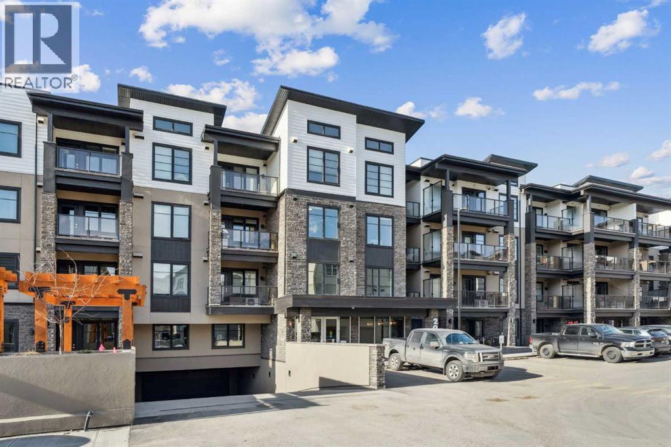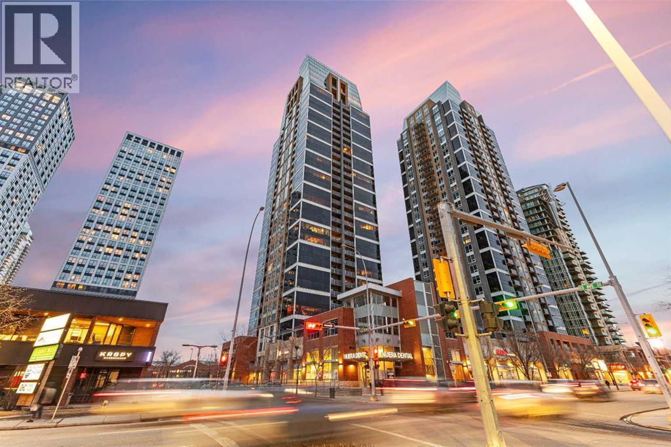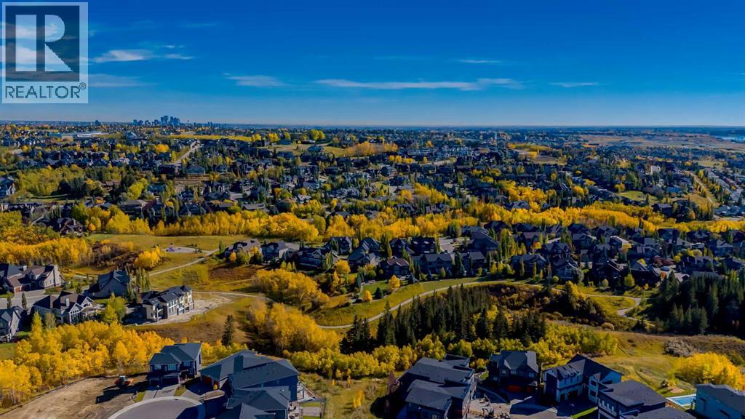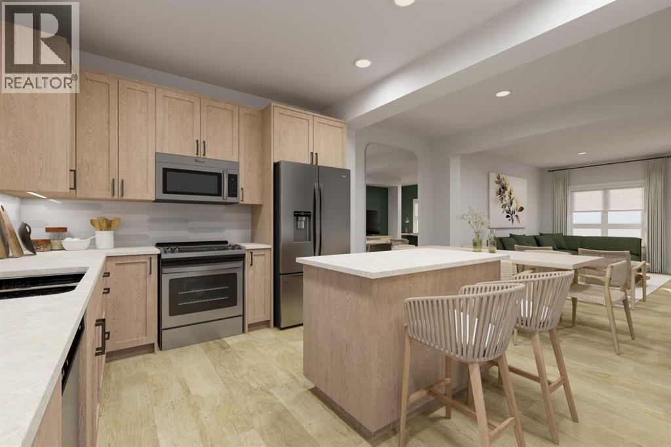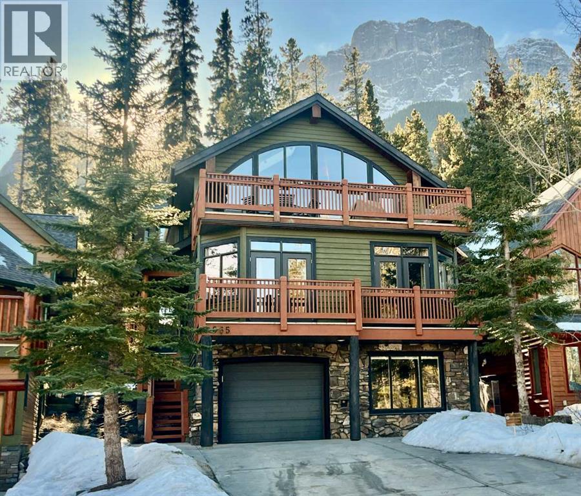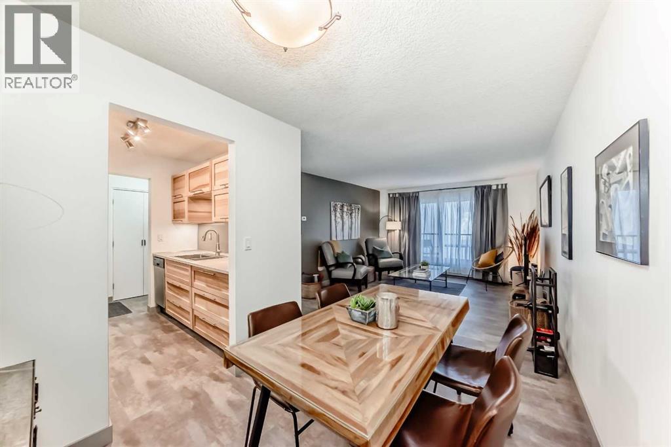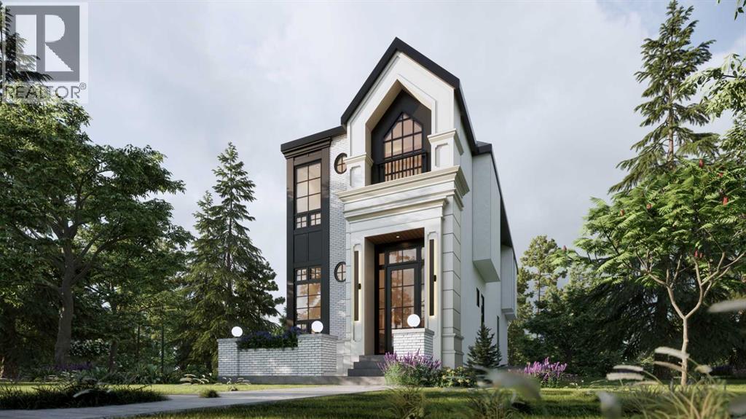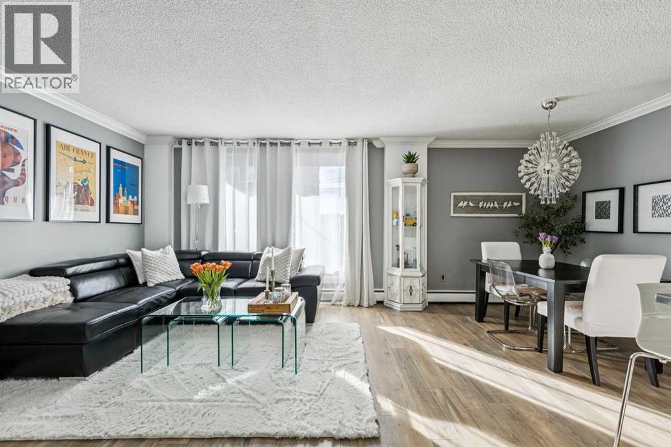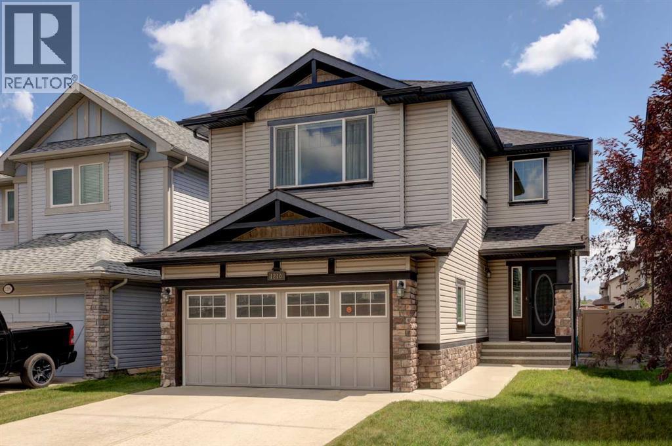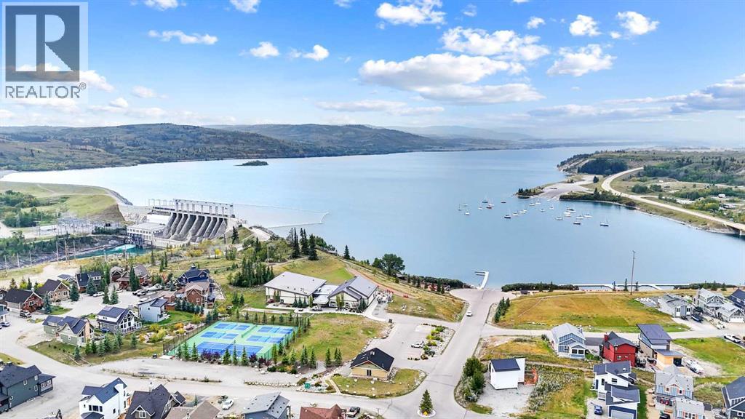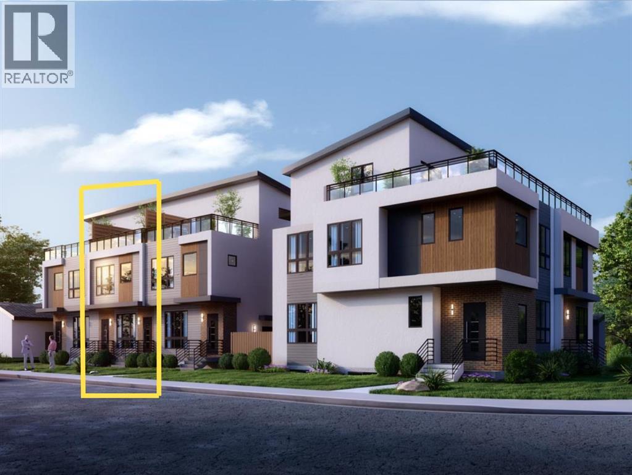1509 Edmonton Trail Ne
Calgary, Alberta
Are you looking for that property with upside potential? Here is the lowest-priced single-detached property in Calgary.Handyman special for investors, flippers, and tradesmen who know, comes with huge sweat equity. Located in the sought-after community of Crescent Heights. Inner-city location, walkable to downtown, steps from public transit, and access to Deerfoot Trail. You can renovate the existing house. The 2045 square foot corner lot with alley access offers a unique site in the long term.. You could apply for Mixed-Use rezoning. All redevelopment and rezoning is subject to the city's approval. On the main level, the quaint house layout offers 2 bedrooms, a full bath, a living room, and a kitchen with an eating area. The lower-level layout has a 1-bedroom, a 3-piece bath, an open kitchen, and a living area. Reach out to get the opportunity started! (id:52784)
2307, 2117 81 Street Sw
Calgary, Alberta
The Whitney welcomes you to Springbank Hill, where modern design and amenities meet natural beauty. This stunning 3rd level suite is ideal for anyone looking for an abundance of space in this oversized 1 bedroom, 1.5 bathroom, plus den upgraded suite in a premium location. Highly sought after Springbank Hill offers luxury living at a great price. Step into your brand-new home thoughtfully designed with elevated finishings throughout. Work from home with your own private den and separate guest bathroom. Some of the upgrades include: shaker-style cabinets in the kitchen and bathrooms, full height upper cabinets with filler to the ceiling, quartz counters with quartz backsplash throughout, upgraded tile flooring in the ensuite, Luxury Vinyl Plank flooring, upgraded stainless steel Samsung appliances complete with an upgraded stainless steel hoodfan, in this fullyair-conditioned unit. California Closets custom shelving in the laundry room and pantry add the custom touch you have been looking for. The stunning kitchen with its open layout feels bright and effortless -perfect for gourmet cooking or entertaining. The spacious bedroom offers a true retreat, complete with an extensive walk-through closet that provides exceptional storage and flows into the 4-piece ensuite bathroom. The generous balcony adds outdoor living space - ideal for your morning coffee, evening dinners or simply relaxing. Enjoy the comfort of in-suite laundry and air conditioning. Titled underground parking, storage, and premium sound attenuation for added peace and quiet. Outside your door, an exceptional lifestyle awaits. You’re just a 5-minute walk to Aspen Landing, with more than 50 shops and services-Safeway, Starbucks, Shoppers Drug Mart, restaurants, banks, and more. The C-Train, public transit, and major routes like 17th Ave SW are moments away, making it an easy 10-minute commute to downtown. Also a quick exit west to out Mountain Parks. The perfect blend of style, comfort, and wal kability in this urban-meets-nature home. Come see for yourself! (id:52784)
2202, 211 13 Avenue Se
Calgary, Alberta
RISING above the city in the striking NuEra building, this exceptional 22nd-floor CORNER residence offers truly BREATHTAKING, UNOBSTRUCTED VIEWS of DOWNTOWN Calgary, the distant ROCKY MOUNTAINS, and Stampede Park. Framed by floor-to-ceiling windows and enhanced by 9-foot ceilings, the condo is flooded with natural light and delivers a SPECTACULAR SKYLINE backdrop—stunning by day and absolutely MAGICAL at night. Enjoy a front-row seat to the Stampede FIREWORKS, visible right from your bed, along with unforgettable SUNSETS and panoramic cityscapes. The thoughtfully designed OPEN CONCEPT layout is ideal for both everyday living and entertaining. The modern kitchen features custom cabinetry, GRANITE COUNTERTOPS, STAINLESS STEEL APPLIANCES and a LARGE ISLAND that flows seamlessly into the living and dining areas. The primary bedroom showcases expansive windows, a walk-through closet and a private ensuite. The second bedroom is positioned on the opposite side of the unit for added privacy. It offers SPECTACULAR DOWNTOWN VIEWS and convenient access to a sleek 3-piece bathroom—perfect for guests, a home office, or a roommate setup. Just PROFESSIONALLY PAINTED. Additional highlights include in-suite laundry, secure UNDERGROUND parking, a storage locker, bike storage, and visitor parking. Residents enjoy premium amenities such as a fully equipped FITNESS CENTRE, residents’ lounge, OUTDOOR TERRACE and professional CONCEIRGE service. Ideally located in the heart of Victoria Park, just steps from Stampede Park, the new ENTERTAINMENT district, 17th Avenue, the C-Train, Sunterra Market and some of Calgary’s best DINNG, shopping, and NIGHTLIFE. This is downtown living at its finest. Embrace this opportunity to own a high-rise condo with UNMATCHED VIEWS, lifestyle and convenience. An opportunity not to be missed — ideal for those right-sizing, purchasing their first home, or seeking an investment. (id:52784)
13 Timberline Court Sw
Calgary, Alberta
OPEN HOUSE SUNDAY, FEBRUARY 22nd FROM 11AM TO 1PM. Located in the heart of Springbank Hill, this beautifully appointed home backs onto a picturesque ravine and boasts views of the rolling hills and city to the South. Designed for low-maintenance living, this home features Hardie Board siding, aluminum composite fencing, an artificial turf lawn with a backyard putting green and artificial shrubs, ideal for snowbirds or busy families. Every inch of the nearly 4,500SF of living space was meticulously designed and decorated with intention, creating a true sanctuary that feels like a work of art. Soaring ceilings, white oak engineered hardwood floors, hardwood coffered ceiling details and the most spectacular designer lighting are only a few features that make this home so spectacular. The ‘chef’s kitchen’ features top-of-the-line Thermadore appliances including a multi-function built-in coffee and espresso machine and a dual zone beverage cooler. Custom features such as internal cabinet drawers, spice pullouts and a fabulous walk-through butler’s pantry leave nothing to be desired. A vaulted ceiling in the great room boasts a stunning floor-to-ceiling fireplace and a ‘showpiece’ staircase and masterfully displays the amazing Southerly view. A spacious dining area, a private home office and a mudroom outfitted with lots of custom storage combine beautiful design with perfect functionality. The upper level features a bright and open bonus room, two additional bedrooms, each with a walk-in closet and an ensuite bathroom and a spa-like primary suite with his-and-hers closets, one of which is connected to the incredible laundry room. The fully finished lower level boasts a fourth bedroom and bathroom, a ‘professional’ home gym, a games room and a media room with a fireplace and a wet bar. The heated triple attached garage, outfitted with epoxy flooring, custom storage, a work bench and cabinets, is every hobbyist’s dream. A six-person hot tub sits on an aggregate covered re ar patio, an upper balcony with glass railing overlooks the views, a twelve-burner plus griddle BBQ station and a plumbed in natural gas fire table are all located in places to relax outside and admire the breathtaking view. Heated floors in all the bathrooms, Hunter Douglas programmable motorized solar shades and a high-end Elan smart home system that encompasses everything from security to lights to music and televisions, set this home apart from any other. This home offers something special for every stage in life. (id:52784)
103, 30 Rochester View Nw
Calgary, Alberta
The Magnolia at Lavender Hill is built into the natural slope of the site, which means you get a garage-level entry with a TANDEM DOUBLE-ATTACHED GARAGE, and a main living floor that WALKS OUT DIRECTLY TO THE REAR PATIO and the green space/pathways beyond. Translation: you can finish dinner, step outside, and take a post-meal loop like it’s your routine — BECAUSE IT WILL BE. Coffee out back. BBQ within arm’s reach. Fresh air breaks that don’t require a full wardrobe change and a staircase negotiation.Inside, the middle level does what too many plans only promise to do: it keeps the kitchen, dining, and living connected without turning your entire life into one big room. Warm-toned luxury vinyl plank flooring grounds the space, quartz counters keep it clean and modern, and the KITCHEN ISLAND isn’t decorative — it’s the command centre where homework lands, snacks disappear, and friends orbit. Near the stairs, a wide niche gives you that “EXTRA” SPACE everyone needs but nobody can explain: laptop drop zone, bookcase moment, bar cart, the place your keys stop playing hide-and-seek.Upstairs, three bedrooms and UPPER LAUNDRY keep things efficient (and your weekends shorter). The primary bedroom brings the ENSUITE + WALK-IN CLOSET, while two additional bedrooms and a full bath round out the level without weird angles or wasted hallway.ROCKLAND PARK SEALS THE DEAL: pathway-connected streets, parks woven throughout, and a planned residents-only clubhouse with pool, fitness centre, and courts — the kind of community design that makes you leave the house on purpose. Mountain views to the west, quick access to Crowchild and Stoney Trail when real life calls.Brand-new and READY FOR IMMEDIATE POSSESSION. If you want a townhome that lives CONFIDENTLY — not cautiously — book your showing and come see why THIS ONE is the right fit. • PLEASE NOTE: Photos are Virtual Renderings of the same model – fit & finish may differ on final spec home. Interior selections & floorplans s hown in photos. (id:52784)
965 Lawrence Grassi Ridge
Canmore, Alberta
This mountain home is all about the dramatic views, light and connection to nature; with 2871 sq ft of living space on three distinct levels. Set high on the knoll in Quarry Pines, it has been designed to embrace sweeping valley views with an impressive wall of windows at both the front and rear of the home, all framed by emerald forests. The interior living spaces flood with natural light in all seasons. The presence of the mountains and landscape are thoughtfully featured in every room. A sprawling front deck creates an inviting outdoor living space—infrared heaters allow you to enjoy it well beyond summer. Inside, the layout considers both comfort and versatility. A self-contained, walkout, legal suite works beautifully for guests or can be used for added income.Recent upgrades provide peace of mind, including Class A fire-rated shingles (2024), a new high efficiency furnace and dual 50-gallon hot water tanks (2025), an updated main full bathroom (2023) and all new appliances. Battery-ready solar panels (2024) help to offset utility costs. Space for a future elevator shaft is integrated into the design, offering future convenience and accessibility.Locals love Quarry Pines for its quiet, tucked-away feel, just steps from Quarry Lake, a large off-leash park, with easy access to the Nordic Centre, hiking and biking trails, and all the K-Country adventures beyond. A special home in a special setting—this is mountain living that just feels right. Come see the light dance across the mountain tops. (id:52784)
308, 819 4a Street Ne
Calgary, Alberta
Welcome to the heart of Renfrew — one of Calgary’s most vibrant and sought-after inner-city communities. Just minutes to downtown (a quick 3-minute drive) and walking distance to Bridgeland’s incredible dining scene, cafés, shopping, and river pathways, this location delivers true urban convenience without the downtown price tag.Offered at $214,900, this is the lowest-priced condo in both Renfrew and Bridgeland — and it shows beautifully inside.Originally built in 1981, this unit has been extensively updated and feels fresh, modern, and move-in ready. The kitchen features newer faux concrete finished countertops, newer stainless steel appliances, upgraded soft-close cabinetry, and in-cabinet lighting that adds a warm, polished touch. The overall aesthetic is clean, stylish, and incredibly inviting — a space that simply feels good the moment you walk in.Additional highlights include heated underground parking (a must for Calgary winters), newer paint, a generous in-suite storage room with potential to explore adding laundry, and a well-managed building with an elected board that stays on top of maintenance and operations.Whether you’re a first-time buyer, investor, or someone wanting an inner-city lifestyle at an unbeatable price point, this is exceptional value in an unbeatable location. (id:52784)
411 28 Avenue Nw
Calgary, Alberta
Exceptional pre-sale opportunity in desirable Mount Pleasant offering over 2,800 sq ft of developed living space including a fully legal basement suite with separate entrance and private laundry — ideal for rental income or multi-generational living.The bright main floor features 11-ft ceilings, wide plank hardwood floors, and a designer kitchen with a dramatic 14-ft waterfall island, quartz countertops, white oak shaker cabinetry, plaster hood fan, premium appliances, and modern gold/black accents. The spacious living room showcases a custom brick gas fireplace and built-ins, while the mudroom offers functional storage.Upstairs offers 9-ft ceilings and a stunning primary retreat with HUGE vaulted ceilings, and a spa-inspired 5-piece ensuite with in-floor heat and steam shower rough-in. Two additional bedrooms with walk-in closets and a full laundry room complete the level.The legal basement suite includes a full kitchen, living area, 2 bedrooms, bath, and separate laundry. Additional features include dual furnaces with HRVs, A/C rough-in, ceiling speakers, security rough-in, and custom closets.Located steps to Confederation Park and minutes to SAIT, UofC, hospitals, LRT, and downtown.Call today for details! (id:52784)
205, 1213 13 Avenue Sw
Calgary, Alberta
Welcome to the Beltline lifestyle. This bright and updated 2-bedroom, 1-bath condo delivers the best of inner-city living at a price that's hard to beat. Recently renovated from top to bottom, this 854 sq ft unit feels fresh and move-in ready. The kitchen is a real standout with sleek white cabinetry, dark countertops, stainless steel appliances, a subway tile backsplash, and more counter space than you'd expect from a condo this size, plus an island to host. Whether you're a home cook or just like having room to spread out, you'll appreciate the thoughtful layout here. Warm vinyl plank flooring runs throughout, tying the space together with a clean, modern feel. The primary bedroom is generously sized with plenty of natural light, and the second bedroom works equally well as a guest room, home office, or both. Crown moulding adds a nice finishing touch throughout. The condo fees include heat, water and electricity(which is an added bonus) and the building itself is well managed with a strong reserve fund, plus the bonus this building has no post-tension cables and comes with secure gated parking, storage, and bike storage. And then there's the location. Steps from restaurants, coffee shops, pathways, and all the energy the Beltline has to offer. Walk to work, grab dinner on 17th, or just enjoy having everything at your doorstep. A beautiful place to call home. (id:52784)
1210 Kingston Crescent Se
Airdrie, Alberta
Welcome to this immaculate and charming, open floor plan home, located on a quiet crescent close to schools, walking paths, and shopping. Freshly painted throughout the main living areas, newer appliances, hardwood floors, island kitchen with breakfast bar, walk through pantry, gas fireplace, large windows, and the 3 season sun room are just a few of the features that stand out. Functionality is evident throughout the home and is apparent in the upper level featuring a bright and spacious bonus room with a sectioned area perfect for a computer desk, homework or craft area. Down the hall from the bonus room you will find 2 bedrooms, a full 4 piece bath and the master bedroom which includes a walk in closet, a 5 piece ensuite offering dual vanities, a stand alone shower and for relaxation, a jetted soaker tub. The fully finished lower level, offers even more living space with a massive rec room featuring an electric fireplace, a full 3 piece bathroom, a large walk in storage room which could become a walk in closet with the potential addition of a 4th bedroom in this area. Pride of ownership is evident in this property and you will enjoy peace of mind knowing the dishwasher, electric stove, washer and dryer were all replaced in 2024 and the refrigerstor in 2023 and note there is a gas outlet behind the current stove. A beautiful property that is a pleasure to view! (Sun room is not included in the square footage) (id:52784)
44 Cottageclub Lane
Rural Rocky View County, Alberta
Welcome to 44 CottageClub Lane, a 2022-built home that combines modern craftsmanship with thoughtful features designed for comfort and convenience. Offering a FINISHED BASEMENT, WINDOW COVERINGS THROUGHOUT with some TINTED WINDOWS, and inviting outdoor living spaces with a FRONT PORCH, BALCONY, AND BACKYARD DECK, this home is ready for you to settle in and enjoy. The backyard faces north, creating a great setting for summer BBQs, while the south-facing front porch offers a bright, welcoming entry. As a bonus, the sellers are including the furniture and decors so it's truly move-in ready.Inside, tall windows fill the home with natural light, enhancing the open-concept main floor. The kitchen features a KITCHEN ISLAND WITH QUARTZ COUNTERTOPS and a GAS STOVE, blending style and function for daily living and entertaining. Upstairs, the primary bedroom offers an ENSUITE BATHROOM, WALK-IN CLOSET, AND PRIVATE BALCONY to relax and unwind. LUXURY VINYL PLANK FLOORING and modern finishes flow throughout the main and upstairs levels, creating a space that is both practical and stylish. The basement comes with 2 bedrooms,a recreation/family room, and a full bathroom. CottageClub residents enjoy a gated, year-round community just 20 minutes from Cochrane. Amenities include the 11,000 sq. ft. Recreation Centre with swimming, fitness, library, and community spaces, along with outdoor features such as beaches, docks, tennis and pickleball courts, hot tub, and trails. With its welcoming design, added features, and access to an exceptional community, 44 Cottage Club Lane is a perfect place to experience the best of lake living in every season. Come and see to appreciate. (id:52784)
2910 14 Avenue
Calgary, Alberta
Step inside a prestigious brand new townhome in the heart of the inner city SW. Ideally located nearby popular amenities including the Killarney Aquatic Centre, Westbrook LRT Station, 17th Ave SW, Shaganappi Golf Course, multiple greenspaces and bicycle pathways. This 2.5-storey oasis embodies functional design that integrates modern finishing selections across four spacious levels. The welcoming open concept layout showcases a large kitchen island, accompanied by stainless steel appliances, quartz counters, undermount sink and tile backsplash. Follow sleek white oak plank flooring into the adjacent living area that centers around a cozy gas fireplace. Upstairs await three large bedrooms, including the primary retreat with a private walk-in closet and 5 piece ensuite with in-floor heating. The third level is an entertainer's delight, fully equipped with a wet bar, full bathroom, versatile flex area and 200 SF serene rooftop patio. A legal 2-bedroom 700 SF suite in the basement with in-floor heating provides a unique opportunity for generating rental income, incorporating multigenerational living, or simply expanding on your current lifestyle needs. Enjoy a convenient and vibrant pedestrian-friendly community, with the added perks of condo maintenance and secured parking in a nearby detached garage. Expected completion June 2026. (id:52784)

