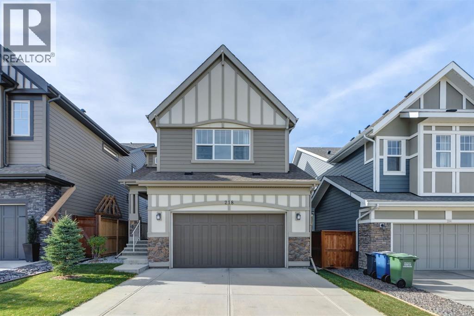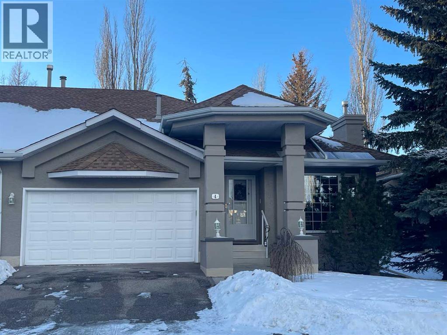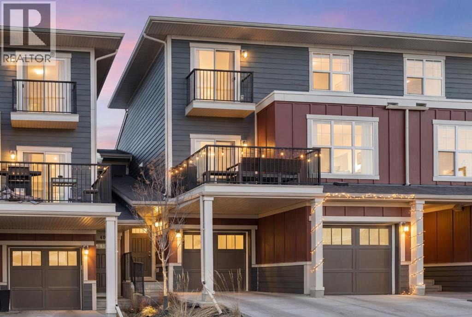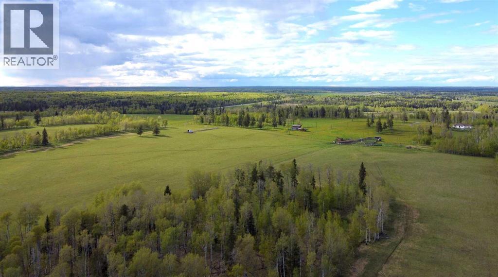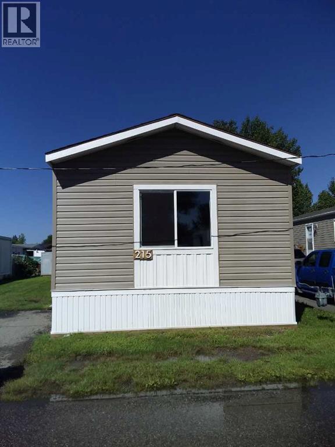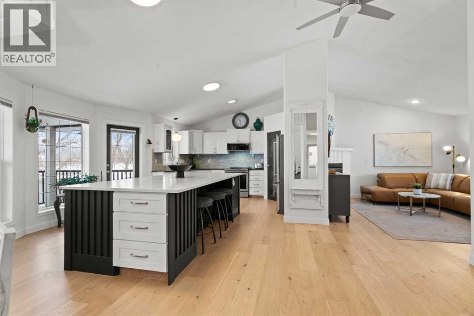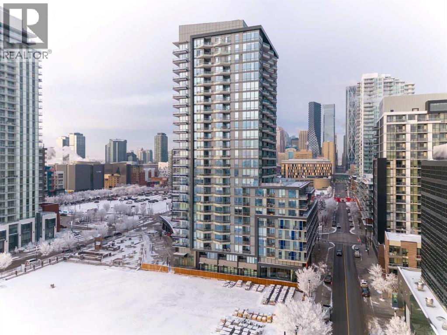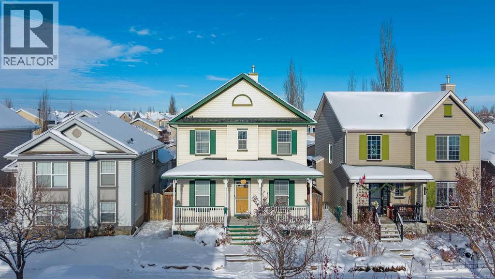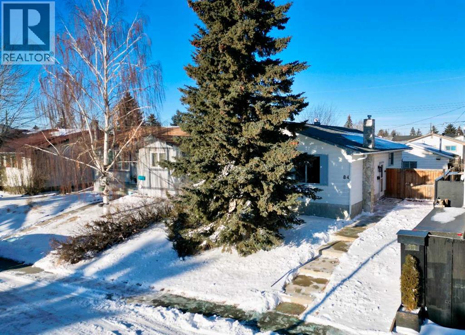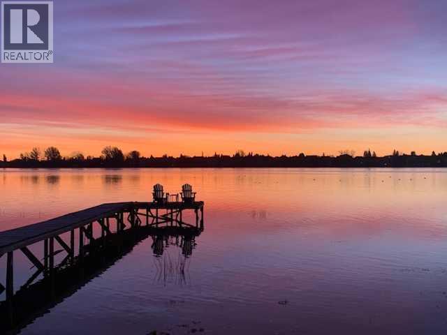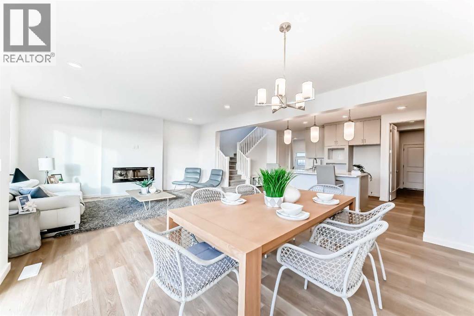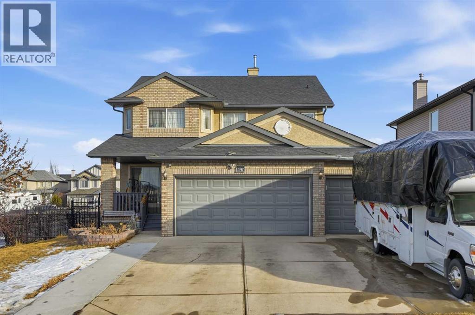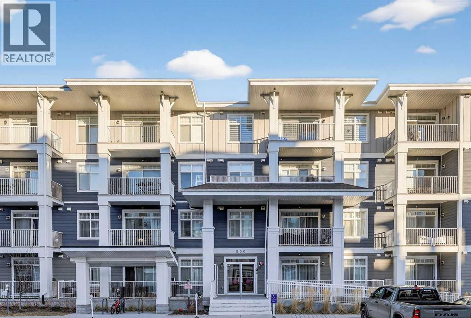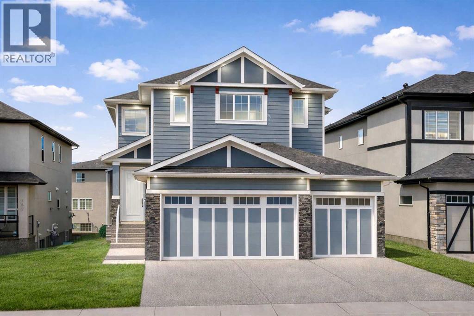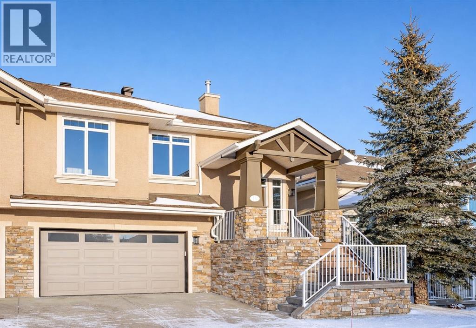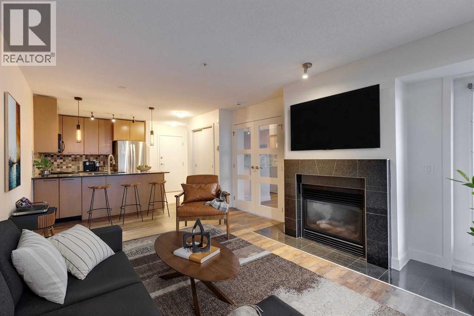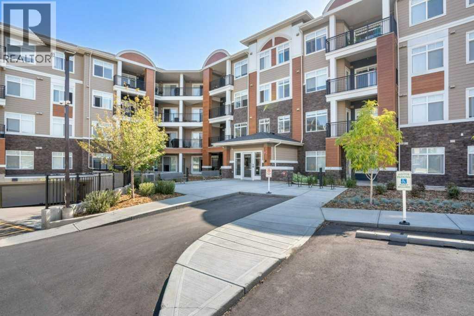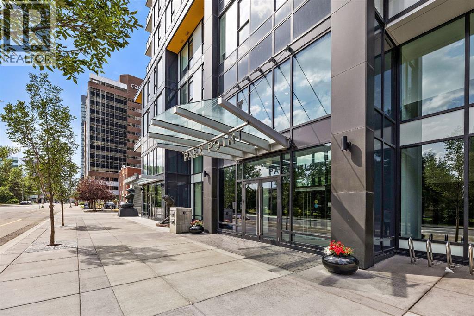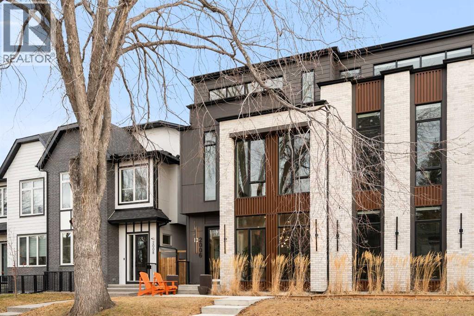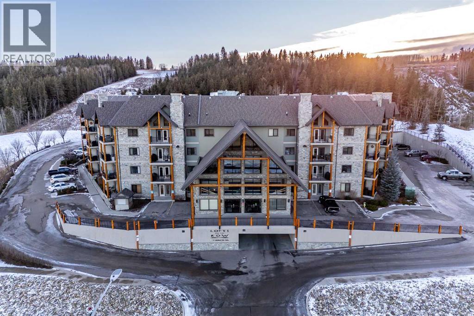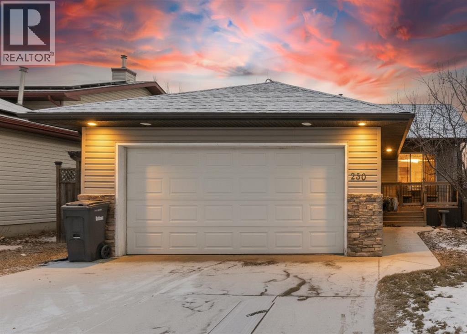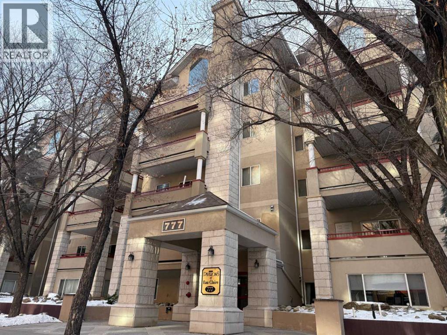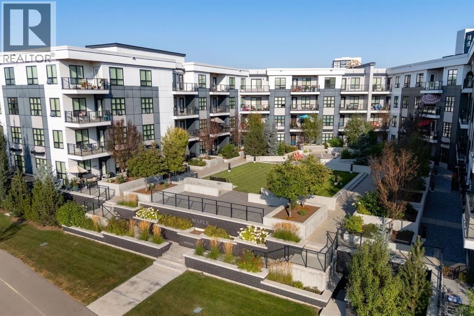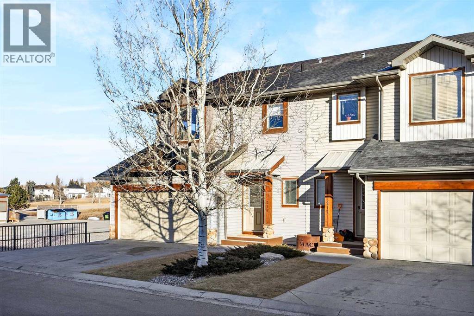218 Riviera View
Cochrane, Alberta
WELCOME to 218 Riviera View! This beautifully designed home is located in the sought-after semi-estate community of Riviera and offers an inviting OPEN-CONCEPT floor plan that seamlessly connects the kitchen, living room, and breakfast nook—an ideal layout for entertaining and family gatherings. Bright, spacious, and thoughtfully designed throughout, this home immediately feels warm and welcoming.The stunning kitchen is the heart of the home, featuring elegant QUARTZ COUNTERTOPS, a STAINLESS STEEL APPLIANCE package, a glass-top convection range, and a LARGE ISLAND with a flush BREAKFAST BAR. With excellent space for casual dining and meal preparation, it perfectly balances style and functionality.The upper level offers a versatile bonus room that can easily serve as a home office, playroom, or media space, along with a convenient laundry room complete with counter space and cupboards. THREE GENEROUS BEDROOMS complete this level, including the spacious and luxurious primary retreat. The primary bedroom features a five-piece ensuite with dual vanities, a soaker tub, and a standalone shower, as well as a large WALK-IN CLOSET providing excellent storage.The unfinished basement is bright and airy has large windows and includes rough-ins for a three-piece bathroom, offering an excellent opportunity to customize and create your ideal lower-level living space.Outdoor living is equally impressive with a west-facing deck that’s perfect for summer BBQs and relaxing evenings, all overlooking a private backyard setting.Located along the Bow River and Environmental Reserve, the Riviera community is surrounded by mature trees and scenic landscapes. Residents enjoy walking distance access to the river and pathway system, as well as a quick bike ride to the Cochrane Farmers Market, Spray Park, and Cochrane Recreation Centre. This exceptional home combines everyday convenience with a serene, nature-focused lifestyle. (id:52784)
4 Christie Gardens Sw
Calgary, Alberta
END UNIT BUNGALOW STYLE VILLA with double attached garage located in desirable Christie Gardens complex! This property is in fairly original condition needing upgrading and is a GREAT OPPORTUNITY for someone to do a partial or full scale renovation. With a total of over 2600 ft2 of living space, this property has lots of space to work with! It offers a PRIVATE AND QUIET LOCATION at the end of the cul de sac with mature trees surrounding it. OPEN MAIN FLOOR PLAN with VAULTED CEILINGS and large centre skylight which floods the living area with NATURAL LIGHT! Main floor has 2 bedrooms plus an office/den with built in desk and shelves. Spacious primary bedroom features a 5 piece ensuite bath with air jetted tub and separate shower. Spacious white kitchen with breakfast nook opens onto SUNNY, SW exposed back deck surrounded by trees for PRIVACY. Fully developed basement includes large rec room with built in shelving, 3rd bedroom (note: window is not egress size), full bath, laundry and plenty of storage. One of the storage rooms could be used as a wine cellar with built in sink and shelves, plus a cold room attached. GREAT LOCATION within walking distance of the Sirocco LRT station, West Market Square, Sunterra Market, and featuring many walking/biking trails just minutes away. Great access to schools, shopping, downtown and west to Kananaskis, Banff and the Rocky mountains. This home offers an easy "lock and leave" lifestyle at an unbeatable value! It's been a few years since any unit has sold for less than $600K in this complex! (id:52784)
405, 428 Nolan Hill Drive Nw
Calgary, Alberta
Welcome to this beautifully maintained end-unit townhome in the sought-after community of Nolan Hill. Offering 2 bedrooms and 2.5 bathrooms, this thoughtfully designed layout features highly desired layout with dual primary suites — each complete with its own walk-in closet and private ensuite — making it ideal for roommates, guests, or a comfortable work-from-home setup.The open-concept main floor is filled with natural light from additional end-unit windows and showcases 9’ ceilings, modern vinyl plank flooring, and a timeless & modern colour palette. The kitchen is both stylish and functional, featuring quartz countertops, stainless steel appliances, a large centre island with eating bar, floor-to-ceiling cabinetry, and a sleek tile backsplash. The dining and living areas flow seamlessly onto the sunny south-facing balcony overlooking green space, complete with a gas line for BBQ and room for outdoor seating — a rare and peaceful setting for townhouse living.Upstairs, laundry is thoughtfully located for everyday ease. The full-footprint undeveloped basement offers impressive storage and flexibility for future plans, while the attached garage with parking pad ensures practical day-to-day functionality, with additional visitor parking close by.Located just minutes from Beacon Hill Shopping Centre (Costco, restaurants, and amenities), parks, pathways, and major roadways, this home offers exceptional value in a well-connected NW location. An excellent opportunity for first-time buyers, downsizers, or investors seeking a low-maintenance property in a desirable community. Call for your private showing today. (id:52784)
0 Nw9-33-5w5
Sundre, Alberta
SELLER FINANCING AVAILABLE!!!! Discover the untouched beauty of Sundre, a thriving small-town community with endless potential for developers, builders, and investors. This picturesque quarter section is part of the proposed Sundre Hills Area Structure Plan and offers the opportunity to be an integral part of the vision for this rural Alberta area. Sundre is ripe with potential, with a diverse economy that spreads across numerous sectors: Agriculture: Sundre's fertile lands allow farmers to produce a variety of crops, including grains, vegetables, and fruits. The rich soil and favourable climate make Sundre an ideal location for agricultural ventures. Forestry: Nestled amidst stunning forests, the abundance of timber resources provides endless possibilities for sustainable logging and lumber production. Oil & Gas: Sundre sits atop a wealth of natural resources, including oil and gas reserves. The energy sector has played a significant role in the town's economic growth and has expanding opportunities for exploration and development. Aggregate: Sundre is also known for its abundant aggregate resources. The extraction and processing of sand, gravel, and other aggregates contribute significantly to the local economy with strong demand for these essential materials. Health Services: Sundre is equipped with modern healthcare facilities, making it a hub for health services in the region. The demand for quality healthcare continues to grow, and the Town is proactively planning to meet the future needs of residents for the local and surrounding areas. Tourism: Sundre's breathtaking beauty and proximity to nature make it a popular tourist destination. Outdoor enthusiasts flock to the area for activities like golfing, cycling, hiking, fishing, canoeing, kayaking, camping, equestrian, OHV trails, cross country skiing and wildlife watching. Don't miss out on this 151.44-acre ground floor opportunity to be a part of the future. (Westerly 80 acres is designated for commercial zon ing in the ASP and Draft Municipal Development Plan and is available for purchase separately, pending subdivision approval from the Town. Reference A2253998). Seller is open to creative financing - Have your favourite realtor reach out for more information! (id:52784)
215, 6220 17 Avenue Se
Calgary, Alberta
Affordable living at its best! Available immediately! This is a large (16x67 ft.) 3 bedroom, 2 bath beauty including double vanity sinks in the primary ensuite. It has been refurbished with stylish vinyl plank flooring throughout and completely repainted. The bright kitchen has luxurious white cabinets, a huge peninsula and stainless steel appliances - a double door fridge with freezer drawer, glass top stove and built-in dishwasher. A dryer is included. Every inch of this home is clean and fresh! The exterior has been reclad in maintenance free vinyl siding plus a steel roof on 2 x 6 walls for extra energy savings. New, double paned vinyl windows add to the comfort. This unit is located a short distance to the clubhouse which features a community gathering area with kitchen, a modern exercise room, an 8-ball pool table and games room plus common area playground and bbq area. Calgary Village is a quiet, family friendly community. Financing available at great rates upon approval. Beyond the purchase price, all sites in the park rent for $1,299 per month which includes water, sewer, garbage removal and clubhouse amenities. The clubhouse offers a modern exercise room, a games room with pool table, common areas with large screen t.v., community kitchen, bbq's and children's playground. There are no additional costs for these amenities. Although this sounds high, it includes many amenities not available at other parks. You will find Calgary Village offers the most spacious lots with room for double parking (in most cases) plus storage sheds, etc. Many residents have built fences, decks and other features that are not allowed in other parks. This is a family friendly and pet friendly community. There is no size restriction on dogs, but a limit of two pets per home. When you consider that many condominium projects are experiencing double digit cost increases and special assessments, this is still the most economical option for home ownership. (id:52784)
140 Allen Crescent
Vulcan, Alberta
This MOVE IN READY HOME has been thoughtfully updated with features that focus on function in designing this ELEGANT MAKEOVER. A freshly painted front exterior and cozy covered front verandah speak to the classic curb appeal that sets this home apart in a league of it's own. Vaulted ceilings soaring above banks of windows that capture the natural light highlight the open floor plan that flows seamlessly... inviting larger family gatherings or intimate get togethers. A neutral paint palette offsets the gorgeous new engineered hardwood flooring - trimmed with high profile baseboards on the main floor. Masterfully crafted is the focal point of the main floor - a stunning island addition that isn't just an amazing storage and dining area.. it's the hub of this gorgeous family home. Custom designed wood details trim the island and complement the feature walls located in several areas of the house. A massive quartz slab accentuates the grandness of the island and showcases the sleek quartz topped cabinetry at the rear of the kitchen. A refreshed stone tiled backsplash complements the Stainless Steel appliances. Banks of drawers have been added for convenient storage. A spacious Living Room with a re-faced gas fireplace is offset from the kitchen for entertaining. An open-ended dining area boasts enough room for a larger table and a servery/coffee bar has been added for your convenience. The primary suite tucked away at the end of the hall delivers privacy and solitude and features custom wall detailing, a walk in closet and a lovely updated 5 pc ensuite bath complete with a jetted soaker tub and separate shower. Main floor laundry and a 4 pc main bath complete the main level. The bathrooms showcase new quartz topped vanities, tile backsplash and new sinks and taps. Ascending to the loft you are greeted by a spacious room that can be anything you need. Vaulted ceilings, lots of windows and sky lights to brighten the room all day, easy care engineered hardwood flooring... e asy to add an area rug for a TV get away/bedroom or perfect as is for a crafters room. The four piece main bath is at the bottom of the stairs to accommodate a bedroom in the loft area. The lower level has a 4 pc bath, two additional bedrooms and plenty of room to add more with legal egress windows and 9 ft ceilings already in place. In floor heat keeps this level cozy in the winter months and the AC keeps the rest of the house cool in the summertime. A massive open recreation area in the lower level will fit your pool table and gaming desires to create a family sized entertainment area. The oversized 24'11"x 24'11" insulated and drywalled garage has in floor heat, and a 220 V power source. In ground sprinklers, a man sized garden shed with power, perennial beds laid with rocks that flank the perimeter and front grounds, and covered front and rear porches to satisfy your outdoor enjoyment complement the mature landscaping. This home is a dream to show! Call today! (id:52784)
130, 615 6 Avenue Se
Calgary, Alberta
Unlock a new level of urban living with this rare live/work unit—a one-of-a-kind opportunity in East Village’s vibrant downtown core. One of only three of its kind in the VERVE building, this property offers exceptional value and functionality for the modern entrepreneur. The street level features a professional 768 sq. ft. commercial space with a separate, high-exposure retail entrance—perfect for a professional office, design studio, artist’s studio, or boutique retail/consumer services. Floor-to-ceiling windows flood the space with natural light and provide ample room for signage. The accessible two-piece bath on the main floor is purpose-built for commercial needs. Plenty of short-term street parking, along with neighboring retail shops, helps drive consistent foot traffic. Above, a private 723 sq. ft., one-bedroom suite offers a bright, stylish retreat, complete with high-end kitchen appliances, a four-piece bath, and a private balcony. Interior building access from the second level ensures comfort and security, with convenient connections to two underground, heated, titled parking stalls and a storage locker. This is more than just a property—it’s a strategic opportunity for those seeking a seamless blend of convenience and modern living. Located on The Riff pedestrian street, you’re steps from public transit, river pathways, and the neighborhood’s best shops and dining. Own a home and operate a business in a single, exceptional location in a combined 1491 sq ft live/work townhouse. (id:52784)
283 Prestwick Landing Se
Calgary, Alberta
PRICED TO SELL!! Beautifully updated and fully developed 2-storey home located on a quiet cul-de-sac in the Landing, offering exceptional value in today’s market. This inviting property features a charming front veranda and a bright open-concept main floor with wide-plank laminate flooring throughout. Just off the entry is a front office with French doors, leading to a spacious family room with a stone-surround gas fireplace. The kitchen is both functional and stylish with granite countertops, a large seating bar, stainless steel appliances, and a striking two-tone cabinet design featuring white upper cabinetry and rich brown lower cabinetry with additional storage. The dining area offers direct access to the large back deck, paved patio, and private fenced yard; perfect for outdoor living and entertaining. The upper level includes a cozy window seat on the landing, a generous primary bedroom with a 4-piece ensuite and walk-in closet, two additional bedrooms, a 4-piece bathroom, and convenient upper-level laundry. The fully developed lower level provides a spacious recreation/games area, flex room, 3-piece bathroom, and ample storage. The detached insulated double garage is gas-fitted for a future heater. Additional features include air conditioning, water softener, reverse osmosis system, sump pump, and updated shingles. A fantastic opportunity to own a spacious, great home in a family-friendly community close to parks, schools, and everyday amenities. (id:52784)
84 Maranda Close Ne
Calgary, Alberta
84 Maranda Close NE | Bright L-Shaped Living & Dining Room | Newer Kitchen Cabinets With Granite Counters & Stainless Steel Appliances | New (2025) Flooring Was Just Added In The Bedrooms & Hallway | Newer Main Floor Bathroom | Lower Level Is Developed With Ample Storage & Fireplace | Extensive Decking & Paving Stones Make The Back Yard Ideal For Entertaining | Double Detached Garage With Large Fenced In RV Parking | South Facing Home With Large Windows | Conveniently Located In The Family-Friendly Neighborhood Of Marlborough | Highly Walkable Location To Schools, Shopping, Transit, LRT Station & Parks | Easy Access To Memorial Drive & Trans Canada Hwy & Stoney Trail. (id:52784)
732 West Chestermere Drive
Chestermere, Alberta
Experience lakefront luxury at one of Chestermere’s most coveted addresses. This superbly renovated walkout bungalow boasts 3,670 Sq Ft of beautifully developed living space on West Chestermere Drive. It combines timeless design with modern elegance, offering breathtaking lake views from nearly every room. Inside, soaring 10-foot ceilings and expansive windows flood the home with natural light. Italian tile, installed by a renowned European craftsman, sets the stage for exceptional finishes throughout. The heart of the home is the massive Legacy kitchen, showcasing satin black and walnut cabinetry, walnut island, striking quartz waterfall countertops, and top-tier Wolf & Thermador appliances, complete with a butler’s pantry. Check out the cutlery drawer! The kitchen flows seamlessly into the great room, anchored by a gas fireplace with a custom Italian-tile surround, and extends outdoors through patio doors to a spacious deck—perfect for entertaining or simply soaking in the lake views. The primary suite is a private retreat featuring deck access, a spa-inspired ensuite with a book-matched walnut vanity, European enamel cast iron sinks, heated tile floors, and a deluxe shower with body jets and an oversized rain head. A striking office with double black entry doors and a feature wall offers style and functionality. The walkout lower level is designed for entertaining and versatility, with a sunny family room, wet bar (with potential to convert into a second kitchen), a spacious bedroom, 1 & half bathrooms, and a large gym that could easily be reconfigured into two additional bedrooms. Outdoors, enjoy a triple-car garage. A sprawling lakefront lot with mature trees for privacy, large hot tub ready Gazebo, wonderful for entertaining, 75-ft dock, and a rare boathouse. Meticulously crafted for those who treasure comfort with elegant sophistication and appreciate want to claim their own “little piece of paradise.” Experience the ultimate in year-round outdoor livin g on fabulous Lake Chestermere. (id:52784)
44 Creekside Path Sw
Calgary, Alberta
This is a move-up home that knows EXACTLY what it’s doing…A FULL BEDROOM AND FULL BATH ON THE MAIN FLOOR set this home apart—ideal for guests, aging parents, or anyone who benefits from a private space without having to use the stairs. It’s a layout choice that adds real-world flexibility without interrupting the effortless flow of everyday life.The heart of the home is the kitchen, where thoughtful design meets purposeful details. A 36” GAS COOKTOP anchors a generous island, paired with a CHIMNEY-STYLE HOOD FAN AND BUILT-IN WALL OVEN AND MICROWAVE to keep countertops clean and uncluttered. Cabinets reach to the ceiling, the layout connects seamlessly to dining and living areas, and an electric fireplace feature wall gives the great room a refined focal point.Upstairs, a BRIGHT BONUS ROOM adds space for homework, movie nights, or quiet retreat. The primary bedroom offers a polished FIVE-PIECE ENSUITE, and two additional bedrooms and a well-appointed LAUNDRY ROOM—WITH BUILT-IN CABINETRY, COUNTERTOP, AND SINK—add function where it matters most for daily family life.Set in Sirocco at Pine Creek, this address pairs quiet, elevated living with easy access to everyday essentials and recreation. WINDING PATHWAYS AND PARKS thread through the neighbourhood, and the nearby Sirocco Golf Club and surrounding green spaces give every day a getaway feel—yet schools, shopping, and dining in Silverado, Walden, Legacy and Shawnessy remain just minutes away.Outside, the WIDER FRONTAGE AND GENEROUS LOT footprint offer breathing room that’s rare in new builds, while the double attached garage, side entry to the basement, TANKLESS HOT WATER and thoughtful upgrades throughout make this a home that delivers both polish and practicality.Here, refined living and smart design come together in a community that feels like home from day one. If you’re considering a move-up home, this one belongs on your shortlist. It’s an easy one to say yes to once you’ve seen it in person. • PLEASE NOTE: Photos are of a DIFFERENT Spec Home of the same model – fit and finish may differ. Interior selections and floorplans shown in photos. (id:52784)
197 West Creek Boulevard
Chestermere, Alberta
Located on a family-friendly street in West Creek, just steps from parks and green spaces, this well-maintained corner-lot home offers the space, layout, and parking options that large or growing families are actively looking for. With over 3,000 sq ft of developed living space, 5 bedrooms, 3.5 bathrooms, and a rare 28’ x 21’ insulated triple garage, this home is built to handle busy family life—now and into the future.The main floor welcomes you with a bright, open layout and warm laminate flooring, designed for both everyday living and entertaining. A flexible main-floor office or flex room provides valuable separation—ideal for remote work, homework zones, a playroom, or multi-purpose family space. The living room is anchored by a gas fireplace, creating a comfortable gathering space for evenings together.The kitchen is designed with functionality in mind, featuring a large granite island, ample cabinetry, and a spacious pantry, all flowing naturally into the dining area—perfect for family meals, hosting birthdays, and holiday gatherings. A main-floor laundry room adds convenience to daily routines.Upstairs, the generous primary bedroom offers a private retreat with a walk-in closet and a 5-piece ensuite including dual vanities, a deep soaker tub, and a separate shower. Three additional bedrooms and a full bathroom complete the upper level, providing room for children to grow, share, or have their own space.The fully developed basement expands your living options even further, featuring a large recreation room ideal for a home theatre, games area, or teen hangout, plus a fifth bedroom and a 3-piece bathroom—perfect for older kids, guests, or extended family. The oversized multifunction jet shower and additional storage make this level especially practical for larger households.Outside, the sun-filled backyard offers plenty of space for kids to play, summer barbecues, and family gatherings. The covered front veranda adds curb appeal and provides a great spot to keep an eye on the street or unwind at the end of the day.One of the standout features is the triple insulated garage, ideal for families with multiple vehicles, recreational toys, bikes, or a workshop setup—plus additional street and driveway parking thanks to the corner-lot location. Updates include a hot water tank (2019) and furnace (2023) for added peace of mind.Located in the lake community of Chestermere, families enjoy year-round lake access, excellent schools, playgrounds, walking paths, and a strong sense of community. All this, while being just 15 minutes to Calgary, 25 minutes to downtown, and approximately 20 minutes to Calgary International Airport—making it an ideal location for commuters who need both space and accessibility.If your family is growing—or simply needs more room, storage, and parking—this home delivers on all fronts. (id:52784)
402, 500 Auburn Meadows Common Se
Calgary, Alberta
Experience effortless living in this beautifully finished top-floor condominium located in the vibrant lake community of Auburn Bay, complete with separately titled underground parking and a dedicated storage area for added convenience and security. This 2-bedroom, 1-bathroom home features an open-concept layout that seamlessly connects the kitchen and living areas, creating a bright and welcoming space for everyday living and entertaining. The kitchen is appointed with quartz countertops throughout, stainless steel appliances, and a central island, while luxury vinyl plank flooring enhances the entrance, kitchen, and living room. The bathroom is finished with tile, and both bedrooms offer carpet for added comfort. Step onto the west-facing balcony, complete with a natural gas line for BBQ, ideal for enjoying evening sun and outdoor meals. Residents of Auburn Bay enjoy exclusive lake access, year-round recreation, scenic pathways, playgrounds, nearby schools, shopping, dining, and convenient access to major roadways and transit - making this an exceptional opportunity in one of Calgary’s most sought-after southeast communities. (id:52784)
111 Kinniburgh Place
Chestermere, Alberta
*OPEN HOUSE: SUNDAY, FEBRUARY 22nd FROM 1:00pm-4:00pm* OVER 4,600 SQ FT OF LIVING, SOARING 10-FOOT CEILINGS, TRIPLE GARAGE, WALKOUT BASEMENT & MUCH MORE! Welcome to this distinguished Kinniburgh residence — thoughtfully designed for LUXURY FAMILY LIVING and positioned just steps from Chestermere Lake. From the moment you enter, the scale is undeniable. A spacious foyer opens into an expansive, light-filled main level where clean lines, modern finishes, and refined details create a timeless yet contemporary feel. At the heart of the home is the SHOWSTOPPER CHEF’S KITCHEN — bright, modern, and built for gathering. An OVERSIZED QUARTZ ISLAND anchors the space, complemented by premium stainless steel appliances and a fully appointed SPICE KITCHEN / BUTLER’S PANTRY for seamless entertaining. Whether hosting elegant dinner parties or large family celebrations, this layout was designed to bring people together. The formal dining area with feature detailing flows effortlessly into the inviting family room with a GAS FIREPLACE, creating warmth and presence. A MAIN FLOOR ROOM (ideal as a suite or private office), main floor full bath, and thoughtfully designed mudroom add both function and flexibility. Upstairs, 9-FOOT CEILINGS continue the airy feel. The PRIMARY RETREAT offers impressive proportions, a SPA-INSPIRED 5-PIECE ENSUITE, and a custom walk-through closet with built-ins. Three additional bedrooms — including a SECOND BEDROOM WITH ITS OWN ENSUITE AND WALK IN CLOSET — provide exceptional comfort for growing families. A generous BONUS ROOM and second-floor laundry complete the upper level with everyday convenience. Additional Features: • CENTRAL AIR CONDITIONING. • FULLY LANDSCAPED YARD with PAVED SIDE ACCESS • OVERSIZED, INSULATED & DRYWALLED TRIPLE ATTACHED GARAGE • 7 BEDROOMS | 5 FULL BATHROOMS • Over 4,600 SQ FT. Located facing a serene green walkway/park, walking distance to East Lake School, and moments to the lake, this home is set within one of Ches termere’s most sought-after luxury family communities. And for those seeking versatility, the FULLY FINISHED WALK-OUT BASEMENT offers 9-FOOT CEILINGS, 2 BEDROOMS, a FULL KITCHEN, SEPARATE ENTRANCE, SECOND LAUNDRY, and expansive recreation space. Ideal for MULTI-GENERATIONAL LIVING or an income-generating opportunity — thoughtfully integrated without compromising the elegance of the main residence. This is LUXURY with scale, flexibility, and location — a rare opportunity. Book your showing to view this home now, as it won't last long! (id:52784)
14 Discovery Woods Villas Sw
Calgary, Alberta
OPEN HOUSE SUNDAY FEB 22nd from 12-4. Ready to DOWNSIZE but Not Ready for a Seniors Facility? THEN THIS VILLA IS FOR YOU!! Exceptional Bungalow Villas like this rarely come available, and this stunning property offers the perfect blend of maintenance-free living, refined comfort, private back yard and natural surroundings—all within a beautifully maintained and well-managed complex featuring a flexible pet policy.Enjoy this location backing onto a quiet, private green space with mature trees, this home is tucked into a peaceful enclave of Discovery Ridge, just steps from scenic pathways leading to the Griffith Woods Natural Reserve. Privacy, serenity, and convenience come together seamlessly.From the moment you enter, you’ll appreciate the freshly painted, open-concept design and 9’ ceilings throughout and Central Air Conditioning. A bright front Flex Room offers versatile space—ideal for a Home Office, Sitting Room, Creative Studio, Fitness Area, or Guest Retreat (just add a sofa sleeper or Murphy bed).The Spacious Primary Bedroom is a true retreat, featuring a Walk-in Closet and a Private 4-piece Ensuite. Main-floor Laundry is conveniently located nearby, just off the Kitchen.The Modern Kitchen is thoughtfully designed with Granite Countertops, Maple Cabinetry, and a large wrap-around Central Island with Eating Bar, perfect for everyday living and entertaining. The Dining Area flows effortlessly into the Main Living Space, where large Patio Doors open onto a generous Deck overlooking the tranquil natural setting.The Main-floor Great Room is filled with natural light, highlighted by a full wall of windows and a cozy fireplace—an inviting space to relax and unwind.The fully developed lower level adds exceptional living space, featuring a Recreation Room with gas Fireplace, built-in Cabinetry, and Ceiling Speakers, along with a 4-piece Bathroom and a spacious additional Bedroom with double Closets and a large Window.The Lower Level has direct access to the ov ersized, insulated Double Attached Garage, complete with extra storage and a built-in vacuum system.With over 2,100 sq. ft. of Total Living Space, this home offers an outstanding Lifestyle in a well-managed community where pets are welcome with board approval. Surrounded by parkland and greenspace, you’ll enjoy a truly turn-key, low-maintenance lifestyle, leaving more time to explore Discovery Ridge and the 200-acre Griffith Woods Natural Forest Reserve.A Wonderful Home. A Wonderful Lifestyle. An Exceptional Opportunity.Thinking about a change of pace?Discovery Woods Villas—opportunities like this are truly rare. Looking to Downsize? Craving Privacy? Have a Pet? Welcome Home! (id:52784)
106, 35 Richard Court Sw
Calgary, Alberta
Solid, comfortable, easy living.This value-priced, updated 1-bedroom ground-floor suite offers walk-out convenience to quiet green space—ideal for unwinding after work or stepping out with your dog without dealing with stairs or elevators.The efficient, well-designed kitchen features full-size appliances, generous cabinetry, and durable black granite countertops—built for everyday use without fuss. New luxury vinyl plank flooring (installed 2023) adds a clean, modern look, while the gas fireplace provides a warm, low-maintenance focal point.French doors lead to a private primary retreat with views of your patio and surrounding green space. The layout is practical and smart, offering a 4-piece bathroom with cheater ensuite access, in-suite laundry, titled underground parking, and a separate storage locker—everything in its place. This unit also offers cool comfort in the summer with newly installed A/C.Located in The Morgan, the building delivers on amenities that matter: a fitness room, two guest suites for visitors, secure underground guest parking, and a large party room when you need more space. Outside, enjoy well-kept grounds with a gazebo, plus the convenience of grabbing a coffee or tea at Tim Hortons just a 2 minute walk.An excellent option for first-time buyers, downsizers, or students looking for comfort, function, and strong value in a well-run building. (id:52784)
3405, 3727 Sage Hill Drive Nw
Calgary, Alberta
Stylish, well laid out TOP FLOOR 2 bedroom, 2 bathroom condo. Located in popular Sage Hill in the well maintained "Mark 101" by Shane Home, walking distance to shopping and amenities! Features include 9 foot ceilings, Luxury Vinyl Plank flooring and quartz counter tops throughout , vinyl windows with sleek blinds, and in-suite laundry. As you enter the unit, you will find a 4 piece bathroom, and the laundry closet. The modern Kitchen has a functional and warm feel, with dark brown laminate finished cabinets, quartz countertops, modern white subway tile backsplash and stainless steel appliances. Opening on to the kitchen is the family room with a large, bright, sunny window and a patio door leading to your private covered balcony, with gas line roughed in. The primary bedroom has an en-suite bathroom and double closets. The second bedroom is across the family room from the primary allowing for maximum privacy. This unit also includes 1 titled underground parking stall, a storage locker, and there is secure bike storage available in the parkade. Condo fees are affordable and include heat/water/sewer. Located just steps away from public transit, shopping, restaurants, and many other amenities, this is a GREAT place to live OR a wonderful investment property. (id:52784)
1608, 310 12 Avenue Sw
Calgary, Alberta
Unobstructed. Elevated. Exceptional. Perched high on the 16th floor, this premium corner end unit delivers breathtaking, fully unobstructed views of the city skyline, Memorial Park, and the Rocky Mountains. Floor-to-ceiling windows and 9-foot ceilings flood the home with natural light, creating an elevated, airy feel throughout. The sleek open-concept layout features granite countertops, a large central island, integrated high-end appliances, and air conditioning—perfect for both everyday living and entertaining. The living and kitchen areas flow seamlessly, offering flexibility for relaxing, dining, or working from home. The spacious primary suite is a standout offering uninterrupted park views, room for a king-sized bedroom set, and a LARGE walk-through closet leading to a rare, oversized 5-piece ensuite with double vanity, glass-enclosed shower, and deep soaker tub. A bright well sized home office adds versatility, while the second bedroom captures striking west-facing mountain views. Enjoy summer evenings on the private balcony with BBQ hookup, plus the convenience of **titled heated underground parking**, assigned storage locker, and a car wash bay. Park Point offers resort-style, pet-friendly amenities including 24-hour concierge and security, owner’s lounge with fireplace and kitchen, guest suite, fitness centre, yoga studio, sauna, steam room, Zen garden, fire pit, dog wash, bike storage with wash station, and more. Steps to the Elbow River pathways, tennis and pickleball courts, 17th Avenue shops and dining, and minutes to downtown, the +15 system, and the Calgary Public Library. (id:52784)
2006 41 Avenue Sw
Calgary, Alberta
*** OPEN HOUSE: Sun. February 15, 12-2PM *** Located in the highly sought after community of Altadore with exceptional access to parks, shops, coffee spots, dining, local boutiques, and more, 2006 41 Ave SW is a striking modern duplex that perfectly balances luxury, style, and functionality. This home welcomes you with a charming front porch accented by brick pony walls, leading into a bright and open concept main floor designed for both everyday living and entertaining. The spacious dining area flows seamlessly into the gourmet kitchen, featuring an oversized island, sleek quartz countertops, premium appliances, and custom ceiling height cabinetry. The cozy living room is anchored by a gas fireplace with built in shelving, while patio doors open to a private back deck, ideal for effortless indoor and outdoor living. A functional mudroom and convenient powder room complete the main level.Upstairs, the second-floor features two spacious secondary bedrooms. The first offering a gorgeous spa inspired ensuite with a walk-in shower, deep soaker tub, dual vanities, in floor heating, and a spacious walk-in closet. The second bedroom includes its own walk in closet and private bathroom access, while a charming reading nook or office area adds flexibility to the upper floor. A dedicated laundry room completes this level.The third level is dedicated to the primary master suite, creating a private top floor retreat. This luxurious space features dual walk-in closets and a spa inspired ensuite complete with a steam shower, deep soaker tub, dual vanities, heated floors, and in closet built in custom wood wardrobes, offering exceptional comfort and versatility. A bright and open bonus area with a wet bar and access to a private balcony showcasing impressive views further enhances this level, making it perfect for both relaxing and entertaining.The fully finished basement expands the living space with a large recreation room complete with a built in media center and wet bar, an office or gym area, ample storage, a full bathroom, and an additional bedroom with a walk-in closet, ideal for guests or family. The basement also includes in floor heating rough in, offering future potential for added comfort.Additional highlights include AC rough in for future installation and a double detached garage providing secure parking and extra storage. This exceptional property delivers modern luxury, thoughtful design, and everyday practicality in one of Calgary’s most desirable inner-city neighborhoods. (id:52784)
116, 77 George Fox Trail
Cochrane, Alberta
Welcome to Cochrane's most prestigious condo complex. Situated along George Fox Trail, Lofts on the Bow overlooks soccer fields, a playground area, the Bow River and the Big Hill. This two bedroom, two bathroom condo plus a Den is an end unit and features a private patio adjoining the 7,000 square foot Courtyard. The patio comes with a gas hookup for your BBQ and also has a storage room included. Inside, this unit features Hardwood floors throughout except in the bathrooms and Laundry room. The Kitchen has Gleaming granite counter tops and lots of cabinets . The lower cabinets have pullout shelving. The ceilings are 9 feet tall . New lighting throughout and unit has all new paint. All appliances are included and are just 1 year old with 3 years of extended warranty transferable to the NEW OWNER. This condo is secluded and sheltered and great for bird watching. This complex is a 55+ building and has many amenities including a pool table for those who like that, a workout room with various machines, a meeting room/ quilting room, a full kitchen and banquet facilities. There are also two guest suites that can be rented for your guests comfort. One Titled and heated underground parking space is included and there is a car wash in the Parkade. There are also lots of outside parking spaces on either side of the condo building and extra ones at the back of the building for those oversized vehicles. With easy access you can enter this PRESTINE property showing PRIDE OF OWNERSHIP THROUGHOUT . (id:52784)
230 Aspen Creek Crescent
Strathmore, Alberta
HOME SWEET HOME! This is your AMAZING opportunity to enjoy the perks of small town living in a wonderfully maintained, move-in ready bungalow in the heart of charming Strathmore backing on to a school/green space! This stunning home offers 3 bedrooms, 2.5 bathrooms, 2,183+ fully developed SQFT throughout and a double attached HEATED garage. The inviting curb appeal and front porch leads in you inside where you will find your gleaming hardwood flooring, vaulted ceilings and an abundance of windows flooding the home in natural sunlight. The main floor offers a spacious and large living room perfectly complimented by a cozy gas fireplace, a foyer, formal dining area, a wonderful 4 piece bathroom, convenient laundry room and the gourmet chef’s kitchen complete with custom cabinetry, center island with built-in storage, corner pantry, stainless steel appliances and a garden door that leads you to the rear deck. Completing this floor is a great-sized bedroom and the magnificent primary retreat with a large walk-in closet and an elegant 4 piece ensuite bathroom. The fully finished basement features a huge recreation room/living room perfect for a growing family, a 3rd bedroom, a 2 piece vanity bathroom (roughed in for a shower) and the all the storage space you could require. The hot water tank is newer and 60 gallon (2021). Outside, there is the double attached HEATED garage with 2 additional driveway parking spots and the fully fenced, low-maintenance backyard providing you with your own private oasis with a pergola, large deck and shed. Located close to all major amenities including steps from a school, playground and park, shopping, walking paths, Strathmore Lake and a quick 30 minute drive to Calgary. This is the opportunity you have been looking for, book your private viewing today of this GEM! (id:52784)
514, 777 3 Avenue Sw
Calgary, Alberta
Welcome to the Pavilions of Eau Claire!Here’s the rare opportunity to own a PENTHOUSE unit with a SECOND FLOOR LOFT a mere 2 blocks away from the gorgeous pathways and serene views of the Bow river and pathways of Prince's Island park! Located on the edge of Calgary’s famous Eau Claire neighbourhood, this area provides all the conveniences of downtown living but in a noticeably less busy and peaceful area, removed from the hustle of the downtown core. Tired of constantly looking at units that face directly into the sides of buildings? Unit 514 boasts an unobstructed BRIGHT AND SUNNY view to the SOUTH, looking out into downtown and over the Historic 118-year old Mcdougall Centre with its beautiful park space next to it. But don’t just look at it, the HUGE 14x8 balcony lets you completely immerse yourself and lounge in your surroundings and Calgary’s famous year-round sunlight (note the natural gas hookup for BBQ or Patio heater!). This unit features a wonderful layout that truly makes sense, offering a bedroom and bathroom on each side, with the living room and kitchen located centrally, ensuring privacy for occupants at all times. The living room boasts unbelievable 18.5-foot high vaulted ceilings, something only a true penthouse can offer, with a massive window above the sliding glass door that completely fills the living space with natural light. The large Primary bedroom benefits from its own walk-in closet with 3 piece ensuite and the 2nd bedroom is equally spacious to comfortably hold a queen size bed. The dedicated laundry room near the entrance and 4pc shared bathroom offers additional storage space, and a second storage room is located outside off of the balcony as well. The most unique feature? Take the stairs up to the second floor LOFT / BONUS ROOM! This incredible space is open to the floor below and can be used as an office, recreation room, gym, or even spare 3rd bedroom (the two walls could easily be closed in for added privacy!) Parking is a br eeze with a TITLED stall in the heated underground parking lot, and if you ever need to take a break, you can also shoot a game of pool in the games room located off the building’s lobby on the main floor. Take a break from the high-rises and see how peaceful your life could be on the quiet side of downtown! (id:52784)
315, 383 Smith Street Nw
Calgary, Alberta
Enjoy maintenance-free living in this beautiful corner unit in the sought-after +55 Maple building, ideally located in Calgary’s vibrant University District. Built by Truman Homes, Maple offers a secure, comfortable, and social community surrounded by every amenity you could need—perfect for those ready to simplify life without sacrificing lifestyle. Life in the University District feels like living in a small town within the city. Everything is steps away—Save-On-Foods, Shoppers Drug Mart, banks, cafés, restaurants, and shops along lively Main Street. Load up your shopping caddy and enjoy running errands without ever needing your car. Designed with pedestrians in mind, the University District features wide sidewalks, curb ramps, benches, and scenic walking routes, making it easy and enjoyable to get around. With new shops and services opening all the time, this area continues to grow as one of Calgary’s most vibrant, walkable communities. The Maple building itself has been thoughtfully designed for “aging in place”, with wide hallways and entrances, barrier-free showers, and common areas that encourage connection. Residents enjoy heated underground parking, storage lockers, bike storage, and beautifully landscaped courtyard with inviting seating areas. Immediately adjacent to Maple is Cambridge Manor – a residence providing independent and supportive living services. Maple owners receive priority placement at Cambridge when additional care or services are needed, providing peace of mind for the future. Cambridge Manor also features a Bistro café, fitness centre, exercise classes, and an entertainment stage, which Maple residents can enjoy at their leisure. Inside Unit 315, you’ll find a bright, spacious, and functional layout that feels instantly like home. Perfect for downsizers, this 810 sqft condo is one of the largest in the building. With its coveted corner location, the unit also features a spacious covered balcony further extending the indoor/outdoor space . Inside the unit you will find two bedrooms, positioned at opposite ends of the condo for privacy, two full bathrooms, 9-foot ceilings, and large windows that fill the space with natural light. The modern kitchen includes quartz countertops, stylish cabinetry, and energy-efficient SS appliances. The extended island with a built-in dining table is perfect for entertaining or cozy meals at home. The primary suite comfortably fits a king-sized bed and includes a walk-through closet and spa-inspired five-piece ensuite with double sinks and a spacious, barrier-free shower. The second bedroom makes an excellent guest room, hobby space, or home office—offering versatility to suit your lifestyle. A fantastic layout and ample space for all you need to live simply and elegantly with minimal cleaning and upkeep in one of Calgary’s best communities. Whether you’re seeking a secure home base while you travel or a vibrant, connected community to enjoy year-round, Unit 315 at Maple offers the best of both worlds. (id:52784)
214, 413 River Avenue
Cochrane, Alberta
CORNER LOT | DOUBLE ATTACHED GARAGE | AMPLE WINDOWS | 4 BEDROOMS | GOLF COURSE VIEW! Enjoy all of these amazing features of this beautiful end unit town house featuring a multitude of space and convenience in River View! Situated directly beside the COCHRANE GOLF CLUB, this gorgeous town house offers a tranquil setting inside the development surrounded by a ton of greenspace! Enter into a sizeable foyer discreetly housing the half bath on one side and garage entrance door on the other. Ahead, enter into a spacious and bright OPEN PLAN featuring a fabulous KITCHEN with a CORNER WALK IN PANTRY, LARGE ISLAND WITH BREAKFAST BAR AND PENDANT LIGHTING, FULL HEIGHT WOOD CABINETRY with UNDER CABINET LIGHTING, NEWER STAINLESS STEEL APPLIANCES and tons of counter space for meal preparation. The DINING ROOM is surrounded by large windows highlighting the serene view of the beautiful grounds of the golf course with easy access to the deck with gas line for easy grilling! Directly across is the roomy LIVING ROOM with GAS FIREPLACE and ample room for larger furniture for comfort and entertaining. The UPPER LEVEL features the PRIMARY BEDROOM with gorgeous laminate flooring, 4 PIECE ENSUITE BATH with a soaker / jet tub, sink with extra counter space, shower with rainfall showerhead and LARGE WALK IN CLOSET. Two ADDITIONAL BEDROOMS are both a great size and feature a double door closet for the young fashionistas in the family! An additional 4 PIECE BATH and LAUNDRY with FULL SIZE STACKED WASHER and DRYER complete this level. Still need additional space for your family.......enjoy the FULLY DEVELOPED LOWER LEVEL featuring a great sized FAMILY ROOM - RECREATION AREA, 4TH BEDROOM, 4 PIECE BATH, UTILITY ROOM and additional STORAGE AREA! THIS TOWNHOUSE IS LOADED and offers phenomenal value in sought after River View! Surrounded by all levels of amenities, shopping, schools, professional services, golf, ball park and easy commutes to major highways, this exceptional home is perfect for a family large or small. COME SEE..... (id:52784)

