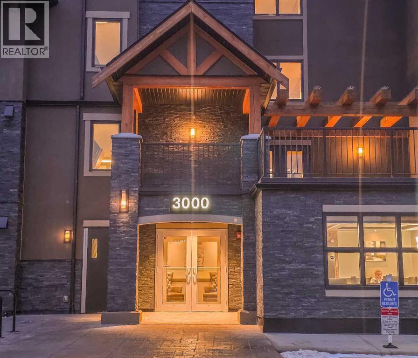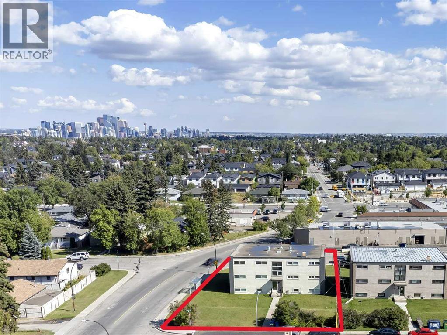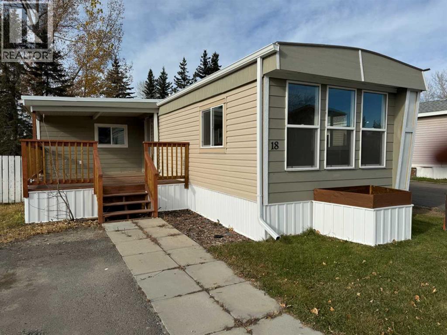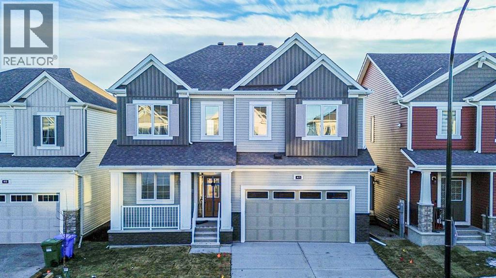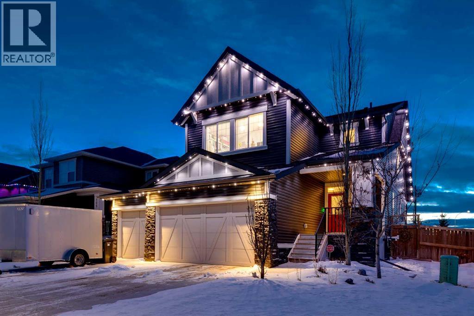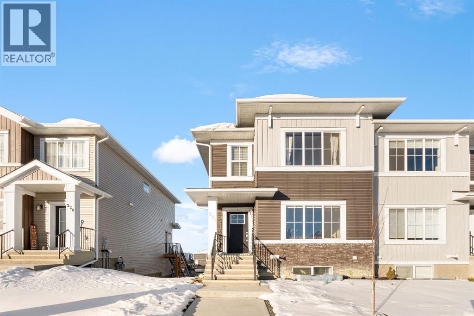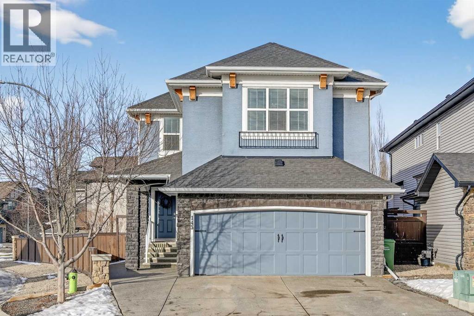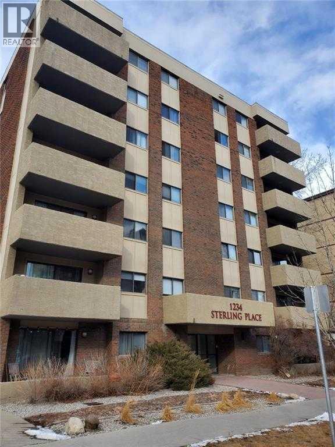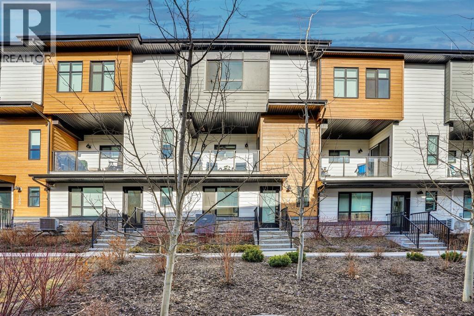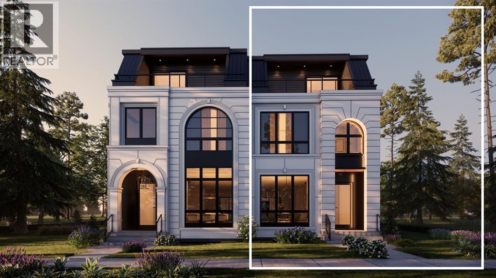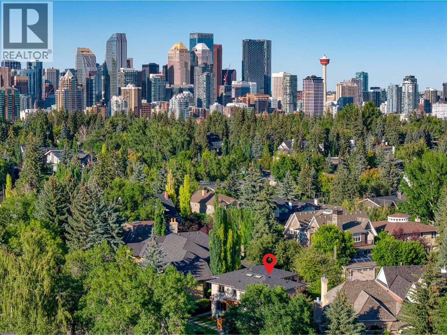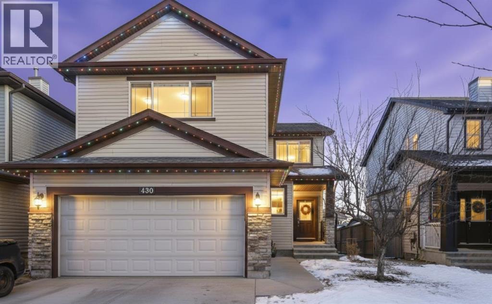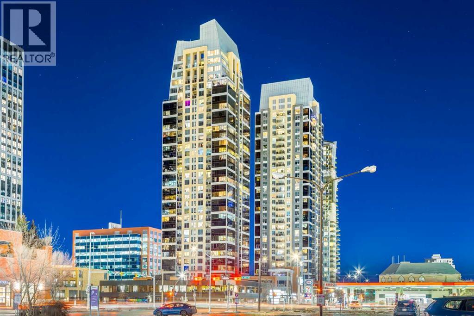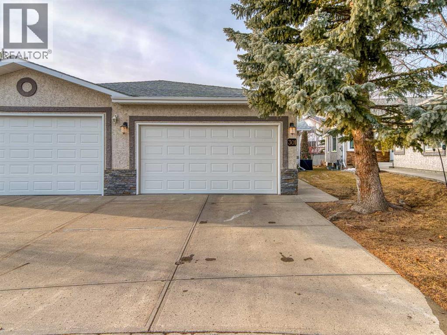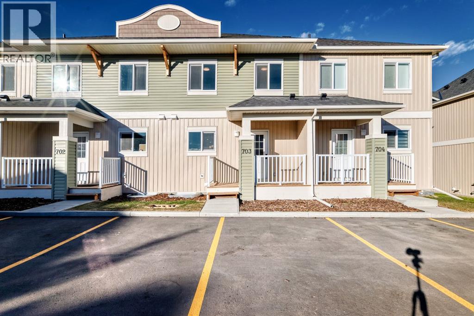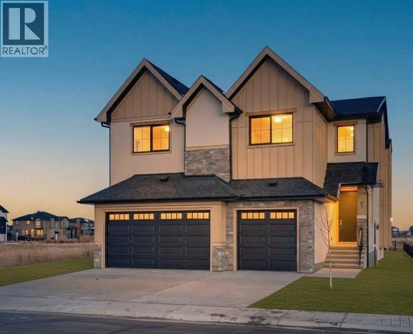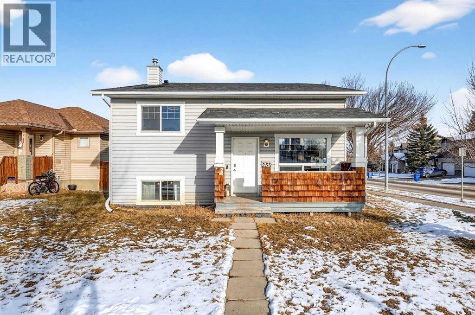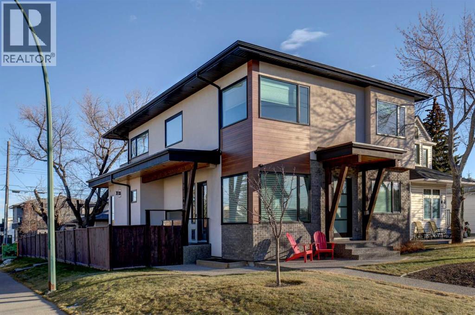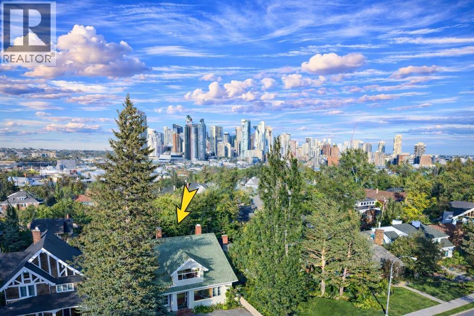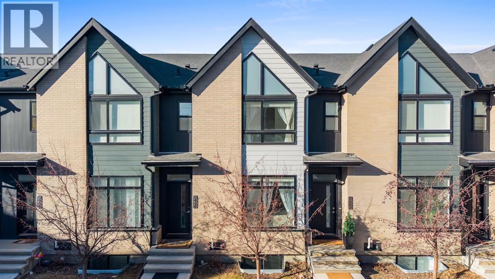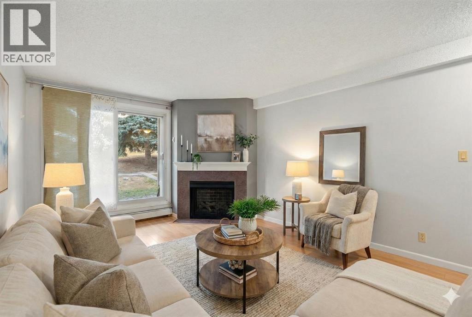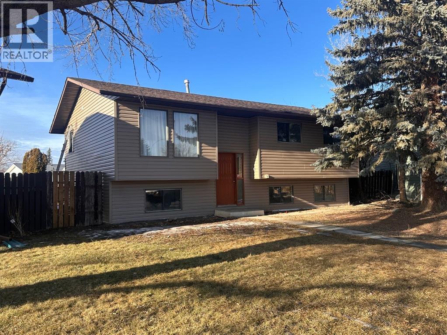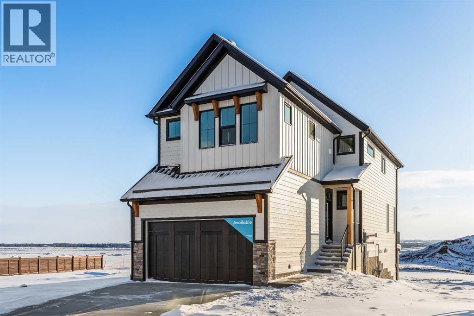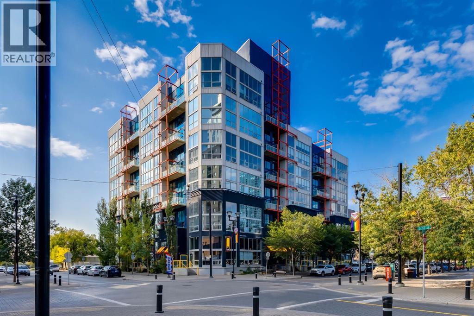3412, 450 Kincora Glen Road Nw
Calgary, Alberta
Great location and top-floor 2-bedroom, 2-bathroom condo ready for you to move in. This unit features a great layout and offers a prime bedroom with a walk-in closet and a spacious 3-piece washroom. The second bedroom is a good-sized room, a 4-piece bathroom and your own walk-in closet. The kitchen offers stainless steel" KitchenAid" appliances, lots of storage and ample counter space with an eating breakfast bar. The living room is very cozy with a gas fireplace and a walkout to the balcony. This 18+building is exceptionally well cared for and has easy access to amenities and walking paths. (id:52784)
2705 38 Street Sw
Calgary, Alberta
Ideal Multi-Family Investment Opportunity! Well maintained & updated 6 unit building conveniently located in Glenbrook. Comprised of 4 x 2 Bedroom and 2 x 1 Bedroom units, a maintenance room and laundry area. Located on a 77' x 116' corner lot providing ample tenant and/or visitor parking. There is a coin-a-matic laundry, adding to potential monthly revenue. All of the units have been updated or fully renovated. See photos for a list of improvements. There is a 6 space detached garage under separate title. Steps to parks, sports courts, schools and transit. Walking distance to restaurants, pharmacies and other amenities. Minutes to Mount Royal University, Westhills, all the amenities of 17th Ave W and the Downtown Core. (id:52784)
18, 5800 46 Street
Olds, Alberta
This may say built in 1971 but stripped down to its bones and rebuilt backup to BIGGER, BETTER AND BEAUTIFUL this year. Main entrance brings you into Kitchen and dining room. Renovation included : New metal roof, New windows, New siding Light fixtures, New bathroom and vanity counters, Wall panel and old insulation replaced with drywall and new insulation. You have seen the rest now see the Best in this park. (id:52784)
41 Cityside View Ne
Calgary, Alberta
Brand New, Beautiful , fully upgraded luxury home in the desirable community of Cityscape. Offering 2,802 sq. ft. of well-designed living space, this home features 5 bedrooms, including 1 main-floor bedroom, 2 primary bedrooms, and a bonus room upstairs. The open-concept main floor showcases an upgraded kitchen with built-in appliances, premium cabinetry, a large island, and elegant finishes. Large windows throughout the home provide an abundance of natural light and stunning mountain range views. The walkout basement offers excellent future development potential. Additional highlights include a double attached garage, solar panels, and a backyard backing onto green space for added privacy. Conveniently located close to parks, schools, shopping, public transit, and with easy access to Stoney Trail, Metis Trail, and Calgary International Airport. An exceptional opportunity to own a spacious, modern home in a family-friendly community. Book your private showing today. (id:52784)
101 Boulder Creek Place
Langdon, Alberta
Welcome to this former show home in Boulder Creek Estates of Langdon, offering an exceptional blend of luxury, space, and thoughtful upgrades in Langdon's premier golf course community. This beautifully maintained west-facing backyard home is loaded with features such as a HEATED TRIPLE GARAGE, AIR CONDITIONING, GEMSTONE LIGHTS, UNDERGROUND SPRINKLERS, and an ARCTIC SPA HOT TUB. The main floor features 9' ceilings & upgraded LVP, The chef-inspired kitchen showcases stainless steel appliances (including induction stove), granite countertops, a large island, walk-through pantry, and under-cabinet lighting. The bright dining room overlooks the west-facing backyard with access to the 14' x 10' deck complete with gas BBQ line & gate to the hot tub. The open-concept living room room is anchored by a custom oversized gas fireplace with mantel, creating a warm and inviting living space. The main level is complete with a flex room, 2-piece bathroom, and a laundry room. Upstairs, you'll find four generously sized bedrooms, a 5-piece main Bathroom with double sinks, and a large Bonus room featuring VAULTED CEILINGS, Vinyl Plank Flooring, and lots of pot lights. The primary suite includes a huge 5-PIECE EN-SUITE with separate soaker tub and shower, and a large walk-in closet. The developed basement adds incredible versatility with 9' ceilings, a large rec room, 2-piece bathroom, and a massive hobby room/workshop which includes a Tub Sink. There is a dedicated sauna plug (sauna not included), and also dedicated plugs for both the fridge & freezer (both included). Outside, enjoy your west-facing backyard oasis featuring an Arctic Spa hot tub with Spa Boy system for automatic chemical control, underground sprinkler system, Vegepod garden table, storage shed, and a wood patio thats perfect for your patio furniture. The home also includes Gemstone lighting on all four sides, providing stunning curb appeal and year-round lighting control. Additional upgrades include a water softener, multi-zone thermostats, upgraded railings, and more. Located just a short walk to the Boulder Creek Golf Course, and close to schools, shopping, parks, and green spaces, with easy access to the Trans-Canada Highway, his home offers the perfect balance of luxury living and commuter convenience. Book your showing today! (id:52784)
224 River Heights Drive
Cochrane, Alberta
Welcome to this stunning, sun-filled, and thoughtfully designed fully finished semi-detached home, complete with a walkout illegal basement suite currently rented for $1,300/month plus 30% utilities, located in one of Cochrane’s most sought-after communities—Rivercrest. Framed by breathtaking mountain views and just steps from Bow Valley School, this home offers an exceptional setting for families and investors alike.Boasting over 2,100 sq. ft. of well-planned living space, this home delivers a complete package featuring 4 bedrooms, 3.5 bathrooms, a main-floor den, an open-concept layout, an upgraded kitchen, a walkout basement, and an oversized double garage (22'3" x 24').As you step inside, you are immediately welcomed by a bright and inviting living area, enhanced by large windows and automated blinds for added comfort and convenience. The dining space flows effortlessly into the impressive chef-inspired kitchen, showcasing quartz countertops, premium appliances, full-height cabinetry, elegant gold hardware, and a matching gold faucet. A spacious centre island doubles as the perfect breakfast bar. Tucked away on the main floor is a private den—ideal for a home office or study.Step outside onto the upper deck, the perfect place to enjoy your morning coffee while taking in the scenic surroundings. A side staircase leads down to the backyard, offering additional outdoor space for entertaining or relaxation.Upstairs, you’ll find a charming tech or kids’ play nook, followed by three generously sized bedrooms, many with beautiful valley views. The primary suite features a well-appointed ensuite with dual vanities, a walk-in closet, and a glass-enclosed standing shower. A full shared bathroom and stacked laundry complete this level.The fully finished walkout basement is a standout feature, offering a bright and spacious living area with large windows, a complete kitchen with quartz countertops and stainless steel appliances, a modern upgraded bathroom, and a sunny, well-sized bedroom. A separate laundry set adds further functionality and appeal.Ideally located with quick access to Calgary (20 minutes), Downtown Calgary (30 minutes), and Canmore (1 hour), this home offers the perfect balance of scenic living and everyday convenience.With strong rental potential estimated at $3,800–$4,200 per month, this property presents an outstanding opportunity for homeowners and investors alike. Don’t miss your chance to make Cochrane home. (id:52784)
143 Cranarch Crescent Se
Calgary, Alberta
Open House Saturday Feb 14 - 2:00pm to 4:00pm, Sunday Feb 15 - 10:45am to 12:45pm! Welcome to this beautifully maintained 2-storey home in the heart of Cranston — a community known for its family-friendly atmosphere, scenic pathways, and quick access to schools, shopping, and the Bow River ridge. Situated on a desirable corner lot, this property offers both space and comfort, along with thoughtful upgrades throughout. Stepping inside, you’re greeted by a large, inviting entryway that opens into a bright main floor with engineered hardwood and 9-ft knockdown ceilings. The open-concept layout creates an easy flow between the dining area and the cozy living room, where a striking stone-faced electric fireplace becomes the natural gathering point. The kitchen is designed for those who love to cook and entertain — featuring stainless steel appliances including a chimney-style hood fan, built-in double ovens, and a gas cooktop. Granite counters, ample white cabinetry, a tile backsplash, a built-in hutch, and a spacious walk-in pantry provide both style and functionality. The oversized island with a silgranit sink, breakfast bar, pendant lighting, and extra storage ties it all together. From the dining area, a door leads to the large exposed-aggregate patio, perfect for summer evenings outdoors. The main level also includes a convenient laundry room with a sink, a 2-piece bathroom, and access to the double attached garage — complete with a built-in dog run and exterior door for easy outdoor access. Central air conditioning and built-in exterior LED lighting add comfort and curb appeal year-round. Upstairs, the primary bedroom offers a peaceful retreat with a generous walk-in closet and a 4-piece ensuite featuring ceramic tile flooring, granite counters, a large soaker tub, a walk-in shower, and a bright window. Three additional well-sized bedrooms, a full 4-piece bathroom, a linen closet, and a spacious bonus room with a vaulted ceiling complete the upper level — giving th e whole family room to spread out. The basement is partly finished with framing and electrical already completed, making it easy to customize the space to your needs. It’s laid out for a future bedroom, full bathroom, large family or media room, and plenty of storage.Outside the home, Cranston offers an impressive list of amenities: multiple schools, parks, playgrounds, and the Cranston Residents Association with its year-round programs and facilities. You’re minutes from Seton’s shops, restaurants, YMCA, and South Health Campus, as well as the endless pathways along the Bow River and Fish Creek Park. This is a fantastic opportunity to own a well-cared-for home in one of Calgary’s most sought-after communities — a place where comfort, convenience, and lifestyle come together seamlessly. (id:52784)
404, 1234 14 Avenue Sw
Calgary, Alberta
Spacious & Sun-Filled 1 Bedroom + Den Condo in the Heart of the BeltlineWelcome to this bright and beautifully maintained 1 bedroom plus open den condo, located in a well-managed concrete building with secured entry in the heart of the Beltline. This 4th-floor unit offers over 790 sq. ft. of thoughtfully designed living space, ideal for both homeowners and investors.The open-concept layout features a generous living room, dedicated dining area, and a white L-shaped kitchen with ample counter and cabinet space. The versatile open den is perfect for a home office or additional living area. Enjoy the convenience of in-suite laundry and a large covered balcony spanning the full length of the unit, ideal for relaxing or entertaining.Additional highlights include underground titled parking, plenty of underground visitor parking, and a full-height assigned storage unit.Unbeatable location—just minutes to 17th Avenue’s shops, restaurants, pubs, cafes, banks, Best Buy, Canadian Tire, and the upcoming Sobeys (or local grocery options). Blocks to Sunalta LRT, one block from Connaught Park, and close to all downtown amenities.An excellent investment or rental opportunity in one of Calgary’s most vibrant inner-city communities. (id:52784)
134, 42 Cranbrook Gardens Se
Calgary, Alberta
Imagine your life in Riverstone — where luxury meets nature and every day feels just a little more elevated.This isn’t your average 3-bedroom townhouse. With over 1,800 sq ft of stylishly curated living space, this home brings the wow factor and the flexibility. Rarely available, this exceptional home features two versatile flex spaces—perfect for a home office, gym, playroom, media lounge, or guest area—allowing you to tailor the layout to fit your lifestyle.The thoughtfully designed interior showcases a bright and open main living area. The balcony overlooks a serene courtyard, creating a peaceful backdrop for morning coffee or evening relaxation. The side-by-side laundry with built-in cabinetry adds both storage and practicality—an often-overlooked luxury that enhances daily living. Car enthusiasts and growing families will appreciate the double attached garage with durable epoxy coating, plus an additional third titled parking stall—a rare offering and one of the few units in the complex to provide this added convenience. The complex backs onto a tranquil pond and you’re just steps from the scenic pathways along the Bow River. Morning walks, sunset bike rides, weekend strolls — all built into your lifestyle. And with easy access to major roadways and amenities, convenience is always on your side.A rare opportunity to own a spacious, flexible, and impeccably maintained home in one of Calgary’s most desirable communities. Luxury, location, and lifestyle—this one truly has it all. (id:52784)
Unit 1, 2032 Bowness Road Nw
Calgary, Alberta
Unit 2 is sold, Unit 1 remaining. Experience elevated inner city living in this exquisite 3 storey infill, offering over 3,580 sq ft of thoughtfully designed space across four levels. Every detail of this semi-detached home reflects exceptional craftsmanship and contemporary elegance, from the wide plank hardwood flooring to the striking custom limewash feature wall in the main-floor office. The open concept main floor features 10 foot ceilings, a formal dining room with custom wainscoting and expansive windows, and a show stopping kitchen with a 12’ island, high-end built-in appliances, quartz countertops, gold and black hardware, and under cabinet lighting. Just off the kitchen, a cleverly tucked away pocket office offers a quiet and functional workspace ideal for remote work or daily planning. The spacious living area is anchored by a designer gas fireplace with full height tile surround and built in millwork, while a generous mudroom with built ins adds practical convenience. Upstairs, discover two luxurious primary suites, each with double vanities, freestanding soaker tubs, and fully tiled showers, along with a bonus room and a full laundry room. Designer details like curated lighting, feature wallpapers, and elegant sconces add elevated character throughout. The third level loft serves as a private retreat, showcasing another expansive primary bedroom with a large walk-in closet, a spa-inspired ensuite, and an additional office with access to a private balcony. The fully developed basement completes the home with a spacious rec room and wet bar, a fourth bedroom, full bath, and a dedicated home gym. Finished with oversized windows, this architectural gem designed by the renowned John Trin, sets a new benchmark for modern luxury in Calgary’s desirable West Hillhurst/Bowness corridor. Situated near parks, schools, the river and amenities. Call today to book your private tour!! (id:52784)
2716 Carleton Street Sw
Calgary, Alberta
Welcome to 2716 Carleton Street SW — a beautifully designed executive home in the heart of Upper Mount Royal, one of Calgary’s most prestigious communities. Set on a private, oversized lot along a quiet, tree-lined street, this five-bedroom residence offers over 5,000 sq. ft. of curated living space across 3 levels designed for connection, entertaining, and everyday luxury.Designed by renowned architect John Brown in 2006, this home blends timeless character with thoughtful modern design. Recent upgrades include most windows replaced in August 2025, exterior wood professionally refinished, and fresh interior paint throughout, delivering a true turnkey experience.At the heart of the home is a chef-inspired kitchen anchored by premium appliances: a double Thermador wall oven, six-burner Thermador gas cooktop, and Sub-Zero refrigerator. The space flows into a bright breakfast nook, dining area, and welcoming living room, then out to a private rear deck. This outdoor space feels intimate and tucked away, with direct access from both main living areas. A gate connects the deck directly to the front yard.The front yard has been loved as a massive green space, framed by a tall mature hedge that creates privacy from the street. It has comfortably hosted children’s birthday parties, afternoons of throw-and-catch, and relaxed sunny afternoons with West exposure.Upstairs, four generous bedrooms provide a rare advantage in this neighbourhood. The primary suite features treetop views, a spa-style ensuite with heated floors, and a HUGE walk-in closet. A secondary bedroom enjoys a private ensuite, while two additional bedrooms share a five-piece bath.The fully developed lower level adds another bedroom, four-piece bathroom, family room, exercise area, and large storage spaces, including one easily convertible into a wine cellar. Two dedicated offices make working from home easy too.For pet lovers, a secured dog run off the laundry area offers a safe outdoor space and m akes clean up less of a treasure hunt.Major mechanical updates include a new AC unit and hot water tanks in spring 2025, furnace motors replaced in 2024, plus the right furnace cooling unit and motherboard updated. All full bathrooms feature underfloor heating, and a built-in Sonos sound system runs six zones throughout the home.Upper Mount Royal offers an exceptional lifestyle with top-tier schools including Earl Grey Elementary, Mount Royal Junior High, and Western Canada High, along with French immersion and private options such as Lycée, Rundle, and West Island College.You are also surrounded by walkable green spaces including Mount Royal Station Park, Earl Grey Park, South Mount Royal Park, and Talon and Cartier parks.Steps from the Glencoe Club, minutes to 17th Avenue’s shops and restaurants, and close to Marda Loop and Mission, this location delivers the perfect balance of community, convenience, and lifestyle. Book your private showing and experience Upper Mount Royal living at its finest. (id:52784)
430 Coopers Drive Sw
Airdrie, Alberta
This light-filled home offers 3,687 sq. ft. of total finished living space designed for everyday living and flexibility. The main floor welcomes you with an open-to-below entry that brings in abundant natural light. A versatile front office can also function as a secondary seating area, while the living room features a gas fireplace that anchors the space.The kitchen is well-equipped with granite countertops, a gas range, and pantry, making it suitable for both daily use and entertaining. Upstairs, the primary bedroom is set apart with double-door entry and a 5-piece ensuite. A large bonus room at the front of the home works well as a media or play area, complemented by two additional bedrooms and an upper-level laundry closet.The fully finished walk-up basement includes a separate entrance to an illegal suite, complete with its own kitchen, fourth bedroom, two furnaces, and hookups for a second washer and dryer—ideal for extended family or added flexibility. Outside, permanent Gemstone architectural lighting enhances the exterior, while rear alley access allows for RV parking or the option to add a second garage.Located close to schools and everyday amenities, this home offers space, function, and convenience for modern family living. (id:52784)
3004, 211 13 Avenue Se
Calgary, Alberta
This Exceptional SUB-PENTHOUSE RESIDENCE in the BELTLINE is FIT for the next KING AND/OR QUEEN of the CASTLE on the 30th + 31st FLOOR!!! With 1,192 SQ FT of REFINED LIVING across a 2-STOREY, 1 BED, 1.5 BATH EXECUTIVE LAYOUT, this home showcases an UPGRADED $25K HOME AUTOMATION SYSTEM, 2 OVERSIZED TITLED PARKING STALLS (YES - EVEN A 1 TONNE FITS), an ASSIGNED STORAGE UNIT, + access to PREMIUM BUILDING AMENITIES. Crafted for individuals who ASPIRE to a LUXURY-DRIVEN URBAN WAY OF LIVING, this residence offers a SOPHISTICATED MULTI-LEVEL EXPERIENCE w/SOARING DOUBLE-HEIGHT CEILINGS, DRAMATIC FLOOR-TO-CEILING GLASS, and UNSTOPPABLE CITY VIEWS from SUNRISE TO NIGHTFALL. The main level opens with a WELCOMING FOYER, in-suite STORAGE, + a 2 PC BATHROOM, all enhanced by HEATED PORCELAIN TILE FLOORS that elevate both COMFORT +STYLE. The OPEN-CONCEPT LIVING ROOM is framed by TOWERING NORTH-FACING WINDOWS, while an INTEGRATED WET BAR elevates your ENTERTAINING EXPERIENCE - perfect for hosting FRIENDS + FAMILY. NATURAL LIGHT floods the space, highlighting the SEAMLESS CONNECTION between the living, dining, + kitchen areas. The CHEF-INSPIRED KITCHEN features a BERTAZZONI PROFESSIONAL SERIES GAS RANGE, BOSCH REFRIGERATOR, BOSCH BUILT-IN MICROWAVE, BOSCH DISHWASHER, sleek cabinetry, + a PANTRY WITH WOOD SHELVING for added FUNCTIONALITY. Casual dining is easy at the BREAKFAST BAR. OVERSIZED GLASS DOORS open to a 20'10" x 6'5" PRIVATE BALCONY w/GAS LINE - your front-row seat to PANORAMIC DOWNTOWN VIEWS, glowing sunsets, and Calgary’s iconic skyline. The upper level is equally IMPRESSIVE, accessed via the OPEN STAIRCASE or directly from the 31st FLOOR through the unit’s PRIVATE 2nd LEVEL ENTRY - a RARE feature offering exceptional CONVENIENCE + PRIVACY. A WORK-FROM-HOME OFFICE NICHE sits at the landing + leads into the EXPANSIVE 21'11" x 14'4" PRIMARY BEDROOM - a TRANQUIL RETREAT w/multiple LARGE WINDOWS, CUSTOM BUILT-INS, + plenty of space for a full suite of furnishings. The LUXURIOUS 5-PC ENSUITE boasts a DOUBLE VANITY, DEEP SOAKER TUB, WALK-IN SHOWER, + a HUMIDITY-SENSING FAN. UPPER-LEVEL LAUNDRY completes this thoughtful floorplan. Modern SMART-HOME ENHANCEMENTS include ALEXA-COMPATIBLE WI-FI SWITCHES, SMART SHADE OPENERS, SMART LOCK, + INDEPENDENT HEATING, COOLING, + IN-FLOOR HEATING for year-round personalized comfort. Residents of NUERA enjoy access to a STATE-OF-THE-ART FITNESS CENTRE, 24-HOUR SECURITY, CONCIERGE SERVICE, SECURE BIKE STORAGE, + beautifully maintained common areas. Ideally located in the heart of the BELTLINE, this residence delivers unmatched walkability to Dining, Shopping, Entertainment, + Transit - w/effortless access to the C-TRAIN, Stampede Park, the Downtown Core, + major commuter routes. It has STRIKING ARCHITECTURAL design, PREMIUM FINISHES, intelligent layout, + BREATHTAKING VIEWS, this home stands as a TRUE EXECUTIVE-LEVEL RESIDENCE for the discerning buyer seeking LUXURY, SOPHISTICATION, + UNPARALLELED INNER-CITY LIVING. BOOK YOUR SHOWING TODAY!!! (id:52784)
301 Arbour Cliff Close Nw
Calgary, Alberta
****OPEN HOUSE CANCELLED**** Located in Arbour Lake—Northwest Calgary's only lake community—this home in Arbour Cliff Villas is an immaculately maintained semi-detached bungalow providing low-maintenance living. The main floor spans just under 1300 sq ft, featuring a spacious family room and adjoining dining room with vaulted ceilings. The large kitchen boasts stainless steel appliances, ample counter and cupboard space, abundant natural light from numerous windows, and a breakfast nook for casual dining. The primary bedroom includes an ensuite bathroom and walk-in closet, with a second main-floor bedroom next to the full main bathroom. Main-floor laundry in the mudroom offers counter space, cabinetry, and a linen closet. The basement features a large finished family room, two-piece bathroom, and workshop equipped with built-in workbenches and bright task lighting—ideal dimensions and setup for easy conversion to a third bedroom. Numerous upgrades throughout the years include hardwood flooring throughout the living room, dining room, and bedrooms; upgraded tile flooring in the kitchen; and a new furnace and central air conditioner (2024). Additional features include Gemstone lighting, an insulated and drywalled double-car garage, backyard deck, and gas outlet for barbecuing. Arbour Cliff Villas HOA ($150/month) handles snow removal, lawn care, and underground sprinkler maintenance.Arbour Lake residents enjoy exclusive access to a private lake, beach, clubhouse, tennis courts, skating, and fishing for an annual fee of $317.63 (incl. GST).Prime location near Crowfoot Crossing shopping, CTrain, and restaurants, with quick Stoney Trail access to the mountains. (id:52784)
703 Clover Road
Carstairs, Alberta
Welcome to 703 Clover Road – a newly built, fully finished townhome that perfectly blends modern design, quality craftsmanship, and thoughtful functionality. Offering over 1590 sq ft of fully developed living space, this stunning two-story features 4 bedrooms and 3.5 bathrooms, making it ideal for young professionals, investors or families seeking extra space and comfort. Step inside and you’ll be greeted by 9-foot ceilings, a bright and open layout, and stylish finishes throughout. The main floor features LVP flooring, numerous LED pot lights, and a beautiful kitchen with quartz countertops, high-gloss cabinetry, subway tile backsplash, and Whirlpool stainless steel appliances. The undermount sink with a pull-spray faucet and a convenient water line to the fridge add both elegance and practicality. Upstairs, you’ll find a spacious primary suite complete with its own 3 pc ensuite and walk in closet, 2 additional bedrooms, a main 4-piece bathroom, and stacked laundry room for added convenience. All bathrooms feature quartz counters, undermount sinks, ceramic tile floors and walls, and comfort-height toilets. The fully finished basement expands your living space with a cozy recreation area, a custom dry bar with a mini fridge, an additional bedroom, and a full bathroom—perfect for guests, entertaining, or a home office setup. Additional highlights include a high-efficiency furnace and 50-gallon hot water tank. Outside, the home showcases Smartboard siding, and a decorative fiberglass front entry door. Large private concrete patio equipped with a gas line rough-in for easy summer BBQs. This home also includes two assigned parking stalls, and a low-maintenance lifestyle with monthly condo fees of $290.25. This move-in-ready home combines modern design, energy efficiency, and functional living in a peaceful Carstairs community — the perfect place to call home. (id:52784)
107 North Bridges Garden
Langdon, Alberta
NEW BUILD IN NORTH BRIDGES!! NEXT TO WALK PATH!! TRIPLE ATTACHED GARAGE!! SEPARATE BASEMENT ENTRANCE!! 2,990+ SQ FT OF LIVING SPACE!! 5 BEDROOM 3.5 BATH!! Welcome to this stunning brand-new home in the highly sought-after North Bridges of Langdon, designed for luxury living, functionality, and modern family life. With nearly 3,000 sq ft of living space, this 5 bedroom, 3.5 bathroom home offers an exceptional layout that stands out in today’s market. The main floor features a FULL BEDROOM, along with a bright and open living area highlighted by a fireplace and large windows. The chef-inspired kitchen offers a central island, built-in features, extensive cabinetry, and flows seamlessly into the dining area. A convenient 2-piece bath completes the main level. Upstairs, you’ll find FOUR spacious bedrooms including a luxurious primary retreat with a 5PC ensuite and walk-in closet. One additional bedroom includes its own walk-in closet, while two bedrooms share a Jack & Jill 4PC bath, offering both privacy and convenience. A second 4PC bath and a large family area complete the upper floor. The open-to-below design overlooks the living room, adding a dramatic and elegant touch to the home. The property also features a SEPARATE ENTRANCE TO THE BASEMENT. Outside, enjoy the TRIPLE ATTACHED GARAGE and a prime location next to a walk path, perfect for families and outdoor enthusiasts. If you’re searching for a new build 5 bedroom home in Langdon with a triple garage, this home delivers space, style, and long-term value in one of Langdon’s fastest-growing communities. DON’T MISS THIS INCREDIBLE OPPORTUNITY IN NORTH BRIDGES — BOOK YOUR SHOWING TODAY!! (id:52784)
250 Cimarron Boulevard
Okotoks, Alberta
Welcome to 250 Cimarron Boulevard! In the heart of Cimarron, one of Okotoks’ most established and walkable communities! Set on a corner lot with added privacy and extra windows, this renovated bi level offers a bright, functional layout and thoughtful updates throughout. You are welcomed by vaulted ceilings and a spacious front family room filled with natural light from large windows, creating an open and uplifting first impression that instantly feels like home. Just a few steps up, the refreshed kitchen and dining area feature new appliances and updated finishes, with a window over the sink overlooking the backyard, so you can keep an eye on kids or simply enjoy the view while making dinner. A back door off the kitchen makes it easy to step outside for summer barbecues, quiet morning coffees, or evenings spent unwinding in your own yard. The home has been updated with new flooring, fresh paint, renovated bathrooms, a new hot water tank, air conditioning, and a roof replaced in 2023, giving you confidence and comfort from day one. Four bedrooms are thoughtfully spread across two levels, with two upstairs including the primary bedroom and a main bath conveniently positioned between them. The fully developed lower level offers two large bedrooms, another full bathroom, laundry, a generous family room, and impressive storage. Big, sunshine windows make the lower level feel bright and welcoming, creating flexible space for guests, teenagers, or a home office. The backyard offers plenty of room to play, garden, or build a future garage, and the corner lot provides both breathing room and flexibility. Living here means being just minutes from everyday essentials including Costco, Walmart, Home Depot, restaurants, shops and schools. Pathways wind throughout Cimarron and connect to parks and the Sheep River trail system, perfect for evening walks and weekend bike rides. Calgary is approximately 15 to 20 minutes away, making commuting simple while still enjoying the quiete r pace and strong sense of community that Okotoks is known for. With the Rocky Mountains less than an hour’s drive, spontaneous weekend escapes are always within reach. If you have been searching for a move in ready home, this one is worth experiencing in person! Book your showing and see how it feels to walk through the door. (id:52784)
3902 19 Street Sw
Calgary, Alberta
Luxury, location & thoughtful design come together in this exceptional custom-built home by William Blake Homes, just five blocks from both Marda Loop & River Park. Built in 2021, this elegant 2-storey home offers over 3600 sq. ft beautifully finished living space with amazing downtown skyline views from the upper level. A signature feature of this home is its outdoor spaces; set on an expansive (41’x126’) fully landscaped corner lot, the back yard with beautiful mature trees & elevated outdoor gathering spaces includes a covered deck with gas fireplace & built-in speakers, & large concrete patio with hot tub. The striking exterior showcases stucco, stone & faux-wood accents, timber beams & exposed aggregate steps & walkways, as well as Lumenox permanent outdoor lighting. This property includes underground sprinklers, gas bbq outlet & heated oversized (26’x21’) double garage with epoxy floors & built-in shelves. This bespoke home has a highly functional floor plan & professionally curated design. Every detail was lovingly chosen, including stunning designer lighting. Inside, natural light floods through large triple-glazed windows, highlighting wide-plank white oak hardwood floors on both the main & upper levels including the floating stairs. The main floor features a private office with built-in cabinetry, a family room with oversized windows, coffered ceiling, linear gas fireplace, custom millwork, & a large & bright dining area. The chef’s kitchen showcases KitchenAid appliances including a 6 burner gas stove, built-in oven & microwave, elegant tile backsplash, & an expansive quartz island with beverage fridge & extra storage. There’s also a walk-in pantry with window, pocket sliding door, & custom cabinetry for small appliances. The mudroom has been purposefully designed with a bench, cubbies, cupboards & even a built-in dog door! Upstairs, you’ll find a spacious bonus room with linear gas fireplace, custom millwork & built-in desk; an upper laundry room with qu artz counter, sink & ample storage; & a stylish 4 piece bathroom with full tile tub/shower combo, tile floors & quartz counters. The luxurious primary retreat overlooks the backyard, offering views of downtown & the property’s gorgeous mature trees (there’s access to the private upper patio to soak in the views). The primary bedroom features a spacious walk-in closet with barn door, custom built-ins & mirror. The spa-like ensuite features tile floors, dual sinks, luxurious soaker tub, large tiled shower & private water closet. Two additional bedrooms are finished with carpet & include closet organizers. The lower level showcases a media/games room with custom millwork, speakers, & wet bar. There’s a gym with mirrored wall & rubber flooring, a 4th bedroom, & a full bathroom. This home includes central air conditioning, & is wired for data, security & speakers throughout. The mechanical system is upgraded including a Daiken Multizone furnace, HRV, infloor heating, & o/s high efficiency hot water heater. (id:52784)
342 Superior Avenue Sw
Calgary, Alberta
Facing a serene park in historical Scarboro—one of Calgary’s most coveted inner-city enclaves—this exquisite 5-bedroom red-brick residence offers 4,289 sq ft refined living space (Main Floor alone boasts about 1700 sq ft. expansive living place with 3 fireplaces. And 4 bedrooms on upper level with a layout enjoyable for a growing family. ) and a blend of heritage charm and modern craftsmanship. From 2000 to 2022, this home had been fundamentally transformed with modern builds: new three-level 1,700 sq ft addition including the new custom kitchen and family room; updated bathrooms, oversized under-drive, attached double garage, in-floor heating, heated driveway, electrical and mechanical updates, new patio, new windows, new flooring, vacuflo system and more.The iconic red-brick façade and front manicured garden exude timeless heritage charm.The architectural, gourmet Farmhouse Kitchen, designed and built by industry leader Downsview Kitchens, wrapped in three walls of windows with vaulted ceilings and exposed beams, a showpiece kitchen brings exceptional natural light and “the outdoors cooking in.”; Sculptural oversized island with curved granite counters and 2 kitchen sinks; Sub-Zero 48” refrigerator, Gaggenau and Thermador appliances; Italian ceramic tile floors with in-floor heating; Adjacent family room with fireplace; Outdoor kitchen and skylit patio overlooking the gardens; Formal dining room with garden views and custom cabinetry, and built-in Sub-Zero wine/beverage fridge and Miele coffee station nearby; Spacious living room with wood-burning fireplace; Office/den with wood-panelled walls, shelving, and wood-burning fireplace. Upper Level: Four bedrooms, sunroom, and two large bathrooms with completely new renovation; Primary Suite: Extra-large bedroom with sitting area; Spa-inspired ensuite; Custom floor-to-ceiling dressing cabinets and extra walk-in closet; Juliet Balcony; Downtown skyline views! Bedroom 2: Built-in sink/vanity and walk-in closet; Be droom 3: New custom wardrobe and storage; Bedroom 4: with adjacent south-facing sunroom/yoga room overlooking the park. Lower Level: Exceptional recreation and guest space; Expansive rec/living room with wet bar; Dedicated fitness area; 5th bedroom; Full bathroom; Large laundry area with cast-iron double sink and laundry chute. Heating & Mechanical: Main steam boiler system (2017) with radiant heat; plus 2 additional boiler/furnace systems. Oversized attached double garage with workshop space and heated driveway. Front driveway provides easy access. Unmatched Location with a Park-like Setting - Steps to Downtown and Close to Top-Ranking Schools! A home where timeless character blends seamlessly with modern comfort. Become part of the cherished Scarboro community! (id:52784)
1222 Sage Meadows Gardens Nw
Calgary, Alberta
OPEN HOUSE 1-3 PM on the 14th and 15th (Sat/Sun) -Offering over 1,600 sq ft of total living space, this bright and beautifully maintained townhome is designed for the way you live today. The sun filled main floor features an open concept layout that effortlessly connects the living, dining, and kitchen spaces perfect for hosting friends or enjoying quiet nights at home. Step outside to a tastefully finished backyard made for summer evenings, weekend barbecues, and relaxed morning coffee.Upstairs, the smart and sought after dual ensuite layout provides comfort and privacy, with two spacious bedrooms, each featuring its own walk in closet and private bathroom. The primary retreat is elevated by soaring vaulted ceilings and massive windows that flood the room with natural light. The second bedroom offers bright 9 foot ceilings, consistent with the rest of the home. Between the two, you’ll find convenient upper-floor laundry and a dedicated study nook ideal for working from home or creating a focused workspace.The partially finished basement adds flexibility for your lifestyle, whether you envision a home gym, media lounge, or future development tailored to your needs.Stylish, functional, and filled with natural light, this home offers the perfect blend of comfort, privacy, and room to grow. All of this is just minutes from shopping, schools, playgrounds, scenic walkways and bike paths, with beautiful natural surroundings nearby and quick access to Stoney Trail for seamless connectivity across the city. (id:52784)
412, 6400 Coach Hill Road Sw
Calgary, Alberta
ATTENTION FIRST TIME HOME BUYERS – Huge value in Coach Hill at $209,900. A popular complex known for its mature landscaping, walking paths, and peaceful atmosphere. This comfortable 1-bedroom, 1-bath condo sits in a quiet spot, backing onto greenspace, offering a sense of privacy that’s hard to find. It’s a fantastic option for first-time buyers or investors looking for a low-maintenance property in a prime location. Inside, the layout feels warm and functional, featuring a wrap-around kitchen with plenty of cabinet space and a combined pantry/laundry room for extra storage. The dedicated dining area easily hosts friends or family, while the living room provides a relaxed setting anchored by an electric fireplace. From here, step out onto your covered patio—an ideal place to unwind with a coffee or let your pet enjoy some fresh air. You’ll also appreciate the exterior storage room for seasonal items, along with an additional storage unit located in the 700 building. The large, sunlit bedroom is positioned away from traffic for a quiet night’s sleep and includes a generous closet with custom organizers. Visitors will love the convenience of three ways to access the unit: through the main entrance, the rear building door, or straight from the patio. The complex also offers bike storage at the back for easy commuting or weekend rides. With a dedicated parking stall right outside your door and quick access to transit, schools, shopping, West Hills Rec Centre, and beautiful Edworthy Park, this location truly delivers. Whether you're entering the market or expanding your investment portfolio, this inviting condo offers outstanding value and effortless living. (id:52784)
52 Wildrose Crescent
Brooks, Alberta
REALTORS PLEASE READ AGENT REMARKS BEFORE REQUEST A SHOWING. This beautifully updated home at 52 Wildrose Crescent ,was temporarily removed from the market to complete a full series of major improvements, both interior and exterior, ensuring exceptional value and peace of mind for the next owner. Following the hailstorm, the seller choose to pause the listing and invest in a comprehensive renovation plan that included finishing the basement and replacing all exterior components affected by the storm.Recent upgrades total approximately $60,000, including:Brand-new shingles installed after hail damageNew exterior siding for a clean, modern look and improved durabilityReplacement of damaged windows, enhancing energy efficiencyFully developed basement, adding valuable living space with fresh finishes throughoutsecurity cameras system is included and there is no fee to be pay , just work with a application in you phone , from anywhere in the world .These improvements significantly increase long-term value and remove the biggest maintenance expenses for future owners. With a refreshed exterior, a newly completed basement, and key components replaced, this home offers the perfect combination of comfort, reliability, and move-in-ready quality. (id:52784)
27 Setonvista Grove Se
Calgary, Alberta
Welcome to the brand-new ‘Purcell 24’ by Brookfield Residential, featuring a fully legal 1-bedroom basement suite and available for possession this year! Situated in the vibrant new community of Seton Ridge, this stunning, fully finished home offers nearly 3,000 square feet of developed living space over three levels, with 5 bedrooms (4 upstairs and 1 in the basement) and 3.5 bathrooms. The open-concept main floor is thoughtfully designed for both everyday living and entertaining. The kitchen is a true showpiece, featuring two-tone cabinetry in rich maple and crisp white shaker finishes, complemented by light luxury vinyl plank flooring throughout — ideal for families with children or pets. A suite of upgraded appliances, including a gas range, built-in microwave, and sleek range hood, elevate the space, while a walk-through pantry adds function, connecting the kitchen to the mudroom and double attached garage for added convenience. Natural light floods the spacious living and dining areas through a wall of windows that overlook the backyard, and a large deck spans the entire width of the home, creating the perfect space to relax outdoors. A stylish 2-piece powder room completes the main level. Upstairs, a central bonus room separates the primary suite from the additional bedrooms, offering privacy and flexibility for a growing family. The luxurious primary retreat features a bright front-facing wall of windows and a 5-piece ensuite with dual sinks, a soaker tub, and a walk-in shower. Three more generously sized bedrooms, a full 4-piece bathroom, and an upstairs laundry room complete the upper level. The walk-out basement is fully developed with a legal 1-bedroom suite, making it an excellent mortgage helper or ideal for multigenerational living. The suite includes its own kitchen, living area, laundry, 4-piece bathroom, and separate mechanical systems. Set in Seton Ridge, a new community where nature meets city convenience, this home is close to pathways, parks, an d all major amenities. Plus, it comes with Alberta New Home Warranty and Brookfield’s builder warranty, giving you peace of mind with your new home investment. (id:52784)
513, 535 8 Avenue Se
Calgary, Alberta
Why live in a typical condo when you can own a top-floor corner loft with 19'3" ceilings and 838 sq ft of wide open, light-filled space?.Welcome to Orange Lofts in the heart of East Village, Calgary’s most walkable and architecturally distinct inner-city neighborhood. This one-bedroom, one-bath unit is a top-floor corner with no neighbors above and just one shared wall, giving you rare privacy in a buzzing urban setting..The north-facing windows fill the space with soft, ambient natural light all day—perfect for working from home or relaxing—without the heat of direct sun. You'll enjoy panoramic views of East Village, the Bow River, and Calgary’s skyline..Inside, you'll find polished concrete floors, exposed concrete walls, steel railings, and a lofted bedroom that overlooks the open living space. The layout is flexible, the design is timeless, and the vibe is unmistakably urban..?? Location Highlights (All within Walking Distance):.* RiverWalk Pathways + Bow River access* Studio Bell, Calgary Central Library, Confluence, and Simmons Building* Saddledome + the future event centre and entertainment district* C-Train station for fast downtown access* Local grocery stores, cafes, breweries, and restaurants* Calgary Zoo and St. Patrick’s Island nearby* Blocks from Inglewood and downtown core shopping.Extras include titled underground parking, separate storage, in-suite laundry, and access to a rooftop patio, bike storage, and resident lounge. Condo fees include heat, water, and electricity..This is not your average condo.?.It’s open. It’s private. It’s steps from everything.?.And it’s one of a kind. (id:52784)

