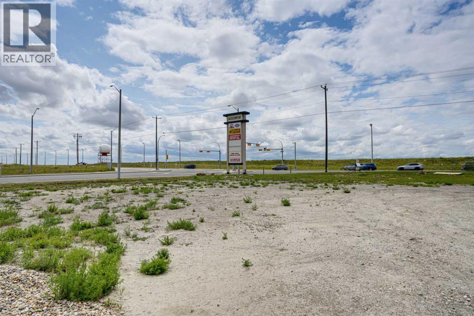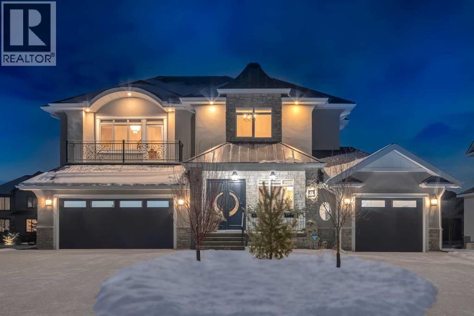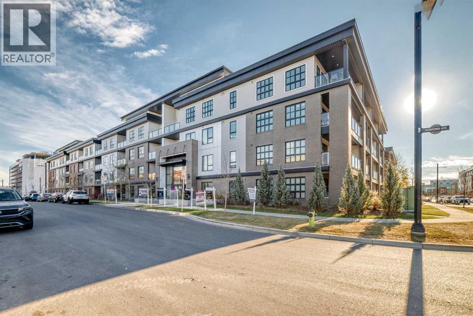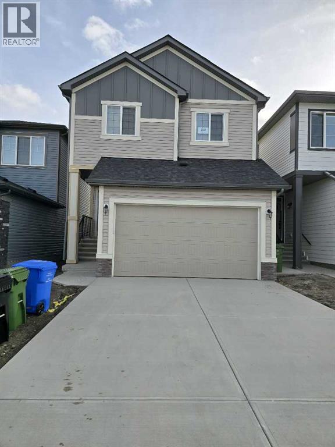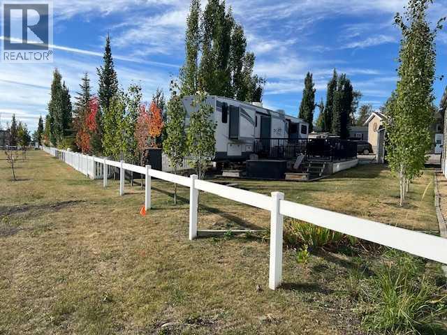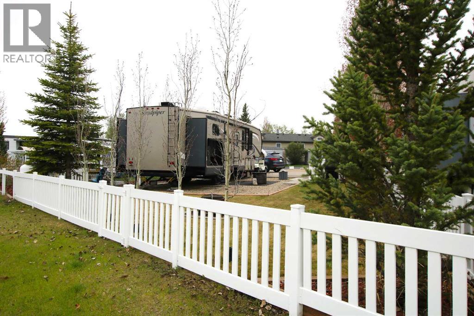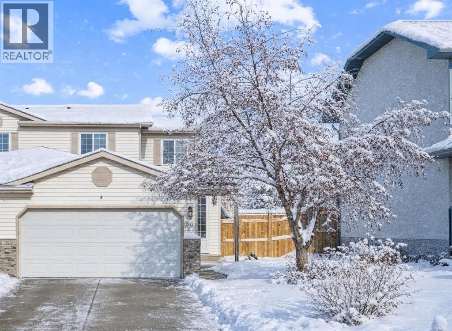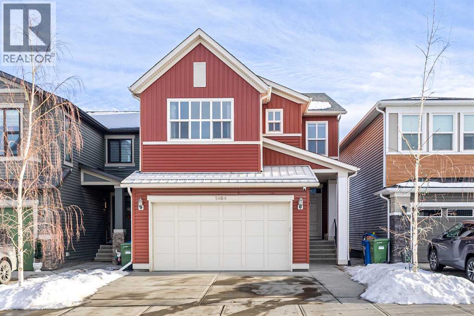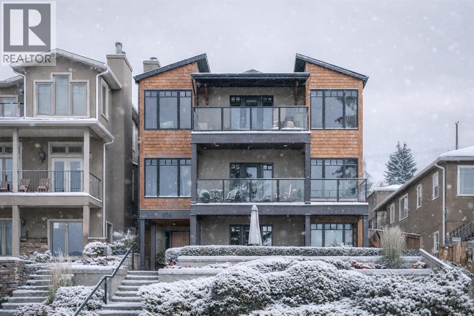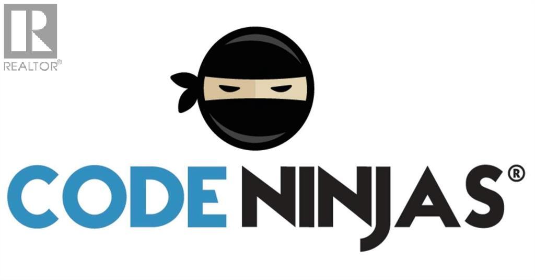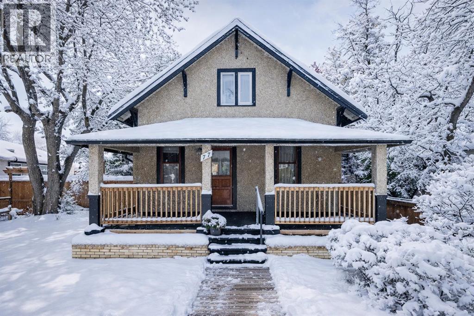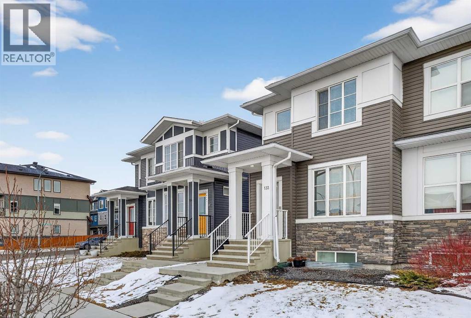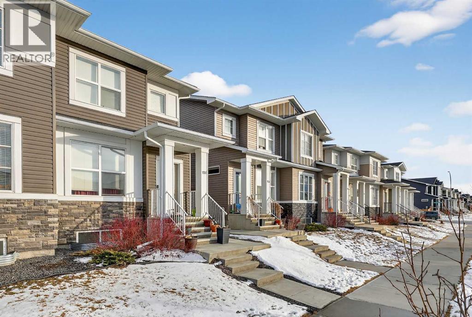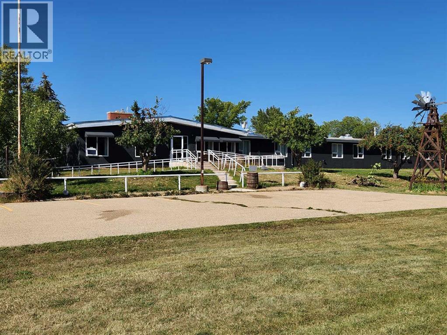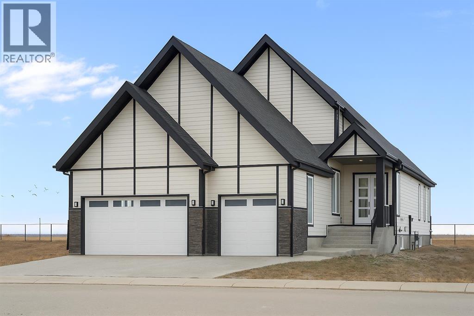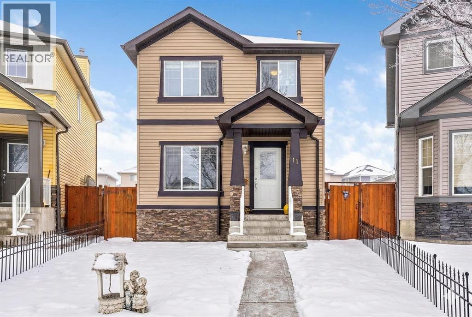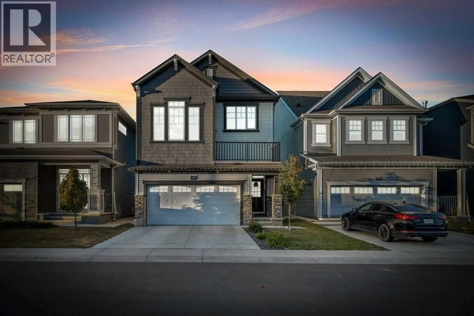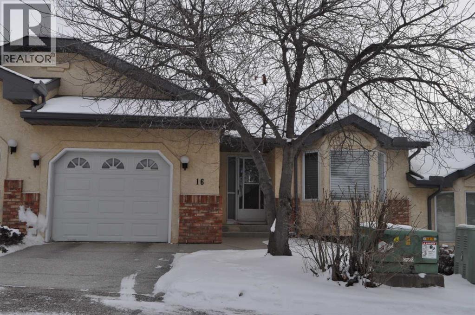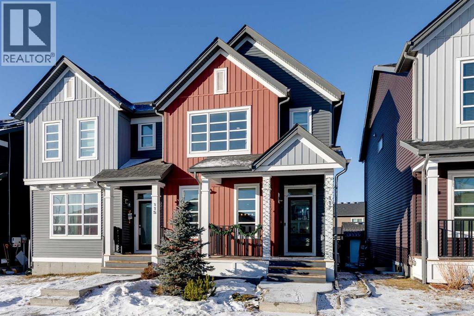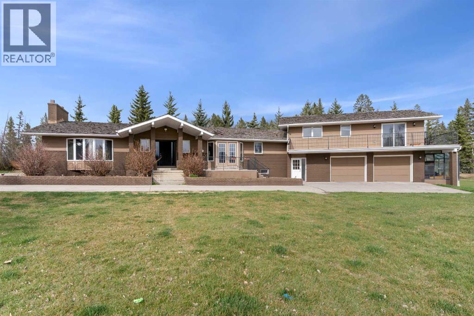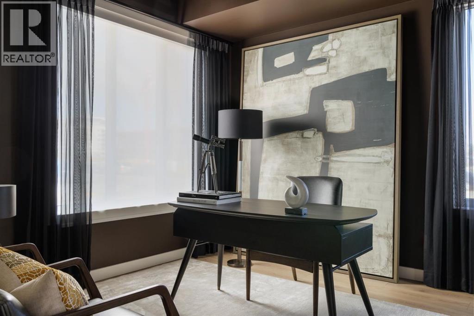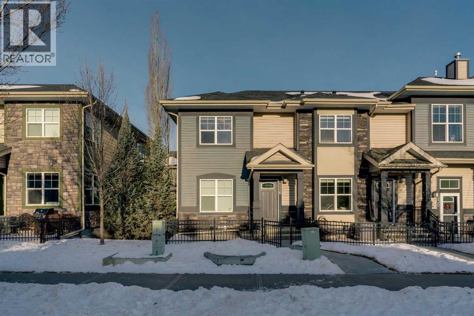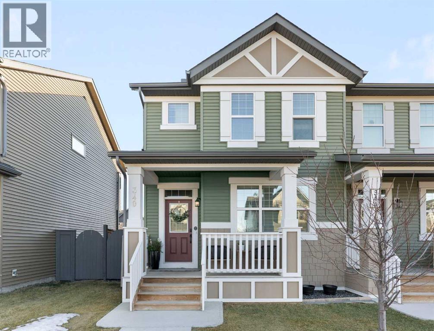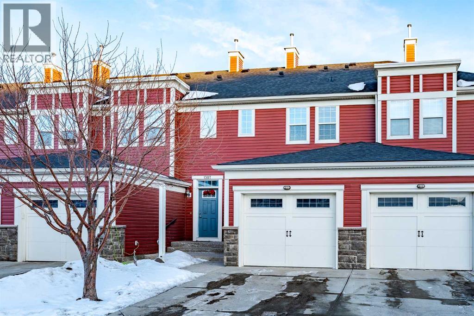Lot # 5, 3710 104 Avenue Ne
Calgary, Alberta
It's A Great Location Close To An Airport & Country Hills & Right On 36Th Ne Corner. Excellent Exposure And The Last Land Parcel With This Type Of Location - Which Will Go With Premium Price. Its A Great Investment Property For Developers And Builders. Call Today For Viewings - This Want Stay Long (id:52784)
41 Damkar Drive
Rural Rocky View County, Alberta
Masterfully executed in a transitional design style, this exquisite Family Home showcases nearly 5,500 sf of impeccable luxury defined by unparalleled craftsmanship and the highest quality of finishes throughout, including an ELEVATOR for easy accessibility to all three floors. The exterior architecture exudes a timeless appeal from the peaked rooflines to the "eyebrow" detailing to the rich stone accents, incredible window designs, a front veranda & upper balcony, and a striking "piece de resistance" front door. The beautifully landscaped front and back gardens impress with perfectly manicured flower beds, and a textural mélange of shrubs and trees. The home's layout is outstanding, while the interior design elements leave a lasting impression on the most discerning "eye for design". The main floor boasts soaring ceiling heights with coffered detailing, impressive, large windows flooding the interior with streams of natural light, custom millwork designs, beautiful, wide-plank hardwood floors, timeless floor and backsplash tile designs, and last but not least, exquisite "Schonbek" chandeliers. The grand, light-filled great room features a magnificent fireplace. It is open to the decadent kitchen and an elegant dining room perfectly suited to hosting dinner parties for family and friends. The front study offers complete privacy and leads to a unique "plant sunroom". The custom-designed kitchen is a chef's dream featuring high-end appliances, ample storage with pullout units, a gigantic center island, timeless quartz countertops, a coveted "Hammersmith" range hood, and last but not least, an impressive chevron pattern backsplash design executed with the utmost precision. Beautifully custom-designed stairs ascend to the upper level complete with three bedrooms and a bonus room, perfectly suited for the children's play area, a TV/games room, or a study room. The master suite is a luxurious retreat complete with wool carpeting, a showpiece chandelier, its own West-facin g balcony and a lavish spa-like ensuite and "dressing room" - a fashionista's dream. Each of the children's bedrooms offers its own chic ensuite bath. The lower level is a true "entertaining haven" featuring a family/TV room that opens onto a private patio area, a wet bar complete with custom furniture-piece units, a wine room, three additional bedrooms, one of which being designated as an exercise room, a full bathroom and a large storage/cold room area. The double and single garage spaces are heated. The single garage is complete with 220 V wiring to allow for an EV charging station. The monthly HOA fees include front yard maintenance, including weekly mowing/trimming; weekly curbside garbage/recycling pickup; snow removal on the streets, sidewalks, pathways & the central plaza; maintenance of the central plaza, cascading ponds, outdoor kitchen, and playgrounds. Please refer to the community website for a wealth of information. MUST BE SEEN! (id:52784)
204, 4275 Norford Avenue Nw
Calgary, Alberta
Prime University District Condo – Location and Lifestyle! Welcome to this beautifully designed 2nd floor, 2-bedroom, 1-bathroom condo located just minutes from the University of Calgary, in the heart of the dynamic University District. This home is an exceptional opportunity for first-time buyers, investors, or anyone seeking a high-value, connected urban lifestyle in one of Calgary's premier communities. Step into a bright and spacious open-concept layout featuring large windows in the living room that optimize natural light. The contemporary kitchen is a chef's delight, boasting luxurious quartz countertops, full-height cabinetry, built-in and stainless steel appliances—perfect for daily living and hosting guests. Both bedrooms are generously sized, offering excellent privacy and comfort with a sleek modern bathroom. Ownership includes your own spacious private balcony—ideal for morning coffee or relaxing evenings—as well as the indispensable convenience of in-suite laundry and a highly valuable titled underground parking stall and assigned storage locker. As an owner, you gain the convenience of being steps from shops, cafes, green spaces, and public transit. With the University of Calgary just a short walk or bike ride away, this investment offers unmatched lifestyle and location appreciation potential. Don’t miss your chance to own a stunning, turnkey condo in the sought-after University District. Start building equity today! (id:52784)
168 Cornerbrook Road Ne
Calgary, Alberta
Welcome to this Beautifully upgraded 2024-built home in the desirable community of Cornerstone. LEGAL BASEMENT SUITE / LOT BACKING ONTO GREEN SPACE / SPICE KITCHEN / MAIN FLOOR DEN + FULL BATH / TOTAL 6 BED + 5 FULL BATH this property offers a functional layout with modern finishes throughout. The main floor features a bright foyer, versatile flex room, open-concept living space with a gas fireplace, and a kitchen complete with quartz countertops, stainless steel appliances, and a large island and A large walk-in SPICE KITCHEN. A 3-piece full bathroom with standing shower completes the main level. Upstairs, you will find a spacious bonus room, four bedrooms and 3 full bathroom and a convenient laundry room. The primary suite includes a large walk-in closet and a 5-piece ensuite with dual vanities, soaker tub, and oversized shower and Second master bedroom with full bathroom. The fully finished LEGAL BASEMENT SUITE adds two well-sized bedrooms, a full bath, Beautiful Brand new kitchen, and rec space, designed as an for personal use. This home combines comfort, style, and functionality in one of Calgary’s growing communities. (id:52784)
5066, 35468 Range Road 30
Rural Red Deer County, Alberta
Welcome to Gleniffer Lake Resort & Country Club, the ultimate destination for relaxation and recreation. Get ready to enjoy the upcoming camping season in comfort and style with this exceptional recreational property located just steps from the west pool and hot tub & playground. This treed private lot backs onto green space, offering both convenience and breathing space in a peaceful family setting.This great property includes a 2017 Highland Ridge Open Road, 42’ fifth-wheel RV featuring five slides, 2 bedrooms, 2 bathrooms, a full-size fridge with ice & water, & 2 Air conditioning units providing an exceptionally spacious and well-designed interior, ideal for extended stays or entertaining. Check out the floorplan. The custom-built west facing deck, creates the perfect outdoor space for relaxing, BBQing and visiting with friends and family. Also included is a 2012 Club Car, four-seater electric golf cart, making it easy to navigate the resort and fully enjoy all that Gleniffer Lake has to offer.Gleniffer Lake Resort & Country Club offers many amenities include an indoor pool/ hot tub and 2 outdoor swimming pools/ hot tubs, a challenging 9-hole golf course & clubhouse, private lake access with beach and marina, The Landing restaurant and lounge, coin laundry, fitness centre, recreation facilities, tennis/ pickleball/ basketball courts, playgrounds, dog park, walking trails & more. The general store is centrally located and offers many necessities as well as other treats & goodies. Gleniffer Lake is a gated community with on site security and offers year-round activities & community events.Whether you’re looking for a weekend escape or a seasonal retreat or retirement living, this turnkey property offers an outstanding opportunity to enjoy resort living at its finest. Don’t miss your chance to own a premium lot in one of Central Alberta’s most desirable recreational communities located just 20 minutes west of Innisfail making it a short drive to and from major c entres in Alberta. Call today! (id:52784)
5067, 35468 Range Road 30
Rural Red Deer County, Alberta
Welcome to Gleniffer Lake Resort & Country Club, the ultimate destination for relaxation and recreation! This exceptional lot is perfectly situated just steps from the west pool - hot tub, and playground, offering unbeatable convenience for family fun and leisure. This treed property comes fully equipped with vinyl fencing, a Bunkhouse Shed – perfect for extra sleeping space or storage, woodshed, propane pig and 2 FOBs as well as a Yamaha G9-E Electric Golf cart with cover & charger. Gleniffer Lake Resort & Country Club amenities Include an indoor pool & hot tub & 2 outdoor pools/ hot tubs, a challenging Golf Course, Clubhouse/ lounge, The Landing Restaurant, tennis & pickleball courts, a private beach & marina, fitness center, General Store and high speed internet is available. Enjoy the perfect blend of relaxation and recreation in this vibrant lakeside community offering Year-Round Activities & Events. Whether you’re looking for a weekend retreat or a seasonal escape or retirement living, this lot offers everything you need for unforgettable memories. GLENIFFER LAKE RESORT is just 20 minutes west of Innisfail, making it a short drive to & from many major centres in Alberta. Opportunity knocks…call today! (id:52784)
56 West Terrace Road
Cochrane, Alberta
Welcome to a warm and inviting home in the heart of West Terrace—where comfort, space, and convenience come together beautifully. Sunlight pours into the large south-facing living room, highlighting the rich hardwood floors that span the main level. The layout is effortlessly functional, offering a separate dining room perfect for family dinners and a bright kitchen complete with a pantry for extra storage.A dedicated laundry room and convenient mudroom keep day-to-day life organized, while a convenient 2-piece bathroom is tucked nearby. Upstairs, three generous bedrooms provide peaceful retreats, including a spacious primary suite with a walk-in closet and a well-appointed 4-piece ensuite. Another full 4-piece bathroom completes the upper level, making mornings smooth for everyone.Step outside into a large backyard designed for relaxation and connection—featuring a deck for summer meals and an elevated patio with a cozy firepit to unwind under the stars. The double attached garage adds everyday practicality.Located just steps from a public 5–8 school (which includes French Immersion), a K-6 Francophone school, playgrounds, Mitford Park, and the scenic Glen Boles Trail along the Bow River. Minutes from shopping, restaurants, and churches—this is West Terrace living at its finest. (id:52784)
1464 Livingston Way Ne
Calgary, Alberta
Pond & Green Space Views | Fully Developed Walkout Basement| 5 bedrooms plus a den| 4 full bathrooms| Nestled in a highly coveted location and backing onto a tranquil pond and protected green space, this Cedarglen-crafted luxury residence offers refined living with exceptional privacy and breathtaking natural views. Featuring 5 bedrooms plus a den, 4 full bathrooms, and over 2,300 sq. ft. of beautifully finished living space, this home presents a rare opportunity to enjoy both elegance and nature.Designed with sophistication in mind, the home boasts 9-foot ceilings on both the main level and basement, creating a bright and expansive atmosphere throughout. The main floor showcases a seamless open-concept layout with engineered hardwood flooring, a full 3-piece bathroom, and a versatile flex room, ideal for a home office or elegant sitting area.At the heart of the home is a custom, chef-inspired kitchen designed specifically for this residence. Highlights include an oversized statement island, premium stainless steel appliances, an upgraded FOTILE range hood, and abundant custom cabinetry—perfect for both everyday living and entertaining. The sun-filled dining area is enhanced by an expansive window offering uninterrupted views of the surrounding natural landscape. The living room exudes contemporary elegance with a sleek electric fireplace, creating a warm and inviting space to gather and relax.The upper level is anchored by a spacious primary retreat, complete with a fully upgraded spa-inspired ensuite and walk-in closet. Two additional generously sized bedrooms—each with walk-in closets—a well-appointed full bathroom, and a stylish bonus room provide exceptional comfort and functionality for modern family living. A large, conveniently located laundry room equipped with high-end LG washer and dryer completes the upper floor.The fully developed walkout basement further expands the living space and includes two spacious bedrooms, upgraded FOTILE range hood, wa sher/dryer stacked, and newer dishwasher. The basement is currently rented, offering an excellent opportunity for additional income to help offset mortgage payments while maintaining flexibility for future personal use.Homeowners enjoy exclusive access to the Livingston Homeowners Association, featuring a private residents-only clubhouse, year-round community programming, outdoor skating rink, tennis and basketball courts, children’s playgrounds, picnic and BBQ areas, and versatile gathering spaces—creating a true resort-style community atmosphere.Additional highlights include central air conditioning, front and backyard security systems, and a peaceful backyard retreat overlooking the pond and green space. A distinguished home where luxury meets nature—schedule your private viewing today. (id:52784)
954 Drury Avenue Ne
Calgary, Alberta
Truly one-of-a-kind! This luxurious Bridgeland masterpiece offers over 4,000 sq.ft. of custom-finished living space and a rare opportunity that sets it apart from anything else on the market. Not only does this home feature a FULLY LEGAL SUITE—it’s also registered for AIRBNB and currently generating impressive annual returns, making it both a dream residence and an incredible investment. The ADDITIONAL PRIVATE STUDIO under the garage offers even more flexibility, making it the perfect space for an at-home business such as a yoga studio, design studio, or creative workspace. From the moment you arrive, the curb appeal and architectural detail will leave a lasting impression. Inside, no expense has been spared—white mahogany floors, German veneer slate, granite with a leather finish, and rich mahogany accents showcase craftsmanship at its finest. The chef-inspired kitchen offers custom mahogany cabinetry, Fisher & Paykel appliances, stainless steel warming drawers, and separate cooking stations designed for both function and elegance.The master retreat features its own private balcony with million-dollar views, while every level of the home offers sweeping panoramas of downtown Calgary and the mountains. For those working from home, step across the beautifully landscaped yard into your private studio, complete with a stunning work area, kitchenette, office, and full bath. The lower-level suite is a true highlight—complete with a bedroom, kitchen, laundry, and private terrace—ideal for Airbnb income, extended family, or a mix of both. The backyard is a private oasis, featuring a gorgeous waterfall, full irrigation system for ease, and a spacious deck designed for entertaining—truly a space to relax and unwind—paired with a rare triple-car garage. All this, just steps from the vibrant shops, restaurants, and amenities of Bridgeland. This is more than a home—it’s a lifestyle, an income generator, and a retreat all in one. (id:52784)
3, 4948 126 Avenue Se
Calgary, Alberta
Exceptional opportunity to acquire a well-known Code Ninjas kids’ coding & STEM education business in SE Calgary near 126 Ave SE, surrounded by strong residential density and established commercial amenities. This franchise-style concept is designed for scalable growth with recurring monthly memberships, camps, and after-school programs.Prime SE Calgary location with excellent access to key corridors and daily-traffic drivers. Convenient for families coming from McKenzie Towne, McKenzie Lake, Copperfield, Mahogany, New Brighton, Auburn Bay, Cranston, Deer Run, Queensland, Sundance, and nearby SE communities, plus strong reach into growing areas along major routes.Why this commercial district works:High visibility and easy access in a retail/commercial node with steady daily activitySurrounded by family-focused neighbourhoods that support ongoing enrolment and repeat businessClose to schools, daycares, fitness, restaurants, grocery and major shopping—ideal for “drop-off and run errands” convenienceStrong demographic profile in SE Calgary with many young families and working professionals seeking enrichment programsOperations are supported by proven curriculum, brand recognition, and structured programming, making it suitable for an owner-operator or an investor with a manager/instructors in place. Potential to expand through birthday parties, camps, school partnerships, and corporate/municipal programs.Business sale only—no real property included. Training and transition support to be provided. Confidentiality agreement required for detailed financials and tours. Please do not approach staff or visit the business without an appointment through the listing agent. (id:52784)
77 Elma Street W
Okotoks, Alberta
THIS IS A RARE FIND! Zoned for commercial or residential. A charming heritage home on highly coveted Elma Street, one of Okotoks’ most historic and picturesque locations. This beautifully maintained 1.5 storey property sits on a large, private, tree-filled lot with an updated exterior, a white picket fence, a welcoming covered veranda, and a stunning backyard oasis w/ pond and stunning flower beds, making it feel like your own private park.Zoned Heritage Mixed Use, this property offers exceptional flexibility—ideal as a warm, character-filled residence or a discretionary commercial space, giving you the rare opportunity to open a business before the busy summer and fall season on Elma Street.Inside, the home radiates timeless character with beautiful original wood charm, original fir flooring, high ceilings, and a warm, welcoming layout. The main floor features a spacious living room/dining room, a bright kitchen with a breakfast nook addition, an updated 4-piece bathroom, and a main floor bedroom. Two generously sized bedrooms complete the upper level. The basement is partially developed with a large flex room, plus storage.Extensive updates provide peace of mind, including:New shingles, eavestroughs, and soffit, Updated electrical, New water line to the main, Newer hot water tank, Updated exterior, new fence and back deck. Ongoing improvements since early 2000s including plumbing, wiring, furnace, and sump pumpHomes on Elma Street seldom come available—especially ones with this much character, modernization, and zoning versatility. A truly special property worth viewing! (id:52784)
132 Corner Meadows Gate Ne
Calgary, Alberta
Welcome to this thoughtfully designed two-storey residence in the vibrant community of Cornerstone, where modern living meets long-term value. Featuring a fully permitted legal basement suite and a double detached garage, this home offers exceptional versatility for homeowners and investors alike.Set in one of the city’s fastest-growing neighbourhoods, the location delivers everyday convenience with close proximity to green spaces, upcoming schools, retail amenities, public transit, and quick connections to major routes.The main level is bright and inviting, anchored by an open layout that seamlessly connects the living area with a contemporary kitchen designed for both functionality and entertaining. Generous counter space, ample cabinetry, and a practical flow make it ideal for gatherings. A discreet powder room, rear mudroom, and direct access to the deck round out the main floor.Upstairs, you’ll find three comfortable bedrooms, including a spacious primary retreat featuring a walk-in closet and a luxurious five-piece ensuite. Laundry on the upper level adds a layer of everyday ease.The lower level has been professionally completed into a self-sufficient legal suite, complete with its own kitchen, bedroom, full bathroom, and in-suite laundry—perfect for generating rental revenue, accommodating extended family, or supporting multi-generational living.Outside, the double detached garage provides secure parking and extra storage, while the south-facing frontage allows natural light to pour into the home throughout the day. A polished property that checks all the boxes for lifestyle, income potential, and future growth. New Hail-resistent shingles and siding done in 2025. Can be purchase with other half of duplex, to make one self contained 4-plex with 2 titles. (128 Corner Meadow Gate NE - MLS A2283140) (id:52784)
128 Corner Meadows Gate Ne
Calgary, Alberta
Welcome to this thoughtfully designed two-storey residence in the vibrant community of Cornerstone, where modern living meets long-term value. Featuring a fully permitted basement legal suite and a double detached garage, this home offers exceptional versatility for homeowners and investors alike.Set in one of the city’s fastest-growing neighbourhoods, the location delivers everyday convenience with close proximity to green spaces, upcoming schools, retail amenities, public transit, and quick connections to major routes.The main level is bright and inviting, anchored by an open layout that seamlessly connects the living area with a contemporary kitchen designed for both functionality and entertaining. Generous counter space, ample cabinetry, and a practical flow make it ideal for gatherings. A discreet powder room, rear mudroom, and direct access to the deck round out the main floor.Upstairs, you’ll find three comfortable bedrooms, including a spacious primary retreat featuring a walk-in closet and a luxurious five-piece ensuite. Laundry on the upper level adds a layer of everyday ease.The lower level has been professionally completed into a self-sufficient legal suite, complete with its own kitchen, bedroom, full bathroom, and in-suite laundry—perfect for generating rental revenue, accommodating extended family, or supporting multi-generational living.Outside, the double detached garage provides secure parking and extra storage, while the south-facing frontage allows natural light to pour into the home throughout the day. A polished property that checks all the boxes for lifestyle, income potential, and future growth. New Hail-resistent shingles and siding done in 2025. Can be purchase with other half of duplex, to make one self contained 4-plex with 2 titles. (132 Corner Meadow Gate NE - MLS A2283014) (id:52784)
5430 51a Street
Bashaw, Alberta
SELLER IS MOTIVATED! SENIORS COMPLEX that has everything already set up for you. Bashaw is located in Camrose County an hour from Red Deer or 90 minutes from Edmonton. This FULLY furnished TURN-KEY property is on 4.78 acres with numerous renovations over the years including: new furniture, new paint inside and out, new fire panel and upgrades to the boiler system. Not only could this property be used for weddings; it is also already approved to be set up as a retreat/conference venue. The site features 35 guest rooms each w/ their own private 1/2 baths, 2 guest rooms with full private baths, along w/ 4 separate shower rooms, a commercial kitchen, a large dining & meeting area, a boardroom, 6-10 un-serviced RV spots, 4.78 acres surrounded by trees. walking trails in the treed area and open area for tent/outdoor weddings & heated 24 x 26 double detached garage. Seller will also consider a lease at $8900/month triple net for the 1st 2 years or vendor financing. Call your favorite realtor for more information and to view! (id:52784)
340 Muirfield Crescent
Lyalta, Alberta
ELIGIBLE FOR FIRST HOME BUYERS GST REBATE. Welcome to Lakes of Muirfield, where elegance, space, and breathtaking views come together in this extraordinary bungalow offering more than 4,000 sq ft of beautifully finished living space. Set on a premium lot backing onto a serene pond with no neighbours behind, this home features a west-facing backyard with mountain views and a full-width covered deck topped with a stunning vaulted roof—an incredible extension of your living and entertaining space.Inside, the sprawling 2,071 sq ft main floor showcases exceptional craftsmanship, refined finishes, and thoughtful built-ins throughout. The kitchen is a standout, featuring two-tone cabinetry, an extended island with waterfall quartz countertops, stainless steel appliances, and a walk-in pantry. The open-concept layout flows into the great room, highlighted by a massive feature wall with custom built-in cabinetry, creating an impressive focal point for the entire space.The private primary suite is a true retreat, complete with a 5-piece ensuite featuring a stand-alone tub, separate tiled shower, and a huge walk-in closet with built-in drawers. Two additional main-floor bedrooms, a full bath, a spacious mudroom, and convenient main-floor laundry offer comfort and practicality for busy households.The fully finished lower level expands your living options with a large entertainment centre, wet bar, a sprawling rec room, a versatile bonus room, three more bedrooms, a full bath, and exceptional storage. With six bedrooms total and abundant closets throughout, this home easily accommodates families, multi-generational living, guests, hobbies, and home offices.An attached 3-car garage (approx. 725 sq ft) provides outstanding parking and storage for vehicles, tools, and toys.Combining luxurious indoor comfort with tranquil outdoor living, this property offers the perfect balance of privacy, space, and convenience—just minutes from city amenities. A rare opportunity in the desira ble community of Lakes of Muirfield. (id:52784)
11 Saddlebrook Mews Ne
Calgary, Alberta
Welcome home to 11 Saddlebrook Mews NE – centrally located on a prime pie-shaped lot in incredible Saddle Ridge! This beautifully maintained single-family home offers over 1350 square feet of finished living space, including 3 bedrooms, 3 bathrooms, and an oversized double detached garage. From the moment you step inside, you’ll notice how the large windows flood every room with abundant natural sunlight, creating a warm and inviting atmosphere throughout. The heart of the home features a cozy family room with a gas fireplace, an open-concept kitchen with modern stainless steel appliances, a casual dining area, convenient 2-piece bath, and a versatile front living room—ideal for a home office, playroom, or formal sitting area. Step through the double patio doors to enjoy the large deck leading down to the fully-fenced backyard and garden with established raspberries & strawberries, and just steps to the oversized double detached garage – perfect for everyday living & entertaining! Upstairs, you will find the spacious primary bedroom complete with a 4-piece ensuite bathroom and a walk-in closet, two additional bedrooms, and main 4-piece bathroom. Downstairs is ready to put your ideas to work & develop the space to fit your needs. You will also find the washer/dryer and utilities in this space. With a prime location on an amazing pie-shaped lot, close to all levels of schools, transit, shopping, parks, pathways, YYC airport & Saddle Ridge YMCA, this home has it all! Getting around the city is a breeze with easy access to Stoney Trail. Book your viewing today or check out the Walkthrough Video! (id:52784)
749 Windrow Manor Sw
Airdrie, Alberta
Welcome to 749 Windrow Manor SW, a beautifully maintained home located in the sought-after community of Southwinds, Airdrie. This stylish and functional property offers plenty of natural light, modern finishes, and a thoughtful layout designed for comfortable family living. The main floor features an inviting open-concept design with a bright living and dining area that flows seamlessly into a contemporary kitchen with stainless steel appliances and ample cabinetry. From the dining space, step out onto the rear deck balcony, perfect for enjoying your morning coffee or hosting weekend BBQs.Upstairs, you’ll find a spacious bonus room, a dedicated laundry area, and three generous bedrooms, including a relaxing Primary suite with a walk-in closet and a luxurious 5-piece Ensuite featuring Double sink countertop with enormous vanity space, a soaker tub and separate Walk in shower. Enjoy your front-facing BALCONY, offering a charming spot to unwind and take in the view of the neighborhood and evening Sunsets. This beautiful house features a fully finished Walkout Basement that provides even more space for family entertainment, a home Gym or guest accommodations. Complete with a double attached garage, landscaped yard, and close proximity to parks, playgrounds, schools, shopping, and easy access to major routes, this home combines comfort and convenience in one perfect package. Move-in ready and ideal for families — don’t miss your chance to call this beautiful property home! (id:52784)
16 Edenwold Green Nw
Calgary, Alberta
Looking to downsize, theis tastefully updated bungalowvilla will be available after mid-January. Features include updated kitchen, newer laminate flooring, vaulted ceiklings, partially developed basement, and single attached garage. Edenwold Green is a 55+ communityy, and is located close to public transportation, Nose Hill Park, and Freinds Cafe where local residents like to gather. (id:52784)
117 Highview Gate Se
Airdrie, Alberta
Welcome to this beautiful half duplex located in the desirable community of Lanark. Thoughtfully finished with durable Hardie Board siding, this bright, east-facing home is filled with natural light from large windows that highlight the luxury vinyl plank flooring throughout the main floor.The open-concept layout offers a seamless flow between the living room, dining area, and kitchen, making the space both functional and inviting. Located at the back of the home, the kitchen features quartz countertops throughout, finished with a stylish waterfall edge detail that adds a clean, modern touch. A convenient half bath is located on the landing leading down to the lower level.Upstairs, you’ll find three well-sized bedrooms, two full bathrooms, and the convenience of upper-level laundry. The primary bedroom includes a walk-in closet and a private 4-piece ensuite, creating a comfortable and practical retreat.The fully finished basement extends your living space and includes a comfortable family room, a fourth bedroom, and a full bathroom—perfect for guests, teens, or additional living space.Ideally situated just off 40 Avenue, this home offers quick access to Highway 2, making commuting into Calgary easy while still enjoying everything this growing community has to offer. (id:52784)
1008 Shawnee Drive Sw
Calgary, Alberta
An ACERAGE within City Limits! APPLICATION IN PROCESS ON REZONING. Unlock the potential of this acreage in heart of the city, boasting over 3000 sqft and situated on a generous lot that backs directly onto the serene Fish Creek Park. This unique offering in Shawnee Estates emphasizes land value, with approved plans available for subdivision into five separate lots, making it an ideal investment for developers or those looking to build their dream homes in a picturesque setting. The property is bordered by lush green space, providing a tranquil and private atmosphere that enhances its appeal. While the existing residence features four bedrooms, 3.5 bathrooms, and an inviting open floor plan with vaulted ceilings and a wood-burning fireplace, the true value lies in the land and its potential for future development. Whether you choose to renovate the current home or capitalize on the subdivision opportunity, this property offers endless possibilities. With easy access to the C-train, McLeod Trail, and nearby shopping centers, this location combines the best of both nature and convenience. Seize this opportunity to invest in a one-of-a-kind property that offers both immediate enjoyment and long-term potential! (id:52784)
512, 8155 8 Avenue Sw
Calgary, Alberta
Experience the perfect blend of sophistication, style, and convenience at District Towns in Calgary’s vibrant West District. This beautifully designed 2-bedroom, 2.5-bathroom townhome combines modern architecture with timeless interiors, all enhanced by an expansive rooftop terrace overlooking Radio Park—a rare feature that truly sets this home apart.Thoughtfully crafted across three levels, this residence is ideal for those seeking a refined urban lifestyle. The main floor features a versatile flex room, perfect for a home office, fitness space, or creative studio, along with direct access to the attached double heated garage for ultimate convenience.The main living level is bright and inviting, with soaring ceilings, wide-plank flooring, and an open-concept layout designed for modern living. The chef-inspired kitchen is a showpiece, featuring full-height cabinetry with soft-close doors, a gas range, integrated refrigerator, built-in microwave, and a spacious pantry. A large eat-up quartz island anchors the space—perfect for casual dining, hosting friends, or enjoying a quiet morning coffee.Upstairs, you’ll find two generously sized bedrooms, each with its own private ensuite for maximum comfort and privacy. The primary suite is a true retreat, featuring a walk-in closet and a stunning 5-piece spa ensuite complete with a freestanding soaker tub, tiled shower, dual vanities, and elegant designer finishes. The second bedroom offers its own stylish ensuite, making it ideal for guests or family. A conveniently located upper-floor laundry adds to the home’s thoughtful design.Crowning this residence is the spectacular rooftop terrace, offering sweeping views of Radio Park and the West District skyline. This private outdoor space is perfect for summer barbecues, evening cocktails, or simply unwinding under the stars.Situated steps away from parks, pathways, boutique shops, and premium dining, District Towns deliver a connected, walkable lifestyle in one of Calgary’s most exciting new communities. With TRUMAN’s renowned craftsmanship and attention to detail, this home is more than a place to live—it’s where you can truly Live Better (id:52784)
526 Mckenzie Towne Drive Se
Calgary, Alberta
Pride of ownership shines throughout this meticulously maintained, move-in ready end-unit townhome. Step inside to a bright, inviting open-concept main floor, where an abundance of natural light pours through expansive windows, creating a warm, welcoming atmosphere. Thoughtfully designed for both everyday living and entertaining, the space is finished with natural hardwood floors and a stylish chef-inspired kitchen featuring stainless steel appliances, a quartz island, and ample cabinetry. A versatile den on the main level provides the perfect home office or additional storage, while a conveniently located half bathroom completes this floor.Offering over 1,200 sq. ft. of above-grade living space, the upper level continues to impress with a dedicated laundry room and extra storage. Two generous primary bedroom suites each feature walk-in closets and private en-suites appointed with quartz countertops and shower combinations—ideal for shared living or hosting guests with ease.The fully developed basement adds valuable living space with a comfortable recreation area and direct access to the heated double detached garage, a rare and highly desirable feature.Combining comfort, functionality, and an unbeatable location, this exceptional townhome delivers low-maintenance living without compromise—perfect for professionals, downsizers, or savvy investors alike. Unbeatable walkability to local shops, restaurants, parks, and picturesque walking trails in the desirable community of McKenzie Towne. (id:52784)
340 Kingsmere Way Se
Airdrie, Alberta
Hello, Gorgeous! Welcome to 340 Kingsmere Way SE in Airdrie, a beautifully styled home that delivers the look and feel of a designer showhome. Offering 1,326 sq ft above grade plus a fully developed basement, 4 bedrooms, 3.5 bathrooms, and a detached double car garage, this home blends modern elegance with everyday comfort in one of Airdrie’s most family-friendly communities. From the moment you step inside, you’ll be drawn to the light-filled, open-concept main living area where thoughtful feature walls, upgraded lighting, and warm finishes create an inviting sense of home. The kitchen is both stylish and functional, featuring ample cabinetry, generous counter space, and a walk-in pantry, all flowing seamlessly into the dining and living areas for effortless entertaining and daily living. Upstairs, the primary bedroom is a calm and welcoming retreat complete with a private ensuite, while the additional bedrooms are bright, spacious, and versatile—perfect for family members, guests, or a home office. The fully finished basement adds valuable living space, ideal for movie nights, a playroom, or a flexible family zone that adapts to your lifestyle. Outside, enjoy a private backyard and the convenience of a detached double car garage offering extra storage and everyday practicality. Located in the heart of Kings Heights, this home is within walking distance to schools including a French school, parks, playgrounds, pathways, and Kingsview Market for groceries and daily essentials. Beautifully presented, move-in ready, and thoughtfully designed, 340 Kingsmere Way SE offers an elevated living experience in a welcoming community buyers love to call home. (id:52784)
1309, 155 Silverado Skies Link Sw
Calgary, Alberta
Welcome to this well-maintained townhouse in the highly desirable community of Silverado in southwest Calgary, a vibrant and family-oriented neighborhood known for its strong sense of community and beautiful surroundings. Silverado offers an exceptional lifestyle with an extensive network of walking and biking paths, playgrounds, and parks, making it ideal for outdoor enthusiasts and active families. The community is home to multiple schools, including a new French immersion school, as well as nearby daycare options, adding to its appeal for growing families.Residents enjoy the convenience of close-by shopping, dining, and everyday amenities in Silverado, Somerset, and Shawnessy, with quick access to entertainment options such as theatres, fitness facilities, and recreation centres. Easy access to Stoney Trail, Macleod Trail, and major transit routes ensures smooth commuting throughout the city, while still allowing you to enjoy the quieter feel of a suburban community. The townhouse complex itself is animal-friendly, making it a great option for pet owners.Built in 2007, this home offers just shy of 1,200 square feet of well-designed living space, a single attached garage, nearby visitor parking for easy access for your guests, and the added peace of mind that the siding and roof have been recently redone. The open concept main floor features hardwood flooring and a cozy electric fireplace, creating a warm and inviting space for everyday living and entertaining. Upstairs, you will find two well-sized bedrooms, each with its own walk-in closet, along with two full bathrooms that offer comfort and privacy.The fully finished basement expands your living space with a large entertainment area, laminate flooring, a three-piece bathroom, and a versatile bedroom or flex space ideal for guests, a home office, or a gym. The home has been recently professionally cleaned, including freshly cleaned carpets, and the washer and dryer have also been recently replaced, making it truly move-in ready.Step outside to a spacious backyard with plenty of room for entertaining, relaxing, or enjoying summer evenings. This is a fantastic opportunity to own a clean, functional, and well-located home in one of southwest Calgary’s most sought-after communities. (id:52784)

