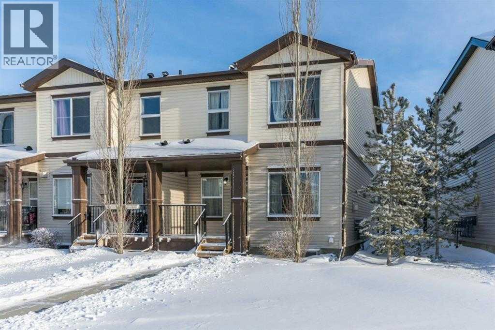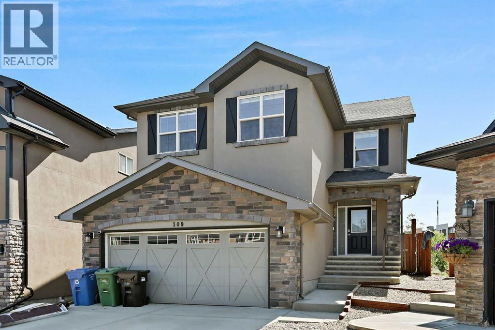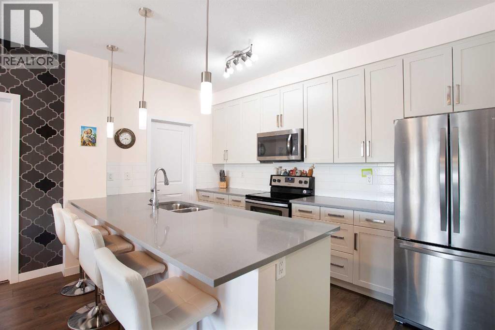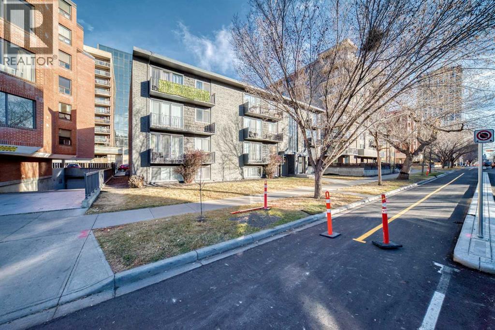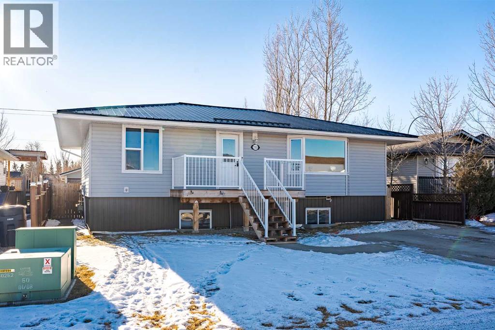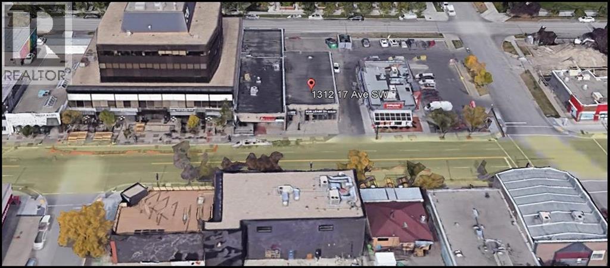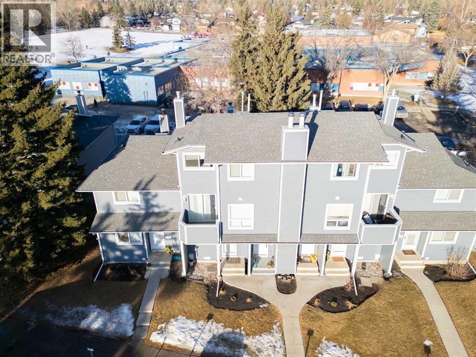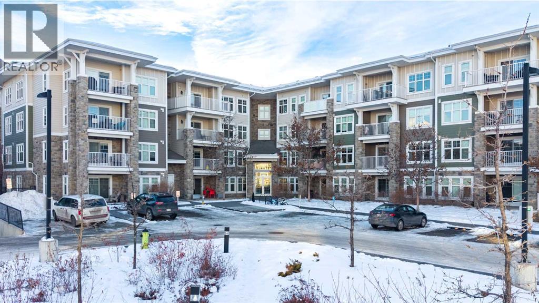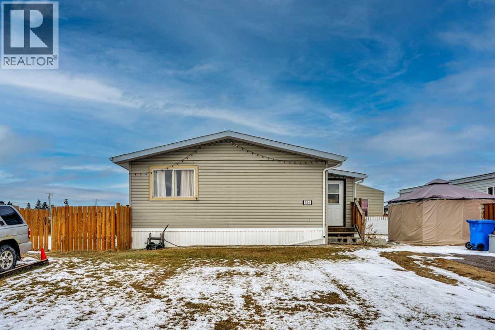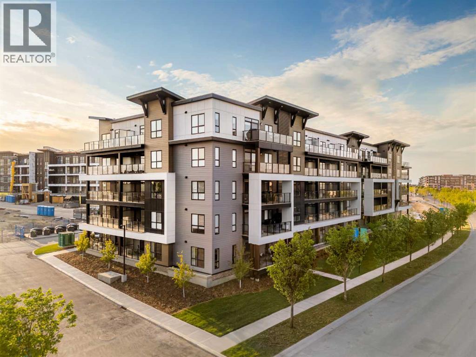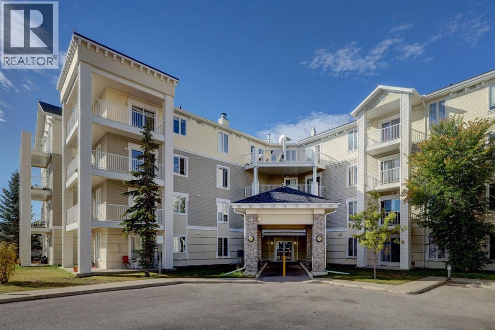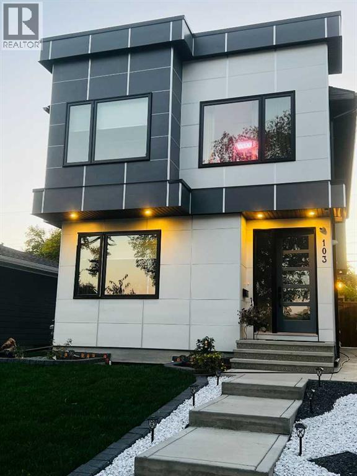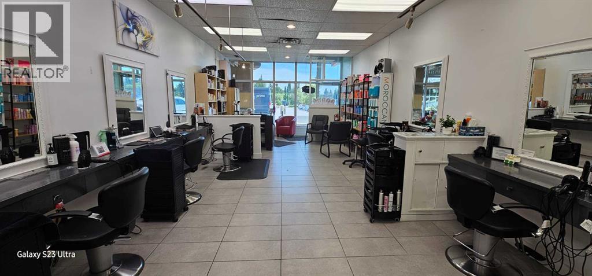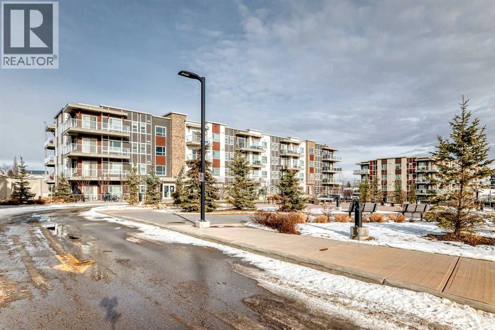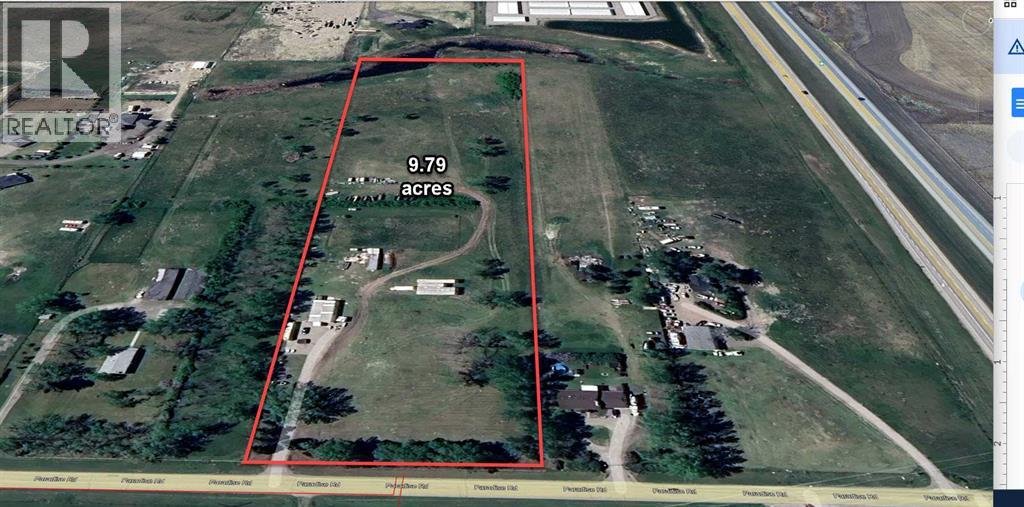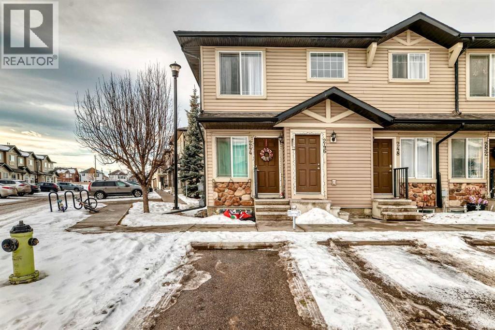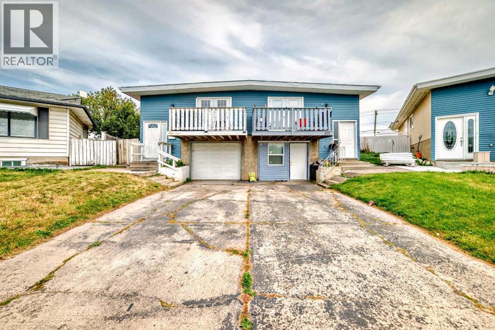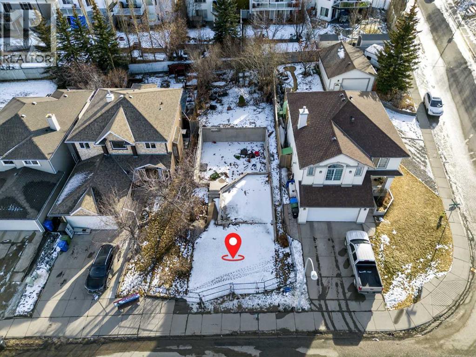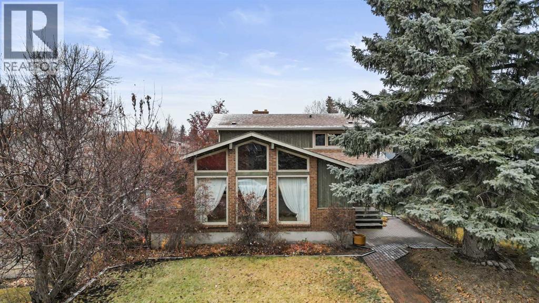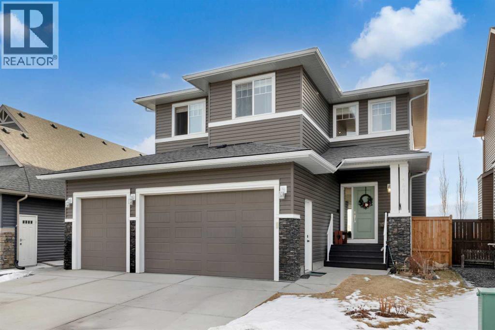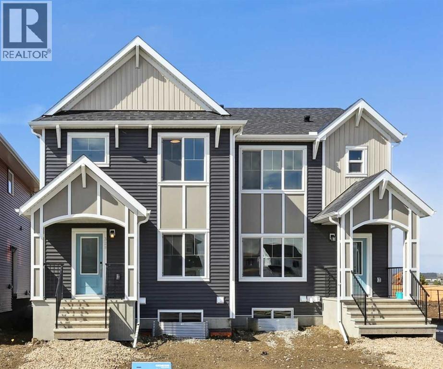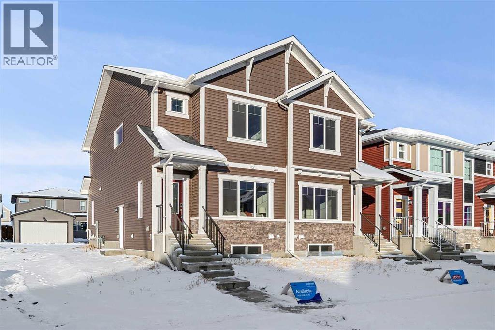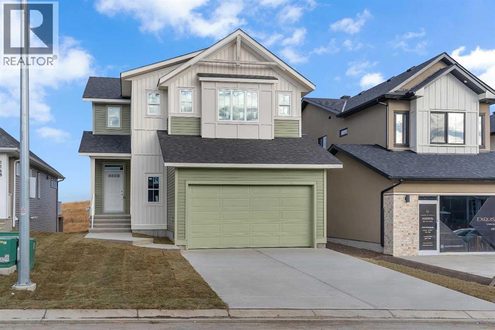81 Copperpond Landing Se
Calgary, Alberta
Foreclosure- AS IS WHERE IS- Welcome to 81 Copper pond Landing in an Affordable luxury in Copperfield. This stylish townhome has many upgrades and is in move in ready condition. The main floor welcomes you with an open concept, perfect for entertaining and day to day living. The kitchen has a functional layout with ample cabinet and counter space. The upgraded cabinets and quartz countertops takes the kitchen to the next level of style. Counter top seating and additional space for a dining table allows for all sizes of families. The living room is spacious with bright windows showcasing your view of the open green space. On cool nights cozy up next to the fireplace to complete the perfect movie night setting. The upper level has a total of 3 bedrooms and 2 bathrooms. The primary bedroom is a large space with sunny east facing windows to ensure every morning starts off right. Complete with an Ensuite and walk-in closet. Bedrooms 2 and 3 are both a good size with views of the green space. The lower level is unspoiled and awaits your creativity. This home is has it all including a wonderful west facing bbq deck facing green space for you to enjoy all year round. Copperpond has easy access in and out of the community and is closely located to all your major amenities. It’s a wonderful place to call home. CALL YOUR FAVOURITE REALTOR FOR MORE DETAILS. (id:52784)
309 Sage Meadows Circle Nw
Calgary, Alberta
Welcome to Sage Meadows, a family-oriented community surrounded by parks, green spaces, ponds, and wetlands right at your doorstep. This stunning two-story home with over 2,700 sq. ft. of developed living space and a fully finished basement offers everything your family could want, from curb appeal to stylish interiors. The open-concept main floor features a spacious living room with a cozy gas fireplace, a dedicated home office, and a gourmet kitchen with a large island, stainless steel appliances, corner pantry, and abundant storage, along with a conveniently located 2-piece bathroom. Upstairs, you’ll find a roomy bonus room and three generous bedrooms, including a bright south-facing primary suite with a walk-in closet and a luxurious ensuite complete with a tiled soaker tub, standing shower, and elegant vanity. The fully finished basement expands the living space with two additional bedrooms, a large family/games room, and a tastefully designed 4-piece bath. Outdoors, enjoy a wide driveway perfect for shooting hoops in front of the two-car garage, and a south-facing fenced backyard with a wooden deck, mature trees, and access to pathways and ponds—offering both low-maintenance landscaping and space for entertaining. With a built-in multimedia system, quick access to major routes, just 25 minutes to downtown and 15 minutes to the international airport, this character-filled home combines convenience, comfort, and charm—all it needs is you! (id:52784)
103, 200 Cranfield Common Se
Calgary, Alberta
Welcome to this bright and modern 3-bedroom, 2-bathroom condo in the sought-after community of Cranston! Thoughtfully designed with a functional open layout, this home maximizes space and natural light, making it perfect for families, professionals, or anyone seeking comfort and convenience. Stepping inside, The kitchen greets you instantly features sleek quartz countertops and stainless steel appliances, seamlessly flowing into the dining and living areas—ideal for entertaining or everyday living. Each bedroom offers ample space, with the primary bedroom including a private ensuite for added privacy and convenience. This condo includes two dedicated parking stalls and a storage locker, providing plenty of room for vehicles and extra belongings. Practical, stylish, and move-in ready, this home blends comfort with functionality in a prime Cranston location close to shopping, parks, and community amenities. (id:52784)
104, 620 15 Avenue Sw
Calgary, Alberta
Welcome to this well-appointed 1-bedroom condo offering exceptional value in the heart of the Beltline. This below-grade unit features an open floor plan with a spacious living area, ideal for both relaxing and working from home. The kitchen is open to the living room and includes maple cabinetry, ample counter space, and stainless-steel appliances. The bedroom is generously sized with double closets, while a 4-piece bathroom and in-suite laundry provide everyday convenience. One assigned parking stall (#17) is included. The building is ideally located just steps from 17th Avenue’s shops, restaurants, and entertainment, and within a short walk to the CTrain (4 Street SW Station, TD Free Fare Zone). Nearby parks include Central Memorial Park, Courthouse Park, and Beaulieu Gardens. A great opportunity for first-time buyers or investors looking to add value and enjoy downtown living at its best. (id:52784)
233 Harvest Hills Road
Stavely, Alberta
Welcome to this beautifully maintained detached bungalow located on a quiet, picturesque street in the charming town of Stavely, Alberta. Offering over 2,000 square feet of fully developed living space, this home combines thoughtful updates, durable construction, and small-town tranquility.The main level features over 1,000 square feet above grade with three well-sized bedrooms and a recently renovated 4-piece bathroom. Modern vinyl flooring, upgraded appliances, and elegant granite countertops add a fresh, contemporary feel throughout the home.The fully developed basement provides an additional 1,000+ square feet of living space, perfect for extended family or guests. It includes a large recreational area, two bedrooms, and a spacious 5-piece ensuite complete with luxurious in-floor heating, creating a warm and comfortable retreat year-round.Built for long-term reliability, the home is equipped with a durable ICF block foundation, a metal roof, and a newly installed sump pump—ideal for buyers seeking quality construction and peace of mind.Step outside to the expansive backyard, where you’ll find an oversized composite deck designed to withstand the elements with minimal maintenance. The generous yard offers ample space to relax, garden, or entertain, and is complemented by a massive shed measuring 21 feet 9 inches by 16 feet—perfect for storage, hobbies, or keeping everything neatly organized.Set on a quiet street surrounded by well-kept homes and manicured front yards, this property reflects pride of ownership throughout the neighborhood.Living in Stavely means enjoying a family-friendly community known for its peaceful atmosphere, large lot sizes, and welcoming small-town charm—all while being within easy reach of nearby amenities and surrounding communities.This is a fantastic opportunity to own a solid, thoughtfully updated home in a serene and close-knit Alberta town. (id:52784)
1314 17 Avenue Sw
Calgary, Alberta
Highlights - - - 1,400 sq. ft. of Lower Level space- High exposure high traffic retail location- Great draw from surrounding area- Highly visible signage available- High traffic counts and vibrant walk up corridor- Below market gross rental rate High exposure Lower Level opportunity on the Sunshine side of17 Avenue SW Offering below market gross rental rate, high traffic walkup corridor. Could accommodate many uses former retail store.Existing Tenant’s include, Thai Restaurant, Hair Salon, Esthetics Salon, pool lounge (id:52784)
15, 200 Shawnessy Drive Sw
Calgary, Alberta
ATTENTION INVESTORS & FIRST-TIME BUYERS!Fantastic opportunity to own a 2-bedroom, 1.5-bath townhome in the highly sought-after community of Shawnessy—just steps from the C-Train, schools, parks, Fish Creek pathways, and shopping.This well-managed, pet-friendly complex has undergone major upgrades, including new siding, doors, windows, and a newer roof, offering peace of mind for years to come. Pride of ownership shines throughout this bright and functional home, featuring a flowing layout with a dedicated dining area and a spacious living room highlighted by laminate flooring and a cozy wood-burning fireplace.The kitchen offers classic oak cabinetry and opens to patio doors leading to your private, fully fenced, newly landscaped backyard—complete with patio and grass area. Backing directly onto a school field, the yard provides added privacy and open views rarely found at this price point. A convenient main-floor powder room completes this level.Upstairs, you’ll find two generously sized bedrooms and a full 4-piece bathroom. The fully finished basement adds valuable living space with a large recreation area and laundry, perfect for a home office, gym, playroom, or additional storage.Located in one of Southwest Calgary’s most desirable neighborhoods, with excellent schools, transit access, and everyday amenities nearby—this is an incredible opportunity you don’t want to miss.?? Call today to book your private showing! (id:52784)
3311, 11 Mahogany Row Se
Calgary, Alberta
Welcome to your next home in Mahogany—one of Calgary’s most sought-after lake communities, where convenience, comfort, and year-round recreation come together. Located in the well-designed 51 Oak complex, this third-floor condo offers a wonderful blend of modern style and effortless living. Almost new and built around a beautifully landscaped central courtyard, the development features three thoughtfully arranged buildings that create a quiet, welcoming atmosphere from the moment you arrive. Inside, 2 bed home is bright, spacious, and impressively functional. Fresh new flooring installed in 2024 adds a clean, updated feel throughout. The open kitchen is designed for everyday ease—complete with sparkling stainless steel appliances (including a fridge with water and ice), granite countertops, a deep double sink with a bistro-style faucet, tall cabinetry, and a stylish subway tile backsplash. A convenient breakfast bar connects the kitchen to the main living area, creating an inviting space for both relaxing and entertaining. Large windows fill the home with natural light and offer a lovely view of the quiet courtyard below. The bathroom features a modern vessel sink and a deep soaker tub—ideal for unwinding at the end of the day. You’ll also enjoy the practicality of an in-suite stackable front-load washer and dryer. Step outside onto the spacious balcony, perfectly sized for enjoying a morning coffee, an evening beverage, or a bit of fresh air any time of day. Parking and storage are easy with your titled underground stall and attached storage locker—keeping your gear, tools, and seasonal items secure and out of the way. Living in Mahogany means having access to an incredible list of amenities: lake access for swimming, skating and fishing, beautifully maintained beaches, tennis courts, scenic ponds, endless walking trails, and vibrant community events. Shops, restaurants, groceries, and services are just minutes away, making day-to-day life simple and enjoyable. If you’ve been searching for a well-maintained, move-in-ready condo in a community that offers more than just a place to live, this home at 51 Oak delivers the lifestyle you’ve been waiting for. (id:52784)
344, 6220 17 Avenue Se
Calgary, Alberta
Nicely renovated and Updated home! This beautifully 3 bedrooms, 1-bathroom home is move-in ready and ideal for a growing family especially those with kids and pets. Inside, you’ll find a bright, welcoming layout with huge size living room, kitchen and dining, three full bedrooms, and a bathroom; a rare find in this style of home. The mudroom addition at the front gives you extra room for coats, boots, and everyday gear. You’ll love the large fenced backyard, offering plenty of space for children to play safely and pets to run freely. Located in the friendly community of Calgary Village, residents enjoy access to parks and green space along with fantastic amenities, including a Clubhouse, Fitness Room, Games Room, Kitchen, and Outdoor Gathering Space with BBQs and picnic tables. If you like being outdoors, you will enjoy Elliston Park just across 17th Ave., where you can enjoy the beautiful walking paths around the pond and an off leash area for your furry friends. Parking for at least 2 vehicles! Close to city transit and all the major retailers at East Hills Shopping Centre, including Costco, Walmart, and Cineplex. Plus, easy access to city transit, Deerfoot Trail, Stoney Trail. Don’t miss your chance to make this charming and affordable home your own. Call today for your own showing! (id:52784)
7320, 1802 Mahogany Boulevard Se
Calgary, Alberta
This is the Carr 2 floorplan, it is a one bedroom, one bathroom suite. This home features 41” upper cabinets with soft close doors and drawers, quartz countertops, luxury vinyl plank, and ceramic tile as standard in the bathroom, Samsung stainless steel appliances, pot lights, and 8' wide patio door, and titled surface parking. Situated in Logel Homes new development, Waterside at Mahogany, this home, spanning 543 sq. ft. (Builder's size) will allow you to experience the perfect combination of lake life and walkable amenities in a location like no other. Right at your doorstep, stroll along inner-city amenities with numerous retail and shopping experiences, including coffee shops, grocery stores, and restaurants. Enjoy the beautiful parks and pathways set alongside Mahogany Lake. Quick Possession Available (id:52784)
1413, 1140 Taradale Drive Ne
Calgary, Alberta
Top Floor unit with all utilities included! This bright 2 Bedroom, 2 bathroom home offers incredible value with all utilities covered plus 2 parking stalls! Enjoy the open Floorplan with an east facing balcony, perfect for morning sun and the convenience of in-suite laundry! The primary bedroom features a large walk-through closet leading to a private 4pc ensuite, the second bedroom is ideal for guests, roommates or a home office. The open living, dinning and kitchen area creates a comfortable space to relax or entertain. Located close to shopping, restaurants and other amenities, this top floor unit is a great place to call home! Book a showing today! (id:52784)
103 Hartford Road Nw
Calgary, Alberta
Stunning 2023 Detached Home with Legal Basement Suite & Premium UpgradesBuilt in 2023 and backed by 8 years remaining on the Alberta New Home Warranty, this exceptional detached home is located on a quiet street surrounded by beautiful homes—offering comfort, quality, and long-term peace of mind.This property is packed with over $40,000 in custom upgrades and features a fully developed legal basement suite (approx. $70K value to build), making it perfect for multi-generational living or mortgage-helping rental income.Main Floor Features:Hardwood flooring throughoutGas fireplace with real flames & high heat outputChef’s kitchen with Quartz countertops, upgraded appliances, built-in microwave & hood fanSpacious living room with sliding doors to the deckBuilt-in ceiling speakersVideo surveillance system for added securityPremium modern window coverings (over $10K value)Water softener to combat Calgary’s hard waterSmart home features including smart garage door & main door lockUpper Floor:Vaulted ceiling primary bedroomLuxurious ensuite with skylight, dual vanities, heated floors & tiled showerMassive walk-in closetTwo additional bedroomsFull main bathroomLaundry room with storage & touchscreen washer/dryerLegal Basement Suite (Approx. 800+ Sq Ft):Separate private entranceFull kitchen with walk-in pantryIn-floor heating throughout basementSpacious bedroom with east-facing window & large walk-in closetNew Samsung electric range & Frigidaire refrigeratorLiving area, full bathroom & study nookSeparate laundry rough-inAdditional Highlights:Built with ICF blocks on poured concrete foundation for superior energy efficiencyAir conditioning200 AMP electrical serviceMetal exteriorTrex deckingHeated floors in basement & ensuiteQuartz countertops throughoutAppliances included for both main & basement kitchensPremium blinds with 5-year warrantyExterior:Detached double garage (20’ x 20’) with rear lane acc essFully landscaped & fenced yardSize:2,040 sq ft above grade800 sq ft legal basement suite400 sq ft garageA rare opportunity to own a modern, energy-efficient home with luxury finishes and strong income potential.Call to view today! More internal Pics will be uploaded soon. Thanks. (id:52784)
6 #, 6449 Crownchild Trail Ne
Calgary, Alberta
FOR SALE: 1,100 sq. ft. Hair Salon – Lakeview, SW Calgary Great opportunity to own a well-established hair salon in the desirable Lakeview neighbourhood. Operated by the same owner for 12 years, this salon offers:• Prime Location: High visibility, strong foot traffic, surrounded by residential and commercial areas. Lots of free parking and direct access. Open 6 days/week.• Spacious Setup: 10 styling stations, 3 wash stations, and room to expand services such as nails, permanent makeup, or massage.• Established Business: Loyal clientele with 5 rented chairs, 6 full-time staff, 1 part-time staff, and 1 manager—smooth and easy to operate.• Ideal Opportunity: Perfect for experienced owners or new entrepreneurs, including new immigrant families looking for a stable, long-term investment.Let's book a private viewing. This is your chance to own a successful salon in one of Calgary’s most desirable communities. (id:52784)
104, 360 Harvest Hills Common Ne
Calgary, Alberta
Good starter home or investment property. Welcome to this cozy apartment unit in convenient Harvest Hills. It features air conditioned, 2 bedrooms, 1 full bathroom, granite countertop in the kitchen and washroom, 9 feet ceiling, stainless appliances, laminated floor in the kitchen, dining, and living room, in suite laundry, and large patio. It closes to the tennis court, public transits, Superstore, VIVO, restaurants, playground, and easy access to major roads. ** 104 360 Harvest Hills Common NE ** (id:52784)
243211 Paradise Road
Chestermere, Alberta
PRIME 9.79-ACRE DEVELOPMENT OPPORTUNITY. This exceptional parcel in Chestermere’s highly desirable North Acreages offers a rare combination of immediate utility and massive future growth potential. Flat, fully fenced, and east-facing with scenic creek views, this site is perfectly positioned just minutes from Highway 1 and Calgary.FUTURE UPSIDE: A land-use redesignation is already underway, proposing a 43-lot R-1 single-family subdivision, plus R-3 multi-unit potential on the adjacent parcel. Substantial due diligence is complete and available to the buyer, including Engineering and Transportation Impact Assessments, Biophysical, Geotechnical, and Wetland studies, and Water/Wastewater servicing assessments.DEVELOP NOW – SKIP THE WAIT: Under the City’s 2023 approved Transitional Rural Residential (TRR) District, you can capitalize on this land today without waiting for city deep services. Utilize the existing high-capacity well and septic system to:• Subdivide into 1-acre parcels (minimum 1-acre lots permitted).• Build a single detached home with a secondary suite or a Bed & Breakfast.• Operational flexibility: Approved for major/minor home businesses, plus discretionary uses like Kennels, Animal Health Services, Child Care Facilities, or Places of Worship.• Servicing: TRR path allow for potable water via cisterns and wastewater via pump-out tanks.IMMEDIATE INCOME & UTILITY: The property includes a well-maintained 4-bedroom, 2-bathroom bungalow and outbuildings, allowing for owner use or rental income during the planning phase. Secure your stake in one of Alberta’s fastest-growing cities. 24-hour notice required for bungalow; land may be walked with a confirmed appointment. GST may be applicable.With strong housing demand and significant municipal growth, this 9.79-acre site presents a rare, high-ROI opportunity for developers and investors looking to secure a prime piece of Chestermere’s future. (id:52784)
244 Saddlebrook Point Ne
Calgary, Alberta
Why rent? This great end unit townhouse has almost 900 sq ft with 2 bedrooms and 1.5 baths. The bedrooms are in the lowerlevel. Spacious kitchen with dark wood cabinets, tiled backsplash & lots of counter space plus a pantry. The main floor also has a dining area, halfbath and living room with access to the back deck. The lower level has 2 bedrooms, a 4 piece bathroom plus storage. $10K in upgrades includingkitchen cabinets/back splash, carpet & underlay, built in speakers living room, dining room, kitchen & both bedrooms. Other features include instanthot water system & infra red in-home wiring system and Canbridge audio system included. Great first home or investment property. (id:52784)
203 Penbrooke Close Se
Calgary, Alberta
Vacant and move-in ready! Immediate possession available. Great opportunity for quick closing. Exceptional investment opportunity in Penbrooke Meadows! This fully developed totalling living space of 1,675 square feet Bi-Level Semi-Detached at 203 Penbrooke Close NE.Situated on a massive pie-shaped lot, the property features an expansive backyard—ideal for future development, gardening, or outdoor enjoyment.The main floor includes 3 spacious bedrooms, a bright living room, and a functional kitchen layout. The separate entrance leads to a fully finished illegal basement with its own kitchen, living area, and one bedroom—perfect for extended family or rental flexibility.Recent upgrades include a hot water tank (2023) and a high-efficiency furnace (2022). Upgrading a panel box from 60-amp to 100-amp service provides more electrical capacity for modern appliances like air conditioners, hot tubs, and EV chargers.Located on a quiet street close to schools, parks, public transit, and shopping amenities. Don't miss this opportunity - excellent value for the area. Schedule your showing today! (id:52784)
10929 Hidden Valley Drive Nw
Calgary, Alberta
Opportunities like this are rare in mature NW communities—secure your lot and bring your custom home vision to life. Build your dream home in the desirable Hidden Valley community on this 4,800 sq ft residential lot. Zoned R-CG, it offers excellent flexibility—you can build a modern home with a basement suite, whether you’re adding to your investment portfolio or creating a sweet home for you and your family.Enjoy a location close to everyday amenities and just steps from a school and playground. Hidden Valley is loved for its quiet, family-friendly streets, parks and pathways, nearby schools, and quick access to major routes, making commuting and daily errands simple. (id:52784)
47 28 Avenue Sw
Calgary, Alberta
Rarely does a single detached home become available in this beautiful inner-city community of Erlton. Welcome to 47 28 Ave SW, where charm, comfort, and location come together in a way few homes can offer. Imagine mornings on the front veranda, coffee in hand, before heading inside to a space designed for both connection and calm. With over 1759 sq ft of thoughtfully planned living space, rich hardwood floors, and three bedrooms upstairs, this home is ideal for couples and families alike. The primary suite offers a peaceful retreat, complete with ensuite and a breathtaking downtown Calgary skyline view to end your day.The main floor flows effortlessly from a welcoming sitting area into a bright kitchen anchored by a large central island, perfect for everyday living, homework time, or entertaining friends. A tucked-away powder room and elegant staircase lead to inviting living spaces above and below, including a fully finished lower level with a cozy family room, built-ins, and a Murphy bed for guests.Outside, enjoy the ease of a zero-maintenance backyard, double detached garage, and central air conditioning. Spend weekends strolling the Elbow River pathways, walking to the Stampede Grounds, or meeting friends in Mission—all just minutes from your door. This is inner-city living at its best, with true pride of ownership throughout. Come see what life could look like here. Book your showing today. (id:52784)
27 Sunmount Crescent Se
Calgary, Alberta
Nestled on a quiet tree lined street on the ridge side of Lake Sundance, this two-storey split property is ready for a new family to call it their own. With over 1800 square feet, four bedrooms and two and half bathrooms and an unfinished basement there is plenty of room here to utilize. You are welcomed into the home with a spacious entrance and your eyes are drawn to the stunning vaulted wood ceilings and large windows to the front street with the living and dining area. A spacious eat-in kitchen overlooks the south facing backyard. A sunken family room with a wood burning log lighter fireplace and patio doors to the yard is where much of your time will be spent. The main floor continues to the fourth bedroom/office, a laundry room and a two-piece bathroom in addition to a side entrance. Upstairs you have three additional bedrooms including the spacious primary with full three-piece ensuite bath and his and hers closets. The basement is unfinished but offers about 600 square feet of future development space complete with two windows in addition to a large utility and storage area. The back yard has a large deck, patios and gardens as well as a 22’x24’ detached garage accessed by a paved laneway. Sundance is a fantastic community with the Community Lake Recreation facility in addition to the access to Fish Creek Park and its miles and miles of recreation opportunities right at the end of your street. All public schools right through high school are contained within the neighborhood. Every amenity you can imagine is close-by. The train line is very close by and there is access to major roadways for great in and out access. This one has so much to offer and is ready for you now. Come and see for yourself today! (id:52784)
1461 Ranch Road
Carstairs, Alberta
WELCOME to the town of CARSTAIRS! Commute to Airdrie or Calgary or work from home - come & check this property out! This home has so much to offer for a large & growing family! If the quiet is what you desire this is the property for you - SOUTH FACING lot backing on to field for added privacy & peacefulness. As you approach the quaint front porch you are greeted with a generously sized foyer, 9 ft ceilings, engineered hardwood FLOORS & a large, open floor plan. The kitchen boasts CEILING HEIGHT cabinetry, SS appliances, quartz counters & a massive island w/built in storage & ample space for seating. From the kitchen area head back towards the massive mudroom, noting the pantry areas as well as the built in bench & extra closet. The dining area has plenty of room to accommodate a large table. The living room is host to large windows & is highlighted by a stunning gas fireplace w/mantle. This floor is complete w/2 pc powder room as well as a MAIN FLOOR DEN - perfect for a HOME OFFICE or toy room. Heading upstairs note the upgraded stair rails leading you to a good sized bonus room w/tray ceiling & second fireplace, UPPER LAUNDRY ROOM & 4 pce bathroom servicing 2 HUGE SECONDARY bedrooms. The primary suite is highlighted by incredible south facing windows, tray ceiling & a spa like ensuite w/oversized jetted tub, 2 sinks, make-up vanity, sep water closet & generous walk-in closet. The lower level is bright & has opportunity to build more bedrooms & a living space if desired. Outside in your amazing backyard note the RV PARKING as well an alley to access it. There is a deck as well as lots of room to run & play. Last but not least is the TRIPLE CAR GARAGE! This is a dream garage w/2 man doors, 8 foot overhead doors, sep POWER PANEL & it is HEATED. Come discover why Carstairs is growing - home to Independent Grocery as well as long term local stores, various gas stations & soon to open - Shopper’s Drug Mart. (id:52784)
351 Fireside Drive
Cochrane, Alberta
Welcome to the Luna model in Cochrane’s Fireside community, offering 1,528 sq. ft. with 3 bedrooms and 2.5 bathrooms. The main floor is designed with an open layout that connects the great room, dining area, and kitchen. In the kitchen you’ll find quartz countertops, Chantilly Lace shaker cabinetry, a Blanco Silgranit sink in Truffle, Boardwalk matte white backsplash, and a Mistral island that provides both workspace and seating.Upstairs, the primary bedroom includes a walk-in closet and ensuite. Two additional bedrooms, a full bathroom, and upper-level laundry complete this floor. Interior finishes include maple-stained railing with nickel spindles, Cozy White luxury vinyl plank, Off Shore carpet, and Micabella LVT. This home includes a side entry with basement rough-ins, a 9’ foundation, and gas lines to the range and BBQ. A gravel parking pad is also included.Fireside is a well-established Cochrane community with two schools, nearby shops and services, playgrounds, and an extensive pathway system. It also offers quick access to Highway 22 for commuting into Calgary or exploring the mountains. Photos are representative, colours and finishes may vary. *Area size was calculated by applying the RMS to the blueprints provided by the builder. (id:52784)
424 Fireside Drive
Cochrane, Alberta
Welcome to this beautifully appointed, brand-new 3-bedroom, 2.5-bathroom duplex in the highly sought-after community of Fireside. Step inside to over 1600 sq. ft. of living space with an open-concept main floor. Large windows flood the space with natural light. The kitchen and living areas flow seamlessly, making it easy to entertain and enjoy everyday living. The kitchen offers ample storage, warm cabinetry with eye-catching black hardware and lighting, white quartz countertops, a spacious kitchen island and sleek stainless steel appliances. Head upstairs to a spacious primary suite with a 5-piece ensuite featuring an oversized shower and dual sinks. A walk-in closet completes the primary bedroom, making for a comfortable retreat. Two additional bedrooms, a full bathroom with a tub, and laundry complete the living levels. The unfinished basement with side entrance access and 9-foot ceilings offers endless potential to create extra living space to suit your needs. The backyard is a black canvas for you to landscape as you wish, and you can build the dream garage you have always wanted! With its quality finishes, smart layout, and unbeatable location, this Fireside duplex is a fantastic place to call home. Photos are representative of another model recently built. Colours and selections in this home are in the photos. (id:52784)
1172 Iron Ridge Avenue
Crossfield, Alberta
Start the new year off in your brand-new, stunning Alliston at Home new build in Iron Landing. This home offers exceptional design, thoughtful details, and timeless style. With 3 bedrooms and 2.5 bathrooms, and a double garage with an additional tandem parking stall, there's room for your family, vehicles, toys, or hobbies! Step inside to a grand, open-to-above front entrance, showcasing soaring ceilings and wide-plank vinyl flooring that is as beautiful as it is durable, spanning the main floor. Large triple-pane windows surround the bright and airy living area, flooding the space with natural light. The kitchen is a chef's dream, with a corner sink framed by windows, elegant cabinetry, stone countertops, a spacious island, a large pantry, and stainless steel appliances, including a gas range. The kitchen flows seamlessly into the dining and living areas, and from the dining space, you can step out onto your finished deck, complete with a gas line for your BBQ. A convenient powder room is tucked neatly at the front of the home. Venture upstairs, the primary suite offers the perfect retreat with space for a king-sized bed, a spa-inspired ensuite featuring a soaker tub, separate shower, dual sinks, and a large walk-in closet. Two additional bedrooms, a full bathroom, upper-level laundry, and a front bonus room complete the second floor. The walkout basement is unfinished and ready for your personal design ideas. Located in the vibrant community of Iron Landing, this home combines modern living with small-town charm. Enjoy nearby parks, schools, and amenities. Everything you need is close to home. Photos are representative and are of a similar model. Area size was calculated by applying the RMS to the blueprints provided by the builder. Taxes to be assessed* (id:52784)

