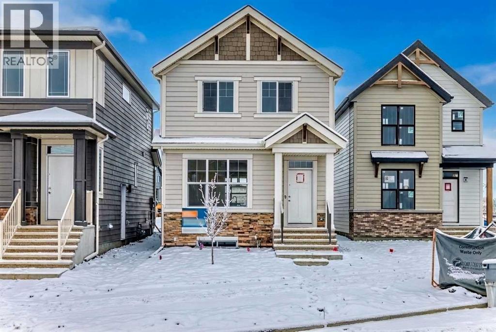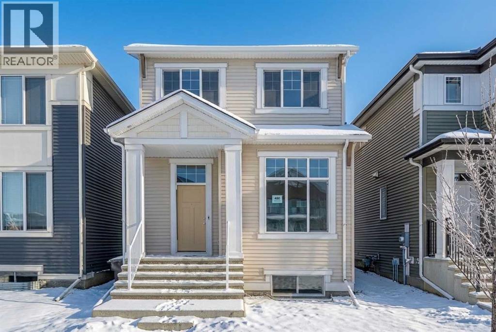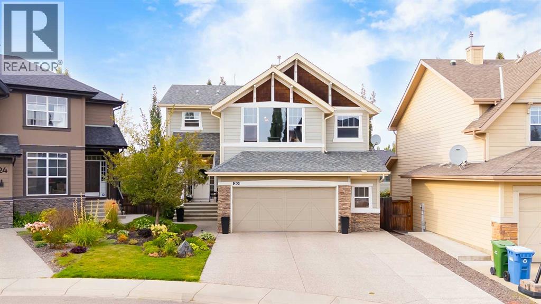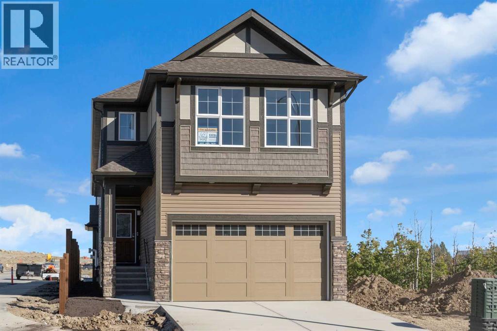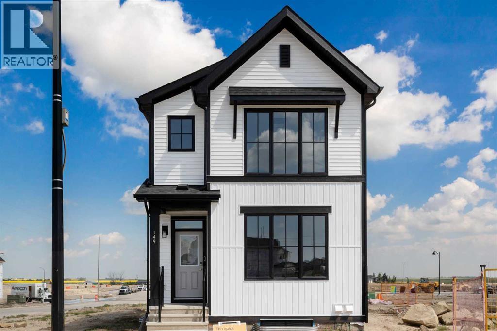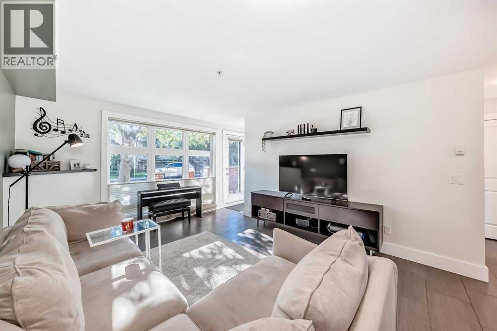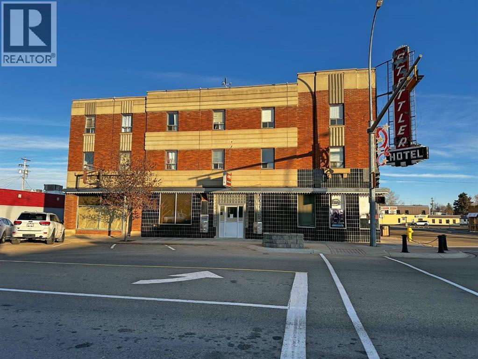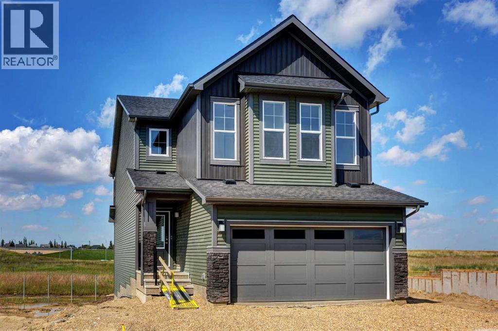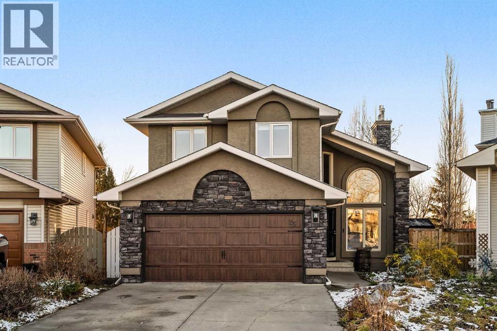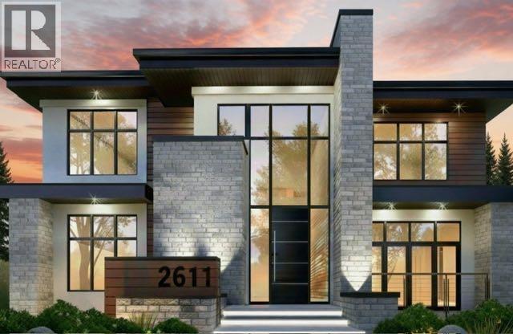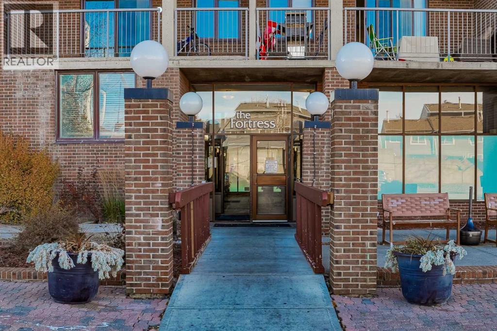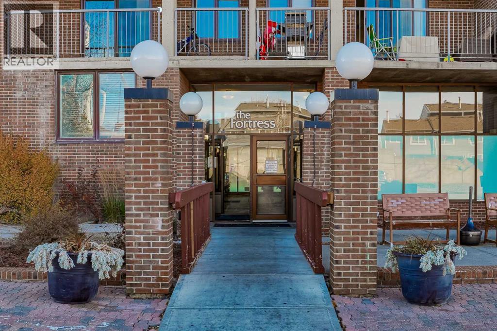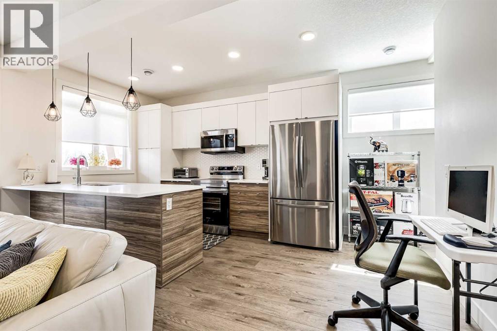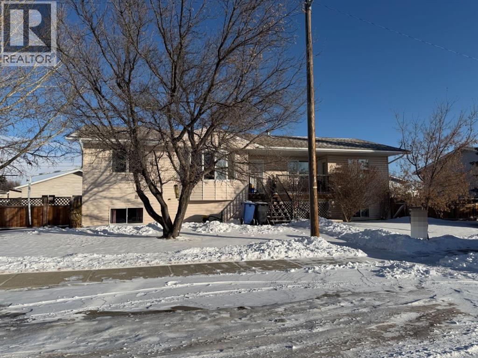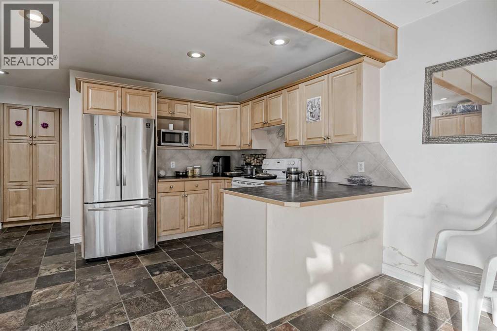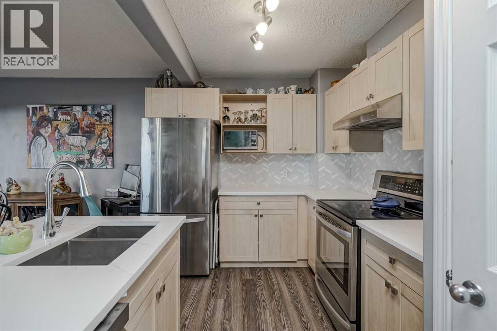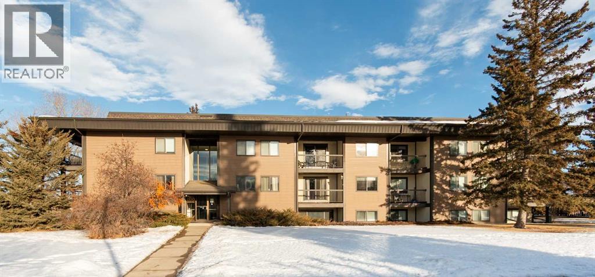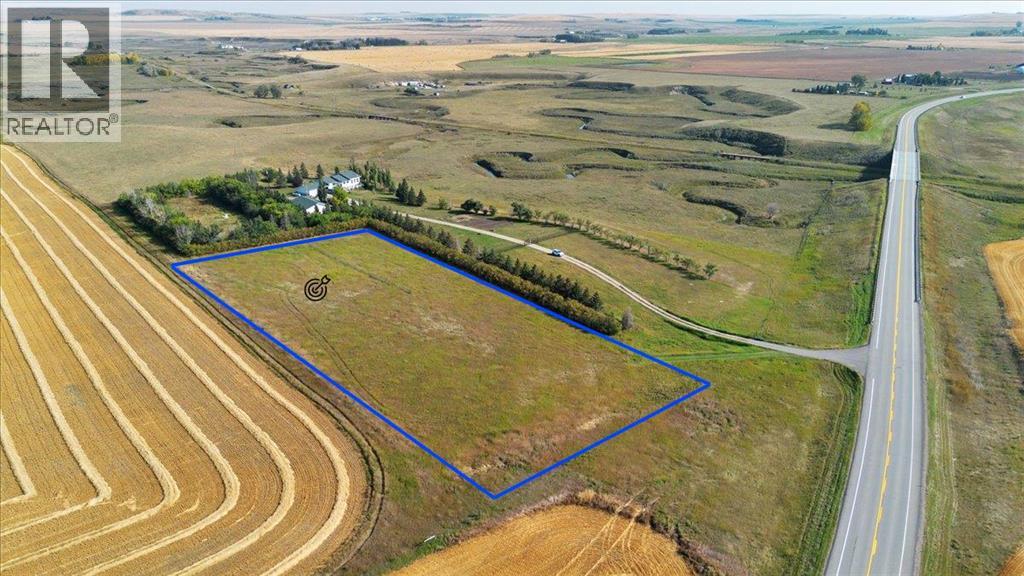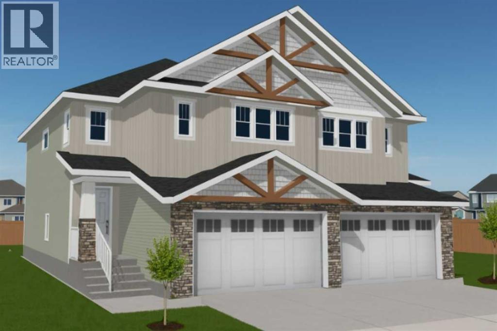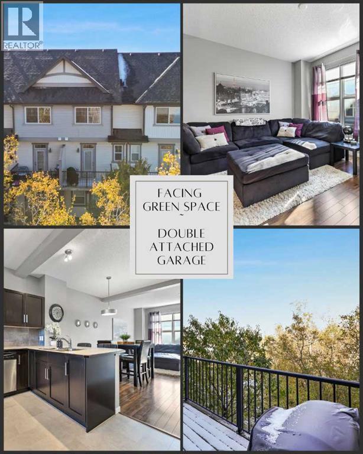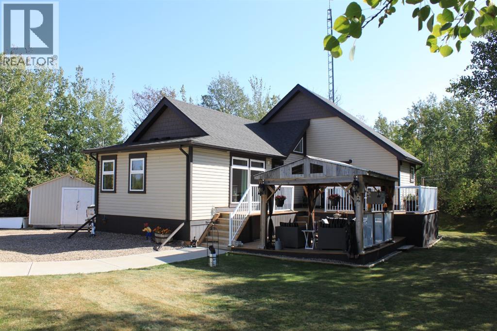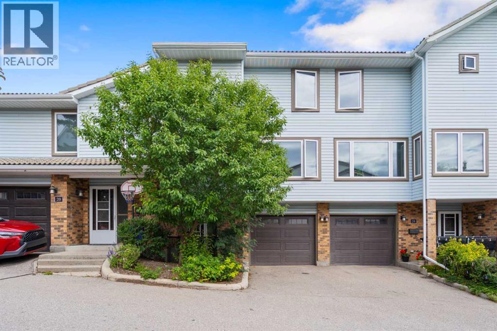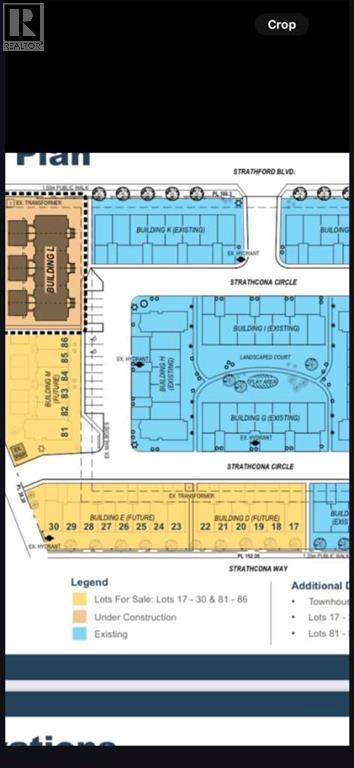131 Magnolia Street Se
Calgary, Alberta
Boxing Day pricing starts NOW — brand-new specs, brand-new savings. Meet the brand-new “Heath,” a fresh take on a beloved layout that blends smart design with everyday comfort. Step inside to a bright, open main floor finished in warm luxury vinyl plank, with a versatile front flex room that suits a home office, homework zone, or cozy reading spot. The rear of the home opens to an inviting living room and an oversized dining area—perfect for weeknight dinners and weekend gatherings alike. Anchoring the space, the chef’s kitchen showcases wood-grain cabinetry raised to the bulkhead, crisp white quartz counters, a classic subway tile backsplash that wraps the standalone hood fan, stainless steel appliances, and a large island that makes prep, snacks, and conversation effortless. A generous back window brings in natural light, and the practical rear entrance keeps daily comings and goings simple. Upstairs, a centrally located loft creates a true second living space and smart separation between the sleeping quarters. The spacious primary retreat features a walk-in closet and a spa-inspired 4-piece ensuite with dual sinks, while two additional bedrooms share a well-appointed 4-piece bath. The upper laundry room keeps chores convenient and out of sight. A side/secondary entrance adds flexibility for future possibilities such as a guest, in-law, or private living area (subject to city/municipal approvals and permitting). Outside, the landscaping is complete—front and back—so you can enjoy the space from day one. Expect finished sod, mulched side yards, and thoughtfully selected trees/shrubs in the front that complement the streetscape and elevate curb appeal. And the setting? You’re in Mahogany—Calgary’s four-season lake community—where life revolves around water, parks, and connection. Enjoy two residents-only beaches, the Beach Club, tennis and sport courts, winter skating, fishing, playgrounds, and more than 22 km of pathways and preserved wetlands. Stroll to the Villag e Market for cafés, restaurants, fitness, and daily essentials, with the South Health Campus and Seton Urban District just minutes away. From paddleboards to sunset walks, the Heath puts a resort-style lifestyle within easy reach. (id:52784)
197 Hotchkiss Road Se
Calgary, Alberta
Boxing Day pricing starts NOW — brand-new specs, brand-new savings. This brand-new “Rayn” pairs stylish family living with built-in flexibility thanks to a separate side entrance—perfect for a future suite or private lower-level development (A secondary suite would be subject to approval and permitting by the city/municipality). Inside, the main level impresses with warm natural vinyl plank flooring and modern finishes throughout. The central kitchen is the showpiece: natural wood-tone upper cabinets to the bulkhead with classic white lower cabinets, sleek subway backsplash, chimney hood fan, stainless steel appliances, and bright white quartz that wraps an oversized island—ideal for coffee catch-ups or weekend entertaining. The dining area sits perfectly between kitchen and living, comfortably fitting an extended table for holidays. At the rear, the living room features floor-to-ceiling windows for great light, plus a smartly tucked back entry with a 2-piece bath. Two unique spaces elevate daily life: a versatile flex room just off the kitchen (home office, playroom, or gym) and a raised homework/tech nook overlooking the main floor—clean, functional, and surprisingly fun. Upstairs, a cozy bonus room anchors the level (movie nights, play space, or reading corner). The primary retreat sits quietly at the back with an oversized window, a generous walk-in closet, and a stylish 4-piece ensuite featuring dual sinks and a full-size shower—finishes you’d expect in a much larger home.Hotchkiss is one of southeast Calgary’s newest master-planned communities, celebrated for its wide-open prairie and mountain vistas, quick connectivity, and nature-first design. Framed by Stoney Trail and Highway 22X for easy commuting—and just minutes to nearby Mahogany and Seton—Hotchkiss puts shopping, services, the South Health Campus, and daily essentials within easy reach. The community is anchored by a 30-acre natural wetland with boardwalks and pathways, part of a broader green netwo rk that’s planned to include roughly 51 acres of park space and trails, creating a true outdoor playground for walking, jogging, and wildlife watching. Family-friendly planning is central here, with future amenities that include a K-9 school and about four acres of neighbourhood commercial, plus new parks and play areas as the community builds out across its ~237 acres. In short, Hotchkiss offers the calm of nature, the convenience of the southeast, and the promise of a thoughtfully connected community as it grows. (id:52784)
449 Hotchkiss Drive Se
Calgary, Alberta
Boxing Day pricing starts NOW — brand-new specs, brand-new savings. Welcome to this brand-new “Lyall” floor plan, a beautifully crafted home that blends modern style with functional design. From the moment you step inside, you’re greeted by soaring 10’ ceilings and warm luxury vinyl plank flooring that flows throughout the main level. At the front, a versatile flex room offers the perfect space for a home office, reading nook, or play area. Moving toward the back, the open-concept living space unfolds with a bright and inviting living room, complete with an elegant electric fireplace, an oversized dining area ideal for family gatherings, and a stunning kitchen that serves as the heart of the home. The kitchen is a true showpiece, featuring timeless white cabinetry extended to the ceiling, quartz countertops, a hammered white subway tile backsplash that wraps around the sleek range hoodfan, stainless steel appliances, and a spacious island—perfect for both everyday meals and entertaining. Upstairs, a central loft provides a flexible second living space and creates separation between the primary suite and the additional bedrooms. The staircase is highlighted with modern black spindle railing, adding a contemporary touch to the home’s design. The spacious primary retreat includes a walk-in closet and a spa-inspired 4-piece ensuite with dual sinks. Two more bedrooms, a full 4-piece bathroom, and a convenient upper laundry room complete this level. The fully finished basement adds incredible value with two additional bedrooms, a large rec room, and a 4-piece bathroom. With a separate entrance, it’s roughed in for a wet bar and extra laundry. **This home also comes complete with full front and backyard landscaping, including sod, mulch on the side yards, and trees/shrubs in the front as per community guidelines. Located in the growing southeast community of Hotchkiss, this home offers more than just a beautiful interior. Residents here enjoy a family-friendly setting with scenic pathways, green spaces, and quick access to major routes like Stoney Trail and Deerfoot. You’re also just minutes away from the amenities of Seton, including restaurants, shopping, the South Health Campus, and recreation options. This is your opportunity to own a brand-new, move-in ready home in one of Calgary’s up-and-coming communities—complete with a finished basement and high-end upgrades that make it truly stand out. (id:52784)
20 Auburn Sound Terrace Se
Calgary, Alberta
Welcome home! - this estate home is surrounded by $1M+ homes in a perfect serene, quiet cul-de-sac location! Close to everything Auburn Bay has to offer and just a quick walk to the year round LAKE! This Morrison built home has it all including over 3200 sq. ft of premium developed space, an open floor plan, lots of upgrades, tons of natural light with a great floor plan for entertaining your guests! The kitchen is the focal point and has plenty of cabinet and counter space, granite countertops, corner pantry, large island with a built in wine rack, BRAND NEW dishwasher, gas stove, tiled backsplash and room for 4 barstools to gather! The dining area adjacent to the kitchen has space for a large table and 6-8 chairs and the living room can accommodate your sectional and has a gorgeous stone faced gas fireplace! The main floor has 9' ceilings and is finished off with a half bathroom, mudroom and laundry area! Upstairs has an awesome bonus room that has an office space with beautiful built ins for extra storage and soaring vaulted ceilings. The primary bedroom is a great size and has a walk in closet and a full ensuite bathroom with a soaker tub separating the his and her sinks! The upper level is completed with 2 more bedrooms and another full bathroom for the kids! The walkout basement is finished with a 4th bedroom, a rec room with a cozy gas fireplace, another full bathroom and some extra storage space. There is also access out to the back yard from the rec room area. If that wasn't enough there is also Hardie board siding, Central A/C, Underground sprinklers, a private large back yard, a 22'7" x 24' garage, gleaming hardwood floors, salt water hot tub, premier location close to the LAKE, Hospital, a multitude of restaurants, shops, pubs, an off leash dog park, YMCA and SO MUCH MORE! This is a must see property that has so much to offer! (id:52784)
69 Silver Spruce Road Sw
Calgary, Alberta
BRAND NEW – NEVER LIVED IN! A gorgeous new home built by Excel Homes! Presenting the Oxford A, this stunning residence offers over 2560 sq ft of above-grade living plus an amazing LEGAL TWO BEDROOM SUITE built to upstairs standards. Perfectly located in Silver Spruce, the newest subdivision in Calgary’s highly desirable community of Silverado, this home combines modern design with everyday convenience. You’ll love the community’s established feel, along with easy access to transit, major arteries, golf, shopping, schools, and parks. Even better, this property backs directly onto an environmental reserve, ensuring lasting backyard privacy. Step inside and experience the upgrades everywhere you turn. The main floor is bright and open with oversized windows filling the home with natural daylight. A full 4-piece bath is conveniently located next to the main floor bedroom, perfect for guests or family. The heart of the home is the chef-inspired kitchen with crisp white cabinetry, endless drawers and cabinets, a large walk-in pantry, built-in stainless steel oven and microwave, countertop range with chimney hood fan, and an impressive 9’ island for prep and gathering. Adjacent to the family-sized dining nook, sliding patio doors lead to a massive full-width deck overlooking the reserve, while the family room is anchored by a cozy fireplace with floor-to-ceiling tile surround. Upstairs, the layout delivers 4 spacious bedrooms including a serene primary retreat with views of the reserve, a spa-inspired 5-piece ensuite with stone countertops, double wide shower, and a tile-skirted soaker tub. Bedrooms 2 and 3 both feature walk-in closets, while every room is filled with natural light. A central bonus room separates the primary from the secondary bedrooms, creating privacy, and the upper laundry room offers shelving and functionality. The 4-piece family bathroom on this level is designed with dual sinks—perfect for busy mornings. The legal suite is just as impressive, offerin g its own fully equipped kitchen, a spacious family room, 4-piece bath, and two large bedrooms with egress windows. Private storage, under-stair storage, and separate utilities make this a turnkey opportunity for multi-generational living or revenue potential. Certified Built Green, this home is energy-efficient and designed with today’s lifestyle in mind. Your garage has high ceilings & epoxy floors! With 5 bedrooms above grade plus 2 in the suite, luxury finishes throughout, and quick possession available, this property is an absolute must-see. (id:52784)
149 Homestead View Ne
Calgary, Alberta
Enjoy the holidays in your BRAND NEW HOME!! Welcome to Your Dream Home in Homestead – Where Luxury Meets Practical Living! Step into this brand new, never lived in masterpiece built by EXCEL HOMES – the upgraded Berkley model offering nearly 1900 sf of contemporary design and exceptional functionality. Nestled in Calgary’s vibrant new community of Homestead, you’ll enjoy quick access off Stoney Trail or 80th Ave NE, with future schools, wetlands, walking paths, and a 3-acre community association site just moments away. From the moment you walk in, this home impresses with its thoughtful layout and premium finishes. The open-concept floor plan seamlessly connects the living room, dining area, and showstopper kitchen – the true heart of the home. Cook like a pro in your chef-inspired kitchen with upgraded stainless steel appliances including a gas stove, built-in microwave, chimney-style hood fan, and an abundance of full-height cabinets and deep pot drawers. Need more space? The spice kitchen is a rare and coveted feature—complete with a second electric stove, extra counters and cabinets, and its own sink—ideal for entertaining, cultural cooking, or keeping the main kitchen pristine. What truly sets this home apart is the main floor bedroom with a full bath—perfect for multigenerational living, out-of-town guests, or a private home office. Upstairs, the second level offers three spacious bedrooms including a stunning primary suite with a walk-in closet and spa-inspired ensuite. A vaulted bonus room with pot lighting adds an elevated family retreat, and the convenient upper-level laundry room makes day-to-day living easier. Thinking about rental income or extended family options? This home is roughed-in for a legal two-bedroom suite, with a separate exterior side entrance (city permits and approvals required). As a Certified Built Green home, you’ll benefit from energy-saving features and smart home tech, including Ring doorbell, Wi-Fi-enabled garage opener, smart t hermostat, extra CAT6 and USB outlets, plus 9' knockdown ceilings, metal stair railings, and luxury vinyl plank flooring on the main level. Whether you're a growing family, savvy investor, or multi-generational household, this is the home you've been waiting for. Move in, unpack, and start living your best life in Homestead. (id:52784)
104, 725 4 Street Ne
Calgary, Alberta
Live the Renfrew lifestyle with something rare: your own private street entrance plus a sunny east-facing patio with gas line—perfect for morning coffee and summer BBQs. Inside, this bright 582 sq.ft. main-floor condo at Adora features in-floor heat, floor-to-ceiling windows, and a sleek kitchen with granite counters, maple cabinetry, stainless appliances, and a handy breakfast bar. The bedroom offers a double closet + office nook, and you’ll love the modern 4-pc bath, in-suite laundry, and Hunter Douglas blinds. Parking and storage are covered with a covered stall (#1) and assigned locker (#2). The building adds a rooftop patio with downtown views and elevator. Walk to Bow River pathways, Bridgeland cafés, parks, the Zoo, and transit—minutes to downtown. Ideal first home or turnkey rental. Move-in ready and easy to show—book your viewing today! (id:52784)
5001 50 Street
Stettler, Alberta
Stettler County is emerging as a key player in Alberta’s renewable energy landscape, with major projects like the Red Willow and Stettler Solar initiatives integrating lithium-ion battery storage systems. While not a lithium extraction site, the region is actively supporting the growing demand for clean energy and advanced energy storage solutions—positioning itself as a future-ready hub in Alberta’s energy transition. This property features a total of 23 rentable rooms. It includes two spacious two-bedroom apartments, nine kitchenette rooms for workers, one two-bedroom suite, and eight small rooms for locals. Additional amenities include seven VLTs, a meeting room, a bar, and a restaurant space with a fully equipped commercial kitchen. The property has undergone extensive renovations and upgrades, including a brand-new roof completed this year. Located in a prime area of town, it offers a stable income and excellent investment potential. New roofing and eavestroughs were recently installed. (id:52784)
98 Silver Spruce Road Sw
Calgary, Alberta
Uncover the charm of Silver Spruce; nestled in the sought-after community of Silverado w/easy access to major routes, shopping, schools & amenities. Welcome to the COLLINGWOOD – a BRAND-NEW home built by Excel homes. This amazing family home has it all – it’s loaded with upgrades – SEPARATE ENTRANCE TO FULLY DEVELOPED, TWO BEDROOM LEGAL BASEMENT SUITE!!! This home offers over 2200 sf & is delivered in an open plan, designed for families & entertainment. Main floor boasts a spacious entry, ½ bath & front flex room. The impressive kitchen is open to the great room & dining nook. You’ll notice the back of the house is almost entirely windows, flooding this home w/natural daylight. Exit to your backyard thru the oversized patio doors, to your “already built” deck! Your Impressive kitchen features loads of cabinets & drawers, SS appliances incl chimney fan & BI microwave. You’ll love the large island & huge walk-in pantry! The family room & dining area are connected & offer huge family / entertaining potential. 9’ ceilings & gorgeous luxury vinyl plank flooring make this space airy & bright. Upstairs you’ll find FOUR spacious bedrooms! The primary suite is separated from the 3 others by a huge bonus room that offers vaulted ceilings & pot lighting. The primary suite also features a spa like ensuite & walk in closet. Your laundry room & family bathroom complete this level. THE BASEMENT is fully developed & has a PRIVATE / SEPARATE side entry that leads to your 2-bedroom LEGAL suite, perfect for rental income, extended family or a live-in nanny! This level is built to upstairs standards & featuring TWO BEDROOMS, a FULL KITCHEN (w/SS appliances), FAMILY ROOM, laundry & 4 PCE BATH. All utilities are separate from the main floor – 2 furnaces & hot water tanks & laundry. This is a must-see home w/the perfect location. (id:52784)
25 Mckinley Bay Se
Calgary, Alberta
Welcome to 25 McKinley Bay SE! This meticulously maintained 5 bed, 3.5 bath, fully developed home offers almost 3000 sq ft of living space and sits on a massive 6673 sq ft Southwest-facing pie lot in the ever-popular 4-season community of McKenzie Lake! The main floor welcomes you with an open-to-above front sitting room with soaring two-storey windows and recently site-finished Brazilian Marbau hardwood floors. The gourmet sunlit kitchen is a masterpiece, featuring full-height cabinets, granite countertops, a large island, built-in double wall oven, 36" JennAir induction cooktop, Fisher & Paykel two-drawer dishwasher, warming drawer, and wine cooler. An adjacent family room with gas fireplace and custom built-ins invites relaxed gatherings, while the formal dining room comfortably seats eight—perfect for entertaining. A stylish powder room and a well-appointed mudroom and laundry room with upper cabinets and countertop complete the main level. Ascend the hardwood stairs where the site finished Brazilian Merbau hardwood continues on the upper level and into the large primary bedroom that comfortably fits a king set plus enough space for a reading area or home office setup. The 5-piece ensuite offers dual sinks, a separate shower, and a fully functioning jetted tub. Finishing out the upper level are 3 additional good-sized bedrooms and a 4-piece bath. Head to the fully finished lower level that is game day ready with a large rec room that includes a gas fireplace, wet bar, bar fridge and upper cabinets! The lower level is completed with a 5th bedroom and a 3-piece bath. Outside, a stunning southwest-facing backyard awaits—an expansive two-tier deck with a covered pergola offers generous space for outdoor dining and lounging. Enjoy evenings around the professionally finished stone patio with fire pit, or unwind in the secluded hot tub beneath a gazebo with privacy lattice. Two storage sheds keep seasonal items neatly tucked away. Additional highlights of this remarkab le home include knockdown ceilings and fresh paint throughout, newer refrigerator, furnace, and central A/C, plus Gemstone exterior lighting, underground irrigation, stone accents, and painted stucco. This exceptional property includes year-round lake access at McKenzie Lake—swim, paddleboard, play pickleball, fish, and bbq in summer; skate and sled in winter. Just steps to Fish Creek Park’s walking and biking trails, McKenzie Meadows Golf Course, schools, parks, and playgrounds, with quick access to Deerfoot and Stoney Trail. This home truly has it all—book your private showing today. (id:52784)
2611 12 Avenue Nw
Calgary, Alberta
Beautifully crafted luxury living awaits in this brand new two storey home located in the highly sought-after community of St. Andrews Heights. Built by Calton Developments Ltd, this exceptional residence blends timeless elegance with modern urban living, showcasing superior craftsmanship with European inspired high end glass and exterior detailing, and premium materials throughout. Stunning curb appeal welcomes you into a thoughtfully designed centre hall plan featuring a spacious foyer open to above, flanked by a private home office and formal dining room. Custom millwork, exquisite finishes, and gorgeous white oak hardwood floors set the tone for the home’s refined aesthetic. The open concept main living area is perfectly suited for entertaining, anchored by a chef inspired kitchen complete with quartz countertops, custom cabinetry, and premium designer appliances including a panelled Subzero refrigerator and Wolf gas cooktop, microwave, and built-in wall oven. A large centre island overlooks the breakfast nook and the bright, inviting living room, highlighted by a sleek linear gas fireplace framed by windows on either side. A massive walk-through butler’s pantry connects seamlessly to the formal dining room, offering an ideal setup for hosting and serving. The functional mudroom features custom bench seating and hooks and leads directly to the pergola covered patio. Glass panelled rails lead upstairs, a mezzanine overlooks the foyer below and is complemented by a convenient laundry room and four generously sized bedrooms, each with its own ensuite. The primary suite is a true retreat, boasting a luxurious 5pc ensuite with dual vanities, a built-in soaker tub, and a glass enclosed shower with bench, along with a stunning custom walk-in closet complete with an island dresser. The fully developed lower level offers in-floor slab heating and showcases a spacious recreation room with a wet bar, island seating, and beverage fridge, plus an impressive glass enclosed wi ne room sure to delight any enthusiast. A home gym and fifth bedroom complete this level. Enjoy sunny south exposure in the backyard, thoughtfully designed to be an extension of the home’s living space and ideal for both family life and entertaining. The expansive patio offers plenty of room for outdoor dining, summer barbecues, and relaxed evenings with friends. Whether hosting weekend gatherings, celebrating milestones, or simply enjoying quiet mornings outdoors, this private and sun filled setting delivers versatility and comfort with convenient access to the double detached garage. Ideally located, St. Andrews Heights offers close proximity to the Foothills and Alberta Children’s Hospital, scenic pathways and a popular tobogganing hill, McMahon Stadium, the new University District, and the University of Calgary, making this an exceptional opportunity to enjoy luxury living in one of Calgary’s most established and desirable communities. (id:52784)
514, 4944 Dalton Drive Nw
Calgary, Alberta
This is more than a home; it's a well positioned condo where the entire city is at your fingertips. No more lengthy commutes: you are located just one quick LRT stop from the University of Calgary (U of C) and mere moments from SAIT, major hospitals, and comprehensive urban amenities. Exceptional public transit access ensures effortless connection to every corner of the city.Step inside this living space featuring an open-concept layout, ideal for sophisticated entertaining or focused relaxation. Slide open the patio door to your generous private balcony—your personal haven for enjoying a quiet morning or unwinding after a demanding day. This unit offers two well-proportioned bedrooms, a full bathroom. The peace and quiet are assured, thanks to the building’s solid concrete construction. Enjoy the year-round luxury of an indoor swimming pool amd dedicated fitness center is right on-site. Further convenience is provided by an assigned parking stall and a spacious communal laundry room. This is a fantastic opportunity offering immediate possession. Secure your foothold in the inner city—a home that delivers both luxury and practicality. (id:52784)
307, 4944 Dalton Drive Nw
Calgary, Alberta
Step into a residence that embodies convenience and simplicity, a cherished home cared for by its owner for many years. This condo offers an unparalleled lifestyle rooted in ease and access, making it the ultimate command center for any university student or professional. Forget the long, expensive commute; your academic hub is just one quick LRT station away from the University of Calgary. You are also minutes from SAIT, major shopping centers, and both the Foothills and Children’s Hospitals. With excellent public transportation right outside your door, the entire city—and your entire campus life—is instantly accessible. Inside, the open-concept floor plan floods the unit with natural light, centered around a huge, bright living space. A sliding patio door beckons you toward a large private balcony—your personal outdoor retreat for catching the summer sun or taking a study break. The unit offers two good-sized bedrooms and a full bathroom, all supported by convenient in-suite storage and an assigned parking stall. A nice large laundry room is located in the basement. The building also has a great gym and indoor pool on the main floor! (id:52784)
511, 10060 46 Street Ne
Calgary, Alberta
Nestled in Saddle Ridge, this inviting three-storey townhouse offers a comfortable and convenient lifestyle. The main living space, situated on the second level, features an open-concept design encompassing a bright living room, a well-appointed kitchen showcasing beautiful two-toned cabinetry and elegant granite countertops, and a welcoming eating area. Step out onto your private balcony, perfect for enjoying the outdoors. Ascending to the top floor, you'll find three comfortable bedrooms, including a primary suite with a convenient three-piece ensuite bathroom. A well-appointed four-piece main bathroom serves the additional bedrooms. The convenience of a single attached garage adds to the appeal. Enjoy a fantastic location with a short distance to a variety of shopping and dining options, all within a wonderful community that's ideal for growing families. (id:52784)
426 9 Street
Beiseker, Alberta
Every detail was considered and thoughtfully incorporated into this custom built bungalow in Beiseker. Featuring 6 bedrooms PLUS an office, 3 full bathrooms, and two huge living spaces, there is room for everyone. Home cooks will delight in the spacious kitchen, with ample counter space and tons of storage, double wall ovens, and great views when standing at the sink! Have vehicles or toys to store? The 31x31 garage space is the perfect workshop! There won't be any complaints that the garage is too small and there's even room to park your RV or toys. Gardeners will appreciate the raised beds and greenhouse. Kids will love that there is room for a trampoline and a pool! Did I mention there's a hot tub too? Double decks make entertaining a breeze! This is a show stopper and definitely one of a kind property! The current owners loved raising their family here...but kids grow up and move out, leaving an opportunity for YOUR family to move in and start enjoying this spacious and well cared for property. Call your favourite agent and book a showing to see the value for yourself! (id:52784)
1468 Renfrew Drive Ne
Calgary, Alberta
The opportunity awaits! 1,260+ sq ft bungalow, perfectly situated on a massive 70 x 100 foot R-CG corner lot in the coveted community of Renfrew. This property is a genuine powerhouse for investors, builders, and savvy homeowners seeking immediate income and explosive future value. Development Potential is Unmatched: This premium R-CG inner-city corner lot allows for diverse and valuable future development. Envision building your dream luxury home, or maximizing return with semi-detached duplexes that offer options for secondary suites (either basement or laneway housing) The rare side alley provides valuable additional privacy and optimal accessibility for future construction. Immediate Income & Classic Charm: Enjoy instant cash flow with a completely self-contained 1-bedroom illegal suite featuring its own separate entrance and 4-piece bath. The main level delivers spacious comfort with two oversized bedrooms and a 4-piece bathroom. The home exudes character with a range of tasteful updates, including rich hardwood floors, slate accents, wainscoting, a cove ceiling, and maple cabinetry. The bright kitchen is functional and inviting, opening onto an outdoor deck through patio doors for seamless entertaining. Turnkey Confidence & Location: Peace of mind comes standard with recent major mechanical updates: a new furnace, hot water tank, basement windows, and shingles. The exterior offers a serene escape, surrounded by mature trees with a private yard and back patio. Ample parking is provided by a single attached garage and a long driveway. Located on a quiet street, you are moments from downtown Calgary, the airport, extensive walking paths, and excellent schools—putting you at the epicenter of city convenience and community living. This is more than a home; it’s a strategic land acquisition offering positive cash flow and incredible leverage in one of Calgary’s most desirable inner-city locations. (id:52784)
7, 102 Canoe Square Sw
Airdrie, Alberta
Welcome to your beautifully updated and fully finished three-bedroom, two-bathroom home, complete with an oversized attached double garage! From the moment you step inside, you'll be greeted by beautiful flooring, bright paint, and designer lighting that accentuates the open-concept main floor. The exceptional kitchen is built for entertaining, featuring an island, premium quartz countertops, sleek stainless steel appliances, and a spacious pantry. The kitchen seamlessly overlooks the dining room, living room, and your private backyard patio retreat. The living room is anchored by a gas fireplace framed by large windows, offering a perfect place to relax. Upstairs, a bright loft leads to three comfortable bedrooms, including the stunning master retreat with a large walk-in closet and full bath. The lower level is finished and offers a versatile rec room, a flex space, a dedicated laundry area, and abundant storage. This home is packed with practical upgrades, including a newer hot water tank, newer siding, and newer shingles, adding to your peace of mind. The oversized double garage is fully drywalled—a true mechanics' dream! Outside, your backyard is a serene oasis. The private concrete patio features water hookups for garden lovers and mature trees. Located just steps from trendy shops, restaurants, and public transit, this home is perfect for someone who loves to enjoy their community. With plentiful storage throughout, this home delivers space, quality, and an unbeatable lifestyle. (id:52784)
106, 6108 53 Street
Olds, Alberta
This one-bedroom condo at Westview Apartments offers a practical option for tenants seeking a simple, low-maintenance home and for investors looking for a straightforward income-producing property. With no age restrictions, the building appeals to a wide range of occupants.The unit offers 557 square feet of functional living space and is located on the basement level, accessed by a half flight of stairs. The layout includes a single bedroom, a combined living and dining area, a four-piece bathroom, and a kitchen equipped with a refrigerator and electric stove. Updates include vinyl plank flooring and updated countertops, creating a clean, easy-to-maintain interior. A 30 sq. ft. in-suite storage room provides additional convenience, and shared laundry facilities are located down the hall.The walkable location, including heat and water, and low-maintenance building design support consistent tenant demand.Residents have access to mailboxes and common building amenities, and while pets are not typically permitted, occasional exceptions may be considered with condo board approval. Outside, the property offers generous green space, picnic tables, and open areas for outdoor enjoyment.The location is highly tenant-friendly, within walking distance to No Frills grocery store, Walmart, Sobeys, Rona, Canadian Tire, and the Cornerstone shopping district, making daily errands easy without reliance on a vehicle. The unit includes one assigned plug-in parking stall, with additional visitor and on-street parking available.With few properties in Olds available at this price point, this condo presents an affordable rental option for tenants and a manageable, entry-level investment opportunity. (id:52784)
255037b Highway 21
Rural Wheatland County, Alberta
Imagine waking up to wide-open skies and the quiet of the prairies, just 16 minutes from Strathmore and pavement all the way. This 2.67-acre land parcel in Wheatland County offers room to breathe, grow, and create the life you’ve been dreaming about. With a gentle slope, this versatile country residential zoned land has mature trees on the south and east borders—perfect for privacy and shelter. There’s a drilled well ready for your use, with power and natural gas nearby. With no building commitment, you can design at your own pace—whether it’s a cozy country home, manufactured home, or a barn-domium and space for a few horses or goats. This is your chance to own a slice of Alberta prairie. By appointment only, do not enter onto the property. (id:52784)
463 Kinniburgh Loop
Chestermere, Alberta
This beautifully designed 2135 SQFT semi-detached home, built by 5-star builder Golden Homes, sits on a conventional lot with an oversized double car front-attached garage, offering the perfect combination of functionality and modern craftsmanship in one of Chestermere’s most desirable communities.The main floor welcomes you with 9-foot ceilings, 8-foot doors, and an open-concept layout that’s both spacious and practical. The heart of the main floor is the upgraded kitchen, featuring two-tone cabinetry—Chantilly Lace white perimeter cabinets and a dark island—quartz countertops in the kitchen and throughout the home, soft-close drawers with metal sides, and upgraded Samsung stainless steel appliances. The main floor also features a built-in microwave with a luxury stainless steel trim and a walk-in pantry with built-in shelves, ideal for storing everything from food to small appliances and dishware.The main level continues with a large dining area filled with light from the oversized triple-pane windows, a cozy living room with an electric fireplace, and glass sliding doors that lead to your backyard. Additional highlights include a half bath, side entrance, and a finished staircase to the basement, offering endless future development opportunities. The basement is fully roughed-in and includes a separate mechanical room for added safety and convenience.Making your way upstairs, you’re greeted by an oversized staircase with iron spindle railings and an open-to-below feature that adds even more space and light. The primary bedroom offers luxury finishings with a 5-piece ensuite, showcasing a fully tiled shower with glass doors, freestanding tub, double vanity, and a private enclosed toilet. The walk-in closet is custom-designed with built-in drawers and shelving.Two additional bedrooms each have their own walk-in closets and share a well-designed Jack & Jill bathroom with a double vanity and a separated toilet/shower space—perfect for daily convenience. The upper level also includes a laundry room with quartz countertop and shelving.Located in the family-friendly neighborhood of Kinniburgh South, this is your opportunity to own a brand new, thoughtfully upgraded home close to schools, parks, and everyday amenities an be part of the Golden Homes family! (id:52784)
68 New Brighton Point Se
Calgary, Alberta
Tucked into the heart of the vibrant and family-oriented community of New Brighton, this beautifully maintained three-level townhome offers an enviable blend of comfort, convenience, and serene surroundings. Backing directly onto a lush green space with mature trees, a peaceful pond, and open sports fields beyond, this home provides a rare and tranquil retreat just moments from city life. Imagine starting your mornings with coffee on the upper deck or unwinding in the evening on the lower patio, both offering peaceful views and a sense of privacy that’s hard to find. Step inside and discover a thoughtfully designed floor plan with almost 1,300 sq. ft. of stylish living space. The main level welcomes you with rich laminate flooring and a bright, open concept that’s perfect for both everyday living and entertaining. The modern kitchen features stainless steel appliances, a full tile backsplash, extended island with flush eating bar, and ample cabinetry for all your culinary needs. Adjacent to the kitchen, the dining area offers plenty of room for family gatherings, while the spacious living room is bathed in natural light from an oversized picture window. A convenient two-piece powder room completes this inviting main floor. Upstairs, you’ll find two generous primary bedrooms, each with its own private four-piece ensuite and large closets. The main primary bedroom boasts a walk-in closet, while the upper floor laundry area adds modern-day practicality and ease. The double attached tandem garage provides secure parking for two vehicles, with additional visitor parking nearby for guests; and newly installed, is a brand new central air conditioner to enjoy during the warm Summer months. Every detail has been cared for, creating a move-in-ready home that offers both function and style. What truly sets this property apart is its unbeatable location. With direct access to the green space and walking paths, you can enjoy a morning stroll or relax in nature right from your ba ckyard. You’re also within walking distance to the fantastic amenities on 130th Avenue—from restaurants and shops to fitness studios and grocery stores. Quick access to 52nd Street, Stoney Trail, and Deerfoot Trail makes commuting a breeze, and nearby schools and parks complete the perfect picture of community living. This isn’t just a townhome—it’s a lifestyle. A peaceful retreat in a welcoming neighbourhood, surrounded by all the conveniences of city life. Welcome home to New Brighton, where nature, comfort, and community meet. (id:52784)
3 Kaylee Crescent
White Sands, Alberta
Welcome to your own private getaway in the Summer Village of White Sands! Tucked away on a quiet cul-de-sac, just a short walk to the beach, this cozy year-round home- complete with triple pane windows and wrapped in additional R7 enerfoil- is the perfect spot for lake living, offering comfort and convenience all year long.As you pull up, you’ll immediately notice the charm of this property. The yard, surrounded by mature trees, gives you plenty of privacy and space to relax. There’s plenty of parking, and extra storage sheds for all your beach gear and outdoor equipment.Inside, the main floor greets you with vaulted ceilings that make the space feel bright and open. You’ll find two cozy bedrooms and a 3-piece bathroom. The kitchen is well laid out and flows into the dining area, where you can enjoy views of the peaceful surroundings.Upstairs, is the spacious primary bedroom. It could easily be turned into a tranquil retreat, a home office, or a creative space. The choice is yours!The basement has 9-foot ceilings and offers even more space. There’s a fourth bedroom, a 2-piece bathroom, and a storage room. The large utility/laundry room gives you lots of room for everyday needs, and there’s space for family or guests to feel right at home.The oversized, heated double garage is a bonus—great for storing your vehicles, plus it has a bathroom, a storage room, and a workbench with cabinets for all your projects and hobbies.Step outside, and you’ll find a covered gazebo, perfect for relaxing or dining outdoors while staying sheltered from the weather. Whether you’re grilling with friends or curling up with a good book, this space is made for enjoying life.Life in White Sands feels like a vacation every day. With just a 20-minute drive to Stettler and only 2 hours from both Calgary and Edmonton, this home offers the best of both peace and convenience. Don’t miss out on this incredible opportunity—schedule your showing today! (id:52784)
22 Coachway Gardens Sw
Calgary, Alberta
Welcome to this beautifully cared-for and thoughtfully designed townhouse located in the highly desirable southwest community of Coach Hill. Offering nearly 1,600 sq. ft. of developed living space, this home delivers exceptional value on Calgary’s West side—perfect for first-time buyers, families seeking room to grow, or investors looking for a well-maintained, move-in-ready property in a prime location. As you enter, you’re greeted by a bright and inviting foyer enhanced by brand-new flooring that sets a fresh and modern tone. This level features a convenient laundry room, a well-placed 2-piece bathroom, and plenty of additional storage to keep daily living organized and clutter-free. Direct access to the single attached garage adds ease and functionality year-round. Head upstairs to the main living area, where natural light fills the south-facing dining room—an ideal space for hosting family dinners or gathering with friends. The adjoining living room is warm and welcoming, highlighted by a charming wood-burning fireplace that adds both character and comfort. From here, step out onto the covered south-facing balcony, the perfect spot to enjoy your morning coffee or a quiet moment outdoors. The kitchen offers an efficient layout with ample cabinetry, generous counter space, and the flexibility to personalize the area to suit your cooking style. Whether preparing quick meals or exploring more adventurous recipes, this space supports everyday functionality. On the top level, the spacious primary suite awaits—complete with abundant closet space and a private 3-piece ensuite designed to offer comfort and privacy. Two additional bedrooms on this floor provide plenty of versatility, whether used as children’s rooms, a home office, guest space, or a hobby area. A well-appointed 4-piece main bathroom and an extra linen closet complete the upper level, ensuring both practicality and convenience. This well-run and established complex is known for its pride of ownership and l ong-term durability, featuring newer windows and a robust clay tile roof that provides peace of mind for years to come. The location is truly unbeatable—nestled near top-rated schools, shopping, grocery stores, parks, and fitness centres, and offering effortless access to major routes. With Bow Trail and Stoney Trail just minutes away, enjoy a quick 15-minute commute to downtown or hop onto Highway 1 for an easy 5-minute connection to your next mountain adventure. A fantastic opportunity in a mature, highly connected community—this home is one you won’t want to miss. Book your private showing today and experience the comfort, convenience, and lifestyle that Coach Hill has to offer! (id:52784)
127 Strathcona Circle
Strathmore, Alberta
Fully Serviced, 20 Townhouse lots in the middle of already developed residental neighborhood ( yellow shade in the picture),Seller will provide all the floor palns/drawings and permits. Building E (8 Units) Each unit is 1769 Sq. feet,Garage 250 Sq. feet,Total building 14,152 Sq. feet, Lot 115-101 Strathcona Circle, Building D (6 units) 127-117 Strathcona Circle,Each unit is 1769 Sq. feet,Garage 250 Sq. feet,Total building area is 10,776 Sq. feet, Building M (6 Units) 102-413 Strathcona Circle, each unit is 1670 Sq. feet ,Double garage area 432 Sq. feet,413-421 Strathcona Circle,each unit is 1272 Sq. feet ,garage area 273 Sq.feet and Total building area is 8,035 Sq. feet. (id:52784)

