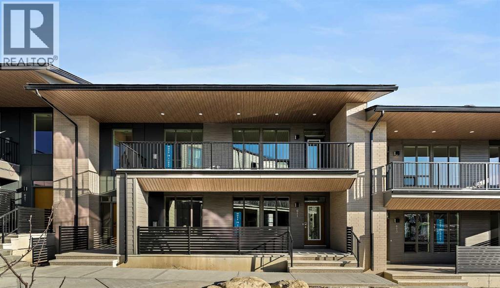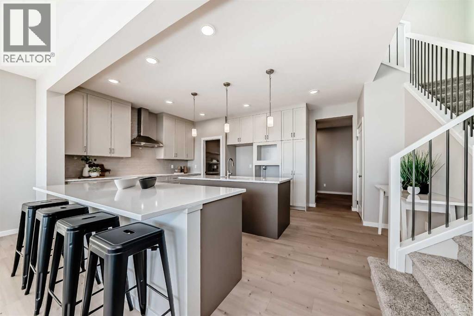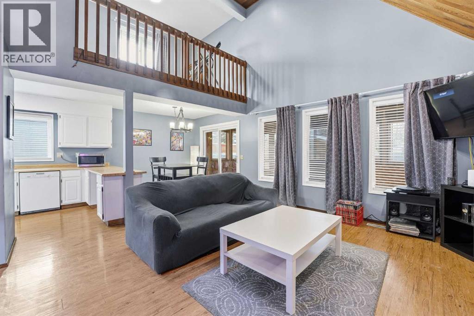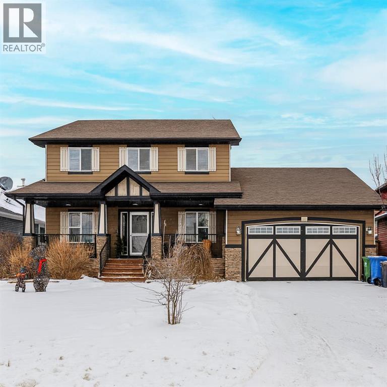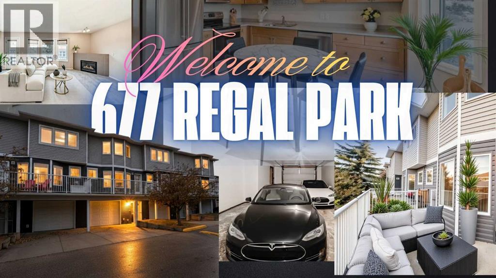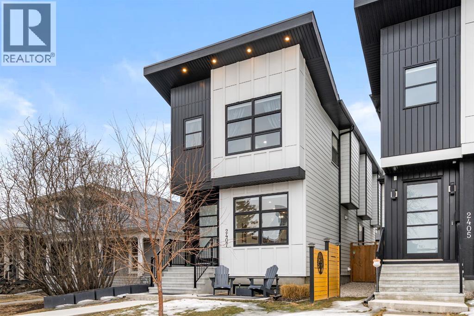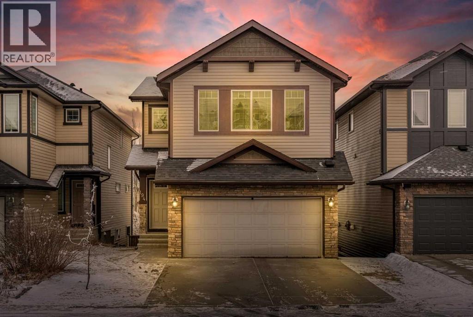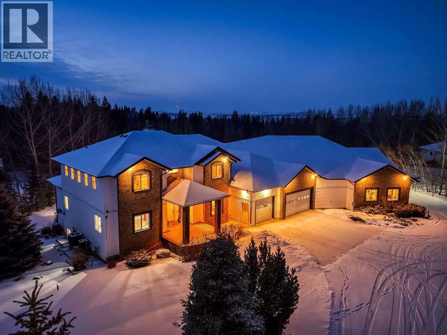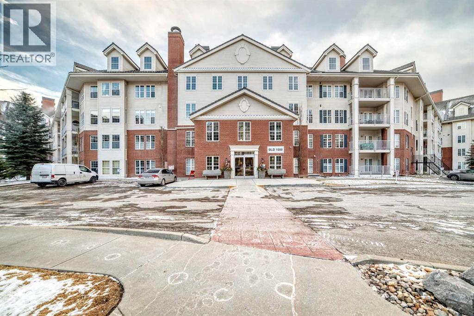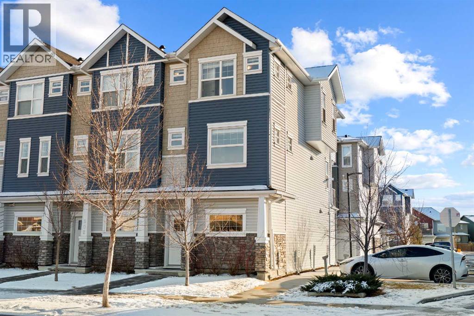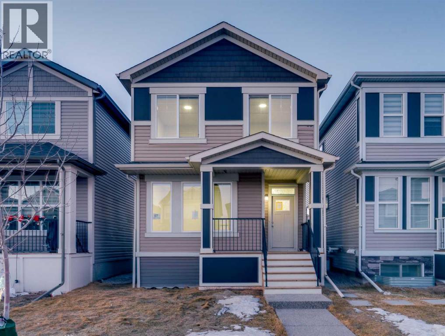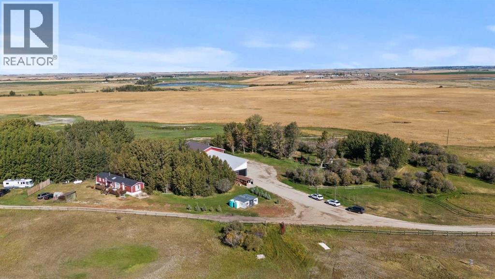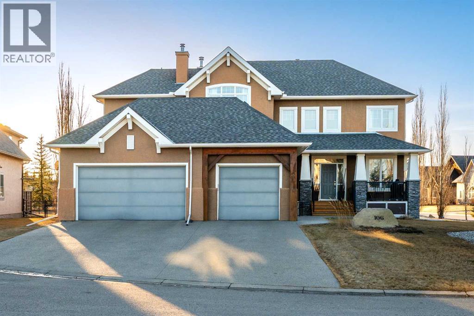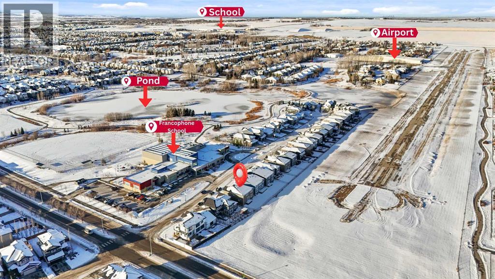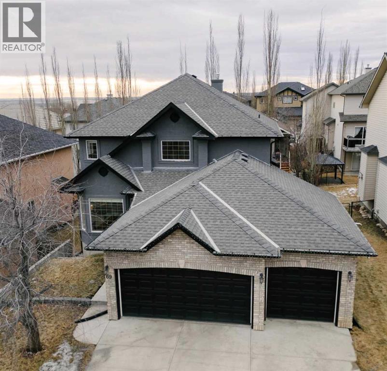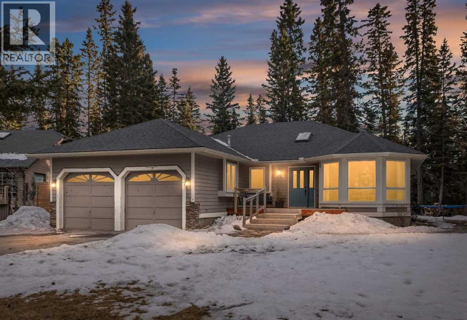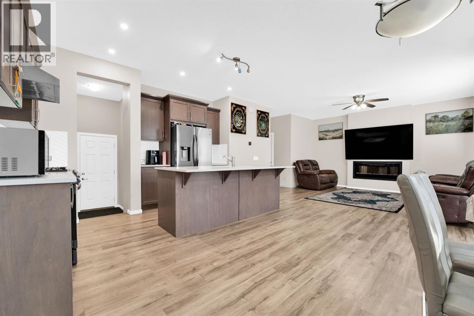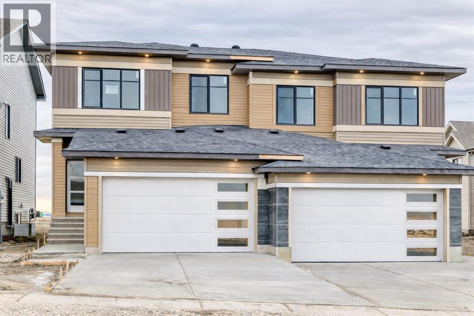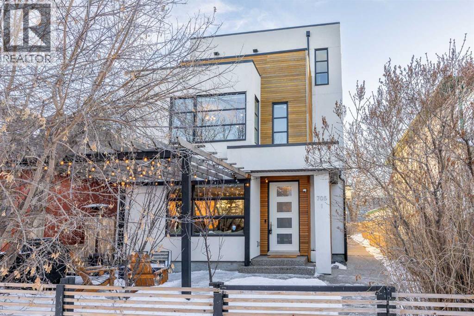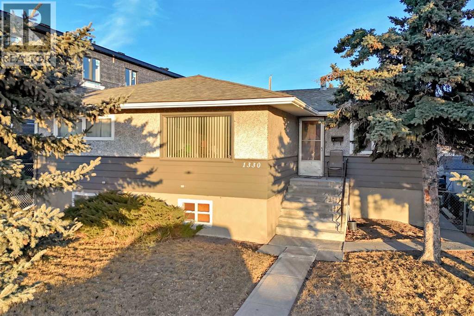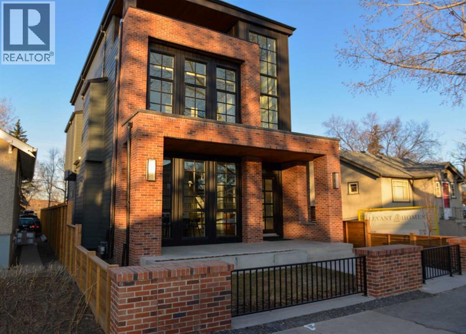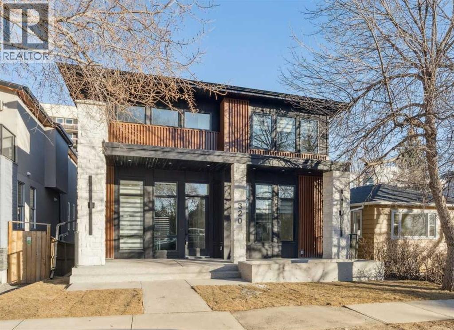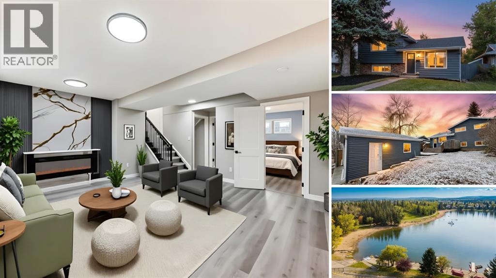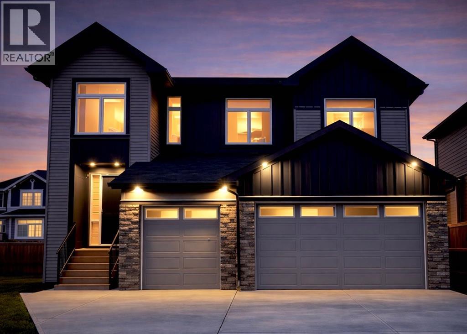611 Sovereign Common Sw
Calgary, Alberta
Welcome to the Regent at Crown Park - a thoughtfully designed townhouse that offers single-level bungalow style living without compromise. Designed with down-sizers in mind, this maintenance-free townhouse combines a bungalow lifestyle with a double attached garage - all while giving you a maintenance-free lifestyle, perfect for those who travel, or simply just don't want the hassle of exterior maintenance, landscaping or snow removal! This brand new 3 bedroom, 2 bathroom townhome has nearly 1,300 ft2 of living space over one level and a lower level with virtually endless storage and a private double attached garage! The brilliantly designed living area was created for entertainment with a central kitchen that opens to the living and dining areas with a wall of windows that flood the space with natural light. The timeless kitchen has white shaker cabinets, light quartz countertops and a suite of built-in appliances including a chimney hood fan, gas cooktop and built-in oven. The sprawling kitchen overlooks both the living and dining areas, ensuring the chef is never left out. A central fireplace with floor-to-ceiling plaster finish anchors the main living area with ample space for 6 to sit comfortably. The large dining area has space for a table and buffet if desired, providing flexible furnishing options to meet your needs. The primary suite is located at the back of the home and features a large walk-in closet and spa-inspired ensuite with dual sinks and a tiled walk-in shower. The centrally located laundry room, complete with upper cabinetry and a countertop for added convenience, perfectly separates the primary suite from secondary rooms for optimal privacy. Two additional bedrooms and a full bathroom round out this expansive single-level living space. The secondary rooms provide added flexibility for a guest room(s), home office, media room or studio space - while keeping a broad appeal for resale value. The lower level has a large storage room and oversized ut ility room (~17'x7') that could easily be used for a hobby space. An oversized double attached garage completes the interior of the home. Lastly, a large covered southwest-facing patio, spanning over 26' wide, provides the perfect outdoor living space with views overlooking the park and is complete with a gas line and hose bib for added convenience to everyday living. A bungalow style townhouse with a double attached garage is an exceptionally rare find - don't let this opportunity pass by. Purchase with peace of mind - this brand new home includes a comprehensive builder warranty + Alberta New Home Warranty. Located just minutes from downtown, countless amenities and in an established and developed area, you can move into your new home with confidence - knowing all that is around your beautiful new home. (id:52784)
58 Walgrove Bay Se
Calgary, Alberta
QUICK POSSESSION - JEFFERSON MODEL — WHERE SPACE, SCALE, AND TIMING ALL LINE UP – COMPLETING END OF MARCHBuilt by Homes by Avi, this is the ever popular Jefferson model—a thoughtfully designed 2,343 sq ft home set in Walden, a community that’s nearly complete. Translation? You get a brand new home without living in a construction zone—and no future new builds competing with your investment.At the heart of the home is a chef’s kitchen that actually behaves like one. DUAL ISLANDS anchor the space, creating room for five star meals, entertaining at scale, or real life chaos that still looks good. A CHIMNEY HOOD FAN, clean sightlines, and generous prep space make this kitchen both functional and show stopping. Load your groceries in through the WALK THROUGH PANTRY and functional mudroom off the garage. The great room is grounded by a FIREPLACE that gives the space presence, while the 9’ TRIPLE-PANE PATIO DOOR floods the main floor with natural light and opens to effortless indoor-outdoor flow. A SIDE ENTRY and 9’ FOUNDATION add long-term flexibility, with ROUGH INS already in place for a future secondary living area—planned properly, not patched in later. A 200 AMP ELECTRICAL PANEL rounds out the behind-the-walls upgrades buyers wish more homes had.Upstairs, the central bonus room creates separation and breathing room between bedrooms—perfect for movie nights, homework zones, or a second lounge that doesn’t compete with the main floor. The primary retreat delivers exactly what you want at the end of the day: a spacious bedroom, a luxurious ensuite, and a walk-in closet that understands real wardrobes.Set in Calgary’s Deep SE, you’re minutes from everyday amenities and moments from Fish Creek Park—one of the city’s most loved outdoor escapes.Why wait through years of community build out when you can have brand new, right now, in a neighbourhood that’s already arrived? This is the Jefferson—fully realized, thoughtfully upgraded, and perfectly timed. Book your viewin g with your favorite realtor today. • PLEASE NOTE: Photos are of ANOTHER SPEC of the same model – fit & finish may differ. Interior selections & floorplans shown in photos. Kitchen appliances are included & will be installed by possession. (id:52784)
1429 Big Springs Way Se
Airdrie, Alberta
Get ready—this incredible 3-bedroom home is about to steal your heart! With 2 full bathrooms, a fully developed basement, and a warm, welcoming vibe, this unique property is the kind you need to see immediately. The outside is built to last with cedar and brick siding. In the heart of Older Airdrie where there is nothing cookie cutter in sight.Step inside to a soaring VAULTED great room featuring a stunning stone-faced, WOOD-BURNING fireplace that instantly sets the mood. The open-concept kitchen and nook are perfect for hosting unforgettable gatherings. Plus—don’t miss this—there’s a rare main-floor bedroom paired with a full 4pc bathroom.Head upstairs to a bright, airy loft overlooking the great room could easily be converted into a 4th bedroom or nursery, another 4pc bathroom, and a spacious master bedroom drenched in natural light. The basement is fully finished with space for a play area, a generous family room/media zone, and a third bedroom complete with its own convenient half-bath ensuite.Enjoy peace of mind with a high-efficiency furnace/vents cleaned and repaired in 2025, serviced and repaired hot water tank. Outside, the full concrete driveway is perfect for RV or boat parking leading to a large garage with a fenced West facing backyard that still offers plenty of room to enjoy the afternoon sun on the oversized deck.This home is MOVE-IN READY and it won’t last—don’t wait!! walking distance from Genesis and all grocery needs. (id:52784)
461 Boulder Creek Way Se
Langdon, Alberta
Welcome to Boulder Creek, one of Langdon’s most desirable golf course communities, where small-town charm meets generous living spaces and thoughtful design. This beautifully maintained 2-storey home offers nearly 3,000 sq.ft. of developed living space and a layout that balances openness with functional separation.A large front veranda welcomes you home each day and offers the perfect spot to enjoy your morning coffee.Inside, the main floor features laminate flooring throughout the living room and warm, durable tile in the kitchen. A bright front den provides the ideal workspace, while the spacious kitchen offers a large island, pantry, and plenty of cabinetry and counter space. The adjoining living room centers around a cozy gas fireplace, and the dining area opens onto a large back deck—ideal for summer evenings and weekend gatherings. A well-placed 2-piece bathroom is tucked away from the main living areas for added privacy and convenience.Upstairs, the primary suite includes a generous walk-in closet and a luxurious 5-piece ensuite. Two additional bedrooms, a full 4-piece bathroom, and the convenience of upper-level laundry complete this thoughtfully designed second floor.The professionally developed basement adds even more versatility, offering a fourth bedroom with its own 3-piece ensuite, a gym area, a spacious rec room, and ample storage.Outside, the backyard is a true retreat. Beautifully landscaped, it features a custom gazebo with an outdoor fireplace, raised garden beds, and a dedicated dog pen—perfect for relaxing, entertaining, or simply enjoying the outdoors.This is a rare opportunity to own a warm, welcoming home in a family-friendly community just steps from The Track Golf Course. Move-in ready and designed for comfort, this property truly has it all. (id:52784)
677 Regal Park Ne
Calgary, Alberta
PRICE REDUCED! Yes, there is an inner-city Calgary 3-bedroom townhome a large double tandem garage, updated interior, and a spacious layout — all with lower-than-expected monthly costs and fees. Welcome to 677 Regal Park NE, a move-in-ready townhome offering over a large refreshed living space in one of Calgary’s most connected INNER-CITY locations. Updated with Central A/C, Gas Fireplace, Stainless Steel Appliances, NEW Luxury Vinyl Plank Flooring, NEW Carpet throughout, and Fresh Paint making it move in ready today! This bright and functional home blends modern comfort with unbeatable convenience. Take advantage of the current lower interest rates with this affordable and spacious upgraded townhome in an established & desirable innercity neighbourhood with multiple school options, easy access to parks, paths, recreation and more in a central suburban location that’s hard to beat. The main level offers generous living and dining areas, extra comfort with the A/C or Fireplace to suit your needs, and access to a full-width spacious patio (hard to find) — the perfect spot for outdoor lounging or patio built for BBQs. Upstairs, you’ll find three well-proportioned bedrooms, including a large primary retreat. The two full bathrooms and main floor half-bath offer flexibility for busy households. Downstairs, the attached extra wide tandem garage easily fits two to three vehicles and includes direct access to your unit. Bonus: extra outdoor parking is available for rent at just $25/month, with ample visitor parking onsite. Live minutes from downtown, but tucked into a quiet Regal Park pocket near Delta West Academy, Riverside School, Renfrew Community Centre, and the Calgary Zoo. Enjoy access to Telus Spark, bike paths, major roadways, and transit just steps from your door. Call to book your showing today! (id:52784)
2407 33 Street Sw
Calgary, Alberta
Exceptionally walkable and convenient KILLARNEY! This beautifully appointed home offers over 2,800 sq ft of thoughtfully curated living space in one of Calgary’s most desirable inner-city communities, just minutes from downtown. With a landscaped west-facing backyard and a fully finished, heated double garage, this home blends modern luxury with everyday comfort.The main level is designed for both entertaining and relaxed daily living, featuring 10-ft painted ceilings, wide-plank engineered hardwood flooring, and extensive custom built-ins throughout. The heart of the home is the stunning kitchen, highlighted by ceiling-height white cabinetry with glass accents, under-cabinet lighting, and an incredible oversized quartz island—perfect for gathering, hosting, or casual family meals. High-end stainless steel appliances, including a gas cooktop, complete the space, while the dining area is elevated by a striking decorative feature wall. The living room is filled with warm afternoon light from west-facing windows and anchored by a beautifully tiled fireplace, creating an inviting and refined atmosphere.Ascending the gorgeous open-riser staircase, the upper level continues with hardwood flooring throughout. Here you’ll find two generous secondary bedrooms with custom built-in closet systems, a spacious laundry room, a well-appointed four-piece bathroom, and a serene primary retreat. The primary suite features soaring ceilings, a designer feature wall, and a spa-inspired ensuite complete with heated tile floors, dual vanities, a steam shower, and a deep soaker tub—your own private escape at the end of the day.The fully developed basement extends the living space and is perfect for entertaining, offering a full wet bar, built-in media area with projection TV rough-in, hydrostatic in-floor heating throughout, a fourth bedroom, a four-piece bathroom, and additional storage.Additional highlights include built-in ceiling speakers, central air conditioning, central vacu um rough-in, and a rough-in for a security system. Ideally located close to parks, schools, local amenities, and the LRT, with quick access to downtown via Bow Trail or 17th Avenue, and within walking distance to the Killarney Aquatic & Recreation Centre and community garden.An exceptional home offering elevated inner-city living in an unbeatable location. (id:52784)
194 Kincora Glen Rise Nw
Calgary, Alberta
OPEN HOUSE - SATURDAY FEBRUARY 7, 1-4pm. Located in the desirable northwest community of Kincora, this OVER 2,200 SQ. FT. WALKOUT HOME is one of those properties that truly surprises once you’re inside. The layout is thoughtful, the rooms are generously sized, and the home offers flexibility that adapts to real life.From the moment you enter, NINE-FOOT CEILINGS and a welcoming foyer create an immediate sense of openness, complemented by an oversized front entry closet. A FORMAL LIVING AND DINING ROOM sits at the front of the home, offering a refined yet flexible setting for entertaining or everyday use.The kitchen is designed with functionality in mind and features a BREAKFAST NOOK, PANTRY, and ample cabinetry, opening naturally into the family room anchored by a GAS FIREPLACE. Large windows allow natural light to fill the main living areas, while the ELEVATED DECK extends daily living outdoors. The layout is intentional, with large principal rooms and storage where you actually need it. A MAIN-FLOOR LAUNDRY AND HALF-BATH COMBINATION adds everyday convenience, along with access to the DOUBLE ATTACHED GARAGE, which is EQUIPPED WITH A 220V PLUG for future electric vehicle charging potential.Upstairs continues to impress with a floor plan that simply works. The PRIMARY RETREAT features a walk-in closet and a FIVE-PIECE ENSUITE with double sinks, a deep soaker tub, and a stand-up shower. Two additional generously sized bedrooms include WALK-IN CLOSETS and are served by a FULL FOUR-PIECE BATHROOM. A DEDICATED HOME OFFICE supports today’s work-from-home lifestyle, while the MASSIVE WEST-FACING BONUS ROOM is filled with evening light and offers flexibility for relaxing or entertaining.The UNDEVELOPED WALK-OUT BASEMENT offers excellent potential for future development, whether for additional living quarters, multi-generational use. A secondary suite would be subject to approval and permitting by the city/municipality.Major hail-damage insurance work has been comp leted, including a FULL ROOF REPLACEMENT(2025), NEW SIDING ON THE FRONT AND LEFT ELEVATIONS(2025), and REPLACEMENT OF DAMAGED WINDOWS (2025). Remaining approved items, including the GARAGE DOOR, EAVESTROUGHS, FASCIA, DOWNSPOUTS, EXTERIOR METAL WORK, and minor trim painting where appropriate, are scheduled to be completed in the New Year.Kincora is known for its PARKS, PLAYGROUNDS, and EXTENSIVE PATHWAY SYSTEM, with nearby SCHOOLS and convenient access to SHOPPING and SERVICES in Sage Hill, Creekside, and Beacon Hill. Quick access to STONEY TRAIL, SHAGANAPPI TRAIL, and BEDDINGTON TRAIL makes commuting throughout the city efficient.Homes like this don’t always show their full value at first glance, but once inside, the flow, layout, and possibilities are immediately clear. Book your private showing today. (id:52784)
6, 26174 Highway 11
Rural Red Deer County, Alberta
Perched high above the Red Deer River in the prestigious enclave of Olinda Meadows, this remarkable estate acreage offers a lifestyle rooted in space, privacy, and everyday ease - just ten minutes from Red Deer shopping, dining, and services, Canyon Ski Lodge and Parkland Nurseries only moments away. Set on 3.01 beautifully treed acres, the property is introduced by a gated, meandering driveway that winds through mature trees and opens to a home that feels both commanding and welcoming. Elevated topography delivers sweeping views, dramatic skies and constant connection to nature, with birdlife and wildlife as part of the daily rhythm. With over 10,000 square feet of developed living space, this residence was purpose built for families who value room to gather, entertain and grow. Soaring ceilings, beautiful hardwood flooring and expansive windows create an open and airy feel throughout. A formal dining room sets the stage for special occasions, while the bright dining nook offers a relaxed space for everyday meals and opens directly onto a sprawling deck that spans the width of the home, perfect for summer gatherings, dining al fresco or enjoying a quiet morning coffee surrounded by treetops. The kitchen is designed for function and flow with a walk in corner pantry, generous cabinetry and seamless connection to the main living areas. A main floor home office, dedicated laundry and sewing room, and thoughtfully designed storage including multiple storage rooms add to the home’s exceptional livability. The flex loft overlooking the main level provides additional space for work, play or retreat. Two wood burning stoves anchor the home with warmth and comfort, creating cozy gathering spaces year round. The walkout lower level mirrors the lifestyle above with expansive recreation areas, custom bar and theatre room, while offering shaded outdoor enjoyment on warm days, allowing you to choose how and where you take in the surrounding beauty. A gym area in the mezzanine o f the impressive shop adds yet another layer of versatility. A true standout, the massive attached shop with soaring ceilings accommodates a motorhome, multiple vehicles, workshops, storage and hobbies with ease, ideal for enthusiasts and business owners alike. RV parking and services further enhance the lifestyle. Built with pride and exceptional care, upgrades include newer exterior siding, shingles, 2x8 wall construction with staggered studs, forced air and hot water heating with dual boilers and fan coils, two air conditioning units, paved circular drive, security gate and camera system. Unique artistic wall engravings reflect the craftsmanship and character found throughout, reinforcing that this is a home meant to be experienced in person. Lovingly maintained by the original owners who built it from the ground up, this is a rare opportunity to secure a legacy acreage and forever home. (id:52784)
1225, 151 Country Village Road Ne
Calgary, Alberta
Welcome to UNIT 1225 in the preferred 1000 Building of 'Country Estates on the Cove'. First the unit: this spotless and well-placed unit enjoys a bright and spacious kitchen, a large dining/living room area with a cozy electric fireplace and a covered deck which overlooks a quiet, park-like setting & catches the morning sunshine! The primary bedroom is on one side of the unit, which leads to a 3 piece ensuite & walk-in closet. On the other side of the unit is a second bedroom (or office), a 4 piece bathroom and an ample laundry/storage room (with newer washer/dryer). Now for the Building/Complex: This is a hugely popular and well-run building with a community of friendly residents, and a ton of amenities! Amenities include: swimming pool & hot tub, exercise room, movie room, wood-working shop, multiple community and recreation rooms/spaces, car wash, huge Lakeview Room for large events with lake view, walking trails around the lake, underground parking and more! (By the way, this unit also includes a title underground parking stall with a storage room in front of the stall). From the stunning entryway to the many amenities; to the friendly neighbors ... these units do not last long and this "ONE" will be no exception! Did I mention the proximity to Vivo Center, Sobeys, Tim Hortons, Michaels, Staples, Winners, Canadian Tire, Banks, Dollarama, multiple restaurants and much more! (all within walking distance) Book your private showing today! (id:52784)
901, 115 Sagewood Drive Sw
Airdrie, Alberta
Welcome to this beautifully kept corner-unit townhouse in the established community of Sagewood, offering peaceful living while staying close to all amenities. This bright and functional home features 3 bedrooms, 2.5 bathrooms, and a double attached tandem garage, ideal for families, first-time buyers, or anyone seeking convenience plus peace.As you walk up to the main level, you are greeted by a sun-filled dining area with a south-facing patio door that opens onto a private balcony equipped with a BBQ gas line. The open-concept kitchen includes stainless steel appliances, granite counters, ample cabinetry, and a convenient pantry. Adjacent to the kitchen is a spacious living room with a large window overlooking the quiet street. A well-placed 2-piece bathroom completes the main floor.The upper level is bright and thoughtfully designed. It features a generous primary bedroom with a 3-piece ensuite and walk-in closet, a second bedroom with its own walk-in closet, a third bedroom with ample storage, a 4-piece common bathroom, and upper-floor laundry for added convenience.This well-maintained home is ideally positioned in a convenient and family-friendly location. You are within walking distance of Our Lady Queen of Peace Elementary School, C. W. Perry Middle School, ponds, playgrounds, walking paths, and Woodside Golf Course. Everyday amenities including Sobeys, restaurants, gas station, and local shops are only minutes away. Commuting is smooth with quick access to 8 Street, Veterans Boulevard, and easy connectivity to Deerfoot Trail. You are also a short drive from Airdrie Main Street, Genesis Place Recreation Centre, and the new Airdrie Public Library, making this property a perfect blend of comfort, accessibility, and lifestyle.This home has everything you need and more. Book your private showing today and experience the value for yourself. (id:52784)
117 Cornerbrook Road Ne
Calgary, Alberta
Shows like new! This spacious two-storey property offers over 1844 sq. ft above grade and includes a LEGAL 730 sq. ft, 2-bedroom basement suite, making it ideal for multi-generational living or added income potential. The main level features a bright, open-concept layout with a living room and a well-appointed kitchen complete with central island with seating, quartz counter tops, and pantry. A versatile front flex room provides the option for a home office or main-floor bedroom, and a 3-piece bathroom with walk-in shower completes this level. Upstairs, you’ll find a spacious bonus room, laundry, primary bedroom with walk in closet and ensuite, 2 additional bedrooms and a 4-piece bathroom. The builder-developed basement has a separate entrance and hosts the legal suite, featuring a full kitchen, two bedrooms, a 4-piece bathroom, and in-suite laundry—perfect for extended family or tenants. There is a large deck in the back and off-street parking. Located on a quiet street, this home is close to parks, schools, transit, and shopping, with convenient access to major thoroughfares for easy commuting. (id:52784)
244082 817 Highway N
Rural Wheatland County, Alberta
YOUR DREAM ESTATE AWAITS!! Nestled on 13+- acres of picturesque Alberta landscape, this extraordinary property blends seamlessly offering luxury living & unparalleled commercial potential with Rural Business Zoning. Voted TOP 10 FOR OUTDOOR WEDDING VENUES IN AVENUE MAGAZINE IN 2025. The PRIMARY RESIDENCE offers over 4400 sq ft of luxury custom designed living and a SECOND RESIDENCE is a completely renovated 3 bed/2 bath mobile. Soaring ceilings showcase the expansive use of windows and the stunning open to above floor plan. A family centric Great Room boasts an open ended design to capture and maximize your preferred seating arrangements. Masterfully created is a showstopping kitchen and dining area with gleaming full height cabinetry overlaid with marbled quartz and a massive island that features a waterfall design beckoning the finest culinary experts and delivers several areas for preparation and display. For the connoisseur there is a separate coffee station equipped with a sink & dishwasher & full sized pop/water cooler. Bosch appliances include a gas stove, built in microwave and oven, water/ice refrigerator, hood fan and a 2nd dishwasher. A private media room, gym & two pc bath complete the main floor. Ascending to the upper floor your eyes scan and appreciate the vastness of the size of this home and stunning open to below views. Elegantly appointed the primary retreat features a spa ensuite bath with a fully tiled walk in shower, deep jetted tub, double sinks in the quartz topped vanity and a private water closet. The walk in closet includes it's own laundry mates. A massive outdoor upper deck offers panoramic views. Two oversized secondary bedrooms include private access to a five pc bath and separate laundry room. Completing the upper floor is a comfy bonus room and an office. The main house can double as a private retreat or an extension of the attached event venue. The second dwelling is ideal for guest accommodations, bed and breakfast, a manager' s quarters or rental income through a yearly lease or Airbnb opportunities. Combining luxury and privacy coupled with a premier location, this package delivers extraordinary business potential. Boasting a 76'10" x 25'8" WSP constructed wedding and event building with modern lighting, polished floors to dance the night away, and stylish decor, 3 washrooms, fully licensed bar area, COMMERCIAL KITCHEN, space that allows for events to accommodate 250 guests. Romantic and beautifully orchestrated outdoor areas provide natural spaces for intimate gatherings or larger events including corporate events, reunions, retreats and weddings. Whether you are an entrepreneur, investor, or are looking for your new forever home, this fabulous TURNKEY ESTATE & EVENT VENUE will meet your highest expectations & deliver a thriving business opportunity too. ADDITIONAL 74 ACRES FOR SALE ZONED RB ON PAVEMENT 5 MINUTES TO STRATHMORE. (id:52784)
106 Montenaro Crescent
Rural Rocky View County, Alberta
OPEN HOUSE: SAT FEB 14th 12-3PM. Located in the prestigious community of MonTerra on Cochrane Lakes , this SAM Award-winning custom 2-story home offers 3600 sq.ft of developed living space on 3 levels with Rocky Mountain views. Designed for exceptional family living, the home features four bedrooms, a main-floor office with built-in Murphy bed, and a dramatic great room with cathedral ceilings, west-facing floor-to-ceiling windows, and a gas fireplace fully wired with a Sonos sound system. The spacious kitchen and oversized dining area are ideal for entertaining, complete with professional-series appliances including a Sakura hood fan, ample Denca cabinetry with under counter LED spot lighting, and breakfast-bar island. A large walk thru pantry with family sized mudroom, and access to a west-facing sundeck with gas bbq hookup complete this level. Upstairs offers a bright loft-style sitting area and three bedrooms. The luxurious primary bedroom features a double-sided gas fireplace, six-piece ensuite, and walk-in closet. The fully developed lower level includes a home theatre, guest bedroom, home gym or flex space, and full bath. Not to be missed for the car or hobby enthusiasts is a rare five-car attached garage with high ceilings, plenty of storage and a pull through bay to rear-yard access. This mechanics dream is wired to 220V and already set up with car lift, workbench, bike hoists, and a high-end compressor and pressure wash system. Set on a low maintenance landscaped corner lot minutes from Cochrane near quality schools, shops, and services—this is an excellent opportunity to settle in one of Rocky View's most sought-after communities. (id:52784)
6 Ranchers Meadows
Okotoks, Alberta
Discover the epitome of custom luxury in the prestigious aviation community of Air Ranch, Okotoks. Situated on a prime lot backing directly onto the private airstrip, this expansive 2,400+ sq. ft. open to below concept residence offers that feeling of space and light throughout the home. The interior offers a unique opportunity for you to personalize your selections on the interior based off the packages provided to your exact liking. Designed for both grandeur and functionality, this plan features an exterior side entrance, a triple car garage, 3.5 bathrooms, and 4 spacious bedrooms, where notably, every single room features its own walk-in closet. The layout is exceptionally flexible; Bedroom 2 as shown in the plans has the option of being knocked out and added as a bonus room to better suit your lifestyle. Enjoy the tranquility of estate living combined with ultimate convenience, with an UPCOMING shopping plaza just a 8-minute walk away. (id:52784)
69 Elkton Way Sw
Calgary, Alberta
Welcome to this well-maintained 4+1 bedroom, 3.5 bathroom family home with an insulated, heated triple attached garage, ideally situated on a quiet street in one of Calgary’s most desirable neighborhoods. The main floor is thoughtfully designed for family living, featuring formal living and dining rooms, an office den, and a convenient laundry/mud room. The kitchen offers maple cabinetry, granite countertops, and an island, opening to a family room with a gas fireplace perfect for everyday life and gatherings.Upstairs, you’ll find four bedrooms, including a spacious primary suite with a 5-piece jetted ensuite, plus an additional 4-piece bathroom. The fully finished basement offers even more family space, with a fifth bedroom, hobby or exercise room, a 4-piece bathroom, and a recreation/media area with a wet bar, ideal for movie nights or playtime.Additional features include air conditioning and underground sprinklers for easy summer living. Conveniently located just 15 minutes from downtown and close to schools, shopping, recreation, and everyday amenities. Don’t miss the chance to make this wonderful family home yours! (id:52784)
7 Manyhorses Rise
Rural Rocky View County, Alberta
Tucked among mature trees on a picturesque .37 acre lot in Redwood Meadows, this spacious bungalow offers a relaxed, welcoming feel where timeless design meets everyday comfort. Thoughtfully laid out, the home showcases warm hardwood floors, an updated kitchen with granite counters and exceptional storage, and effortless entertaining in the expansive dining room. Inviting living spaces are anchored by a wood-burning fireplace in the main floor living room and cozy wood stove on the lower level—a perfect way to wind down in the evening. The primary suite is a true retreat, complete with a walk-in closet, spa-like 6-piece ensuite, and private access to the sunny, South facing rear deck. The fully developed lower level provides a generous rec room, oversized bedrooms, and plenty of storage for busy households. Outdoors, the property shines with a front porch, massive back deck, flagstone paths, perennial gardens, firepit, and space to enjoy both lawn and trees, all complimented by a double attached garage, garden shed, and dog run. Life in Redwood Meadows extends well beyond your front door, offering a vibrant, close-knit community with year-round recreation & activities, riverside walking trails along the Elbow River, Redwood Meadows Golf & Country Club, skating rink, playgrounds, tennis courts, playing fields and community centre (Redwood House) —an exceptional setting for those who value nature, connection, and an active lifestyle. (id:52784)
113 Cityline Square Ne
Calgary, Alberta
Welcome to this beautiful, built, 2,250+ square foot, two-story home located on a quiet street in the highly sought-after neighborhood of Cityscape. This house offers 6 bedrooms and 3+1 bathrooms PLUS living room, bonus room, kitchen and dinning area. House also comes with EXTERIOR SIDE ENTRY to a finished legal suite basement, perfect for rental income. This open living plan features a modern fireplace with a natural wood shelf and is showcased by the high ceilings and complimentary to the wood capped, white wooden railing headed up to the bonus room. The gourmet kitchen is styled in classic dark shades of grey and brown complete with stainless steel appliances (gas stove, french door fridge, dishwasher) quartz countertops, a large east up island. Plenty of space for your family to enjoy! The primary suite is a true retreat, containing a large walk-in closet, a luxurious ensuite bathroom and custom tile shower, encased in glass and dual vanities. The remaining 3 bedrooms are generously sized and share a well-appointed 4pc bathroom. The laundry and a bonus room are also conveniently located upstairs. Don't stop here, step down to beautifully designed legal suite basement with two bedrooms, kitchen, dinning area, living area and 3pc bathroom. Basement comes with separate laundry. Don't miss out on this opportunity to own a brand new home with the ultimate floorplan in a fantastic location. Schedule a private viewing today! (id:52784)
508 Heritage Boulevard
Cochrane, Alberta
** Open House: Saturday, Feb. 14th 3 to 5pm ** This beautifully built duplex by Paragon Homes is located in the developing community of West Hawk, alongside Heritage Hills. The main floor is thoughtfully designed with a spacious family room, den, modern kitchen, walk-through pantry, mudroom, and a convenient powder room. A wood deck off the back provides the perfect space for outdoor enjoyment, and the home also includes a double attached garage. Upstairs, you’ll find two well-sized bedrooms, a bonus room, a full bathroom, and a laundry room. The primary bedroom retreat is complete with a walk-in closet and a private ensuite featuring a double vanity.This two-storey home features a full, unfinished basement with a bathroom rough-in, offering excellent potential for future development. Don’t miss your chance to make this remarkable property your new home! Easily head West to the mountains and East to Calgary, this home is located close to schools and education facilities, and a wide variety of amenities. Just a short drive and you can enjoy the many restaurants, green spaces and river walking paths. This home combines modern updates with classic charm in a coveted neighborhood. Don’t miss your chance to make this remarkable property your new home, book your showing today! (id:52784)
1, 705 Mcdougall Road Ne
Calgary, Alberta
Incredible opportunity to own one of the best priced semi-detached luxury infills in the inner city. A beautiful home in the heart of Bridgeland offering all the perks of city living with no condo or HOA fees. A 5 minute walk from Downtown, Bow River Pathway, and all the amenities the beautiful community of Bridgeland has to offer. Walk or bike to work with the bike lane directly in front of your home. This is not your typical semi-detached property, offering 3 bedrooms + an office with an adjacent rooftop balcony & 3.5 baths, CENTRAL AC, situated on a 36-foot-wide lot, it offers a noticeably more open and spacious feel throughout. Perfectly situated across from Flyover Park, this home features over 2,400 sq. ft. of developed living space designed with comfort and style in mind. Upon entering, you’ll immediately notice the 9 ft ceilings and engineered hardwood flooring that flow seamlessly across the main floor. The bright, wide living room is anchored by a tile-surround gas fireplace with custom built-in shelving, extending naturally into the dining area and open concept gourmet kitchen. The kitchen showcases beautiful quartz countertops, modern white cabinetry, a subway tile backsplash, and stainless steel appliances. A tucked away pantry and 2-piece bathroom complete the main level. The open riser staircase serves as an architectural focal point connecting all levels. On the second floor, you’ll find the serene primary retreat, complete with a walk-in closet and 5-piece spa inspired ensuite. A quiet reading nook within the primary bedroom captures the morning sun through large, bright windows. This level also includes a spacious laundry room for added convenience. Heading up to the third floor, natural light floods the hallway with beautiful downtown views. The open bonus room offers flexible space for a home office, studio, or entertainment area, and opens onto the rooftop deck equipped with a built-in gas line and stunning city skyline views. This level is comp lete with an additional bedroom and a 4-piece bath overlooking downtown. The fully developed basement includes a spacious media room, perfect for movie nights, a fully equipped wet bar, bedroom, and 4-piece bathroom, ideal for guests or extended family.Out front, your private patio is enveloped by mature trees that naturally screen the space from the street, creating a serene and intimate retreat in the heart of the city. Complete with a built-in gas line, it’s the perfect setting for summer BBQs or quiet evenings outdoors. The detached garage offers plenty of space for your car parking needs and generous built in storage for bikes, tools, and all your outdoor essentials. A Walk Score of 94 and a Bike Score of 97, this home offers unbeatable convenience. Steps from Blush Lane Organic Market, Bridgeland Market, Luke’s Drug Mart, UNA Pizza, Village Ice Cream, coffee shops & a variety of beloved local spots. Don’t miss this opportunity. Homes like this with this location rarely come to market in Bridgeland. (id:52784)
1330 34 Street Se
Calgary, Alberta
****ALERT TO BUILDERS, DEVELOPERS, INVESTORS OR HANDYMAN **** Inner city in sought after Radisson Heights/Albert Park! sitting on a 50 X 130 foot lot ZONED R-CG !! Plenty of development all around. An 8 unit build is being constructed right next door, and more all around the area. Great project for a savvy developer/builder/ or long term investor that knows the risks involved and the gains in appreciated value. This is also a perfect fit for a holding property and with some renovation and updating of the current home, this could be a great rental unit with an upper and lower( illegal )suite. The double detached garage could also be rented and there is additional parking for an RV/boat or more vehicles on the gravel pad. This may also contribute to more revenue possibilities. Radisson Heights is booming with new development and can only continue as the older homes are being levelled to make way for the new high density multi unit builds. Close to all amenities, schools, shops, shopping, International Avenue, transit, and C train platform a 10 min walk away. Inner city gets you downtown in 15 mins. Deerfoot, Glenmore, and Stoney Trails are close and 20 mins to the Airport! You will need city approvals and permits to move forward if your plan is to build or redevelop. This is a Handyman special if you want to upgrade the existing raised 5 bedroom 2 bath bungalow. It has new shingles (House and garage) furnace is within 6 years of age, some new windows in the basement, siding and stucco in nice shape. Come check it out before its gone!! (id:52784)
1222 8 Avenue Se
Calgary, Alberta
Discover this luxury 3-storey detached home in historic Inglewood — where timeless elegance meets modern design. Built by Levant Homes in collaboration with Aly Velji Designs, this 4,872 sq.ft. masterpiece showcases meticulous craftsmanship, designer finishes, and thoughtful innovation throughout.Situated on a 33-ft south-facing lot backing onto the Bow River, this home blends curb appeal with architectural presence — Large Lux windows, full-bed brick, cedar soffits, and an aged concrete patio with built-in planter. It’s equipped with an elevator and Control4 smart home automation, combining sophistication with modern convenience.Inside, 10-ft ceilings create a light, refined atmosphere. The MAIN level features a formal dining room, custom wet bar pantry, and a warm living space anchored by a custom Urbana fireplace. The chef’s kitchen impresses with marble counters, bespoke cabinetry, and a full Wolf/Sub-Zero appliance package — including a 48” gas range, built-in steam oven, 3x under-counter fridges, and wine cooler.Upstairs, the PRIMARY suite exudes sophistication, featuring a matching double-sided Urbana fireplace, custom walk-in closets, and a spa-inspired ensuite with Calacatta Viola marble, a steam shower, his-and-hers sinks, soaker tub, and heated bench & floor. Two additional bedrooms each offer private ensuites and walk-in closets.The top-floor LOFT stands as the home’s defining feature — with downtown skyline views from the front balcony and peaceful river views from the rear patio. Designed for work and leisure, it combines a versatile rec space with another bar, office or study, and a full bath.Downstairs, the BASEMENT offers the perfect retreat for those long days — a built-in media centre, a gym, wet bar with wine cooler and beverage fridge, a steam-shower bath, and a comfortable guest suite.Enjoy the best of Inglewood at your doorstep — Rouge, The Dean House, Spolumbo’s, Lina’s, the farmers market, RiverWalk, and more. With new home warra nty, this home defines elevated urban living.Book your private showing today. (id:52784)
320 15 Street Nw
Calgary, Alberta
Tucked into a well located and established pocket of Hillhurst, this ELEGANTLY CRAFTED custom-built home offers elevated inner-city living just steps from Kensington, the Bow River pathway system, parks, dining and everyday amenities. Offering over 4,500 ft² of meticulously finished living space, this home is designed for modern family living and long-term lifestyle flexibility, featuring 6 bedrooms, 6 bathrooms, a walk-up lower level and insulated TRIPLE GARAGE with vaulted ceiling.The main floor is bright and open with large windows, seamless flow between living, dining and entertaining spaces, and a striking chandelier that creates a beautiful focal point within the staircase. The kitchen is both functional and refined, featuring premium JennAir appliances, custom cabinetry, quartz surfaces, a large statement island and walk-in pantry. A main floor flex room with full bathroom and walk-in closet offers excellent versatility for guests, or an executive office workspace.Upstairs, the primary suite offers a quiet retreat with spa-style ensuite including steam shower and soaker tub. The walk-in closet offers room to move, complete with built-ins and practical storage design. Two additional bedrooms each feature private ensuites and walk-in closets, plus a bonus living area and second laundry room for added convenience.The lower level features a large recreation area, wet bar, glass enclosed fitness space, two additional bedrooms, full bathroom and mudroom with built-in storage and direct outdoor access.Additional highlights include hardwood flooring, 10' main floor ceilings, 9 ft ceilings on the upper, built-in speakers, power blinds, custom built-ins and a timeless modern exterior finished with durable premium materials and expansive window design. (id:52784)
15104 1 Street Se
Calgary, Alberta
*** OPEN HOUSE - Saturday FEB 14tth from 2-4pm *** - Fantastic opportunity to get into a move-in-ready RENOVATED Lake community home! Welcome to thisbeautifully renovated 5-bedroom, 2-bathroom home in the desirable lake community of Midnapore in Calgary’s southeast. Featuring over 1,950 sq ft of finished living space across four levels, this move-in-ready gem offers the perfect blend of style, space, and location. Step inside to find a brightmain floor with luxury vinyl plank flooring, modern lighting, and a spacious living room that opens into a show-stopping kitchen. The kitchen boastshigh-gloss white upper cabinets, royal blue matte lower cabinets, soft-close drawers, quartz countertops, a tiled backsplash, new stainless steelappliances, a decorative bistro bar, and custom pantry storage leading to the backyard. Upstairs, you’ll find three bedrooms including a spacious primary suite with a custom walk-in closet and a fully renovated 4-piece spa-style bathroom. The third level offers a huge family room with an electricfireplace feature wall and built-in entertainment space, a large fourth bedroom with a walk-in closet, and a 3-piece jack-and-jill bathroom. The lowerlevel includes a fifth bedroom with egress window and walk-in closet, plus a large utility/laundry room with a brand new washer and dryer, high-efficiency Goodman furnace, and water tank. Upgrades include new triple-pane windows throughout, a new roof, eaves, gutters, fresh exterior andinterior paint, new front and back doors, and updated plumbing. Enjoy the newly landscaped front yard, two-tiered rear deck, new fencing, and a BRAND NEW Double Detached Garage! Located on a quiet street with easy access in and out of the community. Just steps to Fish Creek Park, schools, shopping, LRT, and with full lake privileges at Midnapore Lake, this is more than a home, it’s a turnkey lifestyle in one of Calgary’s best established communities. Call today to book a showing! (id:52784)
37 North Bridges Bay Sw
Langdon, Alberta
Welcome to this beautiful huge luxurious family home nestled on a quiet cul-de-sac, this stunning property offers OVER 3,200 sq. ft. above grade with 4 BEDROOMS and 3 BATHROOMS on the UPPER LEVEL! A grand, open-to-above entry sets the tone, leading to a main floor with soaring ceilings, gorgeous flooring, and abundant natural light. The chef’s kitchen is unbelievable! Featuring a 6-seat island, quartz counters, soft-close cabinetry, and a walk-through pantry. The bright dining area and spacious living room—with sleek fireplace—flow seamlessly to the deck and expansive pie-shaped backyard. A versatile den/office/formal dining room and powder room complete the main level. Upstairs, the airy BONUS room is perfect for family time. The primary suite boasts a walk-in closet, spa-inspired 5-piece ensuite, and DIRECT access to the laundry room. Three additional bedrooms (including one with ensuite) plus a family bath round out the level. The TRIPLE garage easily fits vehicles and toys. Close to schools (including the new high school), shopping, golf, baseball, and tennis—just 10 minutes to Stoney Trail. This is luxury living, redefined. (id:52784)

