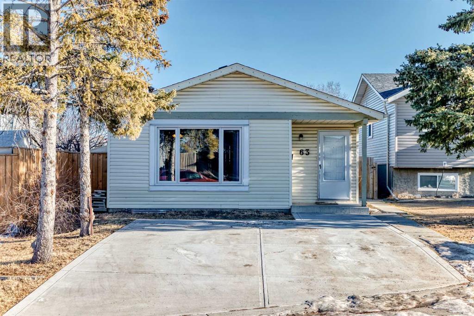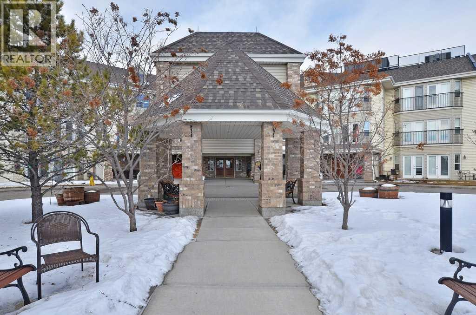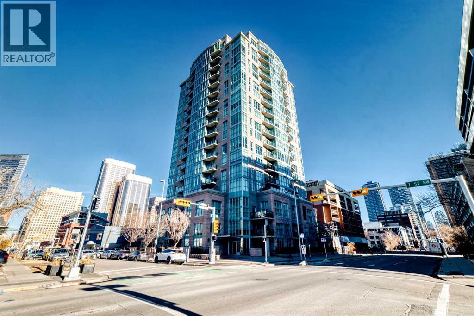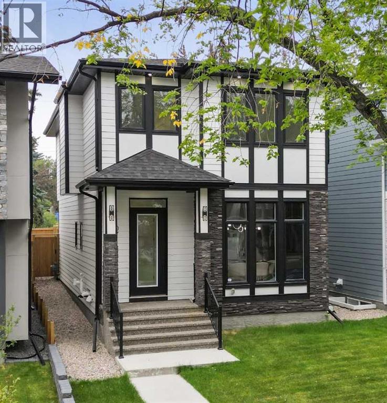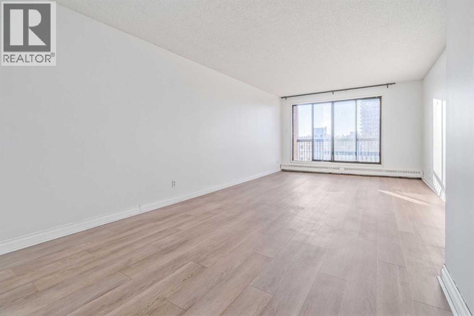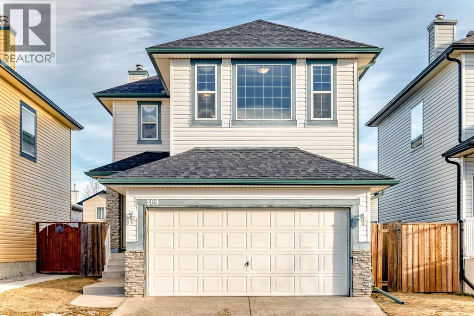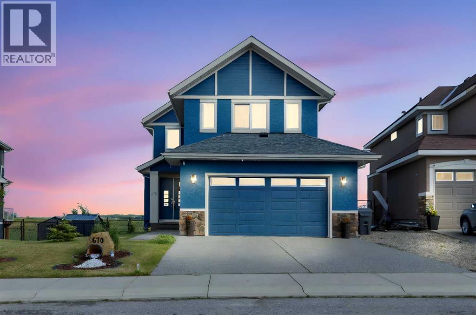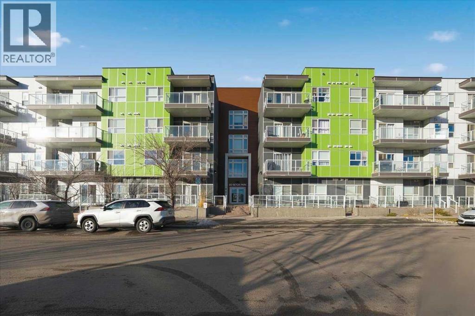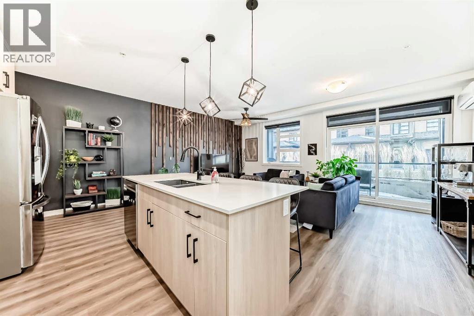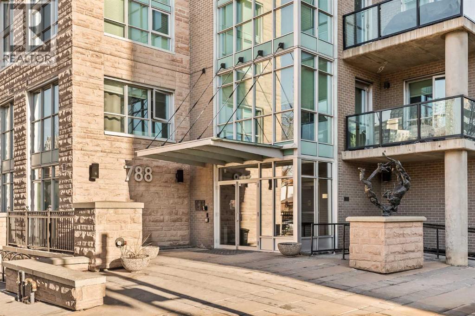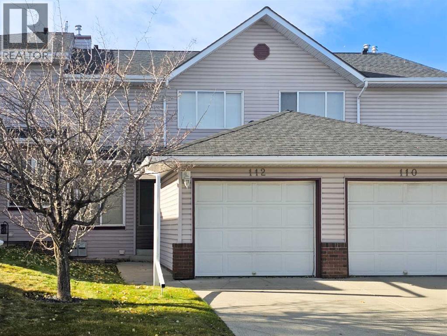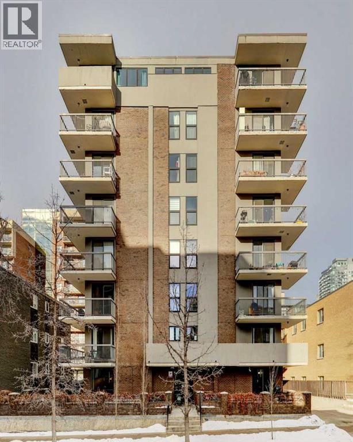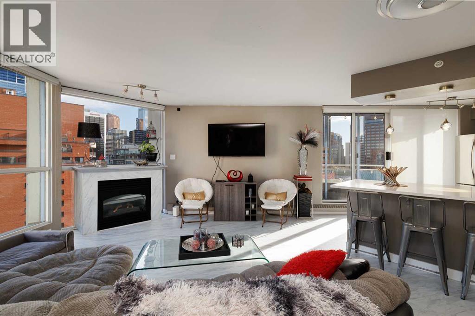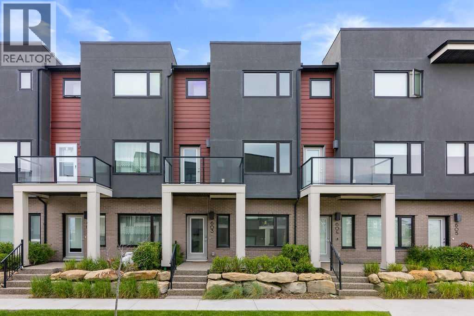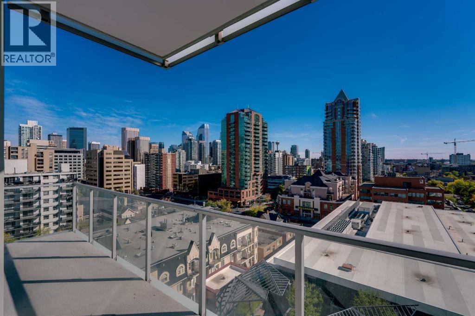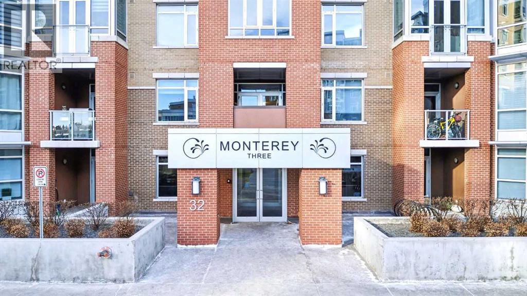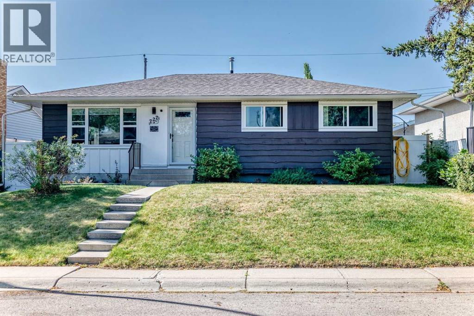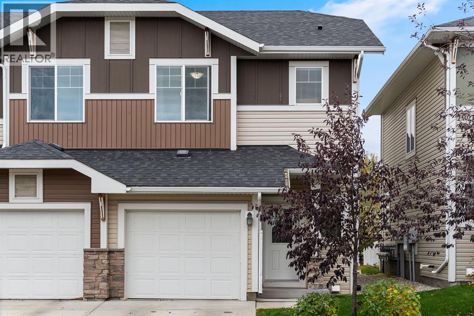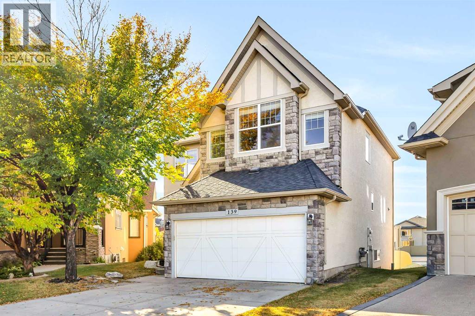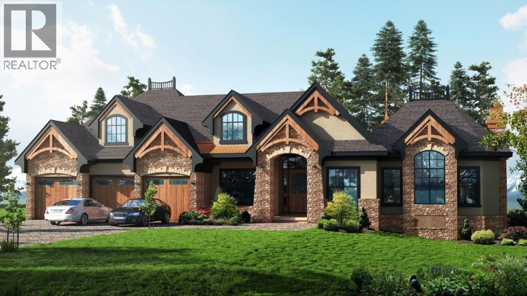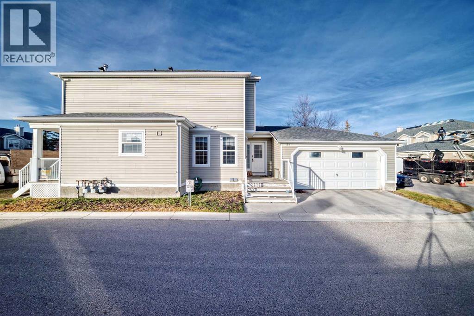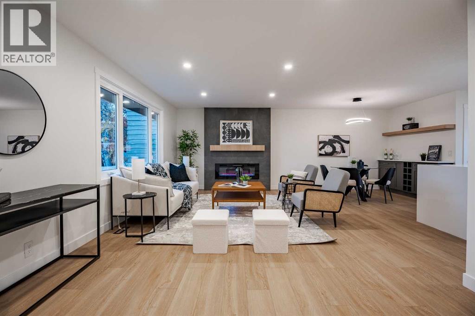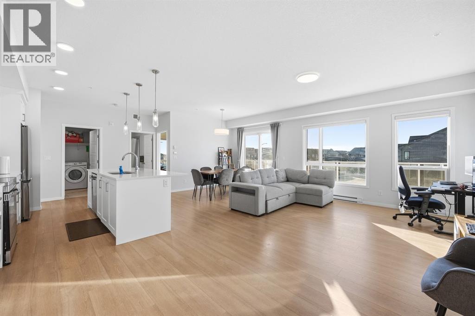63 Falshire Place Ne
Calgary, Alberta
This bright and spacious bungalow offers comfortable living for all stages of life. Ideal for a growing family or those seeking easy accessibility, the home features only one step at the front entrance. The main floor includes a large living area, a spacious kitchen with laundry, three generously sized bedrooms, and 4-piece bathroom. The fully developed basement features a spacious illegal suite built to city code and very easy to legalize. It offers three bedrooms with large windows, a kitchen, living room, full bathroom, separate laundry, and a separate entrance—perfect for extended family or rental income. Recent updates include new windows and a newer roof completed within the last few years, along with a new front driveway. The fully fenced backyard boasts mature fruit trees and access to a paved back lane. Ample street parking is available. Located on a quiet cul-de-sac, this home is just a short walk to a K–6 school, with a nearby junior high. Easy access to major roads and close proximity to amenities complete this fantastic opportunity. (id:52784)
1330, 5200 44 Avenue Ne
Calgary, Alberta
Exceptional investment opportunity! Two bachelor units under one title with a sunny west exposure and top floor views overlooking the community. Totally hands free, worry free, no hassle property ownership with on site management, maintenance & leasing. This layout also works very well as a 1 bedroom with 2 full baths. Join the rental pool, sit back & let the monthly cheques roll in or move in and enjoy the wonderful carefree lifestyle. Payouts have been exceptional and the building is now at 99% occupancy with a waiting list. Seniors assisted living facility with a full resident dining room, library with internet access, beauty salon, bistro & a full compliment of scheduled daily activities with 24 hour nursing available. Call today to arrange an exclusive tour of this fabulous facility. (id:52784)
1206, 788 12 Avenue Sw
Calgary, Alberta
Welcome to inner-city living in Calgary’s Beltline community. This well-designed 2-bedroom + den, 2-bathroom corner unit offers a bright, open-concept layout with floor-to-ceiling windows that showcase spectacular city views and flood the home with natural light.The functional floor plan flows seamlessly from the living and dining areas into a modern kitchen featuring stainless steel appliances, granite countertops, and ample cabinetry—ideal for both everyday living and entertaining. The living space opens to a private balcony, perfect for morning coffee or unwinding after a long day.The primary bedroom features a walk-in closet and private ensuite, while the second bedroom is thoughtfully positioned on the opposite side of the unit, offering excellent separation for guests or shared living. The den provides a flexible bonus space, ideal for a home office, workout area, or additional storage.Additional highlights include in-suite laundry, underground titled parking, and separate storage. The well-managed building offers a highly walkable lifestyle just steps from downtown, 17th Avenue, cafés, restaurants, parks, shopping, and transit.Ideal for professionals or downsizers seeking space, light, and location, this home offers comfortable urban living in one of Calgary’s most vibrant inner-city communities. (id:52784)
107 Hartford Road Nw
Calgary, Alberta
Welcome to 107 Hartford Road NW – a stunning brand-new executive home offering over 2,800 sq ft of beautifully designed living space in the heart of Highwood. Set on a quiet, tree-lined street, this two-storey modern masterpiece boasts exceptional curb appeal with stone, Hardie siding, and Smartboard accents. Step inside to discover a very bright and open floorplan with extensive upgrades throughout—a home that truly must be seen to fully appreciate the quality craftsmanship and detailed finishes that went into this custom build. The main level features 10’ ceilings, a dedicated study/work desk, a spacious dining area, and a dream kitchen with a quartz waterfall island, KitchenAid built-in appliances, a 36” gas cooktop, and designer finishes throughout. The cozy living area includes a dramatic tiled fireplace wall and opens via a sliding patio door to your fully landscaped yard—perfect for summer entertaining.The upper level showcases a gorgeous primary retreat with a sun-tunnel-lit walk-in closet, spa-inspired ensuite with freestanding tub, floating double vanity, and custom tiled shower. Two additional bedrooms each come with their own walk-in closets, along with a 3-piece bathroom and a full laundry room with sink. Downstairs, the fully developed basement features 9’ ceilings, large windows, a spacious recreation area, wet bar, a fourth bedroom with walk-in closet, and a 4-piece bathroom—perfect for guests or multi-generational living.Additional highlights include rough-ins for central A/C, security system, built-in speakers, central vac, basement hydronic in-floor heating, and a projector setup. The insulated double garage offers rear lane access. Ideally located minutes from McKnight Blvd, Deerfoot Trail, downtown, schools, parks, and amenities. This home includes a 1-year new home warranty plus a 10-year Progressive Warranty for ultimate peace of mind. (id:52784)
1109, 924 14 Avenue Sw
Calgary, Alberta
*MAKE SURE TO CHECK OUT THE 3D VIRTUAL TOUR FOR A FULL WALKTHROUGH* South-facing 2-bedroom condo on the 11th floor of Dorchester Square in the Beltline. Concrete high-rise offering 876 sq. ft. with a bright, open living and dining area, galley-style kitchen, and a large in-suite storage room that works well as pantry space or for extra gear. The south-facing balcony brings in strong natural light and looks out over the neighbourhood rather than directly into another tower.Both bedrooms are well-proportioned with proper closets and share a full 4-piece bathroom. The unit features updated vinyl flooring in the living room, dining area, kitchen, and foyer, along with refreshed paint, updated light fixtures, and a newer dishwasher. Parking is a titled underground stall, providing year-round convenience.Dorchester Square is a full-amenity building with a fitness room and racquet court on the main floor, along with a sauna, games and party rooms, bike storage, common laundry facilities with an adjoining outdoor terrace, and a landscaped courtyard with gazebo. A practical, low-maintenance option for inner-city living.Located in the heart of the Beltline, one of Calgary’s most walkable inner-city communities, you are steps from groceries, coffee shops, restaurants, fitness studios, and transit. A short walk connects you to 17th Avenue, Barb Scott Park, Lougheed House, and downtown offices. (id:52784)
269 Covewood Circle Ne
Calgary, Alberta
Move in ready! Welcome to 269 Covewood Circle in the Family Friendly Community of Coventry Hills! This Beautiful 2 Storey Home is 1850 sq/ft with a Double Attached Garage! Perfect for a growing Family & Located on a Quiet Street. With 3 bedrooms, 2.5 baths & Large Bonus Room you’ll love how much Storage & Space it has to offer! Recently Painted throughout and with New Roof & Siding. The Master comes with its own Ensuite and the Basement is unfinished, allowing you to complete to suit the growing family. Great Location with a Schools Minutes away. Close to all Amenities: Restaurants, Grocery Stores, Playgrounds, Public Transportation, Stoney Trail, Deerfoot Trail and the Airport. Don’t Miss Out & Book a Showing Today! (id:52784)
670 Muirfield Crescent
Lyalta, Alberta
Exceptional 6-Bedroom + Den Walkout Backing onto Muirfield Lakes Golf Course – Almost 3,800 Sq. Ft. of Versatile Living!This fully finished two-storey walkout offers nearly 3,800 sq. ft. of thoughtfully designed space—perfect for multigenerational living, entertaining, and everyday comfort.The main floor boasts a bright, open layout with a spacious bedroom and full bathroom—ideal for guests or aging family members. A stunning sunroom (easily a 7th bedroom) adds even more flexibility. At the heart of the home, the chef-inspired kitchen features a massive island with gas cooktop, stainless steel appliances, walk-in pantry, reverse osmosis system, soft-close cabinetry, and a separate broom closet. The open dining and living areas flow onto the raised deck with breathtaking golf course and pond views, while the great room is anchored by a sleek electric fireplace with custom built-ins.Upstairs, the oversized primary suite is a true retreat with his-and-hers walk-in closets, dual vanities, separate his-and-hers toilets, and a private balcony. A large bonus room, generous laundry room, and another bedroom with walk-in closet complete this level.The fully developed walkout basement adds three more bedrooms (or home offices), a full bath, spacious living/dining area, wet bar, and plenty of storage.The outdoor spaces are as impressive as the interior: a professionally landscaped backyard with fruit trees, raised garden beds, gazebo, fire pit area, upper and lower decks with gas hookups, and a patio wired for a hot tub. Two large sheds provide extra storage.Pet lovers will appreciate the private dog run with dog door, built-in dog wash, and discreet custom cat litter cabinet. The oversized garage is extra wide/deep and EV-ready with a 240V plug. Additional highlights include A/C, central vac, water softener, upgraded lighting and fans throughout, functional mudroom with multiple closets and cabinetry, brand-new roof, garage door, and updated railings. Located just 10 minutes from Strathmore and 30 minutes to Calgary, this home combines luxury, versatility, and modern convenience in a peaceful golf course setting. (id:52784)
101, 20 Seton Park Se
Calgary, Alberta
This modern 2-bedroom, 1-bathroom condo is an excellent opportunity for first-time buyers or investors, offering strong rental potential in a highly desirable location. The unit features sleek quartz countertops, a spacious open-concept layout, a generous primary bedroom, and a versatile second bedroom—perfect for guests, a home office, or roommates. Unwind on your private balcony with a gas line, ideal for outdoor entertaining.Located just one block from the YMCA Rec Complex and two blocks from South Health Campus, this property is perfectly positioned for future tenants and everyday convenience. You’re also close to parks, playgrounds, a shopping plaza, and a nearby school, with the upcoming SE LRT set to enhance connectivity even further.Don’t miss this fantastic opportunity—book your private showing today! (id:52784)
2103, 55 Lucas Way Nw
Calgary, Alberta
Discover a lifestyle of effortless elegance in this meticulously maintained almost new, 1,014 sq. ft. residence. Offering a functional design, this home features an open-concept layout that caters perfectly to urban professionals, rightsizers, or young families seeking a low-maintenance retreat. The heart of the home is an expansive, light-filled living room (11’11” x 19’8”) that serves as the hub for relaxation or social gatherings. It flows seamlessly into a chef-inspired kitchen, where a generous footprint and a dedicated walk-in pantry ensure every culinary need is met with ease. Pristine-kept, this pet-free home offers an immediate sense of freshness and pride of ownership. The primary suite is a true sanctuary, boasting impressive dimensions (11’6” x 11’11”), a spacious walk-in closet, and a private 4-piece ensuite. Ensuring privacy and versatility, the secondary bedroom is positioned near a second full 4-piece bathroom—an ideal configuration for guests, roommates, or a quiet home office. Forget cramped utility closets; this unit features a large, dedicated in-suite laundry room (7’7” x 5’7”) that provides substantial bonus storage. Extend your living space outdoors onto the massive 130+ sq. ft. private balcony. Stretching over 20 feet long, this impressive terrace is a rare find, offering the perfect canvas for container gardening, morning espresso, or sunset cocktails. (id:52784)
503, 788 12 Avenue Sw
Calgary, Alberta
Set in the heart of Calgary’s Beltline, this immaculate corner unit at Xenex on 12th pairs skyline views with a truly effortless downtown lifestyle. With 2 bedrooms, 2 full bathrooms, and a generously sized den/flex room framed by French doors, this floor plan is as functional as it is refined—ideal for a dedicated home office, studio space, or private guest space. Inside, 9’ ceilings and floor-to-ceiling windows wrap the home in natural light and frame cityscape views as pieces of art, while the open-concept living and dining areas feel airy and beautifully connected. The kitchen is designed for functionality, featuring granite countertops, custom cabinetry, a stainless steel appliance package with built-in microwave, garburator, and a breakfast bar that invites everything from quick weekday breakfasts to wine-and-appetizer evenings with friends. The living space flows seamlessly to the balcony through sliding doors—your front-row seat for morning sun, evening lights, and that unmistakable downtown energy. The primary bedroom offers excellent views, a walk-in closet, and a private ensuite with granite countertops. The second bedroom is well-sized and features floor-to-ceiling windows, making it a flexible option for guests, a roommate, or an additional office setup. Added conveniences include front desk concierge, Hunter-Douglas blinds, in-suite laundry, heated bathroom floors, extra in unit storage, central air conditioning, one titled heated underground parking stall, and a separate storage locker. Beyond your front door, Beltline delivers the best of the inner city—coffee shops, restaurants, boutiques, and daily essentials all within minutes. You’re an easy walk to Safeway Beltline for groceries and quick errands, and surrounded by some of Calgary’s most-loved café and dining options throughout the neighbourhood. (id:52784)
112 Harvest Oak Circle Ne
Calgary, Alberta
Welcome to 112 Harvest Oak Circle NE, a beautifully refreshed home in the heart of Harvest Hills that offers peace of mind with fantastic recent upgrades. This move-in-ready 3 bedroom, 3 bathroom property has been freshly painted throughout and features brand-new carpet, creating a bright and modern feel from the moment you step inside.Major mechanical and structural updates have already been taken care of, including full replacement of Poly-B plumbing, an updated furnace, central air conditioning, and a newer hot water tank—big-ticket items that add long-term value and confidence for the next homeowner. The home is further enhanced with new windows, siding, and garage door (being completed), along with updated roof, giving the exterior a clean look and improved durability. Located on a quiet circle close to schools, parks, shopping, and major routes, this home is ideal for families or buyers looking for a turnkey property with minimal future maintenance. A fantastic opportunity to own a well-cared-for home in an established north Calgary community. Enjoy quick access to Stoney Trail for easy Calgary travel. (id:52784)
802, 616 15 Avenue Sw
Calgary, Alberta
Enjoy relaxed urban living in this bright top-floor corner unit, perfectly positioned just one block from the trendy 17 Avenue District. Set in a quiet concrete building with only four units per floor, this updated condo offers 958 sq. ft. of well-designed living space with 2 bedrooms and 1 bathroom. The primary bedroom is generously sized with plenty of room for a king size bed and the second bedroom is ideal for guests or a home office. The spacious living room features a cozy wood-burning fireplace and opens onto an enclosed wraparound balcony, ideal for year-round enjoyment. Freshly painted with a new vented stove, in-suite laundry, plus secure underground parking and a separate storage locker for added convenience.. (id:52784)
1303, 804 3 Avenue Sw
Calgary, Alberta
Welcome to an unparalleled urban lifestyle in the heart of the dynamic riverfront community of Eau Claire. Living here means being steps away from Prince’s Island Park, the Bow River Pathway system, trendy cafés and restaurants, all just a short walk to the business district. Situated in the Liberte building, this sophisticated, beautifully appointed 2 bedroom, 2 bathroom suite has incredible natural light from expansive, floor-to-ceiling windows, and offers captivating cityscape views. The open concept living space has a modern, bright aesthetic and was designed for comfort and effortless entertaining. The spacious living room features a corner gas fireplace and ample room for the most generous seating arrangements. The gourmet kitchen boasts pristine white cabinetry, stainless steel appliances, and a large central island that anchors the room and provides the perfect spot for casual dining and conversations. The adjacent den allows for a great home office space, or alternatively, an additional dining area. The living area is extended by two large balconies, where one can enjoy their morning coffee or evening cocktails while taking in the panoramic views of the downtown skyline. The layout of the home provides separation and privacy between the living areas and the two bedrooms, each designed as a comfortable retreat. The spacious primary suite easily holds a king bed and additional furniture pieces, and has double closets lining the hall to the ensuite bathroom, plus a third spacious closet. The second bedroom is equally well sized, and has a second full bathroom (including laundry closet) located just outside the door. The building offers extensive amenities, including a fitness centre, tennis court, party room, and heated underground parking. This turn key residence is more than just a home, it’s an opportunity for amenity and activity rich living. Walk out your door to the Bow River Pathway for a run or bike ride, stroll across to Prince's Island Park for a fe stival, or walk just minutes to the fantastic restaurants and shops, and for professionals working downtown, the commute can’t be beat! Book your private showing today. (id:52784)
603, 218 Sherwood Square Nw
Calgary, Alberta
Welcome to this exceptional, fully upgraded townhome located in the highly desirable Diseno Development of Sherwood in NW Calgary. Offering 1,565 sq. ft. of thoughtfully planned living space, this sun-filled home is perfectly positioned just steps from the community park and pond, providing tranquil views and a peaceful setting, while still being within walking distance to the everyday conveniences of Sage Hill Crossing. From the moment you enter, you’ll appreciate the modern design and attention to detail throughout. The entry level features a versatile flex or bonus room, ideal for a home office, fitness area, media room, or hobby space—perfect for today’s flexible lifestyle. Access to the side-by-side double attached garage adds both functionality and everyday convenience. The main living level is bright, open, and designed for both entertaining and comfortable daily living. Large windows allow natural light to pour in while showcasing picturesque park views. The contemporary rear kitchen is a standout, complete with quartz countertops, upgraded stainless steel appliances, ample cabinetry, and a functional layout that opens seamlessly to the dining area. The spacious living room sits at the heart of the home, creating an inviting space to gather with family or unwind at the end of the day. Step out onto either the front or rear private balcony to enjoy morning coffee, evening sunsets, or outdoor entertaining. Upstairs, the well-appointed upper level offers three generously sized bedrooms and two full bathrooms. The bright and airy primary suite serves as a private retreat, featuring a walk-in closet and a luxurious ensuite with a walk-in shower and modern finishes. The additional bedrooms are spacious and versatile, ideal for family members, guests, or additional workspace. This home was built with a full builder upgrade package and includes laminate flooring on the main level, window coverings throughout, and enhanced exterior finishes with Hardie Board siding, stucco accents, and brick detailing, giving the property timeless curb appeal. Pride of ownership is evident throughout this beautifully maintained residence. Ideally located close to public transportation, major roadways, schools, parks, and shopping at Beacon Hill and Sage Hill Plaza, this townhome offers the perfect balance of comfort, style, and convenience. An excellent opportunity to own a modern, move-in-ready home in one of NW Calgary’s most sought-after communities. (id:52784)
1004, 930 16 Avenue Sw
Calgary, Alberta
Welcome to 1004, 930 16 Avenue SW, situated in Calgary's vibrant entertainment district, steps from top restaurants, shops, and nightlife. Access your unit directly via one of three high-speed elevators, and be greeted by a bright, open-concept design with floor-to-ceiling windows that showcase stunning city views and brand new vinyl plank flooring throughout.. The gourmet kitchen is a true highlight, featuring quartz countertops, full-height cabinets, and a spacious breakfast bar island—perfect for entertaining. The adjacent dining and living areas are flooded with natural light and offer direct access to a large balcony, ideal for morning coffee or evening gatherings against the breathtaking backdrop. The spacious primary bedroom also boasts fantastic views creating a serene retreat. The stylish bathroom includes a deep soaker tub, and additional features like in-suite laundry, underground parking, and a separate storage locker ensure convenience. The building offers a wealth of amenities, including a 10,000 sq. ft. "Club Royal" with an elevated garden terrace, BBQs, steam room, sauna, gym, squash court, owner’s lounge, chef's kitchen, and private dining area. An on-site concierge (24/7) and glamorous lobby add to the luxury living experience. Plus, with Canadian Tire and Urban Fare Market on-site, everything you need is at your doorstep. Nearby attractions include grocery stores, Elbow River pathways, transit, and Memorial Park. (id:52784)
807, 32 Varsity Estates Circle Nw
Calgary, Alberta
Bright 8th floor 1 bedroom + den in The Groves of Varsity. Floor-to-ceiling windows bring consistent natural light without harsh afternoon heat yet still has central AC for summer comfort. Kitchen offers granite counters, ceiling-height cabinets, and stainless appliances plus pantry for extra storage and durable, easy to clean surfaces. Laminate through living, dining and den gives an open, modern look with simple upkeep. Bedroom has walk-through closet into the tiled 5-pc bath, and in-suite laundry keeps everything contained. Titled underground parking, storage locker, gym, steam room, owners' lounge and rooftop terrace with mountain views add convenience without leaving the complex. Steps to LRT at Dalhousie Station and nearby medical/retail, quick access to U of C and airport for true lock-and-leave living. Call today! (id:52784)
727 Macleay Road Ne
Calgary, Alberta
Clean bright well kept home in a quiet low traffic area of Mayland Heights. Warm and inviting with upgrades that include furnace, hot water tank, windows, doors and frames, electrical panel and plumbing stack all in 2019. Central air 2020. Expensive custom window coverings. West rear yard with composite deck, gazebo and fire pit. Vinyl fencing with custom gates and room for 36 foot rv. Develope the lower level just the way you like it! Extra large double garage. (id:52784)
1447 Acadia Drive Se
Calgary, Alberta
Perfectly positioned in one of Calgary’s most established and family-friendly communities, this home offers the best of both worlds: a 5-minute walk south to Fish Creek Park for endless trails and natural beauty, or a 5-minute walk north to your private community lake for swimming, skating, and unforgettable summer days. Some of Calgary’s top-rated schools are within walking distance, making this an ideal setting for children to grow, learn, and build lifelong friendships—both in the classroom and at the lake.Built in 1976 by Keith Built, this solid 2-storey split is a true testament to quality construction. Offering 5 bedrooms, the home has benefited from numerous thoughtful updates over the years, making it comfortable and move-in ready today while still presenting excellent upside for future renovations should you wish to add your own vision. Major mechanicals are already taken care of, including an updated roof, furnaces, and water heaters, ensuring peace of mind and minimal maintenance for years to come.The nearly 9,000 sq. ft. rectangular lot is a standout feature—beautifully landscaped and framed by mature trees that provide privacy, shade, and a sense of permanence rarely found in newer communities. The backyard is a true personal retreat, featuring a large deck, sauna, and hot tub, creating the perfect space to relax or entertain year-round.This is more than a house—it’s a long-term home in a neighbourhood that families love, grow into, and rarely leave. (id:52784)
124, 300 Marina Drive
Chestermere, Alberta
This charming end-unit townhome offers the perfect blend of comfort, style, and functionality in an ideal location, just steps from the off-leash dog park. Featuring three spacious bedrooms, a private fenced backyard, and a single attached garage, it’s an ideal choice for families, first-time buyers, or anyone seeking effortless living near the lake. Designed for modern living, this beautiful home features three spacious bedrooms upstairs with brand new carpet and a functional layout. Located in a pet-friendly complex, and the ease of low-maintenance living with snow removal and lawn care included.Inside, a warm and inviting atmosphere welcomes you. The open-concept main floor seamlessly connects the living, dining, and kitchen areas, perfect for both relaxing and entertaining. The kitchen features granite countertops, stainless steel appliances, and timeless neutral finishes that create a cohesive, elegant aesthetic. Step out to your private, fenced backyard that is ideal for pets, children, or simply enjoying a private outdoor retreat.Upstairs, the primary suite is a true haven with a walk-in closet and private 3-piece ensuite, while two additional bedrooms, a full 4-piece bathroom, and convenient upper-level laundry complete the space. The lower level offers excellent flexibility, ideal for a play area, home gym, or cozy recreation room, with plenty of extra storage.This thoughtfully maintained home is a wonderful fit for first-time buyers, downsizers, or investors alike. Enjoy the unbeatable convenience of nearby shopping, restaurants, fitness facilities, the library, and the beautiful Chestermere Lake, all just moments from your door.Experience the ease of low-maintenance living without compromise. Welcome HOME, you are going to love living in this vibrant, friendly community. Book your private showing today to experience all this home has to offer. (id:52784)
139 Coopers Hill Sw
Airdrie, Alberta
Welcome to this beautifully designed 5-bedroom, 3.5-bathroom home located on a quiet cul-de-sac and backing onto green space with direct access to walking paths. Boasting over 3,100 sq. ft. of fully developed living space, this exceptional property offers the perfect blend of style, space, and functionality for modern family living. Step inside to a foyer with custom built-in coat and shoe storage, leading into the open-concept main level adorned with rich hardwood flooring and flooded with natural light from expansive west-facing windows. The bright and airy living room features a cozy gas fireplace and flows seamlessly into the dining area and kitchen. The kitchen is complete with elegant wood cabinetry, granite countertops, stainless steel appliances, a separate pantry, and a large central island, ideal for casual dining and entertaining. Just off the dining area, step outside to a generous elevated deck, perfect for summer BBQs and relaxing. Upstairs, unwind in the spacious bonus room with vaulted ceilings, an ideal space for movie nights or a home office. The upper level also offers three well-sized bedrooms, including a luxurious primary suite with a walk-in closet and a spa-inspired 5-piece ensuite. The fully finished walk-out basement adds even more versatile living space, featuring a large recreation room, full 4-piece bathroom, and two additional bedrooms making it perfect for extended family or guests. Outside, enjoy the beautifully landscaped backyard with patio. Additional highlights include a double attached garage, excellent curb appeal, and a prime location close to schools, shopping, playgrounds, and public transit. Don't miss this opportunity to own this stunning family home - book your private showing today! (id:52784)
7695 Elkton Drive Sw
Calgary, Alberta
Welcome to Springbank Hill—where elevated living meets wide-open skies and mountain air. Set on a rare 0.26-acre corner lot, this exceptional parcel captures sweeping Rocky Mountain views and offers the kind of space, privacy, and serenity that’s increasingly hard to find.Whether you envision a refined bungalow or a striking two-storey residence, thoughtfully curated build plans are available—or bring your own builder and create a home that’s entirely your own. With generous room for an expansive footprint and a beautifully landscaped backyard, this is a setting designed for both quiet moments and memorable gatherings.Perfectly positioned minutes from top-rated schools, parks, and everyday amenities—with effortless access to downtown Calgary and the ring road—this location balances convenience with a calm, nature-forward lifestyle in one of the city’s most sought-after communities.Opportunities like this are rare. Claim your place in Springbank Hill and bring your vision to life. Reach out today to explore build options or arrange a private viewing. (id:52784)
128, 7707 Martha's Haven Park Ne
Calgary, Alberta
Welcome to your new home in Martindale! This charming corner unit townhouse is perfect for first-time buyers or savvy investors. It features a spacious living area that’s ideal for entertaining guests, along with an open-concept layout connecting the kitchen and dining area, making it easy to host dinner parties while you cook. Upstairs, you'll find a master bedroom complete with its own private bathroom, plus two additional bedrooms and a full bathroom for family or guests. The property also boasts an attached double car garage, a real bonus during those snowy days.Contact your favorite realtor today to arrange a showing. (id:52784)
1024 Hunterston Place Nw
Calgary, Alberta
| LEGAL BASEMENT SUITE | SEPARATE LAUNDRY & ENTRY | EXTENSIVELY RENOVATED | OVERSIZED GARAGE | RV PARKING | If a home could make an impression, this one surely would. Welcome to this fully reimagined bungalow in Huntington Hills, where every detail has been thoughtfully updated and nothing left untouched. Featuring a NEW roof, siding, furnace, water tank, double-pane windows, doors, trims, flooring, cabinetry, and more. Located steps from the Huntington Hills Community Centre and playgrounds, and minutes from major shopping at Beddington Towne Centre and Deerfoot City, this property combines modern living with everyday convenience. From the street, you’ll love the home’s stunning curb appeal — board and batten siding, warm wood accents, custom lighting, and a fully landscaped yard create a timeless, modern look. Inside, a formal mudroom with chevron-tiled floors and custom shaker built-ins welcomes you in style. The open-concept main floor features warm LVP flooring throughout. The living room features a custom-tiled fireplace with wood mantle, and a large window filling the space with natural light. The dining area is complete with a statement chandelier and dry bar, ideal for a coffee or wine setup. At the heart of the home lies the chef-inspired kitchen, showcasing ample shaker cabinetry, a textured island with waterfall quartz, built-in pantry, and high-end stainless steel appliances. A patio door provides direct access to the backyard. Down the hall, a stylish 3-piece bathroom and separate laundry closet with a new washer/dryer add convenience. The primary suite offers space for a king bed, a feature wall, custom walk-in closet, and a private 3-piece ensuite with glass shower. Two additional bedrooms complete the main level. The LEGAL basement suite is equally impressive, with a private rear entrance, mudroom, large family room with 2-piece bath, and French doors leading to the living quarters. The suite includes a spacious living area with entertainment wall a nd fireplace, a kitchenette with new stainless steel appliances, a 3-piece bath, and two large bedrooms—a perfect mortgage helper or rental opportunity. Outside, enjoy a fully landscaped yard, a large deck for summer BBQs, and an oversized double garage with epoxy flooring—ideal for car enthusiasts or added storage. This one-of-a-kind property blends style, functionality, and income potential in one stunning package. Book your showing today and prepare to fall in love! (id:52784)
3207, 220 Seton Grove Se
Calgary, Alberta
Welcome to this beautifully designed 2-bedroom, 2-bathroom corner unit condo offering 1,101 sq ft of modern living space in the highly sought-after Seton Summit. Featuring an open-concept floor plan with soaring high ceilings, this bright and spacious unit is perfect for both everyday living and entertaining. The contemporary kitchen is finished with quartz countertops, ample cabinetry, and seamlessly flows into the living and dining areas. Step outside to your private balcony, ideal for enjoying morning coffee or evening relaxation. The thoughtfully laid-out bedrooms provide privacy and comfort, including a generous primary suite with a full ensuite. Additional highlights include titled underground parking, in-suite laundry, and modern finishes throughout. Located in the vibrant community of Seton, you’re just steps away from shopping, dining, the South Health Campus, YMCA, and excellent access to major roadways. This home offers the perfect blend of style, convenience, and lifestyle—don’t miss it! (id:52784)

