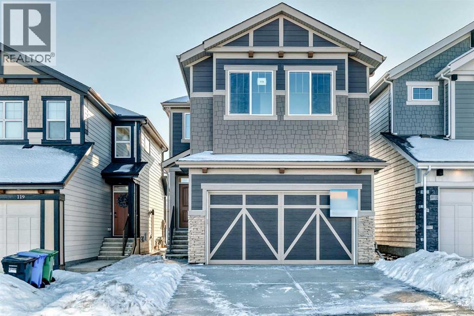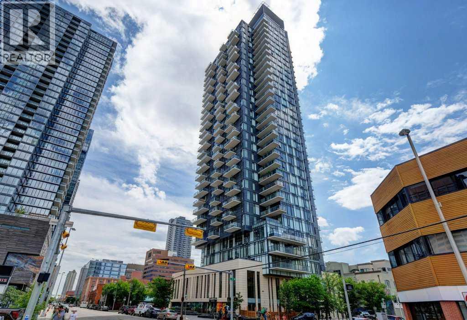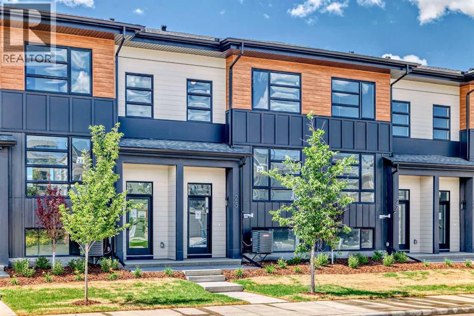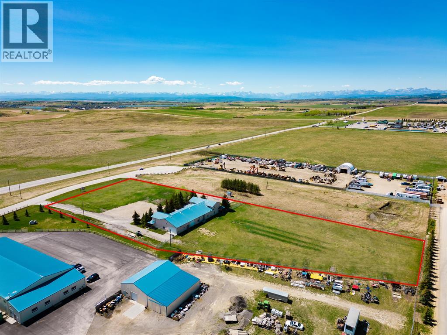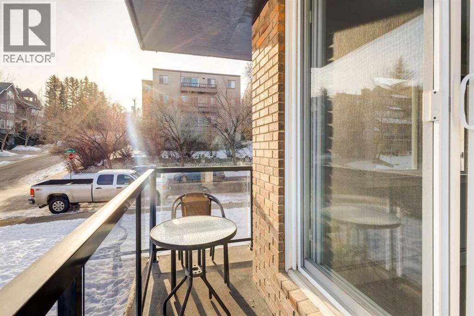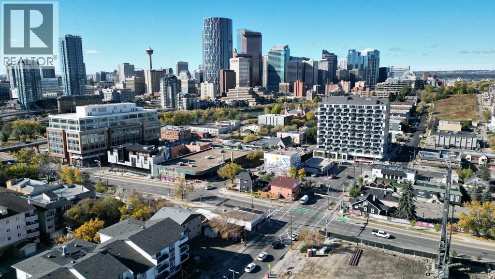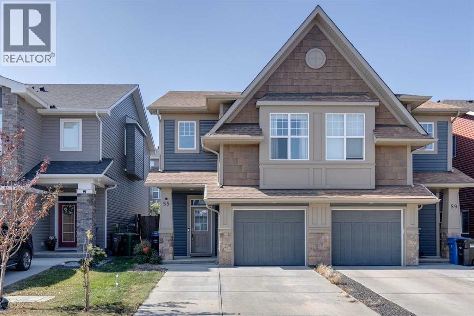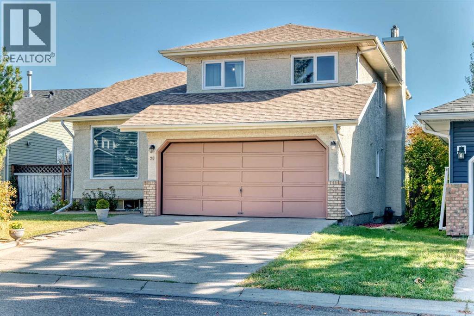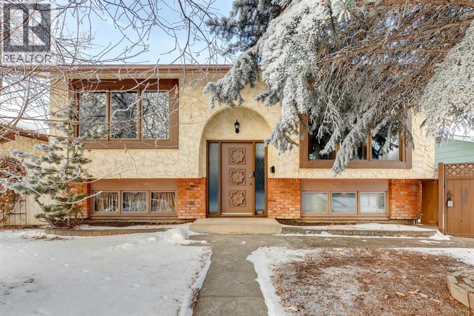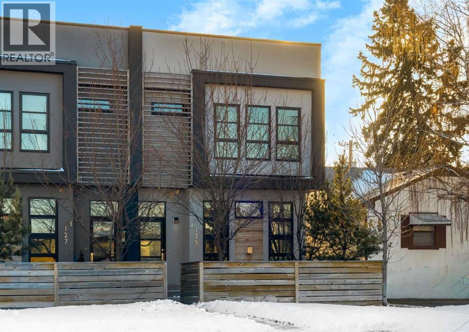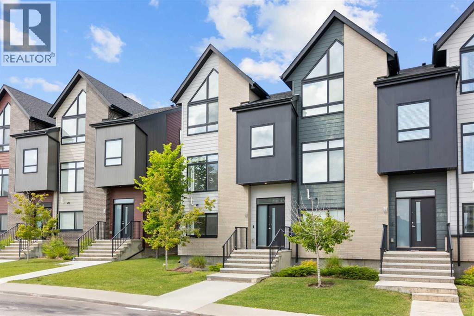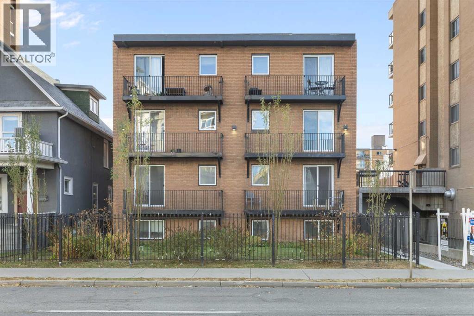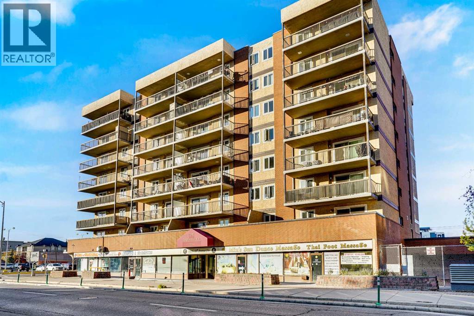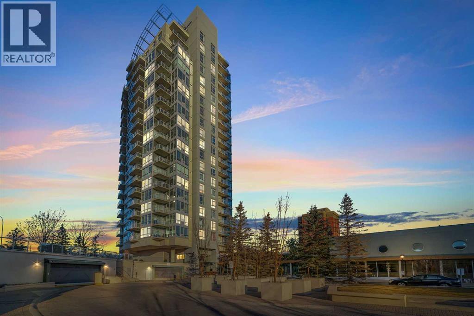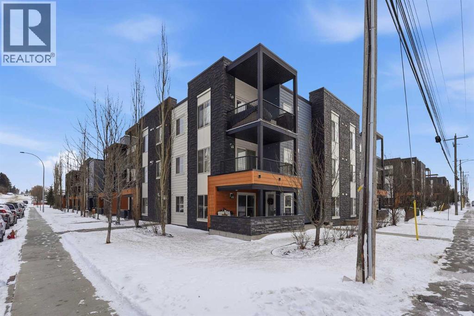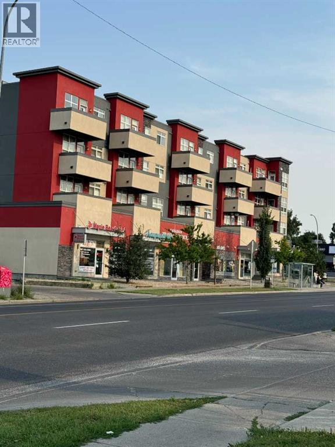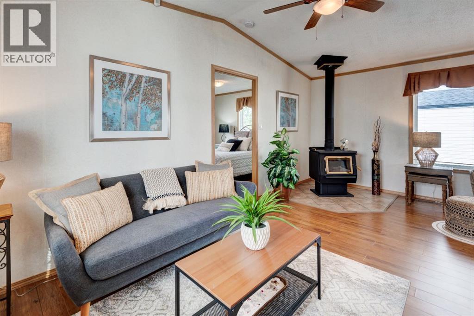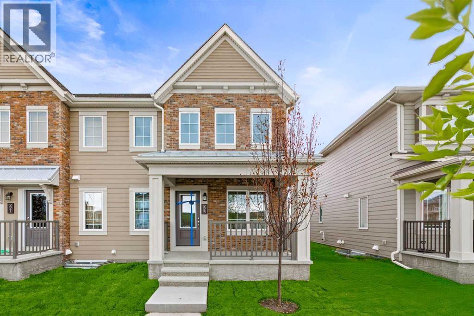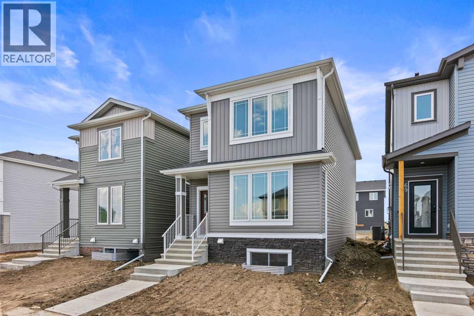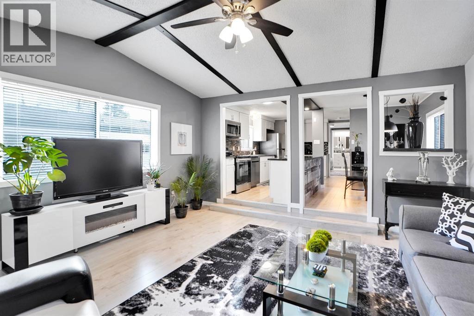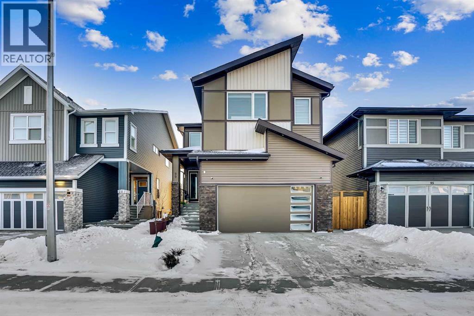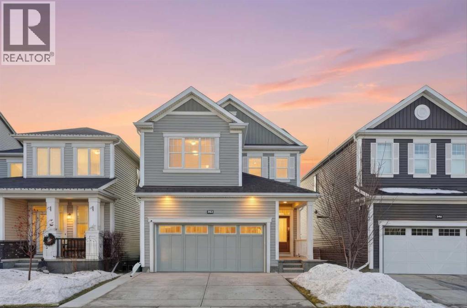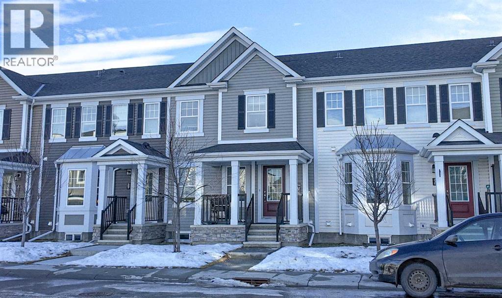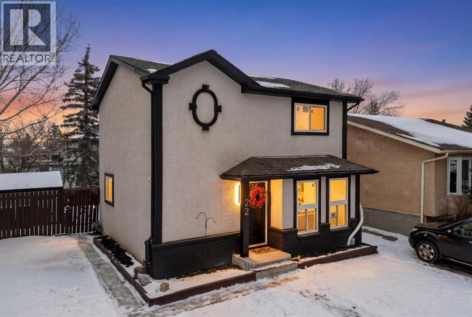115 Mercado Crescent Se
Calgary, Alberta
Boxing Day pricing starts NOW! Introducing the exquisite “Tilsa” by Hopewell Residential in Calgary’s award-winning lake community of Mahogany—where thoughtful design, modern finishes, and four-season lifestyle all come together. From the moment you arrive, this home feels inviting and functional, with an expansive floor plan that’s made for busy families, casual get-togethers, and everything in between. Step inside and you’re greeted by a versatile main-floor flex room that can easily adapt as your life does—home office, kids’ homework zone, playroom, or hobby space. Just beyond, the open-concept living and dining area creates a seamless flow that’s perfect for entertaining. Large windows draw in natural light and frame your main floor in a warm, comfortable glow, whether you’re hosting friends for dinner or enjoying a quiet night in. At the heart of the home sits a chef-inspired kitchen that’s as beautiful as it is functional. The spacious central island offers plenty of seating for casual breakfasts or after-school snacks, while the gorgeous quartz countertops, two-tone cabinetry, extra drawers for organized storage, and classic stacked subway tile backsplash elevate the space with timeless style. A sleek chimney hood fan and stainless steel appliances complete the picture, giving you a kitchen that’s ready for everything from weeknight meals to holiday hosting. Upstairs, the layout is designed with family living in mind. A perfectly placed central bonus room separates the primary suite from the additional bedrooms, adding privacy and creating an ideal spot for movie marathons, game nights, or watching the big game. The primary bedroom is a true retreat—spacious, serene, and tucked away—featuring a luxurious 5-piece ensuite with dual sinks, a soaker tub, separate shower, and a large walk-in closet to keep everything neatly organized. The additional bedrooms are bright and comfortable, ideal for kids, guests, or a second home office. The upper-floor laundry is jus t steps away from all bedrooms, making day-to-day living that much easier. Outside, this home is set up for sun-filled outdoor living. With sunny south exposure, you’ll enjoy warm, bright days on your future deck or patio—perfect for summer BBQs, backyard hangouts, or just unwinding after a day at the lake. The 9' foundation and secondary side entrance open the door to future basement development, making this home ready for a potential secondary suite or extended family space down the road (a secondary suite would be subject to approval and permitting by the city/municipality). A double attached garage provides plenty of room for vehicles, storage, and all your lake toys. Living in Mahogany means you’re not just buying a home—you’re stepping into a lifestyle. This is one of Calgary’s most sought-after communities, centred around a 63-acre freshwater lake with two private beaches, perfect for swimming, paddleboarding, and lakeside picnics in the summer, plus skating and winter fun when the seasons change. (id:52784)
3101, 1010 6 Street Sw
Calgary, Alberta
Fantastic views from this beautiful Penthouse! Location location, enjoy all the great new amenities in the heart of downtown Calgary’s Beltline, this modern penthouse suite is situated on the 31st floor of 6th and 10th. With over 1700 sqft. of living space on the inside and an additional 970 sq.ft. of outdoor living space, this stunning two-bedroom home is the largest and most impressive suite in the tower. The massive outdoor terrace area is one of the largest of any penthouses within the city and boasts stunning panoramic, mountain and city views, ideal for entertaining friends and family. The floorplan has been thoughtfully designed and features an open concept floor plan creating a bright and spacious living space. The chef inspired kitchen is well equipped with sleek, high gloss and modern cabinetry, stone countertops, stylish backsplash, and stainless-steel appliances with a gas stove. This incredibly open concept design is highlighted by 12 ft ceilings and floor to ceiling windows. You’re going to love working in the den, which offers incredible light and breathtaking views towards the Rocky Mountains, making it a perfect place to work or relax. The gorgeous master bedroom features a luxurious spa inspired ensuite with marble flooring, oversized shower (with mountain views!), double sink and a deep soaker tub, a brilliantly designed walk-in closet and a spacious private balcony offering some of the best views in the city. The second bedroom is inviting, also offering incredible views with a private balcony and large closet. Conveniently located close to the second bedroom is the 4-piece bath that features stunning marble flooring, a soaker tub, and a stone countertop. Additional special features include in-suite laundry, a large foyer and full-sized closet. Amenities in the building include the outdoor plunge pool and lounging area in the summer,24 Hour executive concierge and security, gym, and owner’s lounge. This incredible penthouse suite also includes 2 titled parking stalls conveniently located close to the elevator along with a titled storage unit and bicycle storage. Don’t miss out on this great opportunity to invest in this unique, one-of-a-kind home which is located so close to so many amazing amenities! (id:52784)
23 Lucas Way Nw
Calgary, Alberta
Only two townhomes remain in award-winning Logel Homes' Livingston Views development. This 1,481 sq. ft. residence (builder size) features upgraded cabinetry, quartz countertops, and premium Samsung stainless steel appliances. With 3 bedrooms and 2.5 bathrooms, the spacious primary suite includes a walk-in shower and dual sinks in the ensuite. Both second-floor bathrooms are finished with upgraded ceramic tile. The main floor is enhanced with pot lighting throughout, complementing the modern design. Additional features include a double underdrive garage for added convenience. Enjoy year-round comfort with central air conditioning and the assurance of a 5-year Alberta New Home Warranty. Ideally situated near shopping, parks, and an on-site lake, this home offers the perfect blend of luxury and practicality. Livingston Views is a short walk from “The Hub”, Livingston’s 35,000 square-foot Homeowners Association facility, and surrounded by 250 acres of open space, parks, and prairies. All set along the picturesque Livingston West Ponds. (id:52784)
41090 Cook Road
Rural Rocky View County, Alberta
RARE LIVE/WORK OPPORTUNITY WITH EXCELLENT ROAD EXPOSURE FOR YOUR BUSINESS! 3.35 ACRES, ZONED C-HWY (MIXED USE, SEE SUPPLEMENTS FOR DETAILS). This one-of-a-kind property is located 10 minutes north of Cochrane (HWY 22 & HWY 567) and offers a fully renovated 2751 SQ FT home with a 4169 SQ FT commercial space. The bright and open main floor features a spacious living room with office space, a cozy dining room, and a 3 piece bath/laundry all highlighted by gorgeous stamped concrete floors. The luxurious chef’s kitchen offers quartz countertops, a spacious island/breakfast bar, a coffee station with a second sink, ample cabinet space, and high-end appliances – perfect for entertaining and the at-home gourmet. Upstairs, relax in the primary retreat which includes an upscale 5-piece ensuite (relaxing soaker tub, stand-up shower, double sinks), a large walk-in closet, and views of the Rocky Mountains. Completing the upstairs are 3 additional bedrooms, a 4 piece bathroom, and plenty of storage. You will fall in love with the oversized (49'2" x 21'2" 0), heated/insulated garage where you could easily park 6 vehicles/toys - perfect for a home mechanic, car enthusiast, or tradesperson. The commercial space offers a huge showroom, front desk, office, 2 bathrooms, loft/office, and additional garage. This space is ideal for any entrepreneur or established business. Other features included a custom log wood staircase, a large patio, new chain link fencing & amazing views. Ideally located just minutes from Cochrane and a short commute to Calgary this property offers huge potential and would be hard to recreate. Please reach out for more details and to arrange a private viewing. *** RESIDENTIAL - 2751 SQ FT, COMMERCIAL - 4169 SQ FT. *** (id:52784)
11, 1230 Cameron Avenue Sw
Calgary, Alberta
Discover the perfect blend of style, comfort, and convenience in this beautifully updated 2-bedroom condo in the vibrant community of Lower Mount Royal. Situated on the second floor, this end unit boasts large windows (on both the east and north side) that flood the space with natural light and a spacious wrap-around patio, ideal for enjoying the summer months or relaxing with a morning coffee.The modern kitchen features stainless steel appliances, quartz countertops, and a chic subway tile backsplash, complemented by a 2-in-1 European washer and dryer for ultimate convenience. Ceramic tile flooring flows throughout, making cleaning effortless and helping with allergies. The open-concept living and dining area is perfect for entertaining guests or cozy nights on the couch enjoying Netflix.Both bedrooms are generously sized, paired with a full 4-piece bath. Additional highlights include a covered, designated parking spot that keeps your car protected from winter snow and summer sun. The building, substantially renovated in 2008, offers updated windows, balconies, and a new torched roof in 2024 for peace of mind.All this in a location that can’t be beat - just steps from 17th Avenue’s restaurants, shops, transit, and downtown offices. Ideal for first-time buyers, young professionals, or investors looking for a move-in-ready home.Call today to arrange your private viewing and experience everything this stylish Lower Mount Royal condo has to offer! (id:52784)
620 Marsh Road Ne
Calgary, Alberta
Prime Leasing Opportunity on Edmonton Trail High exposure Retail Office Flex space available on the gateway to Bridgeland — one of Calgary's most vibrant inner-city communities. This location offers unmatched exposure with high pedestrian and vehicle traffic, making it ideal for businesses and professional's in dynamic urban setting.Highlights:Prime Location: Situated on a major corridor within a dense inner city multi-family residential area, surrounded by essential amenities including retail shops, medical services, and dining establishments.Exceptional Visibility: Benefit from consistent exposure to foot traffic and commuters along Edmonton Trail, a major thoroughfare.Thriving Community: Bridgeland is a hub of activity, offering a perfect blend of urban convenience and neighborhood charm.Versatile Use: Ideal for retail, professional services, or boutique businesses seeking a highly visible and accessible space.Don’t miss this rare opportunity to position your business in a sought-after area with the infrastructure and vibrancy to support growth. (id:52784)
55 Sage Bluff Heights Nw
Calgary, Alberta
Welcome to 55 Sage Bluff Heights NW, a thoughtfully designed semi-detached home quietly nestled on a desirable street in the heart of Sage Hill. Enter directly from the front-attached garage into a bright, open-concept main floor that’s perfectly suited for both daily living and entertaining. A defined dining area leads seamlessly into the spacious kitchen, featuring a large central island, ample cabinetry and counter space, and a convenient pantry. The inviting living room is anchored by a cozy fireplace and opens onto a private backyard retreat, complete with an elevated deck and a lower brick patio with gazebo—an ideal setting for relaxing summer evenings.Just a few steps up, the primary bedroom is set apart for added privacy and showcases soaring ceilings, oversized windows, a generous walk-in closet, and a 4-piece ensuite. The upper level continues to impress with a central bonus room, convenient laundry with additional crawl space storage, two well-sized bedrooms, and another full 4-piece bathroom. The lower level offers excellent potential for future development, already equipped with a bathroom rough-in and a large egress window.Additional features include central air conditioning, completed exterior hail repairs, central vacuum with attachments, and a new patio and gazebo. Located in the family-friendly community of Sage Hill, this home delivers a perfect blend of comfort, functionality, and style. Book your showing today and see it for yourself. (id:52784)
20 Rivergreen Crescent Se
Calgary, Alberta
IMMACULATE HOME IN THE HEART OF RIVERBEND on a quiet Crescent! This 3 bedroom home feauring 2.5 baths is bright, inviting, and exceptionally well maintained, as this property blends comfort, functionality, and timeless charm. The welcoming main level features vaulted ceilings that create an open, airy atmosphere filled with natural light. A spacious family room with a cozy gas fireplace offers the perfect space to relax or entertain, while the adjoining dining area and kitchen provide an effortless flow for family living. The kitchen showcases warm oak cabinetry, abundant counter space, and a practical layout designed for everyday convenience. Beautiful oak accents continue throughout the home, adding warmth and character to every room.The large primary bedroom features a private 3-piece ensuite and walk-in closet, while the additional bedrooms are well-sized and versatile—ideal for children, guests, or a home office. The lower level offers ample opportunity for recreation, hobbies, or future development, providing plenty of space to suit your lifestyle.Perfectly situated on a quiet, family-friendly street in one of southeast Calgary’s most desirable communities, this Riverbend home offers more than just comfort—it delivers an exceptional location. Enjoy being within walking distance to Carburn Park, one of Calgary’s most scenic natural areas with ponds, walking paths, and access to the Bow River. Families will appreciate the close proximity to excellent schools, playgrounds, and community programs, while everyday convenience is ensured with nearby shopping centers, grocery stores, restaurants, and Quarry Park’s amenities just minutes away. Easy access to Glenmore Trail, Deerfoot Trail, and major transit routes makes commuting simple and efficient.Pride of ownership is evident throughout—this bright, spotless, and truly move-in-ready home is a rare find. Experience the perfect blend of comfort, location, and community living in beautiful Riverbend. Price Redu ced by $24,000 on January 16! Great value! Book your showing today! (id:52784)
150 Midcrest Crescent Se
Calgary, Alberta
Welcome to 150 Midcrest Crescent SE, Oversized 24 x 26 Heated Garage. Just steps from Fish Creek Park. A charming and tastefully updated bi-level located in the sought-after lake community of Midnapore. Step inside to discover an open-concept main floor that’s both bright and functional, featuring a modern kitchen with stainless steel appliances and stylish finishes throughout. The main level offers two spacious bedrooms, providing comfort and flexibility for your family’s needs. The west-facing backyard is perfect for entertaining, complete with a large two-tier deck, accent lighting on the trees that creates a beautiful evening ambiance, and plenty of space to relax or host summer gatherings. The lower level expands your living space with another large bedroom, a beautifully updated bathroom with heated floors, a spacious rec room perfect for movie nights or a home gym, and a convenient storage room. An oversized 24x26 heated double garage provides ample space for vehicles, storage, or a workshop. All this is just minutes from Fish Creek Park and Midnapore Lake, ideal for those who love the outdoors. This one checks all the boxes. Book your private tour today! (id:52784)
1, 125 24 Avenue Ne
Calgary, Alberta
Discover contemporary elegance in this stunning two-storey townhome, perfectly situated on a quiet street in the sought-after community of Tuxedo Park. Centrally located with effortless access to downtown, trendy shops, restaurants, parks, deerfoot trail/airport and all other amenities. Spanning three thoughtfully designed levels, this modern residence boasts three bedrooms, three full bathrooms, and a convenient half bath. Flooded with natural light through oversized windows, the main floor welcomes you with impressive 10' flat ceilings that enhance the sense of space and sophistication. The open-concept layout flows seamlessly from the contemporary kitchen—ideal for cooking and gathering—to the bright living and dining areas, creating an inviting environment for both relaxed daily life and entertaining. Upstairs vaulted ceilings and a skylight create space with an airy, architectural charm. The luxurious primary retreat is a true sanctuary, featuring a spa-inspired ensuite complete with heated tile floors for comfort. An additional bedroom with it’s own ensuite and a convenient upper floor laundry complete this floor. The fully finished lower level extends the home’s versatility with a spacious living/media room, a full bathroom, and the third bedroom—perfect as a guest suite, home gym, office, or flex space. Finished with premium upscale materials and timeless modern design throughout, this property also includes a single detached garage and outdoor patio. In one of Calgary’s most vibrant yet peaceful inner-city neighbourhoods, this Tuxedo Park townhome combines style, thoughtful functionality, and an unbeatable location. A must-see gem that perfectly balances urban convenience with quiet retreat—ready to welcome you home. Check out the video in the media link and book your private showing today! (id:52784)
75 Sage Meadows Circle Nw
Calgary, Alberta
Welcome to this stylish 3-story townhome with attached double car garage in the community of Sage Hill. This particular condo is an end unit with full height brick exterior wall in the front and cement board siding. It has a modern design inside with 3 storeys that boasts many upgrades, including all carpet areas , laminate hardwood floorings, bath and laundry tiles and air-conditioning. The entrance is on street level that features a good-sized office with a large window and easy access to the double garage in the back. The living area on the second level has an open concept design with a spacious living room, a functional kitchen and a roomy dining room with large windows on two sides. The southeast facing windows in the living room allow natural sunlight to brighten and warm up the home. Kitchen is equipped with stainless steel appliances including the upgrade of Elica 30” under the cabinet range hood and a 2022 french door fridge with water dispenser and bottom freezer. Countertops in the kitchen and baths were upgraded to 1 ¼” granite. By the dining room is an exit to a covered balcony with a gas line for barbeque. A 2-piece half bath is on top of the stairs from the ground level. All three bedrooms are on the top floor. The master bedroom is completed with vaulted ceiling, raked windows that extend right to the ceiling, a walk-in closet and a 4-piece ensuite which has been upgraded to the 5’ stand-up shower with framed 5 mm glass slider door. The other two bedrooms are served by another 4-piece main bath on this level. The double attached garage, both heated and insulated, is backside facing. This complex is within walking distance to Symons Valley Natural Reserve. Minutes to shopping centres and major traffic arteries and highways. Don't miss the opportunity to make it your own! Book your showings today! (id:52784)
404, 1027 12 Avenue Sw
Calgary, Alberta
Welcome to an exceptional opportunity for both first-time buyers and investors! Discover the perfect chance to turn rent payments into homeownership or expand your investment portfolio with this beautifully maintained top-floor condo, ideally located in the heart of Calgary’s dynamic Beltline district. Enjoy the best of urban living, just a five-minute walk or bike ride from the trendy boutiques, cafés, and restaurants along lively 17th Ave SW. This bright and spacious one-bedroom home features an inviting open layout with plenty of room to relax and unwind. South-facing windows fill the space with natural light throughout the day, creating a warm and welcoming atmosphere. The bedroom offers comfort and functionality, complemented by excellent in-suite storage. Step outside through updated vinyl windows and patio doors onto your private balcony—perfect for soaking up sunny afternoons. With low condo fees, professional management, and a highly sought-after inner-city location, this property is ideal for young professionals, couples, or investors seeking a reliable rental opportunity in one of Calgary’s most vibrant neighborhoods. Don’t miss your chance to own this bright Beltline condo and experience the very best of downtown living! (id:52784)
305, 1334 12 Avenue Sw
Calgary, Alberta
Welcome to this well-maintained, spacious 2-bedroom condo offering 888 sq. ft. of comfortable urban living with titled underground parking stall. Perfectly located on the quiet 3rd floor of a solid, well-managed concrete building, this unit provides both convenience and tranquility right in Calgary’s vibrant Beltline district. Step inside to discover a bright, open-concept layout with NEWER Vinyl Plank flooring throughout and updated maple cabinetry. The modern kitchen features a brand-new stove and a hood fan venting to the outside, and plenty of counter and storage space. Enjoy the large balcony (6’ x 21’) facing the peaceful back lane, open parking LOT —ideal for morning coffee or evening relaxation. Even better, all windows and the balcony door are scheduled to be upgraded soon, adding long-term value, energy efficiency and comfort. This unbeatable location offers everything at your doorstep — downtown offices, restaurants, shopping on trendy 17 Ave SW, buses, LRT stations, Safeway, and Co-op. Families will love the proximity to one of the city’s top-ranked public school systems (K–12), all within walking distance. Don’t miss this opportunity to own a bright, functional, and move-in-ready home in one of Calgary’s most desirable urban neighborhoods! Current responsible tenants are in place and would love to stay, providing an excellent opportunity for investors seeking stable and growing rental income in a high-demand downtown location. Alternatively, buyers can choose to move in themselves and enjoy the downtown lifestyle this exceptional home offers. (id:52784)
1205, 55 Spruce Place Sw
Calgary, Alberta
Welcome to this beautifully updated and meticulously maintained 2-bedroom, 2-bathroom condo featuring breathtaking southwest exposure and unobstructed mountain views from both the living room and primary bedroom. Flooded with natural light, this home offers the perfect blend of comfort, style, and convenience in one of Calgary’s most connected west-side locations. The home has been tastefully upgraded with brand-new quartz countertops in both the kitchen and bathrooms, new modern faucets, and brand-new stainless steel appliances, giving the space a fresh, contemporary feel and true move-in-ready appeal. The bright and spacious open-concept layout is perfect for both everyday living and entertaining, while large windows frame spectacular views and stunning sunsets. Strategically located just 10 minutes from downtown, this unbeatable location offers direct access to bike paths leading to the Bow River and city core. Westbrook Mall, Walmart, shops, cafés, restaurants, and the Westbrook LRT station are literally steps from your door, making commuting and daily errands effortless. Shaganappi Golf Course is right next door for outdoor enthusiasts. Residents enjoy resort-style amenities including a fitness centre, indoor swimming pool, hot tub, and bookable conference rooms. The unit also includes a titled heated underground parking stall and an assigned storage locker for added convenience. Perfect for professionals, down-sizers, or investors, this is a rare opportunity to own a bright, upgraded, view-oriented home in an unbeatable location. (id:52784)
217, 2715 12 Avenue Se
Calgary, Alberta
Welcome to this beautifully maintained two bedroom, two bathroom corner unit located in the established community of Albert Park. Featuring a bright and open layout, the kitchen overlooks the living and dining areas, creating an ideal space for everyday living and entertaining. The primary bedroom includes a private ensuite, while the second bedroom and additional full bathroom offer flexibility for guests, a home office, or shared living. Added highlights include titled underground parking, air conditioning and views overlooking a greenspace and park from your west-facing balcony.Ideally situated with quick access to downtown Calgary, transit, parks, shopping, and major roadways, this condo is an excellent opportunity for first-time buyers, professionals, or investors seeking a well-located and low-maintenance lifestyle in a mature community. (id:52784)
107, 2308 Centre Street Ne
Calgary, Alberta
Rare opportunity to lease an almost new commercial retail unit facing Centre Street North. This street-level storefront features excellent visibility and exposure, with a storefront entrance and large glazed windows fitted with tempered glass. The unit offers approximately 1,650 sq.ft. of space with 11-foot high ceilings in a solid steel and concrete building. The property includes three titled parking stalls (one underground and two above ground), with additional free parking available at the rear of the building and on adjacent streets. A bus stop (Route #3) is conveniently located directly in front of the building.Suitable for a wide range of retail, office, or service-oriented uses, including health services, clinics, convenience retail, pet services, fitness, travel agencies, and more.Monthly rent: $4,500,Operating costs: $20 per sq.ft. An excellent opportunity to secure a newer retail space in a central and high-traffic location. (id:52784)
6, 6724 17 Avenue Se
Calgary, Alberta
Enter into this immaculate and charming 2013, 1120 sf home located in the plus-18 section of Mountview. Prepare to be impressed with everything this home has to offer. It is spacious with vaulted ceilings, bright and airy with the many windows in the living area, and the entire home, and open concept living. Click on the interactive iGuide for a virtual tour and "virtual walk through". This large kitchen has beautiful wood cabinets, loads of counter space to explore your culinary side, prep for your cooking and baking adventures plus plenty of room to move around. Newly installed dishwasher, newer gas stove, newer fridge. There is a large counter peninsula island that provides even more space for eating or entertaining. Adjacent to the kitchen is a spacious dining area that is drenched in light. The living room has ample space for your furniture and the open den area provides a wood burning woodstove (WETT inspection done) to keep you warm and cozy. This is a 2013 model, 20x56, with two bedrooms, two bathrooms, and has everything you could need. The primary bedroom at the front of the home has a huge ensuite with soaker tub, separate shower, and good size vanity. This bedroom can easily accommodate a king bed. The second bedroom is at the opposite end, along with a 4-piece bath, large separate laundry room with a new on-demand hot water system and back entry hall. This home has a new composite vinyl fence, new skirting, new front deck, new eavestrough and downspouts, new sewer pipes, and a newly installed electrical hookup and meter, with a City of Calgary permit. Don’t wait to view this property - you won’t be disappointed! Lease approval is required. Pets are allowed with approval. Lease rate of $1100 per month includes water, sewer, garbage pick up and snow removal. Sunpark Mountview is across from Elliston Park, minutes to East Hills Shopping Centre, Stoney Trail, International Avenue, and all levels of transit, shopping, restaurants and amen ities. (id:52784)
225 Yorkville Boulevard Sw
Calgary, Alberta
Welcome to this NO CONDO FEE END UNIT TOWNHOME! Impressive curb appeal and a modern design blends with a highlyfunctional layout boasting 3 beds / 3 baths and over 1500 sq ft of finished living area. This home has also been highly upgraded throughout - raised kitchen cabinets with crown molding, upgraded luxury vinyl plank, quartz countertops, tiled bathroom walls, as well as many additional pot light fixtures. Upon entry the open concept is exemplified with an inviting Kitchen/Dining/Living space on the main floor. The kitchen is equipped with stainless steel appliances, full height kitchen cabinets, and loads of counter space and storage! There is also a cozy living room, a large pantry closet, a 2 piece bath and double attached garage. Upstairs, the primary bedroom is bright and spacious and has a private 4 piece ensuite with a large walk- in shower. The bonus room provides more privacy for the primary bedroom from the other 2 bedrooms upstairs. There is also a full laundry room and a 4 piece bath that completes the upstairs. The lower level is bright and has a 3 piece bathroom rough-in that is perfect for a future bathroom. This amazing home is also conveniently located minutes away from the Somerset LRT STATION, large Commercial Centers that include IKEA, T & T Asian Market, the Tsuut'ina Costco, the South Health Campus Hospital and has quick access to highways. This is the perfect home for you. Book your showings today! (id:52784)
65 Amblefield Heights Nw
Calgary, Alberta
Located within the popular new NW community of Ambleton, this fabulous Brand New Home is sure to impress. 9 Foot Ceilings and Luxurious Vinyl Plank Flooring sprawls through the Front Entrance into the Open Concept Kitchen, Dining and Living Room as well as the east facing flex room on the Main Floor. QUARTZ countertops, Stainless Steel Appliances, GAS STOVE, FULL CEILING HEIGHT Cabinetry with Crown Molding and a glass door Pantry Closet complete the modern Kitchen. A Spacious Dining Room and Living Room are great for Relaxing or Entertaining in. The upstairs features a center Bonus Room that Separates the Kids Rooms from the Parents' Master Bedroom. Plush Carpets cushion your Toes and Feet on the Upper Floor and Oversized Windows allow Sunshine to Beam into every room. There is a shared 4 Piece Bathroom and a large laundry room on this level as well. The Master/Primary Bedroom is Gigantic and can accommodate a King Size Bed with Night Tables and a Dresser or Two. There is also a walk-in Closet with a large window and a 4 Piece Ensuite Bathroom that completes this suite. Heading downstairs to the undeveloped basement, the Separate Entrance, 9 foot Ceilings, second Furnace, second Washer & Dryer Rough-ins, Bathroom Rough-Ins, Kitchen Rough-ins are conveniently placed for a future two bedroom basement development. The backyard comes with a double car parking pad, which can accommodate a future double detached garage. This west backyard amazing home is also conveniently located cross a playground, minutes away from the schools, public transit and amenities, including Carrington Shopping Center, Creekside Shopping Center, Walmart, Beacon Hill Costco, and T&T Asian Supermarket. It also has quick access to the Stoney Trail Highway and the Deerfoot Highway. Whether you want to Live Up and Rent Down, lease out the entire house, or live with multiple generations, this is the perfect home for you. Don't miss out on this gorgeous home! Book your showings today! (id:52784)
208, 3223 83 Street Nw
Calgary, Alberta
Welcome to Greenwood Village. Beautiful, completely renovated in 2021, 3 bed, 2 bath, 1160 sf mobile home in this NW amenities-rich community. This immaculately maintained home that shows like new is truly move-in ready. Laminate flooring throughout, white shaker-style kitchen cupboards, tiled backsplash, stainless steel appliances, coffee bar, and corner pantry, large kitchen island with pot lights, and a good size eating nook complete the kitchen area. Also in 2021 NEW WINDOWS, NEW FURNACE, All POLY B replaced with PEX, and newer roof. Electrical Panel – 2021 Baseboard and casing - 2021. 4 PCE ENSUITE has walk-in shower with tiled seat and awesome massage shower system. This great home has a huge sunken living room with black accent beams in the vaulted ceiling, and a step up to the kitchen and eating area. Separate laundry and furnace room can be found at the rear exit. The large master bedroom could easily fit a king bed, has a wall to wall closet with glass doors, and a black metal siding door that leads to the huge, fully tiled ensuite with a double sink vanity and walk in shower. Newer lighting, painted throughout in a modern palette, with a bright and airy feel. At the opposite end of the home are two additional bedrooms, the full bathroom, a nice entry with coat closet all makes this a great, functional floorplan. Add a carport, parking for two cars, a fenced backyard and a shed are all value-added items that round out this home to be terrific value! Located next to Greenwich Village, home of the famous Farmers Market West. This home is ideally located near Stoney Trail Ring Road for effortless citywide travel, and Highway 1 for a weekend getaway to Banff or Bragg Creek. Lease fee of $1375 monthly includes water, sewer, garbage pick up & snow removal. Calgary Transit and a school bus offers service through the park. Lease approval required, pets allowed. (id:52784)
99 Midgrove Drive Sw
Airdrie, Alberta
Experience elevated living in thid exceptional walkout home located in the highly desirable community of Midtown, Airdrie This stunning custom built walkout property perfectly blends modern luxury with everyday comfort. Offering 7 bedrooms, 5 bathrooms, two master suites, and over 3600 sq. ft. of fully developed living space, this home is designed to adapt to every stage of life.From the moment you step inside, you’ll appreciate the 10-foot ceilings on every level, oversized windows, and a bright open-concept layout that fills the home with natural light while showcasing beautiful lake views. The main floor features a welcoming foyer, spacious living and dining areas, and a chef-inspired kitchen with a built-in electric cooktop, wall oven, microwave, and full-height cabinetry for plenty of storage. The added SPICE kitchen with a gas range makes entertaining and everyday cooking effortless.Upstairs, you’ll find four generously sized bedrooms, including two luxurious master suites. The primary suite offers serene lake views, a walk-in closet, and 6-piece ensuite. The second master bedroom overlooks quiet green space and includes its own walk-in closet and ensuite. A bright bonus room and a convenient upper-floor laundry room complete this level.The fully finished walkout basement is perfect for entertaining or extended family living. It features two additional bedrooms, a full bathroom, a stylish wet bar —ideal for guests, teenagers, or potential rental income.Outside, enjoy a professionally landscaped backyard, new concrete step. Relax on your covered deck overlooking the pond while children enjoy the nearby playground.Recent upgrades include a new air conditioning system, concrete work, and more. Located just steps from green spaces, lake access, and with a school bus stop right across the street, this home truly offers luxury, convenience, and an unbeatable lifestyle.This is a rare opportunity you won’t want to miss—book your private sh owing today! (id:52784)
353 Windrow Crescent Sw
Airdrie, Alberta
Immaculately maintained and move-in ready, this 4-bedroom, 3.5-bathroom walkout home offers the perfect blend of comfort, style, and functionality. With 3 bedrooms upstairs and 1 on the lower level, this property has been meticulously cared for, with no smoking or pets ever inside.The main floor boasts a bright and spacious living room with expansive windows overlooking the pond, creating a serene backdrop for everyday living. The kitchen features a central island, granite countertops, and plenty of cabinetry, flowing seamlessly into the dining area and out onto a large deck—perfect for entertaining or simply enjoying the view.Upstairs you’ll find a bonus room ideal for a play space, home office, or media area, as well as two generous secondary bedrooms and the spacious primary suite. The 5-piece ensuite includes a soaker tub, double vanity, and separate shower, making it a true retreat.The fully finished walkout basement extends your living space with a spacious recreation room, an additional bedroom, and a full bathroom—ideal for guests or multi-generational living. Step outside to the low-maintenance backyard with artificial grass that backs onto a peaceful pond, offering privacy and year-round greenery.This home is a rare find for those seeking a move-in ready property with thoughtful upgrades, a functional floor plan, and an unbeatable location with pond views. (id:52784)
231 Windford Crescent Sw
Airdrie, Alberta
NO CONDO FEES | DOUBLE ATTACHED GARAGE | 3 BEDROOMS! Welcome to this beautifully upgraded home located in one of Airdrie’s most sought-after communities. Offering 3 bedrooms, 2.5 bathrooms, and a thoughtfully designed layout, this property truly has it all. Upon entry, you’ll immediately be drawn to the stunning chef-inspired kitchen, the focal point of the main floor. It features stainless steel appliances, sleek cabinetry, a modern backsplash, elegant color tones, ample counter space, and a large island with generous seating—perfect for entertaining. The kitchen seamlessly flows into the open-concept living room, where two large windows flood the space with natural light. Beyond the main living area, you’ll find a functional mudroom with direct access to the rear double attached garage, along with a conveniently tucked-away powder room. Upstairs, the primary bedroom is a true retreat, complete with a luxurious 5-piece ensuite showcasing white marble-style tile, dual sinks, and abundant natural light. A spacious walk-in closet and private balcony complete the space—ideal for enjoying your morning coffee or a quiet moment with a book. The two additional bedrooms are thoughtfully separated from the primary suite by the upper-level laundry area with side-by-side washer and dryer, offering added privacy. These bedrooms share a generously sized bathroom with dual sinks, perfect for families. The undeveloped basement offers excellent potential to customize a space that suits your family’s needs and lifestyle. Additional highlights include knockdown ceilings, pot lights, and ample storage. Ideally located with easy access to parks, schools, shopping, and Calgary, this park-front home delivers comfort, style, and convenience—all with no condo fees. (id:52784)
22 Hunters Gate
Okotoks, Alberta
OPEN HOUSE CANCELLED **NEW YEAR - NEW PRICE- NEW HOME**!!! Funky, Fabulous & Perfectly Priced for a Detached home in best community in Okotoks. Hunters Glen is nestled in a mature, tree-lined community, this home offers quick access to the scenic Sheep River pathways — perfect for morning walks, bike rides, and exploring Okotoks’ extensive green network. And amenities galore & just steps to Big Rock Elementary K-6 (& offers Junior Kindergarten) . No commuting & safer walking routes for the kids. This stylish 2 storey, 3 bedroom home sits on a huge lot, fully fenced with tons of yard for the kids/pets to run around. No shortage of parking either (3 vehicles easily). It offers a great floor plan, new luxury vinyl flooring throughout, window coverings, baseboard & casing, custom wall panelling, Benjamin Moore paint colours, all new lighting, shaker style doors, new windows, egress window in basement (can be used for a bedroom or office area), foyer has front hall closet, main floor bathroom w/ new toilet & vanity. The large living room has custom wall panelling, 2 large picture windows bringing in tons of sunlight. The custom CHEF’s kitchen will sure impress with its custom cabinetry, brand new high-end Kitchen Aid appliances, french door fridge with water & ice, separate wine/beverage area, built in wall oven & microwave, induction cooktop, deck mounted pot filler, pot drawers, gorgeous Quartz counters, deep sink with custom spray, trays & cutting board. The spacious dining room is perfect—it easily fits a full-size dining table, buffet or the moveable island (included), while still giving you room to move around comfortably. Whether you're hosting your first holiday dinner or enjoying everyday meals, it’s a space that brings people together. The coffered ceiling and built-in niches add a stylish touch making the room feel extra special without being over the top. Upstairs you have more custom panelling, 3 bedrooms & full bathroom with linen closet. The primary i s a good size and easily fits a king bed. The other two bedrooms are large and can easily fit 2 beds in each room. The lower level has big rec room, new paint, carpeting, funky wall panels, separate office/bedroom (with Egress window), laundry room and tons & tons of storage. The basement has sound proof ceiling (previous owner taught music), Furnace is 2006-new sensor 2022, Roof 2011, HWT 2025, new back fence 2023, washer/dryer 2018, kitchen appliances 2025. For the budget conscious, the attic has double the insulation. Deck, exterior lighting, fencing & shed newly stained/painted in 2025. Opposite the deck is a big shed for more storage. With this home being so close to every amenity you can think of schools, playgrounds, skatepark, Lions campground just to name a few, you won't be disappointed. THIS SURE IS A SMART PICK FOR FAMILIES WHO WANT OUTDOOR SPACE, STYLE, UNBEATABLE LOCATION & MOVE IN READY! (id:52784)

