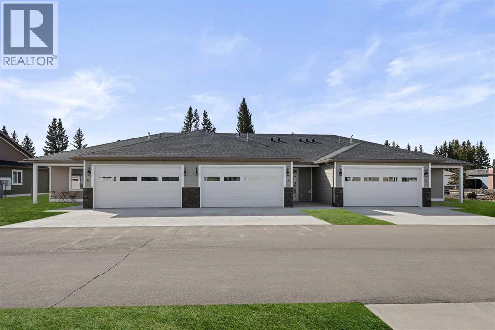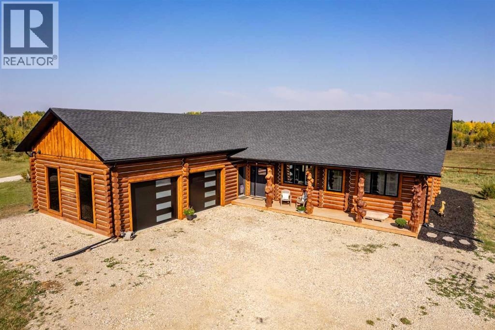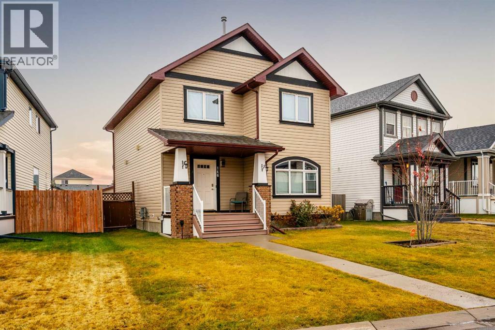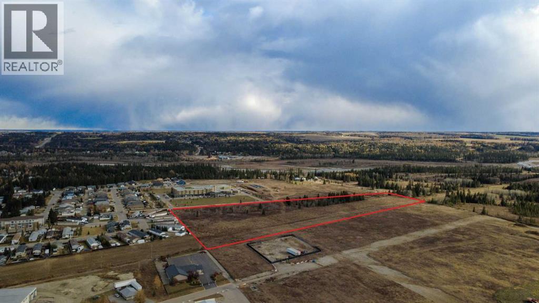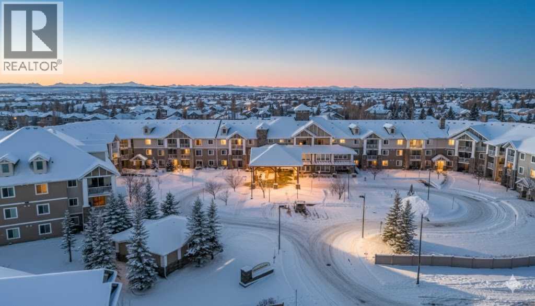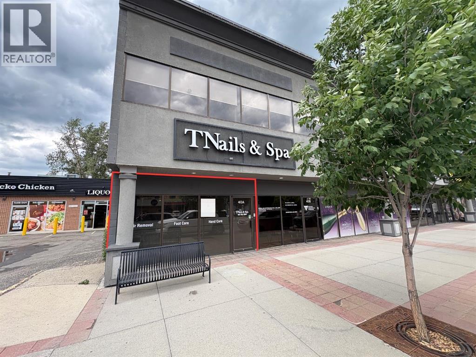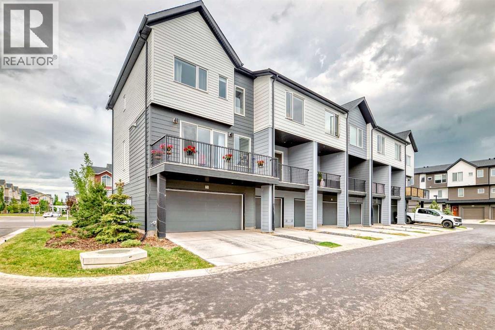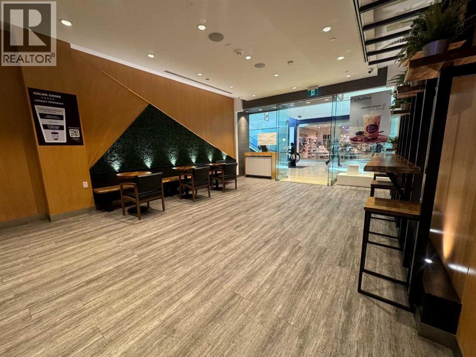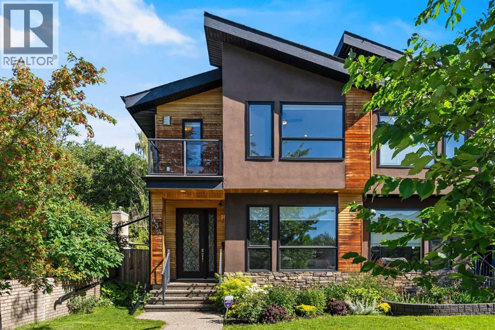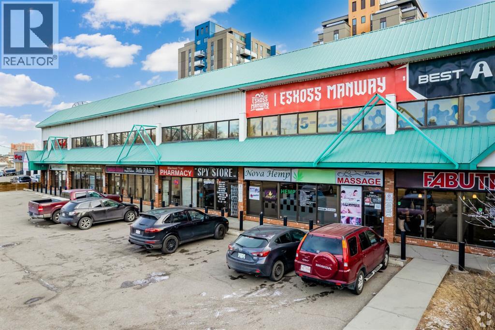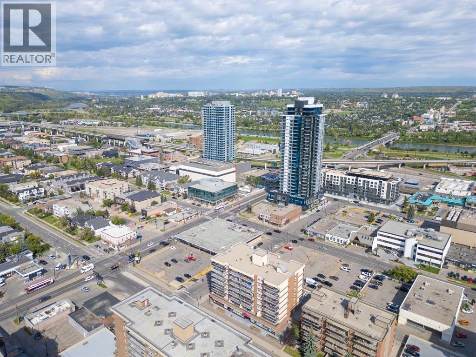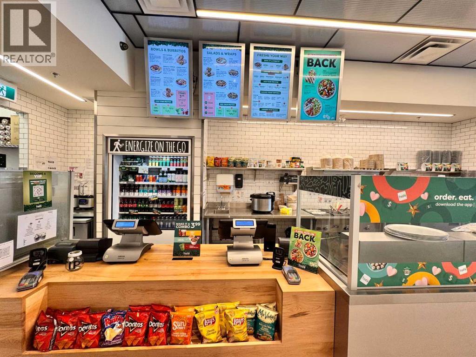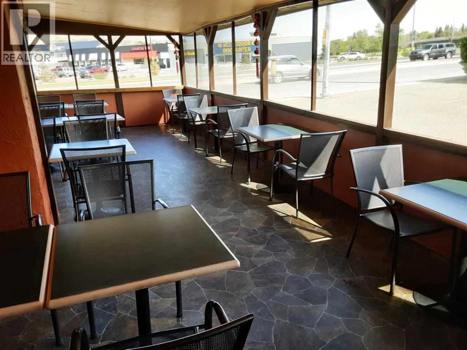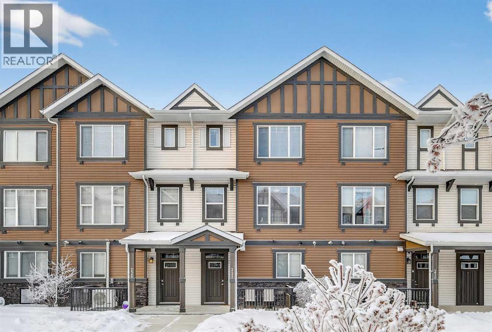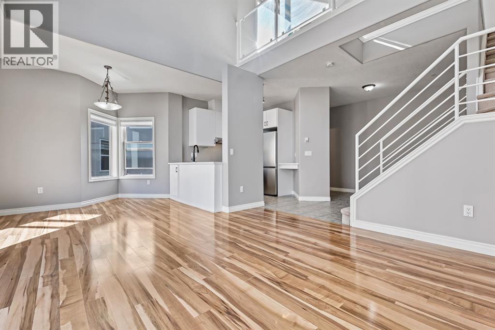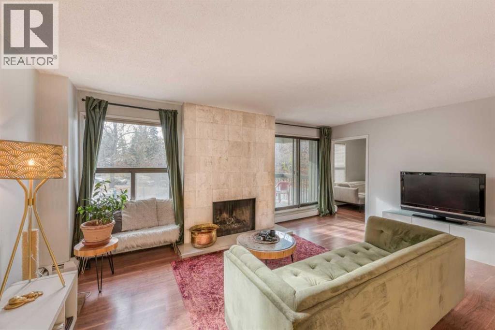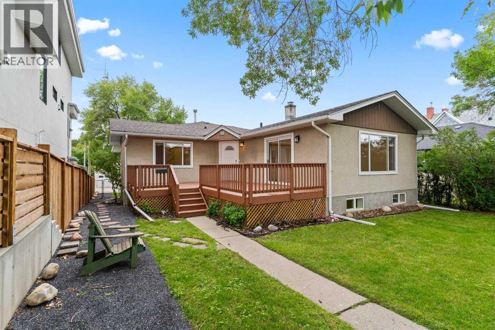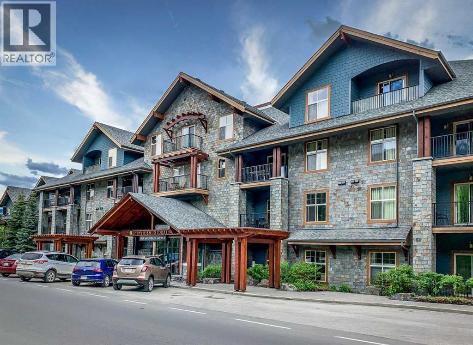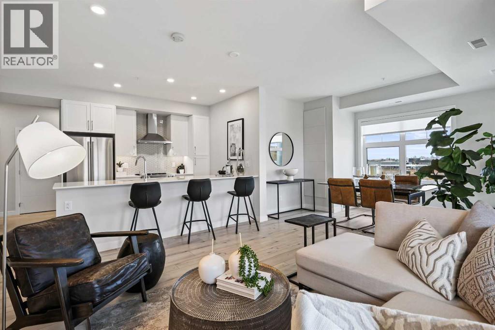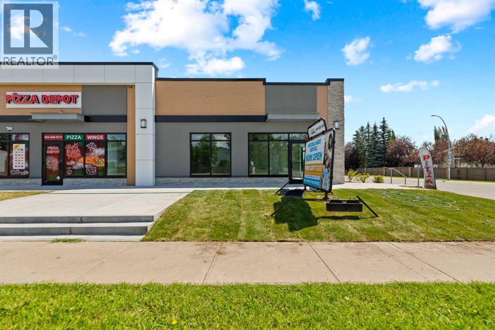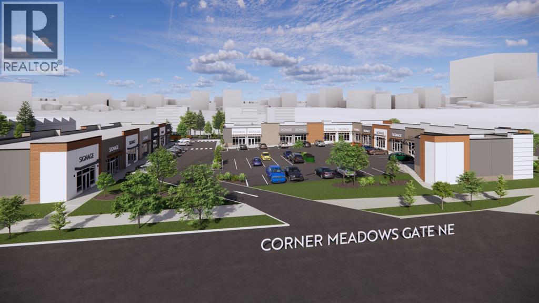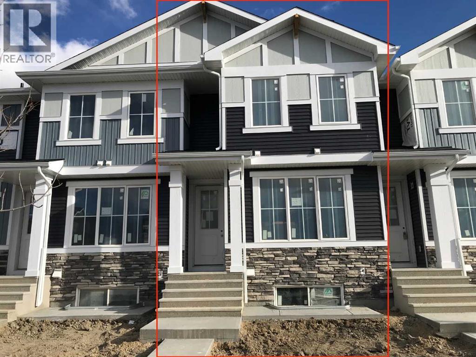28, 610 4 Avenue Sw
Sundre, Alberta
This Sundre villa offers a serene escape from urban life, surrounded by lush greenery and picturesque mountains. Situated in the heart of Sundre's vibrant community, Prairie Creek Crossing beckons with its promise of tranquil living for adults seeking a retreat or retirement haven. Step inside to discover a modern oasis designed for comfort and convenience. The open floor plan welcomes you with vaulted ceilings, creating an airy ambiance throughout. The kitchen is a chef's delight, with ample counter space, and a spacious pantry for all your culinary needs. Entertaining is effortless as the dining area seamlessly transitions into the inviting living room, providing the perfect setting for family gatherings and socializing. Retreat to the master bedroom, featuring a walk-through closet leading to a private 4-piece ensuite, offering a sanctuary of relaxation. Designed for ease of living, this single-floor layout eliminates the hassle of stairs, catering to adults looking to downsize without compromising on comfort. A over size single attached heated garage provides convenient parking for one vehicle, ensuring both practicality and security. Experience year-round comfort with in-floor heating throughout the home and garage, while exterior landscaping and snow removal are meticulously taken care of. Embrace the joys of pet ownership as Prairie Creek Crossing welcomes furry companions with board approval, allowing you to share your new home with your beloved pets. Beyond the doorstep, Sundre offers an array of recreational opportunities for outdoor enthusiasts, including hiking, fishing, camping, and trail riding amidst breathtaking natural landscapes. Indulge in quality golf courses or unwind at the local hospital, seniors club, or indoor recreational centre with an indoor pool and fitness facilities. Don't wait to embrace the retirement lifestyle you've dreamed of—seize the opportunity to live amidst Sundre's beauty and tranquility at Prairie Creek Crossing. (id:52784)
32101 Range Road 50
Rural Mountain View County, Alberta
Welcome to Wood Spirit Ranch - a beautiful horse ready property where quality meets quiet comfort. Experience the perfect blend of rustic charm and modern comfort in this stunning log home, crafted from beautiful spruce and pine logs and designed with slab-on-grade construction and in-floor heating throughout. Set on 5 fully fenced acres complete with paddocks, auto-waterers and horse shelters, this property is a dream for horse lovers or anyone craving country living with contemporary convenience. This is the only parcel out of the quarter allowing for concentrated livestock (1 animal unit per acre). Step onto the welcoming front porch and into a bright, open-concept living space where timeless details meet modern finishes. The living room features a beautifully restored 1920s wood-burning stove as its centerpiece, complemented by warm wood-clad vaulted ceilings and tempered, tinted windows that offer added privacy and style.The kitchen is as functional as it is striking, showcasing crisp white cabinetry, granite countertops with a leather finish and stainless steel appliances. Insulated interior walls ensure comfort and quiet throughout the home.This 3-bedroom, 2-bath layout includes a double attached garage with huge windows which fill the space with light, man door, doggy door and drains leading to a catchment system beneath. The home also offers a boiler system, HRV and a convenient laundry rough-in with hot and cold taps in the garage.Outside, you will find thoughtful touches that make this property stand out even more. A tranquil pond with its own thriving ecosystem invites you to relax and enjoy nature, while raised garden beds provide the perfect space for growing your own produce. The property also includes a prepared gravel pad currently where the cabin sits serviced with electrical and water. With every detail carefully considered, from the tinted windows to the vibrant outdoor spaces, this property offers a rare opportunity to enjoy modern log-home living with authentic country charm. (id:52784)
146 Copperstone Grove Se
Calgary, Alberta
Welcome to your beautiful home in the lovely community of Copperfield! This home features a warm and inviting front den/office, a fully-equipped kitchen with stainless steel appliances, an inviting living room with a corner gas fireplace, and a comfortable dining room to enjoy meals together. spacious and cozy house is perfect for families who want to enjoy quality time together while enjoying all the amenities this great community and location offer. Upstairs you'll find your new primary bedroom has a walk-in closet and a spacious en-suite with a soaker tub. This level also has a comfy loft space for an office or the kids to do their homework and generously sized 2nd and 3rd bedrooms with a Jack-and-Jill bathroom separating the two. This home also has a double detached garage meaning no more parking outside in the YYC winters! Welcome home to Copperfield: family-friendly, with excellent schools, parks, and community amenities, plus close to public transit and easy access to Calgary's ring road & Deerfoot trail. The basement is fully finished with a 4th bedroom, full bathroom, and a large rec room. The backyard is perfect for outdoor activities and relaxation, with plenty of room to play and enjoy the fresh air, and a great-sized deck for BBQ season! This welcoming home is awaiting you! (id:52784)
6 0 Street Sw
Sundre, Alberta
AN EXTRAORDINARY OPPORTUNITY AWAITS VISIONARY DEVELOPERS on the southwest edge of Sundre, Alberta. This expansive 15.05-acre parcel offers an exceptional combination of size, location, and potential — making it one of the most promising residential development sites in Central Alberta. Currently zoned R2 (Residential Medium Density), the property allows for both single-family and multifamily dwellings, and the Town of Sundre is open to exploring alternative zoning options to accommodate innovative community planning concepts. With direct access to full municipal services—including water, sanitary sewer, and natural gas—this land is ready for progress. Situated outside the floodplain and flood fringe, this property offers peace of mind and a solid foundation for long-term investment. Sundre is a thriving, full-service community nestled at the gateway to Alberta’s spectacular West Country, located just north of Calgary and south of Red Deer. With growing demand for residential housing and limited serviced land available, this is the ideal time to capitalize on Sundre’s expansion and become part of its next chapter of growth. Whether your vision includes a master-planned community, mixed-use residential development, or phased housing project, this property presents the scale and location to make it a reality. Don’t miss this rare opportunity to develop one of the most strategically positioned parcels in Sundre. (id:52784)
222, 428 Chaparral Ravine View Se
Calgary, Alberta
Secure 45+ Adult Living Condo with Lake AccessWelcome to this beautifully updated 2-bedroom, 2-bathroom condo located in a 45+ adult living community, offering both comfort and an active, social lifestyle. Set on the second floor for added security, this move-in-ready home features brand-new paint and flooring throughout, giving it a fresh, modern appeal.The thoughtfully designed layout includes a bright living area, functional kitchen, and the convenience of in-suite laundry. The spacious primary bedroom features its own private ensuite, while the second bedroom and additional full bathroom provide flexibility for guests or a home office.Enjoy a very secure building with exceptional amenities, including underground parking, a fully equipped fitness gym, communal kitchen, and inviting gathering areas where residents can enjoy planned social activities and events.Ideally located steps from a park, walking paths, and a lake, this home also offers exclusive lake access, perfect for relaxing walks, enjoying nature, and making the most of the surrounding community amenities.A fantastic opportunity for low-maintenance, worry-free adult living in a well-managed and welcoming building. (id:52784)
40a Elizabeth Street
Okotoks, Alberta
Great retail space in a fabulous location in downtown Okotoks. This 1121 sq ft space has tiled flooring, lots of natural light from the south facing windows and both street parking and a parking lot for the building making it easy for your customers. Downtown Okotoks has a variety of events going on throughout the year which means a lot of foot traffic too. Lease rate is $25 per square foot and op costs for 2025 are $13.69 per square foot which includes heat, water, sewer and electric. Please note the 3D tour shows the space as it was, the front room has been removed and the ceiling is open ready for your ideas! (id:52784)
71 Skyview Ranch Avenue Ne
Calgary, Alberta
WELCOME to beautiful SKYVIEW RANCH. 3 storey townhome with a den on the main floor, DOUBLE ATTACHED GARAGE END UNIT , 3 bedrooms, 2.5 baths , AC System and LOW CONDO FEES. The main floor living area features an OPEN floor plan with 9' ceilings, LARGE BRIGHT WINDOWS, VINYL PLANKS flooring. BRIGHT & SPACIOUS kitchen with large island. COZY living room, Lots of natural light. Upper floor consists of Master Bedroom and an ensuite, 2 additional bedrooms with 4pc bath and laundry room completes the upper level. Future LRT station within walking distance, multiple schools and shopping nearby and a playground. Pls CALL NOW to view !!! (id:52784)
120, 317 7 Avenue Sw
Calgary, Alberta
Franchised bubble tea business for sale in downtown Calgary, offering a prime location with high foot traffic. This 1,063 square foot establishment boasts a modern interior and a loyal customer base. The monthly rent is $12,000, reflecting its premium position in the bustling downtown area. This is a fantastic opportunity to own a popular and well-established bubble tea franchise in the heart of Calgary’s commercial district. (id:52784)
434 30 Avenue Nw
Calgary, Alberta
Welcome to this modern home in Mount Pleasant, just steps from Confederation Park and minutes to DOWNTOWN, U of C, and SAIT. With OVER 2,800 SQ. FT. of beautifully designed living space, this property blends style, comfort, and functionality.The main level is bright and open, showcasing WIDE PLANK HARDWOOD floors, a dramatic OPEN-RISER STAIRCASE, and a stone-accented fireplace. The chef’s kitchen is equipped with sleek cabinetry, QUARTZ counters, a 6-burner GAS COOKTOP, built-in wall oven, and a large island with wine storage, perfect for everyday living and entertaining.Upstairs, the VAULTED primary retreat offers a PRIVATE BALCONY, custom walk-in closet, and SPA-INSPIRED ENSUITE with dual vanities, a JETTED TUB, oversized rain shower, and skylights. Two additional bedrooms share a full bath, while an OPEN DEN WITH CUSTOM BUILT-IN CABINETRY creates an ideal home office or study space. A convenient LAUNDRY ROOM WITH SINK completes this level.The FULLY DEVELOPED BASEMENT extends your living space with a second fireplace, BUILT-IN MEDIA SHELVING, a WET BAR with beverage fridge, a fourth bedroom, and a luxurious STEAM SHOWER.Outside, the sunny, LANDSCAPED BACKYARD offers the best of inner-city living with enough outdoor space to relax, entertain, and garden, a rare combination of privacy and space so close to it all. The detached DOUBLE GARAGE is insulated and drywalled, while CENTRAL AIR CONDITIONING ensures year-round comfort.This coveted location provides access to TOP SCHOOLS, the winter club, golf, shops, cafes, and an easy commute to DOWNTOWN. Do not miss your chance to enjoy the perfect balance of high-end design and everyday practicality. Book your private showing today. (id:52784)
5720 Macleod Trail Sw
Calgary, Alberta
Professionally developed 2nd floor office space with plenty of natural light. Building fronts onto Macleod Trail for excellent exposure. Excellent location and competitive lease rate, large pylon facing traffic in both directions. Suitable for a variety of businesses. Office space from 500 sq.ft to 1,550 sq.ft available. Quick access to Glenmore, Deerfoot and minutes to Chinook Center and Calgary Downtown. Plenty of parking on site at no additional cost. Main floor retail space are also available for lease. Please check A2178898 for more details. (id:52784)
806, 1334 12 Avenue Sw
Calgary, Alberta
This bright and well-positioned 1-bedroom, 1-bathroom condo presents an outstanding opportunity for both first-time buyers and savvy investors looking to secure a foothold in Calgary’s downtown core. Thoughtfully updated with fresh paint and brand-new laminate flooring, the unit offers a clean, modern canvas that’s move-in ready with room to make it your own. Perched on the 8th floor of The Ravenwood, the home is filled with natural light, highlighted by a large patio door that opens onto a covered balcony—an ideal spot to enjoy morning coffee, evening sunsets, or the vibrant city atmosphere. The efficient galley-style kitchen provides generous cabinetry, while the spacious living area easily accommodates both everyday living and entertaining. A full 4-piece bathroom and a comfortable bedroom with window and closet complete the space. With secure building access, elevator service, and an unbeatable location just steps from restaurants, shops, and transit, this condo offers exceptional value and urban convenience in the heart of downtown. (id:52784)
800, 999 36 Street Ne
Calgary, Alberta
An exciting opportunity to own a franchise beverage store in a prime location! This well-established business operates from an 800 sq. ft. space with a monthly rent of $5,500, including utilities. The store features a fully equipped kitchen and focuses on serving beverages made with fresh ingredients, offering a high-quality product that keeps customers coming back. With a manageable 5% royalty fee, this turnkey operation is ideal for someone looking to step into a thriving business with a proven brand and a strong customer base. Don’t miss out on this chance to own a successful store in a premium area! (id:52784)
5753 Signal Hill Centre Sw
Calgary, Alberta
An excellent opportunity to own a well-established Freshii franchise in a prime SW Calgary location! This turnkey business is situated in a high-traffic area, attracting a steady flow of customers seeking fresh, healthy, and delicious meals. Size: 1,128 sq. ft. Monthly Rent: $6,130 Loyalty Fee: 6%. The restaurant offers a modern and inviting atmosphere with a well-equipped kitchen and seating area, making it ideal for dine-in, takeout, and delivery services. With a growing demand for nutritious fast-casual dining, this business presents great potential for continued success. Perfect for owner-operators or investors looking to step into a proven franchise model with strong brand recognition. (id:52784)
67-71 Bridge Street
Drumheller, Alberta
Exceptional commercial property, located in the heart of Drumheller, offers a lucrative investment opportunity. A generous 11,880 sqft of commercial space, providing ample room for various business ventures. Independent parking lot with 18 designated spaces, ensuring convenience for both clients and employees. Currently generating an annual rental income of $36,000, a testament to its value as a sound investment .Property tax and equipment & facility maintenance are the responsibility of the tenant. Strategically situated for optimal visibility and accessibility, attracting foot traffic and potential customers Commercial Zoning providing flexibility for different business types. 1.5 hours drive to Calgary (id:52784)
228 New Brighton Walk Se
Calgary, Alberta
DOUBLE ATTACHED GARAGE with PARKING PAD, and green space. 1600 sq/ft TOWNHOME in the upscale community of New Brighton. The front patio area faces a sunny green space and walkway providing the perfect space for you to sit and relax. Upon entering you are greeted with a LARGE foyer with TONS of storage, a separate laundry room and access to your attached double garage with a full double driveway to allow for extra parking. Upstairs on the second level is a bright airy common space with lofty 9 FT CEILINGS. The spacious bright kitchen features white QUARTZ countertops, full upper cacbinets, a pantry and an OVERSIZED 10 FT ISLAND - perfect for entertaining! The dining area provides ample seating space. while the bright living room flows seamlessly onto the covered balcony with a gas line BBQ hookup. Adjacent to the living area, you'll find a handy office nook. A 2-piece guest bath adds extra convenience. Third level is the Master Bedroom with WALK-IN closet and 3 pce ENSUITE bathroom. Two additional Bedrooms and another 4pce bathroom complete the upstairs. Don't miss this opportunity to live in this beautiful area. This home has everything you or your young family needs. Close to Parks, Schools, South Trail Crossing Shopping, Transit, New Brighton Community Center and Athletic Park with Skating, Water Park, Tennis & more! (id:52784)
1207, 1514 11 Street Sw
Calgary, Alberta
Welcome to 1207, 1320 sq/ft multi-level apartment nestled in the heart of the vibrant Beltline district. The open-concept main floor boasts soaring ceilings and expansive windows that create an airy and inviting atmosphere. The main floor kitchen has been completely renovated, new cabinets, countertops, stainless-steel appliances make cooking a pleasure while the balcony is great for barbecuing. Natural light fills this corner unit year-round, while a charming corner fireplace make it the perfect retreat during Calgary’s winter months. The upper bonus room offers a flexible bonus space that opens onto a second balcony. The lower-level houses two bedrooms, two full bathrooms, and a convenient laundry/storage room. The primary bedroom has a walk-through closet and ensuite bathroom and the extra windows provide a lovely cross breeze. This unit also comes with the rare luxury of having TWO (one titled, one assigned) heated underground parking spots. Storage is located in the front of your parking stall. Don’t wait, this unique condo will not last long. (id:52784)
305, 626 24 Avenue Sw
Calgary, Alberta
HISTORIC CLIFF BUNGALOW - INVITING CONDO - 2 BEDROOMS - 1 BATH – 982 SQ. FT. OF LIVING SPACE – OFF STREET PARKING – WOOD BURNING FIREPLACE - AIR CONDITIONED - NUMEROUS UPDATES. Welcome home. Awesome home for a working professional, a newly wed couple or young family. The complex is well maintained, has a modern elevator and a park like feel that is right next to an expansive ridge that has hundreds of mature trees. The condo has a exceptional floorplan that features the following: Quiet end unit / Lots of natural light flowing in / A walk-through master bedroom closet / Plenty of in-suite storage / In-suite laundry / An open concept dining area-living room-kitchen / Granite counters / A relaxing balcony overlooking a park across the street / 8 feet ceilings / Laminate flooring / And much more! Location, Location and Location: 15 minutes to The Children's- Foothills-Rockyview Hospitals. 9 minutes to Downtown. 6 minutes to Stampede Grounds (Cowboys, The Casino, The Saddledome and more). 7 minutes to Lindsay Park and The MNP Sports/Recreation Centre (swimming, running, weights, yoga, racquet sports and more). 4 minutes to 17 Ave SW/ The Red Mile’s awesome nightlife and appetizing eateries. 3 minutes to the heart of 4th St SW’s many trendy shops and flavorful restaurants. Close to public transportation, walking paths, schools, libraires, supermarkets, Elbow River rafting-many beaches and more. Several minutes away from major roads and highways. Don’t miss this great condo! (id:52784)
7032 78 Street Nw
Calgary, Alberta
Welcome to this long-term owner, newly renovated 5-bedroom, 3-bathroom bi-level in sought-after Silver Springs NW. Offering approx 2,700 sqft of upgraded living space this home is above average size in the area. Highlights include brand new windows, doors, kitchen, bathrooms, flooring, lighting, roof (2023), furnace, HWT, gutters, Hardie board, and asphalt driveway.The open-concept main floor features high ceilings, custom glass railing, marble tile entry, and a sunlit, spacious living room. The modern kitchen showcases an oversized 5x8 quartz island, new Frigidaire appliances, and custom cabinetry. The primary suite includes dual closets and a 3pc ensuite, while two additional large bedrooms share a 5pc bath.The bright lower level, with direct access to the attached oversized double garage, offers a spacious rec room with fireplace & wet bar, additional two bright bedrooms, a 3pc bath, and new Midea washer/dryer.Set on a large lot (including RV parking pad) and friendly, quiet street. Walking distance to schools, parks, transit, and Crowfoot amenities — this home is quick possession, move-in ready and a rare find. (id:52784)
1831 18a Street Sw
Calgary, Alberta
Amazing Property at an Amazing Price.... In one of Calgary's most sought-after inner city neighbourhoods. This unique property surpasses all expectations.... Beautifully renovated and lovingly maintained, this home embodies all of the character from its original form to its present renovated and expanded configuration - perfectly balancing timeless charm with contemporary conveniences. An abundance of space to work with: 1,865 square feet up and 783 square feet downstairs in lower walkout level - also with 20' x 22' garage. Large lot as well. 4 bedrooms up and potentially 5th huge bedroom down... (or use as a rec./flex room). Spacious primary bedroom has a full ensuite bathroom - there are 3 full bathrooms and 1 half bath in total. The bright and airy main floor is filled with natural light from large sunny windows throughout. Mature landscaping with beautiful large trees and hedges front and back. The double attached garage is accessible from inside or outside. Prime location straddling the Knob Hill/Bankview boundary just minutes to downtown via 17 Avenue... or be on Crowchild Trail in 2 minutes. Great access to transit and all the conveniences of inner-city living - easy walk to a variety of green spaces and community amenities including walking/cycling paths, playgrounds, parks, tennis courts, community gardens and schools. Minutes to Marda Loop or the well-established 17 Avenue dining and shopping hot spots. Rental Rate of $3,175 plus utilities. This lovely home has it's own furnace and hot water tank and it's own separate laundry room as well. This property should check all the boxes and offers a relaxing and convenient lifestyle opportunity that is truly unique. Pets will be considered on a case by case basis as part of any application with pet fee amount dependant on type, breed and size.Check out the virtual tour and floorplans... This is a one-of-a-kind opportunity. ***Tenant must be able to do some yard work and be able to shovel front and ba ck walkways in the winter ** (id:52784)
217c, 1818 Mountain Avenue
Canmore, Alberta
This bright, SW Facing Corner, 2 bedroom, 2 bathroom unit in Silver Creek Lodge features fantastic views of the Sweeping Southern Mountain Ranges, and West to Banff's Cascade Mountain. An oversized, wrap around deck is ideal for unwinding and soaking in the mountain views and evening sun. BEING A 1/4 SHARE OWNERSHIP, this gives you 1 week per month to enjoy a lifestyle in the Rockies, or collect income from guests. The unit comes fully-furnished and features an open concept design, with granite counter-tops, stainless steel appliances, maple cabinets, slate and hardwood floors, in-suite laundry. On site amenities include an exercise facility, relaxing spa, two hot tubs, steam room and the popular Wild Orchid Bistro & Sushi Lounge. If you've been looking for the ultimate mountain escape at a great price, you don't want to miss this opportunity! Owner pets are allowed, but guest pets are not allowed. LISTING PRICE INCLUDES GST (id:52784)
326, 255 Les Jardins Park Se
Calgary, Alberta
**BRAND NEW HOME ALERT** Great news for eligible First-Time Home Buyers – NO GST payable on this home! The Government of Canada is offering GST relief to help you get into your first home. Save $$$$$ in tax savings on your new home purchase. Eligibility restrictions apply. For more details, visit a Jayman show home or discuss with your friendly REALTOR®. LOVE YOUR LIFESTYLE! Les Jardins by Jayman BUILT next to Quarry Park. Inspired by the grand gardens of France, you will appreciate the lush central garden of Les Jardins. Escape here to connect with Nature while you savor the colorful blooms and vegetation in this gorgeous space. Ideally situated within steps of Quarry Park, you will be more than impressed. Welcome home to 70,000 square feet of community gardens, a proposed Fitness Centre, a Dedicated dog park for your fur baby, and an outstanding OPEN FLOOR PLAN with unbelievable CORE PERFORMANCE. You are invited into a thoughtfully planned 2 Bedroom, 2 Full Bath TOP FLOOR CORNER UNIT plus expansive balcony beautiful CORNER Condo boasting QUARTZ COUNTERS through out, sleek STAINLESS STEEL KITCHENAID APPLIANCES featuring a refrigerator with French doors with built-in water and ice, dishwasher with stainless steel interior, slide in stainless steel electric convection range with ceramic cooktop, built-in microwave and designer hood fan. Luxury Vinyl Plank Flooring, High End Fixtures, Smart Home Technology, A/C and your very own in suite WASHER AND DRYER. This beautiful suite offers a spacious dining/living area with sliding doors and large bright windows, a spacious entry corridor with two storage closets, an expansive balcony, a galley kitchen design with an extended eating bar, and side-by-side laundry. STANDARD INCLUSIONS: Solar panels to power common spaces, smart home technology, air conditioning, state-of-the-art fitness center, high-end interior finishings, ample visitor parking, luxurious hallway design, forced air heating and cooling, and window coverings in bedrooms. Offering a lifestyle of easy maintenance where the exterior beauty matches the interior beauty with seamless transition. Les Jardins features central gardens, a walkable lifestyle, maintenance-free living, nature nearby, quick and convenient access, smart and sustainable, fitness at your fingertips, and quick access to Deerfoot Trail and Glenmore Trail. It is located 20 minutes from downtown, minutes from the Bow River and pathway system, and within walking distance to shopping, dining, and amenities. Schedule your appointment today! (id:52784)
280, 11808 24 Street Sw
Calgary, Alberta
1000 sqft full retail in brand new retail shopping centre available for Sale in woodlands plaza in woodbine community. Located on a very busy 24street sw. It is a corner unit towards 24 street great exposure perfect for a small retail business. lots of Parking. Seller would also consider leasing out the space. (id:52784)
110 Cornerstone Manor Ne
Calgary, Alberta
Brand new 29000 Sqft shopping center on Country Hill Blvd NE (Cornerstone) ....Walking distance to future LRT. Great opportunity to get prime location to start up your new business. Surrounded by multifamily and apartments. Minutes away to Deerfoot and Stoney trail. (id:52784)
334 Sundown Road
Cochrane, Alberta
Excellent Value in Sunset Ridge || Introducing the Inverness by Douglas Homes Master Builder — a beautifully designed west-facing townhouse offering 3 bedrooms, 2.5 bathrooms, a full basement, and a rear detached garage. With no condo fees and complete front-and-back landscaping, this home blends modern comfort with practical, low-maintenance living. Step inside and you’re welcomed by an open, airy main floor with 9-foot ceilings and abundant natural light. The layout creates a comfortable flow from the living room to the dining nook, leading into an L-shaped kitchen with a window overlooking the east-facing backyard — a thoughtful touch that adds both light and function. Premium finishes include engineered hardwood floors, quartz countertops, and stainless-steel appliances. Upstairs, the spacious primary suite features a walk-in closet and private ensuite, with two additional bedrooms and a convenient upper-floor laundry. Outside, you’ll find a treated wood deck, front concrete pad, and a fully landscaped, fenced yard ready to enjoy. All this in a sought-after community close to schools, pathways, and mountain views — move-in ready in around 90 days. Key Highlights | Townhouse | No Condo Fees | Rear Garage | Full Landscaping (Front & Back) | 9' Ceilings | Quartz Counters | Engineered Hardwood on Main | Upper Floor Laundry | Treated Wood Deck | Front Concrete Pad. *** Please note: Landscaping and yard completion are seasonal items and subject to weather conditions. (id:52784)

