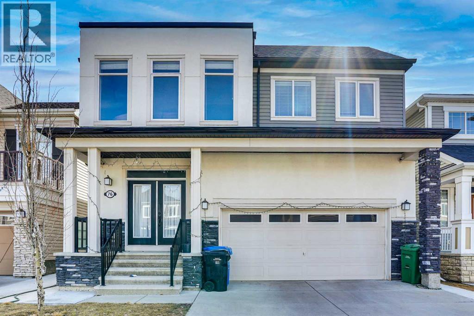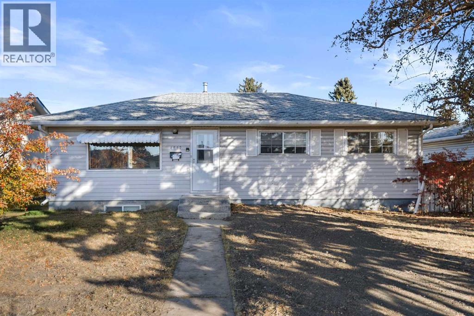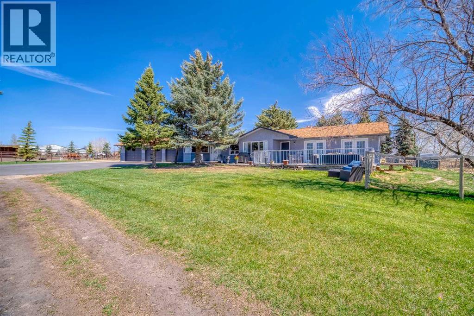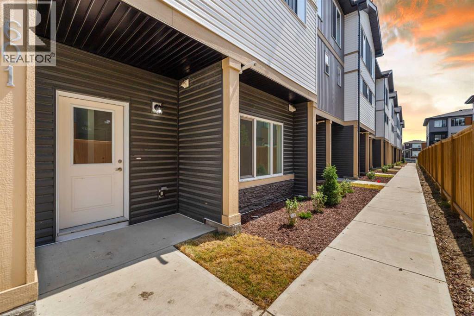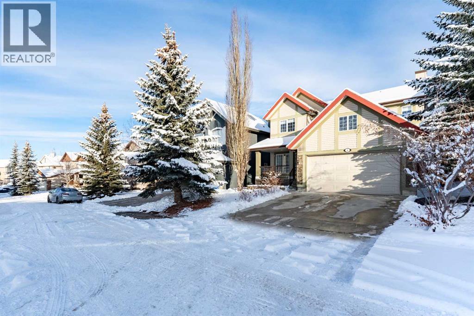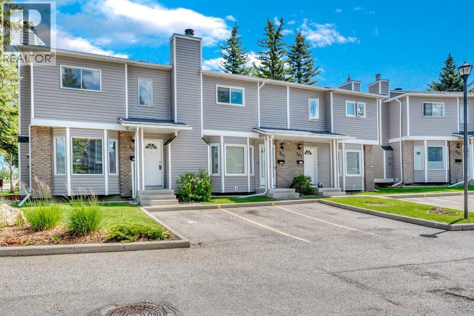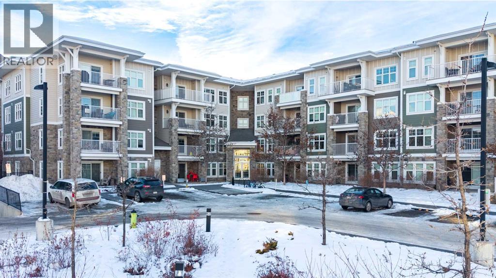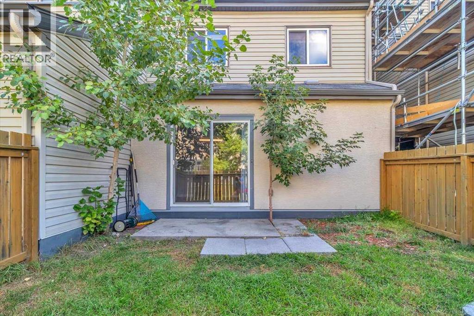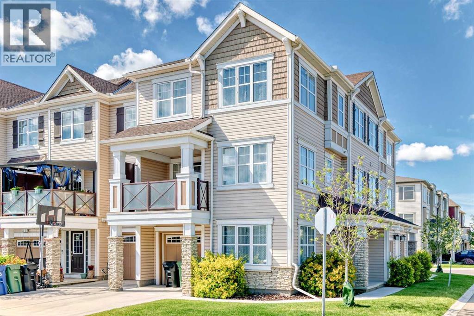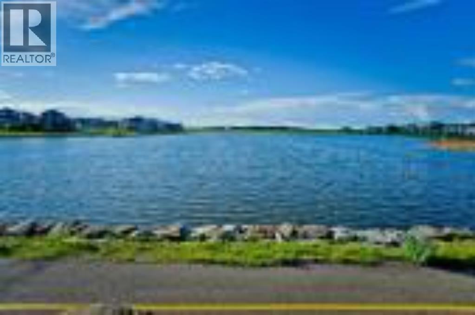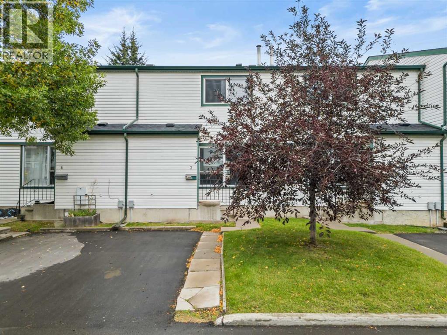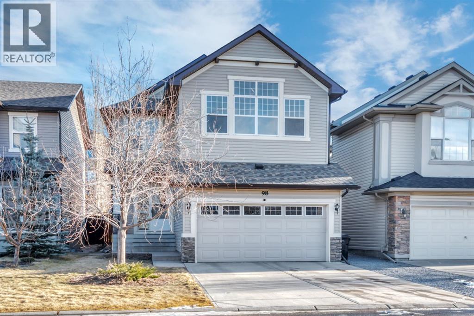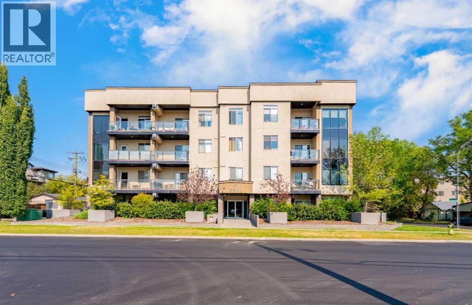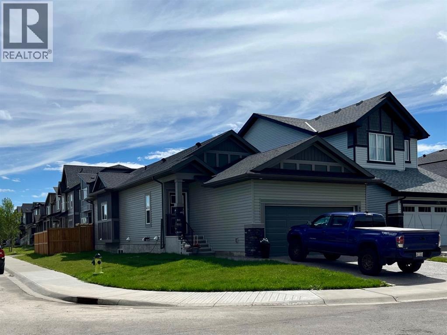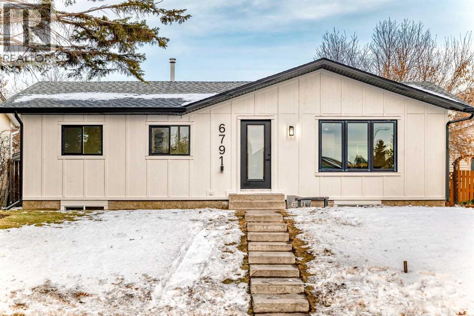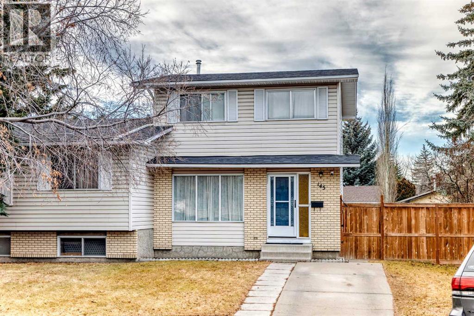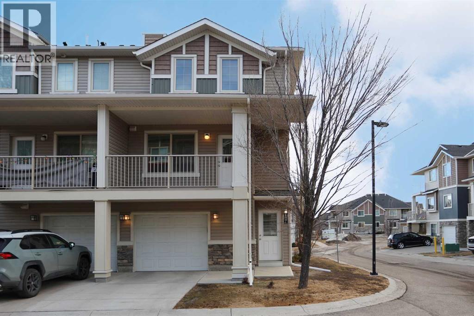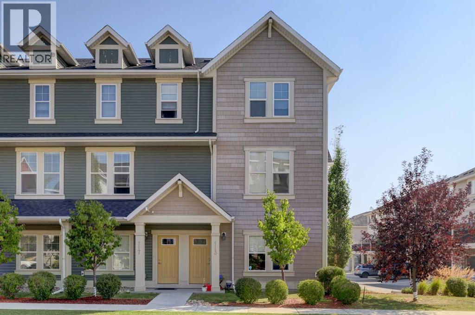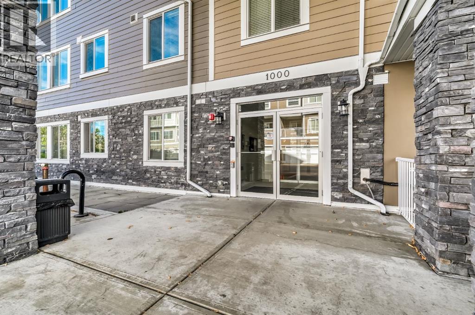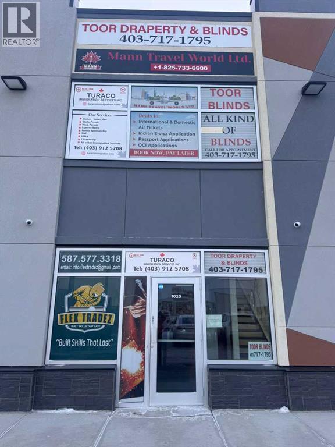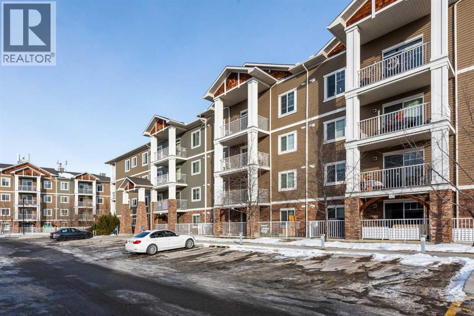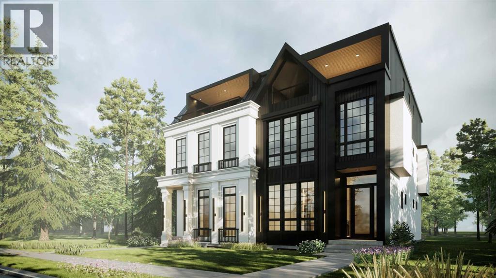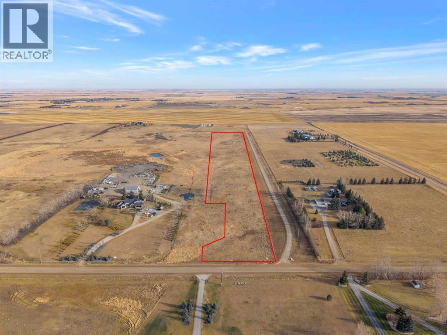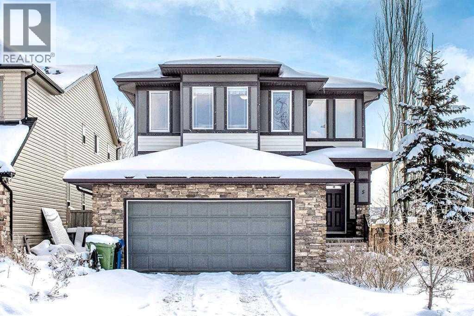76 Cityscape Grove Ne
Calgary, Alberta
MOTIVATED SELLER.Welcome to this beautiful home located in Cityscape. Boasting 3 spacious bedrooms upstairs and big Bonus room. The Master bedroom boasts a spa like 5 piece en-suite with soaker tub, his & her spacious walk in closet. Open concept main floor with spacious living room with gas fire place, a den/office and 2pc bath. The kitchen is complete with stainless steel appliances and a large island. Undeveloped basement .SEPARATE Side Entrance. Priced for quick sale. (id:52784)
4612 Fortune Road Se
Calgary, Alberta
REDUCED TO SELL!!!. Welcome to a well maintain and well located bungalow, this fully developed bungalow is move in ready, and has undergone renovation over the past years including an upgraded kitchen with upgraded cabinets, updated baseboards, updated main bath, vinyl plank flooring throughout, 3 bedrooms up and sliding patio doors lead from the dining area to the rear large backyard deck, including easy-maintenance yard features, which is ideal for entertainment, and lots of room for the kids to hangout. The finished basement features a shared common laundry and offers a separate entrance to the basement, huge rec room/family living room, beautiful 5 piece spa quality bath accented with double sink vanity, 6' jetted tub and vinyl plank flooring. High efficiency furnace and hot water tank. The massive yard allows for future RV storage. Close to schools, transit and shopping.A must see. (id:52784)
354142 48 Street E
Rural Foothills County, Alberta
A good opportunity does not come often. An amazing opportunity is even more rare! This once in a lifetime opportunity is truly incredible! 29 acres of land, just on the edge of the fast growing town of Okotoks only a short drive to Calgary. Quiet and serene property, with panoramic views of the magnificent Rocky Mountains to the West! Stunning solar gates as you enter the property tree lined paved driveway and the sellers made sure there is enough room to make sure you are off the main road with a rig while you wait for the gates. Just across the street from the newly developed High-End Luxurious neighbourhood of Green Haven Estates. Easy and quick access to Amenities and Recreation the city has to offer. Only 3 minutes to Okotoks Costco through 370 Ave E. Currently operating as an Equestrian Boarding that allows up to 40 horses! This is almost unheard of! With private and semi private paddocks, 38 to be exact!! As well as 4 quarantine pens. Inside there is the potential to have 20 indoor stalls as well as 2 tie stalls, hot and cold wash rack, blanket storage, tack locker room and feed room. The property also features 3 riding rings the Heated indoor arena 80’ x 120’ outdoor sand ring 150’ x 220’ outdoor all weather ring 160’ x 80’ outdoor dressage ring and round pen 40’. As well as a 2 km trail around the back acreage. The lights in the barn and arena were upgraded to LED. Can hold as an investment, or develop the property for future Residential or Commercial Use. Could potentially develop into Residential 5 Acre Lots, or 1 Acre lots like in Green Haven Estates. Your vision can come to life, and become reality here! (id:52784)
603, 90 Corner Meadows Manor Ne
Calgary, Alberta
Brand New ,3 Storey Townhome with double car garage (19.5 X 19) attached In Cornerstone. With total of 4 Bedrooms and 4 washrooms. Stainless steel appliances, quartz countertop throughout the house. Huge balcony with gas line for summer BBQ. Walking distance to shopping center and many more facilities. Just 10 minutes' drive to Airport, easy access to Stoney trail and Deerfoot trail (id:52784)
4 Crestridge Way Sw
Calgary, Alberta
Discover a welcoming blend of comfort, function, and versatility in this thoughtfully designed 2-storey home in the sought-after community of Crestmont. Perfectly positioned for those who value peace and accessibility, this property offers the best of suburban living with quick routes to both the mountains and downtown Calgary. With 2048 sq ft above grade, the main level is arranged to support today’s busy lifestyle. A flexible front room greets you at the entrance - an ideal spot for a quiet home office, study, or reading lounge. The central air conditioning ensures year-round comfort, while the bright and modern kitchen invites everyday cooking and easy entertaining with its stainless steel appliances, ample storage, and generous prep space. The open layout flows comfortably through the main living areas, making the home feel warm, balanced, and practical for daily living. Upstairs, four well-sized bedrooms and two full bathrooms provide plenty of private space for family or guests. The finished lower level adds even more value, offering additional living space along with an illegal 1-bedroom suite featuring its own separate entrance—an excellent option for extended family, guests seeking privacy, or potential rental income. The kitchenette includes a two burner induction countertop stove, fridge, microwave and ventless washer and dryer . Outdoors, the property shines with a mature and beautifully landscaped yard that creates a private, inviting setting for relaxation or play. The large double front-drive garage offers secure parking and storage, but the true standout is the impressive 460 sq ft detached workshop tucked into the backyard. Heated, well-lit, and equipped with its own access, this versatile structure is far more than a simple outbuilding. It’s a dream space for hobby enthusiasts, fitness lovers, or anyone craving a dedicated spot for woodworking, crafting, a home gym, or a personalized retreat. Crestmont’s location amplifies the appeal of this home. Nestled on the city’s west side, you’re only minutes from the highway - perfect for quick escapes to ski hills, trails, and mountain adventures. Yet the downtown core is just a 15-minute drive away, offering the full range of Calgary’s amenities, from shopping and dining to arts and entertainment. This property delivers space, flexibility, and convenience in a truly exceptional setting -a wonderful place to settle in, stretch out, and make your own. (id:52784)
103 Riverglen Park Se
Calgary, Alberta
Welcome to your forever home. This beautifully maintained townhome is a rare find, featuring no poly-b plumbing, a desirable corner unit layout, and extra windows that fill the space with natural light. From the moment you walk in, you’ll appreciate the bright and open floor plan. A cozy fireplace anchors the main living area, while large windows provide peaceful views and an abundance of natural light. The kitchen offers a large island, plenty of cabinetry, and a lush, green view out the back window that adds a sense of calm to your everyday routine. Upstairs, you'll find a spacious bonus room that can easily be converted into a third bedroom if needed. The massive primary bedroom, a second generously sized bedroom, and a large, well-appointed bathroom complete the upper level. The partially finished basement is ready for your personal touch — whether you're looking to add a home office, gym, or extra living space. Situated within walking distance to all Riverbend schools, shopping, and parks, this home offers unbeatable convenience. Even better, its corner location and thoughtful design provide a sense of privacy that's hard to come by in townhome living. Don't miss your chance to call this incredible home yours. Book your showing today before it's gone! (id:52784)
3311, 11 Mahogany Row Se
Calgary, Alberta
Welcome to your next home in Mahogany—one of Calgary’s most sought-after lake communities, where convenience, comfort, and year-round recreation come together. Located in the well-designed 51 Oak complex, this third-floor condo offers a wonderful blend of modern style and effortless living. Almost new and built around a beautifully landscaped central courtyard, the development features three thoughtfully arranged buildings that create a quiet, welcoming atmosphere from the moment you arrive. Inside, 2 bed home is bright, spacious, and impressively functional. Fresh new flooring installed in 2024 adds a clean, updated feel throughout. The open kitchen is designed for everyday ease—complete with sparkling stainless steel appliances (including a fridge with water and ice), granite countertops, a deep double sink with a bistro-style faucet, tall cabinetry, and a stylish subway tile backsplash. A convenient breakfast bar connects the kitchen to the main living area, creating an inviting space for both relaxing and entertaining. Large windows fill the home with natural light and offer a lovely view of the quiet courtyard below. The bathroom features a modern vessel sink and a deep soaker tub—ideal for unwinding at the end of the day. You’ll also enjoy the practicality of an in-suite stackable front-load washer and dryer. Step outside onto the spacious balcony, perfectly sized for enjoying a morning coffee, an evening beverage, or a bit of fresh air any time of day. Parking and storage are easy with your titled underground stall and attached storage locker—keeping your gear, tools, and seasonal items secure and out of the way. Living in Mahogany means having access to an incredible list of amenities: lake access for swimming, skating and fishing, beautifully maintained beaches, tennis courts, scenic ponds, endless walking trails, and vibrant community events. Shops, restaurants, groceries, and services are just minutes away, making day-to-day life simple and enjoyable. If you’ve been searching for a well-maintained, move-in-ready condo in a community that offers more than just a place to live, this home at 51 Oak delivers the lifestyle you’ve been waiting for. (id:52784)
1101, 1540 29 Street Nw
Calgary, Alberta
Location, convenience, and comfort come together in this single-level townhouse in highly desirable St. Andrews Heights. Just steps from the Foothills Medical Centre, an easy walk to the University of Calgary, and only a quick bus ride to the C-Train, this home offers incredible access to education, employment, and the downtown core—ideal for professionals, students, or anyone seeking a central, connected lifestyle. Inside, the layout is practical and inviting, with neutral finishes that create a clean, move-in-ready backdrop. The living area provides plenty of room to relax or entertain, while the kitchen and dining space are designed for everyday functionality. Two spacious bedrooms each offer generous closet space, and the full 4-piece bathroom is bright and well-maintained. Laminate and tile flooring throughout makes upkeep simple and adds to the modern feel. Additional thoughtful features include in-suite laundry, a dedicated storage area, and the rare bonus of a sunny fenced yard with a private patio—perfect for enjoying a morning coffee, gardening, or hosting friends outdoors. Your covered parking stall is conveniently located right outside the door, making day-to-day life even easier. Whether you’re a first-time buyer, downsizer, or investor, this townhouse offers a fantastic opportunity to secure a low-maintenance home in a premier location. Move in ready! With its unbeatable proximity to key amenities, easy access to transit, and a welcoming community, this home is ready to provide both value and lifestyle. (id:52784)
81 Cityscape Row Ne
Calgary, Alberta
Welcome to 81 Cityscape Row NE, Calgary!!!! Stylish End-Unit Townhouse with lots of exposure to bright light and a Den. LESS CONDO FEE. Discover modern living in this beautifully designed END UNIT townhouse in the thriving Cityscape community. 3 spacious bedrooms, 2.5 bathrooms, and over 1,400 square feet of developed living space, this home is perfect for first-time buyers, growing families, or savvy investors. Prime Location, Ideally positioned from green space and a nearby park and playground, this home offers both privacy and natural views. Enjoy the benefits of an end unit—including extra windows, more natural light, and increased privacy. Modern & Functional Layout Step inside to a bright, open-concept main floor that welcomes you with stylish finishes and a seamless flow: A spacious living area/Office Room in main floor, ideal for entertaining or relaxing An upgraded kitchen featuring stainless steel appliances, quartz countertops, and ample cabinetry A comfortable dining space and family room—perfect for gatherings A smartly located 2-piece bath with laundry completes this level Comfortable Upper Level Upstairs, you’ll find: A large primary bedroom with a 4-piece ensuite and walk-in closet Two additional bedrooms—ideal for children, guests, or a home office A second 4-piece main bathroom for added convenience Parking & Extras Attached single garage plus driveway parking for a second vehicle Private balcony for enjoying your morning coffee or evening breeze Low condo fee ($325.12/month) covering snow removal, landscaping, insurance, and more Community & Convenience Located in one of NE Calgary’s most desirable neighborhoods, Cityscape offers: Easy access to shopping, schools, parks, transit, and major roadways A family-friendly environment with nearby green spaces, parks and walking paths Move-in ready and meticulously maintained, this townhouse is a must-see! Whether you're looking to get into the market or expand your real estate portfolio, this is an oppor tunity you don’t want to miss. Book your private showing today and make 81 Cityscape Row NE your new home! (id:52784)
101 Westlake Mews
Strathmore, Alberta
ATTN: Investors, Developers, Business Owners — Build your dream HERE! Located across from the lake just off of the #1 highway, this parcel of land is a commodity. Centrally located within the choice community of Westlake, this 1/2+ acre is zoned for Highway Commercial with the opportunity to rezone to Multifamily R3, Commercial, or Commercial/Residential mix. A cul-de-sac property, development options include senior housing, dealership, warehouse, mini-storage, brewery, gas station, restaurant, retail, garage, car wash, medical clinic, or professional center. Call today to discuss all options! Note: original owner, 3+ stories. Subject to Town of Strathmore Development Permit. (id:52784)
3, 100 Pennsylvania Road Se
Calgary, Alberta
Welcome to Penworth Court! This bright and spacious 3-bedroom, 1.5-bathroom townhouse offers over 1,100 sq. ft. of comfortable living space in a convenient location. Just minutes from Memorial Drive, Stoney Trail, schools, shopping, and parks, and only 9 km to downtown Calgary, this home is perfect for first-time buyers, young families, or investors.The main floor features a functional layout with a spacious living room, updated kitchen, dining area, and a half bath. Upstairs, you’ll find three generous bedrooms and a full bathroom, ideal for family living. The lower level offers plenty of potential for storage, a home gym, or a 4th bedroom for extra living.With an excellent location close to transit, amenities, and major routes, this townhouse is a fantastic opportunity in an established community. CALL FOR A PRIVATE SHOWING TODAY. (id:52784)
98 Pantego Road Nw
Calgary, Alberta
Amazing floorplan in this thoughtfully designed living space. This fully developed home offers just over 3200 sq. ft. of total living area, 5 bedrooms, and 3.5 bathrooms—ideal for growing families or those who love to entertain. Notable features include hardwood flooring, air conditioning, a cozy gas fireplace, and a vaulted bonus room that adds both space and architectural interest. Recent updates include new Class 4 shingles, gutters as well as partial siding completed in 2025.The main floor is functional and inviting, featuring a roomy foyer, a front home office/den, 2-piece powder room, main-floor laundry at the back entrance, and a spacious living room centered around the gas fireplace. The kitchen is well-appointed with an endless amount of cabinetry and counter space, central island, walk-through pantry, and a bright nook with access to the deck and backyard—perfect for everyday living and entertaining.Upstairs, you’ll find three generously sized bedrooms, a 4-piece bathroom, and a vaulted bonus room ideal for family movie nights or a kids’ retreat. The double door entry primary bedroom is complete with a walk-in closet and a full ensuite with corner soaking tub, glass enclosed shower and a sizable vanity.The fully developed lower level adds excellent flexibility with two additional bedrooms, a 3-piece bathroom, a comfortable family room, plus a lot more available storage. The front and back yard have great spaces for gardening and the front attached garage plus longer driveway has window for natural light as well as extra storage racks. Ideally located close to schools, parks, green spaces, shopping, transit, community centres, the library, theatres, and Vivo Place, this home offers exceptional convenience and lifestyle appeal. (id:52784)
407, 488 7 Avenue Ne
Calgary, Alberta
This top-floor condo in Renfrew offers the best of both worlds: the convenience of inner-city living with the comfort of a neighbourhood that still feels welcoming and residential. From the moment you step inside, you’ll notice the meticulous care that has been taken of the unit, and the bright and open feel. High 10-foot ceilings give the entire unit an airy, open feel, while in-floor heating keeps it cozy and comfortable throughout the seasons. The kitchen provides stainless steel appliances, granite counters and a convenient pantry, and is open to the living area with a cozy gas fireplace. Sliding patio doors let in an abundance of natural light, and lead to a patio that still offers privacy from the street and neighbouring buildings. It’s the perfect spot for morning coffee, summer evenings, or simply letting the fresh air in. The bedroom is well-proportioned, offering plenty of room for your furniture and storage, while the bathroom is modern and functional. Add in the convenience of your own in-suite washer and dryer—no shared laundry rooms—and secure underground parking (including bike storage), and this home really checks the boxes for day-to-day comfort. Beyond the walls of your home, Renfrew delivers an outstanding lifestyle. You’re minutes to downtown, with quick access to Deerfoot Trail and the Trans-Canada, making commuting or getting out of the city simple. And when it comes to amenities, you won’t run out of options. Renfrew and nearby Bridgeland are home to some of Calgary’s favourite spots—Shiki Menya for ramen, Una for pizza, Blue Star Diner for breakfast, and Cannibale for cocktails. Bridgeland also adds boutique shops, coffee houses, fitness studios, and easy access to the Bow River pathways and St. Patrick’s Island. Closer to home, you’ll find community parks, playgrounds, and even an outdoor rink, all contributing to the neighbourhood’s friendly, connected vibe. With its combination of smart design, everyday conveniences, and a location that ke eps you close to the best of Calgary, this Renfrew condo is ideal for young professionals or anyone looking for a low-maintenance lifestyle in one of the city’s most desirable communities. (id:52784)
170 Walgrove Terrace Se
Calgary, Alberta
This is a Civil Enforcement sale under Part 7 of the Civil Enforcement Act in Alberta. Information about the property has been obtained through previous MLS listing and civic records. This information although thought to be correct are not guaranteed to be so. The listing agent has not been able to gain entry to the property and as a result no interior photos are available. The previous listing describes the property as a builders show home with a fully developed lower level. The home is located in a newer Calgary family community with schools, shopping and parks nearby. (id:52784)
6791 Malvern Road Ne
Calgary, Alberta
Welcome to this beautifully renovated bungalow in the heart of Marlborough Park.Featuring a modern smart paneling exterior and all-new windows, this home offers outstanding curb appeal and a fresh, contemporary feel throughout.Step inside to an open-concept floor plan highlighted by a stunning kitchen with a huge quartz island, new cabinetry, and sleek finishes—perfect for entertaining and everyday living. New flooring, doors, and tasteful upgrades flow seamlessly across the main level.This spacious home offers 5 bedrooms and 2 full bathrooms, providing plenty of room for families, guests, or extended living, including a separate back entrance.Completing the property is a double heated garage, ideal for Calgary winters, plus ample storage and workspace.Located close to parks, schools, shopping, and transit, this move-in-ready bungalow combines modern upgrades with a fantastic Marlborough Park location. A must-see home that checks all the boxes. (id:52784)
145 Whitewood Place Ne
Calgary, Alberta
Welcome to this beautifully updated 2-storey home tucked away in a quiet cul-de-sac in the heart of Whitehorn! Offering approx. 1,125 sq. ft. of comfortable living space above grade and a FULLY FINISHED basement with an additional 560 sq.ft, this home is perfect for families or investors seeking a move-in-ready property in a prime location. Step inside to a warm and inviting living room with large windows allowing for natural light, leading into a bright kitchen and dining area. This well kept home has nice laminate flooring, stainless steel appliances, ample countertop and cabinet space. A convenient half bath completes the main floor. A side entrance beside the kitchen provides easy access to the basement—ideal for privacy or future flexibility. Upstairs you’ll find 3 well-sized bedrooms and a full bathroom, perfect for growing families. The lower level expands your living space with a large rec room/living room, an additional bedroom, and another full bathroom. Enjoy peace of mind in this well-kept situated on a spacious lot with a large backyard, offering endless possibilities for outdoor enjoyment. Located just minutes from schools, shopping, transit, and the LRT, this renovated gem delivers comfort, convenience, and exceptional value in one of NE Calgary’s most established communities. You would love to call this home!! (id:52784)
1001, 250 Sage Valley Road Nw
Calgary, Alberta
Lock-up & leave, maintenance-free living is here waiting for you in this fantastic home in the popular SAGE STONE project in Sage Hill. Available for quick possession, this 3-storey end unit enjoys 2 bedrooms & 1.5 bathrooms, open concept floorplan, an attached 1 car garage & covered West-facing balcony with views of the park. You’ll love the spacious feel of the living room with its West-facing windows & access onto the balcony, & the eat-in kitchen has loads of cabinet & counterspace, with white appliances from Whirlpool & Frigidaire. On the top level there are 2 lovely bedrooms which includes the primary bedroom with big walk-in closet & its own private access into the full bathroom. Upper level laundry room with stacking Whirlpool Duet washer & dryer. There’s a Navien tankless water system, underground sprinklers, plenty of space for storage & the monthly condo fees include both snow shoveling & grass cutting. SAGE STONE is ideally located within walking distance to neighbourhood playing fields & only minutes to regional shopping at Sage Hill Quarter, Sage Hill Crossing, Beacon Hill & Creekside. And with its quick access to 144 Avenue to take you to Stoney/Sarcee/Shaganappi/Deerfoot Trails, this means you have everything within easy reach! (id:52784)
113 South Point Court Sw
Airdrie, Alberta
EXCEPTIONAL END UNIT in Airdrie's sought after community of South Point. This stunning 3-level townhouse offers over 2000 sq. ft. of contemporary living with a floorplan designed for both comfort and functionality. The main level features a spacious flex room, perfect for a home office, gym or rec room. Upstairs, the heart of the home is a chef inspired kitchen, showcasing a large island, quartz countertops, and plenty of cabinetry to meet all your storage needs. The open- concept layout flows seamlessly into the dining room and living areas, ideal for entertaining. The primary bedroom is a private retreat with dual sinks in the spa-like ensuite. Laundry is conveniently located on the upper level, making daily living effortless. Situated in an amenity-rich neighbourhood, this home is close to schools and everyday essentials-providing the perfect balance of lifestyle and location. (id:52784)
1302, 522 Cranford Drive Se
Calgary, Alberta
Welcome to this beautifully appointed South facing corner condo in the heart of Cranston! This 2 bedroom, 2 bathroom + den home offers nearly 1000 sq ft of thoughtfully designed living space, perfect for professionals, downsizers, or investors.The modern kitchen is truly the heart of the home. Featuring new stainless steel appliances, stone countertops, and a generous island ideal for entertaining or casual dining. The open concept layout flows effortlessly into the dining area and bright living room, where sliding doors lead to a large, covered patio overlooking the quiet courtyard making it the perfect space for your morning coffee. The patio is complete with a BBQ gas line making it perfect for summer evenings. The primary suite boasts a spacious walk through closet with custom built in shelving, leading into a well appointed ensuite bathroom. The second bedroom and main bath are on the opposite side of the condo making it ideal for guests or roommates. The den offers the perfect work from home setup, creative space, or extra storage. Enjoy secure, heated underground parking and an assigned storage unit directly in front of your parking space. Located close to shopping centres, the South Health Campus, Seton YMCA, and an abundance of walking and biking trails with stunning natural views, this home offers the perfect balance of comfort, convenience, and lifestyle.Don’t miss your chance to own in one of Calgary’s most desirable communities! (id:52784)
4231 109 Avenue Ne
Calgary, Alberta
Prime Investment Opportunity in Jackson Port – Fully Leased Commercial CondoAn exceptional opportunity for investors and owner-users at 4231 109 Avenue NE , located in the highly sought-after Jackson Port business district in northeast Calgary. This strategically positioned commercial condo offers immediate access to key transportation corridors including Métis Trail, Country Hills Boulevard, 36 Street NE, Stoney Trail, and Deerfoot Trail, providing efficient connectivity across the city and region. Its close proximity to YYC Calgary International Airport further enhances its appeal for logistics, professional services, and light industrial users.The property is fully leased prior to possession, delivering immediate and stable income with a strong investment profile. The main floor features two private offices, a washroom, a functional kitchen, and a generously sized warehouse area. The second level is well configured with six private offices, a boardroom, an additional washroom, and a shared kitchen, offering flexibility for a wide range of commercial uses.Situated in one of Calgary’s fastest-growing commercial nodes, this asset presents a rare combination of location, income security, and functional design. Offered at $969,000 with an attractive 9% cap rate, this turnkey investment is a compelling addition to any commercial real estate portfolio. (id:52784)
306, 406 Cranberry Park Se
Calgary, Alberta
Welcome to the popular community of Cranston Place—an ideal opportunity for first-time buyers and a smart option for investors. This immaculate, well-designed two-bedroom, two-bathroom condo features central air conditioning, titled underground parking, excellent storage, and a functional layout that appeals to today’s lifestyle.The stylish kitchen offers extended-height shaker cabinetry with pot drawers, a floor-to-ceiling pantry, breakfast bar, quartz countertops, and a modern subway-tile backsplash with glass accents, all complemented by stainless-steel appliances. The open dining and living areas provide plenty of space to relax or entertain and include a convenient nook that works perfectly as a home office. Wide-plank hardwood flooring enhances the main living area, while sliding patio doors lead to a generous balcony—ideal for summer evenings.Both bedrooms are well sized and thoughtfully positioned on opposite sides of the living room for added privacy. Each features durable luxury vinyl plank flooring—perfect for low-maintenance living. The primary bedroom includes a walk-in closet and private ensuite, while the second bedroom is located next to a full bathroom.Additional highlights include a spacious laundry room, coat closet, and a secure storage cage in the parkade. Conveniently located close to shopping, restaurants, Century Hall, Seton Cineplex and YMCA, the South Health Campus, and scenic pathways to the Bow River. A fantastic condo offering comfort, convenience, and long-term value. (id:52784)
5011 21 Street Sw
Calgary, Alberta
Architectural presence meets thoughtful design in this striking, modern SEMI-DETACHED home found in the desirable ALTADORE. The location comes with everyday amenities, schools, and parks close by, with quick access to major routes for easy commuting. From the moment you arrive, the bold exterior sets the tone for a home that blends elevated style with real-world livability. Walk into the front foyer offering a clean, welcoming entry with BUILT-IN BENCH seating and CLOSET AREA, flowing seamlessly into the main floor. The bright DINING AREA is found alongside the foyer with plenty of space and natural light. You will find a tucked-away POCKET OFFICE next to the front of the home, perfect for focused work and quiet time. The heart of the space unfolds into a lovely, open kitchen anchored by an oversized ISLAND, plenty of cabinetry, and integrated appliances. Whether you’re hosting or just moving through your day, the layout feels intuitive and easy. The LIVING ROOM is warm and grounded, centered around a GAS FIREPLACE with BUILT-INS and framed by large windows and patio doors that lead directly to the backyard DECK. The entire main floor feels cohesive and connected. A practical MUDROOM and stylish POWDER ROOM complete the level, adding everyday function without sacrificing design. Upstairs, the second floor is dedicated to comfortable family living. Three bedrooms, a full bathroom, and a centrally located LAUNDRY ROOM keep everything close at hand. The primary suite on this level feels calm and refined, with a WALK-IN CLOSET and spa-inspired ENSUITE featuring DOUBLE SINKS, a SOAKER TUB, and a large WALK-IN SHOWER. The third floor takes things up a notch. A spacious BONUS AREA with a WET BAR opens onto a PRIVATE BALCONY, creating an ideal space for entertaining, relaxing, or movie nights. This level also includes a private primary bedroom with its own ENSUITE, WALK-IN CLOSET, and BALCONY offering flexibility for owners or guests. Downstairs, the fully develop ed basement includes a self-contained legal SUITE layout with two bedrooms, a full kitchen, living area, bathroom, and dedicated laundry. It’s ideal for extended family, guests, or future rental potential. The location of this home ties it all together. Outdoor lovers will appreciate how close the community is to RIVER PARK and the ELBOW RIVER pathway system. These trails connect to Calgary’s broader network of pathways that stretch across the city. This community offers access to quality educational options within easy reach, including ALTADORE ELEMENTARY SCHOOL, MOUNT ROYAL UNIVERSITY, as well as other schooling choices in surrounding communities. Altadore is nearby the MARDA LOOP area, one of Calgary’s most vibrant and desirable inner-city hubs. It’s a setting that balances quiet residential living with city convenience, making this home as practical as it is impressive. This is the kind of home that make daily life feel organized and elevated. A house you’ll be proud to call your own. (id:52784)
271050 Range Road 285
Rural Rocky View County, Alberta
Prime 20+ Acres Of Vacant Residential Land Ideally Positioned Just Five Minutes East Of Airdrie Along Hwy 567—Perfect For Building Your Dream Home, Creating An Estate Property, Or Pursuing Potential Subdivision Opportunities. This Exceptional Location Offers Convenient Access To Yankee Valley Blvd, Highway 2, And Key Commercial Hubs Including The Costco Wholesale Distribution Centre, Cam Clark Ford, UFA, And TransCanada Turbines.Enjoy The Benefits Of Being Only 20 Minutes From Calgary, 20 Minutes From Calgary International Airport, And 10 Minutes From CrossIron Mills In Balzac. The City Of Airdrie Provides A Strong, Youthful, And Skilled Labour Force, Along With A Wide Range Of Restaurants, Services, And Lifestyle Amenities.The Surrounding Area Features Established Executive Acreage Properties And Select Commercial Developments, Making This An Ideal Setting For Both Peaceful Country Living And Strategic Investment. Land-Use Zoning Details Are Attached For Your Review. (id:52784)
5 Panatella Square Nw
Calgary, Alberta
*** 5 Panatella SQ NW *** An exceptional former Show Home, perfectly positioned in one of Panorama’s most convenient and family-friendly locations, with effortless access to Stoney Trail and Deerfoot Trail. Just steps from scenic walking pathways and with a playground directly across the street, this residence blends everyday convenience with refined living.This beautifully renovated two-storey home offers 3+1 bedrooms and 3.5 bathrooms, highlighted by a sun-drenched south-facing primary retreat featuring a spa-inspired 5-piece ensuite. The main level showcases a formal dining space ideal for hosting, while the upper level is anchored by a generous bonus room—perfect for relaxation, entertainment, or a home office.Spanning 3,260 sq ft of thoughtfully designed living space, the home includes a fully finished walk-up basement complete with a summer kitchen and full 4-piece bathroom, offering exceptional flexibility for extended family living or rental potential.Step outside to your expansive south-facing backyard, measuring 13.40 meters wide, beautifully framed by mature trees and lush landscaping—an ideal setting for outdoor enjoyment and privacy.Additional highlights include an oversized double attached garage, central air conditioning, central vacuum system, built-in ceiling speakers, granite countertops, hardwood flooring, and 9-foot ceilings on both the main level and basement.Located in the highly sought-after community of Panorama, this meticulously maintained home delivers timeless style, space, and functionality. Opportunities like this are rare—schedule your private showing today and experience the lifestyle this exceptional home has to offer. (id:52784)

