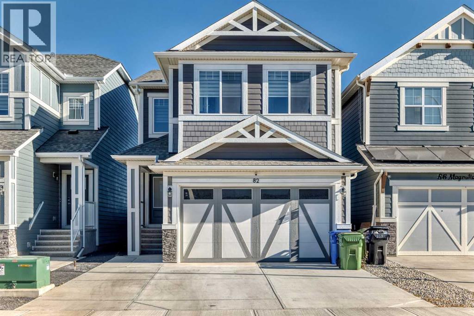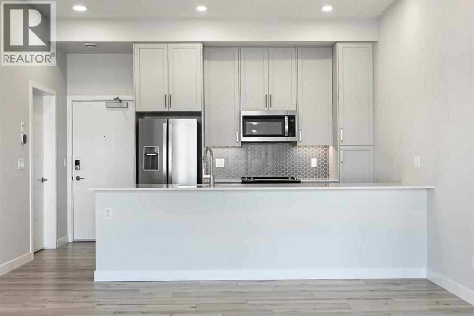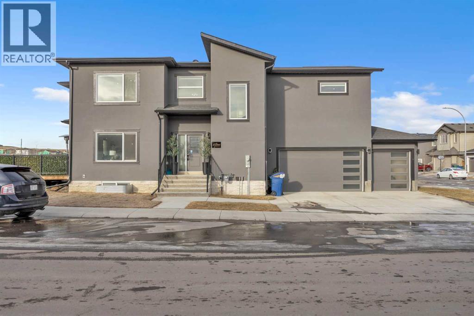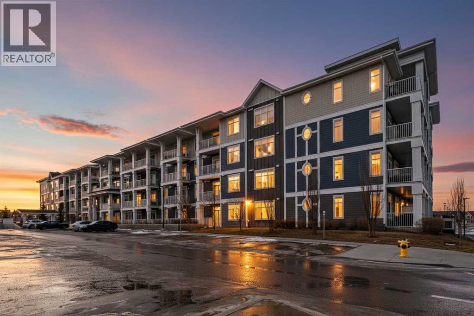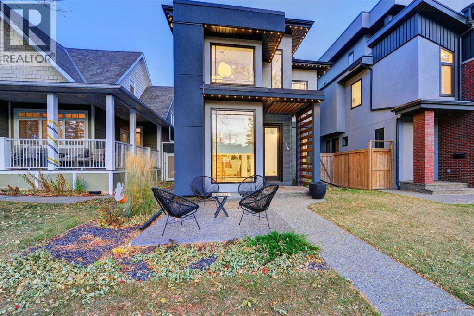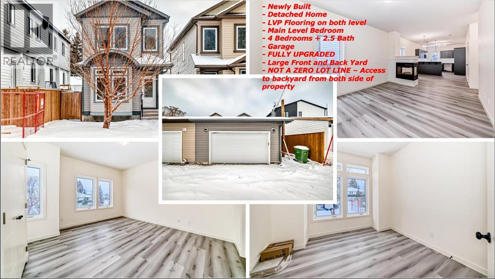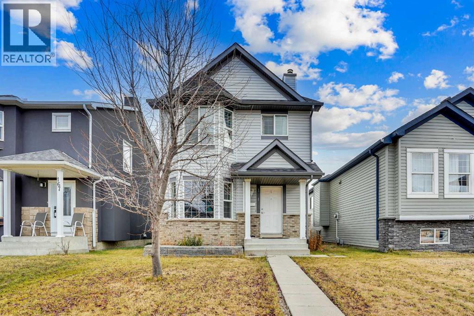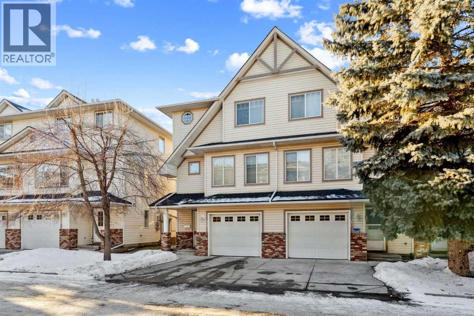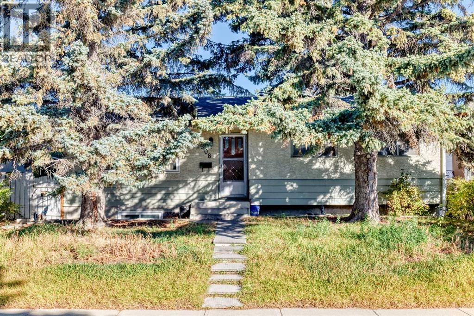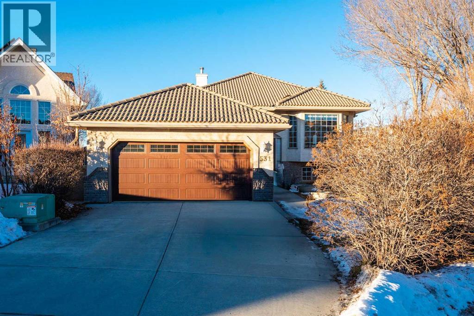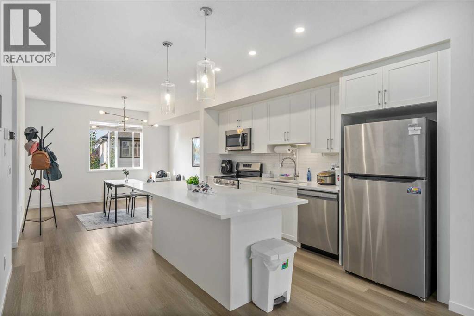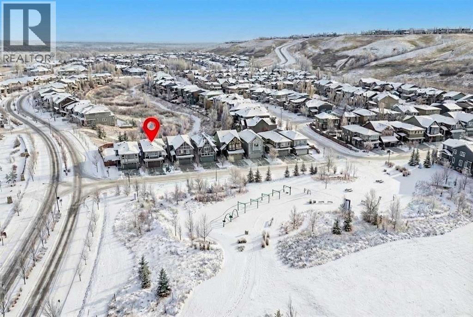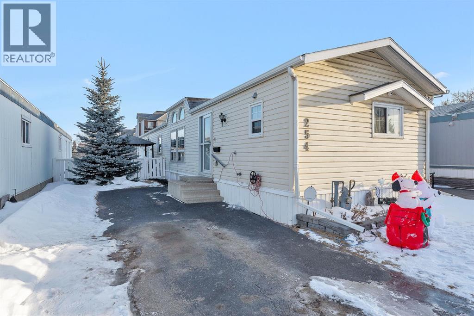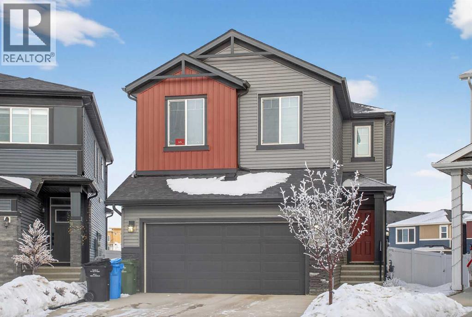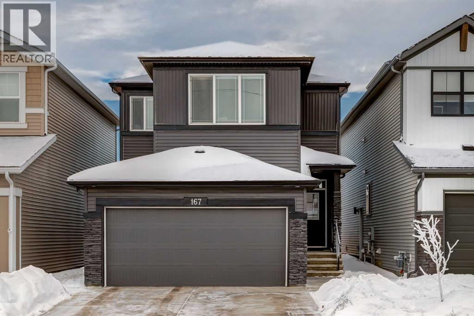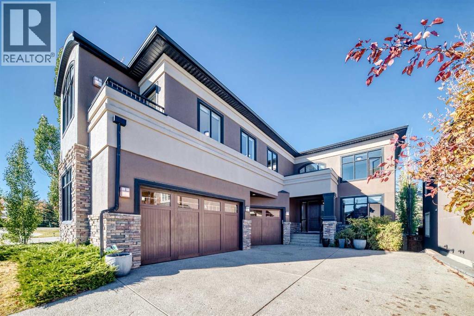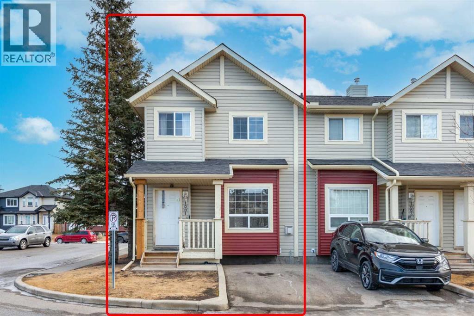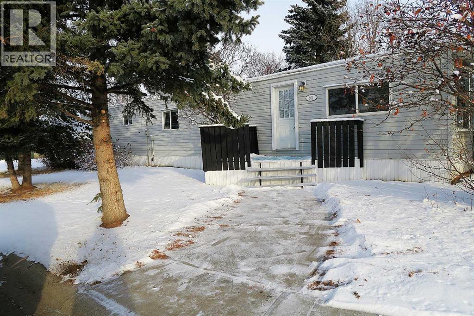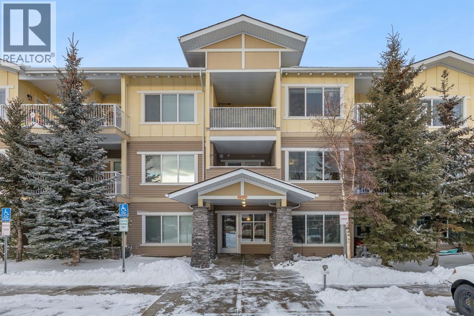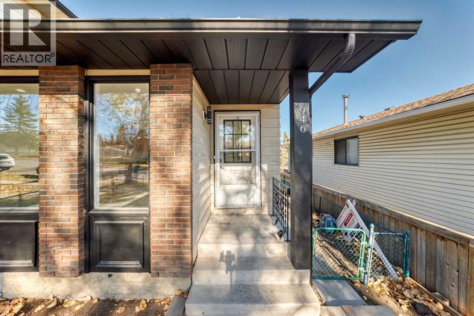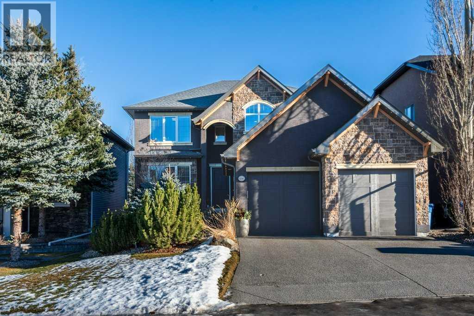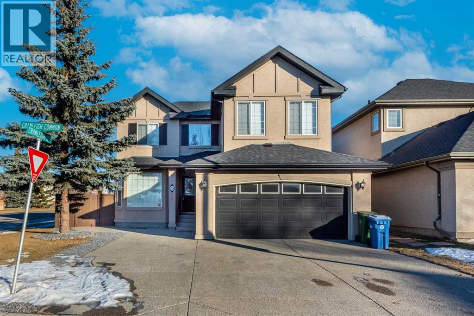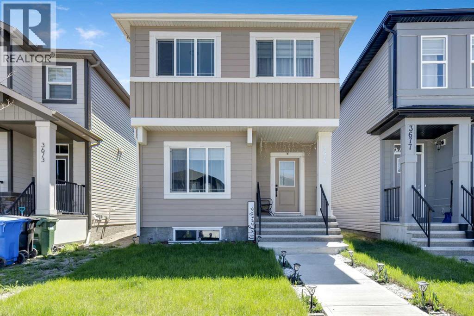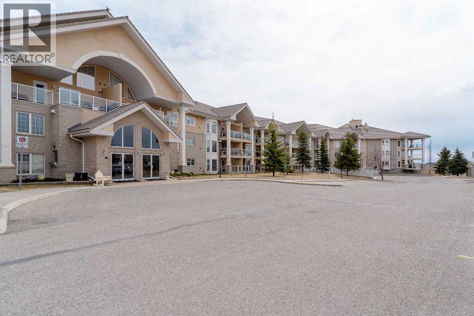82 Magnolia Court Se
Calgary, Alberta
Priced to sell. Huge price reduction. Step into modern elegance in the heart of Mahogany, Calgary’s premier lake community! This beautifully crafted 2-storey home blends luxury finishes with everyday comfort, offering over 2,250 sq. ft. of stylish living space. The main floor welcomes you with an inviting open layout, where the designer kitchen shines with built-in stainless appliances, a gas range, ceiling-height cabinetry, and a spacious quartz island perfect for family gatherings. A walk-through pantry, main floor office, and sleek open railings add both function and flair. Upstairs, you will find three large bedrooms including a serene primary retreat with a spa-inspired ensuite featuring a deep soaker tub and oversized shower. Both secondary bedrooms include walk-in closets, while the convenient upper-level laundry makes daily living a breeze. The basement awaits your creative touch with 9-ft ceilings and rough-in for a future bathroom. Outside, enjoy a fenced and landscaped backyard with stone accents and no neighbours behind. Enjoy lake access privileges with four-season lake living and just minutes from Mahogany Lake, parks, playgrounds, South Health Campus and YMCA. Easy access to 88 Street and stoney Trail ensures a smooth commute to any part of the city. Quick possession available! (id:52784)
410, 255 Les Jardins Park Se
Calgary, Alberta
LOVE YOUR LIFESTYLE! Les Jardins by Jayman BUILT next to Quarry Park. Inspired by the grand gardens of France, you will appreciate the lush central garden of Les Jardins. Escape here to connect with Nature while you savor the colorful blooms and vegetation in this gorgeous space. Ideally situated within steps of Quarry Park, you will be more than impressed. Welcome home to 70,000 square feet of community gardens, a stunning Fitness Centre, a Dedicated dog park for your fur baby, and an outstanding OPEN FLOOR PLAN with unbelievable CORE PERFORMANCE. You are invited into a thoughtfully planned 2 Bedroom, 2 Full Bath plus expansive balcony beautiful Condo boasting QUARTZ COUNTERS throughout, sleek STAINLESS STEEL WHIRLPOOL APPLIANCES featuring a Whirlpool refrigerator with top mount freezer, dishwasher with stainless steel interior, electric freestanding range with self clean, microwave hood fan. Luxury Vinyl Plank Flooring, High End Fixtures, Smart Home Technology, A/C and your very own in suite WASHER AND DRYER. This beautiful suite offers bright bedrooms with large windows, a storage area with a hanging rack, a large Primary Suite with a walk-in closet and en suite, a spacious dining/living area with sliding doors, an open concept layout between the kitchen, dining, and living room, and ample kitchen and bathroom counter space. STANDARD INCLUSIONS: Solar panels to power common spaces, smart home technology, air conditioning, state-of-the-art fitness center, high-end interior finishings, ample visitor parking, luxurious hallway design, forced air heating and cooling, and window coverings in bedrooms. Offering a lifestyle of easy maintenance where the exterior beauty matches the interior beauty with seamless transition. Les Jardins features central gardens, a walkable lifestyle, maintenance-free living, nature nearby, quick and convenient access, smart and sustainable, fitness at your fingertips, and quick access to Deerfoot Trail and Glenmore Trail. It is located 20 minutes from downtown, minutes from the Bow River and pathway system, and within walking distance to shopping, dining, and amenities. Schedule your appointment today! (id:52784)
97 Baysprings Gardens Sw
Airdrie, Alberta
MAIN FLOOR BEDROOM + FULL BATHROOM | BASEMENT SIDE ENTRANCE | TRIPLE ATTACHED GARAGE | CORNER LOT | BACKING ONTO A PLAYGROUND | STUCCO EXTERIOR | CENTRAL AIR CONDITIONING | LUXURY VINYL PLANK AND TILE FLOORING | BUILT-IN APPLIANCES | QUARTZ COUNTER TOPS ALL AROUND | MDF SHELVING IN ALL CLOSETS | Welcome to your stunning customized dream home nestled in the highly sought-after community of BAYSPRINGS, offers unparalleled convenience and comfort. Boasting a prime location and loaded with upgrades this home emanates what matters most as it's designed for ultimate entertaining to intrigue all the senses offers rooms of privacy and relaxation, exudes luxury and meticulous attention to detail and impeccable good taste throughout. Upon entrance this house with combination of luxury vinyl plank and tile flooring welcomes you with a spacious foyer and an inviting open floor plan with plenty of natural sunlight throughout the home. Main floor features a BEDROOM that can be used as a flex room or office room, perfect for anyone who works from home and a convenience of FULL BATHROOM, a spacious living room with a centered fireplace ready to warm those cool winter evenings flows into a captivating open plan CHEF’S DREAM KITCHEN boasting a beautiful cabinet selection, built-in appliances, and pot lights that add a touch of sophistication and a nook area making meal preparation and entertaining an absolute breeze, adjoining dinning area with an adjacent door leading to the backyard featuring a large deck with GAS BBQ line is the perfect haven for family time, barbecues, and relaxation for year-round entertainment. The upper floor encompasses an incredible master bedroom and a luxurious 5PCE ENSUITE AND A HUGE WALK-IN CLOSET, two more good sized bedrooms with a full family bathroom, convenient laundry room and family room with big windows complete upper level. Lower level is accessible through separate side entrance offers great potential for customization and is awaiting your crea tive touches. To top it all off, there's a TRIPLE ATTACHED GARAGE to fulfil your parking needs. There is a lot more to mention as this beautiful home also comes with A/C UNIT and is your threshold to the ultimate lifestyle with a practical layout fulfill all your wants and dreams with a close proximity to all the amenities. Embrace the opportunity to make this exceptional home yours and enjoy the unparalleled beauty and recreation that comes with living in this spectacular community. To truly do this home Justice, kindly arrange your private viewing today! You will be glad you did! (id:52784)
117, 200 Auburn Meadows Common Se
Calgary, Alberta
Welcome to lakeside living in the premiere community of Auburn Bay! This beautifully maintained 2-bedroom, 2-bathroom condo combines modern comfort with an unbeatable location just steps from the lake, parks, and vibrant amenities. Step inside and enjoy an open-concept layout designed for everyday living and entertaining. The kitchen features sleek cabinetry, stone countertops, stainless steel appliances, and a breakfast bar that flows seamlessly into the bright living area. Large windows fill the space with natural light, and the private balcony offers a perfect spot to relax or enjoy your morning coffee. The primary suite includes a large closet and a private ensuite with walk-in shower, while the second bedroom and full bath provide ideal space for guests, family, or a home office. In-suite laundry adds convenience, and the unit includes a titled underground heated parking stall with a secure storage cage — perfect for keeping your car and gear protected year-round. Living in Auburn Bay means access to a 43-acre freshwater lake, beach, skating rinks, parks, and walking trails, plus proximity to schools, shopping, restaurants, and the South Health Campus. With quick access to major routes like Deerfoot and Stoney Trail, this home truly offers the best of comfort, lifestyle, and location. Experience the perfect blend of modern living and resort-style amenities — welcome home to Auburn Bay! (id:52784)
116 34a Street Nw
Calgary, Alberta
Welcome to this exceptional detached 3-storey infill in Parkdale’s prestigious Golden Triangle, located just steps from the Bow River. Featuring 4 bedrooms, 4.5 bathrooms, and an ICF foundation. This executive home offers nearly 3,500 sq. ft. of beautifully designed living space with modern craftsmanship and timeless appeal. From the moment you arrive, mature landscaping and west-facing windows create stunning curb appeal while filling the home with natural light. Inside, soaring vaulted ceilings, glass and stainless-steel accents, and sleek contemporary millwork define the open, airy feel. The grand foyer opens to the second floor, showcasing a striking open-riser staircase with glass railing and a feature wall. White oak hardwood floors flow throughout the main level with 10-foot ceilings, leading into a custom chef’s kitchen with sleek custom cabinetry, modern lighting, upgraded stainless-steel appliances and a quartz waterfall island. The spacious formal dining area connects seamlessly to the living room, where oversized east-facing windows and a cozy gas fireplace provide the perfect space for entertaining or relaxing with family and friends. A bright main-floor office features a sliding barn door and a west-facing glass wall, making it the ideal home office. Upstairs, the second-floor living space offers a sun-soaked loft with a gas fireplace and a multipurpose study nook. The second floor is completed with two large bedrooms, each featuring double closets with the back bedroom featuring a private 4-piece ensuite, a massive laundry room, a four piece main bath and a clever storage nook. The third-floor retreat is dedicated to the luxurious primary suite, complete with large windows, a walk-through closet with custom built-ins, and a spa-inspired 5-piece ensuite featuring dual undermount sinks, quartz counters, a freestanding soaker tub, and a fully tiled glass shower with a rain showerhead. The fully developed basement extends the living space with high ceilin gs, roughed-in in-floor heating, a large rec/media room, a full wet bar with quartz counters, generous storage, and a fourth bedroom with easy access to a stylish 3-piece bathroom. Outside, the backyard offers a private retreat, including a spacious composite deck and a heated 2-car garage. You can also enjoy the front patio and the mid- to late-day sun and gemstone lights year-round. This remarkable home delivers the perfect blend of luxury, functionality, and location and is just steps from the Bow River pathways, transportation, schools, off-leash parks, and playgrounds. Enjoy an easy 5-minute commute to the Foothills Medical Centre and 10 minutes to downtown. Don’t miss your chance to call this stunning Parkdale property home. Book your showing today! (id:52784)
2006 37 Street Se
Calgary, Alberta
HUGE PRICE DROP - $20,000!! Welcome to this stunning NEWLY REBUILT (Rebuilt PROFESSIONALLY by TD Insurance's Contractor) detached home, showcasing HIGH CEILINGS ON BOTH THE MAIN AND UPPER FLOORs and a highly desirable, one-of-a-kind floor plan loaded with upgrades. The bright main level features a versatile den or bedroom, a spacious living and dining area highlighted by a BEAUTIFUL THREE-WAY TILED FIREPLACE, a mudroom, powder room, and a thoughtfully designed kitchen with abundant cabinets and counter space. The modern kitchen offers plenty of room for family gatherings and allows you to select your preferred new appliances. Upstairs, you’ll discover THREE SPACIOUS BEDROOMS, including A LUXURIOUS PRIMARY SUITE with a five-piece ensuite and dual closets. Two additional bedrooms and a full bathroom complete this level. This home also offers LUXURY VINYL PLANK FLOORING on Main and upper level, upgraded lighting, and an unfinished basement with laundry rough-ins—perfect for future expansion. Enjoy outdoor living with a newly built deck and a large front and backyard. Located on a LARGE RECTANGULAR LOT, the oversized single garage can fit two vehicles. Just MINUTES FROM DOWNTOWN and close to schools, shopping, dining, and all major amenities.A must-see home—BOOK YOUR SHOWING TODAY! (id:52784)
171 Saddlemead Green Ne
Calgary, Alberta
VERY NEAT AND CLEACN GORGEOUS FAMILY HOME.SOME OF THE FEATURES ARE 3 BEDROOMS ON THE UPPER LEVEL.2.5 BATHS AND IS IDEALLY LOCATED WITHIN WALKING DISTANCE TO SCOOLS,PARK,,PLAYGROUND,SHOPPING AND TRANSIT.THE COZY LIVING ROOMS FEATURES FULL BAY WINDOW WITH LARGE WINDOWS AND EXTENDS THE SAME TO THE MASTER BEDROOM ABOVE,2 MORE BEDROOMS AND FULL BATH COMPLETE THE UPPER LEVEL.KITCHEN WITH STAINLESS STEEL APPLIANCES AND A CENTER ISLAND WITH EATING BAR..THE PARTIALLY FINISHED BASEMENT WITH 4 PCE BATH..IT IS VACANT FOR QUICK POSSESSION AND VERY EASY TO SHOW ANY TIME. (id:52784)
22 Country Hills Cove Nw
Calgary, Alberta
Welcome to this well kept townhome in the sought after community of Country Hills, known for its convenient access to shopping, parks, schools, and major roadways. The bright main level features a spacious living room with a cozy gas fireplace, creating an inviting space for both everyday living and entertaining. The open kitchen is filled with natural light, while the west-facing backyard and outdoor balcony provide the perfect space to enjoy afternoon and evening sun. Upstairs, you’ll find three well sized bedrooms and a full bathroom, while the main floor is complemented by a convenient half bath. The undeveloped basement offers excellent potential for future development or additional storage. Bright throughout and thoughtfully maintained, this home is ideally located close to Country Hills Town Centre, transit, walking paths, and provides quick access to Deerfoot Trail and Stoney Trail for effortless commuting. (id:52784)
808 Avonlea Place Se
Calgary, Alberta
Fantastic investment or opportunity for a first time home buyer! A bright bungalow located in the desirable community of Acadia. This fantastic layout includes the formal entrance that leads to the spacious living room with an oversized window bringing in loads of natural light. With 3 bedrooms and a 4pc bathroom down the hall and a spacious kitchen/ dining area. The back door leads to a private, large backyard and a double detached garage. Options are endless in the basement where you will find a wet bar, a large bedroom, lots of storage and a laundry room. This home has a lot of potential! Walking distance to elementary, middle and soon a high school, playgrounds and the amenities. Don't miss this opportunity, call for your viewing today. (id:52784)
531 Sierra Morena Court Sw
Calgary, Alberta
Welcome to this one of a lifetime opportunity to own a bi-level home in the desirable Signal Hill community. This incredible property has been lovingly maintained and now it’s ready for your family to create another lifetime of memories. The main floor offers the master bedroom with a large walk-in closet, another large bedroom, a full bath, and a spacious family room with a marble fireplace, a formal dining area, a bright and airy kitchen with granite counter tops and beautiful oak cabinetry. The formal dining room with a bay window can easily be turned to a formal living room. The developed lower level offers a large recreation room, ample of storage, a full bathroom, and additional bedrooms which provide plenty of space for children and guests. The other basement bedroom was used as a hair salon. Enjoy the newly restored clay roof, hot water tank, as well as basement fireplace with a hand cut rock, insulated basement ceiling throughout the home. The basement has wine making room or you call it wine cellar. You will appreciate the convenience of an oversize heated double attached garage and a beautifully landscaped backyard. This beautiful corner lot property has it all-an excellent community elementary school along with easy access to downtown, Universities, Stoney trail, the mountains, restaurants and shopping. Don’t miss out—book your showing today! (id:52784)
628 Copperstone Manor Se
Calgary, Alberta
Step into modern comfort with this beautifully designed 2-bedroom, 2.5-bath townhome in the heart of Copperfield. Built in 2024, this bright and contemporary home offers over 1,400 sq. ft. of living space with clean lines, smart design, and quality finishes throughout. The open-concept main living area on the second floor is filled with natural light and features engineered laminate flooring, a stylish kitchen with quartz countertops, upgraded cabinetry, and stainless steel appliances. The spacious living and dining areas flow seamlessly to the balcony with a BBQ gas line—perfect for morning coffee or summer grilling. Upstairs, you’ll find two comfortable bedrooms, each with its own full bathroom, plus convenient upper-floor laundry. The ground level offers a tandem double garage (16’ x 40’) and access to a private rear patio space—great for relaxing or adding some greenery. Additional highlights include low condo fees ($259/month), new home warranty coverage, and a quiet location close to parks, playgrounds, schools, and shopping. Whether you’re a first-time buyer, young professional, or looking for a low-maintenance lifestyle in a growing community, this townhome checks all the boxes. (id:52784)
10 Cranbrook Hill Se
Calgary, Alberta
**Open House Saturday January 17th 1-3PM** From the moment you step inside, this stunning home feels like something out of a Pinterest board or a high-end interior design magazine. Every detail has been thoughtfully selected & expertly executed, making it a true showstopper that shows 10 out of 10. Located in the prestigious community of Riverstone in Cranston, this 2,500 sq ft two-storey home offers an unbeatable lifestyle—BACKING DIRECTLY onto a tranquil NATURAL RESERVE & fronting onto a kid-friendly playground. It’s the ideal combination of luxury, functionality, & location. Inside, you’re greeted by 10' ceilings, acacia hardwood floors, & a layout that flows effortlessly. The front dining room features a double tray ceiling & a striking designer light fixture, while the expansive rear living room is anchored by a gas fireplace wrapped in marble-style tile with a lower hearth. Large windows along the back wall frame serene views of the green space beyond, bringing the outdoors in. The chef’s kitchen is a showpiece—featuring full-height dark-stained cabinetry with bar pulls, white quartz counters, upgraded appliances, & a stunning herringbone tile backsplash that extends to the ceiling around the hood fan. A cabinet-style pantry wraps into a coffee bar nook for added function & flair. The back mudroom connects seamlessly to the oversized garage & includes locker-style built-ins. A beautifully wallpapered 2-piece powder room adds a touch of charm. Upstairs, the large bonus room is wrapped in modern railing & showcases a birch forest wallpaper feature wall, built-in ceiling speakers, & laminate floors that continue throughout the upper level (carpet only on the stairs). A convenient built-in desk area outside the kids’ bedrooms creates a perfect zone for homework or study sessions, while a built-in bench at the top of the stairs offers a cozy reading nook. All three bedrooms include custom California Closet-style built-ins for thoughtful storage. The primary suite o verlooks the peaceful reserve & features a spa-like ensuite with a large soaker tub framed by a picture window, a massive glass shower, dual sinks with a dedicated vanity space, & a barn-style door leading to the generous walk-in closet. The professionally finished basement, completed by the builder, extends the living space with durable laminate floors, a spacious rec room, a bright fourth bedroom with a wallpaper feature wall, a 4-piece bathroom, & a sleek wet bar complete with sink & mini fridge—ideal for entertaining or relaxing movie nights. Step outside to discover your private oasis. The beautifully landscaped backyard is designed for both comfort & calm, with mature trees providing privacy & a two-tiered deck perfect for hosting or unwinding. A cozy hot tub area invites you to relax year-round, while thoughtful details like under-deck storage and low-maintenance landscaping enhance the functionality. (id:52784)
254 Erin Woods Circle Se
Calgary, Alberta
A fantastic opportunity for first-time buyers or those looking to enter the market to own a detached home for only $339,000. Designed for year-round comfort and peace of mind, this home is equipped with air-conditioning and winterized heat tape for cold-weather protection. This well-designed 1,200 sq. ft. bungalow-style modular home offers 3 bedrooms, 2 full bathrooms, and a bright open-concept layout, situated on fully titled and owned land. Vaulted ceilings and large windows fill the living space with natural light, while the oak kitchen features a skylight, generous pantry, and built-in cabinetry—perfect for everyday living and entertaining.The primary bedroom is a relaxing retreat, featuring a spa-inspired open ensuite design with a two-person jetted soaker tub, separate shower, private toilet area, and dedicated vanity space. Two additional bedrooms are located at the opposite site of the home along with full main bathroom that provides private and comfortable space for family or guests.A rear entrance with built-in storage leads to a separate laundry room with front-load washer and dryer. The property features a beautifully landscaped yard with apple tree and cherry bushes to enjoy in the summer, along with patio, gazebo and fire pit and two storage sheds for added functionality and outdoor living.Additional highlights include no condo fees or pad rent, asphalt parking, nearby walking paths and green spaces, plus quick access to Stoney Trail, Deerfoot, Peigan Trail, Downtown, Costco, and amenities like schools and restaurants. Move-in ready and offering exceptional value—this is a fantastic entry into detached homeownership. (id:52784)
66 Belmont Manor Sw
Calgary, Alberta
Welcome to an exceptional luxury residence in the highly sought-after community of Belmont SW. This newly built home, less than 22 months old, offers over 3,333 square feet of thoughtfully designed living space, seamlessly blending upscale finishes with modern functionality and smart home convenience.The main level features a sophisticated open-concept layout with a cozy tiled fireplace anchoring the living room, an expansive entertaining area, and a chef-inspired kitchen complete with an extended island, upgraded cabinetry, premium stainless steel appliances, and upgraded interior doors throughout. A private, fully enclosed office on the main floor provides the perfect work-from-home space.Upstairs, the home offers a spacious bonus room, four generously sized bedrooms, and two and a half bathrooms. The primary retreat serves as a true sanctuary with a spa-like five-piece ensuite and a large walk-in closet designed for comfort and privacy.A fully legal basement suite adds exceptional value, featuring a separate entrance, its own municipal address, separate gas and electrical meters, a dedicated furnace, in-suite laundry, a full kitchen, two bedrooms, and a full bathroom. The basement suite is currently tenant-occupied, generating $2,000 per month including gas and electricity, making it ideal for investors or multi-generational living.Additional highlights include a double attached garage, keyless entry, smart home technology, two Sonos 6.5-inch in-ceiling speakers, a Lorex 4K security camera system with live monitoring, and upgraded kitchen finishes. The large pie-shaped backyard offers over 600 square metres of outdoor space, providing a blank canvas for future landscaping or outdoor entertaining.Located in a growing southwest Calgary community, this impressive property delivers luxury, income potential, and modern design in one exceptional home. This is a rare opportunity to own a move-in-ready residence in Belmont SW (id:52784)
167 Hotchkiss Manor Se
Calgary, Alberta
Welcome to this beautifully maintained home located in the vibrant and growing community of Hotchkiss in southeast Calgary. Thoughtfully designed with modern living in mind, this residence offers a bright, open-concept main floor that is ideal for both everyday living and entertaining. Large windows flood the space with natural light, while contemporary finishes and a functional layout create a warm and inviting atmosphere. Custom electric blinds throughout the home add a touch of luxury and everyday convenience. The upper level features three generously sized bedrooms, including an impressive primary retreat designed for comfort and privacy. The primary bedroom is complete with a spacious five-piece ensuite showcasing dual vanities, a soaker tub, and a separate shower, along with his-and-her walk-in closets that provide exceptional storage. The additional bedrooms are perfect for family, guests, or a home office. The fully developed lower level offers versatile additional living space, ideal for a recreation room, media area, or home gym. Outside, the low-maintenance yard allows you to spend more time enjoying the nearby parks, pathways, and green spaces. Conveniently located close to major roadways, future schools, shopping, and amenities, this home presents an excellent opportunity to own a modern, move-in-ready property in one of Calgary’s newest communities. (id:52784)
38 Aspen Meadows Park Sw
Calgary, Alberta
OPENHOUSE on Saturday @ 2:30pm - 4:00pm. Experience the epitome of elegance and comfort in this exquisite Aspen Woods estate. Perfectly positioned on a quiet cul-de-sac, this luxury residence offers over 4,470 sq. ft. of refined living space above grade, blending timeless design with exceptional craftsmanship.Ideally situated just minutes from premier shopping, the C-Train, and Westside Recreation Centre, this home is surrounded by top-rated schools — walking distance to Rundle College, Ernest Manning High School, and Griffith Woods School (K–G9), with Webber Academy and Calgary French & International School only a short drive away.Step inside to discover a thoughtfully designed interior where sophisticated finishes meet classic style. The gourmet kitchen is a true showpiece, featuring ceiling-height cabinetry, granite countertops, a walk-in pantry, a butler’s pantry, and high-end appliances. It flows seamlessly into the generous living area, creating the perfect setting for both relaxed everyday living and elegant entertaining. A main floor office with custom built-ins and rich hardwood floors throughout further elevate the home’s refined character.Upstairs, the grand primary retreat offers a serene sitting area, a spa-inspired 5-piece ensuite with in-floor heating, and a spacious walk-in closet. Two additional bedrooms — including one with its own walk-in — and a sunlit bonus room provide a warm and welcoming space for family living.The fully finished walk-up basement adds exceptional versatility with a spacious media room, wet bar, recreation area, and an additional bedroom — ideal for guests or extended family. Comfort is enhanced with in-floor heating in the basement. central air conditioning, and a newly installed hot water tank, ensuring year-round ease and efficiency.Outside, the beautifully landscaped backyard offers a private and peaceful retreat for outdoor enjoyment.This remarkable property presents a rare opportunity to own a luxury home that perf ectly blends elegance, comfort, and an unbeatable Aspen Woods location. (id:52784)
1001, 111 Tarawood Lane Ne
Calgary, Alberta
Welcome to this former show home townhouse, ideally situated in one of the best locations with easy access to everything you need. This corner unit offers extra privacy, a large east-facing backyard, and plenty of street parking right behind the home, along with a dedicated stall in front.Inside, you’ll love the thoughtful upgrades, including hardwood flooring on the main level, a cozy gas fireplace, and stainless steel appliances with a convenient pantry in the kitchen. The main floor features a bright living room, a 2-piece bathroom, and an open-concept kitchen with access to your backyard – perfect for relaxing or entertaining.Upstairs, you’ll find three spacious bedrooms, including a comfortable primary bedroom, plus a full bathroom. The partially finished basement adds extra space and flexibility for future development.This home is steps away from Shoppers Drug Mart, within walking distance to the train station, and directly faces a park, making it ideal for families and professionals alike.With its low condo fee, prime location, and great price, this property is a fantastic opportunity you won’t want to miss! (id:52784)
901 Briarwood Crescent
Strathmore, Alberta
YOU OWN The CORNER LOT. ABSOLUTELY BEAUTIFULLY RENOVATED .BIG STUNNING WHITE KITCHEN CABINETS ,Subway Tile Back Splash,peninsula island open counterwith view to livingroom.Acess door to deck in private fenced backyard,TWO Car Parking Pad & Lots of Street parking . BIG Master bedroom with WALK-in closet . Shows well inside and out . Short walk to TWO schools and Hospital . (id:52784)
3202, 4 Kingsland Close Se
Airdrie, Alberta
Welcome to this beautifully updated 2-bedroom, 2-bathroom condo with 2 parking stalls and a private balcony with a BBQ gas line—perfect for relaxing or entertaining. The modern kitchen features granite countertops and plenty of storage, ideal for cooking and hosting. Both bedrooms have ensuite bathrooms, and the second bath also opens to the main living area for guests. Bright and airy living and dining spaces are filled with lots of sunlight, creating a warm and inviting atmosphere. The unit has been freshly painted, and additional storage in the basement adds extra convenience. Located in a well-managed building close to shopping, restaurants, and everyday amenities. Immediate possession available—move in and enjoy! (id:52784)
946 Berkley Drive Nw
Calgary, Alberta
Welcome to this beautifully renovated semi-detached home offering more than 1,950 sq ft of developed living space in one of NW Calgary’s most desirable neighborhoods. Designed with modern living in mind, this property is perfect for investors looking for a turnkey opportunity.Step inside and experience the charm of a bright, open-concept main level featuring new stainless steel appliances, modern light fixtures, and an elegant electric fireplace that creates a warm and inviting living area. Large south-facing windows fill the space with an abundance of natural light, highlighting the fresh finishes and neutral tones throughout. The main level includes three spacious bedrooms and a fully updated 4-piece bathroom with contemporary fixtures. The kitchen is tastefully designed with ample cabinetry and sleek finishes, providing both style and function. You’ll also enjoy the convenience of your own stacked laundry on the main floor — perfect for independent living.The lower level features a well-designed illegal basement suite with a separate entrance and separate laundry, making it ideal for extended family use or rental potential. The suite includes two large bedrooms, a comfortable living area, and an open kitchen layout — basement is developed with all finished with the same attention to detail as the main floor.Outside, the large backyard offers plenty of space for gardening, entertaining, or adding a patio setup for summer gatherings. With two dedicated parking spots and a playground directly behind the home, this property is as functional as it is family-friendly.Every corner of this home reflects quality and thoughtful renovation — ready for you to move in and start making memories.The location is truly unbeatable — close to schools, shopping, and parks, with quick access to Beddington Town Centre, Fit4Less, London Drugs, Stoney Trail, and Deerfoot Trail. Whether you’re commuting or exploring the city, everything you need is just minutes away.Don’t miss this rare opportunity to own a high-quality renovated home in a sought-after community. Move-in ready, investment-ready, and rented! (id:52784)
436 Evergreen Circle Sw
Calgary, Alberta
Welcome to this beautiful California Home, an elegant, family-friendly home with thoughtful design and a luxurious feel. From the moment you step inside, the open layout, engineered hardwood throughout, and abundance of natural light make a lasting impression. The main floor features a generous living room anchored by a stone-surround fireplace and custom built-ins, perfect for cozy evenings or entertaining. A wall of windows leads into the bright dining area and out onto a raised balcony, ideal for morning coffee or summer BBQs.At the heart of the home is a beautifully designed kitchen with a large granite-topped island with breakfast bar seating, pendant lighting, dual ovens and fridges, gas range, wine fridge, and ample cabinetry. You'll find a dedicated coffee station and a walk through pantry. A private office, powder room, laundry area, and mudroom off the double garage complete this well-appointed level.Upstairs, the expansive primary bedroom offers a spa-like 5-piece ensuite featuring a soaker tub, dual vanities, walk-in closet, and glass shower. Two additional bedrooms are generously sized and filled with natural light, perfect for kids, guests, or flex space. A bonus family room offers a great spot for movie nights or a relaxed hangout space.The fully developed walkout basement adds even more versatility, featuring a spacious rec room with a full wet bar, a fourth bedroom, and another full bathroom. The basement floors have in-floor heating, ensuring comfort year-round. From here, step directly into your private, east-facing backyard that provides a quiet setting for both relaxation and hosting.This home is equipped with air conditioning for added comfort on hot days, and the Gem Stone lighting enhances the exterior's appeal with a sophisticated, custom touch. The roof was recently replaced in December 2025, and new garage doors were installed in 2023, offering peace of mind for years to come.Set on a quiet street in the sought-after community of Ever green Estates, this home offers the perfect balance of peaceful suburban living with quick access to nature and city amenities. You're just a 10-minute walk from the trails and beauty of Fish Creek Park, one of the largest urban parks in North America. The neighborhood is known for its schools, playgrounds, and nearby shopping and dining options, making it a wonderful choice for families of all sizes.This is a rare opportunity to own a home that combines space, style, and an exceptional location. Schedule your private showing today. (id:52784)
83 Cranleigh Common Se
Calgary, Alberta
One of the most impressive and spacious homes available in Cranston, offering an exceptional 4+2 bedroom layout at outstanding value. Recent updates include a new hot water tank, new roof, and fresh paint throughout, along with air conditioning to keep you comfortable during the summer months. This beautifully crafted Cedarglen custom-built two-storey is perfectly positioned on a premium corner lot across from a children’s park, with stunning city skyline and mountain views enjoyed throughout the home. A soaring vaulted foyer welcomes you with rich woodwork and elegant maple hardwood flooring. The thoughtfully designed main floor is ideal for both everyday living and entertaining, featuring a bright Great Room with a main-level electric fireplace, open dining area, and a well-appointed kitchen with shaker-style cabinetry, island, and corner pantry. Upstairs, the spacious primary retreat feels like a private getaway with a gas fireplace in the primary bedroom, a sitting area, French doors leading to a balcony with city views, and a spa-inspired ensuite with corner jetted tub. Secondary bedrooms are generously sized and filled with natural light. The fully developed basement adds exceptional flexibility with two additional bedrooms, a full bathroom, and a large recreation room—perfect for family gatherings or entertaining. Ideally located close to schools, parks, and Fish Creek Park, this is a home that truly stands out in today’s market. (id:52784)
3675 Cornerstone Boulevard Ne
Calgary, Alberta
PRICED REDUCED!! Step into this remarkable home featuring a BRAND NEW TWO-BEDROOM LEGAL SUITE WITH ITS OWN PRIVATE ENTRANCE. The home offers a total of six bedrooms and 3.5 bathrooms, with a flexible study or den on the main floor, four bedrooms on the upper level, a bonus room and bathrooms. With over 2800 square feet of living space (1920 sq ft on main & upper floor and 920 sq ft on 2-bedroom legal suite), there is enough room for a growing family! Live upstairs and rent downstairs for mortgage helper (basement suite is currently rented). The main level welcomes you with an open-concept layout highlighted by luxury vinyl plank flooring. This floor includes a versatile den or study and a spacious kitchen equipped with stainless steel appliances and a large island, providing casual seating for four. The living room, kitchen, and dining area flow seamlessly together, creating an inviting atmosphere for entertaining guests and family. An electric gas fireplace adds warmth to the living space. Upstairs, discover a generous primary bedroom complete with a walk-in closet and a four-piece ensuite. The central bonus room offers additional living space. Two more bedrooms each have access to a four-piece bathroom.The newly constructed two-bedroom legal basement suite serves as an excellent mortgage helper, which is currently rented . It features its own entrance, stainless steel appliances, and luxury vinyl plank flooring throughout. This home is ideally situated near shopping centers, schools, public transportation, and Cross Iron Mills Mall. Enjoy nearby parks, pathways, and ponds for leisurely walks. The property offers easy access to all parts of the city via Stoney Trail Ring Road. Maintained by the original owners, this beautiful home reflects true pride of ownership and is a must-see. Book your showing today! (id:52784)
211, 728 Country Hills Road Nw
Calgary, Alberta
Start living the low-maintenance lifestyle at Sierras of Country Hills, a premier 55+ adult community where comfort, convenience, and connection come together. This pet-free building is rich in amenities, offering endless opportunities to fill your social calendar and continue enjoying all your favourite hobbies. This beautiful and well-maintained one-bedroom home features an open-concept layout, abundant natural light, and thoughtfully designed living spaces. Begin your day in the bright white kitchen, complete with sleek stainless steel appliances. The adjacent large dining area flows seamlessly into the inviting living room with a cozy fireplace—perfect for year-round comfort and relaxation. The spacious bathroom and separate laundry room with in-suite storage add to the everyday practicality of this home. With independent in-unit air conditioning, you’ll always be in control of your personal comfort. Step outside to the recently renovated, oversized west-facing balcony, offering breathtaking sunset views. A convenient gas line makes it easy to barbecue and entertain. Residents enjoy an impressive lineup of amenities including an indoor pool and hot tub, library, fitness center, coffee and conversation lounge, games room with billiards and shuffleboard, party room, and workshop. Regularly scheduled activities help foster a vibrant, friendly community. Additional comforts include an assigned parking stall in the heated underground parkade. Condo fees conveniently cover electricity, heat, water, sewer, and garbage removal—freeing you to focus on the things that matter most. Perfectly located close to shopping at Country Hills Towne Centre and Harvest Hills Crossing, the Country Hills Golf Club, a variety of restaurants, and major bus routes, this property truly represents adult living at its finest. (id:52784)

