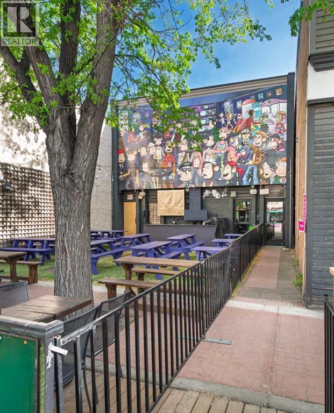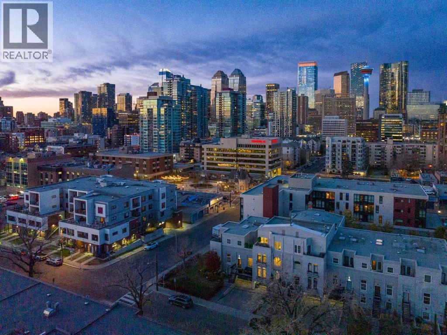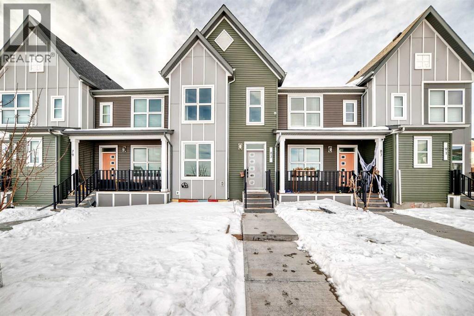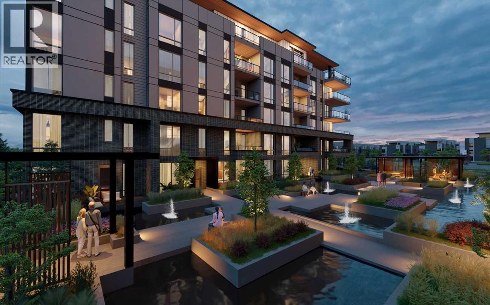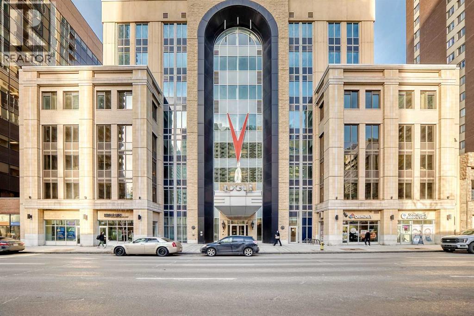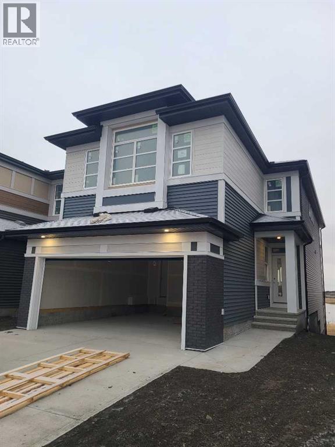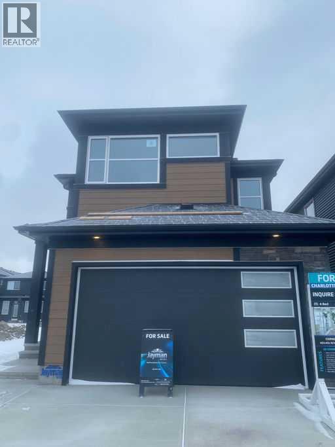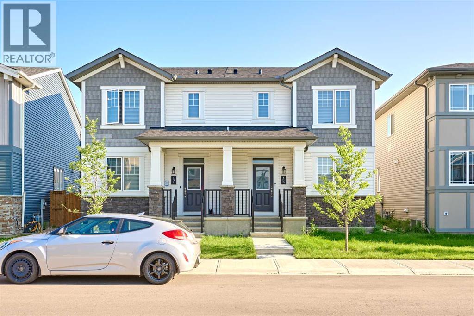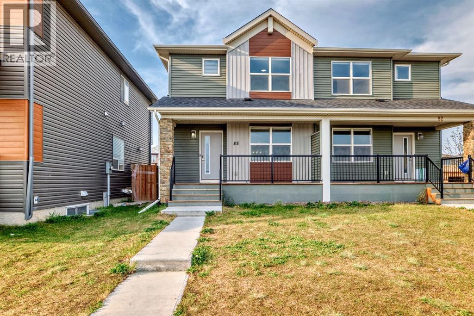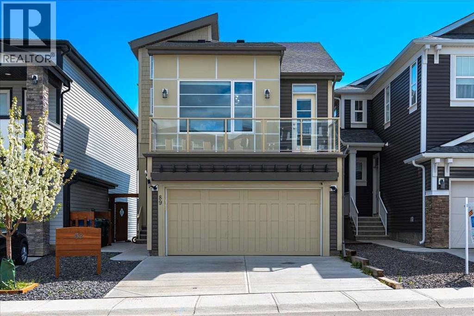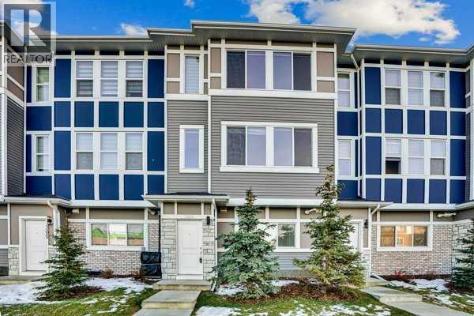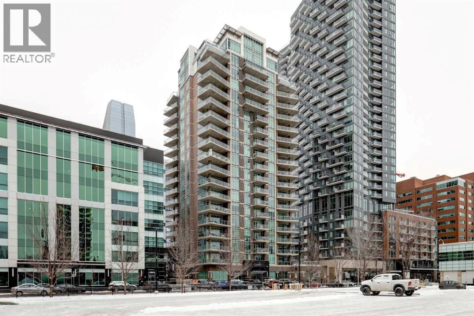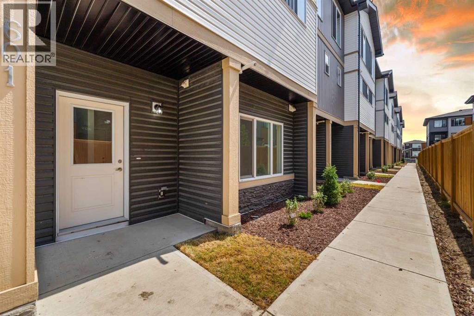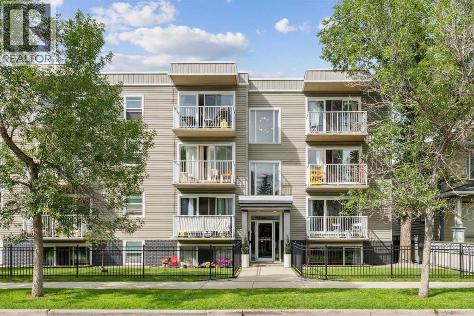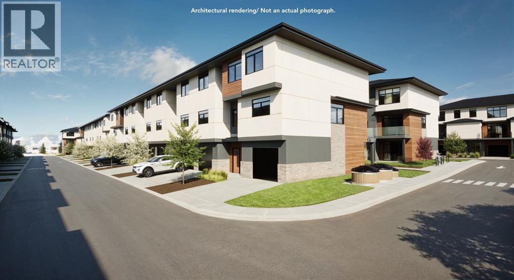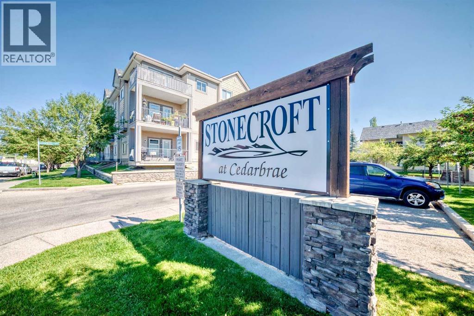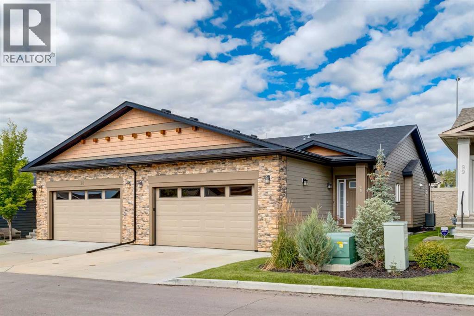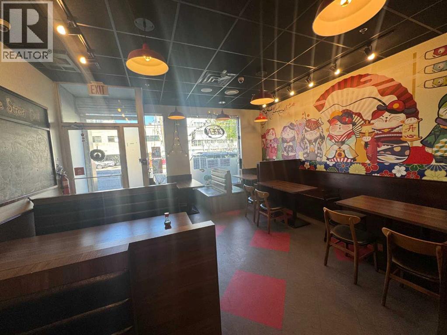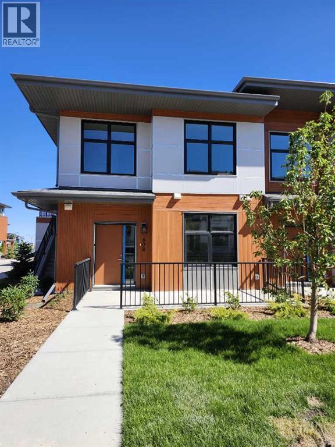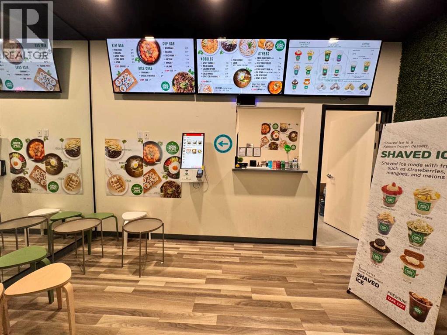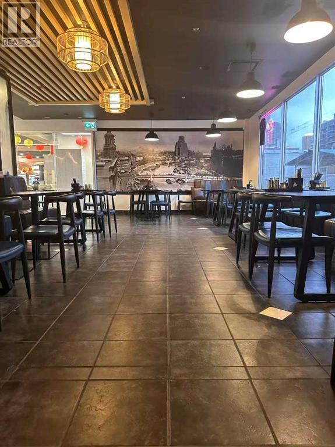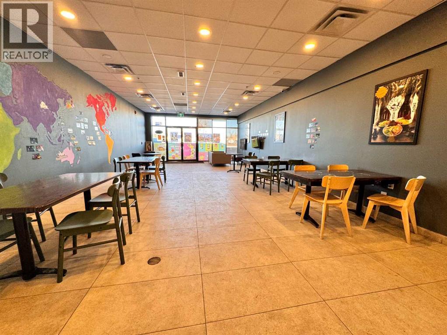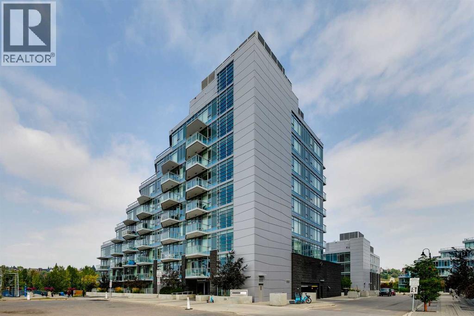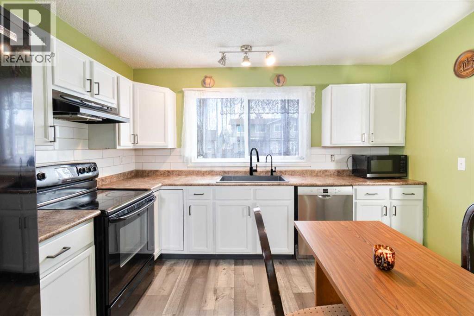1212 9 Avenue Se
Calgary, Alberta
GREAT fully leased investment opportunity or an opportunity to owner-occupy with second floor, with a fully leased main floor. Offered at an attractive 6.00% CAP rate. Excellent location in the heart of Inglewood, one of Calgary's premiere retail communities. 2 tenant building fronting 9th avenue. Full service restaurant on main, tap room on second (tap room will relocate, if required). South facing 47 seat patio. See brochure for additional details. PLEASE RESPECT TENANTS PRIVACY. (id:52784)
102 18 Avenue Se
Calgary, Alberta
WELCOME to 102 18 AVENUE SE - an ARCHITECTURALLY DISTINCT, 3-STOREY TOWNHOME offering 3,110 SQ FT of beautifully RENOVATED LIVING SPACE w/3 BEDROOMS, 2 ½ BATHROOMS, + a TRIPLE CAR GARAGE w/NEW EPOXY FLOORING in the HISTORIC HOUSE OF ISRAEL building in MISSION!! Built in the early 1930s as Calgary’s FIRST JEWISH COMMUNITY CENTRE, the HOUSE OF ISRAEL has been REIMAGINED INTO MODERN LUXURY LIVING. You’re greeted by a FRONT TERRACE, an inviting outdoor extension of your entertaining space. Step inside to the MAIN FLOOR, where HIGH CEILINGS + HARDWOOD FLOORS lead to an elegant LIVING ROOM w/ARCHED WINDOWS anchored by a 6’ CERAMIC-TILED GAS FIREPLACE. A FORMAL DINING AREA connects effortlessly to the TOP-OF-THE-LINE GOURMET KITCHEN, featuring CUSTOM DENCA CABINETRY w/UNDER-CABINET LIGHTING, QUARTZ COUNTERTOPS, SUB-ZERO REFRIGERATOR + FREEZER, WOLF DOUBLE WALL OVEN, WOLF GAS COOKTOP, + a CENTRAL ISLAND WITH BREAKFAST SEATING - ideal for both entertaining + everyday comfort. Completing this level is a STUNNING TEMPERATURE-CONTROLLED WINE CELLAR w/ROOM FOR 600 BOTTLES, secured by a DIGITAL LOCK, + IN-CEILING SPEAKERS throughout the house, + AUTOMATIC LIGHTING SYSTEM, + a modern 2 PC BATHROOM.Ascending to the SECOND FLOOR, you’re welcomed into a ONE-OF-A-KIND BONUS ROOM defined by SOARING DARK-STAINED CEILING BEAMS that add both drama + sophistication. Complete with a WET BAR + ACCESS TO THE TERRACE, this versatile area easily transforms into a LOUNGE or CREATIVE STUDIO. The SECONDARY LOFT AREA features a CUSTOM GLASS WALKWAY that overlooks the levels below, seamlessly connecting each space while enhancing the home’s architectural flow. The ORIGINAL ARCHED WINDOWS-a nod to the building’s 1930's HOUSE OF ISRAEL heritage-bathe the space in natural light + frame views of the surrounding trees and skyline. Designed with CLEAN LINES, REFINED CRAFTSMANSHIP, + MODERN DETAILS, this level captures the perfect fusion of HISTORICAL CHARACTER and CONTEMPORARY ELEGANCE.On the THIRD FLOO R, the PRIMARY SUITE offers HIGH 9’ CEILINGS, a private SOUTH-FACING BALCONY, a WALK-IN CLOSET W/BUILT-INS, + a LUXURIOUS 5 PC ENSUITE with DOUBLE VANITIES, HEATED FLOORS, a TILED STEAM SHOWER, + a JETTED TUB. The SECOND + THIRD BEDROOMS share a WELL-APPOINTED 3 PC BATHROOM and enjoy views of the surrounding MISSION NEIGHBOURHOOD.The LOWER LEVEL provides direct access to the TANDEM TRIPLE GARAGE, a MUDROOM, + ADDITIONAL STORAGE SPACE. Every element reflects QUALITY + CRAFTSMANSHIP, + ALL-NEW WINDOWS (except the original arched), NEWER ROOF (2015), PLUMBING, + ELECTRICAL. Ensuring MODERN RELIABILITY within a timeless architectural shell.Located in Calgary’s VIBRANT MISSION DISTRICT, this address offers the ideal blend of URBAN ENERGY + RIVERSIDE TRANQUILITY. Steps from the ELBOW RIVER PATHWAY, 4TH STREET, + 17TH AVE, you’re surrounded by BOUTIQUE SHOPS, CAFÉS, + AWARD-WINNING RESTAURANTS. Enjoy easy access to STAMPEDE PARK + the SADDLEDOME w/ DOWNTOWN CALGARY just minutes away!! (id:52784)
83 Savanna Park Ne
Calgary, Alberta
Welcome to this beautifully maintained 2018 home in the vibrant community of Saddle Ridge. This bright and modern 2-storey home offers 3 spacious bedrooms, 2.5 bathrooms, and an open-concept main floor perfect for everyday living and entertaining. The kitchen features ample cabinetry and flows seamlessly into the dining and living areas. Upstairs, enjoy a private primary bedroom with ensuite, convenient upper-floor laundry, and well-sized secondary bedrooms. The unfinished basement provides excellent potential for future development. Fully fenced with rear lane access and parking for two, this home is close to parks, schools, shopping, and transit—an ideal opportunity for first-time buyers or investor (id:52784)
205, 4185 Norford Avenue Nw
Calgary, Alberta
WELCOME TO MAGNA. Magna by Jayman BUILT got its name from the Magna Cum Laude distinction. It is the crown jewel of University District. The best of the best. Not only are these buildings a standout in this community – they showcase the highest level of finishings Jayman has ever delivered in any product. From the stunning water feature at the entrance to the European-inspired kitchens that almost know what you want to do before you do, it simply doesn’t get any better. And that’s the rule we’ve given ourselves with Magna: if it’s not the best we’ve ever done, it’s not good enough. We haven’t done this to pat ourselves on the back though; we’ve done this to pat you on the back. To give you a reward that hasn’t been available before. The others haven’t quite been good enough. They haven’t been Magna level. Welcome to Magna by Jayman BUILT. Live it to its fullest. Magna is the shining gem in an award-winning urban community. University District offers a bold, new vision for living in northwest Calgary. The community gracefully combines residential, retail, and office spaces with shopping, dining, and entertainment, all with inspiring parks and breathtaking natural scenery. University District is a pedestrian-friendly community, using bike lanes and pathways to connect you to your community. Magna offers the highest level of finishing ever offered by Jayman. Our suites come standard with European-inspired luxury kitchens, smart home technology, and the freedom to personalize your home. Welcome to some of the largest suites available in the University District, as well as the only concrete constructed residences. This is the best of the best. Imagine a home where the landscaping, snow removal and package storage are all done for you. Backing onto a picturesque greenspace, even your new backyard is a maintenance-free dream. Magna’s location was impeccably chosen to fit your lifestyle, without the upkeep. Magna is where high-end specifications and smart home technology me et to create a beautiful, sustainable home. Smart home accessories, sustainable features like solar panels, triple pane windows and Built Green certifications all come standard with your new Jayman home...Introducing the stunning Ada. Featuring the ULTRA Specfiocations, Moonlight Pearl Elevated palatte, a 2 BEDROOM, 2.5 BATHS, and 2 Indoor tiled parking stalls. Enjoy luxury in an exclusive and sophisticated space that harmoniously combines comfort with functionality. Highlights • Floor-to-ceiling windows • 10-foot ceilings • underground visitor parking • Spa-inspired 5-piece ensuite with a large soaker tub • Second bedroom with an attached ensuite • Connected living, dining, and great rooms designed for large families and entertaining • Expansive kitchen area with an island, a walk-in pantry, and a dedicated storage space. MAGNIFICENT! (id:52784)
2201, 930 6 Avenue Sw
Calgary, Alberta
Experience the pinnacle of downtown luxury in this 2 bedroom, 2 bathroom, titled parking, SW-facing corner unit at VOGUE. Sold fully furnished and turnkey, this "Orion" floorplan is situated on one of the exclusive "Bedouin Suites" floors, featuring elite upgrades not found in the rest of the building.Floor-to-ceiling windows frame breathtaking mountain and river views, flooding the space with natural light. The interior boasts premium walnut built-ins, custom bedroom paneling, and a chef-inspired kitchen with an upgraded central island and quartz finishes. Both bedrooms act as private retreats, flanking the living area for maximum privacy. Perfect for investors, professionals and empty nesters. Beyond the unit, enjoy executive amenities including a 36th-floor Sky Gym and 24/7 concierge. Prime West End location steps to the river pathway, C-Train, downtown, and trendy Kensington. Condo fees are $610.35/month, including all utilities except electricity. (id:52784)
191 Corner Glen Crescent Ne
Calgary, Alberta
*WALK OUT BASEMENT*BRAND NEW HOME*HOLLY 24*QUICK POSSESSION*10 SOLAR PANELS*MAIN FLOOR BEDROOM SUITE* Amazing Design! Unique in Features! Over 2442+ SF of Stylish design welcomes you into this stunning FOUR BEDROOM and 3 BATH home located in the beautiful community of Cornerstone. You're welcome to a thoughtfully designed living space that maximizes every inch while offering an abundance of space for your whole family to enjoy! The Gorgeous OPEN FLOOR PLAN invites you in to discover a lovely kitchen that boasts beautiful QUARTZ countertops, sleek stainless steel Whirlpool appliance package with an upgraded electric stove, French Door fridge w/ Internal Water/Ice, Microwave and a Broan power pack built-in cabinet hood fan. A large walk-through pantry and beautiful extended oversized flush centre Island that overlooks the generous great room and dining room-Ideal for all entertaining. A sizeable 4TH BEDROOM on the main floor, perfect for a large family or working from home as you have a full bath adjacent to the functional space. Upstairs, you will discover THREE MORE BEDROOMS with a Primary Bedroom boasting a retreat area, a 5pc en suite with dual vanities, a stand-alone shower, an oversized bath and a large walk-in closet. A centralized BONUS ROOM offers an additional living space and a full bath, plus 2nd-floor laundry with a closet, completing the level. ADDITIONAL FEATURES: Fit and Finish SELECT, 10' x 10' upper deck, professionally designed Light Wood Colour Palette, rear patio door, raised 9' basement ceiling height, and 3-piece rough-in plumbing. Situated close to the International Airport with quick access to both Deer Foot Trail and Stoney Trail, along with new amenities being added to the community continuously, you will enjoy all Cornerstone has to offer. A brand new build with all of the difficult decisions decided along with a functional and intelligent floorplan for a large family. Perfect!! (id:52784)
20 Corner Glen Green Ne
Calgary, Alberta
*SIDE ENTRANCE*BRAND NEW HOME*CHARLOTTE 26*QUICK POSSESSION*10 SOLAR PANELS*MAIN FLOOR BEDROOM SUITE* Amazing Design! Unique in Features! Over 2700+ SF of Stylish design welcomes you into this stunning FOUR BEDROOM and 3 FULL BATH home located in the beautiful community of Cornerstone. You're welcomed to a thoughtfully designed living space that maximizes every inch while offering an abundance of space for your whole family to enjoy! The Gorgeous OPEN FLOOR PLAN invites you in to discover a lovely kitchen that boasts beautiful QUARTZ countertops, sleek stainless steel Whirlpool appliance package with an upgraded electric stove, French Door fridge w/ Internal Water/Ice, Microwave and a Broan power pack built-in cabinet hood fan. A large walk-in corner pantry and beautiful extended oversized flush centre Island that overlooks the generous great room and dining room-Ideal for all entertaining. A sizeable 4TH BEDROOM on the main floor, perfect for a large family or working from home as you have a full bath adjacent to the functional space with a private pocket door access. Upstairs, you will discover THREE MORE BEDROOMS with a Primary Bedroom boasting a 5pc en suite with dual vanities, a stand-alone shower, an oversized bath and two large walk-in closets. A centralized BONUS ROOM offers an additional living space and another full bath, plus 2nd-floor laundry with a window feature, completing the level. ADDITIONAL FEATURES: Fit and Finish SELECT, professionally designed Light Wood Palette, rear patio door, convenient side entrance, raised 9' basement ceiling height, and 3-piece rough-in plumbing. Situated close to the International Airport with quick access to both Deer Foot Trail and Stoney Trail, along with new amenities being added to the community continuously, you will enjoy all Cornerstone has to offer. A brand new build with all of the difficult decisions decided along with a functional and intelligent floorplan for a large family. Perfect!! (id:52784)
155 Carringham Road Nw
Calgary, Alberta
This beautifully upgraded duplex in Carrington offers stylish living with exceptional features throughout.Step through the porch into a spacious front entry, complete with a large closet — perfect for coats and shoes. From there, you're welcomed into a bright open-concept main floor that seamlessly connects the living room, dining area, and a stunning kitchen featuring a huge quartz island, ceiling-height cabinets, and a custom backsplash. The living room showcases a sleek dark-themed feature TV wall with an electric fireplace, adding a modern and elegant touch.At the back of the home, the mudroom provides direct access to the garage, keeping your space organized and functional.Head upstairs via the upgraded railing, where the primary bedroom boasts a spacious 5-piece ensuite, while two additional bedrooms share another full bathroom. Both bathrooms are upgraded with double vanities and granite countertops. A bright, windowed laundry area completes the upper level.The flooring throughout the main and upper levels is modern luxury vinyl plank, while all bedrooms are finished with stylish and comfortable carpet.The private backyard has just been finished with professionally designed new landscaping, creating the perfect outdoor retreat. The unfinished basement (over 750 sq. ft.) is ready for your personal touch, offering endless potential. Located in a prime area of Carrington, this home is close to future commercial developments and offers convenient access to grocery stores, shopping, dining, parks, and more. Additional upgrades include central A/C installed in 2023, new roof and siding installed in 2024, and a garage door upgrade completed in 2025. (id:52784)
88 Cornerstone Park Ne
Calgary, Alberta
This almost-new, corner lot duplex in Cornerstone is ideally located with a front-facing park, offering both peace and convenience.Just a minute’s walk from a beautiful pond, the home features a modern open-concept design with a spacious living room, elegant dining area, and achef-inspired kitchen with a stunning center island, stainless steel appliances, and a large pantry. Beautiful cabinetry with clean, modern look. Stainless steel appliances for a stylish touch. Large pantry for all your storage needs Bright, wide window flooding the space with natural light. Upper-Level Comfort- 3 spacious bedrooms + a versatile bonus room, Primary room with a 3-piece ensuite & walk-in closet. Additional common bath for convenience. Unfinished Basement – Endless Potential! 9-ft ceilings for a spacious feel, Separate exterior entrance. Two egress-sized windows for natural light & safety. Rough-ins for a future bathroom – customize to your needs. Prime Location & Unbeatable Convenience! Steps from playgrounds, shopping & the new Chalo FreshCo Plaza. 5 minutes to CrossIron Mills Mall. 10 minutes to Calgary International Airport. Quick access to Deerfoot & Stoney Trail – easy commuting! This gem won’t last long! Book your private showing today! (id:52784)
89 Sage Bluff Rise Nw
Calgary, Alberta
Exquisite and versatile, this 4-bedroom, 3.5-bathroom split-level home in the highly sought-after Sage Hill community is designed for both refined family living and effortless entertaining. The open-concept main floor features premium luxury vinyl plank flooring, expansive windows that bathe the space in natural light, and a chef-inspired kitchen complete with an oversized island, full-height cabinetry, quartz countertops, stainless steel appliances, a built-in wall oven, a sleek chimney hood fan, and a spacious walk-in pantry.Upstairs, you'll find three generously sized bedrooms including a luxurious primary suite with a large walk-in closet and a spa-like 5-piece ensuite. The upper level also includes a lavish 5-piece main bathroom with double sinks and a conveniently located laundry room with ample storage. The home is filled with thoughtful upgrades such as stained maple railings, a cozy fireplace, vaulted ceilings in the bonus room, quartz countertops in all bathrooms, and over $25,000 in custom Hunter Douglas window treatments. The 12’x24’ Dura Deck is enhanced with pot lights and a garden fan, complemented by a heated outdoor water tap and upgraded lighting solutions throughout. The attached garage is fully finished with epoxy flooring, drywall, ceiling enhancements, and pot lights for a polished look.The WALKOUT BASEMENT FEATURES A FULLY LEGAL SUITE with one bedroom plus a den and an upgraded kitchen with quartz countertops, a gas stove, and a chimney hood fan—ideal for extended family, guests, or RENTAL INCOME OPPORTUNITIES. The property is APPROVED BY THE CITY OF CALGARY FOR SHORT-TERM RENTALS and is CURRENTLY GENERATING $6,500 TO $7,000 PER MONTH through Airbnb, VRBO, and other platforms. This creates a STRONG POSITIVE CASH FLOW, making it a standout TURNKEY INVESTMENT OPPORTUNITY.Located in a tranquil yet accessible neighborhood, the home is just minutes from parks, walking paths, top-tier schools, and shopping destinations such as Sage Hill Quarte r, Sage Hill Crossing, and Beacon Hill Centre. Easy access to major roadways ensures seamless connectivity across Calgary.Don’t miss your chance to own this INCOME-GENERATING LUXURY HOME, where style, function, and financial return come together in one remarkable property. (id:52784)
304, 33 Merganser Drive W
Chestermere, Alberta
Welcome to this stunning 1,649 sq ft, 3-storey townhome offering 4 bedrooms, 2.5 bathrooms and a bright modern design in an unbeatable location. The main level features a welcoming foyer, a main-floor Den and convenient interior access to the double attached garage. Upstairs, the open-concept living space is filled with natural light and enhanced by high ceilings, showcasing a central kitchen with full-height cabinetry, quartz countertops, stainless steel appliances, a large island and an extended breakfast bar. The dining area opens onto a private balcony with a gas line for BBQs, while the spacious living room offers a TV-ready wall and plenty of room to relax or entertain, all complemented by a 2-piece bath. The upper level includes three sizeable bedrooms, two full bathrooms and upper-level laundry, with the primary suite featuring a walk-in closet and a private 5-piece ensuite with double quartz vanity. A beautifully maintained shared outdoor space enhances the complex, and the location is ideal with quick access to Stoney Trail SE, making commuting to Calgary fast and convenient. The property requires TLC and is being sold as-is (id:52784)
1002, 530 12 Avenue Sw
Calgary, Alberta
Welcome to this beautiful, modern 2 bedroom, 2 bathroom Premium Beltline condo featuring panoramic views to the north & west and titled parking stall and storage unit. Spanning 1,116 sqft, the sophisticated corner layout is framed by floor-to-ceiling windows capturing sweeping sunset, mountain and city skyline views. A huge, almost 300 sqft patio, is an entertainer’s dream, ideal for summer barbeques, morning coffee or evening cocktails under Calgary’s glowing skies. Inside we have a sleek open-floorplan with luxury vinyl plank and tile flooring throughout, quartz kitchen countertops, 9 ft ceilings, stainless steel appliances, a wine fridge and convenient office/study corner with built-in desk and cabinets. The kitchen overlooks the living area with spacious countertop and cabinet space, pantry and stainless steel appliances. The serene primary suite features a generous walk-in closet and spa-inspired ensuite with dual sinks, while the second bedroom offers ideal flexibility for guests, roommates or a home office with its own access to a full bathroom. In-suite laundry and central A/C are an added bonus. Castello is one of Calgary’s premier executive buildings, offering residents a fitness centre, guest suite, concierge services, car wash, bike rack area and pets are welcome (with restrictions). Perfectly located in the heart of the Beltline, you’re steps from 17th Ave and 4th Street restaurants, shops and vibrant nightlife. (id:52784)
602, 90 Corner Meadows Manor Ne
Calgary, Alberta
Brand New ,3 Storey Townhome with double car garage (19.5 X 19) attached In Cornerstone. With total of 4 Bedrooms and 4 washrooms. Stainless steel appliances, quartz countertop throughout the house. Huge balcony with gas line for summer BBQ. Walking distance to shopping center and many more facilities. Just 10 minutes' drive to Airport, easy access to Stoney trail and Deerfoot trail (id:52784)
103, 1626 14 Avenue Sw
Calgary, Alberta
Welcome to an one-bedroom condominium on a tranquil, tree-lined street in Sunalta. Spanning a generous 600 square feet, this residence features an open, sun-filled plan that enhances everyday living and entertaining. The spacious living area comfortably accommodates a full range of furnishings and offers abundant storage solutions.The open-concept kitchen is ideal for culinary endeavors and social gatherings, while a large patio door invites in natural light and provides access to a serene outdoor space. A convenient designated parking spot adds to the overall ease of ownership. The bedroom provides ample dimensions with adaptable storage options to suit various needs.In addition, the unit includes a washer/dryer hookup, with additional laundry facilities available within the building for added convenience. The property has been thoughtfully upgraded, featuring vinyl plank flooring and fresh interior paint. Pet lovers will be pleased to know that pets are permitted with board approval.Condo fees encompass heat, water, parking, reserve fund contributions, professional management, and landscaping/snow removal, delivering exceptional value for an outstanding property. The location offers proximity to tennis courts, the vibrant 17th Avenue corridor with its diverse shops, cafes, and entertainment, as well as nearby parks and gardens. Easy access to downtown Calgary and multiple dining options enhances the urban lifestyle.Whether you are a first-time buyer initiating your homeownership journey or a discerning investor seeking a vibrant downtown milieu without excessive noise, this residence delivers the best of Sunalta living. Schedule your private showing at your earliest convenience. (id:52784)
605, 30 Creekside Villas
Calgary, Alberta
MEET THE JUNIPER**Private showhome available for viewings**Home is more than 4 walls, it’s your comfort zone. The Juniper offers a carefully crafted and thoughtfully designedliving space designed for comfort and convenience. Featuring 2 bedrooms, 2.5 bathrooms, and an drive-under garage withabundant storage built to fit your lifestyle. Enjoy the elegance of quartz countertops, the ease of second-floor laundry, andthe bonus of a private balcony with extra storage. Because when home is everything, it should have everything. Chose from our designer mood boards and bring your own unit to life with a selection of standard and upgraded finishes. Living in Sirocco means more than just owning a stylish, functional, move-in ready townhome—it’s about being connected to everything you love. Enjoy unbeatable access to major routes like Macleod Trail, making commuting or weekend getaways effortless. Shopping, dining, and services in Shawnessy, Walden, and Legacy are just minutes away, while golf enthusiasts will appreciate the nearby Sirocco Golf Club and other semi-private courses. Equestrian fans are also just a short drive from world-renowned Spruce Meadows.Right outside your door, the community itself offers parks, pathways, playgrounds, and a scenic central pond—perfect for unwinding close to home. Whether you’re looking to shop, golf, explore, or simply relax, Sirocco combines everyday convenience with a welcoming, amenity-rich lifestyle. **PRE-CONSTRUCTION STAGE -ALL images used in this listing are a combination of virtual renderings and photographs taken of a similar completed unit in another Morrison project with Cypress plan model with Mist finishings** (id:52784)
308, 11170 30 Street Sw
Calgary, Alberta
Top-Floor 2 Bedroom + Den Condo with Vaulted Ceilings & Underground Parking in Cedarbrae. Welcome to this beautifully designed top-floor unit in the heart of Cedarbrae, offering style, comfort, and convenience. Featuring 2 spacious bedrooms, a versatile den, and 2 full bathrooms, this home is perfect for professionals, couples, or small families. The bright and open floor plan is highlighted by vaulted ceilings and a cozy gas fireplace in the living room, creating an inviting space to relax or entertain. The modern kitchen boasts granite countertops, stainless steel appliances, a pantry, and a breakfast bar for casual dining. The primary suite features a walk-through closet that leads into a private 3-piece en-suite. Enjoy year-round comfort with vinyl plank flooring throughout the main living areas and bedrooms, tile in the kitchen and bathrooms, and in-suite laundry for ultimate convenience. Step outside to your private balcony with a gas hook-up—perfect for summer BBQs. This well-maintained building offers fantastic amenities, including a fitness center, heated underground parking, storage locker, bike storage, and visitor parking. Located in desirable Cedarbrae, you’ll appreciate easy access to Stoney Trail, nearby schools, shopping, transit, and parks. Don’t miss this opportunity to own a stylish, move-in-ready condo in a fantastic location. Call today for a personal viewing. (id:52784)
95 Sierra Morena Manor Sw
Calgary, Alberta
Discover the perfect blend of style, function, and low-maintenance living in this beautifully designed villa-style bungalow in the coveted Morena West community. This exceptional home offers an expansive layout bathed in natural light thanks to its sought-after west-facing yard, ensuring warm afternoon sunshine and glowing sunsets over your private outdoor space. The full-length driveway is a huge bonus providing not only additional parking for your own vehicles but also a welcoming space for visiting friends or family. Inside, every detail has been thoughtfully curated for both elegance and practicality. The heart of the home features soaring ceilings, wide-open living areas, a cozy gas fireplace, and a seamless flow into a chef-inspired kitchen complete with high end finishes, generous counter space, and premium appliances. The main-floor primary suite is a peaceful retreat, complemented by a luxurious spa-inspired ensuite and a walk-in closet designed for maximum organization. Not to be overlooked is the private office just off of the large entry foyer. Downstairs, the fully finished lower level offers 2 additional bedrooms, a spacious rec room with second fireplace, and a full bathroom, ideal for hosting guests or creating separate living zones. Outdoors, the west-facing yard becomes an extension of your living space, ideal for evening gatherings or simply unwinding in the sun. Note that upgrades include the larger custom laundry and flex room that provides a functional amenity not found in many units—offering extra cabinetry, workspace, or even the perfect craft or hobby area. Additionally en route to the oversized garage, a mudroom greets you with a custom bench, abundant storage, and space for organizing everything from seasonal gear to daily essentials. Positioned in one of Calgary’s most desirable west-side locations, Morena West offers quick access to Westhills Shopping Centre, Griffith Woods, and an extensive network of walking and biking paths. With i ts premium upgrades, larger functional spaces, and rare parking convenience, this home stands out as a true gem in the community. Book your private showing and experience why life in Morena West feels so effortlessly refined. (id:52784)
355 18 Avenue Sw
Calgary, Alberta
An exceptional opportunity to own a thriving Japanese restaurant in a prime location, conveniently situated away from the bustling 17 Avenue. This establishment offers a spacious 1,891 sqft area, providing a cozy and intimate dining experience with 24 seats. The commercial kitchen is fully equipped and ready to meet the demands of a busy restaurant. Recent sales figures are impressive, with monthly revenues reaching $50K, showcasing the restaurant's popularity and potential for continued growth. The monthly lease is $8,509, which includes utility costs, making it easier to manage overhead expenses. This turnkey business is perfect for entrepreneurs looking to enter the culinary industry or expand their restaurant portfolio. The landlord is offering free renovations until October 31, 2024. Don’t miss this chance to own a piece of the vibrant dining scene in a prime, yet distinct, location. (id:52784)
6-8, 400 Belmont Street
Calgary, Alberta
Sun-Filled South-Facing End Unit | Brand-New Furnished 2-Bedroom Townhome (2025 Build)You won’t want to miss this bright, south-facing end-unit townhome, filled with natural sunlight through expansive windows morning and afternoon. Built in 2025 and offered furnished, this exceptional home is ideal for professionals, a small family, or retirees seeking space, comfort, and low-maintenance living.Featuring 9’ ceilings on both floors, this home offers a spacious open-concept layout complemented by modern, upscale finishes. The sunlit main living area showcases quartz countertops, zebra blinds, two generous closets, and a large pantry—perfect for both everyday living and entertaining.Both bedrooms are generously sized, easily accommodating full bedroom furniture with room to spare. The primary bedroom includes a walk-in closet with direct ensuite access, while the second bedroom is equally spacious and flexible—ideal as a guest room/home office, or second bedroom. Second-floor in-suite laundry adds everyday convenience.The modern kitchen is fully equipped with a full-size refrigerator with water and ice dispenser, ideal for contemporary living.Enjoy stress-free living with no exterior maintenance required—snow removal, landscaping, and exterior upkeep are all taken care of, allowing you to simply move in and enjoy.Utilities included:Gas / HeatWaterHigh-Speed InternetParkingParking is conveniently located directly outside the back entrance, with an optional second underground parking stall available.Located in a prime, family-friendly community, this home is directly across from a large park, close to schools, shopping, and transit, and within walking distance to a new plaza currently under construction, including Tim Hortons and additional amenities. Commuters will appreciate the approximately 7-minute bus ride to the train station, offering quick and easy access to the rest of the city.One well-behaved pet permittedA rare opportunity to lease a brand-new, south-facing, furnished townhome with spacious bedrooms, no exterior maintenance, exceptional inclusions, and an unbeatable location.Contact today to arrange your private viewing. (id:52784)
349, 999 36 Street Ne
Calgary, Alberta
Koko Cups Restaurant is now available for sale, offering a prime location in one of the busiest malls in Calgary. This well-established business boasts a spacious 600 sq. ft. layout, complete with a fully equipped commercial kitchen, making it an ideal opportunity for entrepreneurs in the food and beverage industry. With affordable rent and high foot traffic, this location provides an excellent foundation for a successful venture. Don't miss the chance to own a thriving restaurant in a premium mall setting! (id:52784)
328 Centre Street S
Calgary, Alberta
Prime opportunity to own a well-equipped Chinese restaurant located in the heart of downtown Calgary. This 1,550 sq. ft. space features 52 seats and is situated in a high-traffic area with excellent visibility and plenty of pedestrian activity. The restaurant boasts a full commercial kitchen with nearly new equipment, offering a turnkey solution for a new owner. It also provides the flexibility to convert into other cuisines, such as Korean, Vietnamese, Italian, or Mexican, subject to the landlord's approval. (id:52784)
240 Midpark Way Se
Calgary, Alberta
An excellent opportunity to own a Taiwanese global franchise teahouse chain, recognized as the largest teahouse franchise in the world. This beautifully designed 1,541 sq. ft. store is located in a prime area near Macleod Trail SE, with ample customer parking and two reserved spots.The monthly rent is only $5,830, which includes operating costs and utility fees. This turnkey business comes fully equipped, and the franchise provides comprehensive training and full support to ensure your success. Don’t miss the chance to own this established and thriving teahouse in a high-traffic location! (id:52784)
803, 108 2 Street Sw
Calgary, Alberta
With spectacular, unobstructed views of the Centre Street Bridge, Prince’s Island Park, and the Bow River valley, this stunning two bedroom unit offers one of the most iconic outlooks in the city. With the land in front already developed, the breathtaking views are securely protected. Floor-to-ceiling corner windows flood the apartment with natural light, enhancing the thoughtful two-bedroom, two-bathroom layout, ideal for comfortable living for one or two. The expansive living area opens to a private balcony where river, park, and city views take centre stage. Wide-plank, light-toned laminate flooring runs throughout, complemented by freshly painted interiors and sophisticated, timeless finishes. The contemporary kitchen is both elegant and highly functional, featuring premium appliances including a Wolf gas cooktop and wall oven, integrated Sub-Zero refrigerator, panelled Asko dishwasher, quartz countertops, a marble breakfast bar, ample storage, and a full pantry. The primary bedroom offers a generous walk-in closet and a beautifully appointed ensuite with dual sinks, marble counters, a soaker tub, and a large shower. The second bedroom is well-sized with a window overlooking the city centre and located across from a full bathroom. Additional features include in-suite laundry with folding counter and storage, two assigned underground parking stalls, and a separate storage locker. Building amenities include a well-equipped fitness centre, bike storage, Concierge services and a car wash bay. Steps to river pathways, Prince’s Island Park, the Peace Bridge, downtown, top restaurants, and year-round festivals - this is exceptional inner-city living. (id:52784)
165 Whitewood Place Ne
Calgary, Alberta
Charming & Spacious Duplex situated in a well-stablished community in the heart of Whitehorn NE Calgary! This property is perfect for first-time buyers, investors, or growing families, offering a blend of affordability, convenience, and functionality.With quick access to Whitehorn C-Train Station, McKnight Blvd, and Stoney Trail, making commuting a breeze.Spacious Layout – This home features 4 bedrooms, 2.5 bathrooms, and an open-concept living area. Close to Amenities – Just minutes from Sunridge Mall, Superstore, Safeway, and Peter Lougheed Hospital, ensuring all essentials are within reach. (id:52784)

