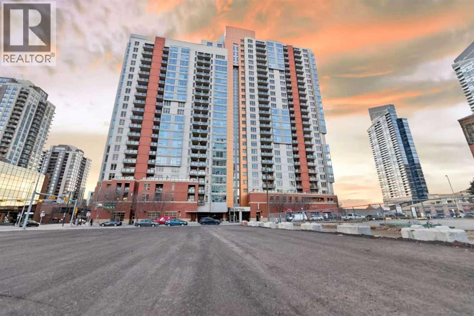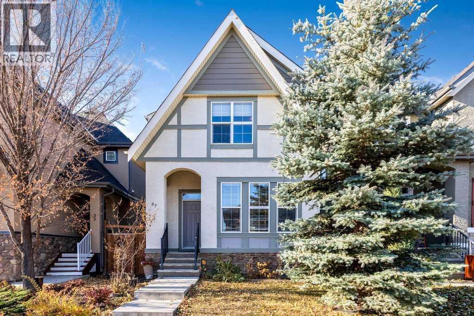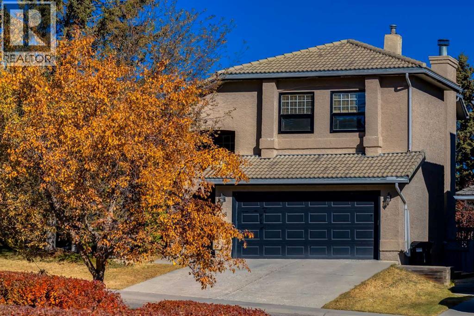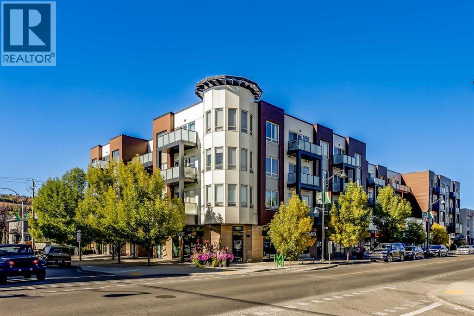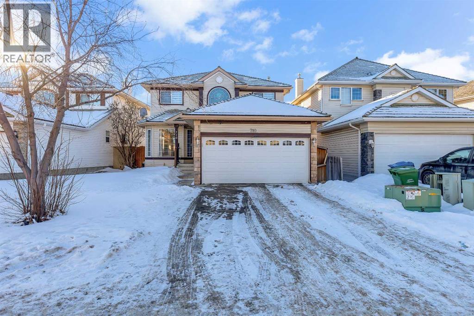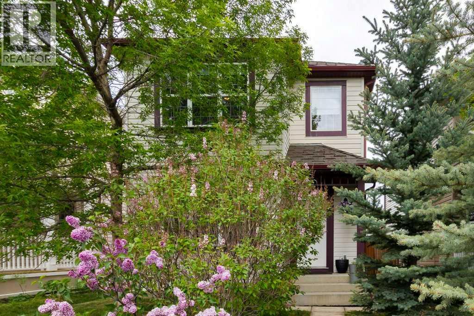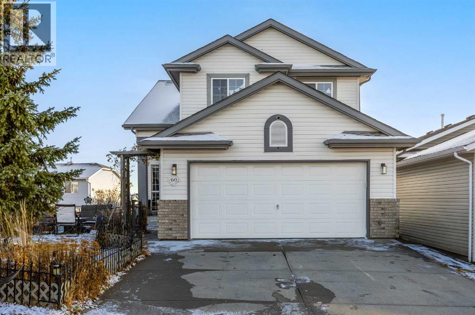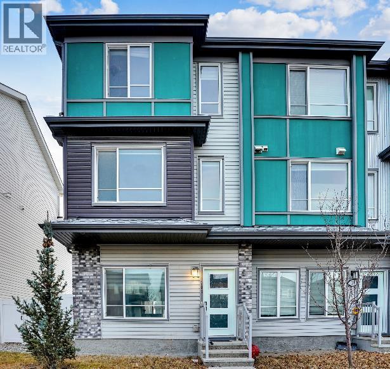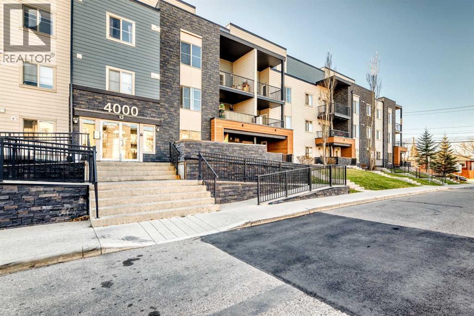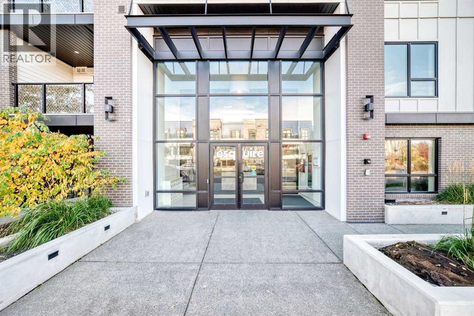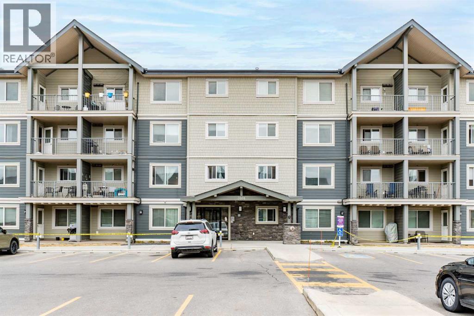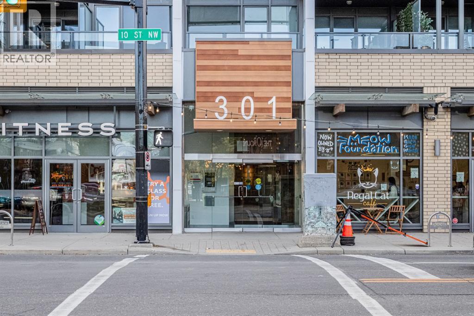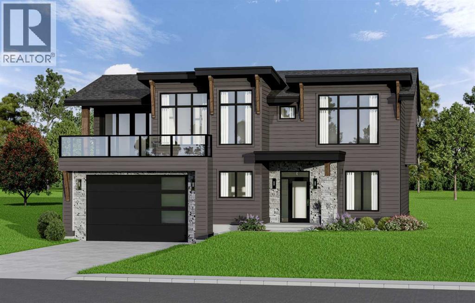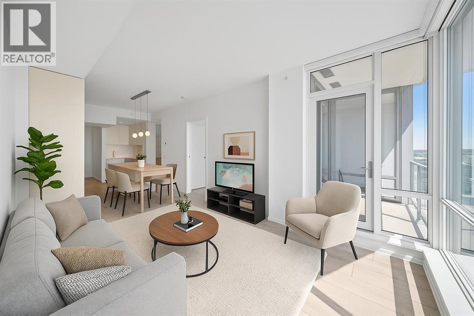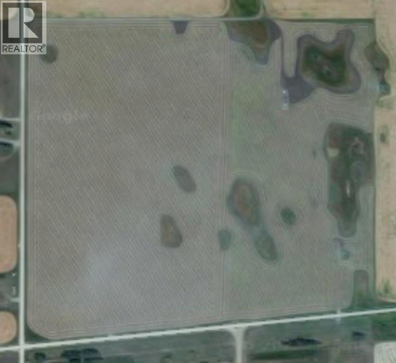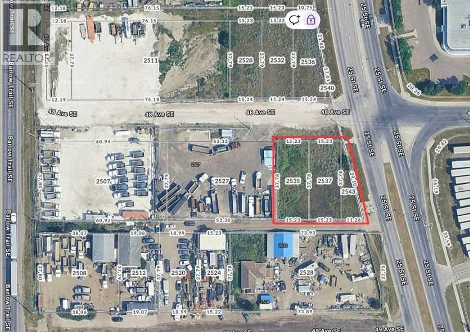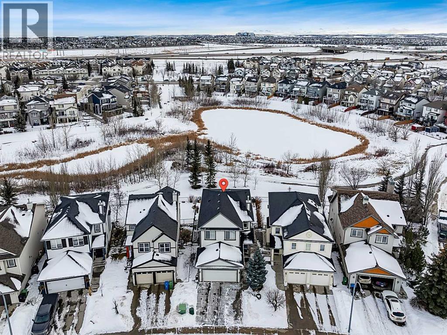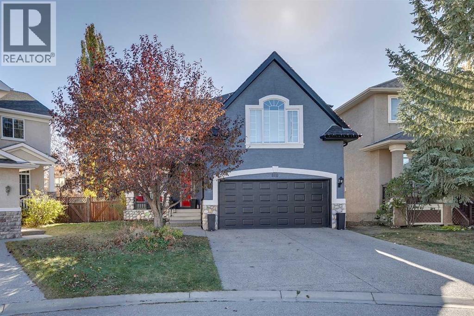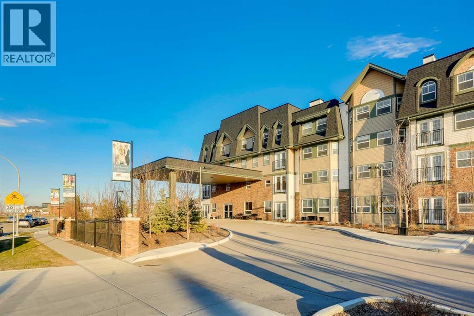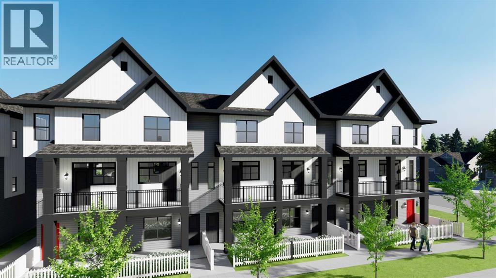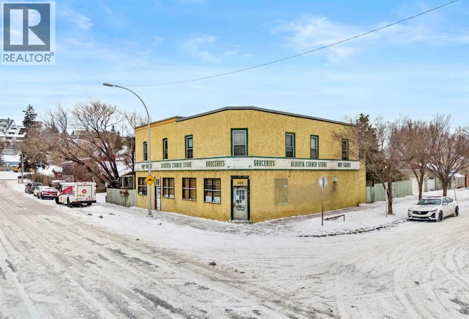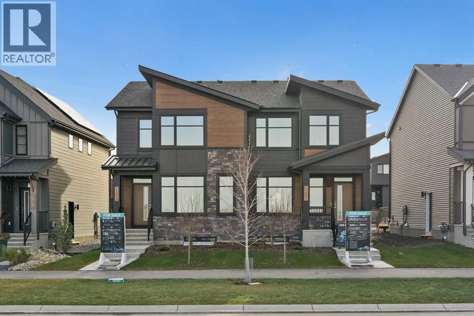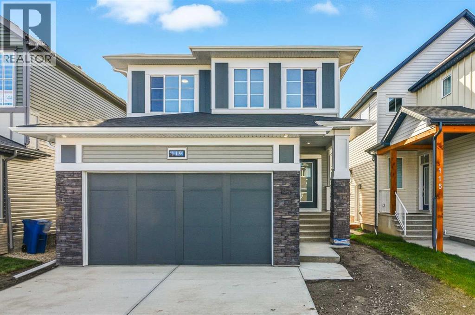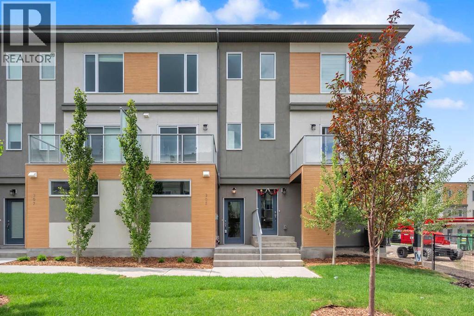1213, 1053 10 Street Sw
Calgary, Alberta
Rare opportunity to own one of the best priced downtown condo unit. This 690 sqft unit offers you 1 bedroom + 1 den. Freshly installed luxury vinyl plank flooring and new paint for the entire unit. This place is ideal for a family of three seeking a cozy yet stylish home, a couple craving an urban lifestyle, a professional who loves to entertain, or an investor looking for a solid income property. Experience breathtaking panoramic city views of the mountains and river through expansive 9-foot floor-to-ceiling windows or from your oversized balcony. The west-facing orientation offers stunning sunsets and abundant daylight. The sleek and functional kitchen featuring white cabinetry - an exceptional find in this complex. Retreat to the generously sized bedroom with direct access to a stylish 4-piece. The versatile den is perfect as a home office, guest room, or creative space. Your titled underground heated parking stall keeps your vehicle warm and protected year-round—no more scraping ice or braving the cold. Ditch the gym membership—this building features a recent upgraded fitness center with an upcoming steam room, available anytime you need it. Plus, with 24/7 security and professional management, you’ll enjoy peace of mind knowing your home is safe and well cared for. Live steps from the Co-op grocery store, the lively shops and restaurants of 17th Ave, and the scenic Bow River pathways. With easy access to the C-train, transit, parks, schools, and medical facilities, everything you need is right at your doorstep. Enjoy stress-free living with condo fees that cover ALL utilities—heat, water, and electricity—keeping your budget predictable and your lifestyle hassle-free. Don’t miss this rare opportunity to own a piece of downtown Calgary. Schedule your private viewing today and discover why Unit 1213 is the perfect place to call home! (id:52784)
37 Marquis Common Se
Calgary, Alberta
FULLY finished family home located in the heart of Mahogany—Calgary’s premier four-season lake community! With nearly 2,000 sq. ft. of thoughtfully designed living space, a fully finished basement, and a double detached garage, this home combines comfort, style, and convenience.With open concept design, and an abundance of natural light, the main floor boasts a bright and welcoming floor plan, complete with cozy living room, comfortable dining, and centric kitchen featuring stunning stone counters, stainless steel appliances, and large island perfect for family gatherings or entertaining. Upstairs is host to two generous secondary bedrooms, a well-appointed main bath, and spacious primary suite; complete with both ensuite and walk in closet. The fully finished lower level was carefully considered and completed, creating a warm and cozy environment with sizeable rec. room, additional bedroom, ample amounts of storage, and full 4 piece bath!The private, west facing backyard is both fully fenced, and finished with an oversized double detached garage and plenty of room to relax or play.Ideally located within walking distance to schools, and just minutes from Mahogany Lake’s beaches, parks, playgrounds, and more, including Mahogany Village Market, and Westman Village. Welcome home! Welcome to the highly sought-after, award-winning, community of Mahogany! (id:52784)
118 Sienna Hills Drive Sw
Calgary, Alberta
Located in the exclusive area of Sienna Hills Estates and within the community of Signal Hill on Calgary’s desirable ‘West Side’, this incredible family home offers four bedrooms, four bathrooms, a double attached garage and a fully finished walk-out basement. Gigantic mature trees and landscaping create a welcoming curb appeal while providing maximum privacy from neighbouring homes. Upon entering, you are welcomed by soaring vaulted ceilings, a ‘showpiece’ curved central staircase and formal living and dining room spaces. The well-appointed kitchen boasts stainless steel appliances, including a new dishwasher and hood vent fan, dove grey cabinets, a central granite island and a cozy breakfast nook set into a bay window. The sunken family room is centered around a wood-burning fireplace flanked by custom built-ins and a coordinating mantle. The upper level is adorned with new carpet and offers two large children’s bedrooms with a full bathroom. The primary suite boasts plenty of space for a king-sized furniture set, a city skyline view, a spacious walk-in closet and a luxurious ensuite with dual vanities, a glass shower and a jetted corner tub. The lower-level walk-out includes a fourth bedroom with a fabulous luxury office, a full bathroom, a games room with a wet bar and a cozy family room. Enjoy the outdoors on the backyard covered patio, the main floor balcony or the private balcony off the primary suite. Located within walking distance of some of Calgary’s most desirable schools, restaurants, shops and professional facilities and within a short drive to the downtown core, this well-established neighborhood is the ideal place to raise a family. (id:52784)
308, 1899 45 Street Nw
Calgary, Alberta
Located on the third floor, this one bedroom plus den, one bathroom condo delivers a warm, inviting layout in a prime Montgomery location. The interior has been freshly painted and features rich hardwood flooring, nine-foot ceilings, and large windows that bring in plenty of natural light. The renovated kitchen is a highlight, featuring full-height white cabinetry, granite countertops, stainless steel appliances, and generous storage and counterspace. It flows effortlessly into a dining area and a bright living room that opens onto a covered balcony with a BBQ gas line. The spacious primary bedroom offers a relaxing sanctuary, and the four-piece bathroom includes a convenient tub and shower combination. An additional flex space within the unit provides the perfect spot for a daybed, home office, den, or extra storage. A full-sized stacked washer and dryer sit conveniently within the unit. In-floor heating adds comfort. A titled, heated underground parking stall provides secure, year-round convenience, and the building includes a bike storage room. The building is pet friendly, and monthly condo fees cover heat, water and sewer. Montgomery is one of Calgary’s most historic and well-connected communities, known for its character, walkability, and access to amenities. This home is steps from local favourites including NOtaBLE, along with a wide selection of shops, services, and the Calgary Farmer’s Market West. Outdoor recreation is close at hand with the Bow River pathways, Shouldice Park, Edworthy Park, playgrounds, and the Shouldice Aquatic Centre all minutes away. Families will appreciate the walkability to Terrace Road Elementary School, while commuters benefit from quick access to 16th Avenue, major routes, and public transit. The location is ideal for anyone who values convenience, with Winsport, the Foothills and Alberta Children’s Hospitals, the University of Calgary, SAIT, Market Mall, and the University District all only minutes away. Downtown is a short ten minute drive, making daily travel easy. Whether you’re looking for recreation, dining, or services, everything is close by. Take advantage of your opportunity to see this incredible property in person, book your showing today! Be sure to check out the floor plans and 3D tour for a closer look before your visit. (id:52784)
710 Coral Springs Boulevard Ne
Calgary, Alberta
Welcome to this beautifully located home in a quiet neighborhood that offers space, comfort, and flexibility for everyday living. Situated on a HUGE LOT, this property provides plenty of room for outdoor enjoyment, whether that means entertaining, gardening, or simply having space to breathe.The main floor features both a living room and a family room, creating a functional layout that allows for separate spaces to gather, relax, or unwind. Natural light flows through the home, making the living areas feel warm and inviting.Upstairs, you will find three GENEROUSLY SIZED BEDROOMS that work well for a growing family, guests, or a home office setup. The OVERSIZED BEDROOM IN THE BASEMENT adds even more versatility and can easily serve as a guest room, private retreat, or additional living space.Conveniently located CLOSE TO EVERYDAY AMENITIES such as shopping, schools, parks, and transit, this home offers the perfect balance of accessibility and privacy. With its spacious lot, practical layout, and peaceful surroundings, this property is an excellent opportunity for buyers looking for a home that truly fits their lifestyle. (id:52784)
14 Everglen Manor Sw
Calgary, Alberta
Welcome to this well maintained two-storey home in the desirable Evergreen community. Featuring 3 bedrooms and 2 baths, this property offers a perfect blend of comfort, functionality and location. Step inside to a bright, spacious layout complete with central AC to keep you cool in the summer months. The large Kitchen offers a functional island and a separate dining area, ideal for family meals or entertaining guests. The main floor is filled with natural light thanks to its south facing exposure and abundant windows. Convenient 2pc bathroom is located just off the kitchen and back entrance. The upper level features a spacious primary bedroom,. two well-sized junior bedrooms, and a four piece bathroom that completes the space. The unfished basement provides a blank canvas ready for your personal touch~ create the perfect recreation room, home office or additional bedroom space. Outdoors, enjoy a beautifully landscaped yard with mature trees, a fenced backyard and a large deck that's perfect for entertaining or relaxing under the stars. A standout feature of this home is the oversized double detached garage equipped with a Bendpak GP-7 vehicle lift on 6" concrete pad, perfect for mechanics, car enthusiasts or extra storage. (vehicle lift can be removed by the Seller upon Buyers request). New Shingles Oct/25, Hot water tank replaced in 2024, Air Conditioner installed 2019 . New Carpet and Vinyl Plank Flooring install Scheduled for Jan 26. Located close to schools, shopping, bike paths, playgrounds and all the family friendly amenities Evergreen has to offer. Plus you're just minutes from Stoney Trail, with quick access to Kananaskis Country and beyond~ this home truly has it all! Don't miss your opportunity to live in one of the city's sought after neighborhoods! Call for your viewing today. (id:52784)
60 Tuscarora Way Nw
Calgary, Alberta
Welcome to this beautiful corner-lot home in the highly sought-after NW community of Tuscany. This 3-bedroom plus spacious main-floor den residence features an open-concept layout with soaring open-to-below ceilings, exceptional natural light, and a walkout basement. With a walking path right beside the property, this home is ideal for families and outdoor enthusiasts.The main floor offers a bright, inviting living area complete with a cozy gas fireplace, an open kitchen and dining space perfect for entertaining, a generous den ideal for a home office, and the convenience of main-floor laundry. Upstairs, you’ll find three spacious bedrooms—including a large primary bedroom with beautiful views of the Rocky Mountains. The location is unbeatable—just minutes to scenic walking trails, parks, dog parks, schools, shopping centers, and quick access to Stoney Trail.This home also comes with a number of valuable inclusions, such as a swim spa, greenhouse, firepit, shed, and a charming playhouse, adding both functionality and enjoyment to the property. Numerous upgrades have already been completed, including a new roof (2023), 60-gallon hot water tank (2022), Trimlights on the front and side (2024), motorized main-floor blinds (2025), and a new front window blind (2025). Residents also enjoy exclusive access to the Tuscany Club, offering recreation, programs, and community amenities for the whole family.For gardeners and nature lovers, the property showcases extensive landscaping with a remarkable selection of established perennial vegetables, fruits, trees, and ornamental flowers, creating a vibrant, mature, and truly unique outdoor oasis. (id:52784)
131 Lucas Boulevard
Calgary, Alberta
Welcome to this stunning END-UNIT townhome in the heart of Livingston, offering over 1,600 sq. ft. of bright, modern living across three well-designed levels.The main floor features an open-concept layout with large windows that fill the space with natural light. Enjoy a spacious living room, full dining area, and a stylish kitchen with ample cabinetry, a large island, and quality finishes—perfect for everyday living and entertaining.The second level offers two generous bedrooms, each with excellent closet space, plus a full bathroom and convenient laundry.The third level is dedicated to the impressive primary suite, complete with a large walk-in closet and a luxurious 5-piece ensuite featuring dual sinks, a soaker tub, and a separate shower. This private top-floor retreat is a rare and highly desirable feature.Outside, you’ll love the fully fenced backyard, ideal for kids, pets, or summer gatherings. The rear parking pad provides convenient off-street parking with potential for a future garage.Located in vibrant Livingston, you’re close to parks, playgrounds, pathways, and the popular Livingston Hub with its state-of-the-art amenities. Quick access to Stoney Trail makes commuting easy.A spacious, stylish end-unit townhome with a private top-floor primary retreat—this one is a must-see! (id:52784)
4213, 1317 27 Street Se
Calgary, Alberta
HUGE PRICE REDUCTION; SELLERS ARE MOTIVATED!!! Welcome to this bright and spacious 2-BEDROOM PLUS DEN, 2-BATHROOM apartment featuring TWO UNDERGROUND PARKING STALLS! This beautiful home offers numerous upgrades, including NEW LUXURY VINYL PLANK FLOORING throughout with an EXTRA LAYER OF SONOPAN INSULATION, and NEW VINYL TILE in both bathrooms. The OPEN-CONCEPT layout creates an inviting space for everyday living and entertaining. The kitchen features GRANITE COUNTERTOPS and a BREAKFAST BAR, perfect for meal prep or casual dining. The dining area easily accommodates a larger table, while the cozy living room is ideal for relaxing at the end of the day. The primary suite offers SPACE FOR A KING-SIZED BED, a walk-through closet, and a private ensuite bathroom. The second bedroom is generously sized, and the DEN provides flexibility for a home office, study area, or extra storage. Additional highlights include IN-SUITE LAUNDRY, two titled underground parking stalls, ample visitor parking, and UPDATED COMMON AREAS. Young families will love the NEARBY GREENSPACE and PLAYGROUND. WALKING DISTANCE TO THE FRANKLIN C-TRAIN and minutes from Deerfoot Trail, schools, shopping, and all amenities. Don’t miss out—book your showing today! (id:52784)
407, 4275 Norford Avenue Nw
Calgary, Alberta
PENTHOUSE, on the TOP FLOOR of the Esquire in University District. This is a ONE of a KIND suite in this Truman Built condominium complex. Close to 2000 sq. ft. of living space. 3 Bedrooms, 3 FULL baths. 2 Titled Parking Stalls and 2 assigned storage units to make living here a breeze! This suite has a well defined living space with 3 balconies to enjoy the outdoors. The Large Foyer makes it easy to welcome guests into your Home. The Dining Room is nice roomy, perfect for special dinners. Walking into the Living Room notice how bright and open it feels. This room flows into the Gourmet Kitchen with Expansive Island, Quartz counters, White cabinetry with classic Gold fixtures, Luxury Fisher and Paykel appliances which include 2 refrigerators, 2 dishwashers, Gas range with oven, and wall microwave making this a Wonderful Gathering Place for Friends and Family. Down the west hall is a 4 piece guest bath and 2 bedrooms one being the Primary with 2 large walk in closets, 4 piece en suite with quartz counters. Off the Primary is a private Sitting Room or Den. Entering the east hall you'll find a good size laundry area, Den, 3rd bedroom with walk in closet and entrance to the 2nd balcony. There is also another 4 piece bathroom. The Esquire comes with an Expansive Fitness Room, Workshop, Large Bike Storage Room and Centre Courtyard to enjoy Nature's peace. University District hosts many restaurants, coffee shops, Boutiques and Village Ice Cream! Close to Parks and Playgrounds. (id:52784)
3420, 181 Skyview Ranch Manor Ne
Calgary, Alberta
TOP FLOOR | CORNER UNIT | 2 BEDROOMS | TITLED UNDERGROUND PARKING! Welcome to this stunning top-floor corner unit in the highly desirable McCall Landing community of Skyview Ranch! Thoughtfully designed with a bright, open layout, this home blends modern style with exceptional functionality. The spacious living area is flooded with natural light from large windows and opens onto a private balcony perfect for relaxing or enjoying your morning coffee. A designated dining area comfortably fits a 6-piece dining set, offering a true home-style layout rarely found in condo living. The upgraded kitchen features quartz countertops, sleek tile backsplash, contemporary cabinetry, and stainless steel appliances, making it an ideal space for cooking and entertaining. Durable vinyl plank flooring runs throughout the main areas, while plush carpet in the living room and bedrooms adds warmth and comfort. Enjoy the convenience of in-suite laundry with side by side washer and dryer, generous storage, and a titled underground parking stall, ensuring comfort and security year-round. As a resident of McCall Landing, you’ll have access to an impressive array of amenities, including a fully equipped fitness centre, recreation/party room, bike storage, and a vibrant community centre with an outdoor picnic area and dog run, perfect for pet owners (pets allowed with board approval). This well-managed, pet-friendly complex offers unmatched value, comfort, and community. Experience modern living in Skyview Ranch and make this beautiful condo your next home! (id:52784)
607, 301 10 Street Nw
Calgary, Alberta
Welcome to this stunning one-bedroom penthouse suite located in the highly sought after community of Hillhurst. Perfectly positioned for an inner-city lifestyle, you’ll be just steps away from downtown, the Sunnyside C-Train station, Riley Park, trendy coffee shops, boutique shopping, and some of Calgary’s best restaurants. This top floor unit is designed to impress with a bright, open layout and floor-to-ceiling windows that fill the space with natural light. The kitchen, complete with quartz countertops, stainless steel appliances, and a gas cooktop with an eat-up breakfast bar, flows seamlessly into the dining and living areas, the perfect open-concept space for entertaining or relaxing at home. The private balcony offers breathtaking mountain views, an ideal backdrop for your morning coffee or evening wind-down. The primary bedroom features a walk-through closet leading to a spa-inspired ensuite, creating a relaxing retreat right at home. Additional features include in-suite laundry, a titled heated underground parking stall, an assigned storage locker, bike room and access to a residents’ car wash. If you’ve been looking for the perfect blend of convenience, style, and comfort in the heart of Calgary, this Hillhurst penthouse is it! Pets are welcome with board approval. This property is a fantastic investment opportunity and a must - see! (id:52784)
467 Sunset Drive
Rural Vulcan County, Alberta
ELIGIBLE FOR FIRST HOME BUYERS GST REBATE. A stunning home by Alpine Boutique Builders where every detail has been thoughtfully woven into a layout that feels natural, breezy, and beautifully connected from top to bottom. The main floor welcomes you with vaulted ceilings that lift the space and draw in the light, creating a warm, coastal feel the moment you step inside. The great room’s electric fireplace adds a rustic charm, making it a cozy gathering spot after a day by the water and allows you to step out to your front or back deck with incredible views. The kitchen flows seamlessly from here, designed with both style and function in mind—a seated island at the center, a slide-in gas range, a 36-inch wide fridge, a plenty of storage, and a charming coffee bar complete with its own pot filler. It’s a space meant for easy mornings, casual conversation, and the rhythm of lakeside living.The primary suite continues that sense of relaxation, offering a spa-like retreat with dual sinks and a flush base shower that feels both modern and calming. Two additional bedrooms on this level provide welcoming spaces for family or guests, all connected by effortless movement through the home. Large windows, abundant pot lighting, and smooth access to the covered deck and sundeck make indoor–outdoor living part of the everyday experience. Even outside, convenience is built in with hot and cold,water and gas hookups on all decks and driveway.The lower level extends that same inviting flow with two more spacious bedrooms ( that could be a den or office) give this level a relaxed, flexible feel, offering room for guests, recreation, or quiet retreat. A dedicated laundry room with a sink, thoughtful storage areas, and mechanical rooms tucked neatly away make day-to-day living smooth and organized.Comfort is built into the core of the home. An air exchanger keeps fresh air circulating throughout every room, including the bathrooms. The entire lower level, including the garage, is r oughed in for three-zone in-floor heating, ready to keep things warm through the colder months. A 97% efficient furnace with a stainless steel core, A/C rough-ins, and on-demand hot water ensure year-round comfort and efficiency.The oversized garage is A DREAM and designed for true lake life, so spacious, with room for a pontoon or wakeboard boat and direct access to the lower level. It’s also prepared for the practicalities that make living here easy: a radon system, sink rough-in with power for a possible dog wash, smart-home monitoring breakers, a 30-amp exterior plug for recreational equipment, 150-amp service, and full generator rough-ins for backup power whenever needed.From the vaulted main-floor living spaces to the welcoming lower level and outdoor retreats, the entire home is crafted for comfort, connection, and the relaxed charm of lakeside living—every feature chosen to make life at Little Bow Resort as effortless as it is beautiful. (id:52784)
2006, 615 6 Avenue Se
Calgary, Alberta
High-floor 1 Bedroom + 1 Den residence in Verve, East Village, offering unobstructed Bow River views and a quiet, private outlook. Located well above surrounding buildings, the unit benefits from increased privacy, reduced street noise, and consistent natural light compared to lower-floor suites.The enclosed den with a sliding door provides flexible use as a home office, guest room, or secondary sleeping area, supporting modern work-from-home and hybrid living needs. The unit offers approximately 594 sq.ft. of efficiently planned living space with minimal hallway waste. The open-concept kitchen is finished with quartz countertops, stainless steel appliances, and a functional island, while additional features include central air conditioning, in-suite laundry, and a private balcony oriented toward the river. One titled underground parking stall and a separate storage locker are included.Verve is a well-established concrete high-rise with resident amenities located on the 25th floor, including a Sky Lounge and rooftop observation deck. Additional amenities include a fitness centre, indoor residents’ lounge with fireplace and kitchen, guest suites, concierge service, and secured visitor parking.The building is ideally positioned for daily downtown living. The Bow River pathway system and RiverWalk are less than 200 metres away (approximately a 2–3 minute walk). The Central Library is approximately 400 metres (about 5 minutes on foot). City Hall C-Train Station is approximately 500–600 metres away (6–7 minutes walking) and is located within Calgary’s downtown free-fare zone. Calgary’s downtown office core is roughly 800 metres to 1 kilometre (approximately 8–10 minutes on foot). Studio Bell, cafés, grocery options, restaurants, and everyday services are all accessible within a 5–10 minute walking radius, allowing for efficient daily living with minimal reliance on a vehicle.A practical option for end users seeking a low-maintenance downtown home with flexible in terior space, as well as buyers looking for long-term rental appeal in a central, walkable urban community with established infrastructure. (id:52784)
100 Range Road 274
Langdon, Alberta
West side of Langdon. Future development land 141.68 acres. Just West of Langdon on Ranger Road 274 off Glenmore or TWP RD 233 , West of new Langdon Boundary. Just South of Glenmore trail. New Langdon High School East of the property should open this fall. Ideal for residential development.Utility Services may be available from Langdon, Great investment with rezoning to possible commercial or Industrial and to sub divide. Ideal location for solar farm.Presently farmed. Has surface lease revenue. Electricity and telephone at boundary. Sellers are open to offers. (id:52784)
2535-2543 48 Avenue Se
Calgary, Alberta
This is the perfect opportunity to own a 1/3 acre of land in one of Calgary's busy industrial parks surrounded by commercial businesses and residential homes in Valleyfield! At 14,423 square feet (1340 square metres) and zoned DC (Direct Control) there is ample opportunity for many permitted uses from building your own structure to run or lease a business out of or to simply use the land as a trucking yard storing your machinery and vehicles. The location is quite central in the city being close to downtown and has easy access to many major roadways including being one block east of Barlow Trail and just off Peigan Trail and Deerfoot Trail. Surrounded by many already established businesses and restaurants, and situated on a corner, this plot of land really is an ideal location for your next investment or business venture. This is a land assembly sale and the list price of $585,000 includes municipal addresses 2535, 2537 and 2543 48 Avenue SE. (id:52784)
15 Copperfield Close Se
Calgary, Alberta
Presenting a rare gem in Copperfield, this thoughtfully maintained, two-storey walk-out home offers an elevated living experience, perfectly positioned adjacent to a tranquil nature preserve for a private, serene setting, while remaining within easy reach of three playgrounds, two schools, the Rotary/Mattamy Greenway, and diverse community amenities. The open-concept main floor, anchored by a spacious kitchen and an expansive balcony, is ideal for effortless gatherings, complemented by a living room featuring a cozy gas fireplace and scenic views of the surrounding landscape. Upstairs, a flexible bonus room separates two spacious guest quarters from the secluded primary retreat, which boasts captivating, tree-lined wetland views and the subtle sounds of nature. Furthermore, the walk-out basement provides significant potential for customization, offering an expansive entertainment space and the option to easily add a fourth bedroom and bathroom. Recent enhancements, including fresh paint, new carpet, updated light fixtures, new window treatments, stamped concrete, beautiful flower beds, and a new roof, elevate this incredible, turn-key property that you will be happy to call home. (id:52784)
810 Wentworth Place Sw
Calgary, Alberta
*Open House Saturday January 17, 1:00 - 3:30p.m.* This is the kind of home where families put down roots. It is tucked away on a quiet cul-de-sac in one of the most sought-after pockets of the community, with a south facing yard backing on to a treed green space. With a charming front porch, a welcoming red door, and a flowering tree providing curb appeal, the tone is set from the moment you arrive. Inside, refinished hardwood floors lead you through a comfortable living room anchored by a fireplace and flowing seamlessly into the open-concept kitchen and dining area designed for everyday life. The kitchen has been thoughtfully updated in a fresh black and white palette, featuring quartz countertops, stainless steel appliances, a gas cooktop, a central island with seating, and a spacious pantry that keeps everything organized and within reach. A dedicated main-floor den offers an ideal work-from-home space, complete with built-in bookcases and a peaceful outlook to the front porch. Upstairs, the home truly shines for family living. A generous bonus room with vaulted ceilings and a fireplace creates the perfect gathering place for movie nights, games, or simply unwinding together. The primary bedroom is a serene retreat, with space for a sitting area overlooking the backyard, a walk-in closet, and a private ensuite. Two additional bedrooms - one with a built-in desk, along with a full bathroom complete the upper level.The fully developed basement adds even more flexibility, offering a family room with fireplace, a fourth bedroom, a full bathroom, and storage space. This level is ideal for guests, teens, or extended family. Step outside to a private, south-facing backyard that backs onto protected green space with a native aspen grove. Surrounded by mature trees, the yard features a patio and garden beds, creating a peaceful outdoor escape where kids can play and adults can relax, all with nature as your backdrop. With new air conditioning and furnace, walking distan ce to excellent schools, groceries, and local amenities, and easy access to Stoney Trail for quick trips around the city or out to Winsport, this home offers the perfect balance of convenience, comfort, and community. A fantastic opportunity for a growing family to enjoy space, connection, and a truly special setting. This is a place you’ll be proud to call home. (id:52784)
425, 2635 Eversyde Avenue Sw
Calgary, Alberta
Wonderful place to call home or an exceptional investment opportunity! Sunny top floor one bedroom unit with an east exposure overlooking the courtyard & close to the elevators. Totally hands free, worry free, no hassle property ownership with on site management, maintenance & leasing. Sit back & let the monthly cheques roll in or move in & enjoy the wonderful carefree lifestyle. Seniors assisted living facility with a full resident dining room, library with internet access, beauty salon, bistro & a full compliment of scheduled daily activities with 24 hour nursing available. Call today to arrange an exclusive tour of this fabulous facility. (id:52784)
15, 3 Lakewood Circle
Strathmore, Alberta
COMING DECEMBER 2026 - 3 BEDROOM + DEN, 3.5 BATHROOMWelcome to Lakewood Towns – where modern living meets natural beauty! These brand-new end unit 3-bedroom plus Den, 3.5-bathroom townhomes feature a Single car garage, stylish finishes, and your choice of a Modern or Contemporary design. Enjoy the opportunity to customize your home with premium upgrades! Limited Time Offer to Include a Free Upgrade of Your Choice Between Matte Black Upgrades or Upgraded Kitchen Appliances. Located in the heart of Lakewood, this vibrant community offers a scenic lake, beautiful parks, racket courts, and walking paths—perfect for an active lifestyle.Don’t miss your chance to design your dream home! Call today for details or schedule a visit to our Show Room! Pictures and virtual tour are examples of the finished properties. (id:52784)
922 19 Avenue Se
Calgary, Alberta
Located in Ramsay, one of Calgary’s most character-rich and supply-constrained inner-city neighbourhoods, the site benefits from proximity to downtown, Inglewood’s retail corridor, transit, future LRT and significant area reinvestment. The property is located on a feeder street into the heart of Ramsay with bus access approx. 50 feet from the front door and a future LRT station blocks away and within the city Transit Oriented Development (TOD) zone. Opportunities to acquire similar unencumbered inner-city land with legacy commercial frontage are increasingly rare. This offering will appeal to developers, builders, and long-term investors seeking a project where heritage context, land value fundamentals, and future density potential intersect — without paying a premium for existing improvements.While the building has stood as a neighbourhood icon for decades, it has reached the end of its practical economic life in its current form. It is our opinion that any continued use would require a comprehensive structural rehabilitation and full building restoration, which the Seller has not undertaken and is not pricing into the offering. Accordingly, the property is being marketed as land value only, as-is where-is, with no representation as to the viability of the existing improvements.That said, the site offers compelling visionary upside for the right buyer. Historically established as a corner store dating back to the early 1900s, the property is recognized as a significant local structure. A well-capitalized developer with experience in heritage-inspired adaptive reuse may see opportunity to thoughtfully restore or replicate the historic storefront form, while introducing additional residential density on the site — subject to approvals.The property’s Direct Control (DC) zoning and prominent corner exposure create a flexible planning framework for creative redevelopment concepts, including a revitalized ground-floor commercial presence paired with new residential u nits above or behind, echoing the site’s original mixed-use role within the community. The three individual lots also offer an excellent opportunity to build three infill homes with carriage house garages in the rear if a developer were more inclined to consider this option.PLEASE NOTE: The property is being sold as land value only. Existing improvements are included as-is, where-is, with no representations or warranties as to condition, functionality, or future use. (id:52784)
7071 Rangeview Avenue Se
Calgary, Alberta
Jayman BUILT | Located in Southeast Calgary, Heartwood blends modern living with natural beauty and thoughtful planning. Get ready to be a part of a vibrant, growing community built for today and tomorrow. It will include 1 future school site, 3 planned parks and green spaces, 1 wetland and pond area and 4 acres of planned commercial retail. Parks, paths and natural areas are designed to enhance everyday living-whether it's morning walks, weekend picnics or evening strolls. Just imagine yourself living in Jayman BUILT'S brand-new floorplan, aptly named the SPRUCE. Featuring a professionally designed wood colour palette, you are invited to explore over 1300+sqft of nature-inspired design. Stepping into the home, you are greeted with a wonderful visual from front to back, with an expansive sight line that maximizes every inch. Okanagan Desert Canyon Luxury Vinyl Plank flooring graces the main floor, offering a seamless transition from space to space. The Urban Timber elevation complements the interior selections as you tour from the designated dining room to the bright rear kitchen, with a central island. Sleek stainless steel appliances elevate the space, including a Whirlpool refrigerator with icemaker and internal water, an electric slide-in smooth-top range, a Panasonic microwave with trim kit, and a Broan power pack built-in cabinet hood fan. Stunning quartz counter tops, Blanco silgranite undermount sink, soft-close hinges with 48" uppers and 2 1/2 inch sub moulding reflect nicely with the selected EXTRA Fit & Finish. A functional pantry and powder room complete this level, with a quaint mud room near the back of the home that opens up to your 10x10 deck. Explore the upper level, which features three sizeable bedrooms, including the Primary, with a generous private 3pc en suite with a sliding glass door shower and a spacious walk-in closet. You will also discover a convenient 2nd-floor laundry and full bath for family and guests on this level. The lower level b oasts a raised 9ft basement ceiling height and a 3-pc rough-in for plumbing. At the same time, the exterior of this home features a durable Front Hardie Board exterior and BTRboard Exterior Wall System. Jayman's standard inclusions feature Core Performance with 10 Solar Panels, BuiltGreen Canada standard, an EnerGuide Rating, UV-C Ultraviolet Light Purification System, High-Efficiency Furnace with MERV 13 Filters & HRV unit, Navien Tankless Hot Water Heater, Triple-Pane Windows, and Smart Home Technology Solutions! (id:52784)
119 Chinook Winds Manor Sw
Airdrie, Alberta
*Your Dream Home Awaits in Chinook Gate!*Welcome to this stunning *McKee Homes masterpiece* in the heart of *Chinook Gate, Airdrie*—where style, space, and sunshine collide! With a *south-facing backyard*, you’ll soak up the sun from morning coffee to evening BBQs.Step inside and fall in love with the **open and bright main floor**, featuring a **chef-inspired kitchen**, a **huge dining room** perfect for hosting family feasts, and an **oversized living room** complete with a cozy fireplace (hello, movie nights!). Need to work from home or tackle homework? The **main floor office** has you covered.Upstairs, you’ll find *three spacious bedrooms*, a *bonus room* for movie marathons or game nights, and the ultimate luxury, a convenient upstairs laundry room (yes, no more hauling baskets up and down stairs!).This home is designed for real life, with room to grow, relax, and entertain in style. And did we mention it’s built by *McKee Homes*, one of Airdrie’s most trusted builders?Come see why this home is the total package—inside and out! (id:52784)
305 Shawnee Square Sw
Calgary, Alberta
Welcome to your brand-new 2025-built townhome in SW Calgary, offering over 1,300 sq. ft. of modern living and a double attached garage. This thoughtfully designed home features two spacious primary bedrooms, each with its own ensuite and walk-in closet.The stylish kitchen showcases rich cabinetry, white quartz countertops, and stainless steel appliances, flowing seamlessly into the open dining area. Enjoy morning coffee or summer BBQs on the private balcony with gas hookup.LVP flooring runs throughout the home, and added perks include upper-floor laundry, raised bathroom vanities, and extra garage storage. Located close to transit, C-Train access, major roads, Fish Creek Park, and shopping, this home blends convenience with comfort.Don’t miss your chance—book your showing today! (id:52784)

