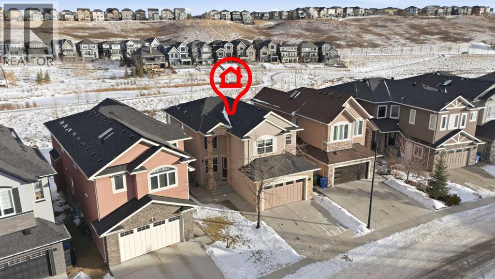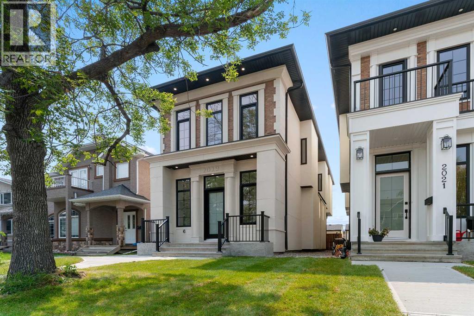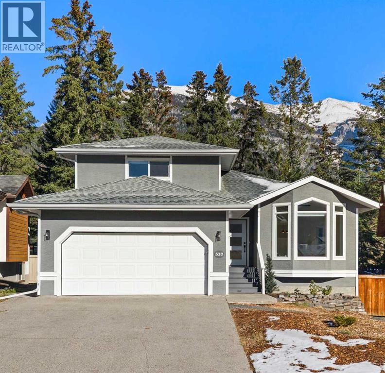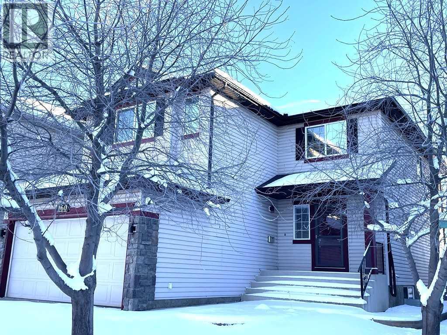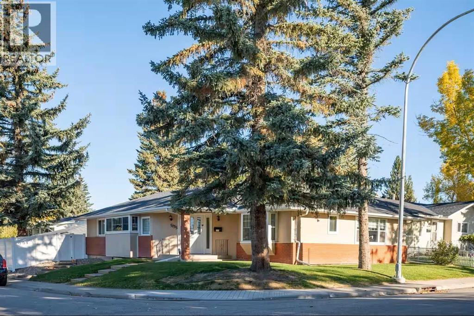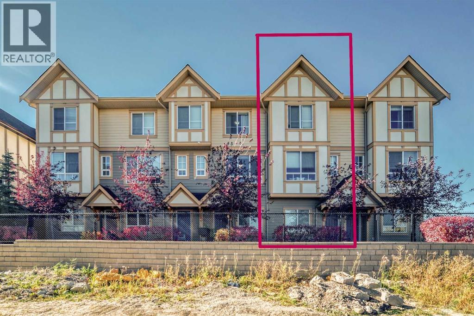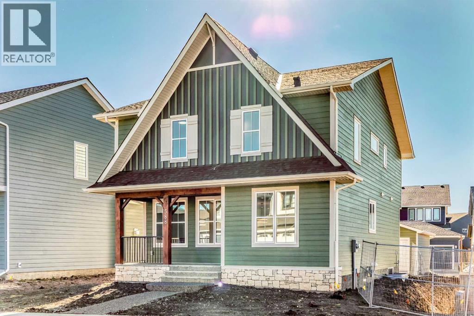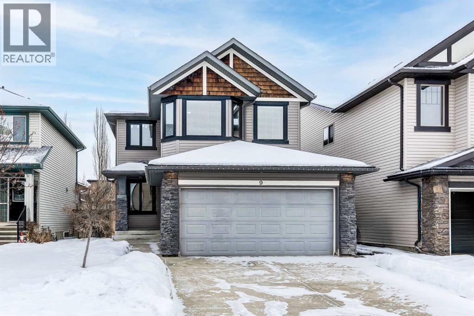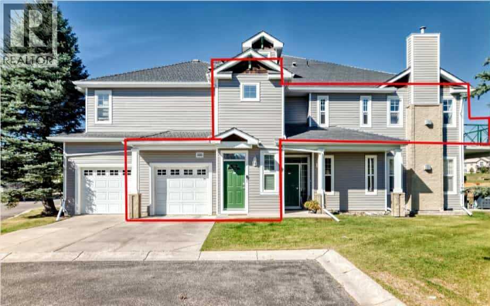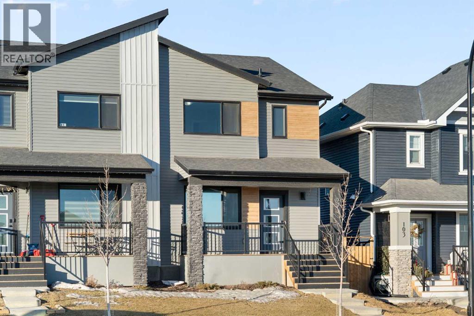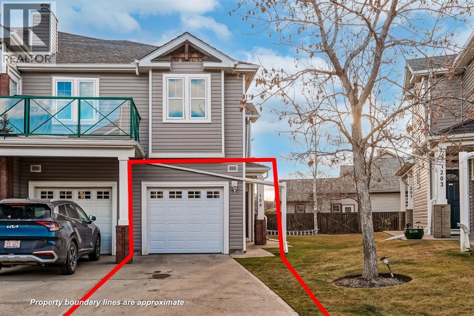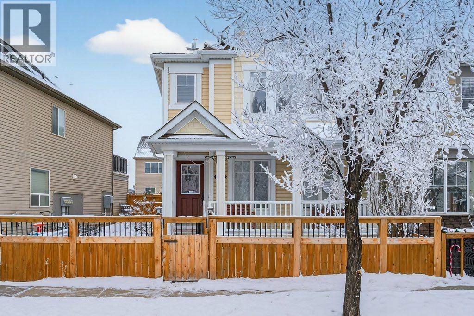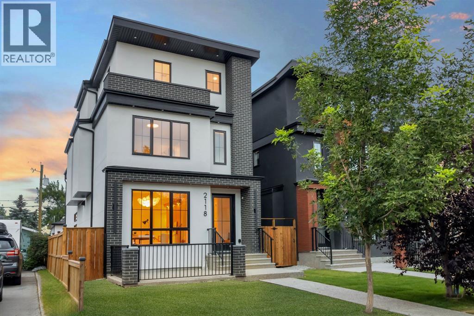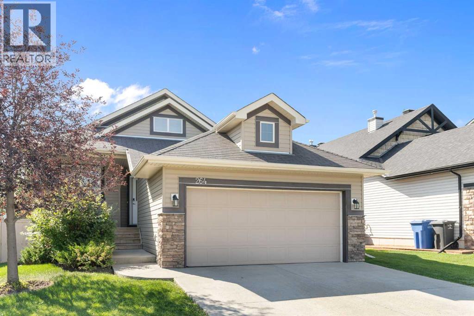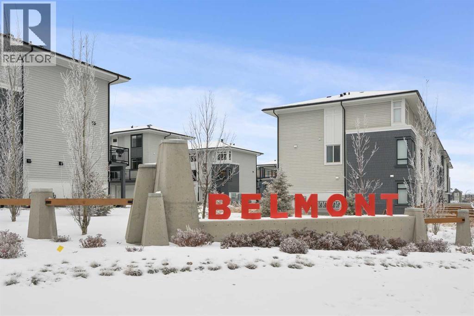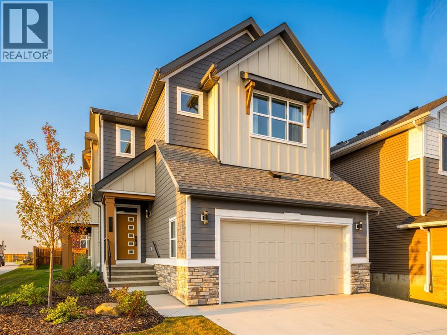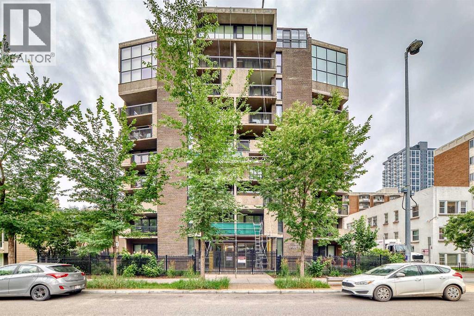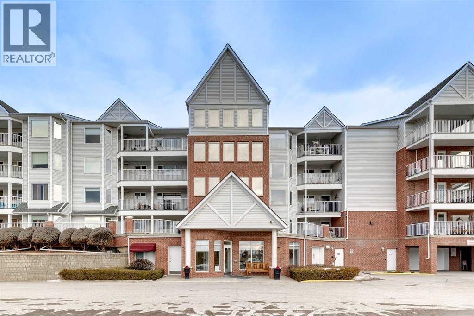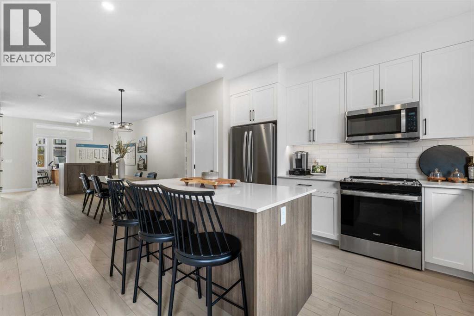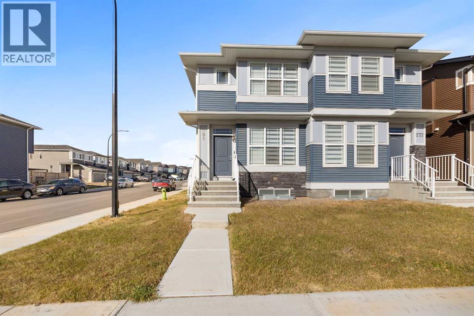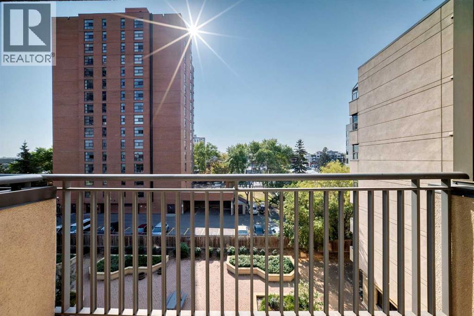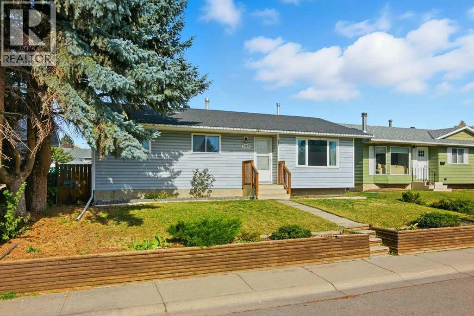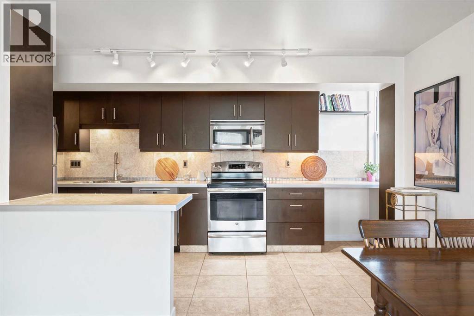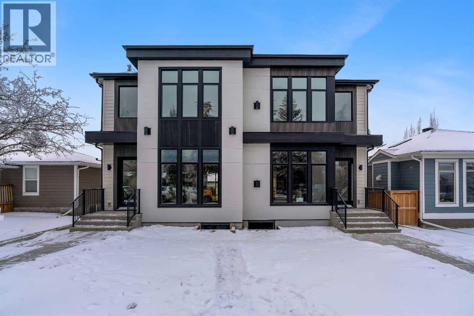145 Sage Meadows Circle Nw
Calgary, Alberta
OPEN HOUSE: Sun, Jan 18, 1:00pm-3:00pm. Welcome Home! Two-story walk-out home with 3,800+ sq. ft of developed living space, Granite on all countertops, kitchen island, upgraded stainless steel built-in appliance package, hardwood floors, crown mouldings, french doors, wide hallway. Soaring ceilings and abundant natural light, formal living and dining rooms, flex room/home office , living room with fireplace and built-in shelving, extra-large washrooms , expansive primary suite with spa-inspired ensuite, dual sinks, and walk-in closet , Two additional upstairs bedrooms plus MASSIVE bonus room WITH LOTS OF WINDOWS! Professionally developed walkout basement with 2 bedrooms, full bath, and full kitchen, Poured concrete walkway leading to the walkout, Stucco exterior, estate area of Sage Hill, short walk to park, nearby ponds, creek, and picnic areas. Easy access to major roads, amenities, and scenic walking paths. Central A/C, NEW roof, NEW eavestrough. Backs onto Nose Creek, east-facing backyard with morning sun. ***VIRTUAL TOUR AVAILABLE*** (id:52784)
2019 6 Avenue Nw
Calgary, Alberta
Welcome to one of West Hillhurst's FINEST homes—an exquisite detached infill accented with a stately limestone exterior, in one of Calgary’s most desirable and vibrant inner-city neighbourhoods. Thoughtfully designed for both everyday living and upscale entertaining, this home combines luxury, comfort, and functionality in a truly exceptional package. As you step inside, you're greeted by a spacious front entryway that offers a warm welcome and sets the tone for what’s to come. Just off to the right is a dedicated home office—perfect for remote work, creative projects, or a quiet retreat. The main floor unfolds into a stunning open-concept layout featuring a formal dining area, a chef-inspired kitchen with floor-to-ceiling high-end finishings, and a large living room anchored by a cozy fireplace. At the side entrance, a generous closet space helps keep things organized and clutter-free, making everyday life effortlessly stylish and functional. The south-facing backyard is bathed in natural light, providing the ideal setting for relaxing, entertaining, or enjoying sunny summer days. Upstairs, the primary suite is a true retreat, featuring a luxurious ensuite with a fully installed steam shower and a spacious walk-in closet. Two additional bedrooms on the upper level each offer private ensuites, giving family members or guests the ultimate in privacy and comfort. The fully finished lower level is designed for both entertainment and wellness; featuring a large media room perfect for movie nights or game days, a sleek wet bar, a private gym space, and a fourth bedroom with bathroom, that works beautifully as a guest room, secondary office, or flex space. Additional upgrades include a rough-in for A/C, a rough-in for a hydronic in-floor heating system in the basement, and a central vacuum rough-in. Ceiling speakers are installed on the main floor and in the basement, to set the mood in every space. With its unbeatable location, refined finishes, and thoughtful design, th is home is the perfect blend of modern elegance and inner-city convenience. Don’t miss your chance to own this extraordinary West Hillhurst residence. (id:52784)
327 Canyon Close
Canmore, Alberta
Open House Sunday, January 18 from 11 - 2 pm! This renovated five bedroom house on Canmore's desirable Canyon Close is ready for you to move in and enjoy! With 2772 square feet (including the fully finished lower level), every detail of this thoughtful renovation delivers on convenience and luxury, offering the perfect balance of mountain charm and modern living.You’ll appreciate different mountain views throughout the house. The sun soaked front living room provides an amazing mountain backdrop to enjoy your morning coffee or a sunset beverage. Feeling like getting cozy? The family room is adjacent to the kitchen and welcomes you in with its wood burning fireplace — perfect for those crisp Rocky Mountain days.For the chef of the house, the kitchen is a true showpiece. It features brand new kitchen appliances, sleek cabinetry, and beautiful quartz countertops that make both cooking and entertaining a joy. The open design flows seamlessly into the dining and family areas, allowing you to stay connected with guests or family while you cook. The window frames the gorgeous backyard, filling the space with natural light and creating an inviting, functional heart of the home. Every element has been designed for everyday comfort and effortless hosting — from modern fixtures to abundant storage and workspace.Three bedrooms and two bathrooms greet you on the upper level. Here, you’ll find a spacious and rejuvenating steam shower ready to welcome you after your mountain adventures, while the fantastic built in closets keep you organized and clutter-free.On the fully finished lower level, you’ll find two additional bedrooms, a third living room, the laundry room, and an updated mechanical room. With its separate walk out entrance, this layout would be perfect for a future income generating suite, multi-generational living, or some extra space for your family to enjoy. * A secondary suite would be subject to approval and permitting through the Town of Canmore. You can rest easy knowing this home has been carefully updated with high-quality mechanical systems and modern efficiency in mind. A high efficiency furnace (2022), on demand boiler system (2023), and water softener (2023) provide reliable comfort year-round. All windows have been upgraded — most recently in 2025 — ensuring long-term peace of mind and energy efficiency throughout the home.Outside, the pie shaped lot provides a generous amount of space for all of your backyard activities. The professionally landscaped, low maintenance backyard complete with flagstone fireplace and synthetic grass keeps things looking green and pristine all year long — take “mow the lawn” off your weekly chore list! A large professionally built shed (approximately 9ft x 10 ft) along with a huge area of under-deck/stand-up storage (approximately 22 ft x 12 ft) provides ample room for all of your gear. Schedule your viewing today! (id:52784)
160 Rockywood Park Nw
Calgary, Alberta
Welcome to Your Forever Home in Rocky Ridge!This beautifully maintained and move-in ready home is the perfect haven for a busy, growing family. Nestled in a quiet and family-friendly no thru road in the desirable community of Rocky Ridge, this spacious property offers over 3,000 sq ft of fully developed, air-conditioned living space—plenty of room for everyone to enjoy both privacy and connection.From the moment you arrive, you'll appreciate the inviting curb appeal and peaceful location. Step inside to discover a bright and spacious front entryway that flows effortlessly past a versatile flex room—ideal for a home office, reading nook, or playroom—and into the heart of the home.The main floor features a well-designed open-concept layout, ideal for modern living and entertaining. The kitchen is a chef’s delight, offering ample cabinet space, a corner pantry, generous prep areas, newer stainless steel appliances, and a functional breakfast bar. While you cook, enjoy seamless interaction with guests or family in the adjacent dining area and cozy living room, complete with a gas fireplace that adds warmth and ambiance.A large laundry/mud room and a convenient 2-piece powder room complete the main level.Upstairs, the spacious bonus room offers the perfect spot for movie nights, gaming, or relaxing with a good book. The upper level boasts three generously sized bedrooms, including a well-appointed primary retreat featuring a 4-piece ensuite with a deep soaker tub, separate shower, and a large walk-in closet—your very own private sanctuary. An additional 4-piece bathroom serves the secondary bedrooms.The fully finished basement extends your living space with two more large bedrooms, each thoughtfully designed with its own private vanity, ideal for older children, extended family, or guests. A full 4-piece bathroom, a massive recreation room with custom built-in cabinetry, and plenty of storage space round out the lower level. You’ll also enjoy the convenience of an instant hot water system, so you never run out of hot water—even with a full house!Outside, the double attached garage offers ample room for vehicles, plus custom overhead storage to keep your gear organized and out of the way. The backyard provides a private outdoor escape, perfect for summer barbecues, playtime, or quiet mornings with coffee.Located just steps from parks, pathways, and shopping, this home combines space, functionality, and community in one unbeatable package. Whether you're hosting family gatherings, working from home, or simply enjoying quiet evenings, this is the lifestyle upgrade you've been waiting for.Don’t miss your opportunity to own this incredible property—book your private showing today and start your next chapter in beautiful Rocky Ridge! (id:52784)
5135 48 Street Nw
Calgary, Alberta
Welcome to this beautifully maintained bungalow situated on a desirable corner lot. The main floor offers a bright and functional layout featuring three spacious bedrooms and two full bathrooms, including a generously sized primary bedroom. The fully developed basement provides three additional bedrooms, two full bathrooms, and expansive living and recreation spaces—ideal for extended family or guests.The home showcases a renovated kitchen with custom cabinetry, quality finishes, ample counter space, and a large central island, seamlessly connecting to the dining and living areas. Large windows and a skylight fill the home with natural light, while hardwood flooring enhances the warm and inviting atmosphere throughout the main living spaces.Outside, enjoy a low-maintenance yard complete with maintenance-free fencing, a maintenance-free deck, and new landscaping, perfect for relaxing or entertaining. Additional highlights include two detached garages, providing excellent parking and storage options.A well-appointed property offering space, functionality, and pride of ownership in a sought-after location. (id:52784)
122 Sherwood Lane Nw
Calgary, Alberta
Welcome to this beautifully maintained home nestled in the heart of Sherwood. This home features a single attached garage with extra storage space and a balcony perfect for relaxing. The interior showcases luxury vinyl plank flooring, quartz countertops, and stainless steel appliances. The modern kitchen offers two-tone cabinetry and gas range, combining style and functionality. Enjoy scenic views of the ravine and walking trails from the backyard. Conveniently located near schools and bus stops, this home offers both comfort and accessibility. Upstairs, you will find three spacious bedrooms that includes primary bedroom with double closets and en-suite bathroom with double vanities and walk-in shower. Upper floor laundry adds everyday convenience. Additional highlights include brand new roofing, Hardie board siding and low condo fee($280/month) covering lawn maintenance. Stylish, functional , and perfectly located, this home offers both comfort and value. Book your viewings today. (id:52784)
588 Grayling Bend
Rural Rocky View County, Alberta
Contemporary sophistication meets everyday living in this 2,359 sq. ft. home in Harmony. The three-bedroom, two-and-a-half-bath layout is thoughtfully planned and finished with elevated interior selections. A generous main-floor office supports work-from-home days, while the living room is anchored by a stylish gas fireplace. The bright white kitchen and dining area flow together for effortless entertaining. Quality finishes run throughout, with a stainless-steel appliance package that includes a gas range, dishwasher, hood fan, and built-in microwave. Upstairs, a versatile bonus room makes a perfect media lounge or play area. The primary suite is a true retreat, complete with a spa-inspired ensuite featuring a beautiful walk-in shower and a large walk-in closet. Convenience continues in the dedicated laundry room with upper cabinetry and a folding counter above the washer and dryer. The unfinished basement is a blank canvas for additional living space and is roughed-in for a future bathroom. Outdoor details include an exposed-aggregate walkway and a stamped-concrete front entry. Parking and storage are easy with the oversized 24' x 22' double garage with large 18x8' door. Extras include: 200 AMP Service, 2 stage furnace, 9' basement ceiling height, Granite counters, and a fibre glass front door. Set within Harmony, one of the most sought-after lake communities, you are just minutes from parks, pathways, golf, lakes, and quick mountain access. (id:52784)
9 Cranwell Court Se
Calgary, Alberta
Welcome Home! This 4 bedroom, 3.5 bathroom home in the heart of Cranston truly does have it all!! Beautiful curb appeal welcomes you and as you enter the home you are greeted with 9 foot ceilings, neutral paint colours and cork floors that all add to a very warm feeling. Your open floor plan starts with your chef inspired kitchen with great appliances, tons of cupboards and drawers an island and great counter space making it the perfect place to prepare meals for your family or to have great conversation while entertaining. Your living room is connected to your kitchen with bright lighting, gas fireplace, and ample space for all of your furniture. The dining room is the perfect spot for family dinner and overlooks your deck and back yard. The east facing backyard gets gorgeous morning sunlight and your deck is perfect for outdoor cooking and relaxing covered by your large pergola. Your large office and 2 piece bathroom finish off the main level before heading upstairs. The primary bedroom is massive complete with a spa like ensuite bathroom and walk in closet. The second and third bedrooms are a great size and along with a large 4 piece bathroom and huge bonus room finish off the upper level. The basement is fully finished with a 4th bedroom, full bathroom and substantial entertainment space complete with a projector to give your family a theatre like experience. This home has BRAND NEW TRIPLE PANE WINDOWS (2024), New Roof (2021), New hot water tank (2024), AIR CONDITIONING, and water softener. Cranston is one of Calgary's most desired communities with great schools, parks, pathways along the Bow River, safety and comfort. Do not miss out on this opportunity to own this amazing home in the neighbourhood everyone wants to be in! (id:52784)
704, 39 Hidden Creek Place Nw
Calgary, Alberta
Open House Sunday Jan 18 1-4Please Note this is an upper unit. Before you look at any further , this is a must to view. Theres over $70k in renovations in this unit. This is an upper unit with unparalleled views of Hidden valley ponds and walking paths ( currently under a $1,8 million dollar make over and it will be bigger and better. The owners have an abundance of information pamphlets in the unit for your perusal. Would you love to wake up in the morning and sunder out to your private balcony and enjoy your favorite beverage? watch the sun rise and enjoy your private nature reserve with abundance of wildlife, shall I go further. Here's your opportunity to own one of Calgary's hidden gems. This professionally managed and one of the best financial reserves complex in the city. Hidden Creek Manor. Top counter floor unit with a large single garage with epoxy concrete floor and shelving. Theres a man door inside the garage to your new home No Packing Groceries outside to get back inside. Spacious landing with low voltage heated floor and walk in storage. a short flight of stairs and you find yourself on the top floor, you'll notice new laminate flooring through the main floor. The kitchen is a dream. granite counter top are 3 ft high for those taller individuals. Kitchen cabinets are built to the ceiling that have lighting both inside the glass door panels and underneath. High end appliance with a convection micro wave /hood fan . There's three large bi fold storage closets as you make your way down the hallway. Your 4 pc Bathroom has the same 3 ft cabinet with matching granite counter top, higher toilet, bathtub with shower , tiled to the ceiling ,sliding glass doors and tiled flooring. Further down the hallway is the mechanical room /laundry. Heading back up into spacious living room to the master bedroom ( carpeted) there also a outstanding ensuite, once again with matching granite 3 ft counters, higher toilet, tub with shower , tiled to ceiling and tiled floo r. The second bedroom with carpet and window that overlooks that impressive nature reserve with ponds. The dining room has vaulted ceiling , Natural gas fireplace with mantel. Newer Low E triple glassed windows through-out. Now for the La Resistance The Balcony!! This balcony is to drool over. It over looks The whole Nature reserve , ponds , walking paths with natural gas hook up to your BBQ, no carting propane bottles anymore. This unit is a Top corner and very secluded. If you miss this property, you miss a lot. The city has undertaken to increase the water flow amongst the 2 ponds .and have separated from West Creek . Its going to be bigger and better once completed. Please ask your favorite agent for info or refer to the City of Calgary web site for more information Hanson Ranch Wetland Improvements all the information is there . This is a pet friendly complex , large dog , no problem or even a couple of dogs ( 2 pets per unit) You'll also find friendly unit owners who love to walk their pets. (id:52784)
99 Edith Passage Nw
Calgary, Alberta
Welcome to 99 Edith Pass NW a move in ready, beautifully maintained semi detached (duplex) laned home in the growing NW community of Glacier Ridge. Set directly across from a green space and playground, this home offers a peaceful, open view and a family friendly setting that you’ll appreciate the moment you arrive.Step inside and you’ll immediately notice how bright, clean, and well cared for this home feels. The main floor is designed for real life a wide open-concept layout where the living room and dining area connect seamlessly, giving you the space to host friends, enjoy family dinners, or simply relax without feeling cramped.The kitchen is thoughtfully positioned at the back of the home, making the entire main floor feel open and functional. You’ll love the full height cabinetry to the ceiling for extra storage, along with a spacious pantry that keeps everything organized and within reach. The corner cabinetry features a rotating corner storage system for easy access and smart organization, maximizing every inch of space and making daily life feel that much easier. A gas stove and chimney style hood fan complete the space perfect for anyone who actually enjoys cooking at home. Even better, the kitchen comes equipped with a built in garburator, adding an extra layer of everyday convenience. A water softener is also included for added comfort and ease.Upstairs, the layout continues to impress with a huge bonus room the kind of space every family wants, whether it becomes your movie lounge, playroom, home office, or a second living area. The home offers over 1,600 sqft of living space and is truly in excellent condition, making it easy to move in and enjoy right away. Both upstairs bathrooms also include mirrored medicine cabinet storage, a small but meaningful detail that keeps everything tidy and within reach.Downstairs, the basement already features a separate entrance, giving you flexibility to develop the space in a way that matches your style and f uture needs. And to complete the package, the double detached garage is already finished, providing secure parking and extra storage from day one.A rare opportunity to own a well designed, upgraded home in one of Calgary’s newest NW communities this is more than just a home, it’s a lifestyle you’ll truly enjoy. Book your private showing today! (id:52784)
104, 39 Hidden Creek Place Nw
Calgary, Alberta
**Open House Sunday January 18th 11-1PM**Welcome to this bright and spacious corner walk-up bungalow condominium, offering 1,220 sq ft and a layout that feels open, elevated, and private. Positioned above grade with windows on multiple sides, this home is filled with natural light and offers a sense of space rarely found in bungalow-style condos.The open-concept main living area features maple hardwood floors, a vaulted ceiling, and a cozy gas fireplace, creating an inviting atmosphere for everyday living and entertaining. Patio doors lead to a large, sunny balcony with a gas BBQ line, perfect for morning coffee or evening dinners with an open outlook.The kitchen is thoughtfully designed with a breakfast bar, double-door pantry, ample cabinetry, and generous counter space. The spacious primary bedroom includes a walk-in closet and private 4-piece ensuite, while the second bedroom works well as a guest room or home office.Additional features include main-floor laundry with cabinetry, energy-efficient in-floor heating, central vacuum, and excellent storage throughout. The attached, drywalled garage provides secure parking and additional space for seasonal storage.Set within a professionally managed complex with a strong reserve fund, this home is ideally located steps from the Hanson Ranch Wetlands, pathways, and parks, with convenient access to Stoney Trail and nearby shopping.Offering more space, more light, and an elevated corner position, this walk-up bungalow is ideal for buyers who value privacy, comfort, and a home that truly lives larger than expected. (id:52784)
1012 Windsong Drive Sw
Airdrie, Alberta
UP COMING OPEN HOUSE, SUNDAY, JAN. 18TH 1:30 p.m. - 3:30 p.m. Welcome to 1012 Windsong Drive! This impeccably maintained home offers a move-in-ready experience with modern updates in an unbeatable location. Head upstairs to find brand-new laminate flooring throughout the upper level, complemented by updated light fixtures that create a bright, contemporary atmosphere. Practicality meets peace of mind with the inclusion of a brand-new washer and dryer set.Every corner of this property reflects true pride of ownership. The versatile basement is currently set up with wall mirrors—perfect for a home gym or dance studio—which the seller is happy to leave or remove at the buyer’s request. Beyond the home, you’ll enjoy an ideal lifestyle with schools, premier shopping, and all essential amenities just minutes away. If you are looking for a clean, updated home in the heart of one of Airdrie's most vibrant communities, this is the one! (id:52784)
2118 Victoria Crescent Nw
Calgary, Alberta
Welcome to this exceptional modern home nestled on a quiet, mature street in the heart of desirable Banff Trail, with a charming park right at your doorstep. Boasting over 3,800 square feet of thoughtfully designed living space across four levels—and serviced by a private elevator—this home seamlessly blends contemporary luxury with everyday comfort. Step into the elegant front den, where custom lighting and a statement feature wall offer a stylish first impression. The main level showcases wide-plank hardwood flooring and a soaring open-to-above layout that brings a dramatic sense of space to the living area. The gourmet kitchen is a true showstopper, equipped with premium appliances, including a 6-burner gas range, and framed by sleek finishes that will delight any culinary enthusiast. A chic powder room, complete with a standout vanity and playful designer lighting, adds personality, while the rear mudroom provides functional storage and access to the backyard. The second level is thoughtfully laid out with two large bedrooms, each featuring a built-in closet, and connected by a spacious Jack-and-Jill bathroom—perfect for family or guests. This floor also includes a cozy bonus room with a built-in bar and a large laundry area with everything you need for convenience. Ascend to the third floor to discover a private primary retreat spanning the entire level. This sanctuary features a generous bedroom, a coffee/wet bar, and a sunny balcony with peaceful views over the backyard and adjacent park. The custom walk-in closet is outfitted with high-end built-ins, and the spa-inspired ensuite is a true retreat, showcasing a dramatic black soaker tub, a double vanity, a stunning tile-clad steam shower, and floor-to-ceiling tile details. Downstairs, the fully finished basement continues to impress with a fourth bedroom, a stylish full bathroom with bold black tile accents, a dedicated home gym, and a spacious media room complete with a wet bar—ideal for movie nights or ente rtaining friends. Outside, the striking architectural is complemented by a welcoming front patio. With quick access to major routes, top schools, and nearby amenities, this home is a rare combination of style, functionality, and unbeatable location.Schedule your private tour today and experience the ultimate in modern inner-city living. (id:52784)
264 Windermere Drive
Chestermere, Alberta
Hello, Gorgeous! Welcome to 264 Windermere Drive in the sought after lake community of Chestermere. This fully developed walkout bungalow offers over 2,900 square feet of living space with 1,500 square feet on the main level plus an additional 1,435 square feet in the walkout basement. With four spacious bedrooms and three full bathrooms, this home is designed for comfort and convenience. The main floor features vaulted ceilings, large windows that flood the space with natural light, and a cozy fireplace that creates the perfect gathering space. The kitchen has been updated with brand new stainless steel appliances and the entire interior has been freshly painted, making this home move in ready. The lower level walkout basement offers a second fireplace and a versatile layout for family living, entertaining, or creating a home gym or theatre. Additional updates include a new garage door spring in 2024 and a removable shed in the landscaped backyard for extra storage. The location is unbeatable with Chestermere Lake just a short walk away along with easy access to local eateries, groceries, schools, shops, and playgrounds. A nearby bus stop adds extra convenience for commuters and families. This home offers a lifestyle that blends indoor comfort with outdoor living, giving you the best of both worlds. Do not miss your chance to own this rare walkout bungalow in one of Chestermere’s most desirable locations. Book your private showing today and make 264 Windermere Drive your new address. (id:52784)
#210, 857 Belmont Drive Sw
Calgary, Alberta
Welcome home! This is your opportunity to live at Goodwin by Anthem in the brand-new master planned community of Belmont. Your spacious open concept townhome comes complete with high end finishes, appliances and an attached double car garage. Inspired by west coast aesthetic, translated to contemporary prairie architecture the homes are bright, modern and approachable. Whether you are a family, young professional, downsizer or investor these homes bring forth value, craftsmanship and quality that you do not want to live without. Amenities include exclusive access to the Goodwin outdoor living space including picnic tables, a fire pit and dog run! Goodwin is surrounded by shopping, parks, recreation centers, schools and much more. NOTE: Unit 210 is a B Plan, 2 BR 2.5 Bath. This is a quick possession home. Photos are of display homes. The area size was calculated by applying the RMS to the blueprints provided by the builder. (id:52784)
80 Creekside Path Sw
Calgary, Alberta
This Show Home exudes grandeur in every detail, with meticulously chosen materials curated to create an atmosphere that captivates from the moment you enter. Inspired by modern Scandinavian design, it embraces cozy hygge vibes while offering the space and functionality families desire today. The main floor welcomes you with soaring 10-foot ceilings and an airy, open layout that feels both warm and impressive. At its heart is a beautifully upgraded kitchen, finished to the ceiling with crisp white cabinetry, quartz countertops, a brand-new stainless steel appliance package, and a spacious walk-in pantry. The open-concept design flows seamlessly into the living room, where a modern fireplace creates both a stylish focal point and a sense of comfort. A large dining area overlooks the private backyard, with glimpses of the rolling hills beyond. Completing this level is a flexible room that can adapt to your needs — whether as a home office, guest bedroom, mudroom, or playroom. Upstairs, 9-foot ceilings and expansive windows flood the home with natural light. Double doors lead to the serene primary bedroom, a true retreat featuring a spa-inspired ensuite with dual vanities, a soaker tub, and a generous walk-in closet. In the opposite wing, two additional bedrooms — each with their own walk-in closet — share a well-appointed family bath. A convenient laundry room is thoughtfully designed to keep life organized. At the center of it all sits a dramatic bonus room with a vaulted ceiling and striking blue feature wall, perfectly suited for movie nights, games, or quiet relaxation while also offering a natural separation between the primary suite and secondary bedrooms. The lower level continues the sense of openness with 9-foot ceilings and a beautifully executed side entrance, providing the a space for in-laws. A dedicated wellness room and a spacious recreation area enhance the lifestyle appeal, while an additional bedroom and full bathroom make this level ideal for guests, older children, or extended family. Outside, mountain-inspired architecture with timber accents blends seamlessly into the surroundings. With full landscaping and a finished deck already complete, this turnkey home is ready to be enjoyed from the moment you arrive. Nestled in Southwest Calgary, the community of Sirocco offers everything from scenic golf course views to vibrant local amenities and over 5 km of connected pathways. Honoring its heritage while embracing modern convenience, Sirocco is a place where rolling foothills and nearby trails bring the peace of country living within easy reach of the city. Don't miss on experiencing this spectacular well thought out home. (id:52784)
101, 323 13 Avenue Sw
Calgary, Alberta
Step into stylish urban living with this beautifully appointed 1-bedroom, 1-bathroom condo offering 656 sq. ft. of Modern designed space. Located on the main floor of an exceptionally maintained, secure building, this residence perfectly blends comfort, sophistication, and everyday convenience.Enjoy the spacious feel of 9-foot ceilings enhanced by elegant crown molding throughout. The modern kitchen is fully equipped with four appliances, while the in-suite laundry adds ease to your daily routine. After a long day, relax and rejuvenate in your luxurious jetted tub.A true highlight of this home is the expansive private patio—ideal for morning coffee, summer evenings with friends, or simply soaking up a bit of tranquility in the heart of the city.Situated directly across from Central Memorial Park, this condo enjoys an unbeatable Beltline location with trendy restaurants, cafés, boutique shops, and public transit just steps away. Your parking is safely behind security gates but there is also ample street and visitor parking make hosting guests a breeze. With its prime downtown setting, quality finishes, and vibrant urban lifestyle, this condo is a perfect choice for first-time buyers, investors, or anyone seeking refined city living. Incredibly priced and ready for you to move in... (id:52784)
2309, 2309 Hawksbrow Point
Calgary, Alberta
Welcome to 2309 Hawksbrow Point NW, located in Dreamview Village, a highly sought-after 55+ community in the desirable NW Calgary neighbourhood of Hawkwood. This well-managed complex is known for its beautifully landscaped grounds featuring a private park, pond, fountain, and well-lit walking paths, creating a peaceful and welcoming environment.This bright corner unit offers an abundance of natural light and a comfortable, functional layout. The open living and dining area is warm and inviting, ideal for everyday living or entertaining. The kitchen features oak cabinetry, generous counter space, and room for a small dining table.The spacious primary bedroom is a standout, offering exceptional storage with a large walk-in closet plus his-and-hers closets. A second well-sized bedroom with a large window provides flexibility for guests, hobbies, or a home office. In-suite laundry and additional storage add everyday convenience.Residents enjoy access to an impressive clubhouse with mountain views, library, party room with full kitchen, pool table, shuffleboard, craft rooms, and frequent social activities. The building also offers titled underground parking, a storage locker, guest suites, car wash, workshop, elevators, and ample visitor parking.A fantastic opportunity for comfortable, low-maintenance living in one of NW Calgary’s most desirable adult communities. (id:52784)
84 Ricardo Ranch Avenue Se
Calgary, Alberta
Welcome to the former Edward model showhome by Partners Homes, located in the southeast Calgary community of Logan Landing. This fully finished home offers a well-planned layout, thoughtful finishes, and the added peace of mind of builder’s new home warranty. Additional highlights include central air conditioning and a detached garage that is insulated, drywalled, and heated. The main floor features a welcoming entry with a large front closet, a convenient powder room, and a flexible front room suitable for a home office or additional living space. The kitchen is bright and practical, with a central island, window over the sink, two-tone cabinetry extended to the ceiling, and a walk-in pantry. Open dining and living areas flow comfortably together, while the rear mudroom provides everyday organization. Upstairs, the primary bedroom includes a walk-in closet and a four-piece ensuite with dual sinks and a fully tiled shower. A central bonus room separates the primary bedroom from two additional bedrooms, offering privacy and flexibility. A full bathroom and side-by-side laundry complete this level. The fully developed basement with a separate side entrance adds valuable living space and versatility. This level includes a large open recreation area with a built-in bar, beverage fridge, and shelving, along with an additional bedroom, a full bathroom, and ample storage. Logan Landing offers access to the Bow River, ponds, parks, playgrounds, and an extensive pathway network. The community is minutes from the Seton Urban District with shopping, schools, healthcare, and entertainment, and provides convenient access to Deerfoot Trail. This former showhome presents a rare opportunity to own a fully finished, move-in-ready home in one of Calgary’s newest southeast communities. (id:52784)
281 Creekside Boulevard Sw
Calgary, Alberta
Welcome to your dream corner lot home in the heart of Pine Creek—where modern finishes blend seamlessly with inviting charm in this thoughtfully crafted duplex. Step inside and experience the expansive feel of 9-foot ceilings paired with the rich comfort of luxury vinyl plank flooring. Recessed lighting brightens every corner, creating an atmosphere perfect for energetic gatherings or quiet nights in.The stylish, chef-inspired kitchen is the centerpiece of the home, featuring an island that’s ideal for meal prep, hosting, or simply sharing a glass of wine while chatting with friends. Upstairs, the rooms all come with a walk-in closet. The primary suite promises ultimate comfort, complete with efficient cooling and an upgraded ensuite that feels like your own private spa. Two additional generous bedrooms provide ample space for family, guests, or a home office.The finished basement adds even more versatility as an investors delight! The one room basement comes with its laundry and kitchen plus additional office corner. Located in a vibrant community with scenic walking trails, dog parks, and convenient shopping nearby, this home offers more than just a place to live—it offers a lifestyle.Ready to see it in person? Book your private showing today! (id:52784)
504, 111 14 Avenue Se
Calgary, Alberta
#504, 111 – 14 Avenue!! SELLER IS WILLING TO CONSIDER ALL REASONABLE OFFERS! This bright 5th-floor unit offers sunny south facing views along with an unbeatable location just steps from the Stampede Grounds, 17th Avenue, the C-Train, and all the amenities of downtown living. There is a good sized living room, functional kitchen, bedroom and bath plus brand new easy care laminate flooring throughout! There is an UNDERGROUND HEATED parking stall, ideal for keeping your vehicle warm during the cold winter months! Enjoy the unique sunroom, an inviting bonus space not included in the official square footage, perfect for relaxing or entertaining. The unit can also be sold fully furnished at no extra cost, making it truly move in ready. Whether you’re a first time buyer, investor, or simply seeking a low-maintenance lifestyle, this condo is a smart choice. Take a stroll to nearby Lindsay Park or explore the countless shops, cafes, and restaurants in this vibrant community. Best of all, the condo fee includes heat, electricity and water, combining convenience and value in one outstanding package. Short Term Rental Application and Policy can be viewed under Supplements (id:52784)
2708 Doverbrook Road Se
Calgary, Alberta
WELL-MAINTAINED BUNGALOW | 4 BED / 2 BATH | 2000+ SQ FT | SEPARATE ENTRANCE | OVERSIZED DOUBLE DETACHED GARAGE + RV PARKING PAD | 50’ x 100’ R-CG LOT – Welcome to this significantly updated, move-in ready bungalow, located on a quiet, centrally located street in Dover with outstanding access to shops, transit, Foothills Industrial, Downtown, and major routes including Deerfoot and Stoney Trail.From the moment you arrive, the home impresses with its exceptional curb appeal. The beautifully landscaped front yard features a lush lawn ideal for kids to play, framed by charming planted borders. Step inside and you’ll immediately appreciate the smart and functional floor plan. The spacious living room is filled with natural light, thanks to a large south-facing window. Laminate flooring runs throughout the living spaces and bedrooms, creating a clean, cohesive look. Toward the rear of the home, you’ll find a massive kitchen and dining area, perfectly suited for family life or entertaining. This space offers an abundance of white upper and lower cabinetry, a stainless steel appliance package, and lots of windows!A central hallway leads to the bedrooms and the recently renovated 5-piece main floor bathroom. The primary bedroom is tucked toward the rear of the home, offering peaceful views of the backyard, while two generously sized additional bedrooms overlook the front yard. At the back of the home, you’ll find a separate entrance that could be used for a future potential secondary suite (subject to city approval and permitting).The rear door provides direct access to the basement stairwell, enhancing privacy and functionality. Downstairs, you’ll find a versatile lower level complete with a flexible recreation and family room, and an impressively large fourth bedroom with its own upgraded 4-piece ensuite bathroom. The large laundry/utility room offers an excellent space for all your laundry and storage needs.Outside, the backyard is truly a standout. Enjoy summer eve nings on the spacious deck, gather around the firepit on the massive patio, and appreciate the raised garden borders that frame the space beautifully. There’s still plenty of room for a lawn area, kids’ play space, or a thriving vegetable garden.Topping it off, the oversized, double-detached garage is a dream for hobbyists or anyone needing extra storage space. It features extensive shelving, a workbench, and a new garage door. Beside the garage, there’s additional parking for two more vehicles, an RV, or a trailer.Recent upgrades to the home include the following: New Garage Door + Garage Roof Shingles (2025), Upstairs Bathroom Renovated, Basement Rec Room Renovated, House Roof Shingles, All New Lighting + Range Hood Replaced (2022), Upstairs Living and Kitchen Windows + Washer/Dyrer (2021), Basement Bedroom Window (2016)This home offers flexibility, value, and long-term potential in a fantastic location. Don’t miss out, book your showing today! (id:52784)
302, 2602 14a Street Sw
Calgary, Alberta
Welcome to this spacious 2-bedroom, 1-bath unit that offers over 860 sq. ft. of thoughtfully designed living space in one of Calgary’s most vibrant inner-city communities. Located on the top floor of a solid concrete building, this corner unit is filled with natural light from multiple exposures and enjoys downtown views from its northeast-facing balcony. Inside, the open-concept kitchen is both stylish and functional, featuring stainless steel appliances including a new Miele dishwasher, espresso cabinetry, modern hardware, soft-close drawers, a breakfast bar, and plenty of cabinet and counter space. The kitchen flows seamlessly into the dining area and living room, where large windows brighten the space. Tile flooring flows throughout for easy upkeep, and the bedrooms are lined with warm cork. From the living room, French doors open to the second bedroom that can be used as a home office, complete with cork flooring and a closet. The spacious primary bedroom offers a large closet and sits next to 4-piece bathroom with soaker tub and a full-size LG washer/dryer combo, adding everyday convenience. There’s also a deep in-unit storage closet, perfect for keeping your belongings organized. Additional shared storage is available in the building. This pet-friendly condo welcomes your furry friends (no size restrictions, board approval required), and nearby off-leash dog parks make it easy to get outside and explore. Covered parking is included, with the option for additional permit parking out front.Located in Bankview, a hidden gem just minutes from downtown, this home is surrounded by unique streets and plenty of parks. Local cafés, restaurants, and shops are all within walking distance—plus a Starbucks just steps from your door. You’re also conveniently close to both 17th Ave SW and Marda Loop, giving you easy access to everything the city has to offer. This condo combines thoughtful design, modern updates, offering a comfortable and vibrant space to call home in the heart of Calgary. Book your showing today. (id:52784)
8633 48 Avenue Nw
Calgary, Alberta
Welcome to The Ebony, a striking brand new duplex in the heart of Bowness, close to Bowness Park, the Bow River, and the river pathway system.Built by Arbutus Rock, a reputable Calgary builder known for thoughtful design, quality construction, and homes that are made to live in.Inside, you will find a bold, modern finish package with rich, dark tones, warm brass accents, and layered textures that feel polished without feeling cold. The main floor offers an open concept layout with a statement kitchen, large windows, and a bright living space that works well for everyday life and entertaining.Upstairs, the layout is practical and family friendly with three bedrooms, upper floor laundry, and a full main bathroom. The primary suite stands out with a walk in closet and a private ensuite, finished to match the home’s clean, modern style.The fully developed legal basement suite adds long term flexibility and value with a separate entrance, full kitchen, bedroom, bathroom, and dedicated laundry.Set in one of Calgary’s most established inner city communities, this home offers park and river access nearby, plus an easy commute to downtown. (id:52784)

