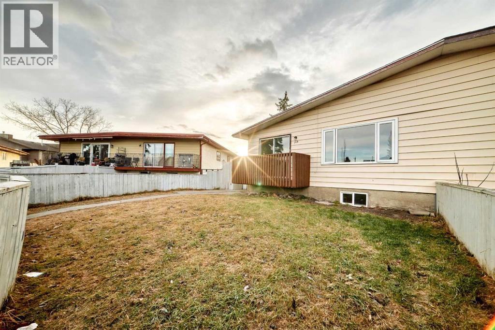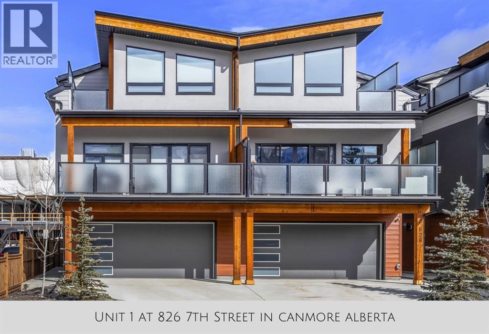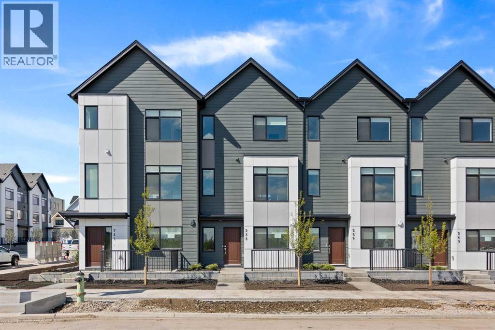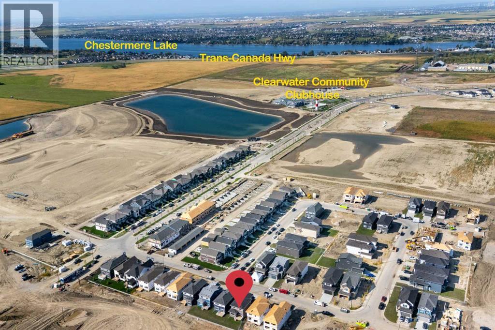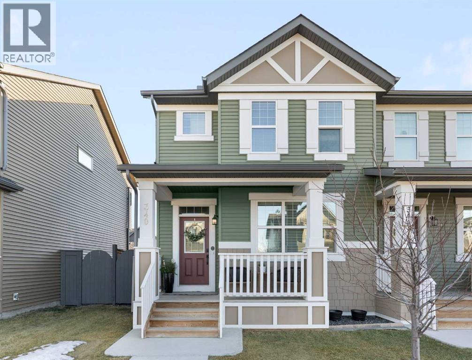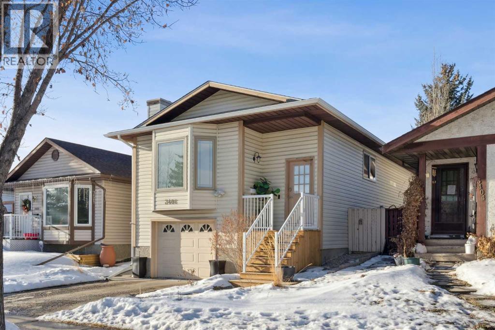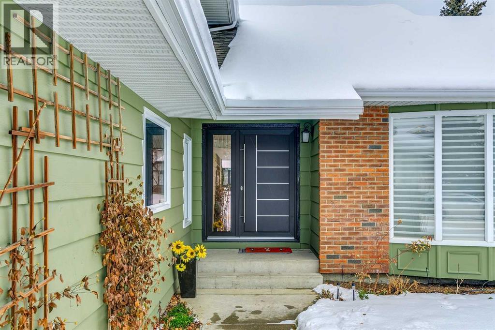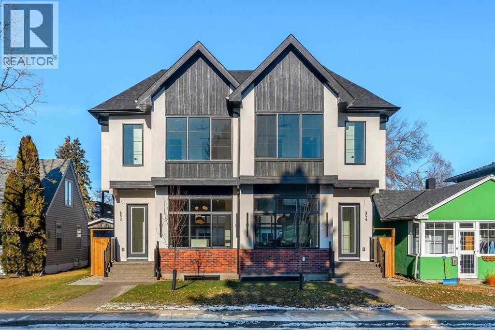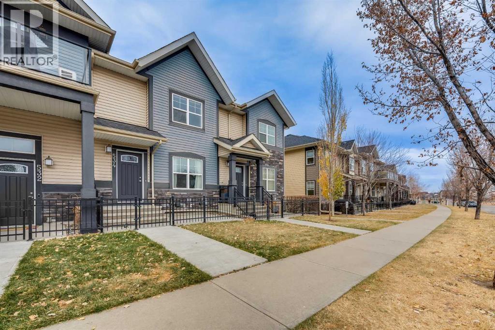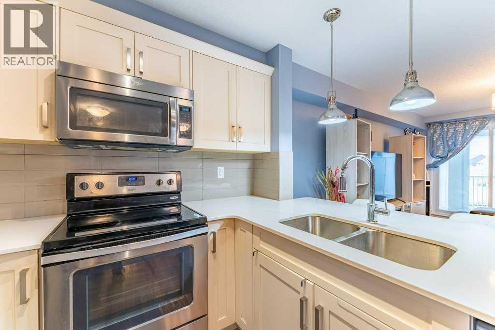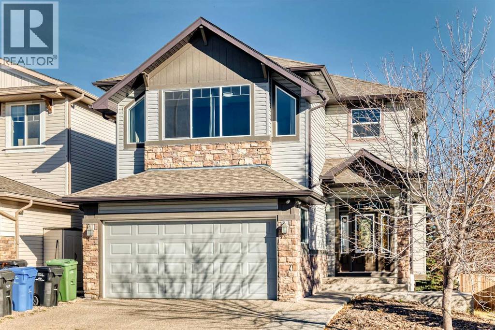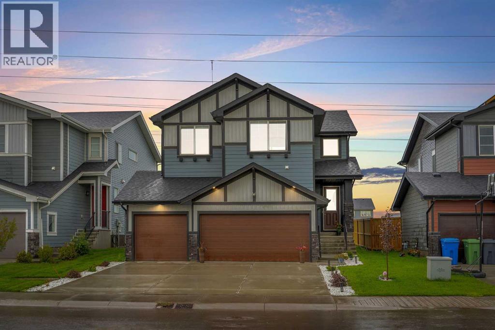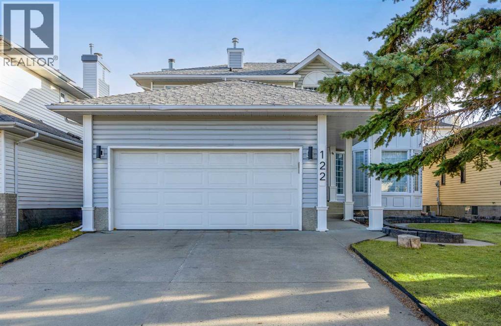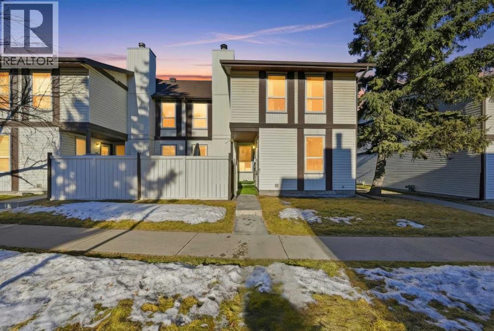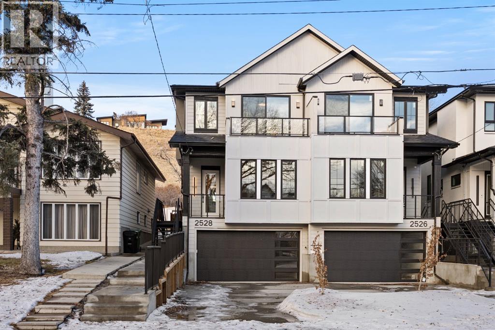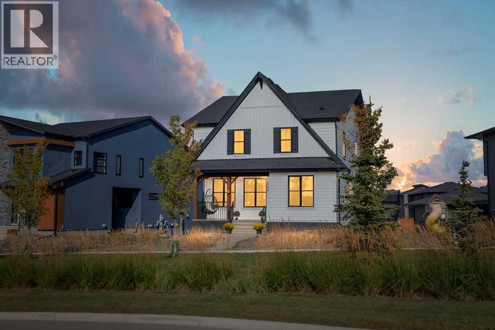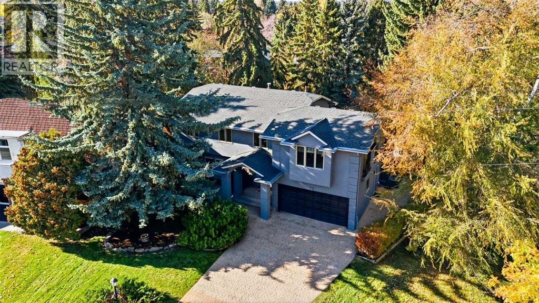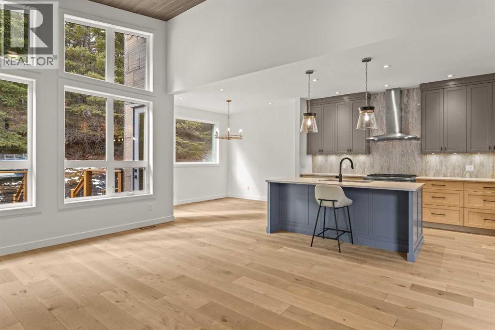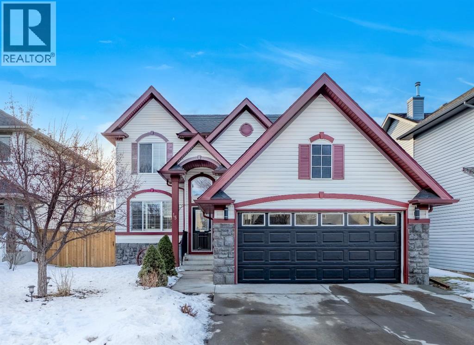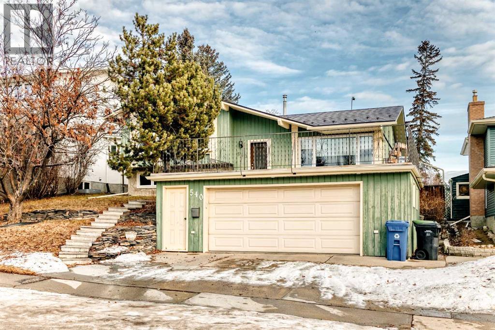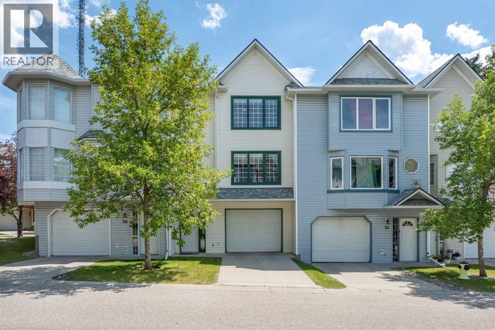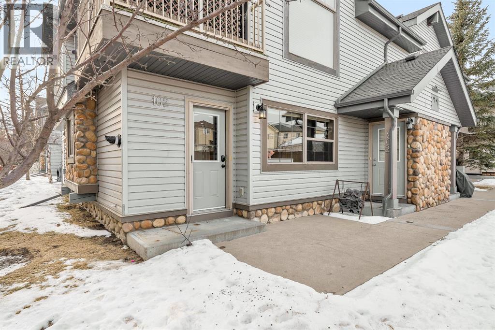146 Dovertree Place Se
Calgary, Alberta
Welcome to this spacious and inviting bi-level semi-detached home tucked away in a quiet cul-de-sac in the heart of Dover. Offering over 2,000 sq ft of comfortable living space, this property is perfect for families or investors, featuring a total of 5 bedrooms including a bright and roomy 2-bedroom illegal basement suite with its own separate laundry. The main floor offers 1,095 sq ft of living space with a recently updated kitchen, a cozy dining area, and patio doors that open onto a lovely balcony overlooking the fenced front yard. You’ll also enjoy a large living room filled with natural light, a full bathroom, and three well-sized bedrooms, plus the added convenience of separate laundry. The lower level adds another 1104 sq ft and features a spacious open-concept kitchen and dining area, a generous living room, two comfortable bedrooms, a full bathroom, separate laundry, and a handy storage room. Both the front and back yards are fully fenced, and the single detached garage is already rented out for $250 per month—great for extra income. The home has seen important updates including newer shingles, newer vinyl windows, and a newer hot water tank. Newer flooring in the basement. A playground sits just across the back alley, making this a wonderful family-friendly location. Nearby schools include Ian Bazalgette School, Holy Cross School, Radisson Park School, and Forest Lawn High School. You’ll also appreciate the convenience of being close to the Dover Community Centre, Valleyview Park, grocery stores, restaurants, and the many amenities along 17th Avenue SE. The nearest bus stop is only a short 3 minute walk away, offering quick transit access throughout the city. This lovely home offers comfort, convenience, and great potential—an opportunity you won’t want to miss! (id:52784)
1, 826 7th Street
Canmore, Alberta
Welcome to this stunning like-new townhome, nestled in the heart of downtown Canmore, surrounded by the majestic Canadian Rocky Mountains. Offering the perfect blend of luxury and location, this exquisite home comes fully furnished, and boasts breathtaking mountain views from every room, creating a sense of serenity and connection with nature.Step inside to discover an open, airy layout with vaulted ceilings and a tall tongue-and-groove ceiling in the living room, amplifying the space’s grandeur. The room is anchored by a massive stone fireplace, providing both a striking focal point and warmth, making it perfect for cozy nights spent admiring the snow-capped peaks outside.The chef-inspired kitchen is an absolute showstopper, featuring quartz waterfall countertops and a matching quartz backsplash, offering a modern aesthetic and durability. The sleek hardwood floors flow throughout the home, exuding timeless elegance, while the open wood staircase adds a touch of rustic charm.With four spacious bedrooms and four luxurious bathrooms, this home is designed for comfort and convenience. Three of the bedrooms feature their own ensuites, ensuring privacy and luxury for each resident or guest. Whether you're waking up to a mountain sunrise or unwinding with a sunset over the peaks, you'll enjoy views from every room.Step outside onto the south-facing deck—perfect for morning coffees, evening cocktails, or simply soaking in the surrounding beauty of the mountains. The double-car garage offers ample space for your vehicles and gear, making this townhome as practical as it is beautiful.Located in one of Canmore’s most desirable and convenient neighborhoods, this home is just a stone’s throw away from the best shopping, dining, and entertainment. Outdoor enthusiasts will appreciate the proximity to trails, parks, and the stunning Bow River, ideal for walks, hikes, and adventures in every season.This exceptional townhome is more than just a place to live—it's a l ifestyle, offering the ultimate balance of comfort, style, and outdoor adventure in the heart of the Canadian Rockies. (id:52784)
132 Quesnay Wood Link Sw
Calgary, Alberta
**OPEN HOUSE SAT/SUN January 17 & 18th 1pm-4pm. Please go to Presentation Center at 281 Dieppe Drive. ***1,450 SQ.FT. | 4-BED or (3 + DEN) | 2.5 BATH | DOUBLE ATTACHED GARAGE | NEW HOME WARRANTY | LOW CONDO FEES | This brand-new townhome by Anthem Properties delivers exceptional value in Currie - one of Calgary’s most dynamic inner-city communities. This 4-bedroom (or 3 + large den) home features quartz countertops, durable LVP flooring, 9' ceilings, and an oversized kitchen made for both cooking and gathering. Enjoy the large front patio and private upper balcony - perfect for morning coffee or evening downtime. Additional features include a double attached garage, AC rough-in, window coverings, a full appliance package with gas range and chimney hood fan, and upper-level washer and dryer. Large, operable windows flood the home with natural light and fresh air. With room to live, work, and grow, this home offers modern comfort in a walkable community filled with parks, playgrounds, top-rated schools, heritage character, and local restaurants - just 8 minutes from downtown. Book your showing today! (Note: photos are of previous showhome with similar layout and may not reflect the exact finishes of the unit for sale.) (id:52784)
137 Clearwater Terrace
Chestermere, Alberta
**OPEN HOUSE -Jan 17 & Jan 18 from 1pm-3pm**LOCATION MATTERS !! BACKING ONTO GREEN SPACE IN CLEARWATER PARK , CHESTEREMERE. Step into luxury with this gorgeous 2-storey Front attached garage brand-new build that perfectly blends elegance, comfort, and modern living. Backing directly onto beautiful GREEN space, this home offers unmatched tranquility and scenic views—a rare find in a prime Chestermere location. Full access to the community clubhouse with an indoor swimming pool and fitness facilities, sports courts, school sites with playfields, skating rinks, plaza for public and private outdoor events and numerous walking paths. The bright, open-concept main floor is designed to impress, featuring 9-foot ceiling, LVL flooring, loads of natural light, a spacious kitchen with cabinetry up to ceiling, Central kitchen features direct access to mudroom through PANTRY, upgraded stainless steel appliances package, quartz countertops through out in the house, Kitchen Island for entertaining with a cozy great room/family room for relaxing evenings. The main floor breakfast nook/Dinning opens to a spacious backyard deck, perfect for dining or relaxation. Upstairs, enjoy a spacious bonus room and additional windows that fill the home with natural light. The primary bedroom offers a walk-in closet and a 4-piece ensuite with his/her sink and with a standing shower. Additional two more bedrooms, and 4pc full bathroom, Laundry room completes the upper floor. The basement boasts larger windows and a SIDE ENTRANCE, ready for your future plans. Easy access to the Trans Canada HWY 1, while primary north and south connections include Stoney Trail, HWY 791 and HWY 797. *DON'T MISS THIS OPPORTUNITY! * Schedule a showing today and experience the luxury living with stunning park views! (id:52784)
1601 Chinook Gate Drive Sw
Airdrie, Alberta
****UPDATED PRICE Jan 7th***This next to new home is situated on a large corner lot (over 4400 sq ft) & is fully finished and waiting for new owners! Over 2100 sq ft developed in this 3 bed, 3.5 bath home. As you enter the covered front porch note the attractive front finishings & fully finished landscaping as well as the expanse of green space in front of the home. Inside you will find nicely upgraded finishings including LVP flooring, pot lights and 9 foot ceilings. The main floor living space is generous and open concept with the well lit living room leading directly to the kitchen and dining space. In the kitchen note the QUARTZ countertops, SS APPLIANCES, loads of deep drawers and a 4 person eating bar. The dining area is currently home to a 6 person table with room to seat even more. All of this looks out to your large south back deck and yard that includes a 2 car parking pad and a shed. There is a half bath at the back door as well as a good sized closet. Upstairs find your dual primary layout. Both bedrooms have beautiful ensuite style bathrooms, one w/sep soaker tub & shower. Quartz countertops & tile floors adorn both bathrooms & upgraded closet organizers make life a little simpler (organizers included). On this upper level you will also find the laundry area (washer/dryer inc). The fully finished & permitted basement is extremely well done and has a large rec area (currently being used as a gym and also HOME OFFICE space for 2 desks). Here you will also find the 3rd BEDROOM as well as another full 3 pc bath. Room to run and room to grow in this beautiful property. (id:52784)
340 Kingsmere Way Se
Airdrie, Alberta
Hello, Gorgeous! Welcome to 340 Kingsmere Way SE in Airdrie, a beautifully styled home that delivers the look and feel of a designer showhome. Offering 1,326 sq ft above grade plus a fully developed basement, 4 bedrooms, 3.5 bathrooms, and a detached double car garage, this home blends modern elegance with everyday comfort in one of Airdrie’s most family-friendly communities. From the moment you step inside, you’ll be drawn to the light-filled, open-concept main living area where thoughtful feature walls, upgraded lighting, and warm finishes create an inviting sense of home. The kitchen is both stylish and functional, featuring ample cabinetry, generous counter space, and a walk-in pantry, all flowing seamlessly into the dining and living areas for effortless entertaining and daily living. Upstairs, the primary bedroom is a calm and welcoming retreat complete with a private ensuite, while the additional bedrooms are bright, spacious, and versatile—perfect for family members, guests, or a home office. The fully finished basement adds valuable living space, ideal for movie nights, a playroom, or a flexible family zone that adapts to your lifestyle. Outside, enjoy a private backyard and the convenience of a detached double car garage offering extra storage and everyday practicality. Located in the heart of Kings Heights, this home is within walking distance to schools including a French school, parks, playgrounds, pathways, and Kingsview Market for groceries and daily essentials. Beautifully presented, move-in ready, and thoughtfully designed, 340 Kingsmere Way SE offers an elevated living experience in a welcoming community buyers love to call home. (id:52784)
3406 Cedarille Drive Sw
Calgary, Alberta
Welcome to this beautifully maintained bi-level home in the heart of Cedarbrae, offering a perfect blend of functionality, comfort, and natural light. Featuring over 1,000 sq ft on the main level plus an additional 600 sq ft of developed living space below, this home is ideal for families, professionals, or downsizers alike.The open concept main floor is anchored by a spacious living room with a cozy gas fireplace, creating a warm and inviting space for everyday living and entertaining. The layout flows seamlessly into the dining area and kitchen, while convenient main floor laundry adds to the home’s practicality.Upstairs you’ll find two generous bedrooms, while the fully developed basement offers a versatile third bedroom or oversized recreation room, perfect for guests, a home office, or media space. With two full bathrooms, the layout is both comfortable and efficient.Step outside to enjoy the beautiful west facing backyard, ideal for soaking up afternoon and evening sun. An attached single garage provides year round convenience, and the home has been exceptionally well maintained, reflecting pride of ownership throughout.Located on a quiet street in the established community of Cedarbrae, close to schools, parks, shopping, and transit, this home is move in ready and offers outstanding value. (id:52784)
348, 301 Redstone Boulevard Ne
Calgary, Alberta
Welcome to this stunning corner-unit townhouse in the vibrant community of Redstone! This modern 3-storey home offers over 1,545 sq. ft. of living space, featuring 3 spacious bedrooms, 2.5 bathrooms, and a tandem double attached garage with an additional driveway parking spot — perfect for families or professionals seeking space and convenience.Built in 2023, this home still feels brand new and comes with low condo fees ($253.12/month) that cover exterior maintenance, snow removal, landscaping, and garbage services.Step inside to discover a bright, open-concept floor plan with luxury vinyl plank flooring, large windows, and a U-shaped kitchen designed with modern cabinetry, stone countertops, stainless steel appliances with a fridge water line, pendant lighting, and plenty of counter space. The main living area flows seamlessly into the dining and living rooms, leading out to a spacious balcony with a BBQ gas line — ideal for relaxing or entertaining outdoors.Upstairs, you’ll find three well-sized bedrooms, a convenient upper-floor laundry, and a primary suite with a standing shower and elegant finishes throughout. Every detail has been thoughtfully chosen — from stylish blinds to modern tile work and quality materials throughout.Located in the heart of Redstone NE Calgary, this townhouse offers easy access to Country Hills Blvd, Métis Trail, and Stoney Trail, as well as parks, playgrounds, shopping, transit, and a future school site currently in planning.This move-in-ready home combines comfort, style, and practicality — a fantastic opportunity in a fast-growing community. Don’t miss your chance to own this corner gem in Redstone! (id:52784)
432 129 Avenue Se
Calgary, Alberta
Welcome to Lake Bonavista living, where mature trees, established charm, and year-round lake access come together in this beautifully refreshed two-storey home. Located in the highly desirable estates area of Bonavista, this 4-bedroom, 4-bath home is tucked away on a quiet street surrounded by friendly neighbours and one of Calgary’s most sought-after lake communities.From the moment you step inside, soaring vaulted ceilings and abundant natural light create an open, welcoming feel. The entire main and upper levels have been thoughtfully updated with luxury vinyl flooring, fresh white paint, and stylish new lighting, giving the home a bright, modern feel throughout.The kitchen has been fully renovated and is designed for both everyday living and entertaining, featuring quartz countertops, new cabinetry and hardware, a built-in pantry with pull-out drawers, and updated appliances, sink, and faucet. A sunny breakfast nook overlooks the backyard, while the adjacent formal dining room provides the perfect setting for holidays, celebrations, and family gatherings.The main floor offers exceptional functionality with two distinct living areas — a formal front living room and a cozy sunken family room anchored by a wood-burning fireplace — along with a main-floor bedroom ideal for guests or a home office, and an updated half bath.Upstairs, you’ll find three generously sized bedrooms, including two with walk-in closets and built-in organizers. The upper level is complete with an updated three-piece ensuite and a refreshed five-piece main bathroom.The newly carpeted lower level expands your living space even further with a large recreation room, wet bar, hobby room, three-piece bathroom, and ample storage.Outside, the home continues to impress. The exterior and garage door have been professionally repainted, most windows have been upgraded to fiberglass with Hunter Douglas blinds, and LeafFilter gutter protection adds peace of mind. The fenced, level backyard is l ow-maintenance and spacious — perfect for summer BBQs, kids, pets, and offers valuable RV parking, a highly desirable feature in this community.Additional highlights include a double attached garage, a statement designer front door, and a brand-new washer and dryer conveniently located on the main floor.With a large lot, unbeatable location close to schools, playgrounds, playing fields, and exclusive lake amenities, this is a home and community people rarely leave. Spend winters skating on the lake, summers entertaining outdoors, and enjoy the lifestyle that makes Lake Bonavista so special. Don't miss out, and book a showing with your favourite realtor today!! (id:52784)
452 22 Avenue Ne
Calgary, Alberta
Welcome to Winston Heights Mountview! This modern infill comes with a legal basement suite with its own entrance and offers over 2400 sq. ft. of finished space. It features 5 bedrooms and 3.5 bathrooms, with high-end finishes throughout. The main floor has 10’ ceilings, big windows, an open dining area, and a stylish kitchen with quartz counters, a large island, and KitchenAid stainless steel appliances. The living room includes a gas fireplace, built-in shelves, and access to the patio. Upstairs you’ll find the primary bedroom with a 5-piece ensuite and walk-in closet, plus two more bedrooms, a full bathroom, and laundry. The basement has 9’ ceilings and a fully legal 2-bedroom suite with its own kitchen, living space, and laundry—great for family or rental income. This home also includes a double garage, downtown views from the front, and an excellent location close to schools, parks, shops, and just minutes from downtown. One of biggest backyards in this area. (id:52784)
534 Mckenzie Towne Drive Se
Calgary, Alberta
OPEN HOUSE SUN JAN 18th 1:00-2:30PM | Meticulously maintained and move-in ready, this townhome offers unbeatable walkability to nearby shops, restaurants, parks, and scenic walking trails. The main level features an open-concept layout with a spacious living and dining area, a stylish 2-piece powder room, and a well-appointed kitchen complete with a large quartz island, quality cabinetry, stainless steel appliances, and access to an upgraded deck—perfect for everyday living and entertaining. Upstairs, you'll find a bright flex space ideal for a home office or reading nook, along with two generous primary bedrooms, each offering walk-in closets and private ensuites featuring quartz countertops and tub/shower combos. The lower level includes a laundry area, storage space, and direct access to the double attached garage. With plenty of extra parking right out front, low-maintenance living. McKenzie Towne offers charming architecture, parks, schools, and a vibrant community with many amenities and access to nature. Schedule your private showing today! (id:52784)
222, 130 Auburn Meadows View Se
Calgary, Alberta
Open House: Sun Jan 18th 12:00 - 2:00. Welcome home to this bright and spacious 2-bedroom + den suite featuring an open-concept floor plan, sunny south exposure, and true move-in-ready condition. Located in one of Calgary's best communities - Auburn Bay featuring LAKE ACCESS that offers a wide range of fantastic outdoor activities for both Summer & Winter and proximity to South Health Campus, shopping and restaurants. Thoughtfully designed with durable vinyl plank flooring, in-suite air conditioning, and abundant natural light throughoutThe modern kitchen offers ample cabinetry, stainless steel appliances, quartz countertops, and a functional peninsula with breakfast bar, seamlessly overlooking the dining and living areas—perfect for both everyday living and entertaining. The living room opens directly onto an extra-large private balcony, extending your living space outdoors.The primary bedroom includes a walk-in closet and a 3-piece ensuite with stand-up shower. A generously sized second bedroom, located next to the main bath, is ideal for guests or a roommate. A versatile den—perfect for a home office—along with in-suite laundry completes this well-appointed home.Additional features include one titled underground parking stall with storage locker in a heated parkade. The Auburn Walk complex is ideally located just steps from Auburn Station, offering a wide selection of shops, restaurants, pubs, and everyday amenities. The nearby BRT Route 302 provides direct access to downtown, and the home is within walking distance of the future Green Line LRT.An exceptional opportunity—don’t miss out! (id:52784)
157 Everoak Park Sw
Calgary, Alberta
Looking for a home that has it all? Look no further. This home was loved by the original owner from day one. The amount of built-ins starting in the Den, Living Area, Mud Room, Primary Bedroom, Bonus Room will blow you away. Main floor features 9 foot ceilings and seven foot doors with tiled entrance and hardwood flooring. A beautiful low maintenance massive deck can fit all family and friends who enjoy a barbecue on a private space with mature trees. Upon walking up to the upper floor, the bonus room steals the show with massive windows and the built in cabinetry. Three bedrooms with a spacious primary bedroom are beautifully appointed giving each bedroom the privacy they deserve. The independent illegal suite with a separate entrance can either be your mortgage helper or a family member or a guest retreat. Built with all permits, this walk up basement suite is self sufficient with its own kitchen and a beautifully appointed bedroom, living room and a four piece bathroom. Perfect location for a family with kids as this home is located in a cul-de-sac with its own park adjacent. Call your realtor and book a viewing of this gem. (id:52784)
110 Waterford Road
Chestermere, Alberta
TRIPLE CAR GARAGE | GREEN SPACE | LAKESIDE LIVING | HARDWOOD FLOORS | HARDIE BOARD EXTERIOR | Welcome to your dream home in the sought-after community of Waterford, Chestermere! This beautifully upgraded home offers the perfect blend of functionality, style, and comfort — complete with a rare triple car garage featuring soaring high ceilings, ideal for car lovers, extra storage, or even a workshop.Backed by lush greenspace and flooded with natural light, this home invites you in through a spacious foyer adorned with elegant wrought iron railings and a custom built-in bench — the perfect spot to welcome guests or settle in after a long day.The heart of the home features a cozy living room with tiled accents and a striking fireplace, ideal for family movie nights or quiet evenings in. The chef-inspired kitchen boasts an abundance of cabinetry, a generous pantry, stainless steel appliances, and a stunning quartz island that invites conversations over coffee or weekend baking with loved ones. Just off the kitchen is the bright and airy dining room, framed by a large window that overlooks the sun-soaked backyard — perfect for summer BBQs, kids playing, or unwinding with a glass of wine. This floor is further completed by a 2 piece bathroom for added convenience. Conveniently located off the kitchen, the mudroom keeps life organized with direct access to the spacious triple garage. Upstairs, discover a thoughtfully designed layout featuring three bedrooms, including a massive primary retreat with a luxurious 5-piece ensuite and a generous walk-in closet. A 4-piece bathroom and dedicated laundry room add everyday ease.The open-to-below concept adds a dramatic, airy feel throughout the home, letting light flow effortlessly from floor to floor. The unfinished basement offers endless potential — whether you envision a home theatre, gym, or extra bedrooms, the space is yours to create.Located just minutes from the lake, scenic walking paths, playgrounds, and nearby shopping plazas, and with quick access to 17 Ave and Stoney Trail, this home is perfectly positioned for both tranquility and convenience.Don't miss your chance to make this stunning property your forever home. Book your private showing today! (id:52784)
122 Hawkstone Drive Nw
Calgary, Alberta
Welcome to 122 Hawkstone Drive NW, Calgary!Nestled in the highly sought after community of Hawkwood, this beautifully fully renovated two storey home offers six bedrooms and exceptional flexibility for multi-generational living or investment opportunities.Step inside to discover a modern design with timeless elegance, showcasing high end finishes and quality craftsmanship throughout. The main floor features a bright, open layout with a spacious bedroom complete with its own private ensuite, ideal for guests or extended family. The chef inspired kitchen is a true centerpiece, equipped with built in stainless steel appliances, a commercial grade refrigerator, a built in oven and microwave, and sleek quartz countertops.Upstairs offers additional generous bedrooms and a beautifully appointed primary suite, while the fully developed lower level includes a legal two-bedroom suite plus a den, providing excellent rental potential or extra space for family living.Located in a quiet, family friendly area, this home is just minutes from top rated schools, parks, playgrounds, and walking paths. Enjoy convenient access to Crowfoot Crossing, with its array of shops, restaurants, and entertainment, as well as easy connections via Crowchild Trail, Stoney Trail, and Nose Hill Drive for smooth commutes across the city.Experience the perfect blend of luxury, functionality, and location, a rare opportunity in one of Northwest Calgary’s most desirable communities. (id:52784)
42, 3200 60 Street Ne
Calgary, Alberta
Welcome to this fully renovated END UNIT townhome at 42-3200 60 St NE in the desirable Tamarack Village! This meticulously maintained property offers a perfect blend of modern living and functional design. The main level welcomes you with a modern kitchen with full height cabinetry, a separate living area to enjoy with the family, and a convenient dining space ideal for entertaining and everyday living. Upstairs, you'll discover a generous primary bedroom with ample space, two additional well-sized bedrooms, and a full bathroom, providing comfort and privacy for the whole family. With a convenient main-floor two-piece bath and thoughtful use of space throughout, this home is both practical and inviting. Located in a sought-after neighbourhood with easy access to schools, parks, shopping, and major transportation routes, this townhome represents a fantastic opportunity for first-time buyers, growing families, or savvy investors. All this in a quiet spot in the complex facing the courtyard with a private fenced backyard and powered stall parking! Don't miss your chance to own this charming home in a prime Calgary location. (id:52784)
2528 7 Avenue Nw
Calgary, Alberta
A rare offering in West Hillhurst, this brand-new semi-detached home features a highly sought-after front attached double garage and backs directly onto tranquil greenspace. Spanning over 2,200 square feet, the home offers four bedrooms and three and a half bathrooms with a layout designed for both luxury and functionality. The main floor is bright and thoughtfully designed, highlighted by a front-facing south-exposed office with oversized windows that flood the space with natural light, ideal for working from home. The open living and dining areas are anchored by a chef-inspired kitchen with premium appliances, custom cabinetry, and an oversized island, while folding patio doors off the living room seamlessly open to a large rear deck overlooking the greenspace, creating an exceptional indoor-outdoor living experience. Upstairs, the south-exposed primary retreat is filled with natural light and features a spa-like ensuite, walk-in closet, and a private balcony, while two additional bedrooms, a full bathroom, upper-level laundry, and a versatile loft space complete the second level. The fully developed lower level adds even more living space with a generous recreation room, fourth bedroom, and full bath. Ideally located steps from parks, river pathways, schools, and the vibrant amenities of Kensington, with quick access to downtown, the University of Calgary, SAIT, and Foothills Hospital, this home delivers a rare combination of luxury, light-filled design, and an exceptional inner-city lifestyle. Call today to book your tour! (id:52784)
348 South Harmony Drive
Rural Rocky View County, Alberta
Located in the sought-after, award-winning community of Harmony, this newly built farmhouse-inspired modern design is sure to impress. With over 2,300 sq. ft. of thoughtfully designed living space and more than $40,000 in upgrades, this Broadview-built home is the perfect family retreat, complete with a double detached garage and plenty of storage options throughout. Move-in ready with thoughtfully selected upgraded finishes, it’s designed for both comfort and style. The main floor, with abundant natural light and large windows, features an open-concept living and dining area, a modern chef’s kitchen with quartz countertops, beautiful backsplash and stainless steel appliances, a private office, and a stylish powder room. Step outside to your dream oasis, a full-length deck with a custom built pergola, privacy walls, BBQ area, lounge space, outdoor lighting and hot tub—perfect for entertaining or relaxing evenings. Upstairs, a modern bonus room provides an exceptional space for relaxing, alongside two bedrooms with closet organizers, a 5-piece bathroom, and a laundry room with plenty of additional storage. The primary suite is spacious and bright with large windows, featuring a spa-inspired 5-piece ensuite with beautiful tile, a modern freestanding tub, and a large walk-in closet. The basement remains undeveloped, ready for your personal touch. Additional highlights include gemstone lighting, air conditioning, water softener, premium flooring, custom built-ins, upgraded staircase railings, and upgraded lighting and tile throughout. The yard is an open canvas awaiting your green thumb—perfect for creating your own outdoor oasis. Combined with striking curb appeal, a functional family-friendly layout, and Harmony’s exceptional amenities—including scenic lakes, pathways, golf course, and welcoming community spirit—this farmhouse-inspired home truly has it all. Conveniently located across from the school bus stop, it’s an ideal family home. VIRTUAL TOUR AVAILABLE. (id:52784)
723 Willamette Drive Se
Calgary, Alberta
Welcome to Willow Park Estates, where timeless architecture meets modern refinement. Perfectly positioned on a massive pie-shaped lot siding onto a green space and the Willow Park Golf Course, this impressive 2-storey home offers over 2700 sq. ft. above grade, a fully finished basement, 4 bedrooms, 4.5 bathrooms, and a double attached garage. Step inside to a bright, open foyer that immediately feels inviting. The home has been recently repainted, with refinished hardwood floors adding warmth and sophistication throughout. The open-concept layout connects the formal living and dining areas to the beautifully renovated kitchen—a true centerpiece of the home. Featuring quartz countertops, a central island, new Jenn-Air appliances and custom cabinetry, this space was reimagined to combine everyday practicality with elevated design. The adjacent home organization area provides a dedicated space for managing family life, while the cozy family room with a gas fireplace and custom built-ins invite you to relax and unwind. A bar area and updated 2-piece powder room complete this thoughtfully designed main level, making entertaining both easy and elegant. Upstairs, the layout continues to impress. There are three spacious bedrooms, a dedicated office with built-in desk and cabinetry, and a bonus room designed for flexibility. Complete with a Murphy bed, second fireplace, its own bar area, and a private ensuite, this room can serve as a media lounge, guest suite, or teenager’s retreat. The primary suite is a true sanctuary, offering custom built-ins, a private balcony overlooking the treed yard, and a luxurious ensuite featuring dual vanities, a huge jetted tub, and a steam shower. The upper-level laundry—featuring a brand-new washer and dryer—adds everyday convenience, alongside an updated 3-piece bathroom serving the secondary bedrooms. Downstairs, the fully finished basement provides even more versatile living space. A large recreation room is perfect for games, fitness, o r family movie nights. There’s also a fourth bedroom, a 3-piece bathroom, and a huge storage area complete with built-in shelving. The home’s updated electrical system, new HRV, and new A/C unit enhance comfort and efficiency throughout all seasons. Step outside to your own private retreat. The massive pie-shaped yard is surrounded by mature trees, offering serenity and privacy. A large deck with a BBQ gas line and gas fireplace extends your living space outdoors—perfect for summer gatherings or quiet evenings under the stars. The home’s new roof ensures long-term peace of mind, while the removal of all poly-B plumbing adds lasting value and reliability. Every detail has been considered—new carpet throughout adds a fresh feel underfoot, while dual new hot water heaters ensure this home is as practical as it is beautiful. Located in one of Calgary’s most established and desirable neighbourhoods, this property offers the best of Willow Park living. (id:52784)
249a Three Sisters Drive
Canmore, Alberta
This BRAND NEW, 2800SF, 4 bedroom half duplex effortlessly combines elegance, practicality, and the beauty of nature! The gourmet kitchen, with its custom cabinetry, Fulgor Milano appliances, and sprawling quartz countertops - a dream for any chef - while the lower-level rec room & built-in storage solutions ensure entertaining & everyday living are stylish & convenient. Enjoy not 1, not 2, but 4 outdoor living areas plus a covered back porch off the ground level. Gorgeous hardwood floors & a vaulted wood ceiling add warmth & charm, framing the serene privacy in the treed backyard with no neighbors. Situated on a quiet street just minutes from downtown Canmore, this home offers unparalleled access to outdoor adventures like the Canmore Nordic Center and Bow River trails, all while providing a serene space to unwind and enjoy the surrounding tranquility. Don’t miss the chance to make this extraordinary lifestyle your own! (id:52784)
15 Drake Landing Drive
Okotoks, Alberta
It’s rare to find a home that offers five true bedrooms upstairs, including a tucked away room currently used as a private office that can easily function as a bedroom-a layout that’s perfect for growing families, guests, or multi-generational living. Welcome to this warm and inviting family home in Drake Landing, thoughtfully designed for both everyday living and entertaining. Step into the bright foyer with open to below ceilings that create an airy, welcoming first impression. The renovated kitchen is a true showstopper, featuring white cabinetry, quartz countertops, a stylish tile backsplash, and a corner pantry for added storage. The sunny breakfast nook is ideal for casual meals, while the adjoining living room with a cozy gas fireplace sets the stage for family gatherings. A large formal dining room and a second main floor living space provide flexibility for entertaining, working from home, or relaxing. California shutters throughout the main floor add a touch of elegance, while the mudroom with access to the double attached garage keeps busy family life organized. Upstairs the four bedroom layout truly shines. The spacious primary suite offers a walk in closet and ensuite with soaker tub and shower. Three additional generous bedrooms, plus convenient upper level laundry, make this level as practical as it is comfortable.The unfinished basement is ready for your vision, whether you’re dreaming of more bedrooms, a recreation space, or a multi generational space. Dual furnaces and air conditioning ensure year round comfort. Outside, enjoy summer evenings in the sun soaked, south facing backyard with a large deck, perfect for barbecues and entertaining. Located in the family friendly community of Drake Landing, you’re close to schools, parks, shopping, and have quick access to the city. With its rare bedroom layout and flexible living spaces, this home is designed to grow with your family for years to come.Be sure to check out the virtual tour. (id:52784)
540 Dalmeny Hill Nw
Calgary, Alberta
Wonderful location at Dalhousie communitity for this mature detached home on a quiet, tree-lined cul-de-sac with no through traffic, next to a large green space and surrounded by high quality, renovated homes. Important renovations include all newer windows, front and rear door, metal tile roof - with a long lifespan, garage overhead door, newer hot-water tank and furnace upgraded too! Dose need minor cosmetic renovation - paint etc, BUT the spending will be surely worthy! This fully developed 4-level side-split home, with OVER 1900 SQFT FINISHED LIVING AREA, has a total of 4 bedrooms, 2 & a half bathrooms. Upgraded kitchen with island breakfast bar, living room, lower family room, and recreation/storage room too! It has an OVERSIZED double attached front garage with a large south facing deck on top of it - a really warm, sunny and attractive place to chill in the warmer months. The garage roof is supported by a reinforced steel beam, so there are no pillars in the middle of the garage to get in your way when parking! This home is on a full-sized 54 ft X 120ft treed lot, with a large rear deck surrounded by a mature hedge, an attractive lawned area, and has a rear gate leading to the lateral park system along John Laurie Boulevard leads to the Nose Hill Park. The main floor boasts extensive hardwood flooring, and the bedroom on the lower level has its own ensuite 3-piece bathroom - making a perfect place for your teenager, or use it as a guest suite when visitors come to stay. Dalhousie remains the truly hidden gem of NW Calgary: a mature area, filled with multiple schools, parks, an extensive parkway system running behind the homes, and has excellent C-Train access at Dalhousie Station - making for a fast commute downtown, and to the University of Calgary, SAIT and its neighbour - the Alberta University of the Arts(formerly ACAD). Dalhousie Station includes multiple shops - Safeway, Chapters, and numerous restaurants, and is also a major hub for Calgary Transit's bus system. THIS IS THE HOME FOR YOUR FAMILY IF THEY WANT TO LIVE IN A REAL COMMUNITY WITH EVERYTHING CLOSE BY - but still have a quiet and private location. HURRY TO VIEW THIS BEAUTY! (id:52784)
96 Patina Rise Sw
Calgary, Alberta
OPEN HOUSE SUNDAY Jan 18 1-3PM - Welcome to Capilano Ridge, nestled in the heart of the scenic and mature community of Patterson! Surrounded by picturesque walking paths, breathtaking city views, and peaceful natural surroundings, this location is the perfect balance of tranquility and convenience. Enjoy quick access to shopping, major roadways, and Calgary’s vibrant city centre—ideal for commuters and urban explorers alike. This spacious townhouse offers nearly 1,400 sq.ft. of well-designed living space, complemented by an oversized tandem garage measuring over 15 feet wide and almost 31 feet long—perfect for vehicles, storage, or a workshop setup. The main floor is filled with natural light thanks to expansive windows, and features a generously sized kitchen with abundant cabinetry and storage. The open-concept dining and living areas are perfect for entertaining or relaxing, complete with a cozy gas fireplace for those chilly winter nights. A convenient 2-piece bath and in-suite laundry complete this level. Upstairs, the oversized primary bedroom includes a walk-in closet and direct access to a spacious 4-piece ensuite bath. A second large bedroom and a bright, versatile den offer even more space for families, professionals, or guests. Carpet on the upper floor is BRAND NEW. This is a location and layout you don’t want to miss—offering the best of both comfort and connectivity in one of Calgary’s most desirable communities. Don’t miss your opportunity to make Capilano Ridge your next home! (id:52784)
102, 31 Everridge Square Sw
Calgary, Alberta
Welcome to this stylish corner-unit, single-level townhouse condo in the highly desirable Southwest community of Evergreen. Offering approximately 800 sq. ft. of thoughtfully designed living space, this bright and inviting home features a sun-filled open-concept layout perfect for both everyday living and entertaining.The welcoming foyer includes a functional closet, while in-floor heating throughout the unit ensures year-round comfort. The modern white kitchen is equipped with stainless steel appliances, a convenient pantry, and a large central island, seamlessly connecting to the spacious living and dining areas. Large windows allow natural light to pour in, enhancing the airy and welcoming feel throughout the home.This well-appointed layout offers two generous bedrooms and one beautifully finished bathroom, creating a comfortable and inviting retreat. You’ll also appreciate the dedicated laundry room and additional storage, adding to the home’s practicality.Enjoy the rare convenience of two parking stalls — one titled and one assigned — and an unbeatable location that truly elevates everyday living. Just steps from Fish Creek Provincial Park, and close to schools, parks, shopping, transit, and major routes including Macleod Trail and Stoney Trail, this home offers the perfect blend of comfort, style, and accessibility. (id:52784)

