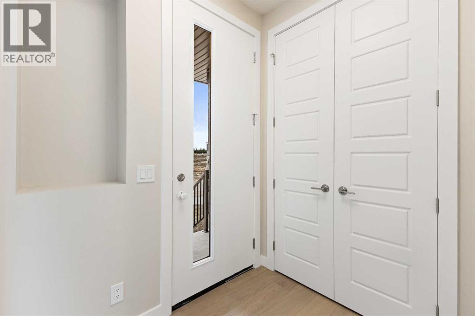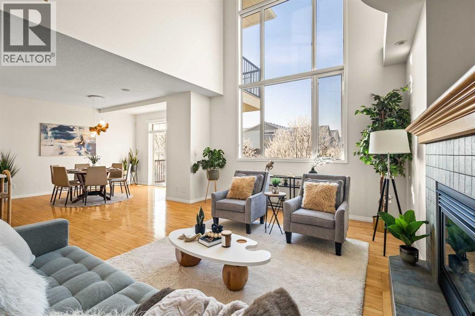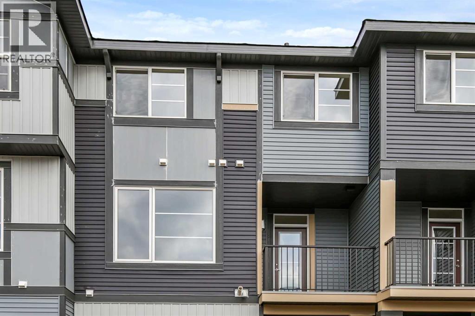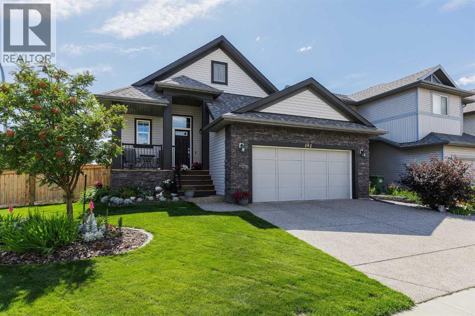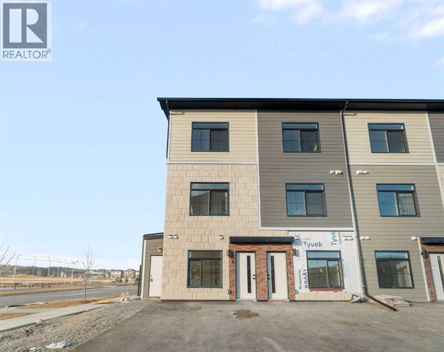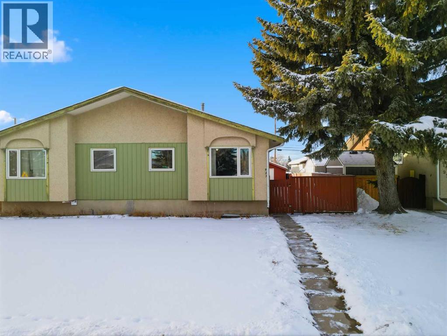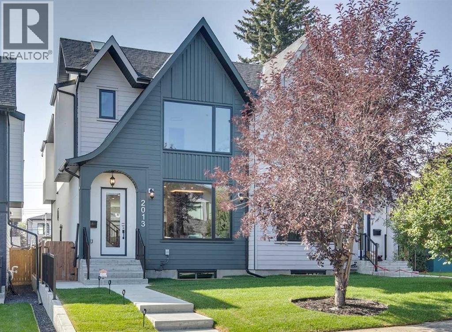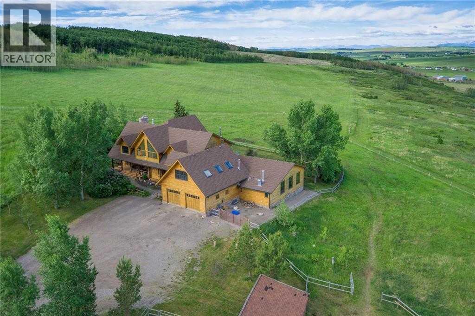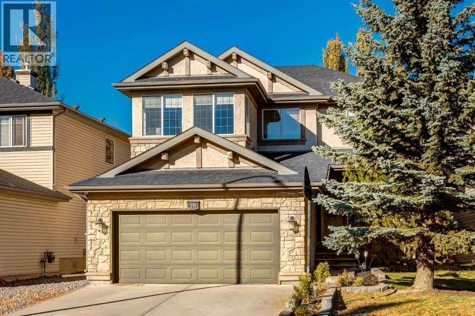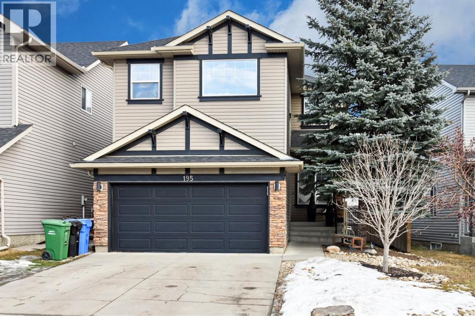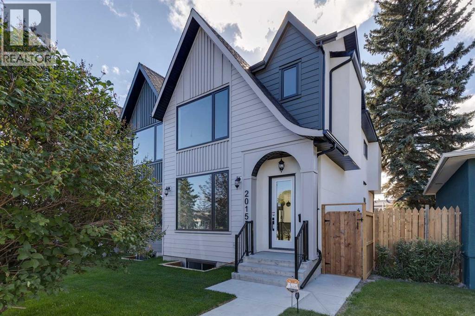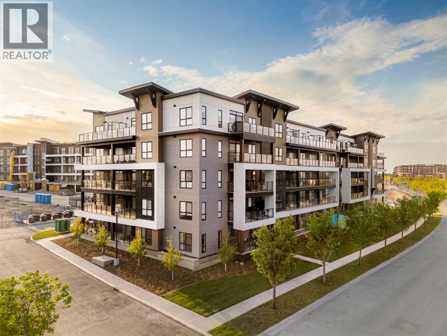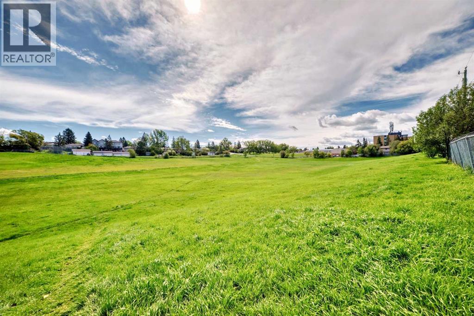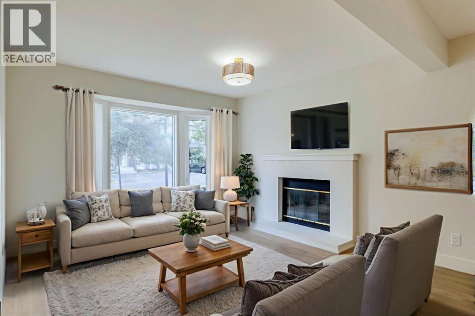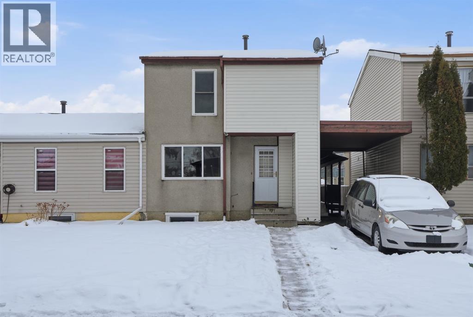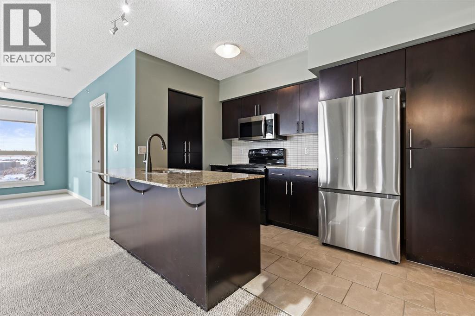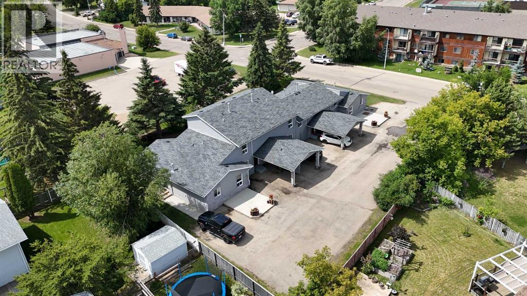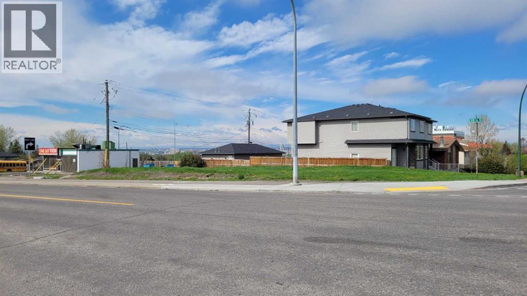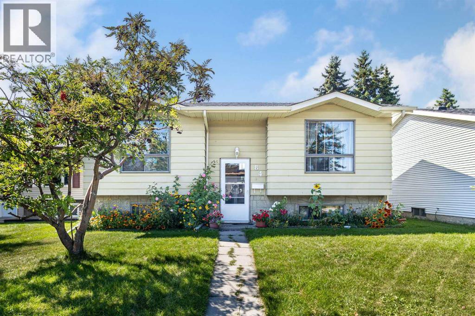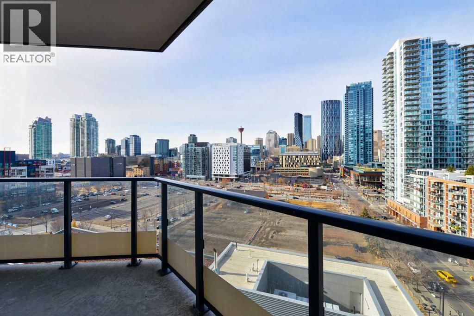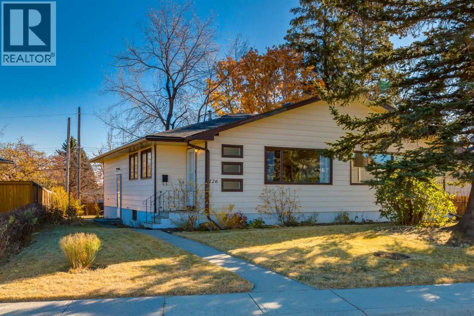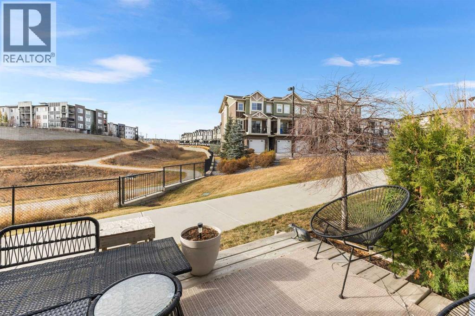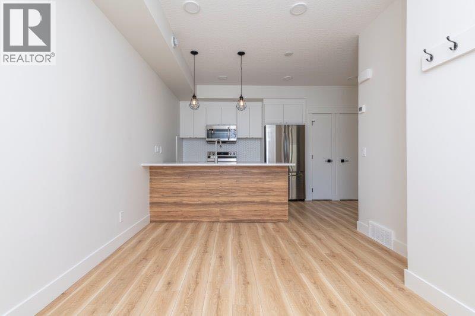283 Waterford Heights
Chestermere, Alberta
Welcome to 283 Waterford Heights in the beautiful community of Chestermere! This brand new, never-lived-in Windermere model by Douglas Homes offers 1,578 sq ft of thoughtfully designed living space with 4 bedrooms and 2.5 bathrooms—perfect for growing families or savvy investors.Step inside to discover stylish 8-foot doors, elegant upgraded railings, and a main floor bedroom, ideal for guests or a home office. The modern kitchen boasts stainless steel appliances and a smart layout, seamlessly flowing into the open-concept living and dining areas. Upstairs, you'll find a luxurious dual vanity in the main bath and generous-sized bedrooms.Additional highlights include a convenient side entrance, offering potential for future basement development or a secondary suite (subject to city approval). Located in a family-friendly neighborhood with parks, schools, and amenities nearby, this home combines comfort, functionality, and investment potential.Don’t miss your opportunity to own this stunning new build in Chestermere—book your showing today! Unlock Your First Home with the GST Rebate! The First-Time Home Buyers' GST Rebate could save you up to $50,000 on a new home! You must be 18+, a Canadian citizen or permanent resident, and haven't owned or lived in a home you or your spouse/common-law partner owned in the last four years. This is a LIMITED-TIME opportunity— Homes placed under contract after May 27, 2025 are eligible, Terms and conditions are subject to the Government of Canada/CRA rules and guidelines. Note: Please be advised that the front elevation and interior photos shown are of the same model for illustration purposes only. The actual home’s style, interior colors, and finishes may vary. Call today! (id:52784)
511 Cresthaven Place Sw
Calgary, Alberta
Welcome to the crown jewel of Cresthaven Place. Perched against a serene ravine backdrop, this meticulously maintained 2,352.30 sq. ft. residence has been reimagined for 2025. Step inside and be struck by the drama of soaring 23-foot ceilings and walls of windows that flood the space with natural light.At the heart of this home lies a $40,000 investment in recent enhancements (2024), anchored by a spectacular chef-inspired kitchen. With a walk-through pantry and massive quartz surfaces, it is the ultimate stage for entertaining. The layout is a masterpiece of versatility, featuring a main-floor den and two luxurious primary-style suites upstairs—perfect for multi-generational living or treating guests like royalty.While the main levels offer turn-key luxury, the expansive unfinished walkout basement is your blank canvas. A home theatre? A private gym? The plumbing is rough-in ready, and the possibilities are limitless. Complete with an oversized garage and just moments from the mountains, this is a rare opportunity to own a home that offers both immediate gratification and future potential. The view is free; the lifestyle is priceless. Hot water heater 2024. (id:52784)
12 Waterford Glen
Chestermere, Alberta
Welcome to 12 Waterford Glen, Chestermere – A Modern Townhouse Redefining Everyday Living!Discover a beautifully crafted home that blends timeless elegance with modern convenience. This soon-to-be-completed townhouse offers thoughtful design and standout features—perfect for first-time buyers, families, or investors.Property Highlights:No Condo Fees: Enjoy full ownership with no monthly condo fees.Single Car Attached Garage: Secure and convenient parking with direct home access.9' Ceilings on the Main Floor: Creates a bright, spacious, and airy living space.Quartz Countertops: Sleek and durable surfaces in both kitchen and bathrooms.Engineered Hardwood Flooring (Main Floor): Stylish, practical, and built to last.Treated Wood Deck: Ideal for outdoor dining, entertaining, or relaxing in the sun.Full Landscaping Included: Move in and enjoy a professionally finished yard.Upper Floor Laundry: Designed for comfort and efficiency.Ground-Level Flex Room: Perfect as a home office, gym, guest bedroom, or playroom—tailored to your lifestyle.Whether you're stepping into homeownership or looking for a modern upgrade, this home delivers comfort, style, and value in one of Chestermere’s most desirable communities. Unlock Your First Home with the GST Rebate! The First-Time Home Buyers' GST Rebate could save you up to $50,000 on a new home! You must be 18+, a Canadian citizen or permanent resident, and haven't owned or lived in a home you or your spouse/common-law partner owned in the last four years. This is a LIMITED-TIME opportunity— Homes placed under contract after May 27, 2025 are eligible, Terms and conditions are subject to the Government of Canada/CRA rules and guidelines. Note: Please be advised that the front elevation and interior photos shown are of the same model for illustration purposes only. The actual home’s style, interior colors, and finishes may vary. Call today! (id:52784)
503, 1410 1 Street Se
Calgary, Alberta
Welcome to this stylish 1-bedroom, 1-bathroom condo in the coveted Sasso building, offering sophisticated 18+ living with concierge and security. The open-concept layout showcases a contemporary kitchen with updated stainless steel appliances, seamlessly flowing into a bright living area. The walk-through closet features a convenient cheater door to the bathroom, combining function and style. Step out onto your private balcony and enjoy stunning downtown views, perfect for morning coffee or evening relaxation. Residents enjoy access to exceptional amenities including an extensive two-level gym, theatre room, and hot tub. Located within walking distance to restaurants, bars, shopping, and all the excitement of downtown, including the C-Train, BMO Centre, Cowboys Casino, and Saddledome, this condo offers the ultimate urban lifestyle. (id:52784)
192 Heritage Boulevard W
Cochrane, Alberta
Welcome to this wonderfully cared-for 4-bedroom, 2.5-bath bungalow sitting proudly on a sunny corner lot in the always-popular Heritage Hills community of Cochrane. Whether you're a growing crew looking for more space or a seasoned homeowner craving the ease of single-level living, this place brings together comfort, style, and smart design in all the right ways. Kick back on your back deck and enjoy those partial mountain views, then step inside to a layout that just flows. With 1,521 sq ft on the main level and another 1,409 sq ft of fully finished basement bliss, there’s room here for game nights, hobby time, guests, or whatever fun life throws your way. Main Floor Highlights: Bright, breezy, open-concept vibes with a mix of hardwood, tile, and cozy carpet. A chef-worthy kitchen featuring stainless steel appliances, under-cabinet lighting, loads of cabinetry, and all the storage you could wish for. A warm, inviting living room with a gas fireplace with blower and extra windows that practically chase the sunlight. Main floor laundry—because convenience is a love language. A dreamy primary suite with vaulted ceilings, a walk-in closet, and a spa-like ensuite complete with heated floors and a soaker tub. Two decks out back plus a charming front porch—perfect for morning coffees, evening sips, or friendly neighbour chats. Lower Level Features: 9-foot ceilings that make the basement feel anything but “basementy”. A big, cheerful bonus/family room ready for movie marathons or epic play spaces. Two roomy bedrooms with oversized windows. A full bathroom, a wine/beer-making room with its own sink, cold storage, and tons of extra storage throughout. Additional Perks: Radon mitigation system already in place, Hunter Douglas blinds across the main floor, Central vacuum and an assumable security system ($40/month), RV parking pad (or convert it to more green space—your call!) Professionally landscaped yard with underground irrigation and garden beds. A low-maintenance buffer between you and the neighbour for extra privacy. Nestled in a friendly community close to parks, trails, and all of Cochrane’s best amenities, this home gives you that sweet spot of peaceful suburban living with quick access to Highway 1A—hello Calgary, Ghost Lake, and the Rockies! Whether you're planning your next chapter or simply searching for a home that fits your life right now, this Heritage Hills bungalow brings comfort, accessibility, and charm together in one irresistible package. (id:52784)
208, 156 Park Street
Cochrane, Alberta
Welcome to Greystone, Cochrane’s premier community. Vertos offers an excellent opportunity to own your first home in the form of a townhouse. Surrounded by new residential projects and key amenities like the Co-op grocery store, Ball Diamonds, pickleball Courts, Walkways near Bow River and the Spray Lake Sawmills (SLS) Family Sports Centre, this community is designed for living, working, and playing.The Providence model in Vertos by Ocgrow Group features a townhouse with 3 bedrooms and 2 bathrooms. The mudroom on the main floor entrance and the stairs will take you up to the main floor. You will appreciate the open concept layout that combines the living room, dining area, and kitchen. This is a corner unit, which gives you extra windows and light. Further in, you'll find a beautifully designed 4-piece bathroom. The bedroom overlooks the back of the building. On the 3rd level you will find 2 more bedrooms, one on the east side and one on the west, so you have sunlight somewhere in the house all day long. There is another 4pc bath with laundry to finish the third floor. Overall, this is a fantastic opportunity. Contact your favourite realtor to schedule a private showing! (id:52784)
923 Marcombe Drive Ne
Calgary, Alberta
Here’s your opportunity to own a charming, semi-detached family home in a quiet side-street location. A well-kept starter home with tons of potential. The house backs onto the green-space and school field of Bob Edwards School (CBE) and is within walking distance of St. Mark School (CSSD), ideal for families. Inside, you’ll find two good-sized bedrooms on the main level, along with a full bath, living room, kitchen and dining space, all recently refreshed with new laminate flooring upstairs replacing the old carpet. The fully developed basement offers a third bedroom (window does not meet current egress requirements), a family room, a second full 4-piece bath, an office area and abundant storage, giving plenty of room for a growing family or a flexible work-from-home setup.The property is fully fenced, giving a safe, enclosed yard perfect for kids or pets. The home sits on a semi-detached lot, with a parking pad and shed already in place, and there is room for a future garage if desired.This is a solid, well-maintained home that offers a rare blend of location, functional living space and future potential. With proximity to schools, open green-space, and a quiet street, it’s a great canvas for your personal touches. Don’t miss this opportunity: a perfect family home waiting to be updated and made your own! (id:52784)
2013 23 Avenue Nw
Calgary, Alberta
*** SEE THE VIRTUAL TOUR *** Welcome to this stunning brand-new side-by-side duplex located in the desirable community of Banff Trail. With its stylish exterior, the home features a concrete walkway leading to the house, along with concrete stairs at both the front and back, and a spacious concrete patio in the backyard. For safe and easy access to the basement through side door, the side of the house is all concrete without any window well on the way. Step inside to find a welcoming foyer that opens into a large living area, where a two-sided see-through fireplace elegantly separates the living room from the dining area. The modern kitchen is equipped with sleek cabinetry, stainless steel Bosch appliances, and a luxurious granite leather island and countertops. The main floor also includes a beautiful powder room and a convenient mudroom leading to the backyard. Upstairs, you'll discover a generously sized master bedroom complete with a walk-in closet and a stunning modern ensuite bathroom featuring a double vanity, standalone tub, tiled floors, quartz countertops, and a beautifully tiled shower. Additionally, the second floor hosts two other spacious bedrooms and a cozy loft, perfect for an office space or play area for the kids. The laundry room is conveniently located upstairs, alongside the main bathroom, which also boasts a double vanity, tiled floors, and quartz countertops. Hardwood flooring graces the main floor and the hallway of the second floor and the master bedroom. The basement features a separate entrance leading to a legal suite with two bedrooms, a separate furnace, and LVP flooring throughout. This suite includes a full kitchen with quartz countertops and stainless steel appliances, as well as a complete laundry setup, making it an ideal income generator while you enjoy luxurious living upstairs. In all vanities, LED mirrors are installed with 3 color temperatures selection (3000-4000 and 5000), all dimmable to 10% of the normal light and anti fog functionality. Some of the ceiling lights such as master bedroom have 3 color temperature option. Additional highlights include a double detached garage, 10-foot ceilings on the main floor and 9-foot ceilings on the second floor and basement, two furnaces, a 75-gallon hot water tank, rough-ins for AC and central vacuum, soundproof insulation, soundbar and fire rated drywall on the basement ceiling and a soundbar in the party wall. (id:52784)
200, 32075 402 Avenue W
Rural Foothills County, Alberta
Discover the ultimate retreat at this secluded hilltop estate, boasting breathtaking mountain views and nestled on over 5 acres of lush land. YOU WILL NOT FIND A BETTER PRICE PER SQUARE FOOT HOME! This stunning cedar-wrapped residence features 8 spacious bedrooms and 8 bathrooms, offering nearly 8,200 square feet of beautifully developed space. Fully fenced and perfect for horses or family pets, this property provides ample room for a large family to thrive. Enjoy the serene surroundings, complete with mature trees and expansive views. The home includes two master bedrooms, a main floor bedroom, and a separate office space. A remarkable 1,363 square-foot recreation/flex room awaits, ideal for a dance or art studio, games room, or even converting back into an indoor pool. Step outside to unwind around the fire pit, take a dip in the new swim spa, or explore the picturesque walking and riding trails among the mature landscaping. With plenty of accommodations for out-of-town guests, including RV parking, this home is perfect for entertaining. Special features such as hand-scraped hardwood flooring throughout, granite countertops, upgraded appliances, a cozy wood-burning stove, and generously sized bedrooms and bathrooms enhance the appeal of this family haven. Conveniently located just a short 7-minute drive from Okotoks, this estate offers the perfect blend of privacy and accessibility. (id:52784)
10 Chapala Road Se
Calgary, Alberta
Welcome to this stunning custom-built Jayman 2-storey home located in the desirable community of Lake Chaparral showcasing exceptional design, quality, and comfort throughout. The open and modern floor plan features 9’ ceilings, massive windows that flood the space with natural light, and a versatile flex room—perfect for a home office or study. The gourmet kitchen is a chef’s dream with granite countertops, stainless steel appliances, a corner pantry, and a massive island with an undermount sink—ideal for meal prep and entertaining. Upstairs, the spacious primary suite offers a spa-like 5-piece ensuite and walk-in closet. Two additional generous bedrooms share a beautifully designed 5-piece bathroom with dual sinks—perfect for a growing family. A large bonus room completes the upper level, offering the perfect space for relaxing movie nights or family time. The developed basement adds even more living space with a 4th bedroom, recreation room, new plush carpet and plenty of storage. Step outside to your private backyard oasis featuring multiple outdoor entertaining areas including a deck, patio, firepit, and plenty of green space for kids and pets to play. This home exudes outstanding curb appeal with its stone and stucco exterior and is loaded with upgrades including air conditioning, a sprinkler system, Colorado Vnet AV system, built-in speakers, and more. Truly a must-see property—book your private viewing today! (id:52784)
195 Chapalina Terrace Se
Calgary, Alberta
** Open House Saturday January 17th from 11:30 AM - 1 PM! ** Welcome to Chaparral, a vibrant lake community known for year-round recreation and top-rated schools. Ideally located within easy walking distance to Chaparral School, this beautifully updated home has been thoughtfully refreshed both inside and out.An inviting front porch welcomes you into this 2,000+ sq. ft. residence, offering a functional and family-friendly layout. A spacious front office leads seamlessly into the family room and chef’s kitchen, complete with a large dining area that opens to the beautifully landscaped backyard—perfect for everyday living and entertaining alike. This exceptionally well maintained home features main and upper levels flooded with natural sunlight throughout the day, and showcase luxury vinyl plank flooring installed in 2018, classic shutters (2016), and a laundry room with an abundance of California Closet enhanced storage - check out behind the door. Additional windows added in 2021—including a bright upper landing window—enhance the home’s airy feel. Fresh paint throughout (2021) and a new front door (2021) add to the welcoming first impression. The upper level offers a convenient office nook, a huge bonus room with mountain views, three generously sized bedrooms including a beautiful primary bedroom that includes a gorgeous primary ensuite and a closet re-designed by California Closets.The well-appointed kitchen features a new stove (2026) and refrigerator (2024), and a large California Closets designed pantry providing exceptional organization and convenience. All bathrooms have been renovated, highlighted by a fabulous large ensuite with heated floors (2021).The fully developed lower level includes a large bedroom, an additional bathroom, a spacious recreation room, and a generous storage area—offering flexible space for guests, teens, or hobbies.Outdoor living is equally impressive, featuring a stamped concrete patio, updated landscaping (2022). Major upgrades such as a new roof (2021) provide peace of mind for years to come.This move-in-ready home blends modern updates, smart design, and an unbeatable location in one of Chaparral’s most desirable settings—an outstanding opportunity for today’s discerning buyer. (id:52784)
2015 23 Avenue Nw
Calgary, Alberta
*** SEE THE VIRTUAL TOUR *** Welcome to this stunning brand-new side-by-side duplex located in the desirable community of Banff Trail. With its stylish mixture of Stucco and Hardie board exterior , a concrete walkway leading to the house, along with concrete stairs at both the front and back, a spacious concrete patio in the backyard and composite WPC fence between the two houses. For safe and easy access to the basement through side door, the side of the house is all concrete without any window well on the way. Step inside to find a welcoming foyer that opens into a large dining area. The modern kitchen is equipped with sleek cabinetry, stainless steel Bosch appliances, and a luxurious granite leather island and countertops. The large and spacious living area with a large window overlooking the sunny backyard. The main floor also includes a beautiful powder room and a convenient mudroom leading to the backyard. Upstairs, you'll discover a generously sized master bedroom complete with a walk-in closet and a stunning modern ensuite bathroom featuring a double vanity, standalone tub, tiled floors, quartz countertops, and a beautifully tiled shower. Additionally, the second floor hosts two other spacious bedrooms and a cozy loft, perfect for an office space or a play area for the kids. The laundry room is conveniently located upstairs, alongside the main bathroom, which also boasts a double vanity, tiled floors, and quartz countertops. Hardwood flooring graces the main floor and the hallway of the second floor and the master bedroom. The basement features a separate entrance leading to a legal suite with two bedrooms, a separate furnace, and LVP flooring throughout. This suite includes a full kitchen with quartz countertops and stainless steel appliances, as well as a complete laundry setup, making it an ideal income generator while you enjoy luxurious living upstairs. . In all vanities, LED mirrors are installed with 3 color temperatures selection (3000-4000 and 5000) , all dimmable to 10% of the normal light and anti fog functionality. Some of the ceiling lights such as master bedroom have 3 color temperature option. Additional highlights include a double detached garage, 10-foot ceilings on the main floor and 9-foot ceilings on the second floor and basement, two furnaces, a 75-gallon hot water tank, rough-ins for AC and central vacuum, soundproof insulation, soundbar and fire rated drywall on the basement ceiling and a soundbar in the party wall. (id:52784)
8202, 1802 Mahogany Boulevard Se
Calgary, Alberta
This 1-bedroom, 1.5-bath home offers a functional open floor plan with a dedicated dining area and a convenient half-bath for guests. The kitchen features upgraded stainless steel appliances, including an induction range, quartz countertops, 41" upper cabinets, and dovetailed drawers with soft-close doors and drawers throughout. A walk-through closet and side-by-side washer and dryer add to the home's practicality. Located directly across from Mahogany Lake—Calgary’s largest lake with 63 acres of water and 21 acres of beach—residents enjoy exclusive access to year-round recreational amenities. Shops and restaurants are within easy walking distance. Built by Logel Homes and backed by Alberta New Home Warranty. (id:52784)
303, 4328 4 Street Nw
Calgary, Alberta
Welcome to your perfect Highland Park hideaway! This cozy 1 bedroom, 1 bathroom condo offers comfort, convenience, and incredible value—ideal for first-time buyers, investors, or anyone looking to enjoy inner-city living. The functional kitchen features ample cabinetry, while the generous living and dining areas are perfect for relaxing or entertaining.But what truly sets this unit apart is the direct access to a massive off-leash dog park right behind the building—a rare and unbeatable bonus for pet lovers! Enjoy morning strolls, weekend picnics, or just let your pup run free in the beautiful green space steps from your door. (id:52784)
246 Cedarwood Park Sw
Calgary, Alberta
Stylish renovation in Cedarbrae! Every inch of this end unit townhouse has been reimagined with modern flair and natural light. The bright living room features a cozy wood-burning fireplace and flows into a dining area with chic lighting. The new kitchen shines with quartz countertops, sleek cabinetry, and a sunny bay window breakfast nook, with access to back entry and 2 piece bath. Upstairs, the primary bedroom offers a feature wall and fabulous custom walk-in closet, plus two additional bedrooms and a refreshed main bath. The fully finished basement adds a spacious recreation room, flex room, and 2nd 2 piece bath.Outside, enjoy a private, tree-lined deck, perfect for relaxing or entertaining. With new flooring, doors, trim, kitchen, and baths throughout - this home is fresh, stylish, and completely move-in ready. Cedarbrae offers parks, playgrounds, and pathways to Fish Creek Park, plus nearby shops and cafes. A truly turnkey home in one of SW Calgary’s most welcoming communities! (id:52784)
622 58 Street Se
Calgary, Alberta
***MAJOR PRICE REDUCTION***A wonderful opportunity to own a well-maintained semi-detached home in Penbrooke area! This inviting two-storey property offers a comfortable layout and excellent potential for both living and future rental appeal. The main floor features a sun-filled living room that creates a warm, welcoming atmosphere, along with a generously sized kitchen that provides plenty of room for cooking, dining, and gathering. Upstairs. you'll find three spacious bedrooms., each offering great natural light and practical living space for families or long-term occupants. The finished lower level, accessible through a convenient side entrance has a small kitchen area( no stove), separate laundry room and provides additional living space suited for a recreational area, home office, guest room. The exterior features truly elevate the home, including a large professionally built covered deck designed for year-round enjoyment and a fully fenced backyard offering privacy and room to relax or play. A covered parking pad adds everyday convenience. Situated close to schools, parks, shopping, and transit, this property presents and excellent opportunity for both homeowners and investors seeking a solid, comfortable home in a desirable location.-virtual tour available- (id:52784)
720, 8710 Horton Road Sw
Calgary, Alberta
Welcome to this beautifully updated, move-in-ready 2-bed, 2-bath condo in the London at Heritage - Dominion Tower. Perched on the 7th floor, this corner unit offers epic mountain views, a sun-drenched living room, and a kitchen designed for effortless entertaining.Located in a well-managed building with on-site security, concierge service, and heated underground parking to keep your car cozy through the coldest days, you’ll enjoy comfort and convenience year-round. This unit is freshly painted and has new windows being installed starting February 17th, all covered by the reserve fund! Step outside and take advantage of easy LRT access, walkability to Save-On-Foods, and a truly central location within the city. Freshly painted and professionally deep-cleaned, this home is ready for you to move in and start 2026 in your new home!Pets are welcome with board approval. (id:52784)
4405 Pleasantview Drive
High Prairie, Alberta
This RARE SIX-PLEX in HIGH PRAIRIE is the kind of investment that doesn’t come around often!!! FULLY LEASED and generating CONSISTENT INCOME!!! This property offers STRONG CASH FLOW, a SOLID CAP RATE $$$ + the kind of LOW-MAINTENANCE OPERATION every investor wants. Tucked away on a QUIET STREET and near a PEACEFUL GREEN SPACE, the property combines Privacy, Curb Appeal, and LONG-TERM VALUE.The complex includes a total of 6 FULLY SELF-CONTAINED UNITS with a total of 8,324 sq ft: TWO Bungalows, TWO Bi-levels, and TWO Five-level Split Homes - each with their Private ENTRANCE and IN-SUITE Laundry. All units have the SAME INTERIOR Finishing, ensuring a CONSISTENT look and feel throughout the entire property. These VARIED LAYOUTS appeal to a BROAD TENANT BASE and support LONG-TERM OCCUPANCY. In 2024, the entire building was FRESHLY PAINTED, delivering a CLEAN, MODERN Look that enhances the property’s CURB APPEAL. In 2025, a BRAND-NEW ROOF was installed. Additional recent improvements include UPGRADED Patio Doors, NEWER DECKS with PRIVACY WALLS, and all-new CONCRETE PATIOS and SIDEWALKS. The Exterior is finished with a DURABLE and LOW-MAINTENANCE combination of BRICK and VINYL SIDING, while the original WINDOWS remain in good condition.UNITS 2 AND 4 feature NEWER FURNACES, while the remaining units continue to operate with the original Heating Systems. All ELECTRICAL PLUGS + RECEPTACLES have been PROFESSIONALLY UPGRADED and brought UP TO CODE, ensuring SAFETY AND COMPLIANCE. Each unit also includes CURTAINS, BLINDS, and SCREEN DOORS WITH BUILT-IN BLINDS, adding further CONVENIENCE FOR TENANTS.The six units break down for total developed living space is as follows:UNIT 1 is a BUNGALOW with 885 SQ FT, 2 BEDS and 1 BATH. UNIT 2 is a BI-LEVEL SPLIT with 1,087 SQ FT, 3 BEDS and 1.5 BATHS. UNIT 3 is a BI-LEVEL SPLIT with 1,066 SQ FT, 3 BEDS and 1.5 BATHS. UNIT 4 is a FIVE-LEVEL SPLIT with 1,378 SQ FT, 2 BEDS, 1.5 BATHS + DEN and Crawl Space UNIT 5 is a FIVE-LEVEL SPLIT w ith 1,385 SQ FT, 2 BEDS, 1.5 BATHS.+ DEN and Crawl Space UNIT 6 is a BUNGALOW with 885 SQ FT, 2 BEDS and 1 BATH. This unit is virtually staged.TWELVE DEDICATED PARKING STALLS are included, FOUR OF WHICH ARE COVERED CARPORTS, with ample ADDITIONAL STREET PARKING available. A SHARED GARBAGE BIN is managed for TENANT CONVENIENCE. The location, directly BACKING ONTO GREEN SPACE, provides a QUIET, ATTRACTIVE LIVING ENVIRONMENT that supports TENANT SATISFACTION AND RETENTION. There is also the POTENTIAL TO CONDOMINIUMIZE the property, offering FLEXIBILITY FOR FUTURE RESALE or the option to SELL INDIVIDUAL UNITS.With FULL OCCUPANCY, a STRONG RENTAL TRACK RECORD, RECENT UPGRADES, and a COMPETITIVE CAP RATE, this is a RARE, TURN-KEY INVESTMENT OPPORTUNITY in a STABLE AND GROWING MARKET!!! (id:52784)
2837 16 Avenue Se
Calgary, Alberta
This exceptional MC1-zoned lot 75 x 120 is a rare find—a larger builder’s lot, fully cleared and ready for construction! Located in a highly desirable area of Albert Park/Radisson Heights , it offers quick access to downtown, Deerfoot Trail, and major transit routes, making it an ideal investment for developers and builders alike. Surrounded by a wealth of amenities—including shopping, schools, parks, and public transit—this prime location ensures convenience while providing breathtaking mountain views. With zoning that supports multi-family development, this is a fantastic opportunity to maximize your investment potential. Don't miss out on this premium multi-unit opportunity in a sought-after community! (id:52784)
84 Fallswater Road Ne
Calgary, Alberta
Welcome to 84 Fallswater Road NE! This charming bi-level home offers 4 bedrooms and 2 full bathrooms, ideally situated on a quiet crescent in the heart of Falconridge. Perfect for first-time buyers, growing families, or investors, this property combines comfort, functionality, and convenience. Inside, you’ll find a bright and inviting layout with new kitchen flooring and plenty of natural light throughout. The generous primary bedroom with en suite is located in the basement, offering a cool retreat during hot summer days. Over the years, the home has seen thoughtful updates, including roof, soffits, fascia, gutters, bathrooms, kitchen cabinetry, flooring, lighting, and more (completed around 2014). These past improvements, combined with ongoing care, make the home move-in ready with opportunity to add your personal touch. The spacious backyard is a gardener’s dream, complete with a large deck—perfect for summer barbecues and outdoor entertaining. The double detached garage with 220V power offers ample room for parking, storage, or a workshop. With an east-facing front that welcomes morning sun and a west backyard bathed in afternoon light, this property strikes the perfect balance. Plus, it’s close to schools, transit, shopping, and restaurants, making daily living easy and convenient. Whether you’re looking for a place to call home or a solid investment property, 84 Fallswater Road NE is an excellent choice. (id:52784)
1110, 615 6 Avenue Se
Calgary, Alberta
Welcome to this beautifully designed 1-bedroom plus den condo in The Verve, one of East Village’s most desirable buildings. Perfectly positioned on the 11th floor, this home offers bright, modern living with stunning west views of the downtown skyline. The open floor plan features 9-foot ceilings and floor-to-ceiling windows that fill the space with natural light. The sleek, contemporary kitchen features quartz countertops, a central island with a breakfast bar, stainless steel appliances, an electric cooktop, a built-in oven, and a stylish glass tile backsplash, an ideal setup for cooking or hosting friends. The living room offers the perfect place to unwind at the end of the day, with easy access to your private west balcony, an incredible spot to enjoy sunsets and warm summer evenings. The large primary bedroom provides a quiet retreat, while the spacious den offers the perfect home office, guest room or flex space. A well-appointed 4-piece bathroom and convenient in-suite laundry complete the thoughtful layout. Stay comfortable year-round with central air conditioning, and enjoy the convenience of titled underground parking. Residents of The Verve enjoy access to premium amenities, including a fitness centre, guest suite, party room, rooftop patio, and recreation lounge. This unbeatable location is steps from the Riverwalk Pathway system, Prince’s Island Park, Studio Bell, and the Central Library. Superstore, Bow Valley College, and countless shops and cafés are all just minutes away. Whether you're a professional, first-time buyer, or investor seeking vibrant urban living, this home offers an exceptional opportunity. Don’t miss your chance, book your showing today! (id:52784)
126 Winston Drive Sw
Calgary, Alberta
Welcome to 126 Winston Drive! This bright bungalow has been updated and is well maintained. The west facing living room has hardwood floors and is adjacent to the kitchen and dining room. There are 2 good sized bedrooms and the updated main bath with soaker tub to complete this level. There is a separate side entrance with access to the partially finished basement which offers endless possibilities to expand your living space, could be easily suited (subject to city approval and permits). You have an extra large wedged shaped lot (35.2 m/115.5 ft centre depth of the lot) with off street parking in back and still plenty of yard to enjoy. Just steps to a park and close to schools, transit and an easy commute to downtown, this home is not to be missed. (id:52784)
443 Sage Hill Grove Nw
Calgary, Alberta
This stunning 3-bedroom, 2.5-bathroom townhome at 443 Sage Hill Grove NW shows better than a showhome. Impeccably maintained, fully upgraded, and perfectly positioned with unobstructed SW ravine views and direct access to the pathway system. One of only two homes in the entire development offering this rare combination of 13-foot living-room ceilings and a peaceful natural backdrop, this property delivers a sense of light, space, and serenity that truly stands apart.Step inside and you’ll immediately appreciate the open, airy layout, designer lighting, feature brick accent wall, and expansive windows that flood the home with natural light. The kitchen features upgraded stainless appliances (including a counter-depth fridge), modern cabinetry, and sleek double-roller blinds for privacy and light control.Upstairs, you’ll find two spacious ensuite bedrooms, an exceptional layout for professionals, guests, or shared living, plus convenient upper-floor laundry and generous storage. The fully finished lower level adds a bright third bedroom, perfect for a home office, guest suite, or fitness space.Comfort meets efficiency with central air conditioning, updated railings and doors for a modern aesthetic, and a clean, neutral palette that feels fresh and move-in ready. The attached garage and private driveway provide parking for two vehicles, and there’s ample visitor parking right outside the door for friends and family.Enjoy the best of both worlds, a quiet, well-kept complex surrounded by greenspace, yet only minutes to Sage Hill Crossing, schools, grocery stores, coffee shops, and major routes. The $274 monthly condo fee covers exterior insurance, landscaping, snow removal, window washing, garbage/recycling, and overall grounds maintenance for true lock-and-leave convenience.This is your chance to own one of the most desirable units in the complex. A 10/10 home that feels brand-new, in an unbeatable location. (id:52784)
706, 10060 46 Street Ne
Calgary, Alberta
Experience living at Essential Phase 2 Savanna situated within Saddle Ridge. Perfect for investors or for first time buyers. This welcoming 1 Bedroom, 1 Bathroom, private outdoor entrance, built in 2023, ground floor, East facing condo. Walking into the living area which is designed to maximize space and comfort, the sleek kitchen is equipped with stainless steel appliances, spacious island and plenty of cabinet space. The bedroom and closet provides ample space and the 4 piece bathroom is well-appointed featuring contemporary fixtures and finishes. The full sized stacked in-suite laundry is tucked in a closet at back of bathroom maximizing space. Additionally a covered 82 Sqf outdoor patio area and one titled parking stall. (#32). The community is well connected with numerous amenities including, shopping, dining, schools, registry, walking distance to park. Near by transit / LRT station, Stoney Trail / Metis Trail provide convenient commuting access and travel. Book your showing today. (id:52784)

