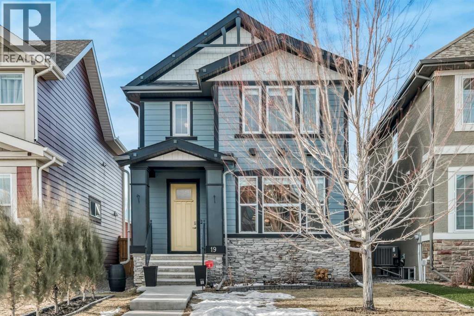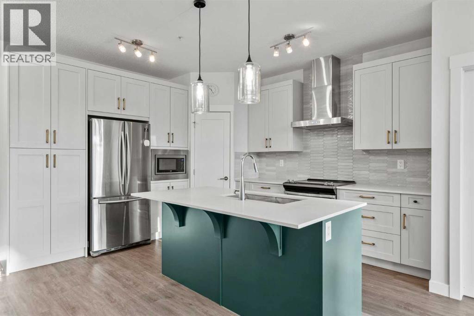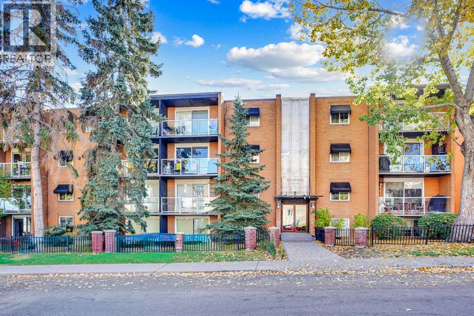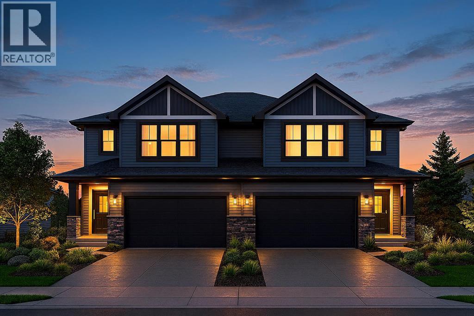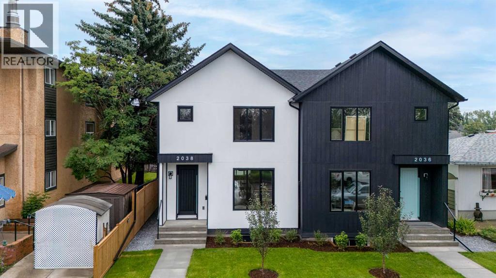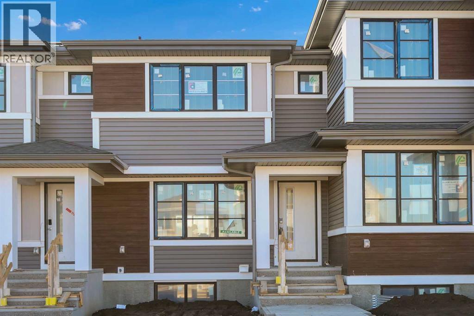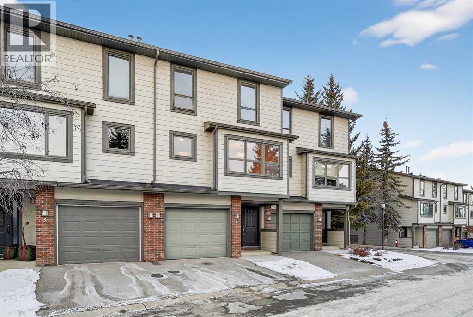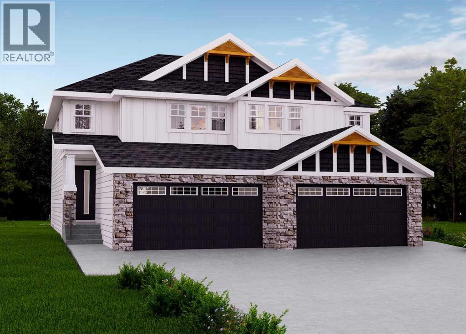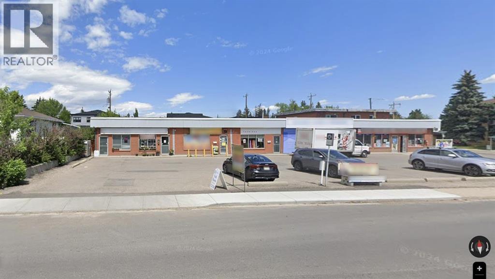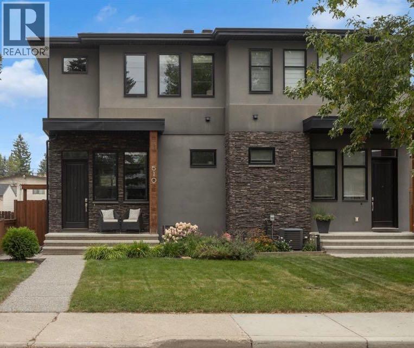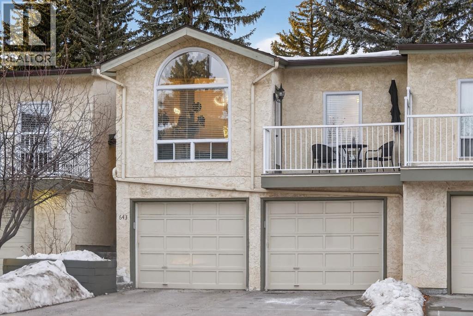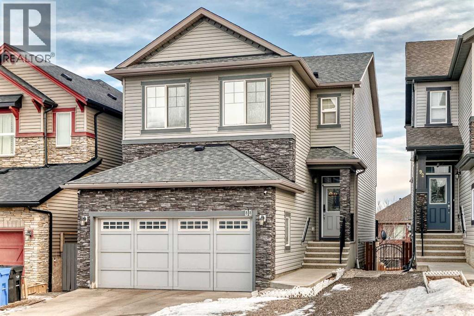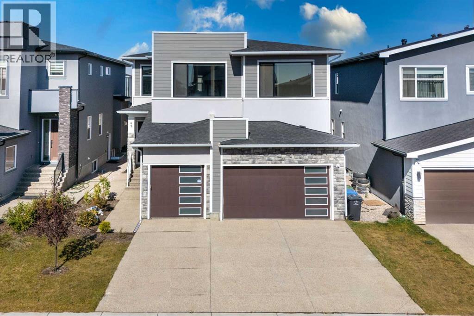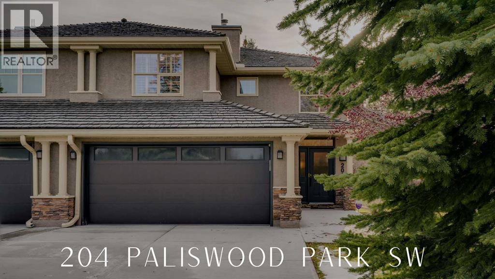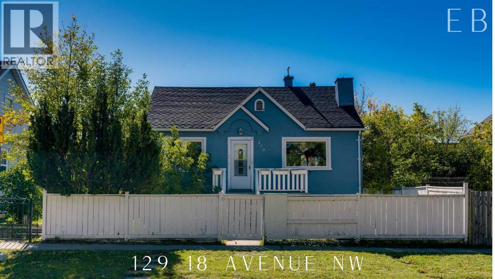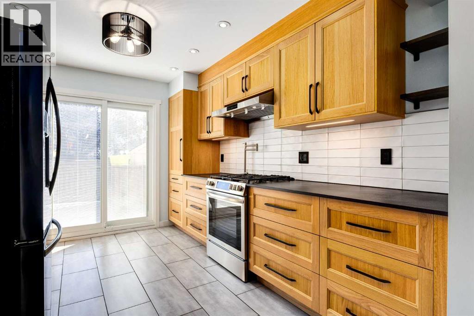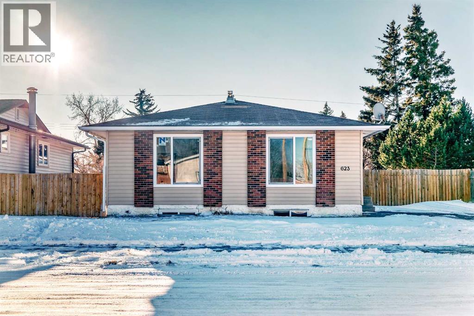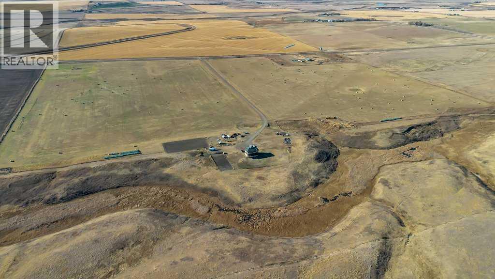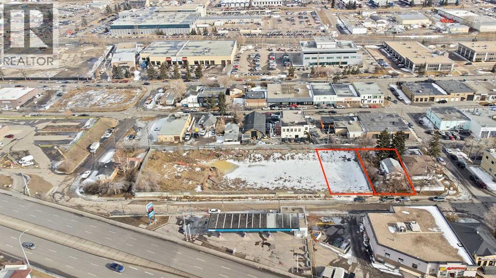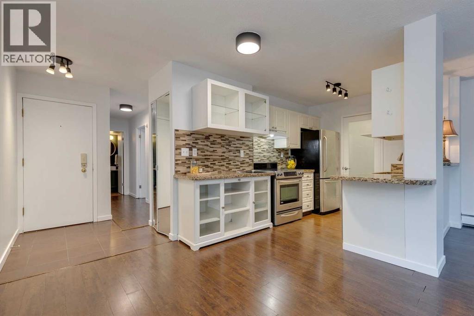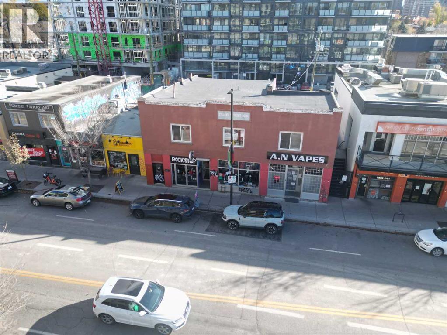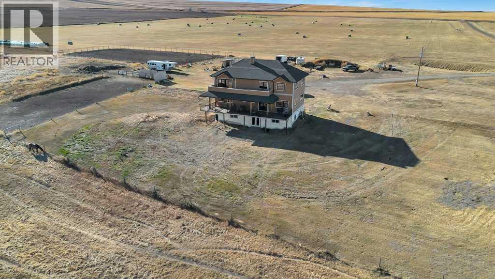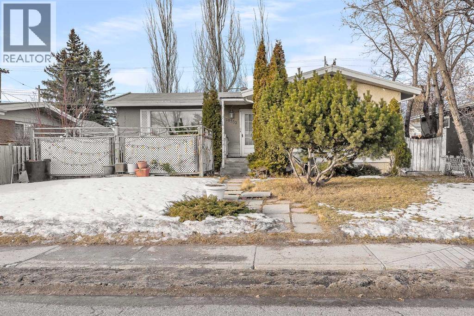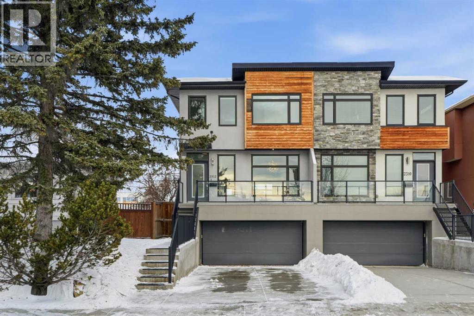19 Marquis Gardens Se
Calgary, Alberta
Welcome to this beautifully finished home in the highly desirable lake community of Mahogany! Located just blocks from the stunning 22-acre wetlands, schools, playgrounds and the lake—an ideal setting for families and outdoor enthusiasts. Thoughtfully upgraded throughout, the home features modern lighting, stylish countertops, and built-in fireplace. The main floor offers one of the most sought-after layouts, complete with two inviting sitting areas, a spacious dining room perfect for gatherings, and a huge kitchen island that serves as the heart of the home. Upstairs, the serene master retreat provides a peaceful escape with its walk-in closet and luxurious 5-piece ensuite, complete with soaker tub, separate shower, double vanity, and even heated floors! Two additional bedrooms, a bathroom and upstairs laundry complete the upper level, providing flexible space for family or guests. The newly finished basement (2024) enhances the home with a bright rec room/flex space, an additional bedroom, and a contemporary 3-piece bathroom—ideal for hosting visitors, hobbies, or movie nights. Outside, enjoy sunny afternoons on the oversized composite deck, perfect for entertaining or relaxing. Additional value comes from the oversized heated garage with 8' door. Full roof replacement completed in 2021 with hail-resistant shingles—an upgrade that offers peace of mind. With its thoughtful upgrades, functional layout, and exceptional location near natural amenities and community conveniences, this home presents an outstanding opportunity in one of Calgary’s most sought-after neighborhoods. Call your favorite realtor, and come see this wonderful family home today! (id:52784)
4205, 522 Cranford Drive Se
Calgary, Alberta
Welcome to Cranston Ridge — where modern style meets everyday convenience!This STUNNING 2-bedroom, 2-bathroom condo showcases an open floor plan, wide-plank flooring, and plenty of natural light. The UPGRADED & EXTENDED KITCHEN impresses with QUARTZ countertops, stainless steel appliances, a corner pantry, tile backsplash, built-in microwave, and a welcoming eat-up bar at the spacious kitchen island. Two-tone cabinetry and a designer accent wall add a touch of flair.The bright living area opens to a private balcony with a natural gas hookup—perfect for barbecuing or relaxing outdoors. The spacious primary suite fits a king bed and features a WALK-THROUGH CLOSET and 4-piece ensuite with a glass shower and separate tub. A second bedroom, full bath, and in-suite laundry complete the layout.Enjoy AIR CONDITIONING, TITLED UNDERGROUND PARKING, and a separate storage locker. Ideally located near shops, restaurants, parks, and major roadways, this home offers the perfect blend of comfort and convenience in sought-after Cranston Ridge! (id:52784)
405, 501 57 Avenue Sw
Calgary, Alberta
Welcome to this beautiful well cared for TOP FLOOR 1-bedroom south facing condo with in suite laundry, nestled in the vibrant community of Windsor Park—just steps from Chinook Centre, the LRT, parks, shopping, restaurants, schools, and everyday amenities. Inside you will find a bright, open-concept layout. The modern kitchen features granite countertops, wood-stained cabinetry accented by a subway tile backsplash and stainless steel appliances. The living room allows for natural light from the large sliding doors that lead to a private balcony with picturesque views of the surrounding neighborhood. Laminate flooring throughout the kitchen and living room. The carpeted bedroom will accommodate any sized bed and includes a double sliding door closet. The updated 4-piece bathroom boasts a vessel sink, ceramic tile floor, tub/shower and thoughtful details like updated lighting and plumbing fixtures. Enjoy the added convenience of in-suite laundry. Additional highlights include an assigned parking stall with electric plug-in and the peace of mind that comes with a solid concrete, low-turnover, well-managed building. This 4th level unit is move-in ready with quick possession available—an exceptional opportunity to own in one of Calgary’s most convenient and desirable locations. (id:52784)
192 Lakewood Crescent
Strathmore, Alberta
Brand-New Front-Drive Semi-Detached Home with Double Garage | Open-to-Below Design | 30 Minutes to Calgary192 Lakewood Crescent, Strathmore, ABEstimated Completion: October–November 2026 | Secure with 5% DepositWelcome to Lakewood in Strathmore — a master-planned community offering modern living, family-friendly amenities, and exceptional long-term value just 30 minutes east of Calgary.This brand-new two-storey semi-detached home (one side of a duplex) offers 1,546 sq. ft. of thoughtfully designed living space and features a rare front double attached garage with full driveway parking — a highly sought-after combination at this price point.The open-concept main floor is enhanced by a stunning open-to-below living space, creating a bright, spacious, and contemporary feel ideal for both everyday living and entertaining. The upper level offers three generously sized bedrooms, including a private primary suite, along with 2.5 bathrooms finished with modern selections.Built to today’s standards, this energy-efficient new home includes full new-home warranty coverage for added peace of mind.Property Highlights:Semi-detached home1,546 sq. ft. above-grade living spaceFront double attached garage + drivewayDramatic open-to-below design3 bedrooms & 2.5 bathroomsOpen-concept main floor layoutEnergy-efficient construction with new-home warrantyCommunity Features:Lakewood is a growing family-oriented neighbourhood offering parks, playgrounds, pathways, water features, and future commercial amenities. Enjoy easy access to schools, shopping, recreation, healthcare services, and major highways for a convenient commute to Calgary.Purchase Details:5% deposit structurePre-construction opportunity with limited finish selections availableEstimated completion: October–November 2026An excellent opportunity for homeowners, first-time buyers, or investors seeking a modern, low-maintenance property in a high-growth community. (id:52784)
2038 54 Avenue Sw
Calgary, Alberta
Ideally located in the wonderful community of North Glenmore Park, this 3 +1 bedroom custom built infill is beautifully appointed. The front door opens to a generous entrance way opposite a lovely dining room overlooking the fully landscaped front yard. The open concept floor plan flows smoothly from the dining room to the spacious kitchen with custom hoodfan and large island, perfect for entertaining. It then moves to the beautiful living room overlooking the fully fenced in and manicured backyard and porch. The adunance of natural light highlights the engineered oak hardwood floors, quartz counters and lovely light fixtures & plentiful cabinetry. The upper floor master bedroom is a true oasis with a lovely ensuite and spacious walk in closet. The other two bedrooms are generously sized with the main bath easily accessable to both. Upper laundry and nook finish off the upper level nicely. The basement is fully finished with a family room and wet bar, bedroom, bathroom, nook and storage. The oversized garage, fully fenced in & landscaped yard with underground sprinkler system finishes this property off very nicely. Hard to beat this amazing location which is close to a plethora of schools, bike pathways, public pool, running track, transit, hockey & curling arenas and be 7 min from DT. Book your appointment today! (id:52784)
19725 45 Street Se
Calgary, Alberta
Jayman BUILT *PREMIER TOWN HOME COLLECTION*BEAUTIFUL JAYMANBUILT NEW HOME*SOLAR & SMART TECH*NO CONDO FEES*PARKING FOR 2 CARS*This lovely 2 story townhouse features a nice open floor plan that flows smoothly into the modern kitchen with a centralized flush eating bar, Bright white QUARTZ counters, full pantry, Stainless Steel WHIRLPOOL appliances that includes a standard depth fridge with internal water & ice dispenser, Broan Power Pack built-in cabinet hoodfan, built-in Panasonic microwave with trim kit and upgraded slide in glass top stove. As well as a convenient half bath + nice back entry! The 2nd level offers a Primary Suite with a private 3 piece en suite with sliding glass door shower & walk-in closet along with 2 additional spacious bedrooms & a full 4 piece main bath. Bonus: Upper Laundry room! The unfinished basement provides roughed in plumbing & an opportunity for you to create & finish your ideal additional living space. Beautiful interior selections that include a silgranite sink & soft close drawers. Other upgrades include 7x4 rear deck, Fully fenced and landscaped, QUARTZ counters tops in kitchen and bathrooms, Triple Pane Windows, 10 solar panels, BuiltGreen Canada Standard with an EnerGuide rating, UV-C ultraviolet light air purification system, high efficiency furnace with Merv 13 filters & HRV unit, Navien-Brand tankless hot water heater, raised 9ft ceiling height in Living Room and Smart Home Technology Solutions. Enjoy living in this beautiful new community with nature as your back drop and trails within steps of your brand new Jayman BUILT Home. South Health Campus, World's largest YMCA, Cineplex and shopping all close by. Seton, a vibrant Southeast community that has everything you need to live, work and play. Enjoy the lifestyle you & your family deserve in a beautiful Community you will enjoy for a lifetime. (id:52784)
2, 185 Woodridge Drive Sw
Calgary, Alberta
Welcome to this charming split-level townhome in the sought-after Woodlands on The Park condo community. Backing right onto the serene Fish Creek Park, this community offers the perfect blend of urban convenience and nature's tranquility – imagine morning walks along the trails or picnics just steps from your door. Step inside to over 1,600 square feet of thoughtfully designed living space that's been freshly updated and feels bright and inviting. The main level greets you with a spacious living area boasting soaring high ceilings, oversized windows that flood the room with natural light, and a cozy stone-surround gas fireplace – ideal for those chilly Alberta evenings. The new vinyl plank flooring ties everything together beautifully, while fresh paint, new baseboards, and updated lighting fixtures throughout add a modern touch. The kitchen is a real standout: roomy and airy with plenty of windows, a newly flat-painted ceiling, stainless steel appliances including a brand-new stove, dishwasher, and hood fan, plus a stylish tile backsplash. The cabinetry has been refinished in crisp white, offering tons of storage for all your cooking essentials. Right off the kitchen is a convenient breakfast nook, perfect for family meals or entertaining friends. Around the corner, you'll find a versatile loft space overlooking the living area – great for a formal dining area, home office, reading nook, or play area – and an updated two-piece bath for added convenience. Head up the open-riser staircase to the upper level, where the primary bedroom awaits. It's generously sized with his-and-hers closets and a four-piece ensuite featuring a granite countertop and tiled surround bath/shower combo. Two more good-sized bedrooms provide ample space for kids, guests, or hobbies, sharing a four-piece bathroom that's been updated with a new granite vanity, flooring, toilet, and lighting. Don't miss the large linen closet for all your storage needs. Downstairs, the unfinished basement with crawl space offers plenty of room for storage or future development – think gym, hobby room, or whatever suits your lifestyle. Outside, enjoy your private back deck for summer barbecues, and park with ease in the attached heated single garage. Plus, the complex got a big exterior makeover over the past few years! The roadways are freshly paved, new roof shingles, composite siding, eaves, soffits & downspouts. Location-wise, you're in a prime spot: steps to Fish Creek Park, walking distance to Woodbine Athletic Park for sports and recreation, Woodbine Square Shopping Mall for all your shopping and dining needs, and both Woodlands School and Woodbine School for families. Plus, it's just a short drive to Anderson Road and Stoney Trail, making commutes a breeze. (id:52784)
182 Lakewood Crescent
Strathmore, Alberta
Brand-New Walkout Semi-Detached with Double Garage — Incredible Value Just 30 Minutes from Calgary.182 Lakewood Crescent, Strathmore, ABWhy settle for a cramped Calgary home when you can own a brand-new walkout front-drive home with a double attached garage in a beautiful master-planned community — at a price that’s becoming impossible to find?Welcome to Lakewood, Strathmore’s fastest-growing new neighbourhood, where modern living meets small-town charm. This thoughtfully designed two-storey semi-detached home offers exceptional space, functionality, and long-term value for families, professionals, and investors alike.Home Highlights:Front double attached garage + full driveway (park up to 4 vehicles)Bright open-concept main floor with modern finishes and seamless flow3 generous bedrooms upstairs, including a private primary retreat with ensuiteWalkout basement — rare feature with huge future potential (suite, gym, rec room)Energy-efficient new build with full warranty coverageContemporary exterior with strong curb appealCommunity & Lifestyle:Lakewood is designed for families and active living with:Parks, pathways, playgrounds & green spacesGrowing commercial amenitiesQuick access to schools, shopping, recreation & medical servicesEasy highway access — only 30 minutes to CalgaryWhy This Home Makes Sense:One of the best-priced double-garage walkout homes in the regionNew construction = no maintenance, no surprisesStrong future appreciation in a high-growth communityPerfect for homeowners or rental investorsThis is a rare opportunity to own a brand-new front-drive walkout home at a price point that Calgary simply can’t match anymore.30 minutes to Calgary | Walkout Basement | Double Garage | 3 Beds | 2.5 Baths (id:52784)
123 Any
Calgary, Alberta
Excellent opportunity to lease 1,400 SF of commercial space in a well-located strip mall in North Glenmore Park SW. Direct Control (DC) zoning allows for a variety of professional, medical, office, or boutique retail uses. Large retail space, back work/prep area, front office/display/storage and a back office/storage and bathroom. Strong visibility, on-site parking, and close proximity to major roadways and transit. Attractive lease rate of $22.00 PSF with low operating costs, making this an ideal option for businesses seeking quality space in an established southwest location. (id:52784)
510 22 Avenue Ne
Calgary, Alberta
~Experience Scandinavian-Inspired Luxury Just Minutes from Downtown~ https://youtu.be/Y1igAUzhQyI Meticulously cared for and thoughtfully designed- this Siena Signature Builders custom built 4-bedroom, 3.5-bath home offers over 2800 sqft of elevated living space perfectly suited for professionals and families alike. Curated with a palette of warm woods, soft neutrals, and premium materials this timeless design exemplifies refined craftsmanship highlighted with bespoke millwork and custom built-ins throughout. From the moment you enter, soaring 10-ft ceilings and oversized architectural windows flood the main level with natural light. You’ll appreciate the expansive entry ideal for receiving guests and organized storage of backpacks and shoes. The open-concept design seamlessly connects the living and dining areas—perfect for both everyday living and sophisticated entertaining. The ambiance of the stone - faced gas fireplace can be enjoyed from anywhere on the main level. The impressive Chef’s Kitchen was thoughtfully positioned at the rear of the home, showcasing sleek quartz countertops, extended cabinetry, and ample workspace ideal for hosting and culinary creativity. The oversized mudroom has endless storage ideal for additional pantry space, kids gear, and utility items. Upstairs, the primary retreat is a true sanctuary, highlighted by a tray ceiling, peek-a-boo city views, and a generous walk-in closet. You’ll be impressed by the spa-inspired five-piece ensuite fit with an elegant tile shower and therapeutic soaker tub. Two spacious bedrooms perfect for kids or a home office, a stylish four-piece bathroom, and a well-appointed laundry room with custom built-ins complete this level. The fully developed lower level offers a large recreation room anchored by a cozy gas fireplace, a versatile fourth bedroom—perfect for a home office or gym—and an impressive oversized storage room, a unique and highly functional feature. Outside, professionally designed low-m aintenance landscaping enhances curb appeal, while the private backyard extends the living space outdoors. An aggregate stone patio provides the perfect setting for relaxing or entertaining. Notables: central AC, freshly painted main and upper level, updated lighting on the main floor, and new refrigerator(2024). Ideally located with easy access to downtown, shopping, dining, parks, pathways, schools, and everyday amenities, this exceptional home delivers a rare blend of serene luxury living and urban convenience~Welcome Home~ (id:52784)
643 Strathcona Drive Sw
Calgary, Alberta
Welcome home to this beautiful townhome located in the highly desirable community of Strathcona Park. Flooded with natural light, this home effortlessly blends comfort, functionality, and charm. You’re greeted by a generous foyer with access to both the upper and lower levels, setting the tone for the thoughtful layout throughout. The upper level features hardwood flooring, a spacious kitchen with granite countertops, plenty of cupboard space, and a sunny breakfast nook, perfect for starting your day. The kitchen also offers direct access to the private back deck, backing onto green space, ideal for morning coffee or evening relaxation. The adjacent dining area is perfect for everyday living and entertaining. The living room boasts large, vaulted ceilings, creating a bright and airy space, and features a cozy fireplace along with access to a private balcony, perfect for relaxing or entertaining. This level also offers two well-sized bedrooms, including a peaceful primary retreat with a massive walk-in closet, along with a conveniently located four-piece bathroom. The fully developed lower level provides additional living space with a comfortable recreation room, laundry area, and a three-piece bathroom, ideal for guests, movie nights, or a home office. An attached double-car garage adds everyday convenience and ample storage. This home is close to parks, off-leash parks, schools, shopping, transit, LRT station and a wide range of amenities, this home offers the perfect balance of natural light, comfort, and lifestyle. Pets are allowed with board approval. (id:52784)
88 Nolanhurst Crescent Nw
Calgary, Alberta
Welcome to this beautifully maintained two-storey home featuring a fully finished walkout basement, ideally located in the highly sought-after, family-friendly community of Nolan Hill. Thoughtfully designed with both comfort and functionality in mind, this home offers an exceptional living experience in one of northwest Calgary’s neighbourhoods. The main level showcases a bright, open-concept layout highlighted by 9-foot ceilings and elegant hardwood and tile flooring throughout. The inviting living room is filled with natural light and flows seamlessly into the kitchen and dining area, creating the perfect setting for everyday living, family time, and entertaining guests. At the heart of the home, the gourmet kitchen blends modern style with practicality, featuring a large centre island with an eating bar, stainless steel appliances and a pantry. Whether preparing meals or hosting gatherings, this space is designed to impress. A convenient mudroom with laundry area, a walk-in closet, and a stylish 2-piece powder room complete this level. Upstairs, you’ll find a spacious bonus room that offers endless possibilities—ideal as a family lounge, media room, or home office. The primary suite serves as a private retreat, complete with a luxurious 5-piece ensuite and a generous walk-in closet. Two additional well-sized bedrooms provide comfort and versatility, including one bedroom with its own 4-piece ensuite, perfect for guests or older children. The fully finished walkout basement adds significant value and flexibility, featuring an (illegal) suite with one bedroom, a 4-piece bathroom, and a dedicated laundry area with built-in shelving. A versatile flex room with direct access to the east-facing backyard offers excellent potential for extended family living, a home gym, or additional recreation space.Ideally situated close to parks, playgrounds, schools, shopping, and public transit, and offering quick and easy access to Stoney Trail, this exceptional home combines life style, convenience, and location. A rare opportunity in Nolan Hill—this property truly must be seen to be appreciated. (id:52784)
62 Waterford Road
Chestermere, Alberta
*OPEN HOUSE December 14 SUNDAY 1:00 PM - 4:00 PM* A testament to luxury and comfort, boasting a spacious 7-bedroom layout, 5 full bathrooms, a bonus room, spice kitchen, home theater, main floor office, and a master bedroom suite complete with a walk-in closet. Nestled in a serene neighborhood, this residence offers the epitome of contemporary living with its elegant design and thoughtful amenities. As you enter through the grand foyer, you are greeted by an ambiance of sophistication and warmth. The main floor unfolds graciously, revealing a meticulously crafted main floor office, ideal for those who seek a dedicated workspace or a quiet retreat for reading and contemplation. Beyond the office lies the heart of the home – a sprawling living area that seamlessly integrates the gourmet kitchen, dining space, and family room. This open-concept layout is perfect for entertaining guests or enjoying cozy family gatherings. The kitchen is a chef's dream, featuring high-end appliances, custom cabinetry, and a large center island that doubles as a breakfast bar. Whether you're preparing a casual meal for the family or hosting a lavish dinner party, this culinary haven offers both style and functionality with the spice kitchen. For those seeking relaxation and rejuvenation, the master bedroom suite is a sanctuary unto itself. This lavish retreat boasts ample space, abundant natural light, and a luxurious en-suite bathroom with dual vanities, a soaking tub, and a separate walk-in shower. The pièce de resistance? A generously sized walk-in closet that promises to fulfill every fashionista's storage needs. Each bedroom is thoughtfully designed with comfort and privacy in mind, providing a tranquil haven for rest and relaxation. But perhaps the crowning jewel of this magnificent property is the state-of-the-art home theater, where you can immerse yourself in the ultimate cinematic experience without ever leaving the comfort of home. Whether you're hosting a movie night with friends or enjoying a quiet evening with loved ones, this dedicated space is sure to impress even the most discerning cinephile. Outside, the expansive backyard beckons with its lush landscaping, sprawling lawn, and patio area – the perfect setting for al fresco dining, outdoor entertaining, or simply basking in the natural beauty that surrounds you. In conclusion, this stunning property offers a rare opportunity to experience the height of luxury living. From its spacious layout and thoughtful design to its abundance of amenities and impeccable craftsmanship, every aspect of this home has been meticulously curated to exceed your expectations. (id:52784)
204 Paliswood Park Sw
Calgary, Alberta
DOUBLE ATTACHED GARAGE | OVER 2350 SQ FT OF DEVELOPED SPACE | PRIVATE SETTING | CENTRAL A/C | SOUTH BACKYARD. Welcome to 204 Paliswood Park SW, located in the highly sought after SW community of Palliser and set in an incredibly private and well run complex. This expansive home offers more than 2350 square feet of developed living space in a quiet treed environment with a sunny south facing backyard and a layout that feels both spacious and comfortable. The main floor features hardwood throughout with a bright formal living and dining area along with an open kitchen that includes a large breakfast bar, ample cabinetry, a built in desk and a breakfast nook overlooking the south backyard. A separate family room sits just off the kitchen and offers large windows and is centred around a cozy gas fireplace with oak built ins, an ideal setting to relax with a book this winter or host friends and family over the holidays. This level also includes a 2-piece powder room and access to the large double attached garage. The upper level has a generous master bedroom with a walk in closet and a spa like ensuite with double vanity, a large jetted tub and a stand up steam shower. This level also feautres a second large bedroom with access to an additional 4 piece bathroom, a beautiful sun soaked den with oak millwork that functions as a home office, additional living space or a guest room if needed, along with a conveniently located upper level laundry room. The unfinished lower level is ready for your finishing touches with plenty of space for future development, or can be used as is for unlimited storage options. West Park is a well managed complex with all landscaping and snow removal included in the fees, making it an ideal option for snowbirds or any frequent traveller. The complex has seen major updates including the removal of Poly B and new driveways over the past few years, and this unit has also had the furnace and hot water tank updated in the last 3 years. This prime SW location places you only minutes from the Glenmore Reservoir and its extensive pathway system, Glenmore Landing Shopping Centre, the Jewish Community Centre, Rockyview Hospital, Southland Leisure Centre, and offers excellent access to the SW Ring Road, making getting around the city very easy. Please reach out today to schedule a private showing. (id:52784)
129 18 Avenue Nw
Calgary, Alberta
INNER CITY | DETACHED BUNGALOW | 36x125ft LOT | SOUTH BACKYARD | WALK TO EVERYTHING | Welcome to 129 18 Ave NW, a fantastic opportunity to own a single-family home in the heart of Tuxedo Park, one of NW Calgary’s premier inner-city neighbourhoods. This well-maintained 800 sq. ft bungalow features three bedrooms and two full baths and is ideal for first-time buyers, investors, or builders. For the development community, the title is completely free of any encroachments or utility right-of-ways, offering loads of future potential. The main floor offers a bright living room with a large front window overlooking the tree-lined street, a formal dining area, and a kitchen with oak cabinets and updated appliances. The fully finished basement adds a bedroom, full bath, den, recreation area, and laundry room with a sink. Enjoy the sunny south-facing backyard with an extended deck, beautiful perennials, and a large workshop and storage shed. Some updates over the years include shingles (2013), furnace (2009), added insulation throughout, and a high-efficiency tankless water heater (HWOD). Situated on a 36 x 125 ft lot on a quiet street, this home is just 5 minutes to downtown in an incredibly walkable neighbourhood, close to Confederation Park and Balmoral School, and just steps to parks, pathways, shopping, the local community centre, swimming pool, skating rink, and off-leash dog park. This location truly has it all. Don’t miss out on this one — book your private showing today. (id:52784)
17 Sunvale Crescent Se
Calgary, Alberta
We’re extremely pleased to present our newest listing in the amazing lake community of Sundance. This renovated home will be a perfect landing spot for your family. The upgrades include a brand-new kitchen featuring Dekton counters, new appliances, redesigned floorplan with wall removal, hood fan and gorgeous flooring. The engineered hickory hardwood will impress, as will the triple pane windows and new doors that were done in 2022. The most recent completed work was in the main floor powder room, and that space has been nicely modernized. A tankless hot water heater has been installed along with a high efficient furnace. Featuring a sunny south backing yard that’s private and spacious, you’ll have room for a garage or use the existing trailer gate for RV, boat or car parking. The location is a feature in itself, as you can take a quick walk to Sundance Lake for year-round activities or stroll to the schools for pick-up and drop-off. This place is impressive, and we’d invite you to come see it for yourself. Thanks for taking the time to check out our listing, we hope to accommodate your showing needs! (id:52784)
623 Madeira Drive Ne
Calgary, Alberta
FULLY RENOVATED and move in ready| 5 BEDS | 3 FULL BATHS | SEPARATE ENTRANCE, KITCHEN, & LAUNDRY | Great Location! | Located , this 5-bedroom, 3 full bath bungalow over 2100 sq ft living area is ready to welcome you home. Newly renovated with new windows and move-in ready, this home features vinyl plank flooring throughout and a bright, open-concept main floor that flows seamlessly into the kitchen and dining area. New kitchen offers matching quartz countertops, floor-to-ceiling cabinetry, and stainless steel appliances. There are 3 good-sized bedrooms on the main level, including a primary bedroom with its own 3-piece ensuite, plus a 5-piece bathroom to complete the floor. Downstairs, the fully finished Illegal Suite basement includes its own separate entrance, kitchen, and laundry. You'll find 2 additional good-sized bedrooms, including one with a private 3-piece bathroom. This home is ideal for large families or investors looking for a property with excellent rental potential. Detached extra large heated garage 23.5' X 23.5' perfect for hobbyists or mechanics. The large backyard offers plenty of space to enjoy, and the home is conveniently located near parks, schools, shopping, and more. Don’t miss out, call your favorite agent to book a showing today! (id:52784)
253019 Range Road 241
Rural Wheatland County, Alberta
Experience true prairie living just minutes from town and under an hour from Calgary. This 148.5-acre ranch in Wheatland County combines working-ranch functionality with modern comfort and wide-open Alberta beauty. Fenced and cross-fenced with irrigation rights through the Western Irrigation District, the land supports hay and pasture, features rolling terrain with a coulee and year-round creek, and includes a 120’ x 240’ outdoor riding arena—ideal for cattle, horses, or expanding your agricultural operation. An annual gas lease also provides $2,400 in income. Set on a new 10’ ICF walkout foundation in 2019, the home offers more than 4,100 sq ft of space with updated mechanical systems, in-floor heat, and bright, open-concept living areas designed around the property’s sweeping views. The kitchen was built in 2019 with epoxy countertops, gas range and pot filler tap, custom soft-close cabinetry, and a large walk-in pantry with space for a freezer. The main level features a welcoming living area with large windows, a spacious mudroom designed for ranch life, and a serene primary suite with walk-in closet, spa-style ensuite, and private sunrise balcony. The walkout level provides two additional bedrooms, a full bathroom, and heated floors—ready for further development to suit your needs. Water supply is strong with a 4 gpm well supported by a cistern, and major mechanical components were new in 2019, including well, septic, and utilities. With easy access to Strathmore, Rockyford, and K–12 schooling at Wheatland Crossing, this property offers the space, privacy, and potential rarely found so close to the city. Whether expanding your herd, launching an equestrian program, or simply seeking quiet prairie living with room to grow, this ranch delivers an exceptional opportunity in a prime location. (id:52784)
5332 2 Street Sw
Calgary, Alberta
LAND ASSEMBLY. Must be purchased with MLS #A2170786. Attention Builders and Developers: Prime Vacant Land! Explore this exceptional opportunity to acquire 581 sq. m (6,254 sq. ft.) of commercially zoned land, ideally situated in the highly sought-after community of Manchester. The nice liveable home to the South at 5336 2 Street SW, located beside this property, MUST be purchased with this one. EXPAND your investment and purchase the 150' vacant property to the North of this one (MLS #A2245892) and own a total of 250'. This property, located just three blocks northeast of Chinook Centre—Calgary's largest and most popular shopping destination—offers immense potential for new development. Scroll the photos (read the photo descriptions), and drive by this intriguing site. Call today for more information. (id:52784)
205, 715 15 Avenue Sw
Calgary, Alberta
Beautifully UPDATED Immaculate, bright & freshly PAINTED 2-bedroom END UNIT offering Stylish URBAN living in this well-managed building. Located in one of Calgary’s most walkable communities. The open layout flows easily, offering endless options for your personal style & furnishings. Modern kitchen features GRANITE counters, SS appliances, NEW upper cabinet & the convenience of IN-SUITE LAUNDRY & PANTRY in a separate room off the kitchen. Bedrooms are spacious & filled with natural light. The refreshed 4-piece bathroom features travertine counter & a NEW tub & tile. NEW lighting throughout & bdr CEILING FANS adds to the clean modern feel. Step out onto your QUIET & VERY PRIVATE WEST-facing balcony, perfect for winding down at the end of the day. Located along a picturesque, tree-lined one-way street with a BIKE LANE - yet just 2 blocks from iconic 17th Ave’s endless shops, cafés & restaurants & an easy walk to Downtown. With exceptional storage (multiple closets + a separate storage unit), a well-run building, convenient parking stall just steps to the back door & only 1 flight up to your unit, this home offers the perfect blend of SYYLE, COMFORT & UNBEATABLE LOCATION. (id:52784)
328 10 Street Nw
Calgary, Alberta
Prime Character Kensington building, facing 10 St with 2850 sq ft retail on the main level and 2000 sq ft office on the 2nd level. Main floor tenants have leases in place until Feburary 2029.Second floor office space is on a month to month tenancy so could be available for owner user. (id:52784)
253019 Range Road 241
Rural Wheatland County, Alberta
Experience true prairie living just minutes from town and under an hour from Calgary. This 148.5-acre ranch in Wheatland County combines working-ranch functionality with modern comfort and wide-open Alberta beauty. Fenced and cross-fenced with irrigation rights through the Western Irrigation District, the land supports hay and pasture, features rolling terrain with a coulee and year-round creek, and includes a 120’ x 240’ outdoor riding arena—ideal for cattle, horses, or expanding your agricultural operation. An annual gas lease also provides $2,400 in income. Set on a new 10’ ICF walkout foundation in 2019, the home offers more than 4,100 sq ft of space with updated mechanical systems, in-floor heat, and bright, open-concept living areas designed around the property’s sweeping views. The kitchen was built in 2019 with epoxy countertops, gas range and pot filler tap, custom soft-close cabinetry, and a large walk-in pantry with space for a freezer. The main level features a welcoming living area with large windows, a spacious mudroom designed for ranch life, and a serene primary suite with walk-in closet, spa-style ensuite, and private sunrise balcony. The walkout level provides two additional bedrooms, a full bathroom, and heated floors—ready for further development to suit your needs. Water supply is strong with a 4 gpm well supported by a cistern, and major mechanical components were new in 2019, including well, septic, and utilities. With easy access to Strathmore, Rockyford, and K–12 schooling at Wheatland Crossing, this property offers the space, privacy, and potential rarely found so close to the city. Whether expanding your herd, launching an equestrian program, or simply seeking quiet prairie living with room to grow, this ranch delivers an exceptional opportunity in a prime location. (id:52784)
10535 Elbow Drive Sw
Calgary, Alberta
ATTENTION FIRST TIME BUYERS, FLIPPERS & INVESTORS! Opportunity knocks at 10535 Elbow Drive SW. This detached home is situated on a large lot (50 x 100) in a well-established Southwest Calgary location and offers exceptional potential for investors, renovators, or first time buyers looking to add value in a great SW community. The main level features three bedrooms and one full bathroom, providing a functional layout with plenty of natural light. Downstairs, the property includes a two-bedroom, one-bathroom illegal basement suite, offering flexible living options and strong income potential. With its generous lot size, this property presents multiple possibilities — renovate, reconfigure, or hold as a revenue property. Located close to major roadways, transit, shopping, and amenities, this is a strategic opportunity in a desirable area. Whether you’re looking to invest, redevelop, or create your own vision, this property is packed with potential and value in a sought-after Southwest location. Book your private showing today! (id:52784)
2312 Westmount Road Nw
Calgary, Alberta
*OPEN HOUSE - Sunday Jan 18 1-3pm* Welcome to modern inner city living in the heart of West Hillhurst, where thoughtful design meets everyday comfort. This beautifully crafted semi attached home offers over 2,800 sq ft of fully developed living space across three finished levels, along with the rare convenience of a double attached garage.Step inside to a bright, open concept main floor flooded with natural light. The front dining area is perfect for hosting and opens to a sunny balcony, creating an effortless indoor outdoor flow. At the centre of the home, the gourmet kitchen impresses with stainless steel appliances, a gas cooktop, built in oven and microwave, two tone cabinetry, and a large quartz island that invites casual meals and lively gatherings. Sleek glass railings and clean modern finishes elevate the space throughout.Upstairs, retreat to a spacious primary suite complete with a walk in closet and a spa inspired five piece ensuite featuring heated floors and a skylight that fills the room with natural light. Two additional bedrooms, a generous laundry room with sink, and multiple skylights make the upper level both functional and bright.The fully finished basement is designed for relaxing and entertaining, offering a large media room and wet bar for movie nights, game days, or hosting friends. Additional highlights include air conditioning, front and back balconies, a stylish fireplace, built in closet shelving, and central vacuum.Located just steps from the shops, restaurants, cafes like Vintage Caffeine and Made by Marcus, and pathways of Kensington. Also schools close by like Queen Elizabeth and Madeleine D'Houet. This home delivers an unbeatable inner city lifestyle with modern comfort at every turn. (id:52784)

