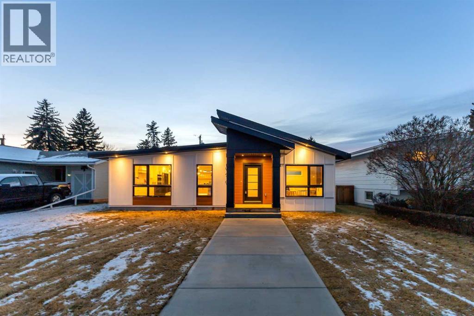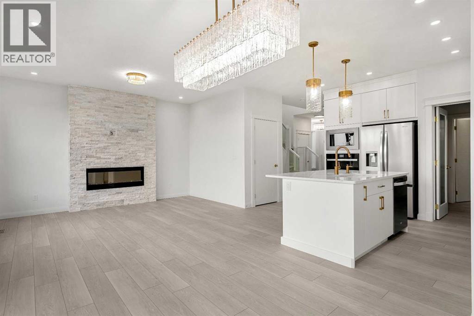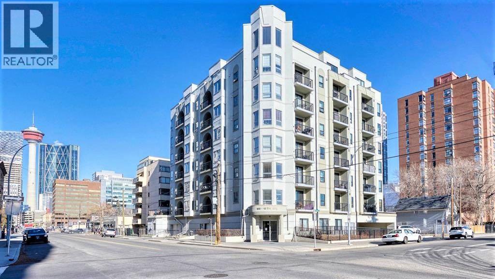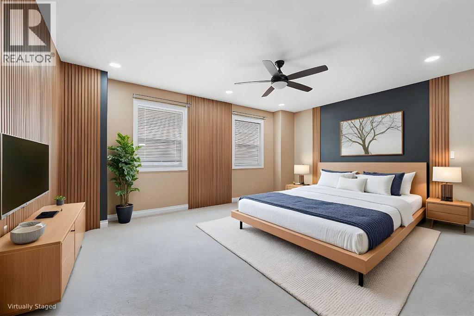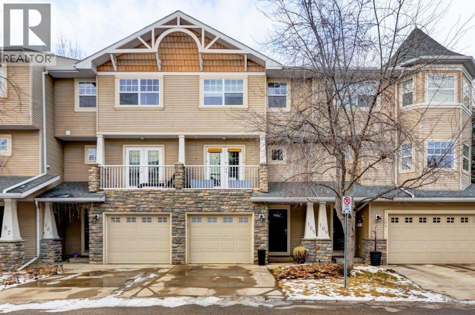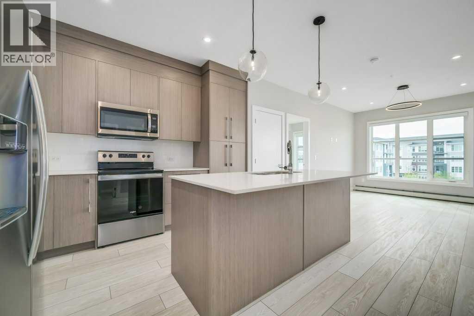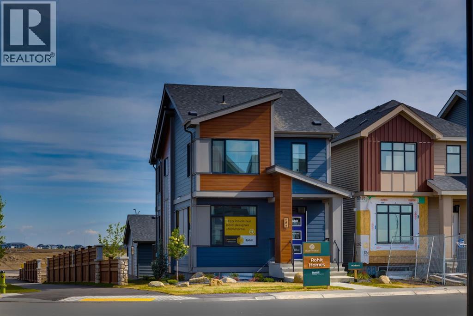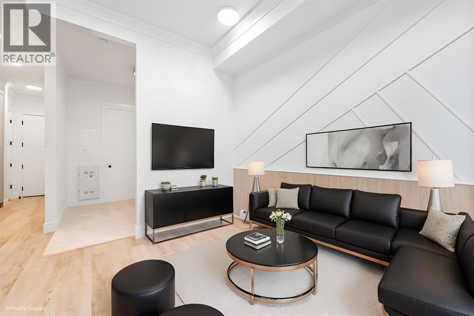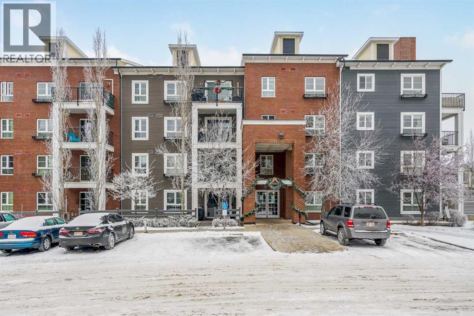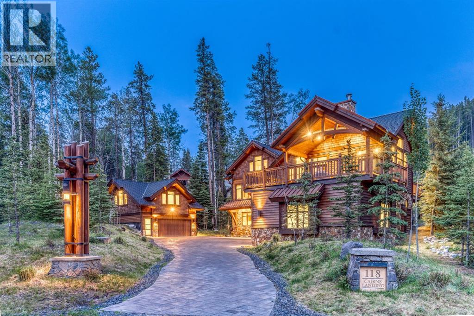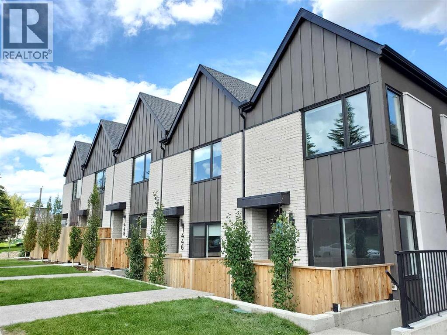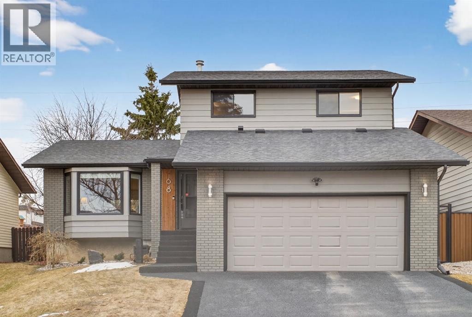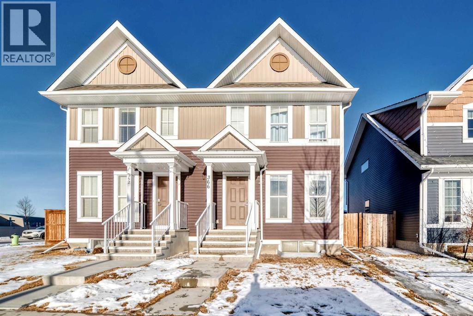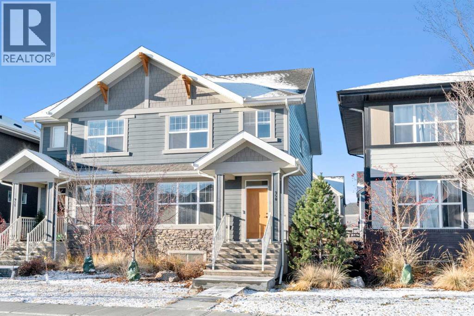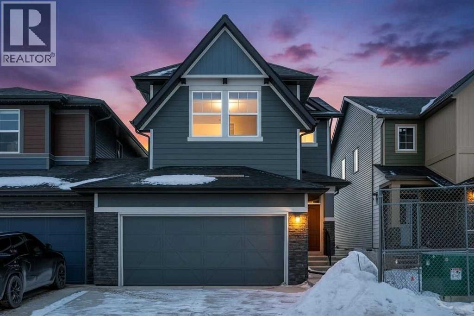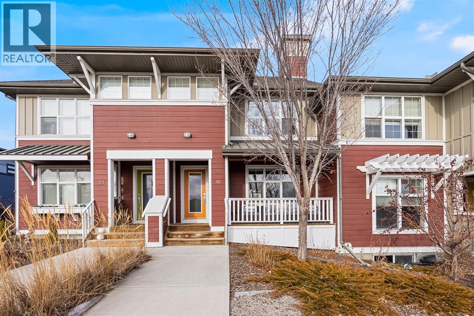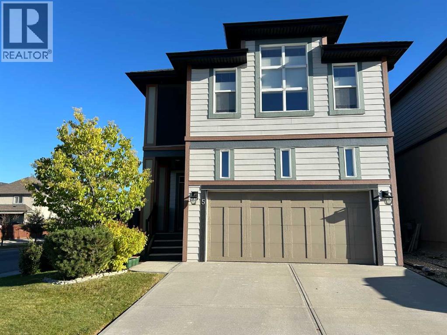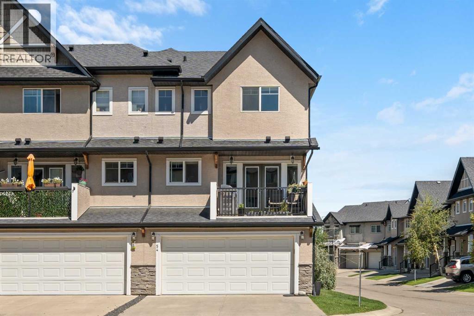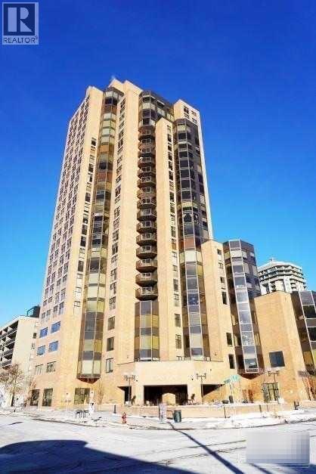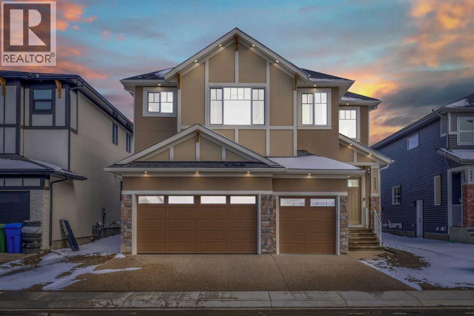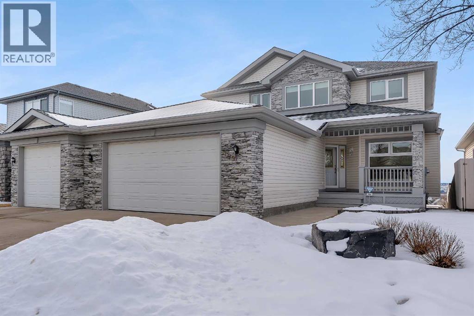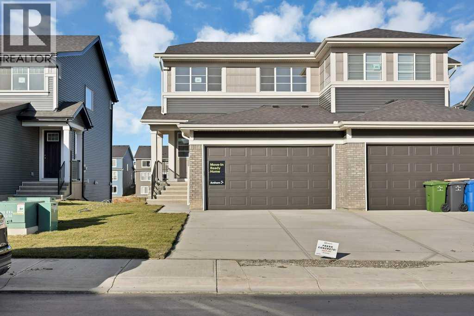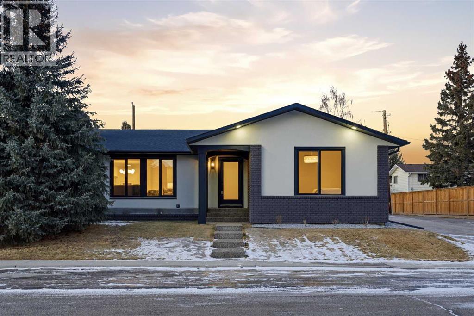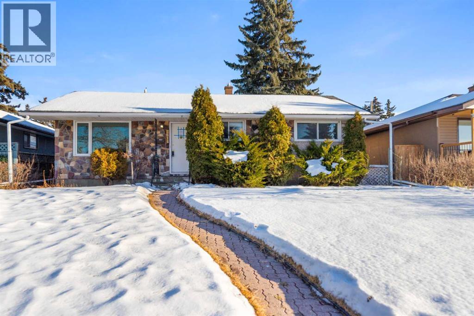9419 Academy Drive Se
Calgary, Alberta
Extensively renovated home | 24x24 Garage | West backyard. Discover this stunning newly renovated bungalow in the heart of Acadia, offering over 2,300 sq. ft. of beautifully designed living space. With 4 spacious bedrooms and 3 full bathrooms, this home blends modern comfort with thoughtful functionality. The main floor features a bright living area accented by an elegant electric fireplace flanked by custom built-ins, while the chef-inspired kitchen impresses with a massive island, gas cooktop, and a stylish coffee bar with wine cooler. A convenient side entrance leads to the backyard through a well-appointed mudroom that includes its own laundry room. Upstairs, you’ll find two generous bedrooms, including a serene primary suite with a luxurious ensuite and walk-in closet with built-ins, plus another bedroom with its own built-in closet and a full bathroom completing the level. The fully finished basement is an entertainer’s dream, showcasing a spacious recreation area with a wet bar and another electric fireplace, along with two additional bedrooms and roughed-in plumbing for a second laundry. Outside, enjoy a sunny west-facing backyard and the convenience of a double car garage, making this exceptional home truly move-in ready. (id:52784)
94 Cornerbrook Crescent Ne
Calgary, Alberta
This beautifully designed home at 94 Cornerbrook Crescent NE offers a spacious and versatile layout ideal for growing families, multi-generational living, or those seeking thoughtfully planned space in a modern community. With five bedrooms, four full bathrooms, and a bonus room, this home balances comfort, functionality, and future potential.The main floor immediately stands out with its bright, open-concept design and the rare inclusion of a main-floor bedroom and full bathroom, perfect for guests, extended family, or a private home office. The kitchen is both stylish and highly functional, featuring ample cabinetry and a dedicated spice kitchen equipped with a gas stove, ideal for preparing meals while keeping the main living space open and welcoming. The layout flows seamlessly into the dining and living areas, creating an ideal environment for everyday living and entertaining.Upstairs, the home continues to impress with a central bonus room that provides a flexible space for family movie nights, a play area, or a secondary lounge. The upper level also includes well-sized bedrooms designed for comfort and privacy, along with additional bathrooms to support busy household routines including a laundry room.The basement offers outstanding future potential with 9-foot ceilings, creating an open and comfortable feel rarely found at this level. A three-piece bathroom rough-in is already in place, making future development simple and cost-effective—whether you envision a recreation area, additional bedrooms, or a home gym.With its thoughtful floor plan, modern conveniences, and room to grow, this home delivers exceptional value in a family-friendly neighbourhood close to parks, pathways, and everyday amenities. 94 Cornerbrook Crescent NE is a move-in-ready opportunity that combines immediate comfort with long-term flexibility—perfect for today’s lifestyle and tomorrow’s needs. (id:52784)
507, 108 15 Avenue Se
Calgary, Alberta
Welcome to this bright corner condo unit in this quiet concrete building in the heart of downtown. This 2 bedroom, 1 bathroom condo has everything, spacious living area with hardwood flooring, gas fireplace, granite counters, maple cabinets, stainless steel appliances, in-floor heating, ensuite laundry room and storage space. Plus a titled parking stall in the heated parkade. The walk score is excellent in this location with Starbucks, HotShop Yoga, Safeway, and C-Train only a few minutes stroll away, 17th Avenue shops and dining just down the street as well as a quick morning commute into the downtown core. Don't miss out, Call your favourite Realtor today! (id:52784)
234 Tarawood Place Ne
Calgary, Alberta
Unbeatable Deal in the Heart of the City – Act Fast..!! Welcome to this BEAUTIFULLY UPGRADED MODIFIED BI-LEVEL home in the heart of TARADALE, nestled in a QUIET CUL-DE-SAC on a PIE-SHAPED LOT that BACKS ONTO GREEN SPACE—perfect for families and INVESTORS! Offering plenty of living space, this home features a BRIGHT OPEN FLOORPLAN with CROWN MOLDING, HARDWOOD FLOORING, and a COZY GAS FIREPLACE. The MODERN KITCHEN is equipped with QUARTZ COUNTERTOPS, UPGRADED APPLIANCES, a KITCHEN ISLAND, and plenty of CABINETRY—ideal for family living and entertaining. The spacious PRIMARY BEDROOM includes a WALK-IN CLOSET and a PRIVATE 4pc ENSUITE BATH, while two additional bedrooms and a full bath complete the main level. The FULLY FINISHED WALK-UP BASEMENT LEGAL SUITE includes 2 MORE BEDROOMS, a SECOND KITCHEN, a FULL BATH, SHARED LAUNDRY in a Utility room—perfect as a MORTGAGE HELPER or RENTAL INCOME opportunity. Additional highlights include a DOUBLE ATTACHED GARAGE, DECK, FENCED YARD, CEILING FANS, and LOW-MAINTENANCE LANDSCAPING with BACK LANE ACCESS. This MOVE-IN READY, NO SMOKING, NO PET home is ideally located within WALKING DISTANCE to SHOPPING PLAZA, TRANSIT, SCHOOLS, PARKS, and PLAYGROUNDS, and only a SHORT DRIVE to SADDLETOWNE C-TRAIN STATION and the GENESIS CENTRE (YMCA). With EXCELLENT CURB APPEAL and HIGH INVESTMENT POTENTIAL, this home is a MUST-SEE for buyers seeking COMFORT, SPACE, and LOCATION in a THRIVING NORTHEAST COMMUNITY. QUICK POSSESSION AVAILABLE! 3D/Virtual Tour is also available for your convenience—CALL YOUR FAVOURITE REALTOR TODAY to book your private showing before it’s gone! (id:52784)
105 Inglewood Grove Se
Calgary, Alberta
A RARE and highly sought-after setting, backing directly onto the Bow River and pathway in one of the best locations in Inglewood. This beautifully upgraded townhouse offers the perfect blend of comfort, style, and connection to nature. Your new home features a thoughtfully updated kitchen with quartz countertops, modern backsplash, and stainless steel appliances, complemented by vaulted ceilings, tile flooring, and warm maple hardwood. The main level is designed for everyday living and easy entertaining, with your kitchen and dining area opening onto the deck and yard where mature trees and the Bow River create a peaceful, private backdrop. Upstairs, unwind in the inviting family room with a cozy gas fireplace, powder room, and a southwest-facing sundeck - perfect for soaking up the afternoon and evening sun. The top floor offers a desirable double primary bedroom layout, with both bedrooms featuring walk-in closets and private 3-piece ensuite bathrooms. One bedroom includes a built-in Murphy bed - ideal for hosting guests or easily removed to enjoy a full second bedroom. This level also includes a versatile den, perfect as a home office, reading nook, yoga studio, or whatever your heart desires. The fully finished basement adds even more flexibility, ideal for an art studio, home gym, or recreation space. Additional upgrades include air conditioning, a newer furnace, a newer hot water tank, and an epoxy-coated garage floor, providing year-round comfort and peace of mind. All of this is set in desirable Inglewood, just steps from the Bow River pathway and moments from vibrant restaurants, shopping, coffee shops, minutes to downtown, and with quick access to Deerfoot Trail and the airport. (id:52784)
1311, 681 Savanna Boulevard Ne
Calgary, Alberta
PRICE REDUCED!! Excellent value! Welcome to a vibrant and modern condo that perfectly blends comfort, functionality, and style. Located in a thriving, community-oriented neighborhood, this 2-bedroom, 2-bathroom home offers everything you need for low-maintenance living with a splash of elegance.Positioned on the third floor, this unit offers a bright and open-concept layout welcoming you with luxury vinyl flooring that’s as durable as it is attractive. The living and dining areas flow effortlessly into a sleek kitchen featuring quartz countertops, stainless steel appliances, and tasteful finishes ideal for anyone who enjoys tapping into their inner chef.The primary bedroom offers a private retreat with ample natural light and an adjoining full 4-piece ensuite. A generous second bedroom provides flexibility—ideal for guests, a home office, or that workout space you keep telling yourself you’ll use. The second full bath makes hosting a breeze while adding convenience for everyday living.Take a breather on your own private balcony—your new favorite spot for early morning coffee, quiet reading sessions, or barbecues that impress neighbours into thinking you’re a grill master. Need a place to stash your bike? There’s indoor bicycle storage for that. Hate circling the block for parking? Problem solved with your secure underground stall. Plus, in-suite laundry means never having to dig for loose change or braving shared machines.Residents also have access to an on-site fitness center, perfect for staying active without ever leaving the building. When you do venture out, you'll find local lifestyle perks within walking distance, including nearby Savanna Park for fresh air and leisurely strolls. Commuters will appreciate proximity to transit stops like Saddletowne Terminal, while families benefit from reputable schools such as Gobind Sarvar High School close by. Nearby shopping and dining destinations complete the picture, making daily errands and takeout nights supe r convenient.Whether you're looking to buy your first home, downsize intelligently, or invest wisely, this smartly designed condo fits the bill. It’s not just a place to live—it’s a place where convenience meets modern design and turns into something you’ll be happy to come home to. Don't miss out. Call today for more information!! (id:52784)
784 Sora Boulevard Se
Calgary, Alberta
BIG 4,467 sq ft CORNER LOT! INCLUDES DECK! Brand new the 'HUDSON' detached home by ROHIT HOMES with unmatched design interiors and striking exteriors to create elevated living. Featuring 1,636 sq ft, 3 bed/2.5 bath, separate entrance & more. All Perfectly located In SE Calgary's 'Sora in Hotchkiss', close to a park, featuring a pond, paths, easy access to major highways and more. Step inside to a sun soaked open floor plan with large windows throughout, and high 9ft ceilings leaving your home feel bright and inviting. Main floor connects the living, dining, and kitchen seamlessly creating a one of kind place to gather. With standout feature like coffered ceilings, elevating the elegance from the moment you walk in. The kitchen features large quartz island prep space with eating bar for stools, SS appliance package, designer cabinets, and lots of cabinet storage space. The main floor is complete with built in shelving, half bath, and mud room with closet. Upstairs, be enthralled with designer features like custom light fixtures. There are 3 bedrooms up, all good size. With the primary room being a great size, with 3 separate closet spaces - ensuring your items will be tidy all the time and great set up for shared space with significant other. The primary ensuite features: Walk in shower, vanity with quartz, and storage space. The upper level is complete with laundry room (washer dryer included!) as well as another full bath. Basement has separate entrance, and is awaiting your creativity. Landscaped lot, and a rear detached. concrete pad make this the perfect set up to move in and enjoy. At Rohit Homes, we know it’s not just about having a functional floor plan, it’s about having a space that you’re proud to show off. Each of our homes features a distinct look that is inspired by you - our customers. Built by a 4-time Home Builder of the Year with Peace-of-mind 1-2-5-10 year new home warranty. Unparalleled level to living awaits. Note: The listed price includes GST - The First-Time Home Buyers' GST Rebate could save you up to $50,000 on a new home! You must be 18+, a Canadian citizen or permanent resident, and haven't owned or lived in a home you or your spouse/common-law partner owned in the last four years. Terms and conditions are subject to the Government of Canada/CRA rules and guidelines. *Visit show home at 318 sora way SE Calgary mon-thurs 4-7pm, sat/sunday 2-5pm. Self guided tours available outside those times! (id:52784)
1103, 4270 Norford Avenue Nw
Calgary, Alberta
Incredible Value in University District with Prime Underground Titled Parking. One of the Best Priced Unit in University District with 10 Feet Ceilings and UG Parking with no other parking beside (Roomy Parking space). Be the first to own this BRAND-NEW, NEVER-OCCUPIED ground-floor condo (Builder Size: 477 SqFt) in the award-winning University District, where modern design meets unbeatable convenience. Offering 10-FOOT CEILINGS, expansive windows, and a bright open layout, this stylish home features a sleek kitchen with QUARTZ COUNTERTOPS, panel-ready fridge and dishwasher, soft-close cabinetry, and elegant finishes that flow seamlessly into the sunlit living area and onto your PRIVATE BALCONY. The spacious 1-BEDROOM retreat provides comfort and privacy with easy access to a contemporary 4-PIECE BATH, while details like CALIFORNIA KNOCKDOWN CEILINGS reflect quality craftsmanship throughout. A TITLED UNDERGROUND PARKING stall adds everyday ease, and the building’s thoughtful AMENITIES—including EV CHARGING, BIKE STORAGE, and inviting communal spaces—enhance your lifestyle. Step outside your door to enjoy the highly walkable University District, filled with BOUTIQUE SHOPS, RESTAURANTS, PARKS, and SCENIC PATHWAYS, with the University of Calgary, Market Mall, Foothills Medical Centre, and major roadways just minutes away. Whether you’re a FIRST-TIME BUYER, an INVESTOR, or searching for a STYLISH URBAN RETREAT, this move-in-ready condo offers the perfect blend of COMFORT, CONVENIENCE, and COMMUNITY in one of Calgary’s most sought-after neighborhoods. BOOK YOUR SHOWING TODAY! 3D VIRTUAL TOUR AVAILABLE (id:52784)
2312, 279 Copperpond Common Se
Calgary, Alberta
For the busy professional or perhaps someone wanting to simplify or downsize this may be the answer. A spacious 2 bedrooms, 2 bath, 913 sq. ft. CORNER-UNIT apartment complete with a fabulous view in the community of Copperfield SE needs your attention. The foyer invites you into the open-plan dining/living/kitchen area flooded with an impressive amount of natural light from south- and west-facing windows and the balcony door. This area has LUXURY VINYL PLANK FLOORING and a corner gas fireplace in the living room, and an AIR CONDITIONER for added comfort. The kitchen features sleek MODERN CABINETRY and lots of it, with stainless appliances, GRANITE COUNTERTOPS and a breakfast bar/island. The primary carpeted and large bedroom has a convenient walk-through closet leading to your own private 3-pc. ensuite. A second bedroom, also carpeted, is adjacent to the main 4-pc. bath. The railed balcony provides you with additional space where you can enjoy your morning coffee. A closeted laundry area completes the apartment. Additional amenities include a secure, TITLED UNDERGROUND PARKING STALL, A SECOND TITLED OUTSIDE PARKING STALL,, an assigned STORAGE UNIT, professional property management, to spare you the worry, which incorporates grounds maintenance, snow removal and security. SUPERB LOCATION as it is close to Stoney and Deerfoot Trails and 130th Avenue SE with its myriads of shops and restaurants (Walmart Super Centre), near Copperfield Community Centre and Rink/Park and the South Health Campus. Call and book your private showing today. (id:52784)
118 Cairns Landing
Canmore, Alberta
Located within Cairns Landing—Canmore’s only gated community—this extraordinary estate offers a rare blend of mountain elegance, seclusion, and convenience. Set on over 25,000 square feet of land and capturing commanding views of the Three Sisters, Ha Ling, and the Fairholme Range, the property is designed for those who value privacy without compromise. With over 4,000 square feet of living space between the main residence and a separate one-bedroom guest house, the home marries timeless mountain architecture with clean, modern aesthetics. At its heart is a dramatic great room that opens onto more than 1,000 square feet of elevated outdoor living—perfectly positioned for sun-drenched afternoons, evening entertaining, or tranquil mornings overlooking the peaks. A private outdoor pool brings a resort-quality touch rarely found in the Bow Valley, while the heated five-car garage ensures space for vehicles, gear, or an alpine collection. Just steps away, the Bow River pathway invites you to stroll beside the river into downtown Canmore, while fly fishing, mountain biking, and hiking trails begin quite literally at your doorstep. Framed by Canada’s iconic Banff National Park—with world-class skiing and untouched wilderness only a short drive away—this is a legacy property for those who seek comfort, sophistication, and access to one of the most inspiring landscapes in North America. (id:52784)
1426 23 Avenue Nw
Calgary, Alberta
Wilderness Ridge offers a rare opportunity to acquire an institutional-quality, 24-unit purpose-built townhome community that is fully leased and backs directly onto Confederation Park, within Calgary’s mature, inner-city Capitol Hill community.For REITs and institutional owners Wilderness Ridge can enhance a portfolio providing relative yield, liquidity, and durable rental demand fundamentals. Wilderness Ridge is positioned as a core-plus acquisition with in-place cash flow and the potential to enhance performance through rental optimization over time (see rent-to-market analysis / lease rollover profile).Newly completed in 2020, the Property has produced a stable operating history and out-performed occupancy and revenue expectations supported by its incredible park-side location, strong connectivity to Downtown, major transportation routes, post-secondary institutions (UofC and SAIT), and year-round outdoor recreation. The Property is being offered with attractive CMHC financing in place. Detailed APOD, plans and financial info available on request to qualified buyers. (id:52784)
68 Bermondsey Rise Nw
Calgary, Alberta
Welcome to this beautifully updated family home tucked into the heart of Beddington Heights, where comfort, warmth, and everyday convenience come together perfectly. From the moment you step inside, a spacious front foyer sets the tone and leads you into a bright, welcoming living room and elegant formal dining area, the perfect setting for holidays, celebrations, and unforgettable gatherings with family and friends. Rich hardwood floors flow throughout, while the attached double garage makes daily life effortless. At the heart of the home, the open-concept kitchen invites connection and conversation, featuring a large granite island and space for casual dining. Just a few steps down, the sunken family room creates a cozy retreat, complete with a wood-burning fireplace and newer patio door that open to the backyard, a seamless blend of indoor comfort and outdoor living. Step outside and fall in love with the huge south-facing yard backing directly onto peaceful green space. Framed by a new metal fence, this private outdoor oasis is perfect for summer entertaining, kids at play, and pets to roam freely in the sunshine. The main floor also offers a beautifully functional office with custom built-ins and a stylish 2-piece powder room with additional storage, thoughtfully designed for modern family living. Upstairs, three spacious bedrooms provide room for everyone to unwind. The primary retreat is truly special, featuring its own private balcony, a warm gas fireplace, and a 4-piece ensuite — your personal sanctuary for quiet mornings and peaceful evenings. The fully developed basement expands your living space even further with a large family room, a second gas fireplace, laundry, and abundant storage, ideal for movie nights, hobbies, and growing families. This home has been upgraded throughout, including an updated kitchen, newer hot water tank (2021), rubber driveway and garage pad, hail-resistant shingles (2022), new patio doors, new steel fence, new attic insulati on, 11 solar panels, central air conditioning, new windows, and a powder-coated exterior designed for long-lasting durability. Perfectly located close to schools, shopping, transit, and Nose Hill off-leash dog park, this home offers the rare combination of thoughtful upgrades, incredible outdoor space, and an unbeatable location. Don’t miss your chance to fall in love with this one of a kind Beddington Heights home backing onto green space. (id:52784)
366 Auburn Bay Avenue Se
Calgary, Alberta
Welcome to Auburn Bay! Modern lake-community living meets smart investment value in this beautifully designed duplex with a fully developed illegal basement suite, located in one of Southeast Calgary’s most sought-after lake communities. Ideal for investors, or multi-generational families, this property offers exceptional flexibility. The two-story main residence is 1411 sqft and features three spacious bedrooms and 2.5 bathrooms, showcasing a contemporary open-concept layout with a bright living area, functional kitchen, and thoughtful finishes throughout. Designed for modern family living, the upper level provides comfort, privacy, and excellent flow for daily life. The fully developed basement illegal suite is 546 sqft and is complete with its own full kitchen, bedroom, bathroom, and offers a nice investment opportunity to help achieve certain goals or serve as a private space for extended family. A rare and valuable addition, this suite significantly enhances both investment opportunities and resale appeal. Outside, enjoy the convenience of a detached garage, deck, fenced yard, and additional storage. As well has easy access to nearby pathways and schools. Lake access elevates the lifestyle value — perfect for summer activities, family time, and year-round community enjoyment. Situated next to Price of Peace School, minutes from other schools, shopping, transit, and major roadways, this property checks every box for tenants, owners, and future buyers alike. Both tenants will be out March 1, 2026. Connect with your favorite realtor to book your viewing today! (id:52784)
950 Mahogany Boulevard Se
Calgary, Alberta
Welcome to this stunning semi-detached home in the desirable lake community of Mahogany! Perfect for young families, first-time buyers, or anyone looking to settle into a friendly and vibrant neighbourhood. This home has so much to offer, including a detached (insulated) double garage and a central AC system to keep you comfortable all year round. Step inside to find a bright, open main floor featuring a modern kitchen with a chimney hood fan, subway tile accents, granite countertops, a built-in microwave, AND oversized island. The large east facing windows flood the dining room with natural light making it perfect for family gatherings or relaxing evenings at home while also drowning out any outside noise. Your new living room looks out onto the backyard and will give you that perfect cozy evening glow with that afternoon/evening sun. Upstairs, the primary bedroom is quiet and feels luxurious with a spa like ensuite and a spacious walk-in closet. Two additional bedrooms, a full main bathroom, and a separate laundry area make this home both practical and efficient. The fully finished lower level offers a large recreational space that the current owners have turned into a wonderful area for their children, a fourth bedroom, and an additional bathroom perfect for visitors or older kids. And here’s an exciting bonus, a few doors down is a dayhome making life convenient for busy families. Enjoy all the community has to offer with nearby parks, playgrounds, walking trails, and the beautiful lake within walking distance. This home is truly special and has been so well loved and taken care of; don't miss out on this great opportunity! (id:52784)
65 Creekside Passage Sw
Calgary, Alberta
Welcome to this beautifully designed Morrison Homes Shetland I model, a modern and thoughtfully laid-out two-storey semi-attached home is located in the highly sought-after community of Sirocco at Pine Creek. Offering over 1,800 sq. ft. of developed living space above grade, this home perfectly combines contemporary style, functional design, and exceptional attention to detail, complete with a front-attached double garage and a smartly planned layout that effortlessly accommodates modern family life while providing ample space for entertaining, daily routines, and long-term living.The main floor showcases a bright, open-concept design anchored by light wood–finish luxury vinyl plank flooring, creating a warm and inviting atmosphere that flows seamlessly from room to room. The kitchen is a true centerpiece, featuring quartz countertops throughout, modern cabinetry, and a full suite of stainless steel appliances, offering both style and practicality for the modern home chef. The generous layout provides plenty of prep space, while the open dining and living areas are anchored by a feature TV wall with an electric fireplace, establishing a striking focal point that blends comfort, function, and modern elegance.A well-designed mudroom with built-in cabinetry and tiled flooring provides a convenient and organized transition from the garage, keeping daily essentials neatly stored and accessible. A stylish powder room on the main floor adds convenience for both family life and entertaining guests.Upstairs, the home continues to impress with three spacious bedrooms, including a private primary suite that offers a walk-in closet and a beautifully appointed ensuite bathroom with tiled flooring and a sleek stand-up glass shower, providing a spa-inspired retreat within the comfort of your home. A centrally located bonus room provides additional versatile living space in the heart of the upper floor, perfect for a family media area, study, or playroom. Two additional bedro oms share a full bathroom, also finished with tiled floors for a cohesive and high-end feel throughout. The top-floor laundry enhances convenience, while soft carpeting throughout the upper level adds warmth and comfort to all bedrooms and living spaces.The unfinished basement is ready for future development, presenting a versatile blank canvas to create additional living space, recreation rooms, extra bedrooms, or a home office, allowing buyers to customize the home to perfectly suit their family’s evolving lifestyle and needs.Situated in a vibrant southwest community with access to parks, walking and cycling pathways, schools, and future amenities, this home blends thoughtful design, high-quality finishes, and long-term flexibility. This home offers discerning buyers a contemporary, functional, and stylish home that combines immediate comfort with exceptional potential for expansion and personalization, making it an outstanding choice for families seeking quality. (id:52784)
121 Marine Drive Se
Calgary, Alberta
This no–condo fee townhome in Mahogany offers the lifestyle everyone wants. Steps to the beach, lake views from both the front and back, a private landscaped yard, and a double detached garage.The open-concept main floor features hardwood floors, a bright living space, and a modern kitchen with quartz countertops and stainless steel appliances, flowing into a dining area perfect for entertaining. Upstairs, the dual primary bedroom layout provides flexibility and privacy with two full bathrooms.The fully finished basement with heated floors adds comfortable extra living space — ideal for a media room, home office, or guests. All this in an award-winning lake community, walking distance to parks, schools, shopping, transit, and Mahogany’s iconic beach. A rare opportunity — stay tuned, this one won’t last. (id:52784)
5 Mahogany Square Se
Calgary, Alberta
Welcome to 5 Mahogany Square SE, a beautifully maintained, one-owner home located in one of Calgary’s most sought-after lake communities. Ideally positioned just steps from Mahogany Lake and moments from the vibrant Mahogany shopping and dining district, this home delivers an exceptional blend of lifestyle, convenience, and value. With quick and easy access in and out of the community, daily commuting and weekend getaways are refreshingly effortless.Situated on a desirable corner lot and framed by a solid cedar fence, this two-storey residence offers 2,266 sq. ft. of finished living space, thoughtfully designed for both comfort and versatility. The inviting main floor showcases a cozy fireplace, a generous dining nook, and an open-concept kitchen—perfect for entertaining and everyday living—along with a formal den or dining room that easily adapts to your lifestyle.Upstairs, you’ll find a spacious bonus room, three well-appointed bedrooms, and a full bathroom. The primary retreat is a true sanctuary, complete with a five-piece ensuite and a walk-in closet, offering privacy and relaxation at the end of the day.This home has been meticulously cared for and thoughtfully upgraded, including:•Durable Hardie board siding for lasting curb appeal•Newer furnace and hot water tank•Kinetico water softener and Kinetico drinking water filtration system•Quality appliances, including a gas range, microwave hood fan, double-door refrigerator, and dishwasherLocated in the heart of Mahogany, residents enjoy exclusive lake access, year-round recreation, extensive pathways, parks, schools, and one of Calgary’s most impressive community amenity offerings—all just minutes from your front door.This is a rare opportunity. Act quickly—this home is ready for its next owner. (id:52784)
54 Cimarron Vista Gardens
Okotoks, Alberta
Welcome to this fabulous end-unit townhome offering 3 bedrooms, 2.5 bathrooms, and an attached double garage in the popular community of Cimarron. Beautifully maintained and truly move-in ready, this home features vinyl plank flooring throughout and an ideal layout for everyday living. The main level welcomes you with soaring ceilings, stylish flooring, and a bright, inviting living room—perfect for relaxing at the end of the day. Upstairs, you’ll find a well-designed kitchen with a central island and ample counter space, a spacious dining area, and access to a south-facing balcony—ideal for BBQs and enjoying the sunshine. This level is completed by a convenient 2-piece powder room and laundry with washer and dryer.The upper level offers three generous bedrooms, including a primary suite with a 4-piece ensuite, plus an additional 4-piece main bathroom to accommodate family and guests.On the lower level, enjoy easy access to the attached double garage, along with a partially finished family room offering extra flexible living space.This home faces onto the park within the complex, with a playground just steps away. Ideally located within walking distance to shopping, walking paths, and the Sheep River, this is an excellent opportunity to own a stylish, low-maintenance home in a desirable complex. View the 3D tour! (id:52784)
277, 1100 8 Avenue Sw
Calgary, Alberta
Click brochure link for more details** Westmount Place is a commercial/residential condominium building with four stories of commercial office space on the lower floors. Its west end location allows for easy access and egress to and from downtown. The mixed-use building provides a unique offering of amenities not found in any other Calgary office condo buildings. The building is three blocks from the Plus 15 walkway, one block from the LRT line and surrounded by many amenities including Shaw Millennium Park, Contemporary Calgary, The Comedy Cave, and Loophole Coffee Bar. (id:52784)
223 Kinniburgh Loop
Chestermere, Alberta
AMAZING OPTION FOR YOU - BUILDER WILLING TO BUILD A LEGAL SUITE W 2 BEDS & 1 FULL BATH (COST TO BE DETERMINED BASED ON REQUIREMENTS & LEGAL SUITE DEVELOPMENT IS SUBJECT TO CITY APPROVAL) - OVER 3200 SQFT, BRAND NEW HOME, TRIPLE ATTACHED GARAGE, 5 BEDROOMS, 4 BATHROOMS, SIDE ENTRANCE TO BASEMENT - ELEGANT DESIGN AND MODERN FINISHING - This home in Kinniburgh is perfect for a large family and offers the convenience of being close to shops, schools, the lake and all that Chestermere has to offer. Walking in to your home you are greeted with a large foyer and storage space. A hallway connects a den (that can be used as a bedroom), and bathroom to the rest of the main living space. The TRIPLE ATTACHED GARAGE, opens into a mud room and SPICE KITCHEN which allows you to keep your home in pristine condition. The kitchen is a chef's dream with built in STAINLESS STEEL appliances, a large island and beautiful wood finished cabinets. A large living room is warmed with a TILE FACED FIREPLACE, and this space opens onto your DECK. The second floor boasts 4 bedrooms and 3 bathrooms. Including 1 primary ensuite with and expansive 5PC bathroom and a large walk in closet. This bathroom has a full size soak tub and dual vanities. Another bedroom is complete with an ensuite bathroom and walk in closet. 2 other bedrooms and 1 bathroom, laundry and a large family room complete this floor. Welcome to your home! Please note that front landscaping and finishing will be done including a tree. Option for the builder to develop the basement already includes SIDE ENTRANCE. Interior pictures are from another home built by the builder. (id:52784)
199 Rocky Ridge Drive Nw
Calgary, Alberta
Location, Location, Location ! The true value of real estate. This home has it ! Stunning panoramic mountain to city view from all 3 levels. From those socked in days where you can only see a little bit of mountain views, to those crisp mountain view days where it looks like you can walk to the mountains, the sun rise & sun sets, your scenery changes constantly. The sunny south exposure back yard looks out to the green space/walking path. Park benches, park/play areas along the paths for you to enjoy as well. A triple car garage at the front of the home, with a drive through to an exterior parking pad, the buyer looking for the dream garage, this is it. A deck on the front of the home, a wrap around deck at the back & patios, this is a great home for the outdoor family. Professional landscaping from front to back is easy to maintain. There is a storage shed built into the home, not free standing. Inside the home you will see the immaculate care. Throughout the years this original owner has repaired and updated, using quality items. A list of upgrades is available for the interested buyer. Nothing to do but move in ! You will love the retreat /flex space in the master bedroom. The master bedroom is huge. Three bedrooms on the upper level, one bedroom in the basement plus another room (with no closet) that could be used for an additional bedroom. The master and the lower bedroom both have walk in closets. The laundry room is on the main level, a large walk in pantry and a beautiful kitchen with ample cabinets & tons of counter space. Take note of the beautiful Premium Naica polished quartzite granite counter tops. The cook will enjoy this space. The cozy sitting area on the main level has a 3 sided fireplace and a build in cabinet for your TV. The main floor office/den area comes ready with a large desk and cabinets. Going down stairs you will see the family room with another fireplace and lots of built-in cabinets. With tons of windows from top to bottom and natural light this home is very bright. The furnace/utility room has ample storage available. Flooring is hardwood, carpet & tile. All the appliances, furnaces, tankless water system & the shingles on the roof are a few of the upgrades. Windows as well have been upgraded. Call your favorite realtor today for a private viewing. (id:52784)
537 Chelsea Gardens
Chestermere, Alberta
***Price Reduction for quick sale***Welcome home to this stunning walkout duplex that perfectly blends modern elegance with functional design. This brand-new construction offers 1,575 square feet of meticulously crafted living space with an attached double front garage, set on a generous 3,579 square foot walkout lot that backs onto a beautiful greenspace with a pond. The main floor welcomes you with a spacious living area featuring an elegant electric fireplace, while a walkthrough pantry connects the mudroom to the gourmet kitchen. Here, stainless steel appliances, including a gas stove and chimney hood fan, shine under recessed lighting. The open-concept layout seamlessly integrates the kitchen, great room, and dining area, where large windows fill the space with natural light and create an inviting atmosphere for both everyday living and entertaining. Upstairs, the primary bedroom serves as a private retreat, complete with a luxurious four-piece ensuite and a sprawling walk-in closet that provides ample storage for your wardrobe essentials. Enjoy serene views of the pond and green space, with no adjoining backyard to interrupt the scenery. Two additional spacious bedrooms offer large windows framing picturesque views of the surrounding landscape. A conveniently located laundry room, equipped with a front-load washer and dryer, adds both comfort and practicality to your daily routine. (id:52784)
4904 Valiant Drive Nw
Calgary, Alberta
GORGEOUSLY RENOVATED INSIDE & OUT | UNIQUE LAYOUT WITH 2 PRIMARY BEDROOMS | 4 TOTAL BEDROOMS | 3.5 BATHROOMS | WALKING DISTANCE TO THE BOW | Thoughtfully re-imagined from top to bottom, this exceptionally large bungalow delivers modern comfort, flexible living and refined design in a sought-after setting. Nearly 1,500 sq ft on the main level allows everyday life to unfold with ease, while an open-concept layout creates natural flow for entertaining and quiet moments at home. Luxury vinyl plank flooring provides durability and warmth underfoot, paired with a calm neutral colour palette and curated designer lighting that elevates each space. Oversized windows with both south and north exposure fill the home with natural light throughout the day, creating a bright and balanced environment. Evenings are anchored by a striking fireplace that brings warmth and visual focus to the living area, while clear sight-lines across the dining space encourage connection during meals and gatherings. A chef-inspired kitchen blends style and performance with stone countertops, full-height cabinetry for generous storage, a gas range and a large centre island that doubles as a social hub with casual seating. Design-forward details continue into a beautifully finished powder room where bold wallpaper and elevated fixtures add personality without sacrificing cohesion. A rare dual primary suite configuration on the main floor offers outstanding flexibility for multi-generational living, long-term guests or home office needs. One primary retreat features a spacious layout, custom walk-in closet and a spa-inspired ensuite with dual sinks, a deep soaker tub and an oversized rain shower. Comparable comfort is found in the second bedroom, which includes its own walk-in closet and private ensuite. Additional living space extends into the fully finished basement, completed in the same refined style as the main level. A generous recreation area supports movie nights, games and casual entertaining, complemented by a built-in bar for easy hosting. Two additional bedrooms provide versatility for family, guests or workspaces, supported by a beautifully updated 4-piece bathroom. A well-appointed laundry room enhances daily function with upgraded backsplash, ample storage, sink, folding counter and front-load appliances. Outdoor living is equally considered with a large fully fenced backyard offering privacy and room to relax. Summer gatherings are supported by an expansive patio, while a grassy play area accommodates kids and pets. Everyday convenience is elevated by having an oversized double detached garage accessed from a paved back lane on a corner lot, providing secure parking and storage. This prime location places shopping, parks, green spaces and schools close at hand, with quick access to Market Mall, the University of Calgary and the Children’s Hospital. Thoughtful design, functional flexibility and long-term livability come together in a home that supports both active and relaxed lifestyles. (id:52784)
2618 46 Street Se
Calgary, Alberta
This well-proportioned bungalow offers a practical and inviting layout with a spacious living room, dedicated dining area, kitchen with a breakfast nook, three bedrooms on the main floor, and a four-piece bathroom. Set on a generously sized lot, the property also features a double detached garage with lane access, providing excellent parking and storage options. The basement includes some recent renovations and offers additional space with plenty of opportunity to tailor it to your needs. Conveniently located close to schools, shopping, playgrounds, and transit, this home represents a solid option for first-time buyers, investors, or anyone looking for a property with strong long-term potential. (id:52784)

