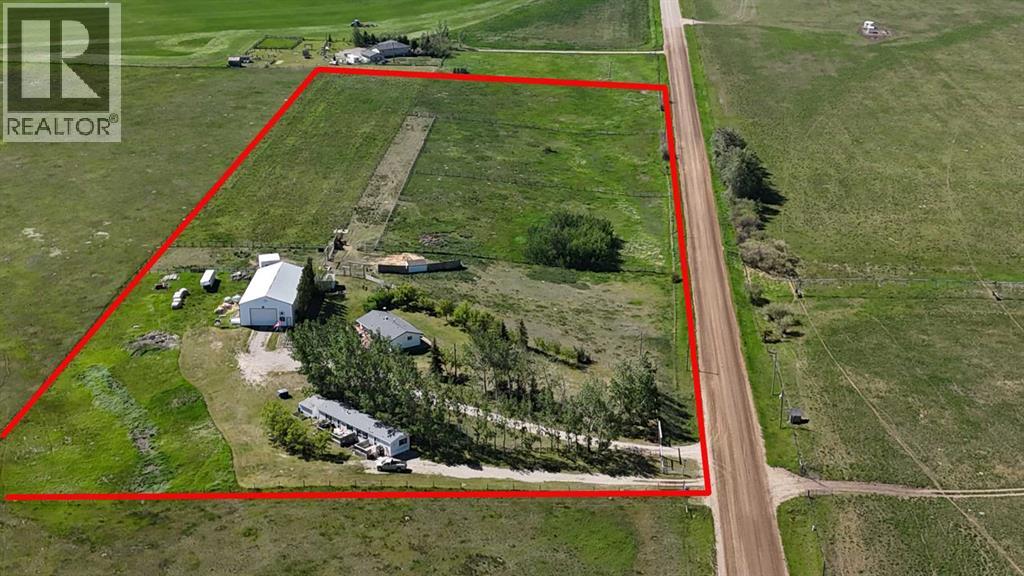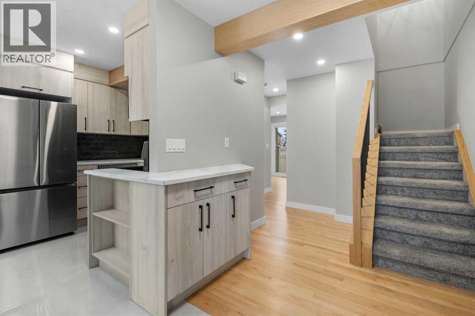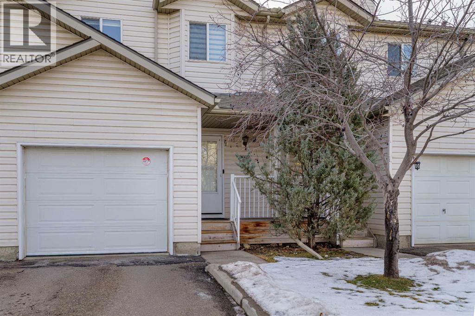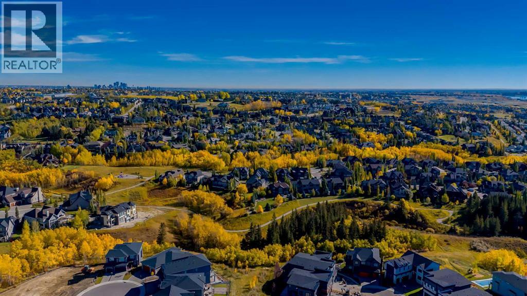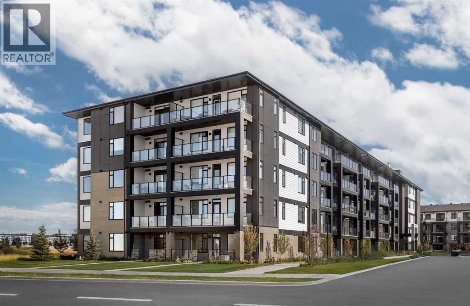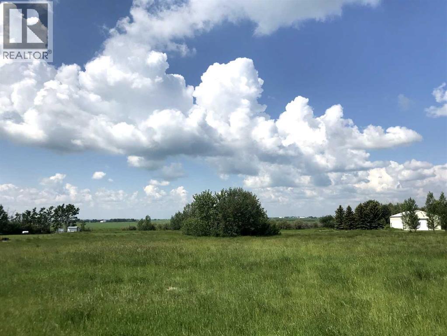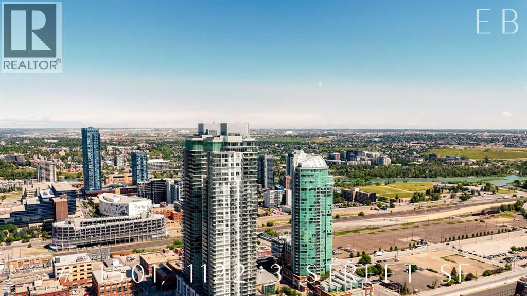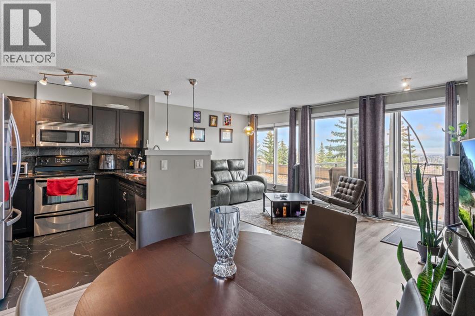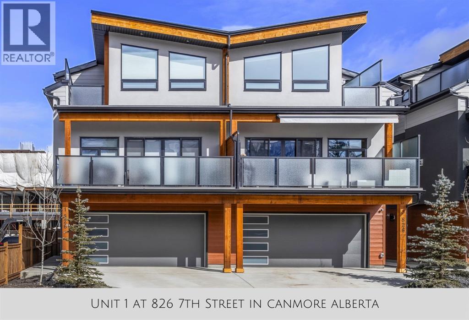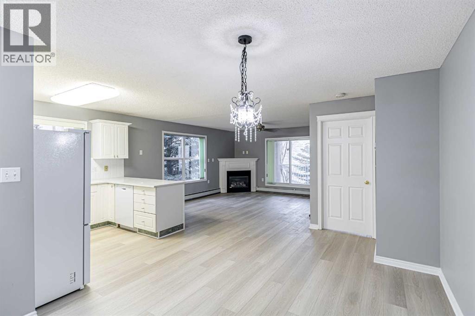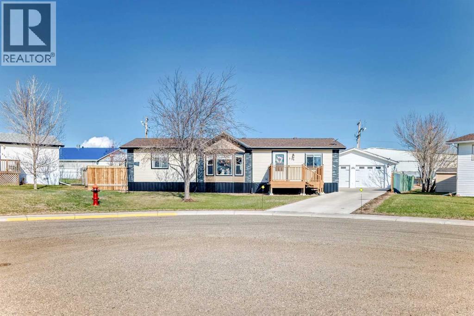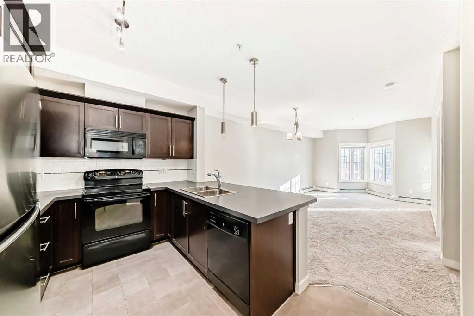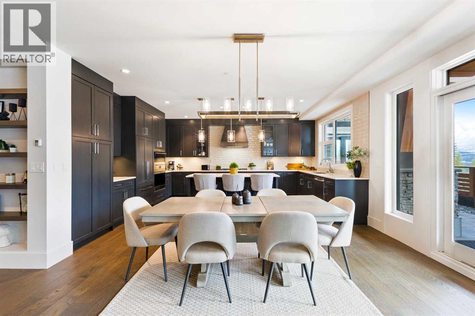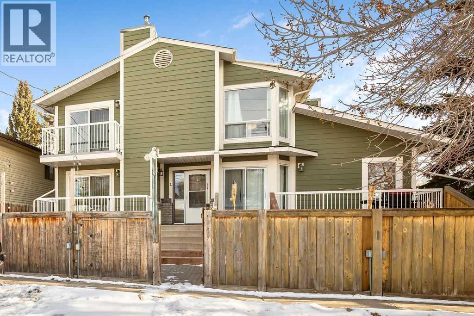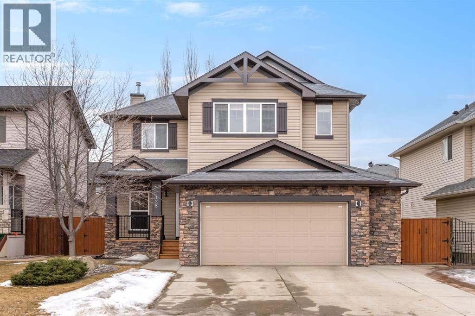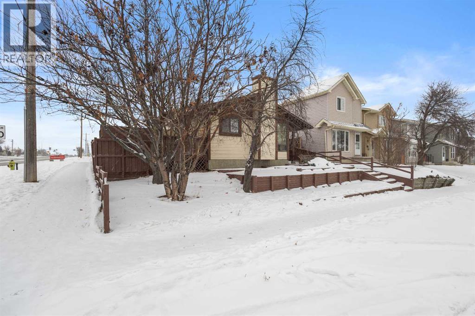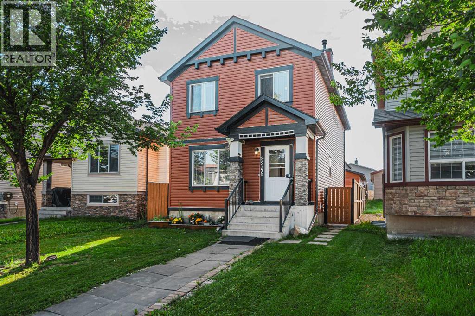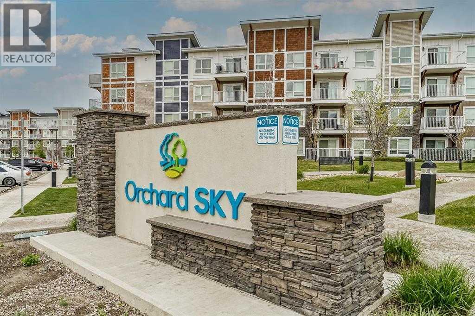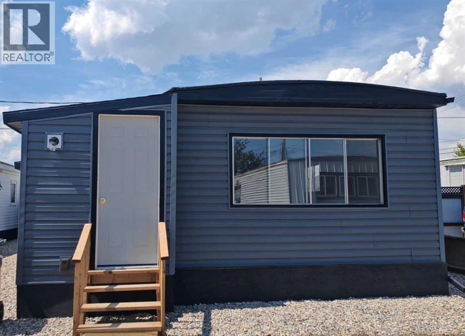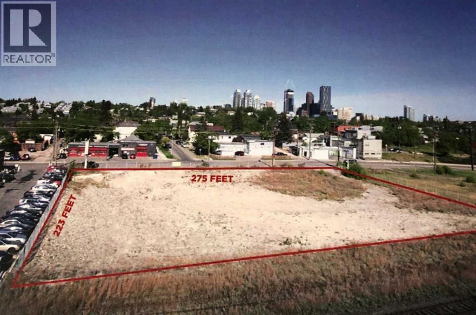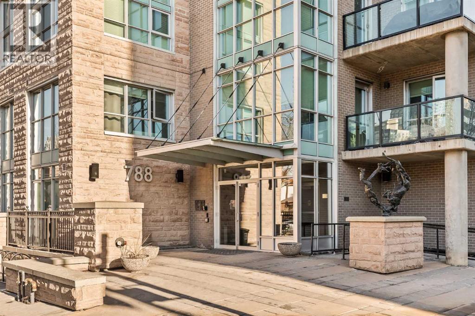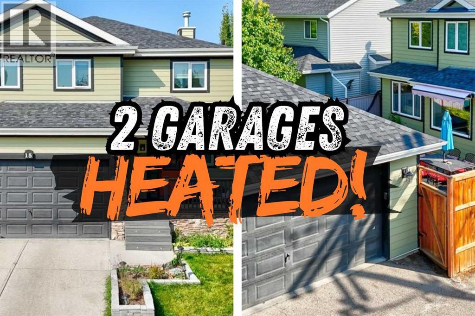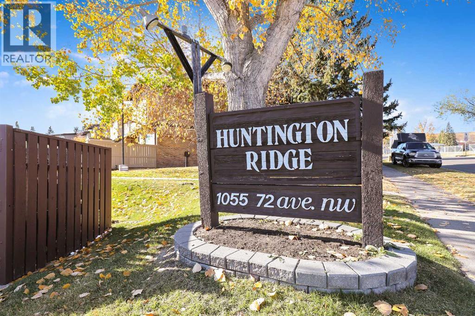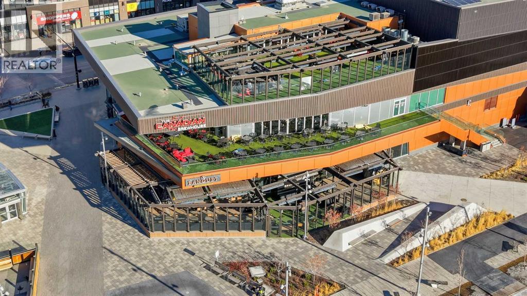251017a &b Range Road 245
Rural Wheatland County, Alberta
DISCLOSURE: The five bedrooms and three bathrooms are shared between both homes. See RMS in the Documents Tab for floor plans andmeasurements of both homes: The main home has two bedrooms and one bathroom (plus one roughed-in bathroom in the basement). The modularhome has three bedrooms and two bathroomsTWO-HOME ACREAGE WITH A LARGE SHOP, 10-MINS NE OF STRATHMORE. This 12.2-acre, well-treed, cross-fenced propertyfeatures not one, but two homes and is ideal for horse lovers, with five rail-fenced pastures, two shelters, and two automatic stockwaterers. Each home has its own private driveway with large trees separating the two homes for privacy, log gate entry.The main home is a recently renovated 2-bedroom, 1-bath bungalow with a bright open-concept kitchen/living/dining layout, featuringquartz countertops, stainless steel appliances (gas stove). The white custom kitchen cabinetry offers loads of storage with soft-closecupboards/drawers/pantry. Large windows allow for plenty of natural light. All main floor windows have remote open/close Hunter Douglasblinds. The basement has loads of potential, including a roughed-in bathroom. New central air (2025). Septic tank and furnace replaced(2024). Well pump replaced (2023). Main home has two decks (one large wrap-around deck in back and one smaller deck out front). Roofre-shingled (2021).The second home is a 3-bedroom, 2 full-bath modular home, perfect for rental income/mortgage helper OR making this a two-familyproperty. Open-concept kitchen/living/dining layout. Includes fridge/stove/DW/WD and upright freezer. New hot water tank (2024).Roof re-shingled (2021). The modular home has three decks and a shed for additional storage or workshop.The large 40 x 80 x 20 shop has two 14-foot overhead doors and two man-doors. The shop sits on cement pony walls and is roughed-in withplumbing for water/sewer. The shop also has a 30-amp RV plug-in, numerous overhead lights and plenty of electrical outlets. Lightning pro tection isinstalled on the roof. Beside the shop are two sheds and a hitching post, ideal for a tack room or convert one shed to a chicken coop. (id:52784)
5, 5520 1 Avenue Se
Calgary, Alberta
Welcome to this fully renovated 3-bedroom, 2.5-bathroom townhome offering 1,675 sq/ft of thoughtfully updated living space, two parking stalls, and low condo fees. The renovation quality here truly stands out, with a level of finish rarely found in this complex or price range. This home has been comprehensively upgraded inside and behind the walls, including all-new PEX plumbing, a high-efficiency furnace, 50-gallon power-vent hot water tank, A/C rough-in, modern lighting with pot lights, new carpet, refinished hardwood, fresh paint, and a full suite of new stainless steel appliances. The main floor features a bright living area, updated half bath, and a fully redesigned kitchen with granite countertops and porcelain tile backsplash. Upstairs offers three generous bedrooms and a beautifully updated full bathroom. The fully developed basement adds a spacious rec room, a second full bathroom, and a dedicated laundry and storage area. Completely move-in ready with no detail overlooked. (id:52784)
13 Mt. Aberdeen Manor Se
Calgary, Alberta
Welcome to 13 Mt. Aberdeen Manor SE – Where Refined Living Meets Lake Community CharmDiscover over 1,800 square feet of thoughtfully renovated living space in the highly sought-after community of McKenzie Lake. This exceptional three-bedroom townhome seamlessly blends modern updates with functional design, creating an inviting sanctuary for families and professionals alike.MAIN FLOOR ELEGANCEStep into a beautifully appointed main level featuring a sun-filled living room anchored by a warm gas fireplace—perfect for cozy evenings and entertaining guests. The open-concept design flows effortlessly into a stunning dining area and recently renovated kitchen showcasing sleek new resin countertops, brand-new stainless steel appliances, and contemporary finishes. A convenient guest powder room completes this level.UPPER-LEVEL RETREATThe second floor offers three generous bedrooms providing comfortable accommodations for the entire family. A versatile bonus room presents endless possibilities—home office, playroom, or fitness space. The fully renovated main bathroom features modern fixtures and finishes that elevate your daily routine.LOWER-LEVEL SANCTUARYThe fully finished basement extends your living space with a cozy family room ideal for movie nights and casual gatherings. A private den offers the perfect work-from-home solution or guest quarters, complemented by a second full bathroom for added convenience.PREMIUM UPGRADES THROUGHOUTRecent enhancements include NEW central air conditioning for year-round comfort, stylish NEW luxury vinyl plank flooring, and completely renovated kitchen and bathrooms—move-in ready with nothing left to do.LIFESTYLE & LOCATIONEnjoy the best of McKenzie Lake living with easy access to transit stops, diverse shopping and dining options, and major thoroughfares for seamless connectivity across Calgary. The single attached garage plus additional driveway parking ensures convenience for busy households.This is more than a townhome—it 's your opportunity to embrace McKenzie Lake's vibrant community lifestyle in a home that's been meticulously updated for modern living.Schedule your private showing today! (id:52784)
13 Timberline Court Sw
Calgary, Alberta
Located in the heart of Springbank Hill, this beautifully appointed home backs onto a picturesque ravine and boasts views of the rolling hills and city to the South. Designed for low-maintenance living, this home features Hardie Board siding, aluminum composite fencing, an artificial turf lawn with a backyard putting green and artificial shrubs, ideal for snowbirds or busy families. Every inch of the nearly 4,500SF of living space was meticulously designed and decorated with intention, creating a true sanctuary that feels like a work of art. Soaring ceilings, white oak engineered hardwood floors, hardwood coffered ceiling details and the most spectacular designer lighting are only a few features that make this home so spectacular. The ‘chef’s kitchen’ features top-of-the-line Thermadore appliances including a multi-function built-in coffee and espresso machine and a dual zone beverage cooler. Custom features such as internal cabinet drawers, spice pullouts and a fabulous walk-through butler’s pantry leave nothing to be desired. A vaulted ceiling in the great room boasts a stunning floor-to-ceiling fireplace and a ‘showpiece’ staircase and masterfully displays the amazing Southerly view. A spacious dining area, a private home office and a mudroom outfitted with lots of custom storage combine beautiful design with perfect functionality. The upper level features a bright and open bonus room, two additional bedrooms, each with a walk-in closet and an ensuite bathroom and a spa-like primary suite with his-and-hers closets, one of which is connected to the incredible laundry room. The fully finished lower level boasts a fourth bedroom and bathroom, a ‘professional’ home gym, a games room and a media room with a fireplace and a wet bar. The heated triple attached garage, outfitted with epoxy flooring, custom storage, a work bench and cabinets, is every hobbyist’s dream. A six-person hot tub sits on an aggregate covered rear patio, an upper balcony with glass railing overlo oks the views, a twelve-burner plus griddle BBQ station and a plumbed in natural gas fire table are all located in places to relax outside and admire the breathtaking view. Heated floors in all the bathrooms, Hunter Douglas programmable motorized solar shades and a high-end Elan smart home system that encompasses everything from security to lights to music and televisions, set this home apart from any other. This home offers something special for every stage in life. (id:52784)
1408, 3700 Seton Avenue Se
Calgary, Alberta
Welcome to the Curnoe 2 by Logel Homes—a well-designed unit featuring cabinets with full-height fronts, quartz countertops, and luxury vinyl plank flooring throughout, with tile in the bathroom. The upgraded kitchen includes a modern backsplash, premium sink and faucet, and comes with stainless steel appliances. Enjoy year-round comfort with air conditioning, plus the convenience of an in-suite washer and dryer. Nine-foot ceilings and large windows provide plenty of natural light. This home includes a titled parking stall and is backed by the Alberta New Home Warranty. Located close to shopping, public transit, and major routes like Deerfoot and Stoney Trail, it offers easy access across the city. With affordable condominium fees, this is a great opportunity to own a well-appointed home in a convenient location. (id:52784)
Range Road 264 Range
Rural Wheatland County, Alberta
Build Your Dream Home on 4.09 Acres of Prime Land 15 Minutes East of Calgary and South Health Campus. Welcome to your opportunity to own a sprawling 4.09-acre parcel of land located just a short 15-minute drive east of Calgary. Short drive to nearby towns such as Langdon, Strathmore, and Carseland, this picturesque property offers endless possibilities for those seeking to build their dream home in a tranquil rural setting while still enjoying the convenience of city amenities nearby. With mountain views to the West, and mature natural trees all around, this piece of land is one of the nicest around. Conveniently situated just a short commute from South Calgary, and the South Health Campus in Seton, this prime piece of land offers the perfect blend of rural tranquility and urban accessibility. Backing onto Western Irrigation District canal, you have access to plenty of water for irrigation, water for gardens, plants, trees and grass. With all the mature trees, you can be sure to see and hear all types of beautiful Alberta birds through-out the seasons as well. Whether you envision a spacious custom-built home tailored to your exact specifications or aspire to start a home-based business, this versatile land offers endless possibilities. Enjoy the best of both worlds with easy access to Calgary's amenities and employment opportunities, including top-rated schools, healthcare facilities, recreational activities, and cultural attractions. This land has no building commitment and no restrictions! Don't miss out on this rare chance to turn your dreams into reality! Connect today to schedule a viewing and explore the endless possibilities awaiting you on this remarkable land opportunity. (id:52784)
1501, 1122 3 Street Se
Calgary, Alberta
PRE-COVID PRICING! THE ABSOLUTE BEST DEAL IN GAURDIAN TOWERS WITH PARKING + BUYER PROTECTION (call for more info) | CALGARY’S TALLEST RESIDENTIAL TOWER | 1 BEDROOM WITH TITLED PARKING | CITY VIEWS | Located in the heart of the Beltline, this one bedroom residence in The Guardian offers sleek modern living with panoramic city views to the North and West (not facing the other tower). The open concept layout is smartly designed with floor to ceiling windows that flood the space with natural light and connect to a private balcony perfect for morning coffee or evening sunsets. The kitchen is finished with quartz counters, glass tile backsplash, and integrated appliances for a clean contemporary look, while the living and dining area flow seamlessly for everyday living. The bedroom includes a generous closet and the four piece bathroom is finished with modern fixtures and tile. In suite laundry and a titled underground parking stall provide everyday convenience. Residents of The Guardian enjoy premium amenities including a fully equipped fitness centre, social lounge with kitchen, party and recreation rooms, workshop, and concierge with 24 hour security. Just steps to Stampede Park, the BMO Centre, C Train, restaurants, shops, and entertainment, this home is ideal for first time buyers, young professionals, or investors looking for a prime downtown location. (id:52784)
10, 105 Village Heights Sw
Calgary, Alberta
Welcome to “The News” – one of Calgary’s most sought-after complexes, nestled in the desirable community of Patterson. This BEAUTIFULLY UPDATED multi-level condo offers the perfect blend of COMFORT, FUNCTIONALITY, AND STYLE, - complete with stunning PANORAMIC CITY VIEWS. Inside, you’ll find 2 SPACIOUS BEDROOMS and 2 FULL BATHROOMS, thoughtfully designed across an OPEN-CONCEPT floor plan that’s bright and inviting. The MODERN KITCHEN features rich dark wood cabinetry, GRANITE countertops, STAINLESS STEEL appliances, and stylish pendant lighting — ideal for both everyday living and entertaining. The breakfast bar opens seamlessly into the generous living and dining areas, enhanced by LARGE WINDOWS that fill the home with natural light. Unwind in the cozy living room beside the wood-burning FIREPLACE, or step onto your PRIVATE BALCONY to enjoy skyline and treetop views. Both bedrooms are generously sized with ample closet space and offer access to a SERENE LOWER PATIO surrounded by greenery — a perfect outdoor retreat. Additional highlights include UPDATED FLOORING throughout, a FULLY RENOVATED bathroom with modern finishes, IN-SUITE laundry, and ASSIGNED HEATED UNDERGROUND PARKING, plus extra assigned STORAGE. Residents of The News enjoy exceptional ON-SITE AMENITIES including a fitness centre, indoor pool, hot tub, tennis court, and recreation room. Surrounded by mature trees and walking paths, this quiet and well-maintained complex offers quick access to downtown, the river, transit, parks, and shopping. Experience an unmatched lifestyle in one of Calgary’s most desirable locations – book your private showing today! (id:52784)
1, 826 7th Street
Canmore, Alberta
Welcome to this stunning like-new townhome, nestled in the heart of downtown Canmore, surrounded by the majestic Canadian Rocky Mountains. Offering the perfect blend of luxury and location, this exquisite home comes fully furnished, and boasts breathtaking mountain views from every room, creating a sense of serenity and connection with nature.Step inside to discover an open, airy layout with vaulted ceilings and a tall tongue-and-groove ceiling in the living room, amplifying the space’s grandeur. The room is anchored by a massive stone fireplace, providing both a striking focal point and warmth, making it perfect for cozy nights spent admiring the snow-capped peaks outside.The chef-inspired kitchen is an absolute showstopper, featuring quartz waterfall countertops and a matching quartz backsplash, offering a modern aesthetic and durability. The sleek hardwood floors flow throughout the home, exuding timeless elegance, while the open wood staircase adds a touch of rustic charm.With four spacious bedrooms and four luxurious bathrooms, this home is designed for comfort and convenience. Three of the bedrooms feature their own ensuites, ensuring privacy and luxury for each resident or guest. Whether you're waking up to a mountain sunrise or unwinding with a sunset over the peaks, you'll enjoy views from every room.Step outside onto the south-facing deck—perfect for morning coffees, evening cocktails, or simply soaking in the surrounding beauty of the mountains. The double-car garage offers ample space for your vehicles and gear, making this townhome as practical as it is beautiful.Located in one of Canmore’s most desirable and convenient neighborhoods, this home is just a stone’s throw away from the best shopping, dining, and entertainment. Outdoor enthusiasts will appreciate the proximity to trails, parks, and the stunning Bow River, ideal for walks, hikes, and adventures in every season.This exceptional townhome is more than just a place to live—it's a l ifestyle, offering the ultimate balance of comfort, style, and outdoor adventure in the heart of the Canadian Rockies. (id:52784)
216, 6800 Hunterview Drive Nw
Calgary, Alberta
|$5,000 PRICE REDUCED|QUICK/IMMEDIATE POOSESSION| NEW FLOORING AND PAINT JAN 2026| Welcome to the Pavilions of Huntington Hills, a highly sought-after community surrounded by all the conveniences you could ask for. This beautifully maintained and recently upgraded two-bedroom, two-bathroom condo showcases thoughtful improvements, including new vinyl planks flooring through out he unit (2026) new dishwasher (2025), stove (2023), quartz countertops in both the kitchen and bathrooms, a new sink and faucet (2023), and fresh paint throughout (2026). The open-concept layout features bright and airy living spaces with in-suite laundry, while the generous primary bedroom offers a walk-through closet leading to a private 3-piece ensuite. Step out onto the large west-facing balcony to enjoy evening sunsets and the convenience of your own outdoor storage space. The unit also comes with titled underground parking and access to great building amenities, including a car wash bay, recreation room, and common areas for social activities. Perfectly situated close to Superstore, the library, schools, playgrounds, Nose Hill Park, and the Calgary Winter Club, with easy transit access just steps away—this condo is an ideal blend of comfort, style, and location. (id:52784)
838 4 Avenue
Bassano, Alberta
Price Adjusted To Sell. Recently Upgraded. Inside and Out. Pride of Ownership. Main Floor Living at Best. Quiet cul-de-sac! Spacious 1425 sq ft modular home on a .3 of acre massive lot. Rear Alley. RV Parking. 40' +Foot Motor Home Located at the back of the cul-de-sac with an oversized ( 34' x 26') double detached garage. Quad Garage for 4 vehicles. 220 POWER to park RV beside the Garage. This home has Vaulted Ceilings a good sized living room, electric fireplace. Open kitchen layout with pantry and eating area, 3 bedrooms, a 4-piece main bath, plus the primary bedroom with 4-piece ensuite and walk-in closet. The back mud/laundry room has direct access to the 4 piece bathroom. All Decked out. Front and back. Fully fenced backyard. 220 Power Rough In for Hot Tub and or Air Conditioner. Pet Friendly. QUAD garage, Front Access has an extra-long driveway and RV parking is located at the back of the yard providing plenty of parking. This home is WOW!. East Exposure Deck is 23' x 15'4.. Front Porch West Exposure 11'6x 11'10. Well Maintained. Cul-de-sac (id:52784)
225, 20 Royal Oak Plaza Nw
Calgary, Alberta
Located in the sought-after Red Haus complex in Royal Oak, this well-appointed one-bedroom condo offers comfortable, low-maintenance living in a highly convenient NW Calgary location. With easy access to shopping, dining, schools, the Rocky Ridge YMCA, C-Train service, and major roadways including Stoney Trail, everything you need is close at hand. Set on the second level, this open-concept home overlooks the attractively landscaped inner courtyard and features a private balcony with a natural gas hookup, perfect for outdoor cooking or relaxing. The kitchen is thoughtfully designed with stainless steel appliances (brand new fridge), generous cabinet and counter space, and a breakfast bar that connects effortlessly to the living area, creating a welcoming space for both everyday living and entertaining. A built-in desk area adds functionality and works perfectly as a home office or study nook. The bedroom is spacious and includes a walk-through closet that leads directly to the four-piece bathroom, where the in-suite washer and dryer are conveniently located. The unit also comes complete with titled underground parking, a titled storage locker, bike storage, and ample visitor parking. Residents enjoy access to shared amenities housed in the central clubhouse, including a fitness centre, a multi-purpose meeting room with kitchen facilities, and an outdoor patio area. This is a great opportunity to own in a well-run condo complex within one of NW Calgary’s most desirable communities. (id:52784)
102, 101a Stewart Creek Rise
Canmore, Alberta
Welcome to this beautifully appointed 3-bedroom, 3-bathroom ground-level residence in the prestigious Abruzzo Building at Canmore Renaissance. Offering over 2000 Sq Ft of thoughtfully designed living space, this recently renovated home combines refined mountain style with the convenience of walk-out accessibility and sweeping mountain views. The open-concept kitchen and living area is flooded with natural light and anchored by a cozy gas fireplace. The chef’s kitchen features Wolf built-in appliances, granite countertops, an oversized island, and elegant custom cabinetry with abundant storage, making it ideal for both everyday living and entertaining. The spacious primary suite includes a walk-in closet and a spa-inspired 5-piece ensuite with a stand-alone soaker tub and walk-in shower. Two additional guest bedrooms, a full 4-piece bath, a powder room, and a large dedicated laundry room provide excellent separation and functionality for families, guests, or extended stays. Additional features include engineered hardwood flooring with in-floor heating throughout, a large private ground-level patio with gas BBQ rough-in, and direct access to the fitness center and recreation lounge just steps from your door. Elevator access leads to the heated underground parkade with an assigned double tandem parking stall, plus convenient street parking for guests. Set within one of Canmore’s most desirable luxury developments, this home offers the rare combination of single-level living, premium finishes, outdoor access, and mountain views. This is an exceptional opportunity to own a luxury residence at Canmore Renaissance. Contact us for availability and to arrange your private showing. (id:52784)
1, 1939 25a Street Sw
Calgary, Alberta
Killarney townhome with private fully fenced/enclosed yard on a quiet street, all for well under $500k! As you head through the private West-facing yard and deck (perfect for your furry friends), you enter the townhome and are greeted by the open concept floorplan, spacious living room and dining room, hardwood floors, large bright windows, stone faced fireplace, full bathroom and spacious kitchen. Upstairs features another full bathroom, 3 spacious bedrooms including the large primary retreat which features its own balcony, walk-in closet and ensuite bathroom. All brand new carpeting upstairs. The lower level where you'll find the laundry is a great space for a home gym setup, workshop, and/or massive storage space. The exterior features Hardie board siding, two balconies, one assigned parking stall directly in front of your unit, plenty of additional street parking for guests, and a low maintenance yard. You are located in the heart of the highly sought after community of Killarney, just steps to 17th Ave which features endless great dining and shopping options. You are also within walking distance to schools, parks, playgrounds, the C-train, and the Killarney aquatic centre. This amazing home provides the perfect balance of urban living, while still offering a peaceful and private place to unwind. (id:52784)
128 Seagreen Manor
Chestermere, Alberta
*OPEN HOUSE SATURDAY FEB 7TH 12:00-3:00PM & SUNDAY FEB 8TH 11:00-2:00* Beautiful family home seeking new owner! Located on a quiet and well established street in Rainbow Falls, within walking distance to all amenities. You will be immediately impressed by the spacious entrance and bright, natural light. The main floor boasts HARDWOOD FLOORS, an open floor plan, and a cozy GAS FIREPLACE with floor-to-ceiling tile. The kitchen is set up perfectly for cooking and entertaining, with ample cabinet space, GRANITE COUNTERTOPS, STAINLESS STEEL APPLIANCES and a spacious pantry. RENOVATED 2pc guest washroom, dining room and laundry room complete the main floor. Head upstairs and you will find 3 spacious bedrooms and a large bonus room. Primary bedroom has an awesome walk-in closet and 5pc ensuite, equipped with dual vanities and a relaxing SOAKER TUB. Partially finished basement is framed and roughed-in for a bathroom and wet bar. All it needs is your creative touch! You will enjoy hanging in your sunny SOUTH FACING BACKYARD, featuring a large deck with BBQ gas line, stamped concrete patio and huge garden shed. Mature landscaping provides privacy. Other notable features include: OVERSIZED DOUBLE CAR GARAGE, CENTRAL AIR CONDITIONING, water-filtration system, NEW dishwasher and some updated carpet and tile flooring. This family friendly community is the perfect place to settle. Within walking distance to the Elementary school, Middle school, Seagreen community gardens, hockey rink, skate park, community waterfalls and Chestermere Lake - You will LOVE living here! Book a showing before it's too late and CHECK OUT THE 3D VIRTUAL TOUR! (id:52784)
6496 54 Street Ne
Calgary, Alberta
Welcome to 6496 54 Street, a thoughtfully designed 4 level split offering 3 bedrooms and 2 bathrooms in the established community of Castleridge. Located on a generous corner lot, this property presents outstanding value and is currently the most competitively priced home in the area. The split level layout provides excellent flow and privacy between living areas, making it well suited for families, entertaining, or those working from home. The home offers a bright, functional layout and well sized bedrooms. Outside, the large backyard offers plenty of space for outdoor enjoyment or future improvements, complete with a storage shed and a double detached garage that provides ample parking and storage options. With convenient access to transit, parks, and nearby amenities, this home delivers a great balance of space, location, and value. Ideal for first-time buyers, investors, renovators or flippers. This is a solid opportunity to own in a well connected neighbourhood at an attractive price point. (id:52784)
9249 Saddlebrook Drive Ne
Calgary, Alberta
Welcome to this beautifully maintained 1,442.97 sq. ft. home in the sought after community of Saddle Ridge, with an additional 650 sq. ft. of developed basement space, offering a total of 4 bedrooms and 3.5 bathrooms. This charming property features an oversized detached double garage, a fully fenced yard and a gorgeous deck perfect for entertaining. The landscaped backyard with back alley access adds both beauty and convenience. Inside, the home has been freshly painted and is move-in ready. Ideally located just steps away from schools, parks, grocery stores, bus stops and other amenities, this home combines comfort, style and a prime location—perfect for families or anyone seeking a well-kept property in a desirable neighborhood. Book your private showing Today (id:52784)
7206, 302 Skyview Ranch Drive Ne
Calgary, Alberta
Welcome to this 2 bedroom unit in "Orchard Sky" in Skyview Ranch Overlooking Greenspace. Get amazing value in this gorgeous and well-maintained second-floor unit. This unit features a modern open concept design with large windows for lots of natural light. 1 titled parking stall, a spacious kitchen which boasts quartz counter-tops, tiled back-splash, and stainless-steel appliances, 4pc bathroom. In addition, the unit features patio doors that leads to a patio over Looking green space for them perfect summer evenings. Walking distance to public transit, playgrounds, schools, shopping, dining and easy access to major traffic routes in Calgary. You don't want to miss this opportunity to own this amazing property. (id:52784)
30, 2106 50 Street Se
Calgary, Alberta
Fully Renovated 3-Bedroom, 1-bathroom mobile home | Move-In Ready. A perfect option for downsizers, retirees, or first-time homeowners looking for low-maintenance living in a private setting. Located in a friendly and centrally-located community near 17 Ave and 52 St SE, just minutes from transit, groceries, and essential amenities. Lot rent is $790/month which includes: Water, Sewer, Waste Management, and Snow Removal & Landscaping in common areas. Highlights & Upgrades include: Fully redone electrical and plumbing | New insulation and drywall throughout | Re-leveled for long-term stability | Newly treated roofing | Brand new siding | New hot water tank | New flooring throughout. (id:52784)
1802 11 Street Se
Calgary, Alberta
Directly across from the future Inglewood/Ramsay LRT Station and represents a rare, large-scale, transit-oriented development opportunity within Calgary’s historic and rapidly evolving Ramsay / Inglewood district. Few inner-city sites offer this combination of immediate LRT adjacency, scale, frontage, and proximity to downtown.The property comprises a single, contiguous parcel of approximately 59,723 square feet, fully serviced, level, and regularly configured, with direct exposure and access along 11 Street SE, an emerging inner-city corridor. The site is ideally suited for high-density multi-residential or mixed-use development consistent with City policy and market demand.The land is currently designated M-H 1 – Multi-Residential High Density Low Rise, supporting mid-rise development typically in the 4–8 storey range, with the ability to incorporate ground-oriented commercial uses. A previously approved Development Permit has been amended to 168 residential units, and full plans are available for review. Given the site’s front-door LRT access, a new Development Application proposing 200+ units with commercial and structured parking is well supported. The City has also expressed support for a potential rezoning to M-H2, permitting up to 12 storeys and approximately 400 units. Located within the Historic East Calgary planning area, the site aligns directly with the City of Calgary’s Transit-Oriented Development (TOD) Guidelines, which encourage intensified, high-quality urban form adjacent to rapid transit stations.Key locational advantages include: Immediate access to the Inglewood/Ramsay LRT Station. Walking distance to Downtown Calgary. Direct access to Inglewood’s retail, dining, and cultural amenities. Proximity to the Bow and Elbow Rivers and pathway networks.Close to Stampede Park, Fort Calgary, Calgary Zoo, TELUS Spark, Scotsman’s Hill, and East Village .There is also excellent connectivity via Macleod Trail, Blackfoot Trail, Memori al Drive, and 9 Avenue SE. This prime location offers the lifestyle advantages of both quiet neighborhood and inner-city lifestyles.Video views from the proposed development’s 2nd through 8th floors are available upon request. (id:52784)
503, 788 12 Avenue Sw
Calgary, Alberta
Set in the heart of Calgary’s Beltline, this immaculate corner unit at Xenex on 12th pairs skyline views with a truly effortless downtown lifestyle. With 2 bedrooms, 2 full bathrooms, and a generously sized den/flex room framed by French doors, this floor plan is as functional as it is refined—ideal for a dedicated home office, studio space, or private guest space. Inside, 9’ ceilings and floor-to-ceiling windows wrap the home in natural light and frame cityscape views as pieces of art, while the open-concept living and dining areas feel airy and beautifully connected. The kitchen is designed for functionality, featuring granite countertops, custom cabinetry, a stainless steel appliance package with built-in microwave, garburator, and a breakfast bar that invites everything from quick weekday breakfasts to wine-and-appetizer evenings with friends. The living space flows seamlessly to the balcony through sliding doors—your front-row seat for morning sun, evening lights, and that unmistakable downtown energy. The primary bedroom offers excellent views, a walk-in closet, and a private ensuite with granite countertops. The second bedroom is well-sized and features floor-to-ceiling windows, making it a flexible option for guests, a roommate, or an additional office setup. Added conveniences include front desk concierge, Hunter-Douglas blinds, in-suite laundry, heated bathroom floors, extra in unit storage, central air conditioning, one titled heated underground parking stall, and a separate storage locker. Beyond your front door, Beltline delivers the best of the inner city—coffee shops, restaurants, boutiques, and daily essentials all within minutes. You’re an easy walk to Safeway Beltline for groceries and quick errands, and surrounded by some of Calgary’s most-loved café and dining options throughout the neighbourhood. (id:52784)
15 Chaparral Crescent Se
Calgary, Alberta
Discover the ultimate setup for hobbyists, mechanics, and car enthusiasts in this beautifully updated Lake Chaparral home. Offering 1,760 sq. ft. of above-grade living space plus a fully developed basement, this property is defined by its rare dual-garage configuration: a front-drive double garage plus an oversized, detached rear garage. Both are equipped with in-floor heating, and the detached shop boasts a 60-amp subpanel and 220V outlet—perfect for when you need it! Major big ticket upgrades also include Hardie board siding, new windows and doors, and a new roof. Stepping inside, you are welcomed by an open-concept main floor featuring fresh paint, updated flooring, and modern lighting. The kitchen features under cabinet and in cabinet lighting, stainless steel appliances including a built-in microwave, flowing seamlessly into a living room anchored by a cozy corner gas fireplace. Upstairs, you’ll find a spacious bonus room and a convenient laundry room. The primary retreat offers an updated ensuite with a freestanding soaker tub and walk-in tiled shower. Downstairs, the basement is warm and inviting thanks to in-floor heating and includes space for recreation, an extra bedroom, and a half bath. The home also offers the convenience of air conditioning for added comfort year-round.Enjoy a west-facing, private, compact backyard with plenty of storage space. Located just one block from the lake entrance, you'll enjoy exclusive access to Lake Chaparral’s year-round amenities: swimming, fishing, tennis, pickleball, parks, and pathways. Two elementary schools are within walking distance, and shops are close by.This home offers a unique lifestyle package and is ideal for buyers who prioritize garage space, easy-to-care-for outdoor areas, and excellent community amenities. Schedule your showing and see the advantages for yourself. (id:52784)
2, 1055 72 Avenue Nw
Calgary, Alberta
Stunning, beautifully updated townhouse located in a desirable Northwest Calgary community. This bright and inviting two-bedroom, one-bathroom home offers a perfect blend of modern updates, functional design, and everyday comfort. The main floor has been thoughtfully renovated to create an open-concept layout ideal for both entertaining and daily living. The stylish kitchen features granite countertops, an interlocking stone backsplash, durable tile flooring, and brand-new stainless steel appliances. Hardwood flooring flows throughout the home, adding warmth, character, and continuity. Exceptional storage solutions enhance the home’s practicality, including a crawlspace accessed through the laundry room floor, additional under-stair storage, and a convenient outdoor storage shed. Upstairs, the spacious primary bedroom easily accommodates a king-sized bed and includes a private balcony—an ideal retreat for morning coffee or evening relaxation. A second well-sized bedroom and a full bathroom complete the upper level. Numerous recent upgrades provide peace of mind, including new windows, new doors, a new washer and dryer, and a refurbished furnace. Step outside and enjoy your private, beautifully landscaped garden and deck—perfect for summer barbecues, outdoor entertaining, or quiet relaxation. Ideally situated close to excellent schools such as St. Henry Elementary, Dr. J.K. Mulloy, and Sir John A. MacDonald School, this home also offers easy access to Nose Hill Park, Thornhill Aquatic & Recreation Centre, and the Huntington Hills Community Centre, featuring a curling rink, skating rink, and a variety of community amenities. Shopping, dining, and everyday conveniences are just minutes away at Superstore and Deerfoot City. The Huntington Hills complex boasts an excellent reserve fund, ensuring long-term stability and maintenance. Additionally, the property is well-maintained year-round, both in the summer and winter, offering comfort throughout the seasons. This c ondo complex is pet-friendly, allowing both cats and dogs with board approval, making it a great option for pet lovers looking for a comfortable and welcoming community. This exceptional townhouse offers modern style, functional living, and an unbeatable location—an ideal opportunity for first-time buyers, downsizing, or investors alike. (id:52784)
425, 3107 Warren Street Nw
Calgary, Alberta
Built by Homes by Avi and Built-Green Registered, this beautifully designed A10 floor plan at Autumn in University District offers modern, efficient living with 1 bedroom, den, 1 bathroom, and a Juliette balcony. Thoughtfully crafted for comfort and functionality, the open layout features a bright kitchen and dining area that flows seamlessly into the living space, creating an inviting environment for both everyday living and entertaining. A cozy den just off the kitchen is a perfect work from home space. The well appointed bedroom with walk-in closet provides a peaceful retreat, complemented by a contemporary full bathroom and in suite laundry. Autumn’s architecture is defined by three distinct building profiles, giving the development a unique and contemporary presence. Residents enjoy an impressive collection of amenities, including a top floor owner’s terrace with BBQs, fire tables, and a community garden; a fully equipped fitness centre; a co work and entertainment lounge; and secure storage units conveniently located on every residential floor. Additional conveniences include a heated underground parkade, outdoor visitor parking, a secure main floor bicycle storage room with direct laneway access, and a dedicated bike/pet washing station. Located in the heart of University District, Autumn places you steps from Central Commons Park, the vibrant Retail Main Street, The University of Calgary and close to The Alberta Children’s Hospital, Foothills Hospital, Market Mall—offering unmatched walkability and year round lifestyle appeal. Fall in love with the A7 at Autumn, where smart design meets exceptional urban living. (id:52784)

