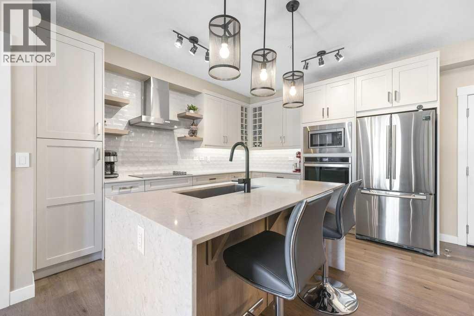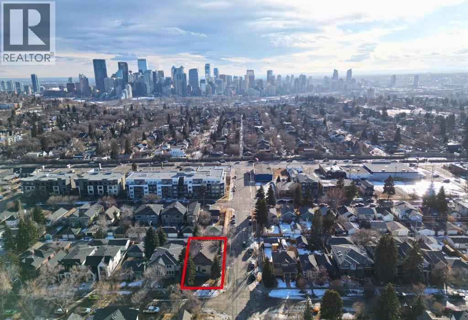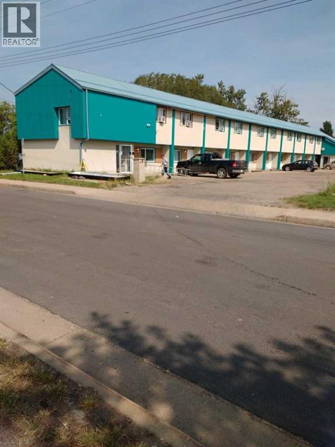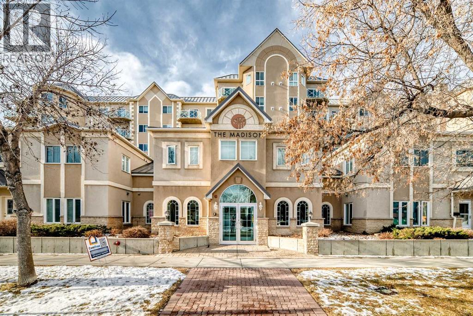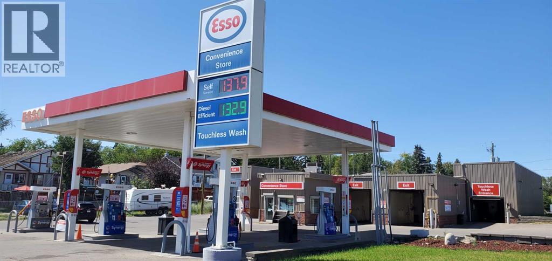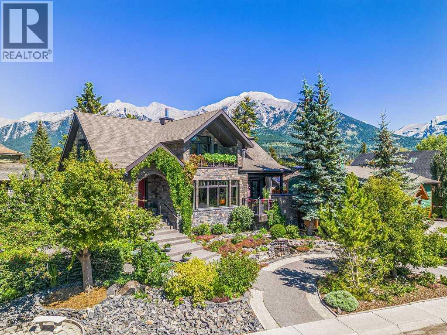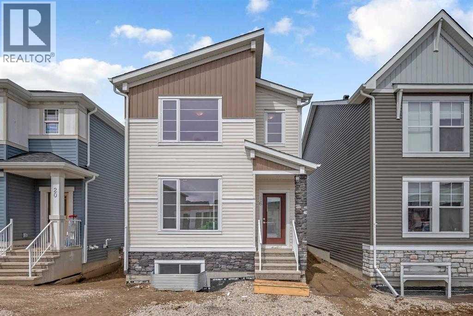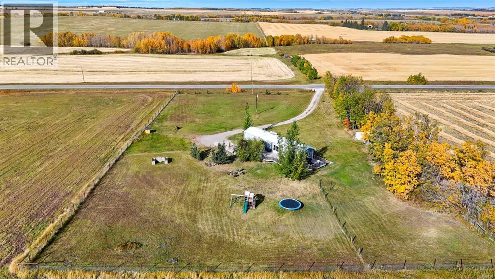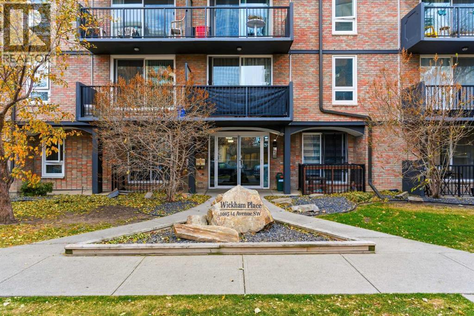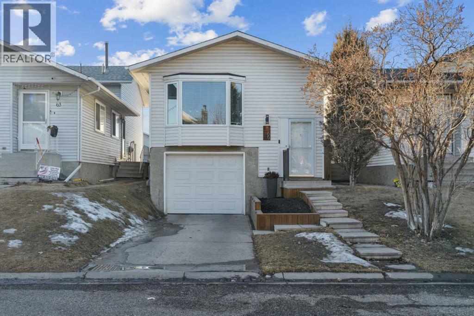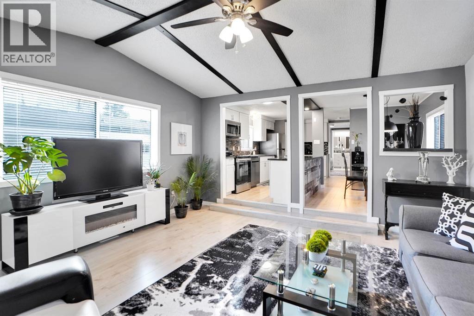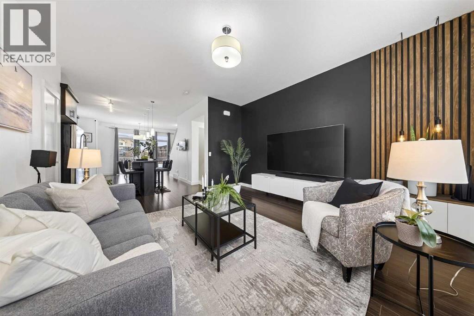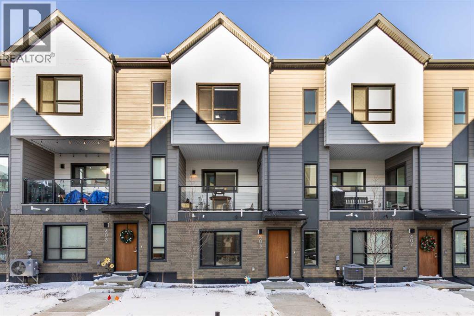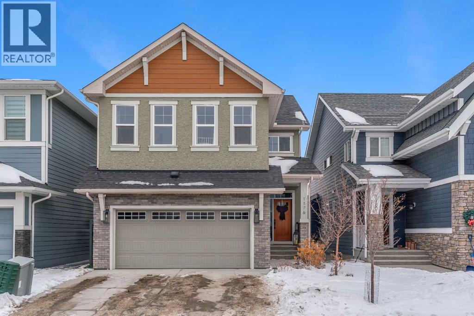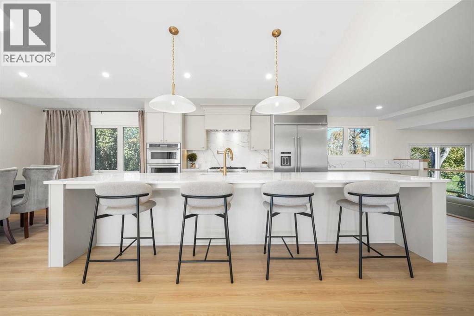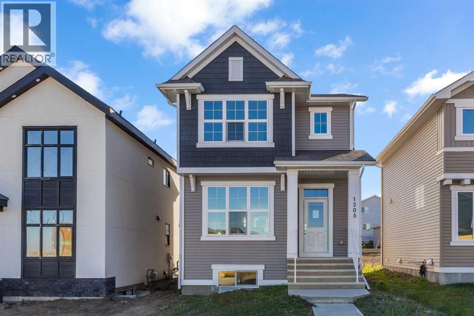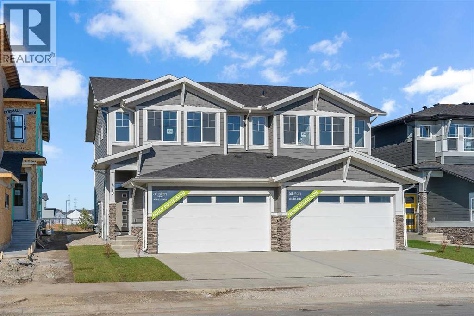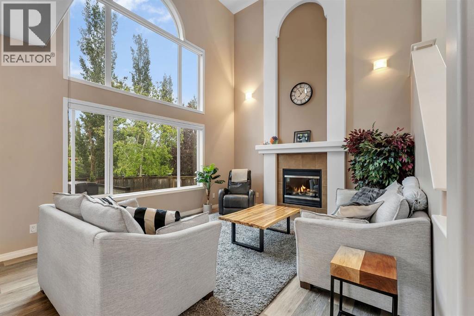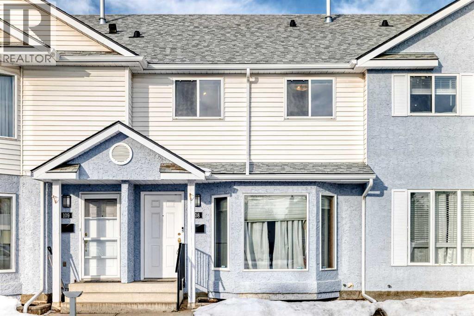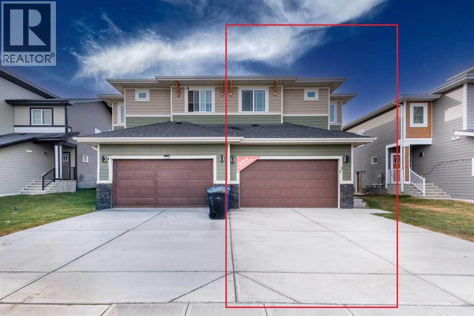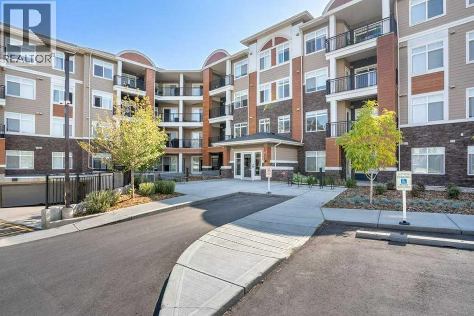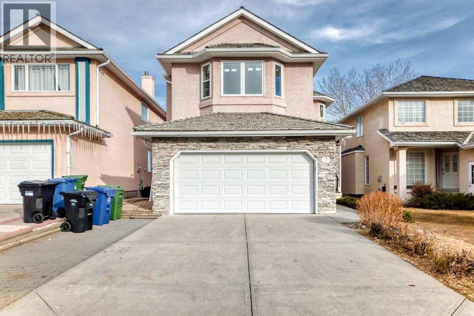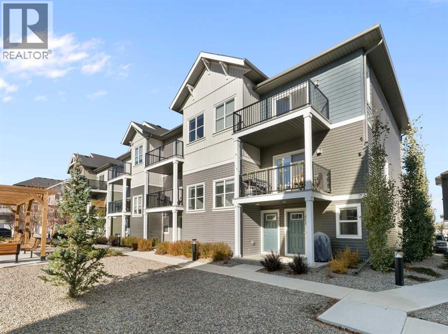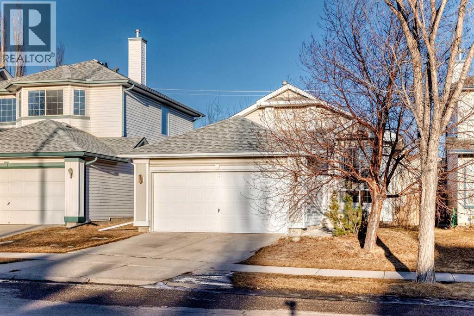108, 100 Auburn Meadows Common Se
Calgary, Alberta
Experience a refined blend of style, comfort, and everyday convenience in this beautifully appointed 2-bedroom, 2-bathroom ground-floor condo in Auburn Bay. Formerly a Logel Homes show suite, the residence still shows like new and offers a rare private walkout entrance directly to ground level—an ideal feature for pet owners or those who appreciate seamless access. The west-facing outdoor space is a standout, featuring an oversized front deck complete with an updated privacy screen and a gas line for your BBQ, creating a bright, functional extension of the living space that’s perfect for relaxing or entertaining. Inside, the open-concept layout is filled with natural light and showcases thoughtful upgrades throughout, including waterfall-edge quartz countertops on the kitchen island, full-height cabinetry with under-cabinet lighting, a built-in wall oven and microwave, electric cooktop, and luxury vinyl plank flooring. The primary suite is anchored by a spa-inspired ensuite with dual sinks, a fully tiled shower, and a custom walk-through closet with built-in organizers. A second bedroom and full bathroom provide flexible space for guests, a home office, or additional living needs. Additional highlights include central air conditioning, titled underground parking, and a secure storage locker. Pets are welcome with no size or breed restrictions, and low condo fees include heat, water, and maintenance. Set within Calgary’s highly desirable lake community of Auburn Bay, residents enjoy access to the private beach, clubhouse, and extensive pathway system, all just minutes from shopping, restaurants, South Health Campus, and the Brookfield YMCA. Stylish, low-maintenance living in an exceptional location—this home is a must-see! (id:52784)
1818 & 1822 6 Street Nw
Calgary, Alberta
Investor Alert | Corner Lot Full Duplex | Short Walk to SAIT | Short-Term Rental business opportunity This full duplex is located on a large corner lot in the heart of Mount Pleasant, with three sides exposed—an increasingly rare setup in Calgary’s inner city. The property is within walking distance to SAIT and close to the University of Calgary, downtown, public transit, and a wide selection of cafés and restaurants. This highly walkable location continues to attract strong demand from students, professionals, and short-term rental guests.The property offers flexibility and immediate opportunities for the next owner.Unit 1822 is mostly vacant, with only one basement bedroom currently rented under a flexible arrangement. This allows a new owner to take possession quickly and choose how to use the space—whether to rent it out, adjust the tenant mix, or live in one unit while generating income from the other.Unit 1818 is professionally set up as a licensed Airbnb, featuring quality furnishings and designer décor. The unit allows a new owner to continue operations with minimal transition.Over the years, the property has seen ongoing investment in major building components and interior improvements. The layout and overall configuration support a variety of uses, including long-term rental, short-term rental, owner-occupancy with rental income, multi-generational living, or future value-add opportunities.A solid duplex opportunity in one of Calgary’s most desirable inner-city communities, offering immediate income potential and long-term value. (id:52784)
10227 104 Avenue
Westlock, Alberta
VERY GOOD TOWN WITH POPULATION OF AROUND 6,000. 50 MINUTES FROM EDMONTON. HIGHWAY 18 & 44 PASS THIS TOWN. 18 ROOMS WITH A SEPARATE HOUSE. HOUSE RENTAL INCOME IS $1,050 PER MONTH. ENOUGH LOT SIZE OF 1.62 ACRE. (id:52784)
307, 1507 Centre A Street Ne
Calgary, Alberta
Welcome to this beautifully appointed condo in the Crescent Heights, just minutes from downtown. Located in a solid concrete building, this quiet inner-city home offers both comfort and convenience. The thoughtfully designed layout features 2 spacious bedrooms and 2full bathrooms, complemented by 9'ceilings that enhance the open, airy feel. The inviting living room is anchored by a cozy fireplace , perfect for relaxing or entertaining. The kitchen showcases granite countertops and ample workspace, flowing seamlessly into the main living area. Addition highlights include titled underground parking, a separate storage room, and a peaceful location that feels tucked away while still close to all urban amenities. Ideal for professionals, downsizers, or anyone seeking a low-maintenance lifestyle in one of Calgary's most desirable inner-city communities. (id:52784)
2404 68 Avenue
Calgary, Alberta
VERY GOOD PRICE. ALL EQUIPMENT IS INCLUDED (TANK, PUMP & CAR WASH EQUIPMENT). VERY STABLE BUSINESS IN CALGARY OGDEN AREA. GAS STATION, CONVENIENCE STORE AND CAR WASH. CAR WASH HAS 1 TOUCHLESS, 1 RV AND 3 WAND BAYS. GOOD BUSINESS HOUR AND LOT OF POTENTIAL. VERY TRAFFICE AREA. THERE IS A CPR HEAD NEAR. VERY GOOD AREA FOR BUSINESS. ALL OFFERS WILL BE PRESENTED ON AUGUST 27. (id:52784)
930 9 Street
Canmore, Alberta
This remarkable multigenerational executive home is a masterpiece of construction and design, featuring superior elements thatsignificantly exceed building codes. The triple-paned windows reduce heat loss by approximately 50% compared to double-paned windows,contributing to energy efficiency and passive solar benefits. The staggered stud construction ensures no thermal transfer, maintaining a consistentinterior temperature throughout the seasons. The home's infrastructure includes concrete, steel, and wood framing, with a solid concrete foundationreinforced by steel beams, preventing settling and structural squeaks. Most of the main floor walls are non-load bearing, allowing for easy removal tocreate a spacious, open floor plan tailored to your preferences. Fire safety is paramount, with a concrete core firewall between the main house andthe legal secondary suite. Low VOC paints and glues have been used throughout, and in-floor heating extends across the main and lower floors andgarage. Appliances include Sub Zero, Viking, Asko, Thermador, Miele and more. The exterior features locally quarried Rundle Rock, and all decks,except for a few, are concrete with snow melt systems installed. This home is prepped for solar energy, with a 200-amp panel suited for EVs andsolar installations, and it offers potential rental income that offsets operating costs and allows owners to remain compliant with incoming Canmoreproperty tax exemptions. Additionally, a rooftop forest fire suppression system is in place, enhancing the safety and resilience of this exceptionalproperty. (id:52784)
16 Amblefield Avenue Nw
Calgary, Alberta
OPEN HOUSE SATURDAY NOVEMBER 1st 1:00 - 3:00 PM. Welcome to this impressive, newly built home located in the sought after NW community of Ambleton. Thoughtfully crafted with modern finishes and a functional layout, this home offers exceptional comfort and style. Step inside to find luxury vinyl plank flooring extending throughout the main floor, leading you into a bright and open layout that includes a spacious living room, dining area, modern kitchen, and a flex room—perfect for a home office, playroom, or den. The kitchen is a chef’s dream, showcasing quartz countertops, stainless steel appliances, a gas stove, full ceiling-height cabinets with elegant crown molding, and a glass-door pantry for added storage. Upstairs, soft plush carpets and large windows throughout bring comfort and natural light into all three generously sized bedrooms. The primary bedroom is impressively sized, easily fitting a king-size bed with nightstands and dressers, and features a walk-in closet with a window and a large ensuite. The upper level also includes a shared 4-piece bathroom and a separate laundry room. The unfinished basement offers high ceilings, rough-ins, and a separate side entrance, providing endless opportunities for future development, including a potential legal suite (subject to city approval and permitting). Out back, you'll find a double parking pad, ready for your future double detached garage. This home is ideally located within walking distance of a playground and just minutes to local schools, transit, and top shopping destinations such as Carrington Plaza and Creekside Shopping Centre, Walmart, Beacon Hill Costco, and T&T Supermarket. Plus, with easy access to Stoney Trail and Deerfoot Trail, commuting around the city is a breeze. This is your chance to own a stylish, move-in-ready home in one of Calgary’s most exciting new communities. Schedule your private showing today! (id:52784)
4041 Township Road 303
Rural Mountain View County, Alberta
Motivated Seller's!! Your dream of peaceful, scenic countryside living is wonderfully attainable with this lovely home, situated on 2.5 acres just 40 minutes from Calgary's North end! Also 23 minutes to Carstairs and just 7 to Cremona. Enjoy the beautiful views and the great outdoors on your own vast property! Inside the thoughtfully updated home, the open main living space feels bright and airy, with vaulted ceiling, skylight, and every window has a beautiful view! The kitchen is open to the dining space, with patio doors leading out to the deck that runs nearly the full length of the home! The living room has a cozy wood stove (cleaned including chimney, painted, recent WETT inspection). The primary bedroom is conveniently located by the laundry space, and features a spacious full en suite! On the other side of the main living area, a 2nd full bath serves the 2 secondary bedrooms. Updates by the current owners include: interior and exterior paint, all new flooring, baseboards, toilets, showerheads, and added insulation underneath. Updates noted by previous owner: hot water tank (2023), forced air furnace, 100 amp electrical panel, washer/dryer, new windows. The metal shed, chicken coop, gazebo, tent shelter, play structure, and trampoline are all included! (id:52784)
604, 1015 14 Avenue Sw
Calgary, Alberta
Exceptional location, incredible price (newly adjusted and with the updates, worth it!!!), gorgeously renovated and decorated 622 square foot West-facing CORNER apartment: 12.75' x 4' Balcony plus 2 newer patio doors and windows! Beltline is one of Calgary's most desired communities, with Walk and Bike Scores 96-99, and Wickham Place has underground or surface off-street parking options - incredible value. Click the Virtual iGuide Tour Link for 360 experience of this beautiful property. 604 1015 14 Avenue SW is second from top-floor in this 41 Unit concrete building with ALL Utilities included in the monthly fee. Stylish renovations create a gallery-like feel to the open concept interior, with redone knock-down ceilings, dark cabinetry, stainless appliances, wood counters and functional mobile chopping block island with added storage. Everything combines to give a semi-industrial but creative feeling to the interior. Plank flooring throughout makes cleaning a breeze, and the layout allows for either a full Living and Office-or-Dining (Flex) capacity for furnishings, or to full-width, with sectional and central Living-Dining combination. The massive Bedroom is privately situated, holds a king-bed, 2 side tables, additional dresser, laundry/mirror accessories and the closet has organiser shelving. The updated Bathroom has a renovated shower-and-soaker with glass, and tasteful shelving increases the storage capability, in addition to a huge interior storage-or-pantry. From the welcoming Foyers on, the building and apartment effortlessly carry the promise of optimal City Central urban living. Security access only via intercom, extra huge assigned storage locker (15), parking (9), laundry facilities, bike storage, recreation area, and documents ready for preview make this the perfect purchase - who knew downtown could be this affordable, already-upgraded and versatile to any taste! (id:52784)
65 Tararidge Close Ne
Calgary, Alberta
Beautifully and fully RENOVATED single-family detached bi-level home—perfect for first-time buyers and investors. This home has undergone extensive updates, resulting in modern finishes and thoughtfully designed living spaces throughout. The main level offers a bright and open living and dining area, 2 spacious bedrooms with walk-in closets, a full bathroom with BLUETOOTH connection, and durable LUXURY VINYL PLANK flooring. The NEWER KITCHEN is a standout, featuring crisp white cabinetry, STAINLESS-STEEL APPLIANCES, QUARTZ COUNTERTOPS, a sleek QUARTZ ISLAND, UNDER-CABINET LIGHTING, and a NEWER FRIDGE and RANGE HOOD. The RENOVATED BASEMENT is bright and welcoming with 2 windows and LUXURY VINYL PLANK flooring. It includes a large recreation area (with the option to easily convert part of the space back into a 3rd bedroom), a full bathroom, laundry area, ample storage, and a KITCHENETTE—perfect for guests or extended family. Additional upgrades include NEWER BATHROOMS , NEWER SIDING, NEWER WINDOWS and BLINDS throughout, NEWER FURNACE, NEWER LIGHT FIXTURES and the list goes on. Outside, enjoy a huge fenced backyard, a large deck for outdoor gatherings, and a FRONT-ATTACHED GARAGE with DRIVEWAY. Ideally located with bus stops just 2-3 minutes away and close to Co-op, shopping, restaurants, Saddletowne C-Train Station, Genesis/YMCA Centre, schools, parks and playgrounds and all other amenities. A great value and a must-see home that truly stands out! (id:52784)
208, 3223 83 Street Nw
Calgary, Alberta
Welcome to Greenwood Village. Beautiful, completely renovated in 2021, 3 bed, 2 bath, 1160 sf mobile home in this NW amenities-rich community. This immaculately maintained home that shows like new is truly move-in ready. Laminate flooring throughout, white shaker-style kitchen cupboards, tiled backsplash, stainless steel appliances, coffee bar, and corner pantry, large kitchen island with pot lights, and a good size eating nook complete the kitchen area. Also in 2021 NEW WINDOWS, NEW FURNACE, All POLY B replaced with PEX, and newer roof. Electrical Panel – 2021 Baseboard and casing - 2021. 4 PCE ENSUITE has walk-in shower with tiled seat and awesome massage shower system. This great home has a huge sunken living room with black accent beams in the vaulted ceiling, and a step up to the kitchen and eating area. Separate laundry and furnace room can be found at the rear exit. The large master bedroom could easily fit a king bed, has a wall to wall closet with glass doors, and a black metal siding door that leads to the huge, fully tiled ensuite with a double sink vanity and walk in shower. Newer lighting, painted throughout in a modern palette, with a bright and airy feel. At the opposite end of the home are two additional bedrooms, the full bathroom, a nice entry with coat closet all makes this a great, functional floorplan. Add a carport, parking for two cars, a fenced backyard and a shed are all value-added items that round out this home to be terrific value! Located next to Greenwich Village, home of the famous Farmers Market West. This home is ideally located near Stoney Trail Ring Road for effortless citywide travel, and Highway 1 for a weekend getaway to Banff or Bragg Creek. Lease fee of $1375 monthly includes water, sewer, garbage pick up & snow removal. Calgary Transit and a school bus offers service through the park. Lease approval required, pets allowed. (id:52784)
404 Redstone View Ne
Calgary, Alberta
Offering 1,380 sq. ft., this bright END-UNIT townhouse in Redstone features 2 bedrooms, 2.5 bathrooms, a main-level office/den, and an extra-large single attached garage. Enjoy bright sunshine throughout, plus unobstructed mountain views from the second-floor balcony off the dining room and through the large windows in the primary bedroom. Added privacy bonus: no neighbours directly facing your front door.The ground level welcomes you with a spacious front entry and a versatile office/den or recreation space, along with a convenient 2-piece bathroom, an oversized attached heated garage with ample storage, built in desk & shelves, and enough room for a workbench.Upstairs, laminate flooring flows through the open-concept main level. The kitchen offers dark cabinetry, stainless steel appliances, and an extra-large island (ideal for casual seating and hosting), opening to a family-sized dining area with patio doors to the generous balcony with gas line for BBQ—perfect for morning coffee with the views. The living room is anchored by a custom built feature wall/wall unit, creating a stylish and functional gathering space. Show home vibes.The upper level includes a primary bedroom with mountain views, a 4-piece ensuite, and double closets, plus a second spacious bedroom, walk in closet and another 4-piece bathroom. A dedicated laundry and storage room completes the layout. Close to parks, pathways, schools, transit, and major routes for commuting, this Redstone home delivers space, light, privacy, and views. (id:52784)
405, 20295 Seton Way Se
Calgary, Alberta
Tucked in the vibrant and family-oriented community of Seton in Southeast Calgary, this beautifully appointed 3-bedroom townhome offers an ideal balance of comfort and convenience.The main floor welcomes you with a bright open-concept layout, with an elegant kitchen featuring stylish and full height cabinetry, stainless steel appliances, modern countertops, and a tasteful backsplash. The extensive island transitions into a large dining room and a spacious living area, while a large south-facing window fills the space with natural sunlight throughout the day. Enjoy the peaceful view of the community from a 12’ by 6’ balcony. Just perfect for your relaxation and entertainment! Also on this floor, a bonus den/home office provides the perfect space for working from home or for extra family needs.Upstairs, the primary suite features a sizeable walk-in closet, a lush ensuite with a standing shower and double vanity. Two additional bedrooms (perfect for kids and guests), a 4-piece main bath, and a roomy laundry area adds convenience for family living.Park your car in the safe double side by side garage, put on your walking shoes and step out to have a feel of the bespoke amenities and beautiful views outside your front door.Perfectly situated near the South Health Campus Hospital, top-rated schools, shopping, restaurants, and parks, this pet friendly complex offers the ideal balance of comfort, convenience and serenity.You’ll feel right at home in this spacious 1,814.96 Sq ft town home. (id:52784)
1176 Cranbrook Gardens Se
Calgary, Alberta
Welcome to this stunning, fully upgraded 4 bedroom, 3.5 bath home in the highly sought after community of Cranston’s Riverstone. Perfectly positioned backing onto green space and just steps from the river, walking paths and the pond, this 2,402 sq.ft home blends luxury finishes with thoughtful design. The main floor offers an elongated entryway leading to an open concept living area flooded with natural light, a beautiful gas fireplace surrounded by custom built ins, a gourmet kitchen with quartz counters and backsplash, upgraded KitchenAid black stainless steel appliances, gas range with pot filler, custom hood fan, farmhouse sink, dining room, large walk in pantry and designer lighting. A custom mudroom with built in lockers adds everyday convenience. Upstairs features three bedrooms and two full baths, including a secondary bath with double vanities - perfect for sharing. The primary bedroom impresses with vaulted ceilings, a spa like ensuite, complete with a freestanding tub, rain shower with marble and zellige style tile, separate vanities and a large walk in closet connected to a convenient laundry room. A spacious vaulted bonus room completes the upper level. Downstairs, the fully finished basement includes a fourth bedroom, office space, full bath, wet bar with quartz counters/sconces and a cozy living area with an electric fireplace - ideal for entertaining. With over 100k in premium upgrades, including heated floors, custom cabinetry, built in speakers, smart lighting and rough ins for A/C and central vac, this home offers modern comfort and timeless style in a beautiful natural setting. (id:52784)
1016 Mapleglade Drive Se
Calgary, Alberta
*** OPEN HOUSE FEB 7th 2:30PM to 5:30PM *** Incredible location BACKING DIRECTLY onto the Maple Ridge GOLF COURSE! This EXTENSIVELY RENOVATED home offers OVER 3,200 SQ.FT of beautifully developed living space in one of the community’s most desirable pockets. This home showcases a COMPLETE TRANSFORMATION and totally reimagined —every system, surface, and finish has been replaced or upgraded with uncompromising attention to detail, offering the quality and comfort of a brand-new home. This 4 BEDROOM showpiece is unlike anything ever offered on this top city-owned GOLF COURSE. Step inside to discover a breathtaking VAULTED CEILING with an EXPOSED BEAM, creating a bright, airy feel that perfectly balances modern elegance with everyday comfort. The custom kitchen is a true centrepiece—featuring an oversized island, upgraded stainless-steel appliances, and endless counter space for entertaining. The living room highlights a stunning feature fireplace, while the family room provides the perfect space to unwind and take in the serene GOLF COURSE VIEWS.Upstairs, the primary retreat is a true sanctuary, complete with a luxurious ensuite featuring a glass-enclosed shower, standalone tub overlooking the fairway, and even a washer/dryer tucked inside the walk-in closet. Two additional spacious bedrooms and a beautifully appointed 5-piece bathroom complete this level.The fully finished basement offers a versatile open layout ideal for a media area, play space, or home gym—complete with a wet bar, a 4th bedroom with its own ensuite, additional laundry hook-up, and plenty of storage.Every detail has been THOUGHTFULLY RENOVATED AND UPGRADED: New windows, New 30 year roof, SOLID CORE DOORS, sound-batt insulation throughout the interior walls and floor joists, new plumbing, new water on demand system, new HVAC system (new furnace and ductwork), new insulation in the exterior walls & attic —the list truly goes on. Situated in the heart of Maple Ridge, this community offe rs year-round recreation, mature tree-lined streets, and a lifestyle that’s second to none. Homes like this rarely come available—this is your chance to own a truly exceptional property backing directly onto the greens! (id:52784)
1205 Iron Ridge Avenue
Crossfield, Alberta
Welcome to this stunning, brand-new Alliston at Home build, where integrity and quality are never compromised. Offering over 1,600 sq. ft. of modern living space and beautiful finishes, this home strikes the perfect balance between elegance and everyday comfort. Step inside and be greeted by a bright, open-concept main floor with airy 9’ ceilings, stylish wide plank vinyl flooring and a colour palette that will please. Sunlight pours in through triple-pane windows, highlighting the spacious front living room and inviting dining area. At the heart of the home, the kitchen gleams with quartz countertops, sleek stainless steel appliances, ample 42” cabinetry, and a generous island that’s just waiting for weekend brunches and lively gatherings. A handy nook, dedicated pantry, mudroom, and powder room make daily routines a breeze. Upstairs, a serene primary suite will be your favourite retreat, welcoming you with a walk-in closet and a private en-suite. A central loft offers a cozy corner to unwind, providing separation from the two additional bedrooms. A full bathroom and a convenient upstairs laundry room keep everything beautifully organized and comfortable. The unfinished basement, with its 9-foot ceilings and private side entrance, is a blank canvas brimming with possibility. Out back, the sunny west-facing yard is ready for your personal touch, and with the option to build your dream garage, you can create the perfect outdoor oasis. Tucked away in Iron Landing, one of Crossfield’s best-kept secrets, this community blends small-town charm with easy access to the highway, nearby schools, and parks. Head to Stacks and grab your morning coffee, enjoy lunch at Shortys Fish and Chips, treat yourself to a donut man donut, then go work it all off at Crossfield Fitness, Spin or Yoga. Life moves a little slower in Crossfield, and new homes offer significant value. This is where new memories are waiting to be made, and it is a great place to call home. (id:52784)
430 South Shore Drive
Chestermere, Alberta
Stylish, steps to the lake, and ready for you to call home! Welcome to this beautifully appointed, 1700 sq ft brand-new Alliston at Home FRONT-ATTACHED GARGAE duplex, ideally located just steps from Chestermere Lake. Offering a thoughtful and functional floor plan with gorgeous finishes throughout, featuring 3 bedrooms, 2.5 bathrooms, a SIDE ENTRANCE to the basement and BACKING ONTO A PATHWAY with a LAKE VIEW, what's not to love? Inside, the OPEN CONCEPT kitchen, living room and dining area features wide luxury vinyl plank flooring and airy 9' ceilings, creating a bright and spacious feel. The kitchen will please the chef of the home with quartz countertops, a large island perfect for meal prep and entertaining, classic white 42" cabinets, sleek stainless steel appliances and a dedicated pantry. Triple-pane windows, which are a standard feature at Alliston Homes, flood the space with natural light. A powder room and spacious foyer with a large closet off the double attached garage complete the main level. Step outside to the sunny backyard, complete with a deck equipped with a gas line for BBQs, and enjoy lake views year-round. Whether swimming in the summer or skating in the winter, this location is all about connection to the outdoors. The spacious yard offers ample space for children or pets to play. Upstairs, the primary suite is a comfortable retreat, featuring a large walk-in closet and a spa-inspired en-suite with his and hers sinks and a spacious walk-in shower. Two additional bedrooms and a convenient laundry room complete the 2nd level. The unfinished basement with 9-FOOT CEILINGS and a side entrance offers endless potential for FUTURE DEVELOPMENT and EQUITY-BUILDING ideas. This property is turnkey, complete with front and back landscaping and is close to schools, shopping and access to the Calgary. (id:52784)
405 Kincora Drive Nw
Calgary, Alberta
SHOWSTOPPER HOME | 5 BEDROOMS | 3.5 BATH | FINISHED BASEMENT | NEWLY RENOVATED | HIGH CEILINGS | 3200+ SQ.FT OF FINISHED LIVING SPACE INCLUDING BASEMENT | Welcome to your dream home in the heart of Kincora!Nestled in a quiet, family-friendly community known for its extensive walking paths, parks, and green spaces, this beautifully maintained home offers 2,230 sqft of above-grade living space, a fully developed basement, and central air conditioning—perfect for Calgary’s warm summer days. Situated on a landscaped lot with a private backyard, this home blends comfort, style, and functionality. With a new roof and gutters (April 2025), new siding on one side (March 2025), and furnace cleaning and inspection completed in 2024, this property offers peace of mind and long-term value.Step inside to find soaring vaulted ceilings in the foyer, living room, and bonus room, along with oversized windows that flood the space with natural light. The main floor features a cozy gas fireplace, elegant luxury vinyl plank flooring, a spacious kitchen with stainless steel appliances, a large island, and a convenient walk-in pantry. Ideal for entertaining, the open-to-above living room showcases nearly 15-ft high windows with remote-controlled blinds in the bonus room for added convenience.Upstairs, you’ll find a spacious primary bedroom with a vaulted ceiling, large walk-in closet, and a fully renovated ensuite (August 2024) featuring double sinks and a spa-inspired shower with body jets. Two more well-sized bedrooms, a 4-piece bathroom, and a bright bonus/family room complete the upper level. The fully finished basement (renovated in September 2024) includes a large recreation/media room, home office space, and a 3-piece bathroom—perfect for guests or a growing family.Enjoy added warmth and comfort with baseboard heaters installed throughout the basement.Enjoy unbeatable access to everyda y amenities: walk to VS Canada-Japanese Retail (1 min) or drive to Co-op, H-Mart, and Walmart (5–8 mins). Dine out at nearby favorites like Vietnam Palace Grill, barBURRITO, or Taco Bell (all within 5 mins), or grab a coffee at Friends Cafe or Good Earth Coffeehouse. Families will appreciate proximity to Hidden Valley School, Valley Creek School, and Robert Thirsk High School. Commuters benefit from nearby public transit options, major routes, and a quick drive to Dalhousie LRT Station.This home truly has it all—comfort, updates, location, and value. Don’t miss this rare opportunity to own a stunning, move-in-ready home in one of NW Calgary’s most desirable neighborhoods. Schedule your private showing today! (id:52784)
108, 1 Aberdeen Way
Stony Plain, Alberta
Check out the incredible value here in an excellent community. The unit backs onto a park and pathways. This exceptionally well maintained 2-storey condo offers 1,126 sq. ft. of functional living space with 3 bedrooms and 2 bathrooms, plus a full, unfinished basement ready for your personal touch. Perfect for first-time buyers, investors, or those looking to build equity by doing a few updates. Enjoy peaceful views from your back deck overlooking a park and green space, providing privacy and a quiet setting. This home has a large eat in kitchen, cozy living room and central air conditioning. With two assigned outdoor parking stalls and guest parking, convenience is built in. Low condo fees make this an even more attractive option. Situated directly across from a school and just minutes from Highway 16A for an easy commute to Edmonton, this home is also close to shopping amenities and the future Costco development. With parks, schools, and everyday conveniences at your doorstep, this well-located townhouse is a fantastic opportunity at an affordable price point. (id:52784)
35 Waterford Street
Chestermere, Alberta
OPEN HOUSE SATURDAY NOV 15 - 1pm-4pm AND SUNDAY NOV 16 -2pm-5pm - *QUICK POSSESSION* - FULL BATH ON MAIN FLOOR, FRONT DOUBLE GARAGE | The most popular Moana model, on a 33 feet EAST facing lot, situated in the Waterford Community, minutes from the lake. Experience the epitome of open concept living, featuring upgrades such as 9 ft Ceilings on main floor and basement, metal spindles on railing, 3cm quartz countertops, LVP flooring, under mount sinks convenient upstairs laundry and so much more! Great room includes an electric fireplace which adds style and warmth perfect for chilly nights. The kitchen is completed with a huge island, perfect for gathering families and friends, soft close DUAL TONE cabinets and drawers throughout, spacious pantry plus extra counter space and Samsung appliance package. The dining nook is large enough to host a dinner for a big family. Upstairs, indulge in the comfort of your perfectly sized central bonus room, ideal for streaming your favourite movies. Retreat to the spacious master suite with an ensuite and walk-in closet for a relaxing escape. The two secondary bedrooms, both with walk-in-closets, a common bath with tiled standing shower and conveniently located laundry room complete the upper level. The basement is unfinished but comes with 9 feet ceilings, separate side entrance and a mechanical room in a corner. Proximity to CALGARY, schools, diverse retail and culinary delights are just some of the highlights. Call to book your showing now !!!! (id:52784)
3108, 3727 Sage Hill Drive Nw
Calgary, Alberta
Gorgeous unit with AIR-CONDITIONING in popular Sage Hill. This open concept main floor 2 bedroom, 2 bathroom condo located in the well maintained "Mark 101" by Shane Home is walking distance to shopping and amenities! Features include 9 foot ceilings, Luxury Vinyl Plank flooring and quartz counter tops throughout , vinyl windows with sleek blinds, and in-suite laundry. In the well appointed kitchen , there are white cabinets, quartz countertops, modern white subway tile backsplash and stainless steel appliances. Opening on to the kitchen is the family room with large windows and a patio door leading to your private spacious main floor patio, with gas line roughed in. The primary bedroom has an en-suite bathroom and large walk-thru closet. The second bedroom is across the hall from the stylish 4 piece bathroom, and both are located on the other side of the family room from the primary allowing for maximum privacy. This unit also includes 1 titled underground parking stall, a storage locker, and there is secure bike storage available in the parkade. Condo fees are affordable and include heat/water/sewer. Located just steps away from public transit, shopping, restaurants, and many other amenities, this is a GREAT place to live OR a wonderful investment property. (id:52784)
50 Hampstead Terrace Nw
Calgary, Alberta
Welcome to this beautifully maintained 4-bedroom family home tucked away in one of NW Calgary’s most sought-after estate communities — The Hamptons! This immaculate, poly-B–free two-storey home with a fully finished walkout basement offers 4 bedrooms and 4 bathrooms, providing over 2,500 sq ft of living space for the whole family. The open-concept main floor features neutral tones, abundant natural light, and central air conditioning for year-round comfort. The main level boasts a spacious living area, a bright kitchen with a large nook, and direct access to the back deck — perfect for entertaining or relaxing outdoors. Upstairs, you’ll find a generous bonus room complete with a built-in wall unit, gas fireplace, and wet bar, along with three bedrooms, including a primary suite with a walk-in closet and a luxurious 5-piece ensuite featuring a separate shower and a large jetted tub. The fully finished walkout basement adds even more living space, offering a family room, a fourth bedroom, a full bathroom, and ample storage. Recent updates include: Triple-pane windows (May 2025, over $30k investment), new carpet (Nov 2025), new hot water tank (Nov 2025), new interior wall painting (3 levels, Nov 2025), new furnace (2024), new gutter replaced (2024), rear deck glass railing (2023), upgraded kitchen (2022). With quick access to Stoney Trail, you’re just minutes from the highway to the mountains, CrossIron Mills, and the airport. Located steps from parks, tennis courts, walking paths, and close to top-rated schools, shopping, and amenities, this home truly has it all! (id:52784)
605, 24 Rivercrest Drive
Cochrane, Alberta
Welcome to The Jasper, a stunning top-floor stacked townhouse that offers the perfect blend of style and function. This unit features over 1250 sq ft of thoughtfully designed living space, with most of the layout conveniently situated on a single level. Step inside and up to the main floor and you will discover an open-concept living area with a full kitchen that's a home chef's dream. The kitchen boasts elegant quartz countertops, soft-close drawers, and stylish two-tone cabinets highlighted by pendant lighting. An adjacent, flexible space is perfect for a spacious dining area or a home office. This home has two large bedrooms and two full bathrooms. The primary bedroom is a true retreat, featuring a massive walk-in closet and a luxurious 4-piece ensuite. A spacious laundry room adds to the convenience.This unique floorplan is designed to feel like a modern apartment but with the added benefits of a main floor storage/flex area and direct access to an oversized, extended single-car garage.This home is perfectly situated to offer the best of both convenience and community. It's located right next to a future school site, with transit options directly at your doorstep for effortless commuting. Enjoy a short two-minute walk to Bow Valley High School, and a quick five-minute trip to the Spray Lakes Sports Centre for all your recreational needs. For bigger city amenities, you're only 20 minutes from South Calgary, and the mountains are within easy reach, with Canmore just a 40-minute drive away. (id:52784)
76 Tuscany Way Nw
Calgary, Alberta
Welcome to this lovely three bedroom, two bathroom family home in the heart of friendly Tuscany - close to all the amenities of the Tuscany Club, nearby shopping, 12 Mile Coulee School, St. Basil Catholic School, and the scenic 12 Mile Coulee Park walking paths. The front entrance opens into a bright living room bathed in natural afternoon light. Up a short flight of stairs, the main living area welcomes you with a generous formal dining room leading into the wide open kitchen. It's well laid out, featuring plenty of cupboards, a corner pantry, and a moveable island with seating for two. At the back of the home, just off the kitchen, is a comfortable, morning sun-filled breakfast nook with access to the two-tiered deck and treed backyard. Rounding out this level is a spacious primary bedroom, complemented by a walk-in closet and a "cheater" ensuite door to the four piece bath (which includes both a soaker tub and separate shower). A second ample bedroom sits across the hall, offering a nice sense of privacy between the rooms. Hard flooring, baseboards, and paint have been refreshed throughout the main floor for a modern, cohesive flow. Downstairs, you'll find a massive recreation room with a corner gas fireplace to cozy up in front of. A large third bedroom and an additional full bathroom provide even more living space, while the sizable storage, mechanical, and laundry area ensures there's a place for everything. Complete with a double attached garage, this home is a true gem. Don't wait to see it! (id:52784)

