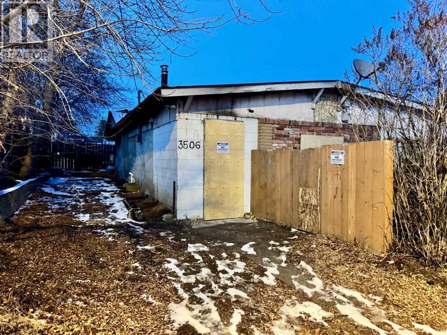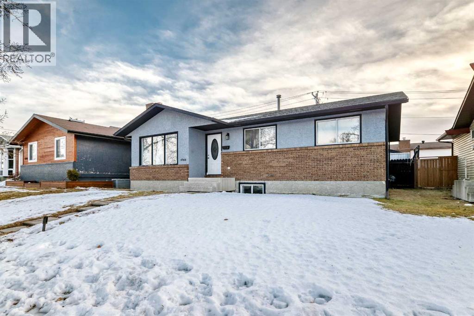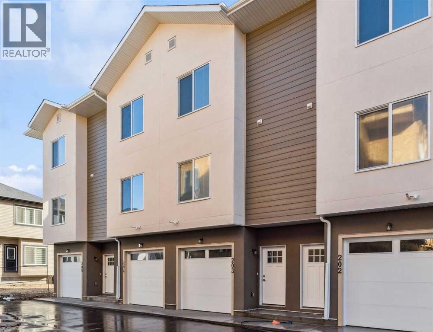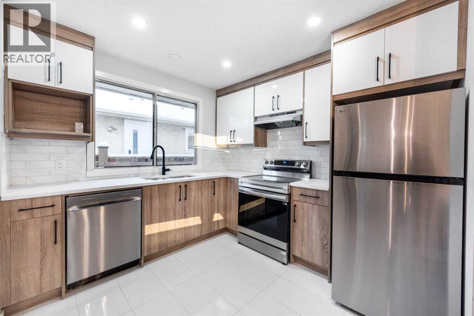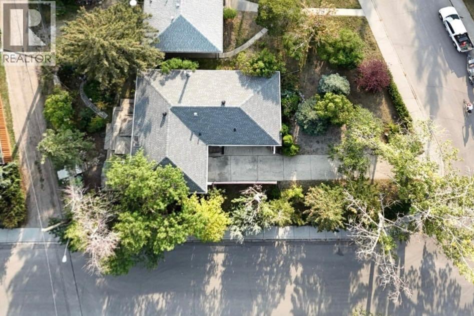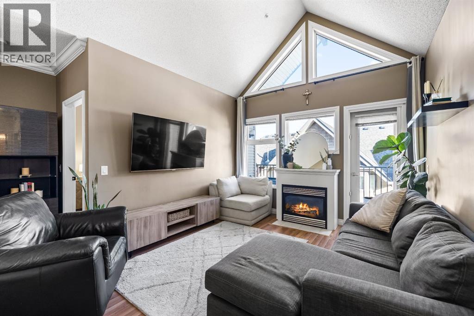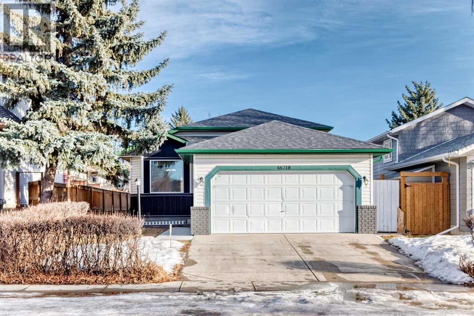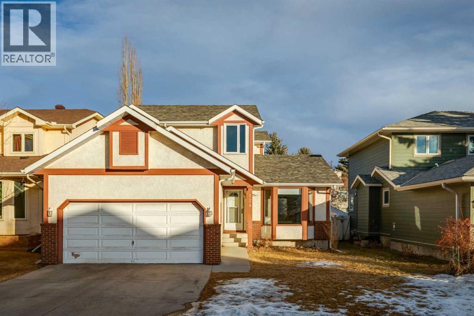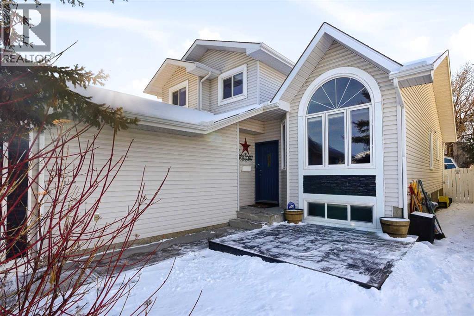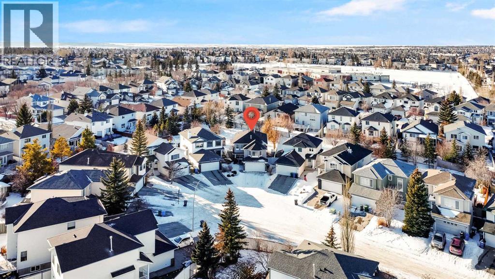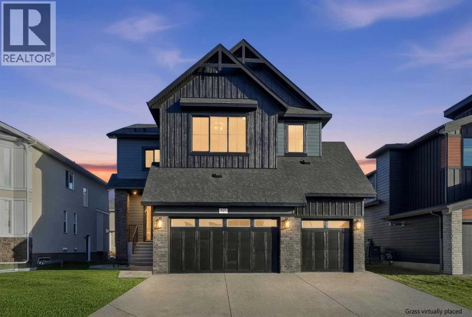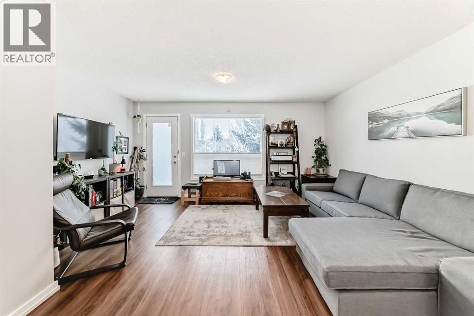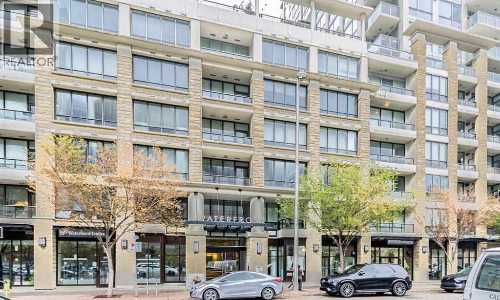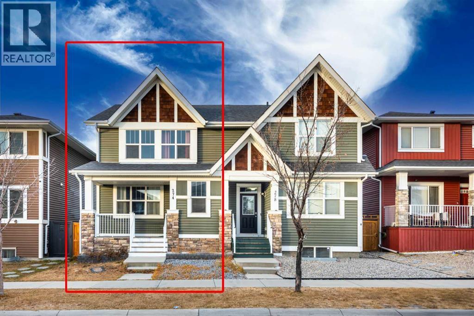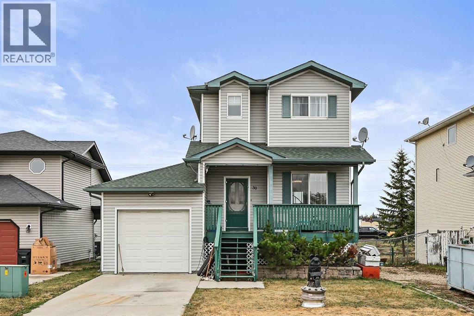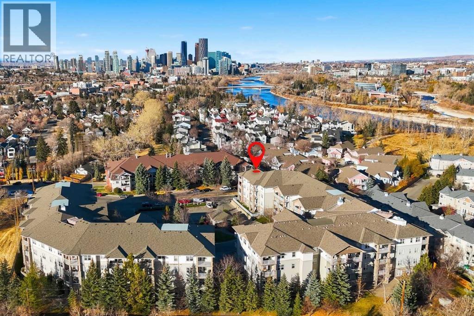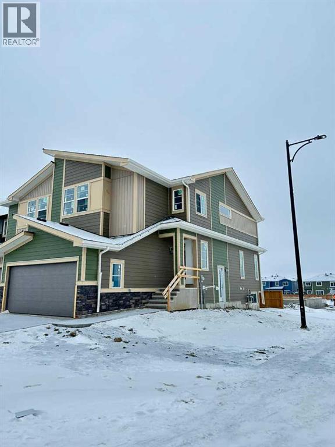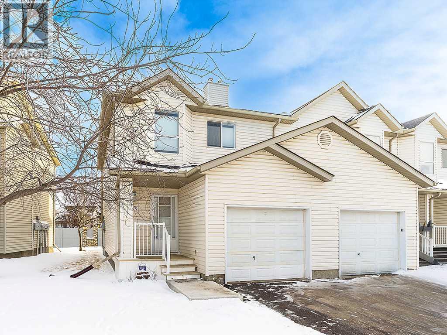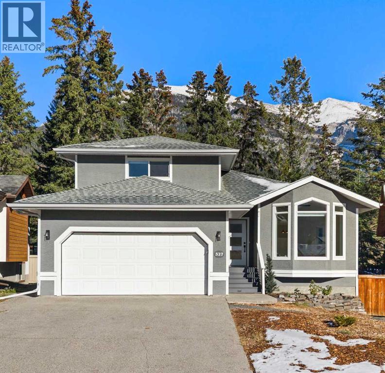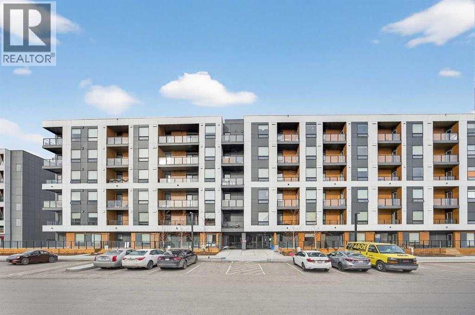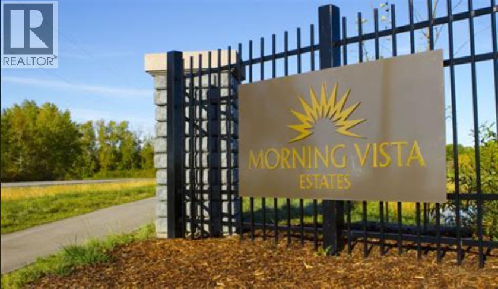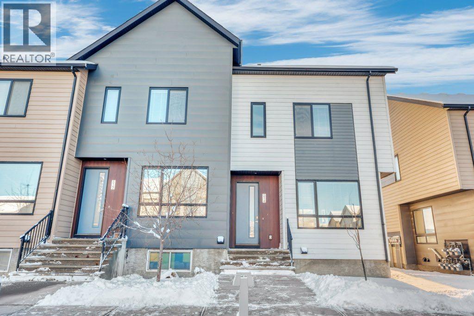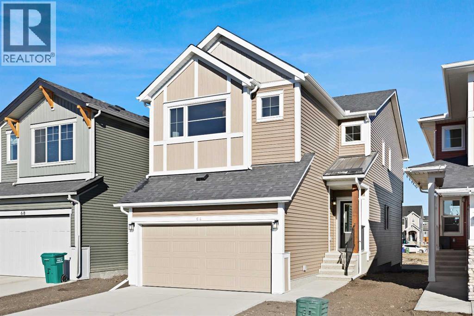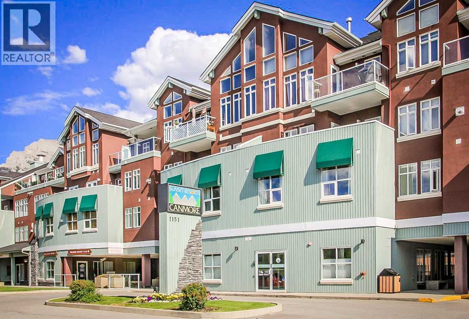3506 16 Avenue Se
Calgary, Alberta
this is sold only for land value, ( Lot is 65 foot X50 ') there was a fire , and not access is available. all boarded up, no door or entrance. cross out clause 6.1(d)(e)(f)(g) and clause 10.2 all wording after RPR (id:52784)
6944 Temple Drive Ne
Calgary, Alberta
Welcome to 6944 Temple Drive NE, a beautifully renovated bungalow on a wide lot in the heart of the established Temple community. This versatile property offers 5 bedrooms and 2.5 bathrooms, making it an excellent option for families, multi generational living, or investors.The main level features a bright, functional layout with fresh paint, updated finishes, and a welcoming living space filled with natural light. The home includes an illegal basement suite with a separate entrance, providing added flexibility for extended family or supplemental income. Recent upgrades such as a newer roof offer peace of mind for years to come.Outside, you will appreciate the south facing backyard, perfect for enjoying sunshine throughout the day. The detached garage, alley access, and parking for up to four vehicles make this property stand out, with ample space for an RV or additional storage. The wide lot enhances both curb appeal and outdoor usability.Located in a family friendly area, this home is close to multiple schools, playgrounds, and green spaces, including nearby parks and walking paths. Enjoy easy access to the Temple Community Association, public transit, shopping, grocery stores, and major routes like McKnight Boulevard and Stoney Trail, making commuting across the city convenient.Whether you are looking for a move in ready home with income potential or a spacious property in a well connected neighborhood, 6944 Temple Drive NE delivers comfort, functionality, and long term value. (id:52784)
204, 95 Saddlecrest Circle Ne
Calgary, Alberta
LOW CONDO FEES | MOVE-IN READY | 4 BED + DEN, 4 BATH UNIT | MAIN-FLOOR PRIVATE GUEST SUITE | TOTAL 1,840 SQ FT | Welcome to Unit 204 at Saddlecrest Living, a 4-bedroom plus den, 4-full-bath townhome located in a brand-new 43-unit community in Calgary’s Northeast. This home is spread across three levels with an attached garage, offering both space and flexibility for families. A standout feature is the main-floor private guest suite with a full bathroom and separate rear entry, ideal for extended family, guests, or future rental income potential. The main living area features an open-concept layout with 9-foot ceilings and triple-pane windows that bring in natural light while improving energy efficiency. The kitchen is finished with floor-to-ceiling cabinetry and premium quartz countertops, and stainless steel appliances, creating a clean and modern look. Upstairs, all bathrooms feature full-height tile for a contemporary finish. Carpeted bedrooms add comfort, and luxury vinyl plank flooring on the main level ensures durability and easy maintenance. Built for Calgary’s climate, the exterior combines stucco and Hardie siding for hail protection and low maintenance. Saddlecrest Living is a connected, family-friendly community close to schools, playgrounds, Saddletowne LRT, shopping, medical clinics, and fitness centres, with quick access to Stoney Trail, Calgary International Airport, Costco, CrossIron Mills, and New Horizon Mall. Whether this is your first home, a step up for a growing family, or a smart investment, Unit 204 offers space, versatility, and long-term value in one of Calgary’s fastest-growing corridors. Units in this building (#201-#205) are available for purchase individually or as a full package. (id:52784)
1432 43 Street Ne
Calgary, Alberta
Welcome to this beautiful bungalow in the community of Marlborough, which offers LEGAL SUITE in the basement. You’ll find a stylish, fresh kitchen with trendy quartz countertops & brand-new appliances upstairs, along with fresh paint throughout, new flooring, brand new kitchens, updated lighting throughout the home, and a renovated LEGAL basement with its own entrance and laundry. Major upgrades — including a new furnace, hot water tank, and plumbing — mean peace of mind for years to come. Brand new double garage. All that’s left to do is move in and make it yours! (id:52784)
3939 19 Avenue Sw
Calgary, Alberta
Well-maintained residential property on a CORNER Lot in the community of Glendale, R-CG Zoning may offer strong Redevelopment potential. The property includes back-alley access and is currently tenant-occupied. Located approximately 300m from 17 Avenue SW and 37 Street SW, and about 400m from a commercial plaza and Glendale School, providing convenient access to area amenities. Major destinations such as the University of Calgary, Foothills Medical Centre, Alberta Children's Hospital, Chinook Centre, and Market Mall, Westbrook Mall are within 5-15 minutes drive, depending on traffic. Don't miss your chance to grab a corner lot in a well-connected area. (id:52784)
306, 11170 30 Street Sw
Calgary, Alberta
Step into this top-floor retreat in the sought-after Stonecroft building — where vaulted ceilings and large windows create an airy sense of calm from the moment you walk in. The open living space feels instantly inviting, with a cozy gas fireplace, rich tones, and newer flooring. The kitchen tells its own story — modern two-tone cabinetry, granite counters, and stainless-steel appliances including a new dishwasher and stove, that make morning coffee or evening dinners feel a little more special. Down the hall, the primary suite is your quiet escape, featuring a walk-through closet and a newly update ensuite with gold accents and a spa-inspired shower. A second bedroom offers the flexibility every lifestyle needs — whether it’s a guest space, nursery, or home office. And with in-suite laundry and new machines, underground parking with storage, and access to a fitness centre, every detail of convenience is covered. Set in a quiet, well-managed complex just steps from parks, shopping, and great access to Anderson Road and Stoney Trail, this is the perfect blend of warmth, function, and style. (id:52784)
16218 Shawbrooke Road Sw
Calgary, Alberta
All the wonderful attributes of a community that you have been looking for, you have found it in Shawnessy. Schools, transit, shopping, parks and playgrounds add to the community charm where you will find your new Stunning four-level split, featuring a double attached garage and a prime location near LRT. This stunning property boasts Elegance and Functionality. Featuring 5 bedrooms and 2 full bathrooms, this spacious home offers ample living space for families or professionals alike. Upgrades includes new stainless steel appliances, quartz countertops, and refreshed kitchen and bathroom cabinetry. The bright living room with vaulted ceilings offers new vinyl flooring, while the upper level has three spacious bedrooms with new carpet, including a primary suite with a walk-in closet. Roofing was replaced in 2022. Call today to book your viewing appointment. (id:52784)
124 Woodmark Crescent Sw
Calgary, Alberta
Welcome to your bright and breezy family haven in Woodbine—where comfort, style, and practicality all decided to move in together....Step inside to a main floor that feels instantly welcoming, with vaulted ceilings and a beautiful bay window that drenches the living room in natural light. Rich hardwood flooring leads you into the dining area, where a modern chandelier sets the mood and an impressive stone-faced fireplace adds both warmth and a touch of drama....The updated kitchen is ready for both everyday meals and weekend entertaining, featuring stainless steel appliances and a raised breakfast bar that overlooks the dining room—perfect for chatting with guests or supervising homework while you cook....Head upstairs to find three generously sized bedrooms. The serene primary retreat offers a walk-in closet and a private full ensuite, creating your own little escape at the end of the day. Two additional bright bedrooms share another full bathroom, giving everyone space and privacy (and reducing the morning line-up)....Everyday living is made easier with a convenient main-floor laundry room, complete with a modern LG washer and dryer—because hauling baskets up and down stairs is overrated....Outside, the backyard is truly an extension of your living space. A fully fenced yard offers peace of mind, while the wooden deck and permanent pergola over the paved patio set the stage for al fresco dining, sunset lounging, or a quiet coffee before the day begins. The massive children’s play structure will make you very popular with the younger crowd....The basement offers a flexible space that can adapt as your life does—home office, gym, hobby room, or extra storage—it’s ready for whatever you need...A practical bonus: the double attached garage keeps your vehicles warm, your storage organized, and your snow shoveling time to a minimum....Set in the established community of Woodbine, this home enjoys a prime southwest location. You’re conveniently close to the Ring Road, gi ving you easy commuting access around the city and a quick escape to the west and the mountains for weekend adventures. Adjacent to the community, Fish Creek Provincial Park offers endless nature trails, biking paths, and river views—so you can trade screen time for green time in just a few minutes...Tucked on a quiet, family-friendly crescent, with nearby schools, parks, major transit routes, and essential amenities, this is a home where everyday life becomes just a little more effortless—and a lot more enjoyable. (id:52784)
940 Citadel Drive Nw
Calgary, Alberta
Welcome to this solid family home right in the heart of Citadel. With a smart five level split design, this home offers over 2,800 square feet of fully finished living space, giving everyone room to spread out while still feeling connected.Inside, you will find four good sized bedrooms and two and a half bathrooms. The primary bedroom has its own ensuite and a walk in closet, creating a comfortable space to unwind at the end of the day. The main floor also includes a home office and main floor laundry, making everyday life easier for busy families.The kitchen features granite countertops and updated stainless steel appliances, and it flows nicely into the main living areas. A warm, cozy fireplace makes the space feel inviting, and the triple pane windows help keep the home cool in the summer, warm in the winter, and extra quiet year round. All levels of the home are complete, including the two lower levels, both finished with flooring to add even more usable space.Step outside to a private backyard with a great gazebo, perfect for relaxing or hosting friends and family. Enjoy both a front and rear deck, along with two barn style storage sheds that offer plenty of room for tools, bikes, and seasonal items. A double attached garage adds everyday convenience.This home is close to parks, playgrounds, schools, walking paths, and all the shopping and services at Beacon Hill and Crowfoot. With easy access to Stoney Trail and Crowchild Trail, getting around the city is simple.This is a comfortable, well cared for home in a great northwest Calgary community that families continue to love. (id:52784)
60 Citadel Peak Mews Nw
Calgary, Alberta
A backyard like this doesn’t just change the home, it changes how you live! A MASSIVE PIE LOT with over 9000 sq/ft creating a BACKYARD OASIS most of us just dream of. Nestled in a QUIET CUL-DE-SAC this UPDATED FAMILY HOME with 4 BEDROOMS + BONUS ROOM + MAIN FLOOR OFFICE + DEVELOPED BASEMENT includes CENTRAL A/C and a HEATED GARAGE | Enjoy your new life WALKING TO PARKS & SCHOOLS & TRANSIT & the COMMUNITY CENTRE on the days you aren't just hanging out with the family creating life long memories in your park sized secure backyard. Nestled in a quiet cul-de-sac in the heart of Citadel, this inviting family home combines comfort, function and a true connection to the outdoors. Central air conditioning, a heated double attached garage and one of the largest pie-shaped lots in the community with a sun-soaked southwest backyard make it a standout choice. Mature trees and full fencing surround the yard, creating a private oasis perfect for both relaxation and play. Summer evenings can be spent unwinding beneath the gazebo on the 3-tiered deck, hosting lively BBQs or watching children run across a green space that feels more like your own park than a backyard. Inside, carefully considered updates pair with a layout designed for everyday living. At the front, a bright den with French doors provides privacy for working from home or pursuing creative projects. The kitchen, with granite counters, stainless steel appliances, crisp white cabinetry and a walk-in pantry, anchors the main floor. A sunny bayed dining nook frames peaceful backyard views, while the adjacent living room features a striking stone-clad wall and generous windows, inviting both light and connection. A discreetly located powder room completes the main level. Upstairs, a full-height stone fireplace makes the oversized bonus room an inviting retreat for family gatherings or cozy nights in. The primary bedroom comfortably accommodates a king-sized bed and includes a walk-in closet plus a 4-piece ensuite with a j etted tub that promises relaxation. Two additional bedrooms and a well-appointed full bathroom round out the upper floor. The finished lower level expands your options with a massive rec room, built-ins framing a second fireplace and a fourth bedroom ideal for guests, teenagers or extended family. Added conveniences include a central vacuum system, extra driveway parking and a charming front porch that sets a welcoming tone from the moment you arrive. Beyond the home, you’re just a short walk to Citadel Park with its playground, tennis courts, skating rink and community centre. Schools, green spaces and transit are all nearby, offering both practicality and lifestyle. Rarely do homes with lots this large and this private come to market in Citadel, this is your chance to make it yours! (id:52784)
425 Watercrest Place
Chestermere, Alberta
Stunning brand new 2-storey home in the prestigious Waterford Estates of Chestermere, situated on a large 56’ x 110’ lot with a triple attached garage and 3,370+ sq ft of beautifully finished living space. Designed for large or multi-generational families, this home offers 5 bedrooms and 4 full bathrooms, including two primary bedrooms with private ensuites.The main floor features 10’ ceilings, a grand open-to-above design, multiple living and dining areas, a chef’s kitchen with high-end appliances, and a walk-through spice kitchen with direct access to the mudroom and garage. A versatile flex room, full 3-piece bath, ambient staircase lighting, and upscale finishings throughout create a warm yet refined feel.Upstairs offers 4 bedrooms with walk-in closets, a spacious bonus room with tray ceiling, convenient upper-level laundry, and striking architectural details including vaulted ceilings. The basement is roughed-in and the home is wired for security cameras.Located in a family-friendly community close to schools, shopping, and amenities. Exceptional space, quality, and long-term value. (id:52784)
504, 140 Sagewood Boulevard Sw
Airdrie, Alberta
Welcome to this bright and well kept townhouse in the heart of Sagewood Airdrie. A smart layout with 3 bedrooms a full bathroom and a convenient half bath makes everyday living easy and comfortable.The main floor offers a clean modern feel with great natural light and a cozy living space that actually feels livable. Upstairs you will find three good sized bedrooms perfect for families guests or a work from home setup.The full unfinished basement is a blank canvas ready for your future plans - gym media room storage or all three.Located steps from schools parks playgrounds and walking paths with quick access to shopping restaurants transit and major routes. This is one of those homes that just makes sense.Book your showing before someone else does. (id:52784)
336, 222 Riverfront Avenue Sw
Calgary, Alberta
Fully furnished modern 1 bed/1bath condo unit on the "Flats Tower" of The Prestigious Waterfront Condo, Calgary's upscale Downtown neighborhood. Open concept floor plan, 9' ceilings, floor to ceiling windows. End unit & balcony is exposed to the view of the beautiful courtyard. Kitchen is fully equipped with high-end stainless steel appliances. Quartz central island & countertop. Full heights cabinetry. Bedroom has built-in head board, double bed-frame & 2 night tables. In-suite laundry & air conditioned. Unit includes an assigned parking stall & a storage locker. Enjoy living in a resort style building with superior amenities : concierge service, fitness facilities, hot tub, sauna, movie theatre, social lounge, outdoor garden patio, visitor parking & car wash. Move in & enjoy the lifestyle of a waterfront community along the Bow River & Princess Island Park. Walking distance to Downtown, Chinatown, East Village & Eau Claire Market, shops & restaurants. Bike or walk along the water path. Perfect for first time buyers or as an investment property. A great property to consider. (id:52784)
274 Redstone Drive Ne
Calgary, Alberta
Welcome to 274 Redstone Drive NE, a beautifully maintained half-duplex offering 5 bedrooms and 4 bathrooms in the vibrant community of Redstone. Upon entry, you're greeted by a spacious foyer that leads into an open-concept main floor filled with natural light, creating a warm and inviting atmosphere. The modern kitchen is equipped with quartz countertops, a tiled backsplash, and ceiling-height cabinetry that provides ample storage. Upstairs, the generous primary bedroom features a private ensuite, complemented by two additional well-sized bedrooms and a full shared bathroom. The fully developed basement includes two bedrooms, a second kitchen, separate laundry, and a full bathroom—ideal for extended family or potential rental income. Outside, the low-maintenance backyard is finished with artificial turf, perfect for relaxing or entertaining, and the fully fenced yard ensures privacy and security. This home is conveniently located near shopping centers, parks, schools, and other essential amenities, with quick access to Stoney Trail and Calgary International Airport. (id:52784)
30 Meadowpark Place
Carstairs, Alberta
Looking for a place that fits your budget and your vision? This move-in-ready home offers solid value with plenty of potential to make it your own. Tucked into a quiet cul-de-sac with no neighbours behind, this property features a walkout basement, single attached garage, and a welcoming front deck — perfect for morning coffee or visiting with friends. Inside, you’ll find an open-concept main floor that connects the living, dining, and kitchen areas, creating a bright and functional space for everyday living. Step out onto the rear upper deck, ideal for evening BBQs and watching the sunset over the open space behind — a rare find in this price range. Upstairs, there are three bedrooms, including a primary suite with a walk-in closet and private 3-piece ensuite. The walkout basement is mostly finished, offering a spacious rec room, roughed-in bathroom, and just a few finishing touches left to complete. The backyard is a good size, offering room for gardening, play, or future landscaping ideas. This is your opportunity to get into the market affordably and build equity over time. With a little polish and personal touch, this home could truly shine! (id:52784)
401, 1408 17 Street Se
Calgary, Alberta
Discover exceptional value and lifestyle in this top-floor corner condo at Pearce Gardens, perfectly situated in the heart of Calgary’s vibrant Inglewood community. This immaculate 2-bedroom, 2-bath home offers almost 900+ sq. ft. of stylish, open-concept living with soaring vaulted ceilings, abundant natural light, and sweeping south and west-facing views of the city skyline, river, green space and surrounding treetops.The inviting living area features a corner gas fireplace and access to a private balcony—ideal for relaxing or entertaining while enjoying the sunset. The modern kitchen offers plenty of counter space, a breakfast bar, and a full appliance package. The spacious primary suite includes a walk-in closet and a private 3-piece ensuite, while the second bedroom and full 4-piece bath are perfect for guests, roommates, or a home office.Additional highlights include in-suite laundry, titled heated underground parking, and a separate storage locker. The well-managed complex offers a fitness center, party room, secure underground visitor parking, and beautifully landscaped grounds.Located just steps from the Bow River pathways, Pearce Estate Park, and Inglewood’s unique shops, cafes, breweries, and restaurants, this home offers the perfect blend of tranquility and urban convenience. Easy access to downtown, major roadways, and transit make it ideal for professionals, downsizers, and investors alike. Move-in ready and meticulously maintained—don’t miss your opportunity to own a piece of one of Calgary’s most sought-after inner-city neighborhood's! (id:52784)
99 Waterford Mews
Chestermere, Alberta
Welcome to this **stylishly designed front-attached duplex**, where modern luxury meets thoughtful functionality. Crafted with today’s lifestyle in mind, this home features **upscale finishes**, a **smart layout**, and inviting spaces ideal for families and professionals alike.The main level is finished with **engineered hardwood flooring**, complemented by **contemporary tile** in the bathrooms and laundry area. Upstairs, a **versatile loft** offers the perfect spot for a home office, play area, or relaxing reading nook. Two generously sized bedrooms share a **convenient Jack & Jill bathroom**, while the **spacious primary retreat** impresses with a **walk-in closet** and a **dual-vanity ensuite**.Additional features include **8-foot doors**, **elegant wrought-iron railings**, **quartz countertops throughout**, and a **sleek electric fireplace** that adds both warmth and modern appeal. A **side entrance** enhances flexibility and future potential.Designed for comfort and style, this move-in-ready home delivers **refined finishes** and **contemporary elegance** in a thoughtfully planned space—perfect for those seeking quality and convenience.*Note: Some interior photos are of a similar model and are for illustration purposes only. Actual colours, finishes, and styles may vary.****GST Rebate Opportunity for First-Time Buyers***Eligible first-time buyers may qualify for the **Government of Canada GST Rebate**, potentially saving **up to $50,000** on a new home. Buyers must be **18 years or older**, a **Canadian citizen or permanent resident**, and must **not have owned or lived in a qualifying home** within the past **four years**. Homes **under contract on or after May 27, 2025**, may qualify. *Subject to Government of Canada / CRA guidelines.* (id:52784)
119 Mt Douglas Manor Se
Calgary, Alberta
Wonderful end-unit townhouse ideally located in the sought-after community of McKenzie Lake. Just steps from Mountain Park School, numerous parks, walking paths, and local amenities, with easy access to Fish Creek Park, the Bow River, and its extensive pathway network, this home is perfectly positioned for both convenience and lifestyle. The open-concept main floor features a spacious living room with a patio door leading to the private rear deck, a generous dining area, and a functional kitchen complete with stainless steel appliances, ample cabinet space, and a convenient island, ideal for everyday living and entertaining. Upstairs, you will find two comfortable bedrooms, a versatile flex room perfect for a home office, fitness space, or reading nook, and a full four-piece bathroom. The unfinished basement offers excellent storage and future development potential. Enjoy summer evenings on your private back deck with room for a barbecue and outdoor dining. A single attached front garage adds both convenience and value. Set within a quiet, well-managed complex and located close to major roadways, including Deerfoot and Stoney Trail, this clean, comfortable, move-in-ready home presents an excellent opportunity to own in one of Calgary’s most desirable neighbourhoods. (id:52784)
327 Canyon Close
Canmore, Alberta
This renovated five bedroom house on Canmore's desirable Canyon Close is ready for you to move in and enjoy! With 2772 square feet (including the fully finished lower level), every detail of this thoughtful renovation delivers on convenience and luxury, offering the perfect balance of mountain charm and modern living.You’ll appreciate different mountain views throughout the house. The sun soaked front living room provides an amazing mountain backdrop to enjoy your morning coffee or a sunset beverage. Feeling like getting cozy? The family room is adjacent to the kitchen and welcomes you in with its wood burning fireplace — perfect for those crisp Rocky Mountain days.For the chef of the house, the kitchen is a true showpiece. It features brand new kitchen appliances, sleek cabinetry, and beautiful quartz countertops that make both cooking and entertaining a joy. The open design flows seamlessly into the dining and family areas, allowing you to stay connected with guests or family while you cook. The window frames the gorgeous backyard, filling the space with natural light and creating an inviting, functional heart of the home. Every element has been designed for everyday comfort and effortless hosting — from modern fixtures to abundant storage and workspace.Three bedrooms and two bathrooms greet you on the upper level. Here, you’ll find a spacious and rejuvenating steam shower ready to welcome you after your mountain adventures, while the fantastic built in closets keep you organized and clutter-free.On the fully finished lower level, you’ll find two additional bedrooms, a third living room, the laundry room, and an updated mechanical room. With its separate walk out entrance, this layout would be perfect for a future income generating suite, multi-generational living, or some extra space for your family to enjoy. * A secondary suite would be subject to approval and permitting through the Town of Canmore. You can rest easy knowing this home has been carefull y updated with high-quality mechanical systems and modern efficiency in mind. A high efficiency furnace (2022), on demand boiler system (2023), and water softener (2023) provide reliable comfort year-round. All windows have been upgraded — most recently in 2025 — ensuring long-term peace of mind and energy efficiency throughout the home.Outside, the pie shaped lot provides a generous amount of space for all of your backyard activities. The professionally landscaped, low maintenance backyard complete with flagstone fireplace and synthetic grass keeps things looking green and pristine all year long — take “mow the lawn” off your weekly chore list! A large professionally built shed (approximately 9ft x 10 ft) along with a huge area of under-deck/stand-up storage (approximately 22 ft x 12 ft) provides ample room for all of your gear. Schedule your viewing today! (id:52784)
2310, 8500 19 Avenue Se
Calgary, Alberta
Welcome to this beautifully maintained one-bedroom, one-bath condo, an excellent turnkey investment opportunity! This modern unit features luxury vinyl plank flooring and sleek quartz countertops, complemented by ample cupboard and counter space in the well-designed kitchen. The spacious primary bedroom includes a walk-through closet that leads directly to the four-piece bathroom, offering both comfort and convenience. The bright, open living area is generously sized and filled with natural light. Step outside onto your own private deck, perfect for relaxing or enjoying fresh air. Additional highlights include titled underground parking and access to a fully equipped fitness facility within the complex. Currently tenant occupied with a very clean and responsible tenant in place, this property is ideal for investors. The lease runs until December 1, 2026, with current rent at $1,425 per month, providing immediate and stable rental income. (id:52784)
243080 Morning Vista Way
Rural Rocky View County, Alberta
Welcome to MORNING VISTA ESTATES, an exclusive estate community in Springbank featuring 2–4 acre lots fully serviced with water, electricity, and gas. Surrounded by Alberta’s breathtaking prairie landscape, this community offers pure prairie air, expansive views, and an exceptional setting for families seeking space, privacy, and a higher quality of life — all just minutes from Springbank Schools and Springbank Park For All Seasons (SPFAS).The seller has building plans approved by the developer for a 5,000 sq. ft. custom home and a 2,000 sq. ft. accessory building, offering a valuable head start on bringing your estate vision to life. Bring your preferred builder and create a residence tailored to your lifestyle.Residents enjoy quick mountain access, three nearby golf courses, proximity to top public and private schools, higher-end shopping, and a focus on healthy living with the Westside Recreation Centre close by. This is a like-minded estate community designed to inspire life-changing experiences for young children and long-term family living.This 1.98-acre lot is perfectly suited for those seeking space, serenity, and luxury country living — just minutes from the city.GST due diligence is required. (id:52784)
514 Redstone Crescent Ne
Calgary, Alberta
Your new home awaits in arrive at Redstone Way. This gorgeous end unit townhome will blow you away with its sleek, modern finishes and thoughtful design throughout. And with 1,880 sq ft of developed living space this home also offers amazing value. Located in the vibrant community of Redstone you’ll enjoy a growing number of local amenities. Stepping into the front door you’ll appreciate the spacious entryway with built-in hooks for hanging outerwear plus a great size closet. You’ll immediately be wowed by the open concept design enhanced by 9’ ceilings and tons of natural light flooding in from the big windows including an extra side one thanks to it being an end unit. A soothing grey and white colour palate will allow you to easily customize the space with your own decor. The space flows seamlessly from the front living area to the rear kitchen with a nice sized dining area in between. You are going to fall in love with this kitchen and its sleek white cabinetry, gleaming stainless steel appliances, oversized subway tile backsplash, granite counters and centre island with seating. Luxurious Vinyl Plank flooring throughout is both beautiful and durable. A back door allows easy access to your back patio and shared lawn space for outdoor living. A 2 pc powder room is discreetly located up a couple of steps for privacy. Upstairs you’ll find 3 bedrooms including the primary with its own 4 pc ensuite. The other 2 bedrooms share the other 4 pc bath. And you’re going to love the convenience of upstairs laundry and ample storage space. The fully finished basement is the perfect space for your teenager, guests or extended family members to call their own. They’ll enjoy a nice sized living area, a large 4th bedroom and full bath plus you still have ample room for storage. This terrific home comes complete with 2 dedicated parking stalls close by as well as EV charging stations for residents. This unit has rough in for central air conditioning. Pets are welcome in this compl ex with some restrictions but don’t worry about bringing your lawn mower or snow shovel as common area maintenance and snow removal are included. The master planned community of Redstone offers 2 new schools sites, well-maintained green spaces, scenic walking trails, a variety of parks & playgrounds as well as close proximity to shopping, medical clinics, restaurants and the Calgary airport. With easy access to transit and both Stoney & Deerfoot Trails you are well connected to the rest of Calgary. Your are going to love living here! (id:52784)
64 Fireside Common
Cochrane, Alberta
Welcome to the Montay in Cochrane’s Fireside community, offering 2,021 sq. ft. of living space with 4 bedrooms and 2.5 bathrooms. This home combines modern design with thoughtful upgrades that make day-to-day living easy. The main floor is anchored by a bright, open kitchen with quartz countertops, shaker cabinetry in Mistral with ebony wipe, a Blanco Silgranit sink in coal black, and a Boardwalk white matte backsplash. The island adds both seating and workspace, while the walk-through pantry and mudroom provide smart storage solutions. The connected dining, living, and great room spaces create the perfect setting for gatherings. Upstairs, the primary suite features a walk-in closet and private ensuite. Three additional bedrooms, a full bathroom, a versatile loft, and upper laundry complete the floor. Interior finishes include Cozy White luxury vinyl plank, Off Shore carpet, and an Origami White palette accented by fawn-stained railing. This home is built with flexibility in mind, featuring a side entry with basement rough-ins, a 9’ foundation, railing upgrades, and gas lines to both the range and BBQ. A double garage and rear lane access add convenience. Fireside is one of Cochrane’s most connected communities, known for its schools, local shops, and endless pathways that weave through parks and natural spaces. It’s a neighborhood designed for families and outdoor lifestyles, with quick access to Calgary and the mountains. Area size was calculated by applying the RMS to the blueprints provided by the builder. (id:52784)
313, 1151 Sidney Street
Canmore, Alberta
Experience the beauty of mountain living without the responsibility of full-time commitment. This four-week fractional ownership at Sunset Resorts delivers an ideal combination of flexibility, comfort, and value. Located just minutes from downtown Canmore, this bright two-bedroom, two-bathroom suite provides an excellent home base for Rocky Mountain escapes. The unit offers modern finishes, in-suite laundry, a cozy fireplace, and a spacious west-facing balcony showcasing breathtaking mountain views.Ownership includes four floating weeks during the non-peak season, allowing you to select your preferred stays each year while steering clear of the busiest times, yet still enjoying all that Canmore has to offer. Owners enjoy exclusive access to excellent amenities, including a fire pit, and games room.A standout advantage is that none of the 2025 weeks have been used. These weeks may be booked this year (2026) or carried forward for up to two years, creating the opportunity for as many as eight weeks of mountain enjoyment next year—a fantastic bonus for the new owner. (id:52784)

